NEW 16 HRS AGO

$375,000
4 beds2 baths2,141 sq ft
206 Spotted Fawn Rd N, Statesboro, GA 30461
0.58 acre lot • Community lake • Front porch
NEW 1 DAY AGO

$450,000
3 beds2.5 baths2,992 sq ft
105 Lancaster Pt, Statesboro, GA 30458
1.99 acre lot • Brick fence • Unique neighborhood
Loading...

$99,900
1 bed1 bath896 sq ft
90 J R Parker Rd, Statesboro, GA 30461
0.96 acre lot • Close to town • Privacy

$250,000
3 beds1.5 baths1,768 sq ft
227 Shuman Dr, Statesboro, GA 30458
0.69 acre lot • Sunlit sunporch • Large backyard

$165,000
2 beds2 baths— sq ft
16 Woodrum Pl, Statesboro, GA 30458
Community pool • Community pool • Dining
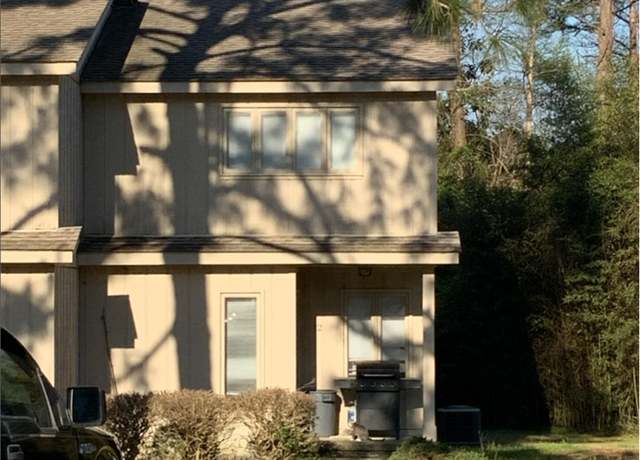 12 Woodrum Pl, Statesboro, GA 30458
12 Woodrum Pl, Statesboro, GA 30458$165,000
2 beds2 baths— sq ft
12 Woodrum Pl, Statesboro, GA 30458
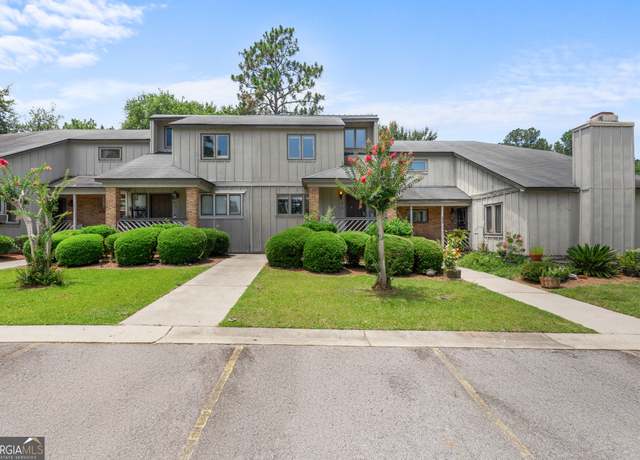 204 Westbrooke Dr, Statesboro, GA 30458
204 Westbrooke Dr, Statesboro, GA 30458$199,000
2 beds1.5 baths1,706 sq ft
204 Westbrooke Dr, Statesboro, GA 30458
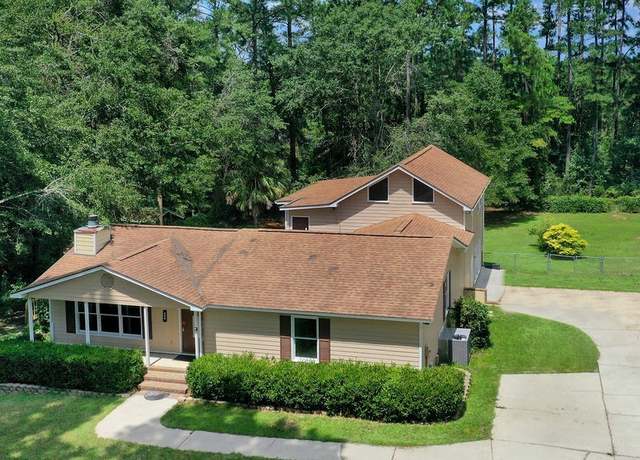 517 Pleasant Point Rd, Statesboro, GA 30458
517 Pleasant Point Rd, Statesboro, GA 30458$330,000
4 beds2 baths3,029 sq ft
517 Pleasant Point Rd, Statesboro, GA 30458
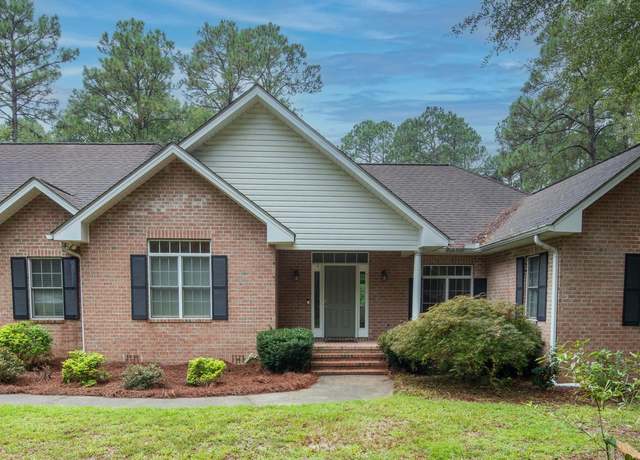 11 Myrtle Ln, Statesboro, GA 30458
11 Myrtle Ln, Statesboro, GA 30458$379,900
3 beds3 baths2,576 sq ft
11 Myrtle Ln, Statesboro, GA 30458
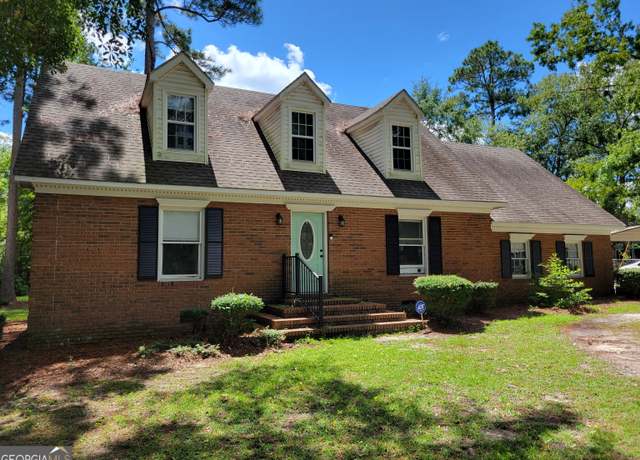 103 Oak Hollow Dr, Statesboro, GA 30458
103 Oak Hollow Dr, Statesboro, GA 30458$410,000
7 beds3 baths2,735 sq ft
103 Oak Hollow Dr, Statesboro, GA 30458
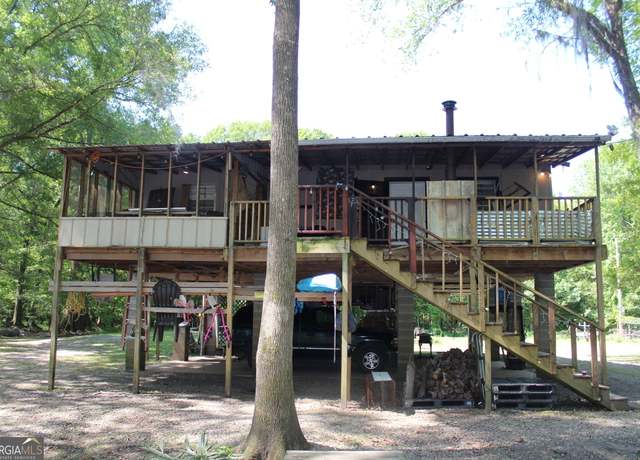 67 Red Breast Ln, Statesboro, GA 30461
67 Red Breast Ln, Statesboro, GA 30461$275,000
2 beds2 baths1,248 sq ft
67 Red Breast Ln, Statesboro, GA 30461
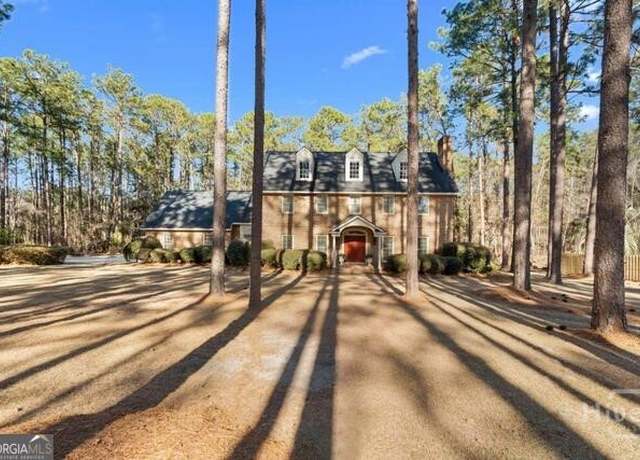 103 Sunset Dr, Statesboro, GA 30458
103 Sunset Dr, Statesboro, GA 30458$599,900
4 beds5.5 baths3,788 sq ft
103 Sunset Dr, Statesboro, GA 30458
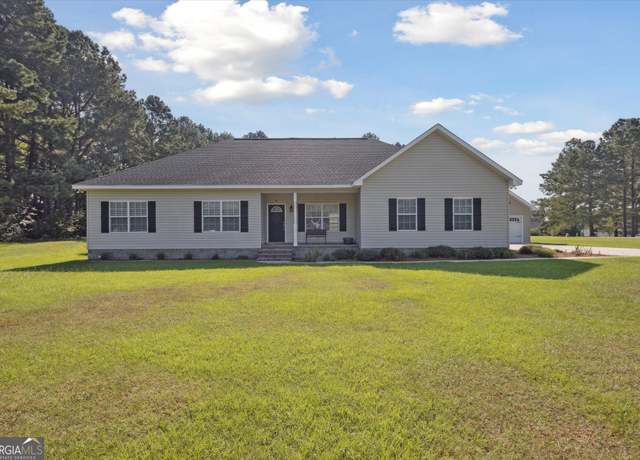 1900 Erin Way, Statesboro, GA 30458
1900 Erin Way, Statesboro, GA 30458$337,500
3 beds2 baths1,761 sq ft
1900 Erin Way, Statesboro, GA 30458
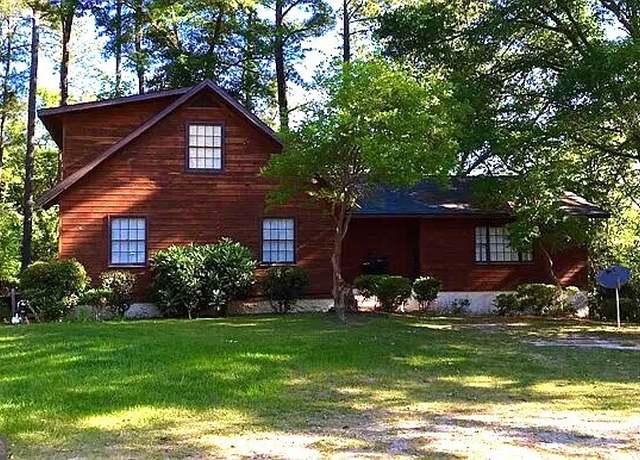 105 Dodd Cir, Statesboro, GA 30461
105 Dodd Cir, Statesboro, GA 30461$228,500
— beds— baths— sq ft
105 Dodd Cir, Statesboro, GA 30461
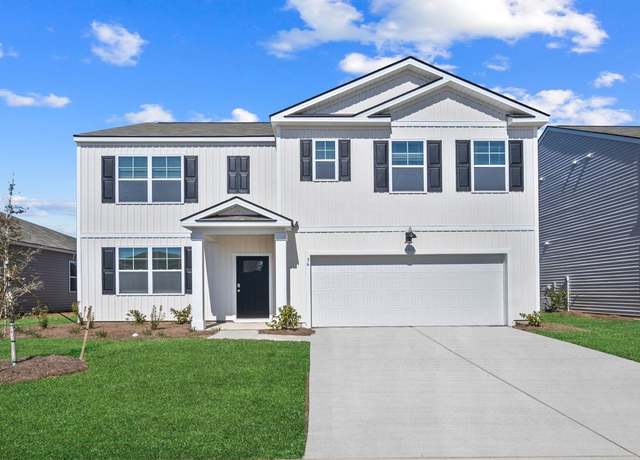 Homes Available Soon Plan, Statesboro, GA 30461
Homes Available Soon Plan, Statesboro, GA 30461Unknown
— beds— baths— sq ft
Homes Available Soon Plan, Statesboro, GA 30461
Listing provided by Zillow
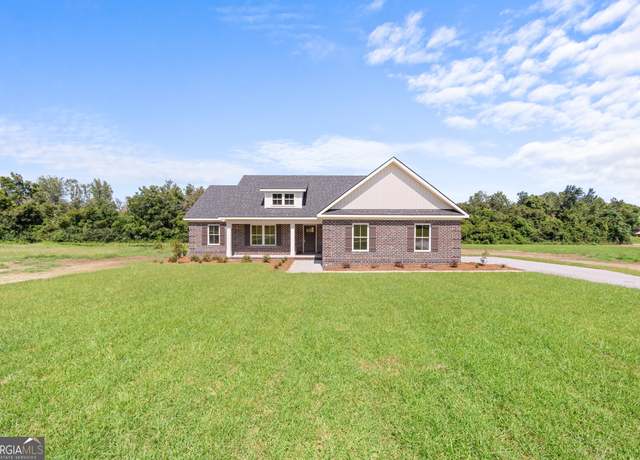 0 Pin Oak Ln #3, Statesboro, GA 30458
0 Pin Oak Ln #3, Statesboro, GA 30458$364,900
4 beds3 baths1,875 sq ft
0 Pin Oak Ln #3, Statesboro, GA 30458
Loading...
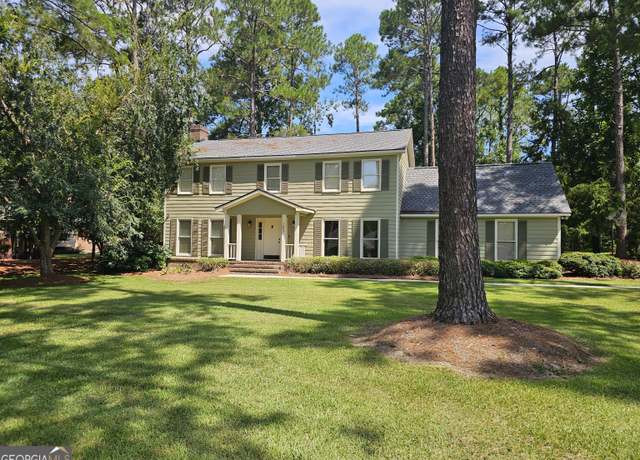 103 Peachtree Run, Statesboro, GA 30461
103 Peachtree Run, Statesboro, GA 30461$367,000
4 beds2.5 baths2,412 sq ft
103 Peachtree Run, Statesboro, GA 30461
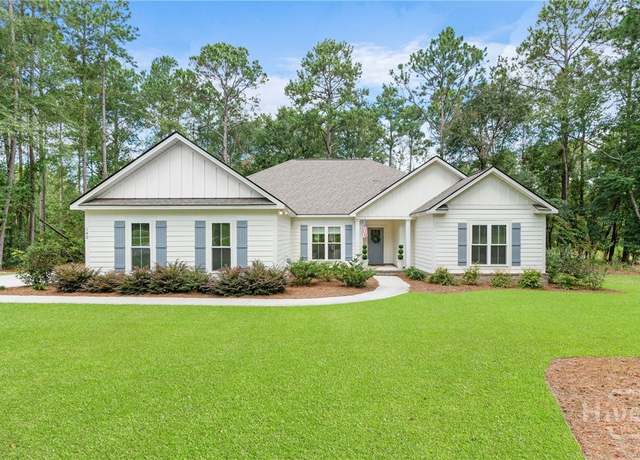 140 Brentwood Cir, Statesboro, GA 30458
140 Brentwood Cir, Statesboro, GA 30458$465,000
4 beds3 baths2,353 sq ft
140 Brentwood Cir, Statesboro, GA 30458
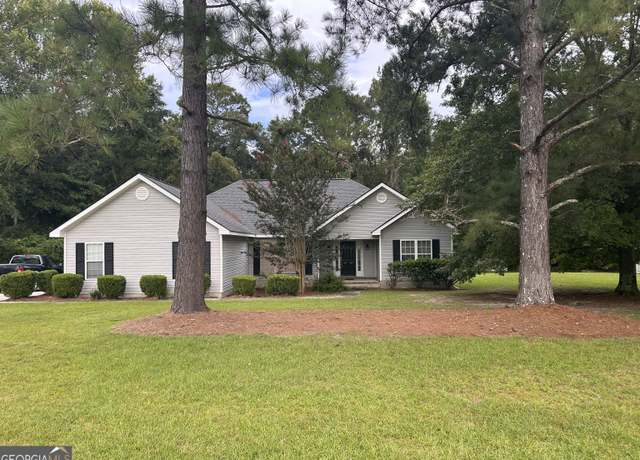 4008 Carolina Trl, Statesboro, GA 30458
4008 Carolina Trl, Statesboro, GA 30458$309,000
3 beds2 baths1,689 sq ft
4008 Carolina Trl, Statesboro, GA 30458
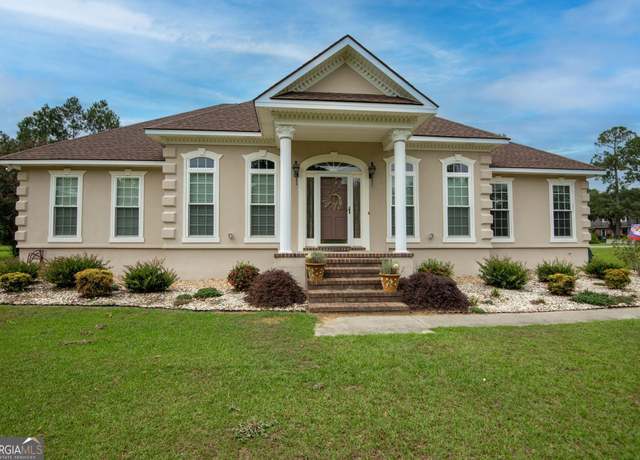 809 Woods Hole Cir, Statesboro, GA 30461
809 Woods Hole Cir, Statesboro, GA 30461$379,999
3 beds2 baths2,340 sq ft
809 Woods Hole Cir, Statesboro, GA 30461
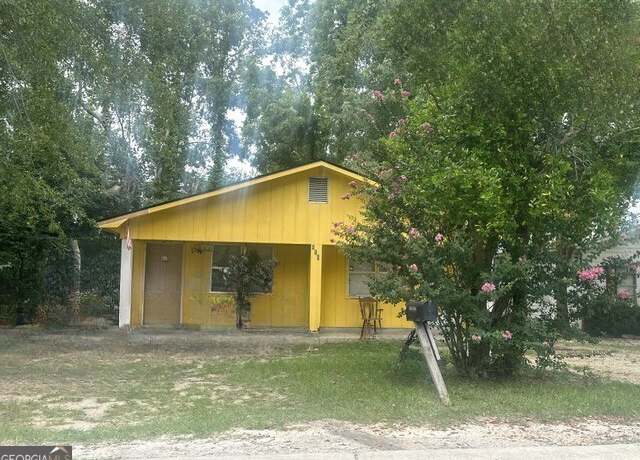 103 Floyd St, Statesboro, GA 30458
103 Floyd St, Statesboro, GA 30458$236,999
4 beds3 baths2,460 sq ft
103 Floyd St, Statesboro, GA 30458
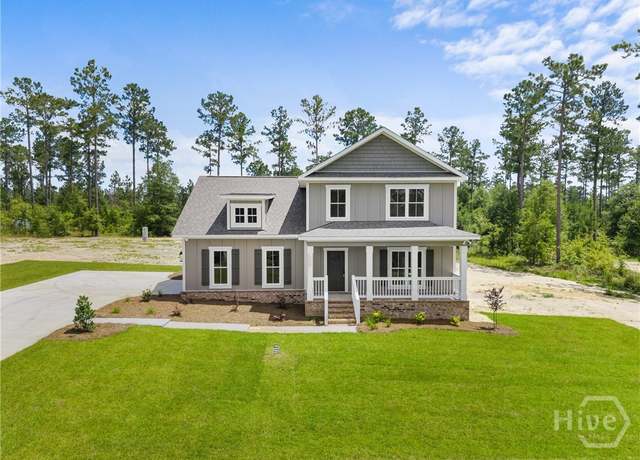 1448 Lotts Creek Rd, Statesboro, GA 30458
1448 Lotts Creek Rd, Statesboro, GA 30458$429,000
3 beds2.5 baths2,150 sq ft
1448 Lotts Creek Rd, Statesboro, GA 30458
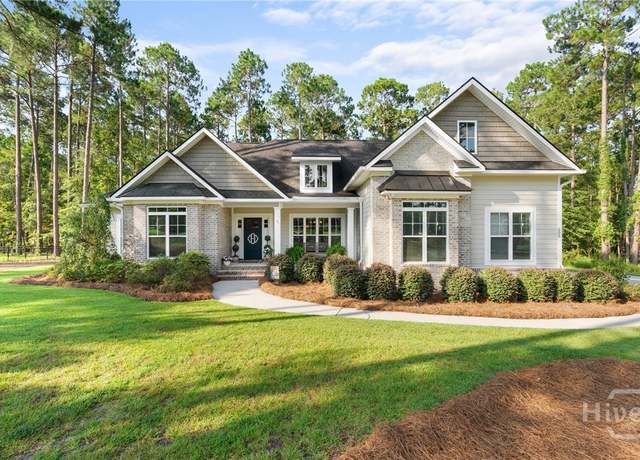 202 Plantation Trl, Statesboro, GA 30458
202 Plantation Trl, Statesboro, GA 30458$549,000
4 beds3.5 baths2,832 sq ft
202 Plantation Trl, Statesboro, GA 30458
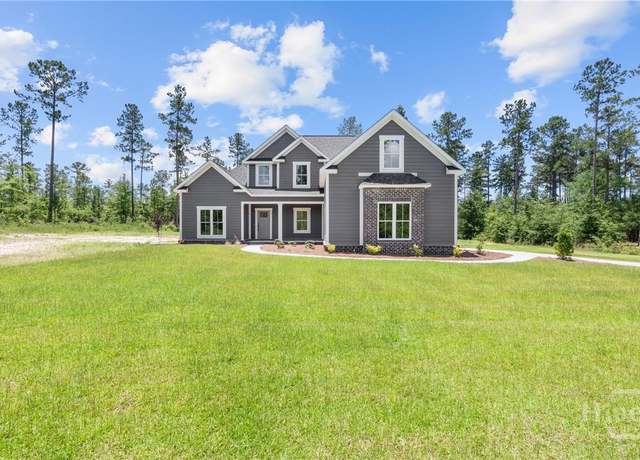 1408 Lotts Creek Rd, Statesboro, GA 30458
1408 Lotts Creek Rd, Statesboro, GA 30458$529,000
4 beds3.5 baths2,600 sq ft
1408 Lotts Creek Rd, Statesboro, GA 30458
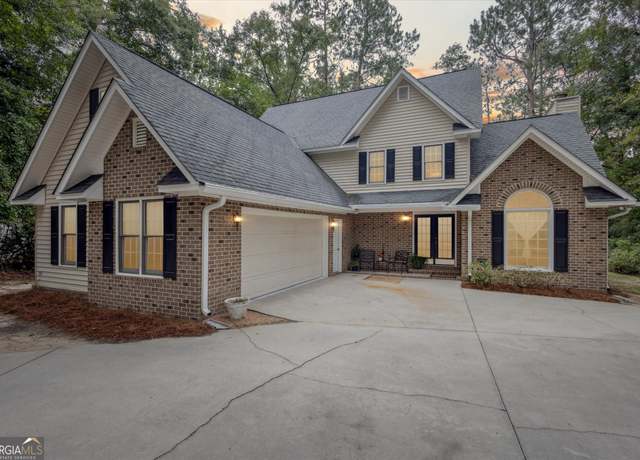 16 Forest Pine Dr, Statesboro, GA 30458
16 Forest Pine Dr, Statesboro, GA 30458$499,999
3 beds3.5 baths2,730 sq ft
16 Forest Pine Dr, Statesboro, GA 30458
Loading...
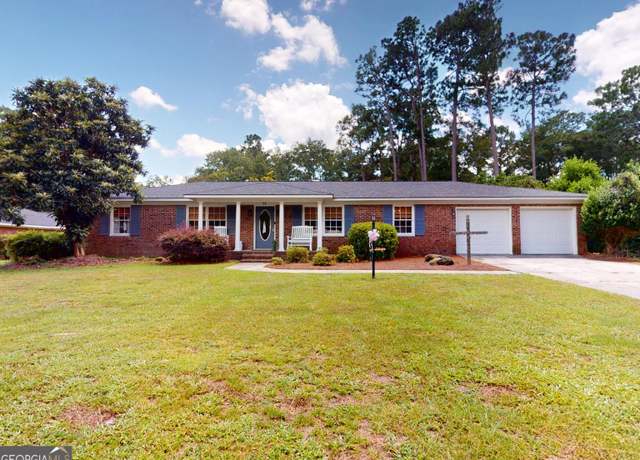 24 Golf Club Cir, Statesboro, GA 30458
24 Golf Club Cir, Statesboro, GA 30458$399,000
3 beds2 baths1,968 sq ft
24 Golf Club Cir, Statesboro, GA 30458
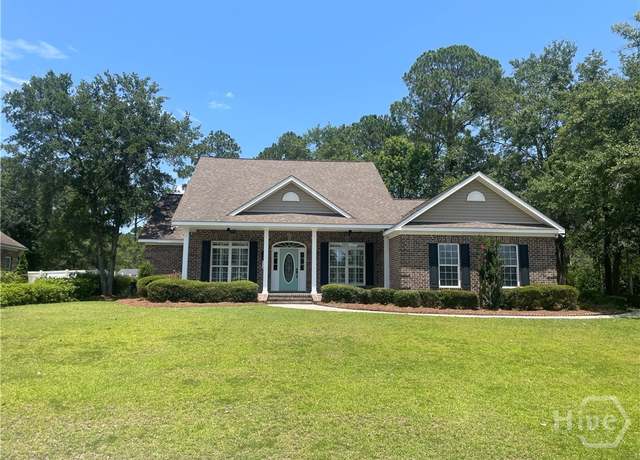 448 Myrtle Crossing Ln, Statesboro, GA 30458
448 Myrtle Crossing Ln, Statesboro, GA 30458$399,900
4 beds2 baths2,130 sq ft
448 Myrtle Crossing Ln, Statesboro, GA 30458
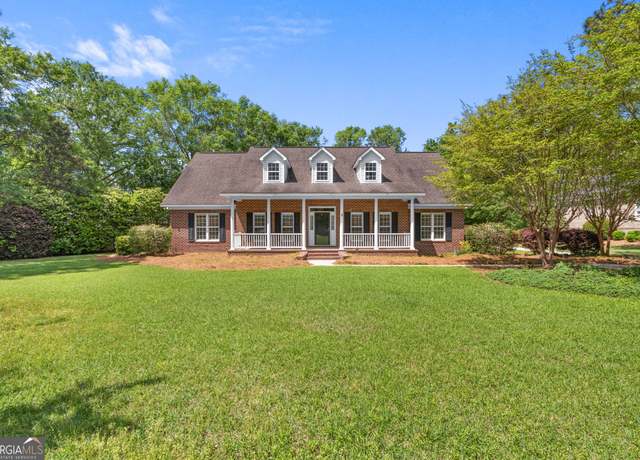 1001 Monarch Cir, Statesboro, GA 30458
1001 Monarch Cir, Statesboro, GA 30458$525,000
5 beds3 baths3,513 sq ft
1001 Monarch Cir, Statesboro, GA 30458
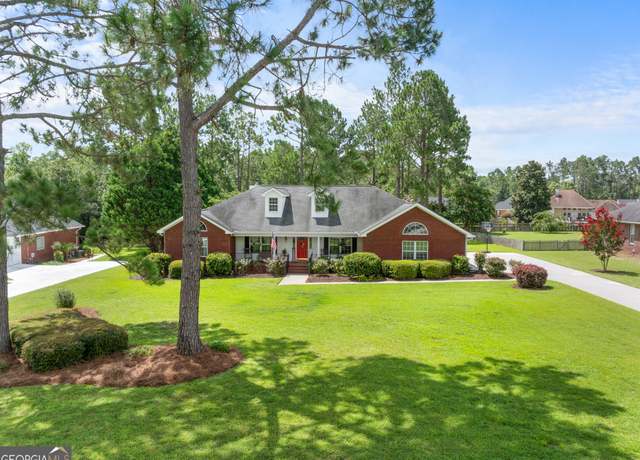 1004 Chase Ct, Statesboro, GA 30461
1004 Chase Ct, Statesboro, GA 30461$399,900
4 beds2.5 baths2,843 sq ft
1004 Chase Ct, Statesboro, GA 30461
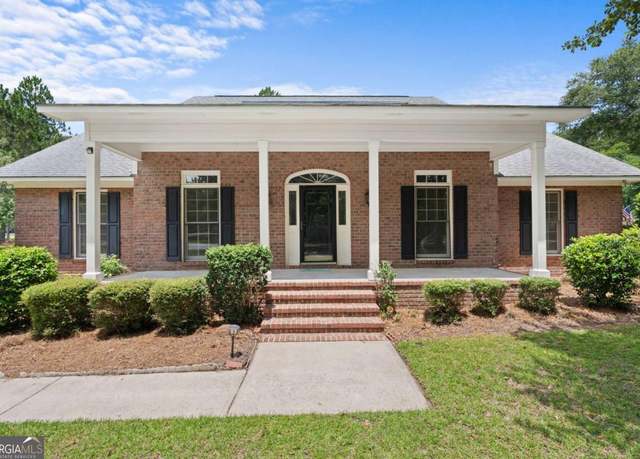 1009 Hunters Pointe Dr, Statesboro, GA 30461
1009 Hunters Pointe Dr, Statesboro, GA 30461$389,000
3 beds2.5 baths2,568 sq ft
1009 Hunters Pointe Dr, Statesboro, GA 30461
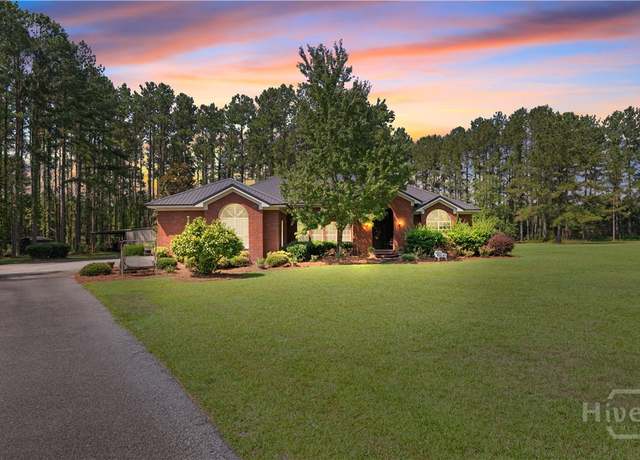 2055 Blankenbaker Rd, Statesboro, GA 30458
2055 Blankenbaker Rd, Statesboro, GA 30458$899,900
4 beds3 baths3,261 sq ft
2055 Blankenbaker Rd, Statesboro, GA 30458
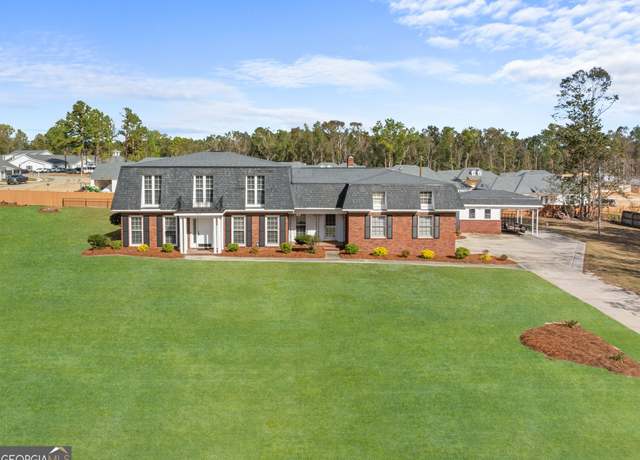 402 Brannen Dr, Statesboro, GA 30458
402 Brannen Dr, Statesboro, GA 30458$499,900
4 beds3 baths3,006 sq ft
402 Brannen Dr, Statesboro, GA 30458
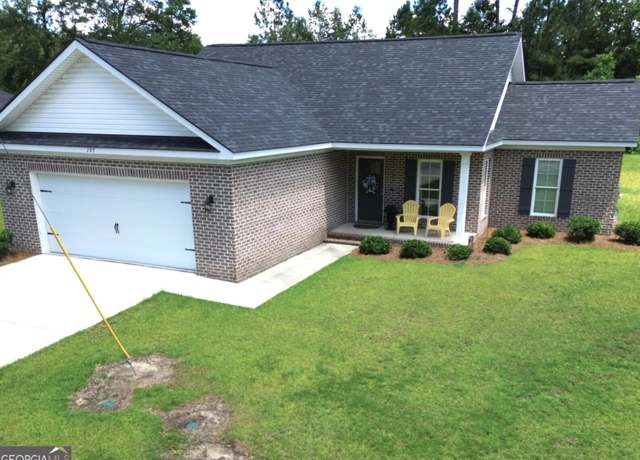 197 Zetterower Rd, Statesboro, GA 30458
197 Zetterower Rd, Statesboro, GA 30458$299,900
4 beds2 baths1,700 sq ft
197 Zetterower Rd, Statesboro, GA 30458
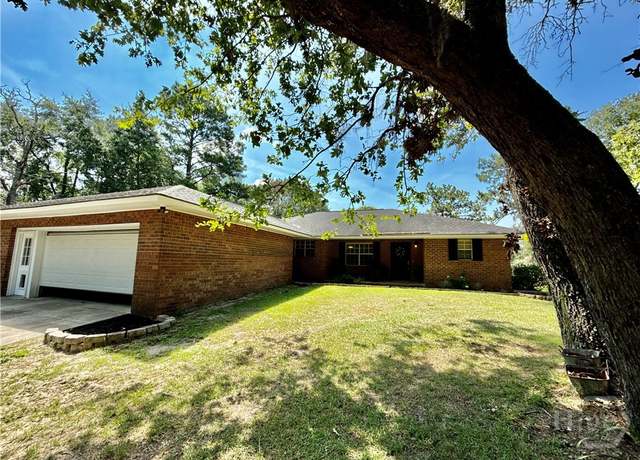 3978 Wc Hodges Rd, Statesboro, GA 30461
3978 Wc Hodges Rd, Statesboro, GA 30461$729,000
3 beds2.5 baths1,896 sq ft
3978 Wc Hodges Rd, Statesboro, GA 30461
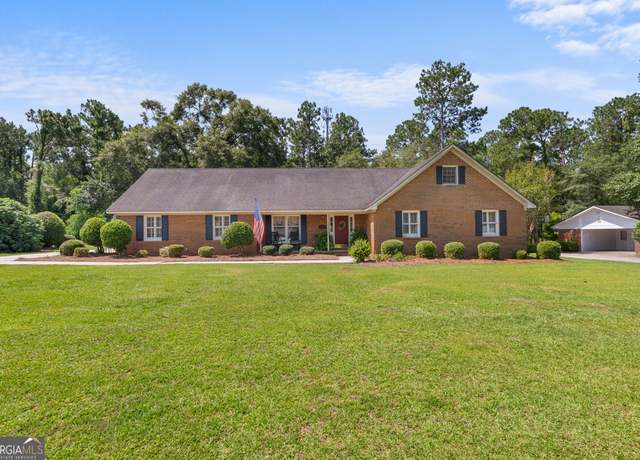 116 Evergreen Dr, Statesboro, GA 30458
116 Evergreen Dr, Statesboro, GA 30458$409,000
4 beds2 baths3,233 sq ft
116 Evergreen Dr, Statesboro, GA 30458
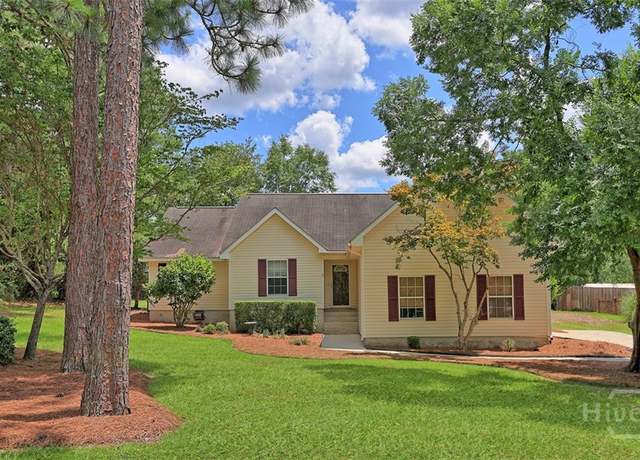 709 Hillwood Dr, Statesboro, GA 30458
709 Hillwood Dr, Statesboro, GA 30458$320,000
3 beds2 baths1,949 sq ft
709 Hillwood Dr, Statesboro, GA 30458
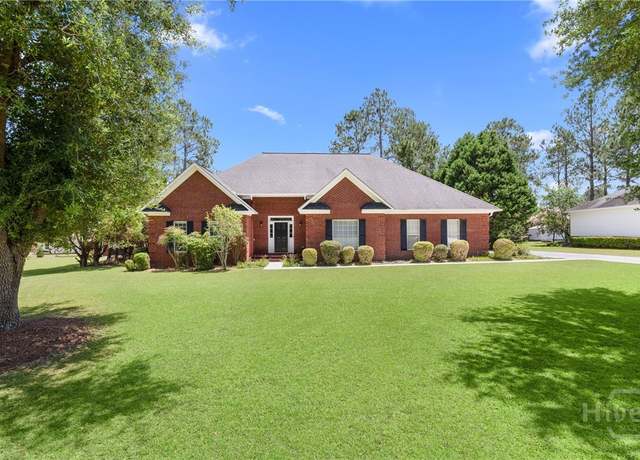 1002 Chase Ct, Statesboro, GA 30461
1002 Chase Ct, Statesboro, GA 30461$375,000
4 beds2.5 baths2,754 sq ft
1002 Chase Ct, Statesboro, GA 30461
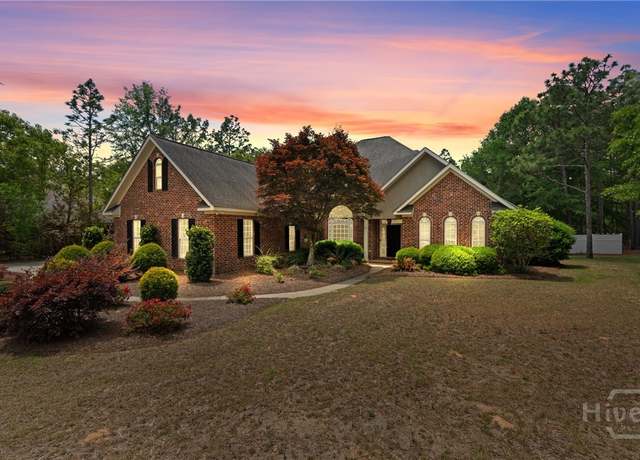 3014 Hawks Ridge Dr, Statesboro, GA 30461
3014 Hawks Ridge Dr, Statesboro, GA 30461$615,000
5 beds4 baths4,061 sq ft
3014 Hawks Ridge Dr, Statesboro, GA 30461
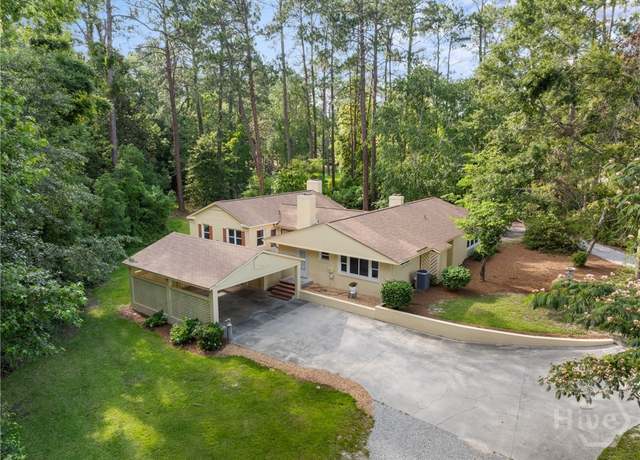 328 North Main St, Statesboro, GA 30458
328 North Main St, Statesboro, GA 30458$498,000
3 beds3.5 baths3,022 sq ft
328 North Main St, Statesboro, GA 30458
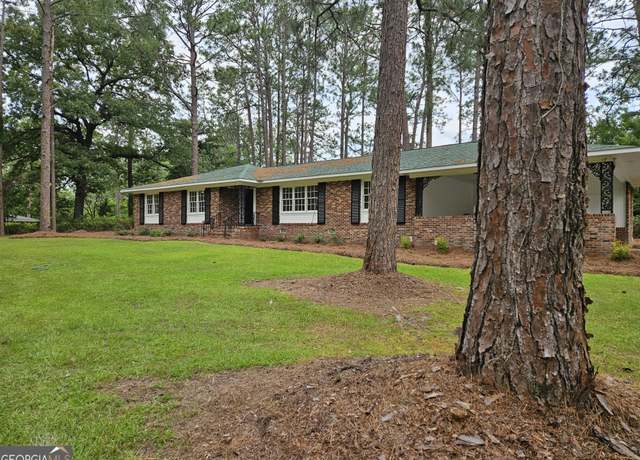 29 Jef Rd, Statesboro, GA 30458
29 Jef Rd, Statesboro, GA 30458$350,000
3 beds2 baths2,224 sq ft
29 Jef Rd, Statesboro, GA 30458
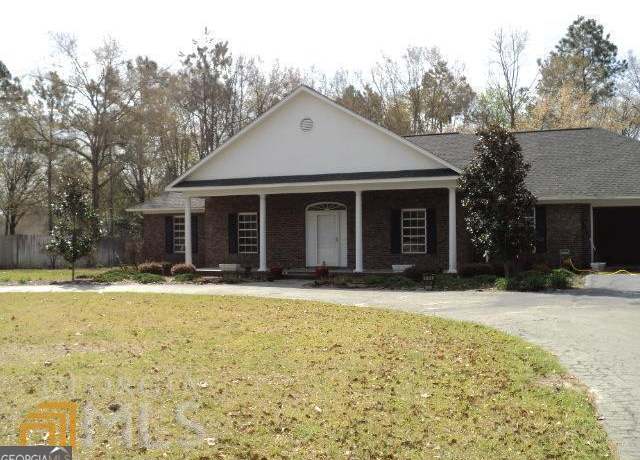 206 Mossberg Cir, Statesboro, GA 30461
206 Mossberg Cir, Statesboro, GA 30461$375,000
3 beds2 baths2,643 sq ft
206 Mossberg Cir, Statesboro, GA 30461
 The data relating to real estate for sale on this web site comes in part from the Broker Reciprocity Program of Georgia MLS. Real estate listings held by brokerage firms other than Redfin are marked with the Broker Reciprocity logo and detailed information about them includes the name of the listing brokers. Information deemed reliable but not guaranteed. Copyright 2025 Georgia MLS. All rights reserved.
The data relating to real estate for sale on this web site comes in part from the Broker Reciprocity Program of Georgia MLS. Real estate listings held by brokerage firms other than Redfin are marked with the Broker Reciprocity logo and detailed information about them includes the name of the listing brokers. Information deemed reliable but not guaranteed. Copyright 2025 Georgia MLS. All rights reserved.More to explore in William James Middle School, GA
- Featured
- Price
- Bedroom
Popular Markets in Georgia
- Atlanta homes for sale$365,000
- Alpharetta homes for sale$849,995
- Marietta homes for sale$495,000
- Savannah homes for sale$380,000
- Cumming homes for sale$637,390
- Roswell homes for sale$740,000
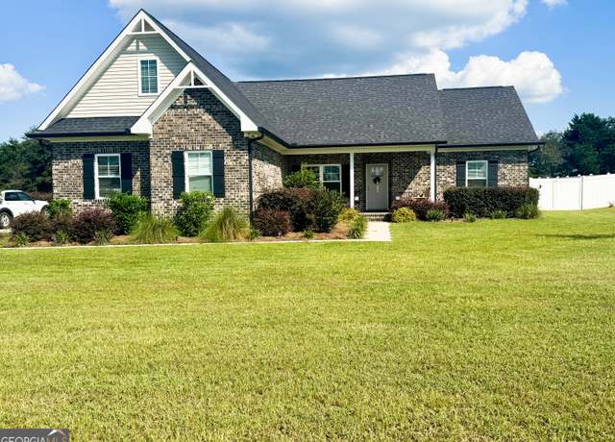
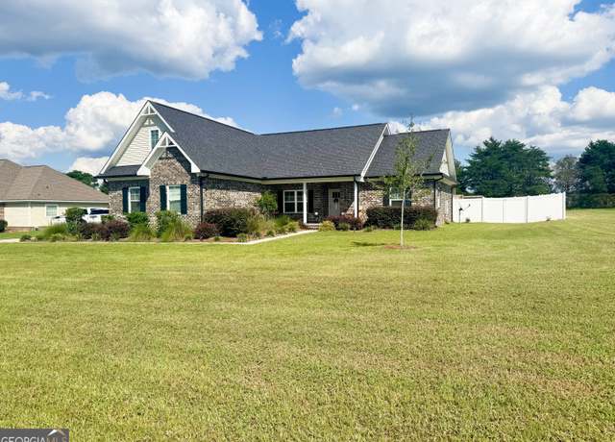
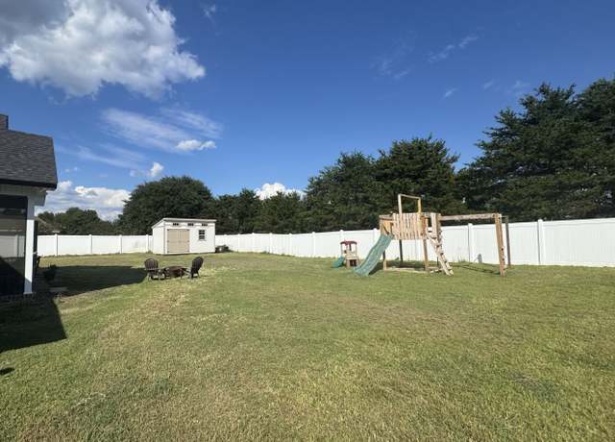
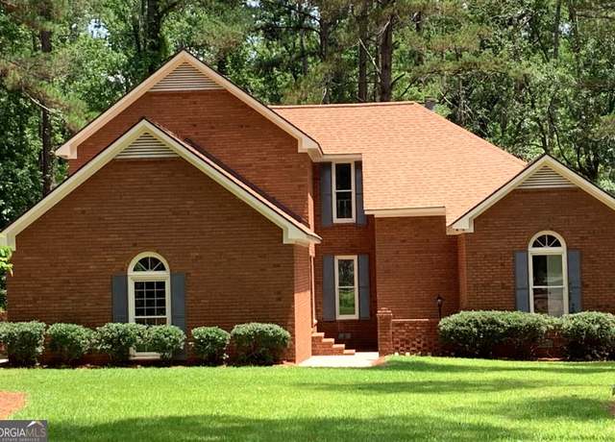
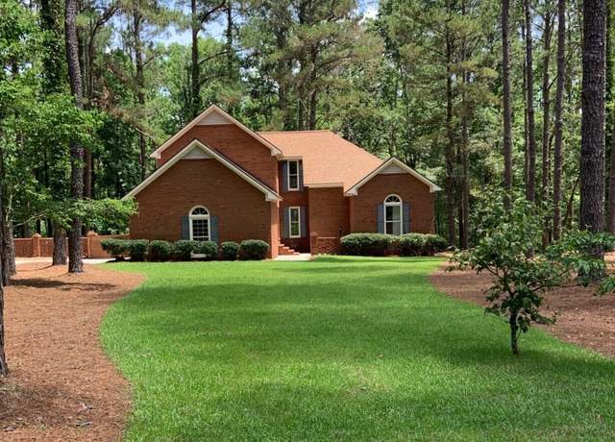
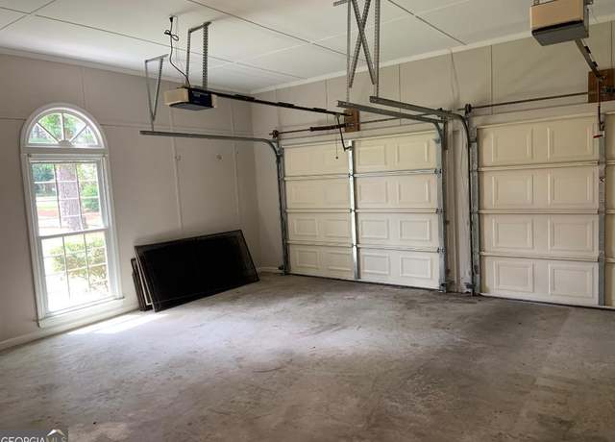
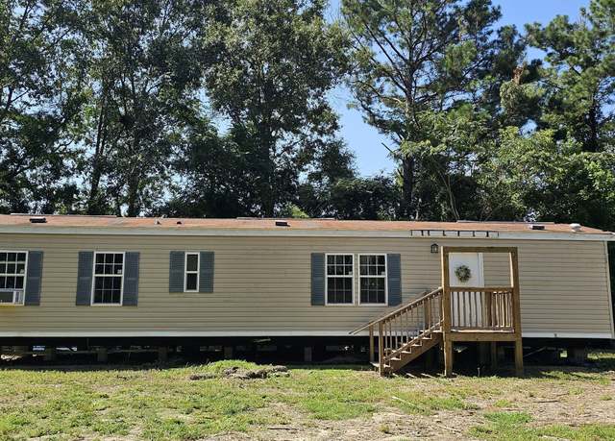
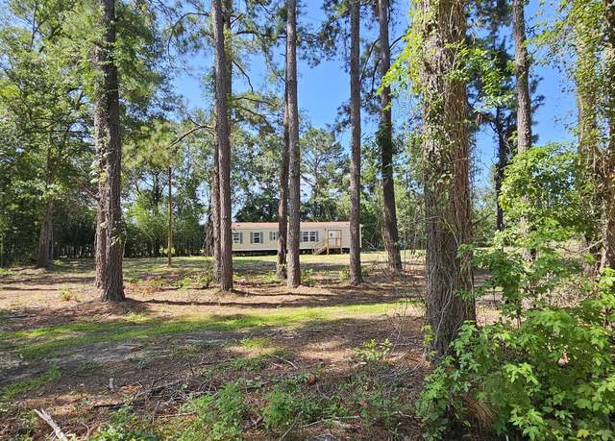
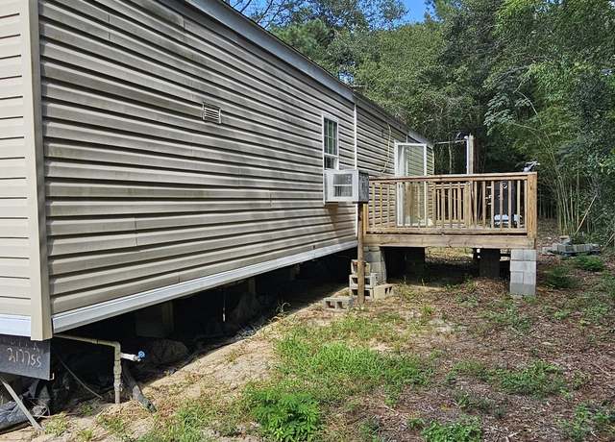
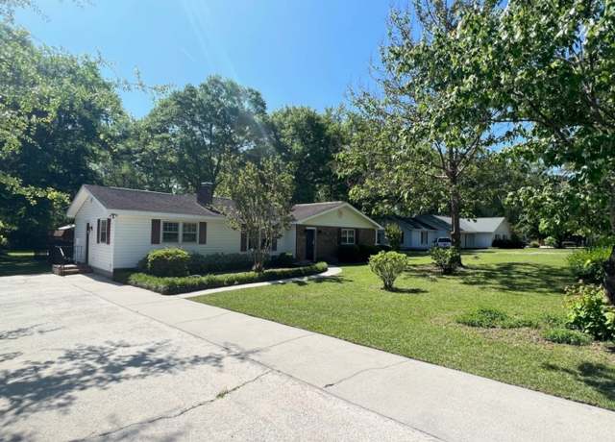
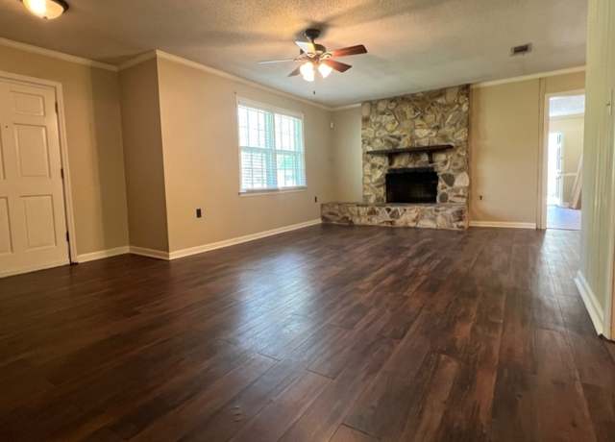
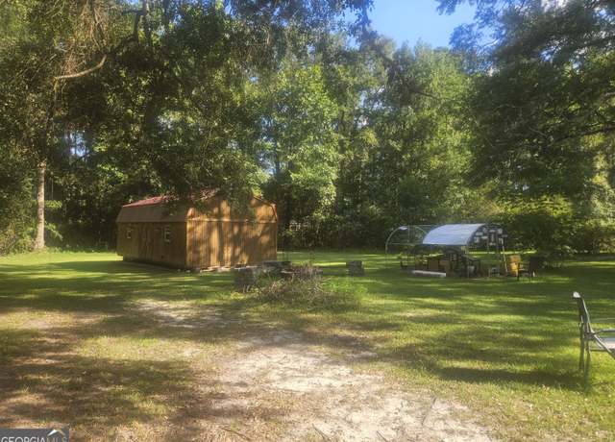
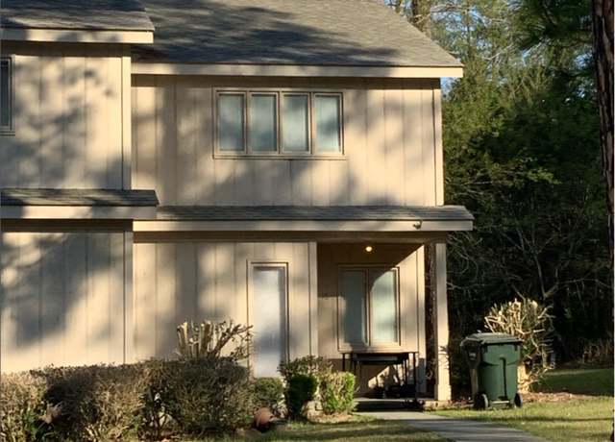


 United States
United States Canada
Canada