
Based on information submitted to the MLS GRID as of Wed Jul 16 2025. All data is obtained from various sources and may not have been verified by broker or MLS GRID. Supplied Open House Information is subject to change without notice. All information should be independently reviewed and verified for accuracy. Properties may or may not be listed by the office/agent presenting the information.
More to explore in Liberty Elementary School, IL
- Featured
- Price
- Bedroom
Popular Markets in Illinois
- Chicago homes for sale$355,000
- Naperville homes for sale$630,000
- Schaumburg homes for sale$350,000
- Arlington Heights homes for sale$460,000
- Glenview homes for sale$792,450
- Des Plaines homes for sale$372,500
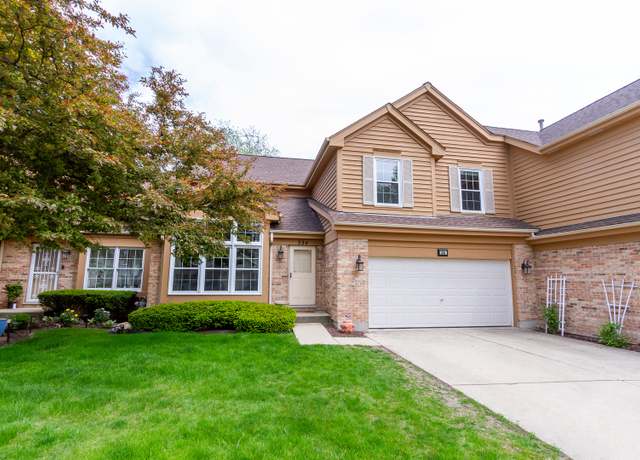 534 Philip Dr, Bartlett, IL 60103
534 Philip Dr, Bartlett, IL 60103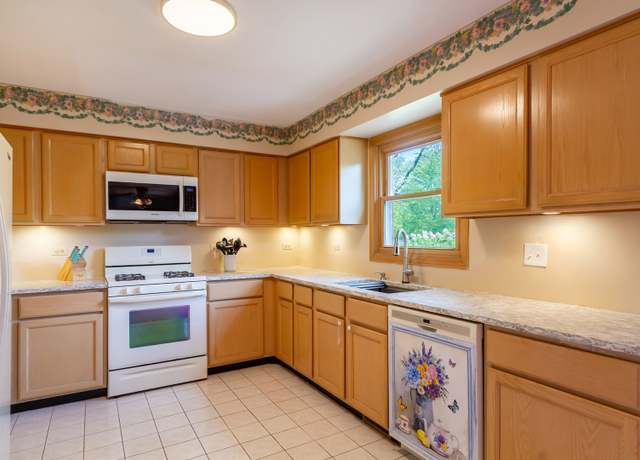 534 Philip Dr, Bartlett, IL 60103
534 Philip Dr, Bartlett, IL 60103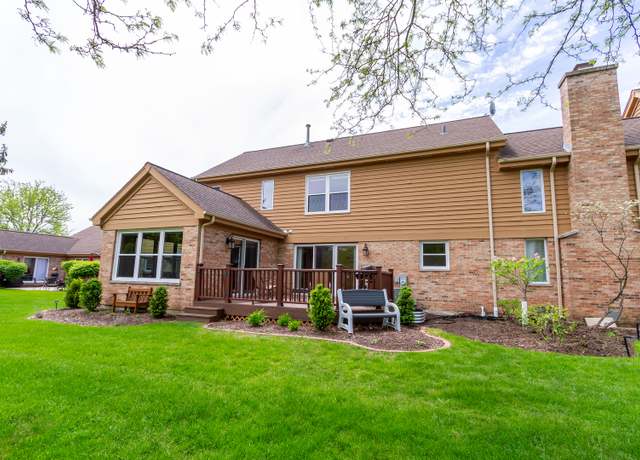 534 Philip Dr, Bartlett, IL 60103
534 Philip Dr, Bartlett, IL 60103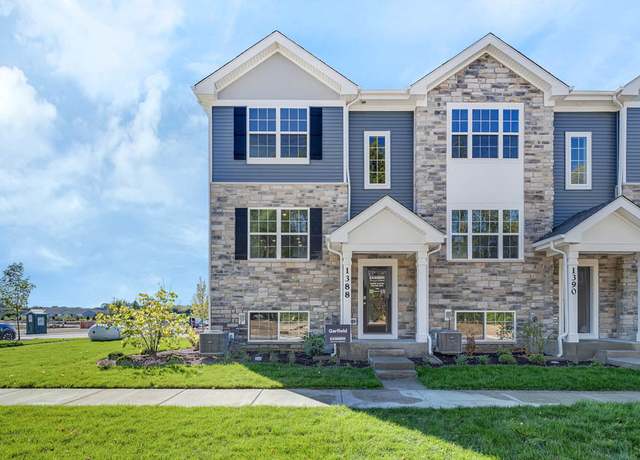 306 Foxglove Dr, Bartlett, IL 60103
306 Foxglove Dr, Bartlett, IL 60103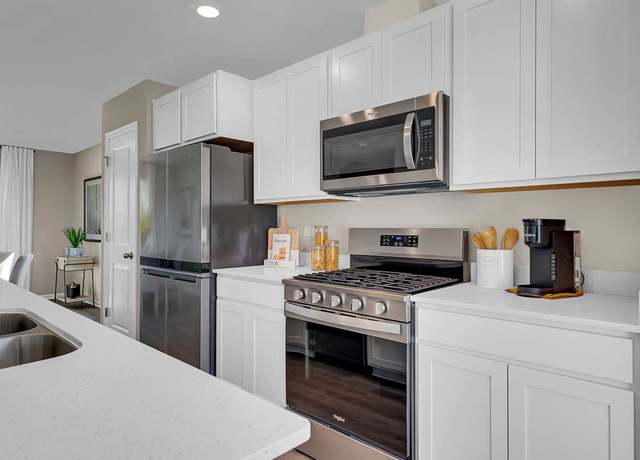 306 Foxglove Dr, Bartlett, IL 60103
306 Foxglove Dr, Bartlett, IL 60103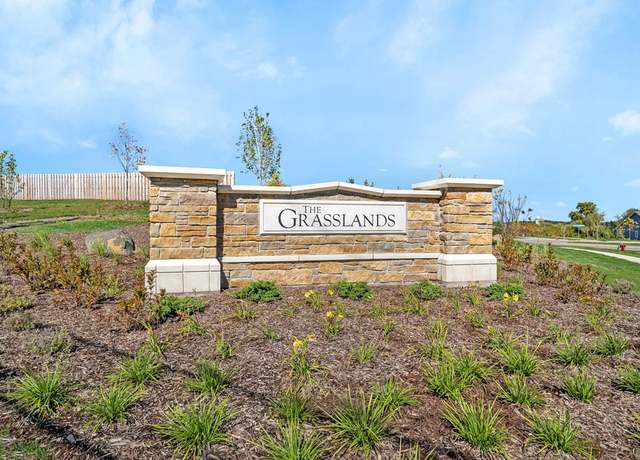 306 Foxglove Dr, Bartlett, IL 60103
306 Foxglove Dr, Bartlett, IL 60103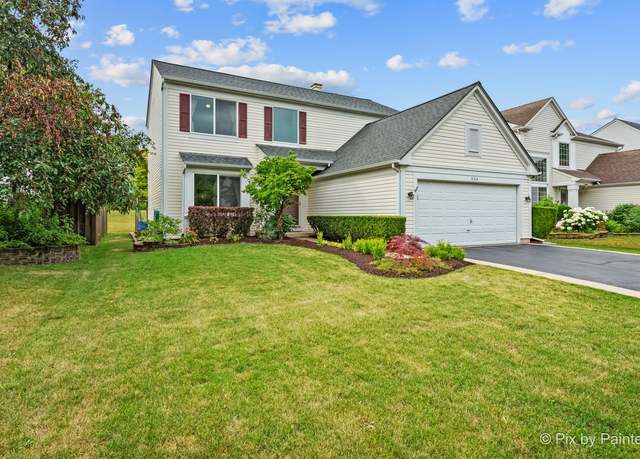 534 Ivory Ln, Bartlett, IL 60103
534 Ivory Ln, Bartlett, IL 60103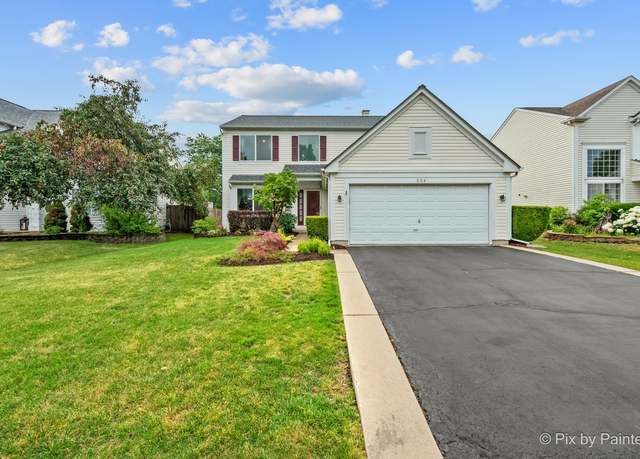 534 Ivory Ln, Bartlett, IL 60103
534 Ivory Ln, Bartlett, IL 60103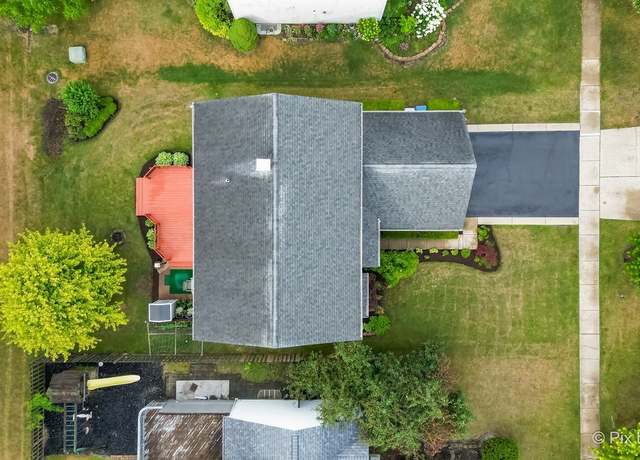 534 Ivory Ln, Bartlett, IL 60103
534 Ivory Ln, Bartlett, IL 60103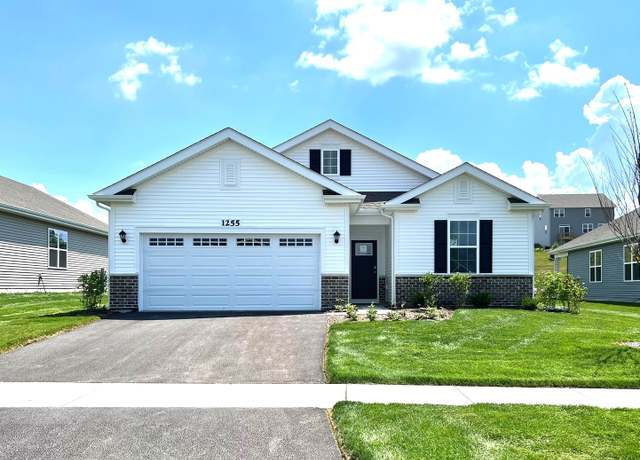 1255 Wild Tulip Ct, Bartlett, IL 60103
1255 Wild Tulip Ct, Bartlett, IL 60103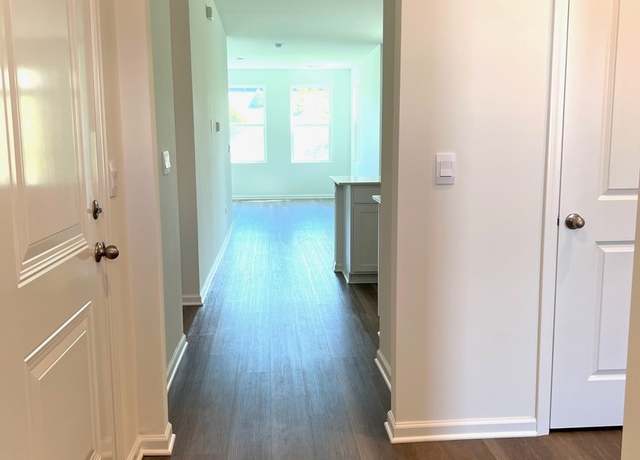 1255 Wild Tulip Ct, Bartlett, IL 60103
1255 Wild Tulip Ct, Bartlett, IL 60103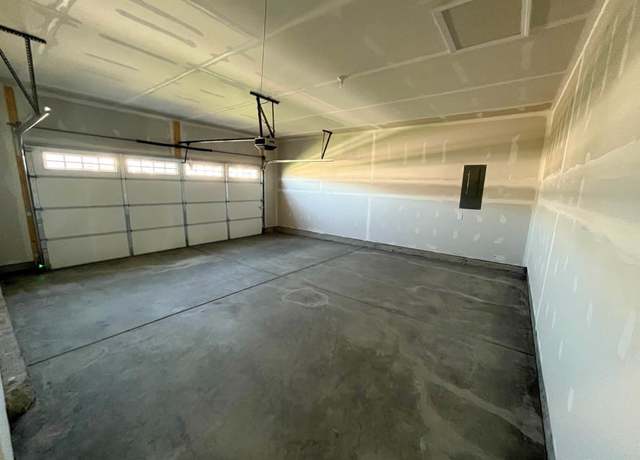 1255 Wild Tulip Ct, Bartlett, IL 60103
1255 Wild Tulip Ct, Bartlett, IL 60103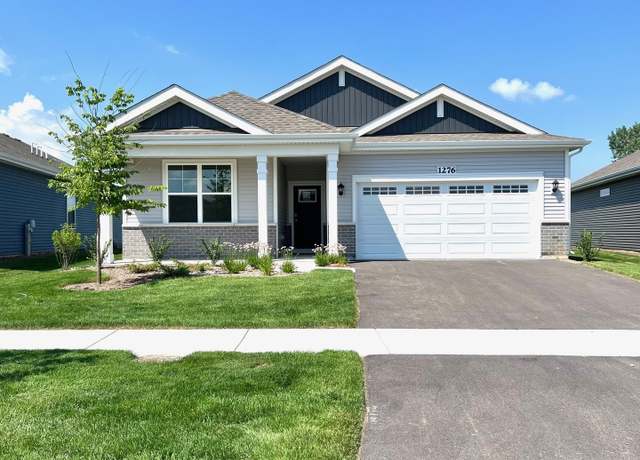 1276 Wild Tulip Cir, Bartlett, IL 60103
1276 Wild Tulip Cir, Bartlett, IL 60103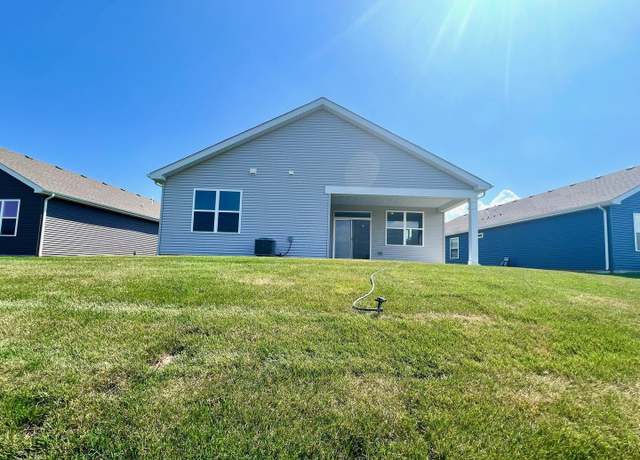 1276 Wild Tulip Cir, Bartlett, IL 60103
1276 Wild Tulip Cir, Bartlett, IL 60103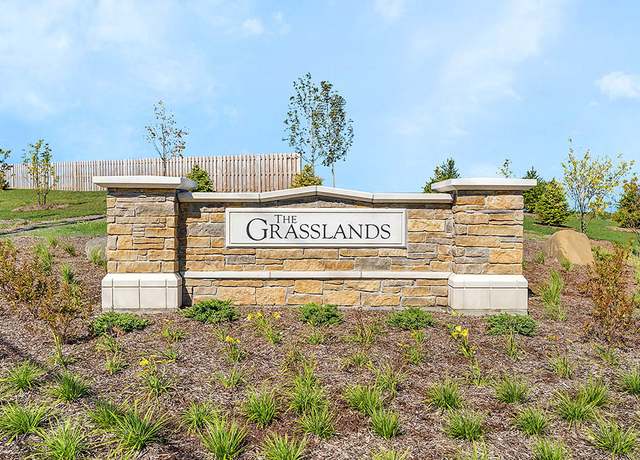 1276 Wild Tulip Cir, Bartlett, IL 60103
1276 Wild Tulip Cir, Bartlett, IL 60103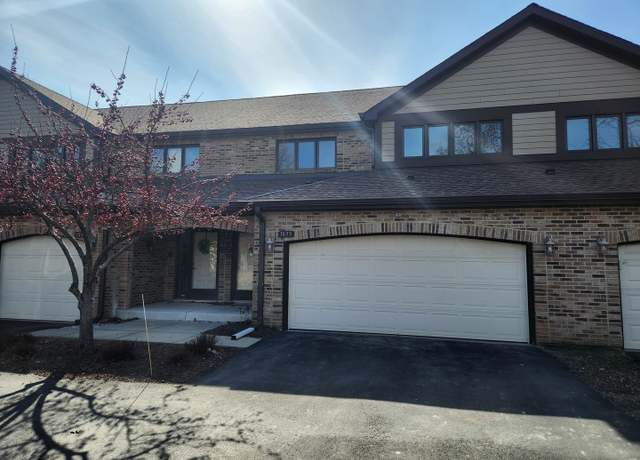 1835 Golf View Dr, Bartlett, IL 60103
1835 Golf View Dr, Bartlett, IL 60103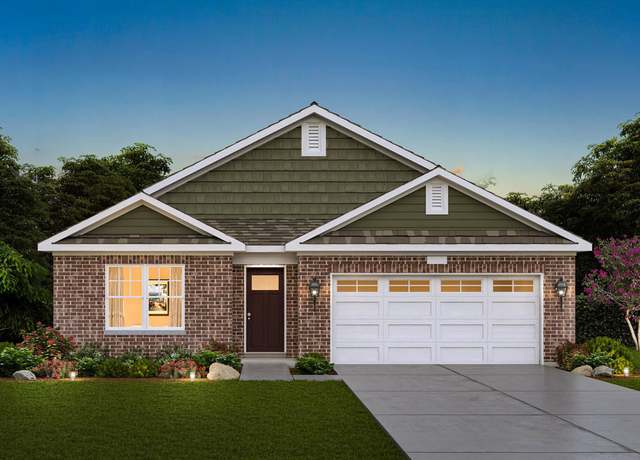 1246 Wild Tulip Cir, Bartlett, IL 60103
1246 Wild Tulip Cir, Bartlett, IL 60103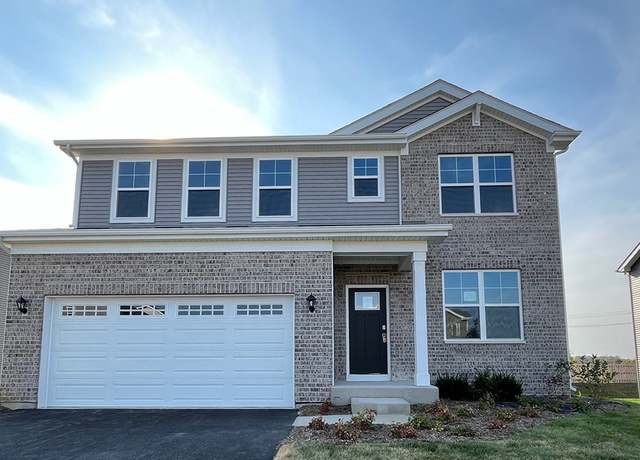 1290 Tiger Lily Dr, Bartlett, IL 60103
1290 Tiger Lily Dr, Bartlett, IL 60103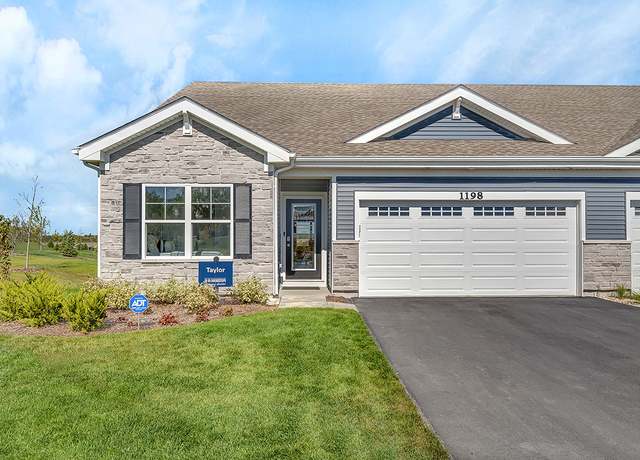 1131 Bluebell Ln, Bartlett, IL 60103
1131 Bluebell Ln, Bartlett, IL 60103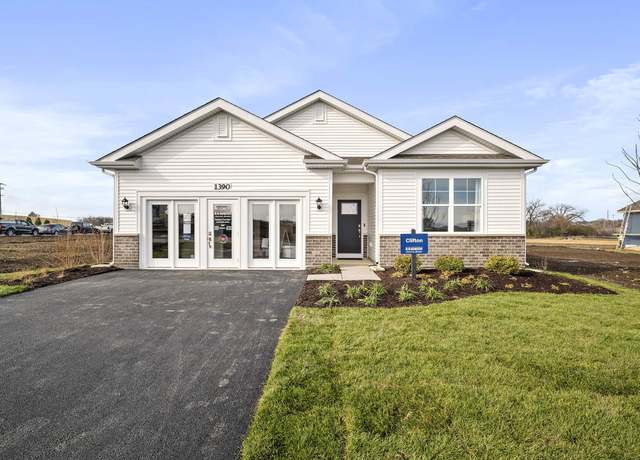 1390 Wild Tulip Cir, Bartlett, IL 60103
1390 Wild Tulip Cir, Bartlett, IL 60103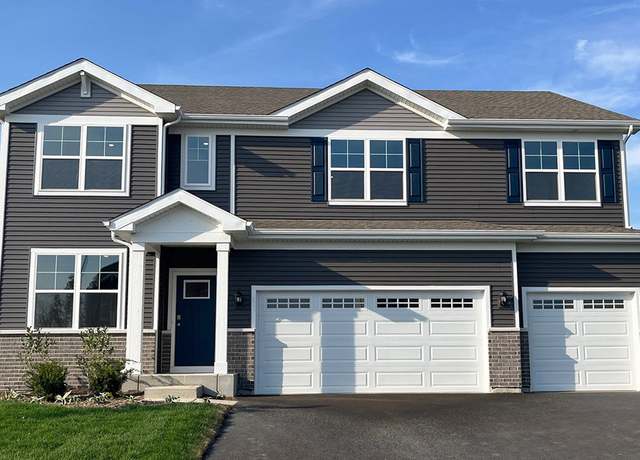 1279 Wildflower Ln, Bartlett, IL 60103
1279 Wildflower Ln, Bartlett, IL 60103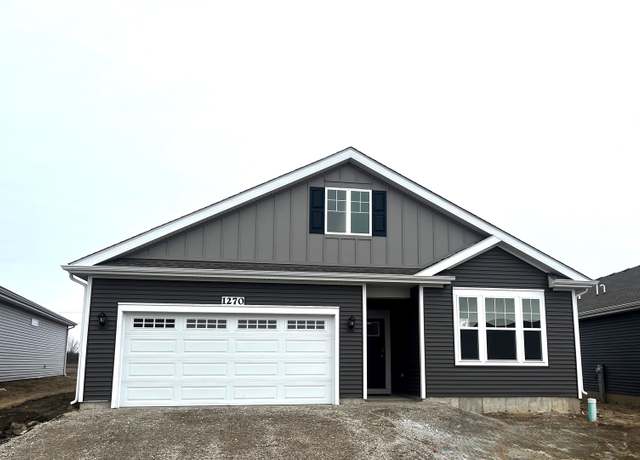 1270 Wild Tulip Cir, Bartlett, IL 60103
1270 Wild Tulip Cir, Bartlett, IL 60103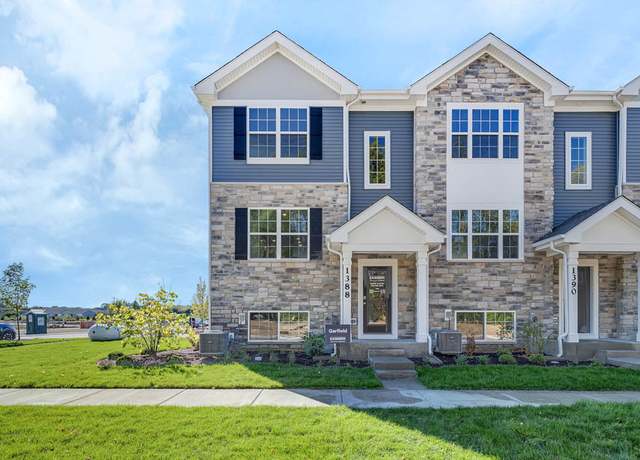 1273 Foxglove Dr, Bartlett, IL 60103
1273 Foxglove Dr, Bartlett, IL 60103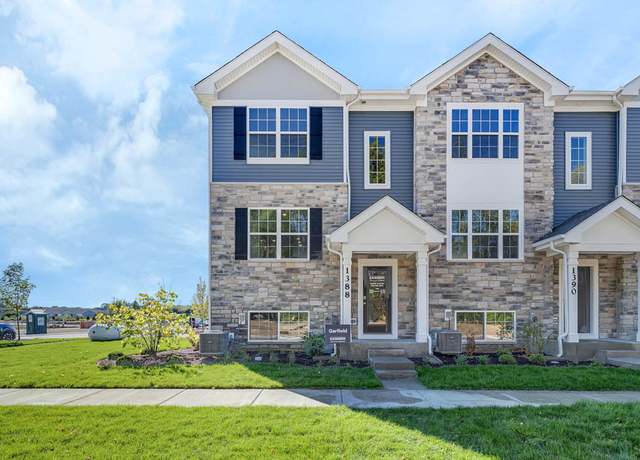 1269 Foxglove Dr, Bartlett, IL 60103
1269 Foxglove Dr, Bartlett, IL 60103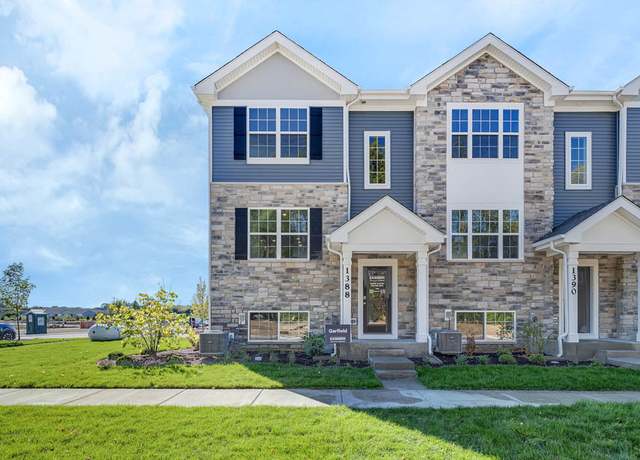 1267 Foxglove Dr, Bartlett, IL 60103
1267 Foxglove Dr, Bartlett, IL 60103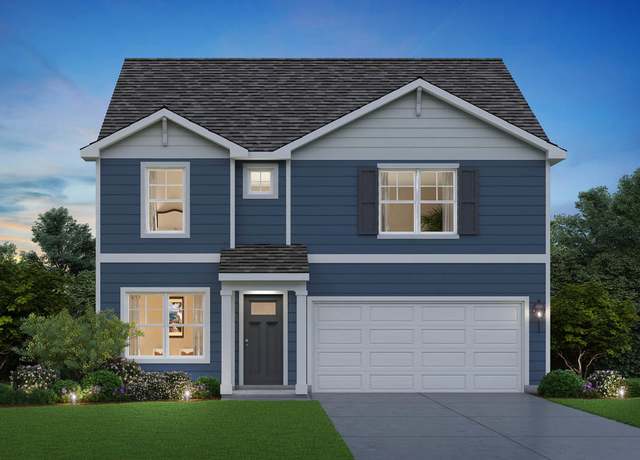 1283 Tiger Lily Dr, Bartlett, IL 60103
1283 Tiger Lily Dr, Bartlett, IL 60103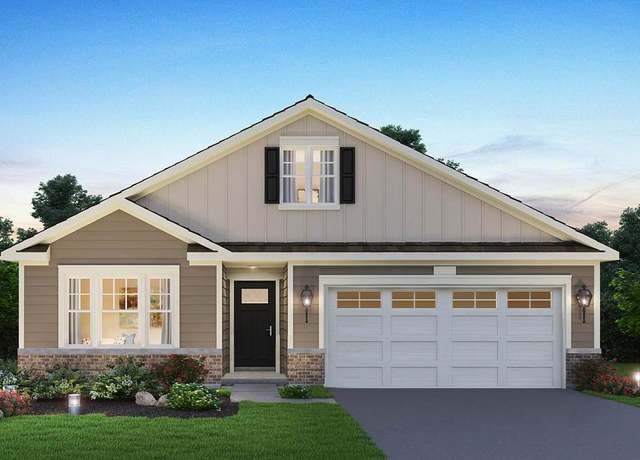 1234 Wild Tulip Cir, Bartlett, IL 60103
1234 Wild Tulip Cir, Bartlett, IL 60103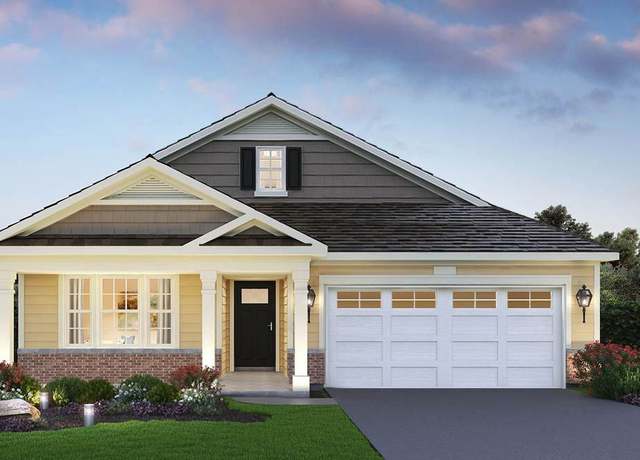 1222 Wild Tulip Cir, Bartlett, IL 60103
1222 Wild Tulip Cir, Bartlett, IL 60103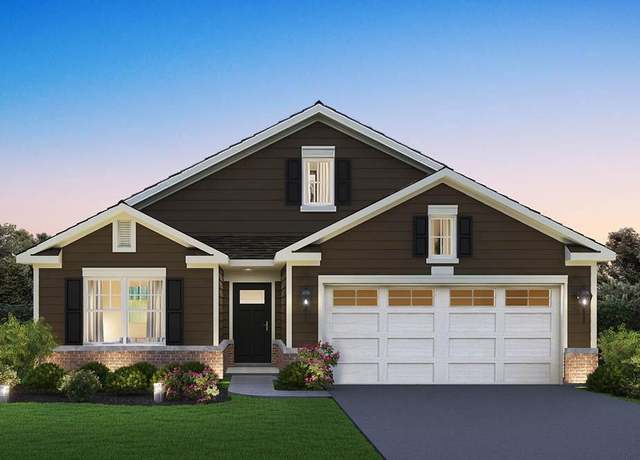 1210 Wild Tulip Cir, Bartlett, IL 60103
1210 Wild Tulip Cir, Bartlett, IL 60103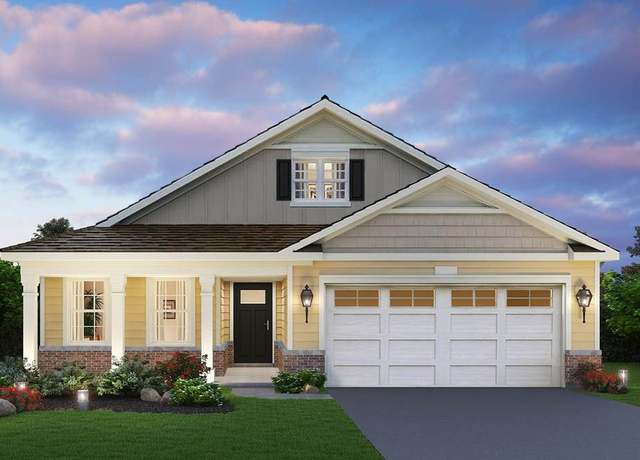 1216 Wild Tulip Cir, Bartlett, IL 60103
1216 Wild Tulip Cir, Bartlett, IL 60103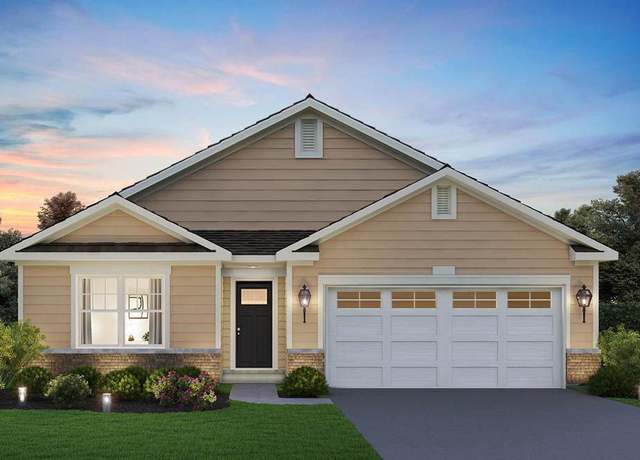 1384 Wild Tulip Cir, Bartlett, IL 60103
1384 Wild Tulip Cir, Bartlett, IL 60103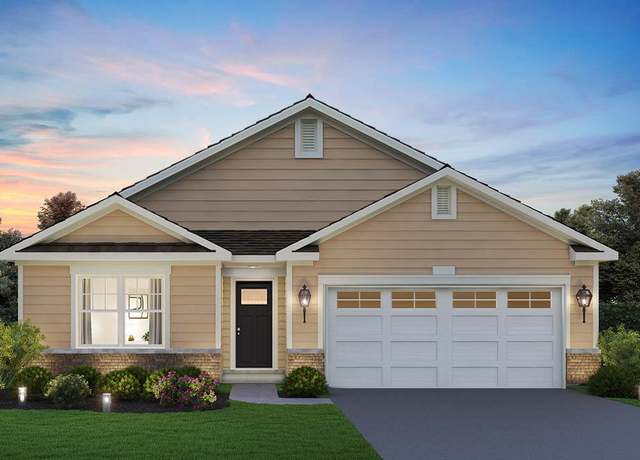 1239 Wild Tulip Cir, Bartlett, IL 60103
1239 Wild Tulip Cir, Bartlett, IL 60103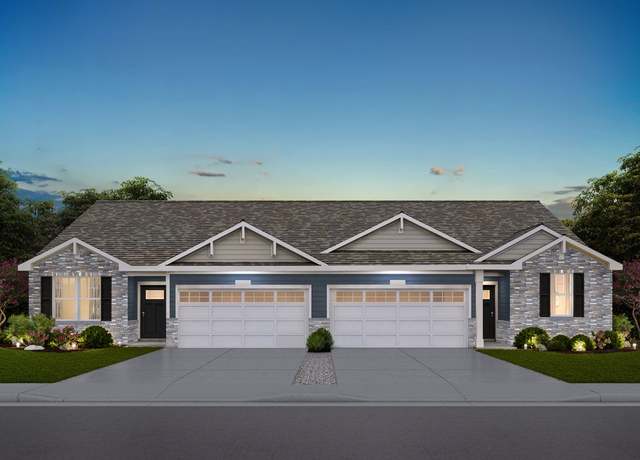 Taylor Plan, Bartlett, IL 60103
Taylor Plan, Bartlett, IL 60103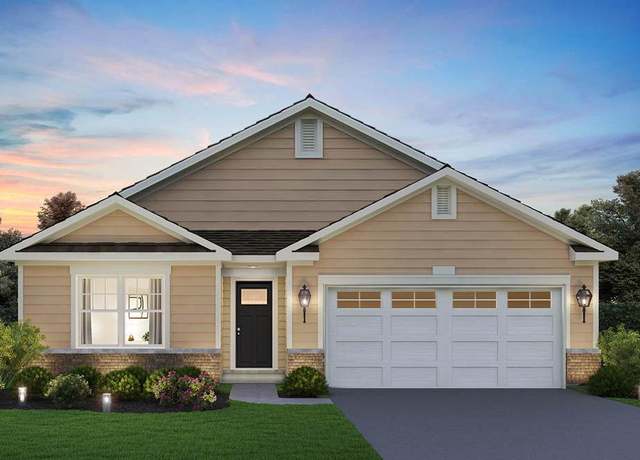 CLIFTON Plan, Bartlett, IL 60103
CLIFTON Plan, Bartlett, IL 60103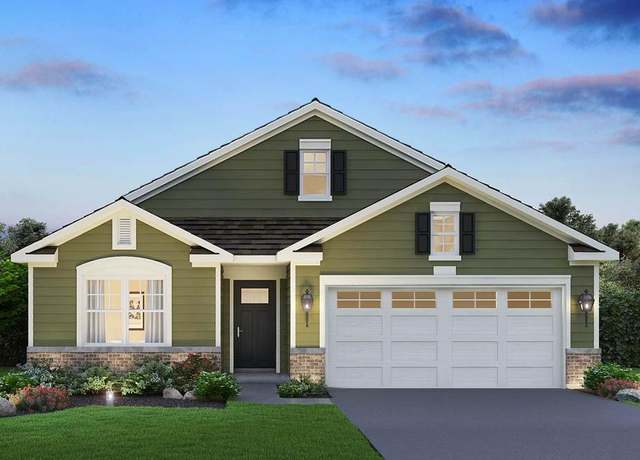 DOVER Plan, Bartlett, IL 60103
DOVER Plan, Bartlett, IL 60103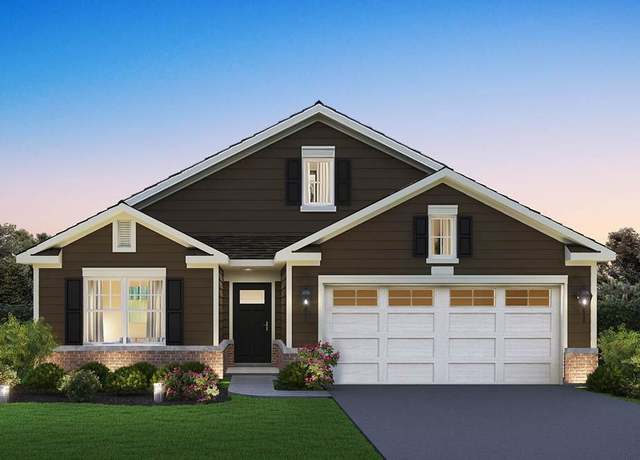 BRISTOL Plan, Bartlett, IL 60103
BRISTOL Plan, Bartlett, IL 60103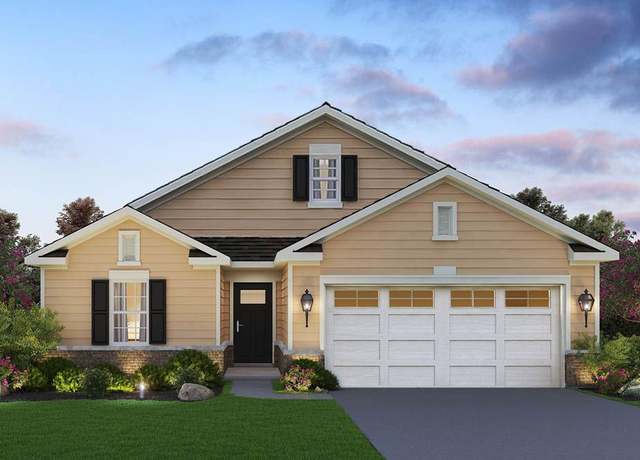 ARLINGTON Plan, Bartlett, IL 60103
ARLINGTON Plan, Bartlett, IL 60103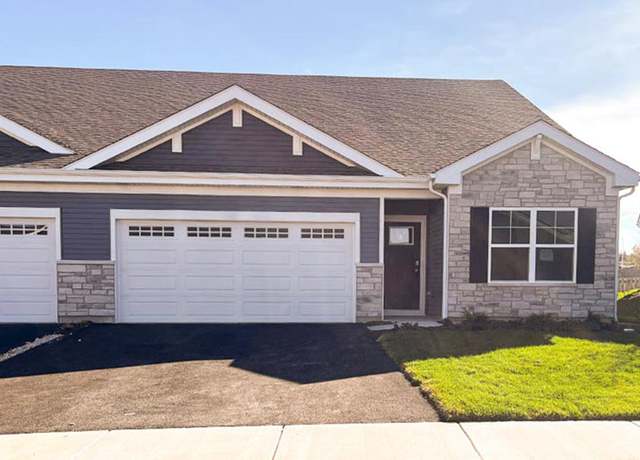 1128 Bluebell Ln, Bartlett, IL 60103
1128 Bluebell Ln, Bartlett, IL 60103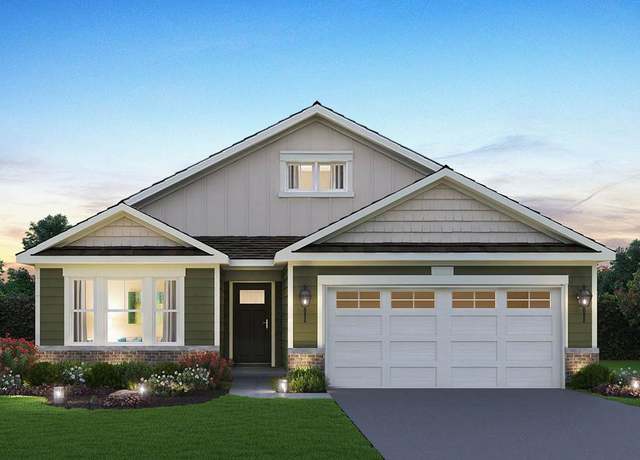 1244 Wild Tulip Ct, Bartlett, IL 60103
1244 Wild Tulip Ct, Bartlett, IL 60103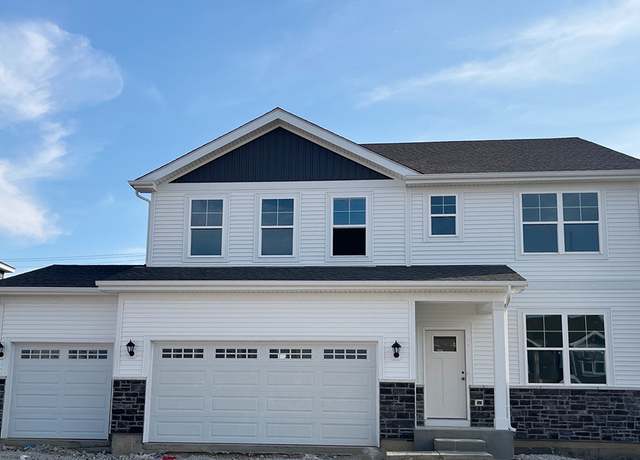 1271 Wildflower Ln, Bartlett, IL 60103
1271 Wildflower Ln, Bartlett, IL 60103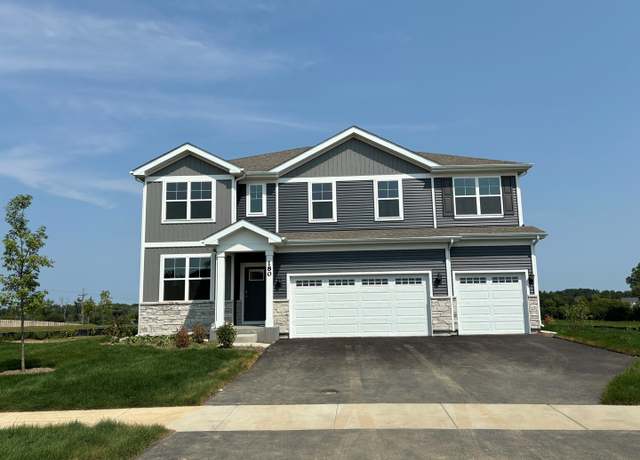 1282 Tiger Lily Dr, Bartlett, IL 60103
1282 Tiger Lily Dr, Bartlett, IL 60103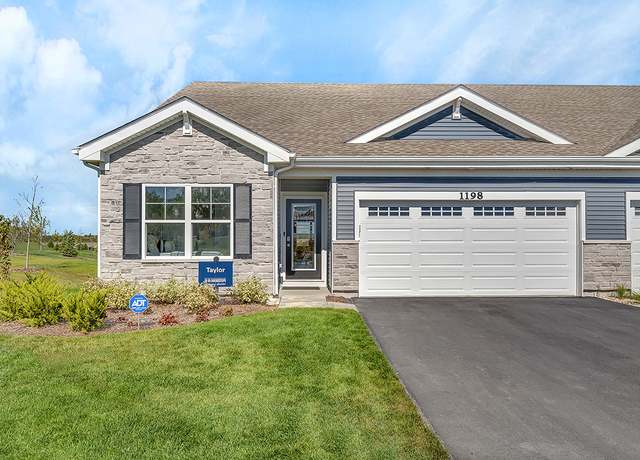 1129 Bluebell Ln, Bartlett, IL 60103
1129 Bluebell Ln, Bartlett, IL 60103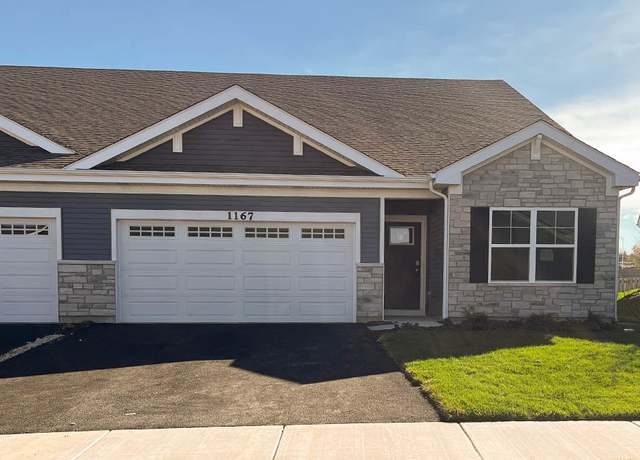 1124 Bluebell Ln, Bartlett, IL 60103
1124 Bluebell Ln, Bartlett, IL 60103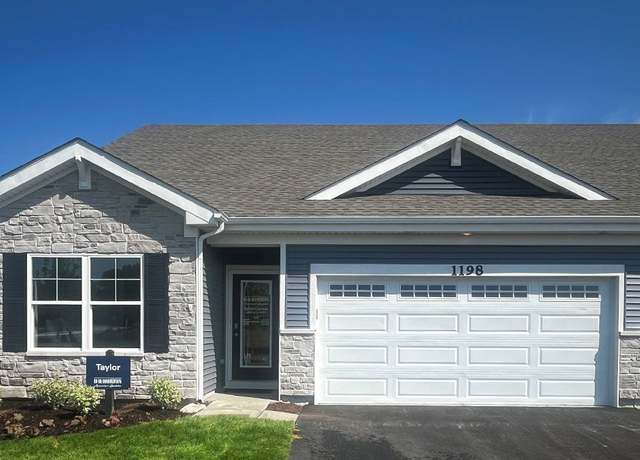 1126 Bluebell Ln, Bartlett, IL 60103
1126 Bluebell Ln, Bartlett, IL 60103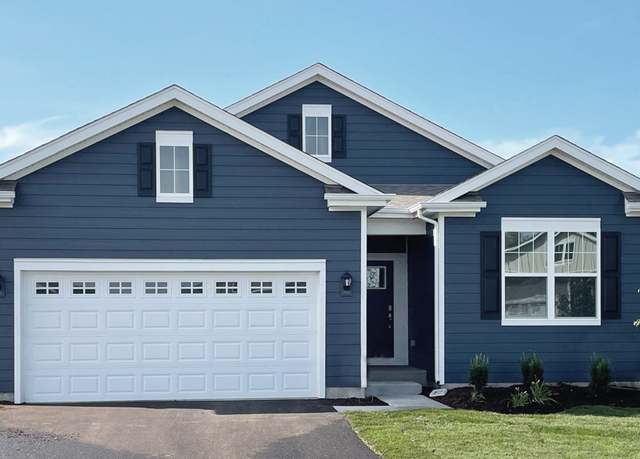 1228 Wild Tulip Cir, Bartlett, IL 60103
1228 Wild Tulip Cir, Bartlett, IL 60103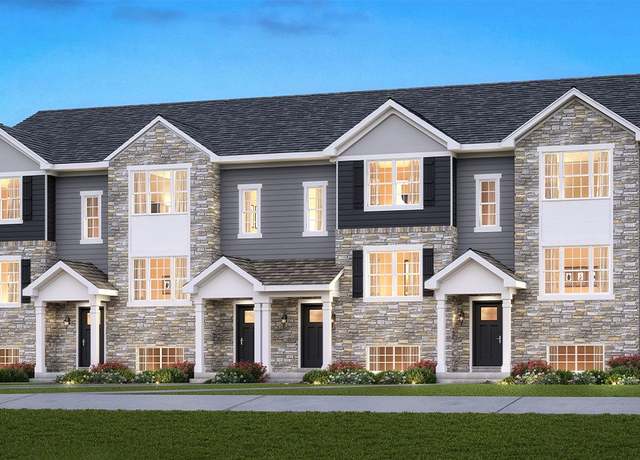 GARFIELD Plan, Bartlett, IL 60103
GARFIELD Plan, Bartlett, IL 60103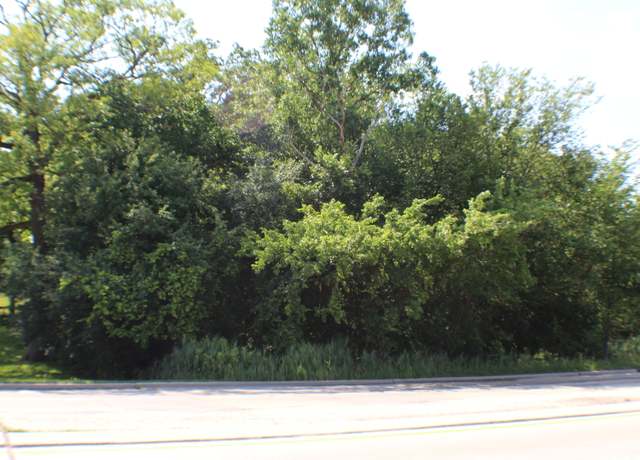 7N350 Route 59 Hwy, Bartlett, IL 60103
7N350 Route 59 Hwy, Bartlett, IL 60103

 United States
United States Canada
Canada