More to explore in Onate High School, NM
- Featured
- Price
- Bedroom
Popular Markets in New Mexico
- Albuquerque homes for sale$405,000
- Santa Fe homes for sale$630,000
- Las Cruces homes for sale$330,000
- Taos homes for sale$575,000
- Rio Rancho homes for sale$461,490
- Los Alamos homes for sale$567,000
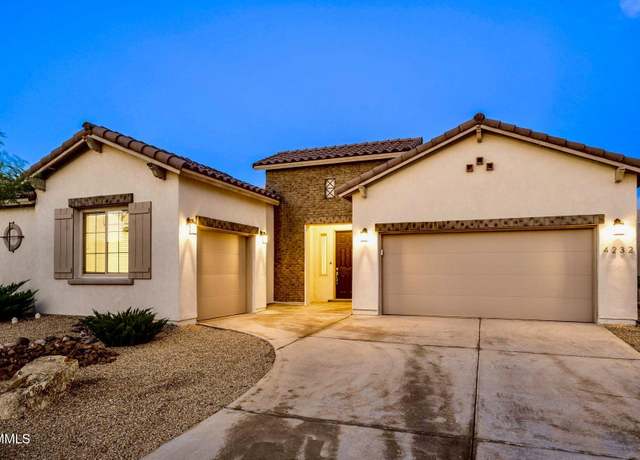 4232 Meadow Sage Pl, Las Cruces, NM 88011
4232 Meadow Sage Pl, Las Cruces, NM 88011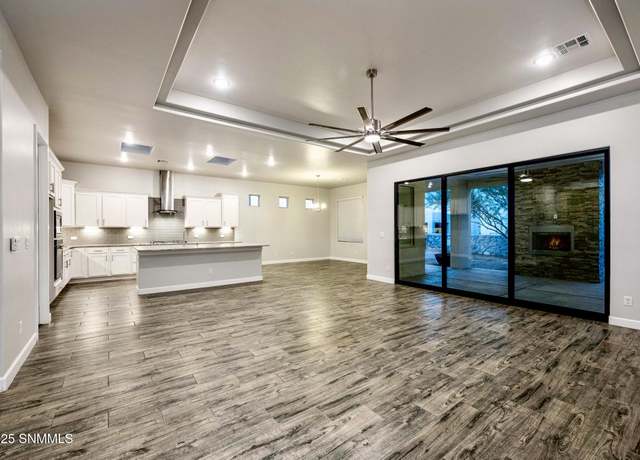 4232 Meadow Sage Pl, Las Cruces, NM 88011
4232 Meadow Sage Pl, Las Cruces, NM 88011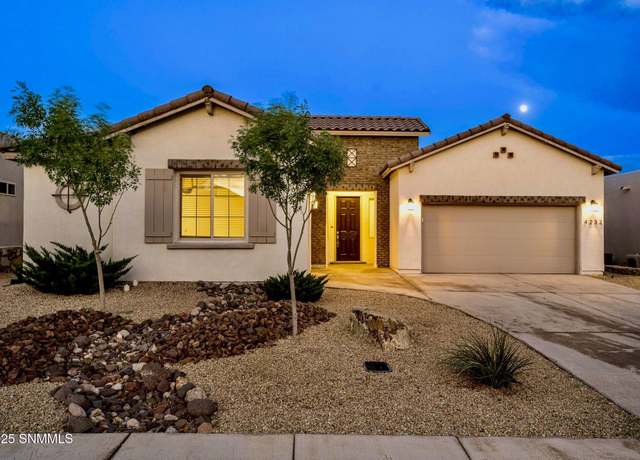 4232 Meadow Sage Pl, Las Cruces, NM 88011
4232 Meadow Sage Pl, Las Cruces, NM 88011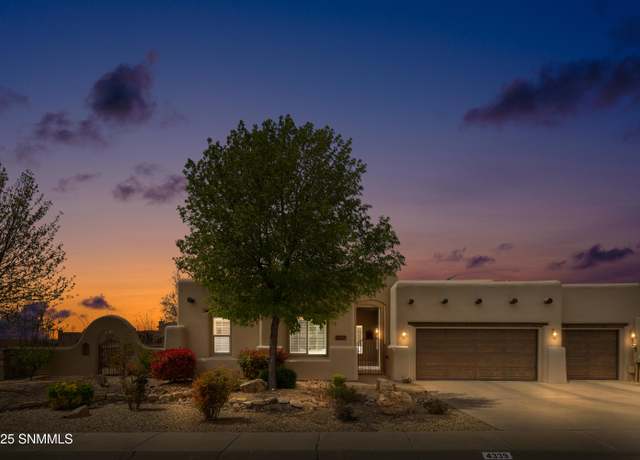 4339 Yavapai Ct, Las Cruces, NM 88011
4339 Yavapai Ct, Las Cruces, NM 88011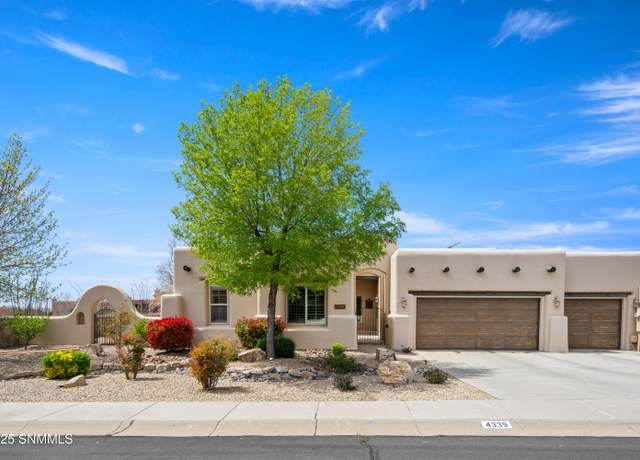 4339 Yavapai Ct, Las Cruces, NM 88011
4339 Yavapai Ct, Las Cruces, NM 88011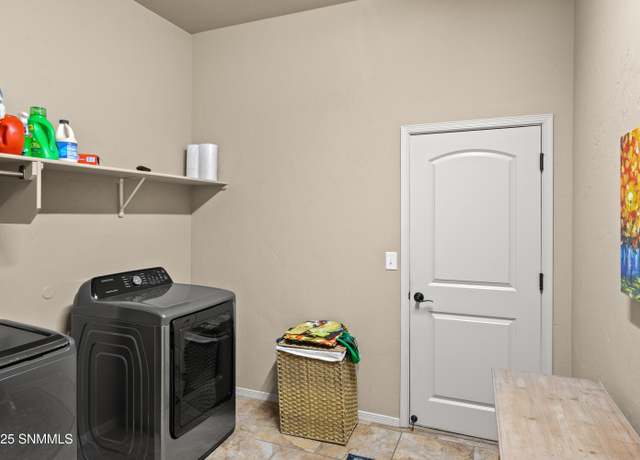 4339 Yavapai Ct, Las Cruces, NM 88011
4339 Yavapai Ct, Las Cruces, NM 88011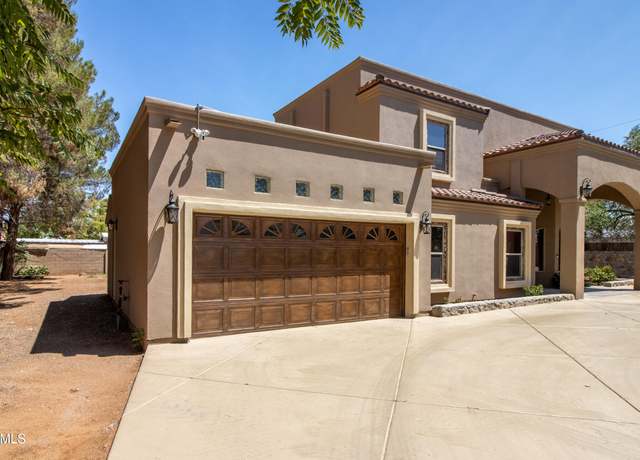 5447 Santa Cruz Ave, Las Cruces, NM 88012
5447 Santa Cruz Ave, Las Cruces, NM 88012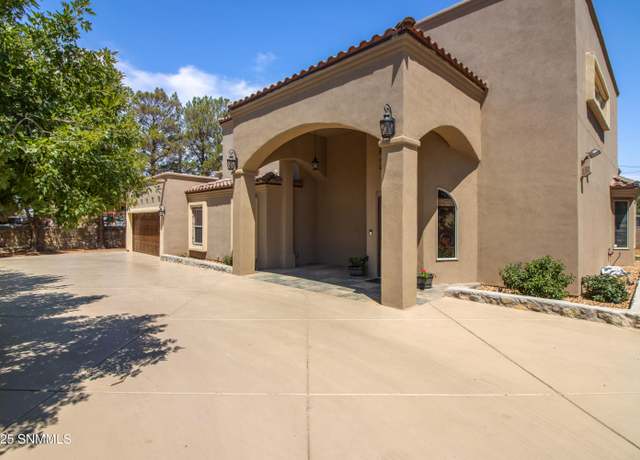 5447 Santa Cruz Ave, Las Cruces, NM 88012
5447 Santa Cruz Ave, Las Cruces, NM 88012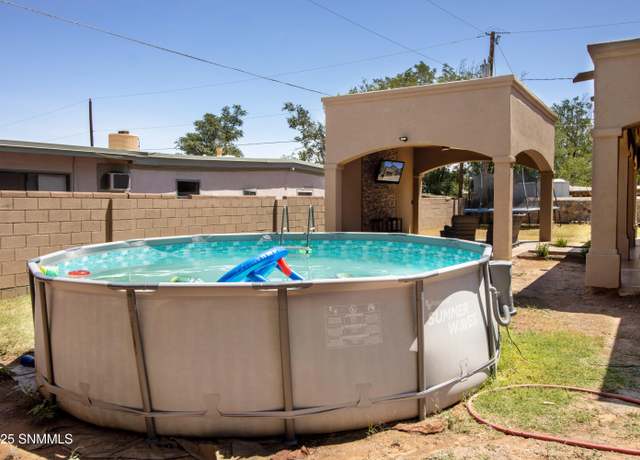 5447 Santa Cruz Ave, Las Cruces, NM 88012
5447 Santa Cruz Ave, Las Cruces, NM 88012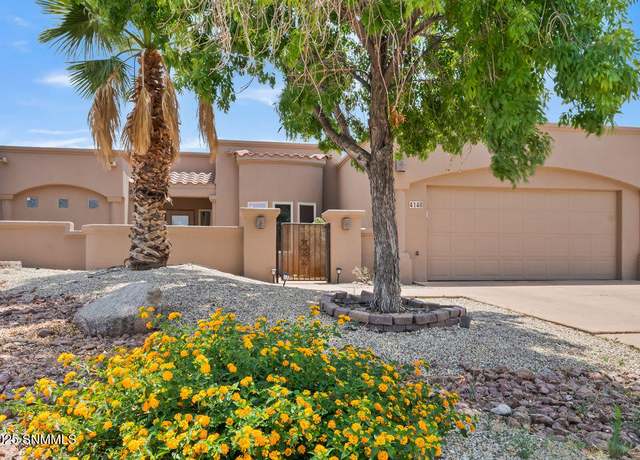 4148 Council Oak Rd, Las Cruces, NM 88011
4148 Council Oak Rd, Las Cruces, NM 88011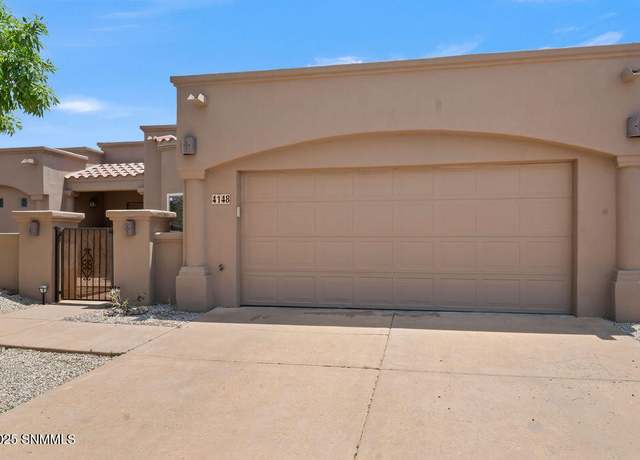 4148 Council Oak Rd, Las Cruces, NM 88011
4148 Council Oak Rd, Las Cruces, NM 88011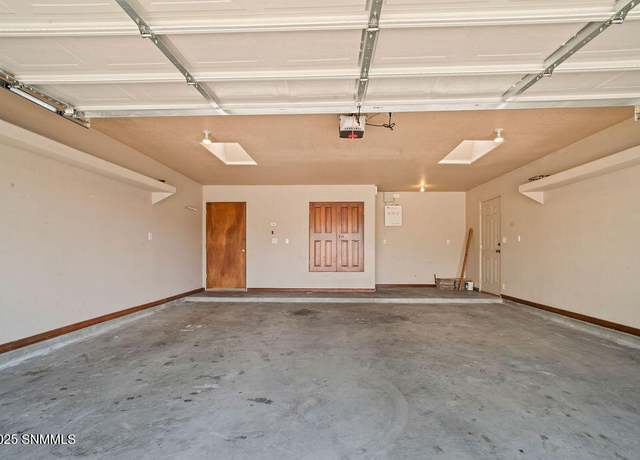 4148 Council Oak Rd, Las Cruces, NM 88011
4148 Council Oak Rd, Las Cruces, NM 88011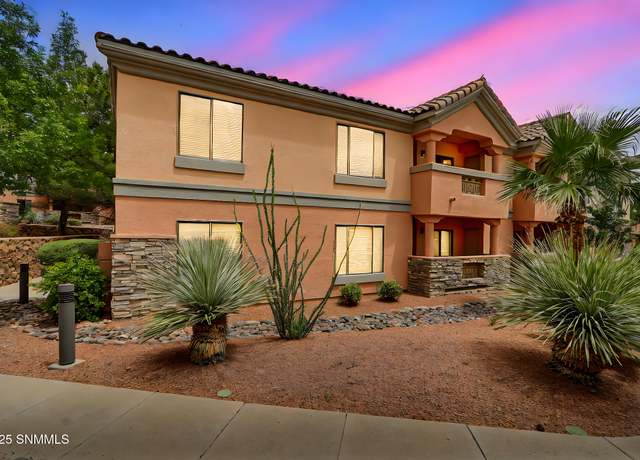 3650 Morning Star Dr #308, Las Cruces, NM 88011
3650 Morning Star Dr #308, Las Cruces, NM 88011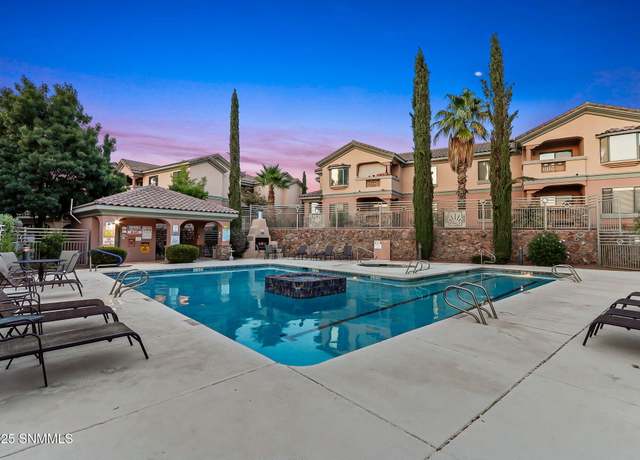 3650 Morning Star Dr #308, Las Cruces, NM 88011
3650 Morning Star Dr #308, Las Cruces, NM 88011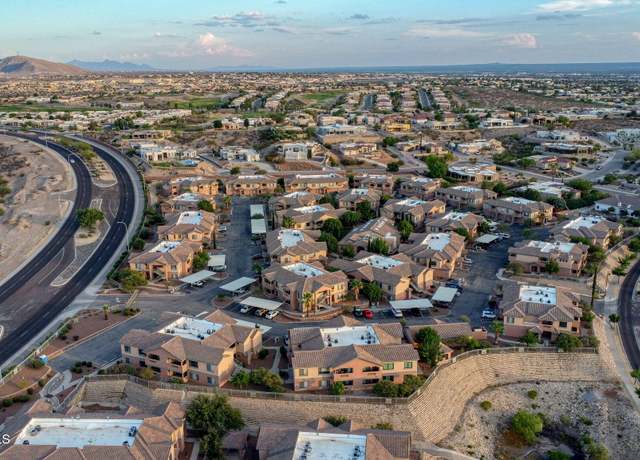 3650 Morning Star Dr #308, Las Cruces, NM 88011
3650 Morning Star Dr #308, Las Cruces, NM 88011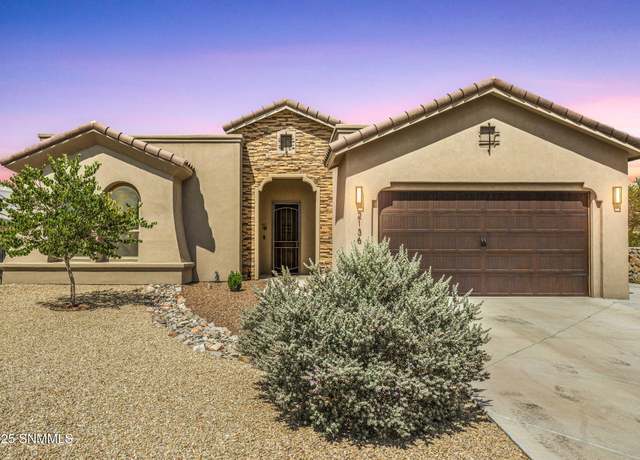 2136 Whitstone Dr, Las Cruces, NM 88012
2136 Whitstone Dr, Las Cruces, NM 88012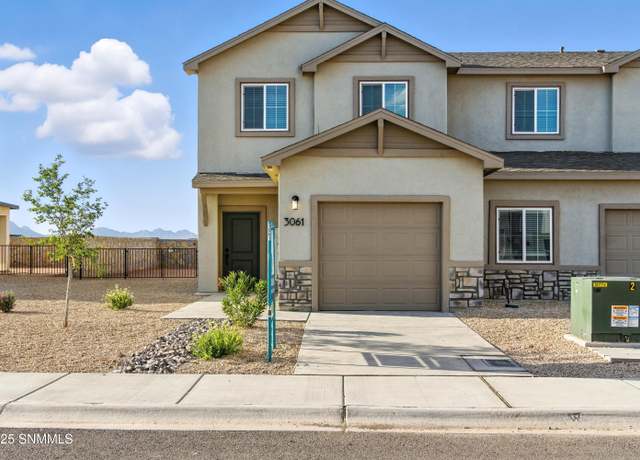 3061 Gladstone St, Las Cruces, NM 88012
3061 Gladstone St, Las Cruces, NM 88012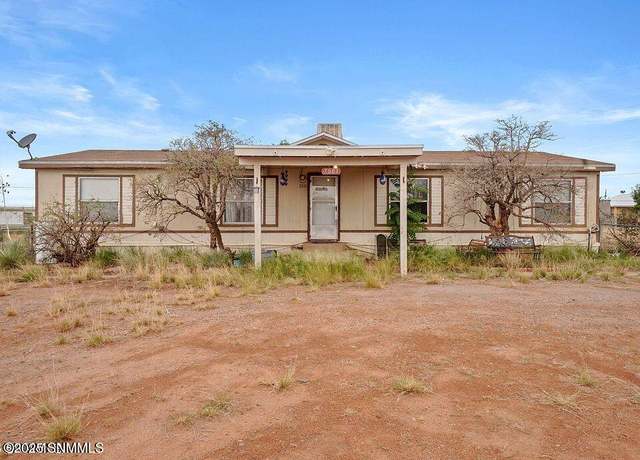 7801 Grouse Run Dr, Las Cruces, NM 88012
7801 Grouse Run Dr, Las Cruces, NM 88012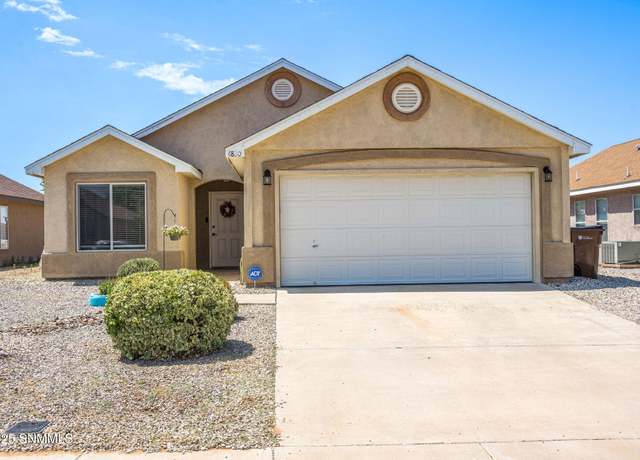 4830 Calle Bella Ave, Las Cruces, NM 88012
4830 Calle Bella Ave, Las Cruces, NM 88012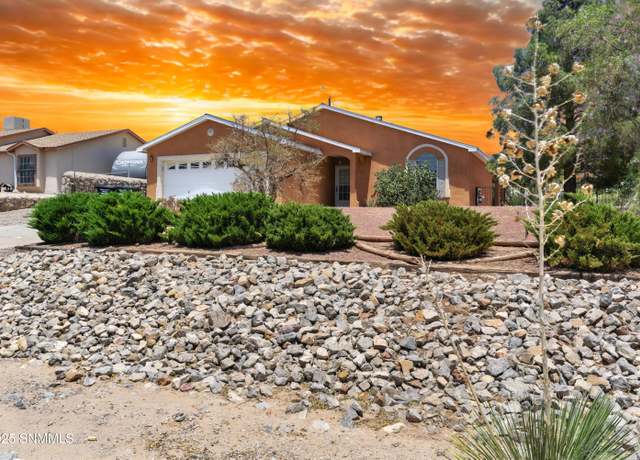 5060 Apache Trl, Las Cruces, NM 88012
5060 Apache Trl, Las Cruces, NM 88012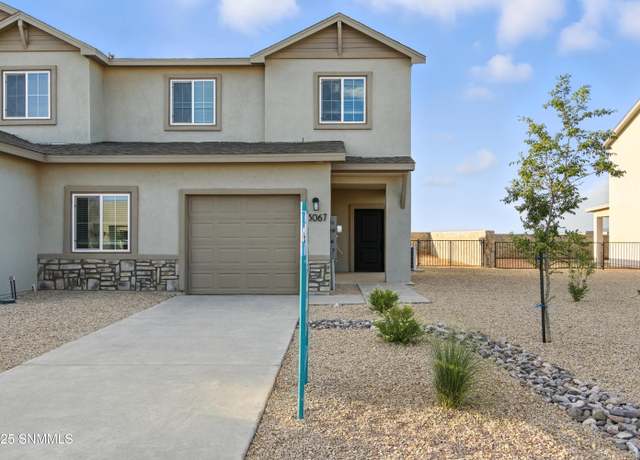 3067 Gladstone St, Las Cruces, NM 88012
3067 Gladstone St, Las Cruces, NM 88012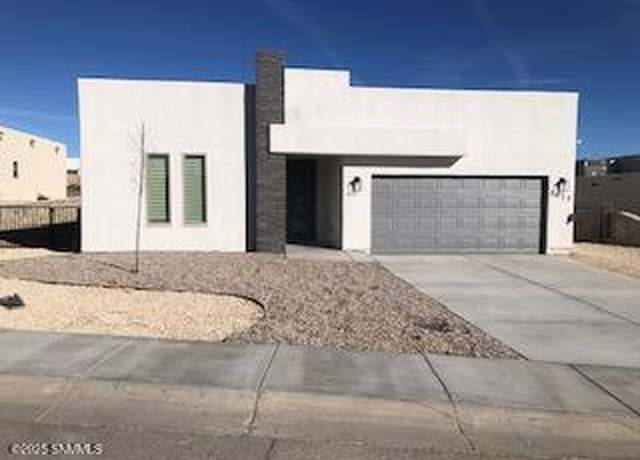 3032 Kailei Ln, Las Cruces, NM 88011
3032 Kailei Ln, Las Cruces, NM 88011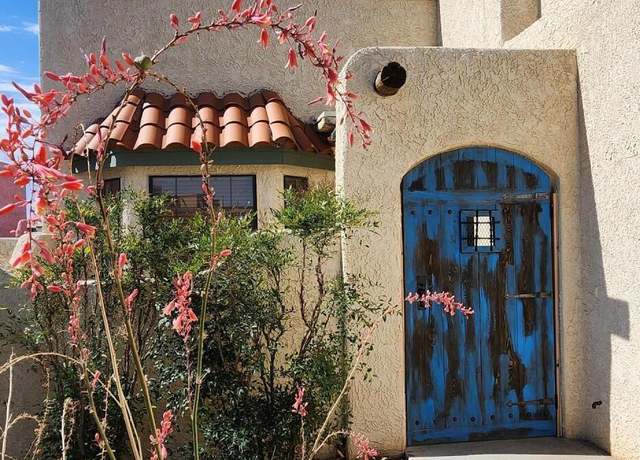 2108 Stone Pine Dr, Las Cruces, NM 88012
2108 Stone Pine Dr, Las Cruces, NM 88012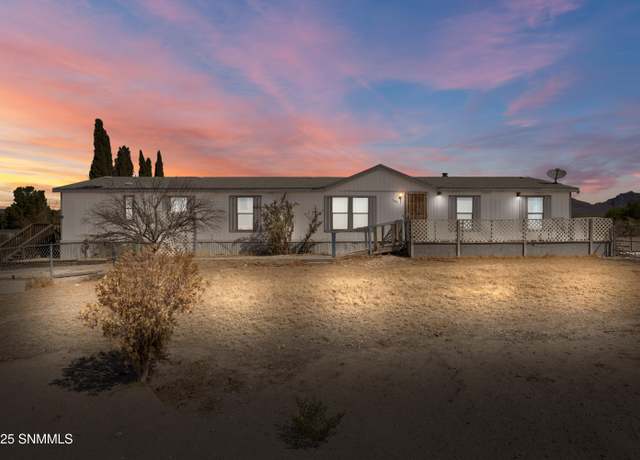 1501 Windmill Rd, Las Cruces, NM 88012
1501 Windmill Rd, Las Cruces, NM 88012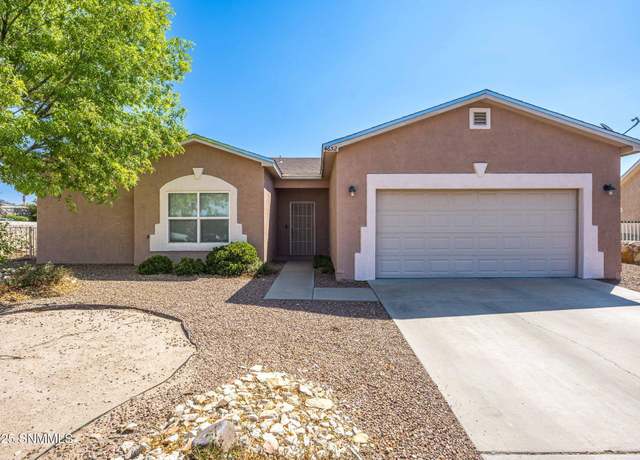 4652 Pyramid Peak Dr, Las Cruces, NM 88012
4652 Pyramid Peak Dr, Las Cruces, NM 88012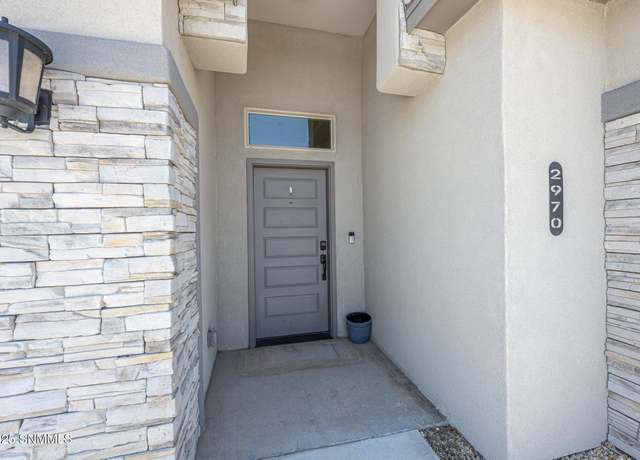 2970 St Charles Ave, Las Cruces, NM 88012
2970 St Charles Ave, Las Cruces, NM 88012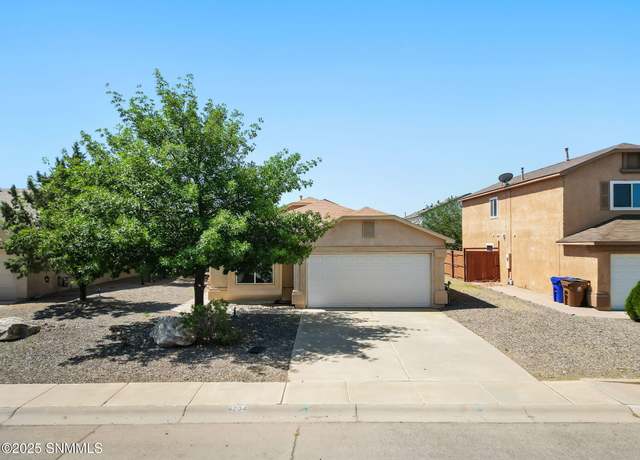 6204 Cloud Dance Dr, Las Cruces, NM 88012
6204 Cloud Dance Dr, Las Cruces, NM 88012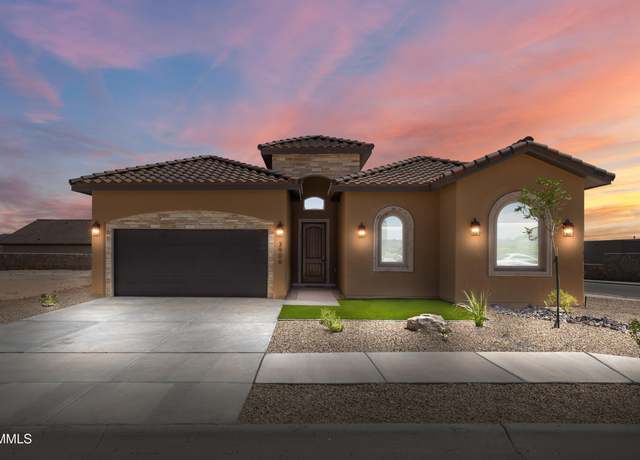 3906 Royal View St, Las Cruces, NM 88012
3906 Royal View St, Las Cruces, NM 88012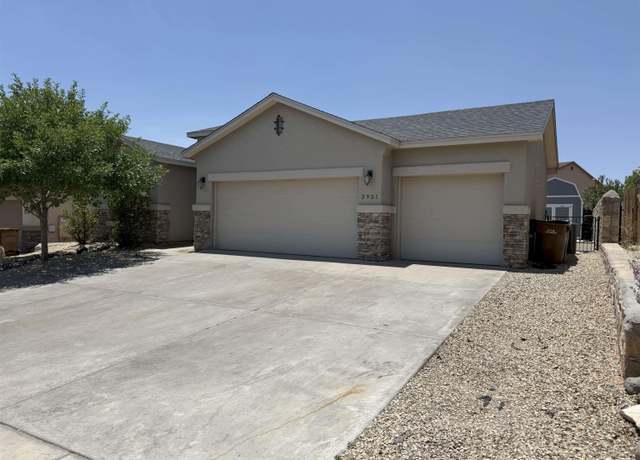 3951 Agua Caliente Dr, Las Cruces, NM 88012
3951 Agua Caliente Dr, Las Cruces, NM 88012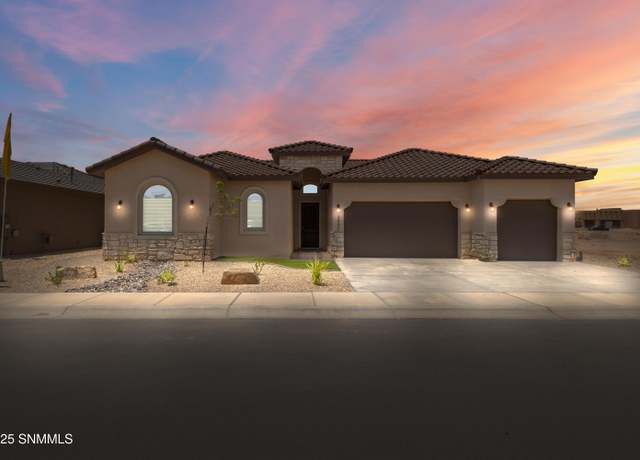 3907 Heartland Lp, Las Cruces, NM 88012
3907 Heartland Lp, Las Cruces, NM 88012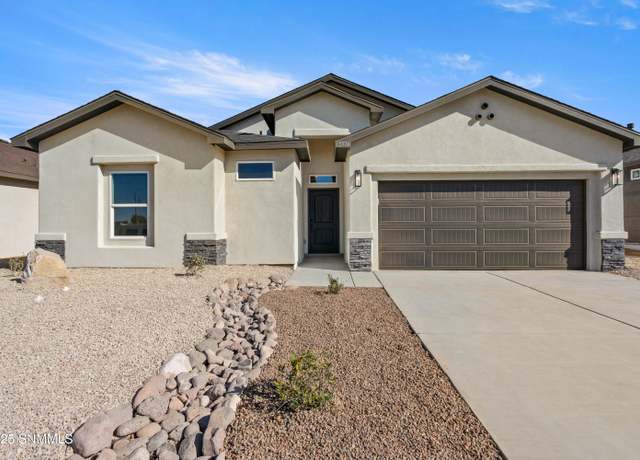 5974 Diaz Lp, Las Cruces, NM 88012
5974 Diaz Lp, Las Cruces, NM 88012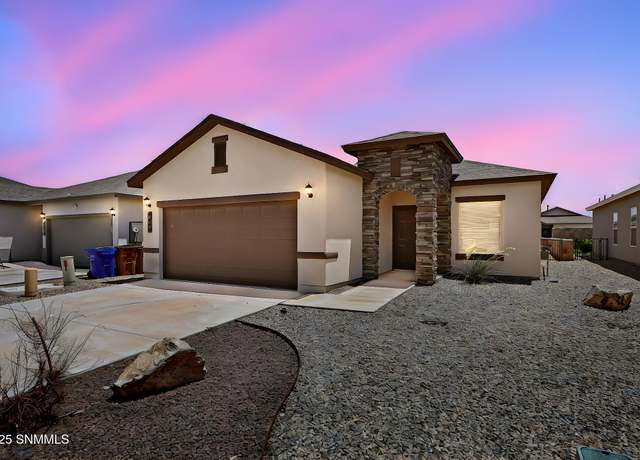 4626 Helia Ave, Las Cruces, NM 88012
4626 Helia Ave, Las Cruces, NM 88012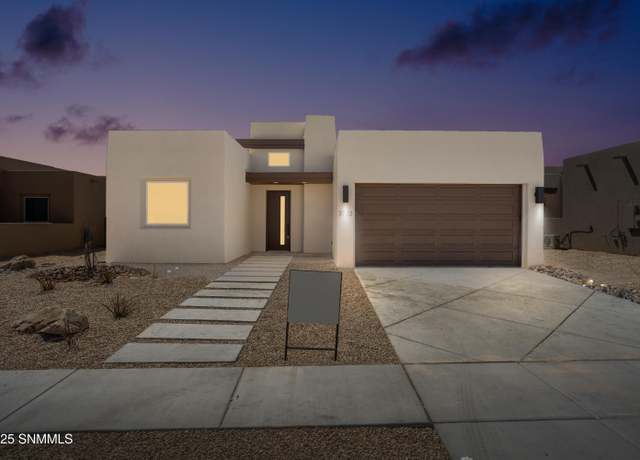 3722 Santa Clarita Ave, Las Cruces, NM 88012
3722 Santa Clarita Ave, Las Cruces, NM 88012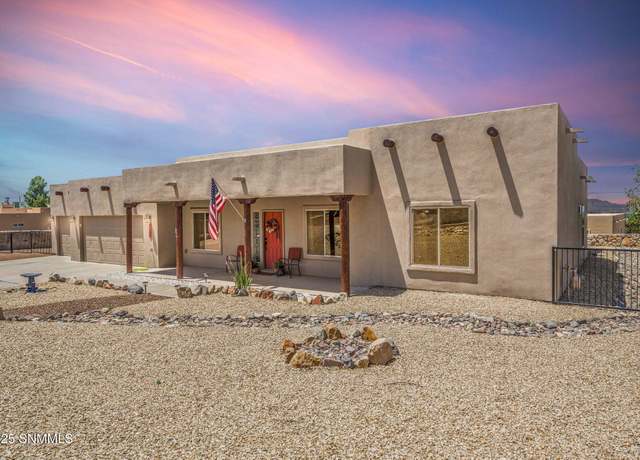 5187 Sioux Trl, Las Cruces, NM 88012
5187 Sioux Trl, Las Cruces, NM 88012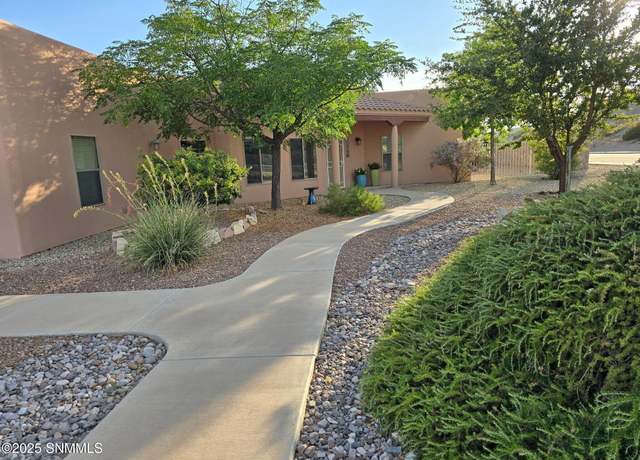 3031 Cheyenne Dr, Las Cruces, NM 88011
3031 Cheyenne Dr, Las Cruces, NM 88011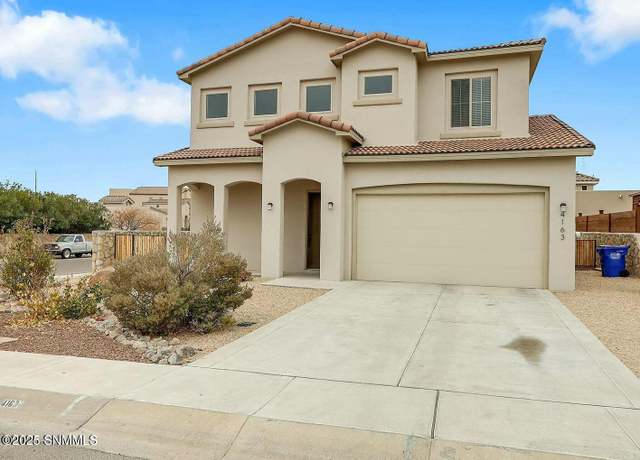 4163 La Purisima Dr, Las Cruces, NM 88011
4163 La Purisima Dr, Las Cruces, NM 88011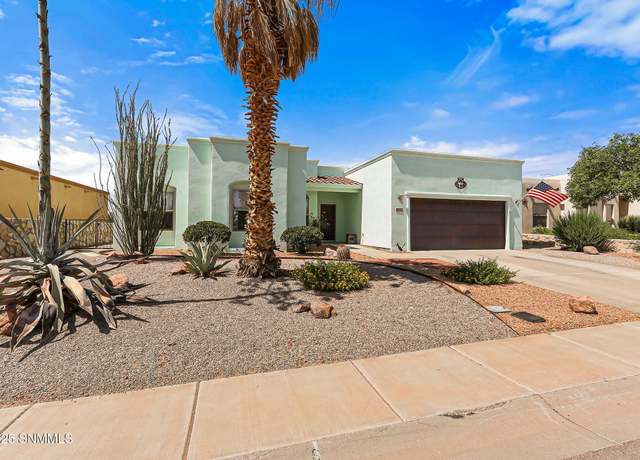 4652 Calle De Nubes, Las Cruces, NM 88012
4652 Calle De Nubes, Las Cruces, NM 88012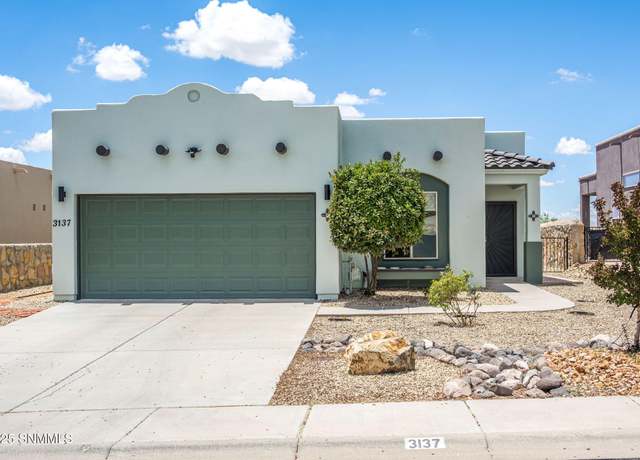 3137 Rio Arriza Loop, Las Cruces, NM 88012
3137 Rio Arriza Loop, Las Cruces, NM 88012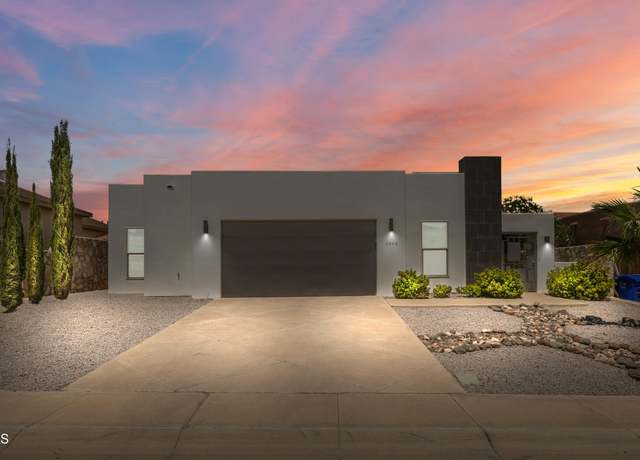 3946 Agua Caliente Dr, Las Cruces, NM 88012
3946 Agua Caliente Dr, Las Cruces, NM 88012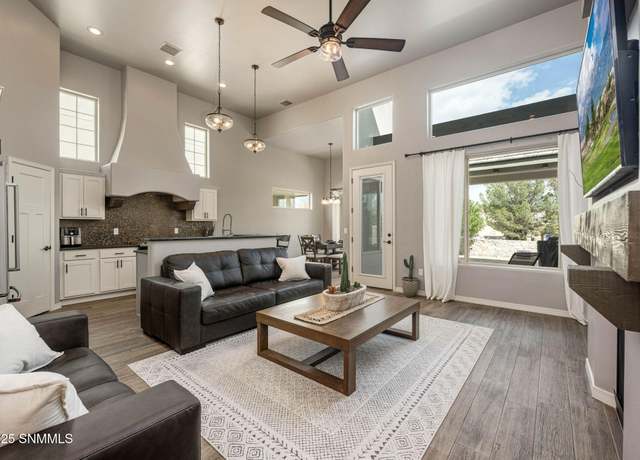 2820 Maddox Loop, Las Cruces, NM 88011
2820 Maddox Loop, Las Cruces, NM 88011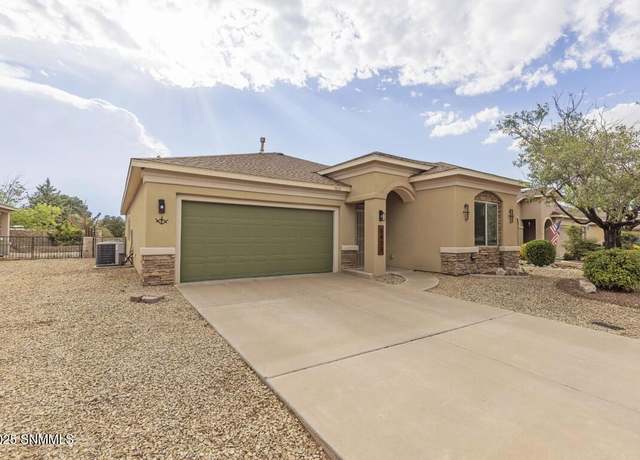 5833 Coyote Flats St, Las Cruces, NM 88012
5833 Coyote Flats St, Las Cruces, NM 88012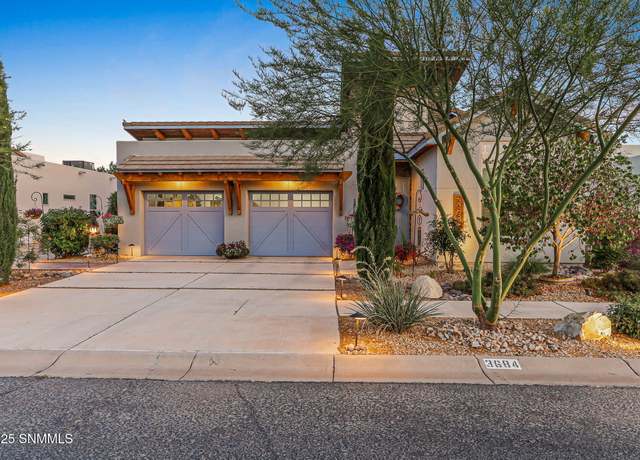 3684 Santa Cecilia Ave, Las Cruces, NM 88012
3684 Santa Cecilia Ave, Las Cruces, NM 88012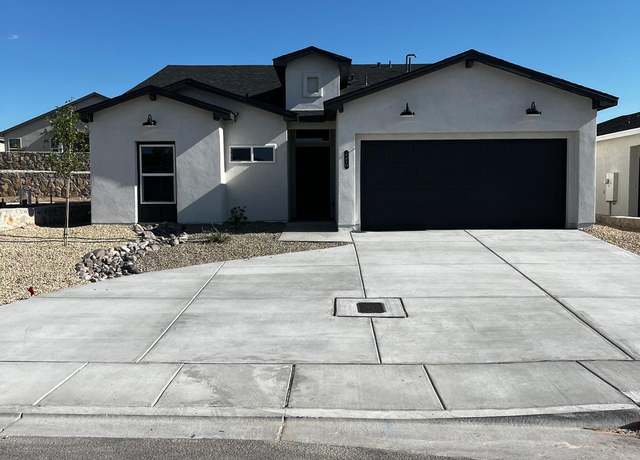 2210 Torreon Rd, Las Cruces, NM 88012
2210 Torreon Rd, Las Cruces, NM 88012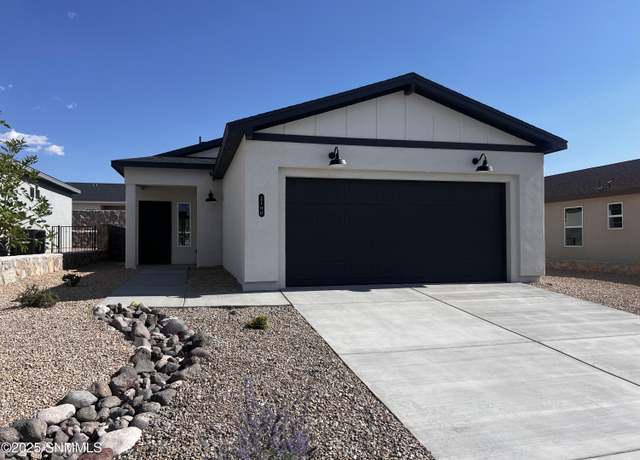 2180 Torreon Rd, Las Cruces, NM 88012
2180 Torreon Rd, Las Cruces, NM 88012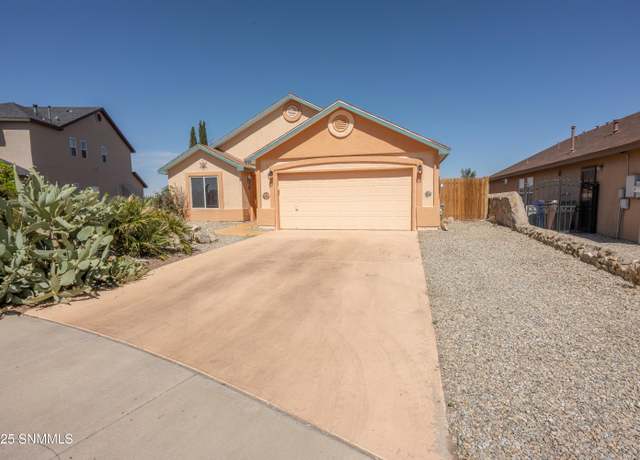 4727 Arabela Dr, Las Cruces, NM 88012
4727 Arabela Dr, Las Cruces, NM 88012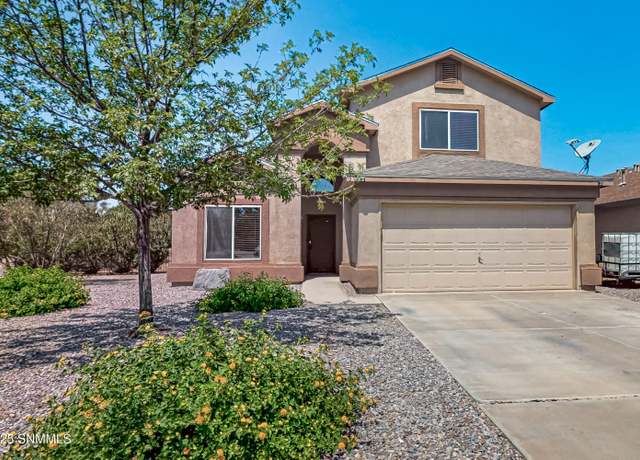 5805 Desert Mesa Pl, Las Cruces, NM 88012
5805 Desert Mesa Pl, Las Cruces, NM 88012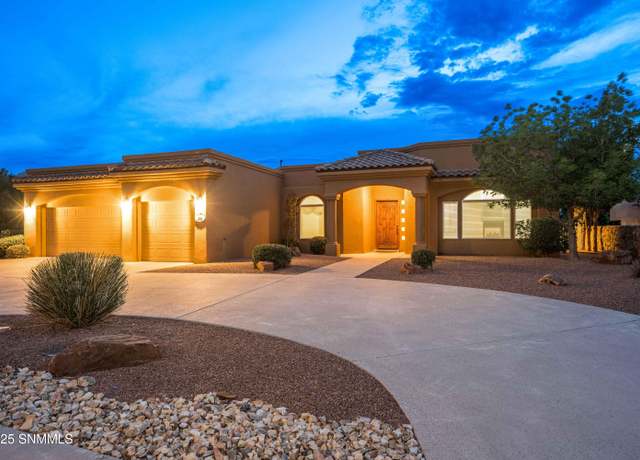 1901 Lone Tree Ln, Las Cruces, NM 88011
1901 Lone Tree Ln, Las Cruces, NM 88011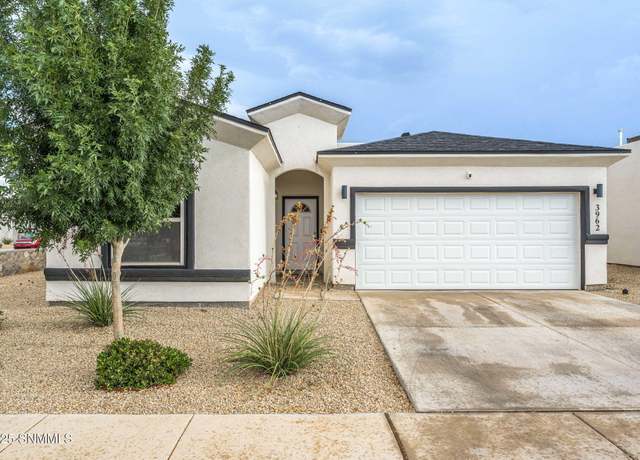 3962 Santa Sophia Rd, Las Cruces, NM 88012
3962 Santa Sophia Rd, Las Cruces, NM 88012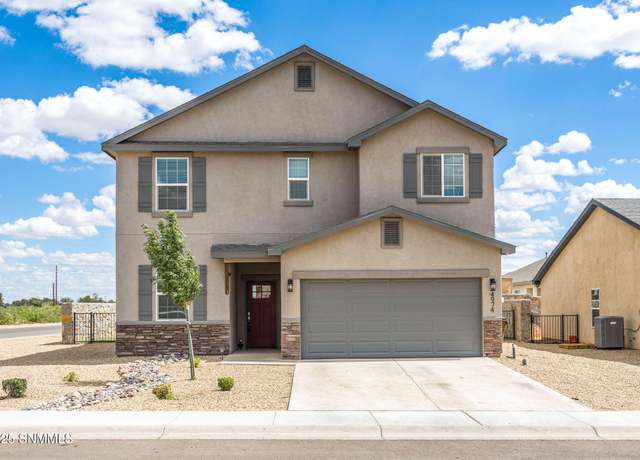 4974 Kailasa Dr, Las Cruces, NM 88012
4974 Kailasa Dr, Las Cruces, NM 88012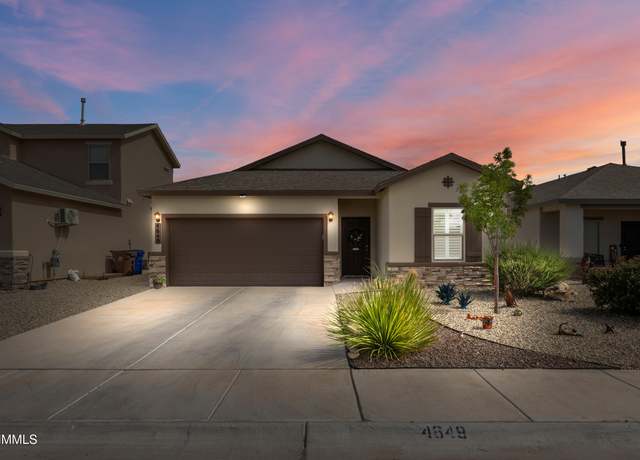 4649 Helia Ave, Las Cruces, NM 88012
4649 Helia Ave, Las Cruces, NM 88012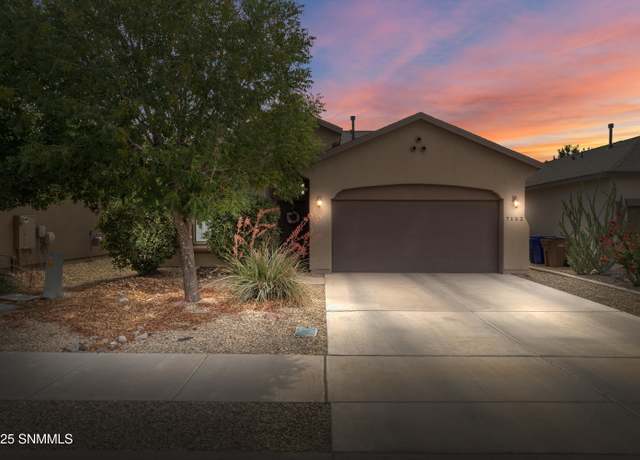 7152 Tapadero St, Las Cruces, NM 88012
7152 Tapadero St, Las Cruces, NM 88012

 United States
United States Canada
Canada