More to explore in Friendswood High School, TX
- Featured
- Price
- Bedroom
Popular Markets in Texas
- Austin homes for sale$559,000
- Dallas homes for sale$432,000
- Houston homes for sale$340,000
- San Antonio homes for sale$280,000
- Frisco homes for sale$759,000
- Plano homes for sale$549,000
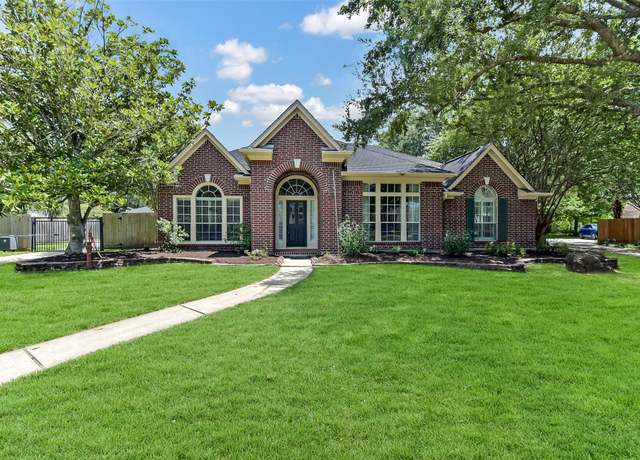 1411 Buttonwood Dr, Friendswood, TX 77546
1411 Buttonwood Dr, Friendswood, TX 77546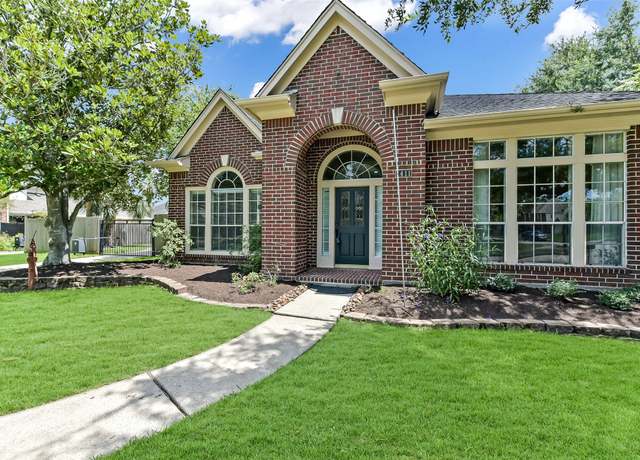 1411 Buttonwood Dr, Friendswood, TX 77546
1411 Buttonwood Dr, Friendswood, TX 77546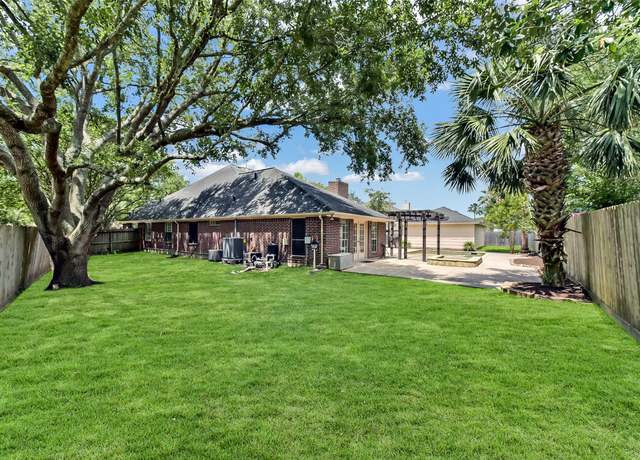 1411 Buttonwood Dr, Friendswood, TX 77546
1411 Buttonwood Dr, Friendswood, TX 77546 1902 E Winding Way Dr, Friendswood, TX 77546
1902 E Winding Way Dr, Friendswood, TX 77546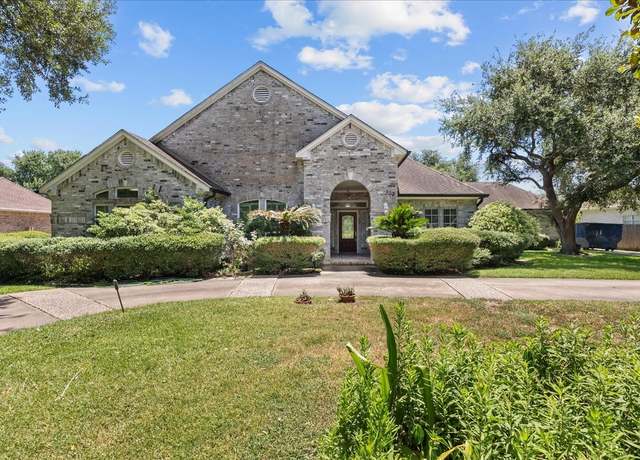 1902 E Winding Way Dr, Friendswood, TX 77546
1902 E Winding Way Dr, Friendswood, TX 77546 1902 E Winding Way Dr, Friendswood, TX 77546
1902 E Winding Way Dr, Friendswood, TX 77546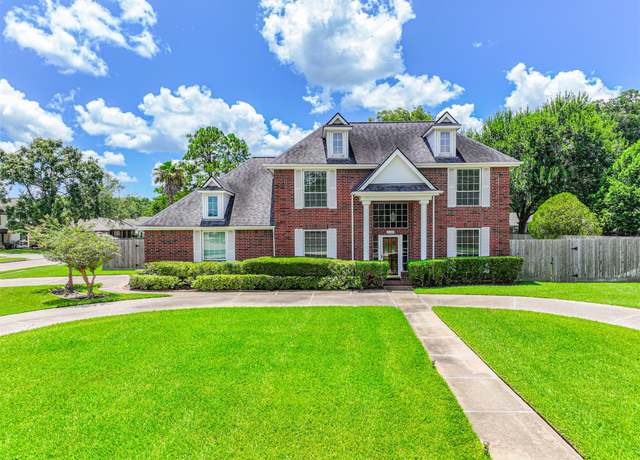 1408 Sunset Dr, Friendswood, TX 77546
1408 Sunset Dr, Friendswood, TX 77546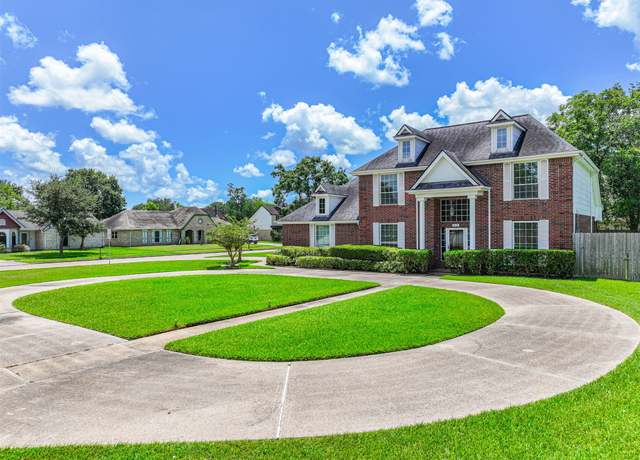 1408 Sunset Dr, Friendswood, TX 77546
1408 Sunset Dr, Friendswood, TX 77546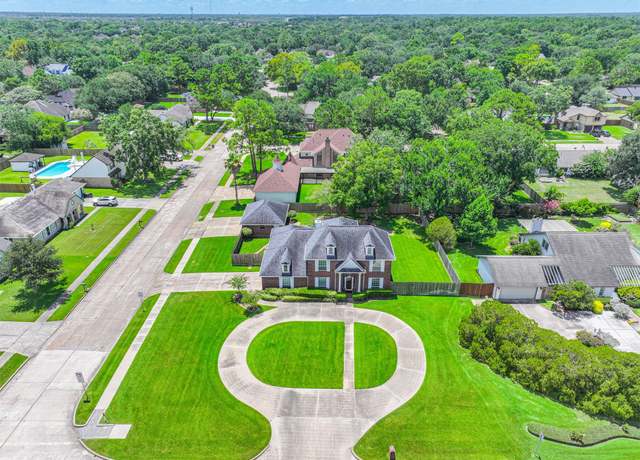 1408 Sunset Dr, Friendswood, TX 77546
1408 Sunset Dr, Friendswood, TX 77546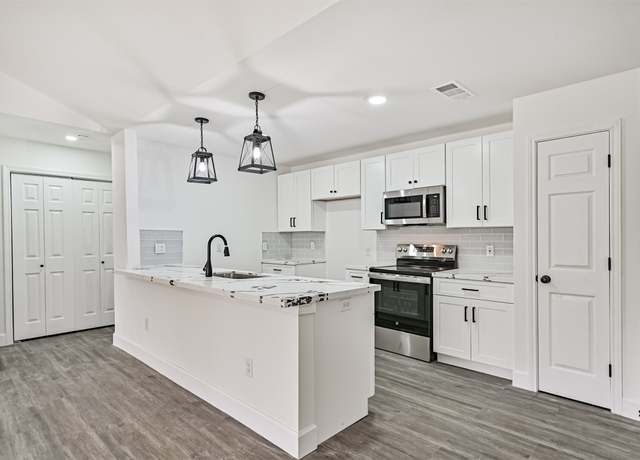 512 Stoneledge Dr, Friendswood, TX 77546
512 Stoneledge Dr, Friendswood, TX 77546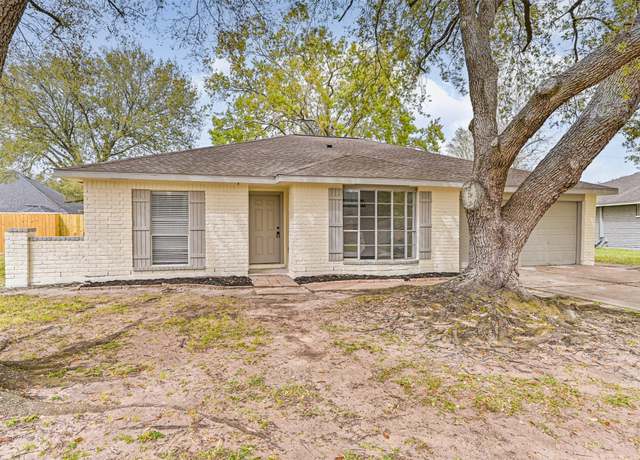 512 Stoneledge Dr, Friendswood, TX 77546
512 Stoneledge Dr, Friendswood, TX 77546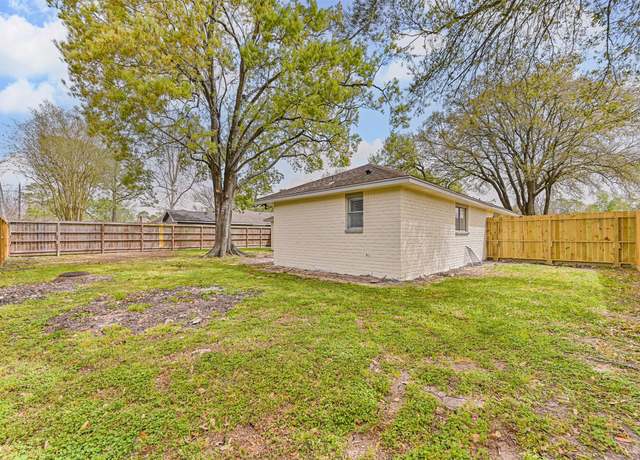 512 Stoneledge Dr, Friendswood, TX 77546
512 Stoneledge Dr, Friendswood, TX 77546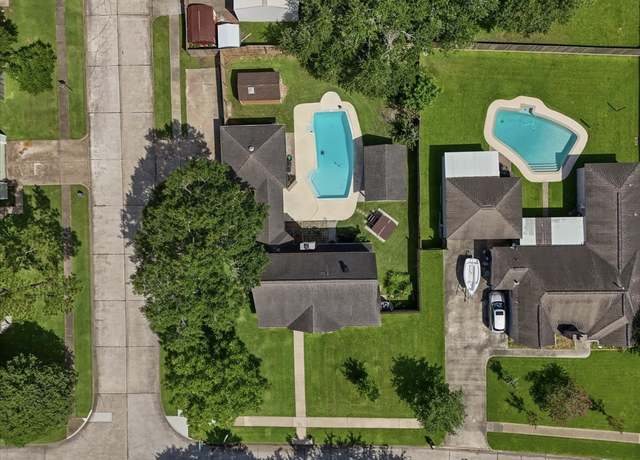 1017 Tipperary Ave, Friendswood, TX 77546
1017 Tipperary Ave, Friendswood, TX 77546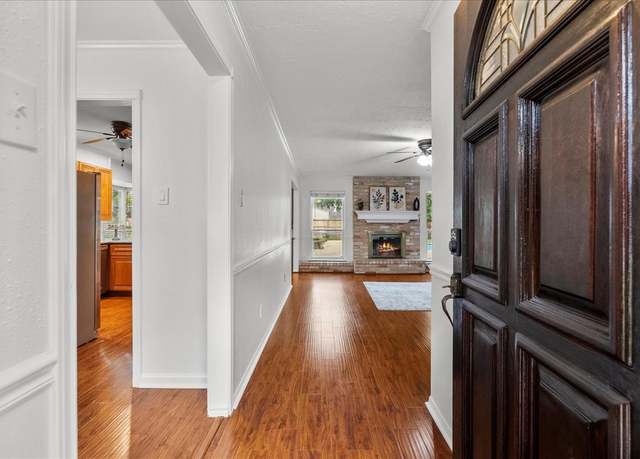 1017 Tipperary Ave, Friendswood, TX 77546
1017 Tipperary Ave, Friendswood, TX 77546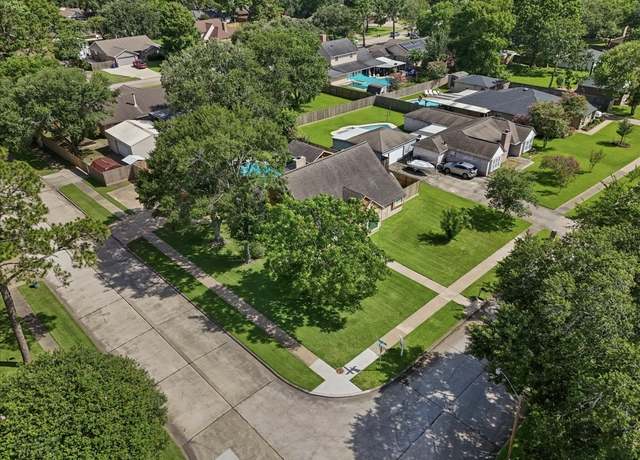 1017 Tipperary Ave, Friendswood, TX 77546
1017 Tipperary Ave, Friendswood, TX 77546 132 Cherry Tree Ln, Friendswood, TX 77546
132 Cherry Tree Ln, Friendswood, TX 77546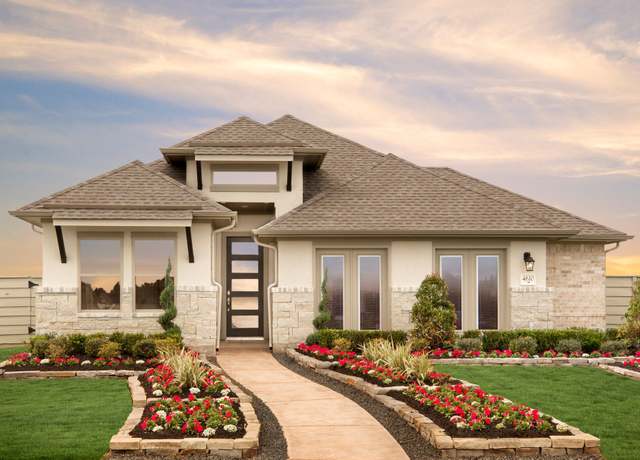 Homes Available Soon Plan, Mckinney, TX 75071
Homes Available Soon Plan, Mckinney, TX 75071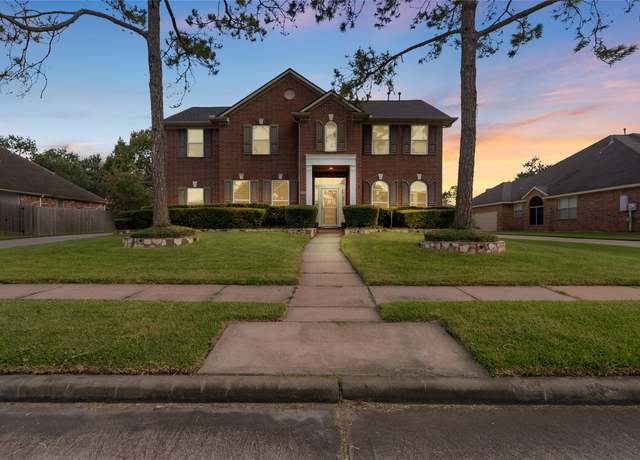 1412 Cambridge Dr, Friendswood, TX 77546
1412 Cambridge Dr, Friendswood, TX 77546 1926 Santa Maria Dr, Friendswood, TX 77546
1926 Santa Maria Dr, Friendswood, TX 77546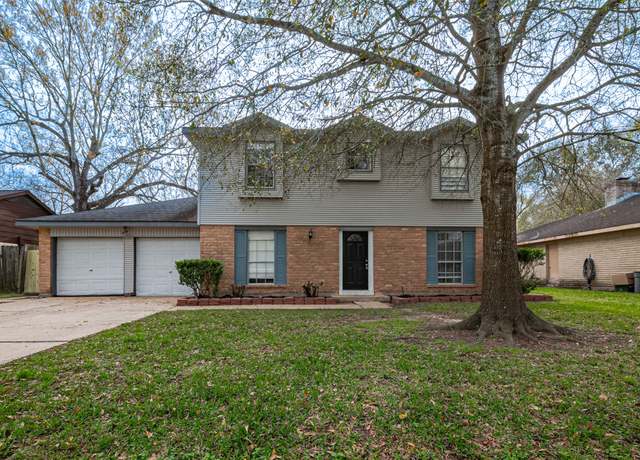 505 Stoneledge Dr, Friendswood, TX 77546
505 Stoneledge Dr, Friendswood, TX 77546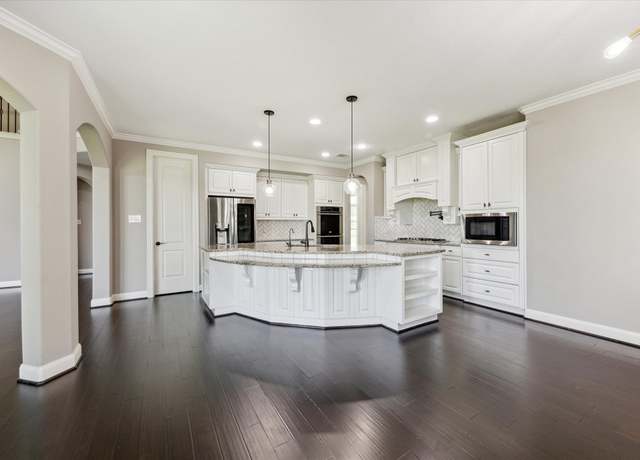 2401 Lake Shadows Ln, Friendswood, TX 77546
2401 Lake Shadows Ln, Friendswood, TX 77546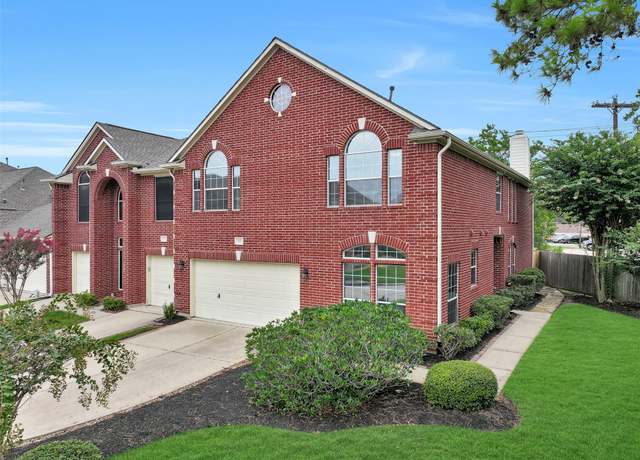 1408 S Friendswood Dr #101, Friendswood, TX 77546
1408 S Friendswood Dr #101, Friendswood, TX 77546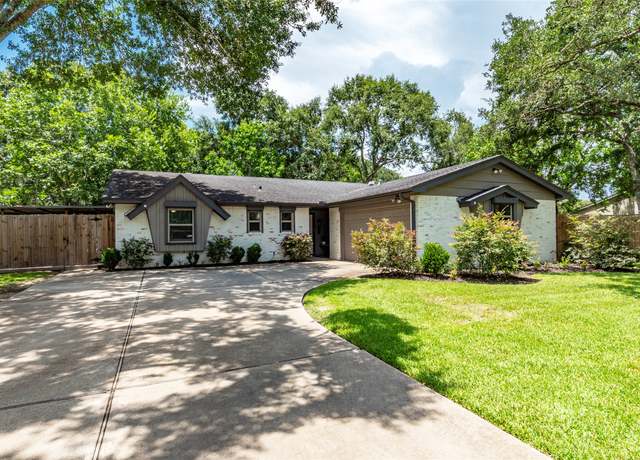 208 Dawn Ave, Friendswood, TX 77546
208 Dawn Ave, Friendswood, TX 77546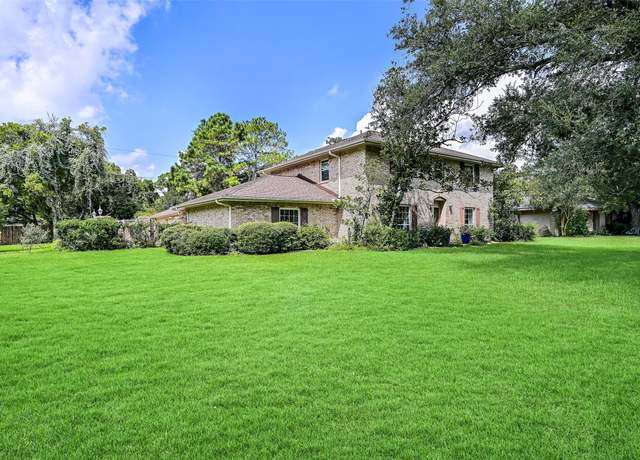 716 Penn Dr, Friendswood, TX 77546
716 Penn Dr, Friendswood, TX 77546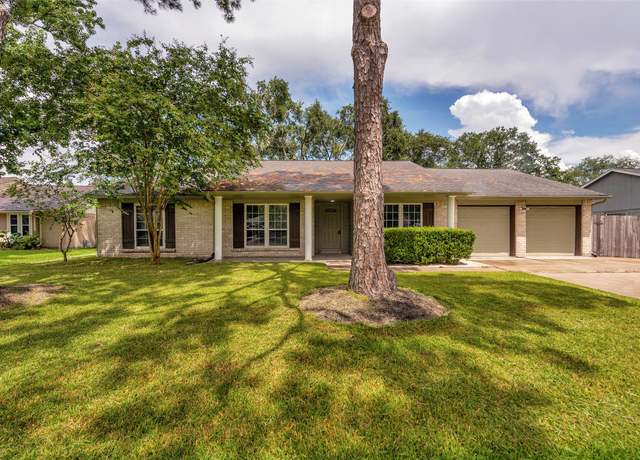 1209 W Castlewood Ave, Friendswood, TX 77546
1209 W Castlewood Ave, Friendswood, TX 77546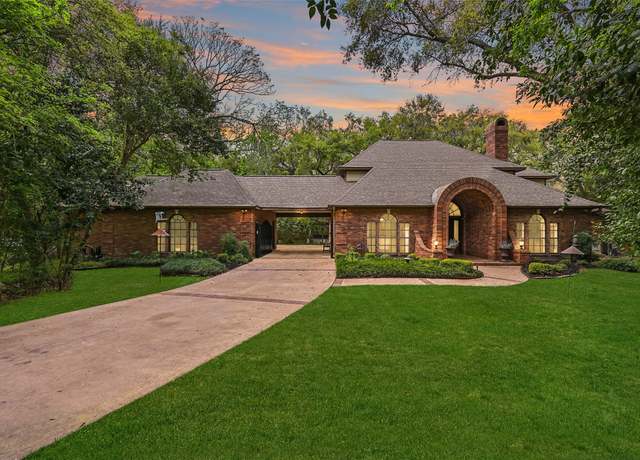 206 Stanley Ct, Friendswood, TX 77546
206 Stanley Ct, Friendswood, TX 77546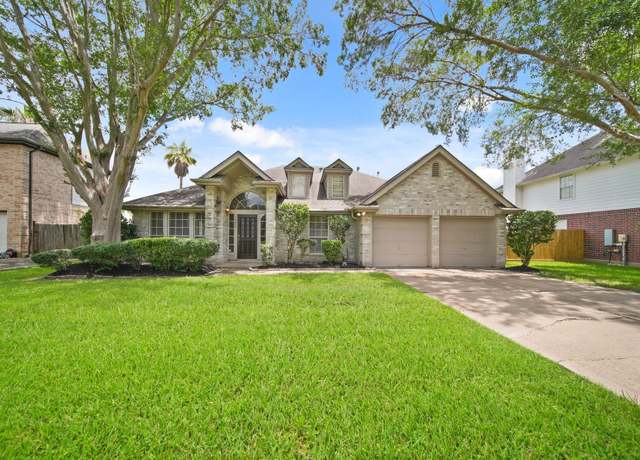 1903 San Joaquin Pkwy, Friendswood, TX 77546
1903 San Joaquin Pkwy, Friendswood, TX 77546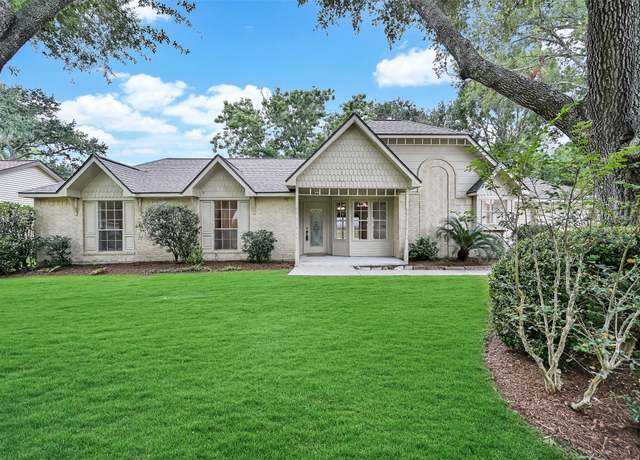 812 Sandringham Dr, Friendswood, TX 77546
812 Sandringham Dr, Friendswood, TX 77546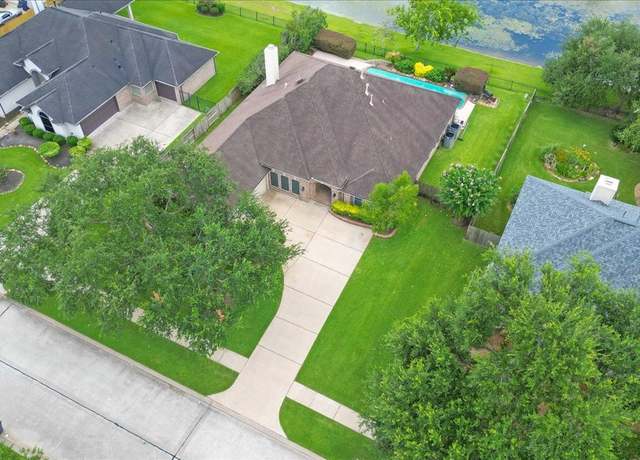 2006 Edgewater Dr, Friendswood, TX 77546
2006 Edgewater Dr, Friendswood, TX 77546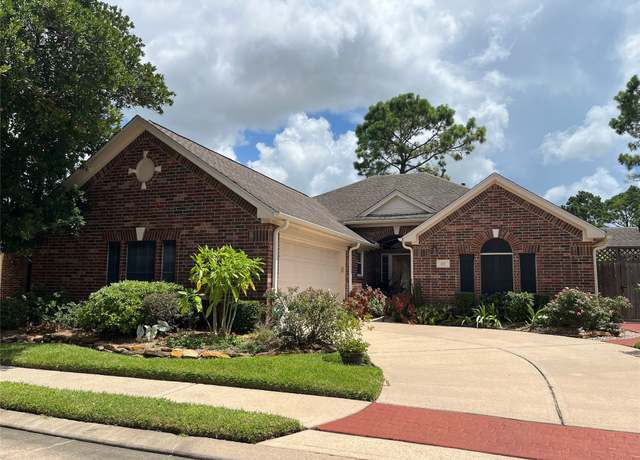 417 Forest Pines Ct, Friendswood, TX 77546
417 Forest Pines Ct, Friendswood, TX 77546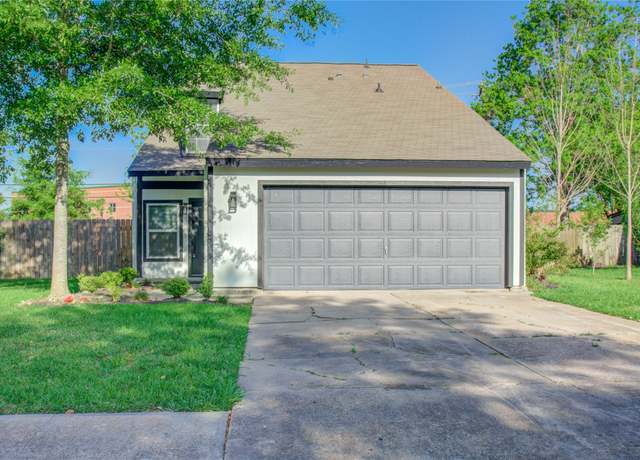 445 E Castle Harbour Dr, Friendswood, TX 77546
445 E Castle Harbour Dr, Friendswood, TX 77546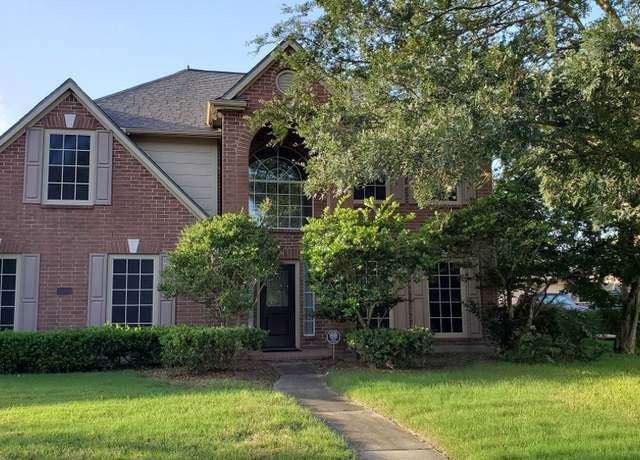 1705 Pensacola Ln, Friendswood, TX 77546
1705 Pensacola Ln, Friendswood, TX 77546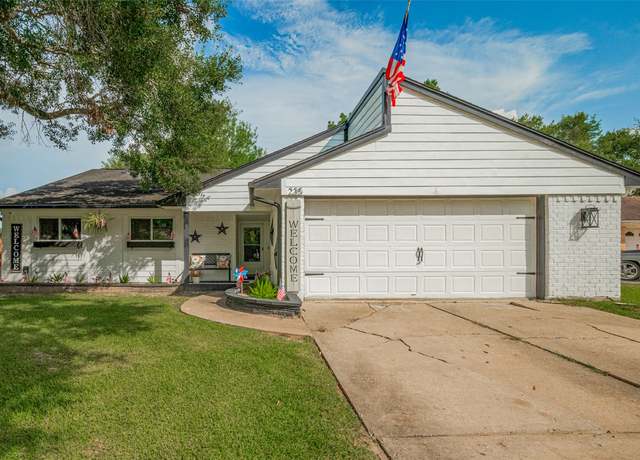 235 E Castle Harbour Dr, Friendswood, TX 77546
235 E Castle Harbour Dr, Friendswood, TX 77546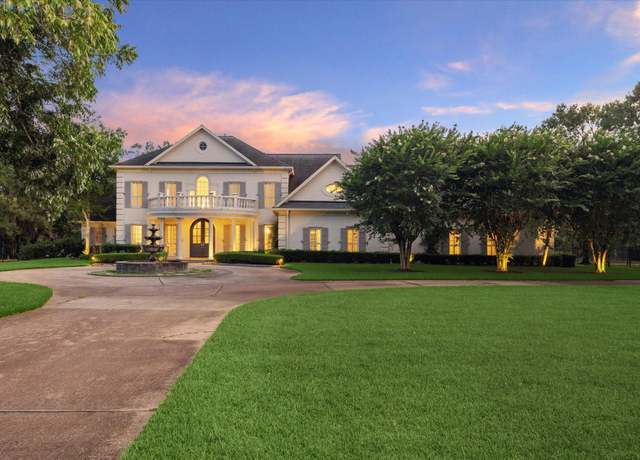 106 Melody Ln, Friendswood, TX 77546
106 Melody Ln, Friendswood, TX 77546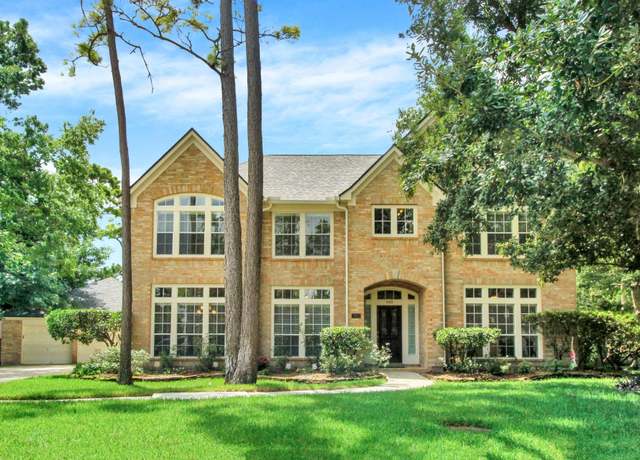 603 Forest Bend Ln, Friendswood, TX 77546
603 Forest Bend Ln, Friendswood, TX 77546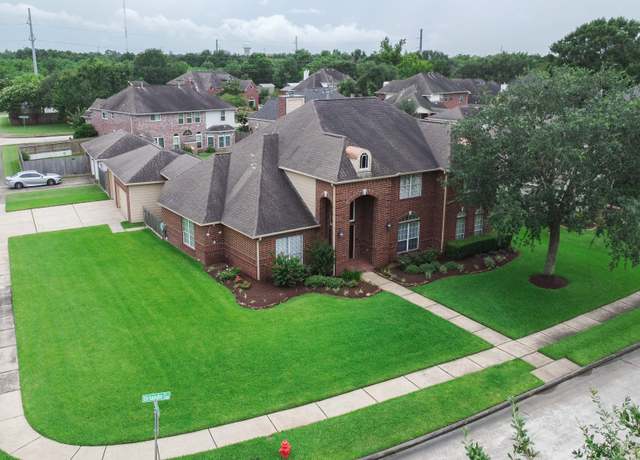 1712 Orlando St, Friendswood, TX 77546
1712 Orlando St, Friendswood, TX 77546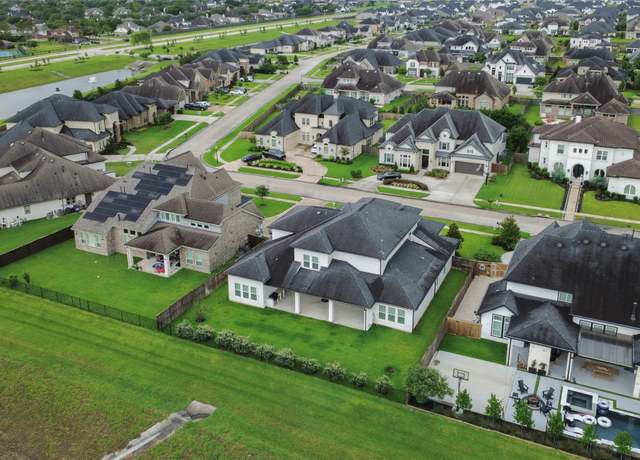 1808 Austin Crk, Friendswood, TX 77546
1808 Austin Crk, Friendswood, TX 77546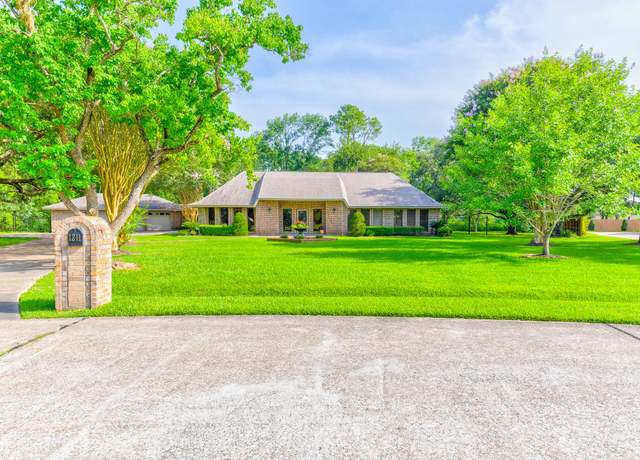 1211 Tall Pines Dr, Friendswood, TX 77546
1211 Tall Pines Dr, Friendswood, TX 77546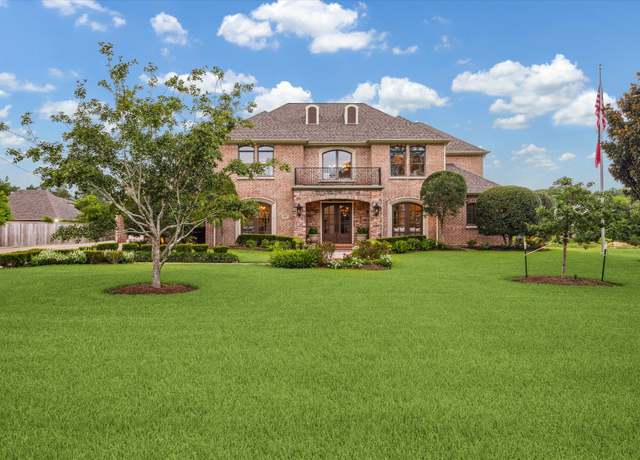 1002 Cowards Creek Ct, Friendswood, TX 77546
1002 Cowards Creek Ct, Friendswood, TX 77546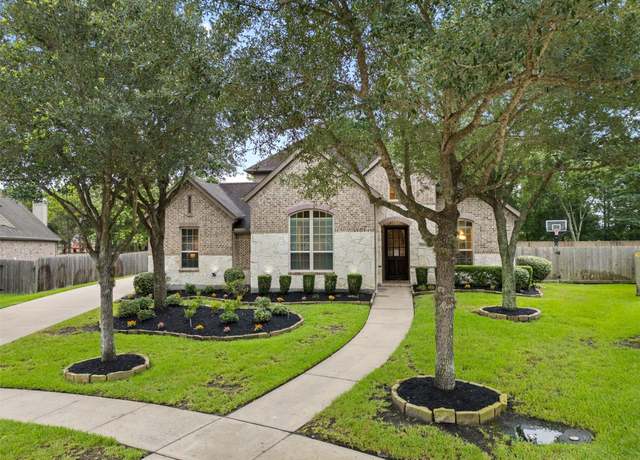 100 Anderson Ranch Ln, Friendswood, TX 77546
100 Anderson Ranch Ln, Friendswood, TX 77546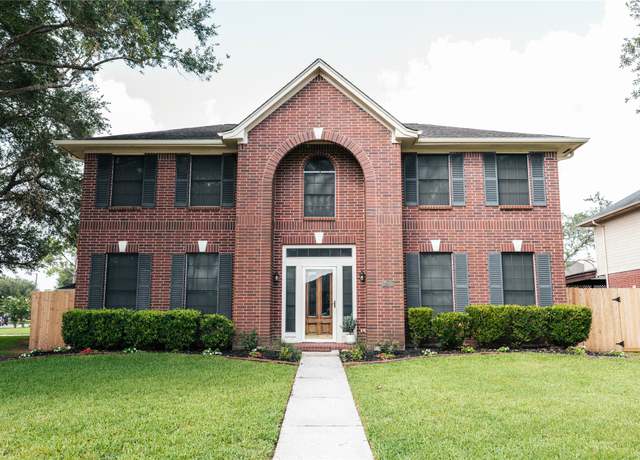 1910 N Mission Cir, Friendswood, TX 77546
1910 N Mission Cir, Friendswood, TX 77546 Homes Available Soon Plan, League City, TX 77573
Homes Available Soon Plan, League City, TX 77573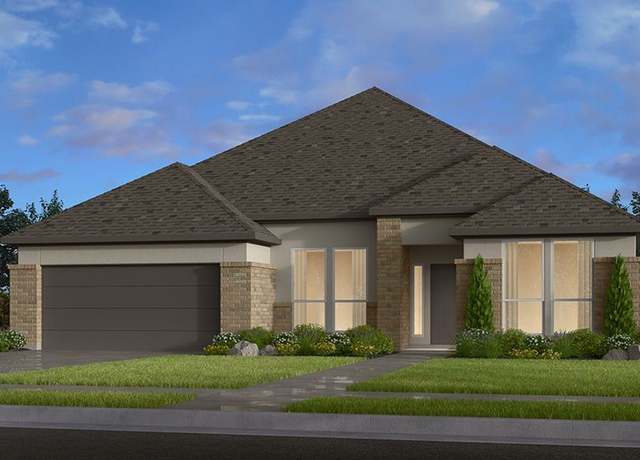 2120 Lila Sky Ln, Friendswood, TX 77546
2120 Lila Sky Ln, Friendswood, TX 77546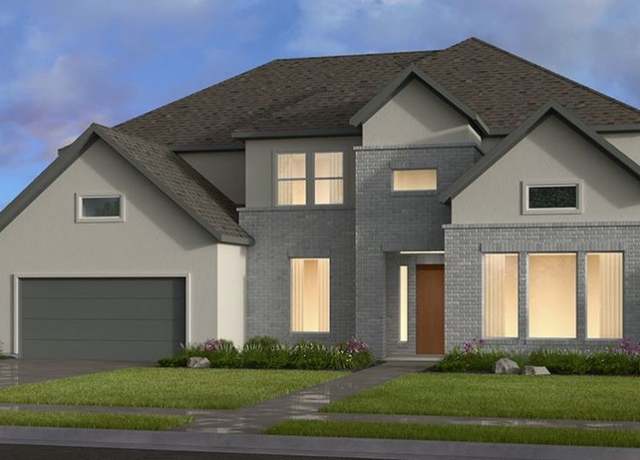 1536 River Point Dr, Friendswood, TX 77546
1536 River Point Dr, Friendswood, TX 77546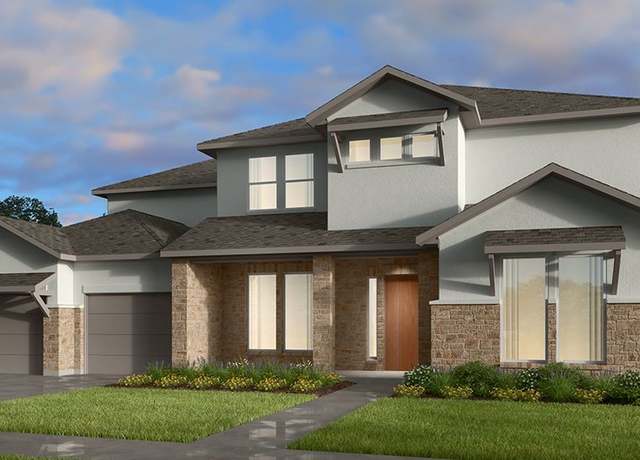 1556 River Point Dr, Friendswood, TX 77546
1556 River Point Dr, Friendswood, TX 77546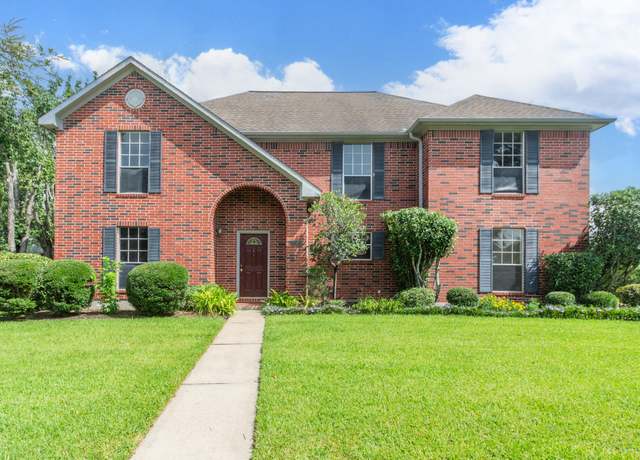 702 E Haven Ct, Friendswood, TX 77546
702 E Haven Ct, Friendswood, TX 77546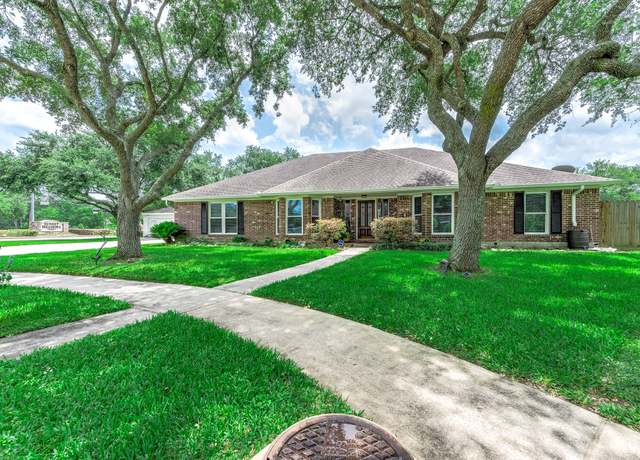 701 E Haven Ct, Friendswood, TX 77546
701 E Haven Ct, Friendswood, TX 77546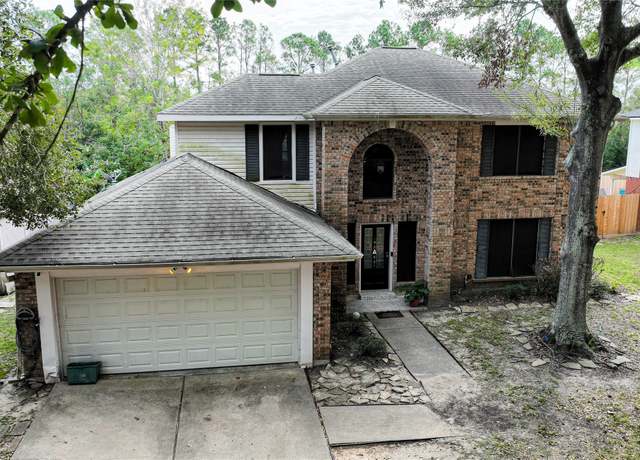 2211 S Mission Cir, Friendswood, TX 77546
2211 S Mission Cir, Friendswood, TX 77546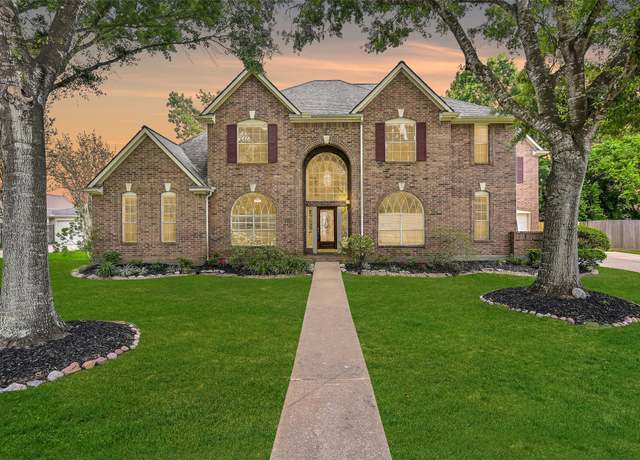 1217 Red Wing Dr, Friendswood, TX 77546
1217 Red Wing Dr, Friendswood, TX 77546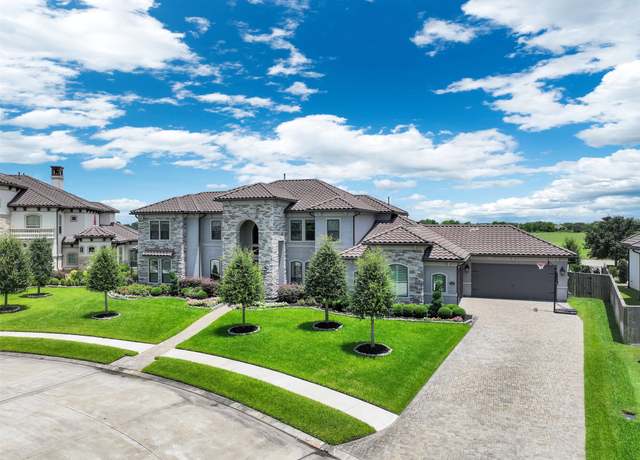 2569 Scenic Hills Dr, Friendswood, TX 77546
2569 Scenic Hills Dr, Friendswood, TX 77546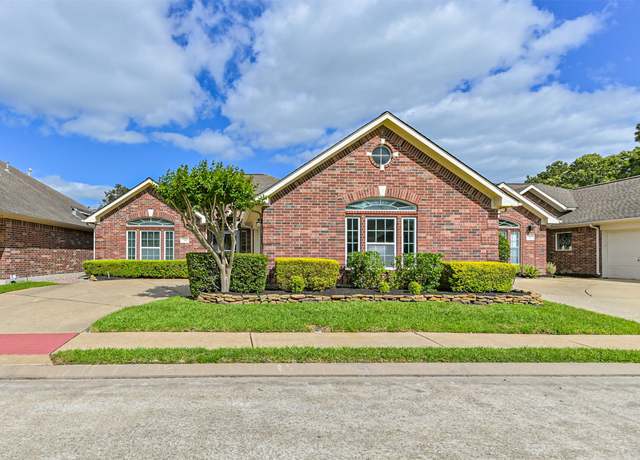 314 Parkwood Village Dr, Friendswood, TX 77546
314 Parkwood Village Dr, Friendswood, TX 77546

 United States
United States Canada
Canada