More to explore in Northern Elementary School, KY
- Featured
- Price
- Bedroom
Popular Markets in Kentucky
- Louisville homes for sale$283,450
- Lexington homes for sale$385,000
- Bowling Green homes for sale$299,900
- Covington homes for sale$270,000
- Georgetown homes for sale$351,738
- Frankfort homes for sale$319,900
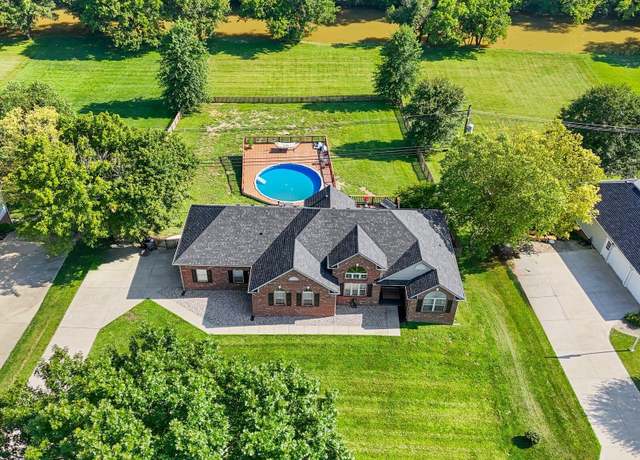 104 Eagle Bend Dr, Sadieville, KY 40370
104 Eagle Bend Dr, Sadieville, KY 40370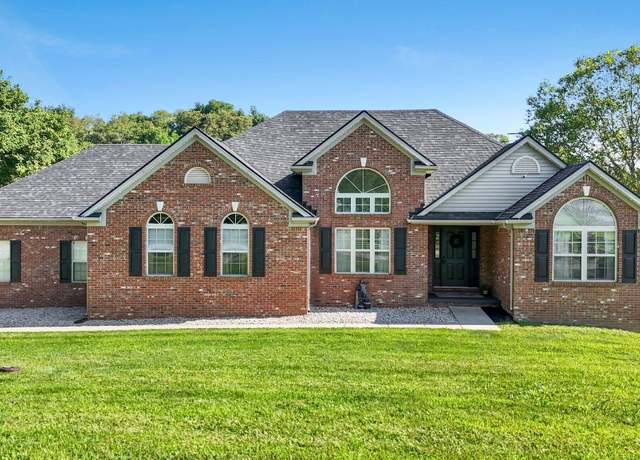 104 Eagle Bend Dr, Sadieville, KY 40370
104 Eagle Bend Dr, Sadieville, KY 40370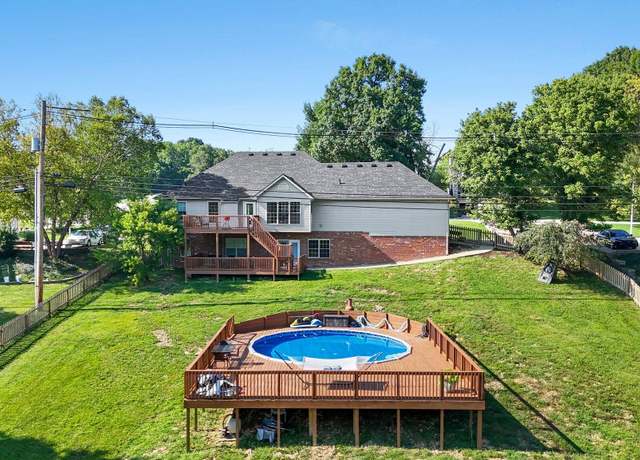 104 Eagle Bend Dr, Sadieville, KY 40370
104 Eagle Bend Dr, Sadieville, KY 40370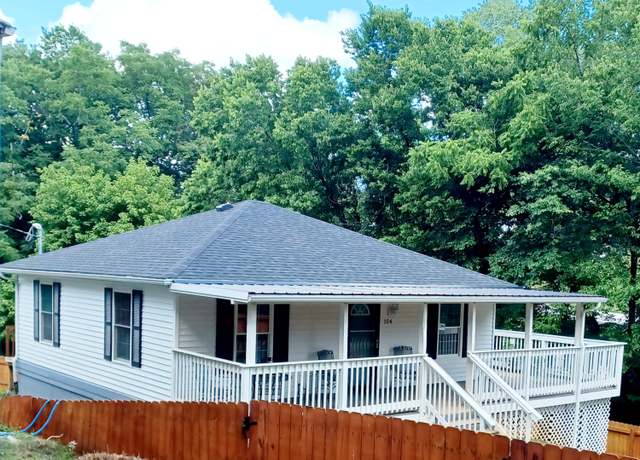 100-104 Vine St, Sadieville, KY 40370
100-104 Vine St, Sadieville, KY 40370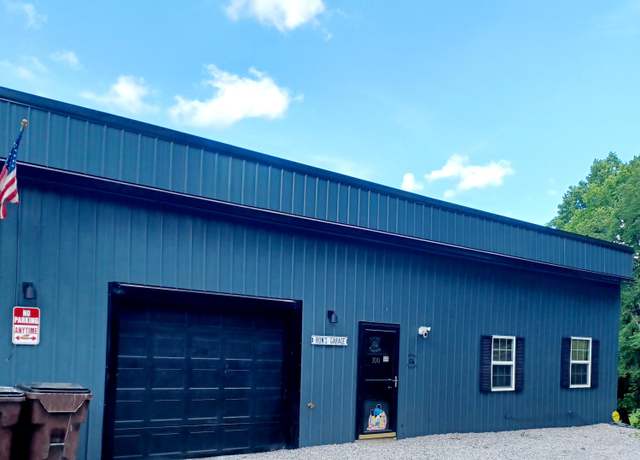 100-104 Vine St, Sadieville, KY 40370
100-104 Vine St, Sadieville, KY 40370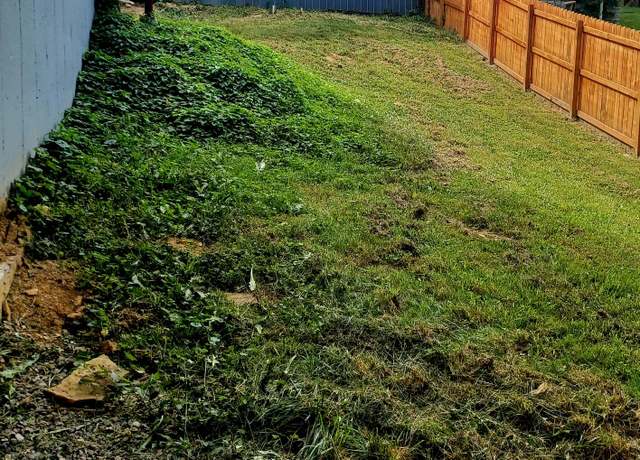 100-104 Vine St, Sadieville, KY 40370
100-104 Vine St, Sadieville, KY 40370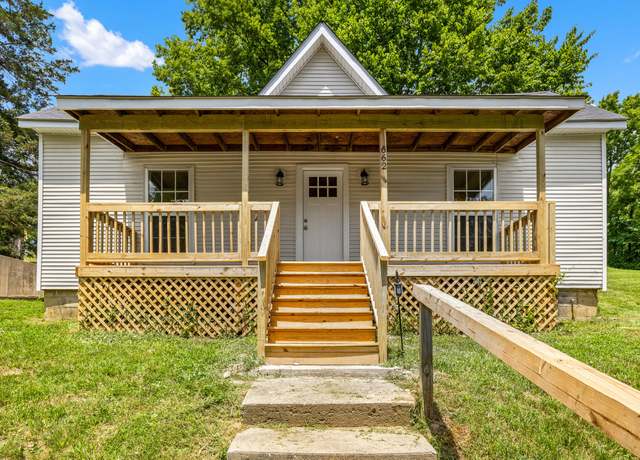 662 Pike St, Sadieville, KY 40370
662 Pike St, Sadieville, KY 40370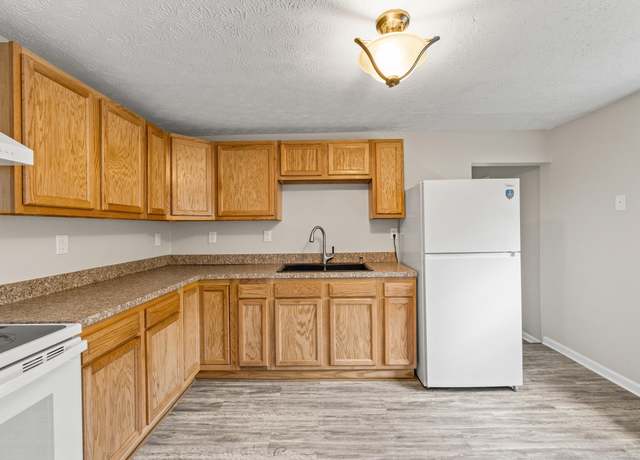 662 Pike St, Sadieville, KY 40370
662 Pike St, Sadieville, KY 40370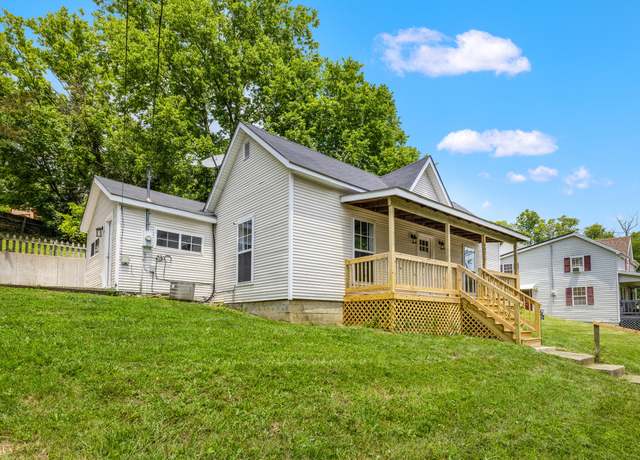 662 Pike St, Sadieville, KY 40370
662 Pike St, Sadieville, KY 40370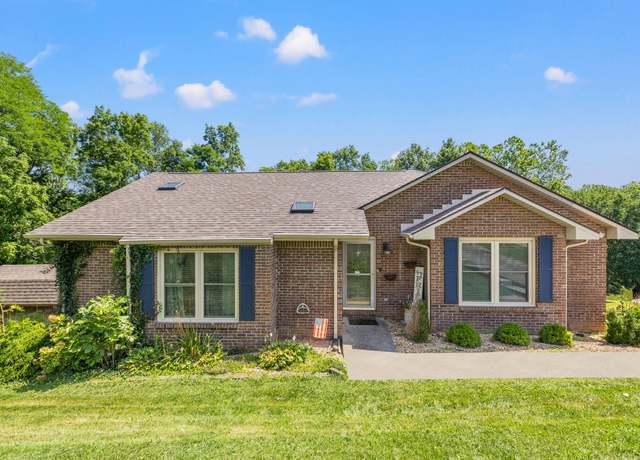 123 Harborside Ct, Georgetown, KY 40324
123 Harborside Ct, Georgetown, KY 40324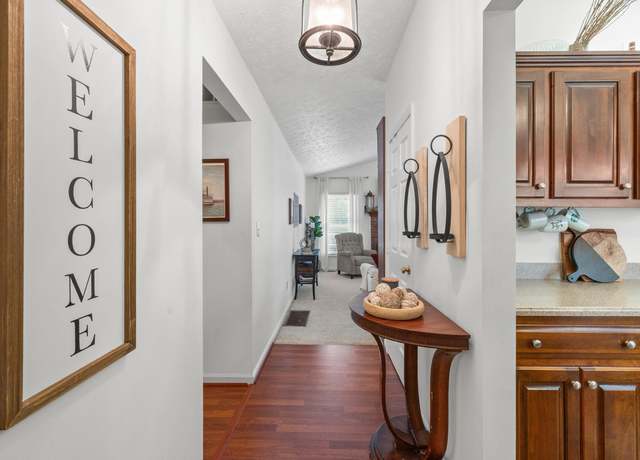 123 Harborside Ct, Georgetown, KY 40324
123 Harborside Ct, Georgetown, KY 40324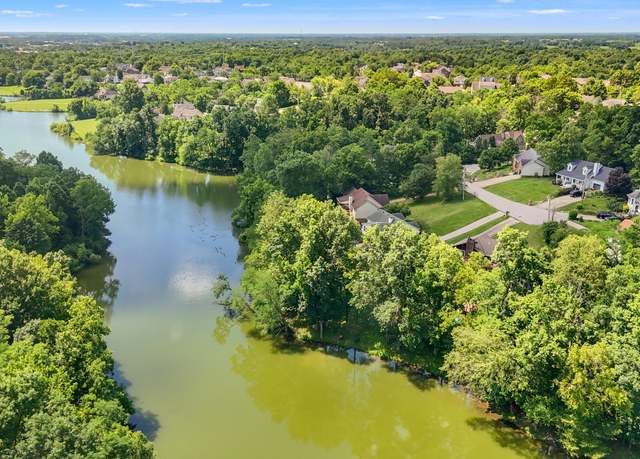 123 Harborside Ct, Georgetown, KY 40324
123 Harborside Ct, Georgetown, KY 40324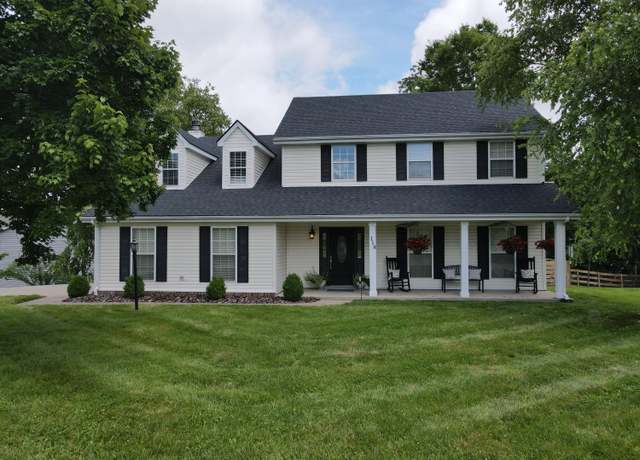 118 Blackberry Ridge Ct, Georgetown, KY 40324
118 Blackberry Ridge Ct, Georgetown, KY 40324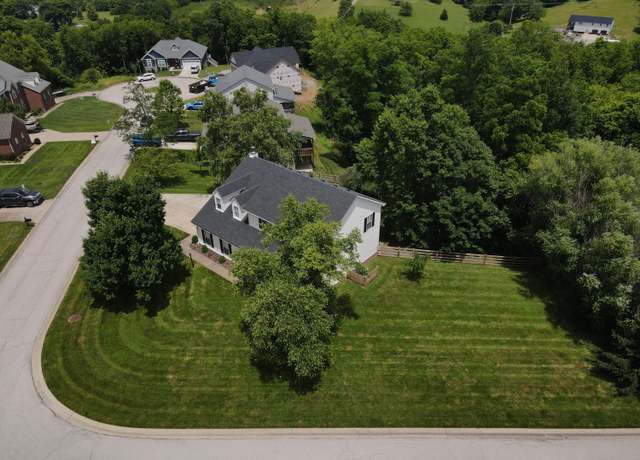 118 Blackberry Ridge Ct, Georgetown, KY 40324
118 Blackberry Ridge Ct, Georgetown, KY 40324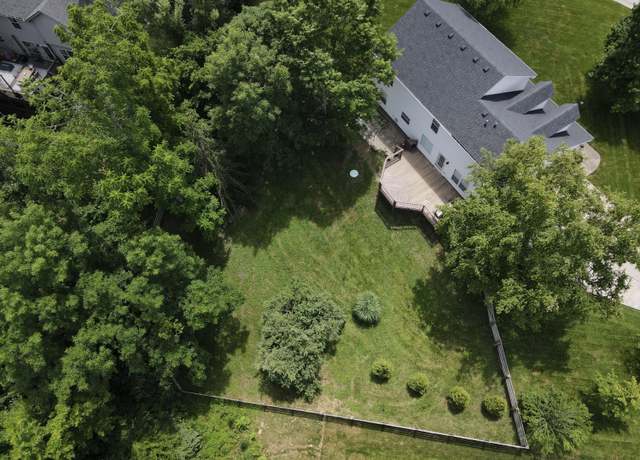 118 Blackberry Ridge Ct, Georgetown, KY 40324
118 Blackberry Ridge Ct, Georgetown, KY 40324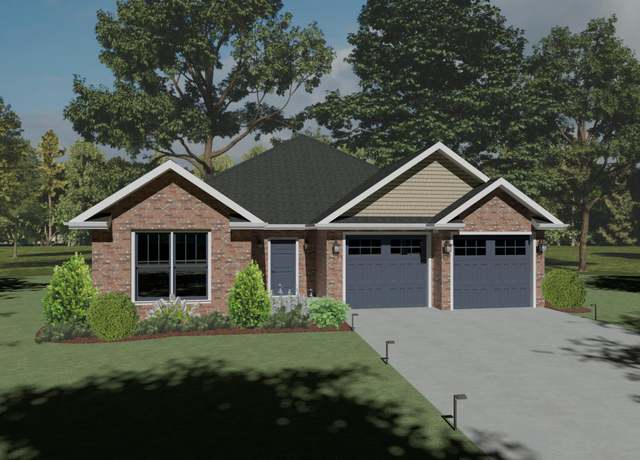 281 Harbor Village Dr, Georgetown, KY 40324
281 Harbor Village Dr, Georgetown, KY 40324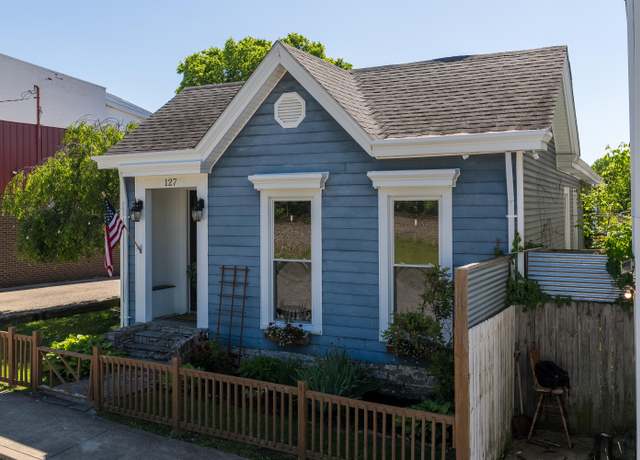 127 Main St, Sadieville, KY 40370
127 Main St, Sadieville, KY 40370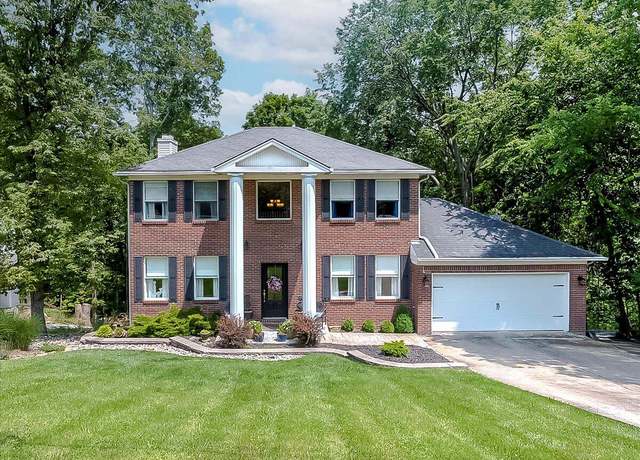 112 Blue Bill Ct, Georgetown, KY 40324
112 Blue Bill Ct, Georgetown, KY 40324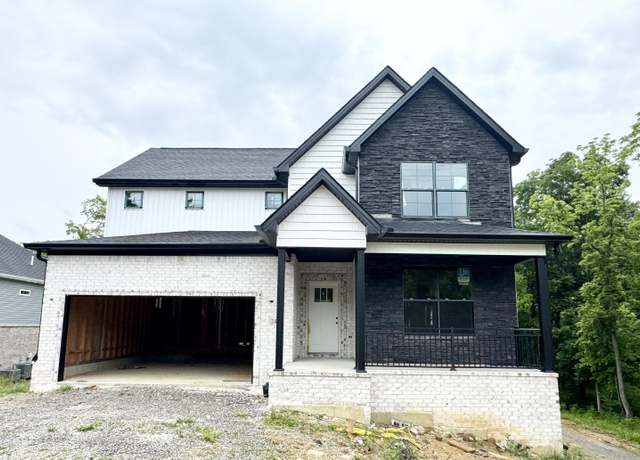 248 Harbor Village Dr, Georgetown, KY 40324
248 Harbor Village Dr, Georgetown, KY 40324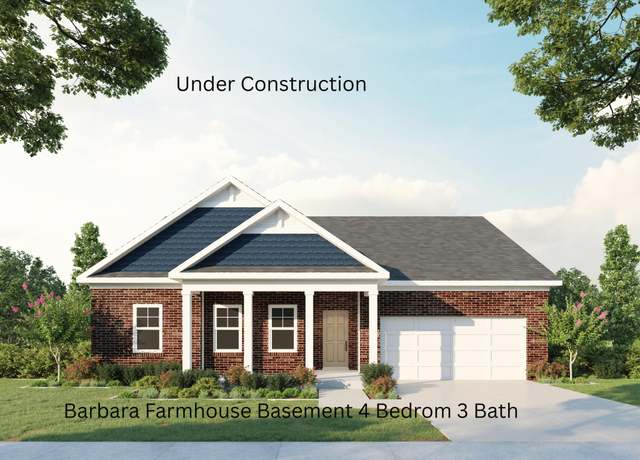 123 Meadow Lark Trl, Georgetown, KY 40324
123 Meadow Lark Trl, Georgetown, KY 40324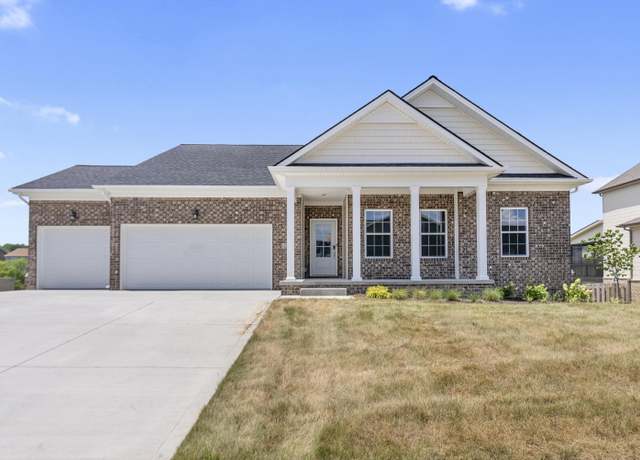 137 Meadow Lark Trl, Georgetown, KY 40324
137 Meadow Lark Trl, Georgetown, KY 40324 199 Stone Ln, Sadieville, KY 40370
199 Stone Ln, Sadieville, KY 40370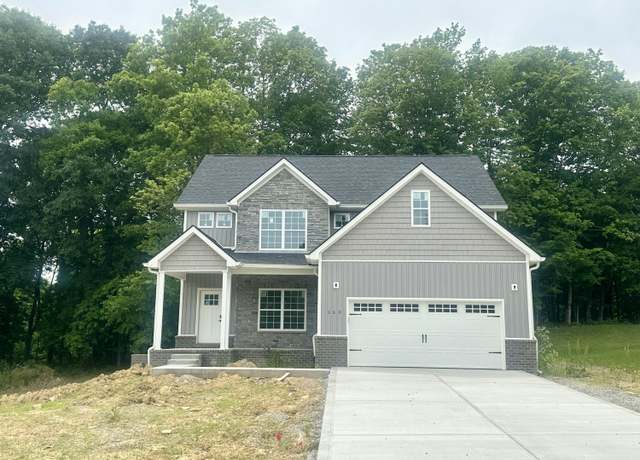 280 Harbor Village Dr, Georgetown, KY 40324
280 Harbor Village Dr, Georgetown, KY 40324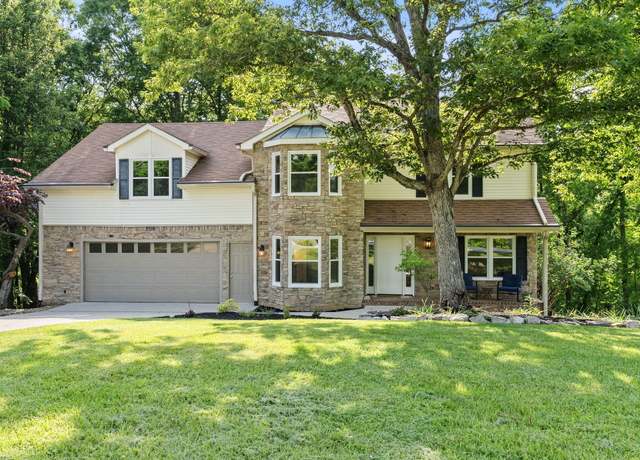 208 Widgeon Way, Georgetown, KY 40324
208 Widgeon Way, Georgetown, KY 40324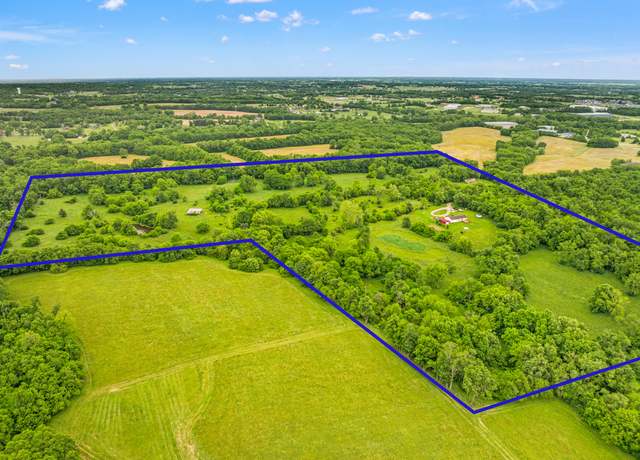 830 Delaplain Rd, Georgetown, KY 40324
830 Delaplain Rd, Georgetown, KY 40324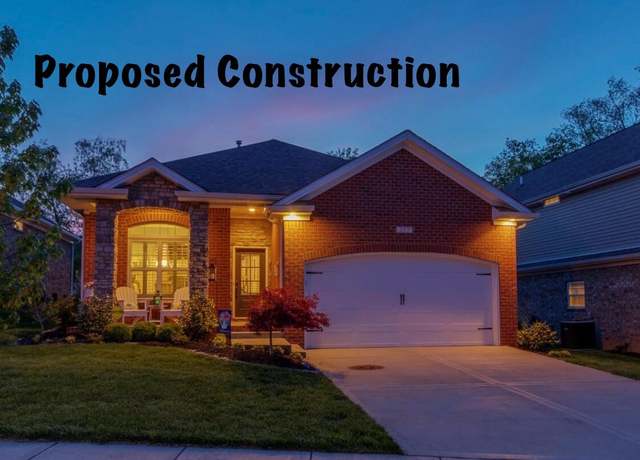 108 Hickory Grove Ct, Georgetown, KY 40324
108 Hickory Grove Ct, Georgetown, KY 40324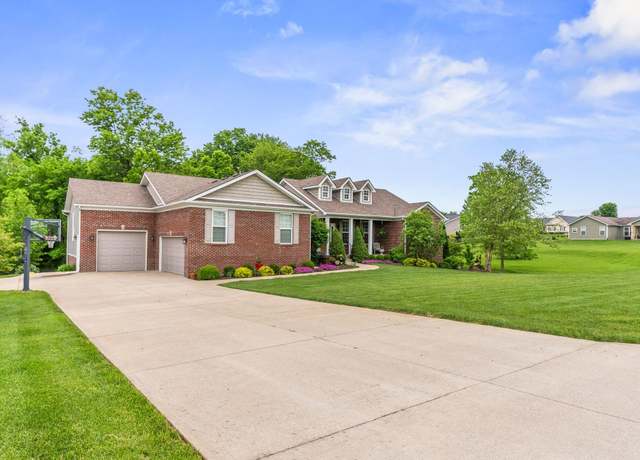 103 Farmview Way, Georgetown, KY 40324
103 Farmview Way, Georgetown, KY 40324 100 Hickory Grove Ct, Georgetown, KY 40324
100 Hickory Grove Ct, Georgetown, KY 40324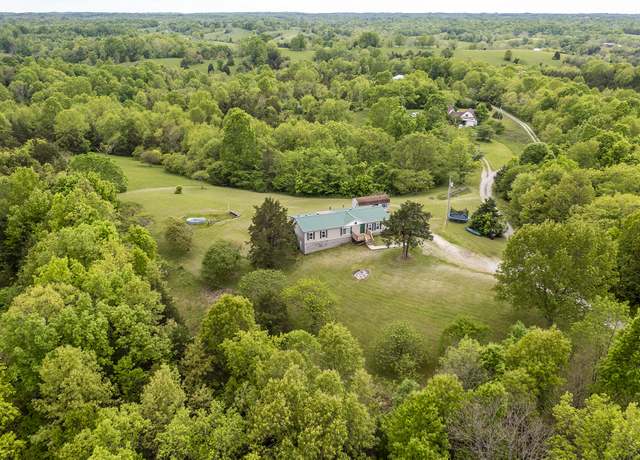 127 Scotts Mill Rd, Sadieville, KY 40370
127 Scotts Mill Rd, Sadieville, KY 40370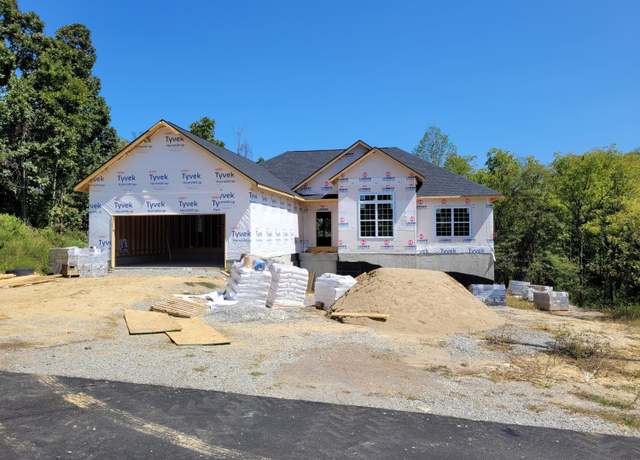 263 Harbor Village Dr, Georgetown, KY 40324
263 Harbor Village Dr, Georgetown, KY 40324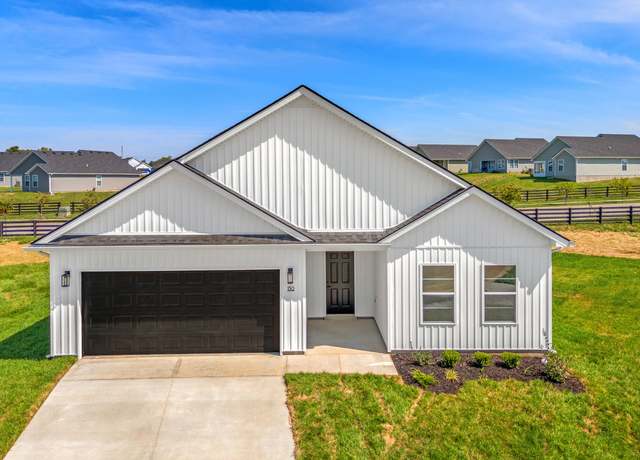 126 Hidden Treasure Dr, Georgetown, KY 40324
126 Hidden Treasure Dr, Georgetown, KY 40324 187 Westwoods Dr, Georgetown, KY 40324
187 Westwoods Dr, Georgetown, KY 40324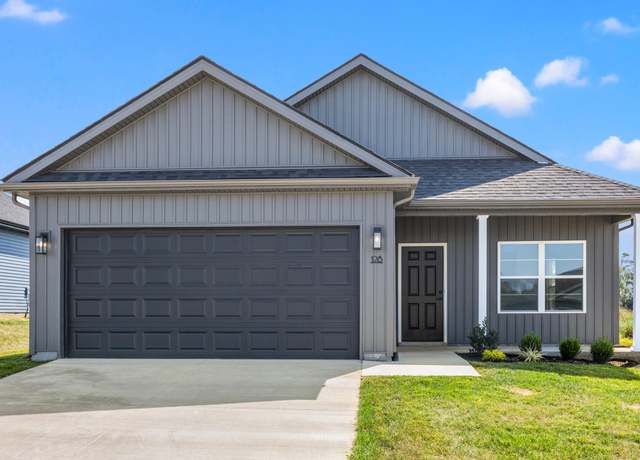 120 Hidden Treasure Dr, Georgetown, KY 40324
120 Hidden Treasure Dr, Georgetown, KY 40324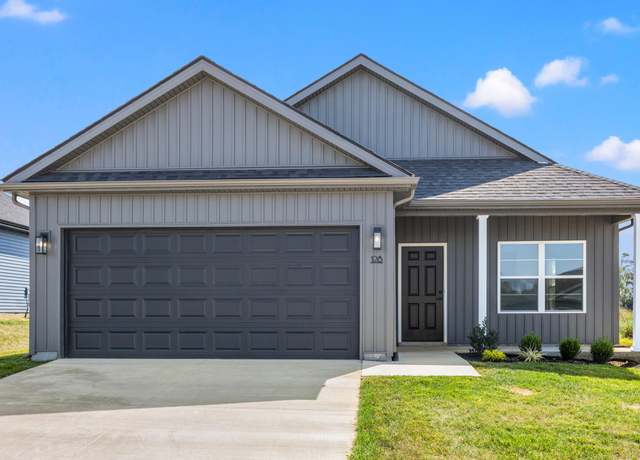 112 Hidden Treasure Dr, Georgetown, KY 40324
112 Hidden Treasure Dr, Georgetown, KY 40324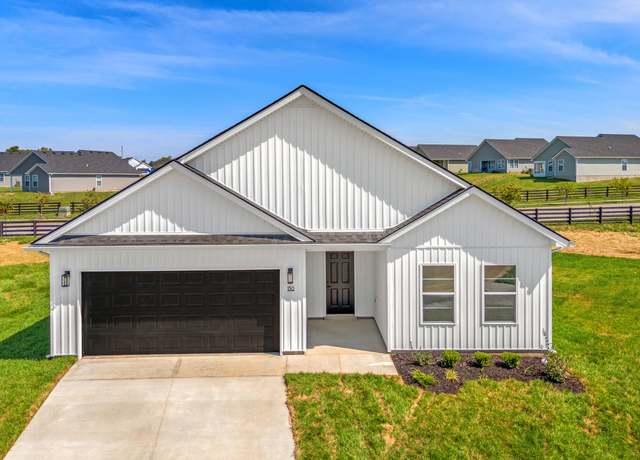 116 Hidden Treasure Dr, Georgetown, KY 40324
116 Hidden Treasure Dr, Georgetown, KY 40324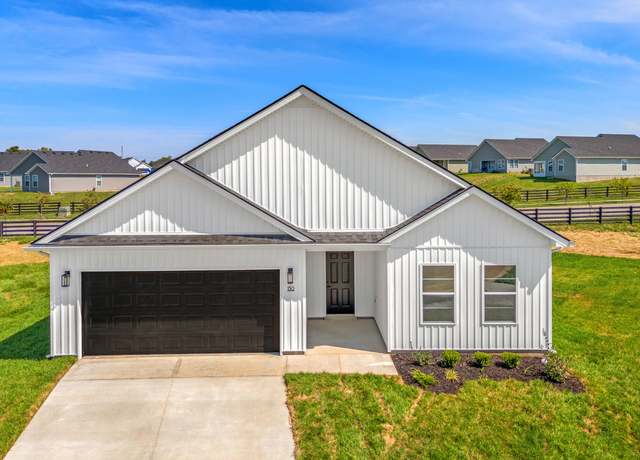 110 Hidden Treasure Dr, Georgetown, KY 40324
110 Hidden Treasure Dr, Georgetown, KY 40324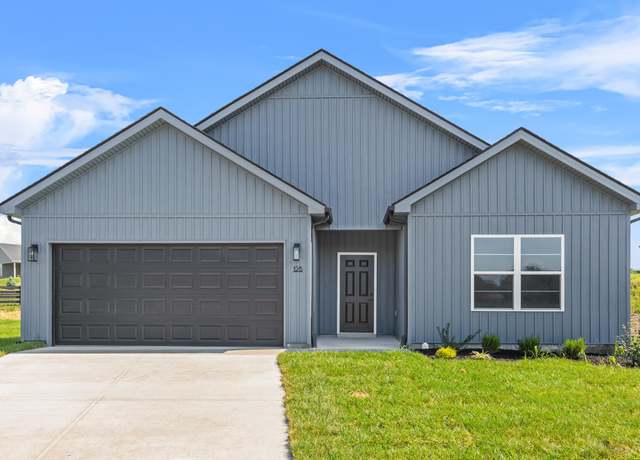 122 Hidden Treasure Dr, Georgetown, KY 40324
122 Hidden Treasure Dr, Georgetown, KY 40324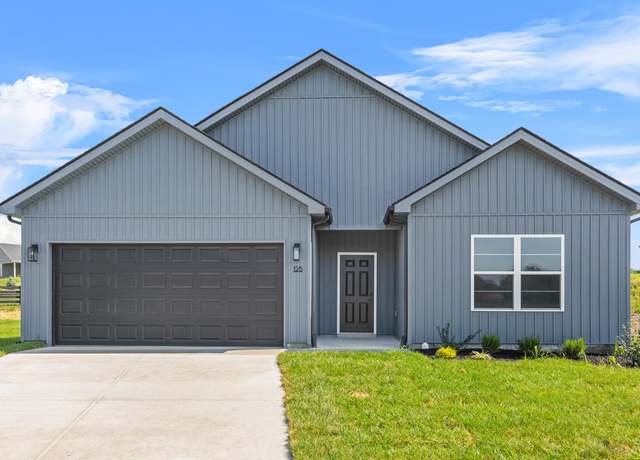 118 Hidden Treasure Dr, Georgetown, KY 40324
118 Hidden Treasure Dr, Georgetown, KY 40324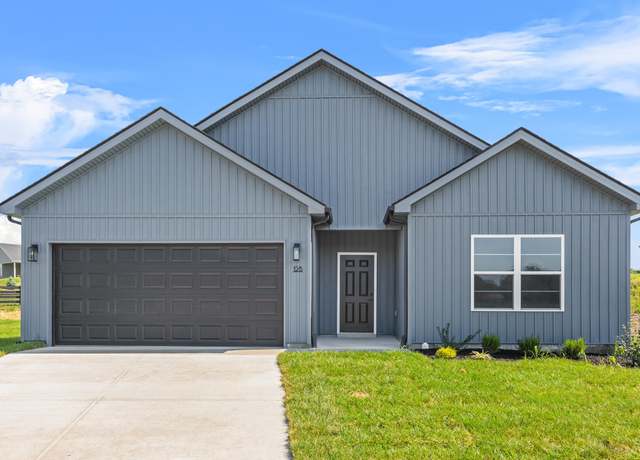 114 Hidden Treasure Dr, Georgetown, KY 40324
114 Hidden Treasure Dr, Georgetown, KY 40324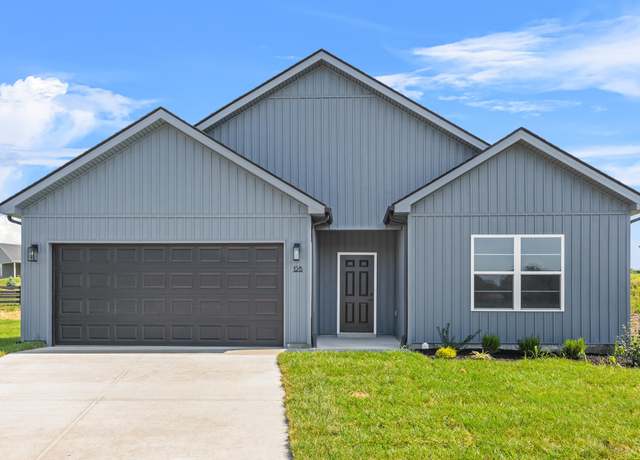 106 Hidden Treasure Dr, Georgetown, KY 40324
106 Hidden Treasure Dr, Georgetown, KY 40324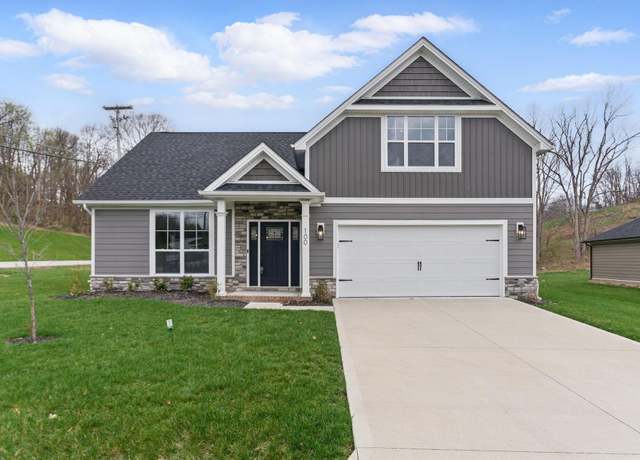 100 Pinnacle Pt, Georgetown, KY 40324
100 Pinnacle Pt, Georgetown, KY 40324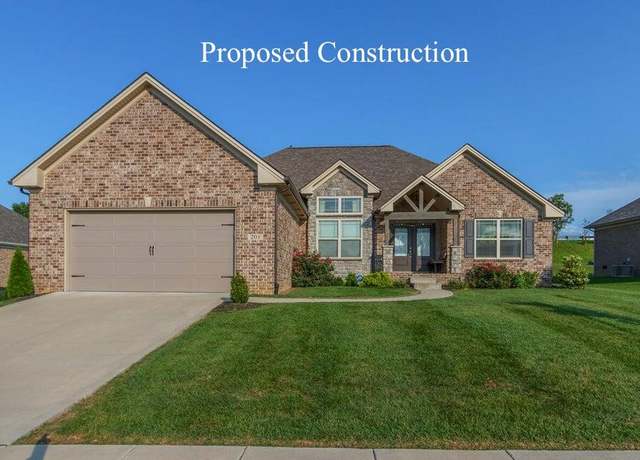 264 Harbor Village Dr, Georgetown, KY 40324
264 Harbor Village Dr, Georgetown, KY 40324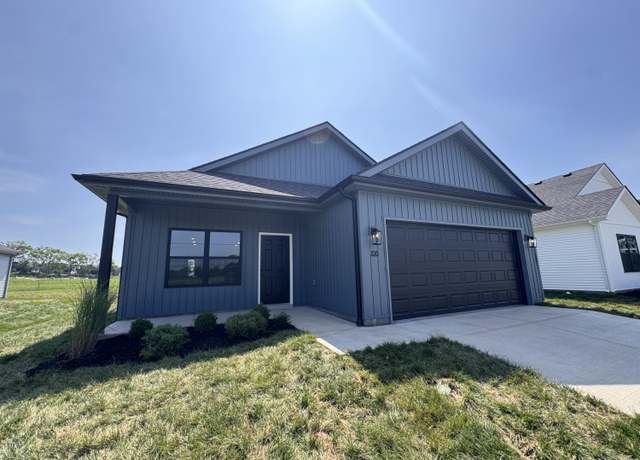 106 White Owl Way, Georgetown, KY 40324
106 White Owl Way, Georgetown, KY 40324 101 Sheldrake Ct, Georgetown, KY 40324
101 Sheldrake Ct, Georgetown, KY 40324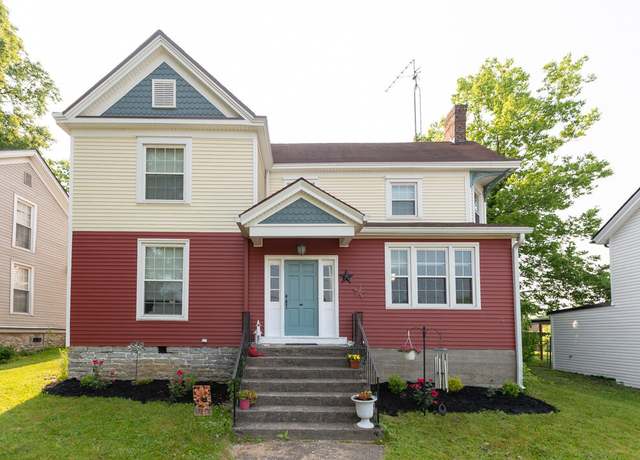 219 Main St, Sadieville, KY 40370
219 Main St, Sadieville, KY 40370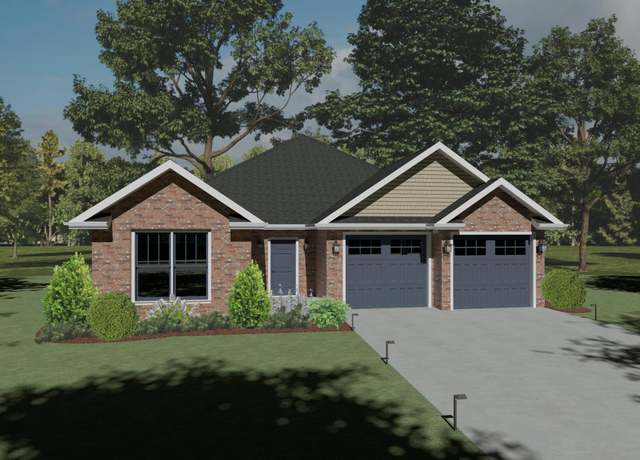 237 Harbor Village Dr, Georgetown, KY 40324
237 Harbor Village Dr, Georgetown, KY 40324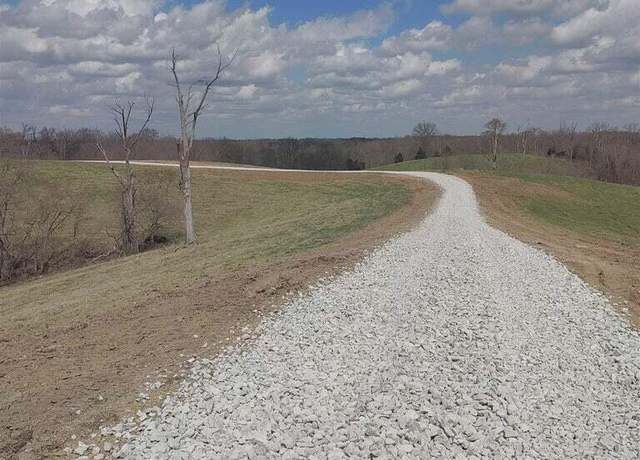 222 Stone Ln, Sadieville, KY 40370
222 Stone Ln, Sadieville, KY 40370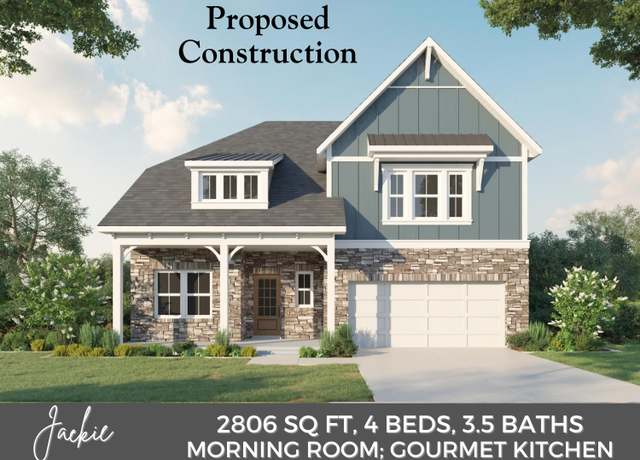 129 Chickadee Trl, Georgetown, KY 40324
129 Chickadee Trl, Georgetown, KY 40324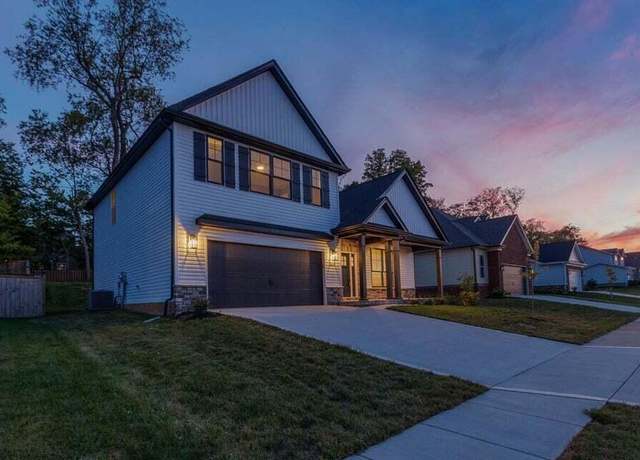 127 Westwoods Dr, Georgetown, KY 40324
127 Westwoods Dr, Georgetown, KY 40324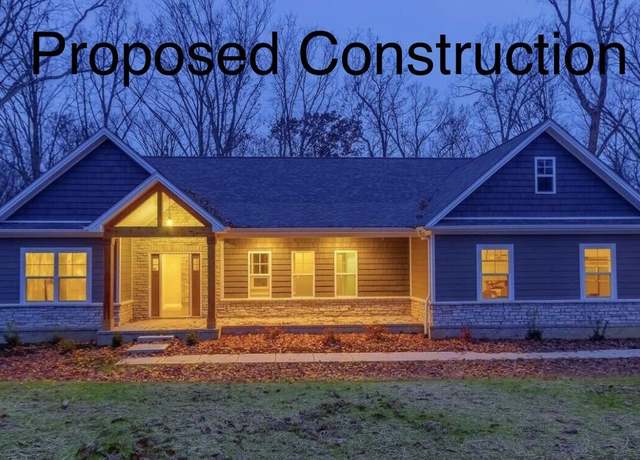 110 Westwoods Dr, Georgetown, KY 40324
110 Westwoods Dr, Georgetown, KY 40324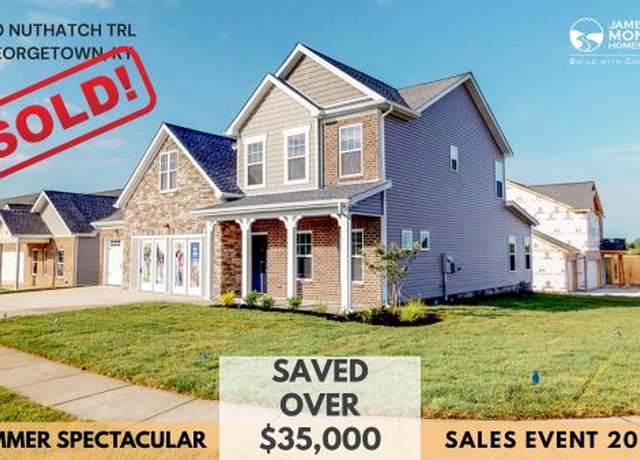 130 Nuthatch Trl, Georgetown, KY 40324
130 Nuthatch Trl, Georgetown, KY 40324

 United States
United States Canada
Canada