More to explore in Smithson Valley Middle School, TX
- Featured
- Price
- Bedroom
Popular Markets in Texas
- Austin homes for sale$550,000
- Dallas homes for sale$430,000
- Houston homes for sale$340,000
- San Antonio homes for sale$279,998
- Frisco homes for sale$749,925
- Plano homes for sale$548,500
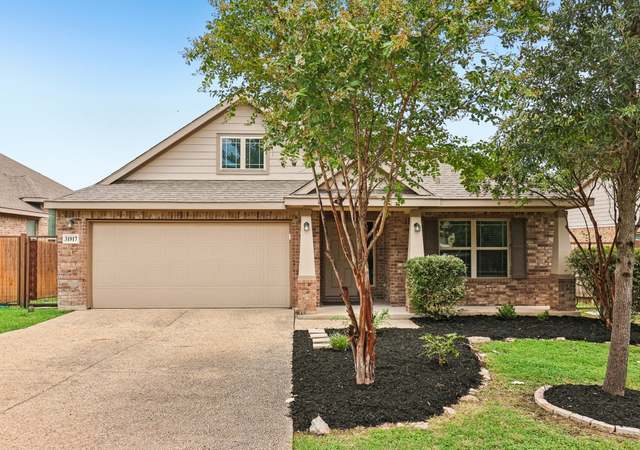 31917 Cast Iron Cv, Bulverde, TX 78163
31917 Cast Iron Cv, Bulverde, TX 78163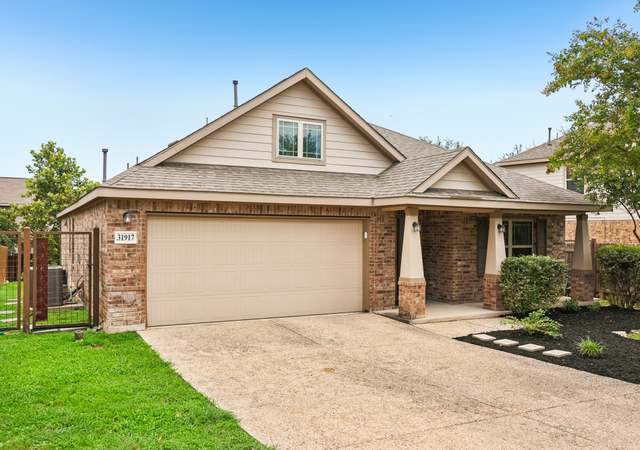 31917 Cast Iron Cv, Bulverde, TX 78163
31917 Cast Iron Cv, Bulverde, TX 78163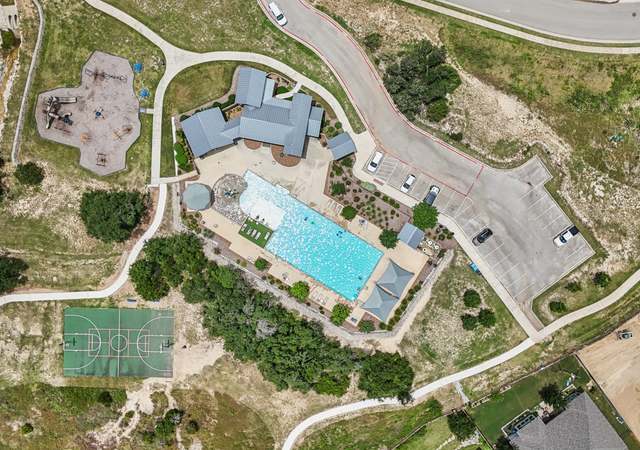 31917 Cast Iron Cv, Bulverde, TX 78163
31917 Cast Iron Cv, Bulverde, TX 78163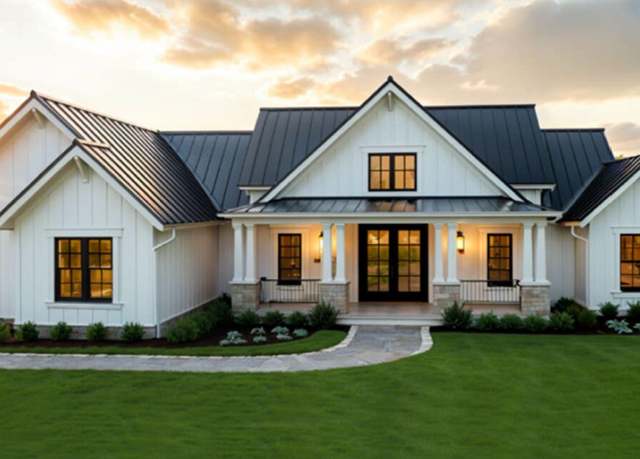 1712 Demi John Bend Rd, Canyon Lake, TX 78133
1712 Demi John Bend Rd, Canyon Lake, TX 78133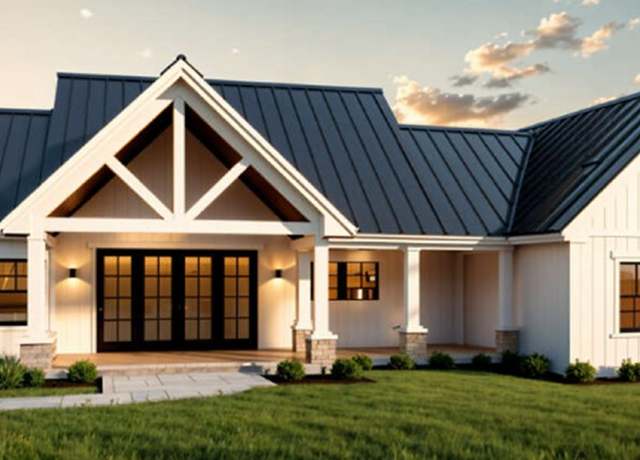 1712 Demi John Bend Rd, Canyon Lake, TX 78133
1712 Demi John Bend Rd, Canyon Lake, TX 78133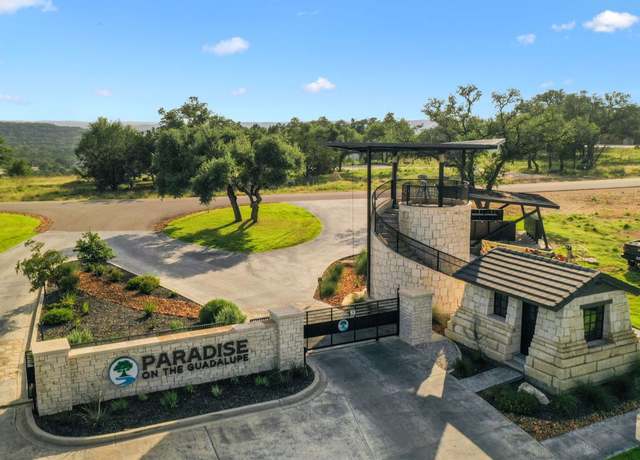 1712 Demi John Bend Rd, Canyon Lake, TX 78133
1712 Demi John Bend Rd, Canyon Lake, TX 78133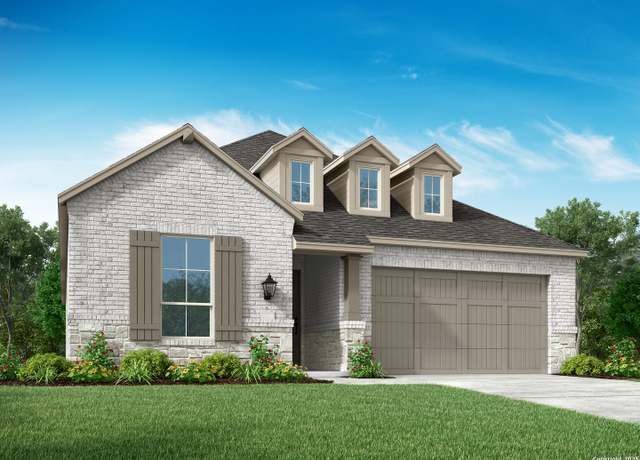 1720 Heritage Maples, New Braunfels, TX 78132
1720 Heritage Maples, New Braunfels, TX 78132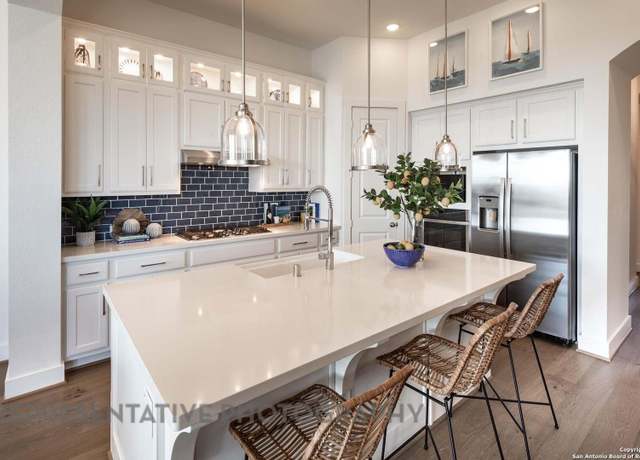 1720 Heritage Maples, New Braunfels, TX 78132
1720 Heritage Maples, New Braunfels, TX 78132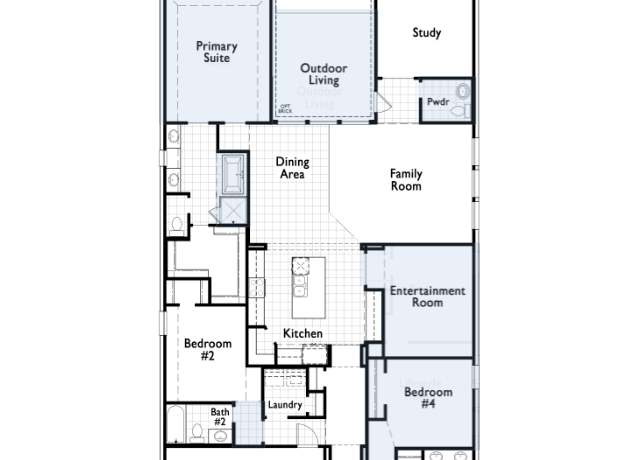 1720 Heritage Maples, New Braunfels, TX 78132
1720 Heritage Maples, New Braunfels, TX 78132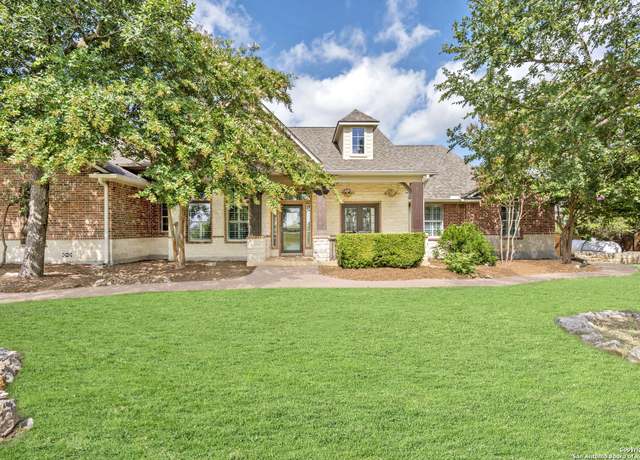 151 Player Rdg, Spring Branch, TX 78070
151 Player Rdg, Spring Branch, TX 78070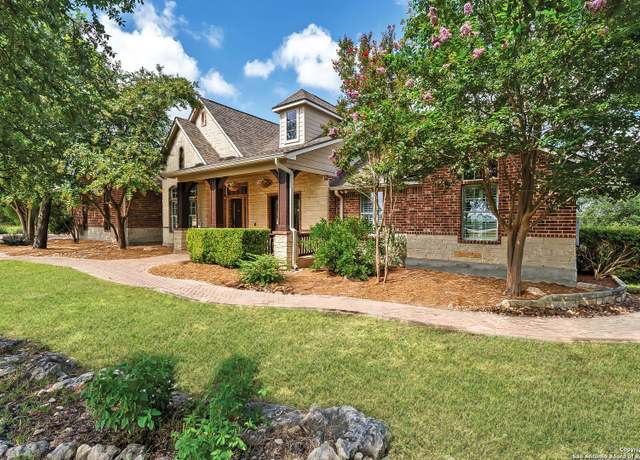 151 Player Rdg, Spring Branch, TX 78070
151 Player Rdg, Spring Branch, TX 78070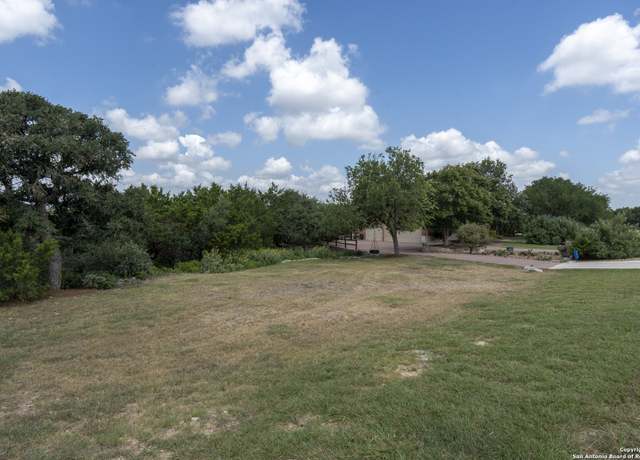 151 Player Rdg, Spring Branch, TX 78070
151 Player Rdg, Spring Branch, TX 78070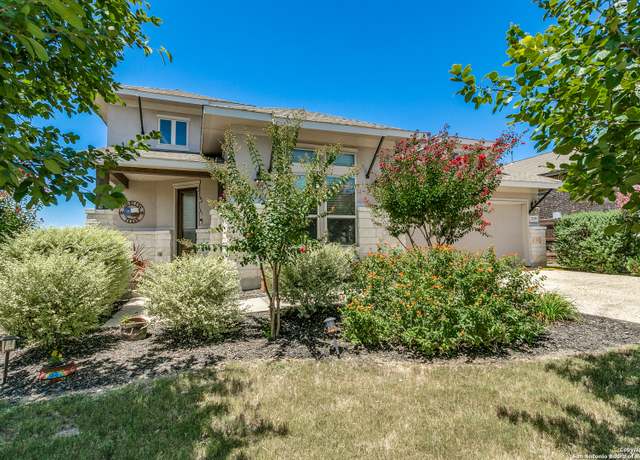 32159 Mirasol Bnd, Bulverde, TX 78163
32159 Mirasol Bnd, Bulverde, TX 78163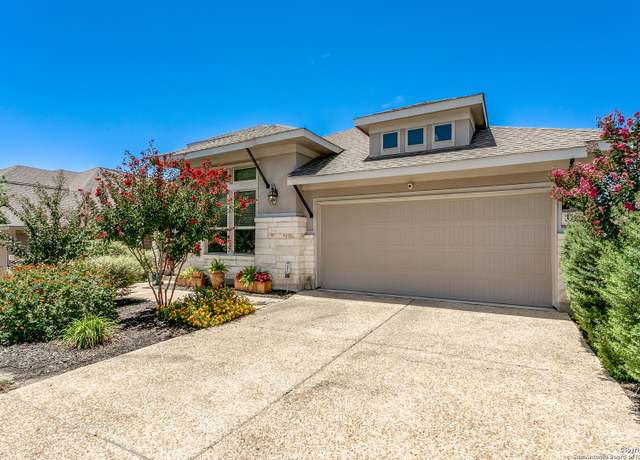 32159 Mirasol Bnd, Bulverde, TX 78163
32159 Mirasol Bnd, Bulverde, TX 78163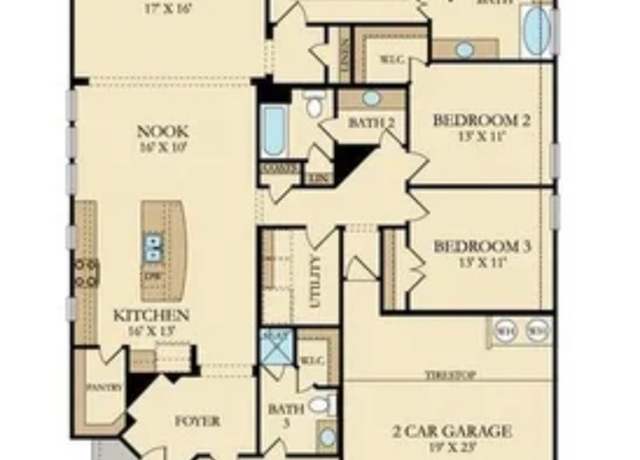 32159 Mirasol Bnd, Bulverde, TX 78163
32159 Mirasol Bnd, Bulverde, TX 78163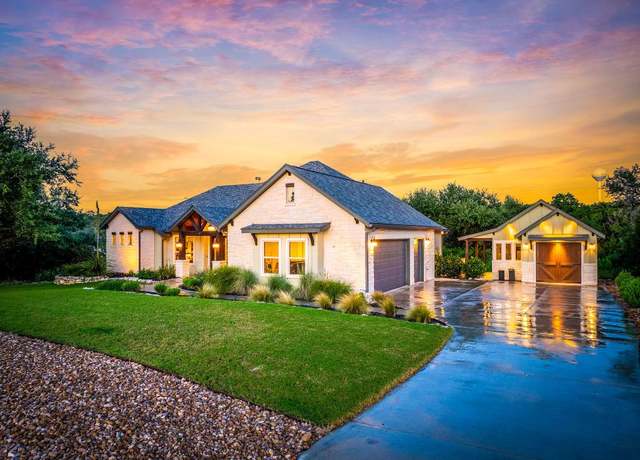 375 Curvatura, New Braunfels, TX 78132
375 Curvatura, New Braunfels, TX 78132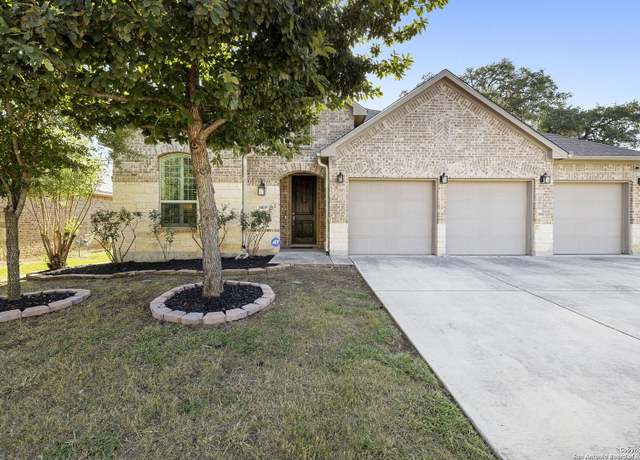 30835 Schlather, Bulverde, TX 78163
30835 Schlather, Bulverde, TX 78163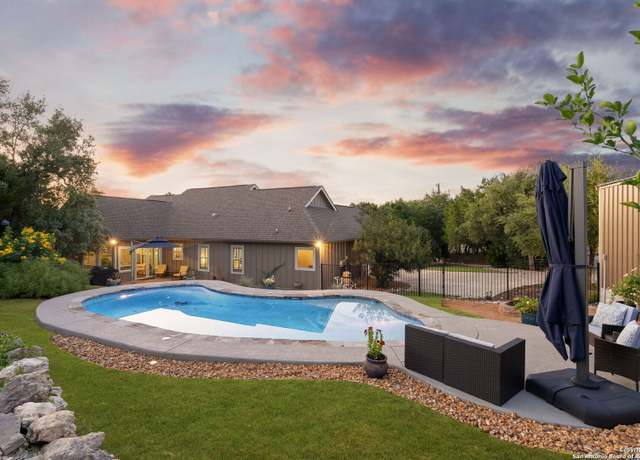 6193 FM 311, Spring Branch, TX 78070
6193 FM 311, Spring Branch, TX 78070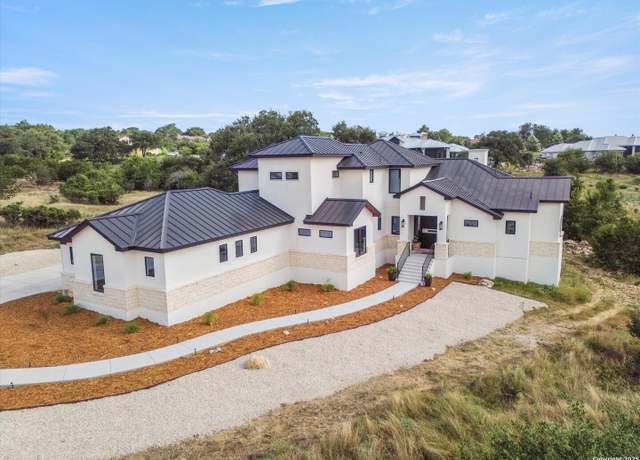 956 Petite Verdot, New Braunfels, TX 78132
956 Petite Verdot, New Braunfels, TX 78132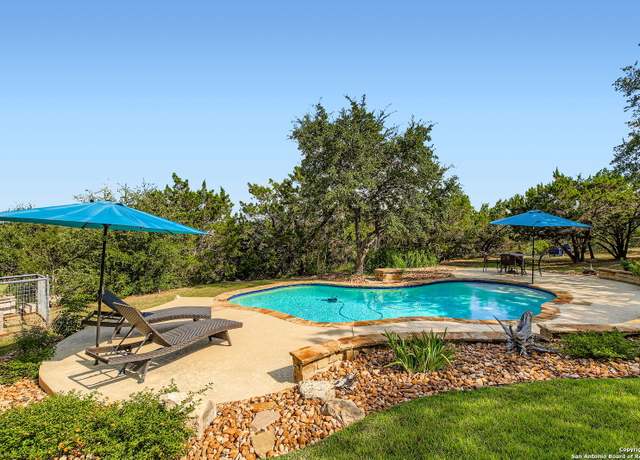 393 Upland Ct, Canyon Lake, TX 78133
393 Upland Ct, Canyon Lake, TX 78133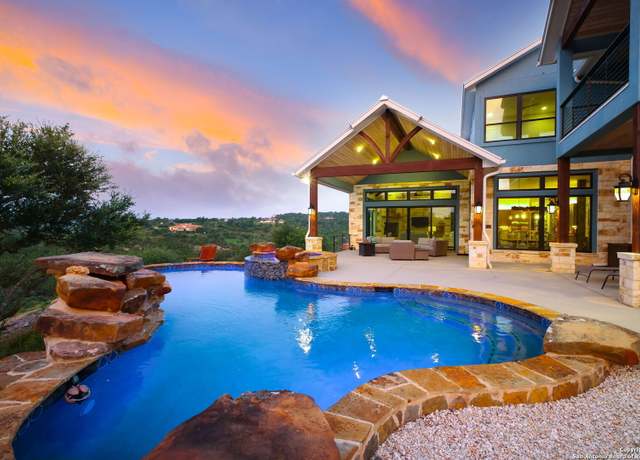 1023 Comanche Rdg, New Braunfels, TX 78132
1023 Comanche Rdg, New Braunfels, TX 78132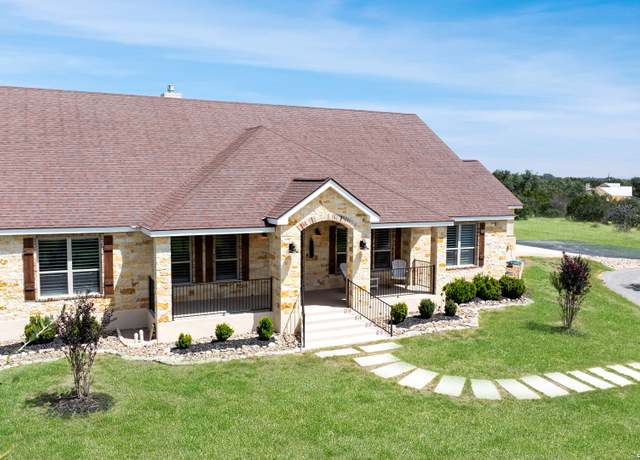 1643 Rebecca Crk, Canyon Lake, TX 78133
1643 Rebecca Crk, Canyon Lake, TX 78133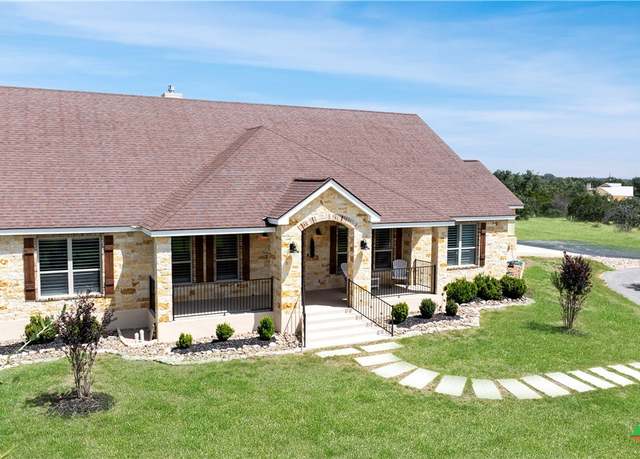 1643 Rebecca Ranch Rd, Canyon Lake, TX 78133
1643 Rebecca Ranch Rd, Canyon Lake, TX 78133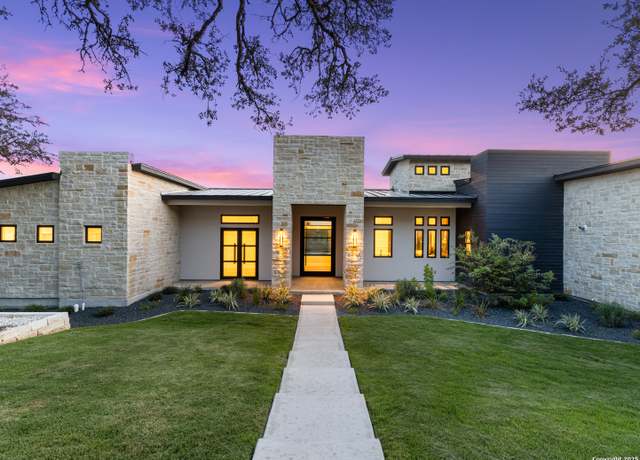 2018 Paradisepkwy, Canyon Lake, TX 78133
2018 Paradisepkwy, Canyon Lake, TX 78133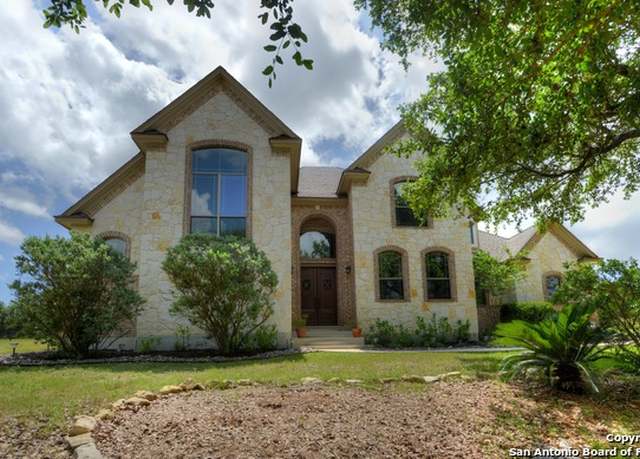 446 Long Mdw, Spring Branch, TX 78070-5953
446 Long Mdw, Spring Branch, TX 78070-5953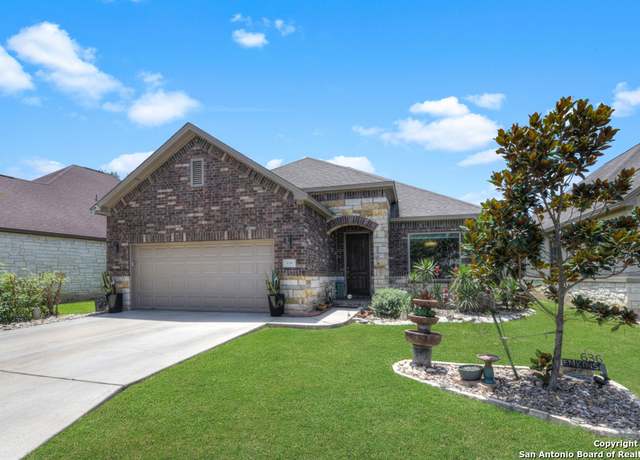 636 Carriage House #30, Spring Branch, TX 78070
636 Carriage House #30, Spring Branch, TX 78070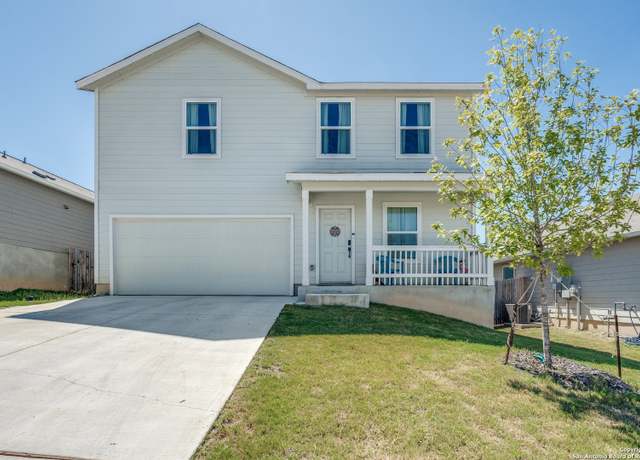 5926 Companion, Bulverde, TX 78163
5926 Companion, Bulverde, TX 78163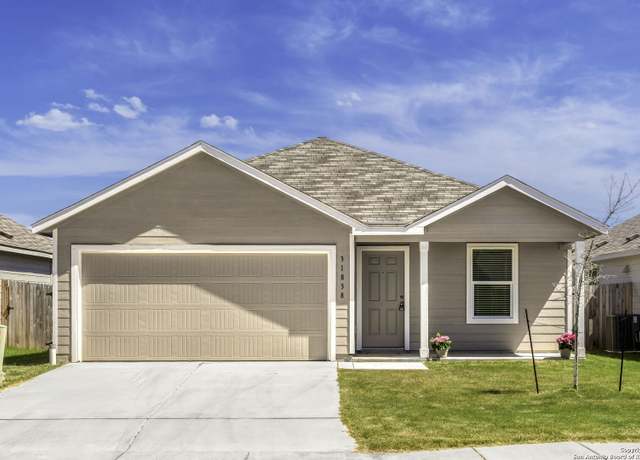 31838 Cherry, Bulverde, TX 78163
31838 Cherry, Bulverde, TX 78163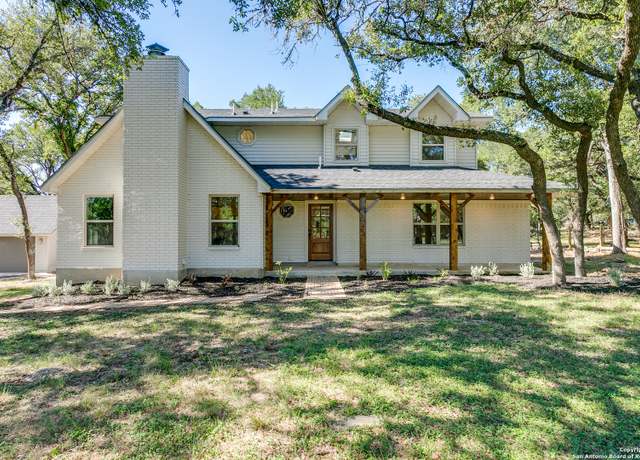 4505 Evening Shadows, Bulverde, TX 78163
4505 Evening Shadows, Bulverde, TX 78163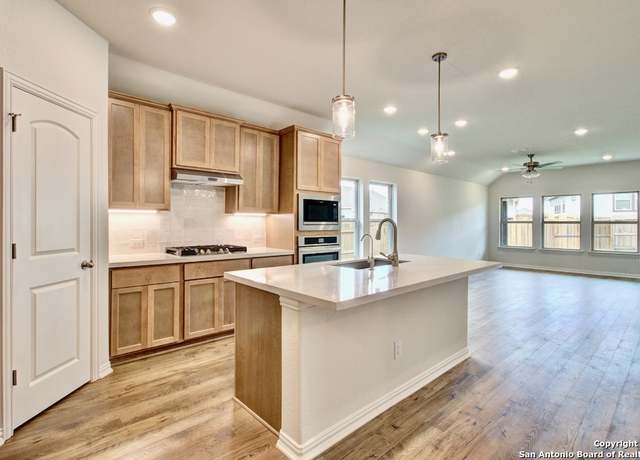 1657 Couser Ave, New Braunfels, TX 78132
1657 Couser Ave, New Braunfels, TX 78132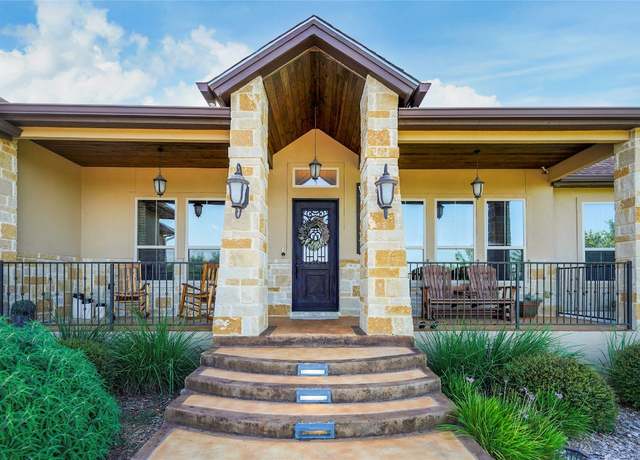 1408 Olivastro, New Braunfels, TX 78132
1408 Olivastro, New Braunfels, TX 78132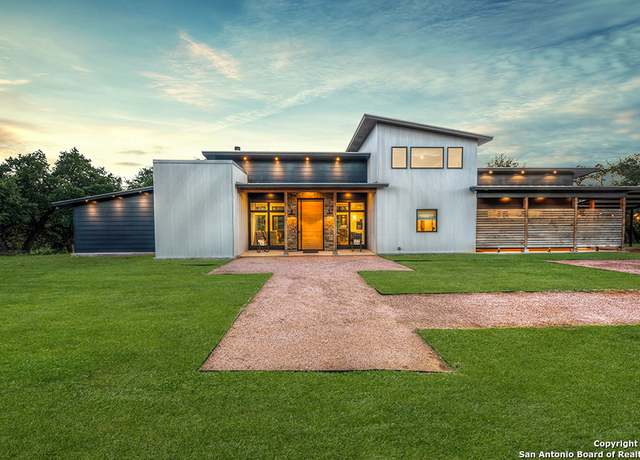 1855 Texas Oaks, Spring Branch, TX 78070
1855 Texas Oaks, Spring Branch, TX 78070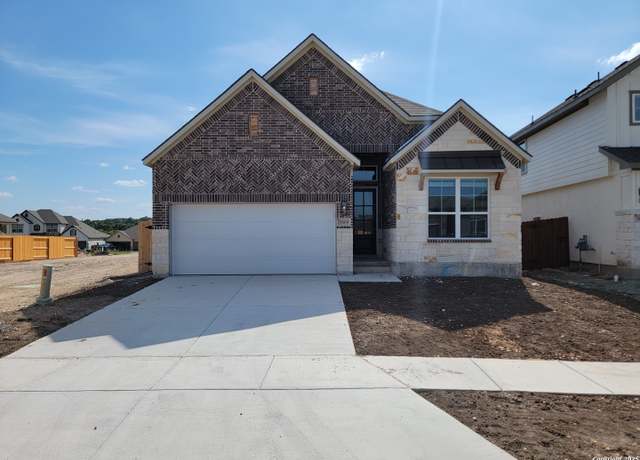 1669 Couser Ave, New Braunfels, TX 78132
1669 Couser Ave, New Braunfels, TX 78132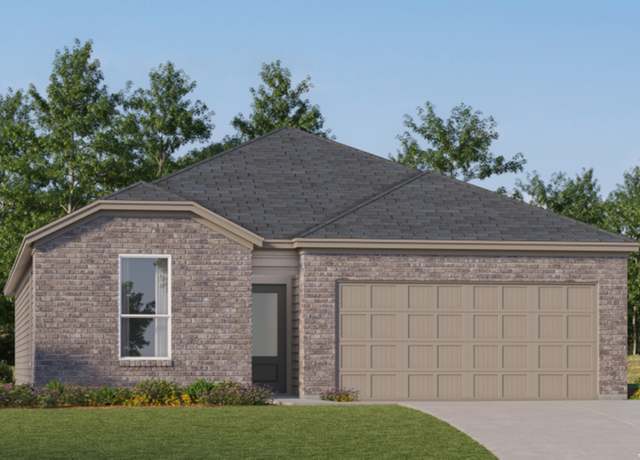 31924 Ambrose St, Bulverde, TX 78163
31924 Ambrose St, Bulverde, TX 78163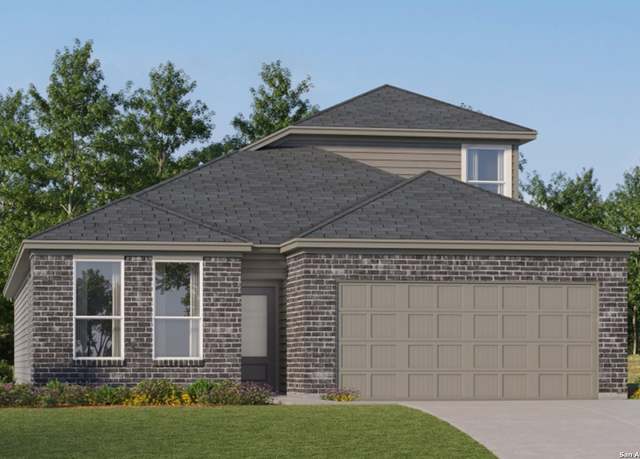 31920 Ambrose St, Bulverde, TX 78163
31920 Ambrose St, Bulverde, TX 78163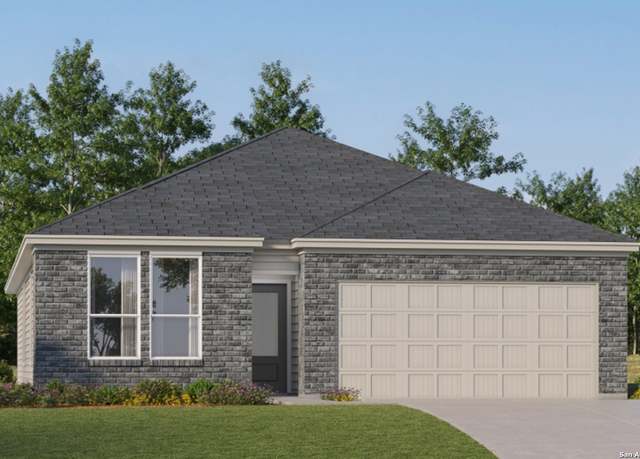 31916 Ambrose St, Bulverde, TX 78163
31916 Ambrose St, Bulverde, TX 78163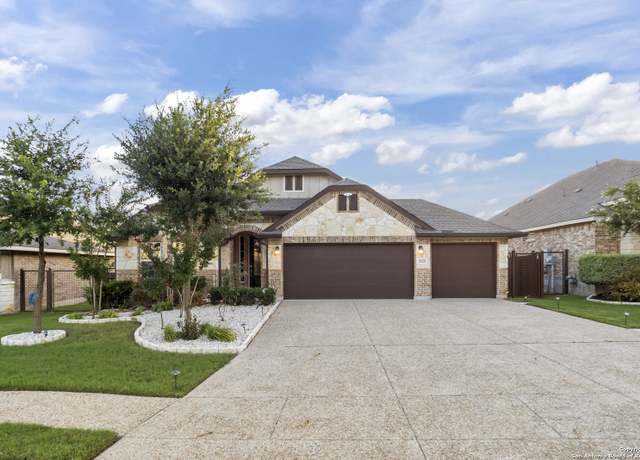 32133 Cardamom, Bulverde, TX 78163
32133 Cardamom, Bulverde, TX 78163 5990 Temerity, Bulverde, TX 78163
5990 Temerity, Bulverde, TX 78163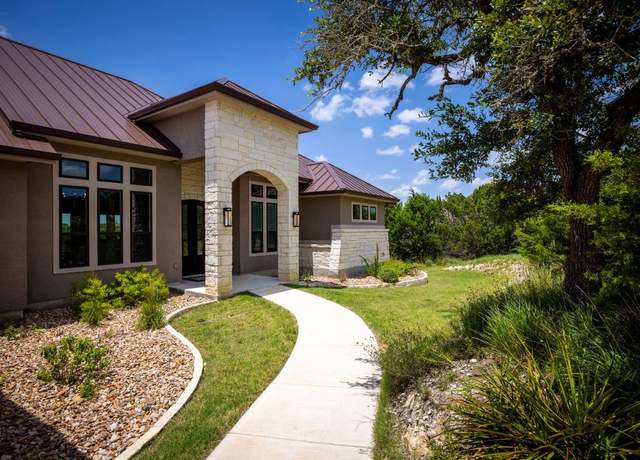 1471 Redcloud Peak Dr, Canyon Lake, TX 78133
1471 Redcloud Peak Dr, Canyon Lake, TX 78133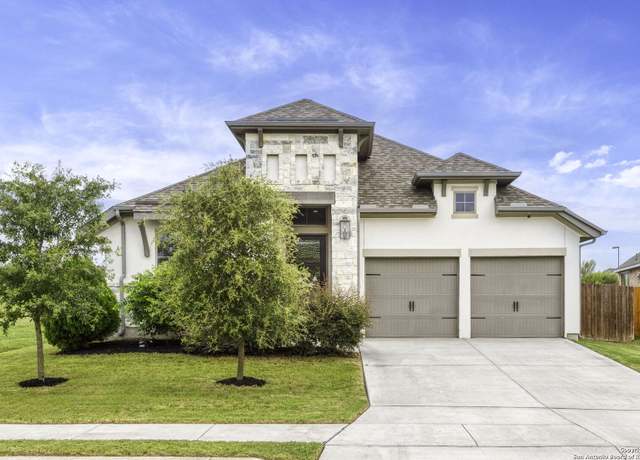 30681 Horseshoe Path, Bulverde, TX 78163
30681 Horseshoe Path, Bulverde, TX 78163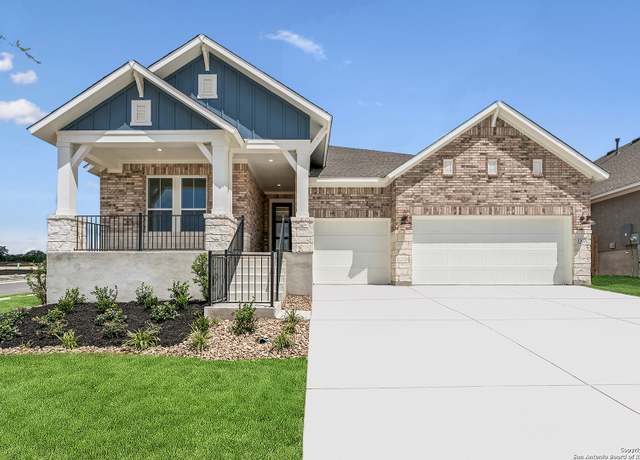 1307 Webb Crk, New Braunfels, TX 78132
1307 Webb Crk, New Braunfels, TX 78132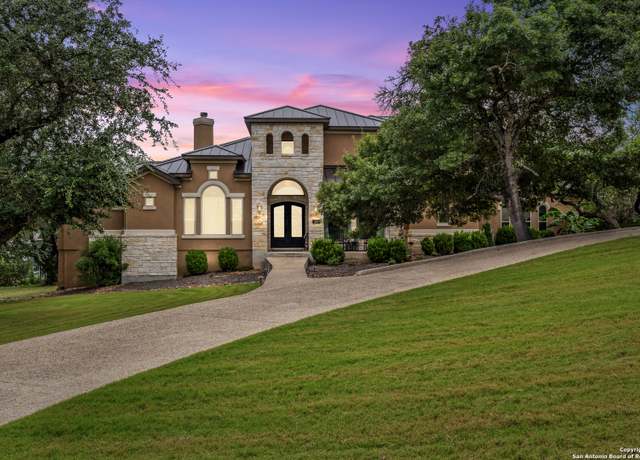 248 Champions, Spring Branch, TX 78070
248 Champions, Spring Branch, TX 78070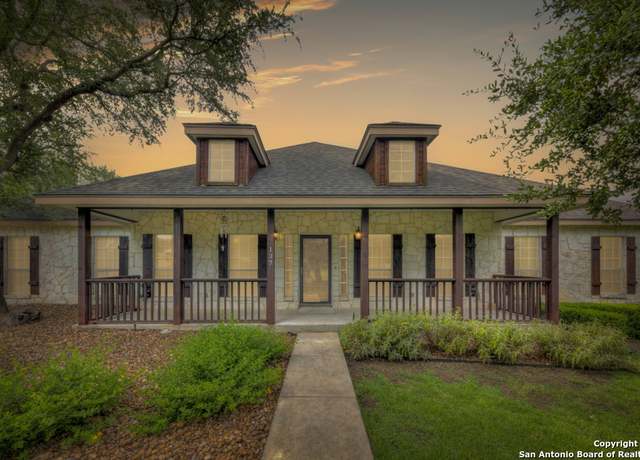 137 Rodeo, Spring Branch, TX 78070
137 Rodeo, Spring Branch, TX 78070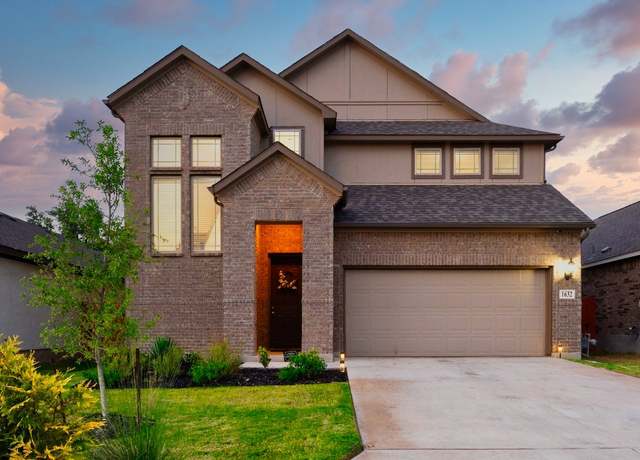 1632 Stone House, New Braunfels, TX 78132
1632 Stone House, New Braunfels, TX 78132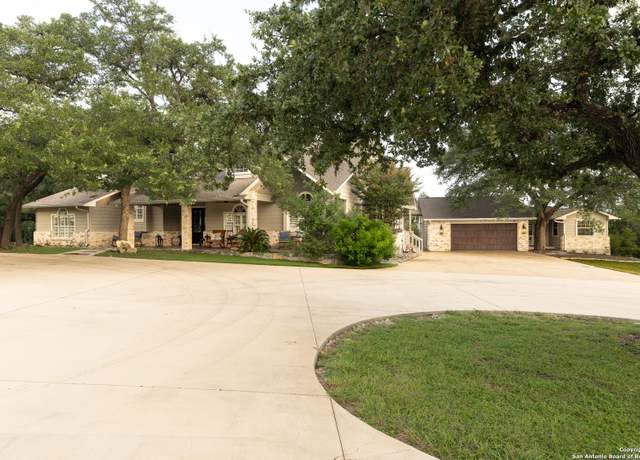 7046 Devonshire, Spring Branch, TX 78070
7046 Devonshire, Spring Branch, TX 78070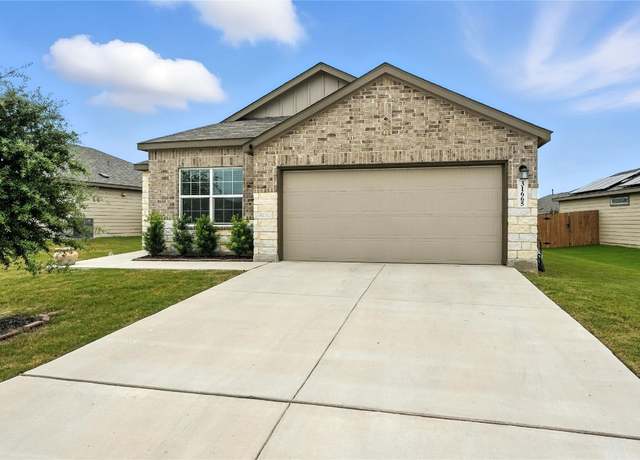 31665 Acacia Vis, Bulverde, TX 78163
31665 Acacia Vis, Bulverde, TX 78163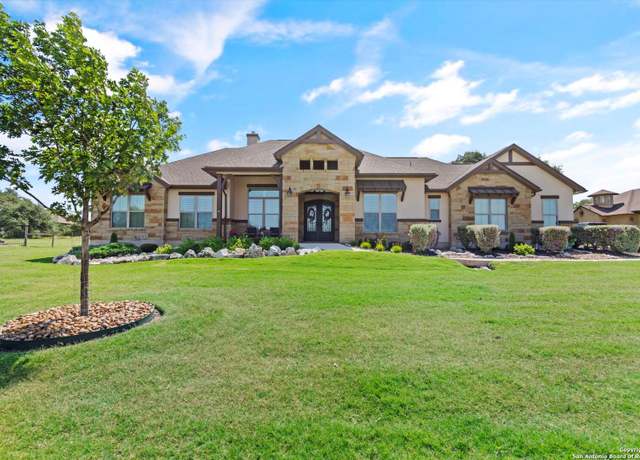 1186 Via Principale, New Braunfels, TX 78132
1186 Via Principale, New Braunfels, TX 78132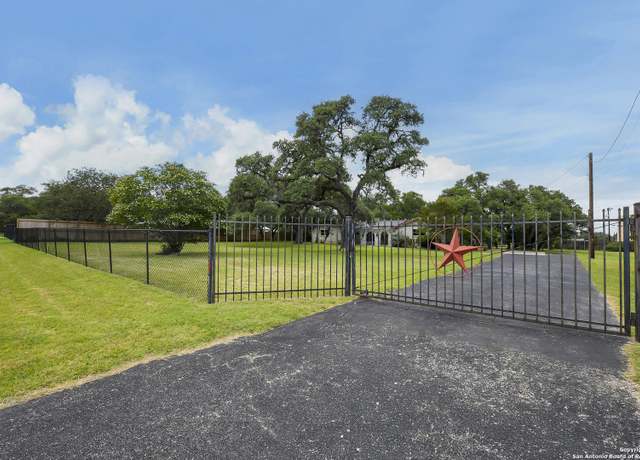 4989 Fm 1863, Bulverde, TX 78163
4989 Fm 1863, Bulverde, TX 78163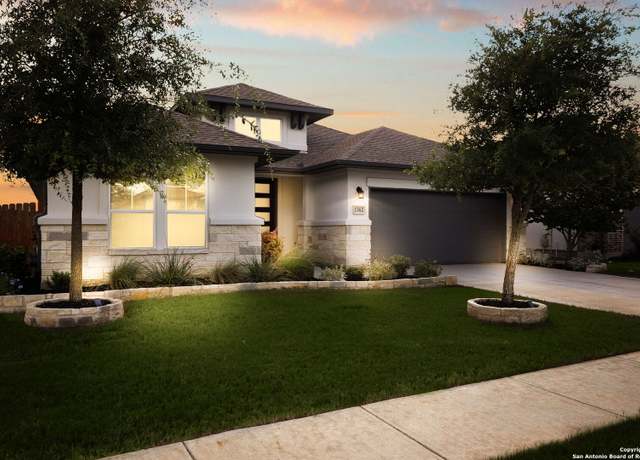 1362 Sahms Br, New Braunfels, TX 78132
1362 Sahms Br, New Braunfels, TX 78132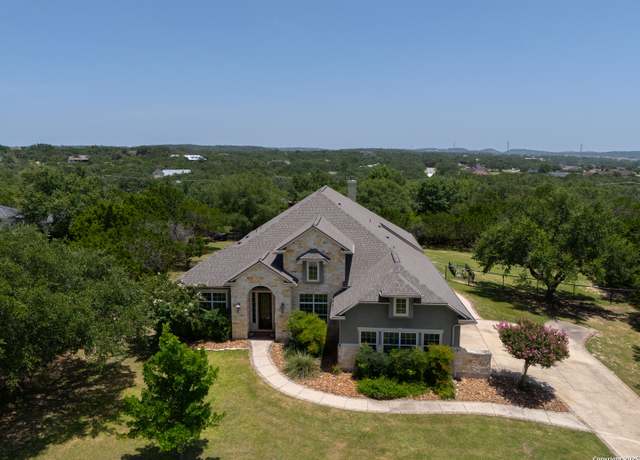 448 Kudu, Bulverde, TX 78163
448 Kudu, Bulverde, TX 78163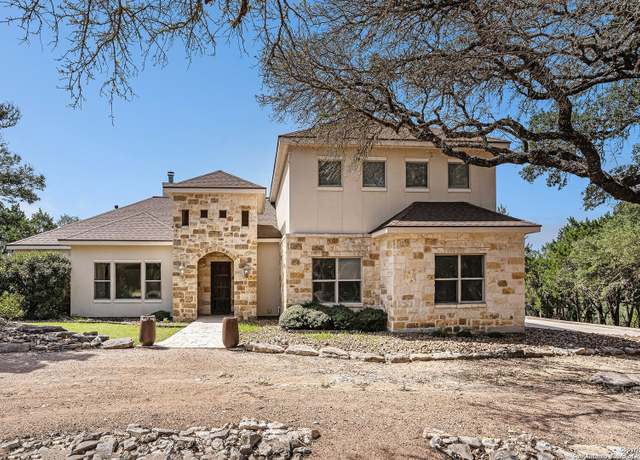 2814 Comal Spgs, Canyon Lake, TX 78133
2814 Comal Spgs, Canyon Lake, TX 78133

 United States
United States Canada
Canada