More to explore in San Gorgonio Middle School, CA
- Featured
- Price
- Bedroom
Popular Markets in California
- San Diego homes for sale$999,500
- San Francisco homes for sale$1,149,000
- Los Angeles homes for sale$1,100,000
- San Jose homes for sale$1,100,000
- Irvine homes for sale$1,649,950
- Fremont homes for sale$1,345,999
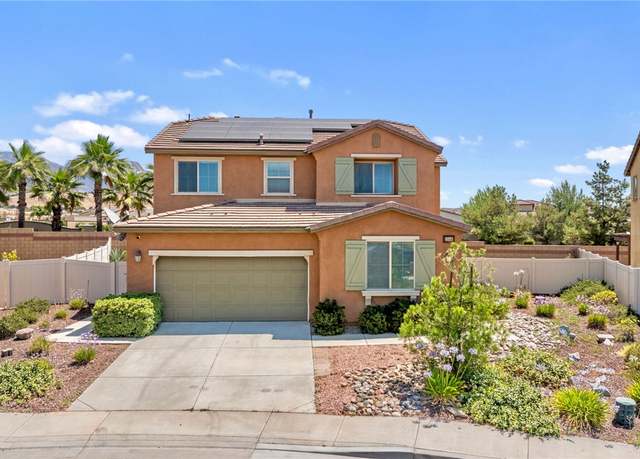 1546 Onyx Ln, Beaumont, CA 92223
1546 Onyx Ln, Beaumont, CA 92223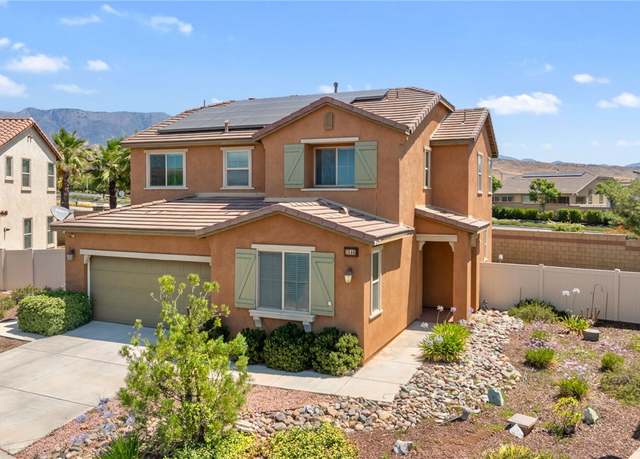 1546 Onyx Ln, Beaumont, CA 92223
1546 Onyx Ln, Beaumont, CA 92223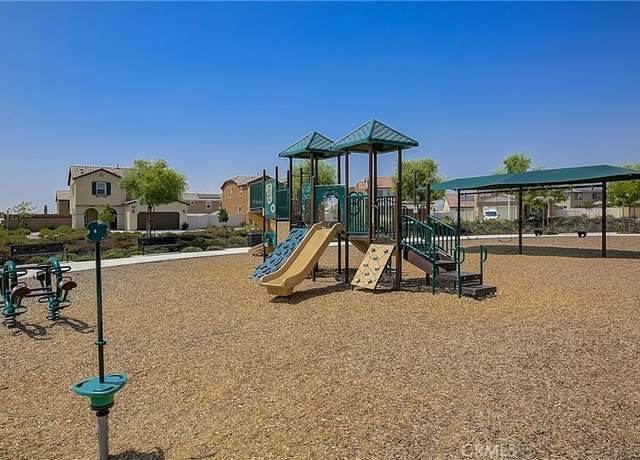 1546 Onyx Ln, Beaumont, CA 92223
1546 Onyx Ln, Beaumont, CA 92223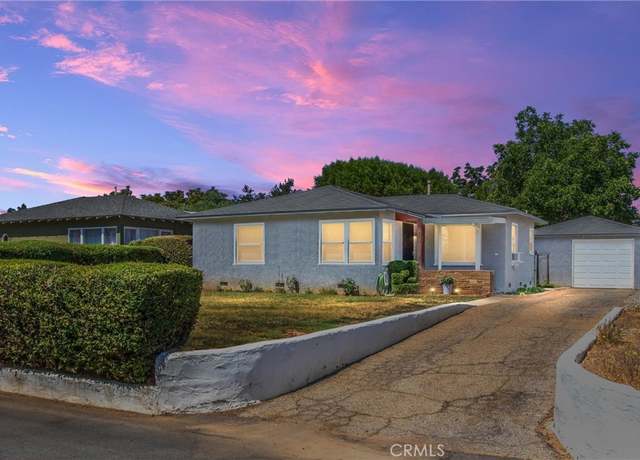 961 Orange Ave, Beaumont, CA 92223
961 Orange Ave, Beaumont, CA 92223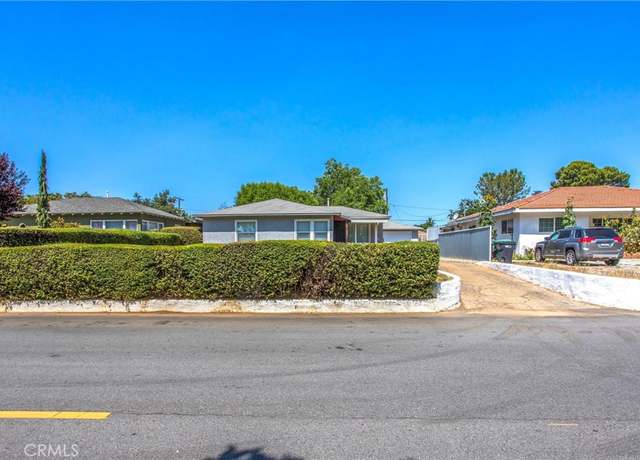 961 Orange Ave, Beaumont, CA 92223
961 Orange Ave, Beaumont, CA 92223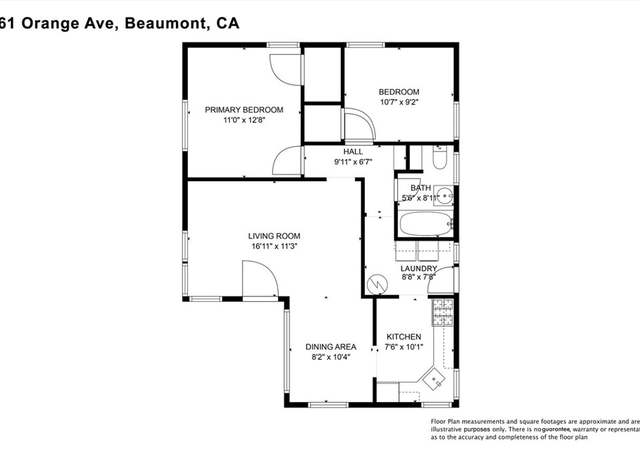 961 Orange Ave, Beaumont, CA 92223
961 Orange Ave, Beaumont, CA 92223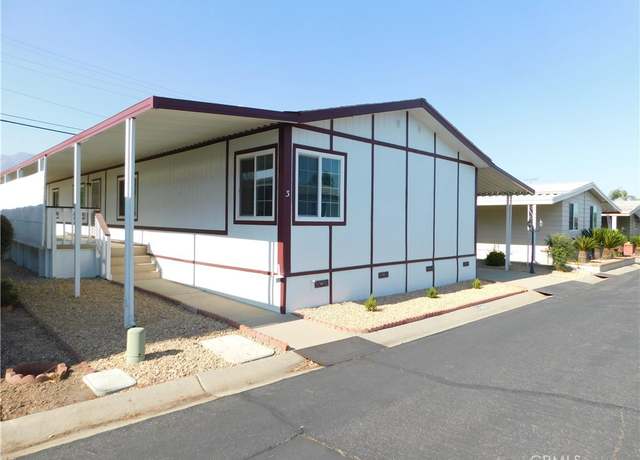 5700 W WILSON St #3, Banning, CA 92220
5700 W WILSON St #3, Banning, CA 92220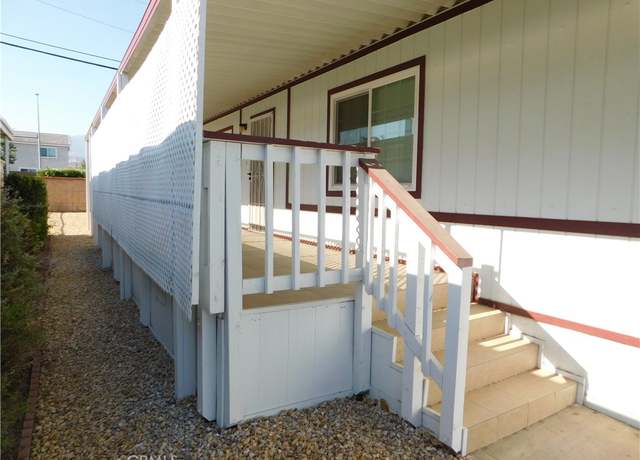 5700 W WILSON St #3, Banning, CA 92220
5700 W WILSON St #3, Banning, CA 92220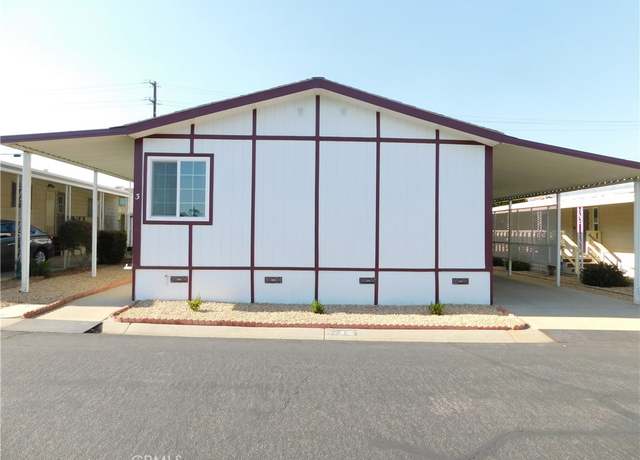 5700 W WILSON St #3, Banning, CA 92220
5700 W WILSON St #3, Banning, CA 92220 1673 Cirrus Way, Beaumont, CA 92223
1673 Cirrus Way, Beaumont, CA 92223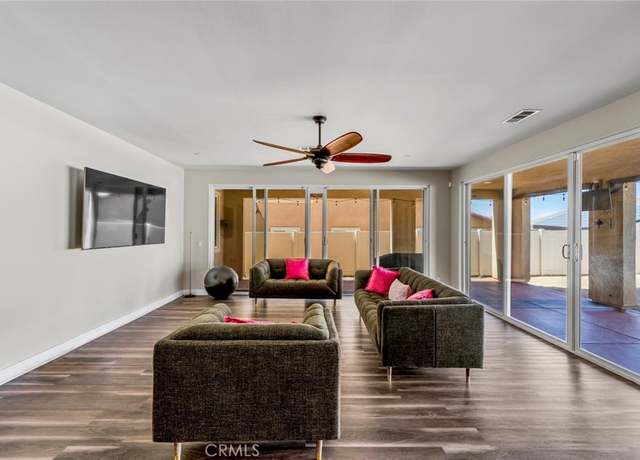 1673 Cirrus Way, Beaumont, CA 92223
1673 Cirrus Way, Beaumont, CA 92223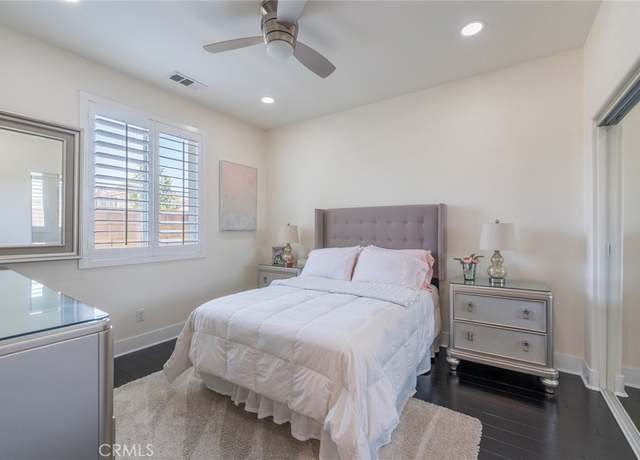 1673 Cirrus Way, Beaumont, CA 92223
1673 Cirrus Way, Beaumont, CA 92223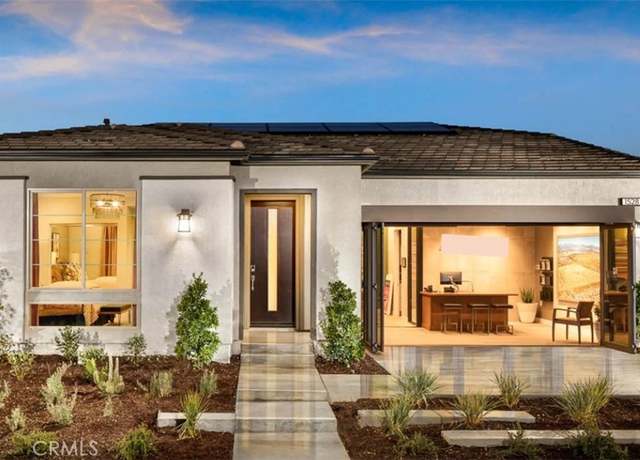 1528 Overpark Ln, Beaumont, CA 92223
1528 Overpark Ln, Beaumont, CA 92223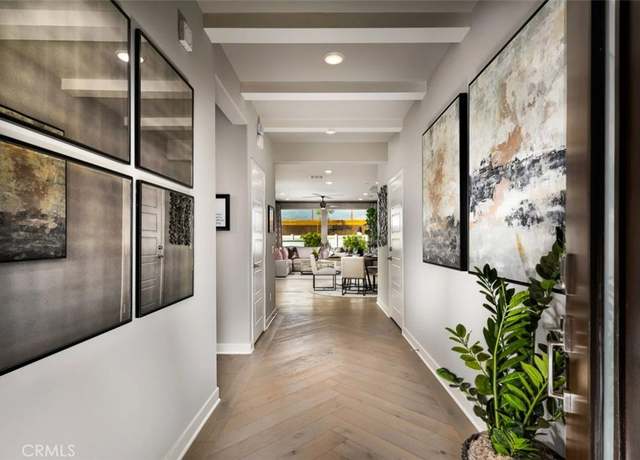 1528 Overpark Ln, Beaumont, CA 92223
1528 Overpark Ln, Beaumont, CA 92223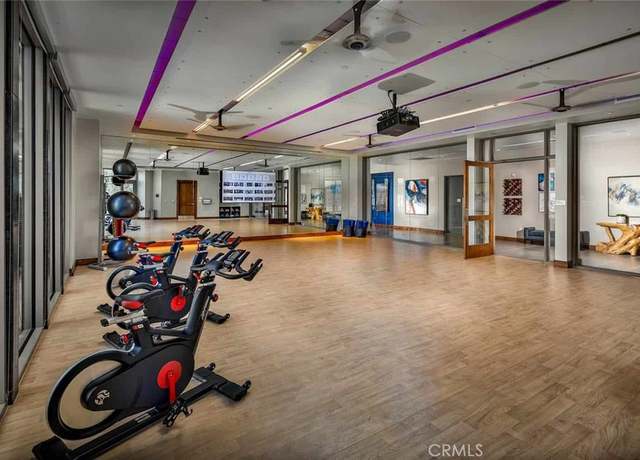 1528 Overpark Ln, Beaumont, CA 92223
1528 Overpark Ln, Beaumont, CA 92223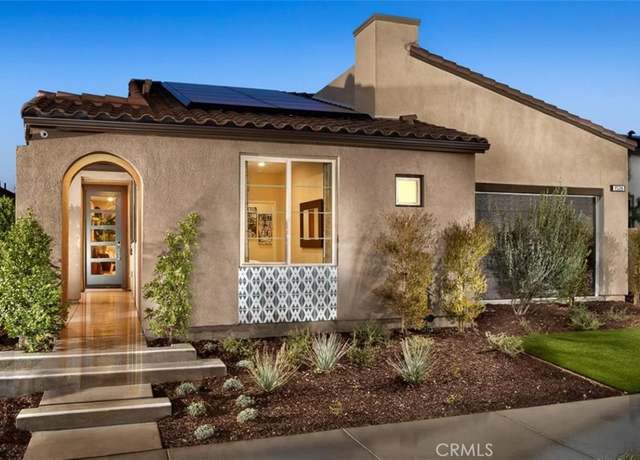 1526 Overpark Ln, Beaumont, CA 92223
1526 Overpark Ln, Beaumont, CA 92223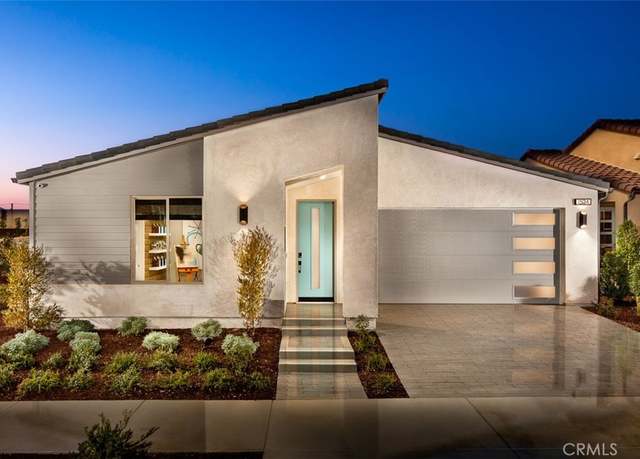 1524 Overpark Ln, Beaumont, CA 92223
1524 Overpark Ln, Beaumont, CA 92223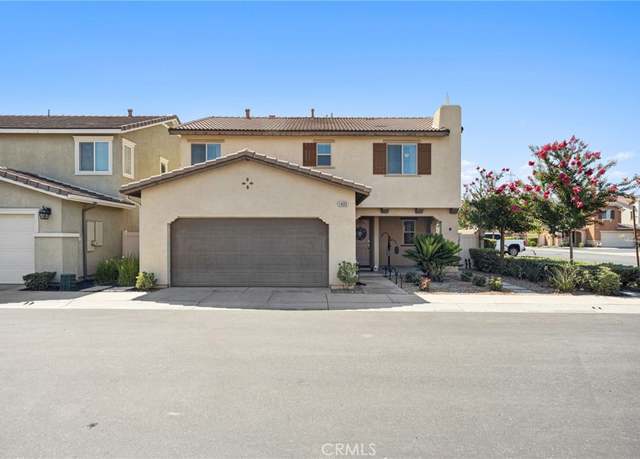 1405 Aloe Ct, Beaumont, CA 92223
1405 Aloe Ct, Beaumont, CA 92223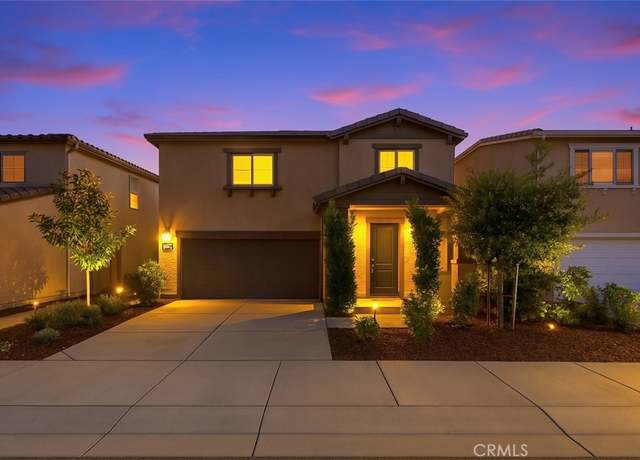 5908 Raven Way, Banning, CA 92220
5908 Raven Way, Banning, CA 92220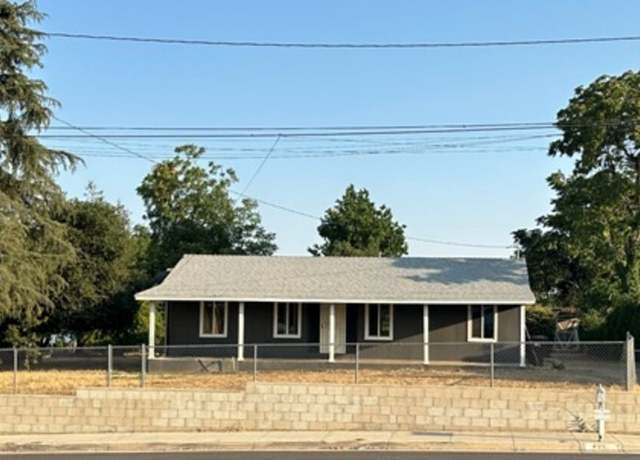 499 E 12th St, Beaumont, CA 92223
499 E 12th St, Beaumont, CA 92223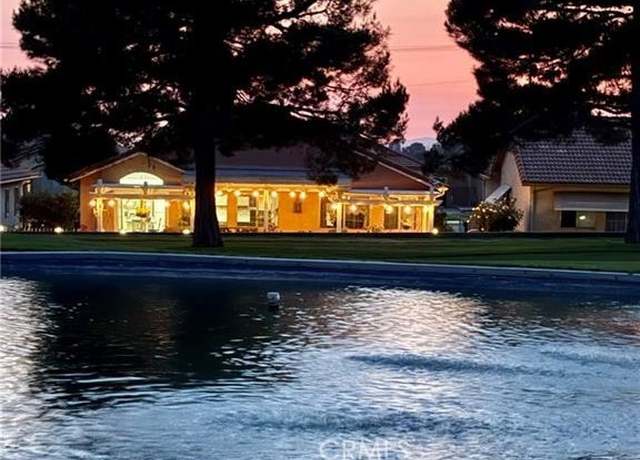 10311 Bel Air Dr, Cherry Valley, CA 92223
10311 Bel Air Dr, Cherry Valley, CA 92223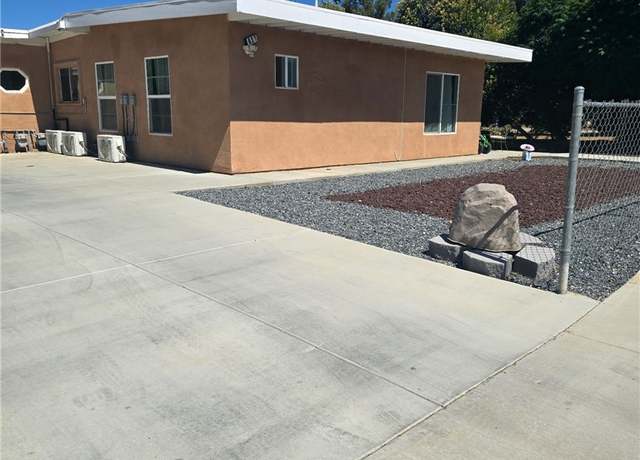 625 Xenia Ave, Beaumont, CA 92223
625 Xenia Ave, Beaumont, CA 92223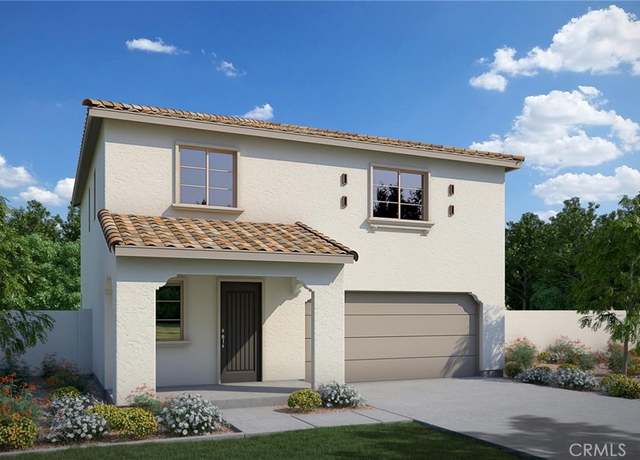 2027 Linden Ln, Banning, CA 92220
2027 Linden Ln, Banning, CA 92220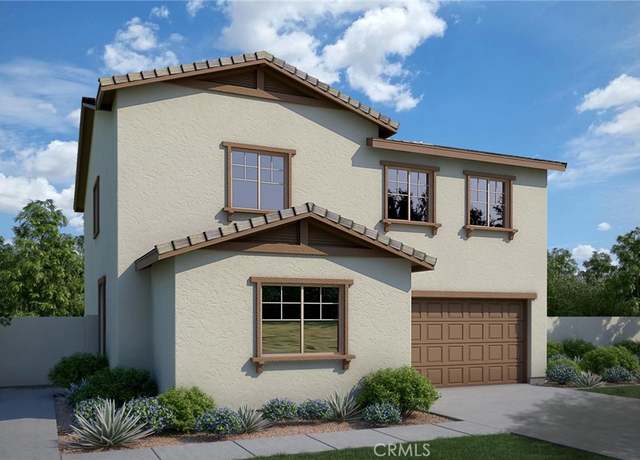 2029 Linden Ln, Banning, CA 92220
2029 Linden Ln, Banning, CA 92220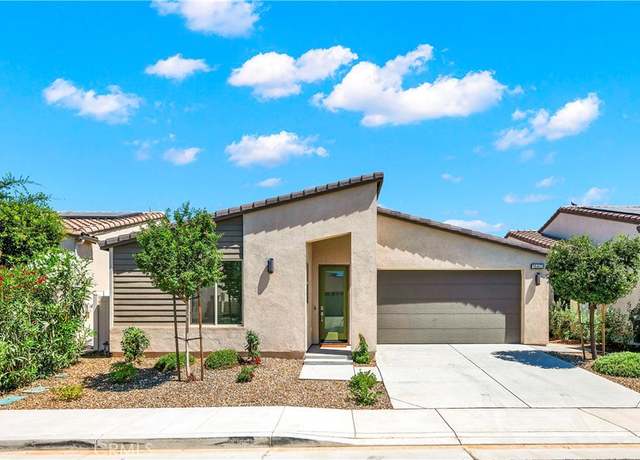 1660 Capri Way, Beaumont, CA 92223
1660 Capri Way, Beaumont, CA 92223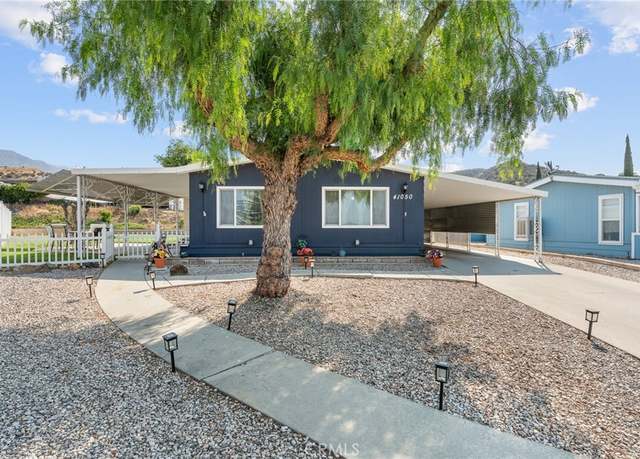 41050 Mohawk Cir, Cherry Valley, CA 92223
41050 Mohawk Cir, Cherry Valley, CA 92223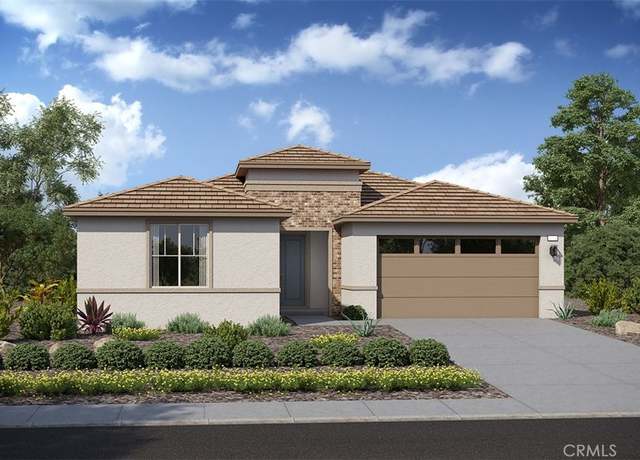 5363 Echo Dr, Banning, CA 92220
5363 Echo Dr, Banning, CA 92220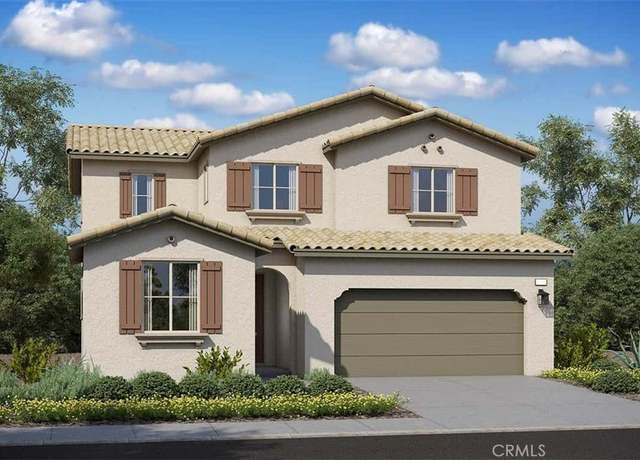 1958 Sequoia Pl, Banning, CA 92220
1958 Sequoia Pl, Banning, CA 92220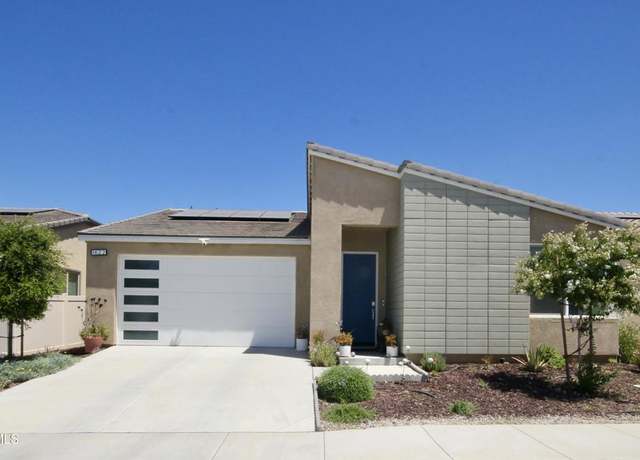 1622 Trailview Dr, Beaumont, CA 92223
1622 Trailview Dr, Beaumont, CA 92223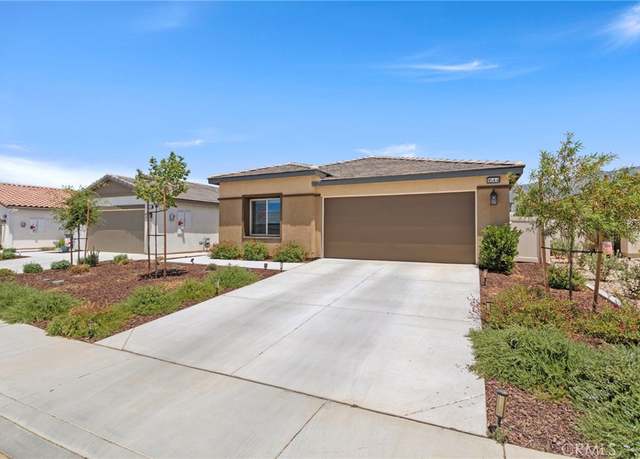 1644 Beacon Dr, Beaumont, CA 92223
1644 Beacon Dr, Beaumont, CA 92223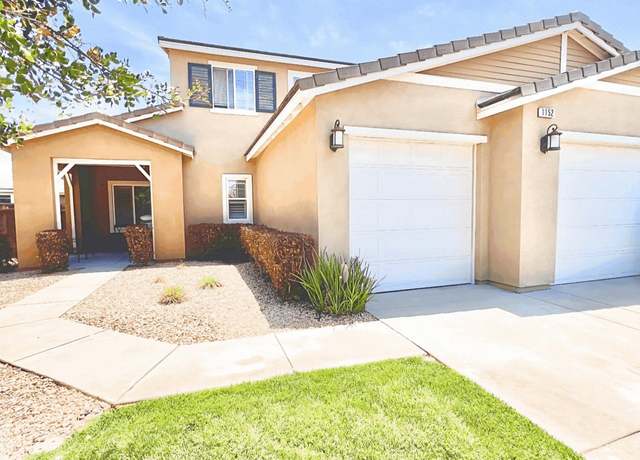 1152 Hawthorn Ln, Beaumont, CA 92223
1152 Hawthorn Ln, Beaumont, CA 92223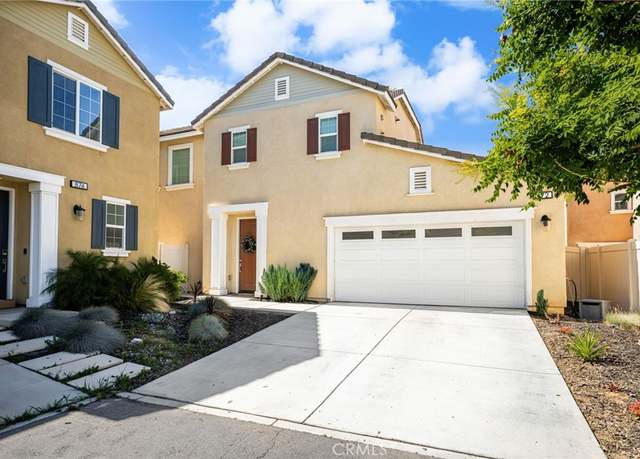 872 Bluebell Way, Beaumont, CA 92223
872 Bluebell Way, Beaumont, CA 92223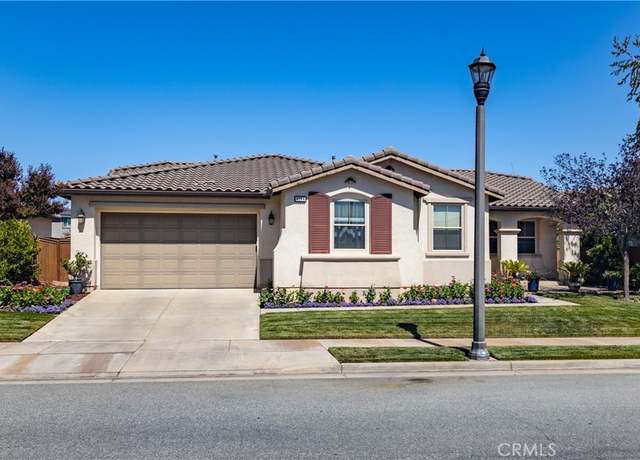 1244 Sea Lavender Ln, Beaumont, CA 92223
1244 Sea Lavender Ln, Beaumont, CA 92223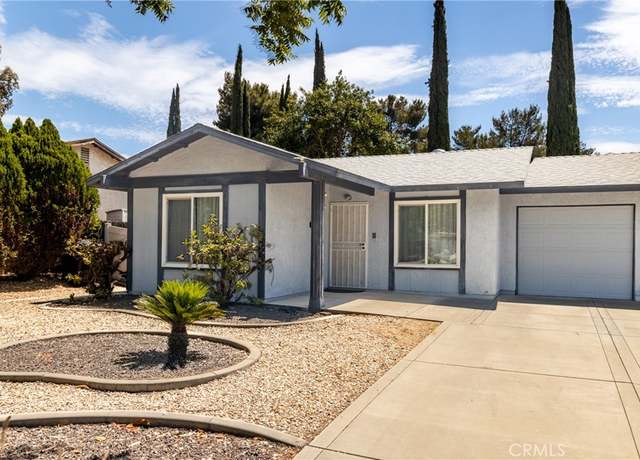 234 Beverly Dr, Banning, CA 92220
234 Beverly Dr, Banning, CA 92220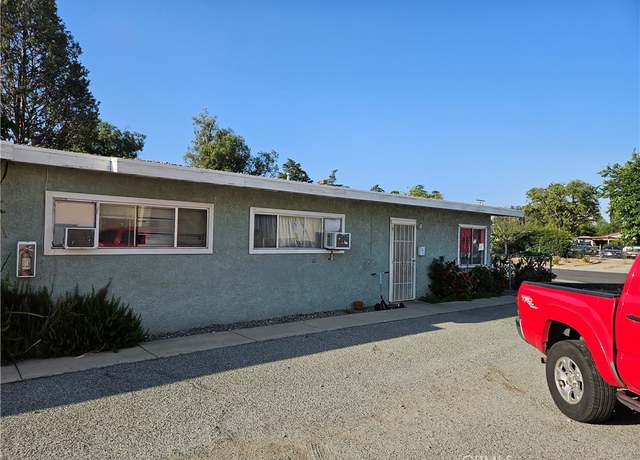 637 Maple Ave, Beaumont, CA 92223
637 Maple Ave, Beaumont, CA 92223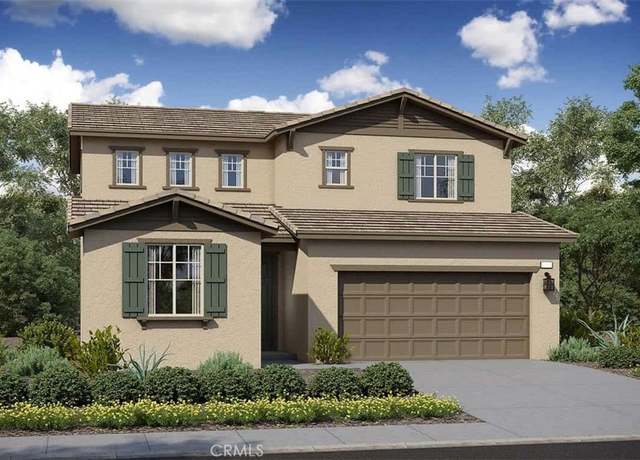 5070 Eureka Pl, Banning, CA 92220
5070 Eureka Pl, Banning, CA 92220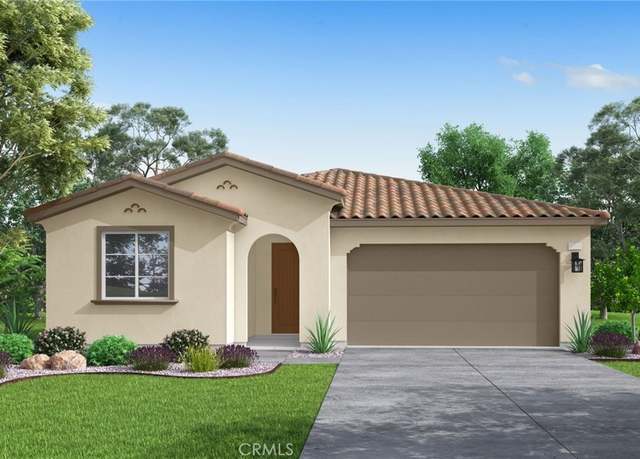 5290 Dogwood Pl, Banning, CA 92220
5290 Dogwood Pl, Banning, CA 92220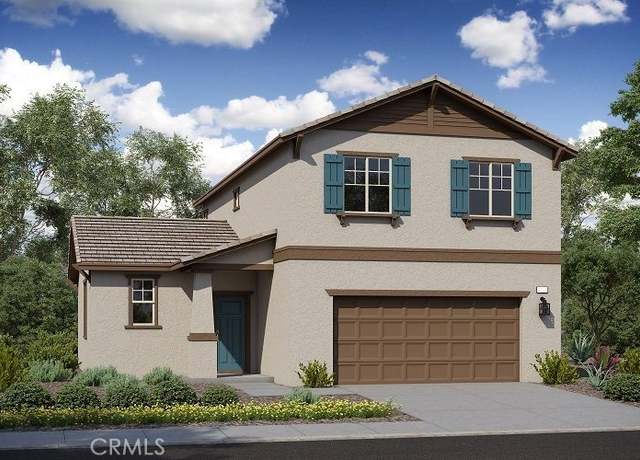 5139 Hackberry Pl, Banning, CA 92220
5139 Hackberry Pl, Banning, CA 92220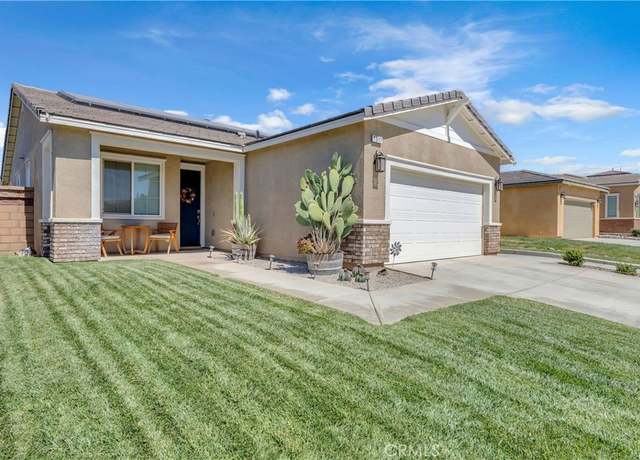 1511 Asteroid Way, Beaumont, CA 92223
1511 Asteroid Way, Beaumont, CA 92223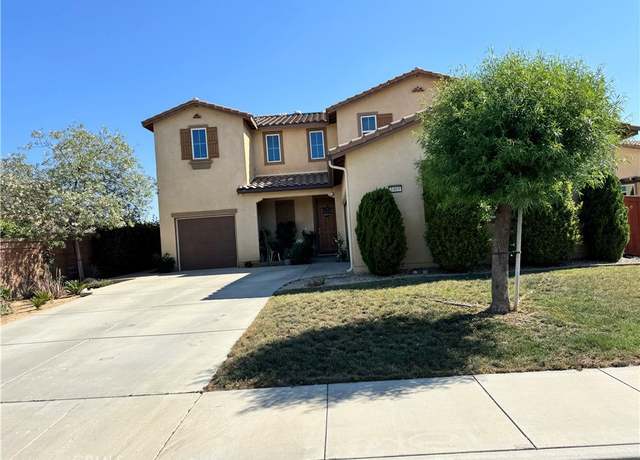 1465 Ardith Ct, Beaumont, CA 92223
1465 Ardith Ct, Beaumont, CA 92223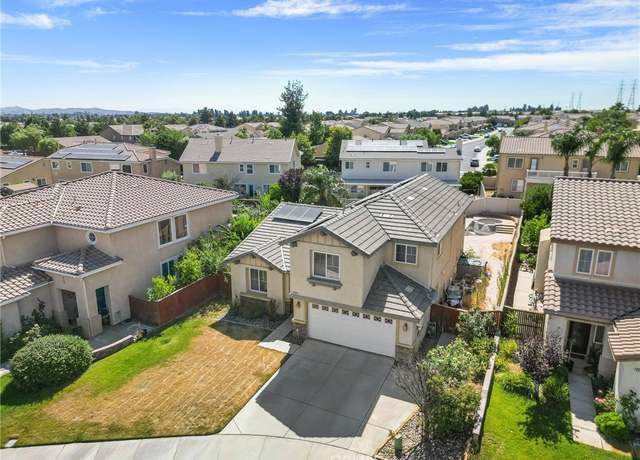 1447 White Cloud Ln, Beaumont, CA 92223
1447 White Cloud Ln, Beaumont, CA 92223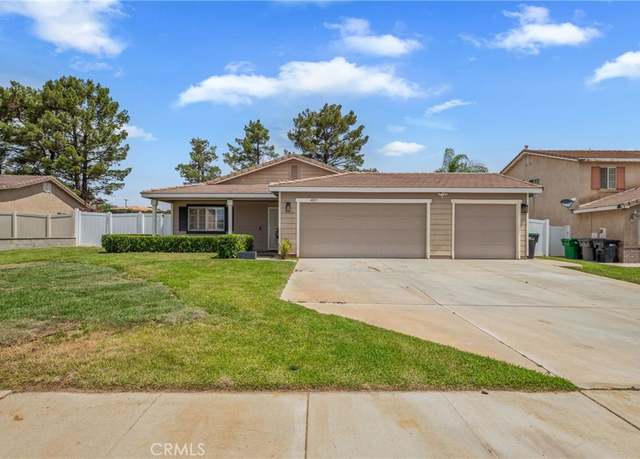 4897 Meadow Way, Banning, CA 92220
4897 Meadow Way, Banning, CA 92220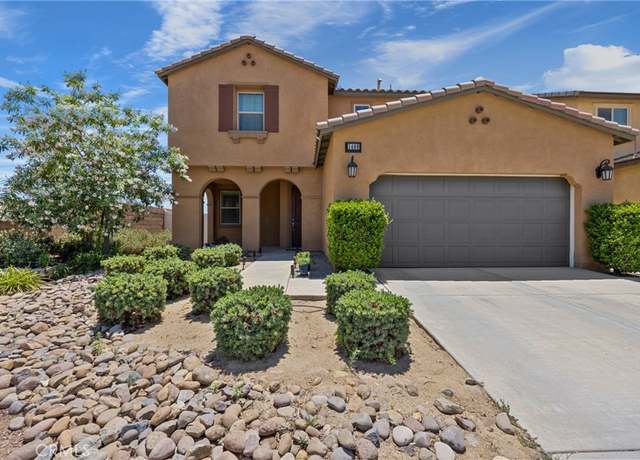 1489 Black Diamond Dr, Beaumont, CA 92223
1489 Black Diamond Dr, Beaumont, CA 92223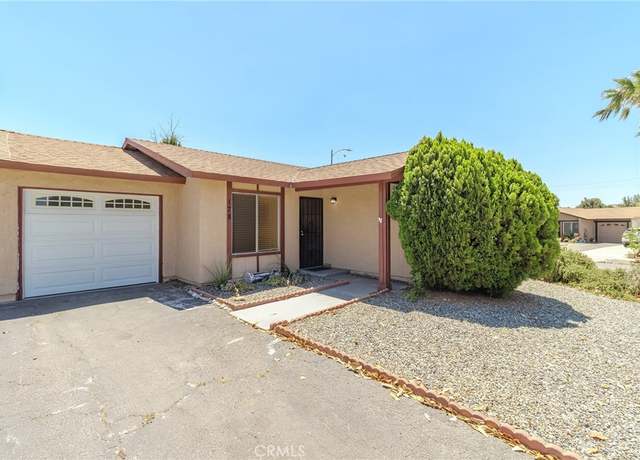 178 Janan Ct, Banning, CA 92220
178 Janan Ct, Banning, CA 92220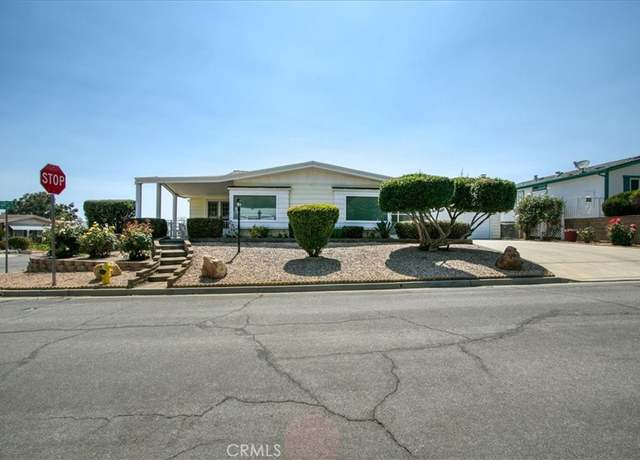 40894 Cheyenne Trl, Cherry Valley, CA 92223
40894 Cheyenne Trl, Cherry Valley, CA 92223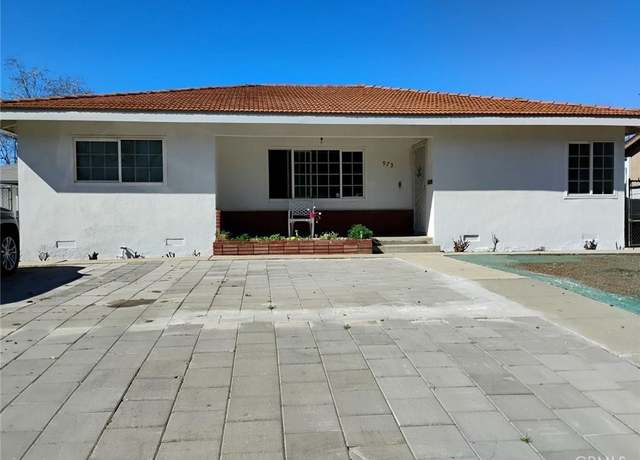 973 Orange Ave, Beaumont, CA 92223
973 Orange Ave, Beaumont, CA 92223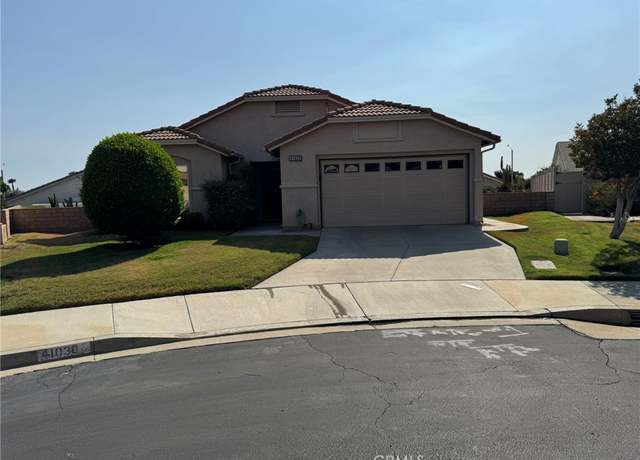 41030 Inverness Cir, Cherry Valley, CA 92223
41030 Inverness Cir, Cherry Valley, CA 92223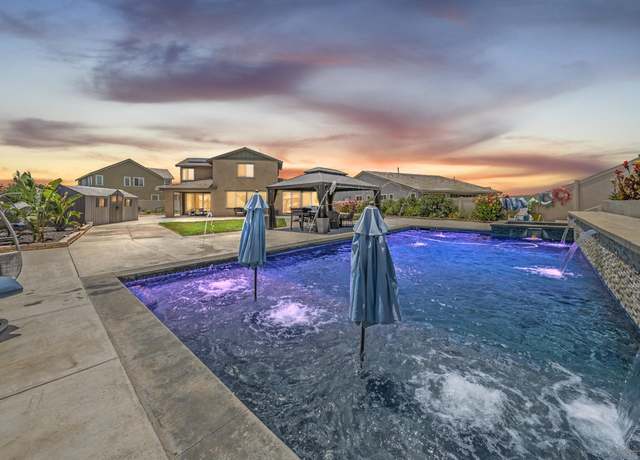 1796 Starlight Ave, Beaumont, CA 92223
1796 Starlight Ave, Beaumont, CA 92223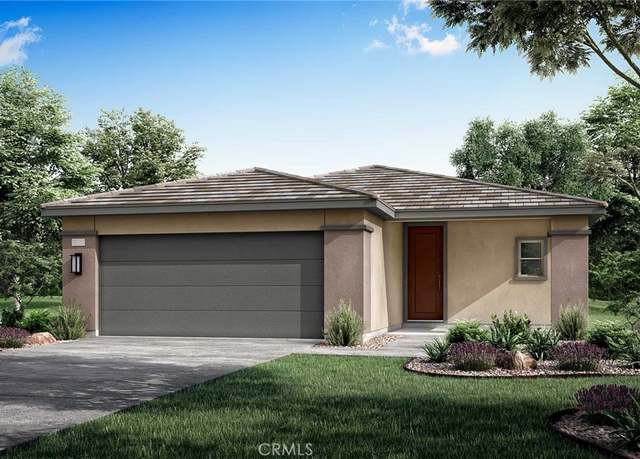 1556 Park Village Dr, Beaumont, CA 92223
1556 Park Village Dr, Beaumont, CA 92223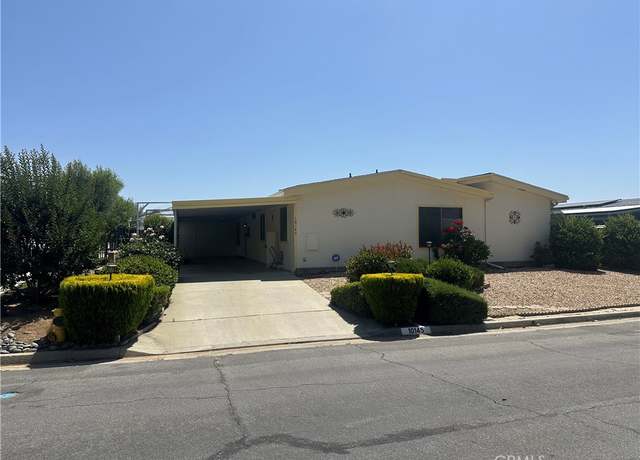 10145 Chisholm Trl, Cherry Valley, CA 92223
10145 Chisholm Trl, Cherry Valley, CA 92223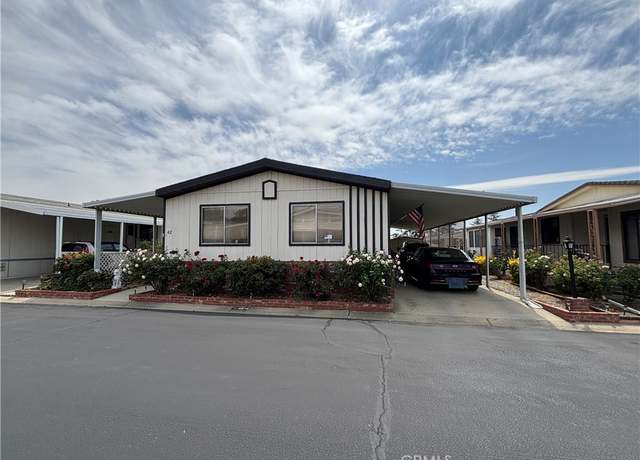 5700 W WILSON St #42, Banning, CA 92220
5700 W WILSON St #42, Banning, CA 92220

 United States
United States Canada
Canada