 The data relating to real estate for sale on this web site comes in part from the Broker Reciprocity Program of Georgia MLS. Real estate listings held by brokerage firms other than Redfin are marked with the Broker Reciprocity logo and detailed information about them includes the name of the listing brokers. Information deemed reliable but not guaranteed. Copyright 2025 Georgia MLS. All rights reserved.
The data relating to real estate for sale on this web site comes in part from the Broker Reciprocity Program of Georgia MLS. Real estate listings held by brokerage firms other than Redfin are marked with the Broker Reciprocity logo and detailed information about them includes the name of the listing brokers. Information deemed reliable but not guaranteed. Copyright 2025 Georgia MLS. All rights reserved.Popular Markets in Alabama
- Huntsville homes for sale$357,688
- Birmingham homes for sale$165,000
- Mobile homes for sale$239,800
- Madison homes for sale$537,935
- Montgomery homes for sale$209,900
- Gulf Shores homes for sale$504,500
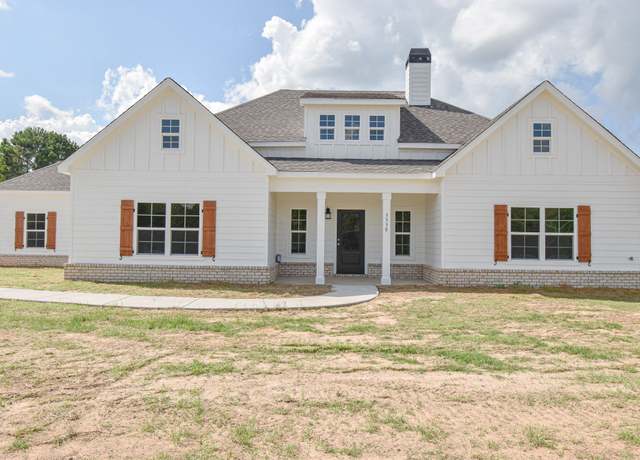 Huntington Plan, Salem, AL 36874
Huntington Plan, Salem, AL 36874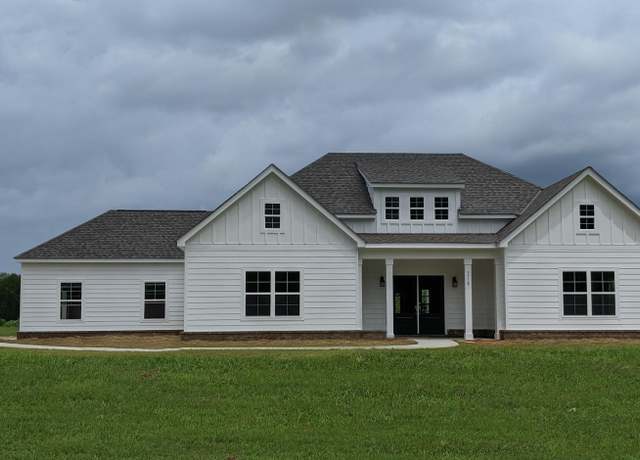 Huntington Plan, Salem, AL 36874
Huntington Plan, Salem, AL 36874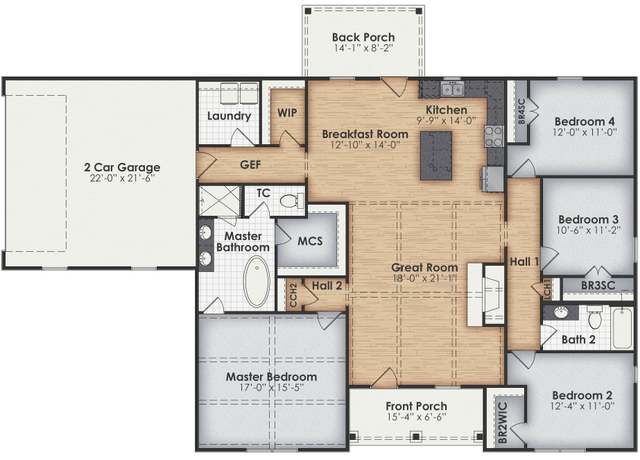 Huntington Plan, Salem, AL 36874
Huntington Plan, Salem, AL 36874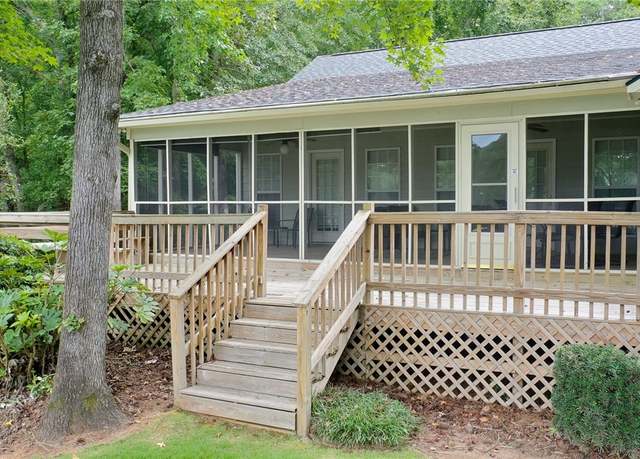 188 Lee Road 896, Salem, AL 36874
188 Lee Road 896, Salem, AL 36874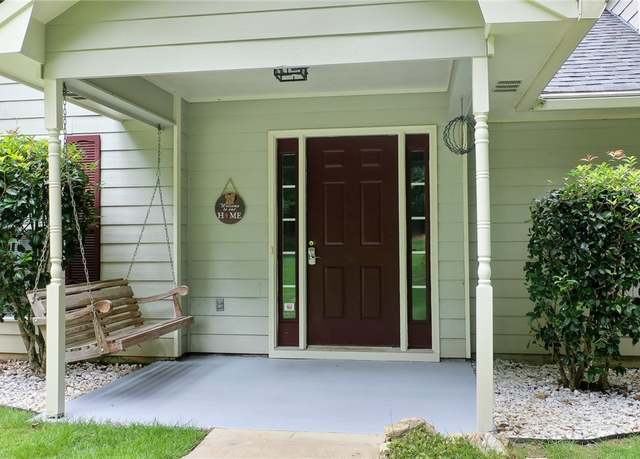 188 Lee Road 896, Salem, AL 36874
188 Lee Road 896, Salem, AL 36874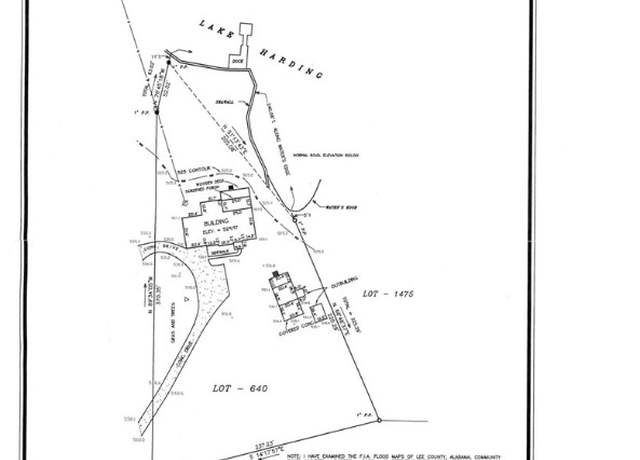 188 Lee Road 896, Salem, AL 36874
188 Lee Road 896, Salem, AL 36874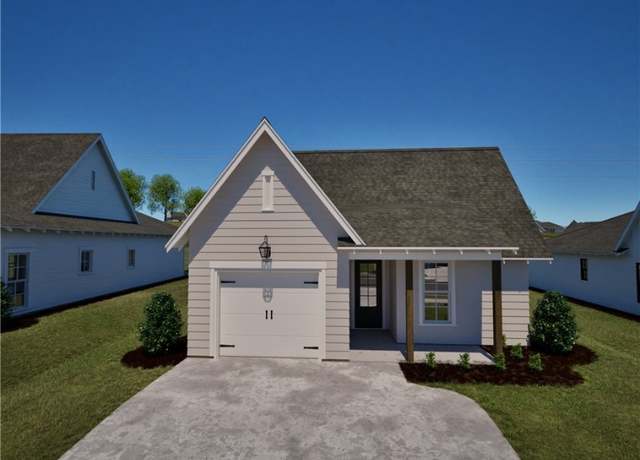 64 Summer St, Opelika, AL 36801
64 Summer St, Opelika, AL 36801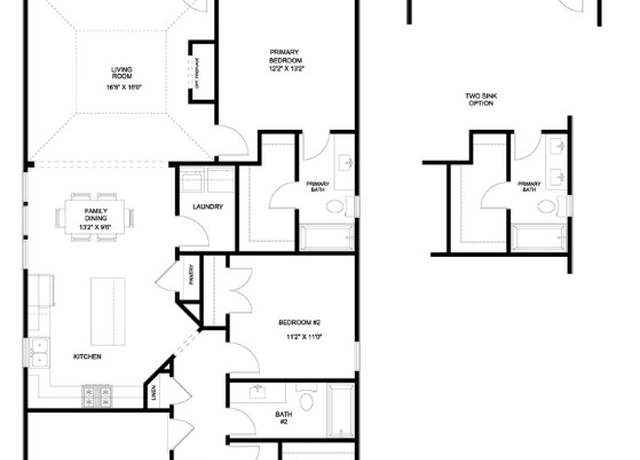 64 Summer St, Opelika, AL 36801
64 Summer St, Opelika, AL 36801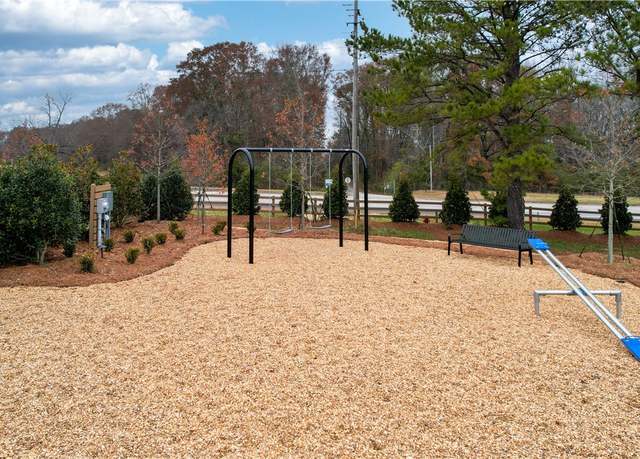 64 Summer St, Opelika, AL 36801
64 Summer St, Opelika, AL 36801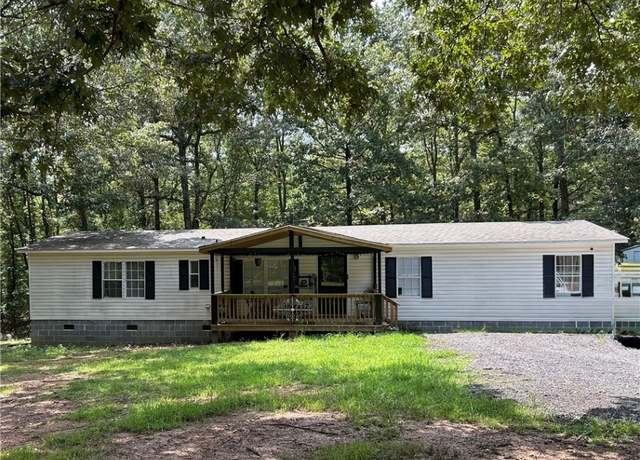 393 Lee Road 275, Cusseta, AL 36852
393 Lee Road 275, Cusseta, AL 36852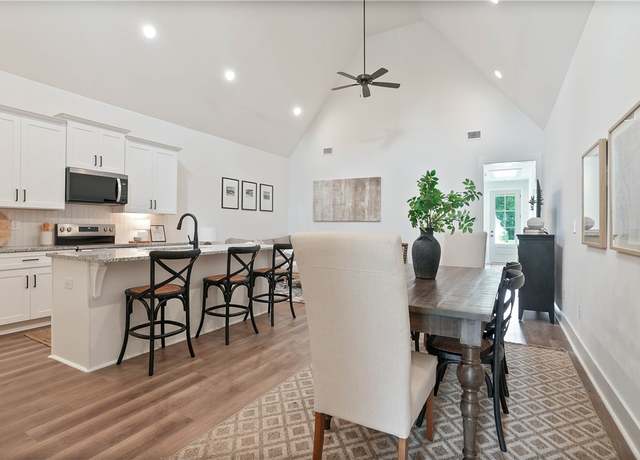 49 Summer St, Opelika, AL 36801
49 Summer St, Opelika, AL 36801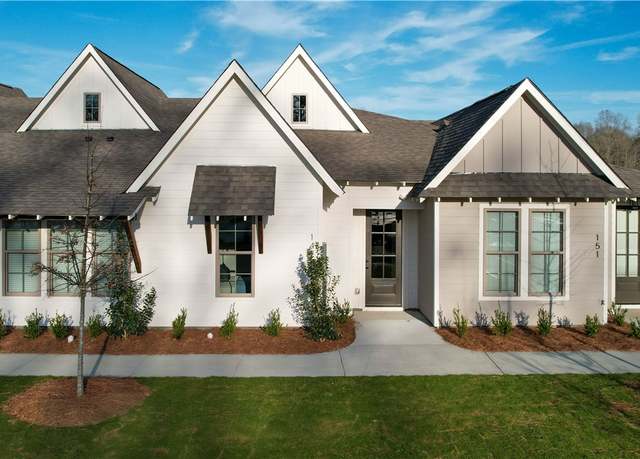 49 Summer St, Opelika, AL 36801
49 Summer St, Opelika, AL 36801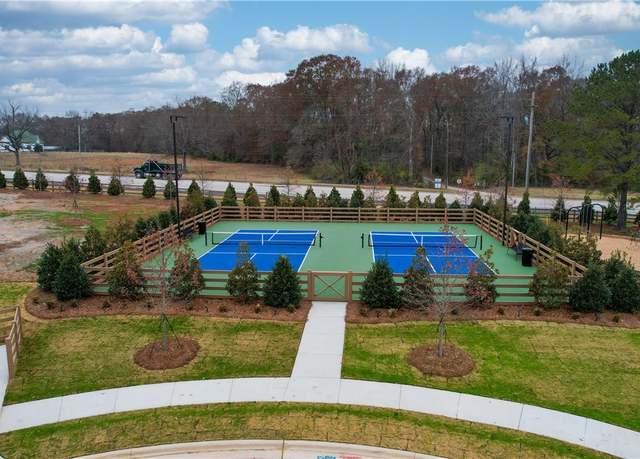 49 Summer St, Opelika, AL 36801
49 Summer St, Opelika, AL 36801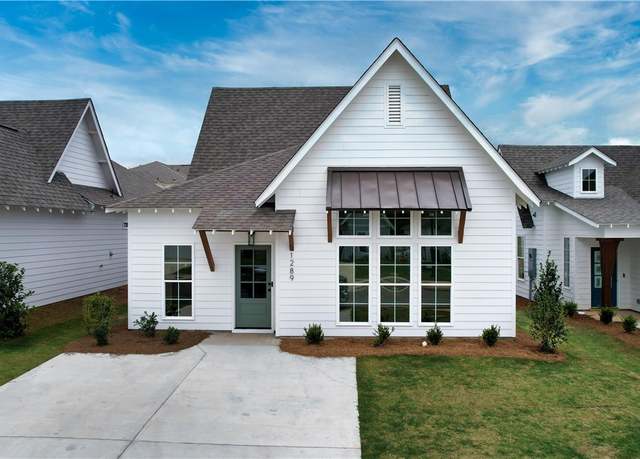 81 Summer St, Opelika, AL 36801
81 Summer St, Opelika, AL 36801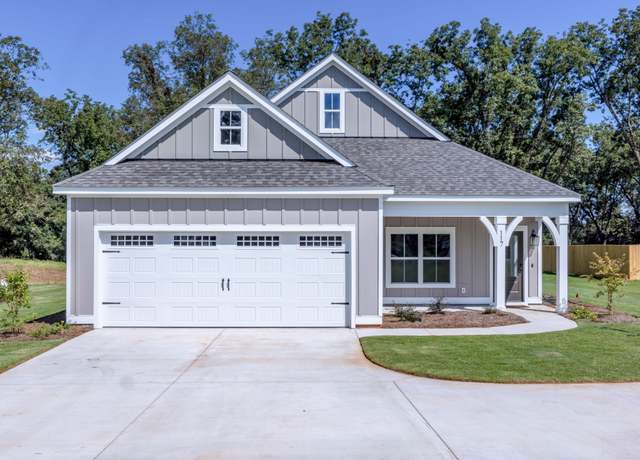 Darion Plan, Salem, AL 36874
Darion Plan, Salem, AL 36874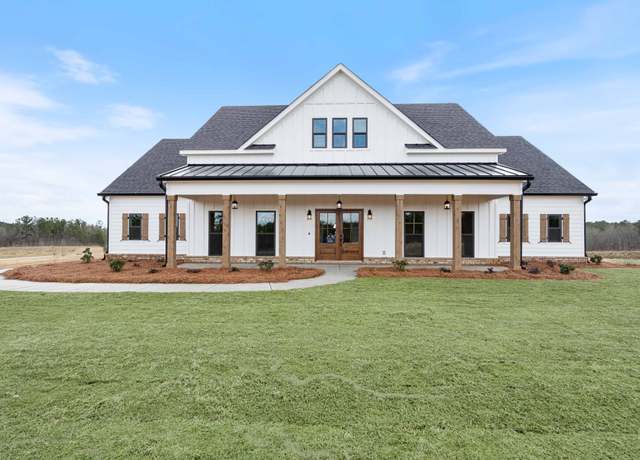 Winston Plan, Salem, AL 36874
Winston Plan, Salem, AL 36874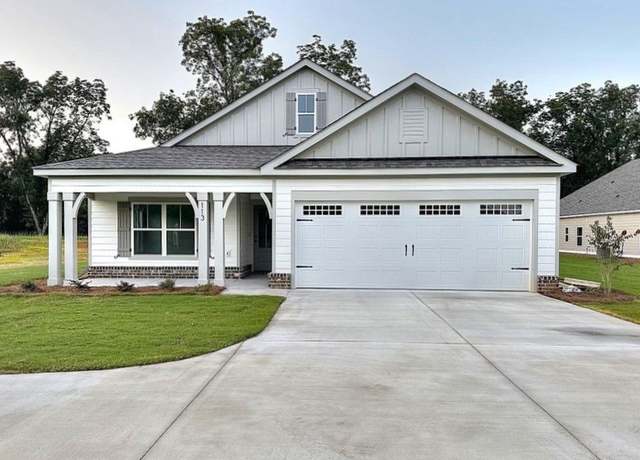 Kinglet Plan, Salem, AL 36874
Kinglet Plan, Salem, AL 36874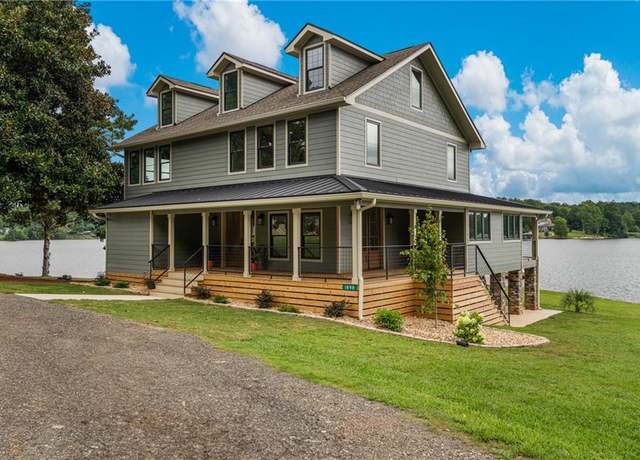 1898 Lee Road 348, Salem, AL 36874
1898 Lee Road 348, Salem, AL 36874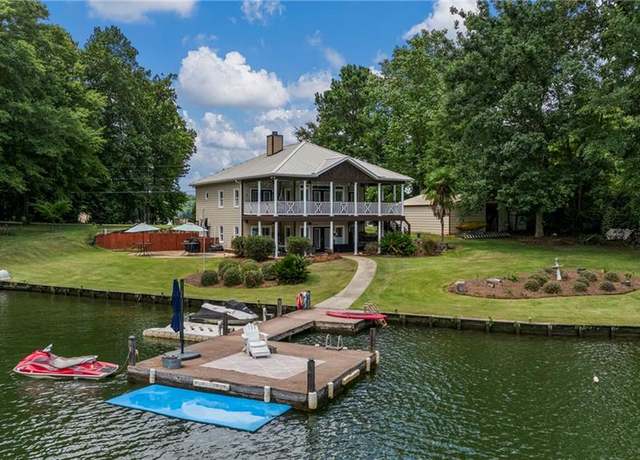 1754 Lee Road 348, Salem, AL 36874
1754 Lee Road 348, Salem, AL 36874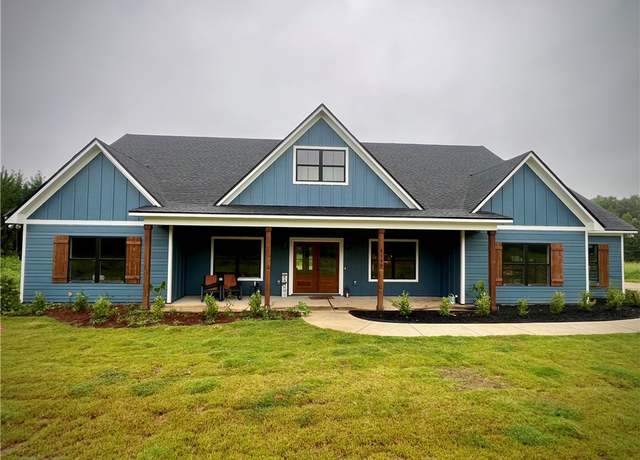 9198 Lee Road 158, Salem, AL 36874
9198 Lee Road 158, Salem, AL 36874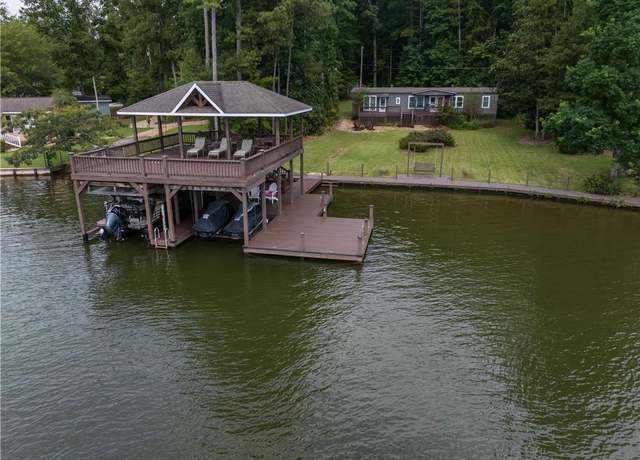 324 Lee Road 347, Salem, AL 36874
324 Lee Road 347, Salem, AL 36874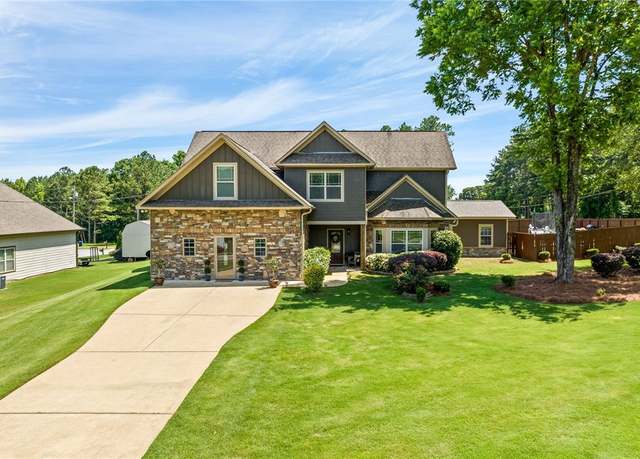 20 Lee Road 2192, Cusseta, AL 36852
20 Lee Road 2192, Cusseta, AL 36852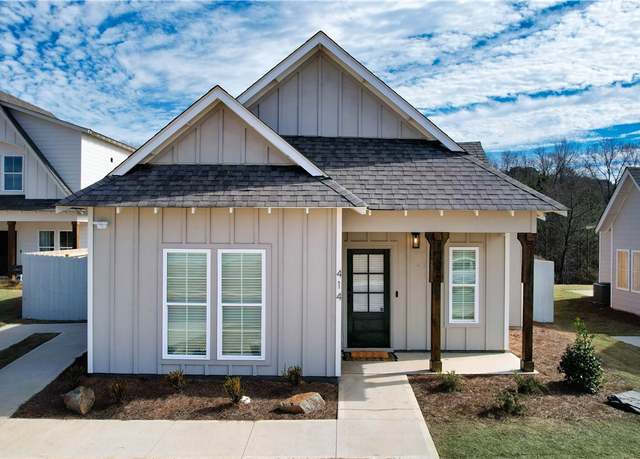 084 Summer St, Opelika, AL 36801
084 Summer St, Opelika, AL 36801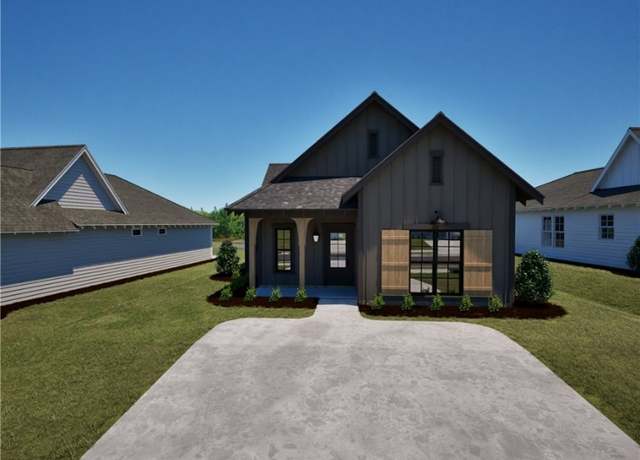 090 Summer St, Opelika, AL 36801
090 Summer St, Opelika, AL 36801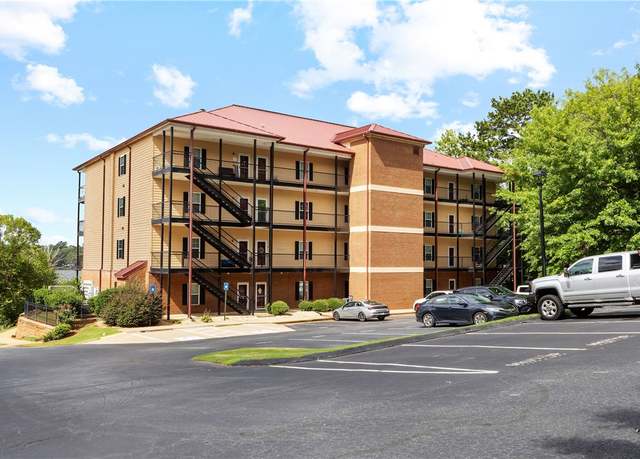 111 Lee Road 802 #143, Valley, AL 36854
111 Lee Road 802 #143, Valley, AL 36854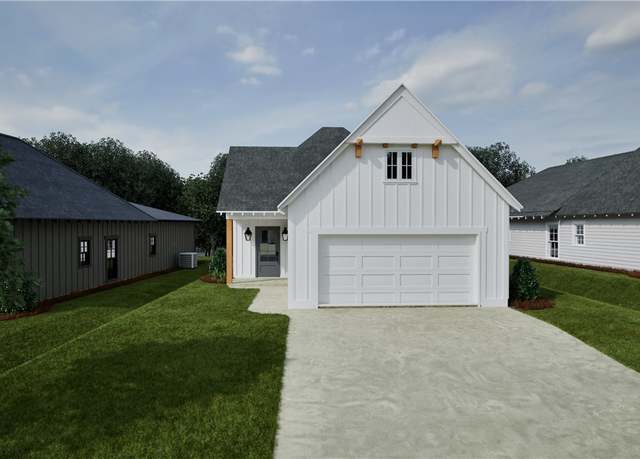 91 Summer St, Opelika, AL 36804
91 Summer St, Opelika, AL 36804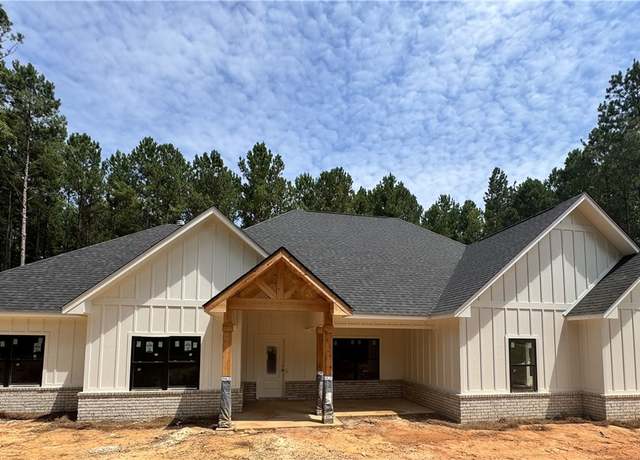 135 Lee Road 334, Salem, AL 36874
135 Lee Road 334, Salem, AL 36874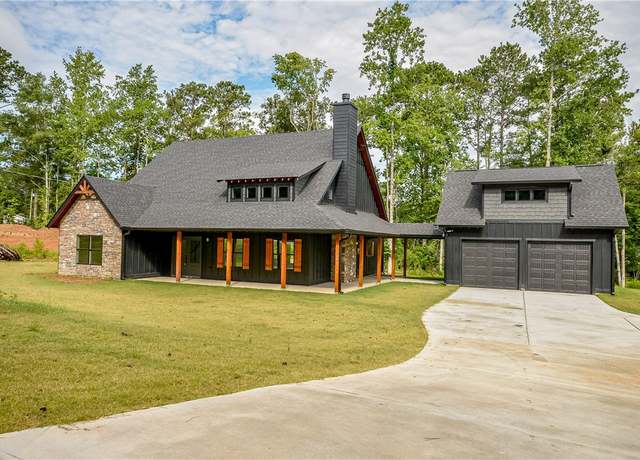 1033 Lee Road 353, Valley, AL 36854
1033 Lee Road 353, Valley, AL 36854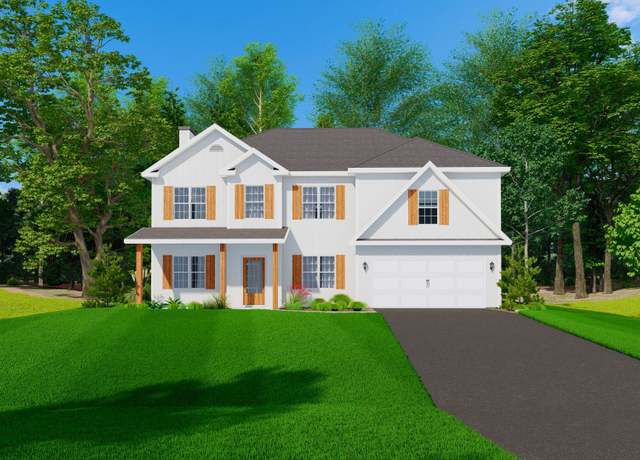 Harrison Plan, Valley, AL 36854
Harrison Plan, Valley, AL 36854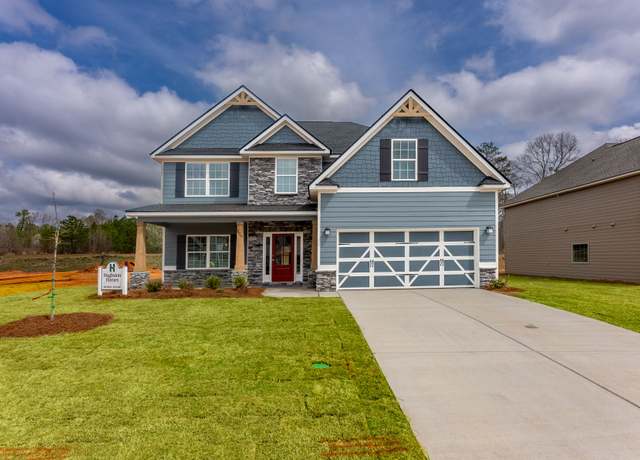 Camden Plan, Valley, AL 36854
Camden Plan, Valley, AL 36854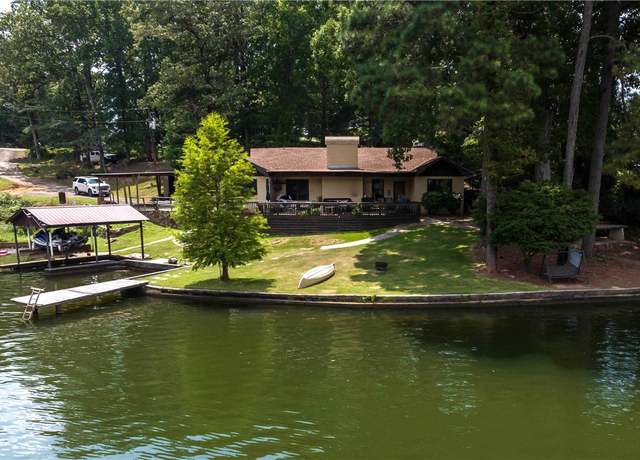 1701 Lee Road 353, Valley, AL 36854
1701 Lee Road 353, Valley, AL 36854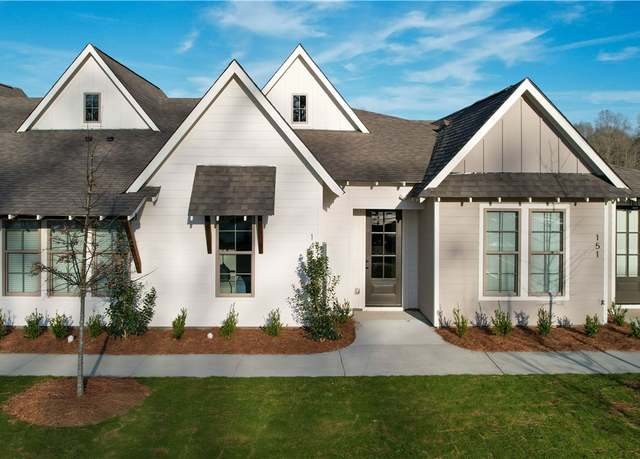 42 Summer St, Opelika, AL 36801
42 Summer St, Opelika, AL 36801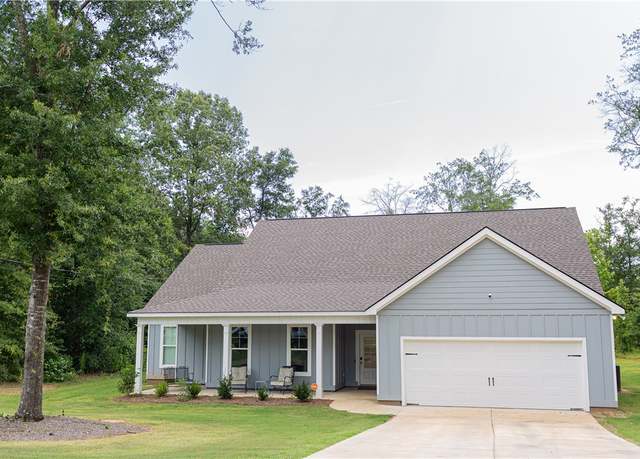 65 Lee Road 2233, Cusseta, AL 36852
65 Lee Road 2233, Cusseta, AL 36852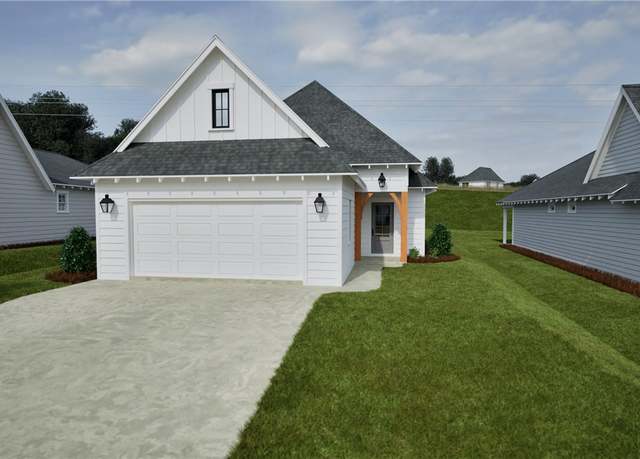 63 Summer St, Opelika, AL 36801
63 Summer St, Opelika, AL 36801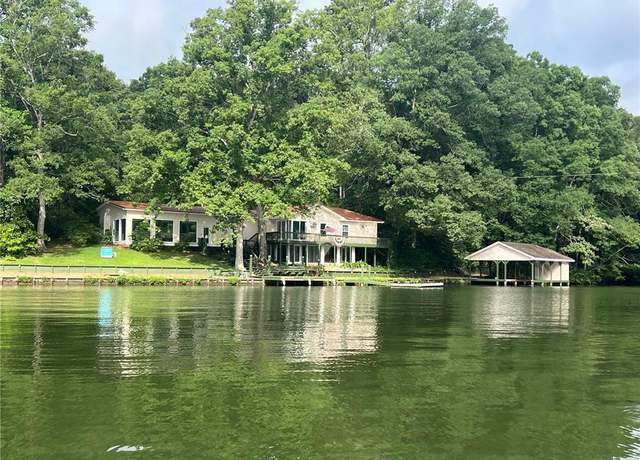 1528 Lee Road 348, Salem, AL 36874
1528 Lee Road 348, Salem, AL 36874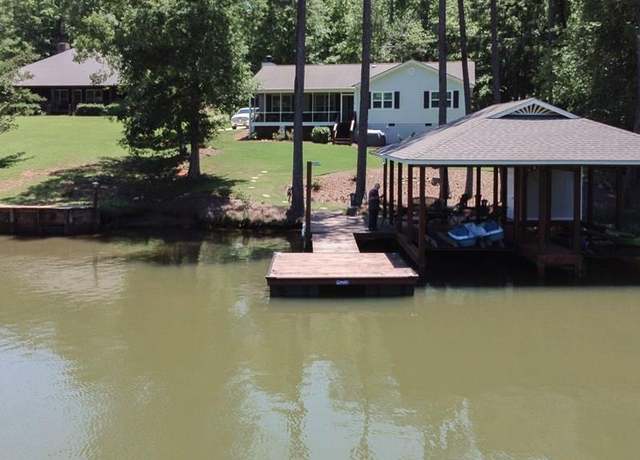 248 Lee Road 0936, Salem, AL 36874
248 Lee Road 0936, Salem, AL 36874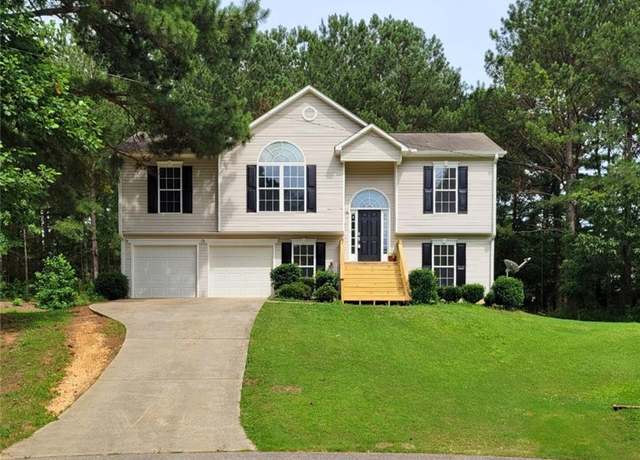 64 Lee Road 2094, Valley, AL 36854
64 Lee Road 2094, Valley, AL 36854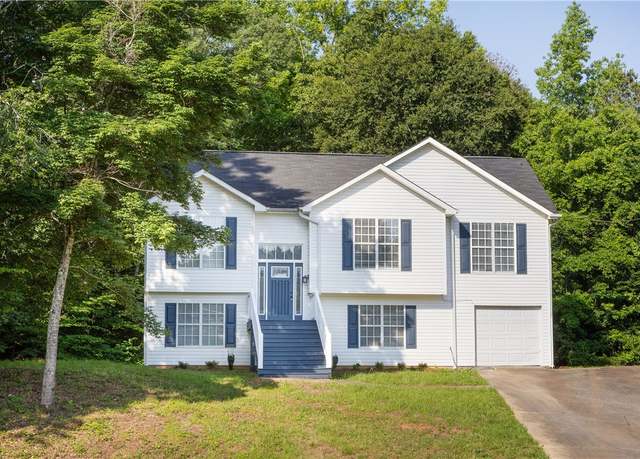 45 Lee Road 2072, Valley, AL 36854
45 Lee Road 2072, Valley, AL 36854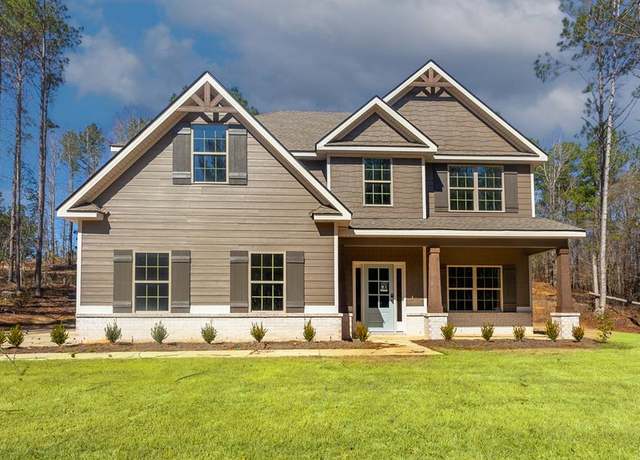 331 Lee Road 0357, Valley, AL 36854
331 Lee Road 0357, Valley, AL 36854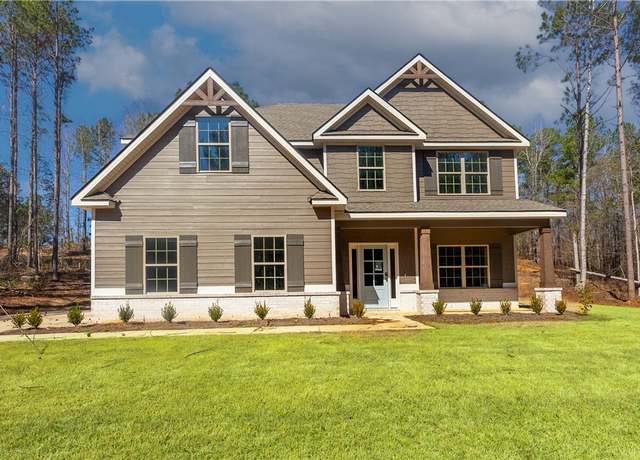 331 Lee Road 357, Valley, AL 36854
331 Lee Road 357, Valley, AL 36854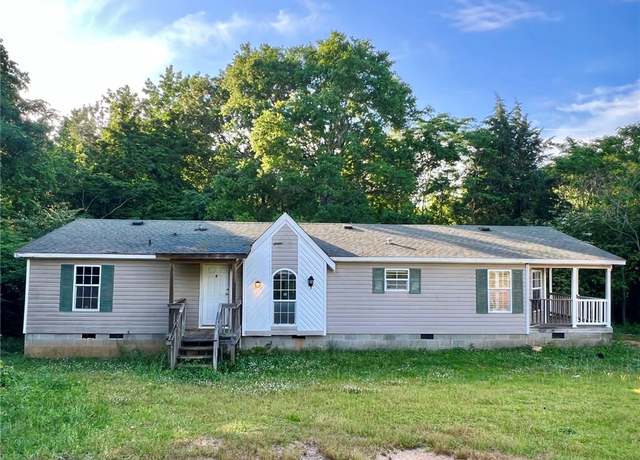 12517 Lee Road 379, Valley, AL 36854
12517 Lee Road 379, Valley, AL 36854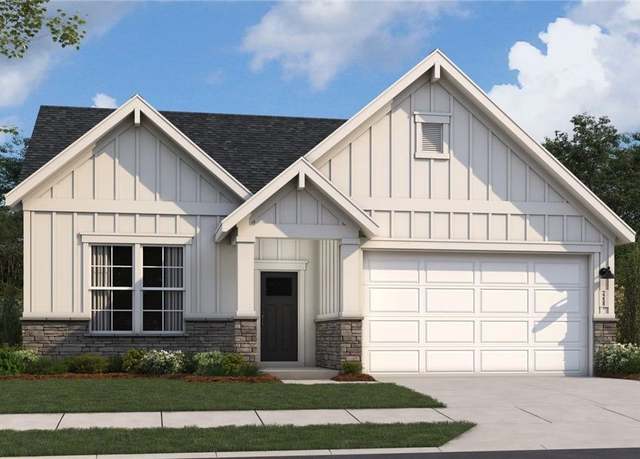 361 Lee Road 2232, Cusseta, AL 36852
361 Lee Road 2232, Cusseta, AL 36852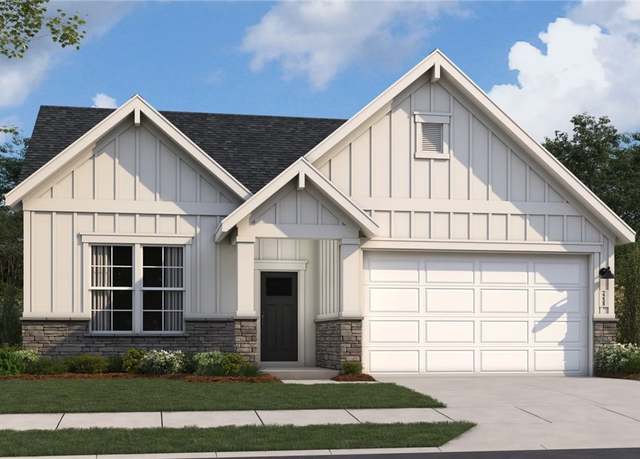 361 Lee Road 2232 Lot 20, Cusseta, AL 36852
361 Lee Road 2232 Lot 20, Cusseta, AL 36852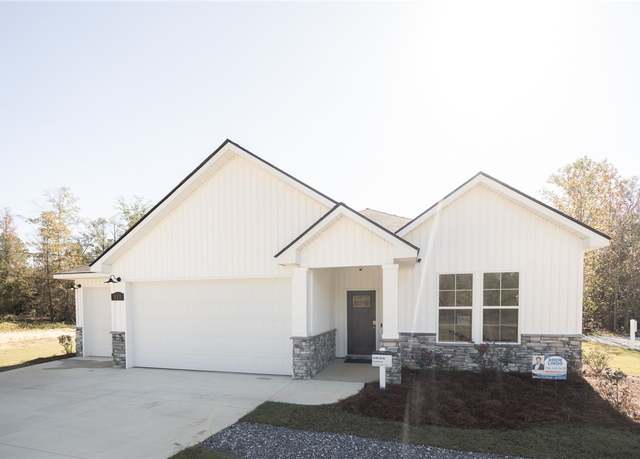 113 Lee Road 2232, Cusseta, AL 36852
113 Lee Road 2232, Cusseta, AL 36852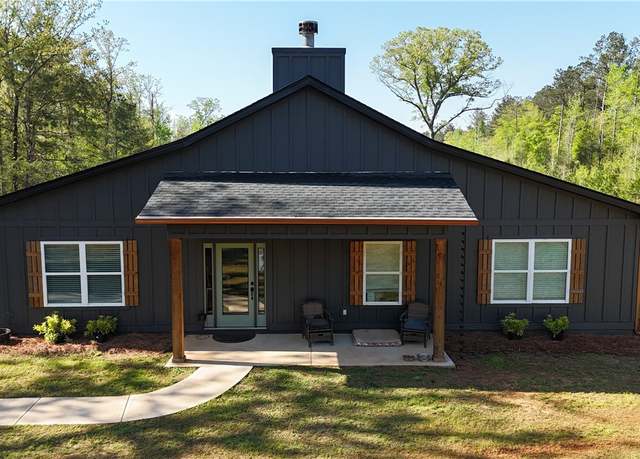 301 Lee Road 994, Cusseta, AL 36852
301 Lee Road 994, Cusseta, AL 36852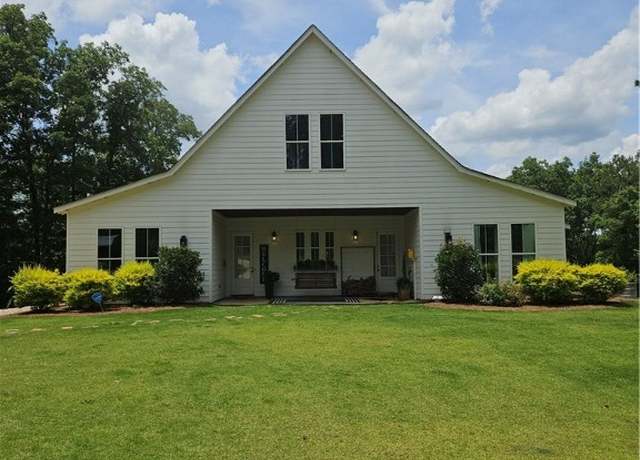 1109 Lee Road 260, Opelika, AL 36804
1109 Lee Road 260, Opelika, AL 36804 204 Lee Road 2037, Salem, AL 36874
204 Lee Road 2037, Salem, AL 36874 2 Lee Road 2117, Salem, AL 36874
2 Lee Road 2117, Salem, AL 36874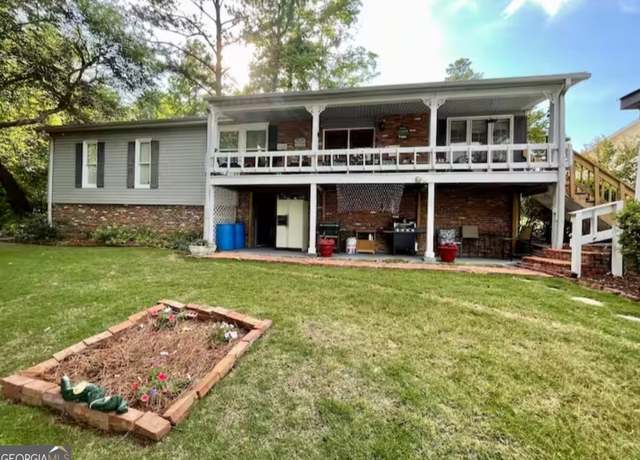 300 Lee Road 359, Valley, AL 36856
300 Lee Road 359, Valley, AL 36856

 United States
United States Canada
Canada