Loading...
Loading...
Loading...
More to explore in Butts Road Intermediate School, VA
- Featured
- Price
- Bedroom
Popular Markets in Virginia
- Arlington homes for sale$800,000
- Alexandria homes for sale$577,500
- Virginia Beach homes for sale$442,500
- Fairfax homes for sale$799,945
- Richmond homes for sale$424,000
- Ashburn homes for sale$619,000
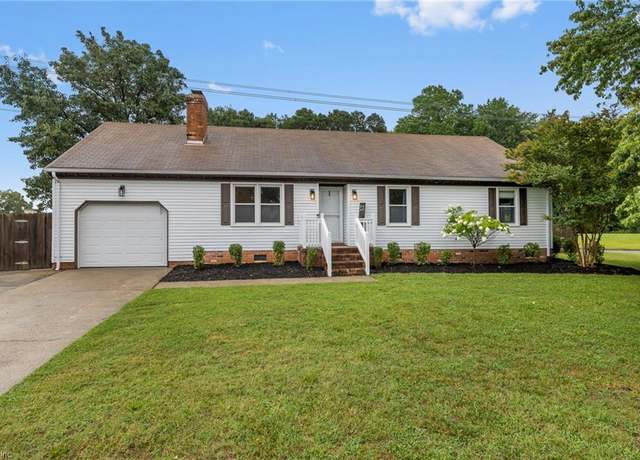 544 Aylesbury Dr, Chesapeake, VA 23322
544 Aylesbury Dr, Chesapeake, VA 23322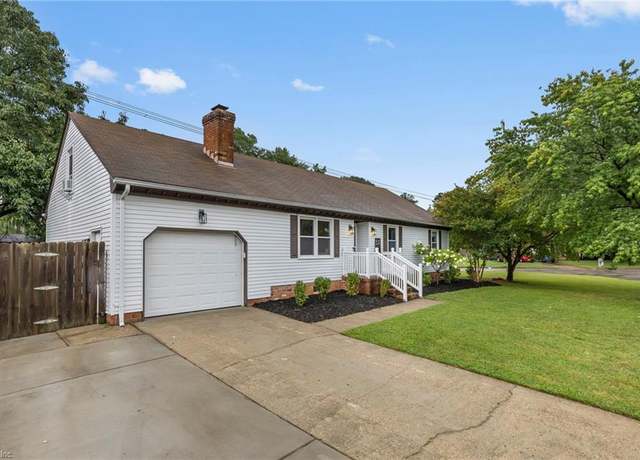 544 Aylesbury Dr, Chesapeake, VA 23322
544 Aylesbury Dr, Chesapeake, VA 23322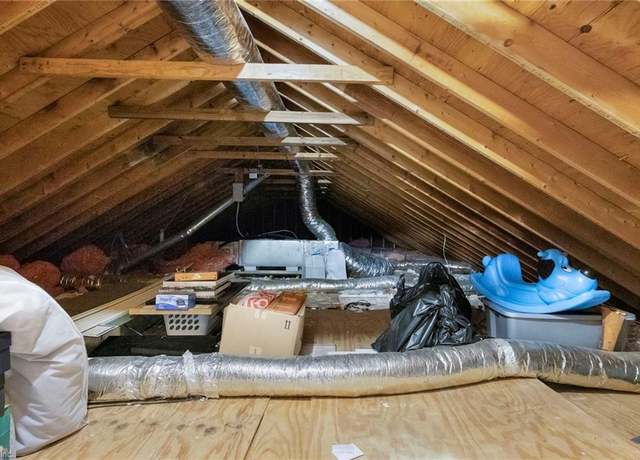 544 Aylesbury Dr, Chesapeake, VA 23322
544 Aylesbury Dr, Chesapeake, VA 23322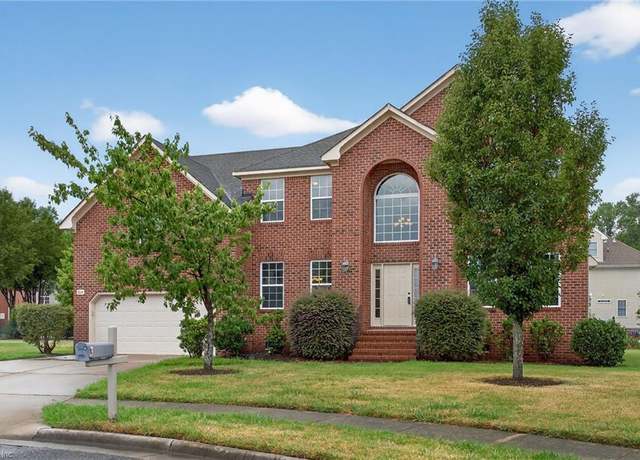 1504 Milano Ct, Chesapeake, VA 23322
1504 Milano Ct, Chesapeake, VA 23322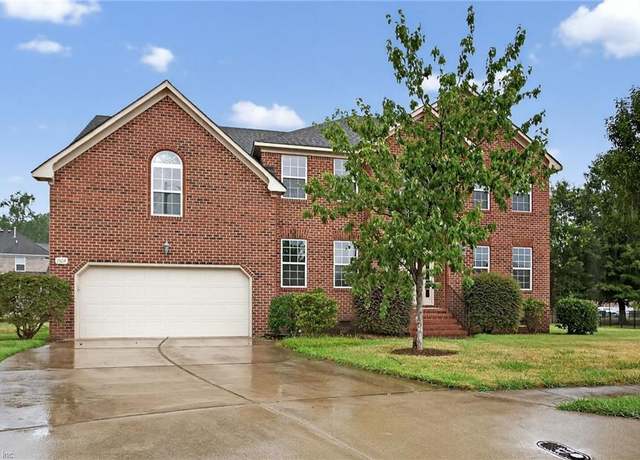 1504 Milano Ct, Chesapeake, VA 23322
1504 Milano Ct, Chesapeake, VA 23322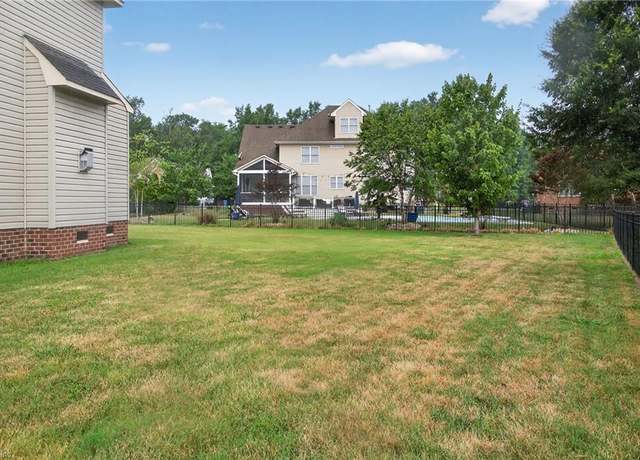 1504 Milano Ct, Chesapeake, VA 23322
1504 Milano Ct, Chesapeake, VA 23322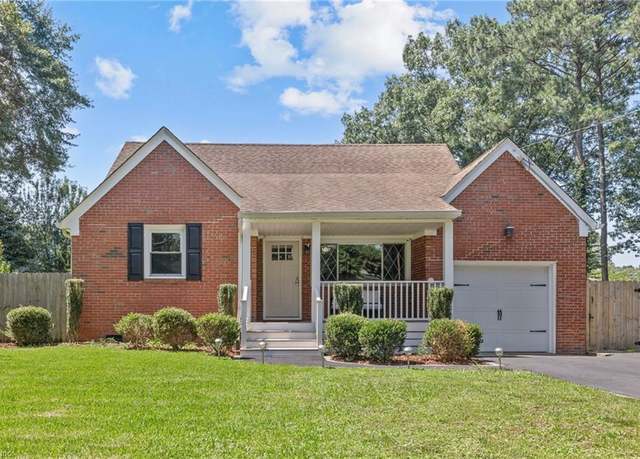 532 Mount Pleasant Rd, Chesapeake, VA 23322
532 Mount Pleasant Rd, Chesapeake, VA 23322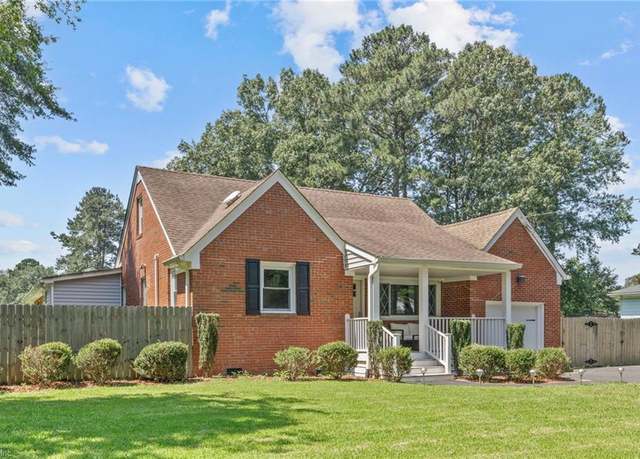 532 Mount Pleasant Rd, Chesapeake, VA 23322
532 Mount Pleasant Rd, Chesapeake, VA 23322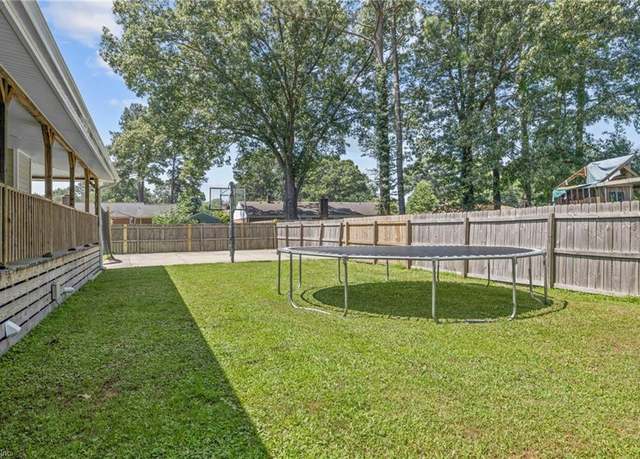 532 Mount Pleasant Rd, Chesapeake, VA 23322
532 Mount Pleasant Rd, Chesapeake, VA 23322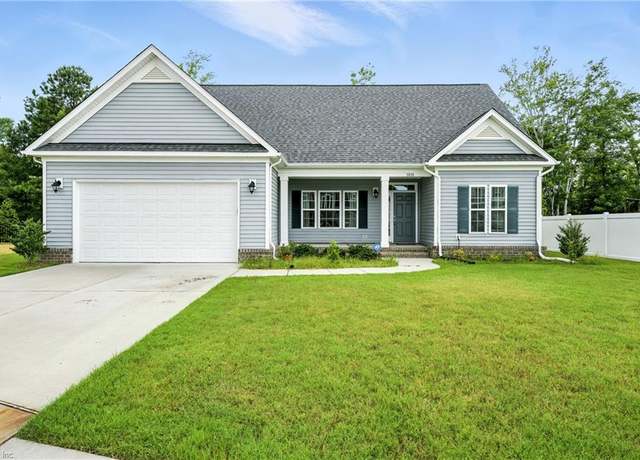 1018 Pernell Ln, Chesapeake, VA 23322
1018 Pernell Ln, Chesapeake, VA 23322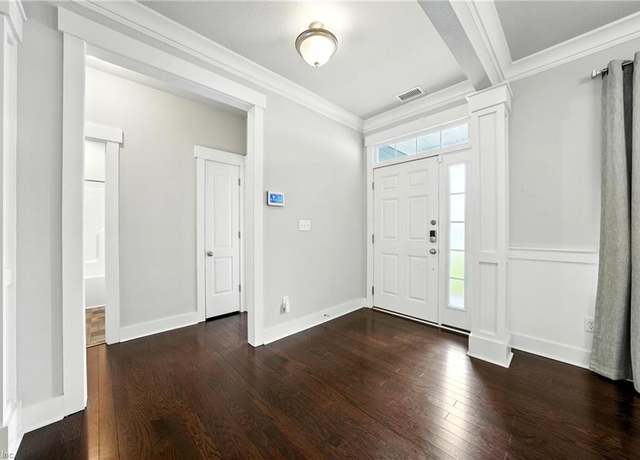 1018 Pernell Ln, Chesapeake, VA 23322
1018 Pernell Ln, Chesapeake, VA 23322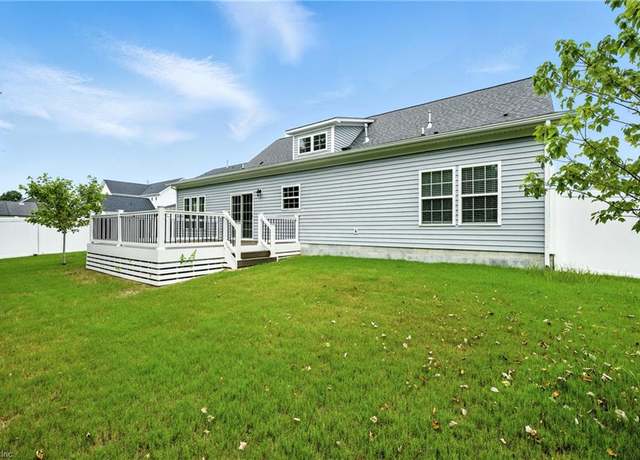 1018 Pernell Ln, Chesapeake, VA 23322
1018 Pernell Ln, Chesapeake, VA 23322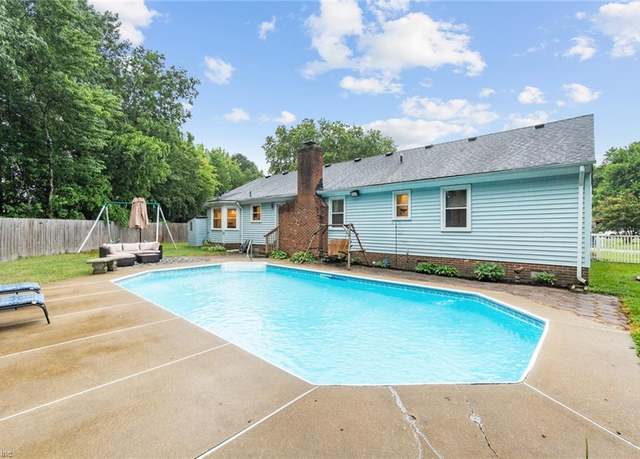 701 Merle Ct, Chesapeake, VA 23322
701 Merle Ct, Chesapeake, VA 23322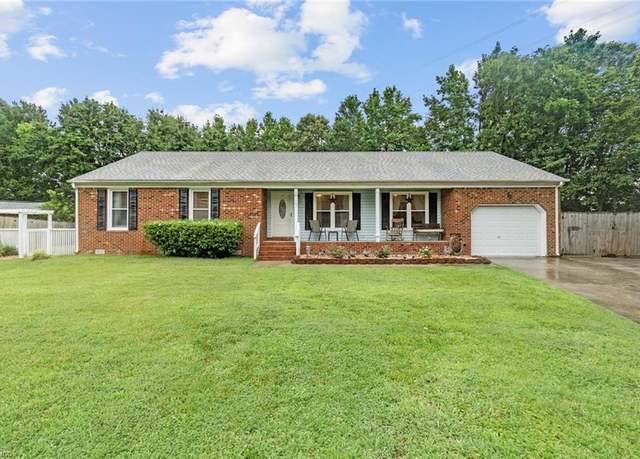 701 Merle Ct, Chesapeake, VA 23322
701 Merle Ct, Chesapeake, VA 23322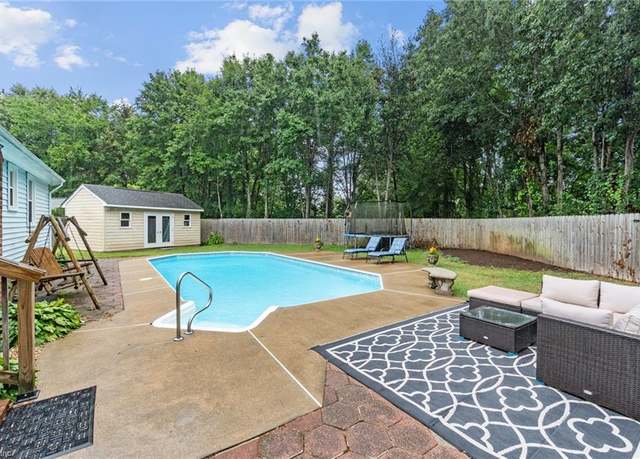 701 Merle Ct, Chesapeake, VA 23322
701 Merle Ct, Chesapeake, VA 23322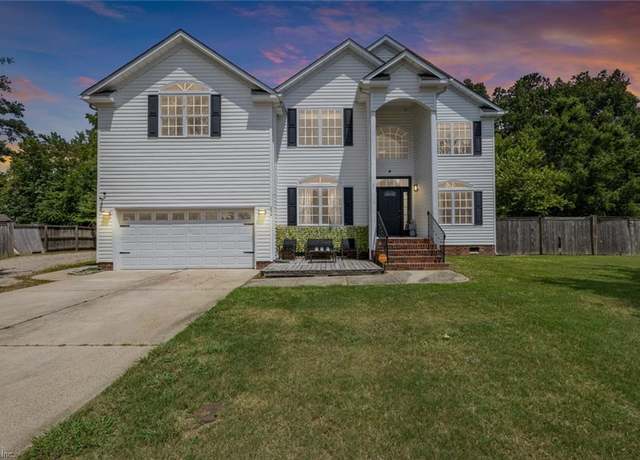 634 Mile Creek Ln, Chesapeake, VA 23322
634 Mile Creek Ln, Chesapeake, VA 23322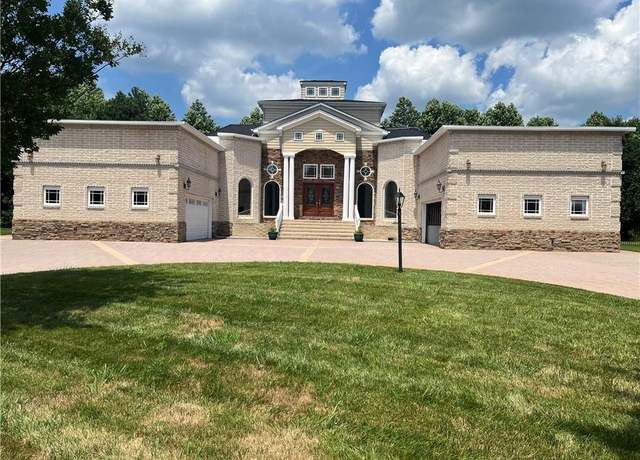 1608 Venetian Way, Chesapeake, VA 23322
1608 Venetian Way, Chesapeake, VA 23322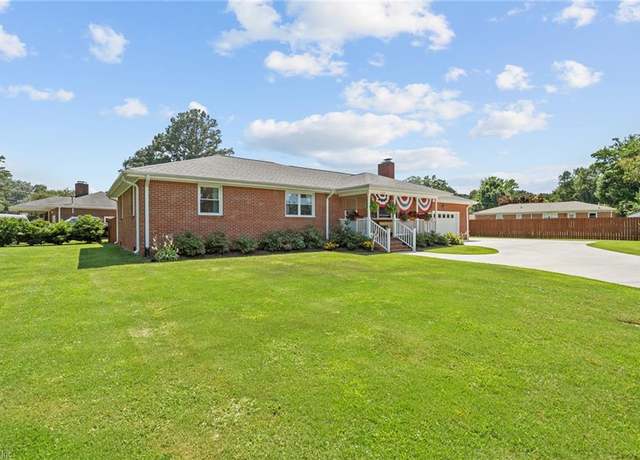 528 Giles Dr, Chesapeake, VA 23322
528 Giles Dr, Chesapeake, VA 23322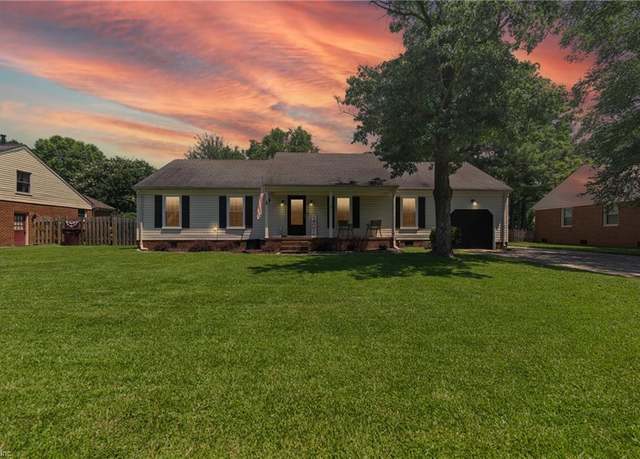 410 Linkenborough Dr, Chesapeake, VA 23322
410 Linkenborough Dr, Chesapeake, VA 23322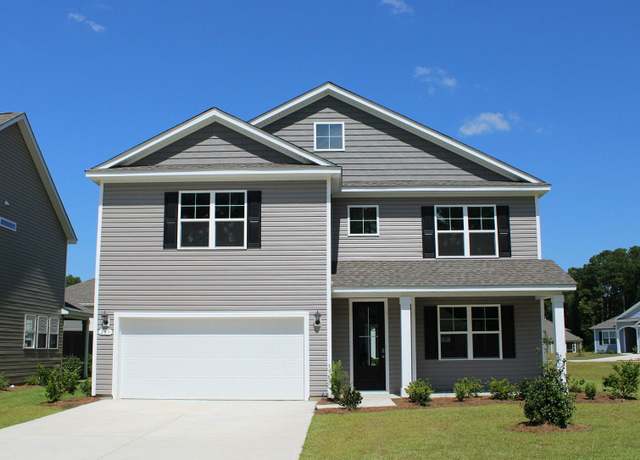 1220 Kidbrooke St, Chesapeake, VA 23322
1220 Kidbrooke St, Chesapeake, VA 23322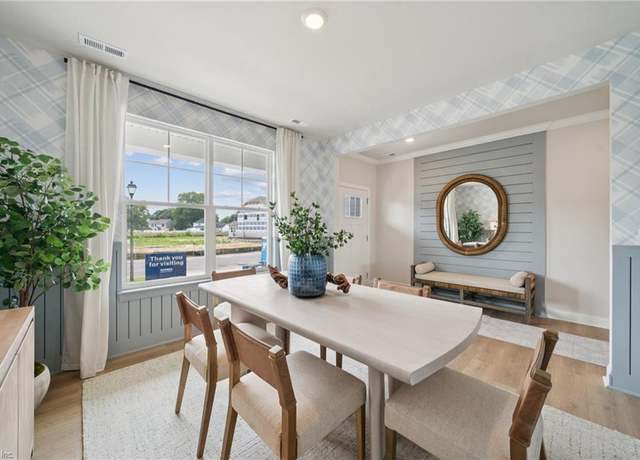 104 Agave Ct, Chesapeake, VA 23322
104 Agave Ct, Chesapeake, VA 23322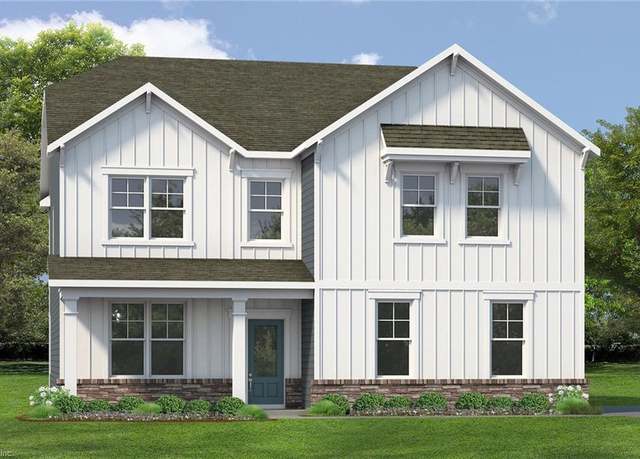 968 Intracoastal Way, Chesapeake, VA 23322
968 Intracoastal Way, Chesapeake, VA 23322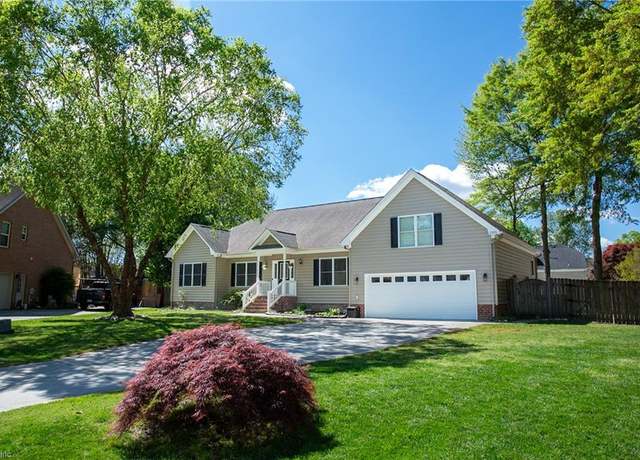 1305 Simms Arch, Chesapeake, VA 23322
1305 Simms Arch, Chesapeake, VA 23322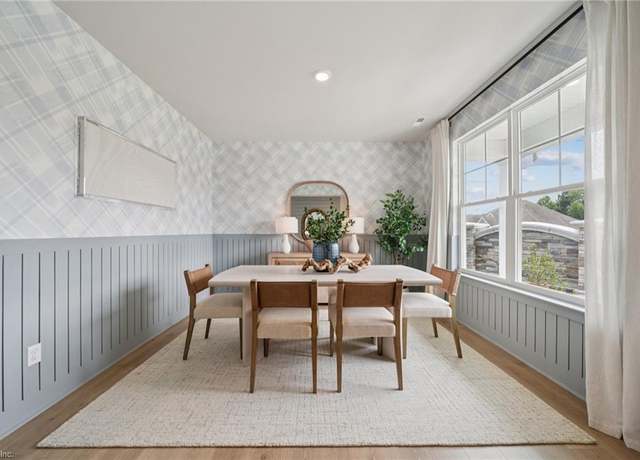 1239 Kidbrooke St, Chesapeake, VA 23322
1239 Kidbrooke St, Chesapeake, VA 23322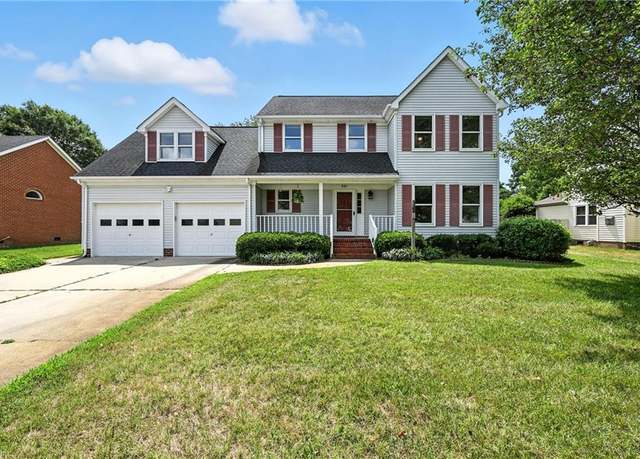 937 Marble Arch, Chesapeake, VA 23322
937 Marble Arch, Chesapeake, VA 23322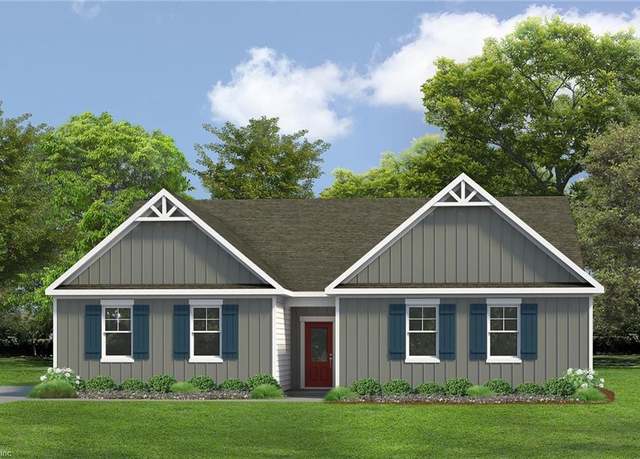 976 Intracoastal Way, Chesapeake, VA 23322
976 Intracoastal Way, Chesapeake, VA 23322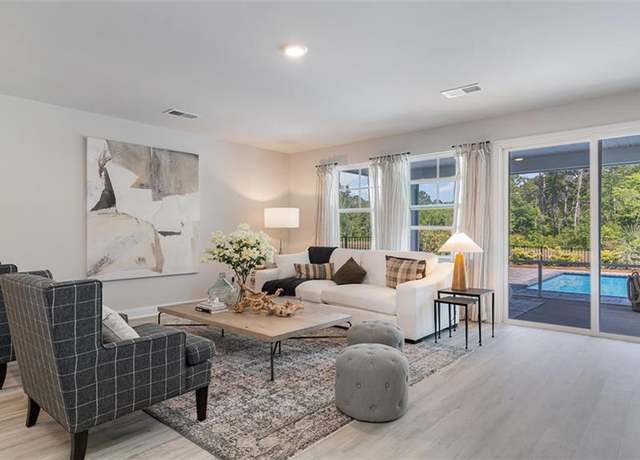 972 Intracoastal Way, Chesapeake, VA 23322
972 Intracoastal Way, Chesapeake, VA 23322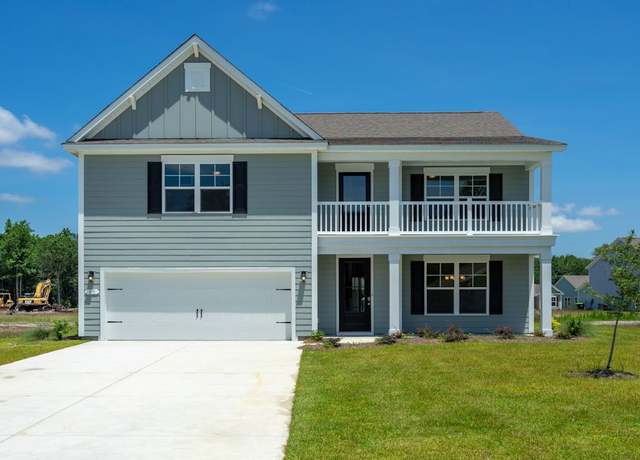 TILLMAN Plan, Chesapeake, VA 23322
TILLMAN Plan, Chesapeake, VA 23322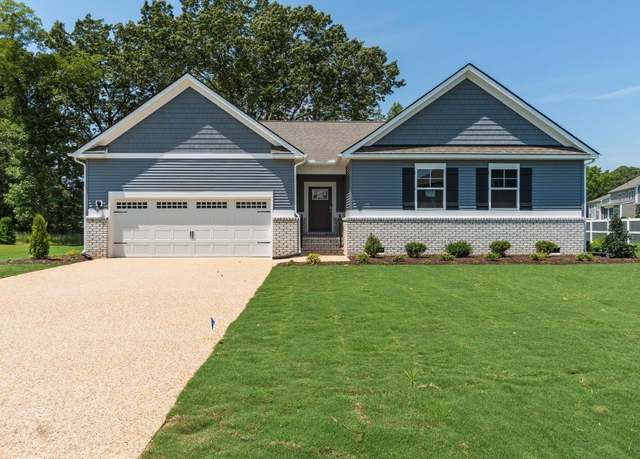 DENTON Plan, Chesapeake, VA 23322
DENTON Plan, Chesapeake, VA 23322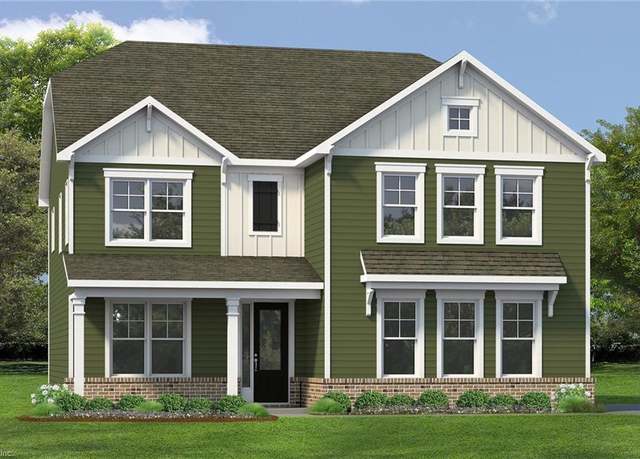 1236 Kidbrooke St, Chesapeake, VA 23322
1236 Kidbrooke St, Chesapeake, VA 23322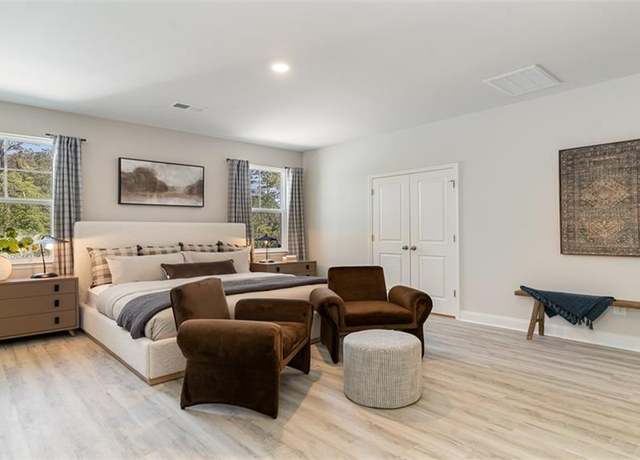 1228 Kidbrooke St, Chesapeake, VA 23322
1228 Kidbrooke St, Chesapeake, VA 23322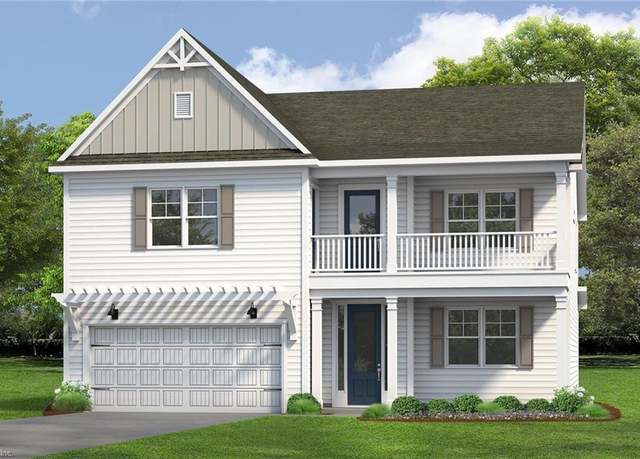 105 Agave Ct, Chesapeake, VA 23322
105 Agave Ct, Chesapeake, VA 23322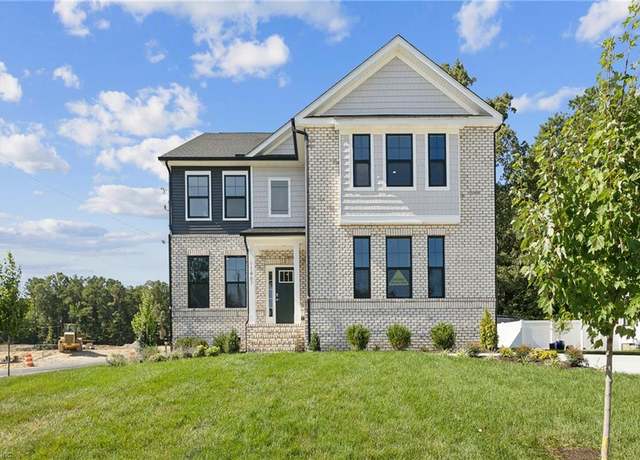 1233 Kidbrooke St, Chesapeake, VA 23322
1233 Kidbrooke St, Chesapeake, VA 23322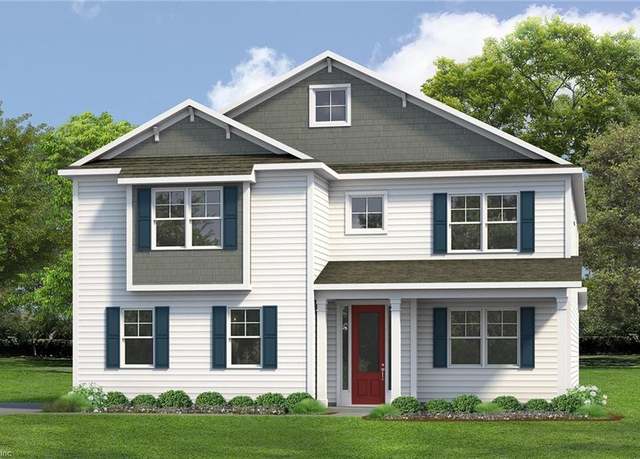 108 Agave Ct, Chesapeake, VA 23322
108 Agave Ct, Chesapeake, VA 23322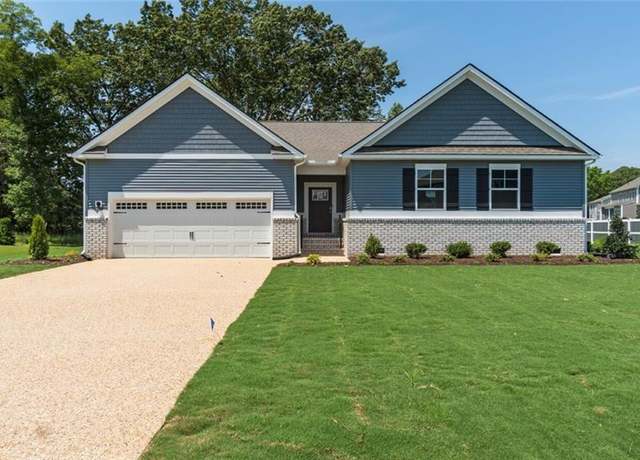 109 Agave Ct, Chesapeake, VA 23322
109 Agave Ct, Chesapeake, VA 23322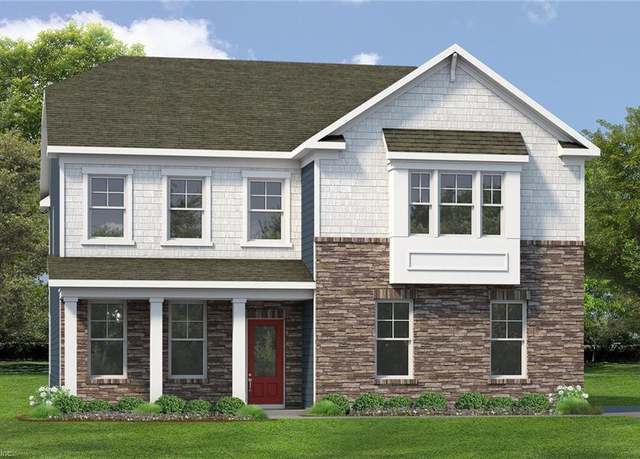 1227 Kidbrooke St, Chesapeake, VA 23322
1227 Kidbrooke St, Chesapeake, VA 23322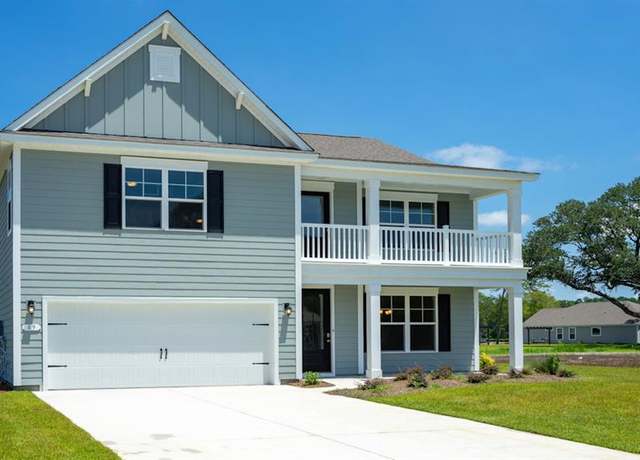 981 Intracoastal Way, Chesapeake, VA 23322
981 Intracoastal Way, Chesapeake, VA 23322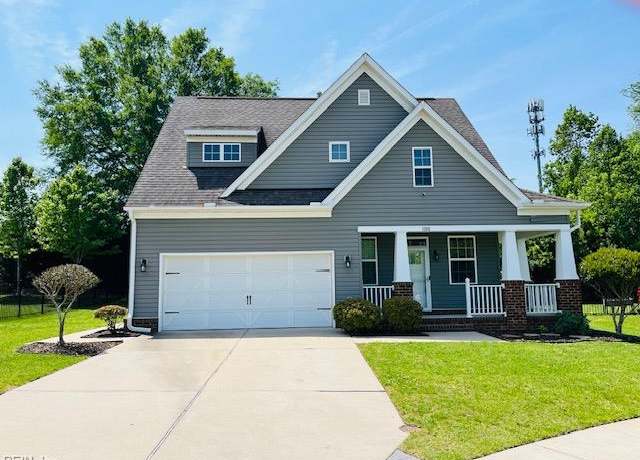 1000 Joan Ct, Chesapeake, VA 23322
1000 Joan Ct, Chesapeake, VA 23322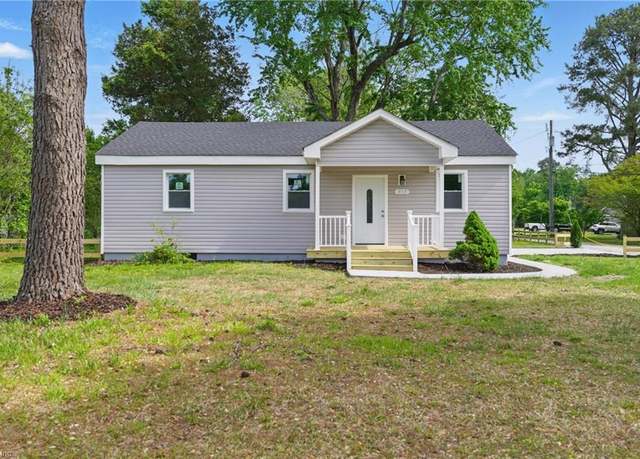 917 Mount Pleasant Rd, Chesapeake, VA 23323
917 Mount Pleasant Rd, Chesapeake, VA 23323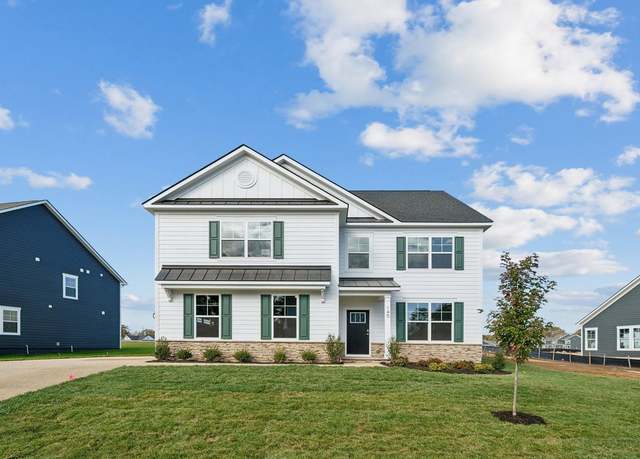 Homes Available Soon Plan, Chesapeake, VA 23322
Homes Available Soon Plan, Chesapeake, VA 23322

 United States
United States Canada
Canada