More to explore in Rocky Point Elementary School, NC
- Featured
- Price
- Bedroom
Popular Markets in North Carolina
- Charlotte homes for sale$435,000
- Raleigh homes for sale$459,000
- Cary homes for sale$620,000
- Durham homes for sale$428,495
- Asheville homes for sale$559,000
- Apex homes for sale$590,000
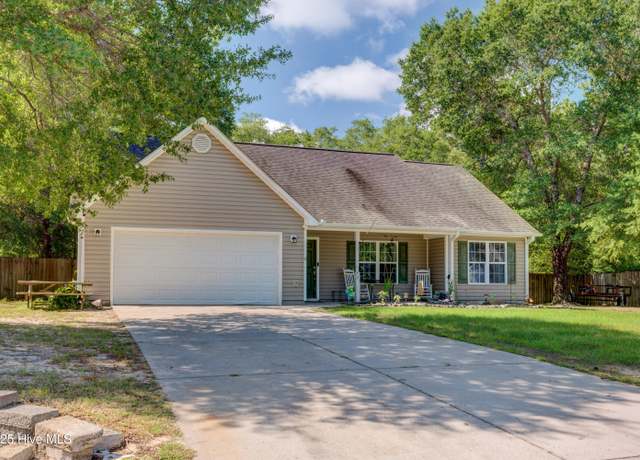 52 Marlble Dr, Rocky Point, NC 28457
52 Marlble Dr, Rocky Point, NC 28457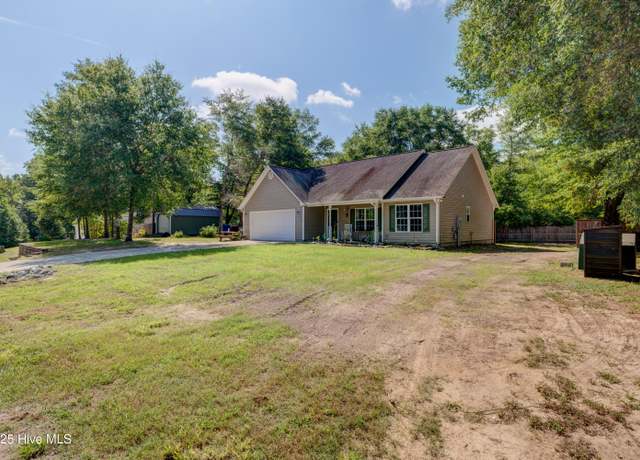 52 Marlble Dr, Rocky Point, NC 28457
52 Marlble Dr, Rocky Point, NC 28457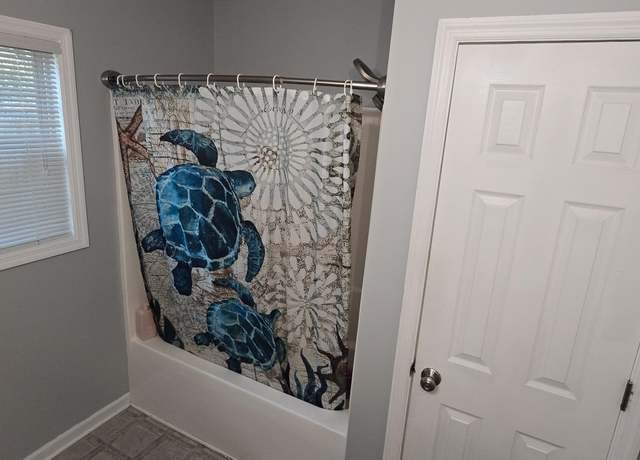 52 Marlble Dr, Rocky Point, NC 28457
52 Marlble Dr, Rocky Point, NC 28457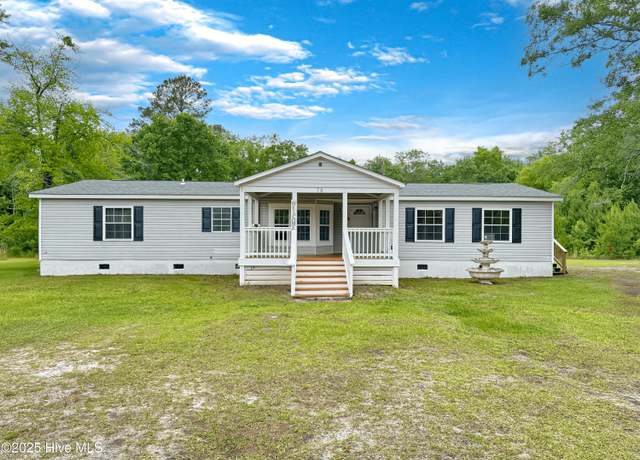 70 Little Pond Rd, Rocky Point, NC 28457
70 Little Pond Rd, Rocky Point, NC 28457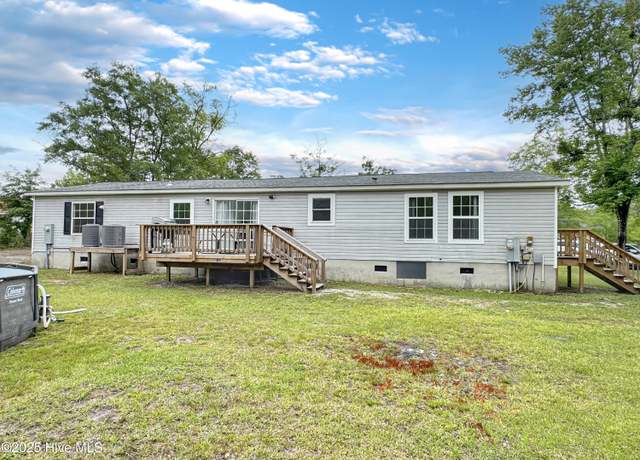 70 Little Pond Rd, Rocky Point, NC 28457
70 Little Pond Rd, Rocky Point, NC 28457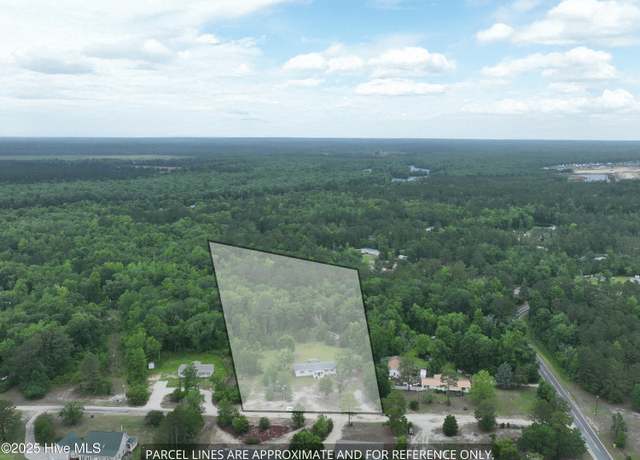 70 Little Pond Rd, Rocky Point, NC 28457
70 Little Pond Rd, Rocky Point, NC 28457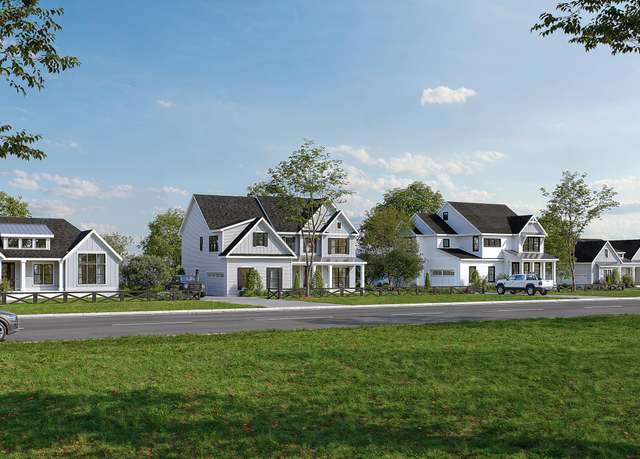 11097 Ashton Rd, Burgaw, NC 28425
11097 Ashton Rd, Burgaw, NC 28425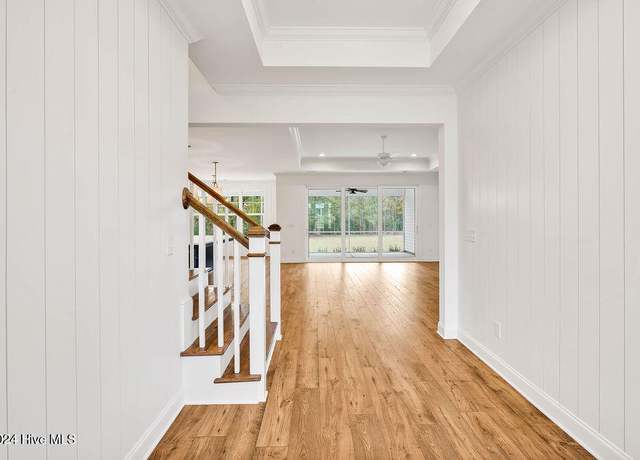 11097 Ashton Rd, Burgaw, NC 28425
11097 Ashton Rd, Burgaw, NC 28425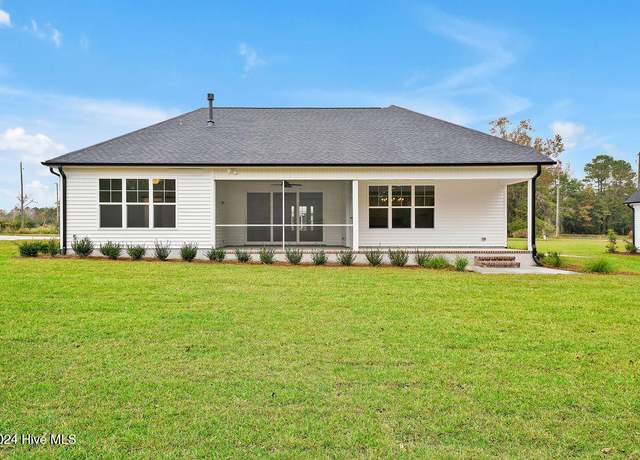 11097 Ashton Rd, Burgaw, NC 28425
11097 Ashton Rd, Burgaw, NC 28425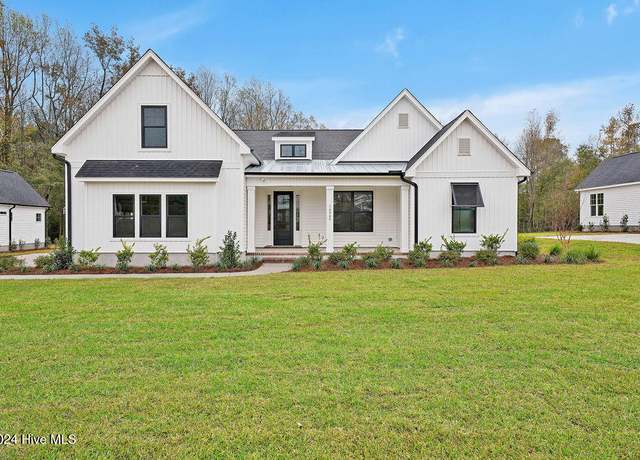 11059 Ashton Rd, Burgaw, NC 28425
11059 Ashton Rd, Burgaw, NC 28425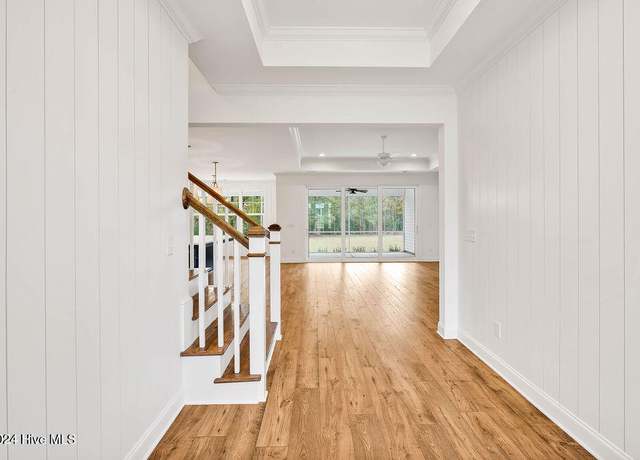 11059 Ashton Rd, Burgaw, NC 28425
11059 Ashton Rd, Burgaw, NC 28425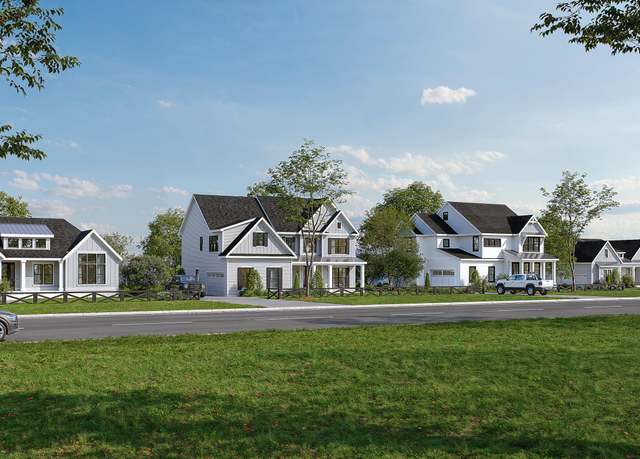 11059 Ashton Rd, Burgaw, NC 28425
11059 Ashton Rd, Burgaw, NC 28425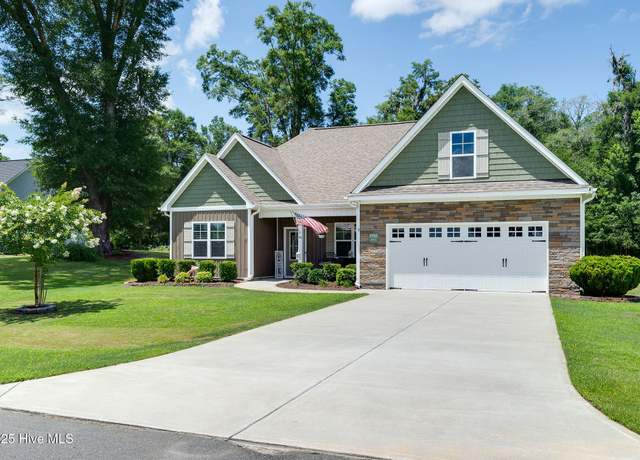 106 Chimney Landing Dr, Rocky Point, NC 28457
106 Chimney Landing Dr, Rocky Point, NC 28457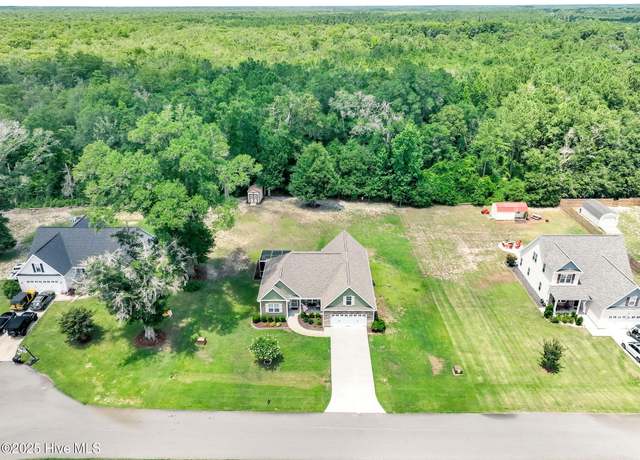 106 Chimney Landing Dr, Rocky Point, NC 28457
106 Chimney Landing Dr, Rocky Point, NC 28457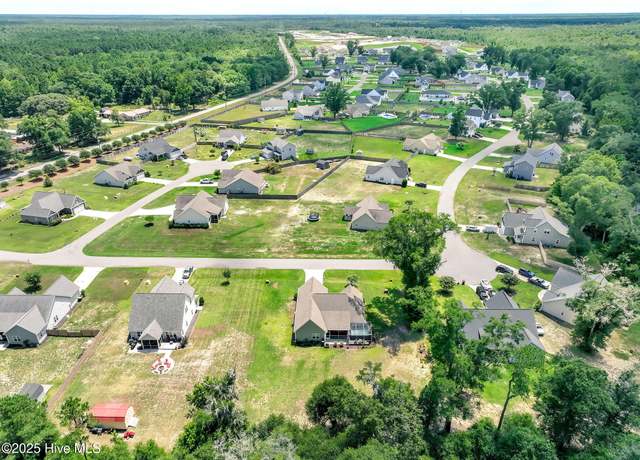 106 Chimney Landing Dr, Rocky Point, NC 28457
106 Chimney Landing Dr, Rocky Point, NC 28457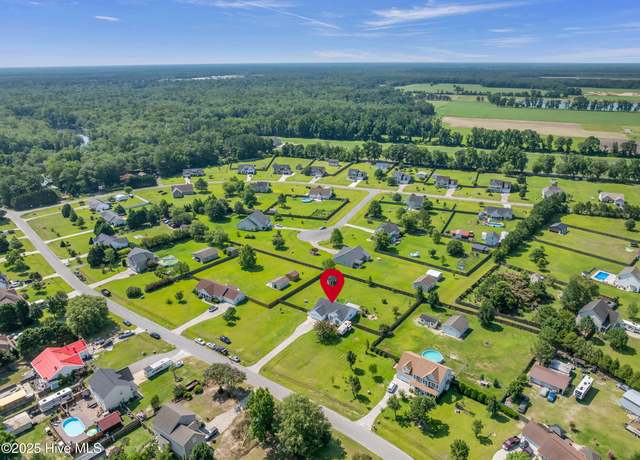 204 Bottle Branch Dr, Burgaw, NC 28425
204 Bottle Branch Dr, Burgaw, NC 28425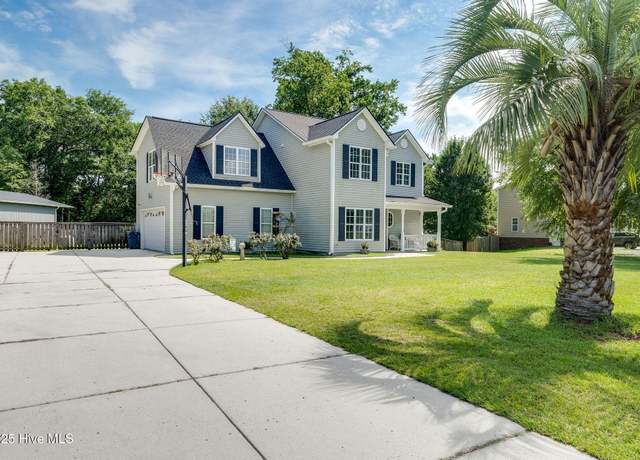 161 Bottle Branch Dr, Burgaw, NC 28425
161 Bottle Branch Dr, Burgaw, NC 28425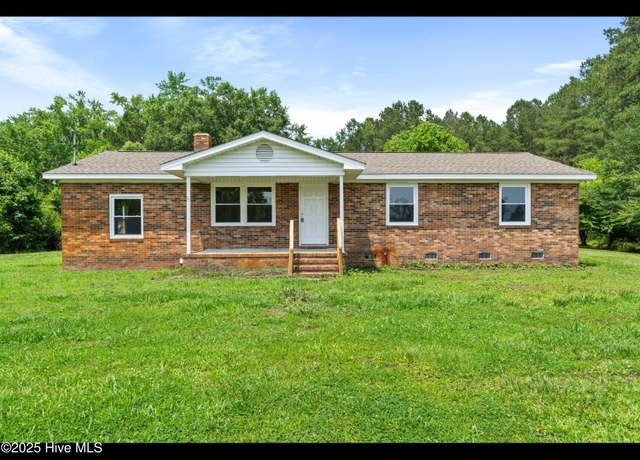 9348 Nc Highway 210, Rocky Point, NC 28457
9348 Nc Highway 210, Rocky Point, NC 28457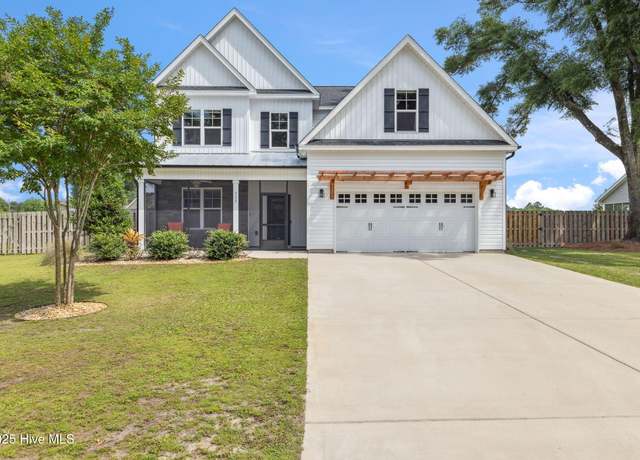 113 Darel St, Rocky Point, NC 28457
113 Darel St, Rocky Point, NC 28457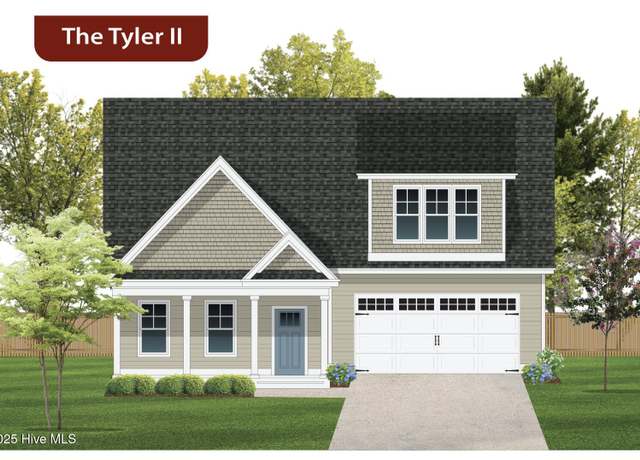 319 Talbert Dr, Rocky Point, NC 28457
319 Talbert Dr, Rocky Point, NC 28457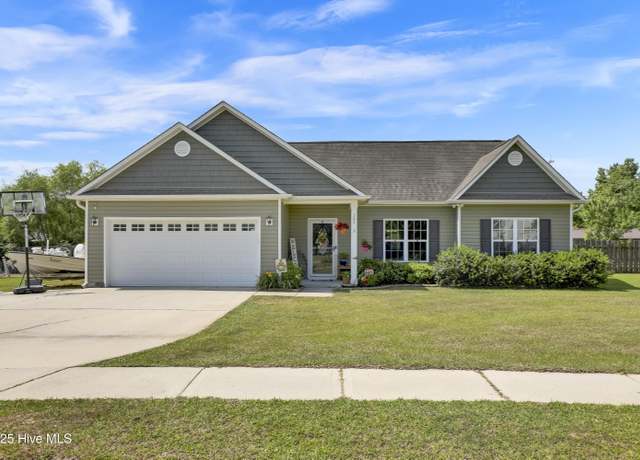 133 Fallbrook Ln, Rocky Point, NC 28457
133 Fallbrook Ln, Rocky Point, NC 28457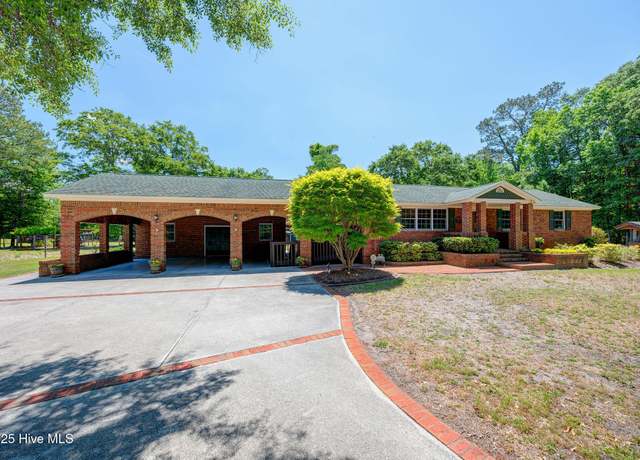 9759 Nc Highway 210, Rocky Point, NC 28457
9759 Nc Highway 210, Rocky Point, NC 28457 19 Darel St, Rocky Point, NC 28457
19 Darel St, Rocky Point, NC 28457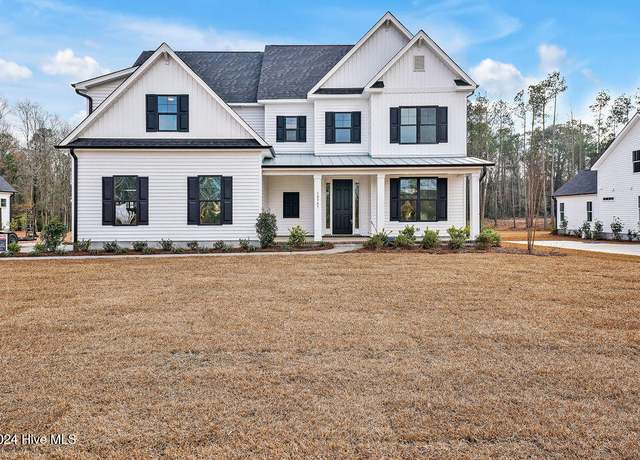 11023 Ashton Rd, Burgaw, NC 28425
11023 Ashton Rd, Burgaw, NC 28425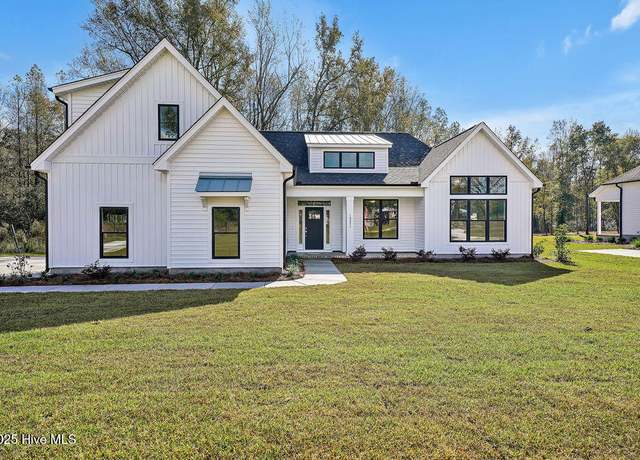 11187 Ashton Rd, Burgaw, NC 28425
11187 Ashton Rd, Burgaw, NC 28425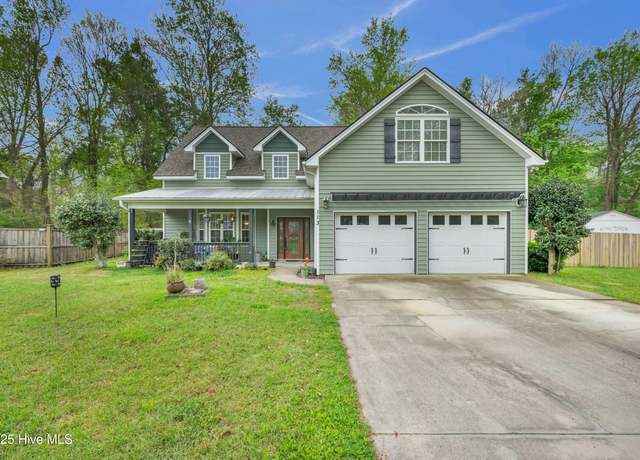 113 Lightwood Knot Rd, Rocky Point, NC 28457
113 Lightwood Knot Rd, Rocky Point, NC 28457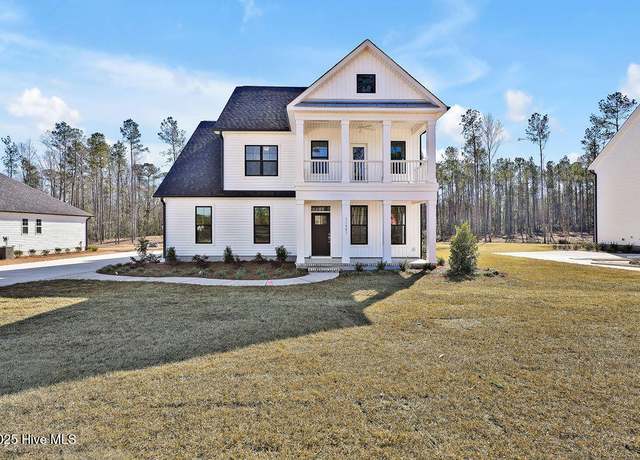 11149 Ashton Rd, Burgaw, NC 28425
11149 Ashton Rd, Burgaw, NC 28425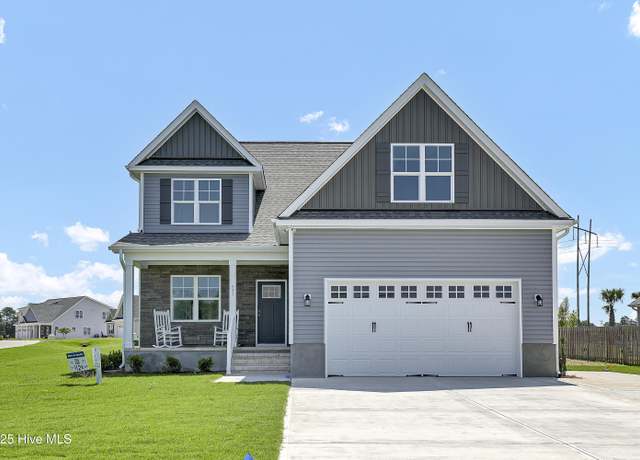 531 Bellows Ln, Rocky Point, NC 28457
531 Bellows Ln, Rocky Point, NC 28457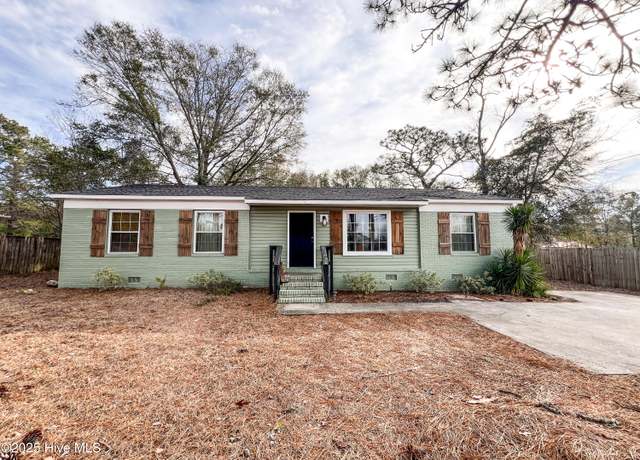 1560 Shaw Hwy, Rocky Point, NC 28457
1560 Shaw Hwy, Rocky Point, NC 28457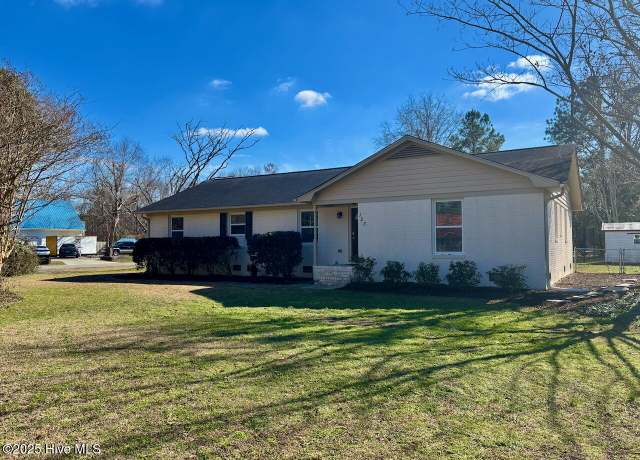 123 Marlboro Farms Rd, Rocky Point, NC 28457
123 Marlboro Farms Rd, Rocky Point, NC 28457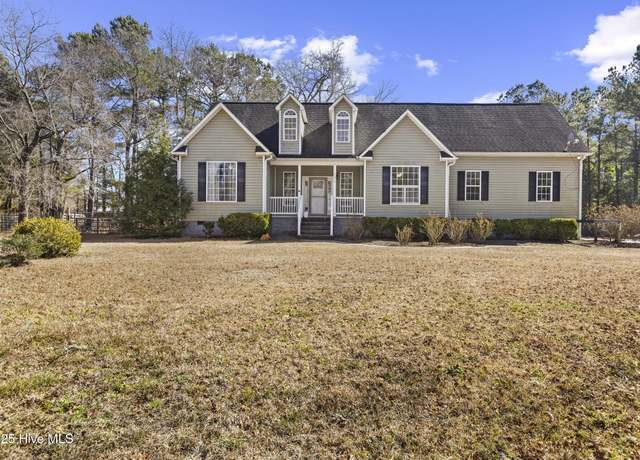 151 Meeks Creek Dr, Rocky Point, NC 28457
151 Meeks Creek Dr, Rocky Point, NC 28457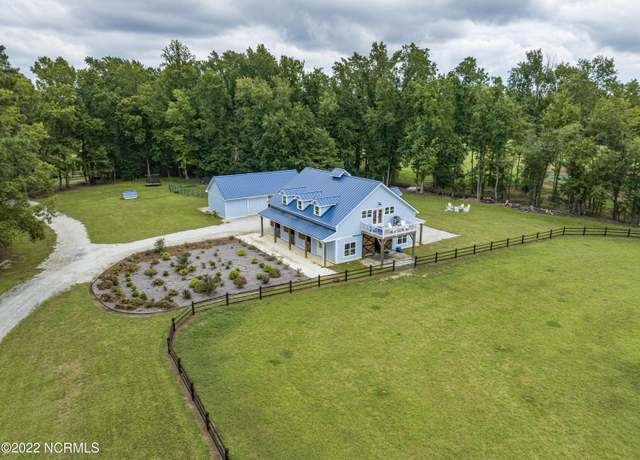 4368 Us 117 S, Burgaw, NC 28425
4368 Us 117 S, Burgaw, NC 28425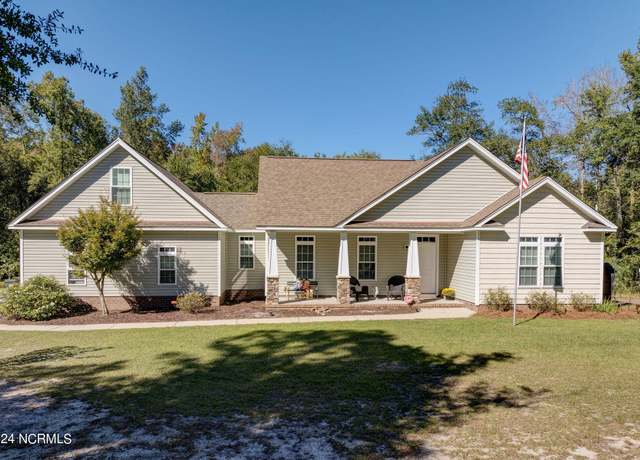 310 Meeks Creek Dr, Rocky Point, NC 28457
310 Meeks Creek Dr, Rocky Point, NC 28457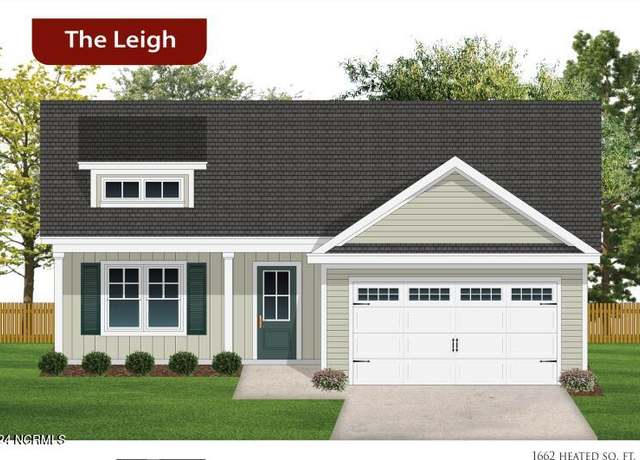 51 Talbert Dr, Rocky Point, NC 28457
51 Talbert Dr, Rocky Point, NC 28457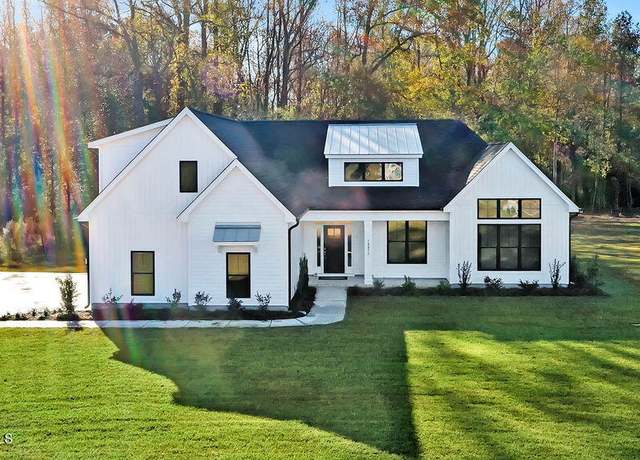 10891 Ashton Rd, Burgaw, NC 28425
10891 Ashton Rd, Burgaw, NC 28425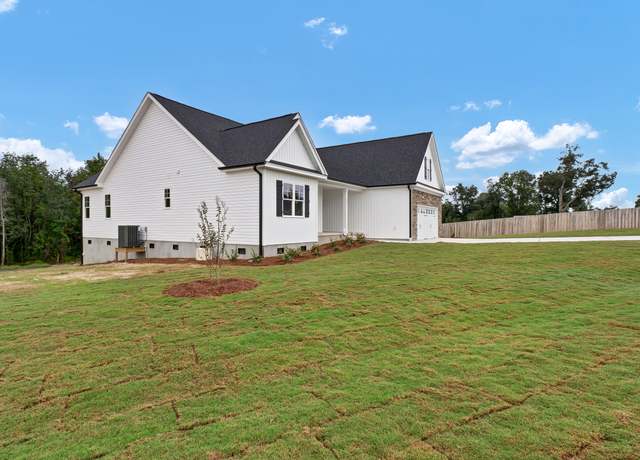 Lauren Plan, Rocky Point, NC 28457
Lauren Plan, Rocky Point, NC 28457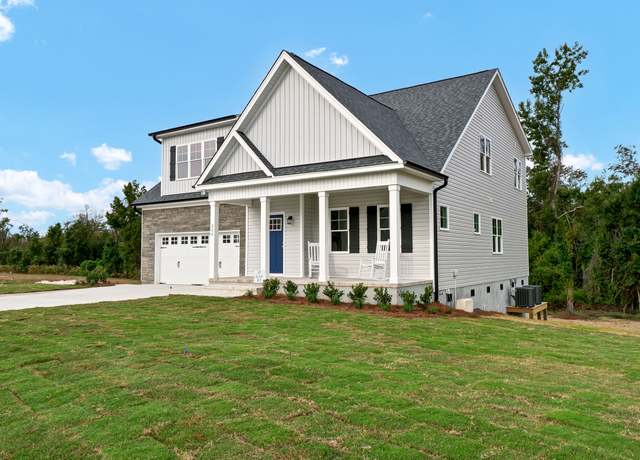 The Bellamy 2 Plan, Rocky Point, NC 28457
The Bellamy 2 Plan, Rocky Point, NC 28457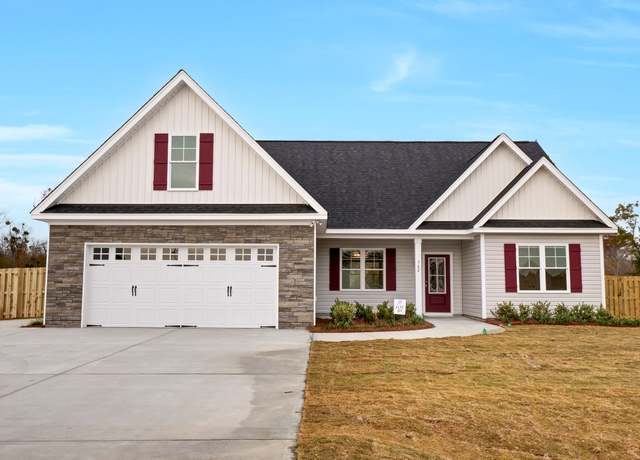 Kimber-Lily Plan, Rocky Point, NC 28457
Kimber-Lily Plan, Rocky Point, NC 28457 Addison 2 Plan, Rocky Point, NC 28457
Addison 2 Plan, Rocky Point, NC 28457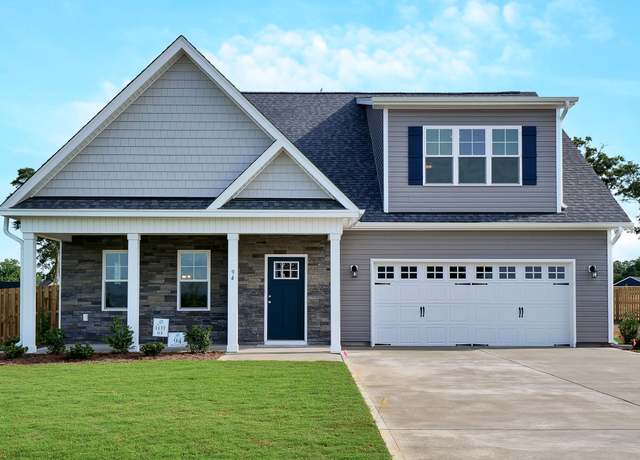 Tyler Plan, Rocky Point, NC 28457
Tyler Plan, Rocky Point, NC 28457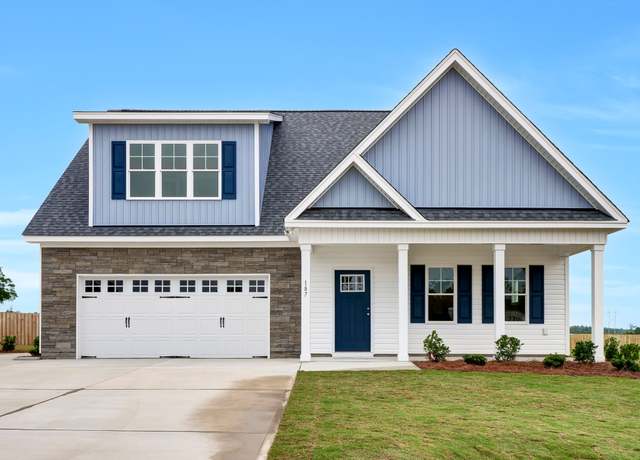 Tyler 2 Plan, Rocky Point, NC 28457
Tyler 2 Plan, Rocky Point, NC 28457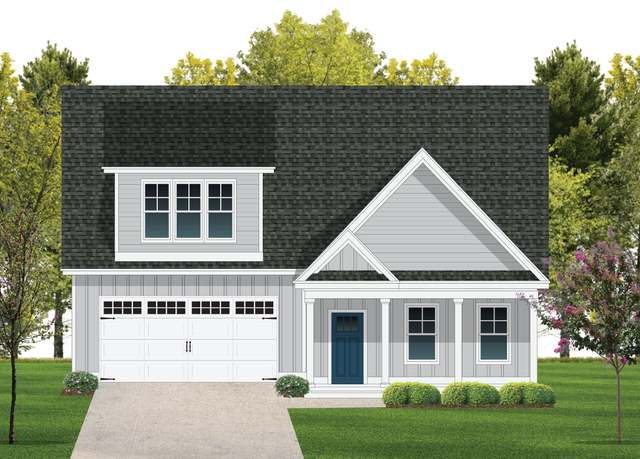 Bellamy Plan, Rocky Point, NC 28457
Bellamy Plan, Rocky Point, NC 28457 Caroline Plan, Rocky Point, NC 28457
Caroline Plan, Rocky Point, NC 28457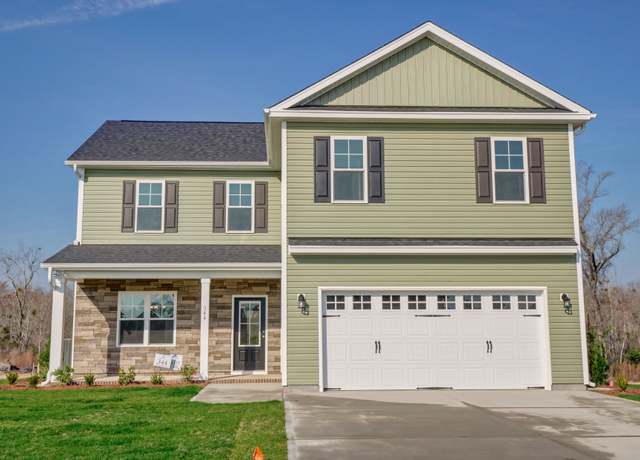 Raven Plan, Rocky Point, NC 28457
Raven Plan, Rocky Point, NC 28457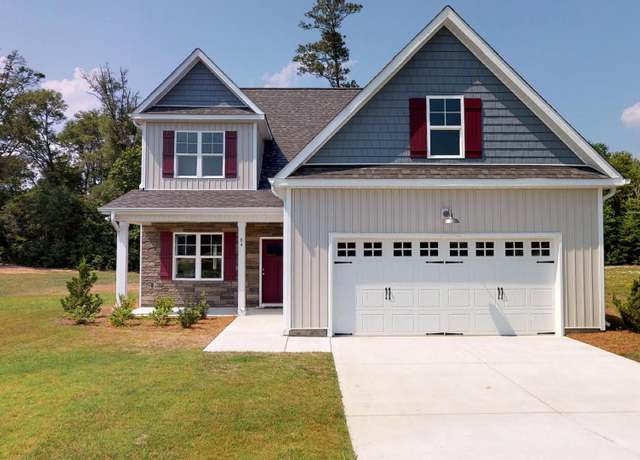 Addison Plan, Rocky Point, NC 28457
Addison Plan, Rocky Point, NC 28457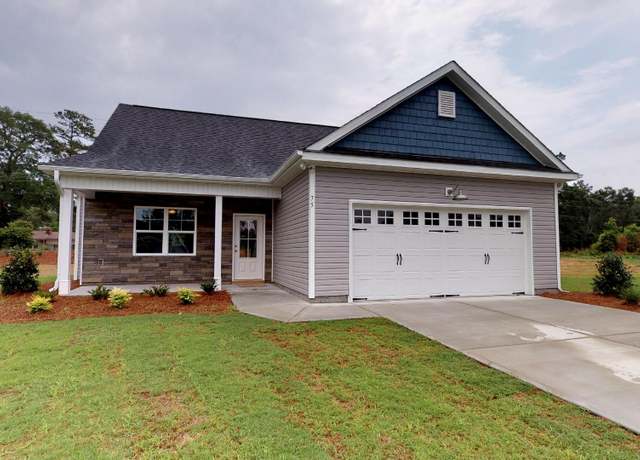 The Arthur 2 Plan, Rocky Point, NC 28457
The Arthur 2 Plan, Rocky Point, NC 28457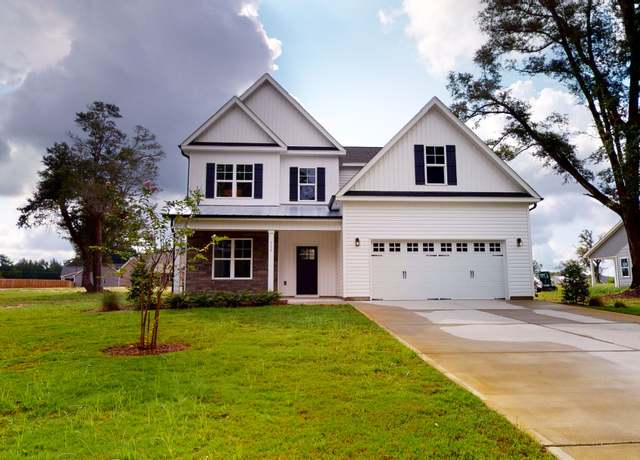 Katelyn Plan, Rocky Point, NC 28457
Katelyn Plan, Rocky Point, NC 28457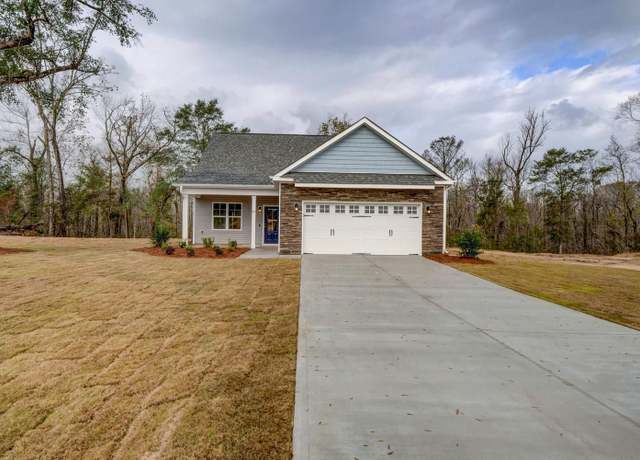 The Arthur Plan, Rocky Point, NC 28457
The Arthur Plan, Rocky Point, NC 28457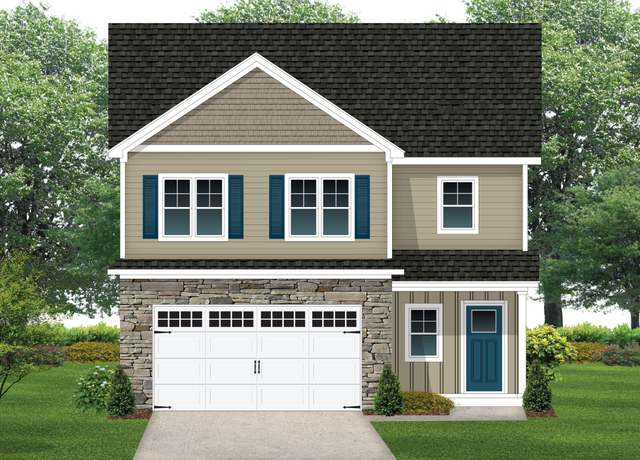 Savannah 2 Plan, Rocky Point, NC 28457
Savannah 2 Plan, Rocky Point, NC 28457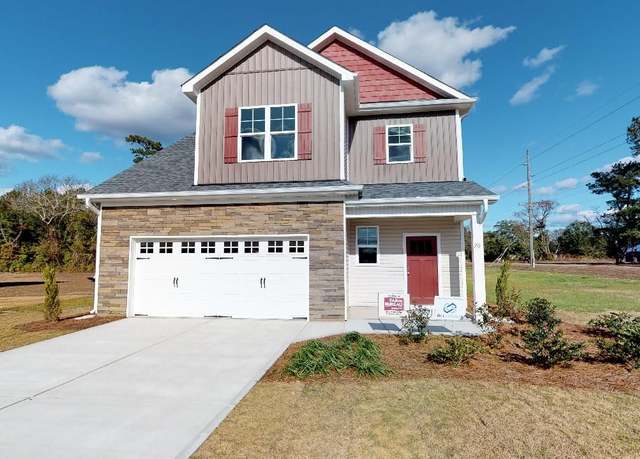 Savannah Plan, Rocky Point, NC 28457
Savannah Plan, Rocky Point, NC 28457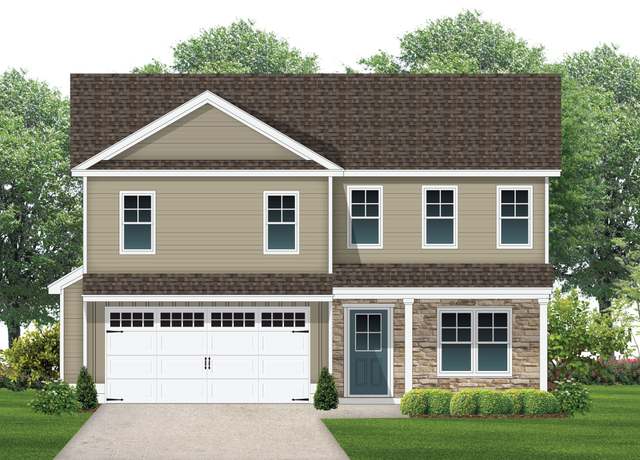 Anderson Plan, Rocky Point, NC 28457
Anderson Plan, Rocky Point, NC 28457

 United States
United States Canada
Canada