Based on information submitted to the MLS GRID as of Sat Aug 02 2025. All data is obtained from various sources and may not have been verified by broker or MLS GRID. Supplied Open House Information is subject to change without notice. All information should be independently reviewed and verified for accuracy. Properties may or may not be listed by the office/agent presenting the information.
More to explore in Greenacres Elementary School, WA
- Featured
- Price
- Bedroom
Popular Markets in Washington
- Seattle homes for sale$766,475
- Bellevue homes for sale$1,488,750
- Tacoma homes for sale$512,450
- Kirkland homes for sale$1,367,000
- Bothell homes for sale$1,087,000
- Redmond homes for sale$1,361,250
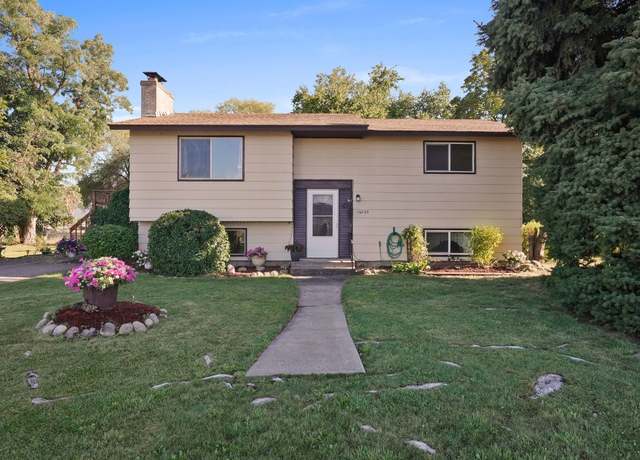 16924 E Broadway Ave, Spokane Valley, WA 99037
16924 E Broadway Ave, Spokane Valley, WA 99037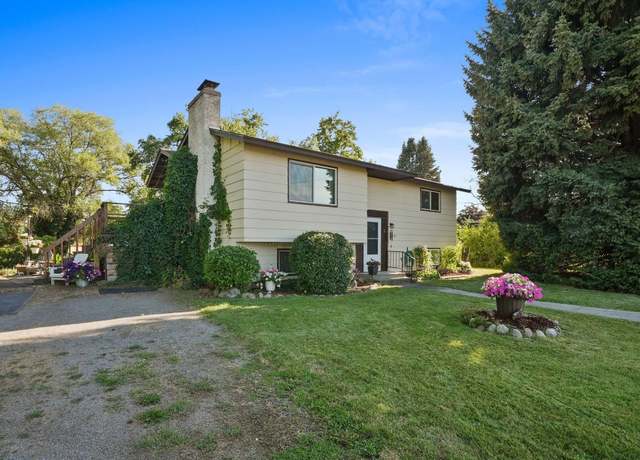 16924 E Broadway Ave, Spokane Valley, WA 99037
16924 E Broadway Ave, Spokane Valley, WA 99037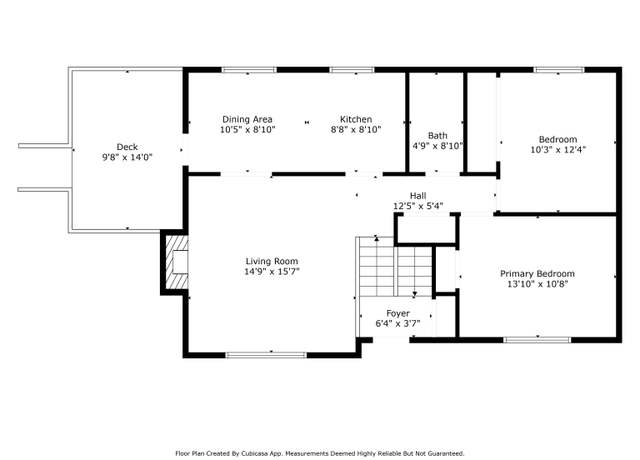 16924 E Broadway Ave, Spokane Valley, WA 99037
16924 E Broadway Ave, Spokane Valley, WA 99037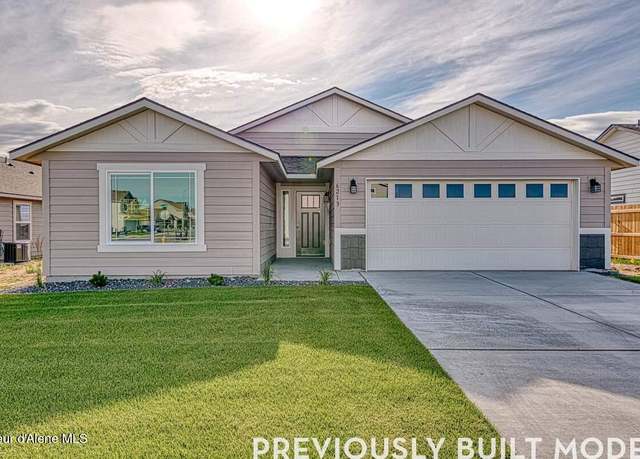 18805 E Riverside Ct, Spokane Valley, WA 99016
18805 E Riverside Ct, Spokane Valley, WA 99016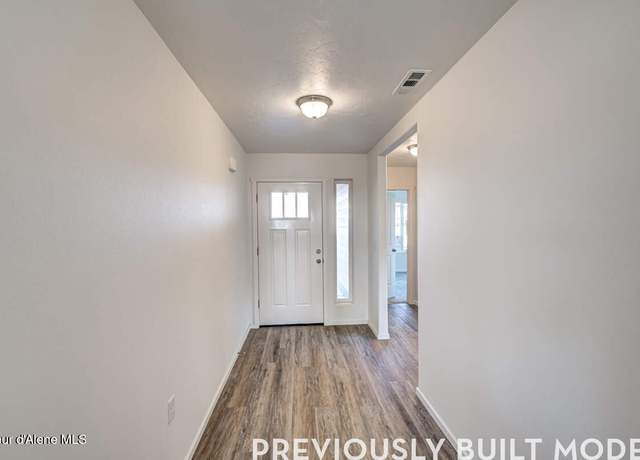 18805 E Riverside Ct, Spokane Valley, WA 99016
18805 E Riverside Ct, Spokane Valley, WA 99016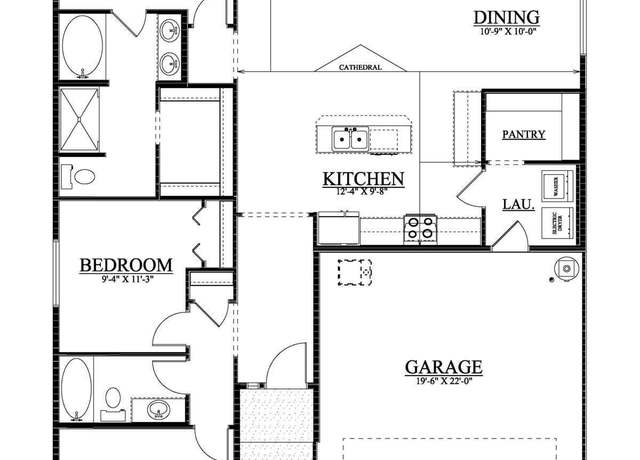 18805 E Riverside Ct, Spokane Valley, WA 99016
18805 E Riverside Ct, Spokane Valley, WA 99016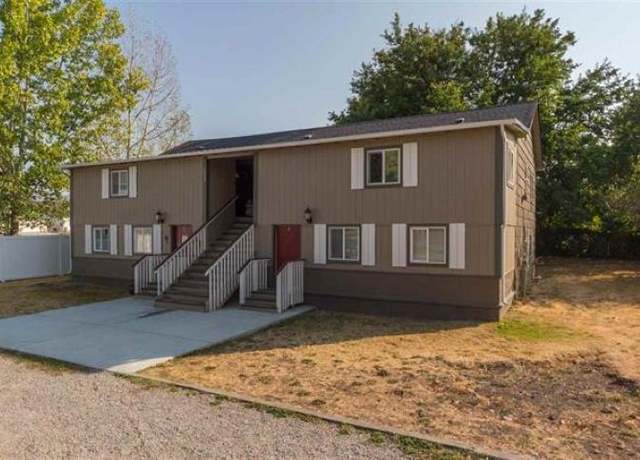 18220 E Sprague Ave, Spokane Valley, WA 99016
18220 E Sprague Ave, Spokane Valley, WA 99016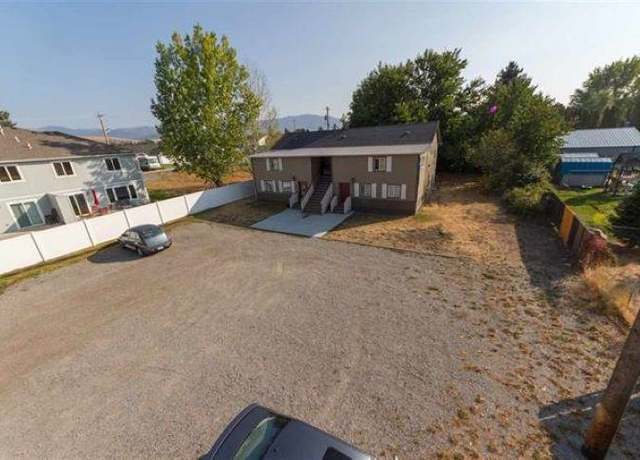 18220 E Sprague Ave, Spokane Valley, WA 99016
18220 E Sprague Ave, Spokane Valley, WA 99016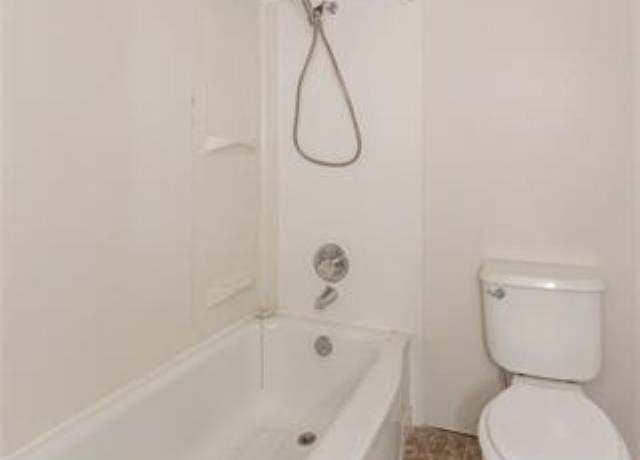 18220 E Sprague Ave, Spokane Valley, WA 99016
18220 E Sprague Ave, Spokane Valley, WA 99016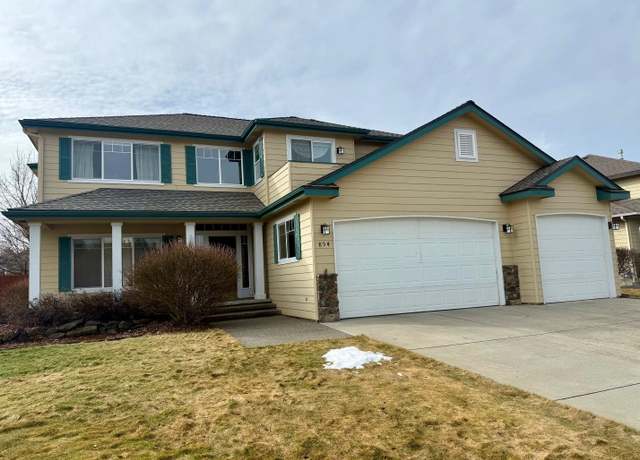 854 S Shelley Lake Ln, Spokane Valley, WA 99037
854 S Shelley Lake Ln, Spokane Valley, WA 99037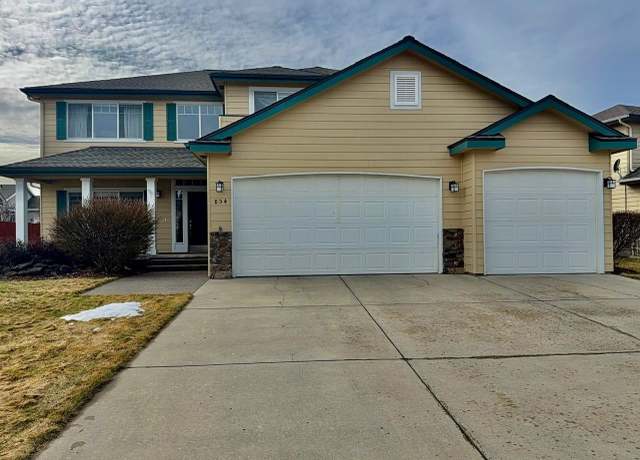 854 S Shelley Lake Ln, Spokane Valley, WA 99037
854 S Shelley Lake Ln, Spokane Valley, WA 99037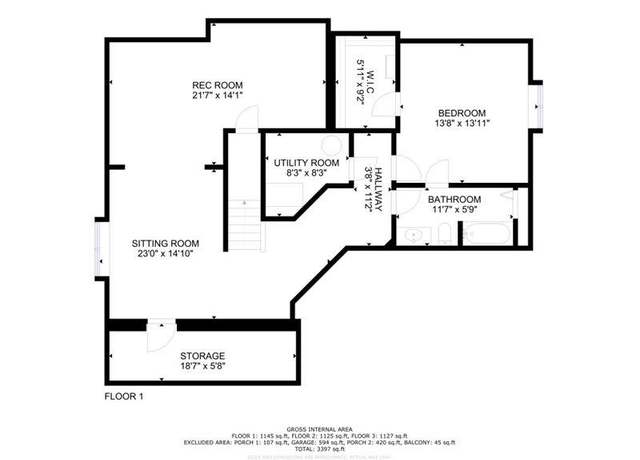 854 S Shelley Lake Ln, Spokane Valley, WA 99037
854 S Shelley Lake Ln, Spokane Valley, WA 99037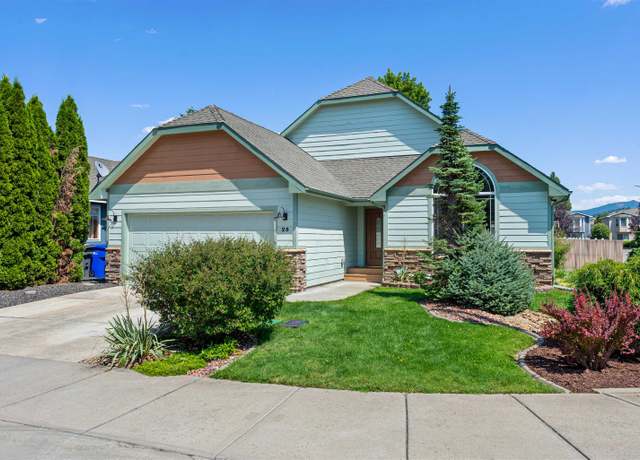 25 S Eden Ln, Spokane Valley, WA 99016
25 S Eden Ln, Spokane Valley, WA 99016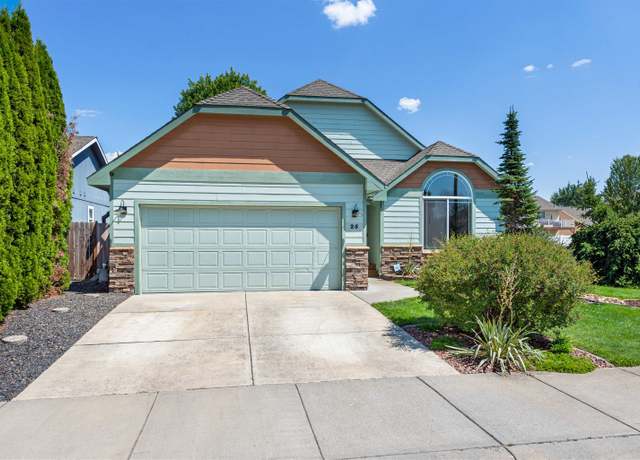 25 S Eden Ln, Spokane Valley, WA 99016
25 S Eden Ln, Spokane Valley, WA 99016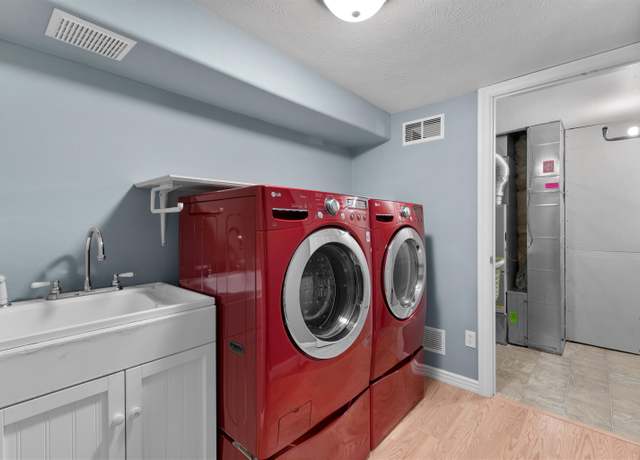 25 S Eden Ln, Spokane Valley, WA 99016
25 S Eden Ln, Spokane Valley, WA 99016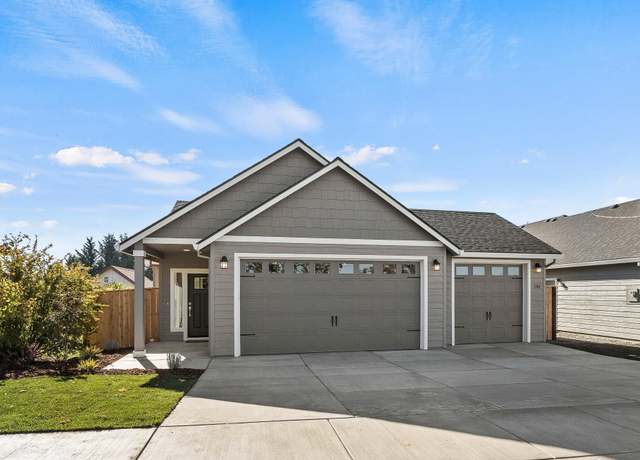 310 N Viewmont Ct Unit 7/1 Canyon, Greenacres, WA 99016
310 N Viewmont Ct Unit 7/1 Canyon, Greenacres, WA 99016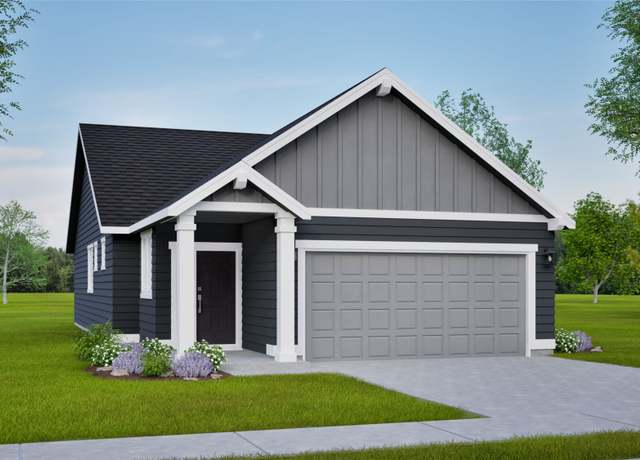 310 N Viewmont Ct, Spokane Valley, WA 99016
310 N Viewmont Ct, Spokane Valley, WA 99016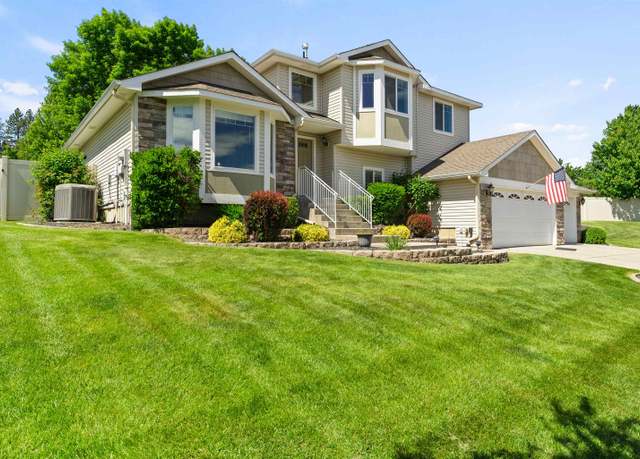 1212 S Drummond Rd, Greenacres, WA 99016
1212 S Drummond Rd, Greenacres, WA 99016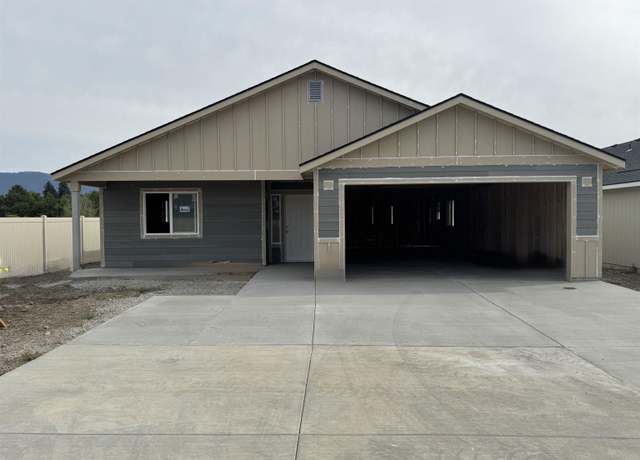 18424 E 1st Ln, Greenacres, WA 99016
18424 E 1st Ln, Greenacres, WA 99016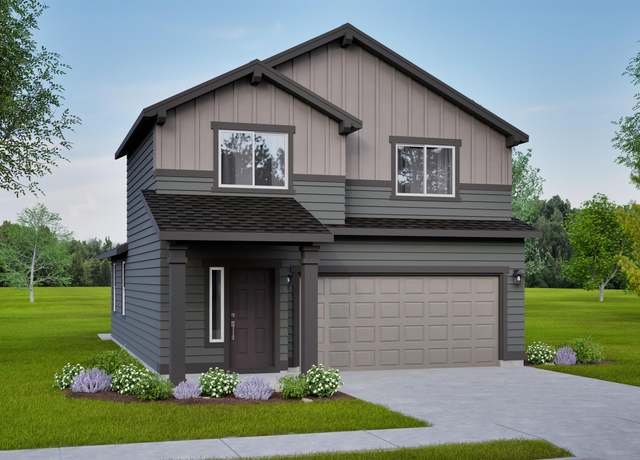 228 N Viewmont Ct Unit 2/1 Harrison, Greenacres, WA 99016
228 N Viewmont Ct Unit 2/1 Harrison, Greenacres, WA 99016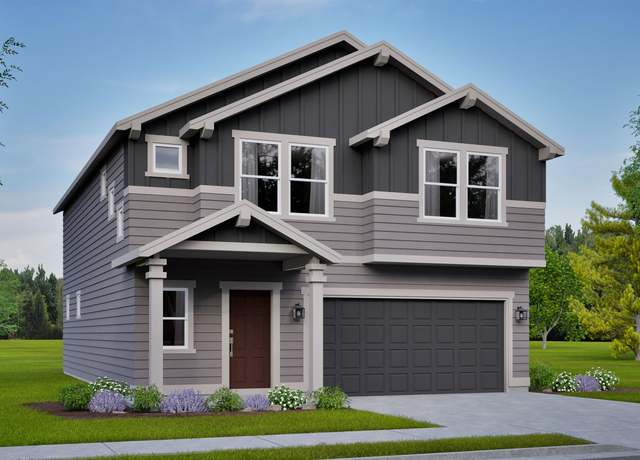 304 N Viewmont Ct Unit 4/1 Talent, Greenacres, WA 99016
304 N Viewmont Ct Unit 4/1 Talent, Greenacres, WA 99016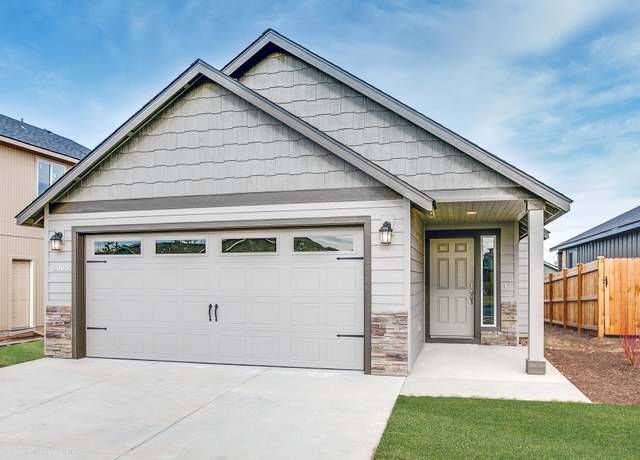 308 N Viewmont Ct Unit 6/1 Arlington, Greenacres, WA 99016
308 N Viewmont Ct Unit 6/1 Arlington, Greenacres, WA 99016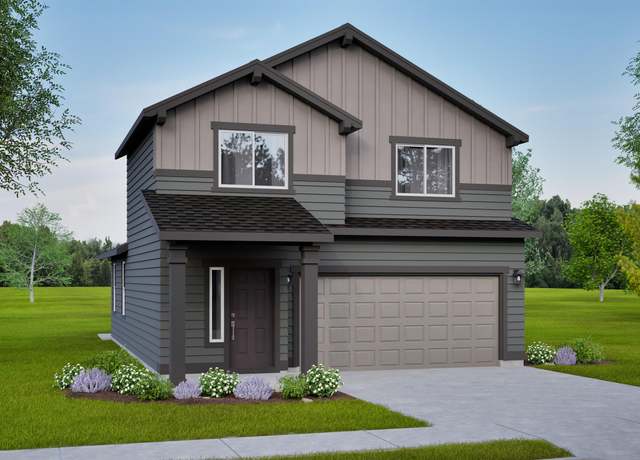 306 N Viewmont Ct Unit 5/1 Harrison, Greenacres, WA 99016
306 N Viewmont Ct Unit 5/1 Harrison, Greenacres, WA 99016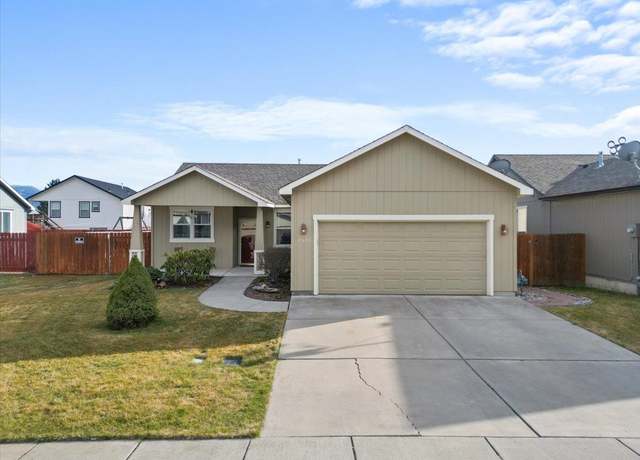 17620 E 2nd Ln, Spokane Valley, WA 99016
17620 E 2nd Ln, Spokane Valley, WA 99016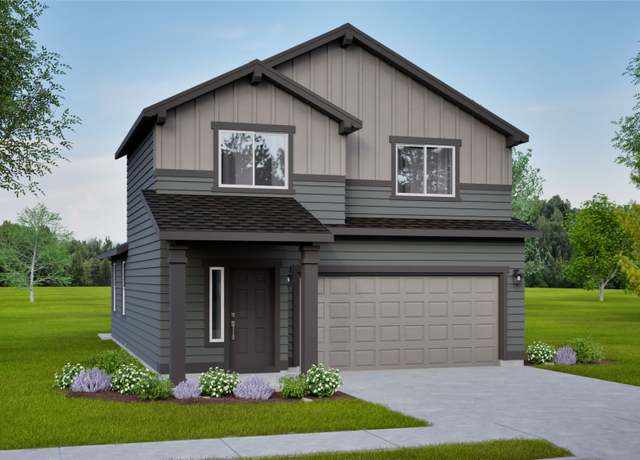 228 N Viewmont Ct, Spokane Valley, WA 99016
228 N Viewmont Ct, Spokane Valley, WA 99016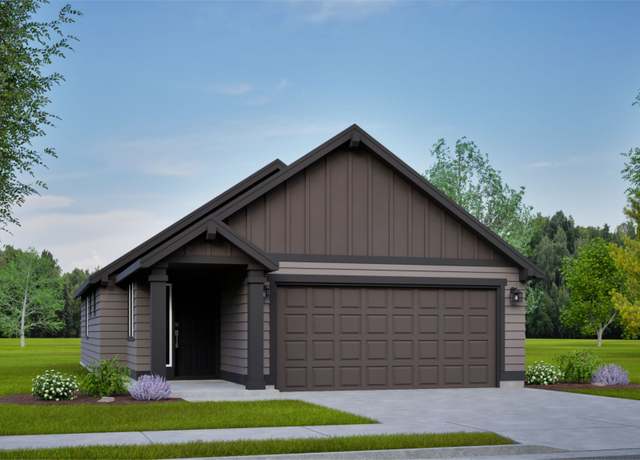 308 N Viewmont Ct, Spokane Valley, WA 99016
308 N Viewmont Ct, Spokane Valley, WA 99016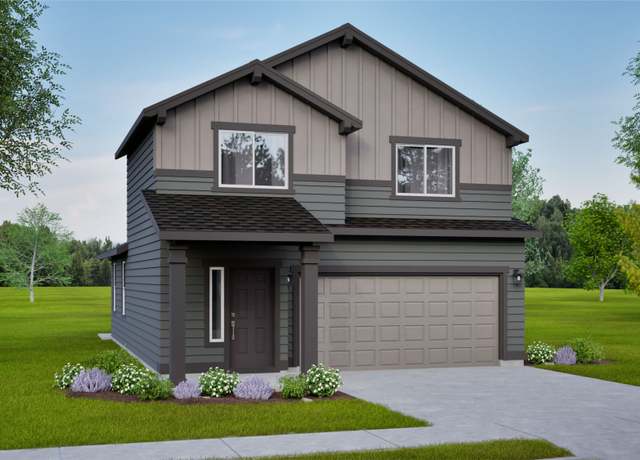 306 N Viewmont Ct, Spokane Valley, WA 99016
306 N Viewmont Ct, Spokane Valley, WA 99016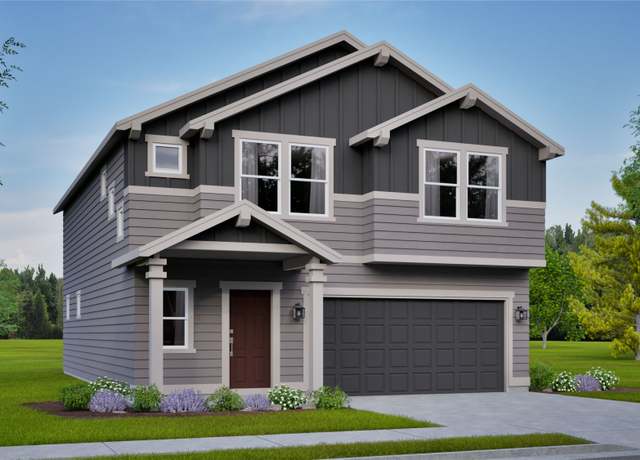 304 N Viewmont Ct, Spokane Valley, WA 99016
304 N Viewmont Ct, Spokane Valley, WA 99016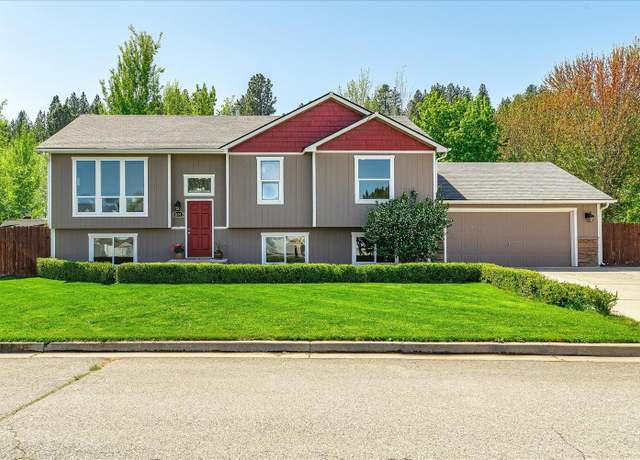 18012 E 11th Ct, Greenacres, WA 99016
18012 E 11th Ct, Greenacres, WA 99016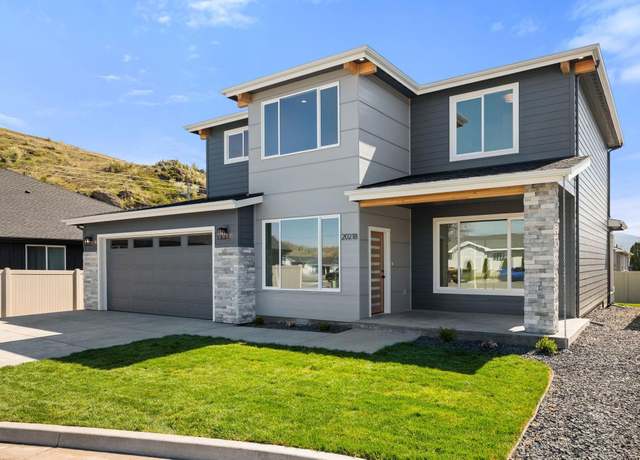 20218 E 10th Ct, Greenacres, WA 99016
20218 E 10th Ct, Greenacres, WA 99016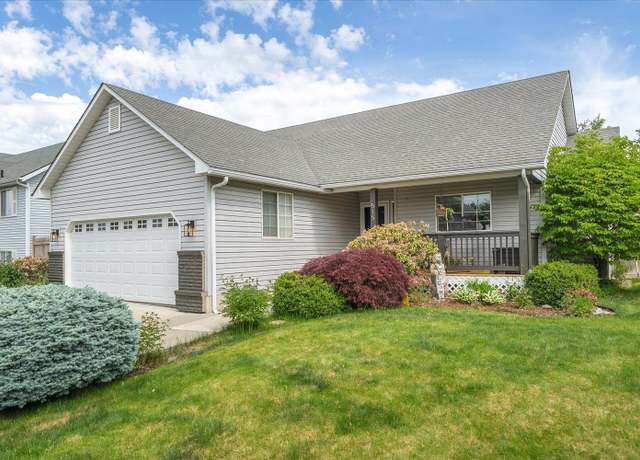 515 S Sonora Ln, Veradale, WA 99037
515 S Sonora Ln, Veradale, WA 99037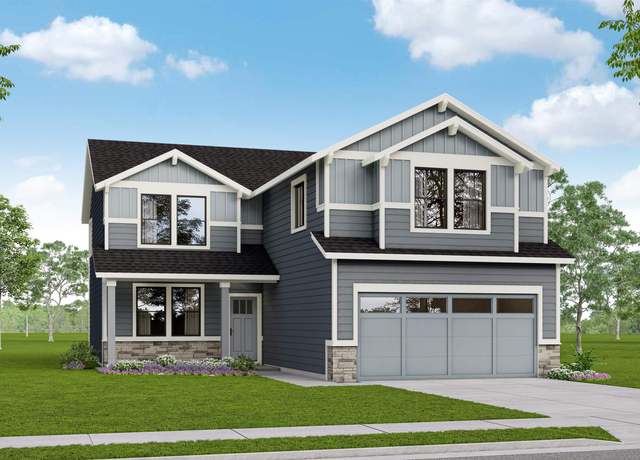 18115 E Barclay Ct Unit 2/3 Stoneridge Encore, Spokane Valley, WA 99016
18115 E Barclay Ct Unit 2/3 Stoneridge Encore, Spokane Valley, WA 99016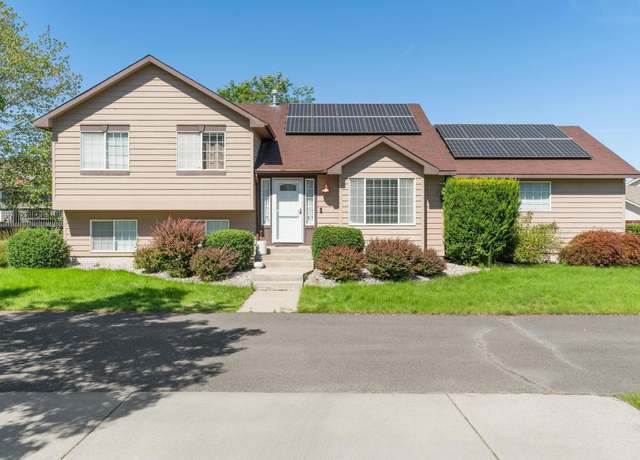 18023 E 9th St, Greenacres, WA 99016
18023 E 9th St, Greenacres, WA 99016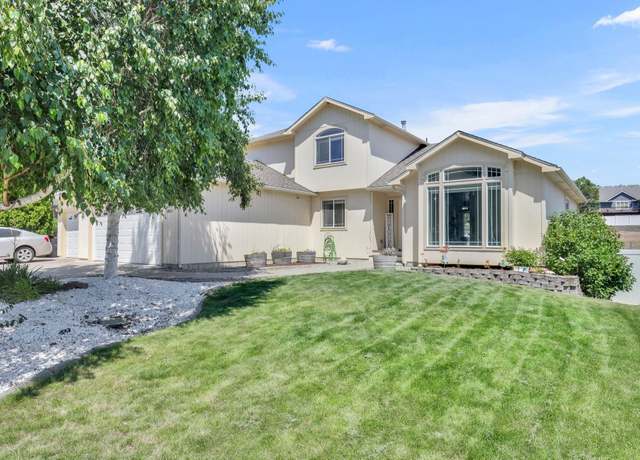 18013 E 11th Ct, Greenacres, WA 99016
18013 E 11th Ct, Greenacres, WA 99016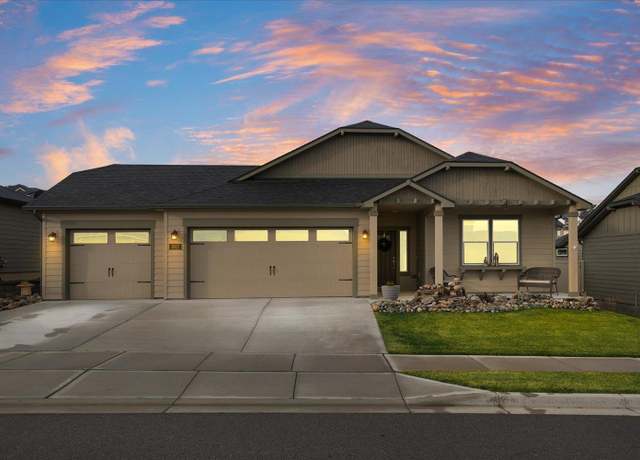 1812 S Eden St, Spokane Valley, WA 99016
1812 S Eden St, Spokane Valley, WA 99016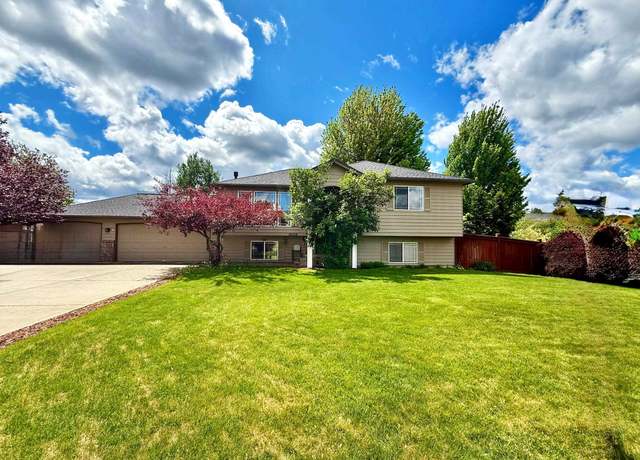 18306 E 9th Ave, Spokane Valley, WA 99016
18306 E 9th Ave, Spokane Valley, WA 99016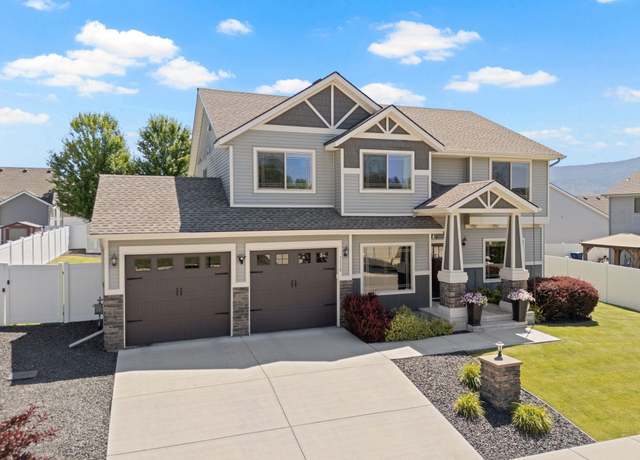 1115 S Mcmillan Rd, Spokane Valley, WA 99016
1115 S Mcmillan Rd, Spokane Valley, WA 99016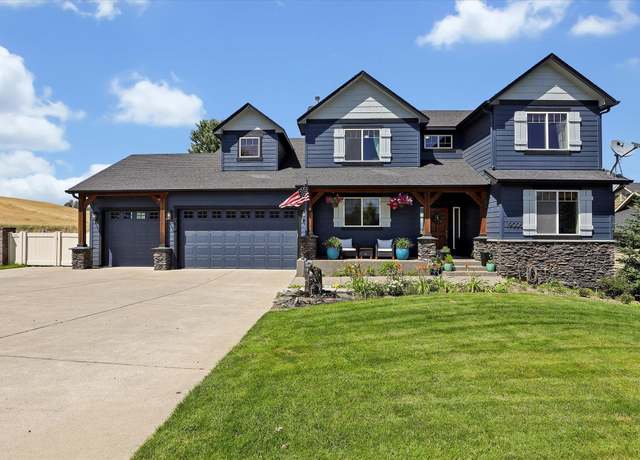 19005 E 21st Ct, Greenacres, WA 99016
19005 E 21st Ct, Greenacres, WA 99016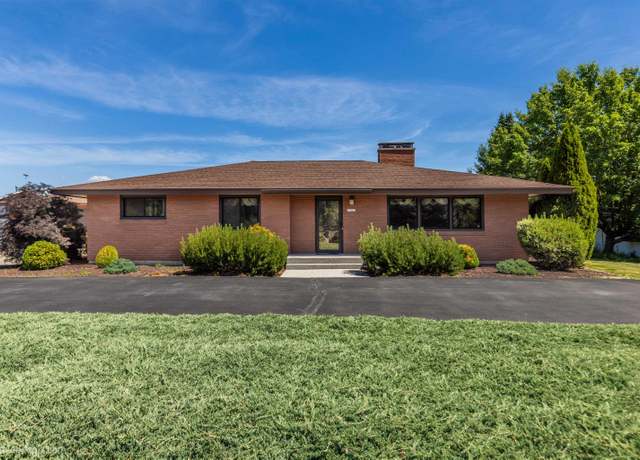 17907 E 8th Ave, Greenacres, WA 99016
17907 E 8th Ave, Greenacres, WA 99016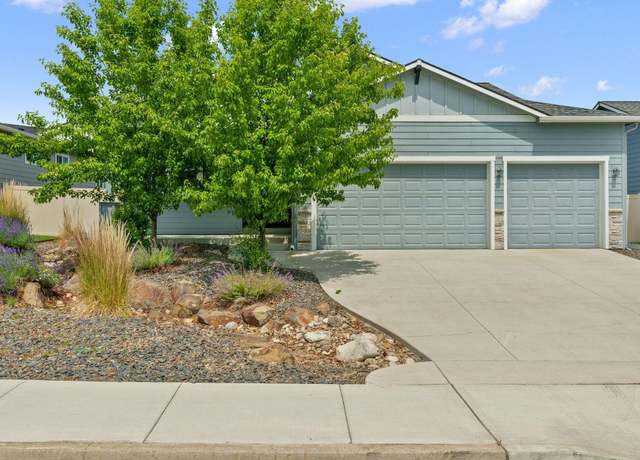 20219 E 11th Ave Unit 20219 E 11th, Greenacres, WA 99016
20219 E 11th Ave Unit 20219 E 11th, Greenacres, WA 99016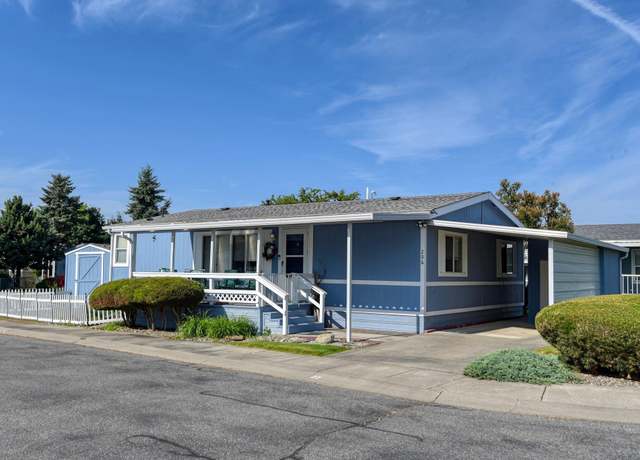 206 S Aspen Pl #23, Spokane Valley, WA 99016
206 S Aspen Pl #23, Spokane Valley, WA 99016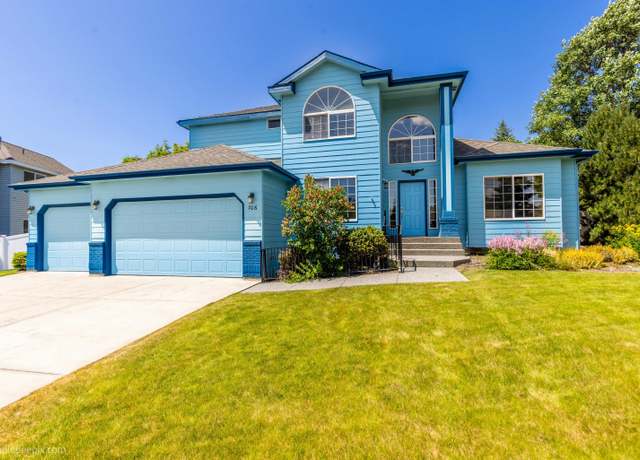 706 S Shelley Lake Ln, Veradale, WA 99037
706 S Shelley Lake Ln, Veradale, WA 99037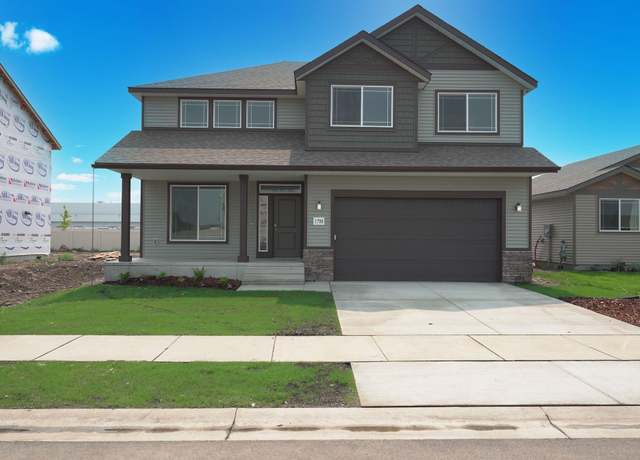 14 N Drummond St, Spokane Valley, WA 99016
14 N Drummond St, Spokane Valley, WA 99016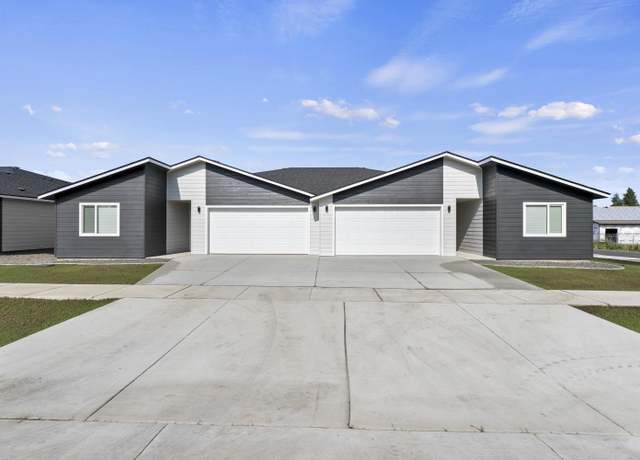 1623 N Selkirk Rd, Spokane Valley, WA 99016
1623 N Selkirk Rd, Spokane Valley, WA 99016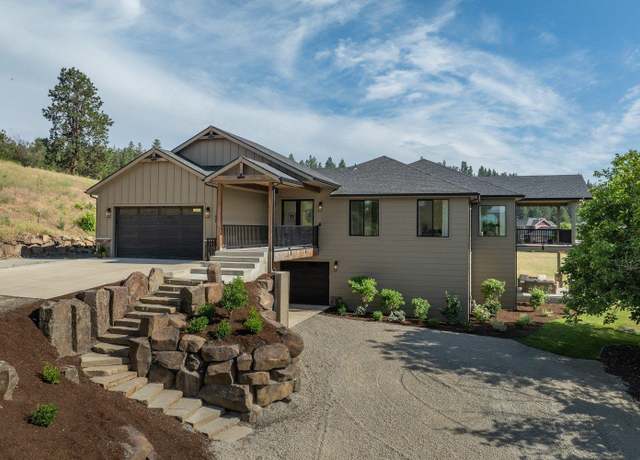 821 S Steen Rd, Spokane Valley, WA 99037
821 S Steen Rd, Spokane Valley, WA 99037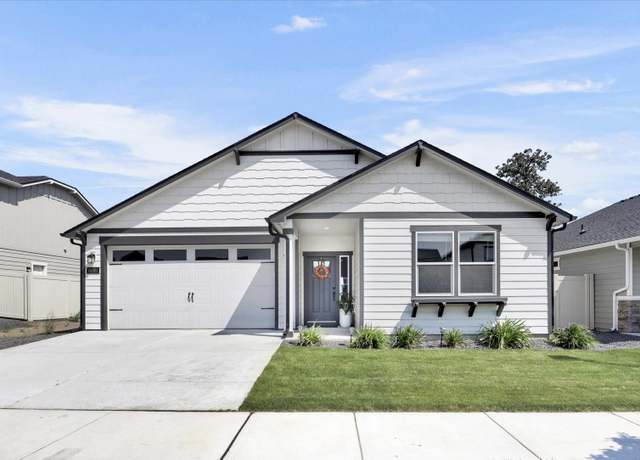 18381 E 17th Ave, Greenacres, WA 99016
18381 E 17th Ave, Greenacres, WA 99016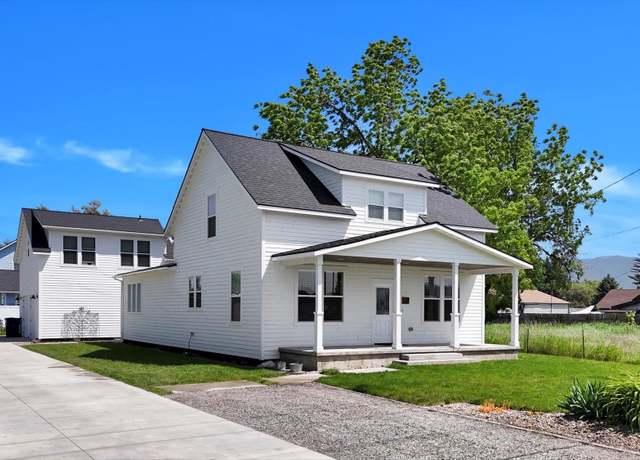 524 N Long Rd, Spokane Valley, WA 99016
524 N Long Rd, Spokane Valley, WA 99016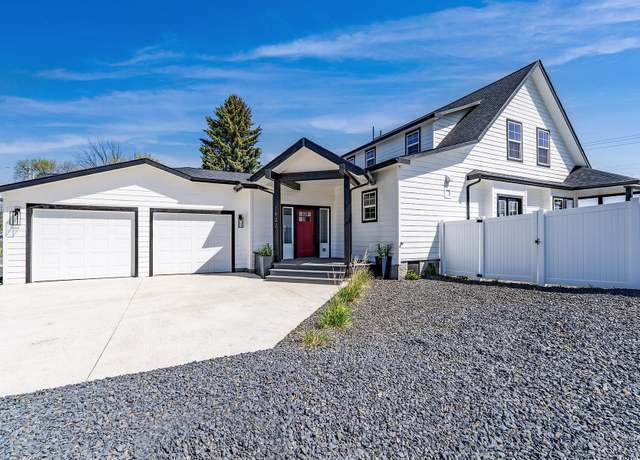 1922 N Donwood Ln, Greenacres, WA 99016
1922 N Donwood Ln, Greenacres, WA 99016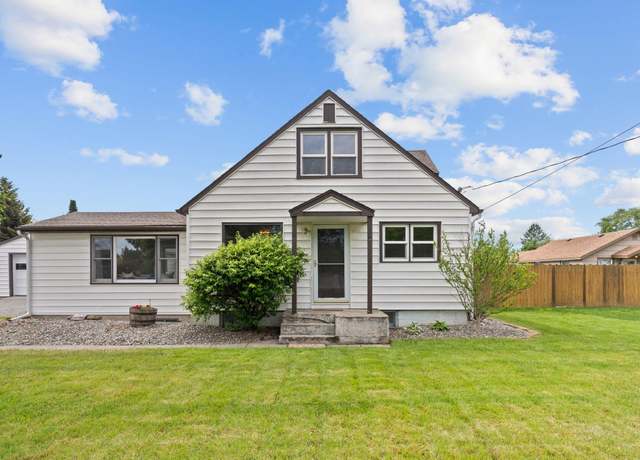 17616 E Alki Ave, Greenacres, WA 99016
17616 E Alki Ave, Greenacres, WA 99016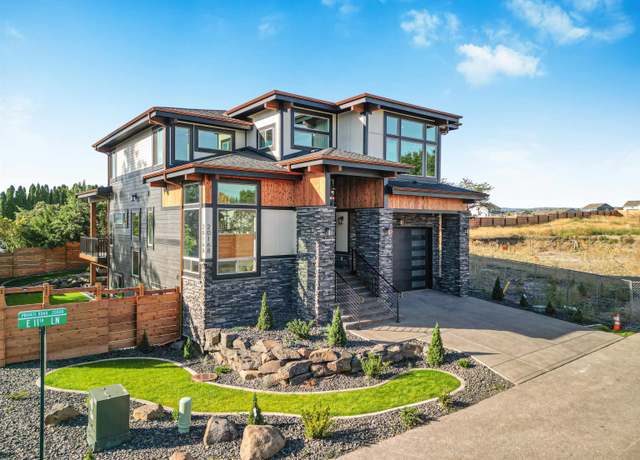 20168 E 11th Ln, Greenacres, WA 99016
20168 E 11th Ln, Greenacres, WA 99016 1725 S Donwood St, Spokane Valley, WA 99037
1725 S Donwood St, Spokane Valley, WA 99037

 United States
United States Canada
Canada