More to explore in West Hardin Middle School, KY
- Featured
- Price
- Bedroom
Popular Markets in Kentucky
- Louisville homes for sale$279,000
- Lexington homes for sale$400,000
- Bowling Green homes for sale$299,900
- Covington homes for sale$264,500
- Georgetown homes for sale$369,900
- Frankfort homes for sale$317,250
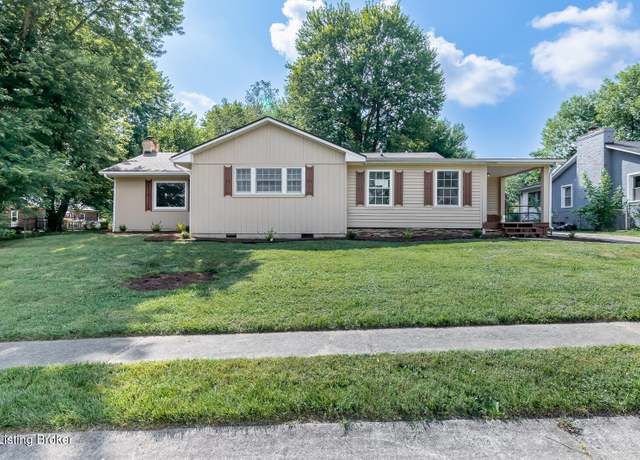 1202 Western St, Elizabethtown, KY 42701
1202 Western St, Elizabethtown, KY 42701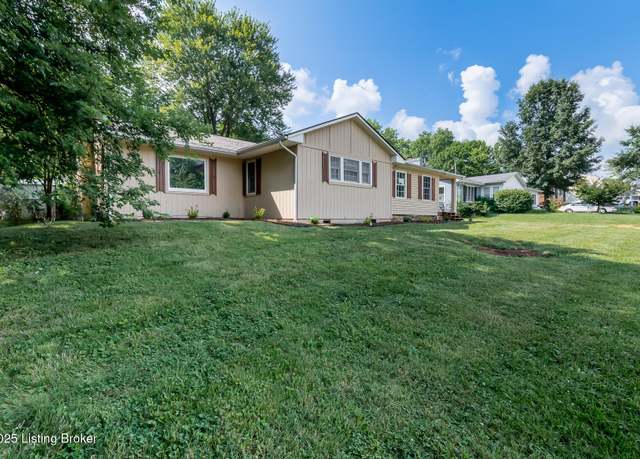 1202 Western St, Elizabethtown, KY 42701
1202 Western St, Elizabethtown, KY 42701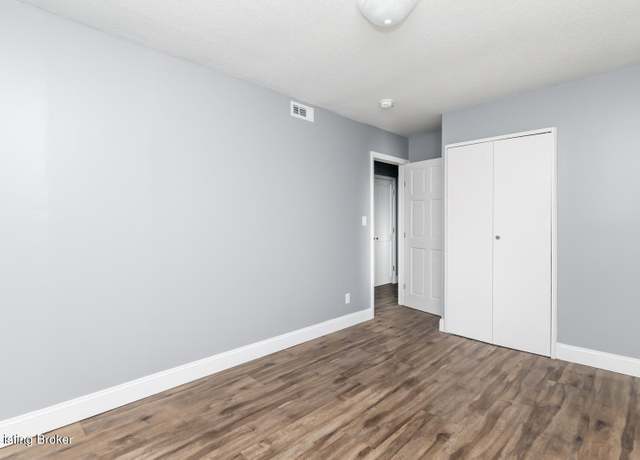 1202 Western St, Elizabethtown, KY 42701
1202 Western St, Elizabethtown, KY 42701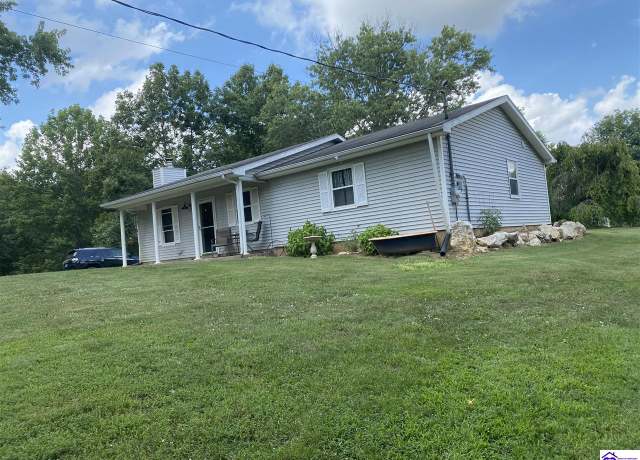 1088 Wonderland Cavern Rd, Cecilia, KY 42724
1088 Wonderland Cavern Rd, Cecilia, KY 42724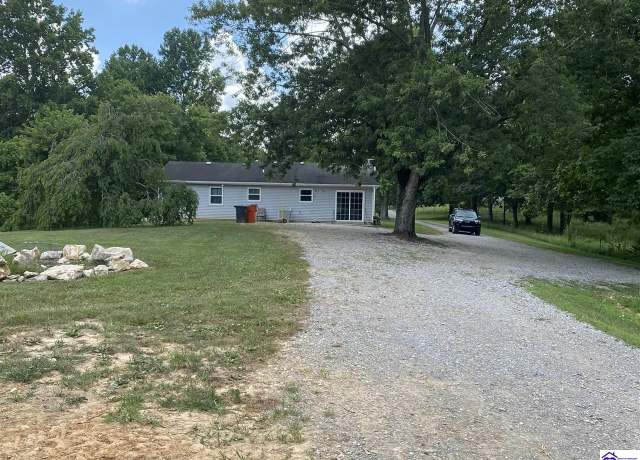 1088 Wonderland Cavern Rd, Cecilia, KY 42724
1088 Wonderland Cavern Rd, Cecilia, KY 42724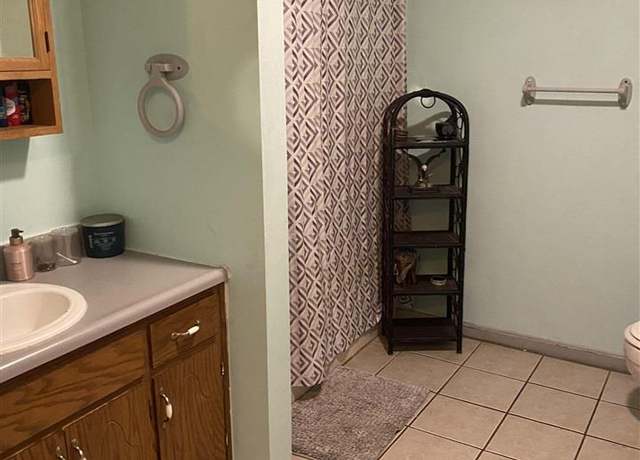 1088 Wonderland Cavern Rd, Cecilia, KY 42724
1088 Wonderland Cavern Rd, Cecilia, KY 42724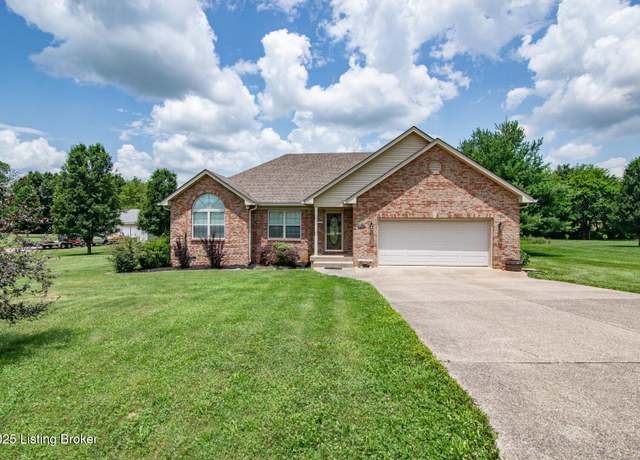 515 Clymene Rd, Cecilia, KY 42724
515 Clymene Rd, Cecilia, KY 42724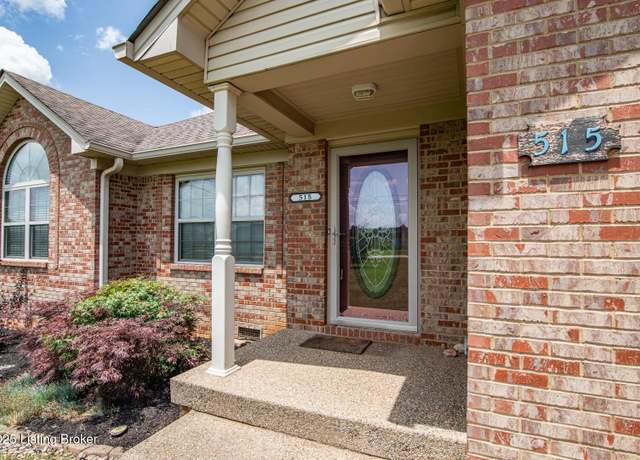 515 Clymene Rd, Cecilia, KY 42724
515 Clymene Rd, Cecilia, KY 42724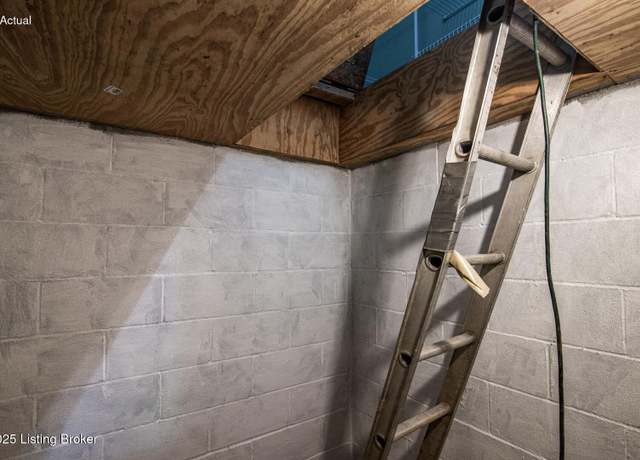 515 Clymene Rd, Cecilia, KY 42724
515 Clymene Rd, Cecilia, KY 42724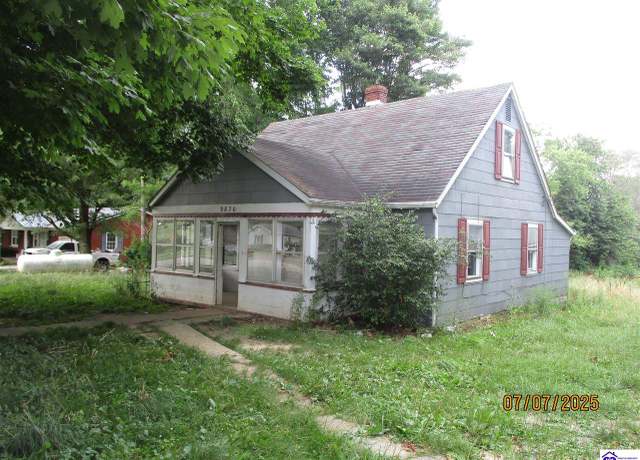 9870 Leitchfield Rd, Cecilia, KY 42724
9870 Leitchfield Rd, Cecilia, KY 42724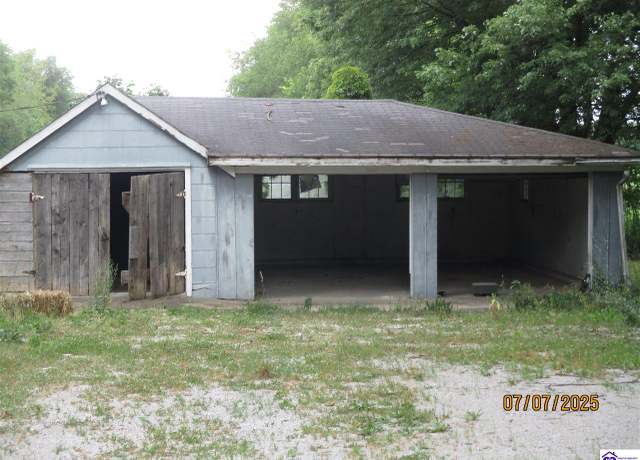 9870 Leitchfield Rd, Cecilia, KY 42724
9870 Leitchfield Rd, Cecilia, KY 42724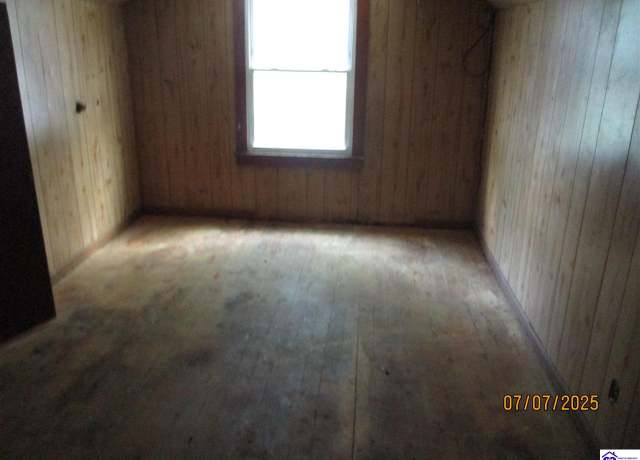 9870 Leitchfield Rd, Cecilia, KY 42724
9870 Leitchfield Rd, Cecilia, KY 42724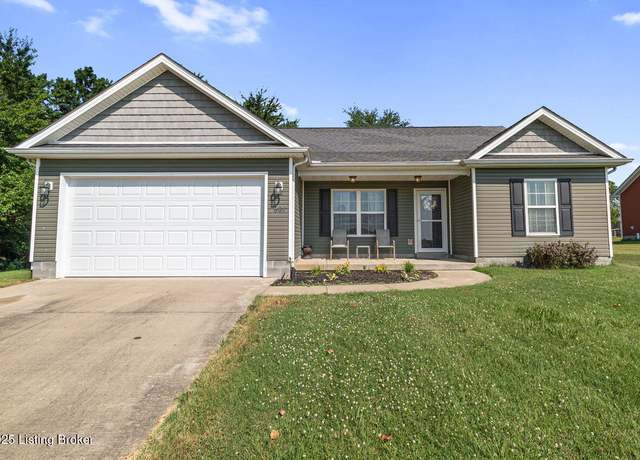 561 Hayden School Rd, Elizabethtown, KY 42701
561 Hayden School Rd, Elizabethtown, KY 42701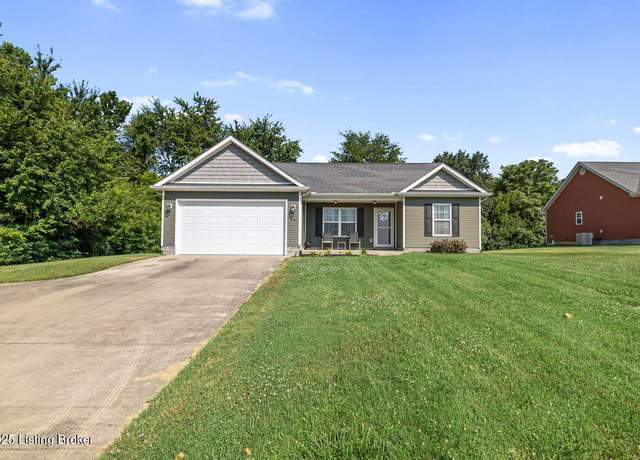 561 Hayden School Rd, Elizabethtown, KY 42701
561 Hayden School Rd, Elizabethtown, KY 42701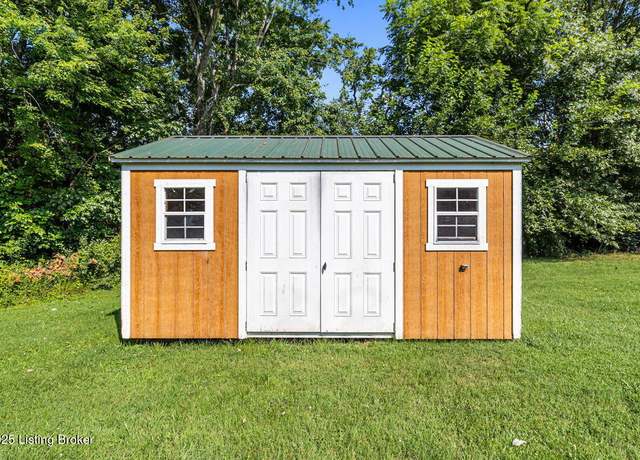 561 Hayden School Rd, Elizabethtown, KY 42701
561 Hayden School Rd, Elizabethtown, KY 42701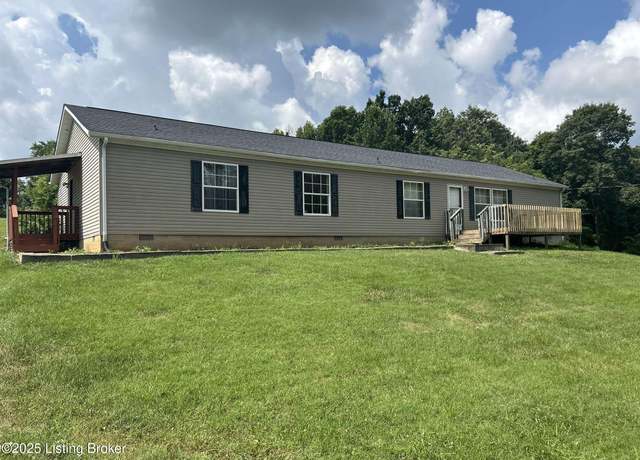 1775 Needham Rd, Eastview, KY 42732
1775 Needham Rd, Eastview, KY 42732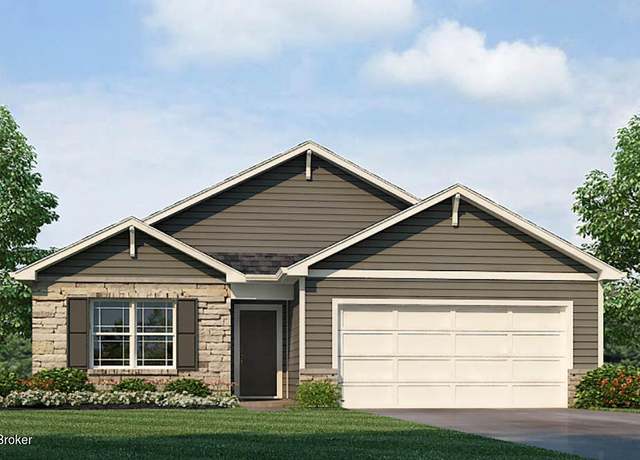 101 Curren Ct, Elizabethtown, KY 42701
101 Curren Ct, Elizabethtown, KY 42701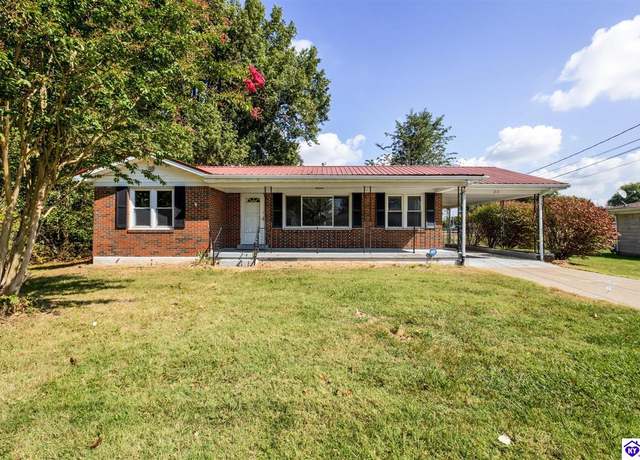 213 Fairview Dr, Elizabethtown, KY 42701
213 Fairview Dr, Elizabethtown, KY 42701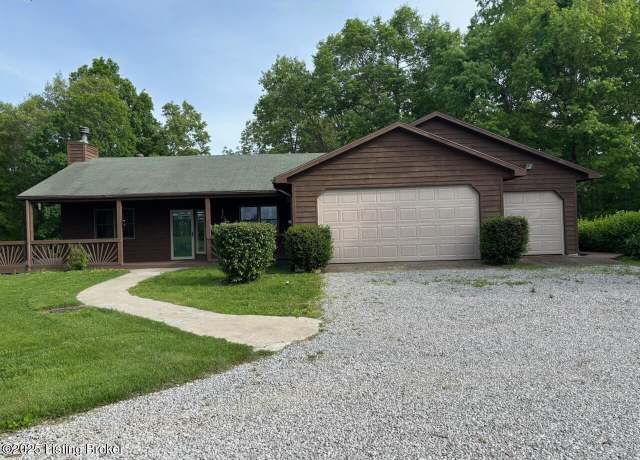 1974 N Grandview Church Rd, Cecilia, KY 42724
1974 N Grandview Church Rd, Cecilia, KY 42724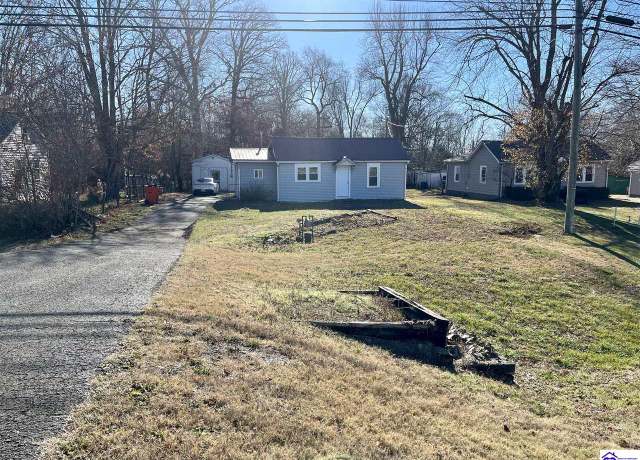 2921 Leitchfield Rd, Cecilia, KY 42724
2921 Leitchfield Rd, Cecilia, KY 42724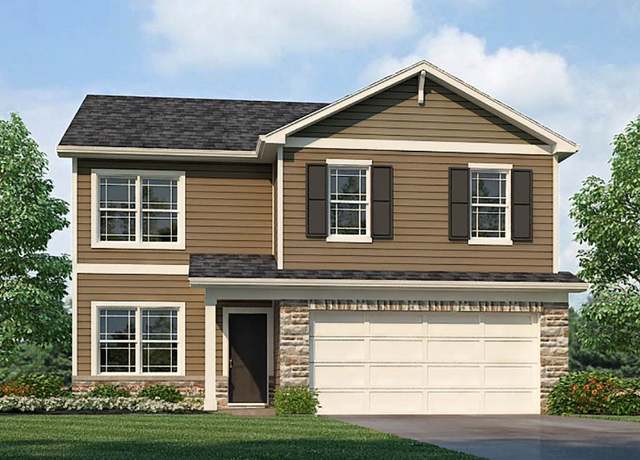 108 Wild Way, Elizabethtown, KY 42701
108 Wild Way, Elizabethtown, KY 42701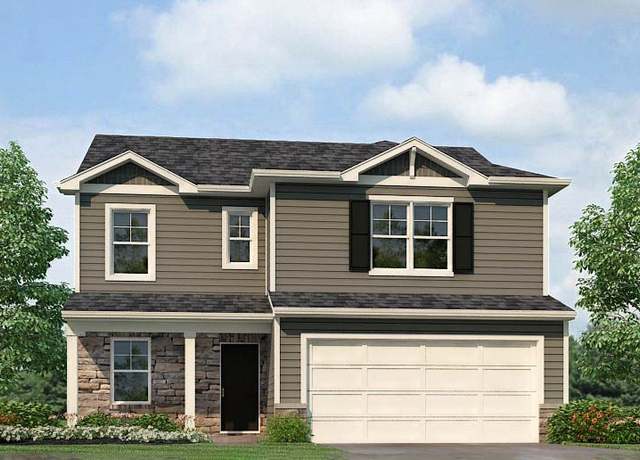 104 Wild Way, Elizabethtown, KY 42701
104 Wild Way, Elizabethtown, KY 42701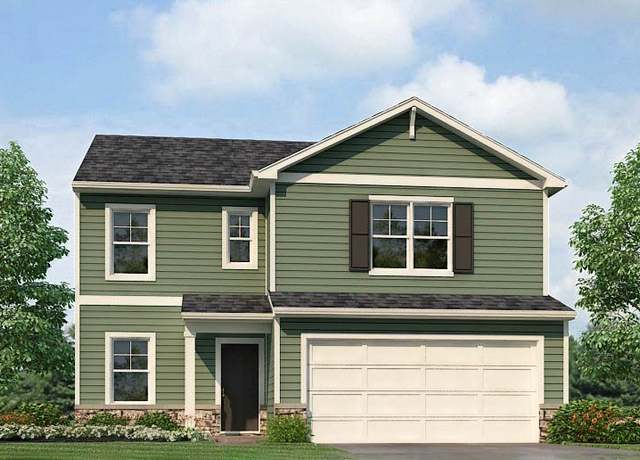 112 Wild Way, Elizabethtown, KY 42701
112 Wild Way, Elizabethtown, KY 42701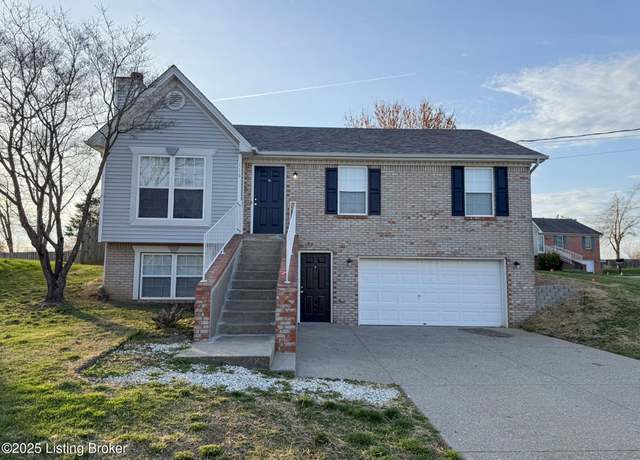 116 Sharon Ct, Elizabethtown, KY 42701
116 Sharon Ct, Elizabethtown, KY 42701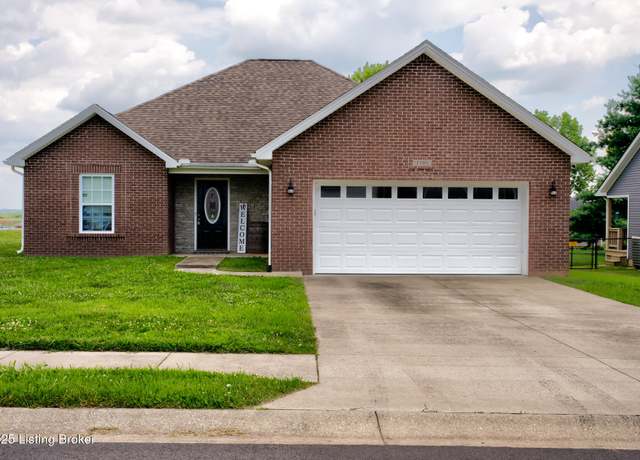 100 Hopewell Ct, Elizabethtown, KY 42701
100 Hopewell Ct, Elizabethtown, KY 42701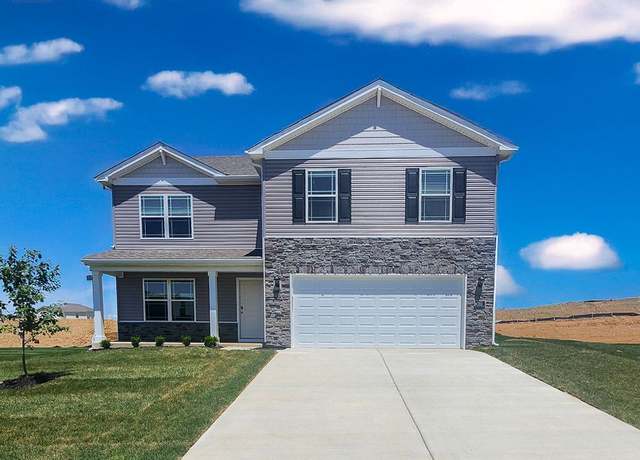 HENLEY Plan, Elizabethtown, KY 42701
HENLEY Plan, Elizabethtown, KY 42701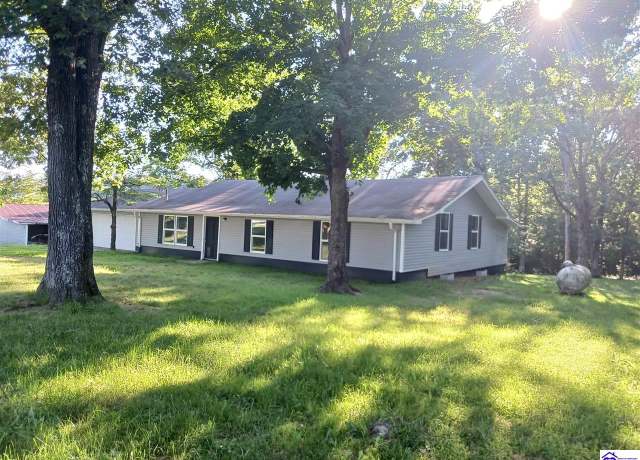 14385 Salt River Rd, Eastview, KY 42732
14385 Salt River Rd, Eastview, KY 42732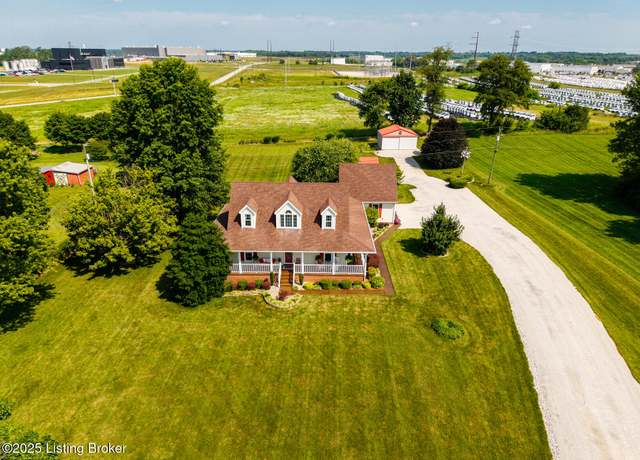 4466 Leitchfield Rd, Cecilia, KY 42724
4466 Leitchfield Rd, Cecilia, KY 42724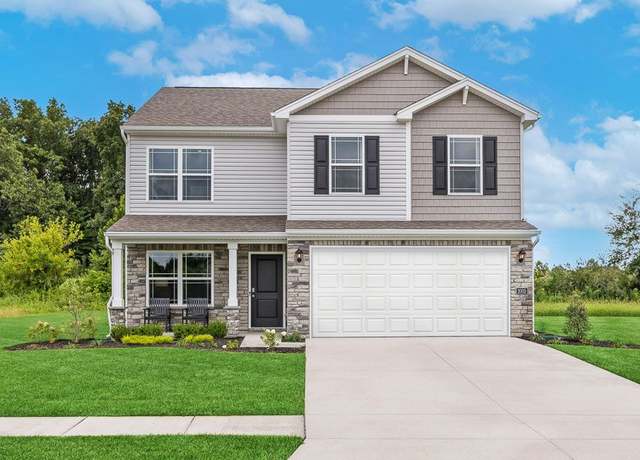 BELLAMY Plan, Elizabethtown, KY 42701
BELLAMY Plan, Elizabethtown, KY 42701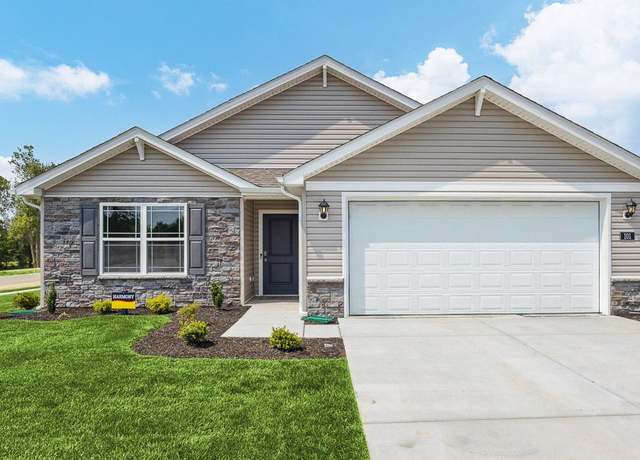 HARMONY Plan, Elizabethtown, KY 42701
HARMONY Plan, Elizabethtown, KY 42701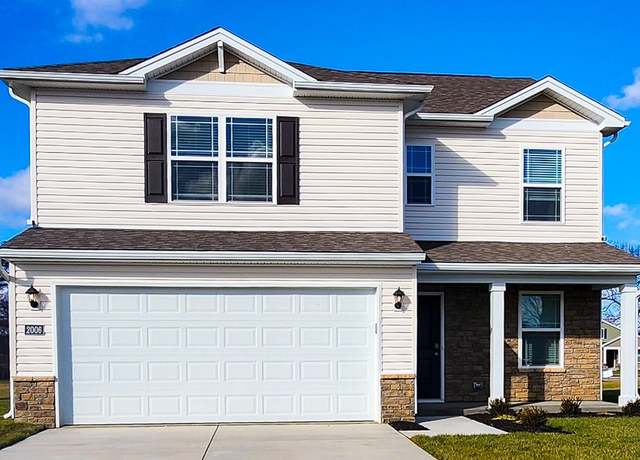 SIENNA Plan, Elizabethtown, KY 42701
SIENNA Plan, Elizabethtown, KY 42701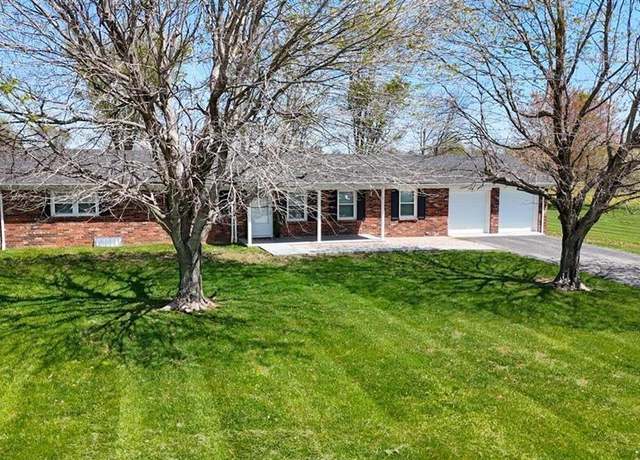 928 E Main St, Cecilia, KY 42748
928 E Main St, Cecilia, KY 42748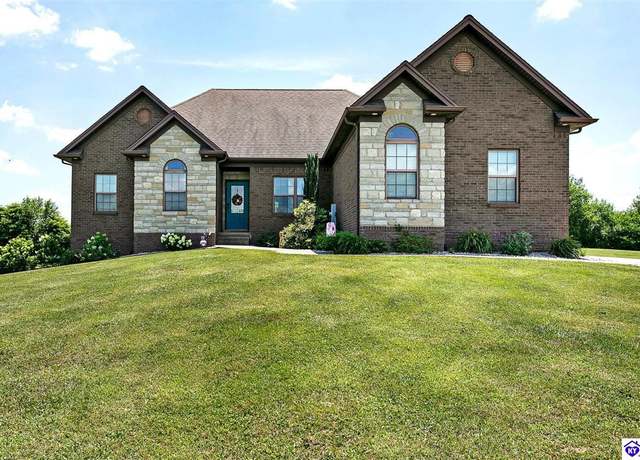 14 Wellesly Ct, Cecilia, KY 42724
14 Wellesly Ct, Cecilia, KY 42724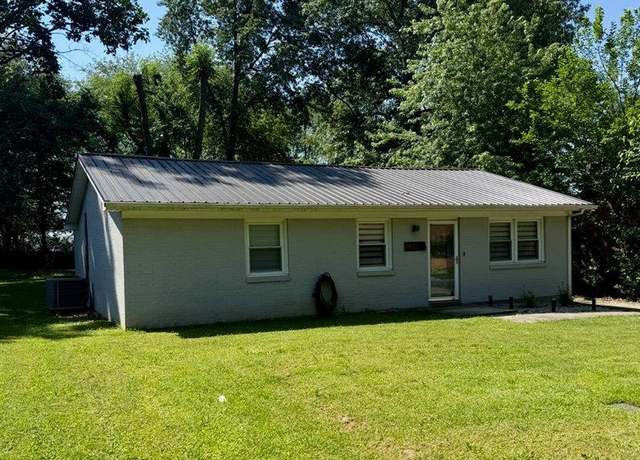 1402 Kentucky Dr, Elizabethtown, KY 42701
1402 Kentucky Dr, Elizabethtown, KY 42701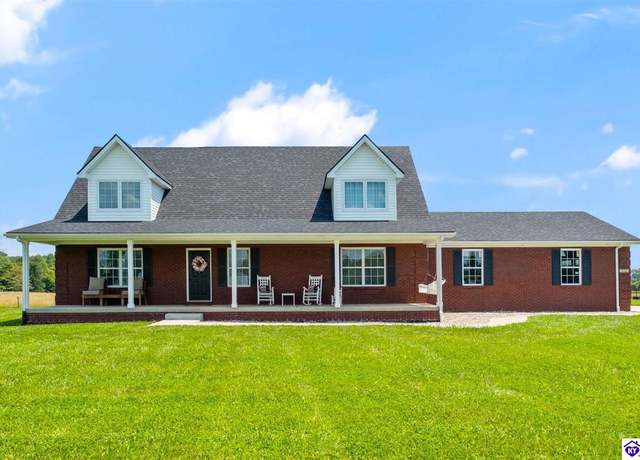 1906 Bethlehem Academy Rd, Cecilia, KY 42724
1906 Bethlehem Academy Rd, Cecilia, KY 42724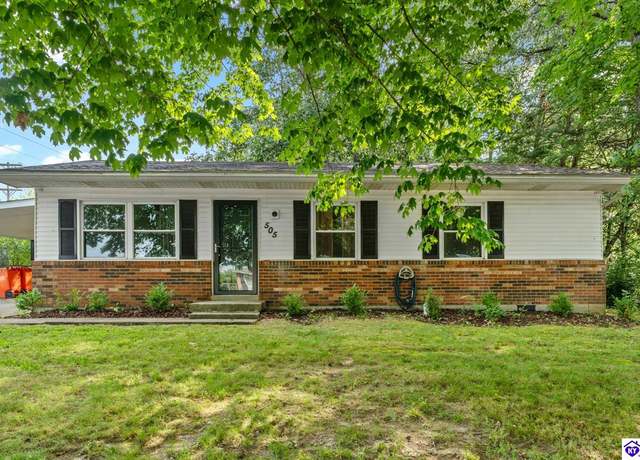 505 Stanford Dr, Elizabethtown, KY 42701
505 Stanford Dr, Elizabethtown, KY 42701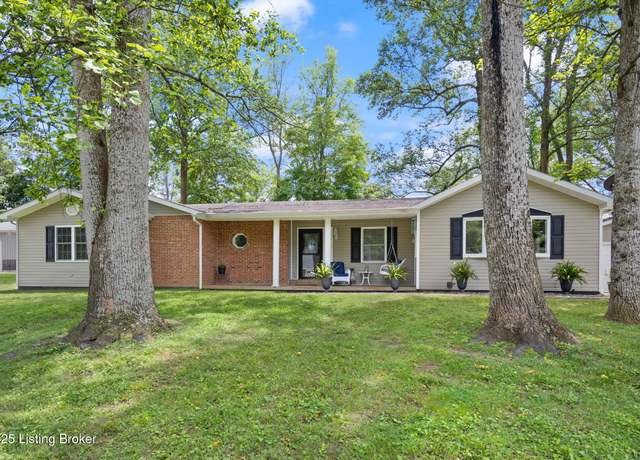 1075 Partridge Way, Elizabethtown, KY 42701
1075 Partridge Way, Elizabethtown, KY 42701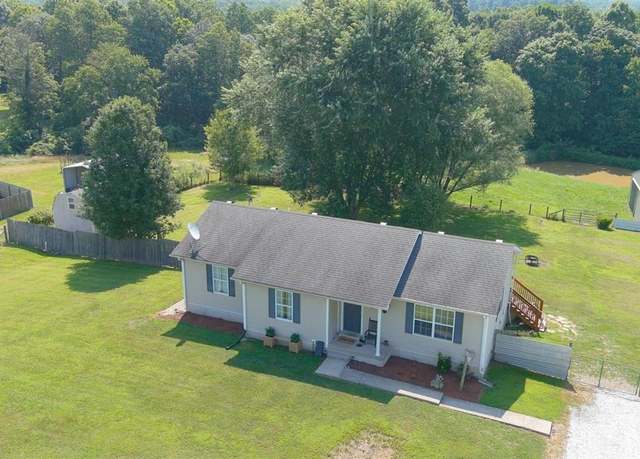 13942 Salt River Rd, Eastview, KY 42732
13942 Salt River Rd, Eastview, KY 42732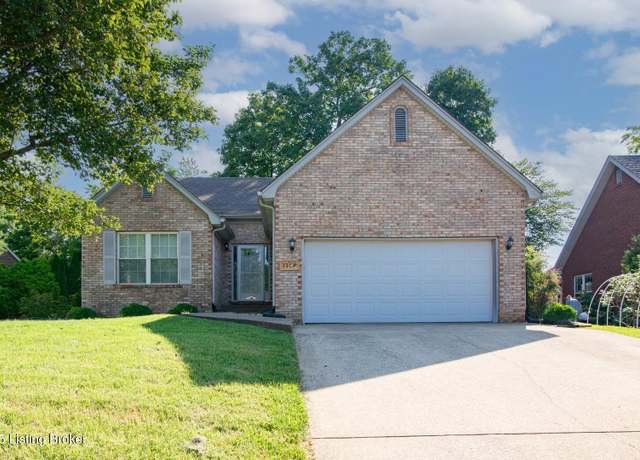 1144 Oak St, Elizabethtown, KY 42701
1144 Oak St, Elizabethtown, KY 42701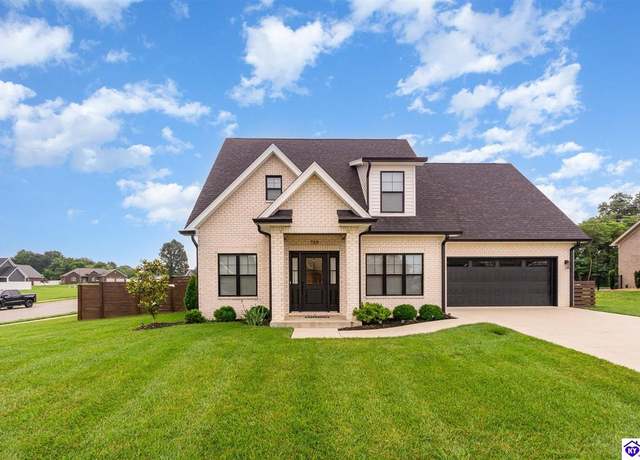 728 Timber Ln, Elizabethtown, KY
728 Timber Ln, Elizabethtown, KY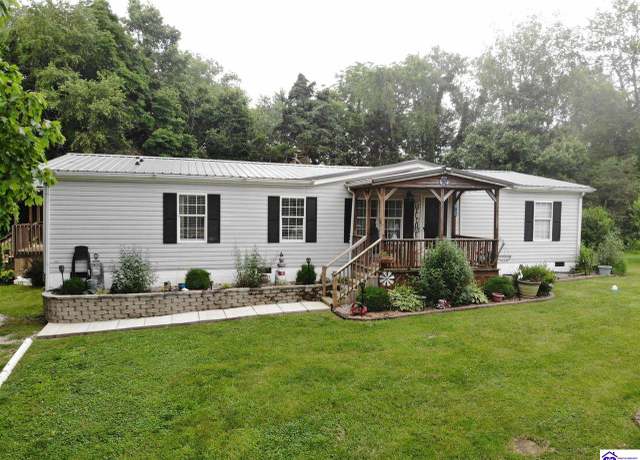 146 Corvin Ln, Elizabethtown, KY 42701
146 Corvin Ln, Elizabethtown, KY 42701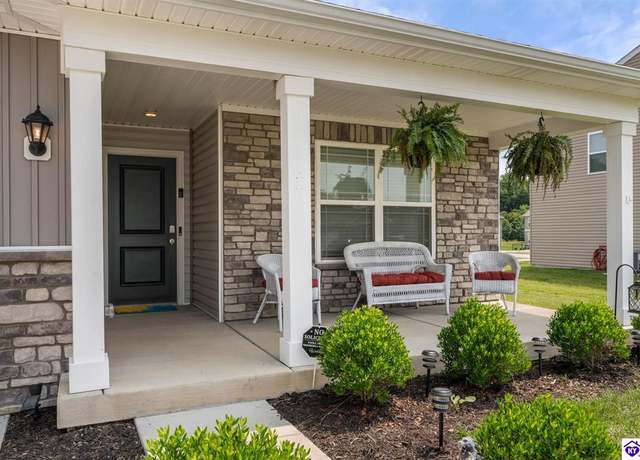 104 Oberon Ct, Elizabethtown, KY 42701
104 Oberon Ct, Elizabethtown, KY 42701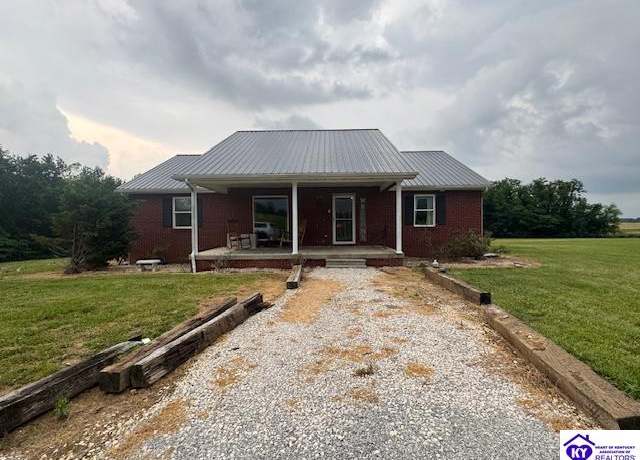 1104 Rock Creek Rd, Big Clifty, KY 42712
1104 Rock Creek Rd, Big Clifty, KY 42712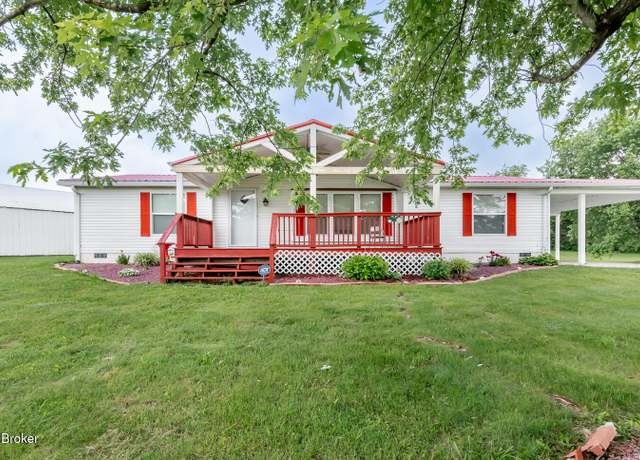 13604 Leitchfield Rd, Eastview, KY 42732
13604 Leitchfield Rd, Eastview, KY 42732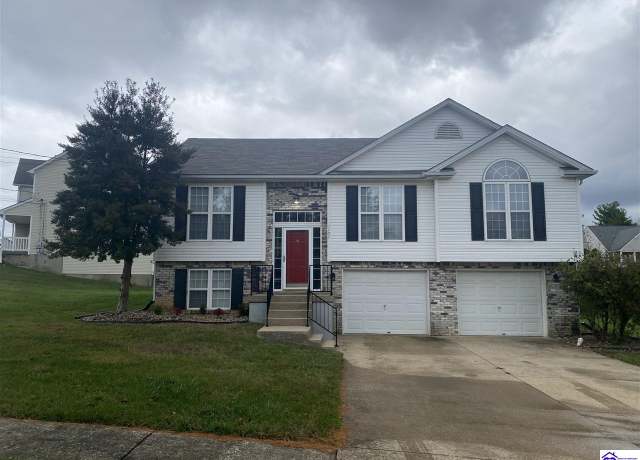 1107 Amanda Jo Dr, Elizabethtown, KY 42701
1107 Amanda Jo Dr, Elizabethtown, KY 42701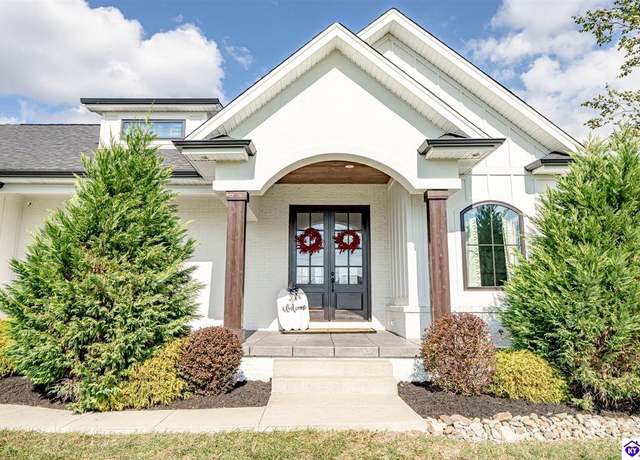 1753 St John Rd, Elizabethtown, KY 42701
1753 St John Rd, Elizabethtown, KY 42701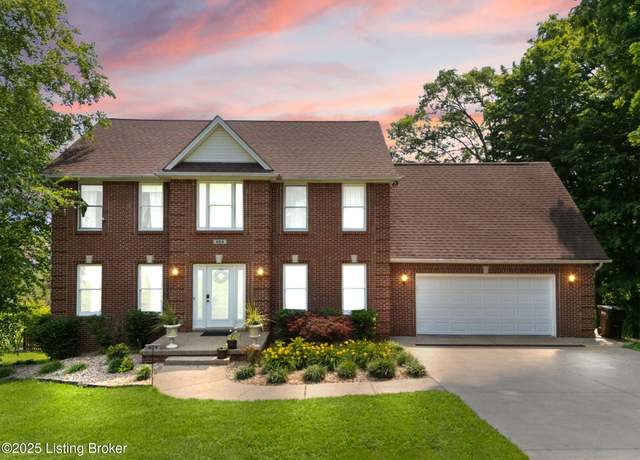 404 Timber Ln, Elizabethtown, KY 42701
404 Timber Ln, Elizabethtown, KY 42701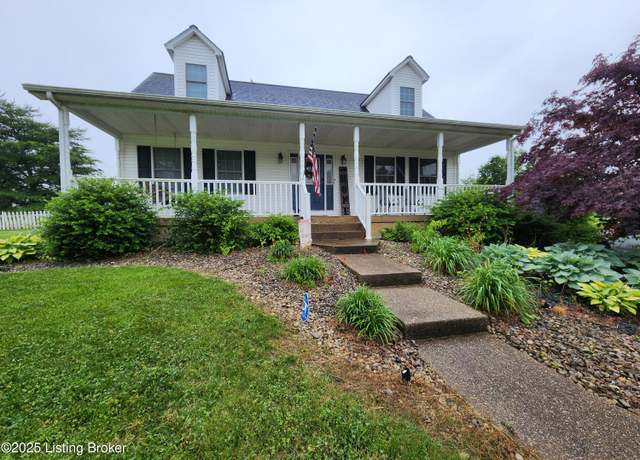 291 Flat Rock Rd, Elizabethtown, KY 42701
291 Flat Rock Rd, Elizabethtown, KY 42701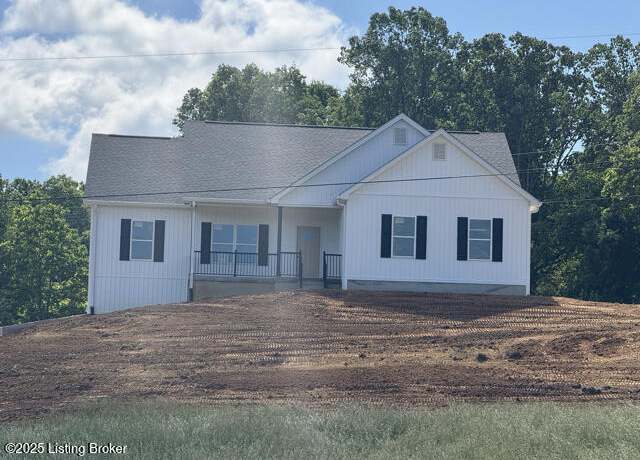 49 Roy Rd, Eastview, KY 42732
49 Roy Rd, Eastview, KY 42732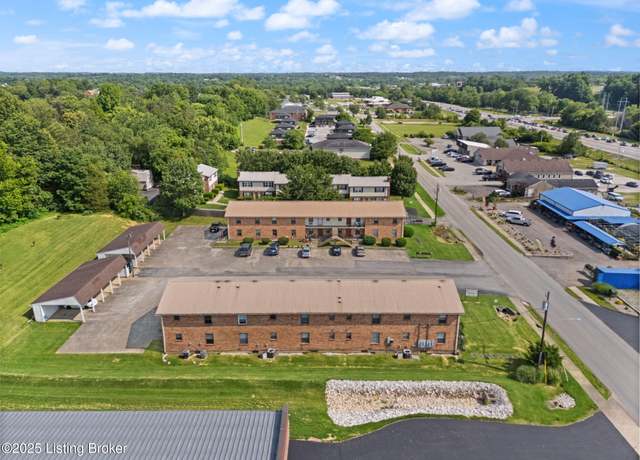 623 & 625 Westport Rd, Elizabethtown, KY 42701
623 & 625 Westport Rd, Elizabethtown, KY 42701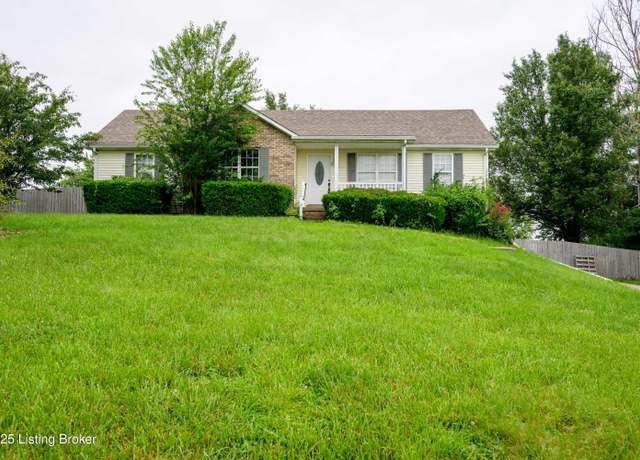 198 Cecilia Smiths Mill Rd, Cecilia, KY 42724
198 Cecilia Smiths Mill Rd, Cecilia, KY 42724

 United States
United States Canada
Canada