NEW 5 HRS AGO

$675,000
5 beds2.5 baths— sq ft
246 Horseneck Rd, Fairfield, NJ 07004Private backyard • Deck • Bonus space
Prestige Property Group - Montclair
OPEN SUN, 1PM TO 3PM

$879,900
4 beds3 baths— sq ft
26 Phyllis Ln, Fairfield, NJ 07004-23190.36 acre lot • 2 garage spots • Built 1983
Loading...

$999,000
3 beds3.5 baths— sq ft
26 Bovensiepen Ct #3526, Roseland, NJ 07068$415 HOA • 2 garage spots • Community pool
Keller Williams Realty - NJ Metro Group
OPEN SUN, 2PM TO 4PM

$999,000
3 beds3.5 baths— sq ft
26 Bovensiepen Ct, Roseland, NJ 07068-1127Aspen model end unit • Finished basement • Hardwood floors

$935,000
4 beds3 baths— sq ft
531 Mountain Ave, Caldwell, NJ 07006Expansive yard • Renovated kitchen • Lush half-acre
Compass New Jersey, LLC-Montclair
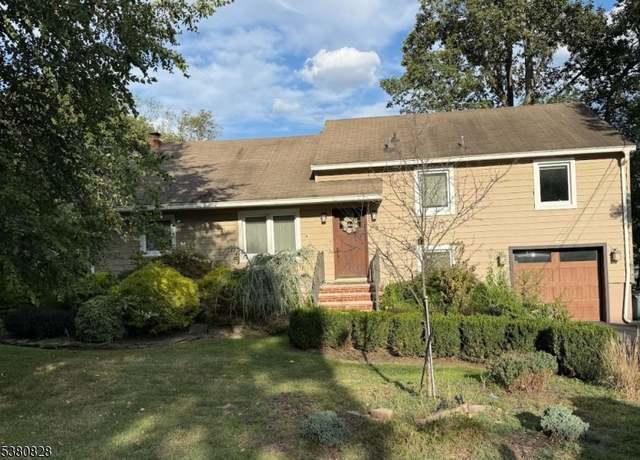 196 Mountain Ave, Caldwell, NJ 07006-4008
196 Mountain Ave, Caldwell, NJ 07006-4008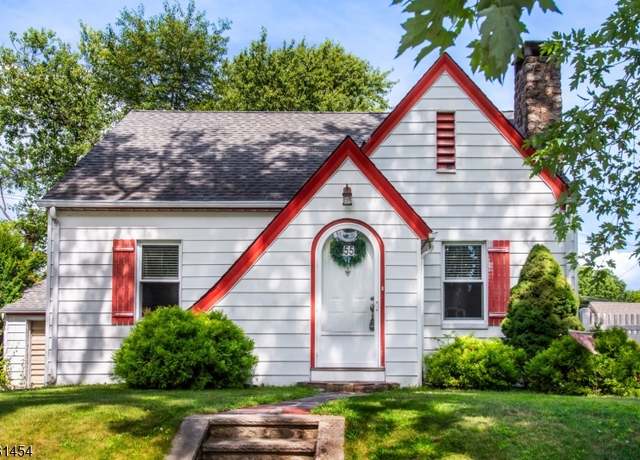 55 Fairfield Rd, Fairfield, NJ 07004-3232
55 Fairfield Rd, Fairfield, NJ 07004-3232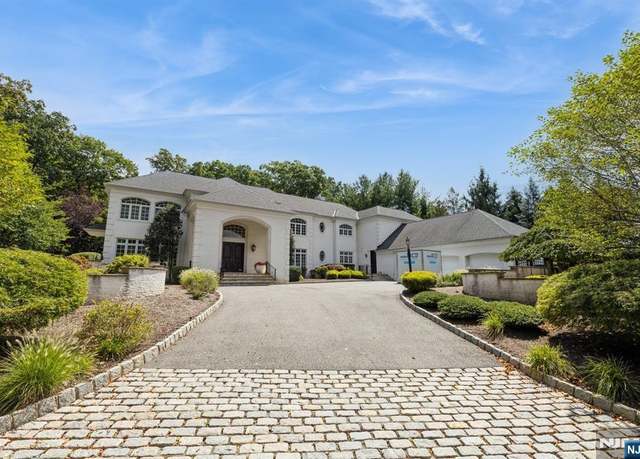 3 Rickland Dr, Caldwell, NJ 07006
3 Rickland Dr, Caldwell, NJ 07006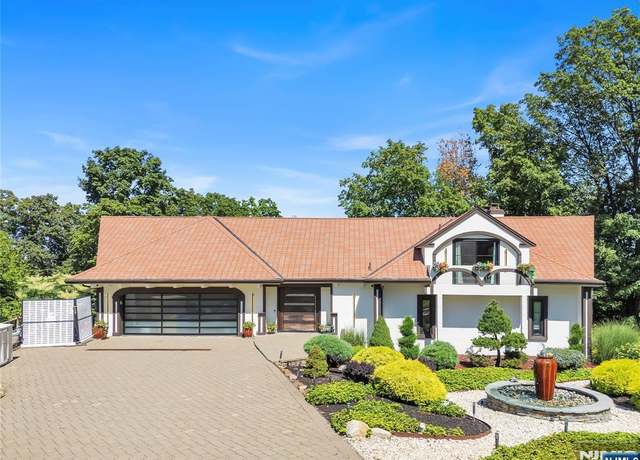 18 Fairview Dr, Caldwell, NJ 07006
18 Fairview Dr, Caldwell, NJ 07006$1,899,900
5 beds4.5 baths— sq ft
18 Fairview Dr, Caldwell, NJ 07006Howard Hanna Rand Realty, Livingston
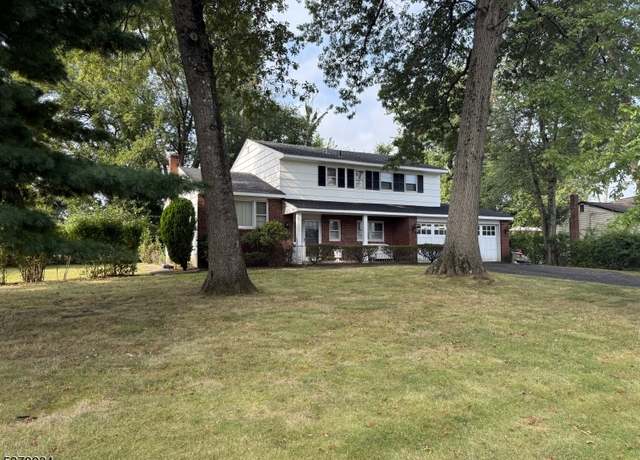 5 Addison Dr, Fairfield, NJ 07004-1501
5 Addison Dr, Fairfield, NJ 07004-1501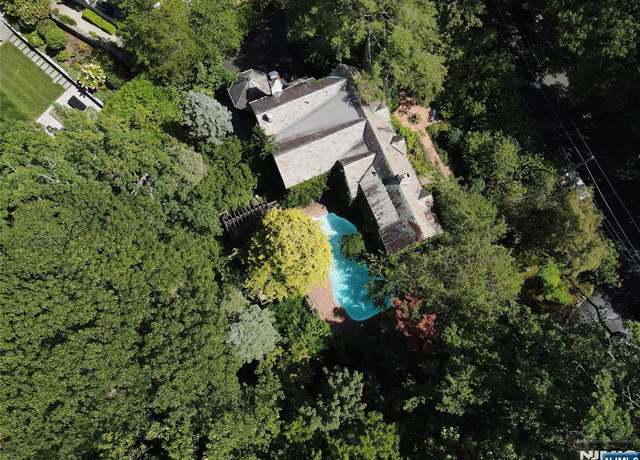 33 Hawthorne Rd, Essex Fells, NJ 07021
33 Hawthorne Rd, Essex Fells, NJ 07021$1,750,000
3 beds4.5 baths— sq ft
33 Hawthorne Rd, Essex Fells, NJ 07021Keller Williams Realty - NJ Metro Group
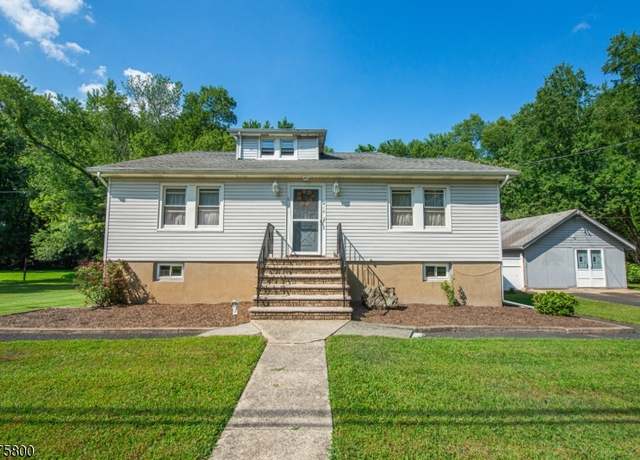 410 Horseneck Rd, Fairfield, NJ 07004-1612
410 Horseneck Rd, Fairfield, NJ 07004-1612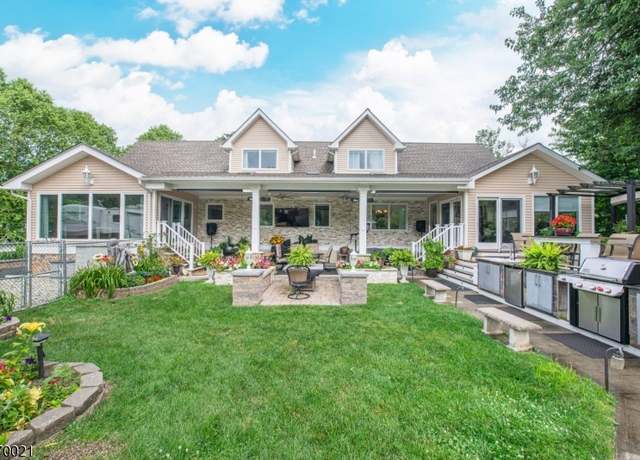 18 Cleary Pl, Fairfield, NJ 07004-1006
18 Cleary Pl, Fairfield, NJ 07004-1006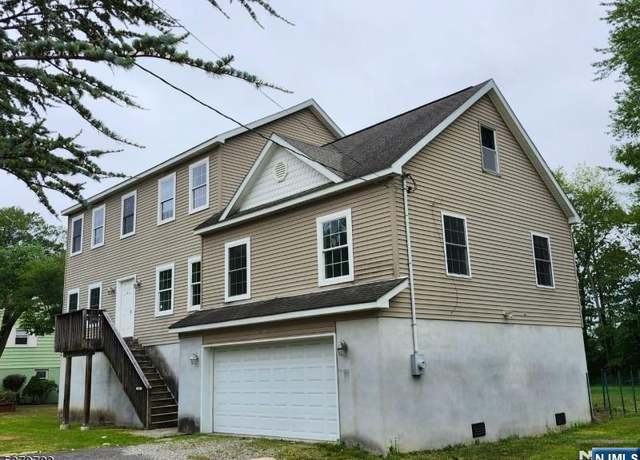 128 Big Piece Rd, Fairfield, NJ 07004
128 Big Piece Rd, Fairfield, NJ 07004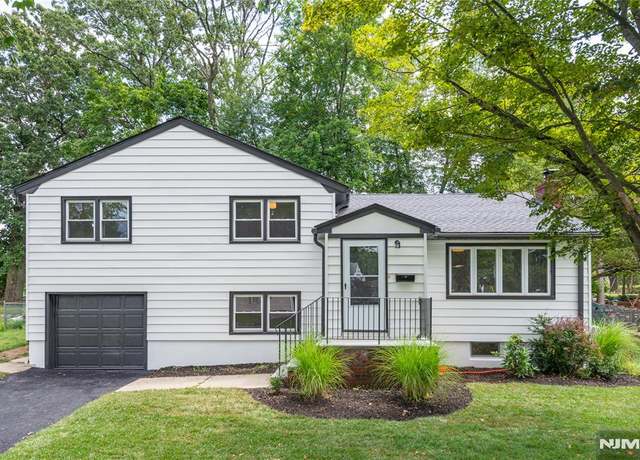 28 Oak Dr, Roseland, NJ 07068
28 Oak Dr, Roseland, NJ 07068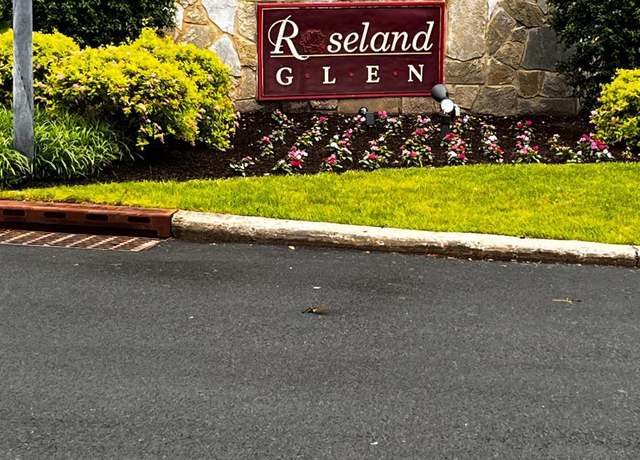 58 Leonard Ter, Roseland, NJ 07068
58 Leonard Ter, Roseland, NJ 07068Loading...
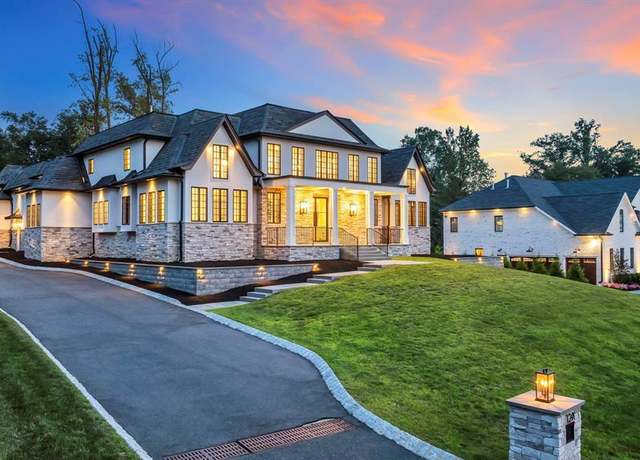 12A Hamilton Drive West Dr, Caldwell, NJ 07006
12A Hamilton Drive West Dr, Caldwell, NJ 07006$3,270,000
4 beds4 baths— sq ft
12A Hamilton Drive West Dr, Caldwell, NJ 07006Christie's International Real Estate Group-Summit
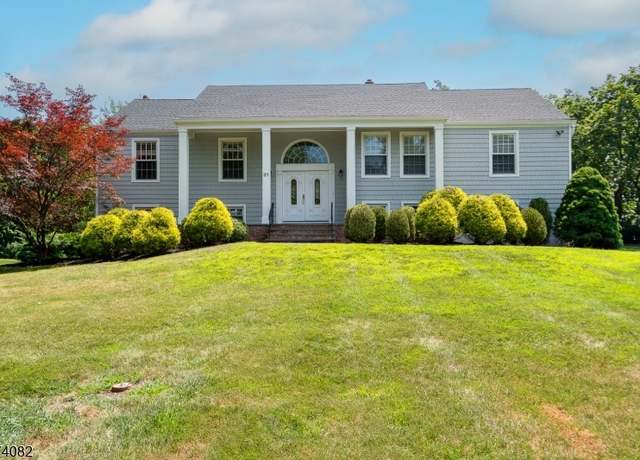 31 Maple Dr, Caldwell, NJ 07006-4538
31 Maple Dr, Caldwell, NJ 07006-4538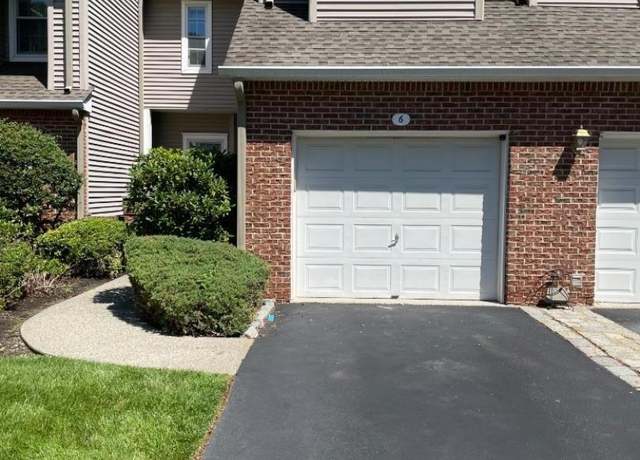 6 Mulford Ct #6, Roseland, NJ 07068-3716
6 Mulford Ct #6, Roseland, NJ 07068-3716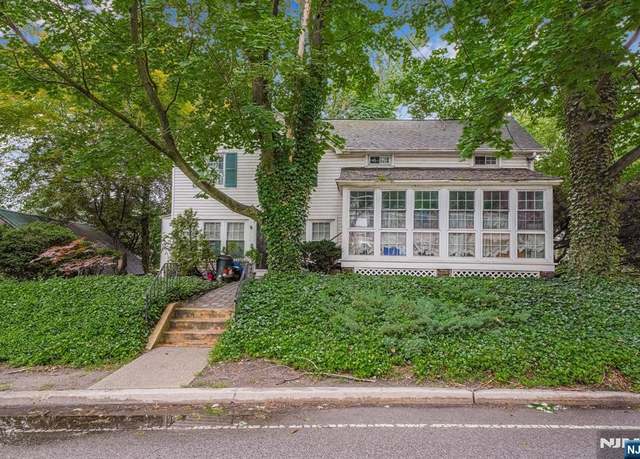 53 Fairfield Rd, Fairfield, NJ 07004
53 Fairfield Rd, Fairfield, NJ 07004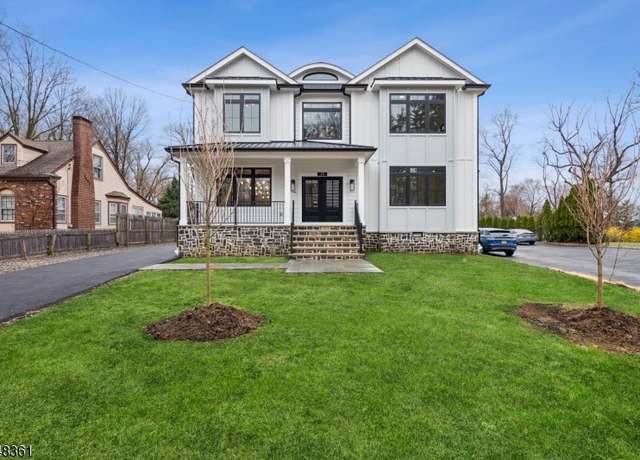 211 Eagle Rock Ave, Roseland, NJ 07068
211 Eagle Rock Ave, Roseland, NJ 07068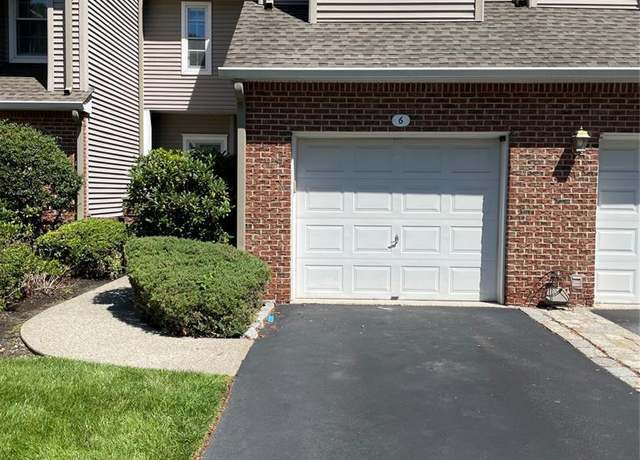 6 Mulford Ct Unit Address 6, Roseland, NJ 07068
6 Mulford Ct Unit Address 6, Roseland, NJ 07068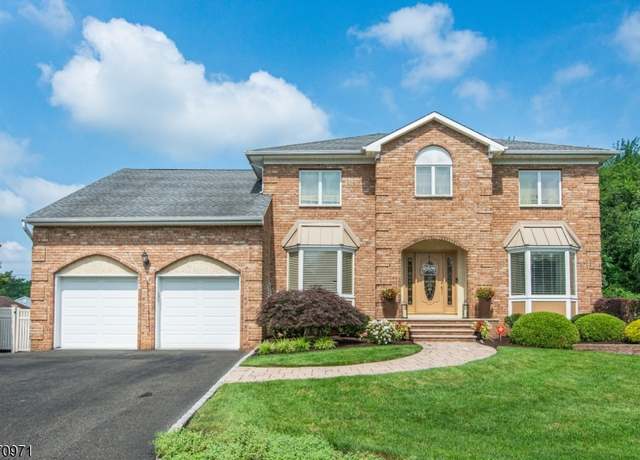 14 Winfield Ct, Fairfield, NJ 07004-1204
14 Winfield Ct, Fairfield, NJ 07004-1204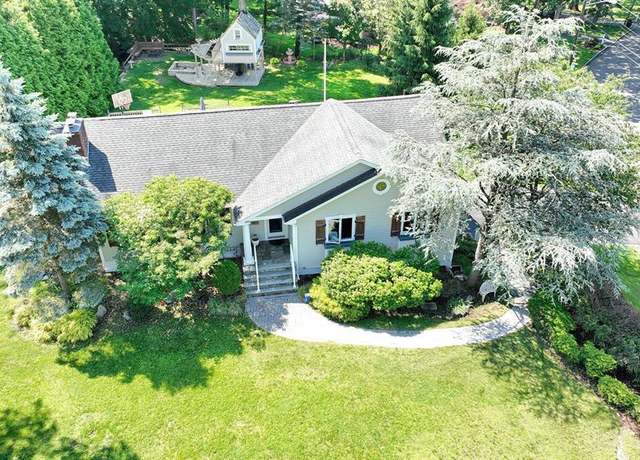 38 Deer Trail Rd, Caldwell, NJ 07006
38 Deer Trail Rd, Caldwell, NJ 07006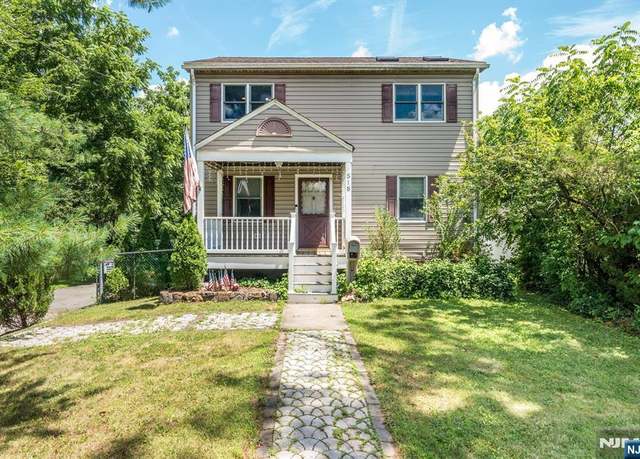 518 Eagle Rock Ave, Roseland, NJ 07068
518 Eagle Rock Ave, Roseland, NJ 07068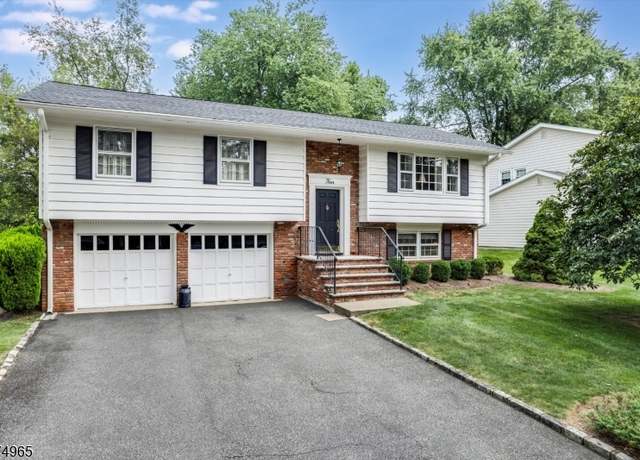 4 Williamsburg Dr, Roseland, NJ 07068-1215
4 Williamsburg Dr, Roseland, NJ 07068-1215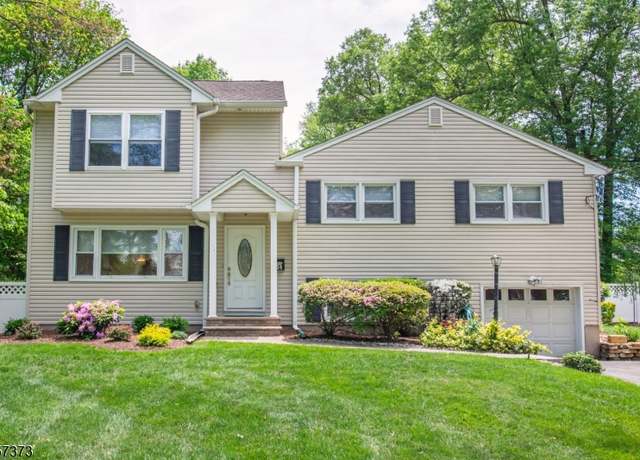 38 Passaic Ave, Roseland, NJ 07068-1103
38 Passaic Ave, Roseland, NJ 07068-1103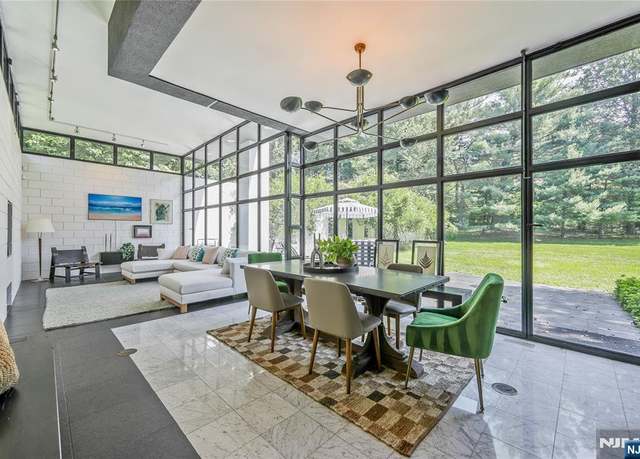 451 Mountain Ave, Caldwell, NJ 07006
451 Mountain Ave, Caldwell, NJ 07006$1,890,000
4 beds3.5 baths— sq ft
451 Mountain Ave, Caldwell, NJ 07006Keller Williams Realty - NJ Metro Group
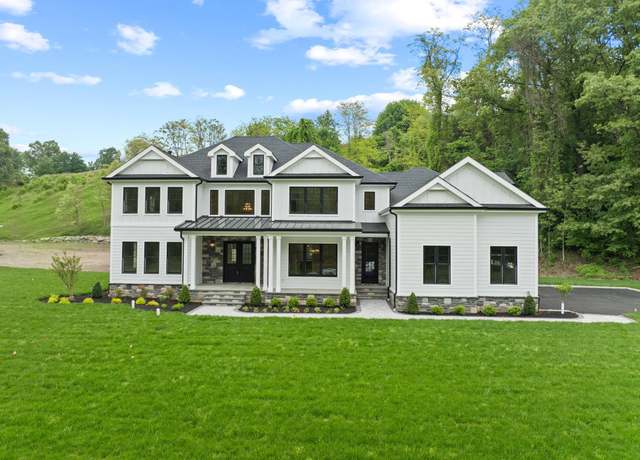 1 HILBERT Ct, Towaco, NJ 07082
1 HILBERT Ct, Towaco, NJ 07082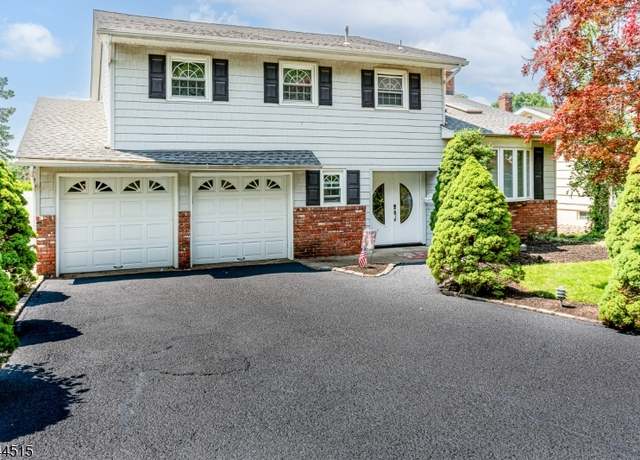 34 LINCOLN St, Roseland, NJ 07068-1228
34 LINCOLN St, Roseland, NJ 07068-1228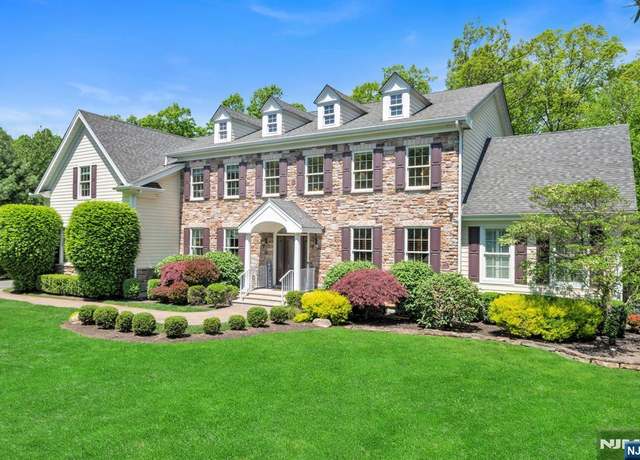 28 Arbor Rd, North Caldwell, NJ 07006
28 Arbor Rd, North Caldwell, NJ 07006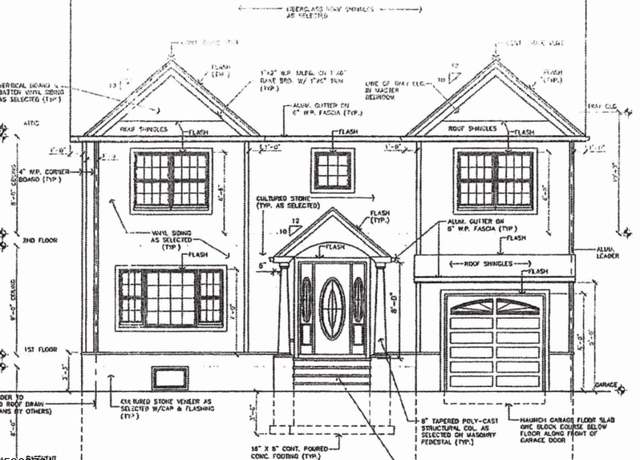 144 Passaic Ave-1, Roseland, NJ 07068
144 Passaic Ave-1, Roseland, NJ 07068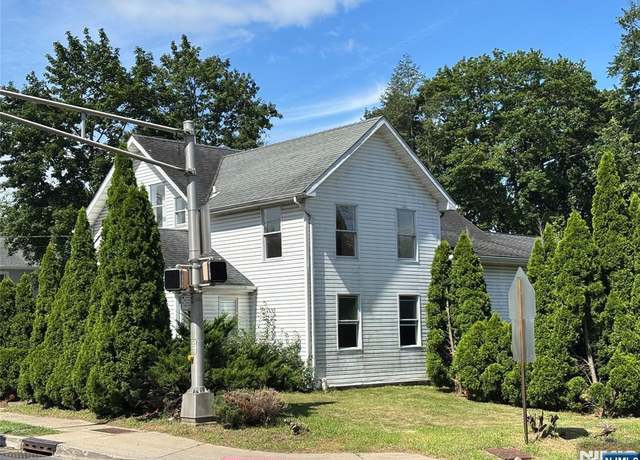 27-29 Roseland Ave, Roseland, NJ 07068
27-29 Roseland Ave, Roseland, NJ 07068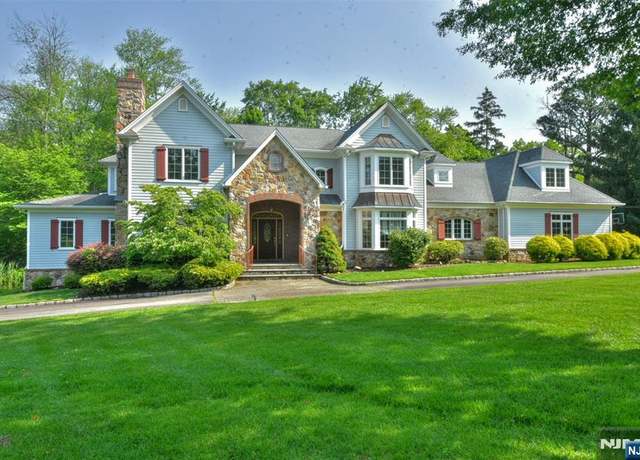 25 Stony Brook Dr, Caldwell, NJ 07006
25 Stony Brook Dr, Caldwell, NJ 07006$2,375,000
5 beds6 baths— sq ft
25 Stony Brook Dr, Caldwell, NJ 07006Terrie O'Connor Realtors-Kinnelon
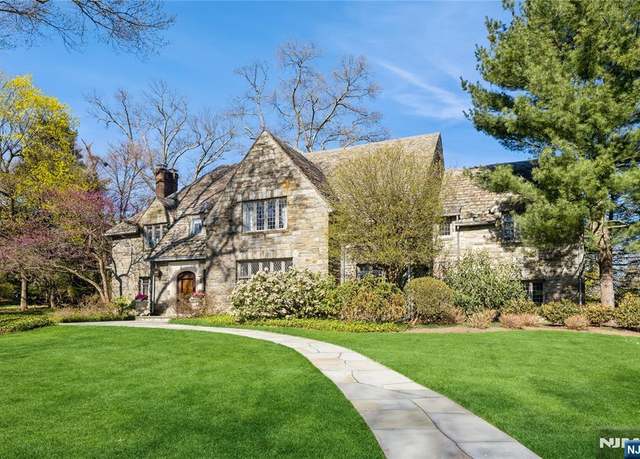 5 Beechtree Ln, Essex Fells, NJ 07021
5 Beechtree Ln, Essex Fells, NJ 07021$2,950,000
6 beds4 baths— sq ft
5 Beechtree Ln, Essex Fells, NJ 07021Keller Williams Realty - NJ Metro Group
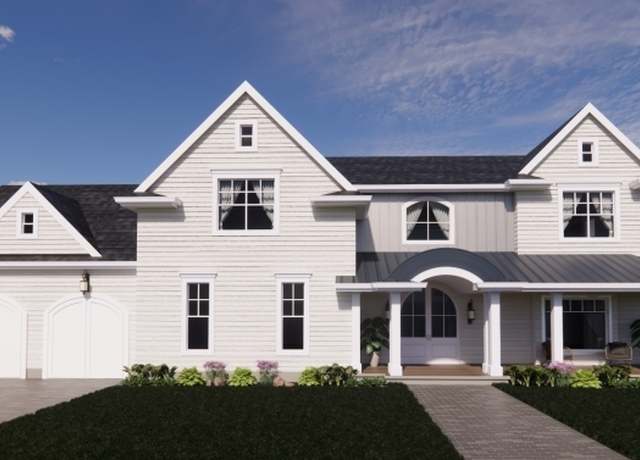 34 Mill St, Fairfield Twp., NJ 07004
34 Mill St, Fairfield Twp., NJ 07004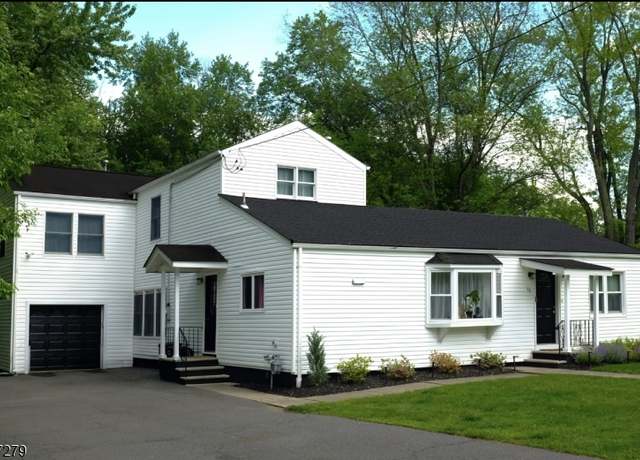 14 Big Piece Rd, Fairfield, NJ 07004-1106
14 Big Piece Rd, Fairfield, NJ 07004-1106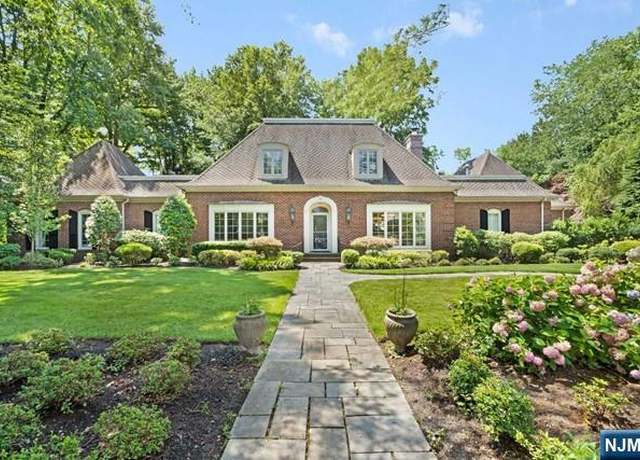 2 Canoe Ln, Roseland, NJ 07068
2 Canoe Ln, Roseland, NJ 07068$2,490,000
5 beds3.5 baths— sq ft
2 Canoe Ln, Roseland, NJ 07068Berkshire Hathaway Home Services-Van Der Wende Properties Caldwell
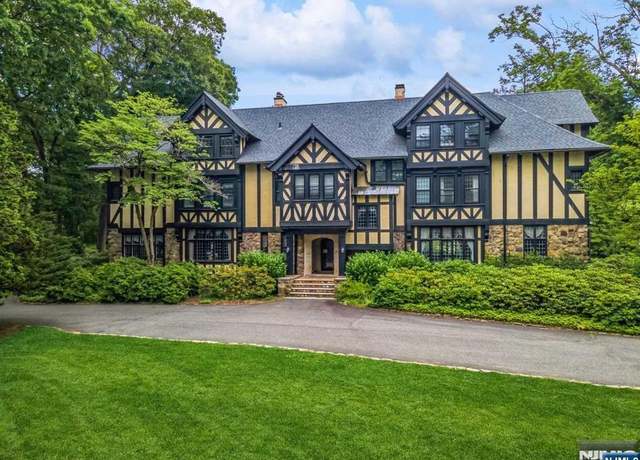 131 Rensselaer Rd, Essex Fells, NJ 07021
131 Rensselaer Rd, Essex Fells, NJ 07021$4,250,000
7 beds8.5 baths— sq ft
131 Rensselaer Rd, Essex Fells, NJ 07021Keller Williams Realty - NJ Metro Group
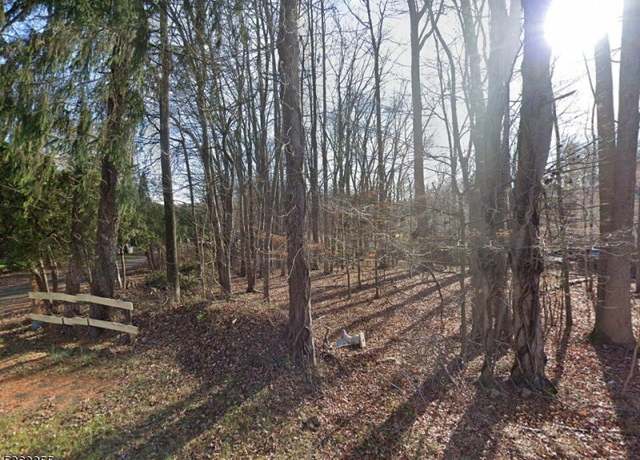 96 Pier Ln, Fairfield, NJ 07004-2113
96 Pier Ln, Fairfield, NJ 07004-2113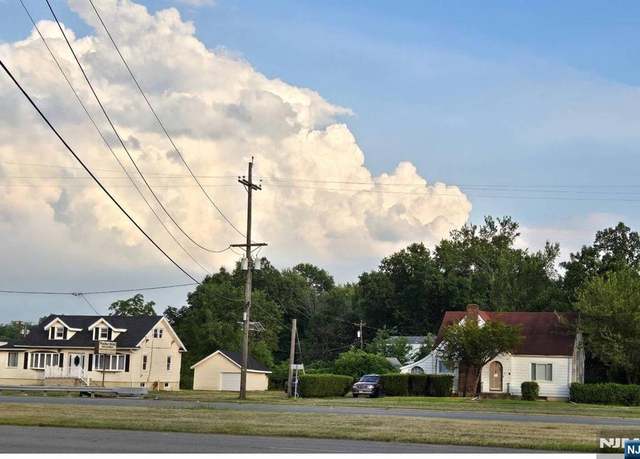 584-588 US Highway 46, Fairfield, NJ 07004
584-588 US Highway 46, Fairfield, NJ 07004$1,600,000
— beds— baths— sq ft
584-588 US Highway 46, Fairfield, NJ 07004Century 21 Crest Real Estate
Viewing page 1 of 1 (Download All)
More to explore in West Essex Middle School, NJ
- Featured
- Price
- Bedroom
Popular Markets in New Jersey
- Jersey City homes for sale$745,000
- Montclair homes for sale$1,100,000
- Princeton homes for sale$1,650,000
- Hoboken homes for sale$969,000
- Edison homes for sale$600,000
- Ridgewood homes for sale$999,000



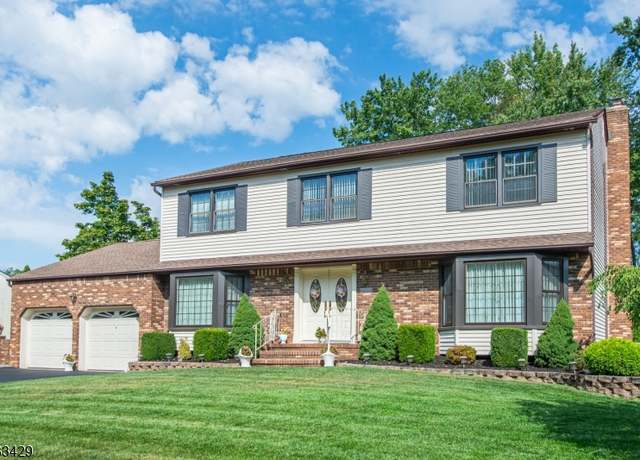
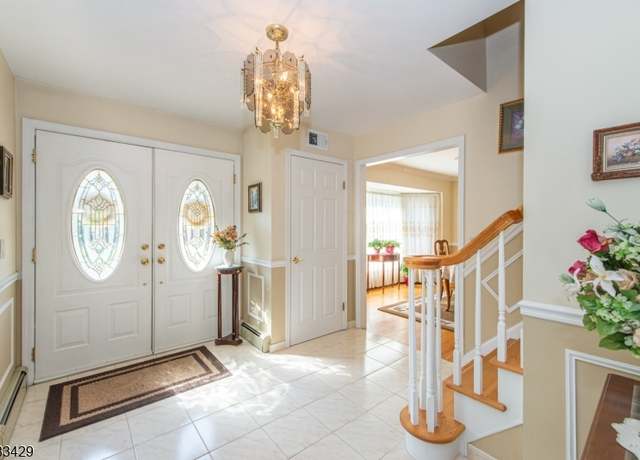
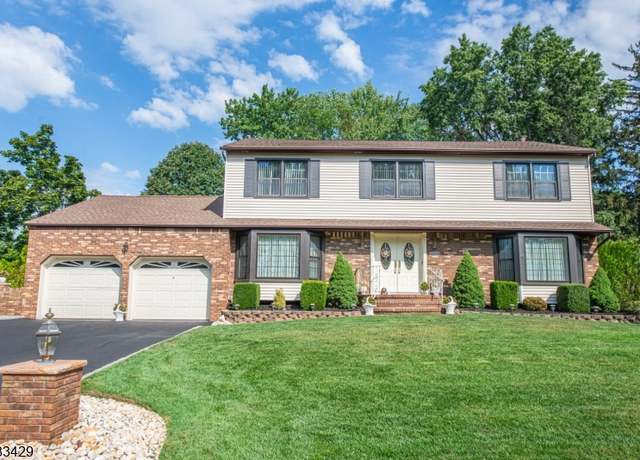






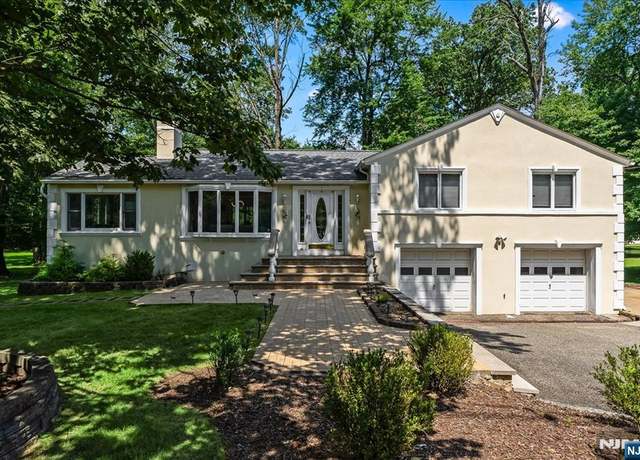
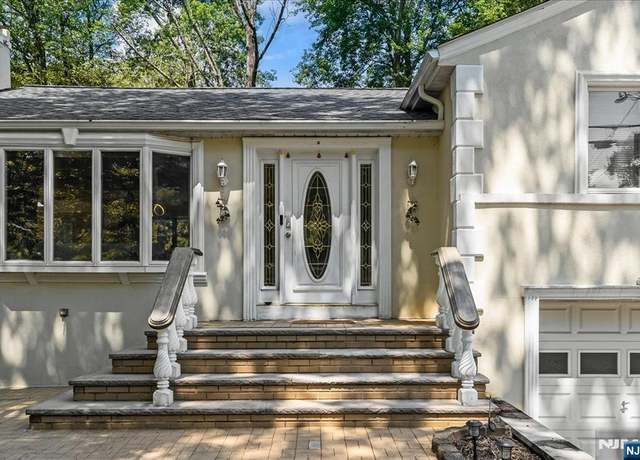
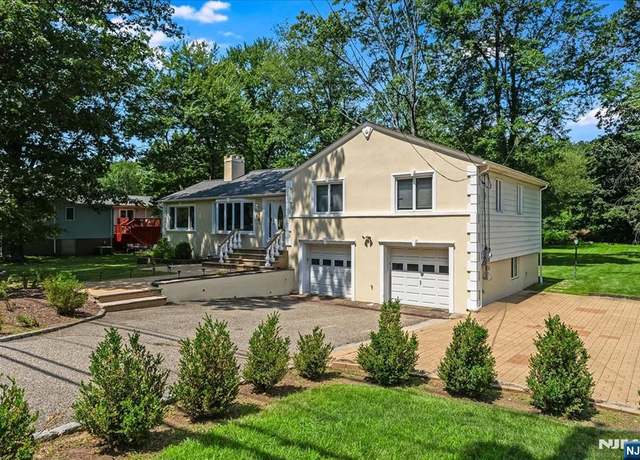
 The data relating to the real estate for sale on this web site comes in part from the Internet Data Exchange Program of the NJMLS. Real estate listings held by brokerage firms other than Redfin are marked with the Internet Data Exchange logo and information about them includes the name of the listing brokers. Some properties listed with the participating brokers do not appear on this website at the request of the seller. Listings of brokers that do not participate in Internet Data Exchange do not appear on this website.
The data relating to the real estate for sale on this web site comes in part from the Internet Data Exchange Program of the NJMLS. Real estate listings held by brokerage firms other than Redfin are marked with the Internet Data Exchange logo and information about them includes the name of the listing brokers. Some properties listed with the participating brokers do not appear on this website at the request of the seller. Listings of brokers that do not participate in Internet Data Exchange do not appear on this website. The data relating to the real estate for sale and sold listing information on this web site comes from the New Jersey Multiple Listing Service, Inc. Virtual Office Website (VOW) program. This website may not include listings or property addresses of sellers who have directed their listing brokers to withhold their listing or their property address from display on the Internet. Sold listings may have been listed and/or sold by a real estate brokerage other than Redfin.
The data relating to the real estate for sale and sold listing information on this web site comes from the New Jersey Multiple Listing Service, Inc. Virtual Office Website (VOW) program. This website may not include listings or property addresses of sellers who have directed their listing brokers to withhold their listing or their property address from display on the Internet. Sold listings may have been listed and/or sold by a real estate brokerage other than Redfin.

 United States
United States Canada
Canada