More to explore in Malcolm Elementary School, NE
Popular Markets in Nebraska
- Omaha homes for sale$300,000
- Lincoln homes for sale$350,000
- Papillion homes for sale$422,500
- Bellevue homes for sale$310,000
- Gretna homes for sale$350,000
- Bennington homes for sale$369,000
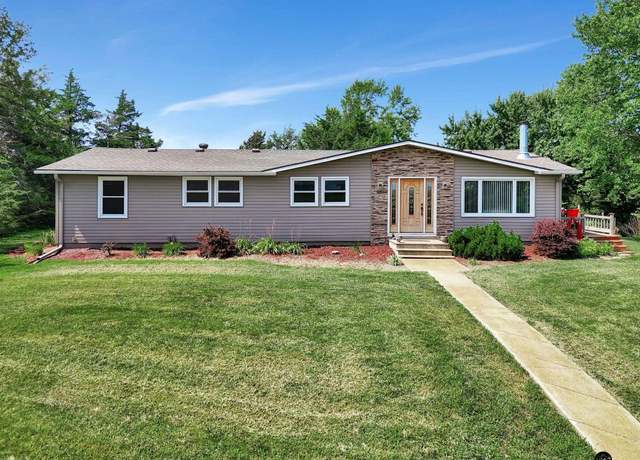 3403 SW 84th St, Lincoln, NE 68532
3403 SW 84th St, Lincoln, NE 68532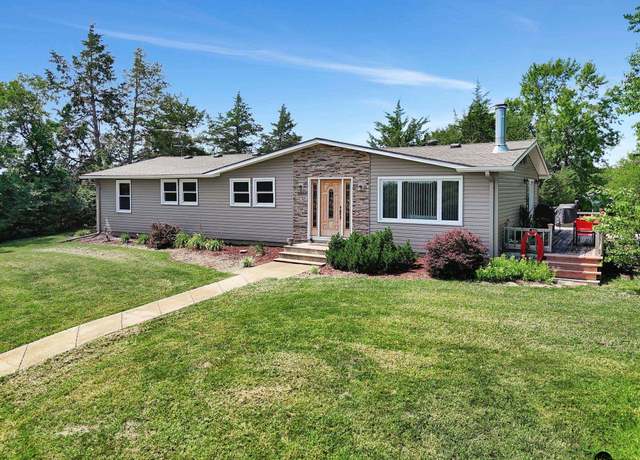 3403 SW 84th St, Lincoln, NE 68532
3403 SW 84th St, Lincoln, NE 68532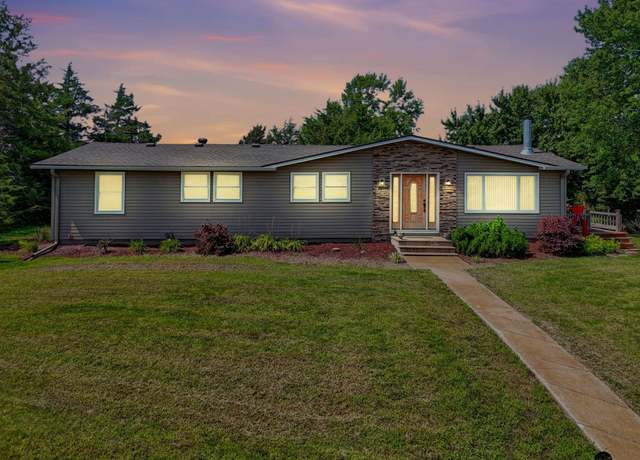 3403 SW 84th St, Lincoln, NE 68532
3403 SW 84th St, Lincoln, NE 68532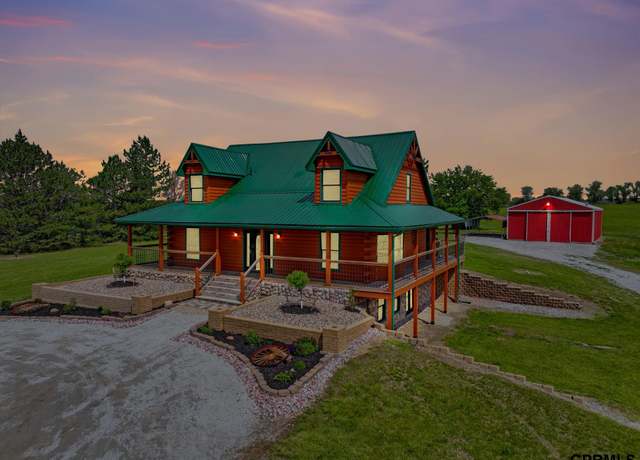 8700 W Waverly Rd, Malcolm, NE 68402
8700 W Waverly Rd, Malcolm, NE 68402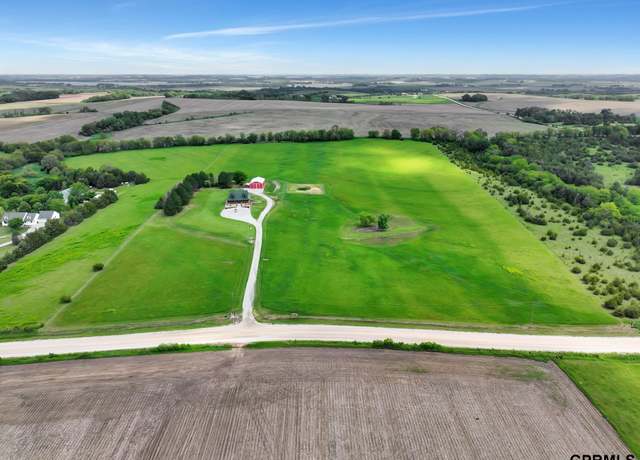 8700 W Waverly Rd, Malcolm, NE 68402
8700 W Waverly Rd, Malcolm, NE 68402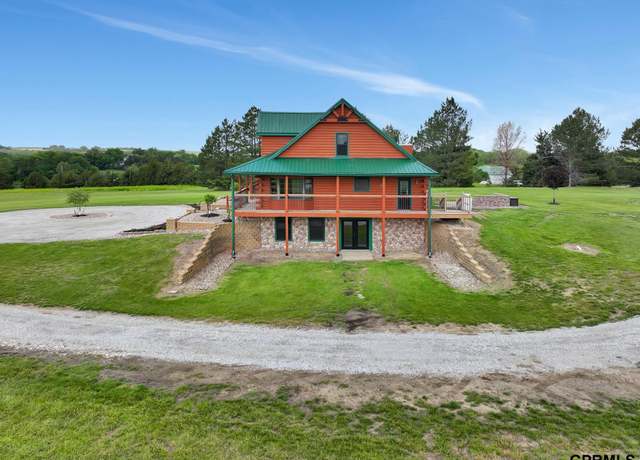 8700 W Waverly Rd, Malcolm, NE 68402
8700 W Waverly Rd, Malcolm, NE 68402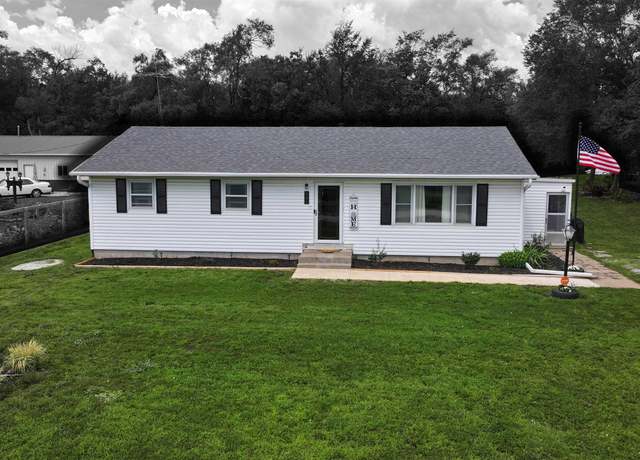 445 NW 91st St, Lincoln, NE 68528
445 NW 91st St, Lincoln, NE 68528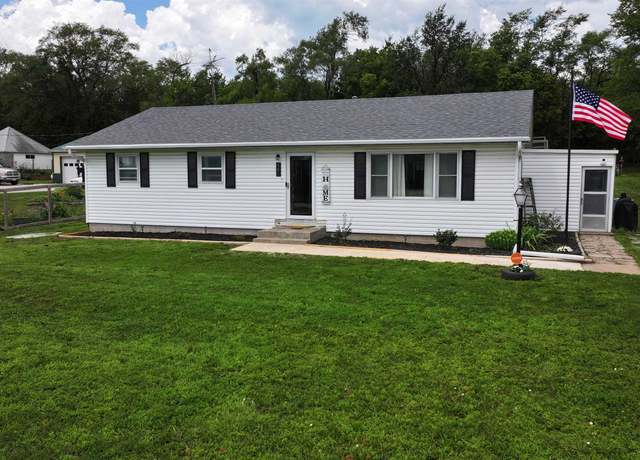 445 NW 91st St, Lincoln, NE 68528
445 NW 91st St, Lincoln, NE 68528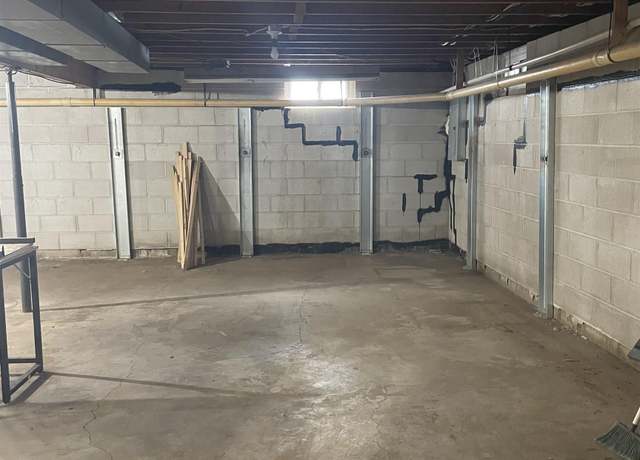 445 NW 91st St, Lincoln, NE 68528
445 NW 91st St, Lincoln, NE 68528 1663 140th Rd, Pleasant Dale, NE 68423
1663 140th Rd, Pleasant Dale, NE 68423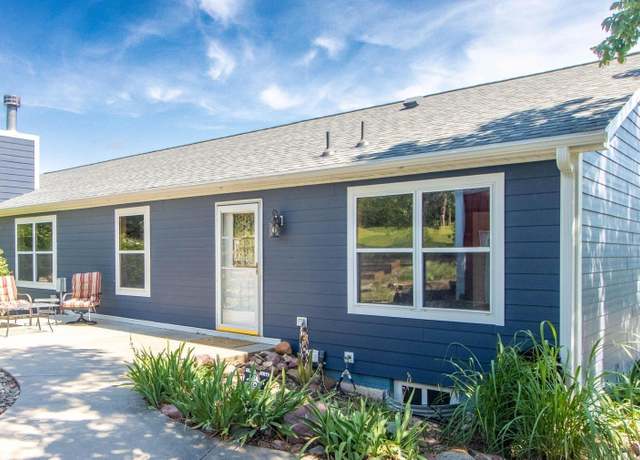 1663 140th Rd, Pleasant Dale, NE 68423
1663 140th Rd, Pleasant Dale, NE 68423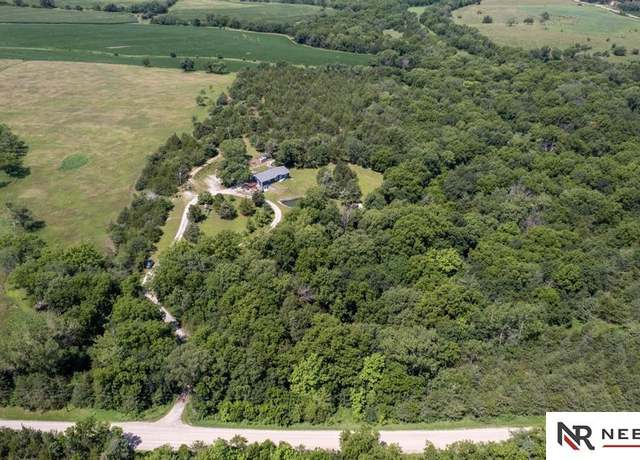 1663 140th Rd, Pleasant Dale, NE 68423
1663 140th Rd, Pleasant Dale, NE 68423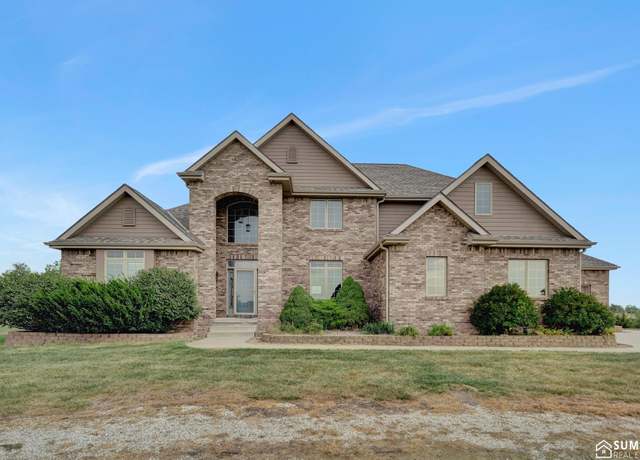 11080 NW 126th St, Malcolm, NE 68402
11080 NW 126th St, Malcolm, NE 68402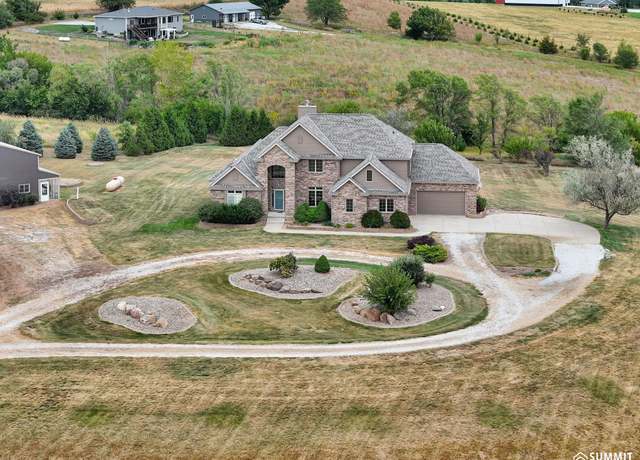 11080 NW 126th St, Malcolm, NE 68402
11080 NW 126th St, Malcolm, NE 68402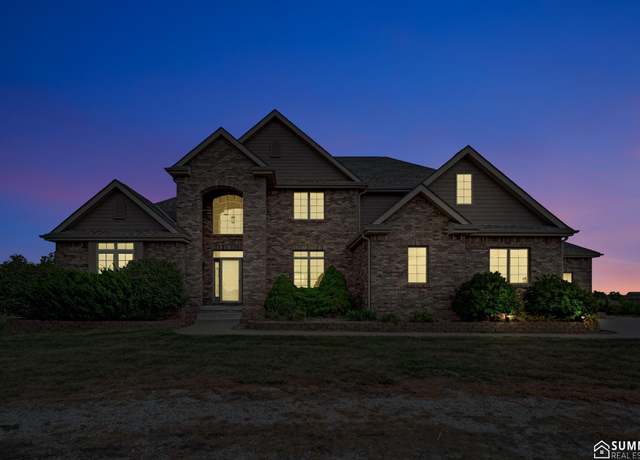 11080 NW 126th St, Malcolm, NE 68402
11080 NW 126th St, Malcolm, NE 68402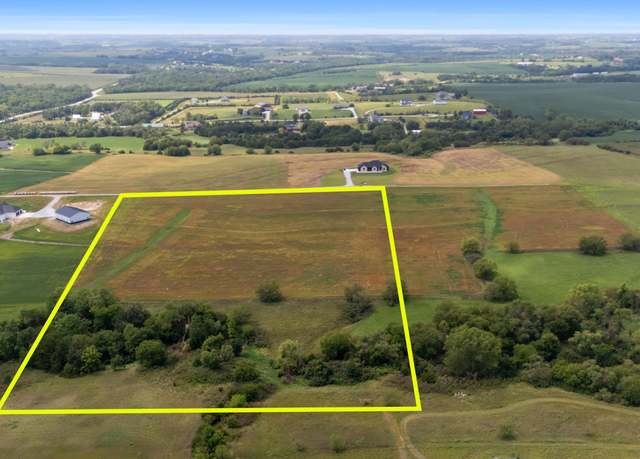 NW 118th Pl, Malcolm, NE 68402
NW 118th Pl, Malcolm, NE 68402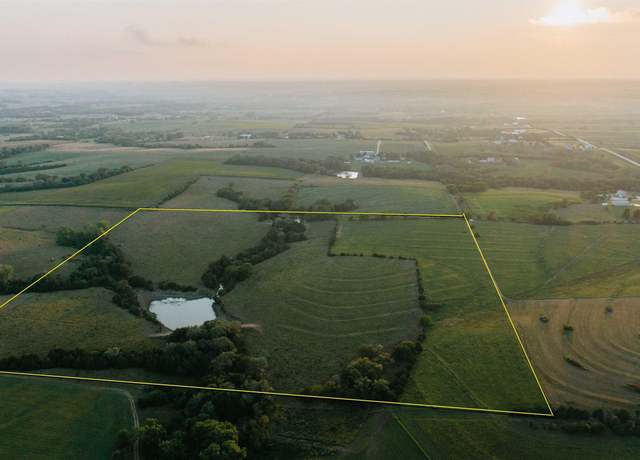 TBD Mckelvie Rd, Malcolm, NE 68402
TBD Mckelvie Rd, Malcolm, NE 68402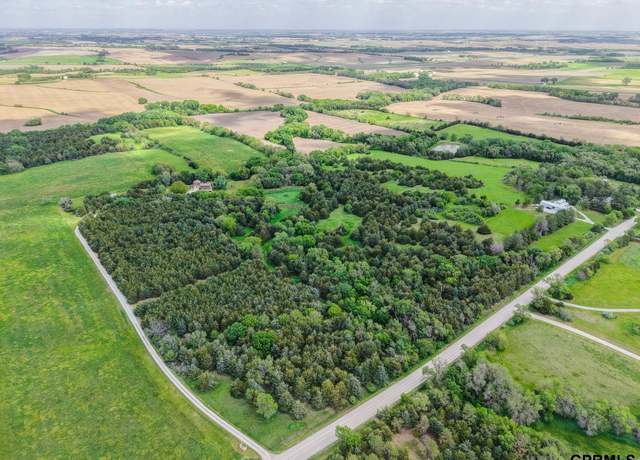 TBD W Fletcher Ave, Malcolm, NE 68402
TBD W Fletcher Ave, Malcolm, NE 68402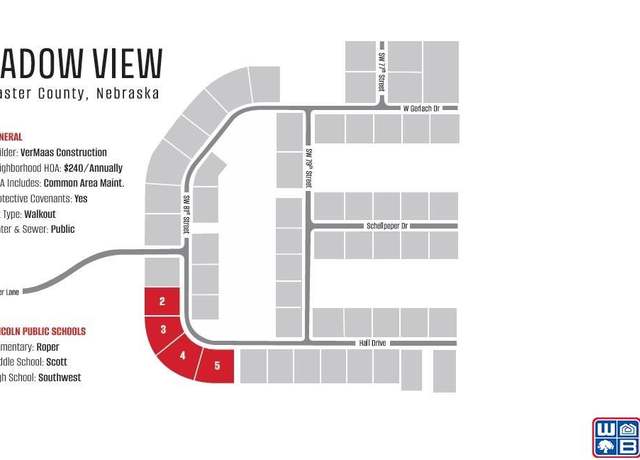 Block 3 Lot 2 Meadow View 4th Addition St, Lincoln, NE 68532
Block 3 Lot 2 Meadow View 4th Addition St, Lincoln, NE 68532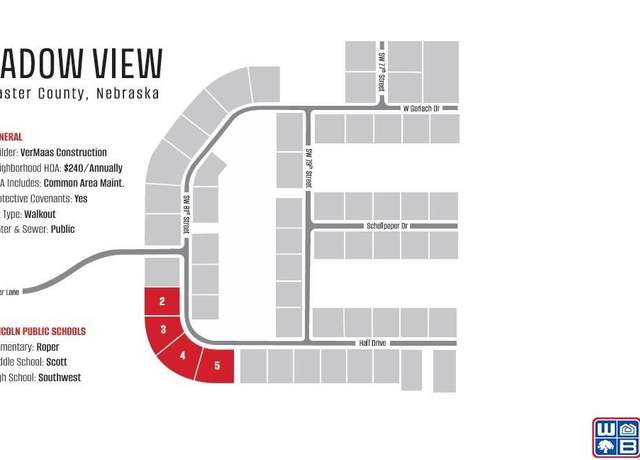 Block 3 Lot 3 Meadow View 4th Addition St, Lincoln, NE 68532
Block 3 Lot 3 Meadow View 4th Addition St, Lincoln, NE 68532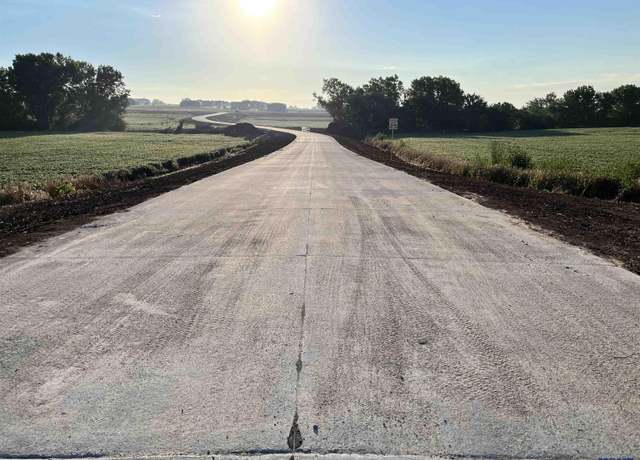 Lot 11 Block 3 W Hall Dr, Lincoln, NE 68532
Lot 11 Block 3 W Hall Dr, Lincoln, NE 68532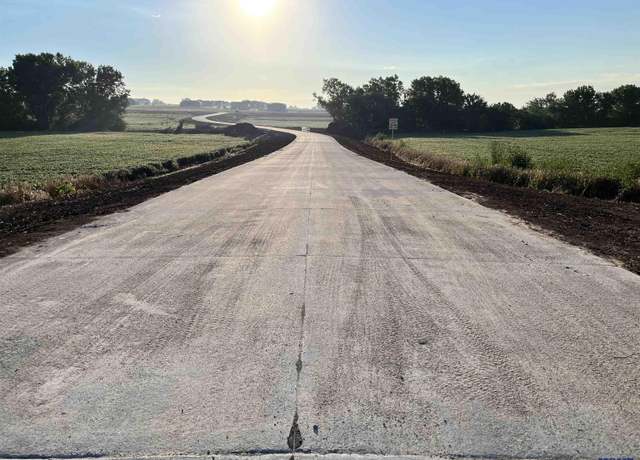 Lot 13 Block 3 W Hall Dr, Lincoln, NE 68532
Lot 13 Block 3 W Hall Dr, Lincoln, NE 68532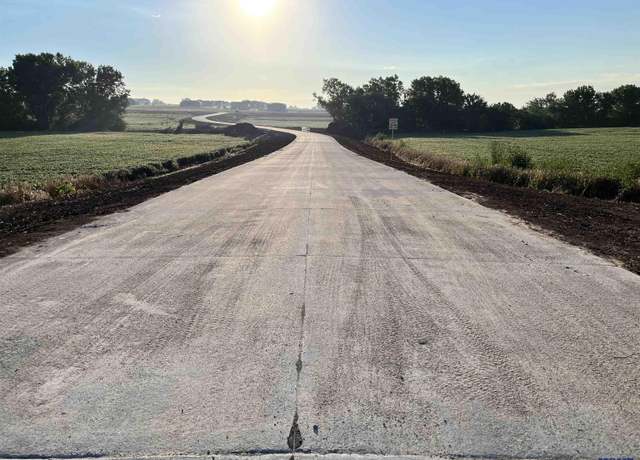 Lot 5 Block 4 W Hall Dr, Lincoln, NE 68532
Lot 5 Block 4 W Hall Dr, Lincoln, NE 68532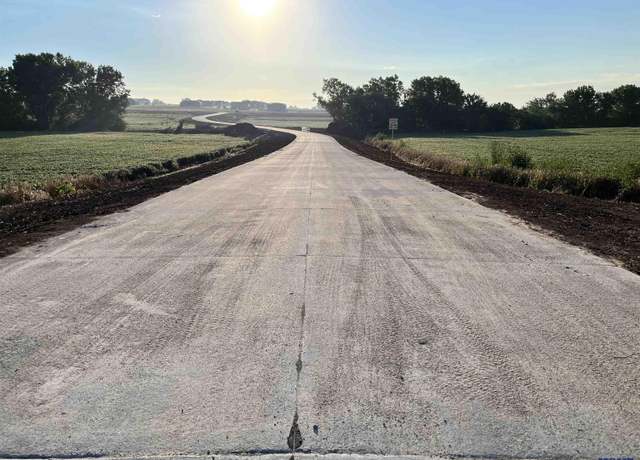 Lot 7 Block 3 W Hall Dr, Lincoln, NE 68532
Lot 7 Block 3 W Hall Dr, Lincoln, NE 68532 Lot 2 W Branched Oak Rd, Raymond, NE 68428
Lot 2 W Branched Oak Rd, Raymond, NE 68428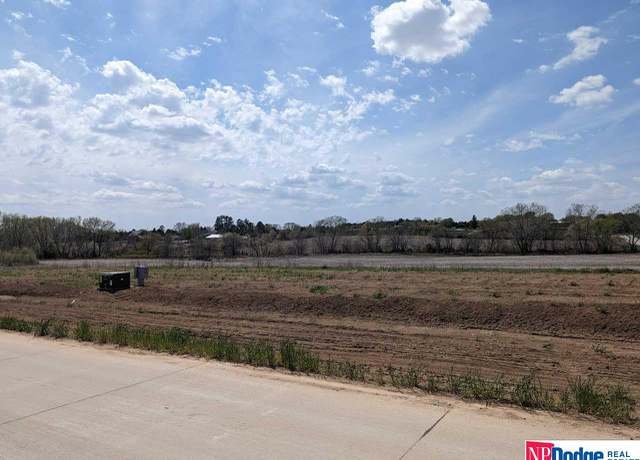 Block 3 Lot 1 Meadow View 4th Addition St, Lincoln, NE 68532
Block 3 Lot 1 Meadow View 4th Addition St, Lincoln, NE 68532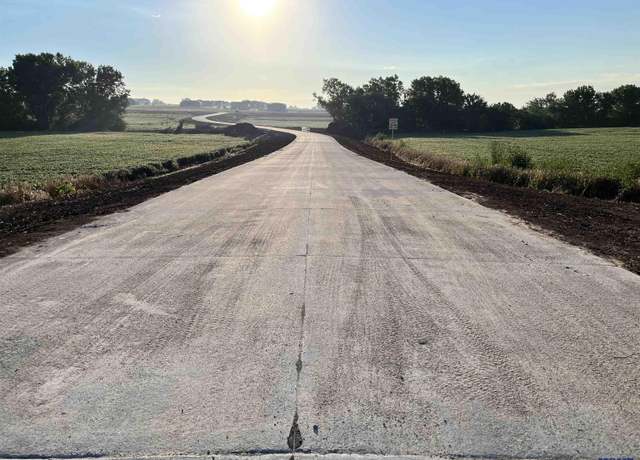 Lot 2 Block 4 W Hall Dr, Lincoln, NE 68532
Lot 2 Block 4 W Hall Dr, Lincoln, NE 68532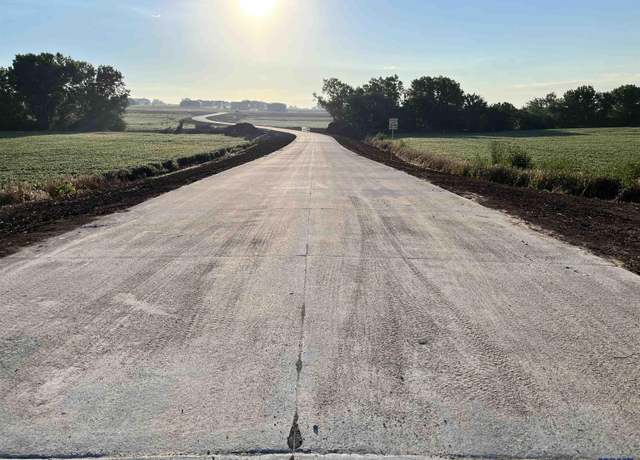 Lot 3 Block 4 W Hall Dr, Lincoln, NE 68532
Lot 3 Block 4 W Hall Dr, Lincoln, NE 68532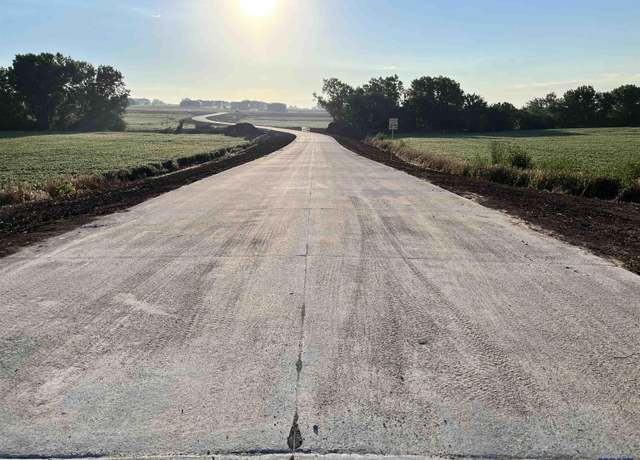 Lot 4 Block 4 W Hall Dr, Lincoln, NE 68532
Lot 4 Block 4 W Hall Dr, Lincoln, NE 68532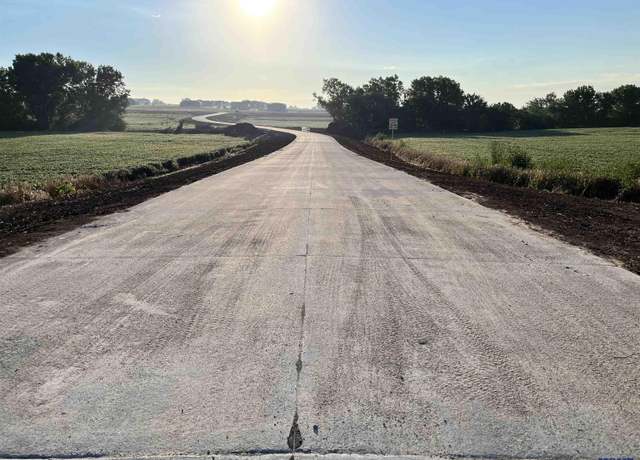 Lot 8 Block 3 W Hall Dr, Lincoln, NE 68532
Lot 8 Block 3 W Hall Dr, Lincoln, NE 68532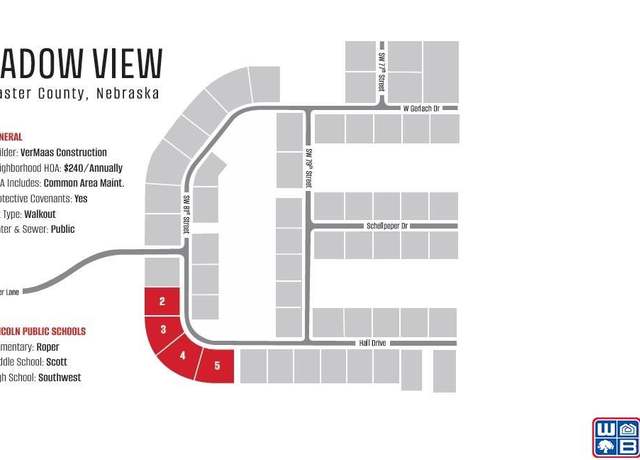 Block 3 Lot 4 Meadow View 4th Addition St, Lincoln, NE 68532
Block 3 Lot 4 Meadow View 4th Addition St, Lincoln, NE 68532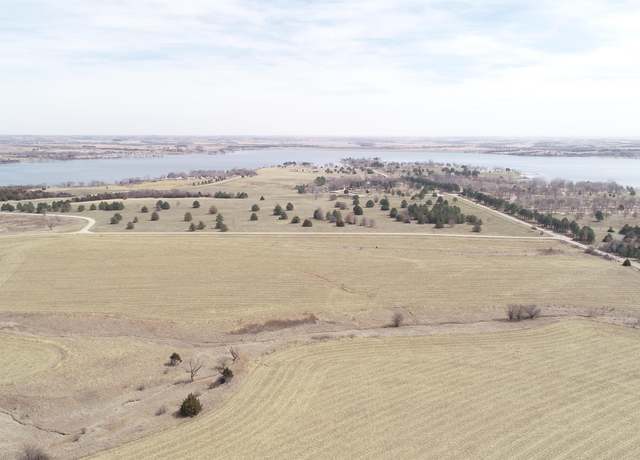 Lot 3 W Branched Oak Rd, Raymond, NE 68428
Lot 3 W Branched Oak Rd, Raymond, NE 68428

 United States
United States Canada
Canada