Loading...
Loading...
Loading...
 Listings identified with the FMLS IDX logo come from FMLS and are held by brokerage firms other than the owner of this website and the listing brokerage is identified in any listing details. Information is deemed reliable but is not guaranteed. If you believe any FMLS listing contains material that infringes your copyrighted work, please click here to review our DMCA policy and learn how to submit a takedown request. © 2025 First Multiple Listing Service, Inc.
Listings identified with the FMLS IDX logo come from FMLS and are held by brokerage firms other than the owner of this website and the listing brokerage is identified in any listing details. Information is deemed reliable but is not guaranteed. If you believe any FMLS listing contains material that infringes your copyrighted work, please click here to review our DMCA policy and learn how to submit a takedown request. © 2025 First Multiple Listing Service, Inc. The data relating to real estate for sale on this web site comes in part from the Broker Reciprocity Program of Georgia MLS. Real estate listings held by brokerage firms other than Redfin are marked with the Broker Reciprocity logo and detailed information about them includes the name of the listing brokers. Information deemed reliable but not guaranteed. Copyright 2025 Georgia MLS. All rights reserved.
The data relating to real estate for sale on this web site comes in part from the Broker Reciprocity Program of Georgia MLS. Real estate listings held by brokerage firms other than Redfin are marked with the Broker Reciprocity logo and detailed information about them includes the name of the listing brokers. Information deemed reliable but not guaranteed. Copyright 2025 Georgia MLS. All rights reserved.More to explore in Ford Elementary School, GA
- Featured
- Price
- Bedroom
Popular Markets in Georgia
- Atlanta homes for sale$375,000
- Alpharetta homes for sale$849,900
- Marietta homes for sale$469,900
- Savannah homes for sale$384,900
- Cumming homes for sale$640,082
- Roswell homes for sale$694,950
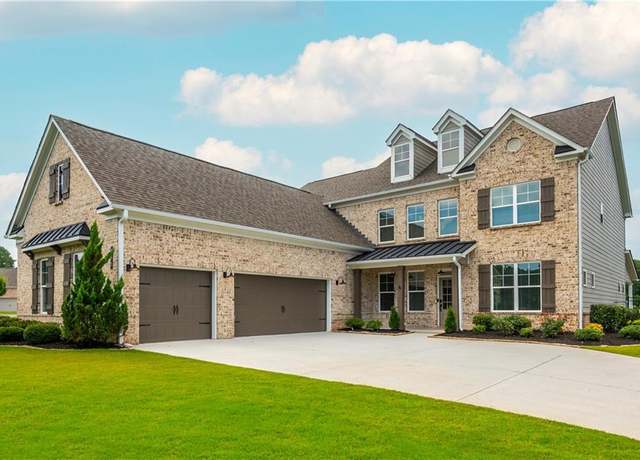 855 Rolling Hl, Kennesaw, GA 30152
855 Rolling Hl, Kennesaw, GA 30152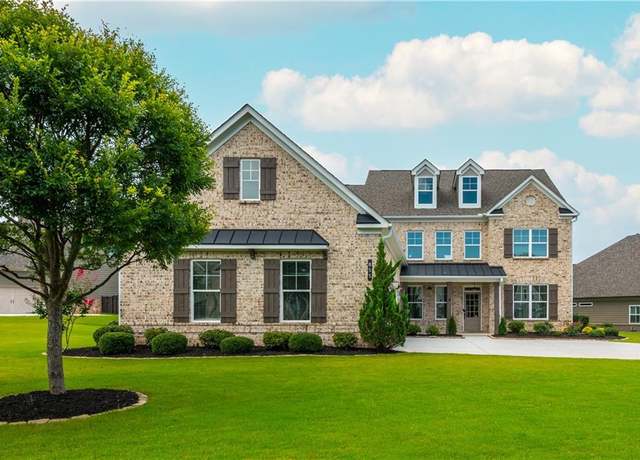 855 Rolling Hl, Kennesaw, GA 30152
855 Rolling Hl, Kennesaw, GA 30152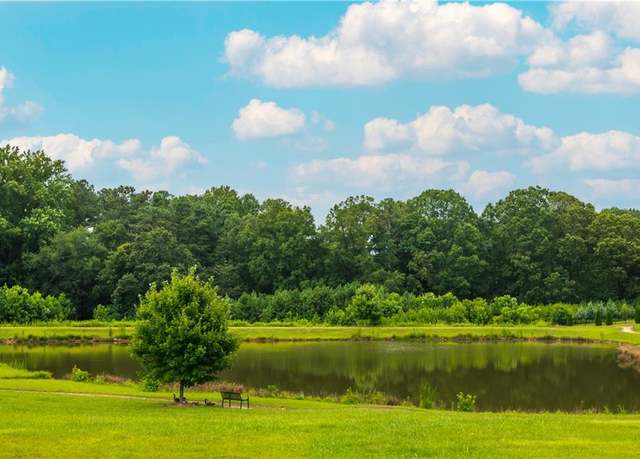 855 Rolling Hl, Kennesaw, GA 30152
855 Rolling Hl, Kennesaw, GA 30152
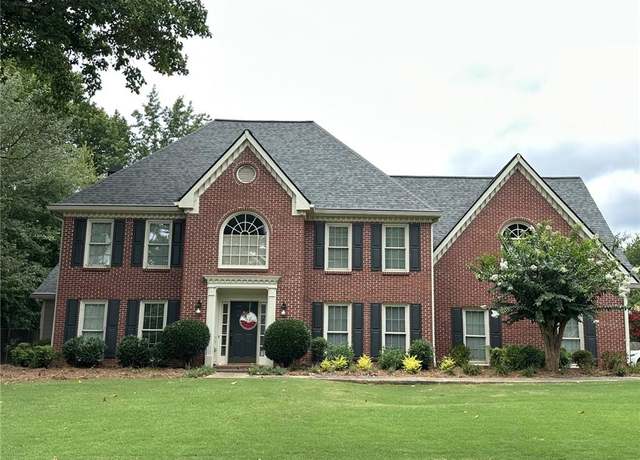 5801 Fairwood Walk NW, Acworth, GA 30101
5801 Fairwood Walk NW, Acworth, GA 30101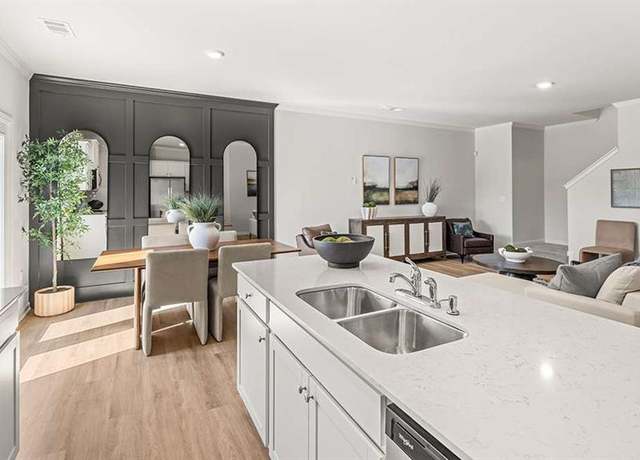 4807 Guava Trce, Acworth, GA 30101
4807 Guava Trce, Acworth, GA 30101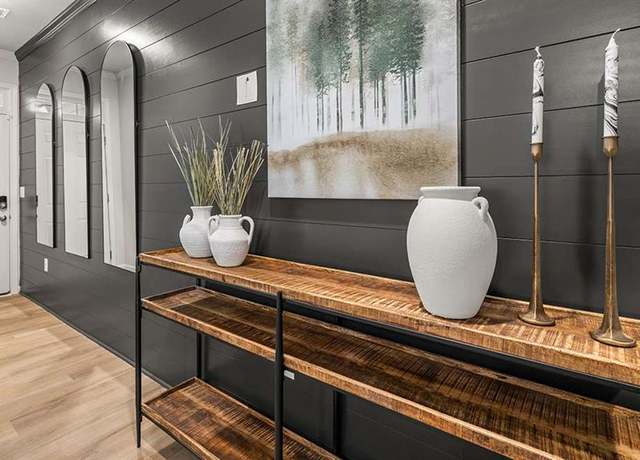 4807 Guava Trce, Acworth, GA 30101
4807 Guava Trce, Acworth, GA 30101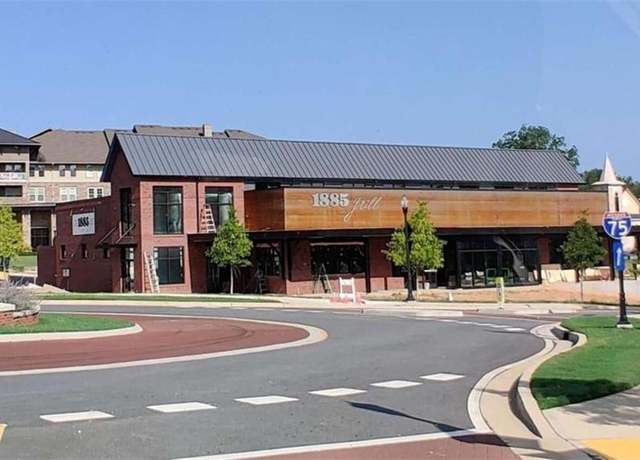 4807 Guava Trce, Acworth, GA 30101
4807 Guava Trce, Acworth, GA 30101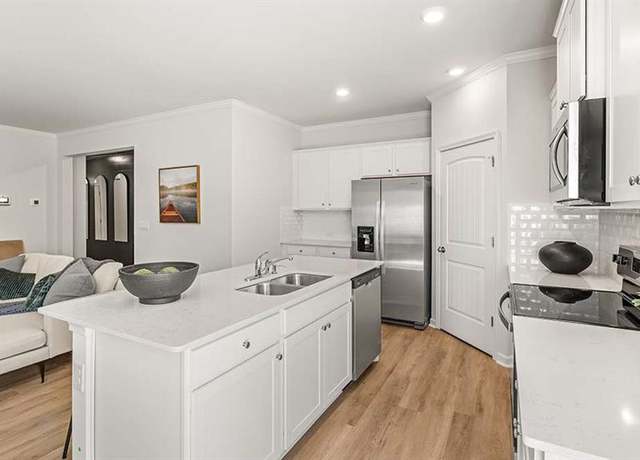 4805 Guava Trce, Acworth, GA 30101
4805 Guava Trce, Acworth, GA 30101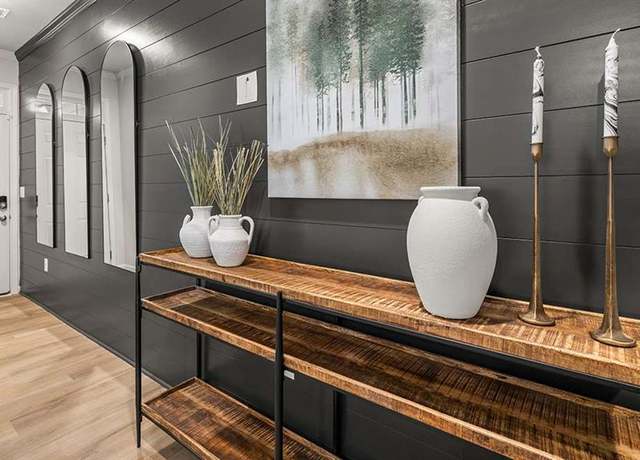 4805 Guava Trce, Acworth, GA 30101
4805 Guava Trce, Acworth, GA 30101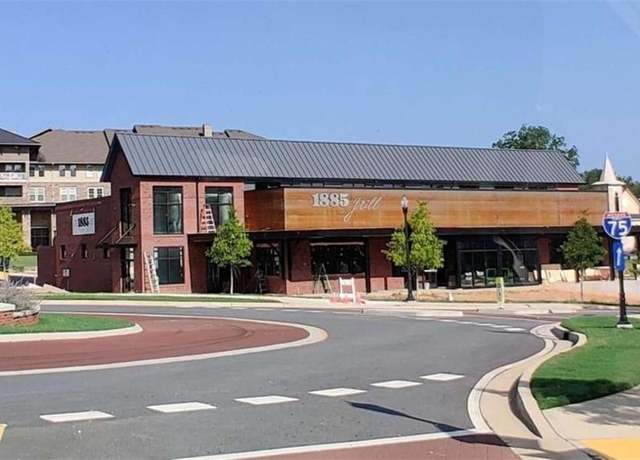 4805 Guava Trce, Acworth, GA 30101
4805 Guava Trce, Acworth, GA 30101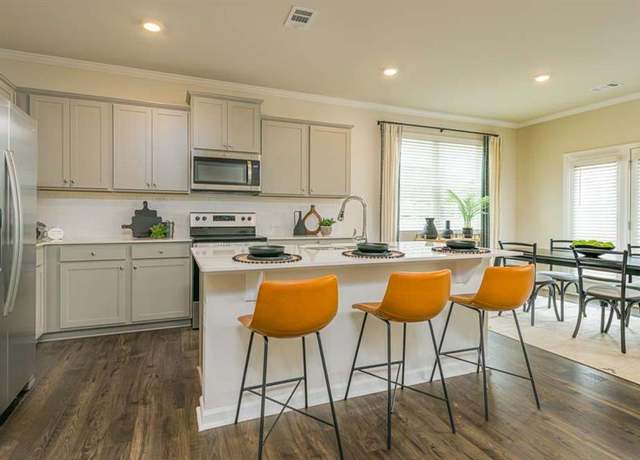 4803 Guava Trce, Acworth, GA 30101
4803 Guava Trce, Acworth, GA 30101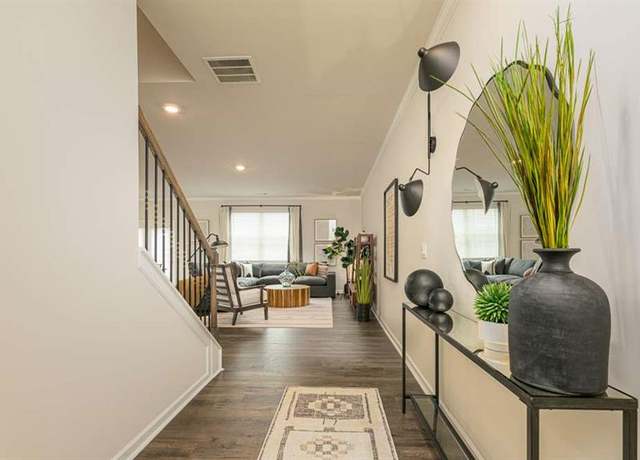 4803 Guava Trce, Acworth, GA 30101
4803 Guava Trce, Acworth, GA 30101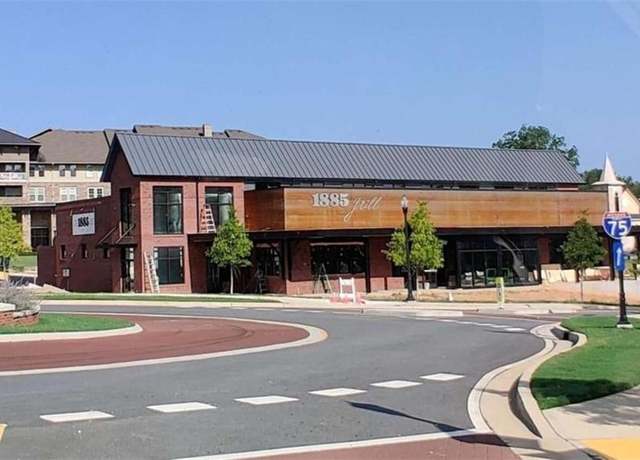 4803 Guava Trce, Acworth, GA 30101
4803 Guava Trce, Acworth, GA 30101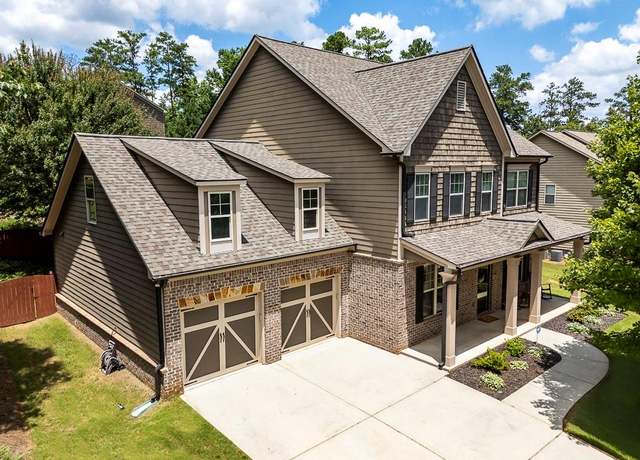 5570 Fords Crossing Ct NW, Acworth, GA 30101
5570 Fords Crossing Ct NW, Acworth, GA 30101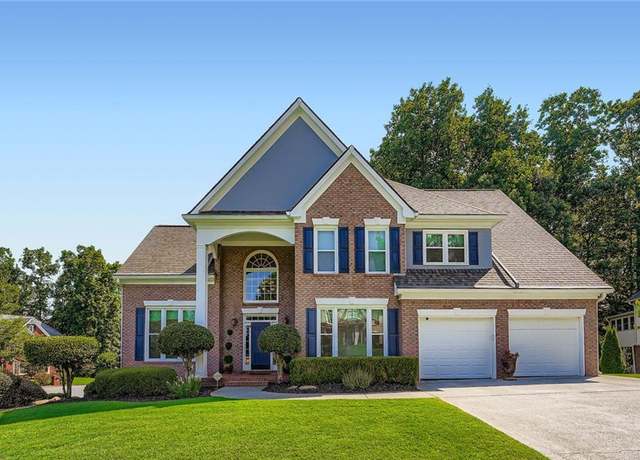 1422 Benbrooke Rdg NW, Acworth, GA 30101
1422 Benbrooke Rdg NW, Acworth, GA 30101 1364 Fallsbrook Way NW, Acworth, GA 30101
1364 Fallsbrook Way NW, Acworth, GA 30101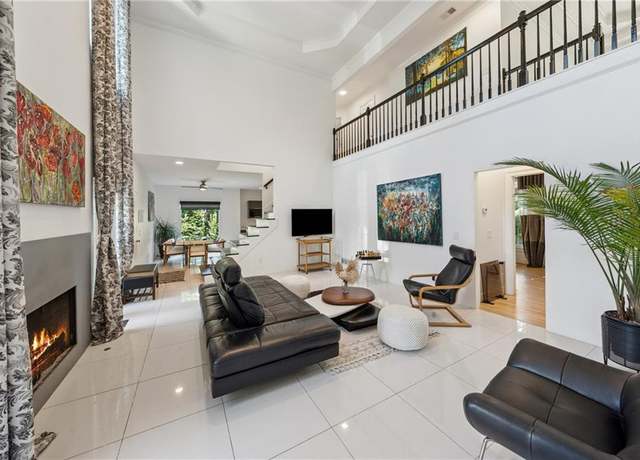 1390 Downington Vw NW, Acworth, GA 30101
1390 Downington Vw NW, Acworth, GA 30101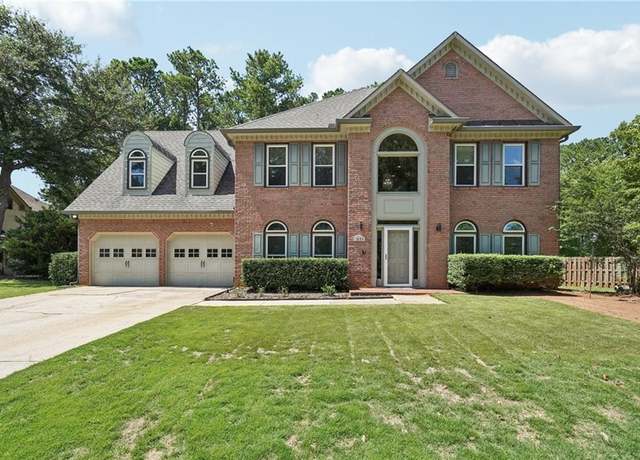 1496 Fallsbrook Ct NW, Acworth, GA 30101
1496 Fallsbrook Ct NW, Acworth, GA 30101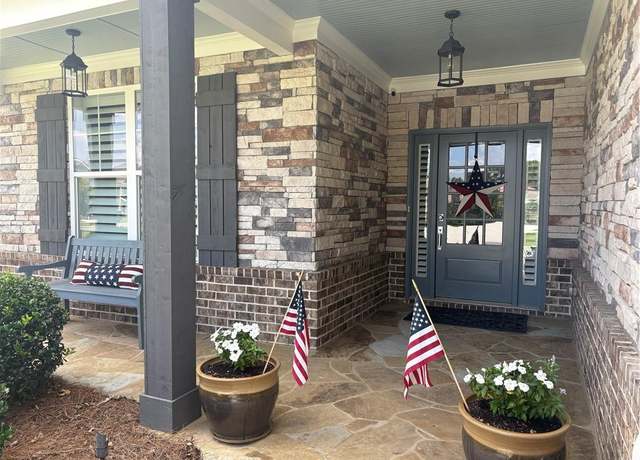 848 Rolling Hl NW, Kennesaw, GA 30152
848 Rolling Hl NW, Kennesaw, GA 30152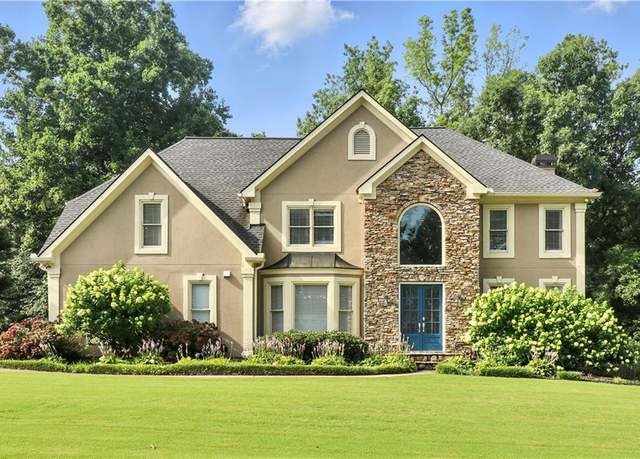 5807 Brookstone Walk NW, Acworth, GA 30101
5807 Brookstone Walk NW, Acworth, GA 30101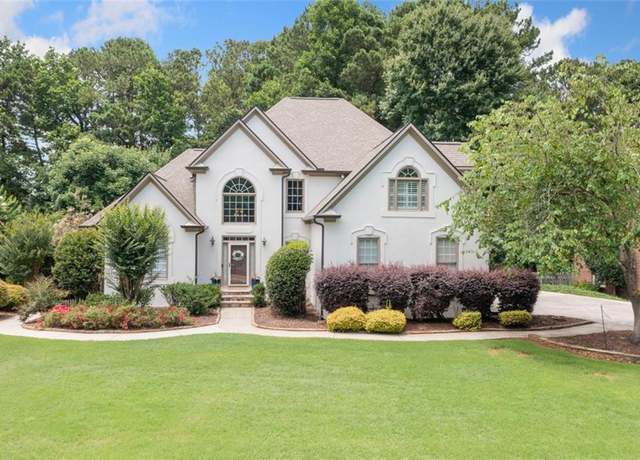 1345 Benbrooke Ln NW, Acworth, GA 30101
1345 Benbrooke Ln NW, Acworth, GA 30101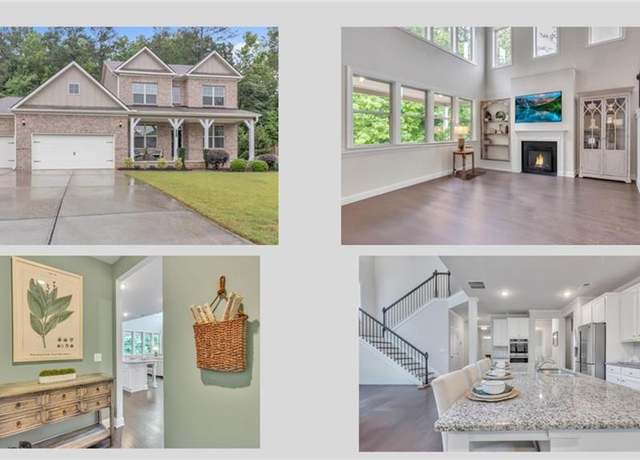 6179 Ashbranch Dr, Acworth, GA 30101
6179 Ashbranch Dr, Acworth, GA 30101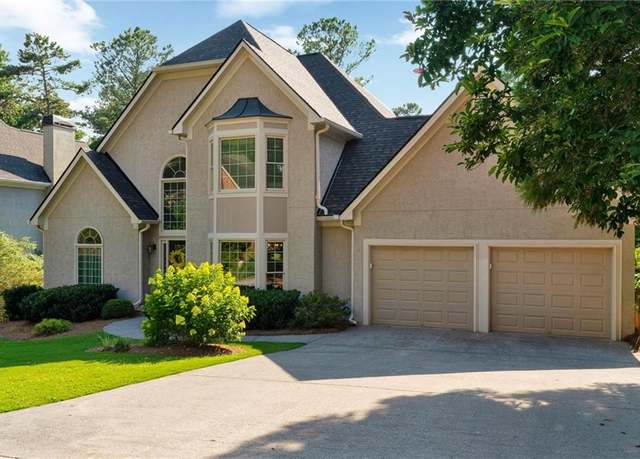 1313 Fallsbrook Ter NW, Acworth, GA 30101
1313 Fallsbrook Ter NW, Acworth, GA 30101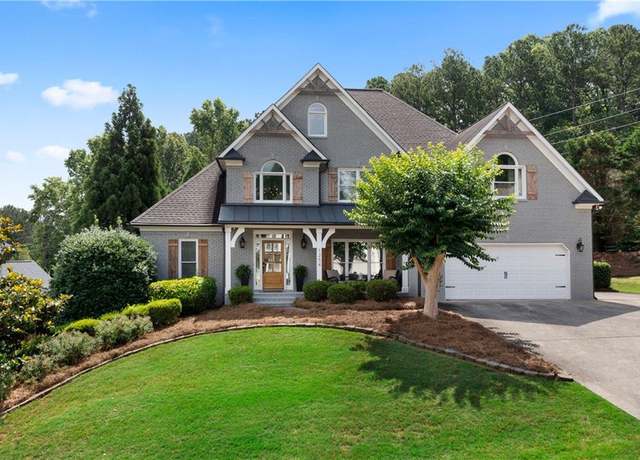 1254 Hadaway Garden Dr NW, Kennesaw, GA 30152
1254 Hadaway Garden Dr NW, Kennesaw, GA 30152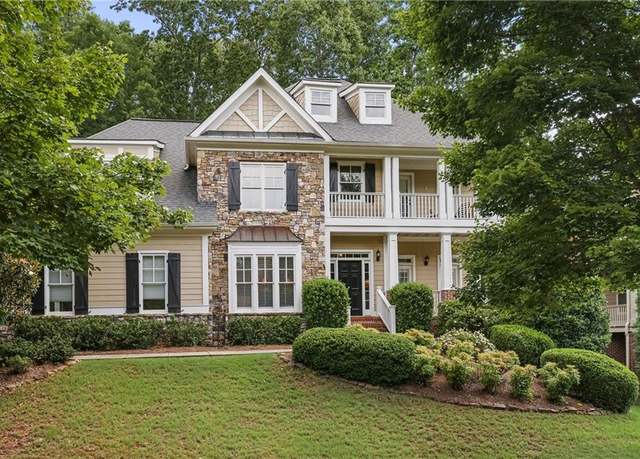 4874 Registry Ln NW, Kennesaw, GA 30152
4874 Registry Ln NW, Kennesaw, GA 30152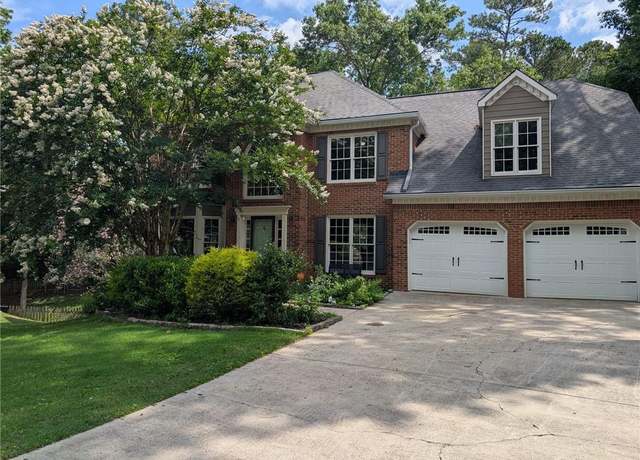 5882 Grandview Ct NW, Acworth, GA 30101
5882 Grandview Ct NW, Acworth, GA 30101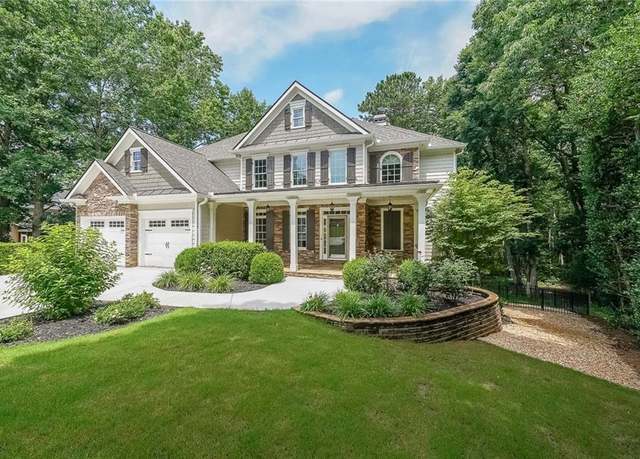 1403 Benbrooke Circle Northwest Cir NW, Acworth, GA 30101
1403 Benbrooke Circle Northwest Cir NW, Acworth, GA 30101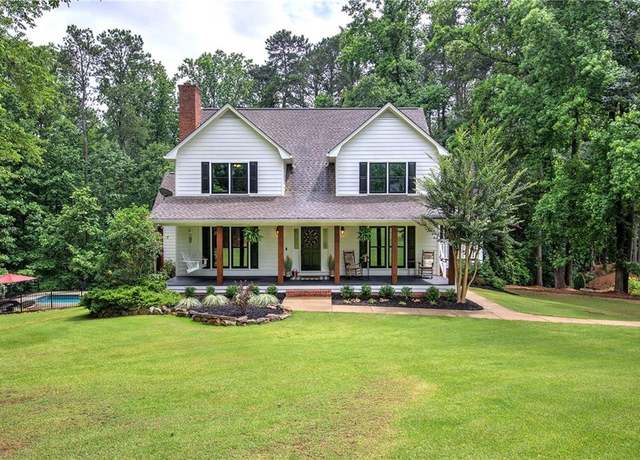 6095 Fords Rd NW, Acworth, GA 30101
6095 Fords Rd NW, Acworth, GA 30101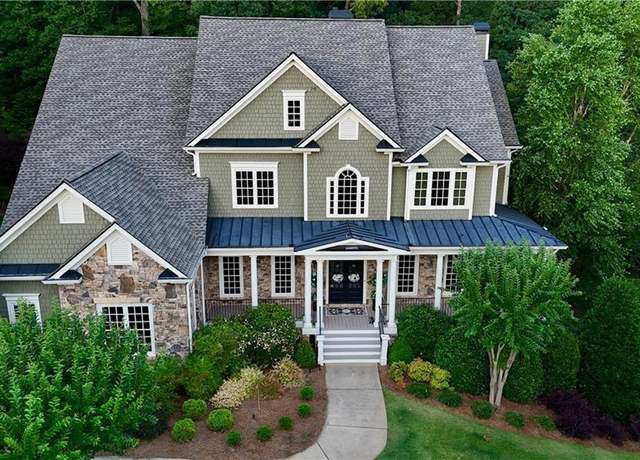 1220 Waterfall Ln NW, Acworth, GA 30101
1220 Waterfall Ln NW, Acworth, GA 30101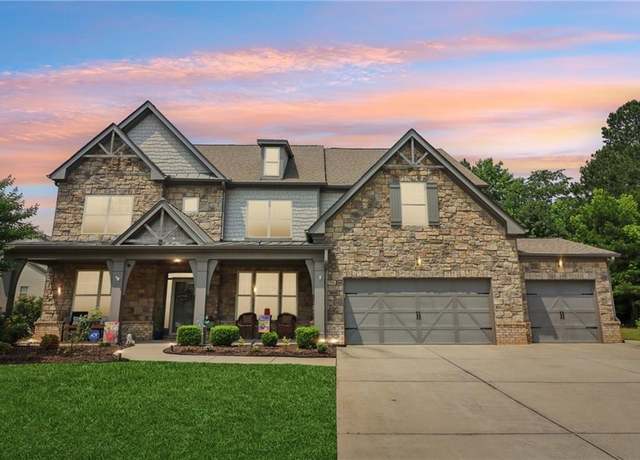 776 Amos Ln, Kennesaw, GA 30152
776 Amos Ln, Kennesaw, GA 30152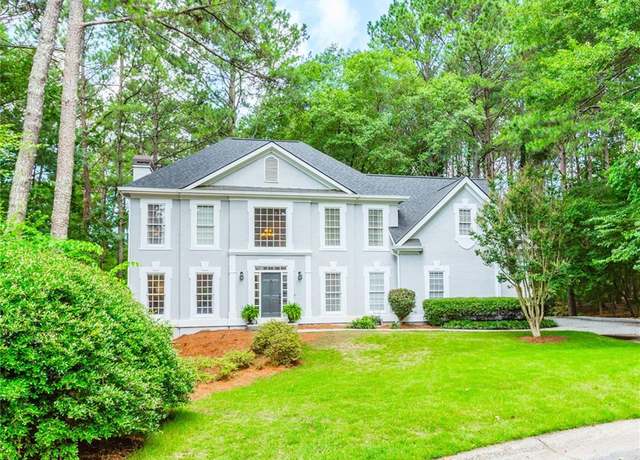 5396 Turnbill Pt NW, Acworth, GA 30101
5396 Turnbill Pt NW, Acworth, GA 30101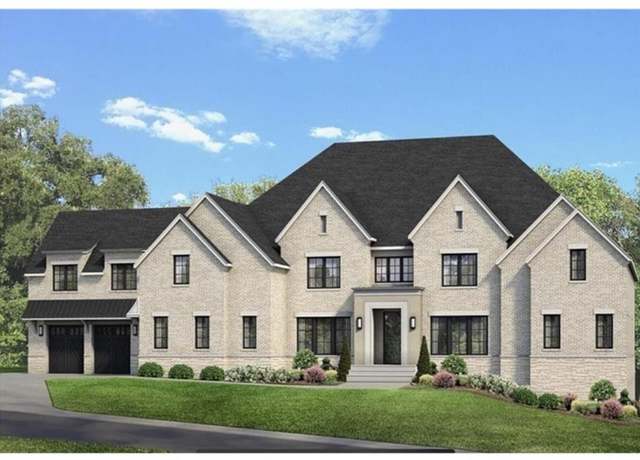 1303 Cobblemill Way NW, Kennesaw, GA 30152
1303 Cobblemill Way NW, Kennesaw, GA 30152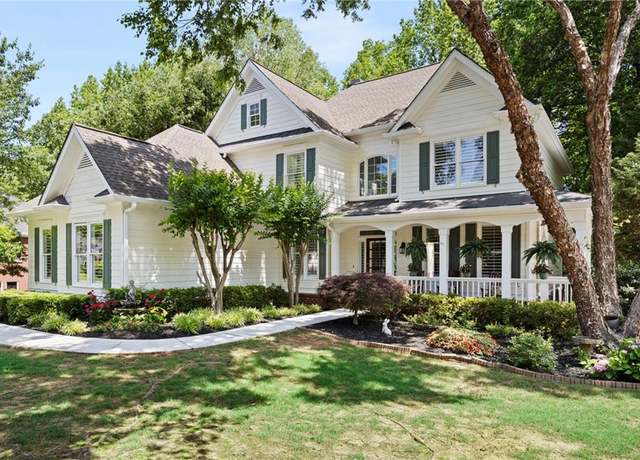 5258 Tallgrass Way NW, Kennesaw, GA 30152
5258 Tallgrass Way NW, Kennesaw, GA 30152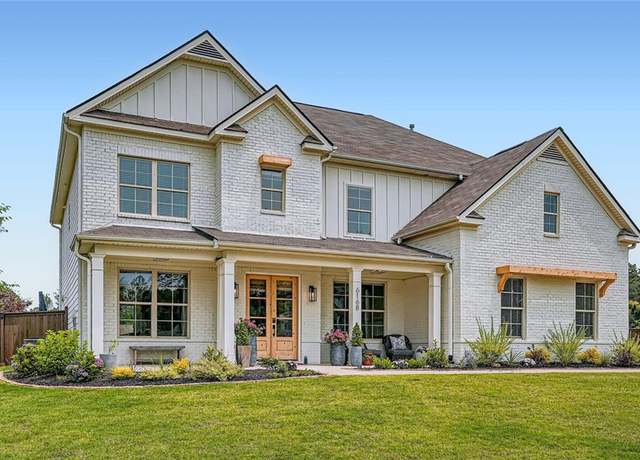 6168 Sweet Birch Ct, Acworth, GA 30101
6168 Sweet Birch Ct, Acworth, GA 30101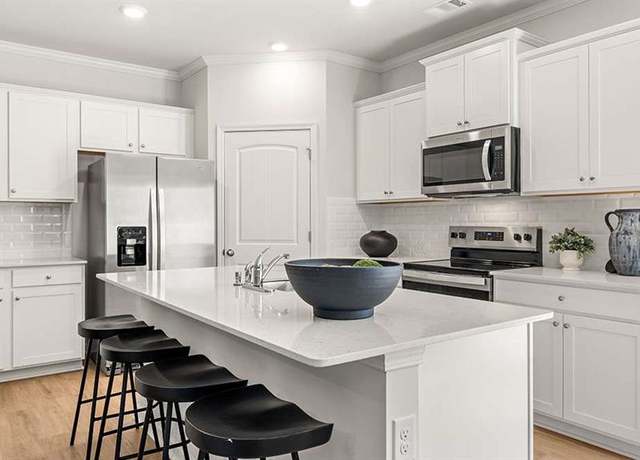 4954 Jatoba Rd #72, Acworth, GA 30101
4954 Jatoba Rd #72, Acworth, GA 30101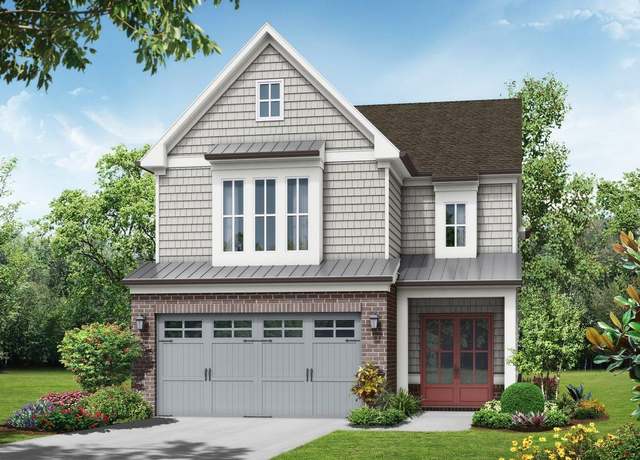 Heatherland Homes The Whitney Plan, Kennesaw, GA 30152
Heatherland Homes The Whitney Plan, Kennesaw, GA 30152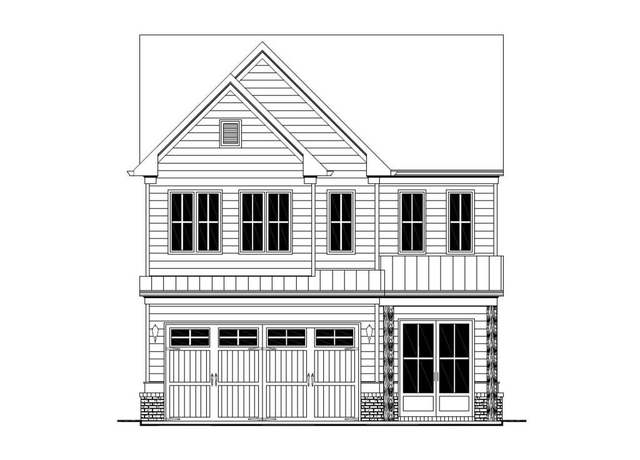 5611 Meadowstone Walk, Kennesaw, GA 30152
5611 Meadowstone Walk, Kennesaw, GA 30152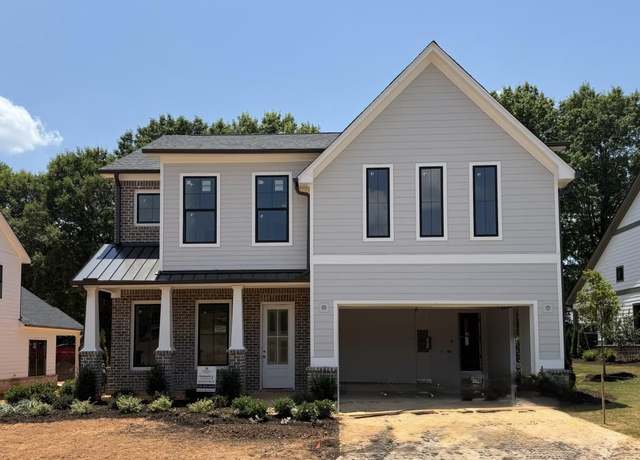 5627 Meadowstone Walk, Kennesaw, GA 30152
5627 Meadowstone Walk, Kennesaw, GA 30152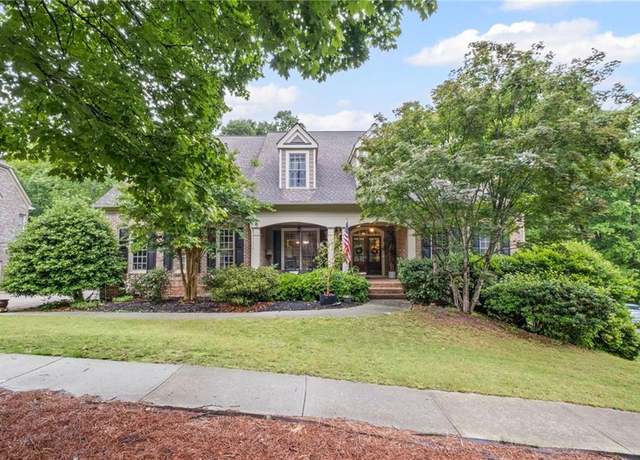 4842 Registry Dr NW, Kennesaw, GA 30152
4842 Registry Dr NW, Kennesaw, GA 30152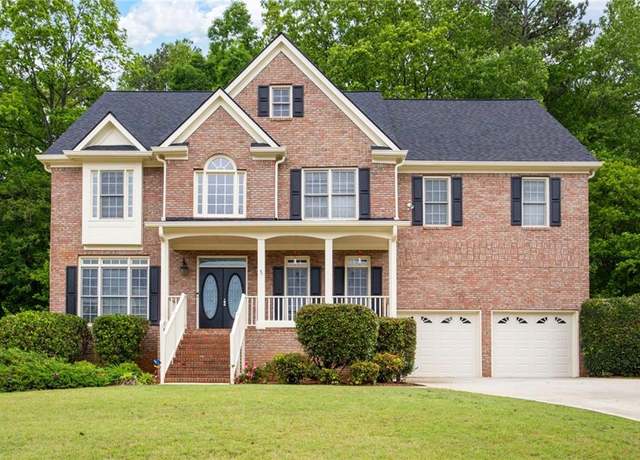 1382 Benbrooke Ln NW, Acworth, GA 30101
1382 Benbrooke Ln NW, Acworth, GA 30101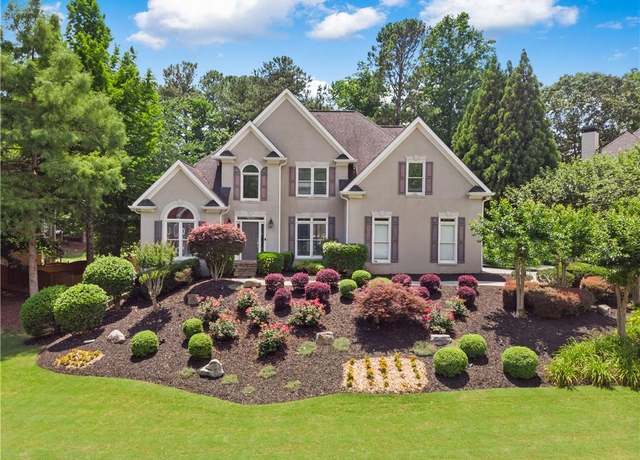 6209 Benbrooke Dr, Acworth, GA 30101
6209 Benbrooke Dr, Acworth, GA 30101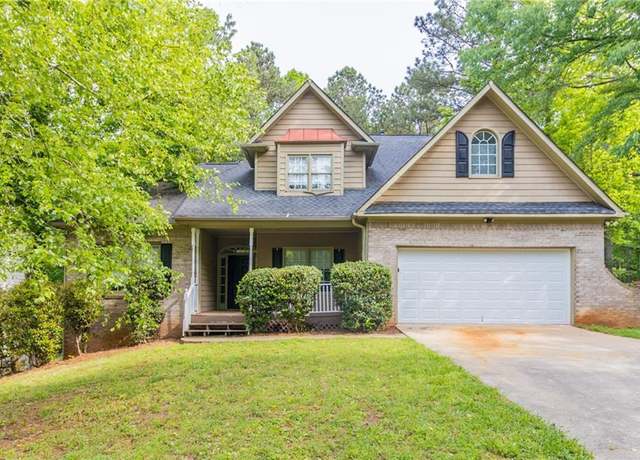 6416 Vicksburg Ct NW, Acworth, GA 30101
6416 Vicksburg Ct NW, Acworth, GA 30101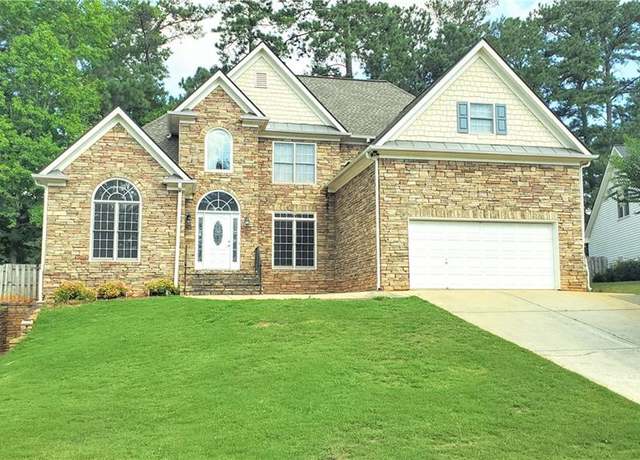 5881 Brookstone Walk NW, Acworth, GA 30101
5881 Brookstone Walk NW, Acworth, GA 30101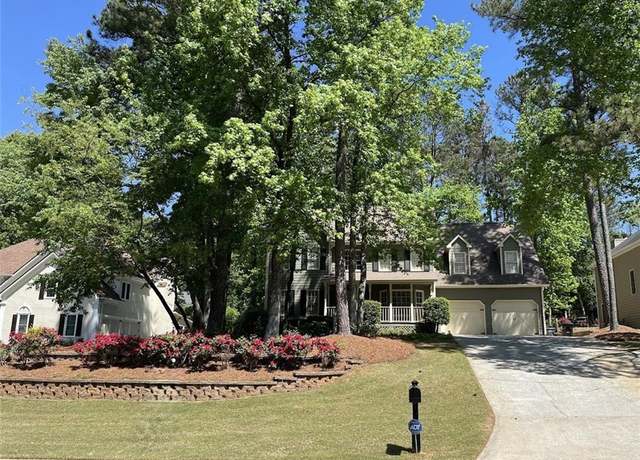 863 Fairwood Pointe NW, Acworth, GA 30101
863 Fairwood Pointe NW, Acworth, GA 30101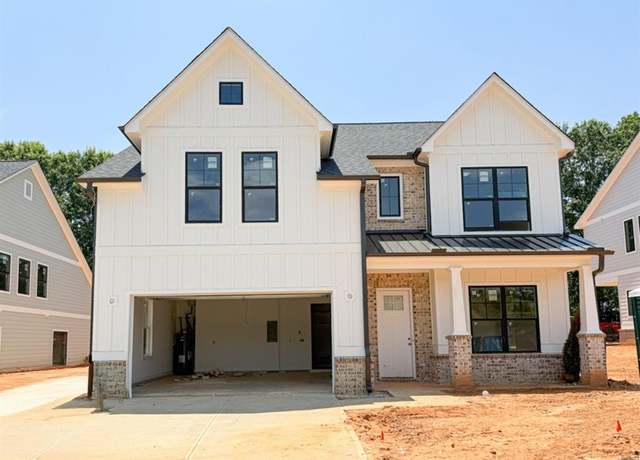 5623 Meadowstone Walk, Kennesaw, GA 30152
5623 Meadowstone Walk, Kennesaw, GA 30152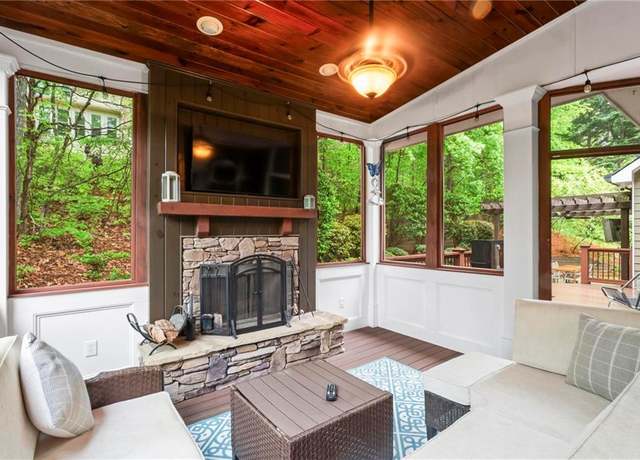 5729 Brookstone Walk NW, Acworth, GA 30101
5729 Brookstone Walk NW, Acworth, GA 30101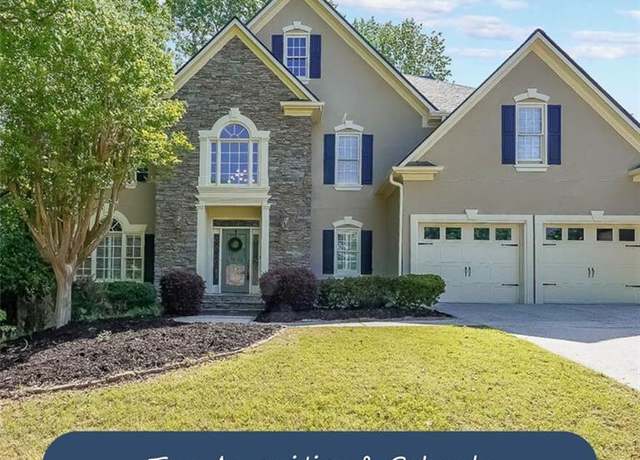 1354 Benbrooke Ln NW, Acworth, GA 30101
1354 Benbrooke Ln NW, Acworth, GA 30101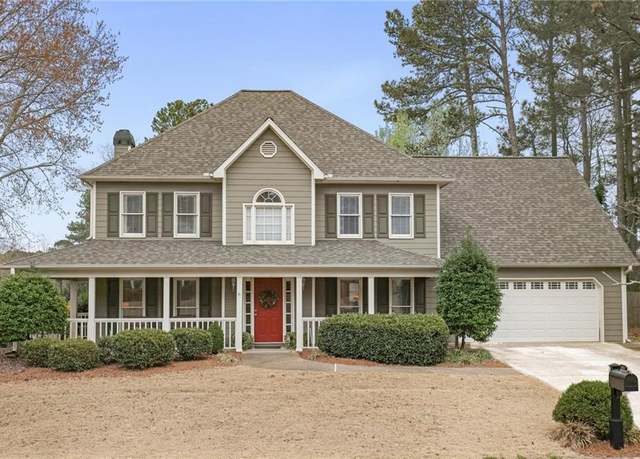 6011 Fairlong Ct NW, Acworth, GA 30101
6011 Fairlong Ct NW, Acworth, GA 30101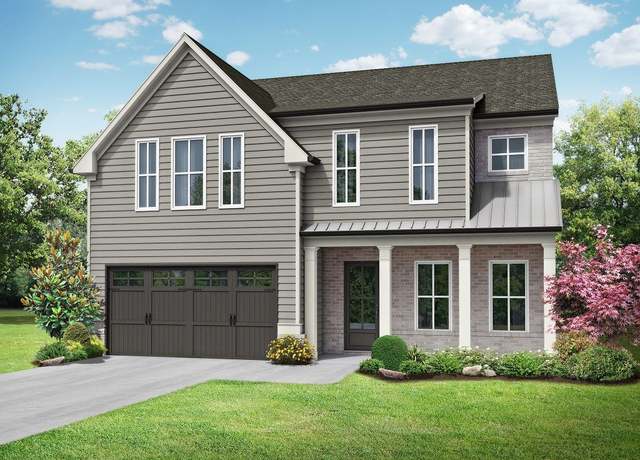 Heatherland Homes The Carie Plan, Kennesaw, GA 30152
Heatherland Homes The Carie Plan, Kennesaw, GA 30152

 United States
United States Canada
Canada