Based on information submitted to the MLS GRID as of Tue May 27 2025. All data is obtained from various sources and may not have been verified by broker or MLS GRID. Supplied Open House Information is subject to change without notice. All information should be independently reviewed and verified for accuracy. Properties may or may not be listed by the office/agent presenting the information.
More to explore in Hauppauge Middle School, NY
- Featured
- Price
- Bedroom
Popular Markets in New York
- New York homes for sale$979,000
- Manhattan homes for sale$1,550,000
- Rochester homes for sale$132,200
- Buffalo homes for sale$205,000
- Yonkers homes for sale$575,000
- White Plains homes for sale$757,500
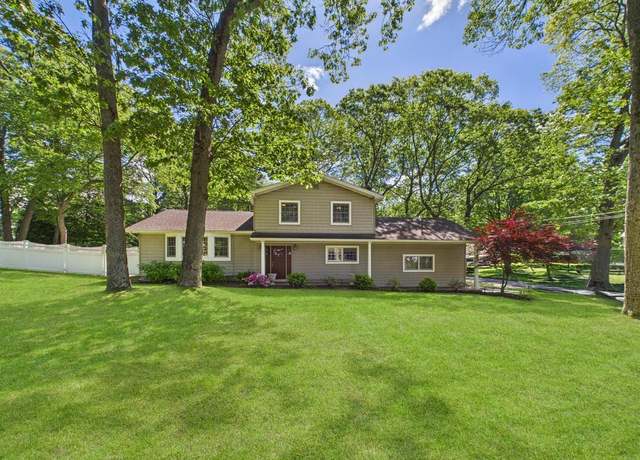 329 Ridgefield Rd, Hauppauge, NY 11788
329 Ridgefield Rd, Hauppauge, NY 11788 329 Ridgefield Rd, Hauppauge, NY 11788
329 Ridgefield Rd, Hauppauge, NY 11788 329 Ridgefield Rd, Hauppauge, NY 11788
329 Ridgefield Rd, Hauppauge, NY 11788 186 Windwatch Dr, Hauppauge, NY 11788
186 Windwatch Dr, Hauppauge, NY 11788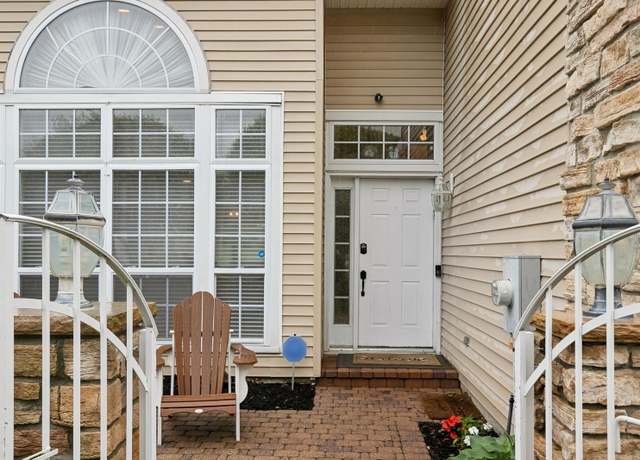 186 Windwatch Dr, Hauppauge, NY 11788
186 Windwatch Dr, Hauppauge, NY 11788 186 Windwatch Dr, Hauppauge, NY 11788
186 Windwatch Dr, Hauppauge, NY 11788 10 Colonial Dr, Smithtown, NY 11787
10 Colonial Dr, Smithtown, NY 11787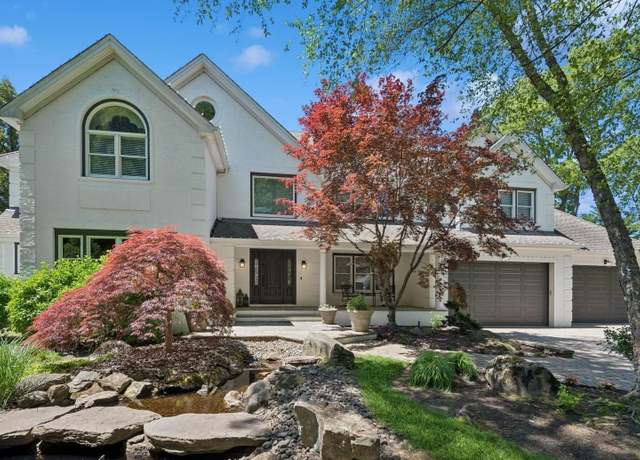 10 Colonial Dr, Smithtown, NY 11787
10 Colonial Dr, Smithtown, NY 11787 10 Colonial Dr, Smithtown, NY 11787
10 Colonial Dr, Smithtown, NY 11787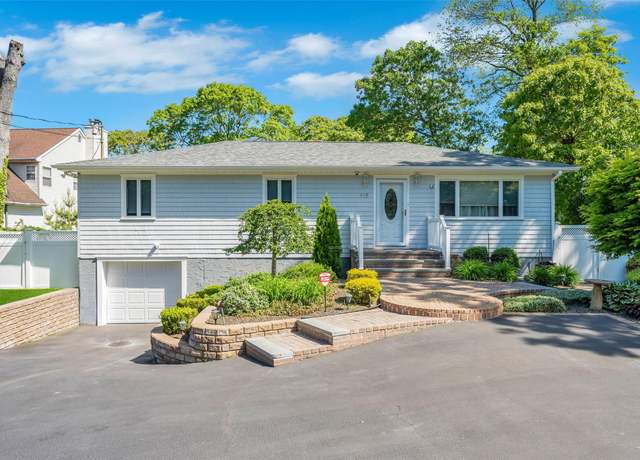 819 Townline Rd, Hauppauge, NY 11788
819 Townline Rd, Hauppauge, NY 11788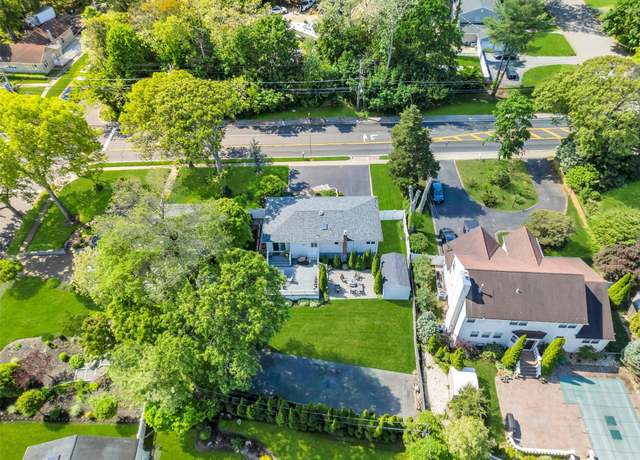 819 Townline Rd, Hauppauge, NY 11788
819 Townline Rd, Hauppauge, NY 11788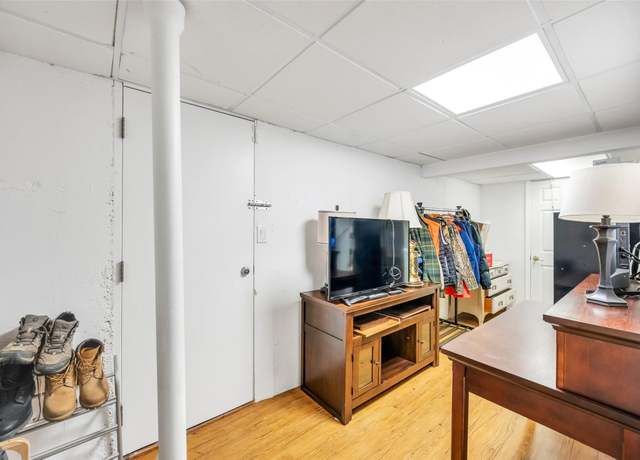 819 Townline Rd, Hauppauge, NY 11788
819 Townline Rd, Hauppauge, NY 11788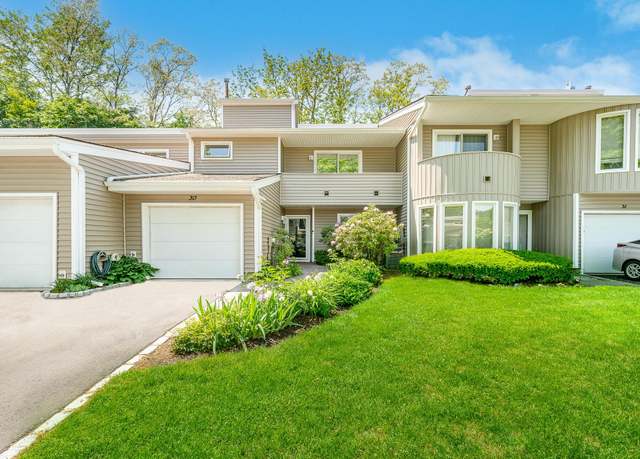 30 Kristin Ln, Hauppauge, NY 11788
30 Kristin Ln, Hauppauge, NY 11788 30 Kristin Ln, Hauppauge, NY 11788
30 Kristin Ln, Hauppauge, NY 11788 30 Kristin Ln, Hauppauge, NY 11788
30 Kristin Ln, Hauppauge, NY 11788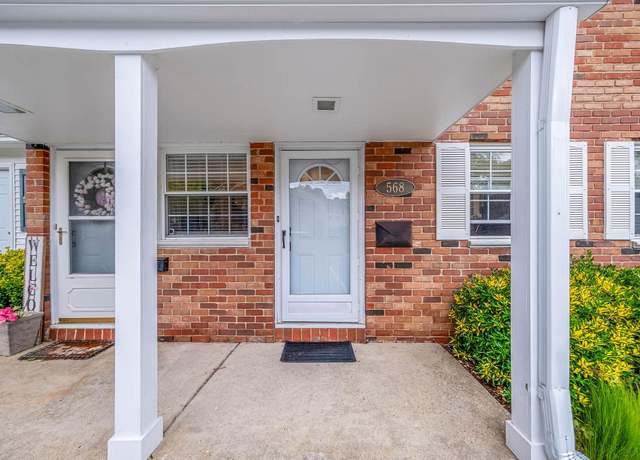 568 Village Dr #568, Hauppauge, NY 11788
568 Village Dr #568, Hauppauge, NY 11788 25 Grassy Pond Dr, Smithtown, NY 11787
25 Grassy Pond Dr, Smithtown, NY 11787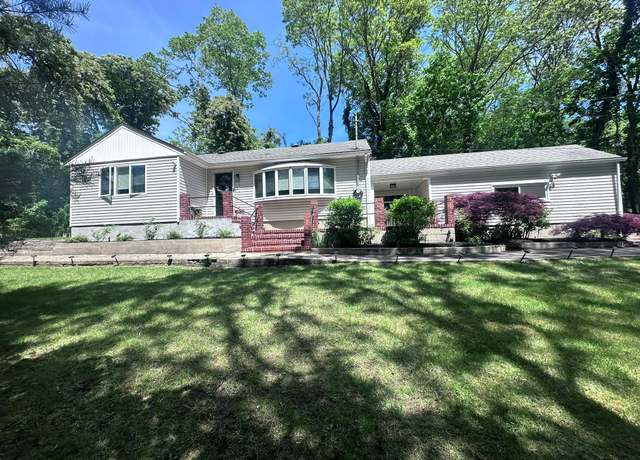 268 Gloria Blvd, Hauppauge, NY 11788
268 Gloria Blvd, Hauppauge, NY 11788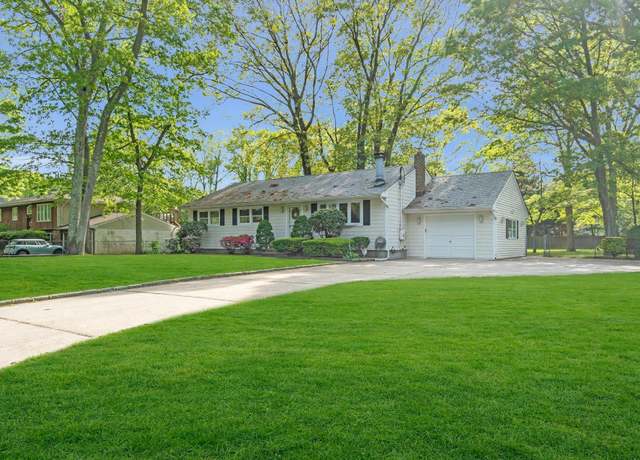 116 Ledgewood Dr, Smithtown, NY 11787
116 Ledgewood Dr, Smithtown, NY 11787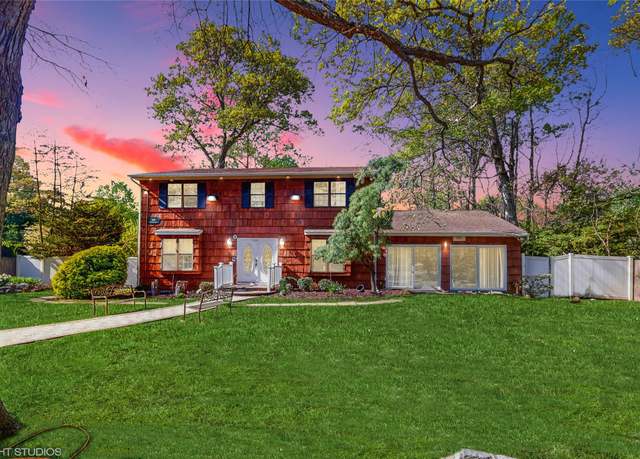 318 Veterans Memorial Hwy, Commack, NY 11725
318 Veterans Memorial Hwy, Commack, NY 11725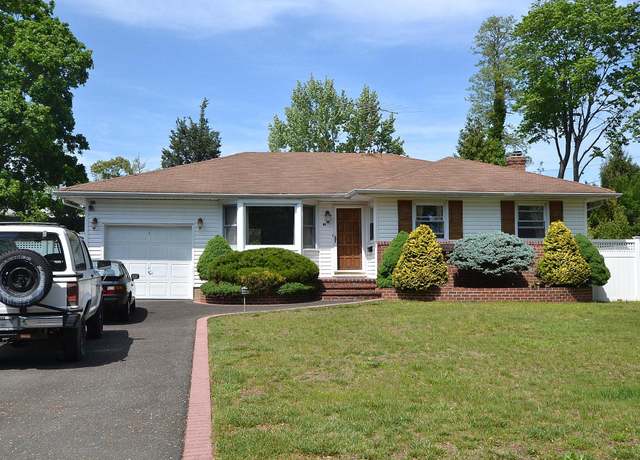 60 Tanglewood Dr, Smithtown, NY 11787
60 Tanglewood Dr, Smithtown, NY 11787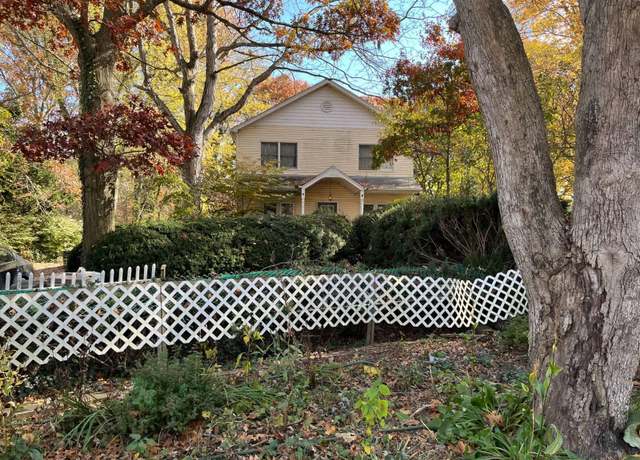 143 Walter Ave, Hauppauge, NY 11788
143 Walter Ave, Hauppauge, NY 11788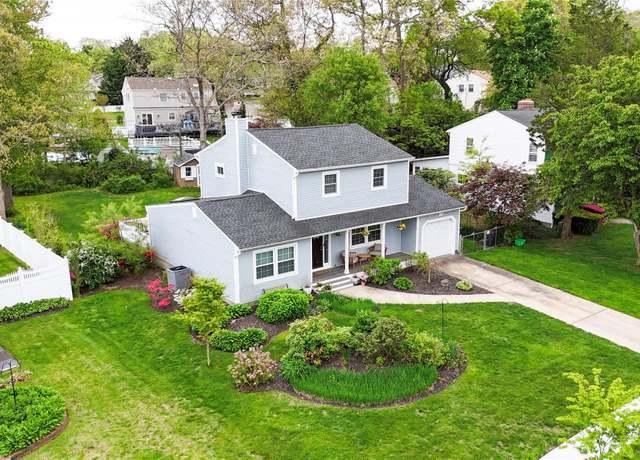 13A Saturn Blvd, Hauppauge, NY 11788
13A Saturn Blvd, Hauppauge, NY 11788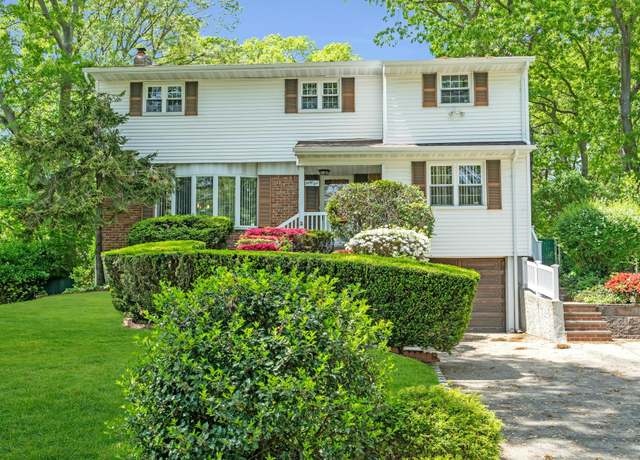 65 Robin Dr, Hauppauge, NY 11788
65 Robin Dr, Hauppauge, NY 11788 119 Old Post Dr, Hauppauge, NY 11788
119 Old Post Dr, Hauppauge, NY 11788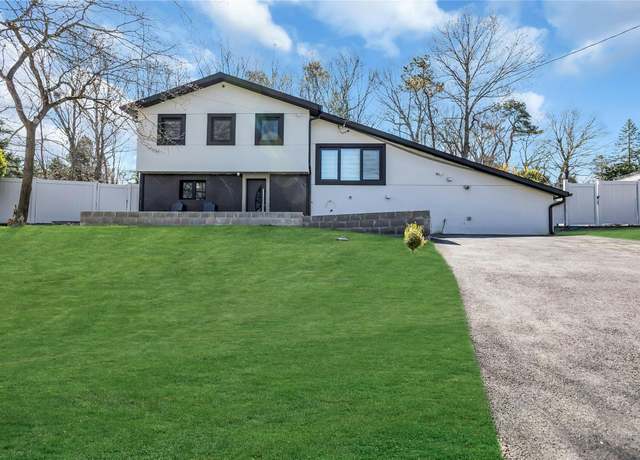 37 Carldon Ln, Hauppauge, NY 11788
37 Carldon Ln, Hauppauge, NY 11788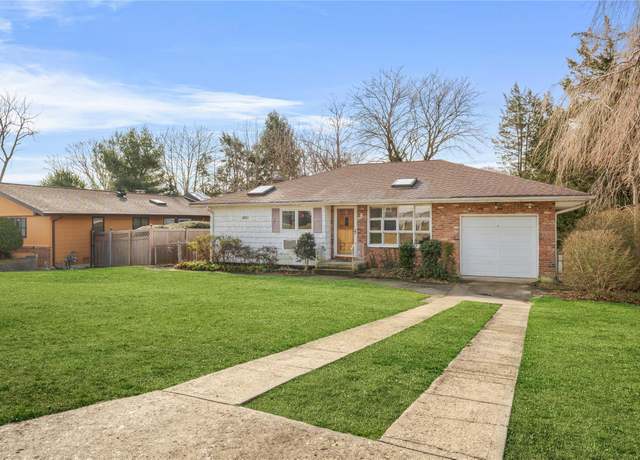 22 Eagle Ln, Hauppauge, NY 11788
22 Eagle Ln, Hauppauge, NY 11788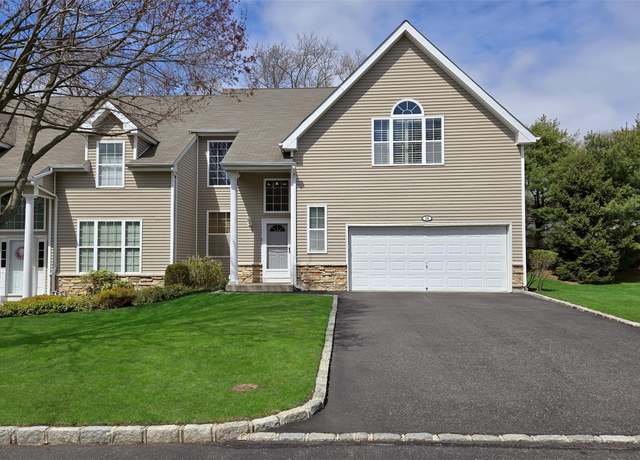 11 Arielle Ct, Islandia, NY 11749
11 Arielle Ct, Islandia, NY 11749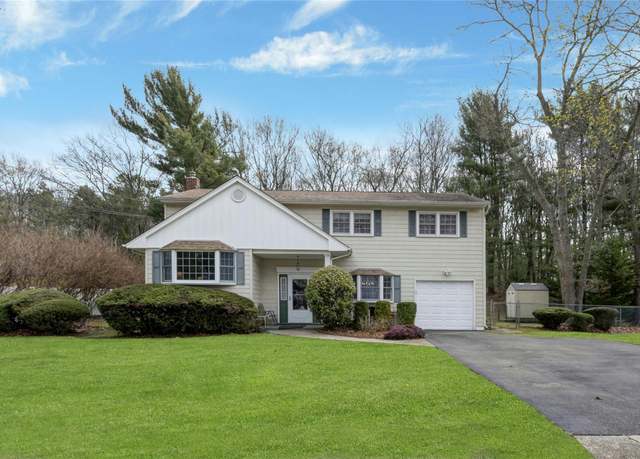 101 Grissom Way, Hauppauge, NY 11788
101 Grissom Way, Hauppauge, NY 11788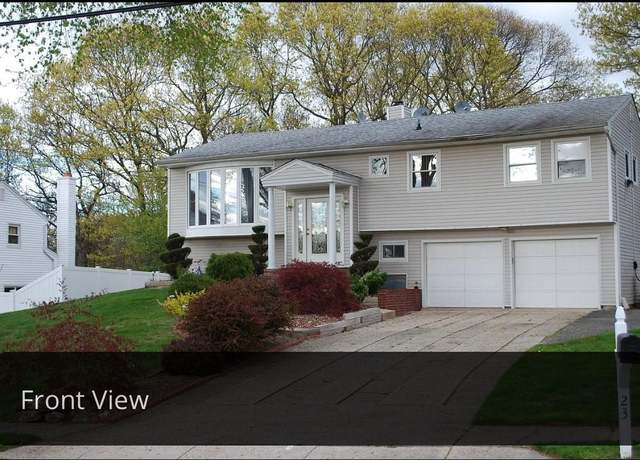 23 Ridge Ct, Smithtown, NY 11788
23 Ridge Ct, Smithtown, NY 11788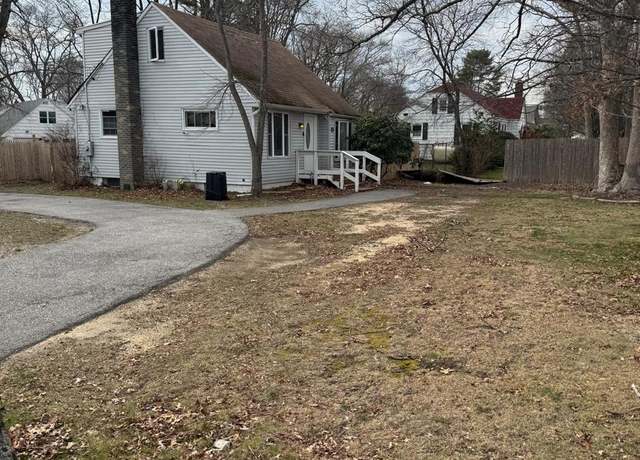 250 Wheeler Rd, Hauppauge, NY 11788
250 Wheeler Rd, Hauppauge, NY 11788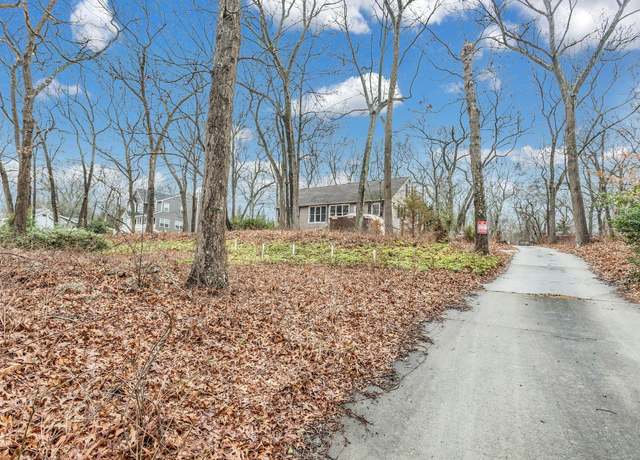 33 Mobrey Ln, Smithtown, NY 11787
33 Mobrey Ln, Smithtown, NY 11787 14 Hamlet Dr, Hauppauge, NY 11788
14 Hamlet Dr, Hauppauge, NY 11788 9 Hamlet Dr, Hauppauge, NY 11788
9 Hamlet Dr, Hauppauge, NY 11788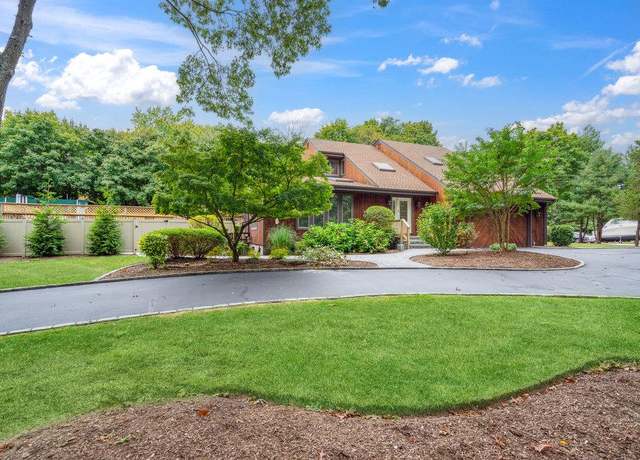 500 Hoffman Ln, Hauppauge, NY 11788
500 Hoffman Ln, Hauppauge, NY 11788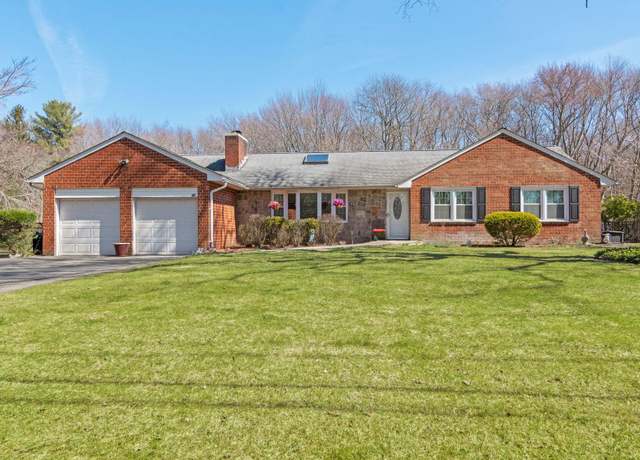 43 Harrison Ave, Hauppauge, NY 11788
43 Harrison Ave, Hauppauge, NY 11788 62 Laurel Dr, Smithtown, NY 11787
62 Laurel Dr, Smithtown, NY 11787 1462 Motor Pkwy, Hauppauge, NY 11749
1462 Motor Pkwy, Hauppauge, NY 11749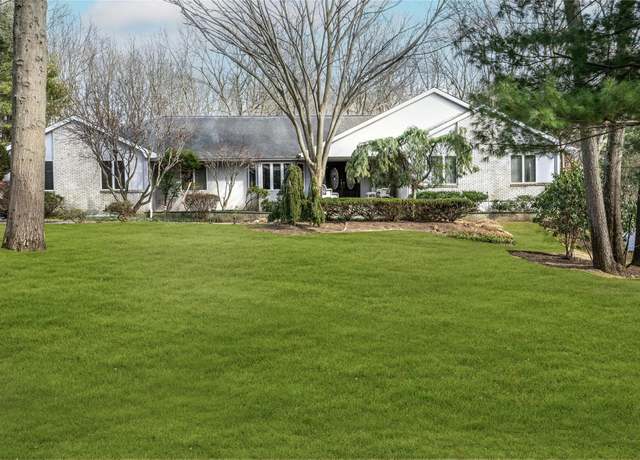 235 Roosevelt Blvd, Hauppauge, NY 11788
235 Roosevelt Blvd, Hauppauge, NY 11788 554 Wheeler Rd, Hauppauge, NY 11788
554 Wheeler Rd, Hauppauge, NY 11788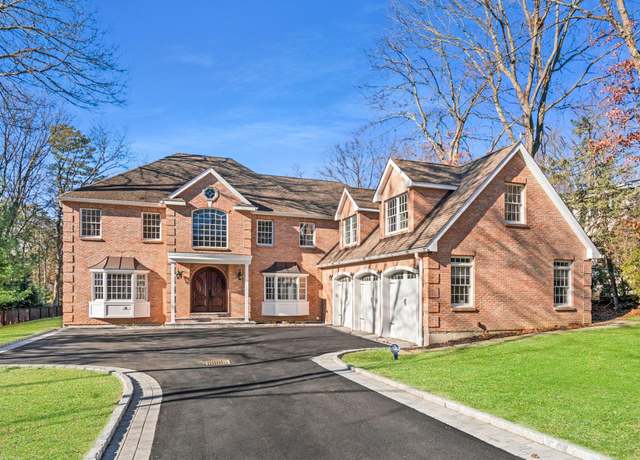 62 Winston Dr, Smithtown, NY 11787
62 Winston Dr, Smithtown, NY 11787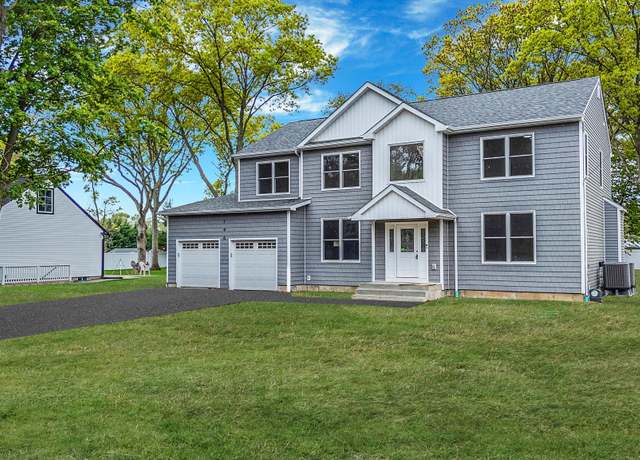 146 Walter Ave, Hauppauge, NY 11788
146 Walter Ave, Hauppauge, NY 11788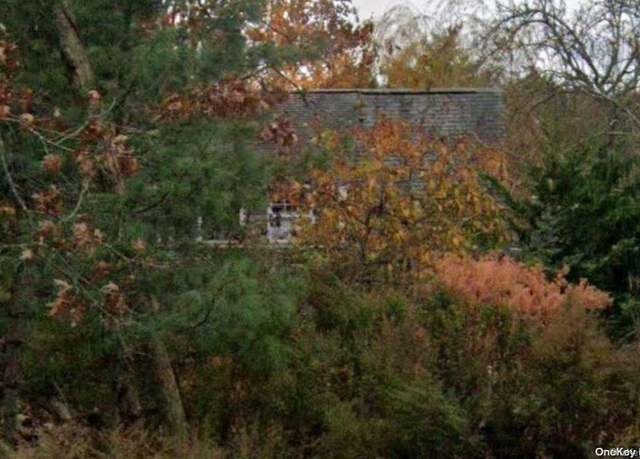 774 Nichols Rd, Hauppauge, NY 11749
774 Nichols Rd, Hauppauge, NY 11749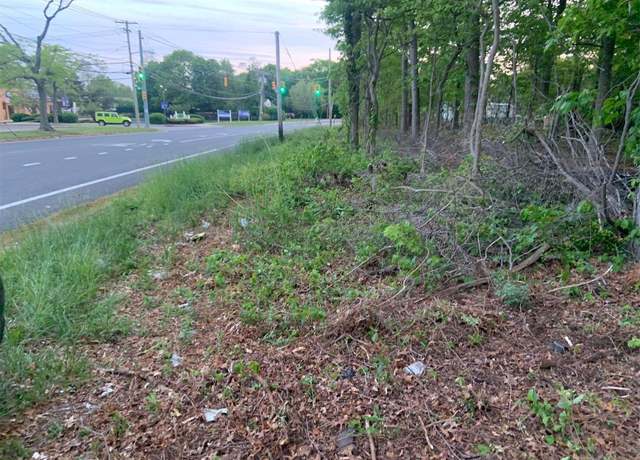 0 Bridge Rd, Hauppauge, NY 11788
0 Bridge Rd, Hauppauge, NY 11788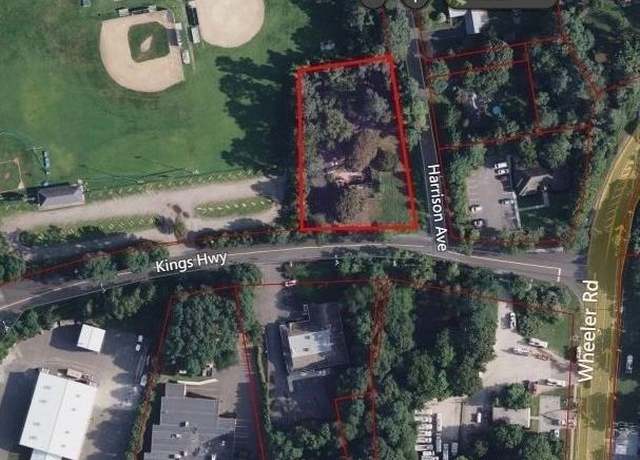 33 Kings Hwy, Hauppauge, NY 11788
33 Kings Hwy, Hauppauge, NY 11788

 United States
United States Canada
Canada