Loading...
Loading...
Loading...
More to explore in Forest Glen Middle School, VA
- Featured
- Price
- Bedroom
Popular Markets in Virginia
- Arlington homes for sale$830,000
- Alexandria homes for sale$575,000
- Virginia Beach homes for sale$450,000
- Fairfax homes for sale$749,950
- Richmond homes for sale$401,000
- Ashburn homes for sale$609,945
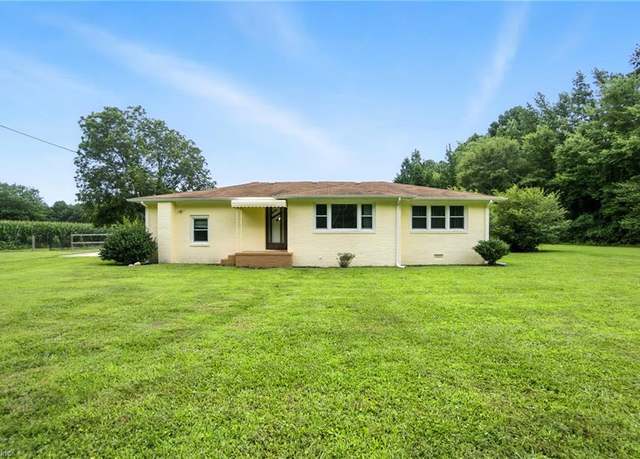 2304 Manning Rd, Suffolk, VA 23434
2304 Manning Rd, Suffolk, VA 23434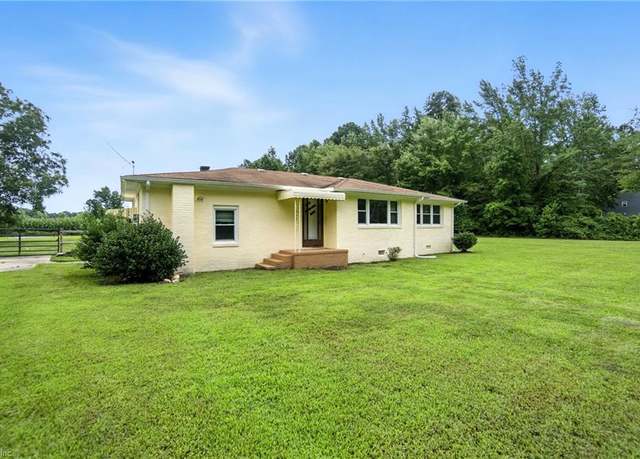 2304 Manning Rd, Suffolk, VA 23434
2304 Manning Rd, Suffolk, VA 23434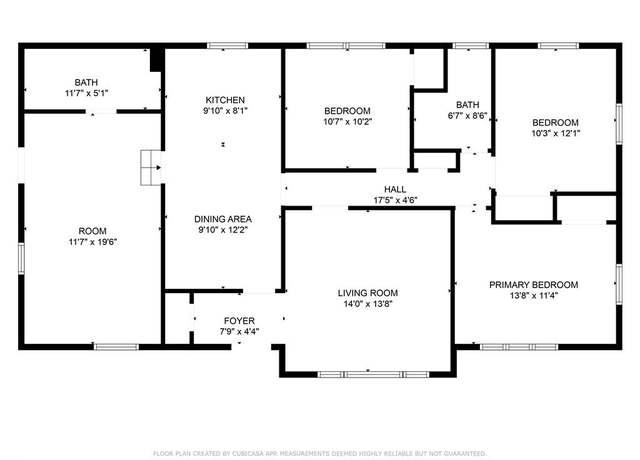 2304 Manning Rd, Suffolk, VA 23434
2304 Manning Rd, Suffolk, VA 23434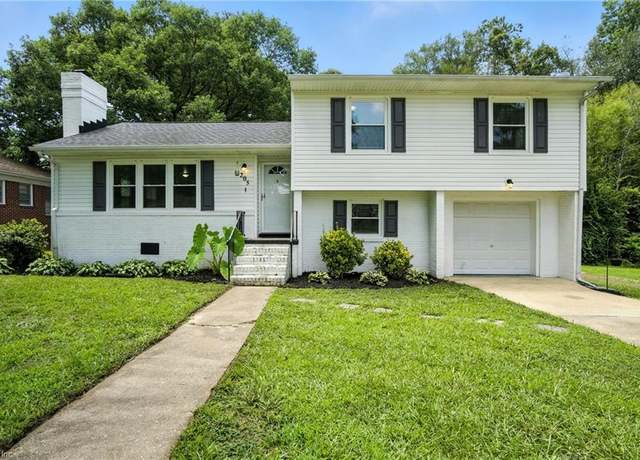 205 Pond Dr, Suffolk, VA 23434
205 Pond Dr, Suffolk, VA 23434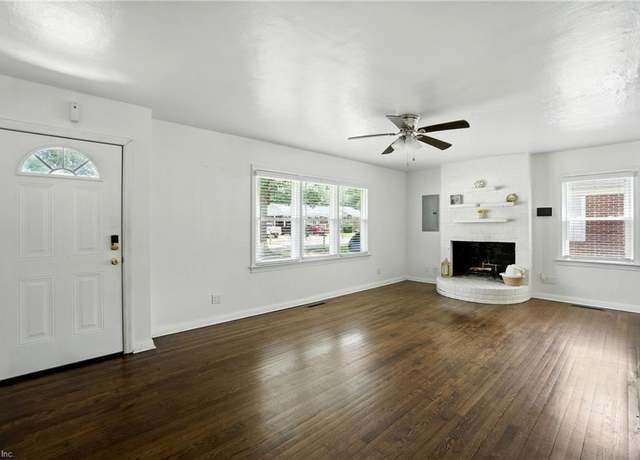 205 Pond Dr, Suffolk, VA 23434
205 Pond Dr, Suffolk, VA 23434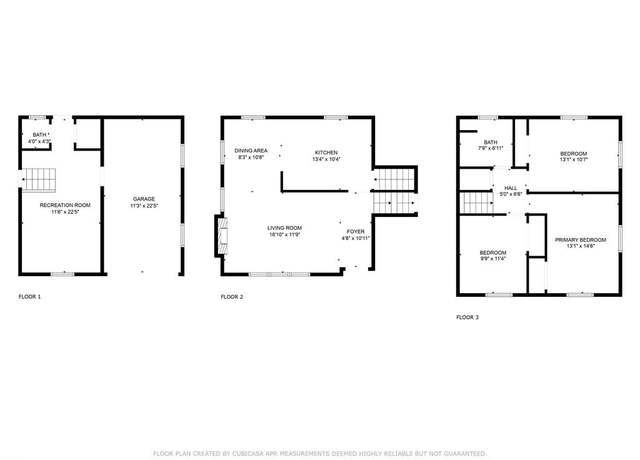 205 Pond Dr, Suffolk, VA 23434
205 Pond Dr, Suffolk, VA 23434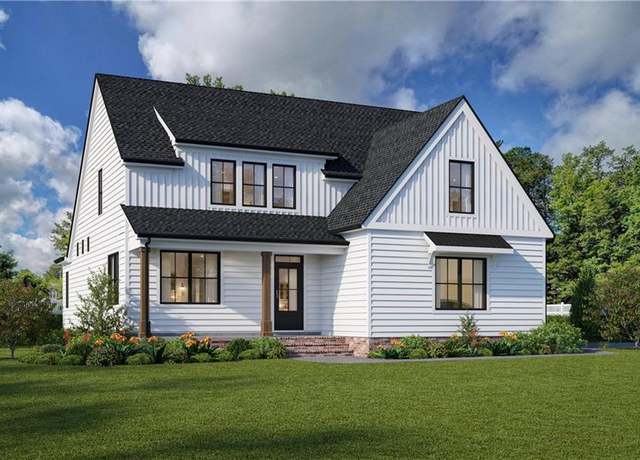 3.9AC Corinth Chapel Rd, Suffolk, VA 23437
3.9AC Corinth Chapel Rd, Suffolk, VA 23437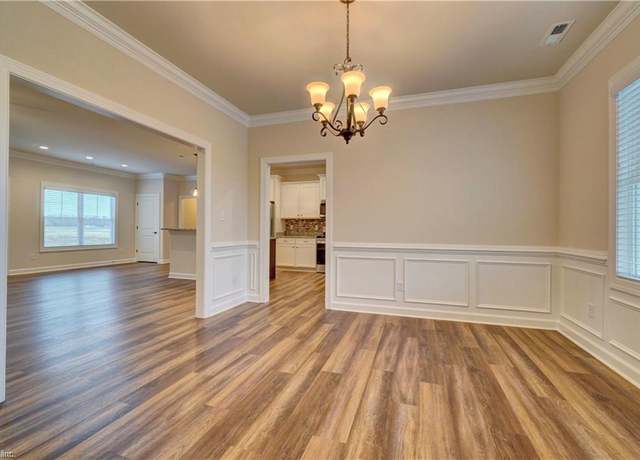 3.9AC Corinth Chapel Rd, Suffolk, VA 23437
3.9AC Corinth Chapel Rd, Suffolk, VA 23437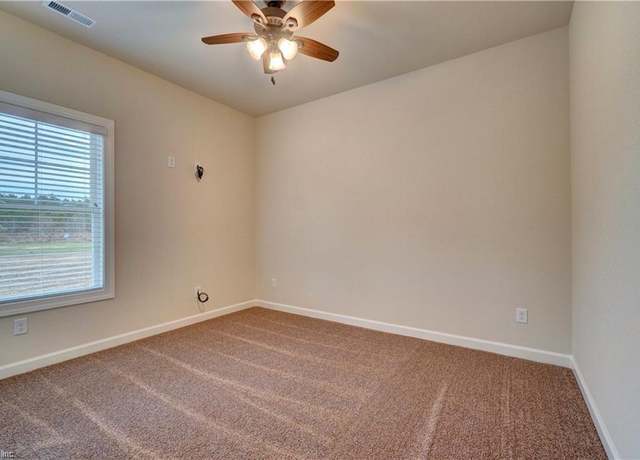 3.9AC Corinth Chapel Rd, Suffolk, VA 23437
3.9AC Corinth Chapel Rd, Suffolk, VA 23437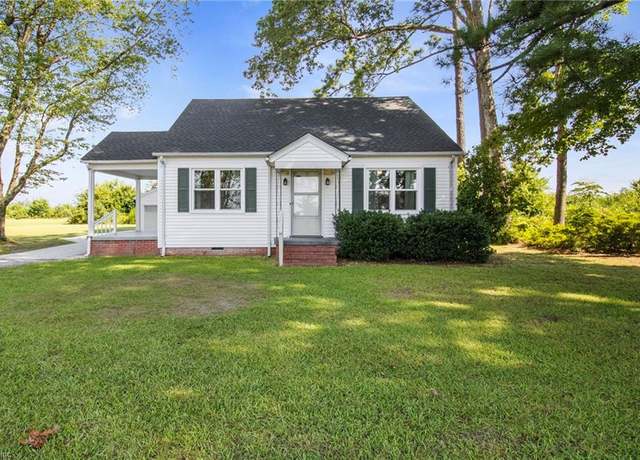 5600 Holland Rd, Suffolk, VA 23437
5600 Holland Rd, Suffolk, VA 23437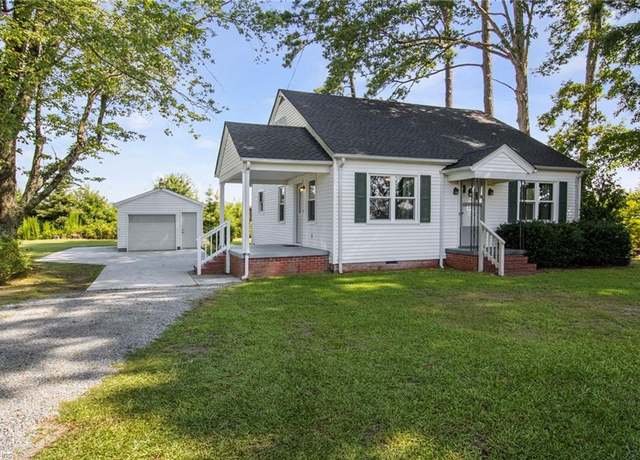 5600 Holland Rd, Suffolk, VA 23437
5600 Holland Rd, Suffolk, VA 23437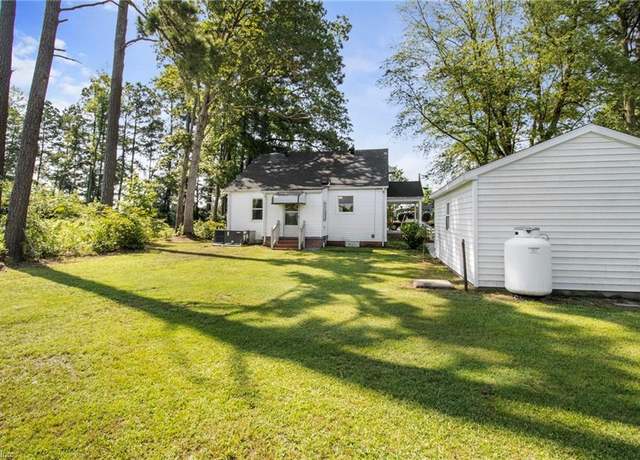 5600 Holland Rd, Suffolk, VA 23437
5600 Holland Rd, Suffolk, VA 23437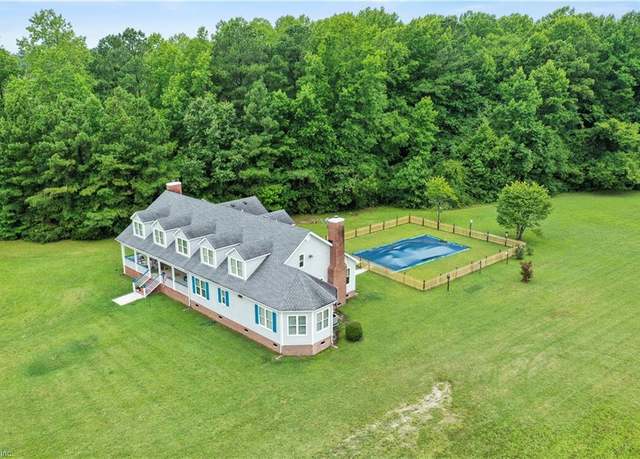 216 Freeman Mill Rd, Suffolk, VA 23438
216 Freeman Mill Rd, Suffolk, VA 23438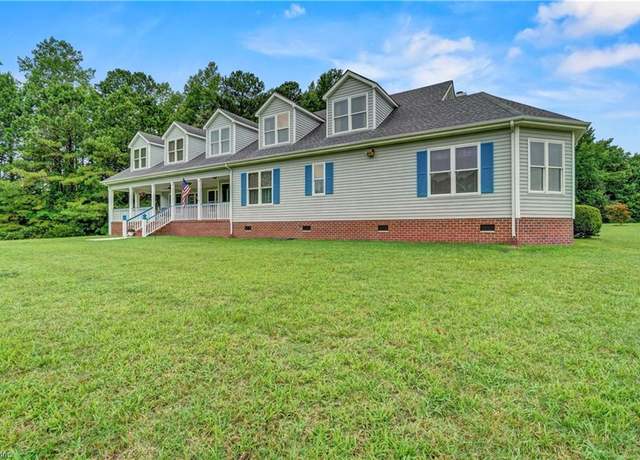 216 Freeman Mill Rd, Suffolk, VA 23438
216 Freeman Mill Rd, Suffolk, VA 23438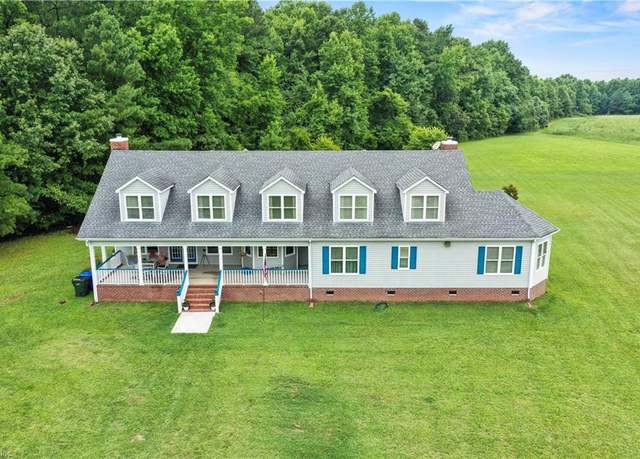 216 Freeman Mill Rd, Suffolk, VA 23438
216 Freeman Mill Rd, Suffolk, VA 23438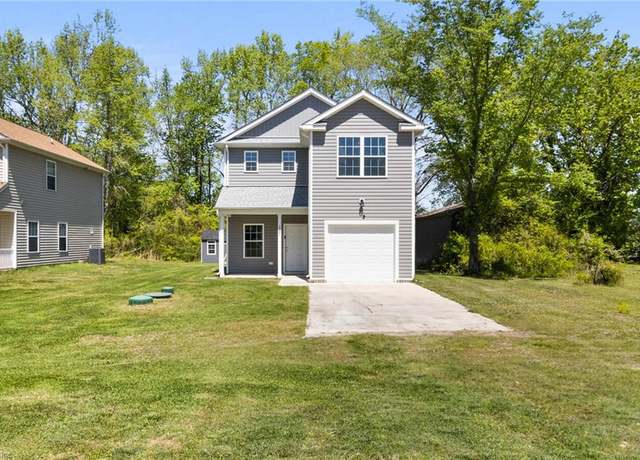 102 Tree Ln Unit A, Suffolk, VA 23437
102 Tree Ln Unit A, Suffolk, VA 23437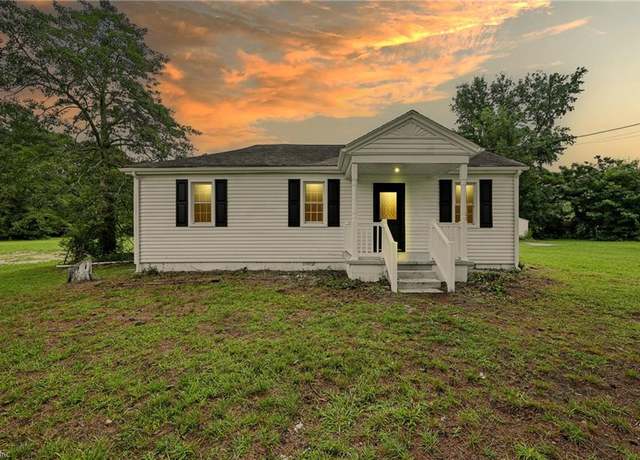 3748 Manning Rd, Suffolk, VA 23437
3748 Manning Rd, Suffolk, VA 23437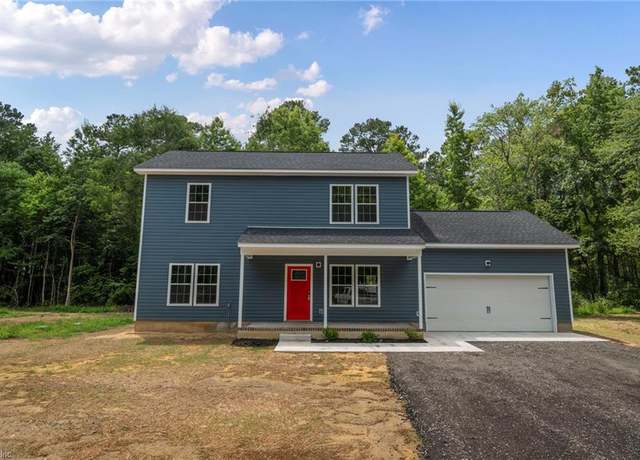 7221 Gates Rd, Suffolk, VA 23437
7221 Gates Rd, Suffolk, VA 23437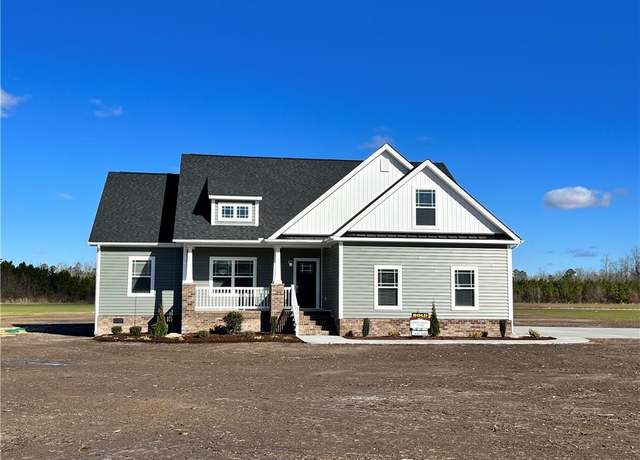 2395 Copeland Rd, Suffolk, VA 23434
2395 Copeland Rd, Suffolk, VA 23434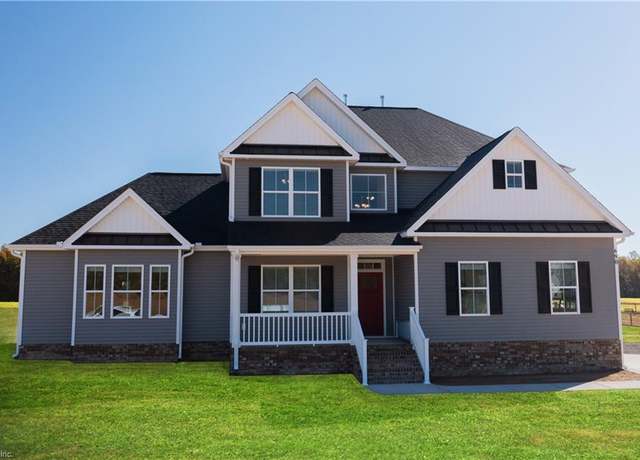 3.18AC Corinth Chapel Rd, Suffolk, VA 23437
3.18AC Corinth Chapel Rd, Suffolk, VA 23437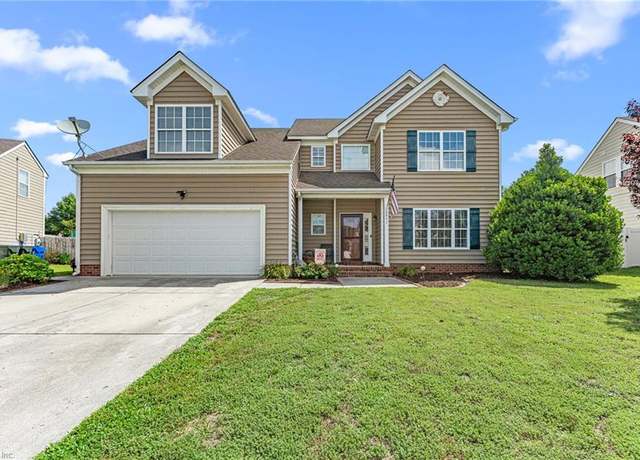 2041 Brians Ln, Suffolk, VA 23434
2041 Brians Ln, Suffolk, VA 23434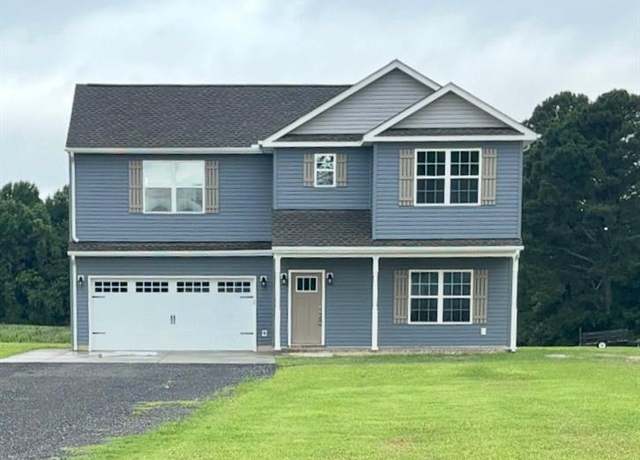 3080 Arthur Dr, Suffolk, VA 23438
3080 Arthur Dr, Suffolk, VA 23438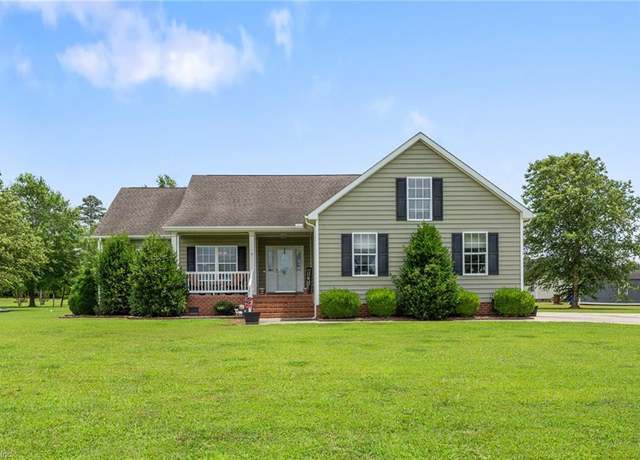 3999 Jackson Rd, Suffolk, VA 23434
3999 Jackson Rd, Suffolk, VA 23434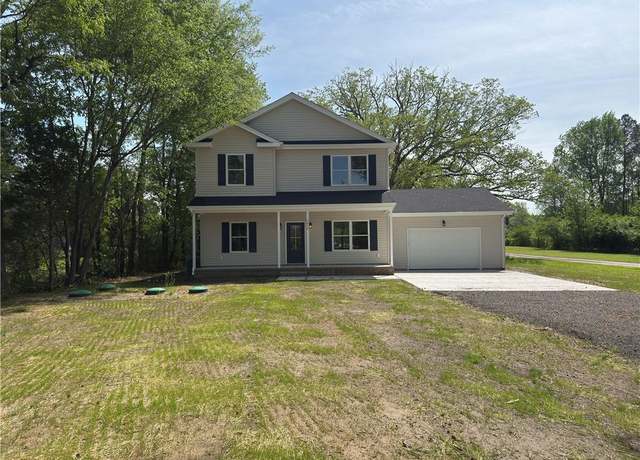 2816 Manning Rd, Suffolk, VA 23434
2816 Manning Rd, Suffolk, VA 23434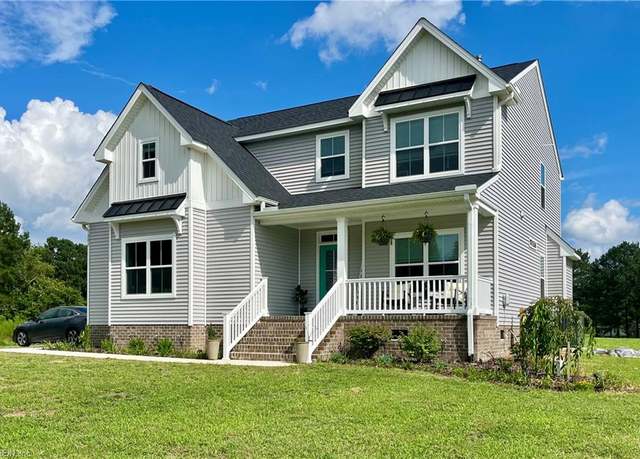 7201 Corinth Chapel Rd, Suffolk, VA 23437
7201 Corinth Chapel Rd, Suffolk, VA 23437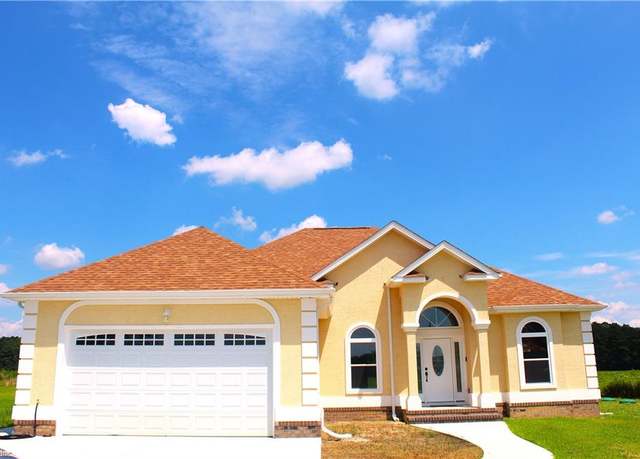 3257 Arthur Dr, Suffolk, VA 23438
3257 Arthur Dr, Suffolk, VA 23438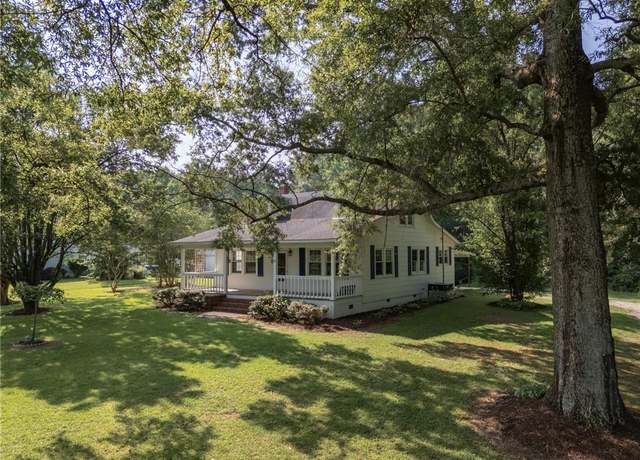 8909 S Quay Rd, Suffolk, VA 23437
8909 S Quay Rd, Suffolk, VA 23437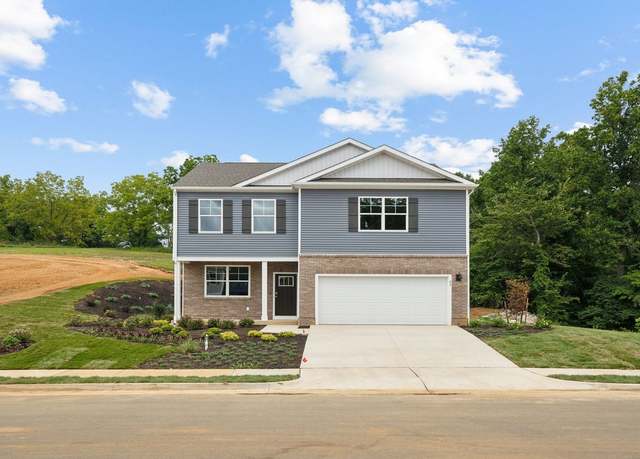 PENWELL Plan, Suffolk, VA 23434
PENWELL Plan, Suffolk, VA 23434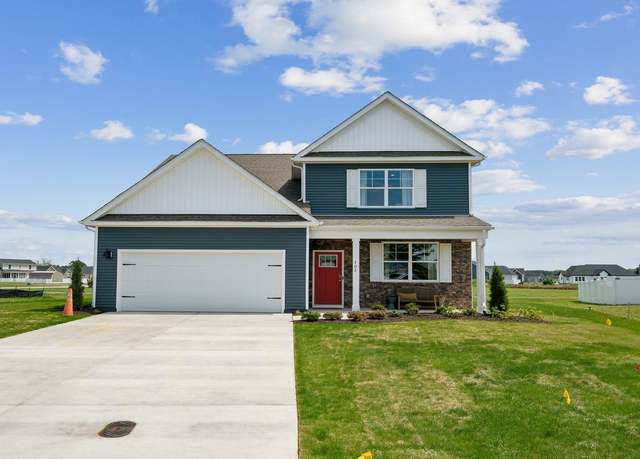 SALEM Plan, Suffolk, VA 23434
SALEM Plan, Suffolk, VA 23434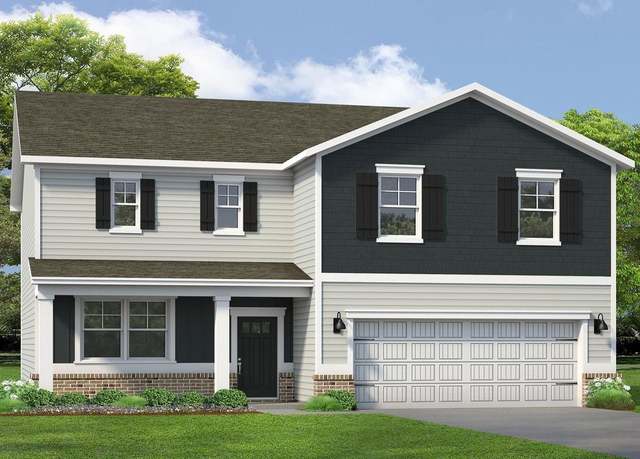 GALEN Plan, Suffolk, VA 23434
GALEN Plan, Suffolk, VA 23434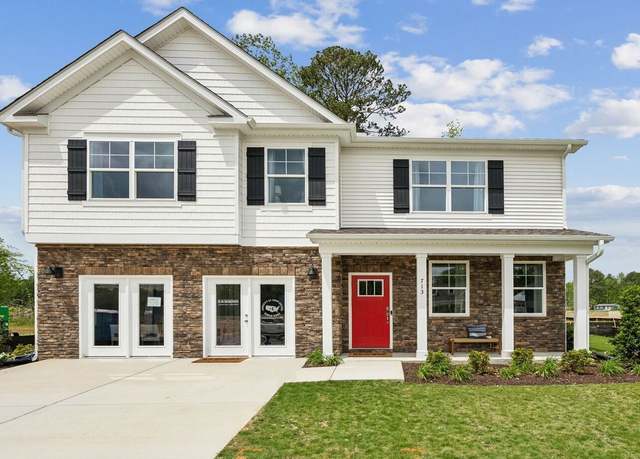 HANOVER Plan, Suffolk, VA 23434
HANOVER Plan, Suffolk, VA 23434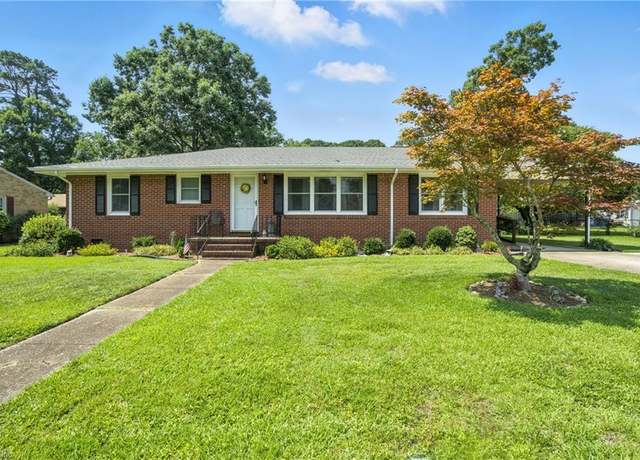 320 Pond Dr, Suffolk, VA 23434
320 Pond Dr, Suffolk, VA 23434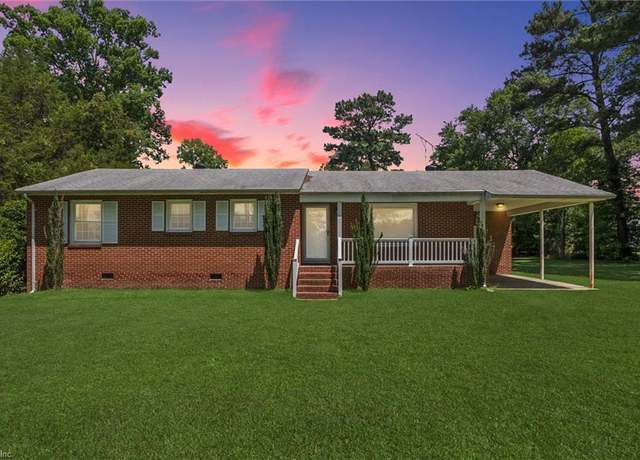 8640 S Quay Rd, Suffolk, VA 23437
8640 S Quay Rd, Suffolk, VA 23437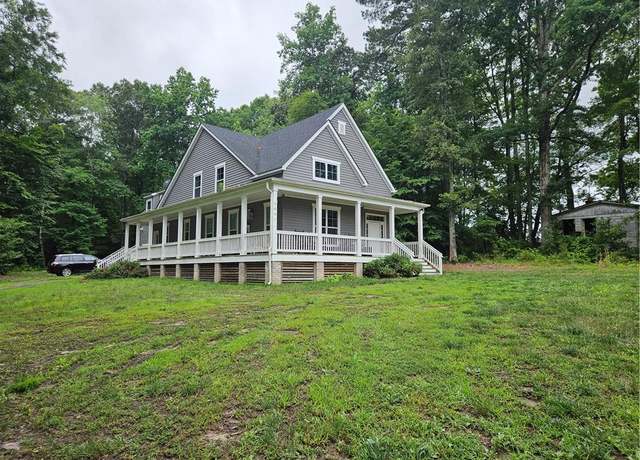 5061 Holy Neck Rd, Suffolk, VA 23437
5061 Holy Neck Rd, Suffolk, VA 23437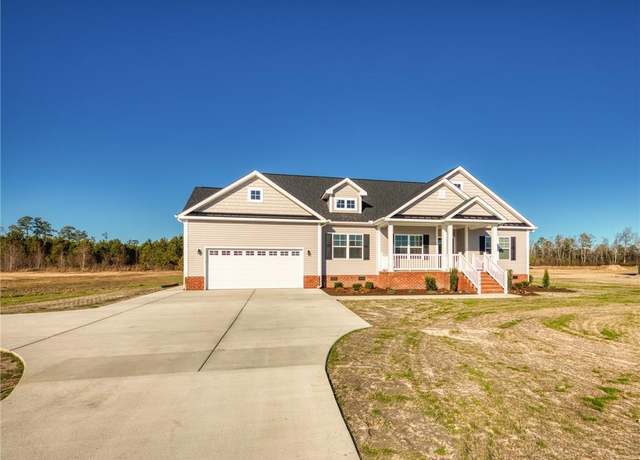 2389 Copeland Rd, Suffolk, VA 23434
2389 Copeland Rd, Suffolk, VA 23434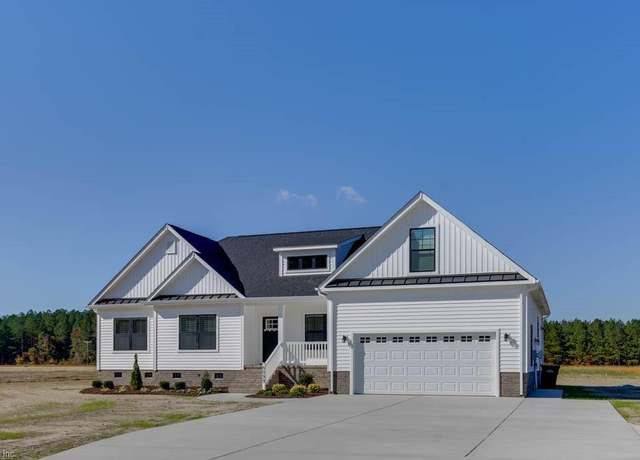 2385 Copeland Rd, Suffolk, VA 23434
2385 Copeland Rd, Suffolk, VA 23434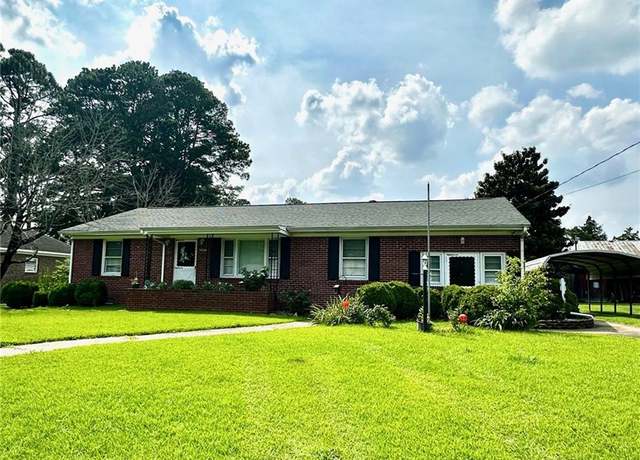 1540 Wilkins Dr, Suffolk, VA 23434
1540 Wilkins Dr, Suffolk, VA 23434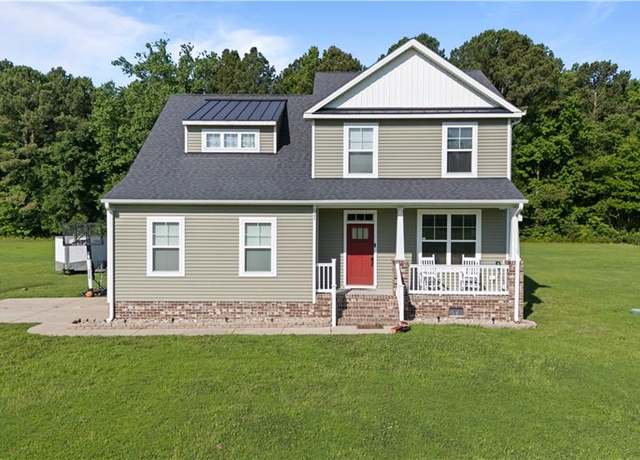 521 Dutch Rd, Suffolk, VA 23437
521 Dutch Rd, Suffolk, VA 23437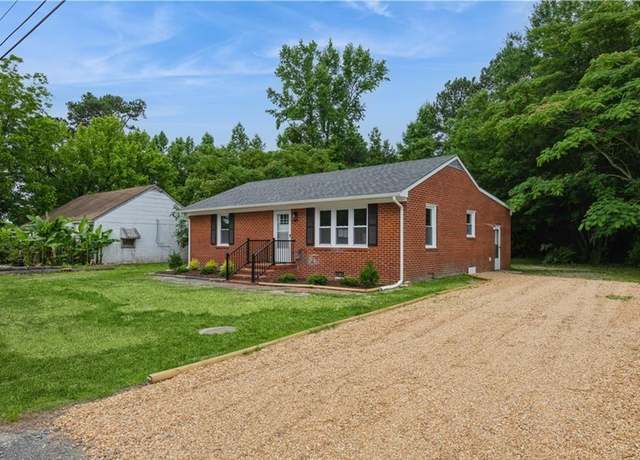 105 Fairfield Ave, Suffolk, VA 23434
105 Fairfield Ave, Suffolk, VA 23434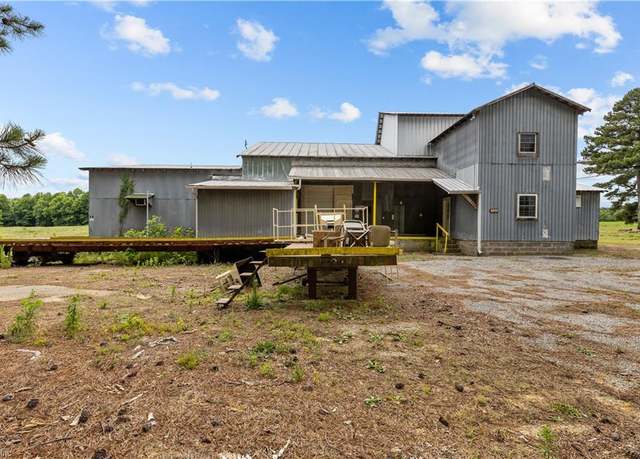 7109 Holy Neck Rd, Suffolk, VA 23437
7109 Holy Neck Rd, Suffolk, VA 23437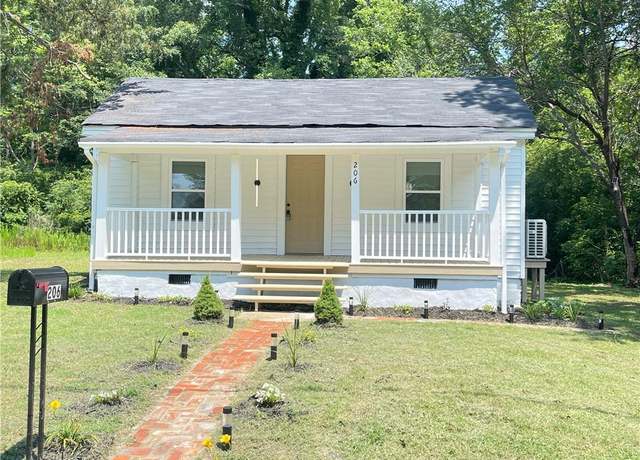 206 Tree Ln, Suffolk, VA 23437
206 Tree Ln, Suffolk, VA 23437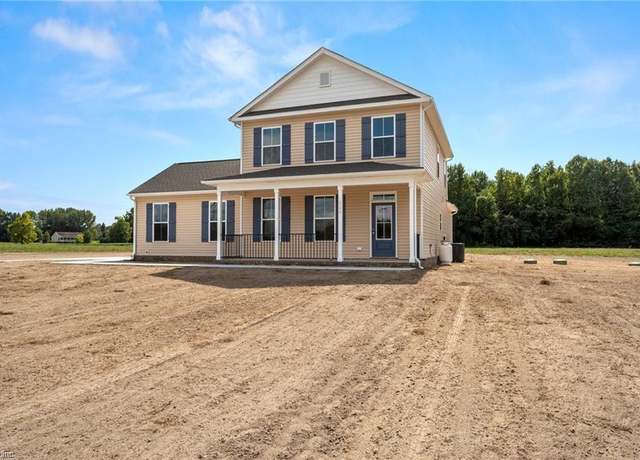 7220 Gates Rd, Suffolk, VA 23437
7220 Gates Rd, Suffolk, VA 23437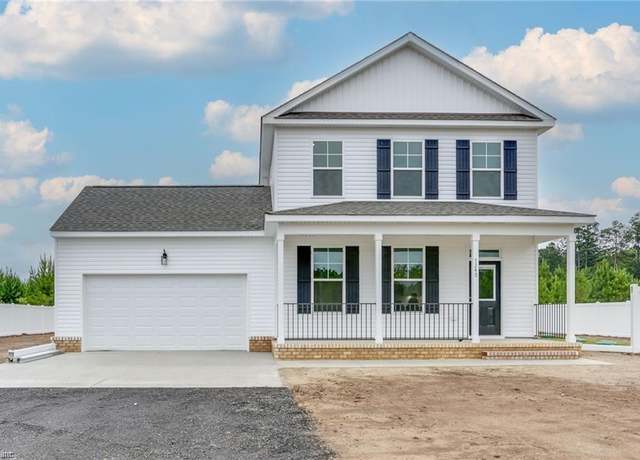 7224 Gates Rd, Suffolk, VA 23437
7224 Gates Rd, Suffolk, VA 23437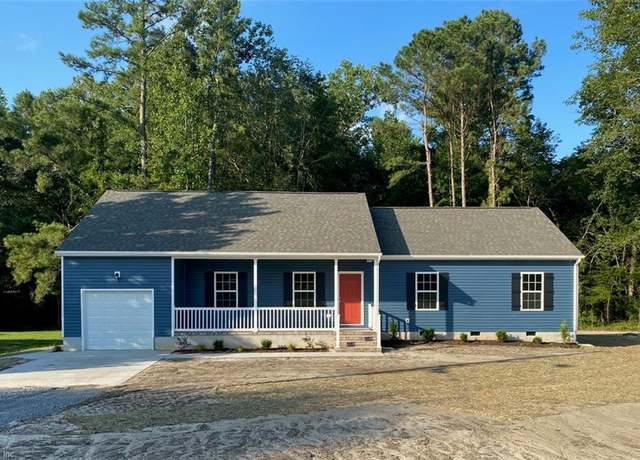 7228 Gates Rd, Suffolk, VA 23437
7228 Gates Rd, Suffolk, VA 23437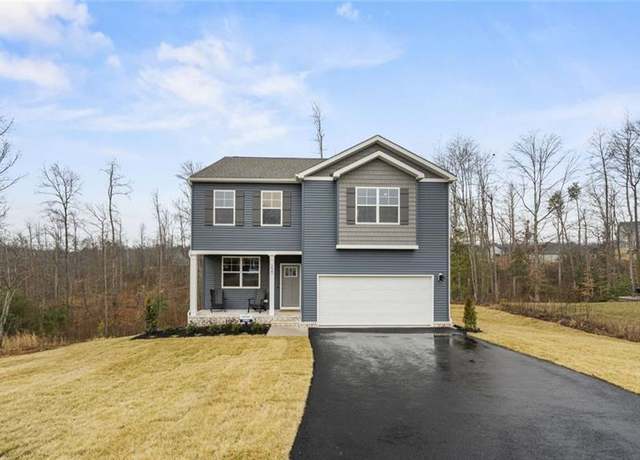 4045 Brians Ln, Suffolk, VA 23434
4045 Brians Ln, Suffolk, VA 23434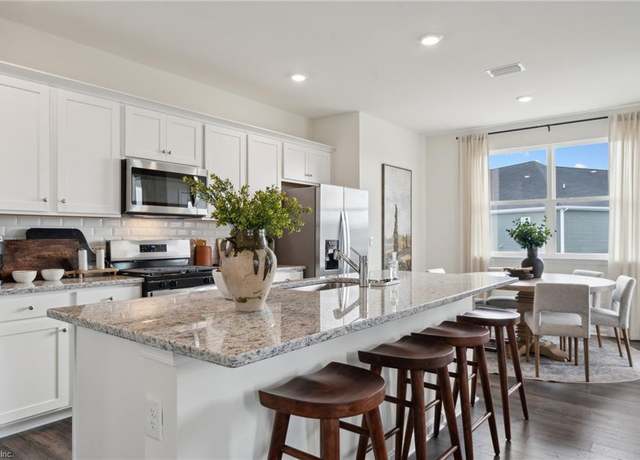 4048 Brians Ln, Suffolk, VA 23434
4048 Brians Ln, Suffolk, VA 23434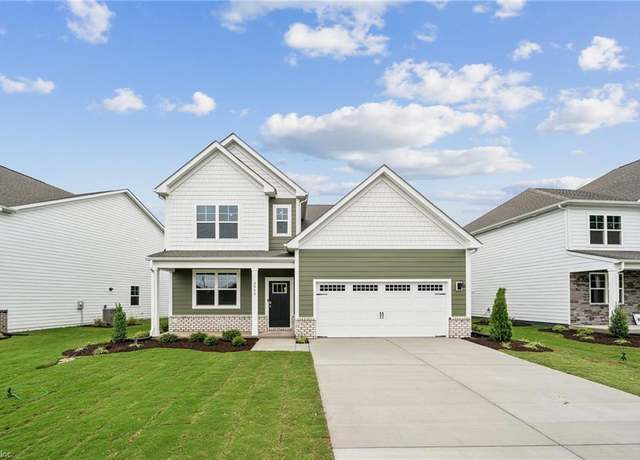 4040 Brians Ln, Suffolk, VA 23434
4040 Brians Ln, Suffolk, VA 23434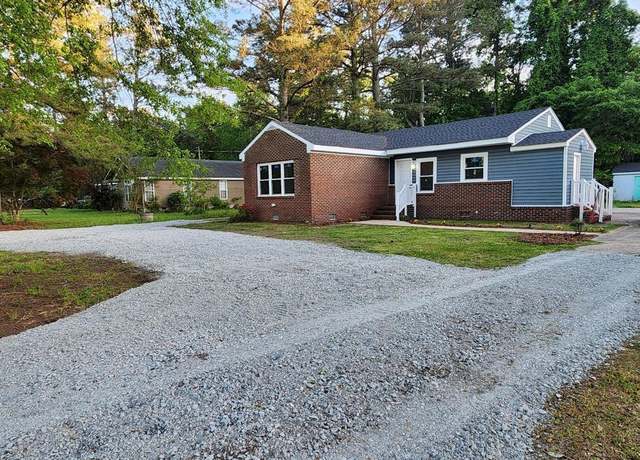 5707 Holy Neck Rd, Suffolk, VA 23437
5707 Holy Neck Rd, Suffolk, VA 23437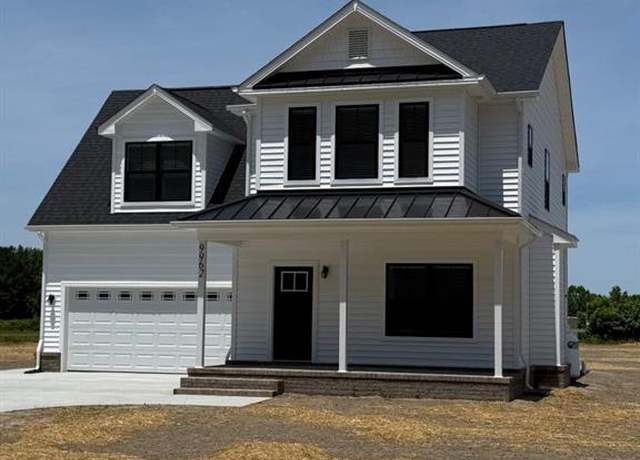 9962 Southwestern Blvd, Suffolk, VA 23437
9962 Southwestern Blvd, Suffolk, VA 23437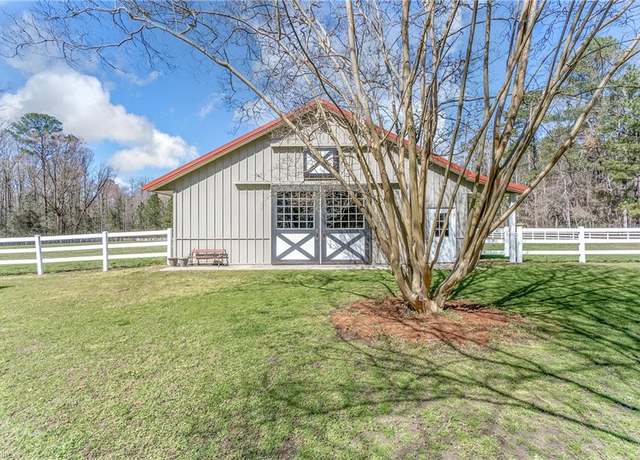 2468 Freeman Mill Rd, Suffolk, VA 23438
2468 Freeman Mill Rd, Suffolk, VA 23438

 United States
United States Canada
Canada