
Based on information submitted to the MLS GRID as of Thu Jul 17 2025. All data is obtained from various sources and may not have been verified by broker or MLS GRID. Supplied Open House Information is subject to change without notice. All information should be independently reviewed and verified for accuracy. Properties may or may not be listed by the office/agent presenting the information.
More to explore in Mauldin High School, SC
- Featured
- Price
- Bedroom
Popular Markets in South Carolina
- Charleston homes for sale$660,000
- Greenville homes for sale$549,900
- Myrtle Beach homes for sale$264,900
- Columbia homes for sale$284,900
- Mount Pleasant homes for sale$997,000
- Summerville homes for sale$377,000
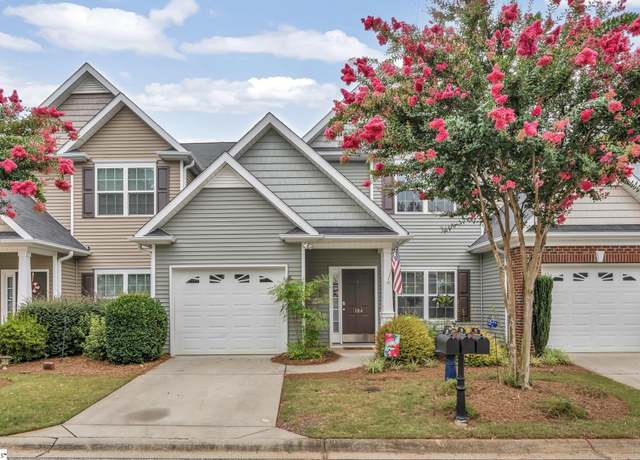 184 Shady Grove Dr, Simpsonville, SC 29681
184 Shady Grove Dr, Simpsonville, SC 29681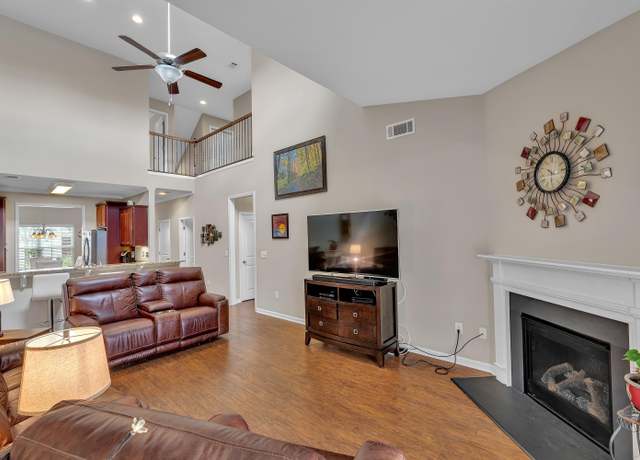 184 Shady Grove Dr, Simpsonville, SC 29681
184 Shady Grove Dr, Simpsonville, SC 29681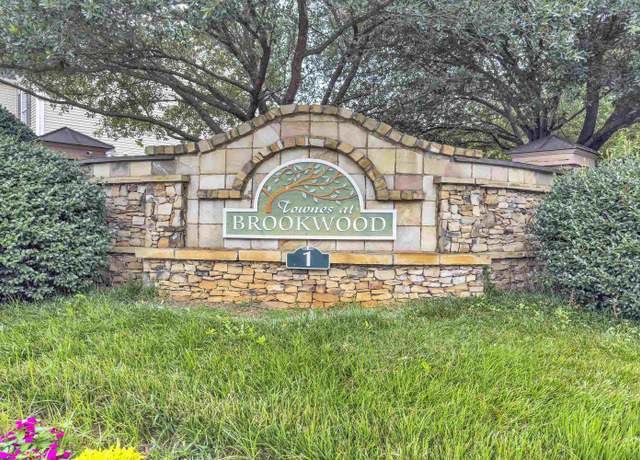 184 Shady Grove Dr, Simpsonville, SC 29681
184 Shady Grove Dr, Simpsonville, SC 29681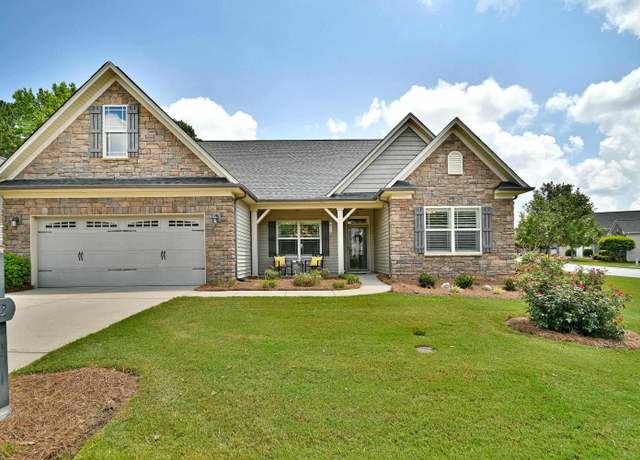 2 Jillian Lee Ct, Simpsonville, SC 29681
2 Jillian Lee Ct, Simpsonville, SC 29681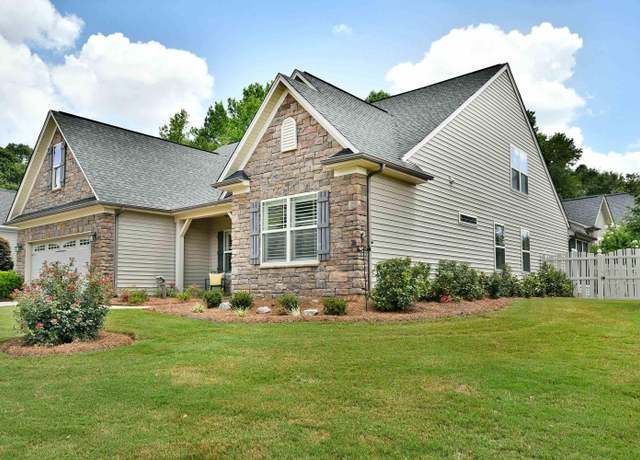 2 Jillian Lee Ct, Simpsonville, SC 29681
2 Jillian Lee Ct, Simpsonville, SC 29681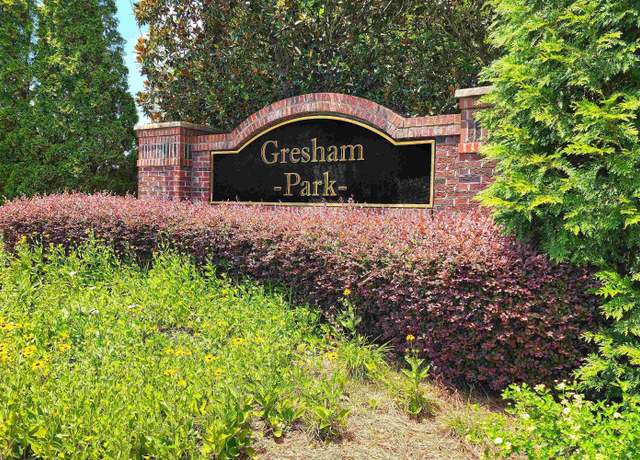 2 Jillian Lee Ct, Simpsonville, SC 29681
2 Jillian Lee Ct, Simpsonville, SC 29681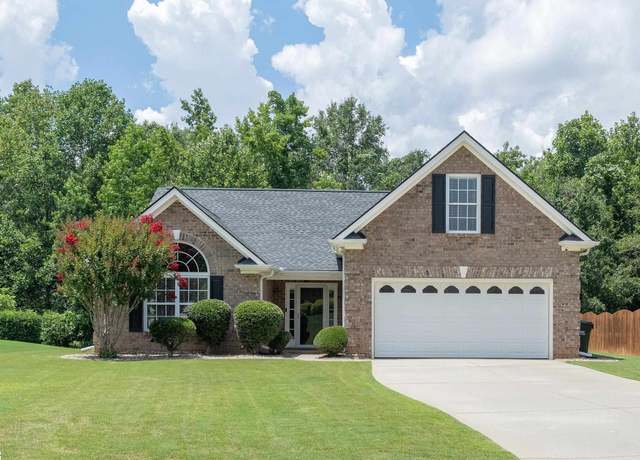 105 Baldwin Creek Way, Simpsonville, SC 29680
105 Baldwin Creek Way, Simpsonville, SC 29680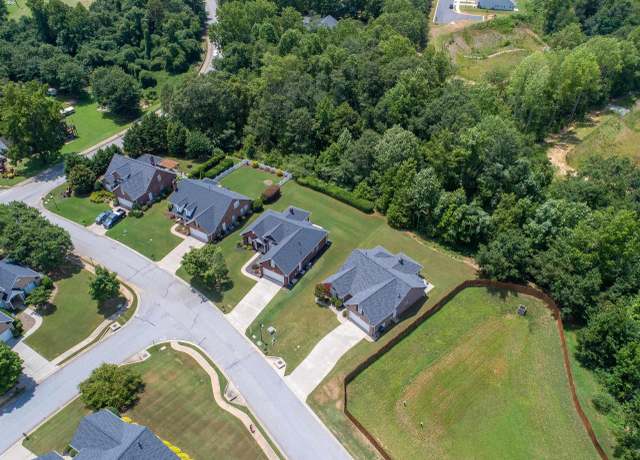 105 Baldwin Creek Way, Simpsonville, SC 29680
105 Baldwin Creek Way, Simpsonville, SC 29680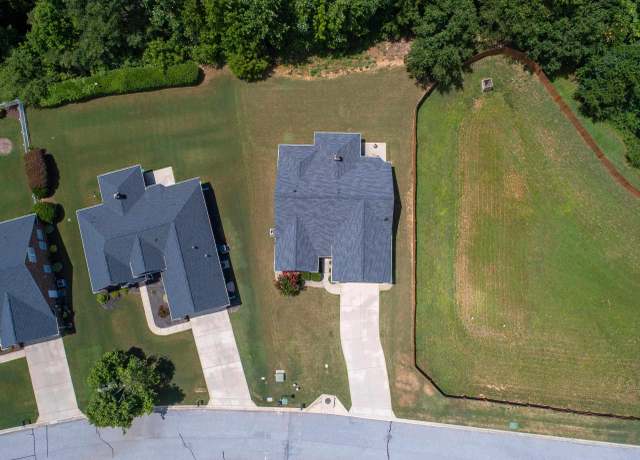 105 Baldwin Creek Way, Simpsonville, SC 29680
105 Baldwin Creek Way, Simpsonville, SC 29680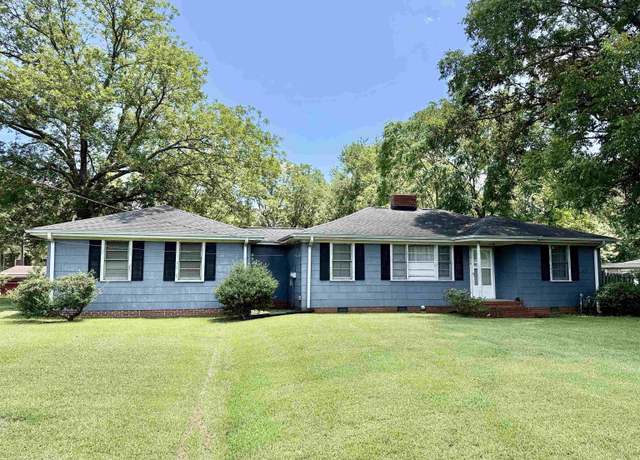 1010 Log Shoals Rd, Mauldin, SC 29662
1010 Log Shoals Rd, Mauldin, SC 29662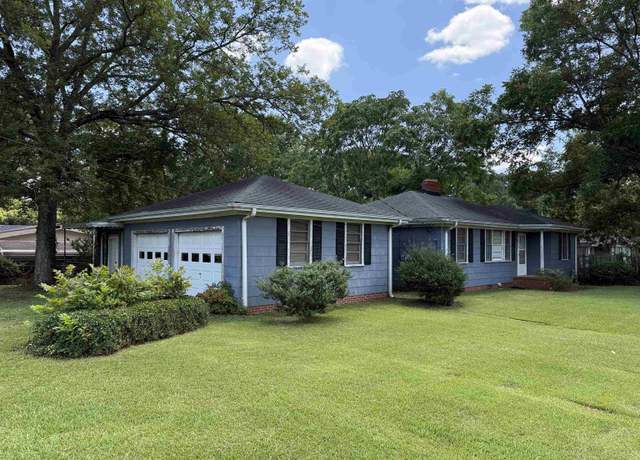 1010 Log Shoals Rd, Mauldin, SC 29662
1010 Log Shoals Rd, Mauldin, SC 29662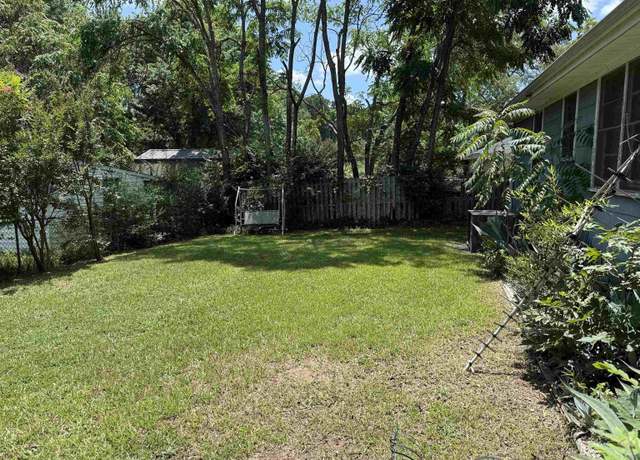 1010 Log Shoals Rd, Mauldin, SC 29662
1010 Log Shoals Rd, Mauldin, SC 29662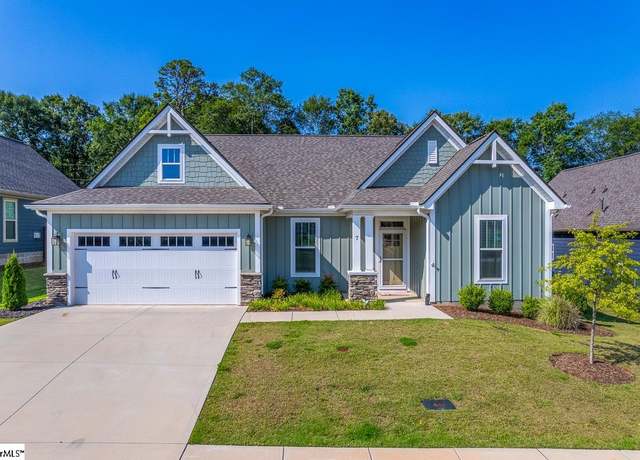 7 Ridgebury Pl, Greenville, SC 29607
7 Ridgebury Pl, Greenville, SC 29607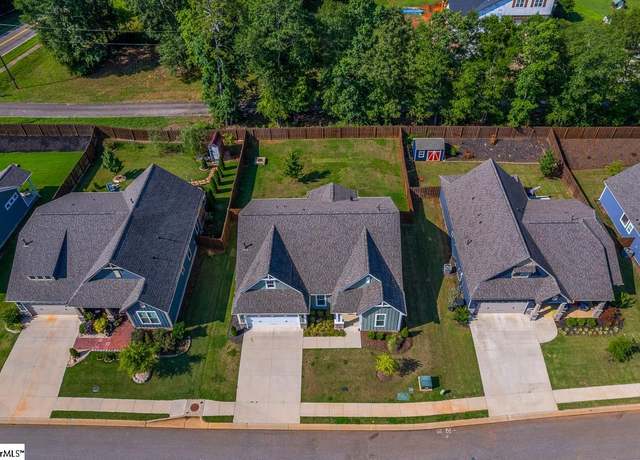 7 Ridgebury Pl, Greenville, SC 29607
7 Ridgebury Pl, Greenville, SC 29607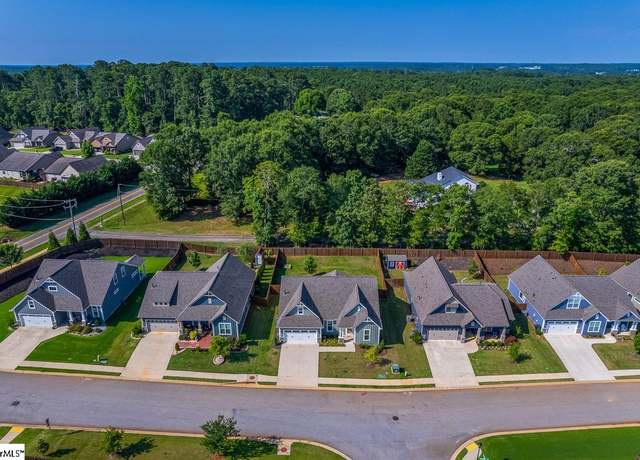 7 Ridgebury Pl, Greenville, SC 29607
7 Ridgebury Pl, Greenville, SC 29607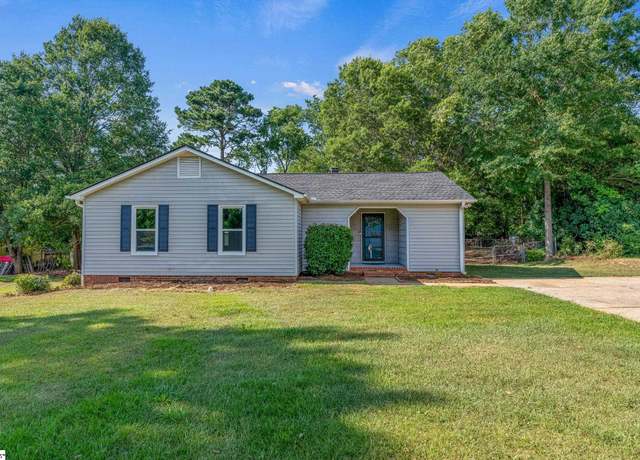 103 Rebel Ct, Simpsonville, SC 29681
103 Rebel Ct, Simpsonville, SC 29681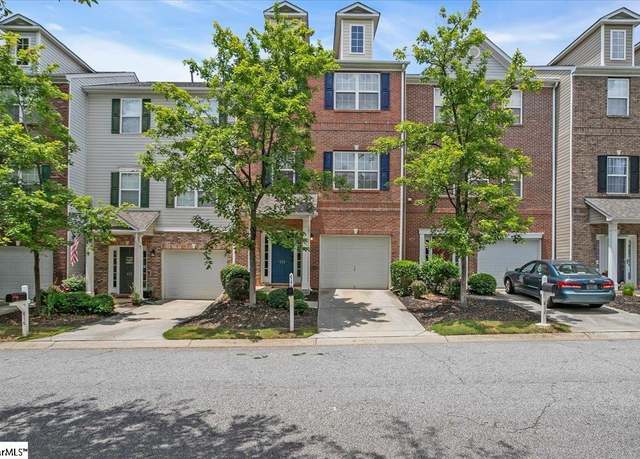 414 Woodbark Ct, Mauldin, SC 29662
414 Woodbark Ct, Mauldin, SC 29662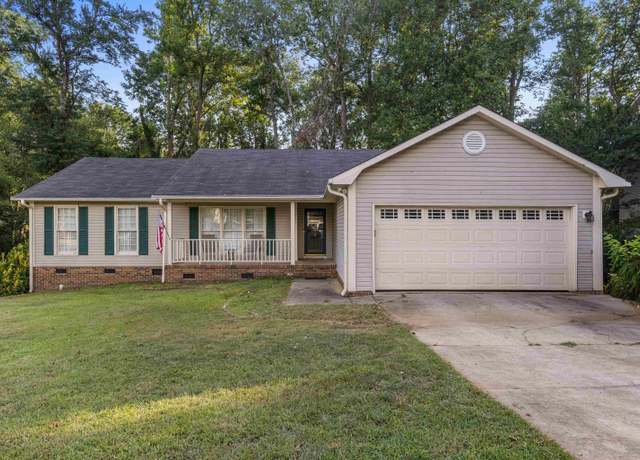 11 Mcbee Chapel Rd, Mauldin, SC 29662
11 Mcbee Chapel Rd, Mauldin, SC 29662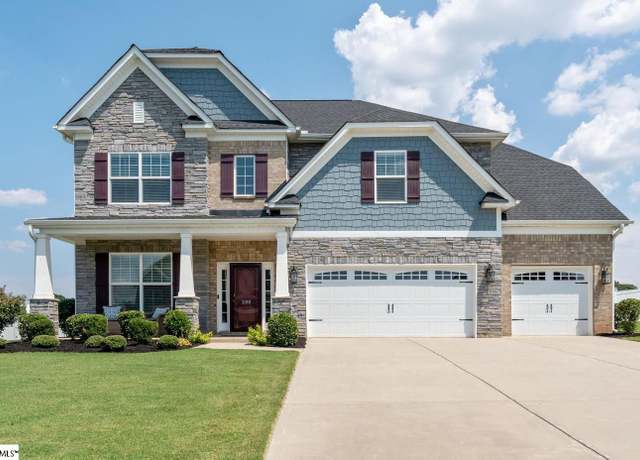 200 Spring Garden Way, Simpsonville, SC 29681
200 Spring Garden Way, Simpsonville, SC 29681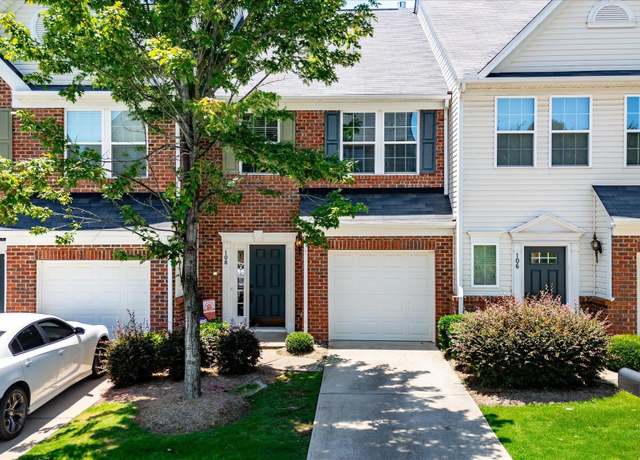 108 Awendaw Way, Greenville, SC 29607
108 Awendaw Way, Greenville, SC 29607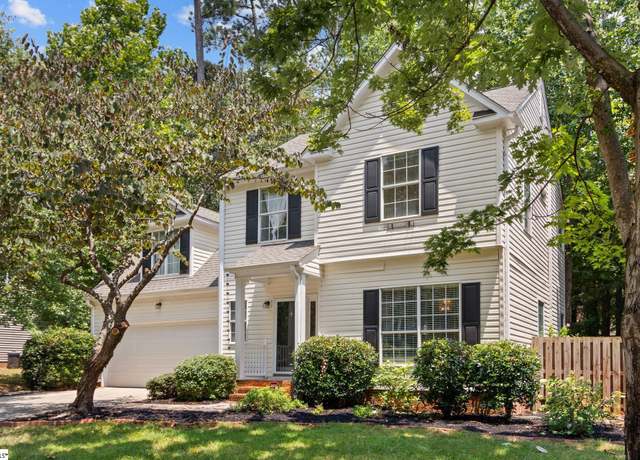 9 S Penobscot Ct, Simpsonville, SC 29681
9 S Penobscot Ct, Simpsonville, SC 29681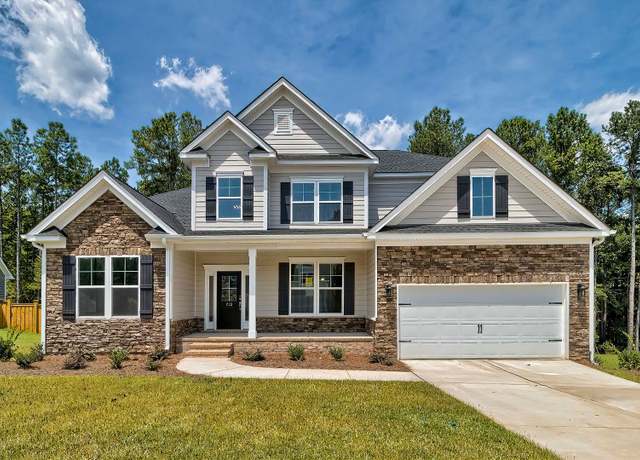 Homes Available Soon Plan, Greer, SC 29651
Homes Available Soon Plan, Greer, SC 29651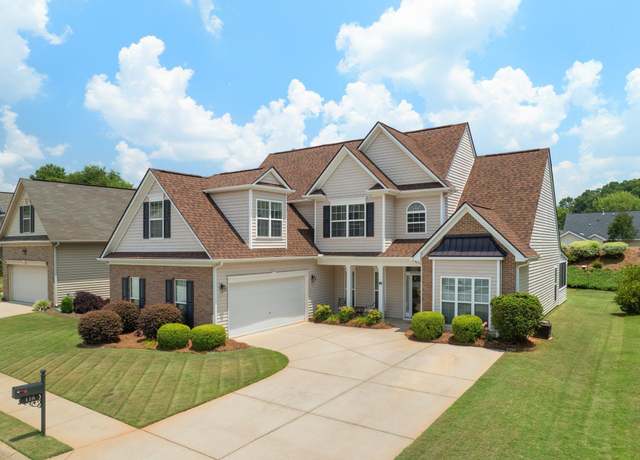 118 Birch Hill Way, Simpsonville, SC 29681
118 Birch Hill Way, Simpsonville, SC 29681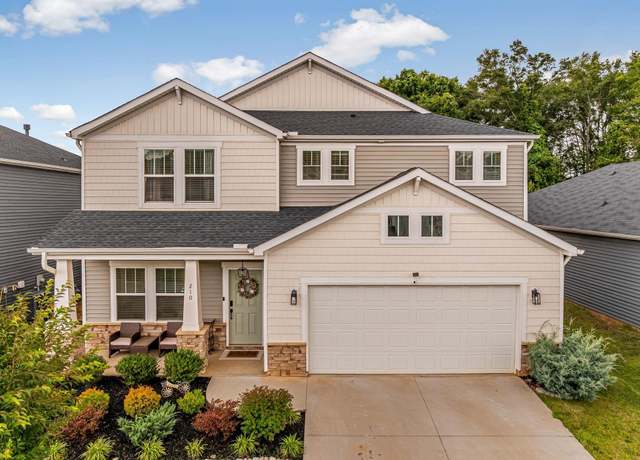 210 Obsidian Ct, Simpsonville, SC 29680
210 Obsidian Ct, Simpsonville, SC 29680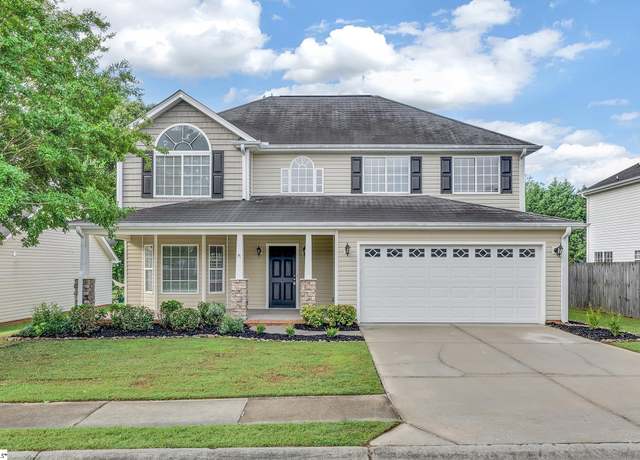 23 Whitethorn Ln, Greenville, SC 29607
23 Whitethorn Ln, Greenville, SC 29607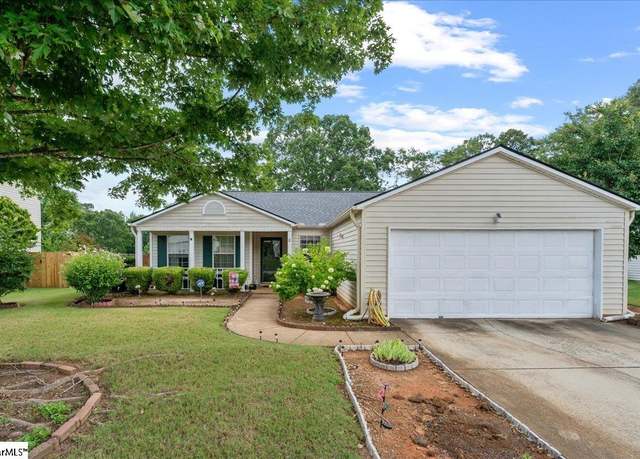 8 Pasture Pl, Simpsonville, SC 29681
8 Pasture Pl, Simpsonville, SC 29681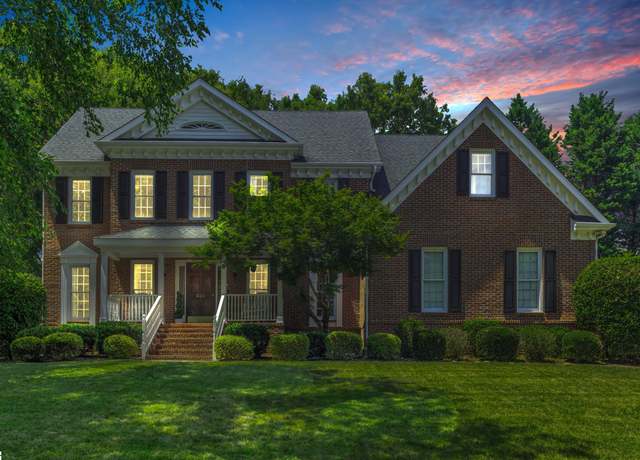 341 Parkside Dr, Simpsonville, SC 29681
341 Parkside Dr, Simpsonville, SC 29681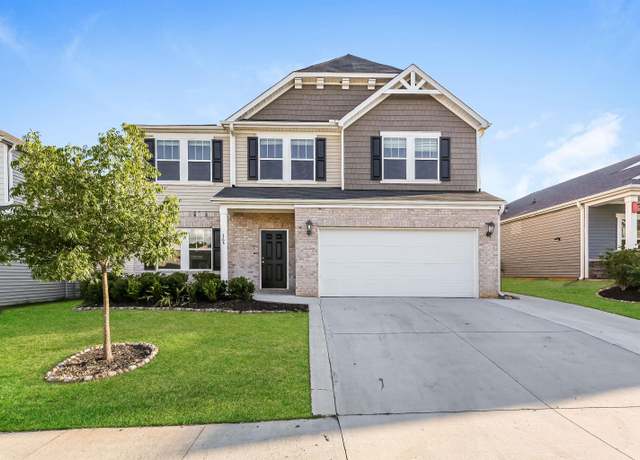 364 Pewter Cir, Simpsonville, SC 29680
364 Pewter Cir, Simpsonville, SC 29680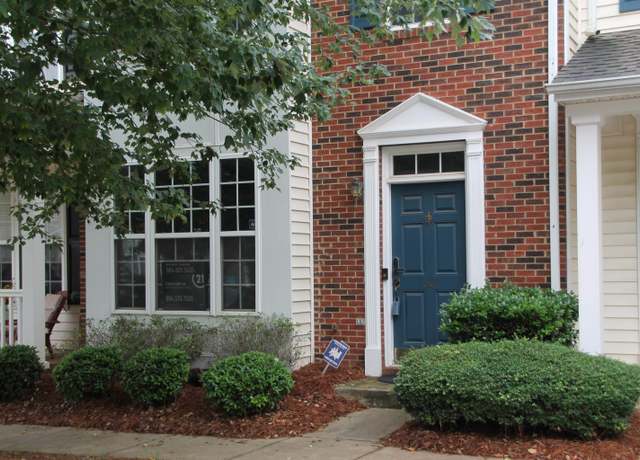 66 Sikes Cir, Mauldin, SC 29662
66 Sikes Cir, Mauldin, SC 29662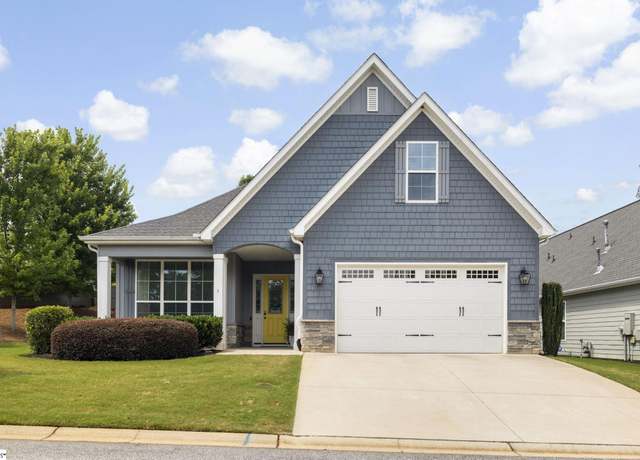 1 Jackson Parc Ct, Greenville, SC 29607
1 Jackson Parc Ct, Greenville, SC 29607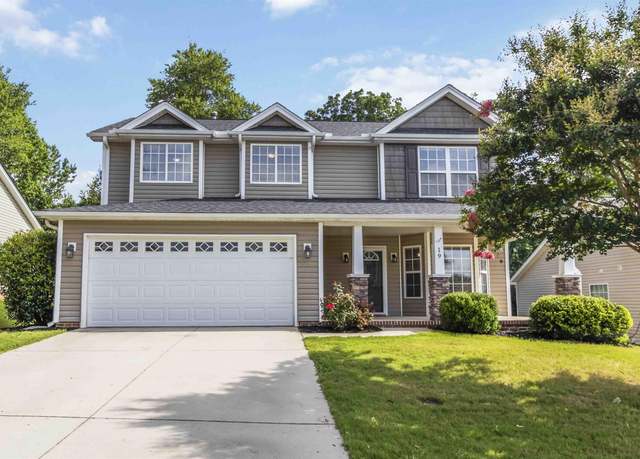 19 Tigris Way, Greenville, SC 29607
19 Tigris Way, Greenville, SC 29607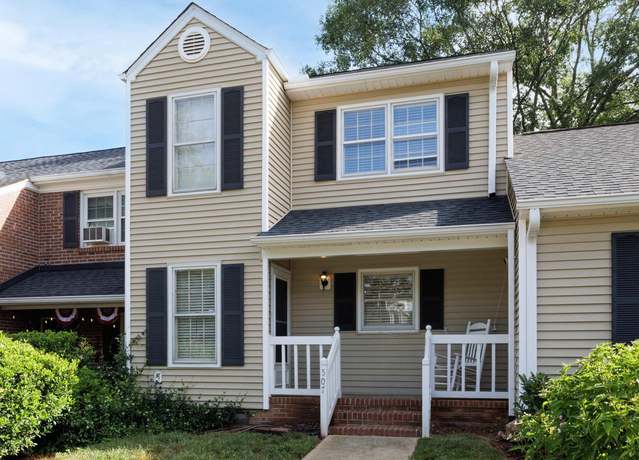 507 Wentworth Ct, Mauldin, SC 29662
507 Wentworth Ct, Mauldin, SC 29662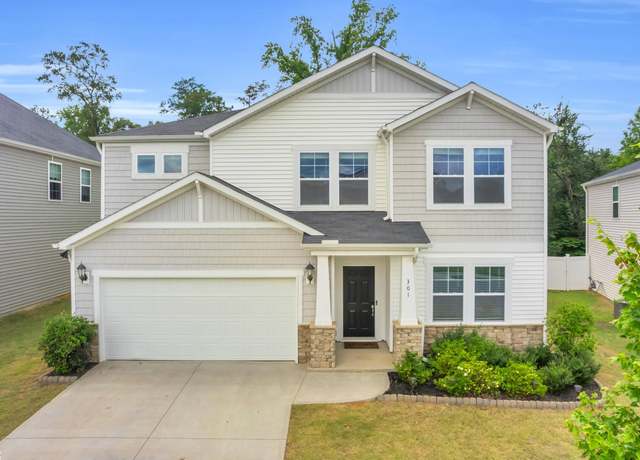 301 Pewter Cir, Simpsonville, SC 29680
301 Pewter Cir, Simpsonville, SC 29680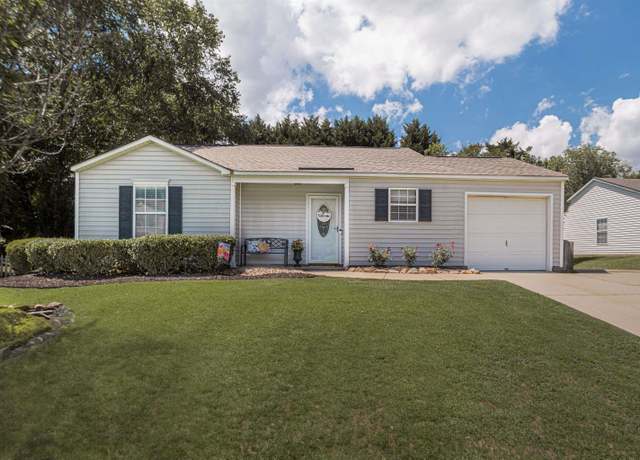 106 Granary Dr, Simpsonville, SC 29681
106 Granary Dr, Simpsonville, SC 29681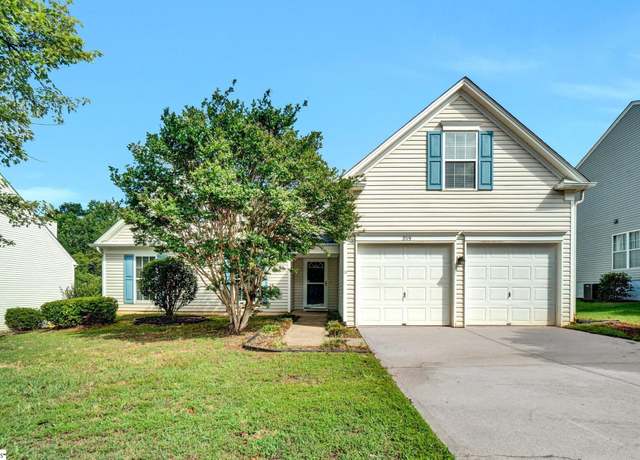 209 Karsten Creek Dr, Simpsonville, SC 29681
209 Karsten Creek Dr, Simpsonville, SC 29681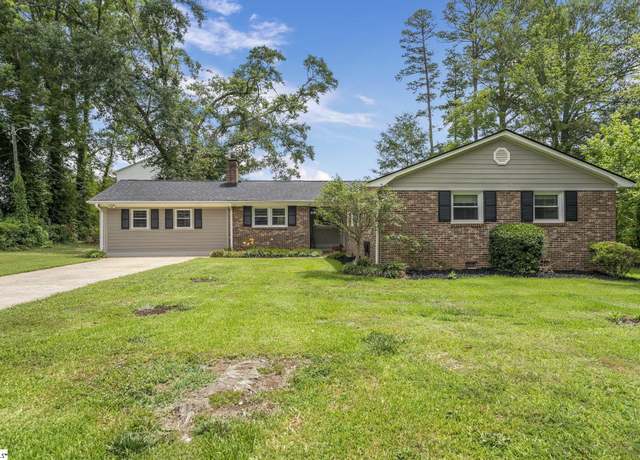 113 Carlton Dr, Mauldin, SC 29662
113 Carlton Dr, Mauldin, SC 29662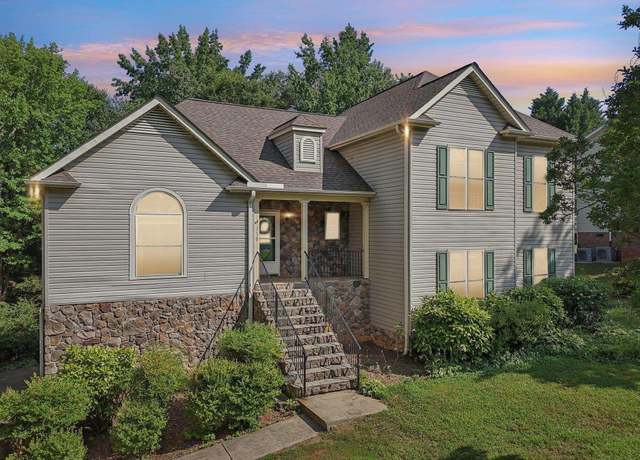 710 Pineapple Pointe Unit 606 Apricot Ln, Greenville, SC 29607
710 Pineapple Pointe Unit 606 Apricot Ln, Greenville, SC 29607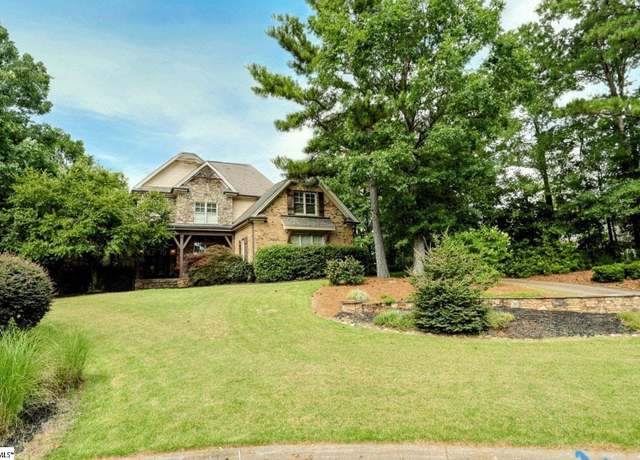 108 Ledgestone Way, Greer, SC 29651
108 Ledgestone Way, Greer, SC 29651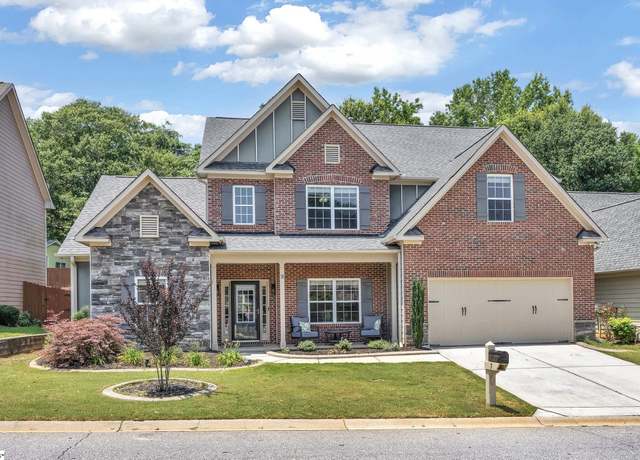 9 Raven Falls Ln, Simpsonville, SC 29681
9 Raven Falls Ln, Simpsonville, SC 29681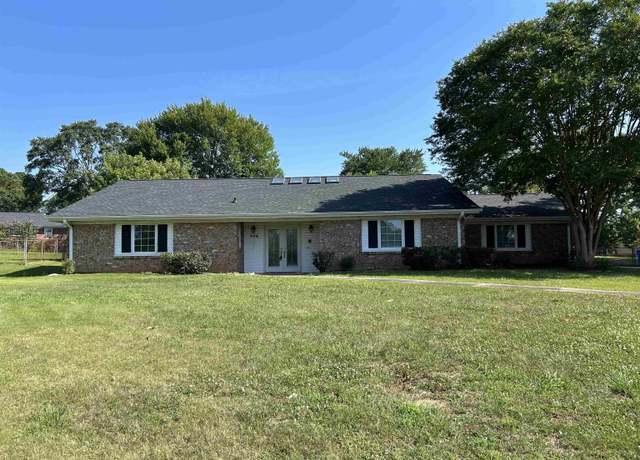 106 Quaker Ct, Mauldin, SC 29662
106 Quaker Ct, Mauldin, SC 29662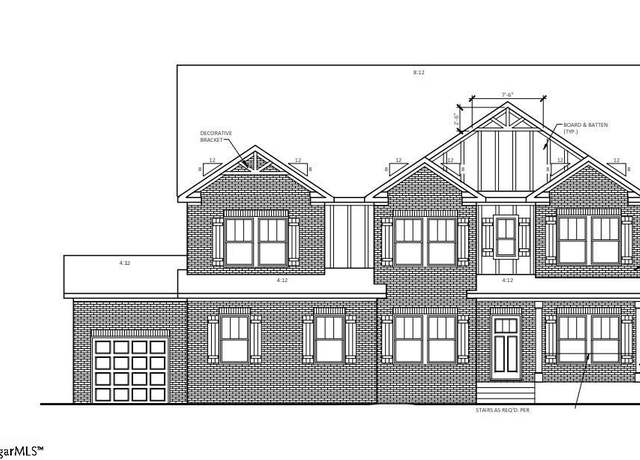 120 Lavender Hill Ct Unit Site 6, Simpsonville, SC 29681
120 Lavender Hill Ct Unit Site 6, Simpsonville, SC 29681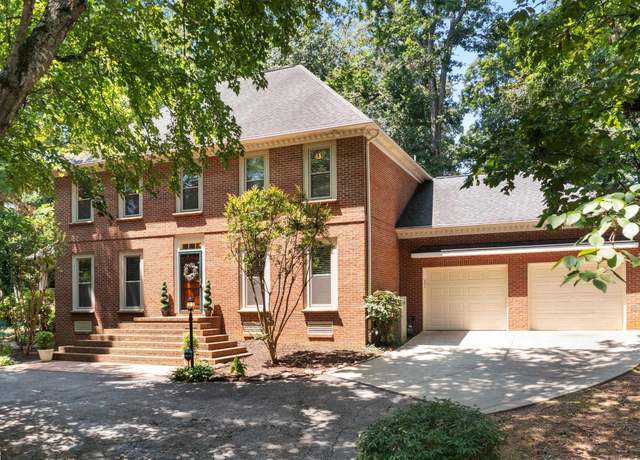 106 Ricelan Dr, Simpsonville, SC 29681
106 Ricelan Dr, Simpsonville, SC 29681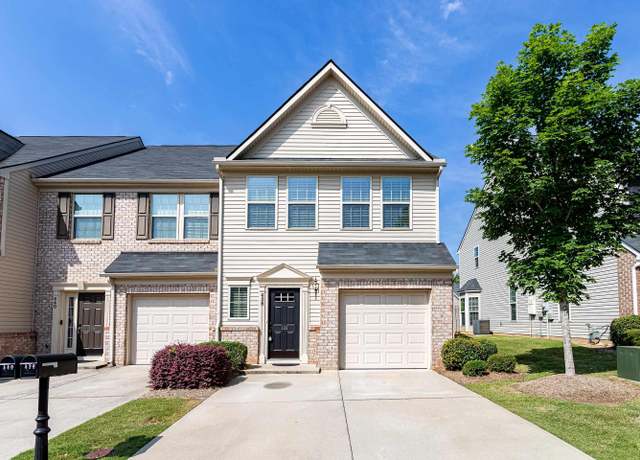 438 Christiane Way, Greenville, SC 29607
438 Christiane Way, Greenville, SC 29607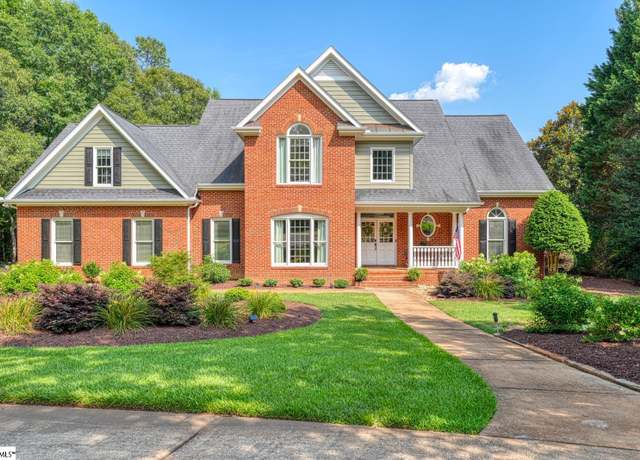 22 Juneberry Ct, Greer, SC 29651
22 Juneberry Ct, Greer, SC 29651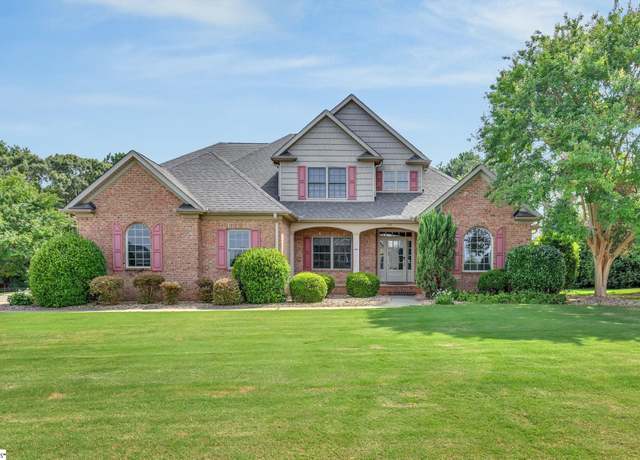 528 Carolee Way, Greer, SC 29651-7652
528 Carolee Way, Greer, SC 29651-7652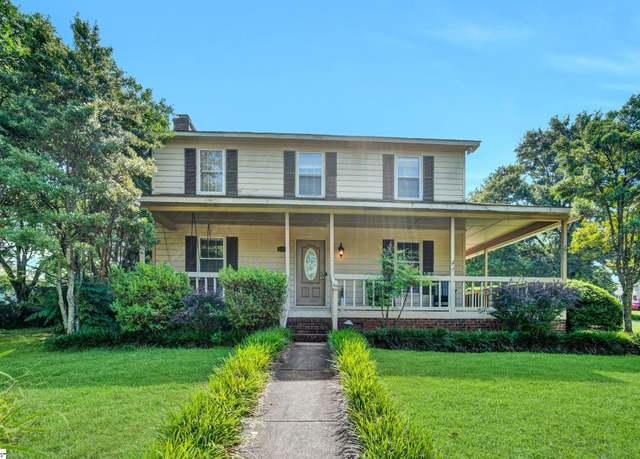 203 Camellia Ln, Simpsonville, SC 29681
203 Camellia Ln, Simpsonville, SC 29681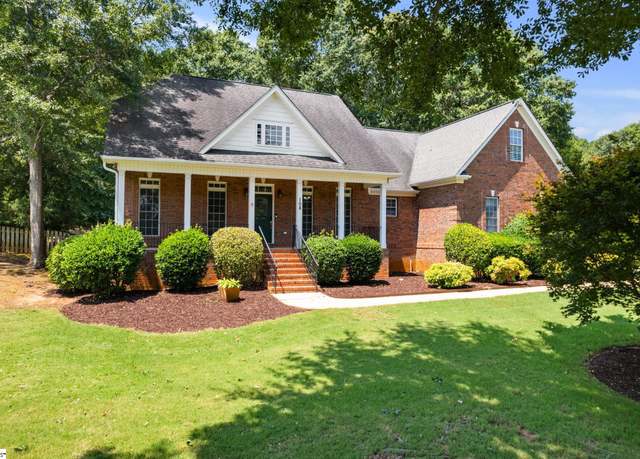 108 Goldenstar Ln, Greer, SC 29651
108 Goldenstar Ln, Greer, SC 29651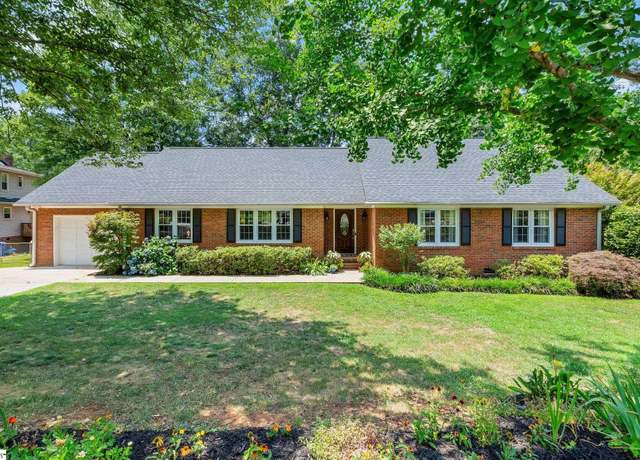 103 Teal Ln, Mauldin, SC 29662
103 Teal Ln, Mauldin, SC 29662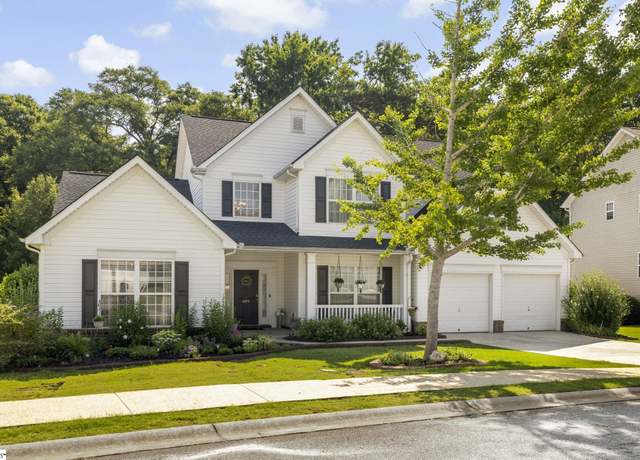 409 Summergreen Way, Greenville, SC 29607
409 Summergreen Way, Greenville, SC 29607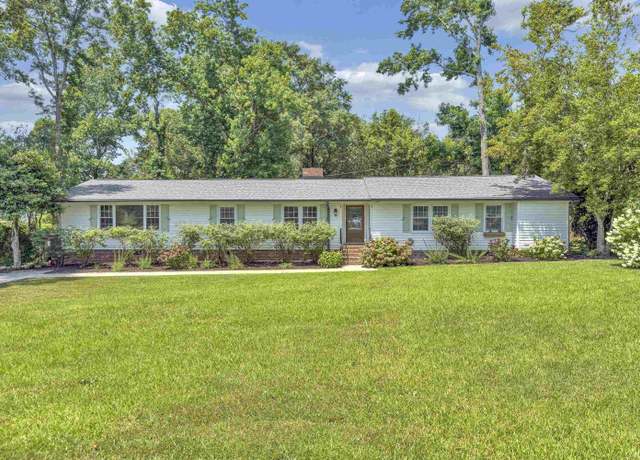 512 Old Mill Rd, Mauldin, SC 29662
512 Old Mill Rd, Mauldin, SC 29662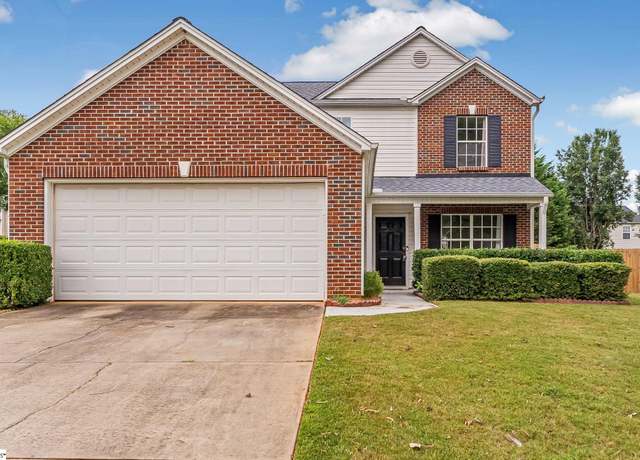 519 Peach Grove Pl, Mauldin, SC 29662
519 Peach Grove Pl, Mauldin, SC 29662

 United States
United States Canada
Canada