
Based on information submitted to the MLS GRID as of Wed Jul 16 2025. All data is obtained from various sources and may not have been verified by broker or MLS GRID. Supplied Open House Information is subject to change without notice. All information should be independently reviewed and verified for accuracy. Properties may or may not be listed by the office/agent presenting the information. Some IDX listings have been excluded from this website.
More to explore in Highland Park Middle School, OR
- Featured
- Price
- Bedroom
Popular Markets in Oregon
- Portland homes for sale$500,000
- Bend homes for sale$779,000
- Beaverton homes for sale$565,000
- Eugene homes for sale$532,450
- Lake Oswego homes for sale$1,199,000
- Hillsboro homes for sale$525,000
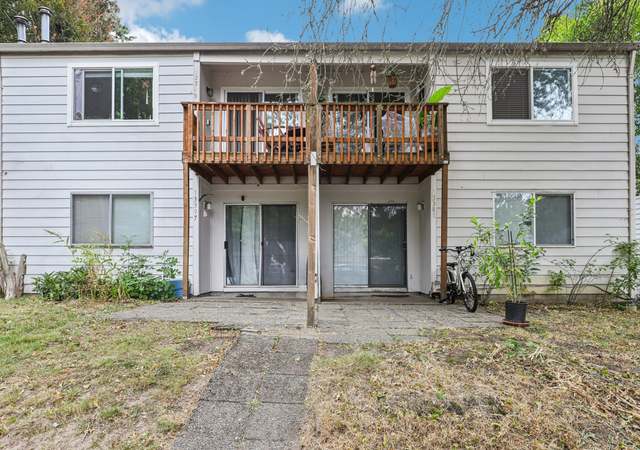 13397 SW 17th St, Beaverton, OR 97008
13397 SW 17th St, Beaverton, OR 97008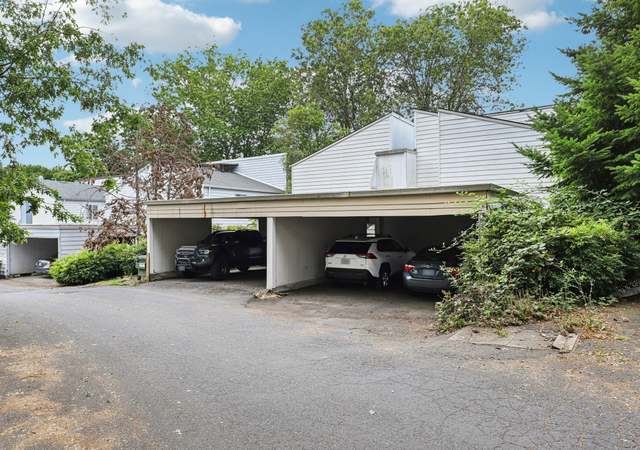 13397 SW 17th St, Beaverton, OR 97008
13397 SW 17th St, Beaverton, OR 97008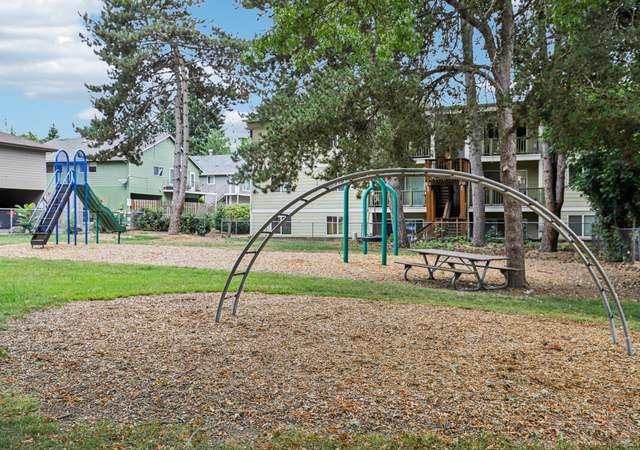 13397 SW 17th St, Beaverton, OR 97008
13397 SW 17th St, Beaverton, OR 97008
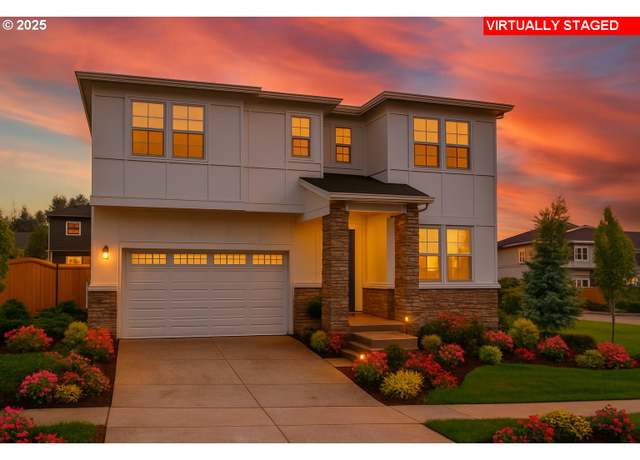 11742 SW Vinegar Ter, Beaverton, OR 97007
11742 SW Vinegar Ter, Beaverton, OR 97007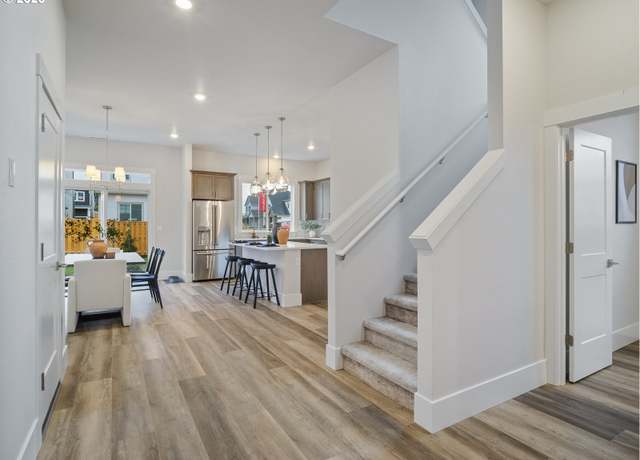 11742 SW Vinegar Ter, Beaverton, OR 97007
11742 SW Vinegar Ter, Beaverton, OR 97007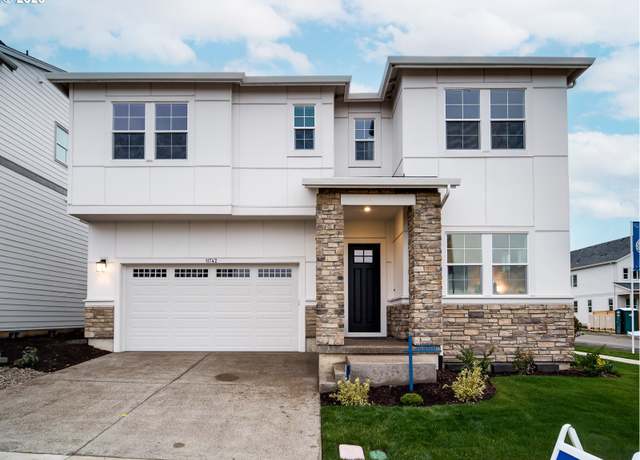 11742 SW Vinegar Ter, Beaverton, OR 97007
11742 SW Vinegar Ter, Beaverton, OR 97007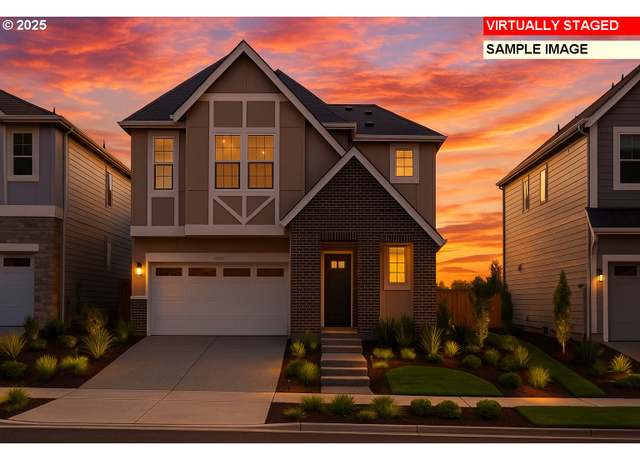 11739 SW Alvord Ln, Beaverton, OR 97007
11739 SW Alvord Ln, Beaverton, OR 97007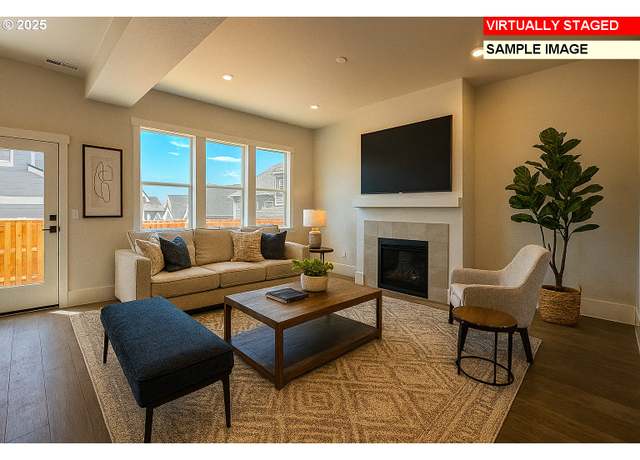 11739 SW Alvord Ln, Beaverton, OR 97007
11739 SW Alvord Ln, Beaverton, OR 97007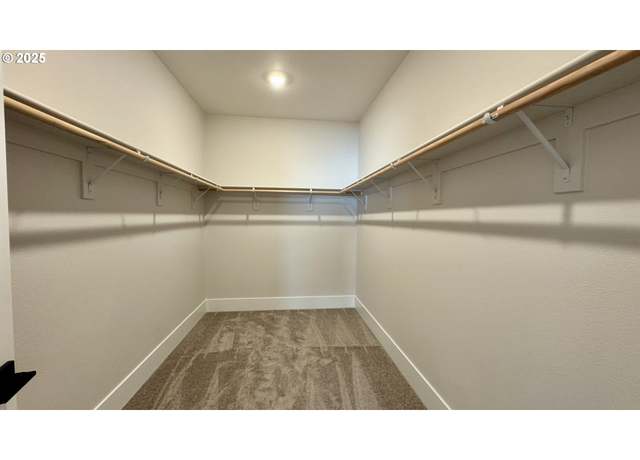 11739 SW Alvord Ln, Beaverton, OR 97007
11739 SW Alvord Ln, Beaverton, OR 97007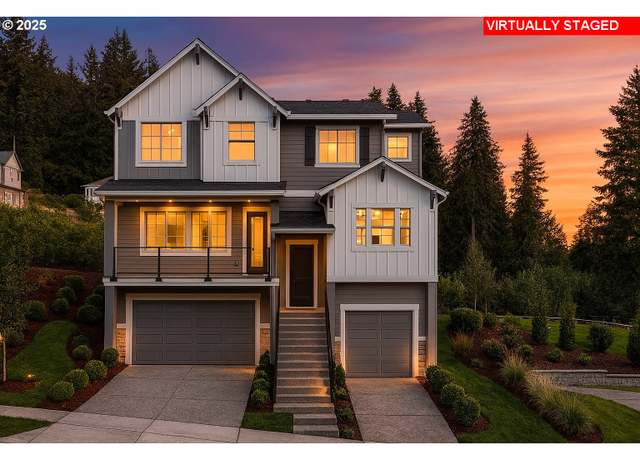 11748 SW Hayrick Ter, Beaverton, OR 97007
11748 SW Hayrick Ter, Beaverton, OR 97007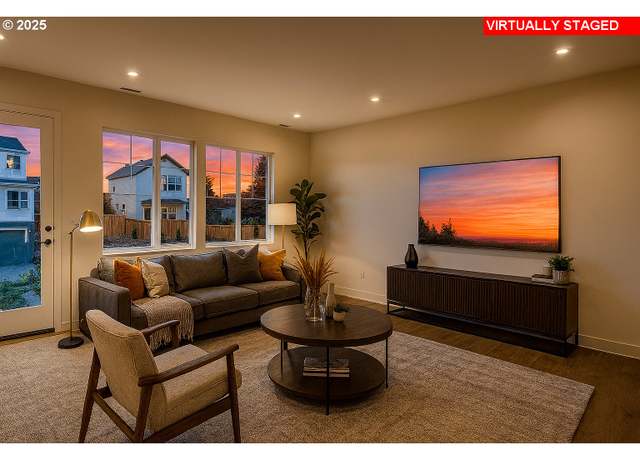 11748 SW Hayrick Ter, Beaverton, OR 97007
11748 SW Hayrick Ter, Beaverton, OR 97007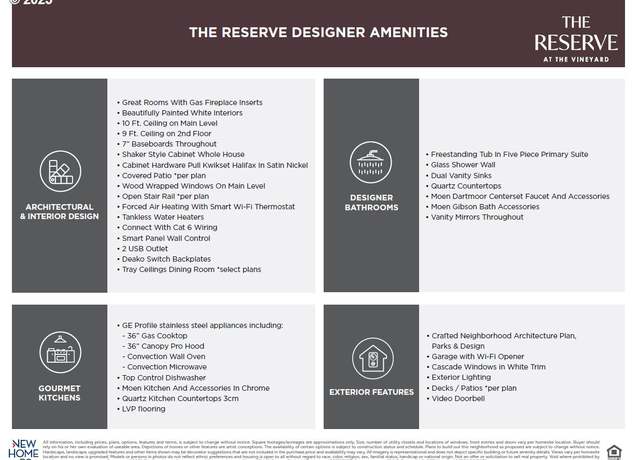 11748 SW Hayrick Ter, Beaverton, OR 97007
11748 SW Hayrick Ter, Beaverton, OR 97007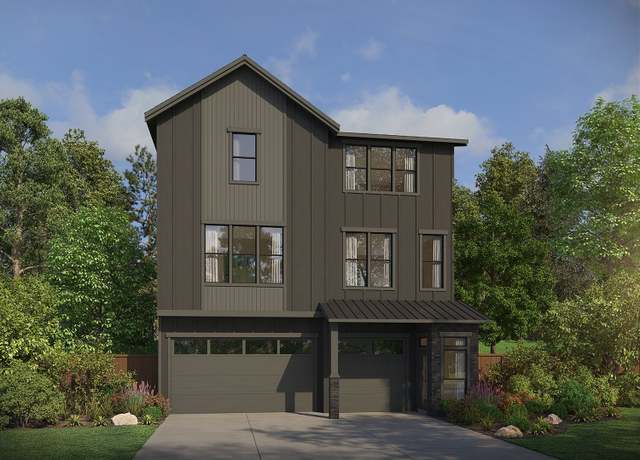 The Alder Plan, Beaverton, OR 97007
The Alder Plan, Beaverton, OR 97007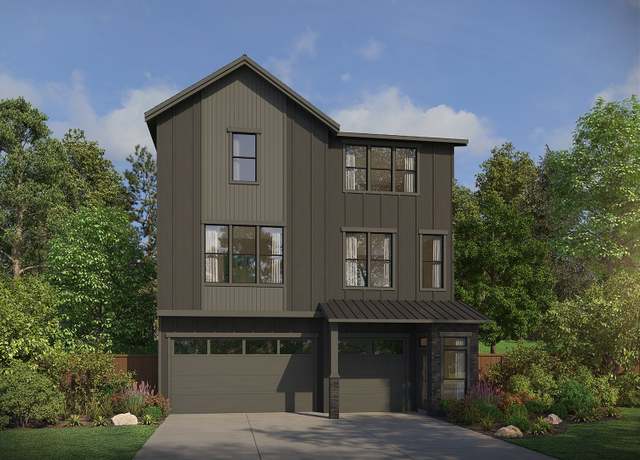 The Alder Plan, Beaverton, OR 97007
The Alder Plan, Beaverton, OR 97007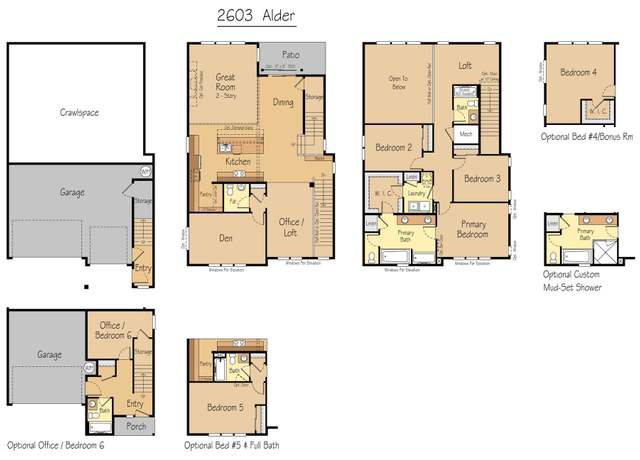 The Alder Plan, Beaverton, OR 97007
The Alder Plan, Beaverton, OR 97007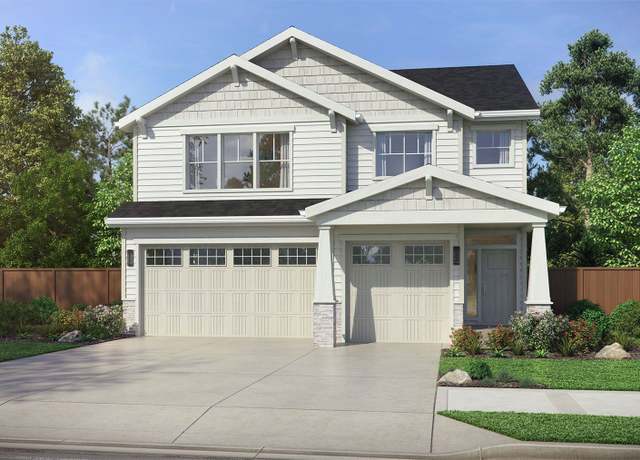 The Wallace Plan, Beaverton, OR 97007
The Wallace Plan, Beaverton, OR 97007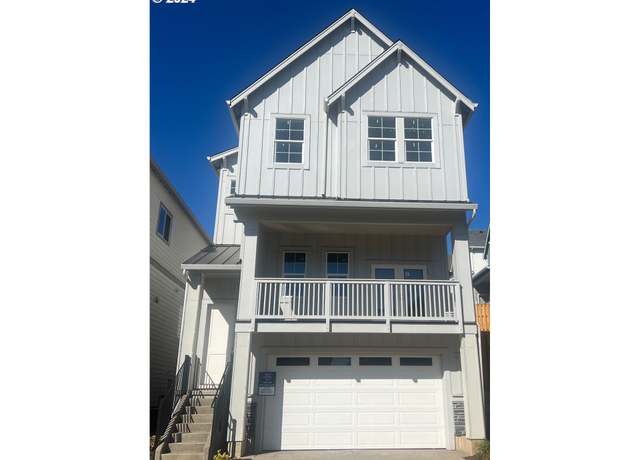 10815 SW Monashee, Beaverton, OR 97007
10815 SW Monashee, Beaverton, OR 97007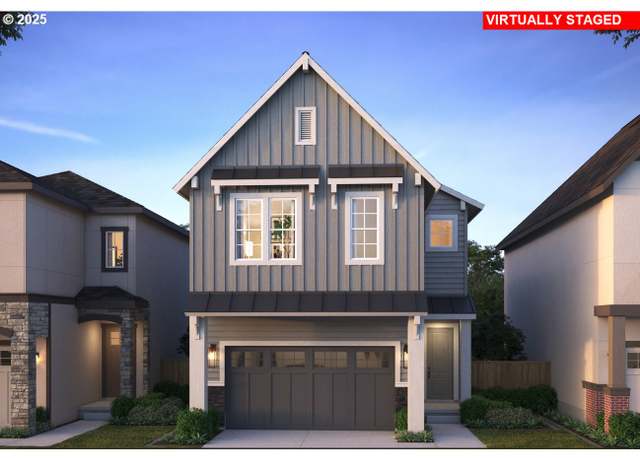 18002 SW Monashee, Beaverton, OR 97007
18002 SW Monashee, Beaverton, OR 97007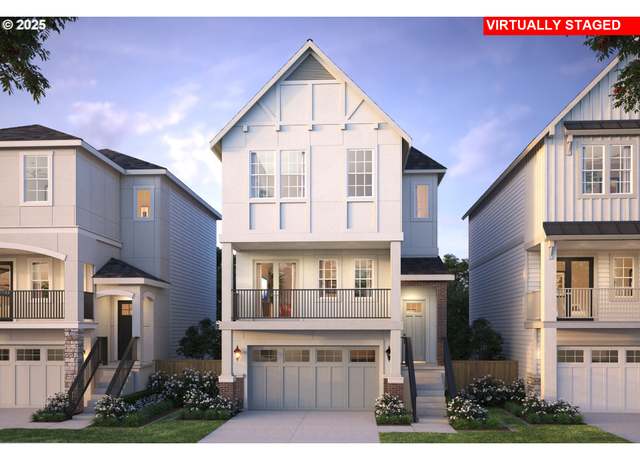 10835 SW Monashee, Beaverton, OR 97007
10835 SW Monashee, Beaverton, OR 97007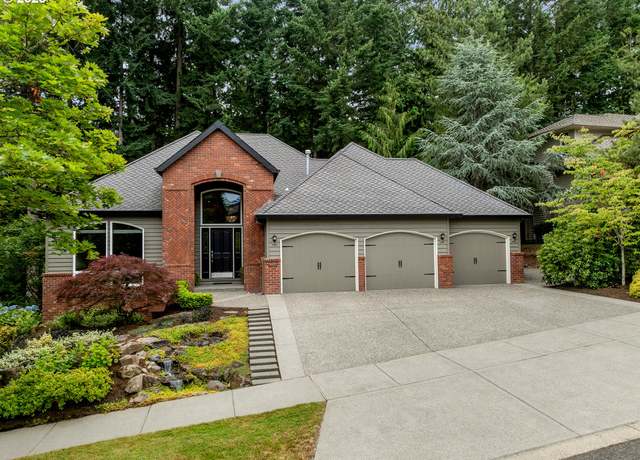 16870 SW Red Rock Way, Beaverton, OR 97007
16870 SW Red Rock Way, Beaverton, OR 97007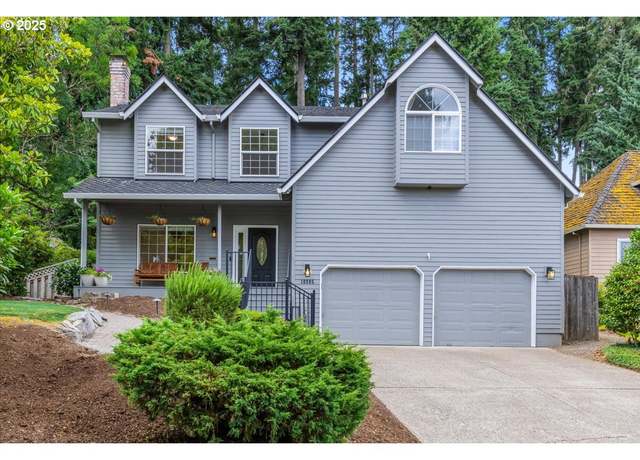 10265 SW 155th Ave, Beaverton, OR 97007
10265 SW 155th Ave, Beaverton, OR 97007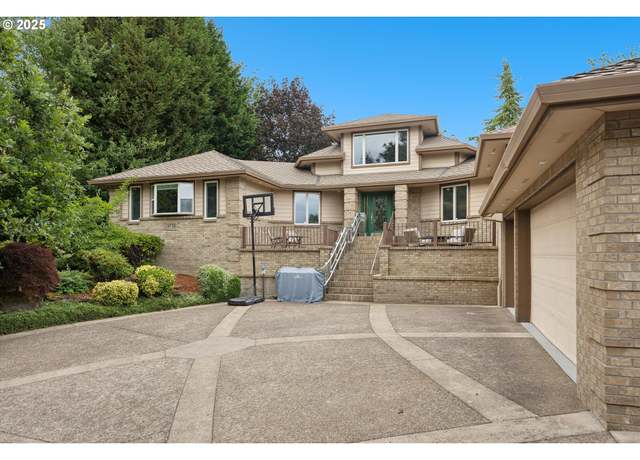 9730 SW 168th Pl, Beaverton, OR 97007
9730 SW 168th Pl, Beaverton, OR 97007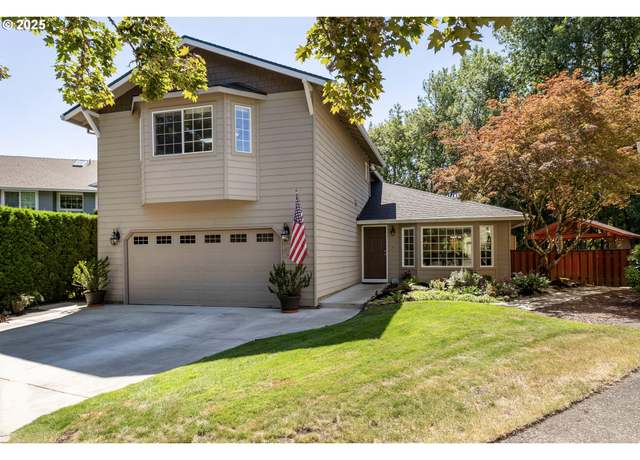 7980 SW Lantana Pl, Beaverton, OR 97008
7980 SW Lantana Pl, Beaverton, OR 97008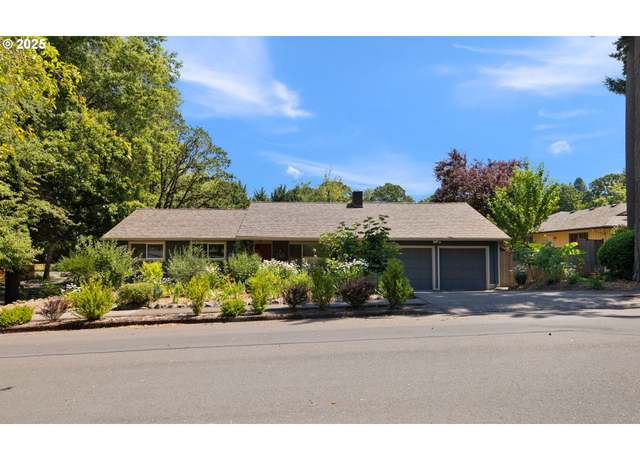 7520 SW 140th Ave, Beaverton, OR 97008
7520 SW 140th Ave, Beaverton, OR 97008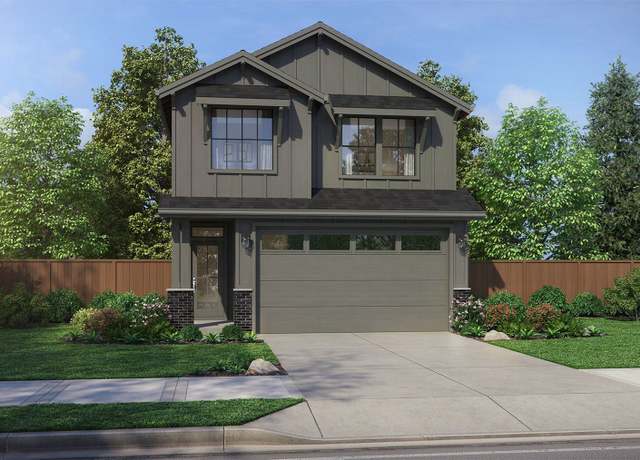 The Powell Plan, Beaverton, OR 97007
The Powell Plan, Beaverton, OR 97007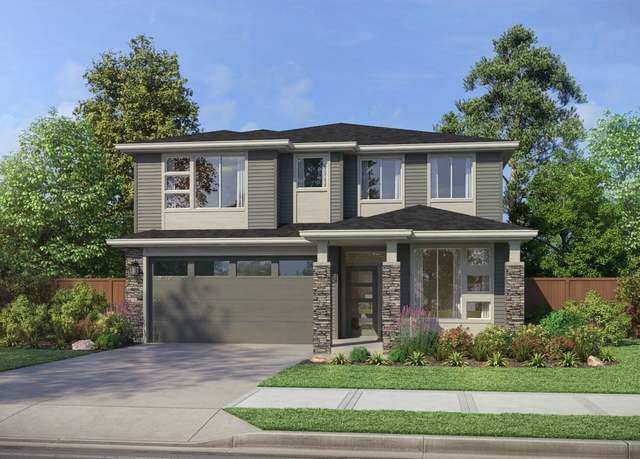 The Eldridge Plan, Beaverton, OR 97007
The Eldridge Plan, Beaverton, OR 97007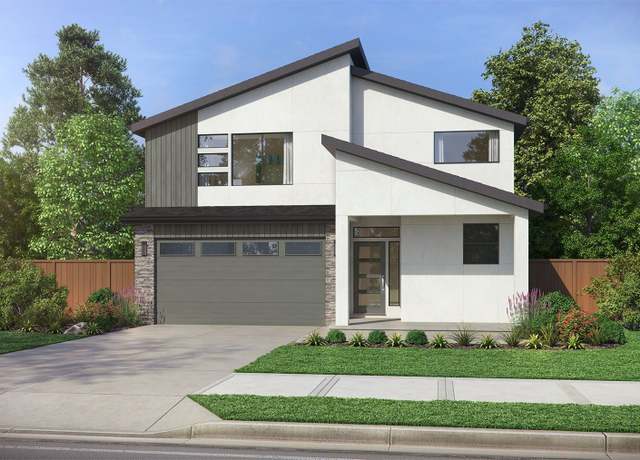 The Madison Plan, Beaverton, OR 97007
The Madison Plan, Beaverton, OR 97007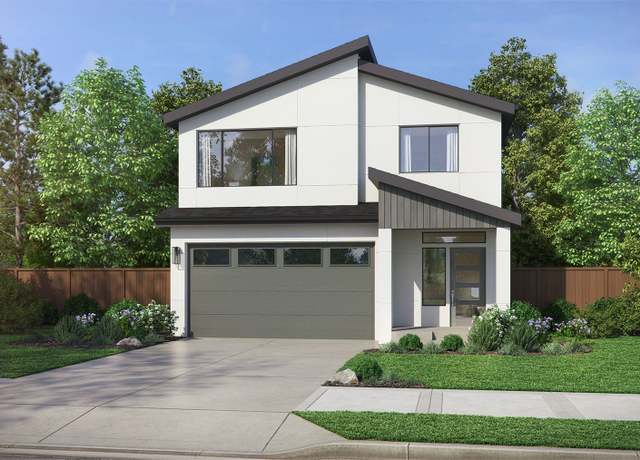 The Wallowa Plan, Beaverton, OR 97007
The Wallowa Plan, Beaverton, OR 97007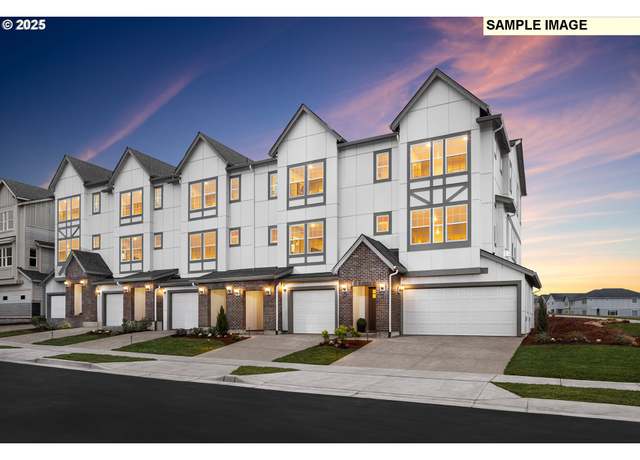 11945 SW 176th Dr, Beaverton, OR 97007
11945 SW 176th Dr, Beaverton, OR 97007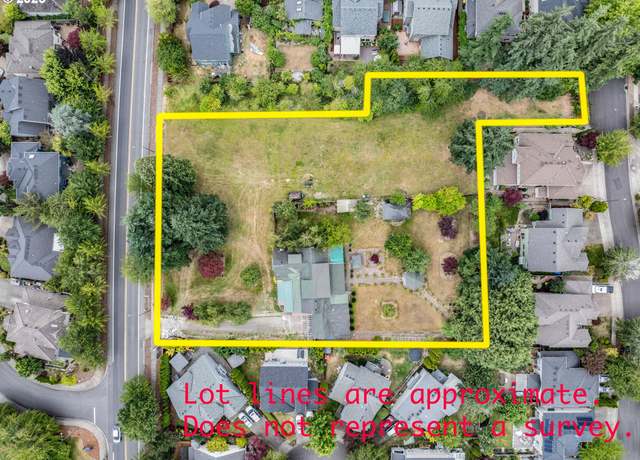 15095 SW Weir Rd, Beaverton, OR 97007
15095 SW Weir Rd, Beaverton, OR 97007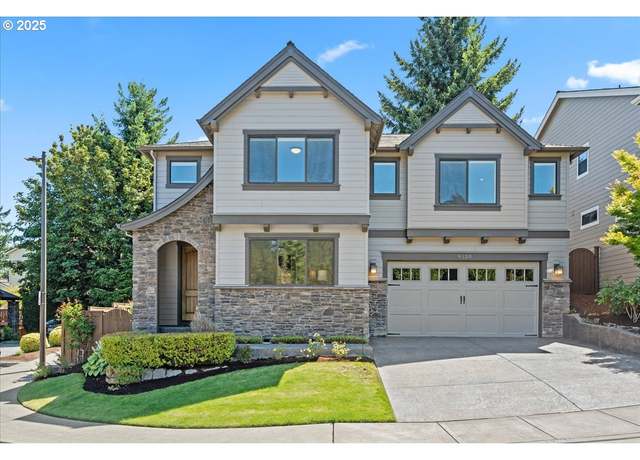 9120 SW 166th Ter, Beaverton, OR 97007
9120 SW 166th Ter, Beaverton, OR 97007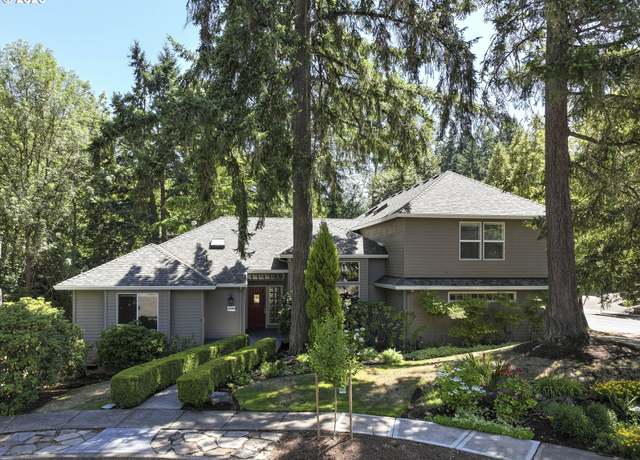 6939 SW 148th Ct, Beaverton, OR 97007
6939 SW 148th Ct, Beaverton, OR 97007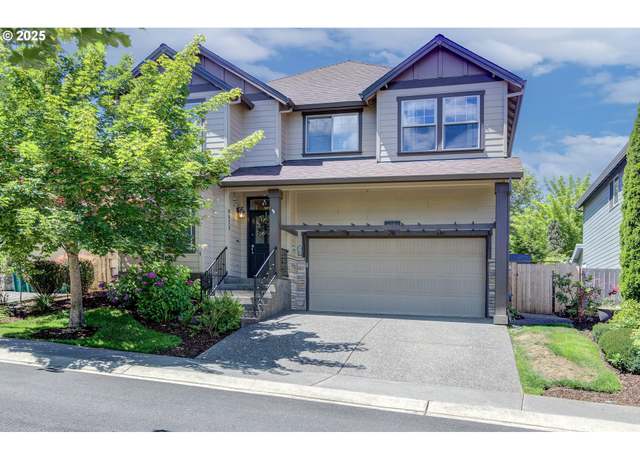 9975 SW Ledgestone Ct, Beaverton, OR 97007
9975 SW Ledgestone Ct, Beaverton, OR 97007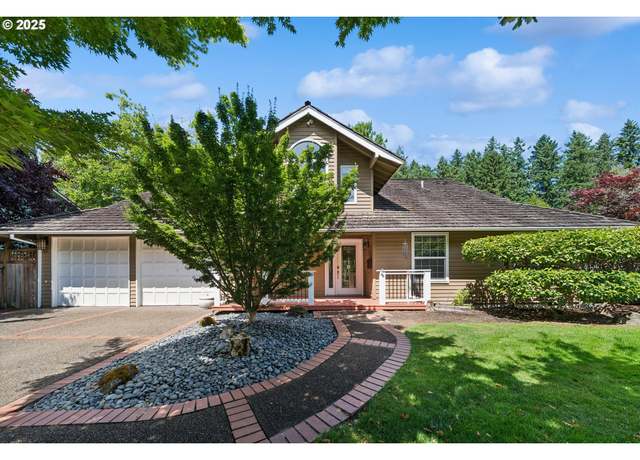 6555 SW Dale Ave, Beaverton, OR 97008
6555 SW Dale Ave, Beaverton, OR 97008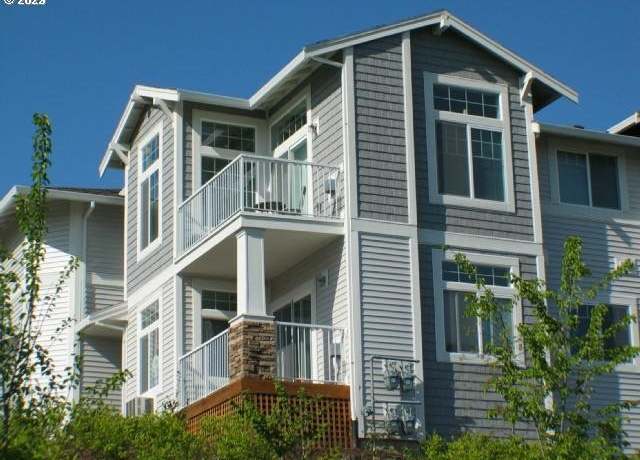 14735 SW Beard Rd #102, Beaverton, OR 97007
14735 SW Beard Rd #102, Beaverton, OR 97007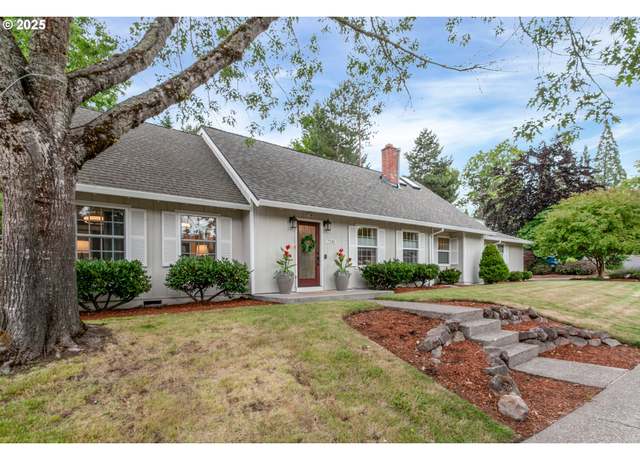 7230 SW Sorrento Rd, Beaverton, OR 97008
7230 SW Sorrento Rd, Beaverton, OR 97008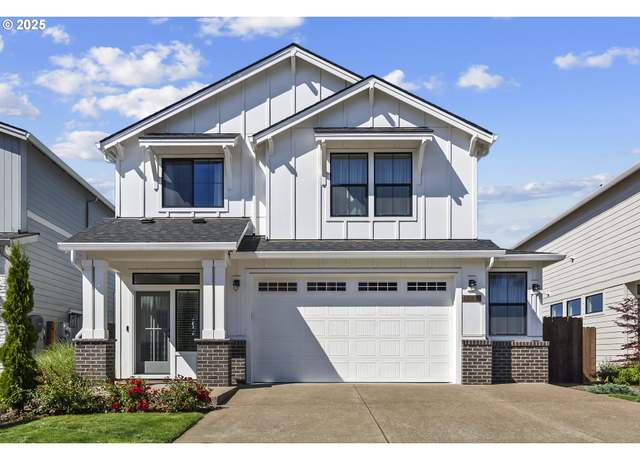 12435 SW Silvertip St, Beaverton, OR 97007
12435 SW Silvertip St, Beaverton, OR 97007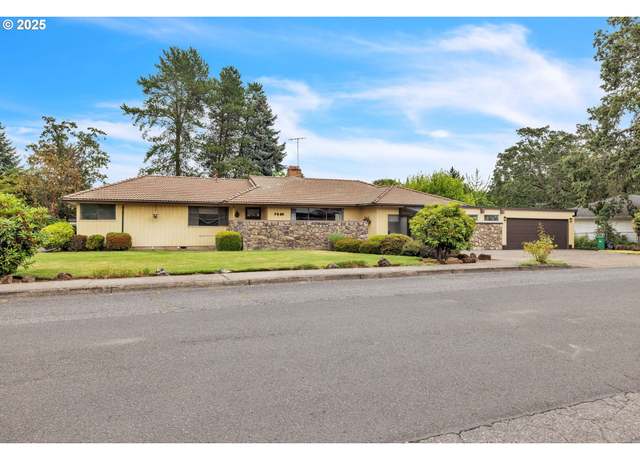 7000 SW 130th Ave, Beaverton, OR 97008
7000 SW 130th Ave, Beaverton, OR 97008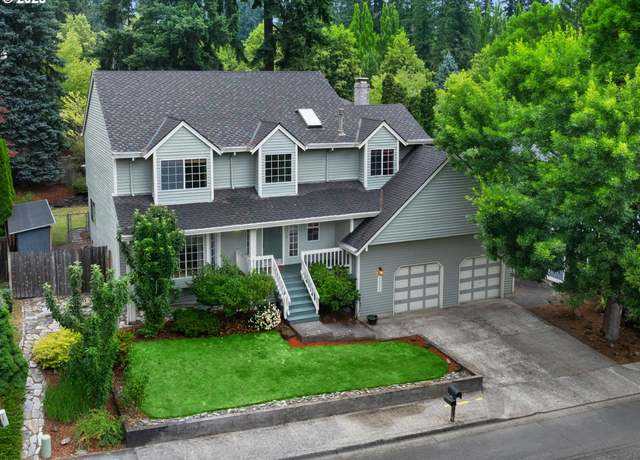 15355 SW Sandpiper Ln, Beaverton, OR 97007
15355 SW Sandpiper Ln, Beaverton, OR 97007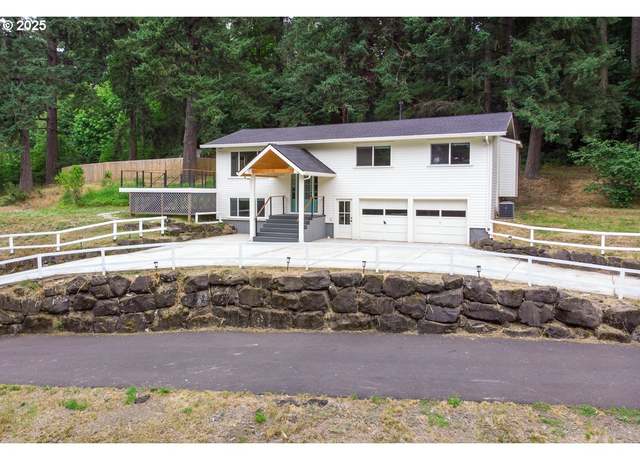 11639 SW Champlin Ln, Beaverton, OR 97007
11639 SW Champlin Ln, Beaverton, OR 97007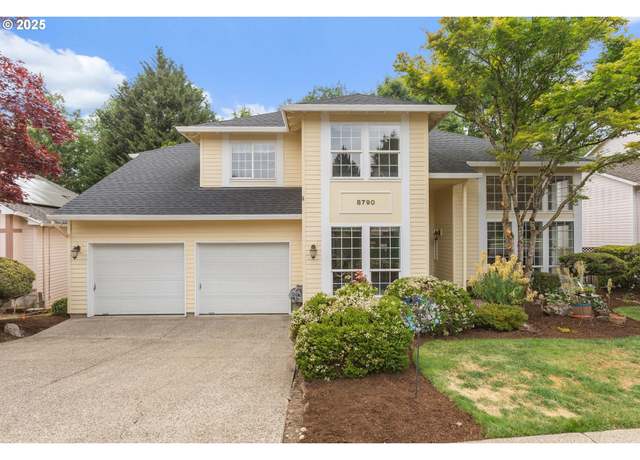 8790 SW Goldstone Pl, Beaverton, OR 97007
8790 SW Goldstone Pl, Beaverton, OR 97007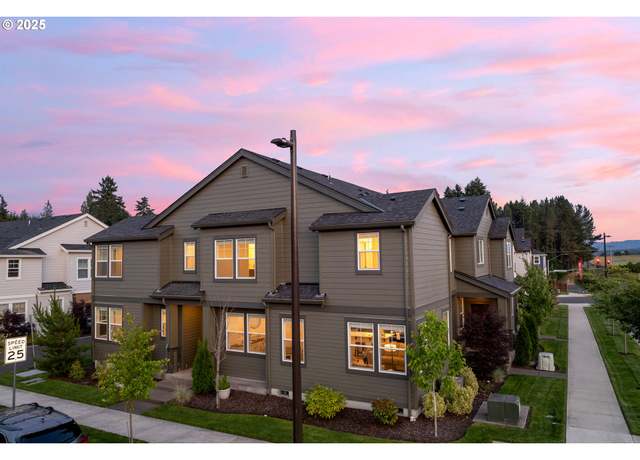 18436 SW Buckhorn Dr, Beaverton, OR 97007
18436 SW Buckhorn Dr, Beaverton, OR 97007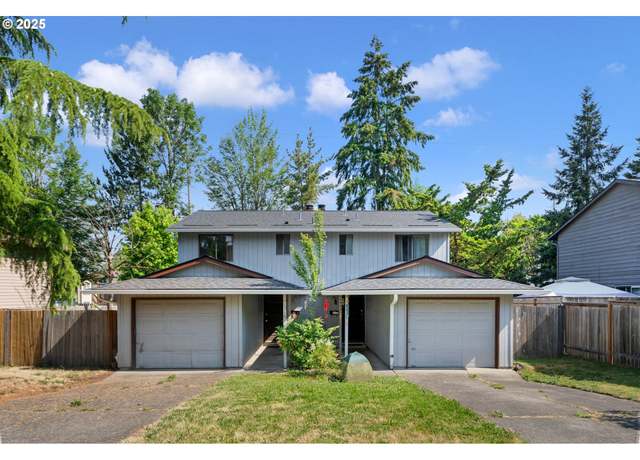 6025 SW Cherryhill Dr, Beaverton, OR 97008
6025 SW Cherryhill Dr, Beaverton, OR 97008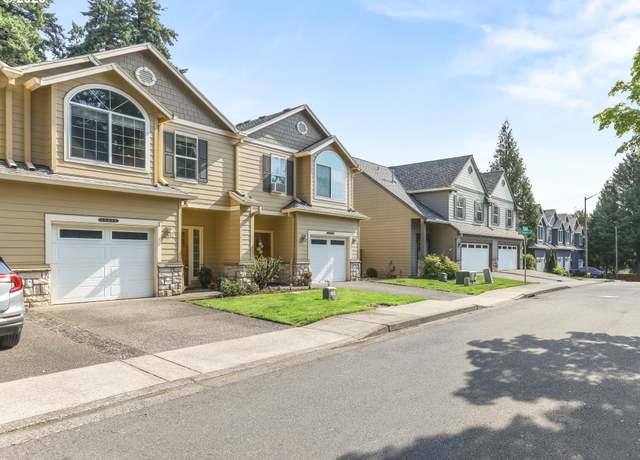 15235 SW Jasper Ln, Beaverton, OR 97007
15235 SW Jasper Ln, Beaverton, OR 97007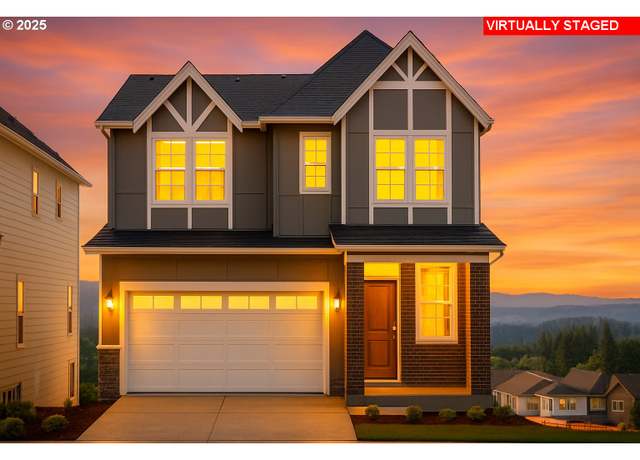 17714 Watchman Ln, Beaverton, OR 97007
17714 Watchman Ln, Beaverton, OR 97007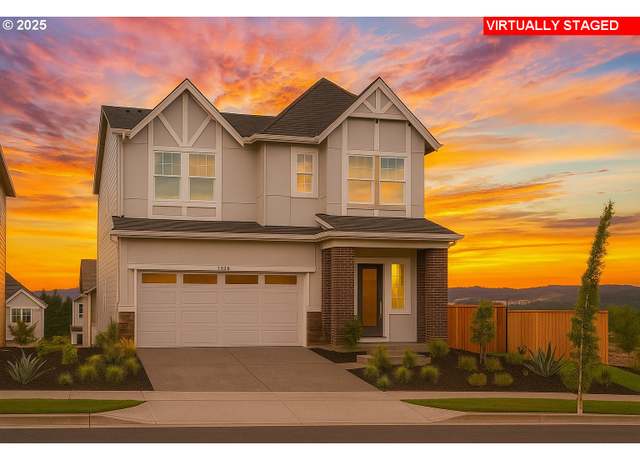 17960 SW Alvord Ln, Beaverton, OR 97007
17960 SW Alvord Ln, Beaverton, OR 97007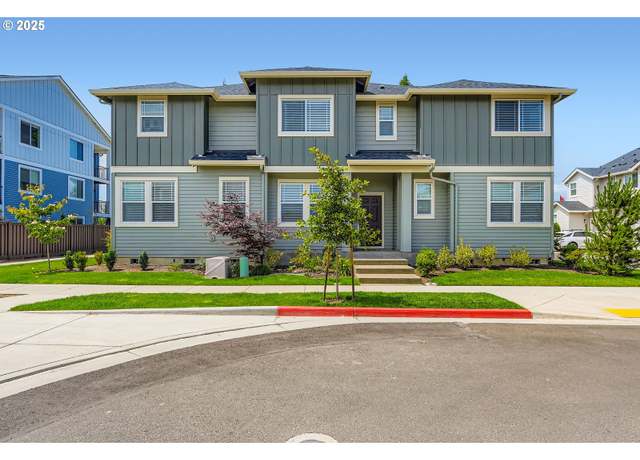 12935 SW Tabor Ter, Beaverton, OR 97007
12935 SW Tabor Ter, Beaverton, OR 97007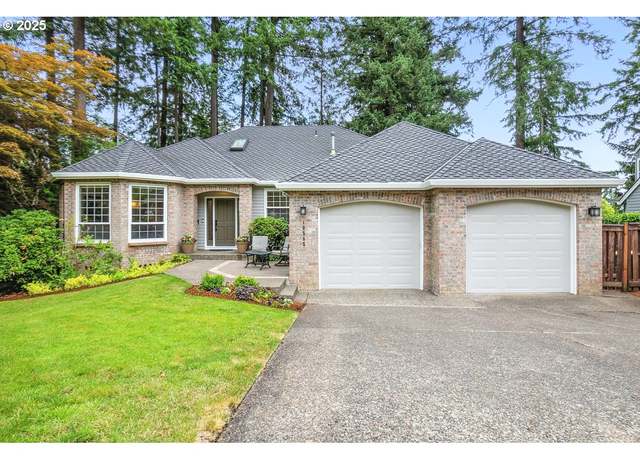 10585 SW 161st Ct, Beaverton, OR 97007
10585 SW 161st Ct, Beaverton, OR 97007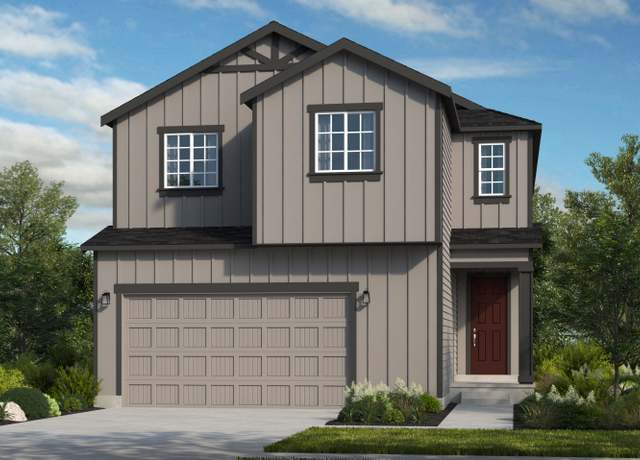 19055 SW Eureka Ln, Beaverton, OR 97007
19055 SW Eureka Ln, Beaverton, OR 97007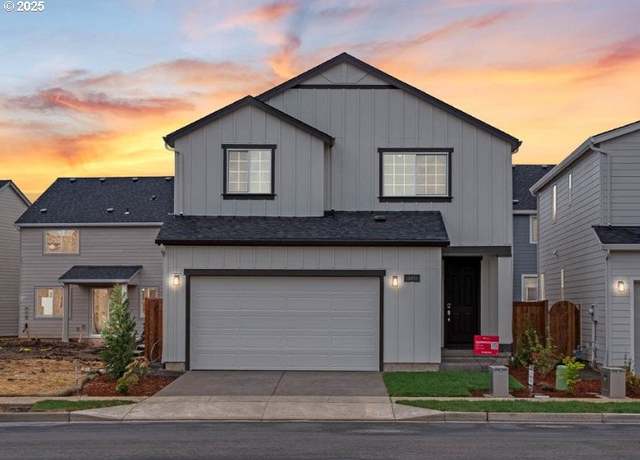 18950 SW Eureka Ln, Beaverton, OR 97007
18950 SW Eureka Ln, Beaverton, OR 97007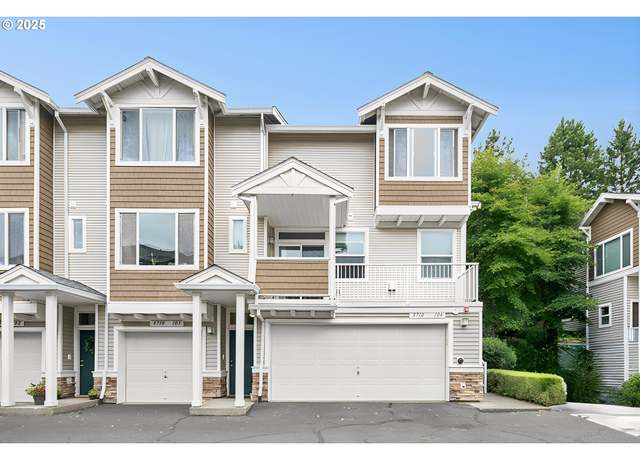 8710 SW 147th Ter #104, Beaverton, OR 97007
8710 SW 147th Ter #104, Beaverton, OR 97007

 United States
United States Canada
Canada