More to explore in Hancock Elementary School, TX
- Featured
- Price
- Bedroom
Popular Markets in Texas
- Austin homes for sale$550,000
- Dallas homes for sale$430,000
- Houston homes for sale$340,000
- San Antonio homes for sale$279,998
- Frisco homes for sale$749,925
- Plano homes for sale$548,500
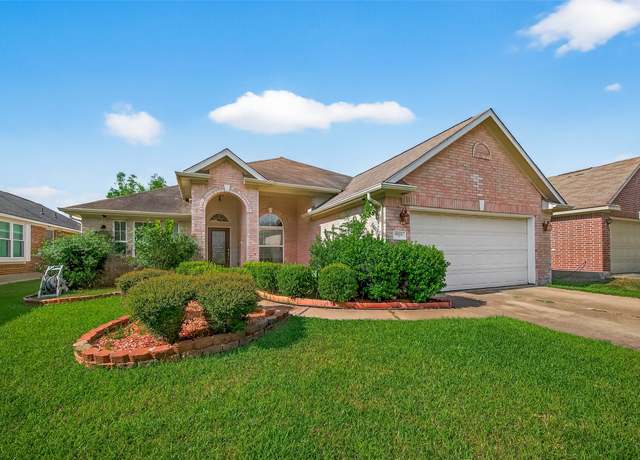 9511 Mankay Ln, Houston, TX 77070
9511 Mankay Ln, Houston, TX 77070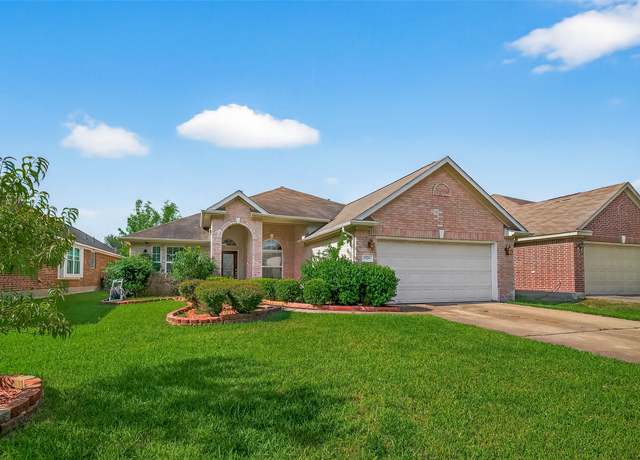 9511 Mankay Ln, Houston, TX 77070
9511 Mankay Ln, Houston, TX 77070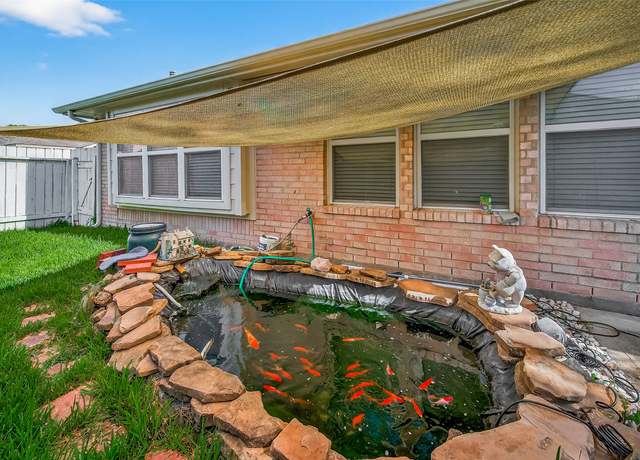 9511 Mankay Ln, Houston, TX 77070
9511 Mankay Ln, Houston, TX 77070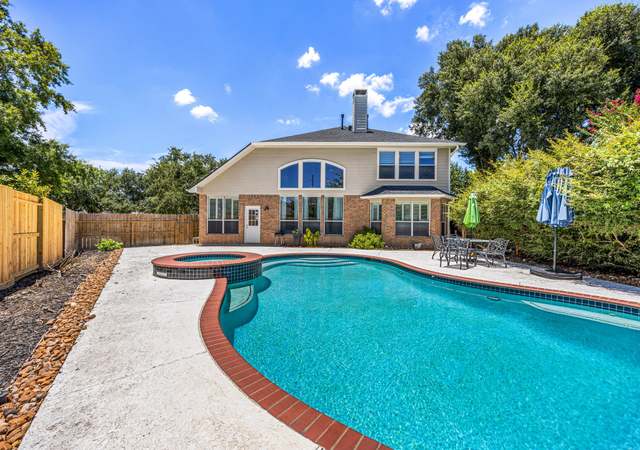 13410 Terrace Wood Ct, Houston, TX 77070
13410 Terrace Wood Ct, Houston, TX 77070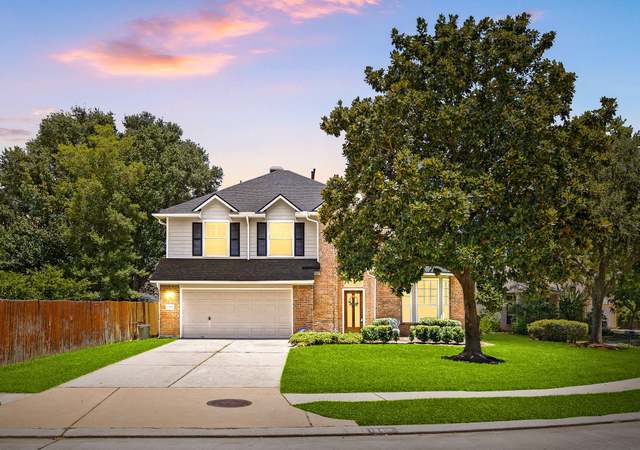 13410 Terrace Wood Ct, Houston, TX 77070
13410 Terrace Wood Ct, Houston, TX 77070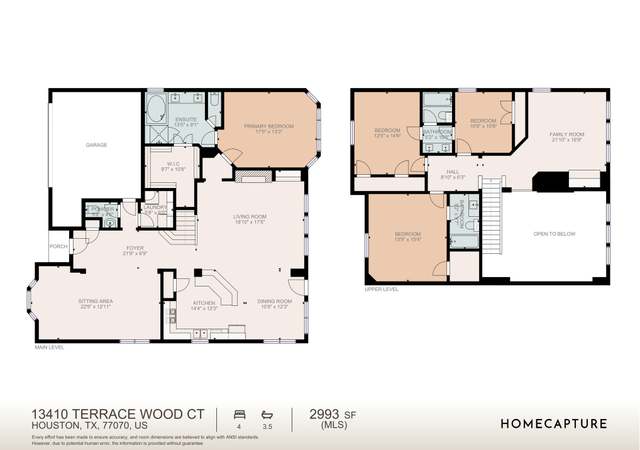 13410 Terrace Wood Ct, Houston, TX 77070
13410 Terrace Wood Ct, Houston, TX 77070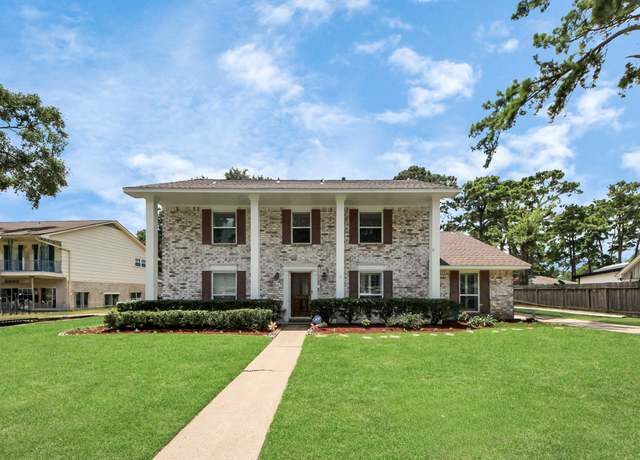 8127 Devonwood Ln, Houston, TX 77070
8127 Devonwood Ln, Houston, TX 77070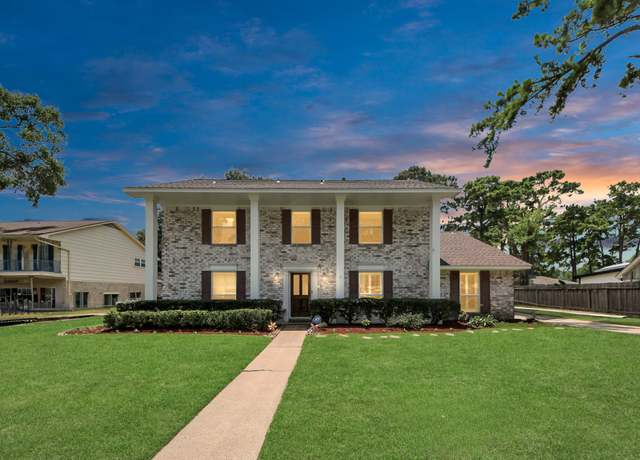 8127 Devonwood Ln, Houston, TX 77070
8127 Devonwood Ln, Houston, TX 77070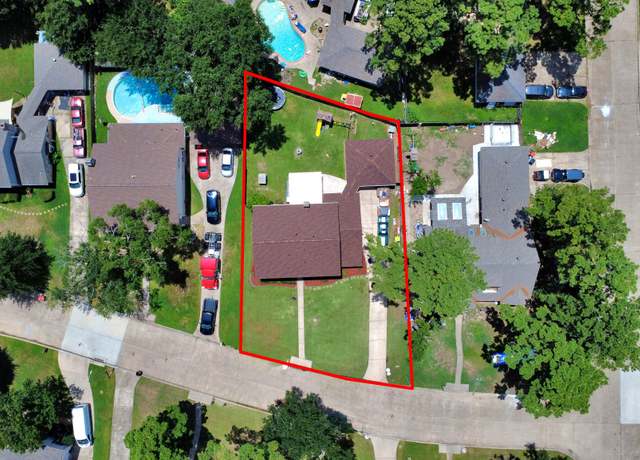 8127 Devonwood Ln, Houston, TX 77070
8127 Devonwood Ln, Houston, TX 77070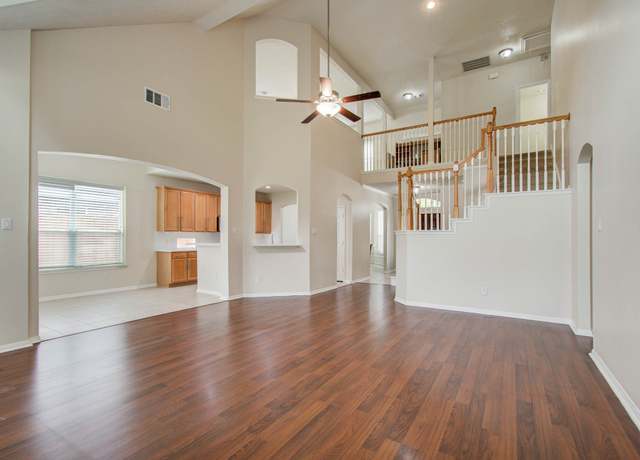 13423 Highland Park Ct, Houston, TX 77070
13423 Highland Park Ct, Houston, TX 77070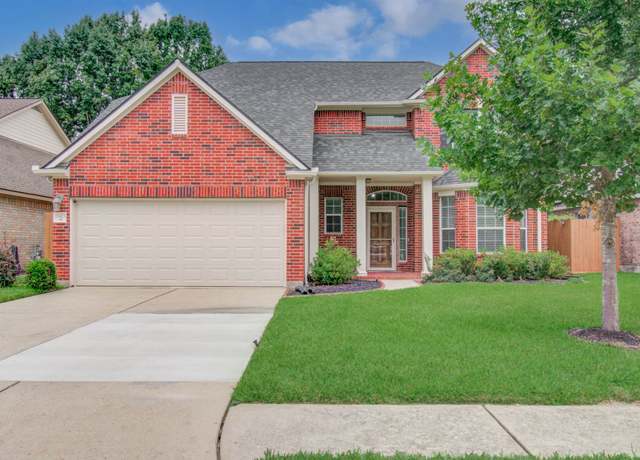 13423 Highland Park Ct, Houston, TX 77070
13423 Highland Park Ct, Houston, TX 77070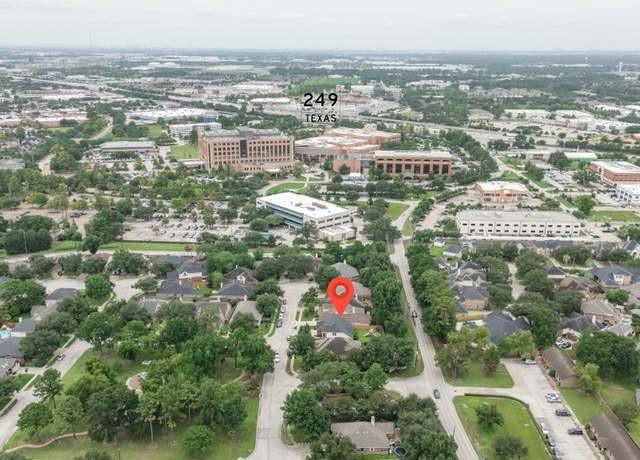 13423 Highland Park Ct, Houston, TX 77070
13423 Highland Park Ct, Houston, TX 77070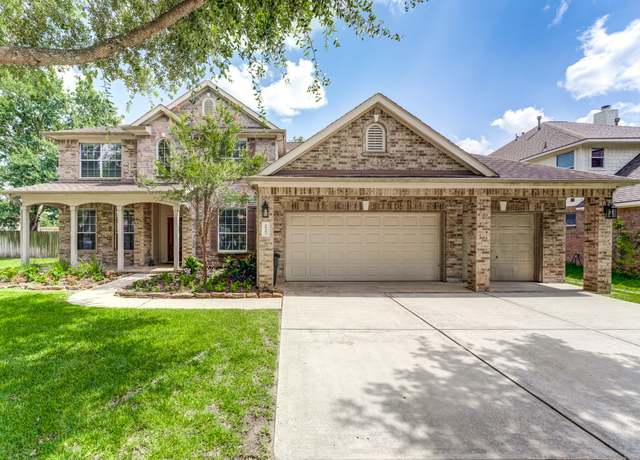 10407 Middlerose Ln, Houston, TX 77070
10407 Middlerose Ln, Houston, TX 77070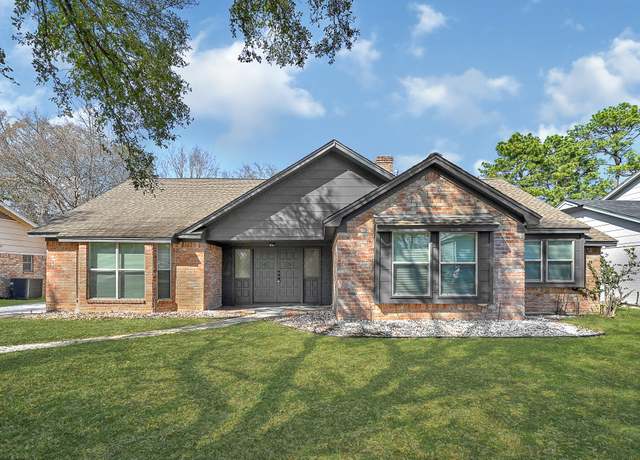 8106 Brinkworth Ln, Houston, TX 77070
8106 Brinkworth Ln, Houston, TX 77070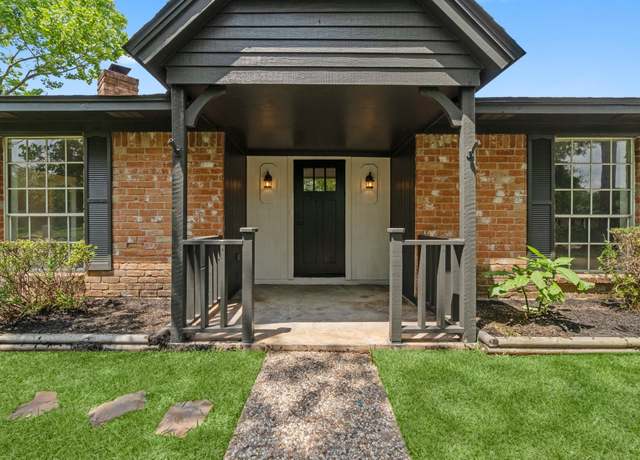 8122 Wimbledon Ln, Houston, TX 77070
8122 Wimbledon Ln, Houston, TX 77070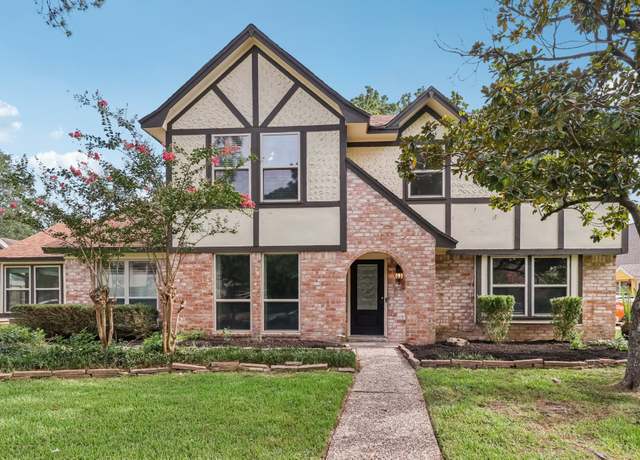 8110 Dorrcrest Ln, Houston, TX 77070
8110 Dorrcrest Ln, Houston, TX 77070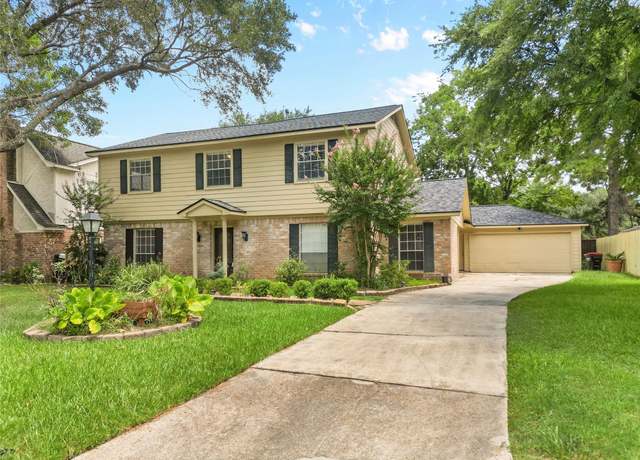 8214 Roebourne Ln, Houston, TX 77070
8214 Roebourne Ln, Houston, TX 77070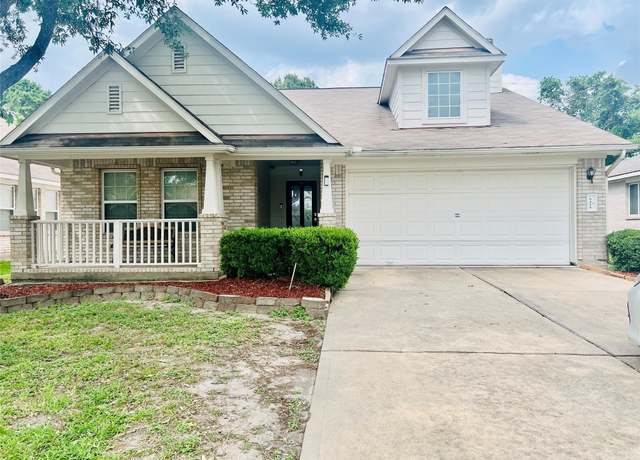 9414 Glendown Ln, Houston, TX 77070
9414 Glendown Ln, Houston, TX 77070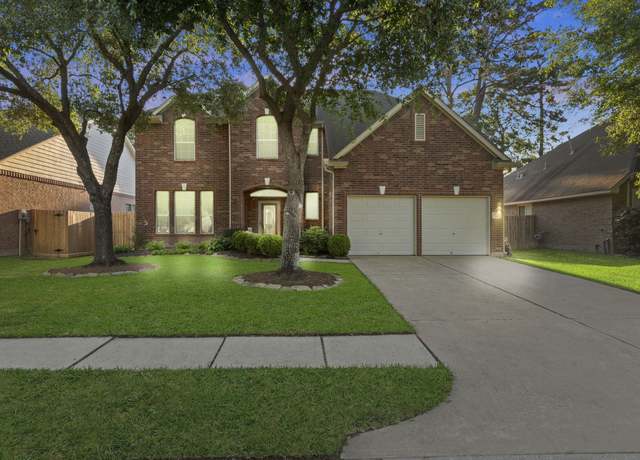 13707 Berry Springs Dr, Houston, TX 77070
13707 Berry Springs Dr, Houston, TX 77070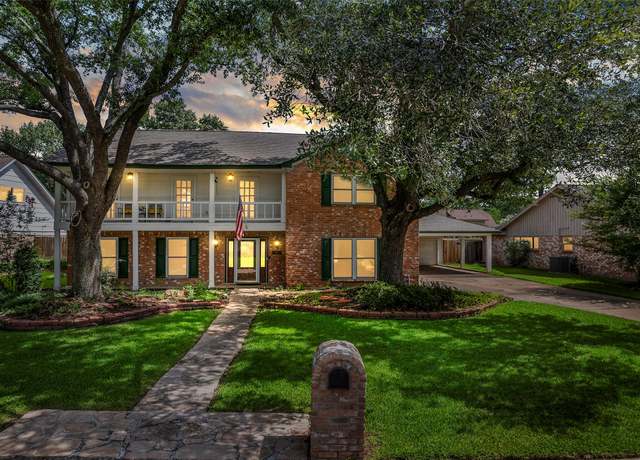 8114 Coolshire Ln, Houston, TX 77070
8114 Coolshire Ln, Houston, TX 77070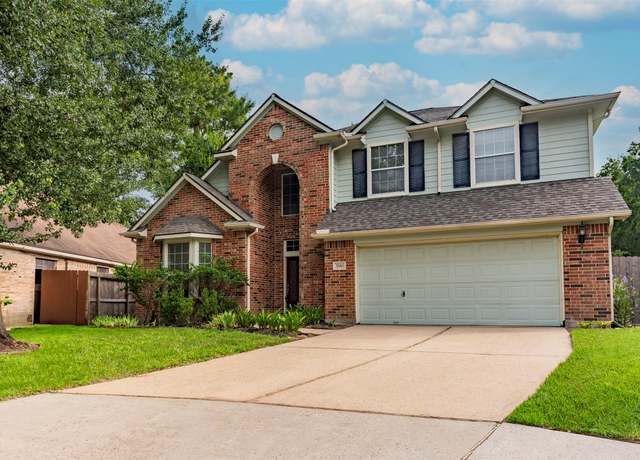 7810 Timber View Ct, Houston, TX 77070
7810 Timber View Ct, Houston, TX 77070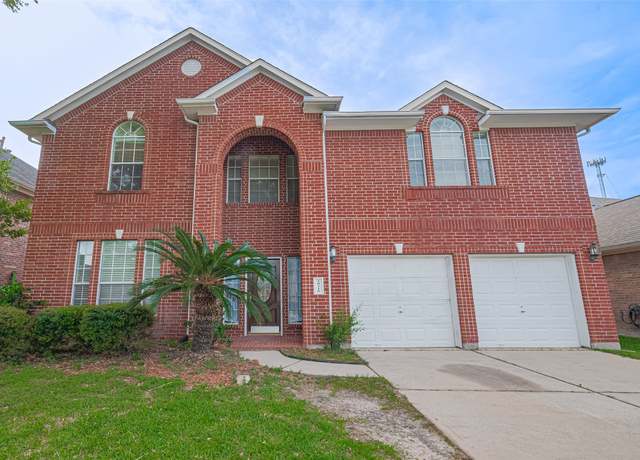 10210 Squirehill Ct, Houston, TX 77070
10210 Squirehill Ct, Houston, TX 77070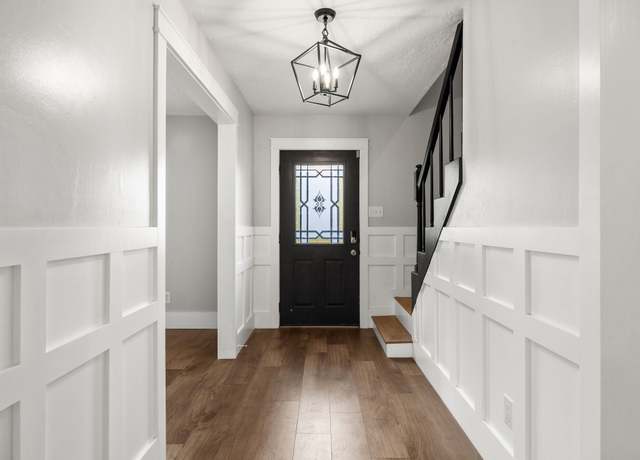 8202 Coolshire Ln, Houston, TX 77070
8202 Coolshire Ln, Houston, TX 77070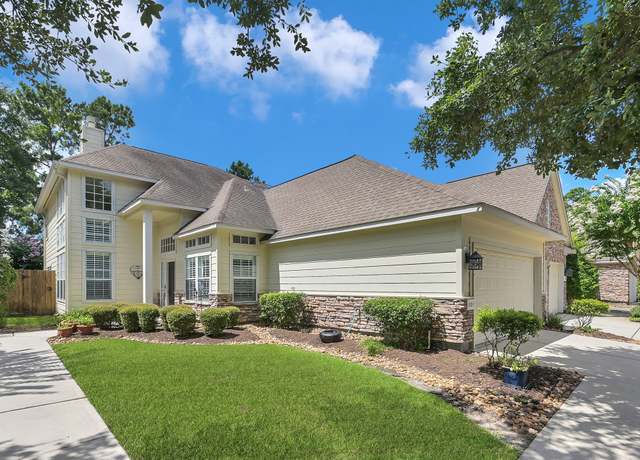 10215 Thornleaf Ln, Houston, TX 77070
10215 Thornleaf Ln, Houston, TX 77070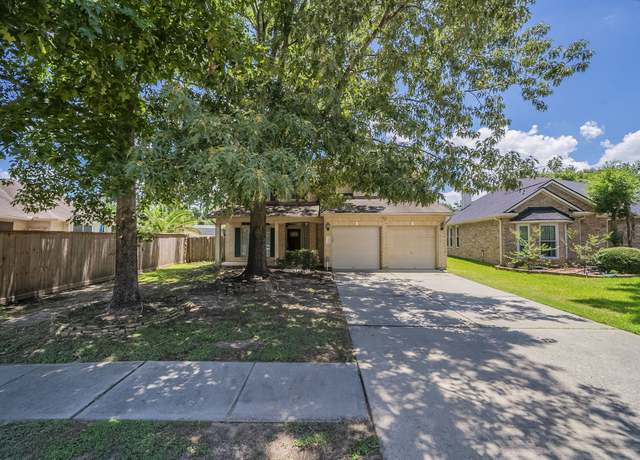 13430 Magnolia Crest Ln, Houston, TX 77070
13430 Magnolia Crest Ln, Houston, TX 77070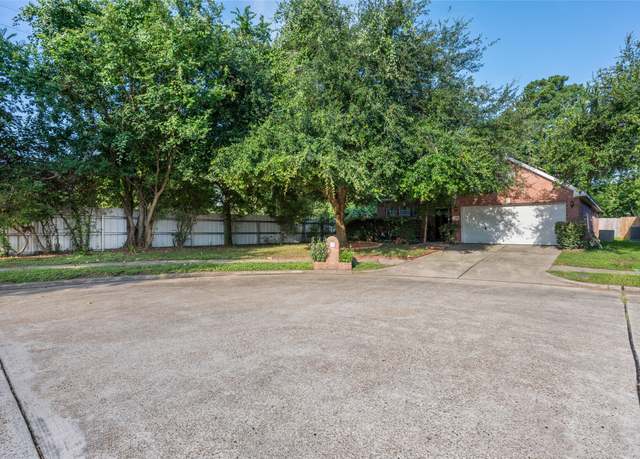 13703 Naples Park Ln, Houston, TX 77070
13703 Naples Park Ln, Houston, TX 77070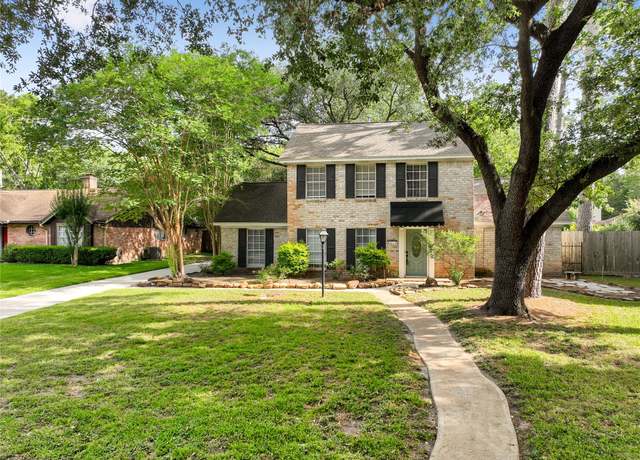 8214 Camborne Ln, Houston, TX 77070
8214 Camborne Ln, Houston, TX 77070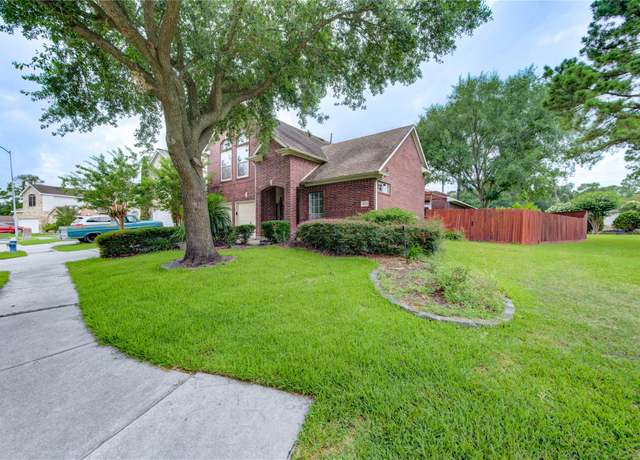 8034 High Hollow Ln, Houston, TX 77070
8034 High Hollow Ln, Houston, TX 77070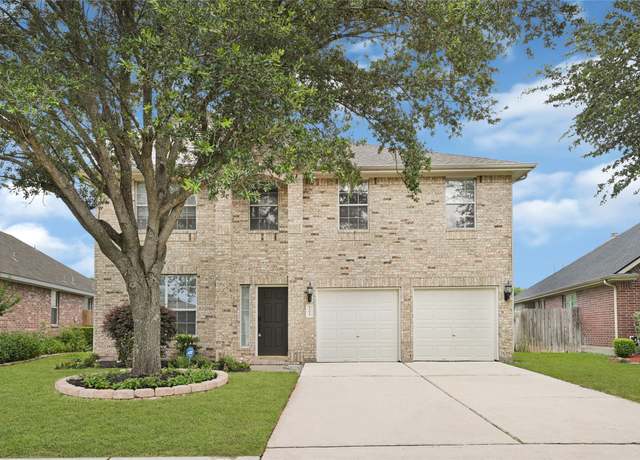 12615 Aubreywood Ln, Houston, TX 77070
12615 Aubreywood Ln, Houston, TX 77070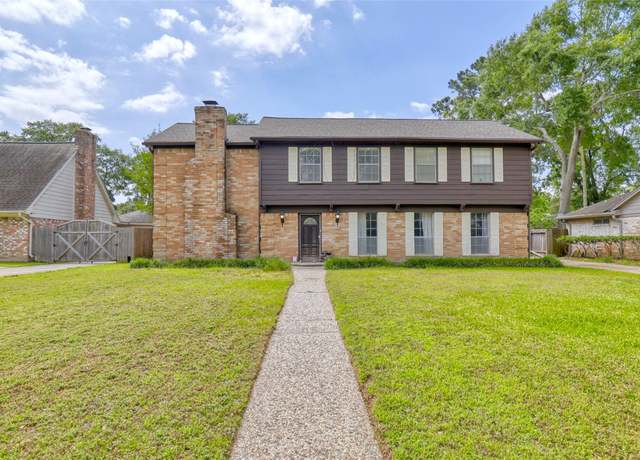 8115 Fernbrook Ln Ln, Houston, TX 77070
8115 Fernbrook Ln Ln, Houston, TX 77070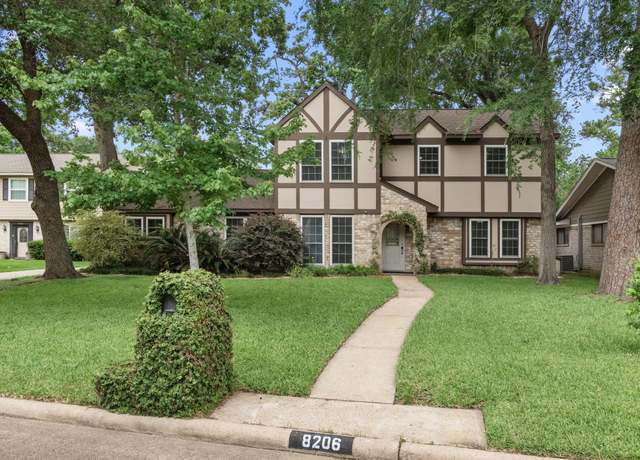 8206 Birchglen Ln, Houston, TX 77070
8206 Birchglen Ln, Houston, TX 77070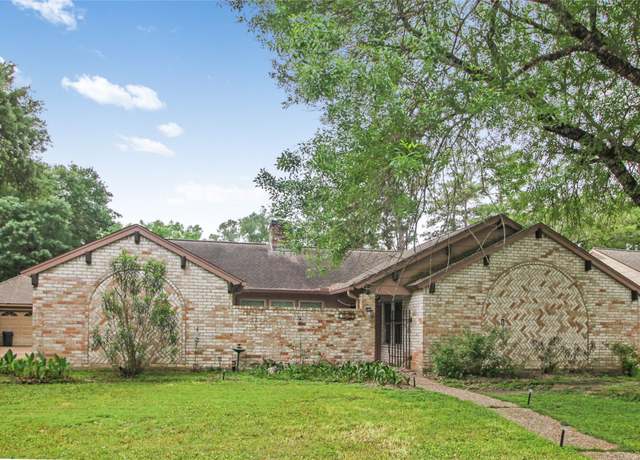 7723 Bideford Ln, Houston, TX 77070
7723 Bideford Ln, Houston, TX 77070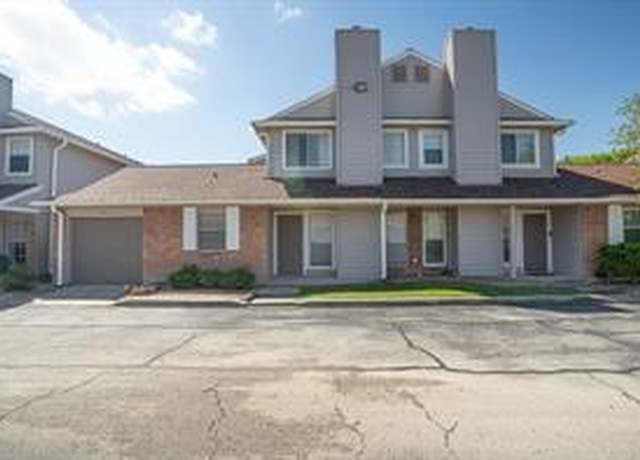 14020 Schroeder Rd #141, Houston, TX 77070
14020 Schroeder Rd #141, Houston, TX 77070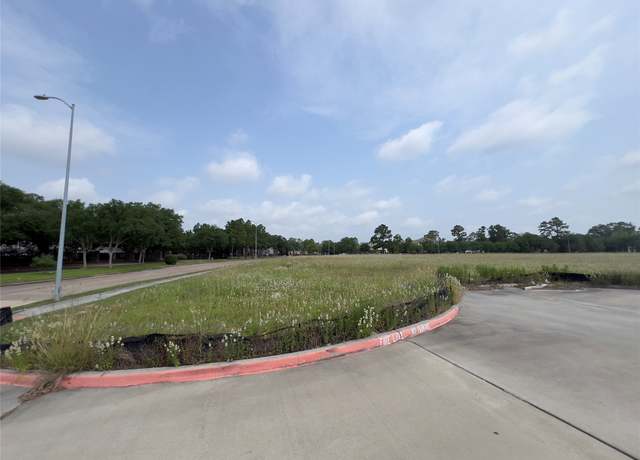 0 Breton Ridge St, Houston, TX 77070
0 Breton Ridge St, Houston, TX 77070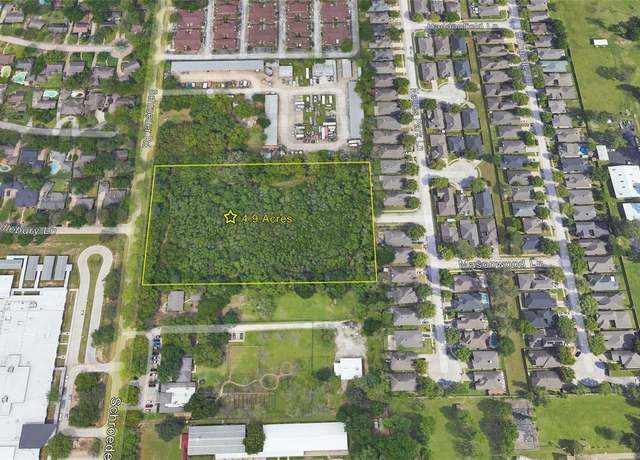 0 Schroeder Rd, Houston, TX 77070
0 Schroeder Rd, Houston, TX 77070

 United States
United States Canada
Canada