NEW 26 HRS AGO
$525,760
4 beds2.5 baths2,371 sq ft
1408 N Baen Way, Tooele, UT 840742 parking spots • Built 2025
Listing provided by Zillow
NEW 29 HRS AGO
$415,000
3 beds2 baths1,155 sq ft
778 N 630 W, Tooele, UT 84074Relaxing hot tub • Garden beds • 7,405 sq ft lot
Alicia Unruh • Utah's Wise Choice Real Estate (Tooele County)
Loading...
$479,900
5 beds3 baths2,665 sq ft
578 W 1470 St N #22, Tooele, UT 84074Open-concept design • Central island • Generous loft
Melissa Collings • RE/MAX Complete
$459,900
5 beds3.5 baths2,476 sq ft
183 W 1530 N, Tooele, UT 84074New stove • New ac furnace • New flooring
Juan Moreno • Utah's Wise Choice Real Estate
$599,000
5 beds3 baths3,005 sq ft
2178 N 220 W, Tooele, UT 84074Auto sprinklers • Full kitchen • Separate laundry
Bryce Anderson • Intermountain Properties
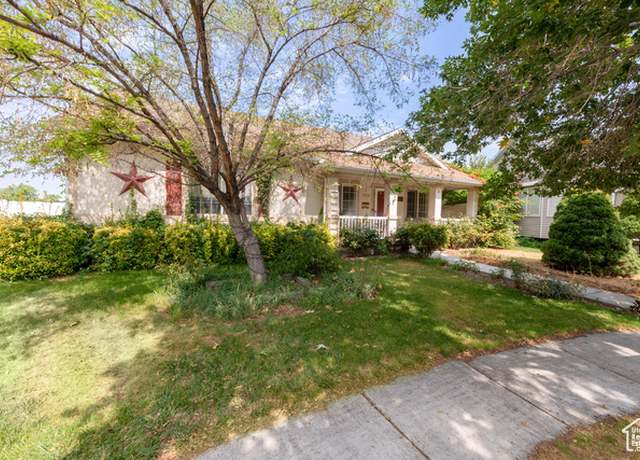 1969 N 270 W, Tooele, UT 84074
1969 N 270 W, Tooele, UT 84074$430,000
4 beds3 baths2,944 sq ft
1969 N 270 W, Tooele, UT 84074Lester Essig • Mountain Land Realty North Salt Lake Inc.
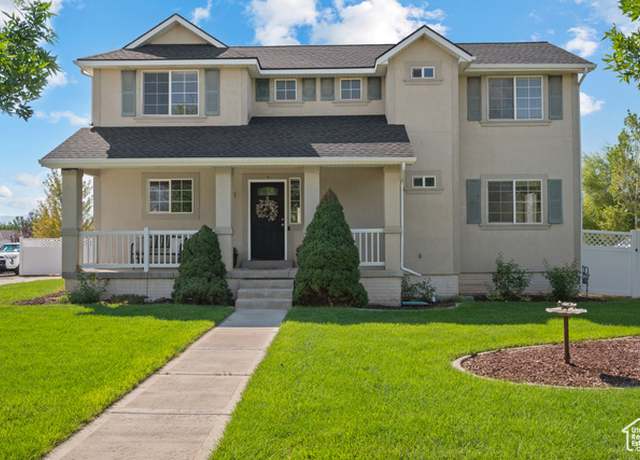 1791 N 170 W, Tooele, UT 84074
1791 N 170 W, Tooele, UT 84074$479,900
7 beds3.5 baths2,862 sq ft
1791 N 170 W, Tooele, UT 84074Kyle Brady • Equity Real Estate (Tooele)
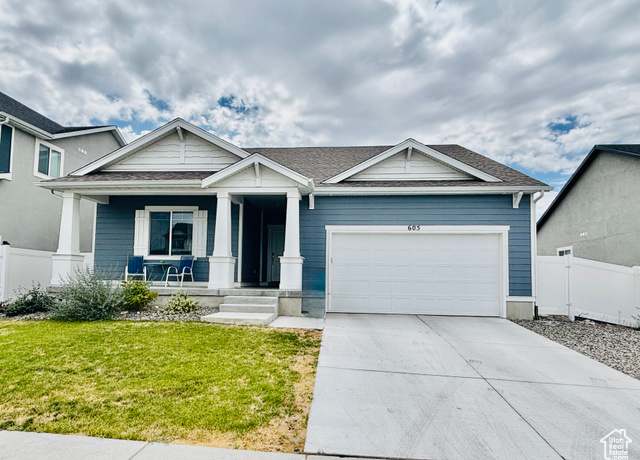 605 W 1360 N #227, Tooele, UT 84074
605 W 1360 N #227, Tooele, UT 84074$535,000
5 beds3 baths3,718 sq ft
605 W 1360 N #227, Tooele, UT 84074Jennifer Affleck • Better Homes and Gardens Real Estate Momentum (Kaysville)
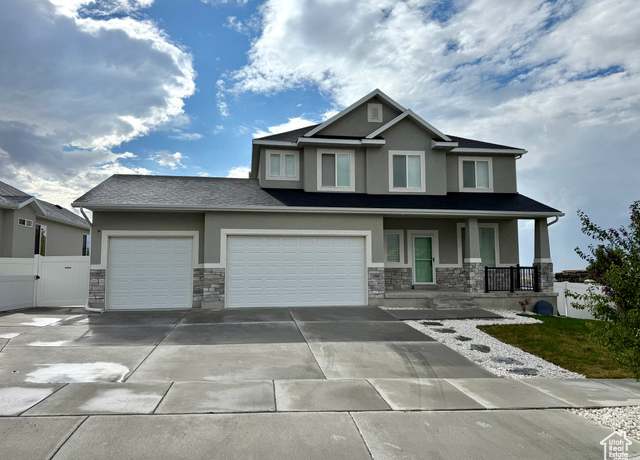 1989 N Mantle Way, Tooele, UT 84074
1989 N Mantle Way, Tooele, UT 84074$549,900
6 beds3.5 baths3,045 sq ft
1989 N Mantle Way, Tooele, UT 84074Joshua Black • Aspen Ridge Real Estate LLC
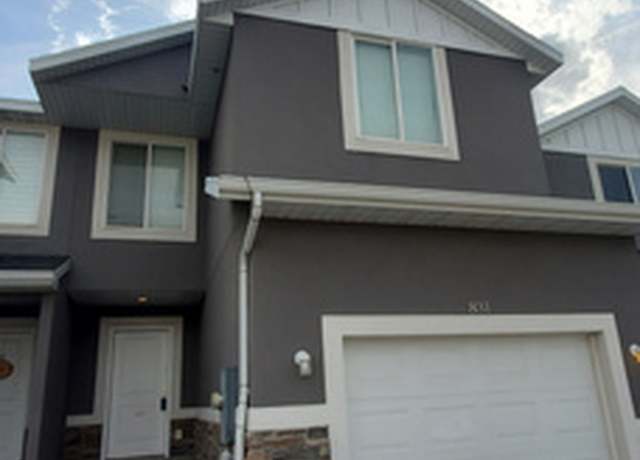 831 N Glen Eagle Ct, Tooele, UT 84074
831 N Glen Eagle Ct, Tooele, UT 84074$355,000
3 beds2.5 baths1,943 sq ft
831 N Glen Eagle Ct, Tooele, UT 84074Martha Doty • Advantage Management & Real Estate Services LLC
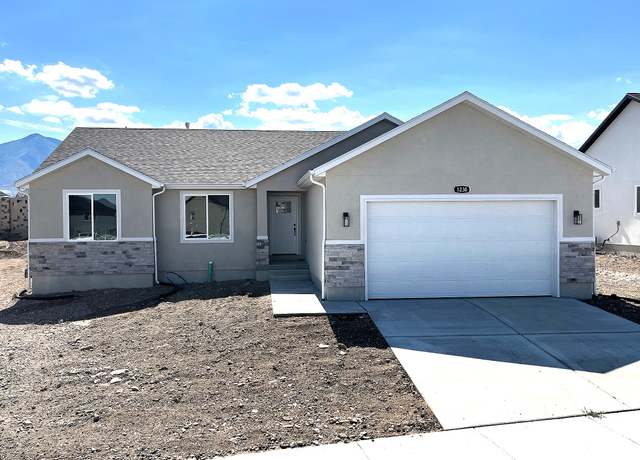 1230 N Berra Blvd, Tooele, UT 84074
1230 N Berra Blvd, Tooele, UT 84074$469,900
3 beds2 baths2,952 sq ft
1230 N Berra Blvd, Tooele, UT 84074Joel Hair • Ulrich REALTORS, Inc.
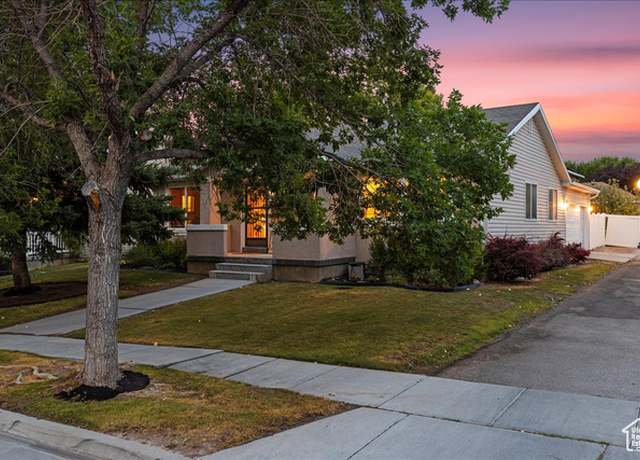 1558 N Durocher Ln, Tooele, UT 84074
1558 N Durocher Ln, Tooele, UT 84074$460,000
5 beds3 baths2,470 sq ft
1558 N Durocher Ln, Tooele, UT 84074Trisha Gundersen • Equity Real Estate (Tooele)
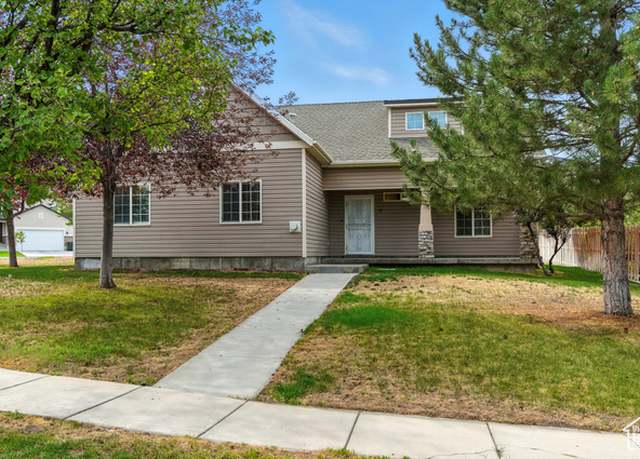 61 W 1570 N, Tooele, UT 84074
61 W 1570 N, Tooele, UT 84074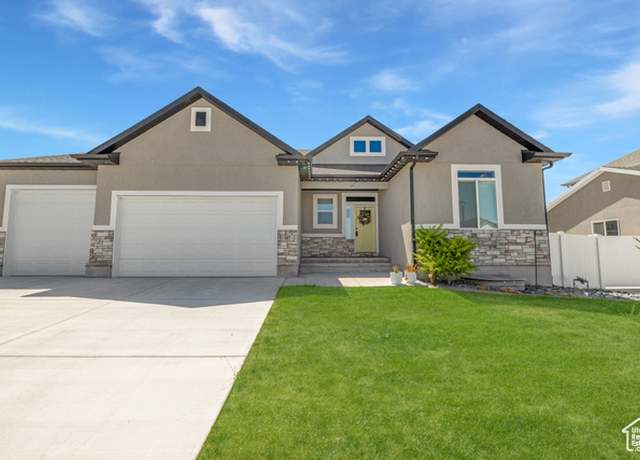 507 W 2030 N, Tooele, UT 84074
507 W 2030 N, Tooele, UT 84074$605,000
4 beds3 baths3,488 sq ft
507 W 2030 N, Tooele, UT 84074Preston Hicks • Jason Mitchell Real Estate Utah LLC
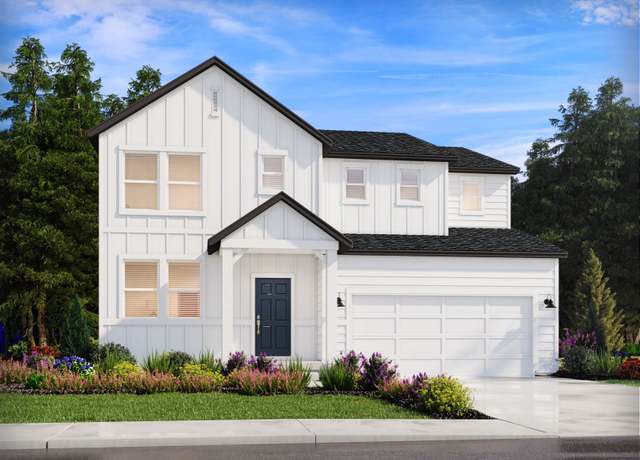 1386 N Baen Way, Tooele, UT 84074
1386 N Baen Way, Tooele, UT 84074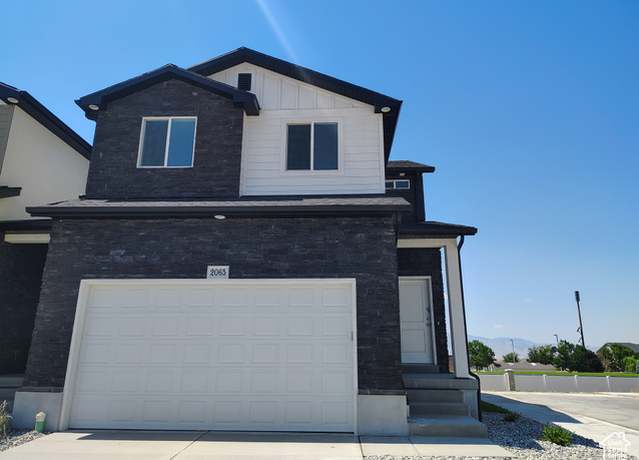 2065 N Loxley Dr, Tooele, UT 84074
2065 N Loxley Dr, Tooele, UT 84074$426,690
3 beds2.5 baths2,324 sq ft
2065 N Loxley Dr, Tooele, UT 84074Seana Baker • Above & Beyond Realty, Inc
Loading...
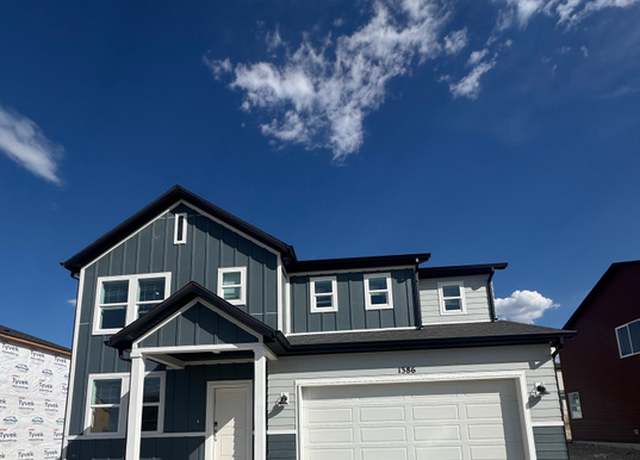 1386 N Baen Way #238, Tooele, UT 84074
1386 N Baen Way #238, Tooele, UT 84074$444,990
3 beds2.5 baths2,976 sq ft
1386 N Baen Way #238, Tooele, UT 84074Angelina Spencer • Meritage Homes of Utah, Inc.
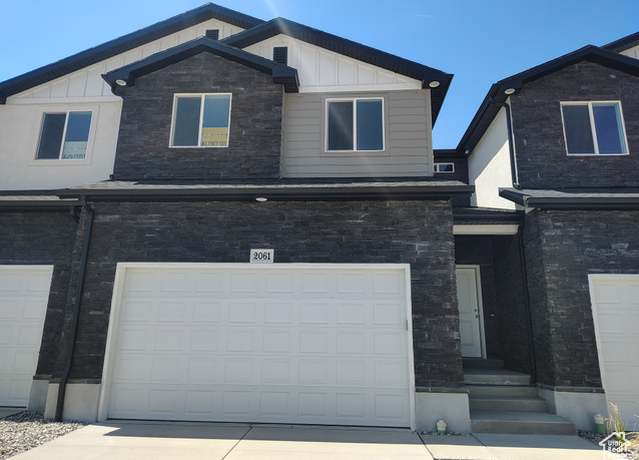 2061 N Loxley Dr, Tooele, UT 84074
2061 N Loxley Dr, Tooele, UT 84074$399,900
3 beds2.5 baths2,324 sq ft
2061 N Loxley Dr, Tooele, UT 84074Seana Baker • Above & Beyond Realty, Inc
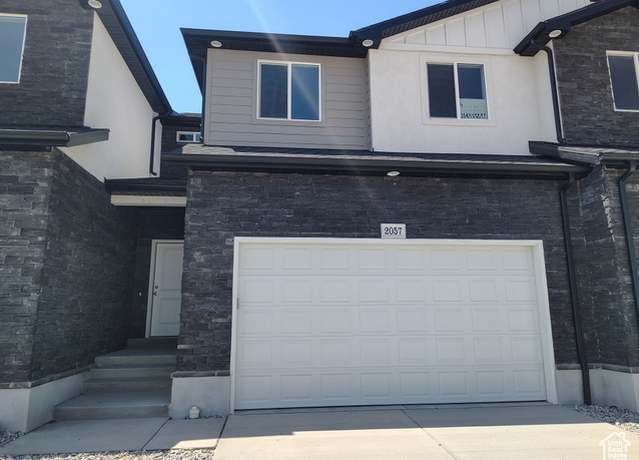 2057 N Loxley Dr, Tooele, UT 84074
2057 N Loxley Dr, Tooele, UT 84074$414,930
3 beds2.5 baths2,324 sq ft
2057 N Loxley Dr, Tooele, UT 84074Seana Baker • Above & Beyond Realty, Inc
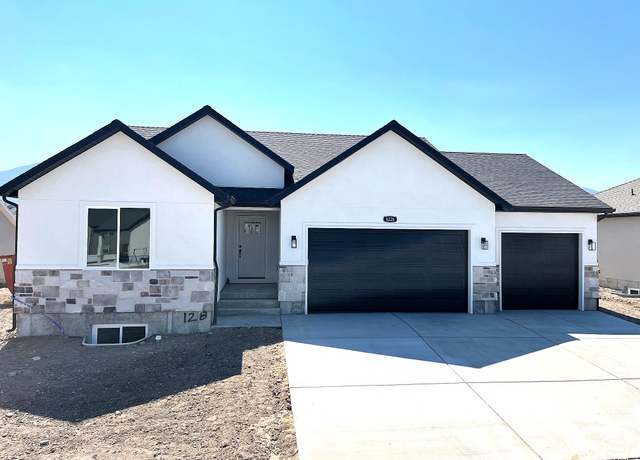 1226 N Berra Blvd, Tooele, UT 84074
1226 N Berra Blvd, Tooele, UT 84074$484,900
3 beds2 baths2,866 sq ft
1226 N Berra Blvd, Tooele, UT 84074Joel Hair • Ulrich REALTORS, Inc.
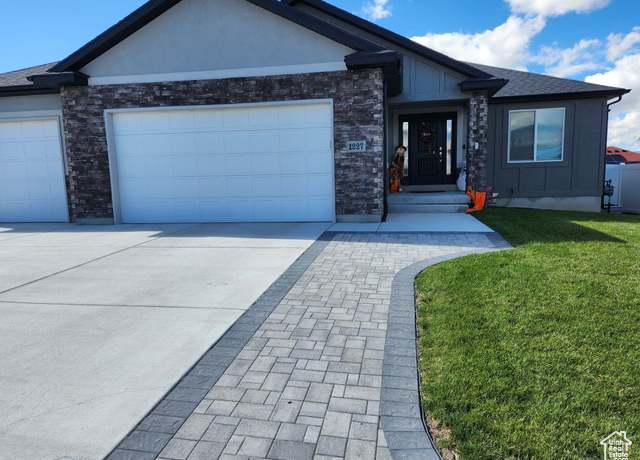 1227 N 300 W, Tooele, UT 84074
1227 N 300 W, Tooele, UT 84074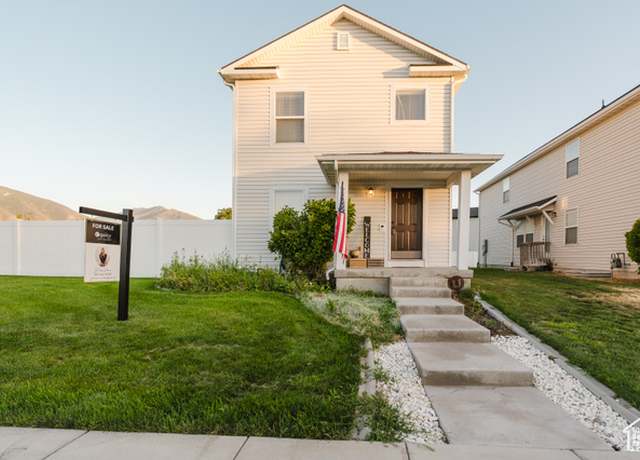 212 N Aparicio Dr W, Tooele, UT 84074
212 N Aparicio Dr W, Tooele, UT 84074$414,500
4 beds2.5 baths2,059 sq ft
212 N Aparicio Dr W, Tooele, UT 84074Brittany Penrose • Equity Real Estate (Solid)
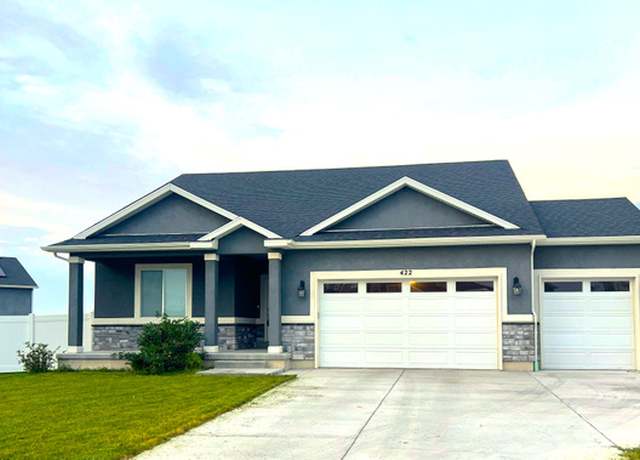 422 W 1360 N, Tooele, UT 84074
422 W 1360 N, Tooele, UT 84074$499,999
3 beds2 baths3,420 sq ft
422 W 1360 N, Tooele, UT 84074Shannon Weirick • Stone Edge Real Estate LLC
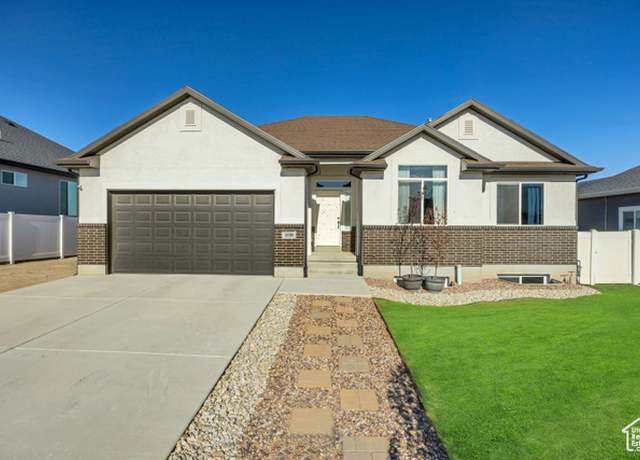 1939 N Mantle Way W, Tooele, UT 84074
1939 N Mantle Way W, Tooele, UT 84074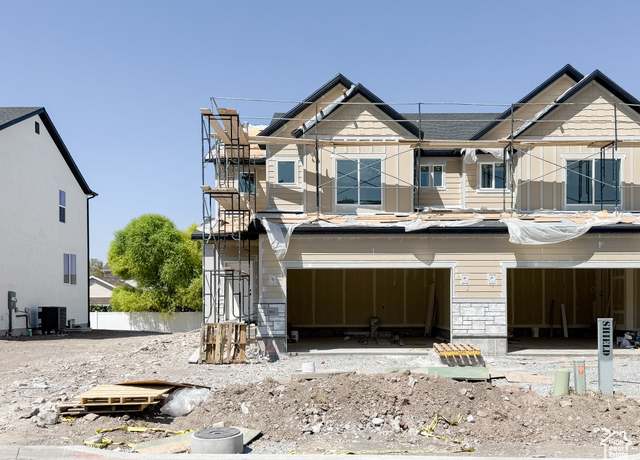 1861 N 70 W #616, Tooele, UT 84074
1861 N 70 W #616, Tooele, UT 84074$413,000
3 beds2.5 baths2,291 sq ft
1861 N 70 W #616, Tooele, UT 84074Larae Merritt • Perry Realty, Inc.
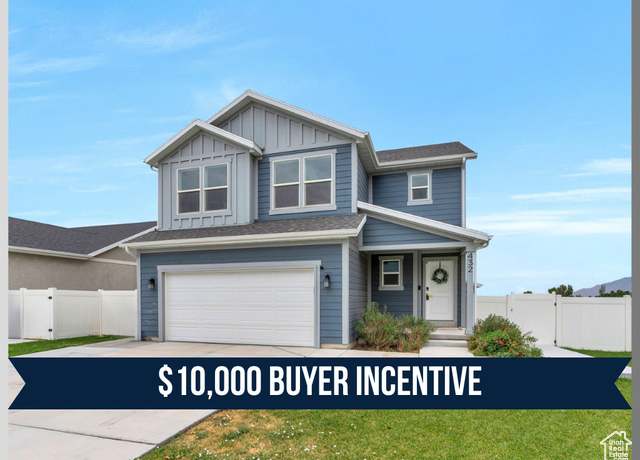 432 W 1470 N, Tooele, UT 84074
432 W 1470 N, Tooele, UT 84074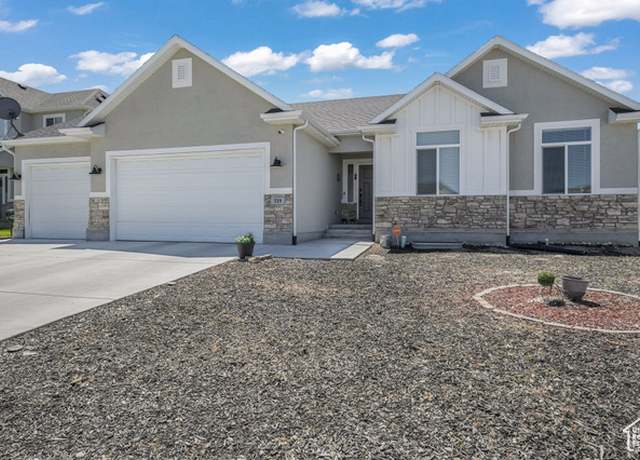 519 W 1960 N #230, Tooele, UT 84074
519 W 1960 N #230, Tooele, UT 84074$515,000
4 beds3 baths3,067 sq ft
519 W 1960 N #230, Tooele, UT 84074Leiner Orozco • Equity Real Estate (Solid)
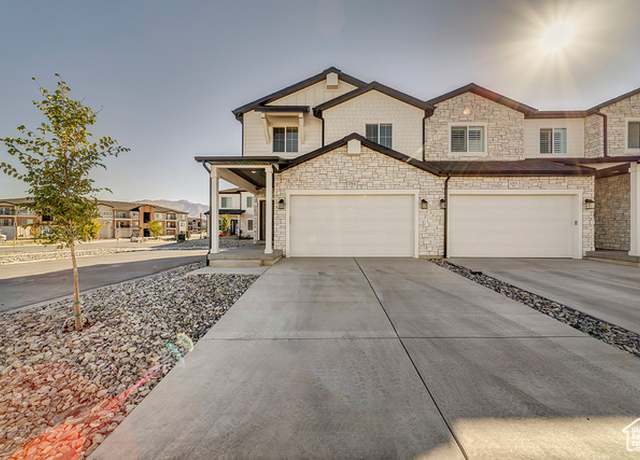 1167 N 680 W #5, Tooele, UT 84074
1167 N 680 W #5, Tooele, UT 84074$408,500
3 beds2.5 baths2,345 sq ft
1167 N 680 W #5, Tooele, UT 84074David Irving • Building Dynamics Realty
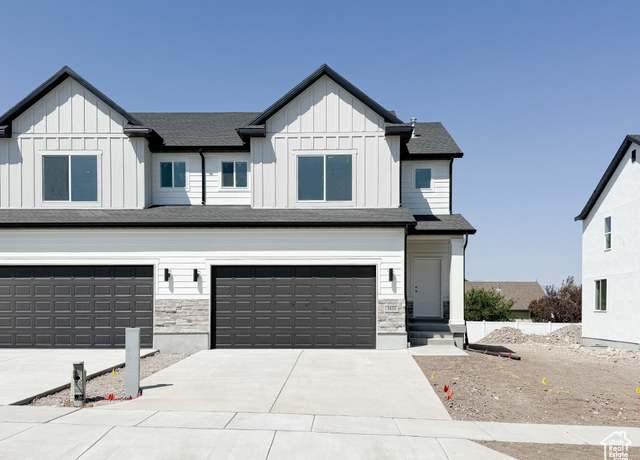 1853 N 70 W #615, Tooele, UT 84074
1853 N 70 W #615, Tooele, UT 84074$419,000
3 beds2.5 baths2,291 sq ft
1853 N 70 W #615, Tooele, UT 84074Jeannie McIntyre • Perry Realty, Inc.
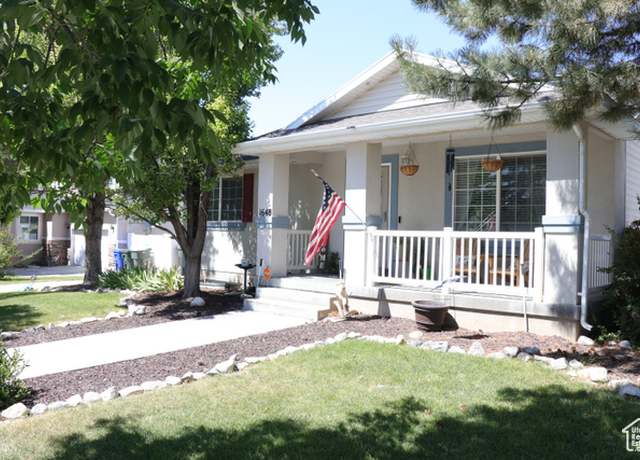 1648 Dawson Ln, Tooele, UT 84074
1648 Dawson Ln, Tooele, UT 84074$455,000
4 beds3 baths2,146 sq ft
1648 Dawson Ln, Tooele, UT 84074Charity Child • The Real Estate Edge LLC
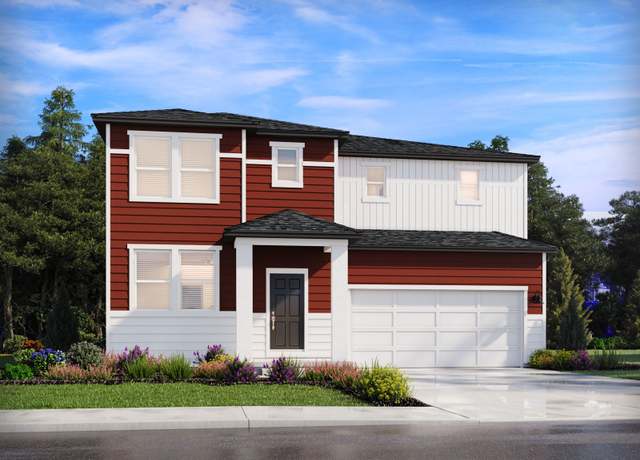 113 W High Cheddar, Tooele, UT 84074
113 W High Cheddar, Tooele, UT 84074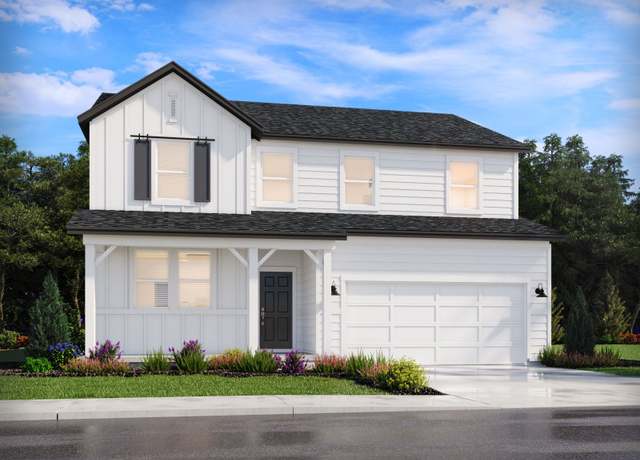 1368 N Baen Way, Tooele, UT 84074
1368 N Baen Way, Tooele, UT 84074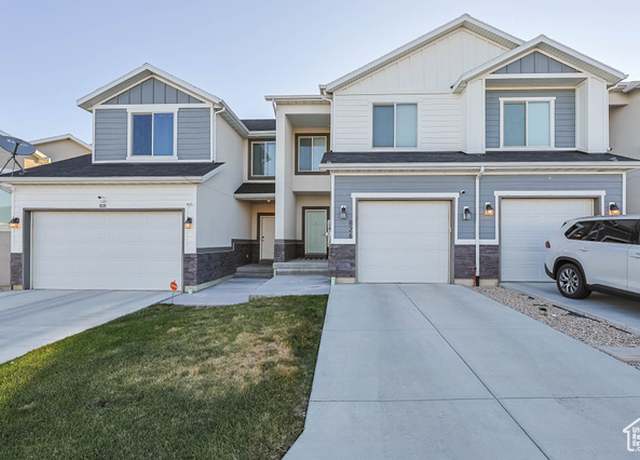 826 N Glen Eagles Ct, Tooele, UT 84074
826 N Glen Eagles Ct, Tooele, UT 84074$360,000
3 beds2.5 baths2,038 sq ft
826 N Glen Eagles Ct, Tooele, UT 84074Camille Deppe • Deluxe Utah Real Estate (North)
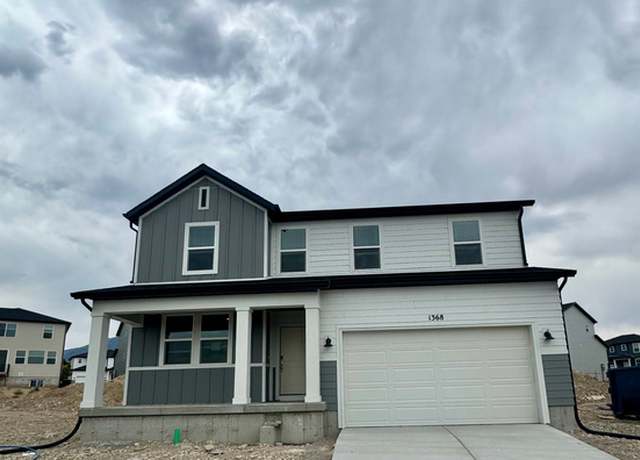 1368 N Baen Way #0236, Tooele, UT 84074
1368 N Baen Way #0236, Tooele, UT 84074$559,990
4 beds2 baths4,133 sq ft
1368 N Baen Way #0236, Tooele, UT 84074Zack Simpkins • Meritage Homes of Utah, Inc.
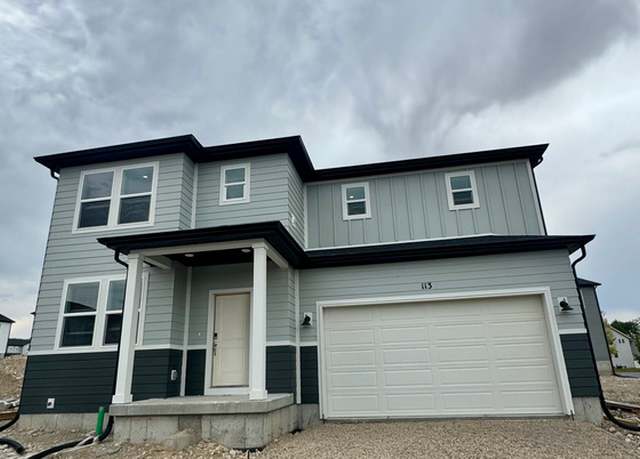 113 W High Cheddar #0235, Tooele, UT 84074
113 W High Cheddar #0235, Tooele, UT 84074$500,990
4 beds2.5 baths3,371 sq ft
113 W High Cheddar #0235, Tooele, UT 84074Angelina Spencer • Meritage Homes of Utah, Inc.
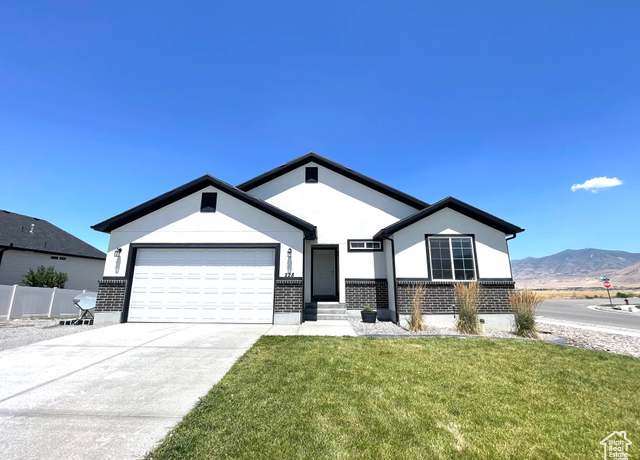 228 W 2370 N, Tooele, UT 84074
228 W 2370 N, Tooele, UT 84074$499,999
3 beds2 baths2,570 sq ft
228 W 2370 N, Tooele, UT 84074Brady Tanner • PRIME RESIDENTIAL BROKERS
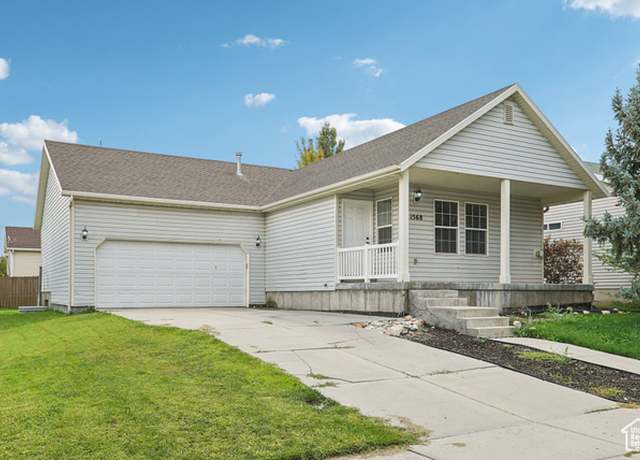 1568 Dawson Ln, Tooele, UT 84074
1568 Dawson Ln, Tooele, UT 84074$449,000
5 beds3 baths2,578 sq ft
1568 Dawson Ln, Tooele, UT 84074Lacy Cooper • Realtypath LLC (South Valley)
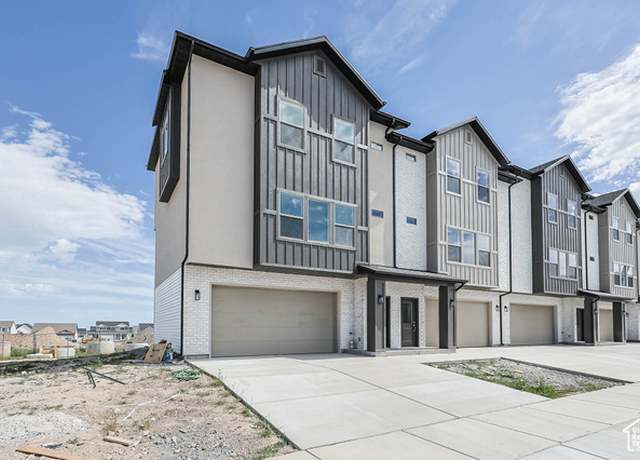 588 W Caroles Way #13, Tooele, UT 84074
588 W Caroles Way #13, Tooele, UT 84074$359,900
3 beds2.5 baths1,736 sq ft
588 W Caroles Way #13, Tooele, UT 84074TAMMY GRIFFITH • Premier Utah Real Estate
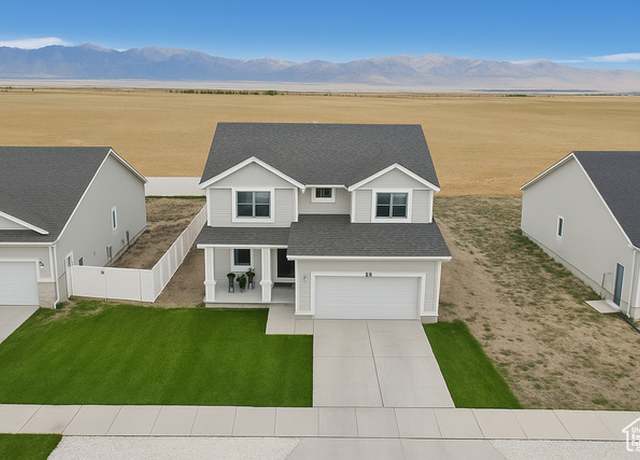 1385 N 680 W, Tooele, UT 84074
1385 N 680 W, Tooele, UT 84074$479,500
3 beds3 baths3,083 sq ft
1385 N 680 W, Tooele, UT 84074Landon McDougal • Real Estate Essentials
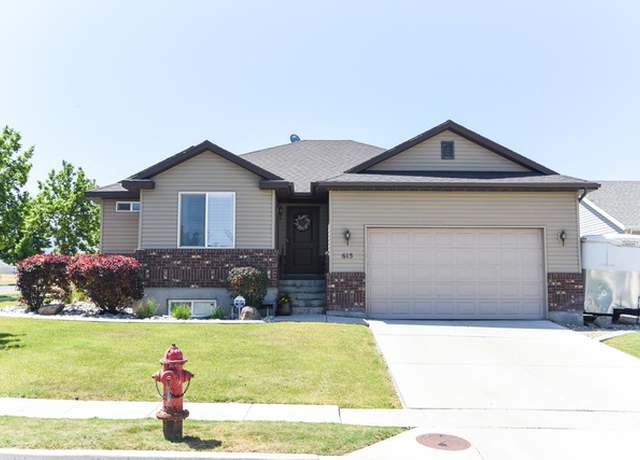 615 W 850 N, Tooele, UT 84074
615 W 850 N, Tooele, UT 84074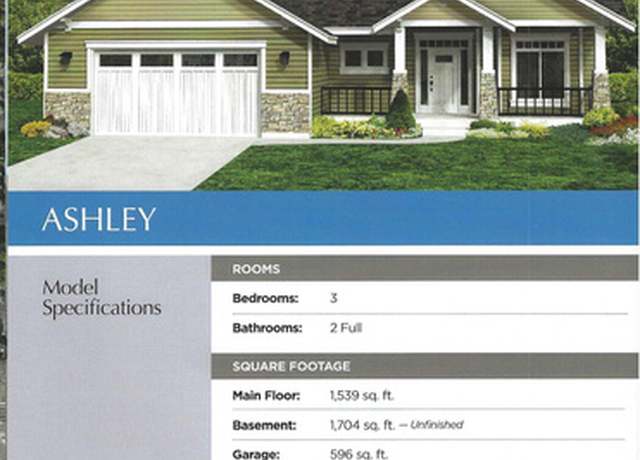 1428 N Baen Way #241, Tooele, UT 84074
1428 N Baen Way #241, Tooele, UT 84074$539,900
3 beds2 baths3,243 sq ft
1428 N Baen Way #241, Tooele, UT 84074Melodie Waldron • RE/MAX Associates
Viewing page 1 of 2 (Download All)
More to explore in Overlake School, UT
- Featured
- Price
- Bedroom
Popular Markets in Utah
- Salt Lake City homes for sale$625,000
- Park City homes for sale$2,699,500
- St. George homes for sale$575,000
- Provo homes for sale$525,000
- Sandy homes for sale$699,000
- Lehi homes for sale$650,000






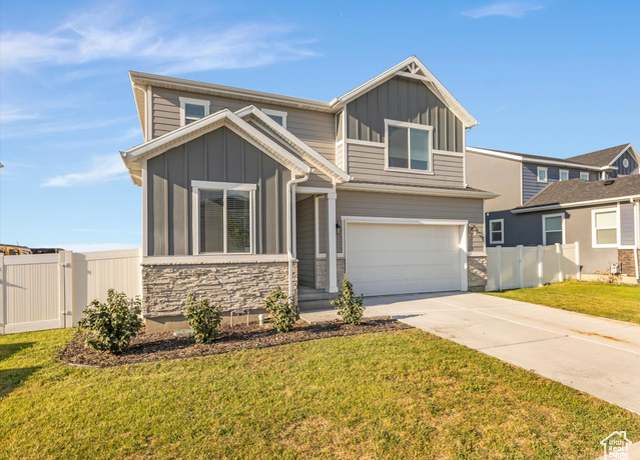
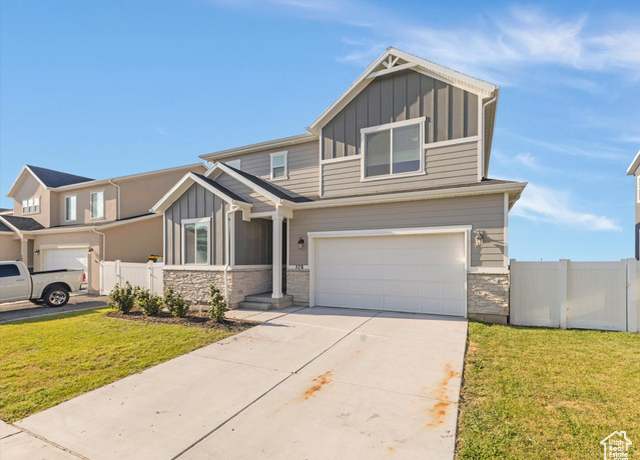
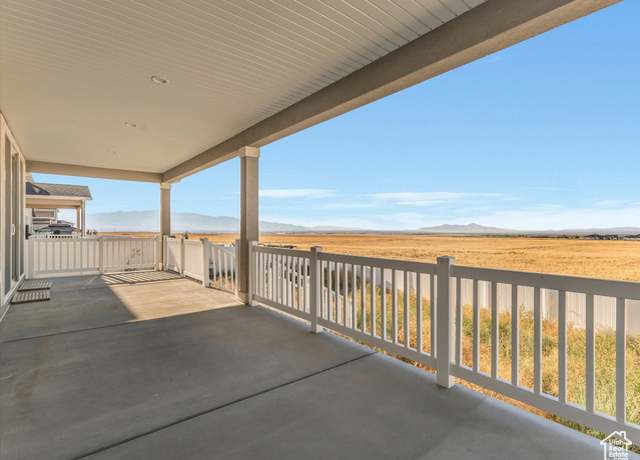
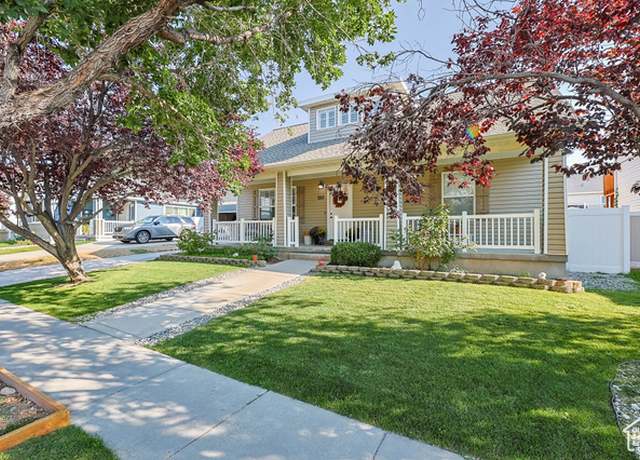
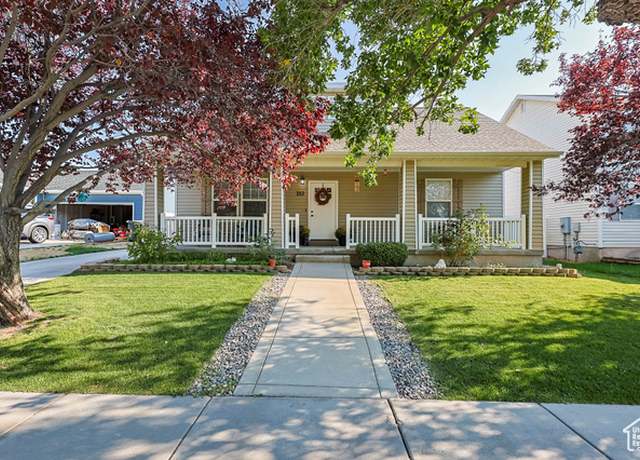
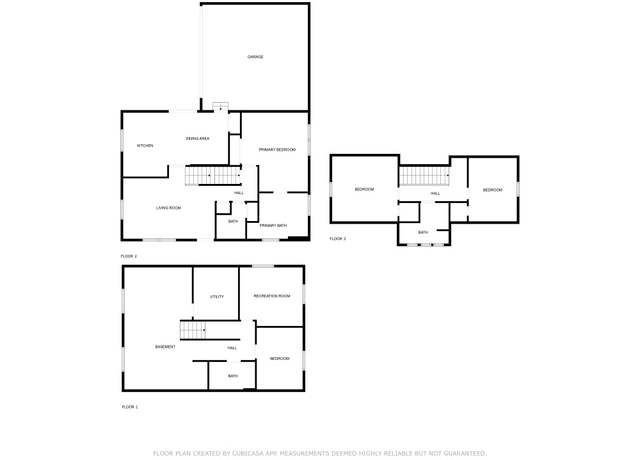
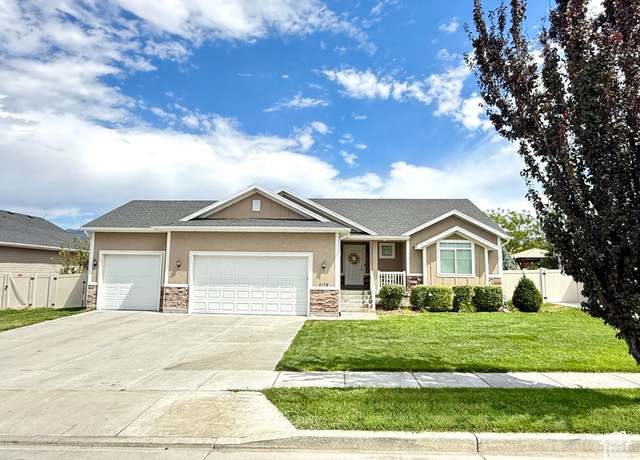
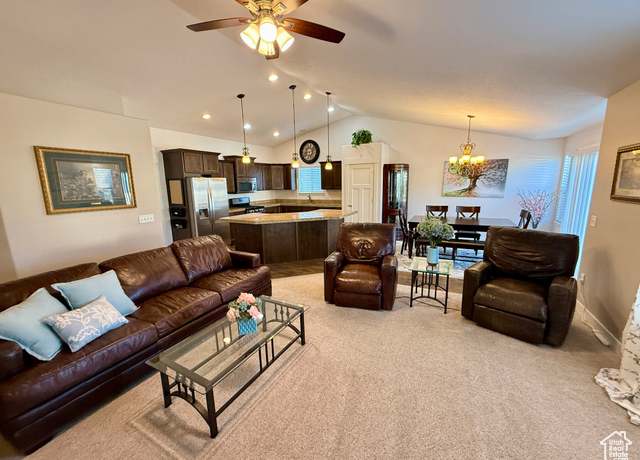
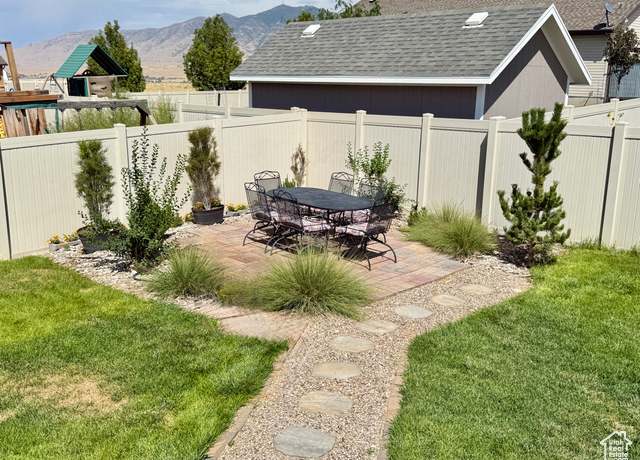


 United States
United States Canada
Canada