NEW 3 HRS AGO
$949,900
4 beds5 baths3,515 sq ft
18250 102nd Pl N, Maple Grove, MN 55311
8,712 sq ft lot • 3 garage spots • Community pool
NEW 9 HRS AGO
$378,925
3 beds3 baths1,719 sq ft
10516 Harbor Ln N, Maple Grove, MN 55369
$272 HOA • 2 garage spots • Built 2025
Loading...
NEW 11 HRS AGO
$399,999
3 beds2 baths1,716 sq ft
9491 Rosewood Ln N, Maple Grove, MN 55369
0.39 acre lot • 2 garage spots • Built 1989
NEW 11 HRS AGO
$425,000
4 beds2 baths2,318 sq ft
6907 Crest Dr, Maple Grove, MN 55311
9,999 sq ft lot • 2 garage spots • Built 1979
COMING SOON
$239,900
2 beds2 baths1,100 sq ft
13351 90th Pl N, Maple Grove, MN 55369
0.99 acre lot • $250 HOA • Garage
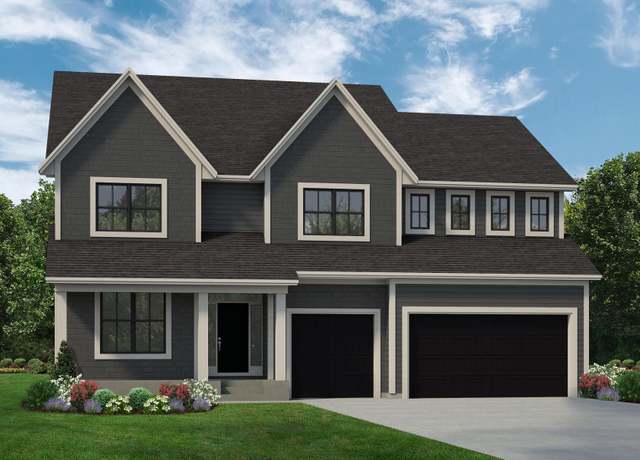 Madison Plan, Maple Grove, MN 55311
Madison Plan, Maple Grove, MN 55311$939,305
4 beds4 baths3,930 sq ft
Madison Plan, Maple Grove, MN 55311
Listing provided by Zillow
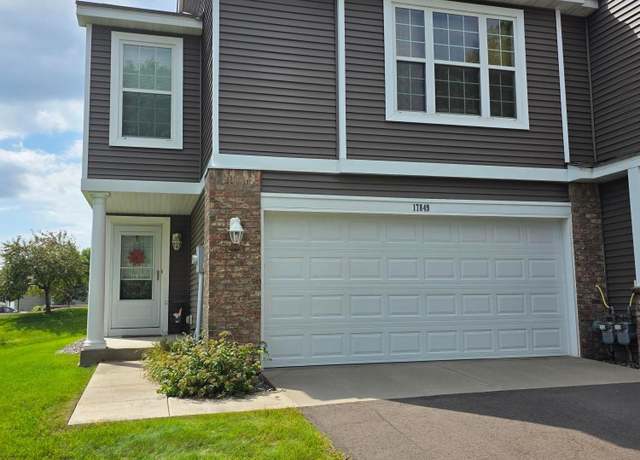 17849 70th Pl N, Maple Grove, MN 55311
17849 70th Pl N, Maple Grove, MN 55311$320,000
2 beds3 baths1,593 sq ft
17849 70th Pl N, Maple Grove, MN 55311
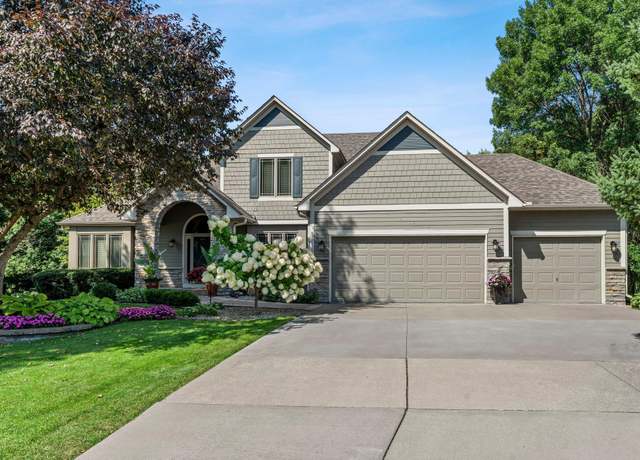 8171 Xene Ln N, Maple Grove, MN 55311
8171 Xene Ln N, Maple Grove, MN 55311$775,000
5 beds4 baths3,778 sq ft
8171 Xene Ln N, Maple Grove, MN 55311
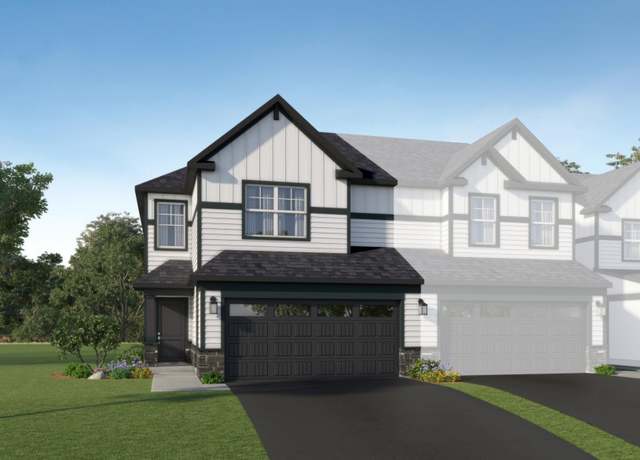 10503 Harbor Ln N, Maple Grove, MN 55369
10503 Harbor Ln N, Maple Grove, MN 55369$394,325
3 beds3 baths1,719 sq ft
10503 Harbor Ln N, Maple Grove, MN 55369
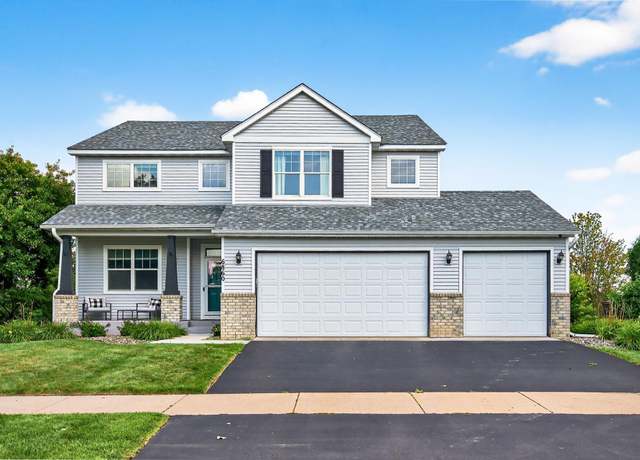 6860 Peony Ln N, Maple Grove, MN 55311
6860 Peony Ln N, Maple Grove, MN 55311$539,000
5 beds4 baths3,366 sq ft
6860 Peony Ln N, Maple Grove, MN 55311
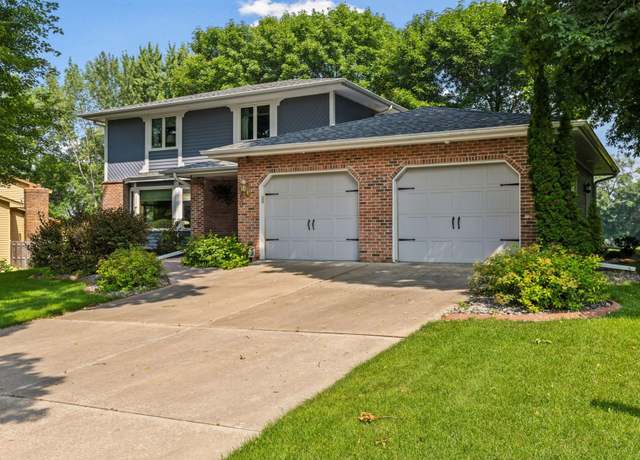 14060 87th Ave N, Maple Grove, MN 55369
14060 87th Ave N, Maple Grove, MN 55369$565,000
3 beds4 baths3,016 sq ft
14060 87th Ave N, Maple Grove, MN 55369
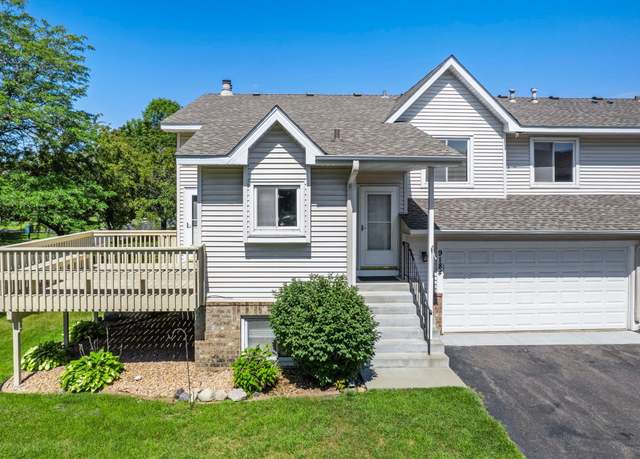 9184 Upland Ln N, Maple Grove, MN 55369
9184 Upland Ln N, Maple Grove, MN 55369$299,900
3 beds2 baths1,601 sq ft
9184 Upland Ln N, Maple Grove, MN 55369
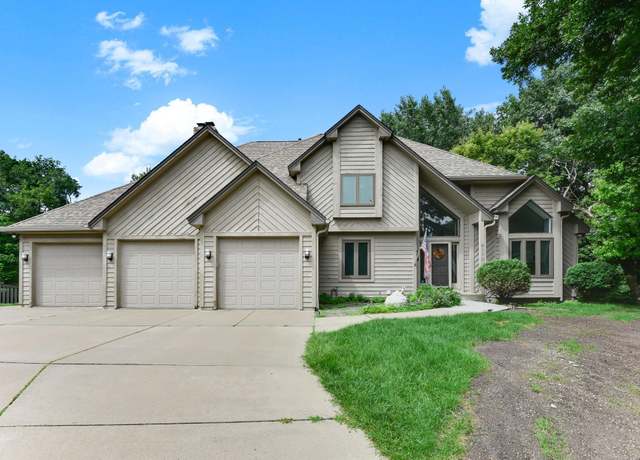 6170 Dallas Ln N, Plymouth, MN 55446
6170 Dallas Ln N, Plymouth, MN 55446$719,900
4 beds4 baths3,800 sq ft
6170 Dallas Ln N, Plymouth, MN 55446
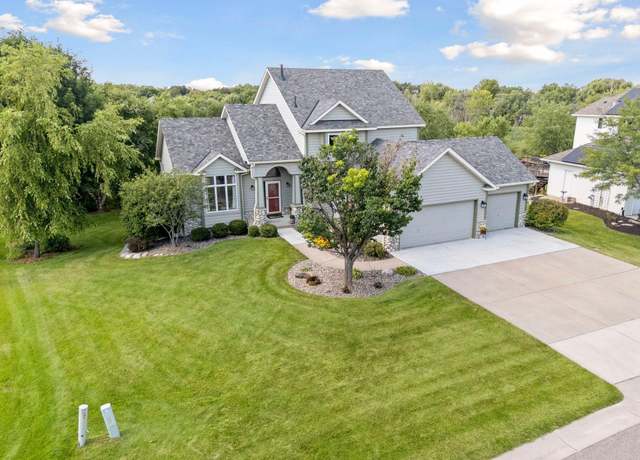 18468 Gladstone Blvd N, Maple Grove, MN 55311
18468 Gladstone Blvd N, Maple Grove, MN 55311$665,000
5 beds4 baths3,586 sq ft
18468 Gladstone Blvd N, Maple Grove, MN 55311
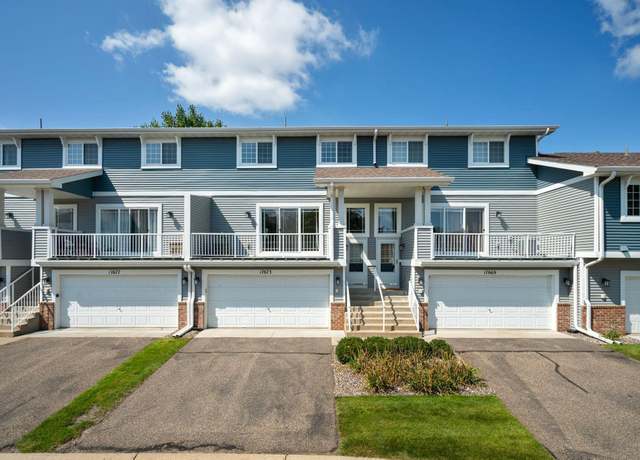 17673 69th Pl N, Maple Grove, MN 55311
17673 69th Pl N, Maple Grove, MN 55311$275,000
2 beds2 baths1,696 sq ft
17673 69th Pl N, Maple Grove, MN 55311
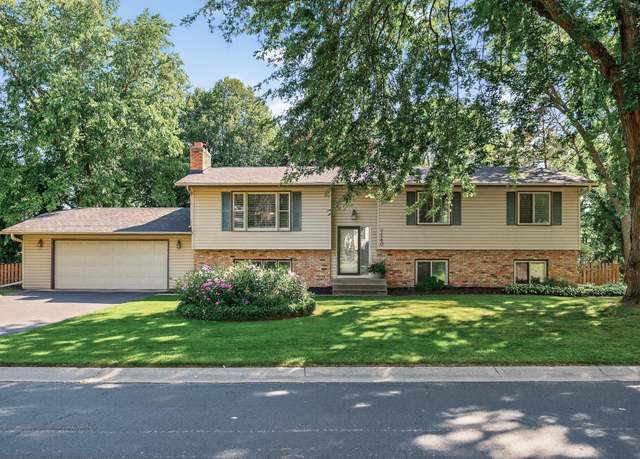 7580 Orchid Ln N, Maple Grove, MN 55311
7580 Orchid Ln N, Maple Grove, MN 55311$475,000
5 beds3 baths2,687 sq ft
7580 Orchid Ln N, Maple Grove, MN 55311
Loading...
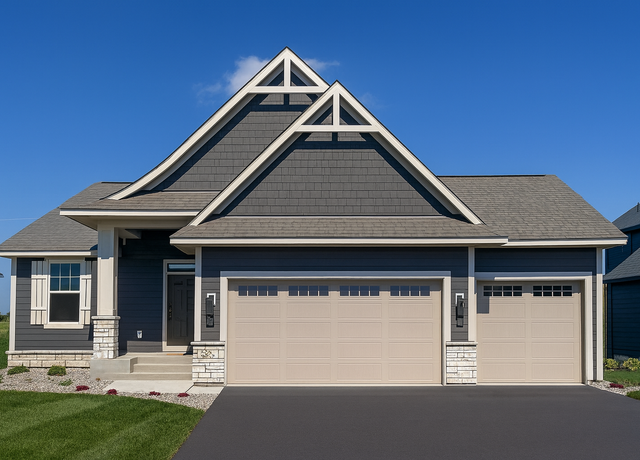 10275 Shadyview Ln N, Maple Grove, MN 55311
10275 Shadyview Ln N, Maple Grove, MN 55311$789,900
4 beds3 baths3,008 sq ft
10275 Shadyview Ln N, Maple Grove, MN 55311
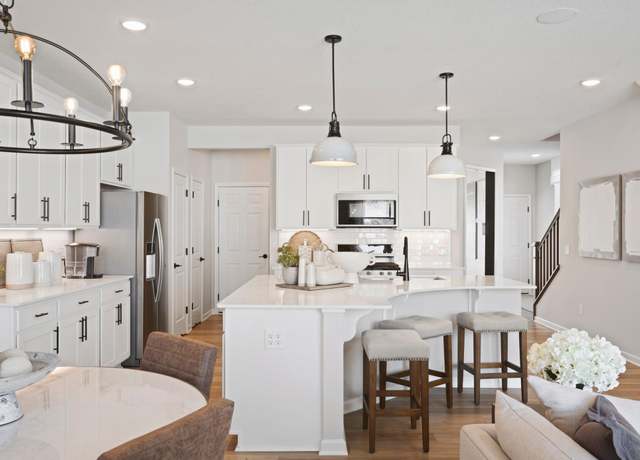 14447 103rd Pl N, Maple Grove, MN 55369
14447 103rd Pl N, Maple Grove, MN 55369$424,990
3 beds3 baths1,983 sq ft
14447 103rd Pl N, Maple Grove, MN 55369
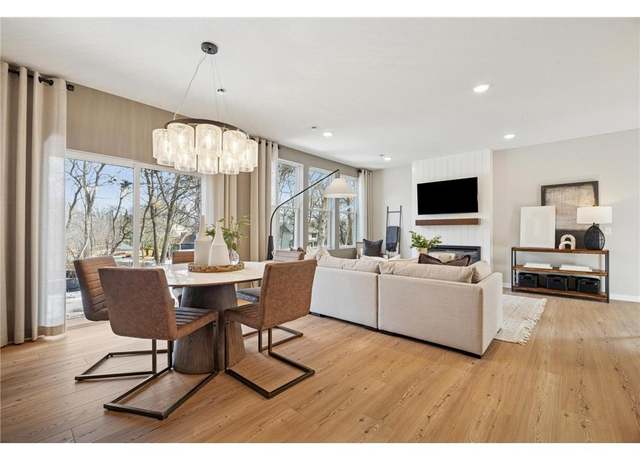 10391 Glacier Ln N, Maple Grove, MN 55369
10391 Glacier Ln N, Maple Grove, MN 55369$412,990
4 beds3 baths2,011 sq ft
10391 Glacier Ln N, Maple Grove, MN 55369
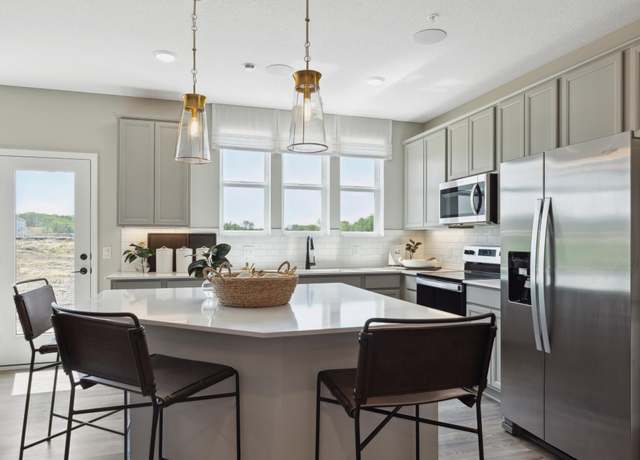 14452 103rd Pl N, Maple Grove, MN 55369
14452 103rd Pl N, Maple Grove, MN 55369$415,990
3 beds3 baths2,020 sq ft
14452 103rd Pl N, Maple Grove, MN 55369
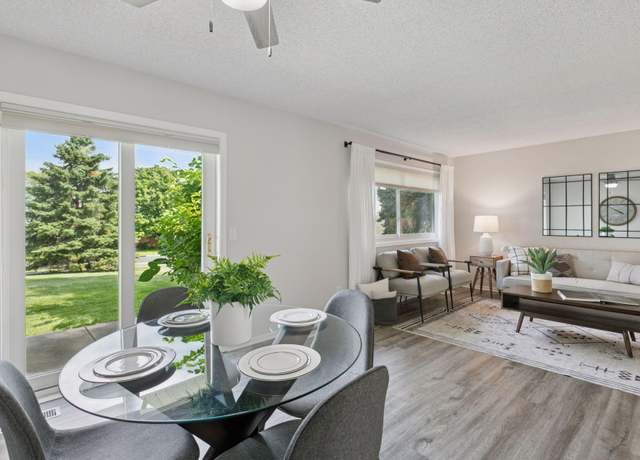 14067 81st Ave N, Maple Grove, MN 55311
14067 81st Ave N, Maple Grove, MN 55311$325,000
3 beds2 baths1,210 sq ft
14067 81st Ave N, Maple Grove, MN 55311
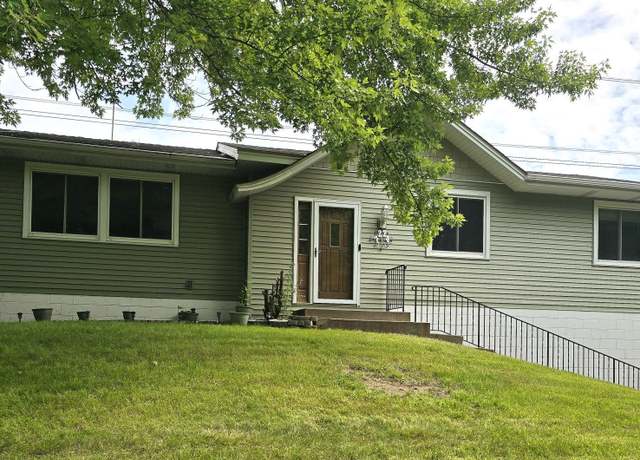 7224 Vinewood Ln N, Maple Grove, MN 55311
7224 Vinewood Ln N, Maple Grove, MN 55311$389,900
4 beds3 baths2,728 sq ft
7224 Vinewood Ln N, Maple Grove, MN 55311
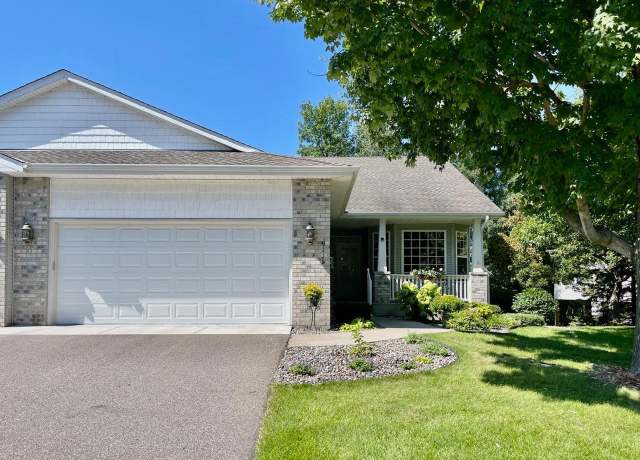 9115 Archer Ln N, Maple Grove, MN 55311
9115 Archer Ln N, Maple Grove, MN 55311$479,900
4 beds3 baths2,886 sq ft
9115 Archer Ln N, Maple Grove, MN 55311
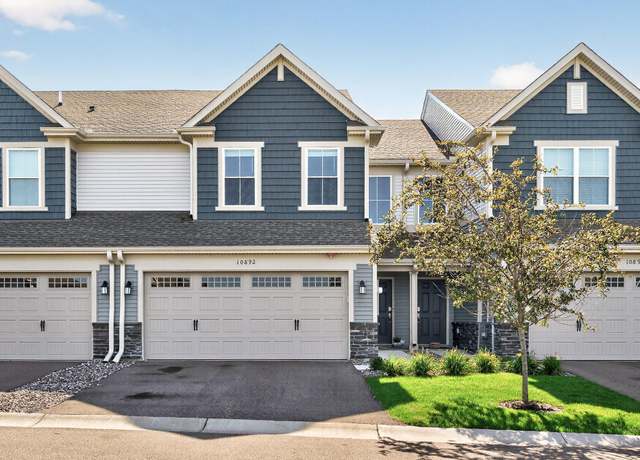 10892 Territorial Trl, Dayton, MN 55369
10892 Territorial Trl, Dayton, MN 55369$359,000
3 beds3 baths1,741 sq ft
10892 Territorial Trl, Dayton, MN 55369
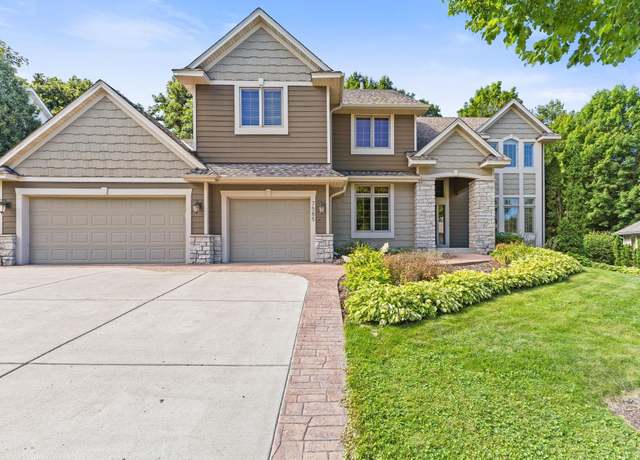 7585 Blackoaks Ln N, Maple Grove, MN 55311
7585 Blackoaks Ln N, Maple Grove, MN 55311$825,000
5 beds4 baths4,548 sq ft
7585 Blackoaks Ln N, Maple Grove, MN 55311
Loading...
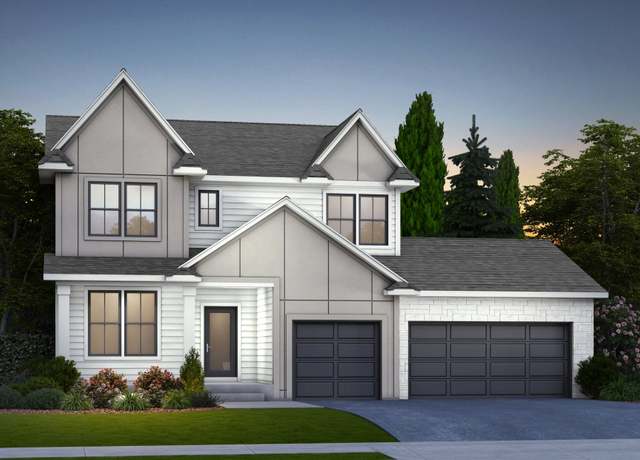 Kendall Plan, Maple Grove, MN 55311
Kendall Plan, Maple Grove, MN 55311$654,900
4 beds3.5 baths3,354 sq ft
Kendall Plan, Maple Grove, MN 55311
Listing provided by Zillow
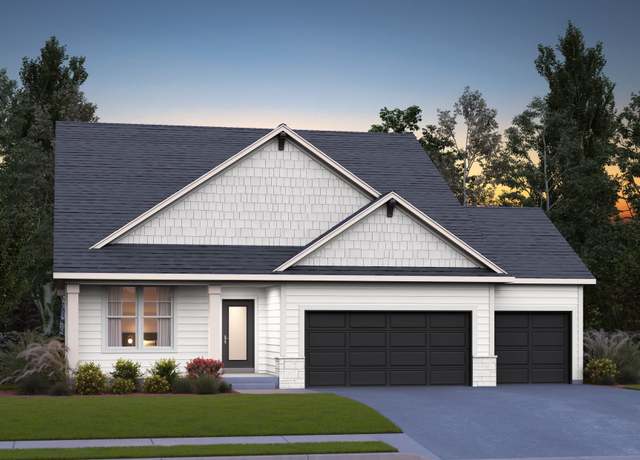 Riley Plan, Maple Grove, MN 55311
Riley Plan, Maple Grove, MN 55311$614,900
3 beds3 baths3,302 sq ft
Riley Plan, Maple Grove, MN 55311
Listing provided by Zillow
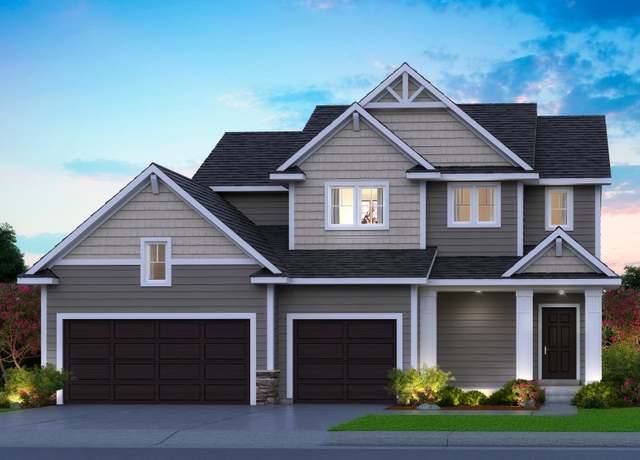 Aspen Plan, Maple Grove, MN 55311
Aspen Plan, Maple Grove, MN 55311$634,900
4 beds3.5 baths2,999 sq ft
Aspen Plan, Maple Grove, MN 55311
Listing provided by Zillow
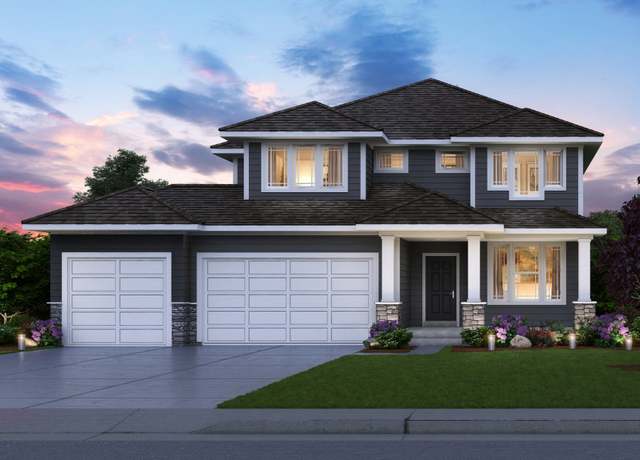 Sutherland Plan, Maple Grove, MN 55311
Sutherland Plan, Maple Grove, MN 55311$666,900
5 beds3.5 baths3,493 sq ft
Sutherland Plan, Maple Grove, MN 55311
Listing provided by Zillow
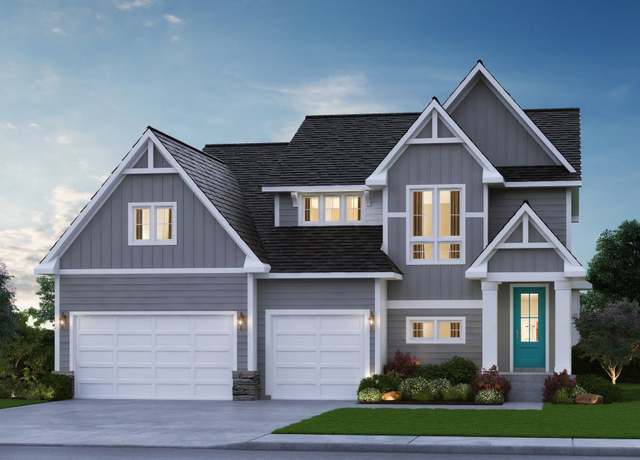 Middleton Plan, Maple Grove, MN 55311
Middleton Plan, Maple Grove, MN 55311$711,900
5 beds3.5 baths4,271 sq ft
Middleton Plan, Maple Grove, MN 55311
Listing provided by Zillow
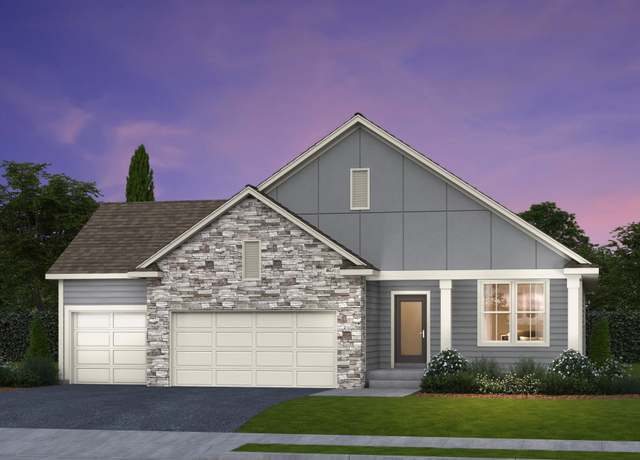 Victoria Plan, Maple Grove, MN 55311
Victoria Plan, Maple Grove, MN 55311$604,900
3 beds3 baths3,018 sq ft
Victoria Plan, Maple Grove, MN 55311
Listing provided by Zillow
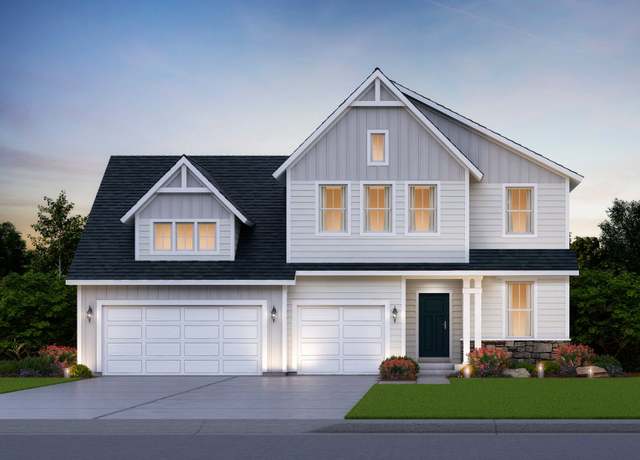 Gibson Plan, Maple Grove, MN 55311
Gibson Plan, Maple Grove, MN 55311$686,900
5 beds3.5 baths3,792 sq ft
Gibson Plan, Maple Grove, MN 55311
Listing provided by Zillow
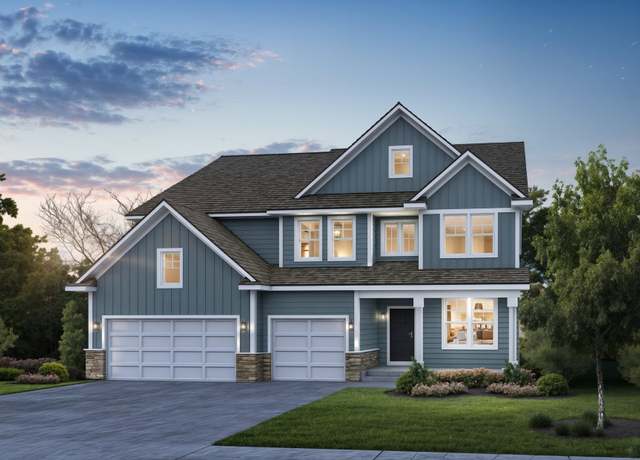 Augustine Plan, Maple Grove, MN 55311
Augustine Plan, Maple Grove, MN 55311$746,900
5 beds3 baths3,227 sq ft
Augustine Plan, Maple Grove, MN 55311
Listing provided by Zillow
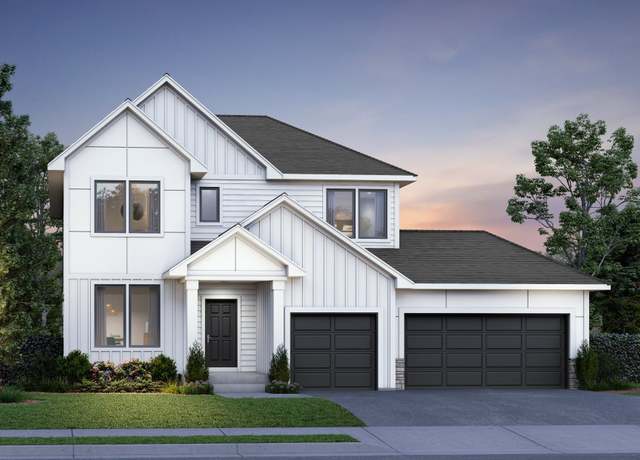 Kenton Plan, Maple Grove, MN 55311
Kenton Plan, Maple Grove, MN 55311$679,900
4 beds2.5 baths2,635 sq ft
Kenton Plan, Maple Grove, MN 55311
Listing provided by Zillow
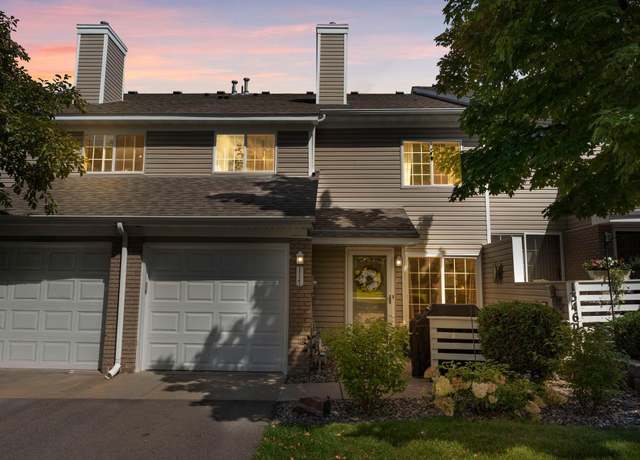 13460 60th Pl N #117, Plymouth, MN 55446
13460 60th Pl N #117, Plymouth, MN 55446$225,000
2 beds1 bath1,080 sq ft
13460 60th Pl N #117, Plymouth, MN 55446
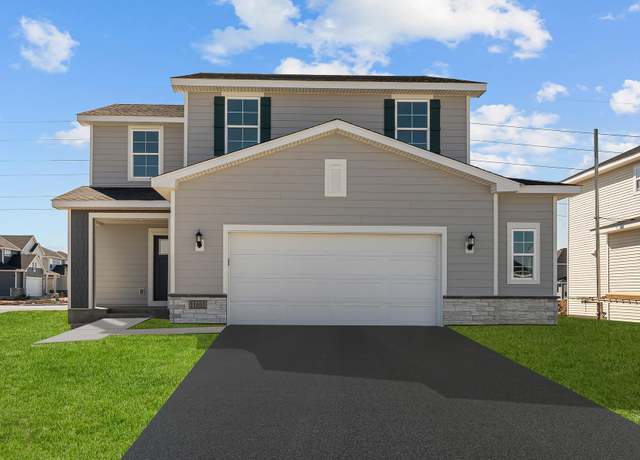 11601 Minnesota Ln N, Dayton, MN 55369
11601 Minnesota Ln N, Dayton, MN 55369$474,000
4 beds3 baths1,882 sq ft
11601 Minnesota Ln N, Dayton, MN 55369
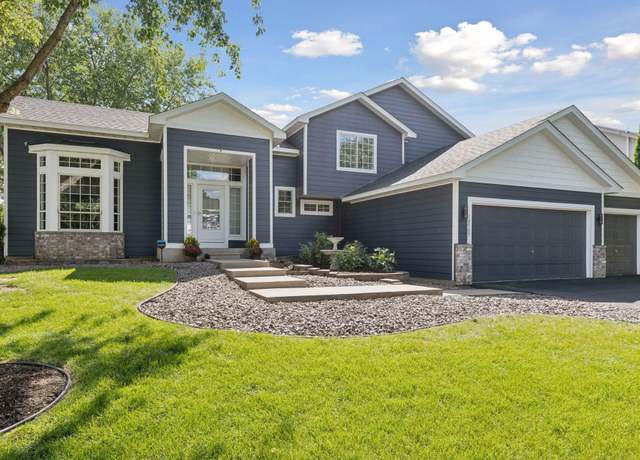 18569 85th Pl N, Maple Grove, MN 55311
18569 85th Pl N, Maple Grove, MN 55311$525,000
4 beds3 baths2,342 sq ft
18569 85th Pl N, Maple Grove, MN 55311
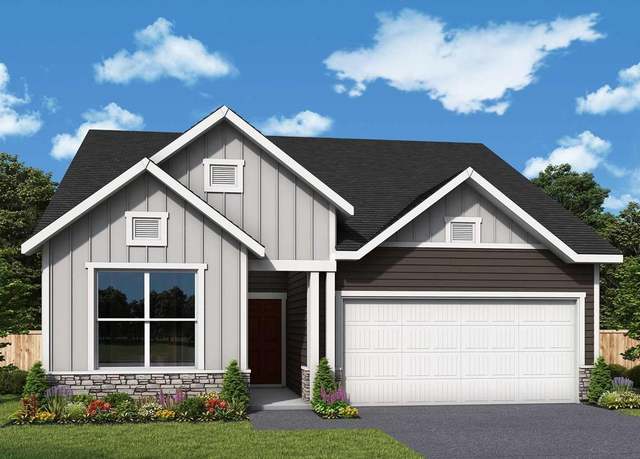 10555 Harbor Ln N, Maple Grove, MN 55369
10555 Harbor Ln N, Maple Grove, MN 55369$519,000
3 beds2 baths1,720 sq ft
10555 Harbor Ln N, Maple Grove, MN 55369
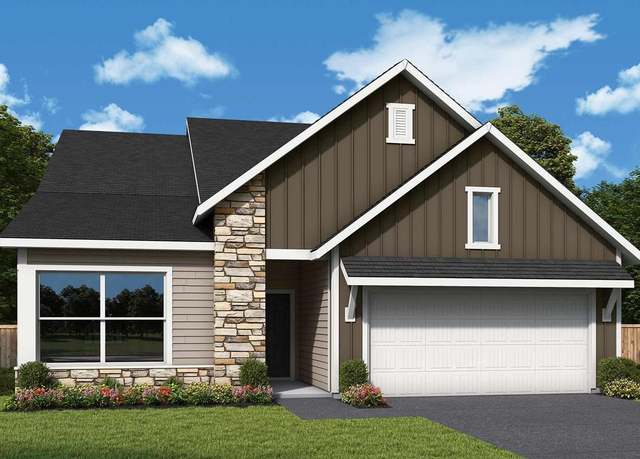 14585 105th Pl N, Maple Grove, MN 55369
14585 105th Pl N, Maple Grove, MN 55369$554,000
3 beds2 baths1,979 sq ft
14585 105th Pl N, Maple Grove, MN 55369
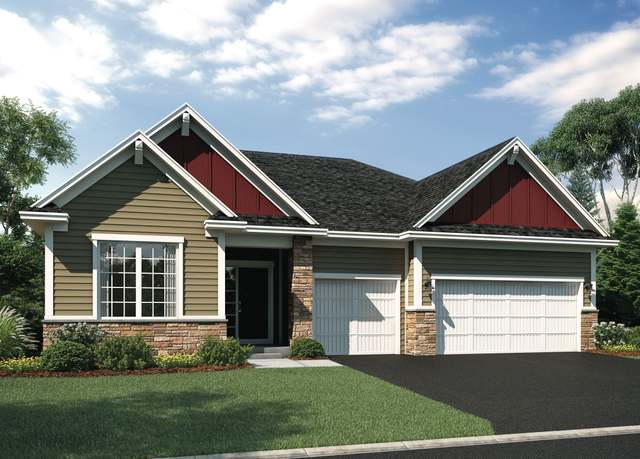 14623 107th Pl N, Maple Grove, MN 55369
14623 107th Pl N, Maple Grove, MN 55369$767,330
4 beds3 baths3,388 sq ft
14623 107th Pl N, Maple Grove, MN 55369
Listing provided by Zillow
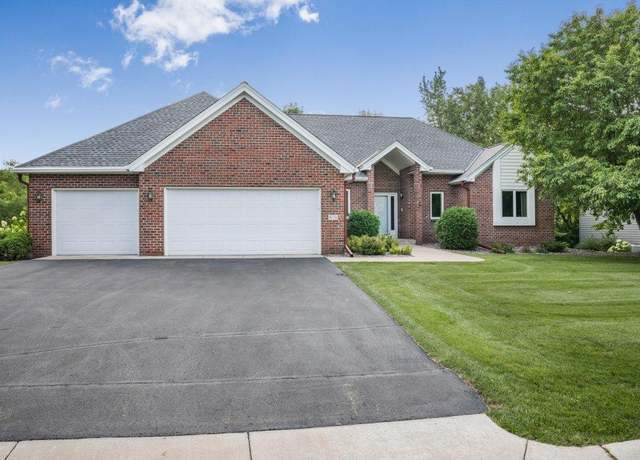 8776 Blackoaks Ln N, Maple Grove, MN 55311
8776 Blackoaks Ln N, Maple Grove, MN 55311$674,900
4 beds4 baths3,582 sq ft
8776 Blackoaks Ln N, Maple Grove, MN 55311
Viewing page 1 of 7 (Download All)

Based on information submitted to the MLS GRID as of Thu Sep 04 2025. All data is obtained from various sources and may not have been verified by broker or MLS GRID. Supplied Open House Information is subject to change without notice. All information should be independently reviewed and verified for accuracy. Properties may or may not be listed by the office/agent presenting the information.
More to explore in Maple Grove Senior High School, MN
- Featured
- Price
- Bedroom
Popular Markets in Minnesota
- Minneapolis homes for sale$343,500
- St. Paul homes for sale$289,900
- Edina homes for sale$599,000
- Plymouth homes for sale$499,900
- Minnetonka homes for sale$489,950
- Eden Prairie homes for sale$525,000
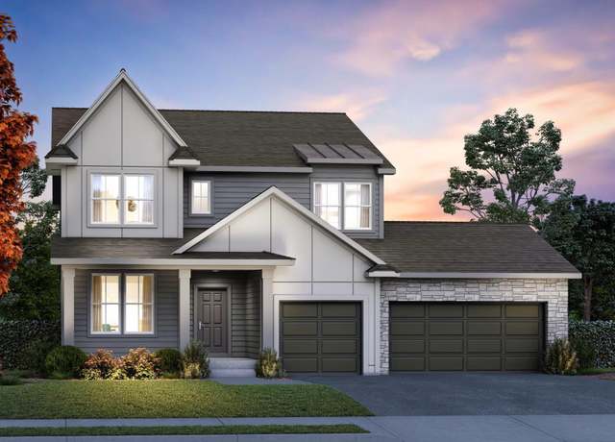
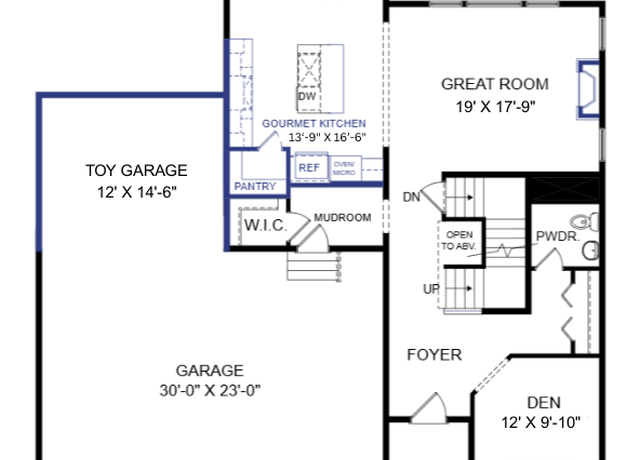
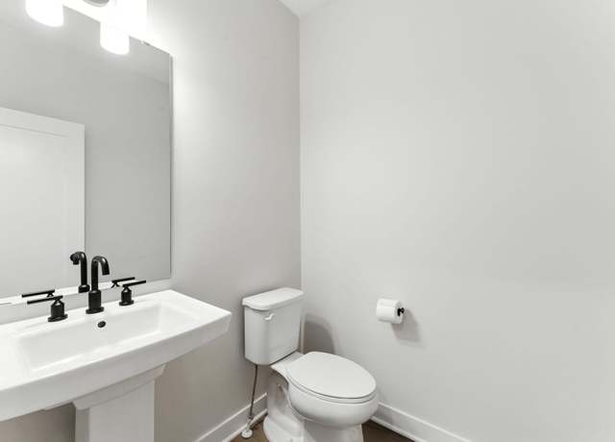
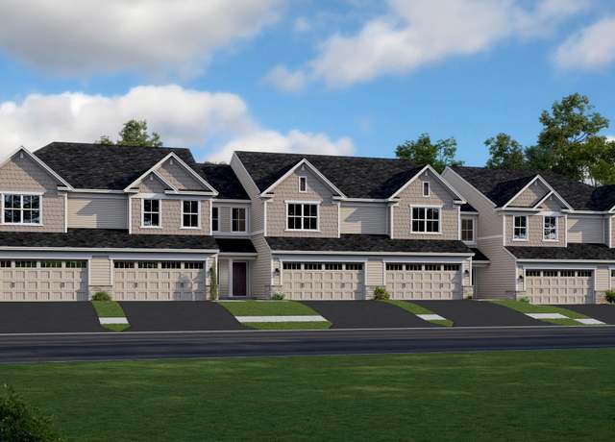
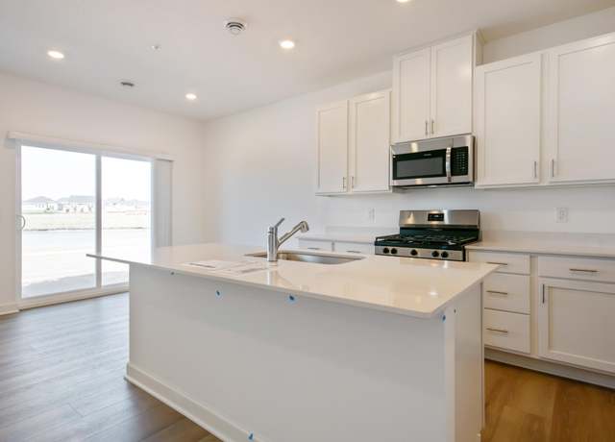
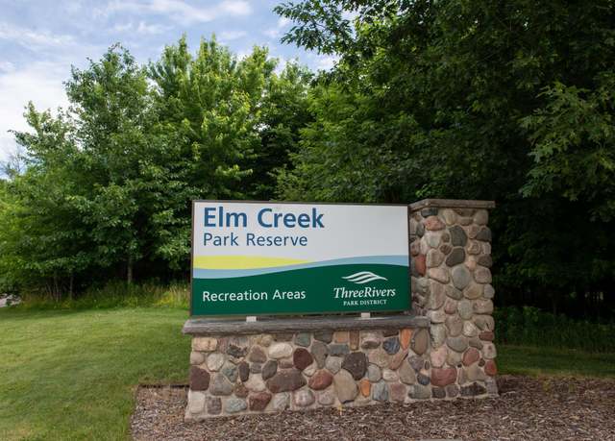
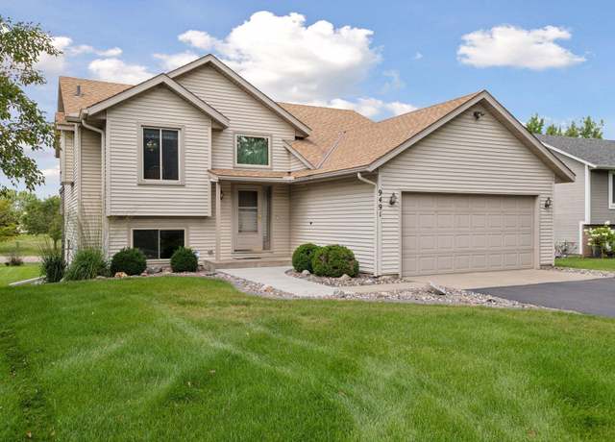
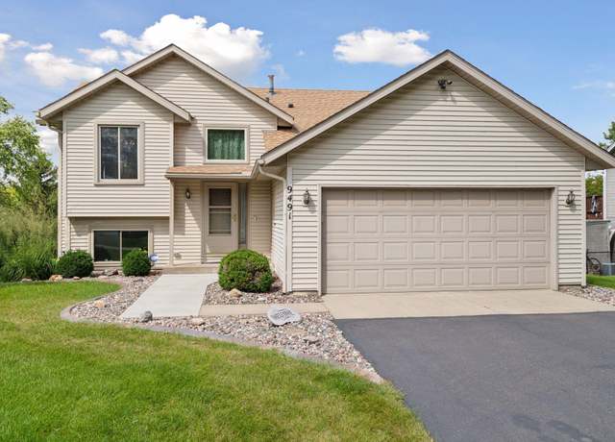
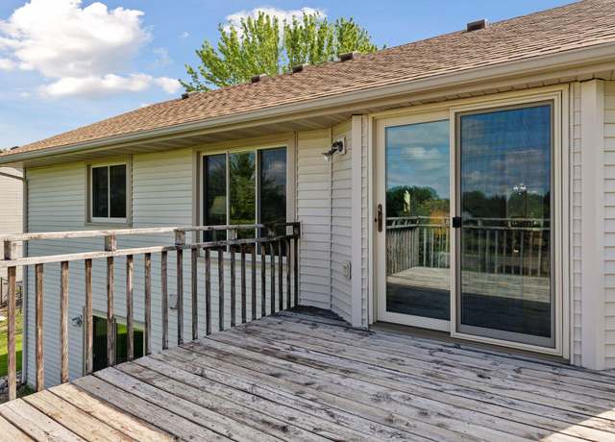
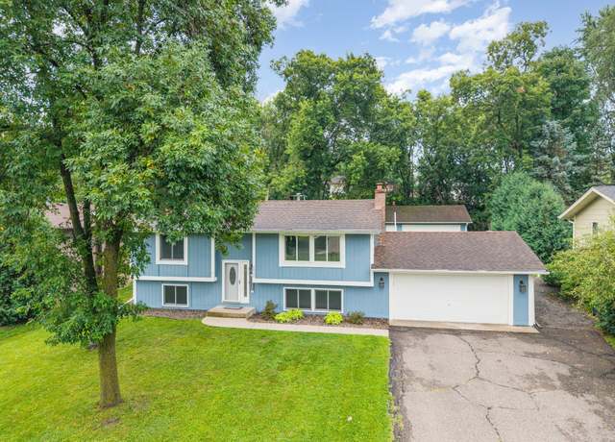
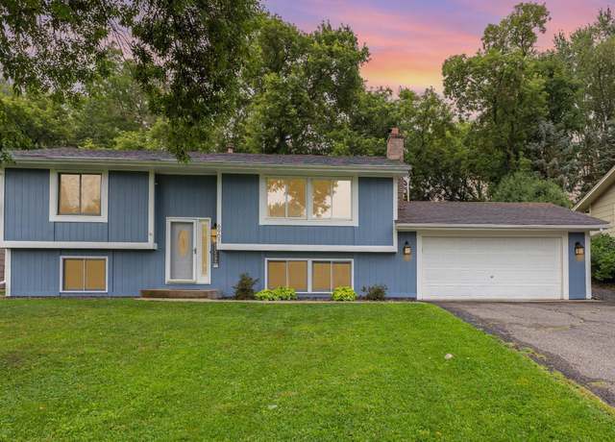
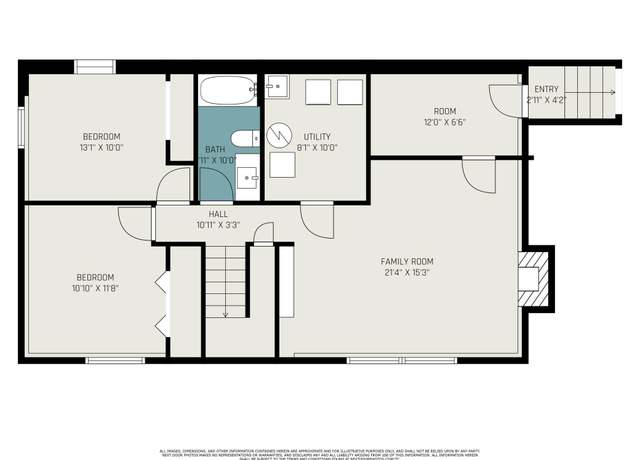
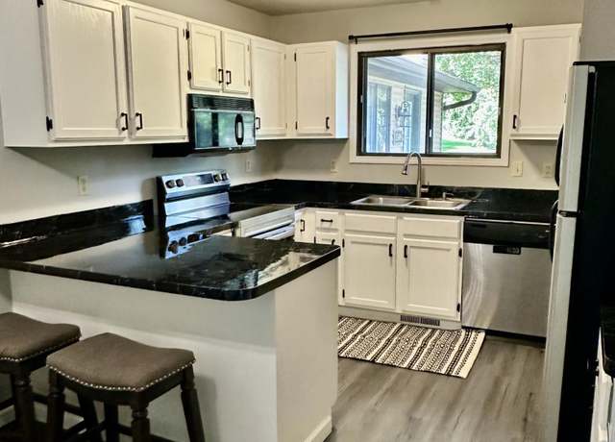
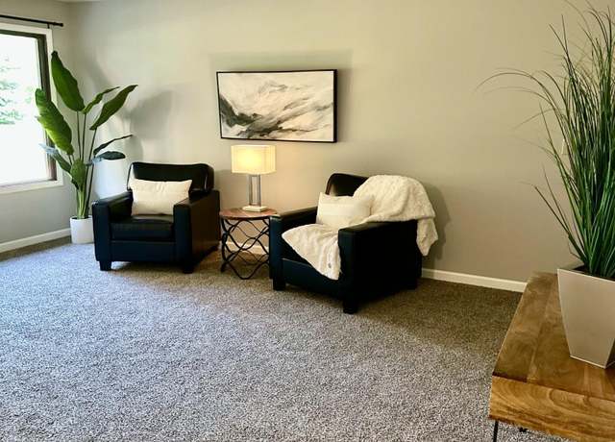
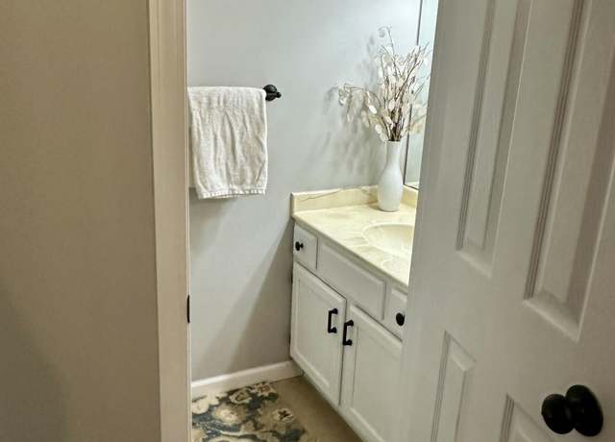


 United States
United States Canada
Canada