More to explore in South Johnston High, NC
- Featured
- Price
- Bedroom
Popular Markets in North Carolina
- Charlotte homes for sale$433,990
- Raleigh homes for sale$440,000
- Cary homes for sale$611,500
- Durham homes for sale$427,000
- Asheville homes for sale$547,000
- Apex homes for sale$555,000
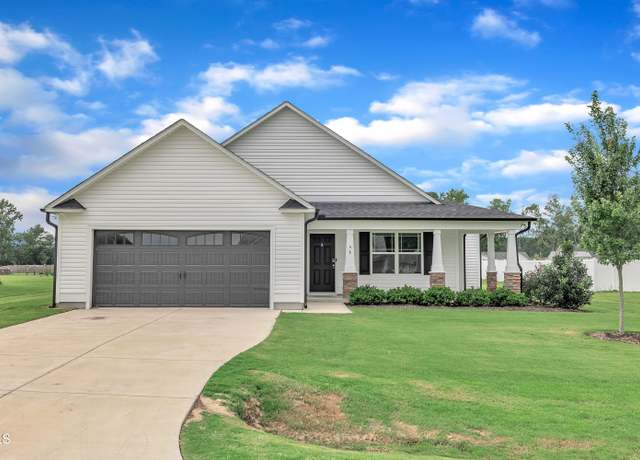 48 Salt Life Pl, Four Oaks, NC 27524
48 Salt Life Pl, Four Oaks, NC 27524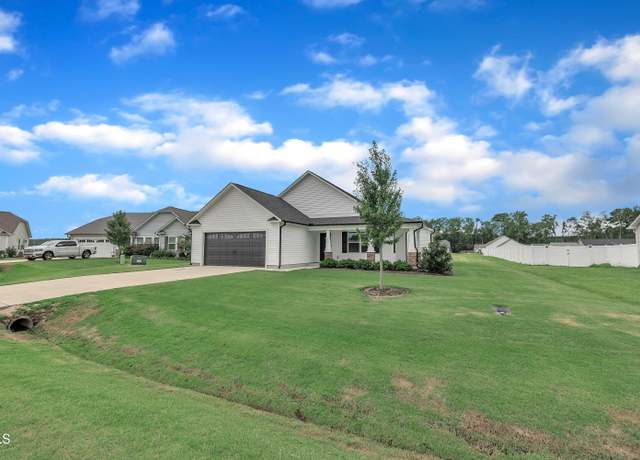 48 Salt Life Pl, Four Oaks, NC 27524
48 Salt Life Pl, Four Oaks, NC 27524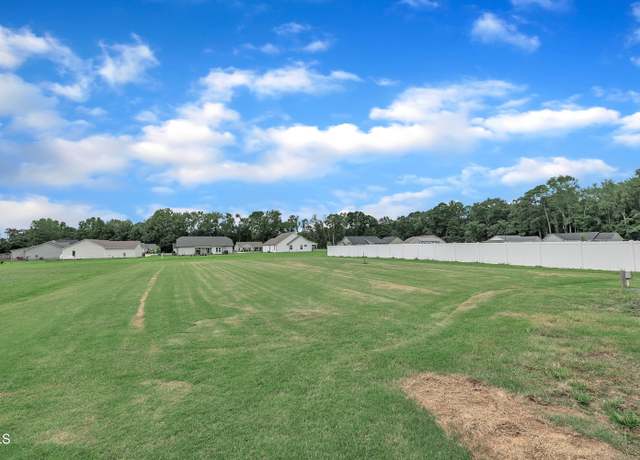 48 Salt Life Pl, Four Oaks, NC 27524
48 Salt Life Pl, Four Oaks, NC 27524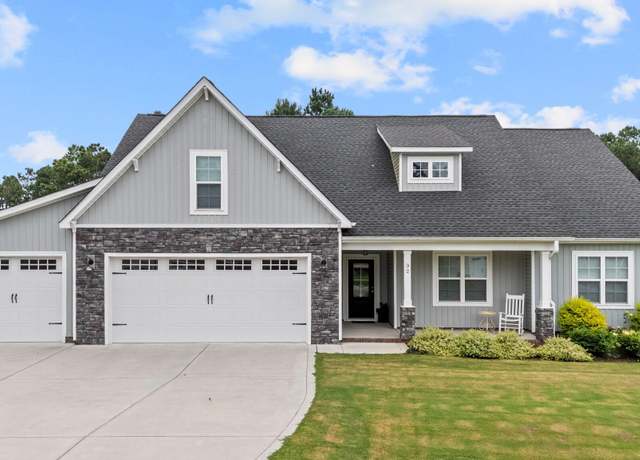 32 Boulder River Trl, Benson, NC 27504
32 Boulder River Trl, Benson, NC 27504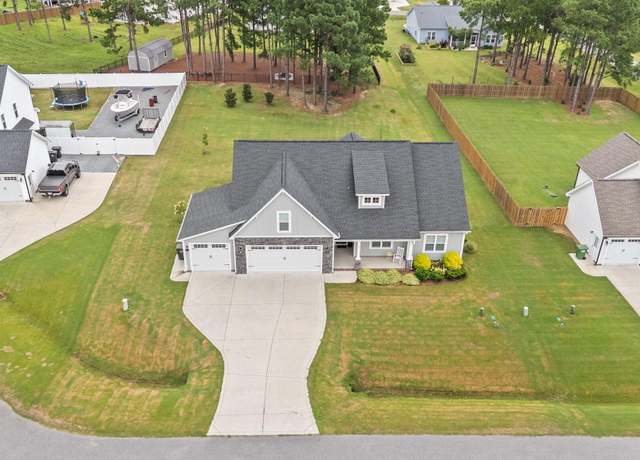 32 Boulder River Trl, Benson, NC 27504
32 Boulder River Trl, Benson, NC 27504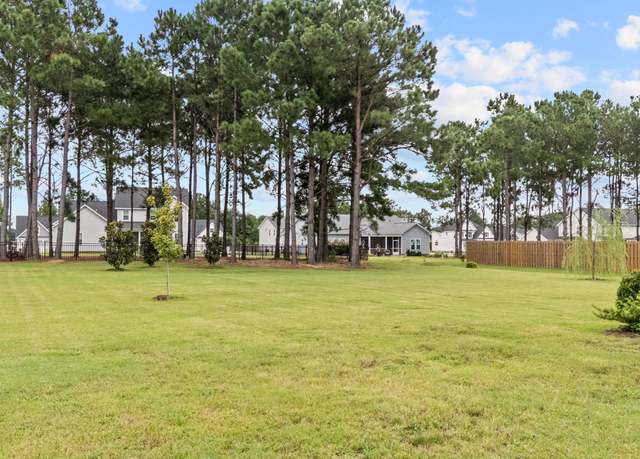 32 Boulder River Trl, Benson, NC 27504
32 Boulder River Trl, Benson, NC 27504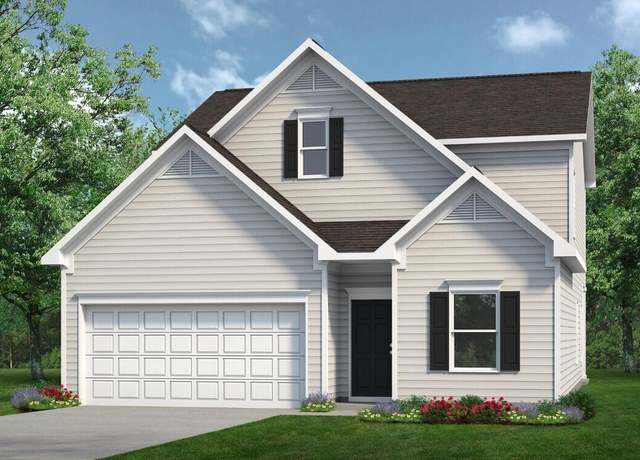 121 E American Marigold Dr, Benson, NC 27504
121 E American Marigold Dr, Benson, NC 27504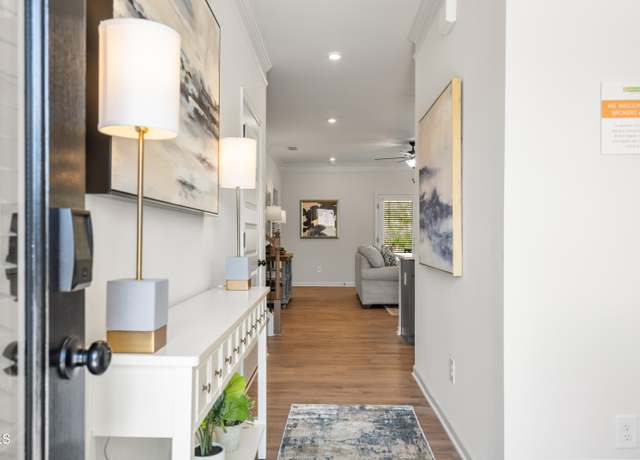 121 E American Marigold Dr, Benson, NC 27504
121 E American Marigold Dr, Benson, NC 27504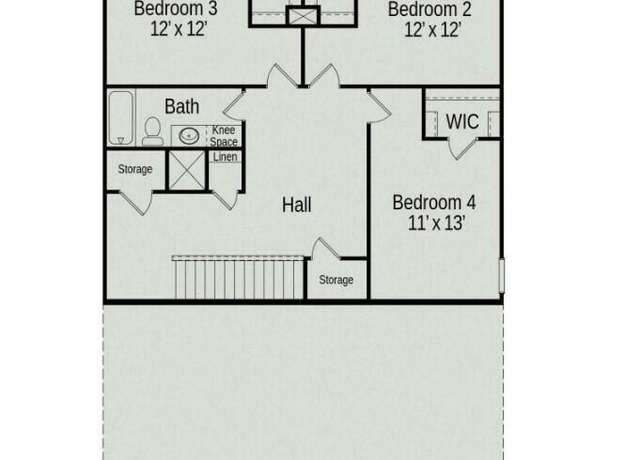 121 E American Marigold Dr, Benson, NC 27504
121 E American Marigold Dr, Benson, NC 27504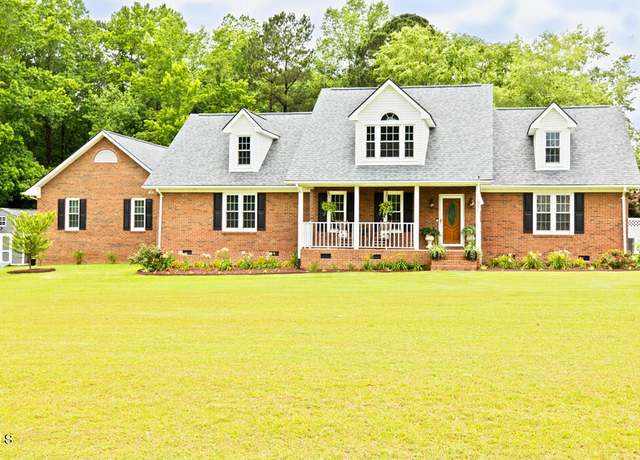 230 Wendy Pl, Benson, NC 27504
230 Wendy Pl, Benson, NC 27504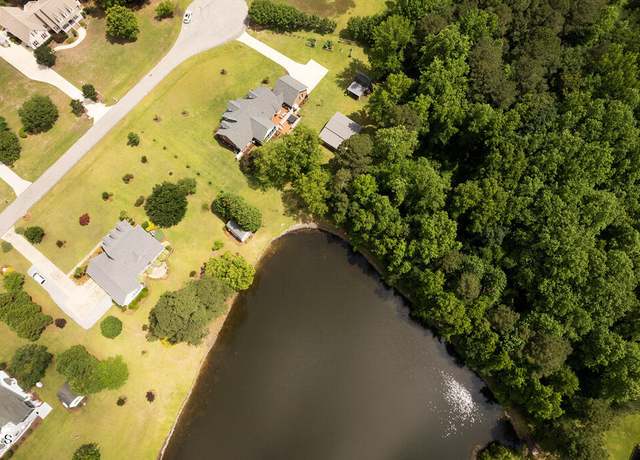 230 Wendy Pl, Benson, NC 27504
230 Wendy Pl, Benson, NC 27504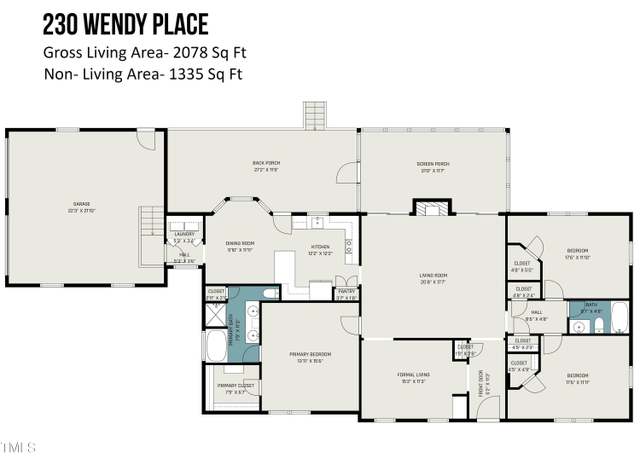 230 Wendy Pl, Benson, NC 27504
230 Wendy Pl, Benson, NC 27504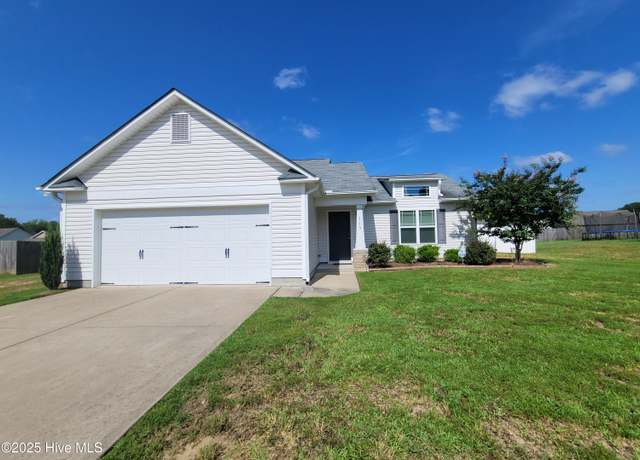 113 Larksdale Cv, Benson, NC 27504
113 Larksdale Cv, Benson, NC 27504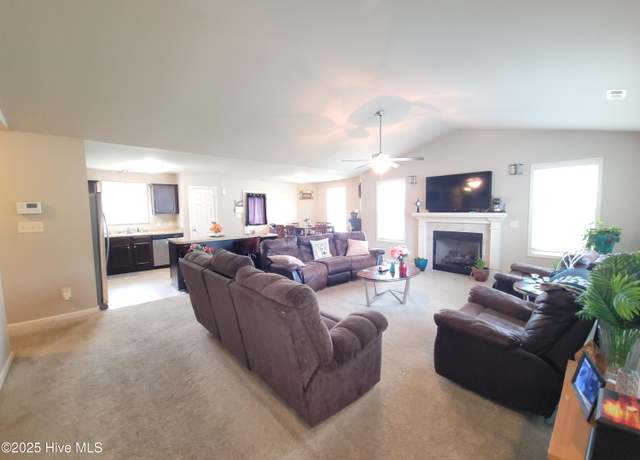 113 Larksdale Cv, Benson, NC 27504
113 Larksdale Cv, Benson, NC 27504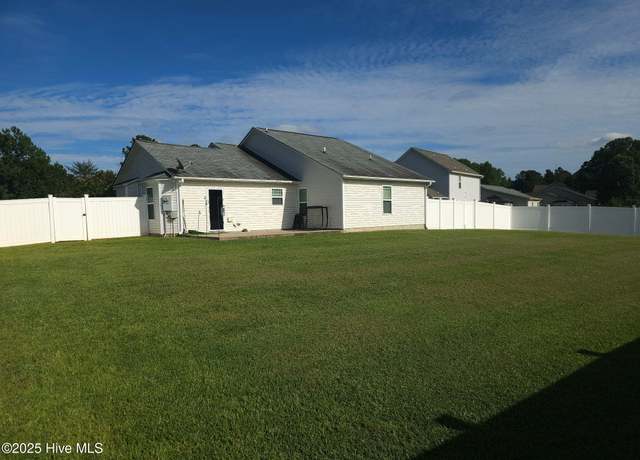 113 Larksdale Cv, Benson, NC 27504
113 Larksdale Cv, Benson, NC 27504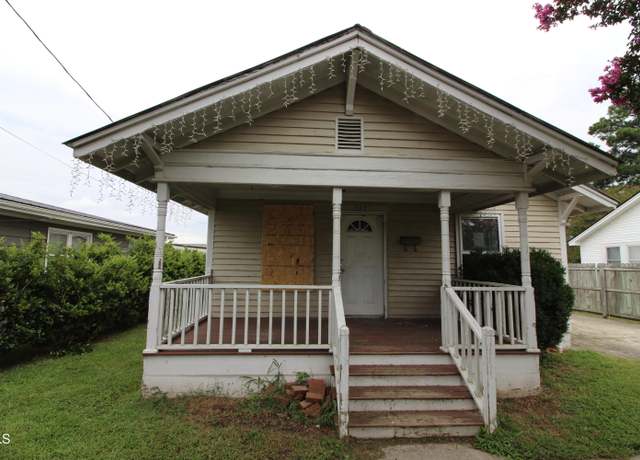 207 W Brocklyn St, Benson, NC 27504
207 W Brocklyn St, Benson, NC 27504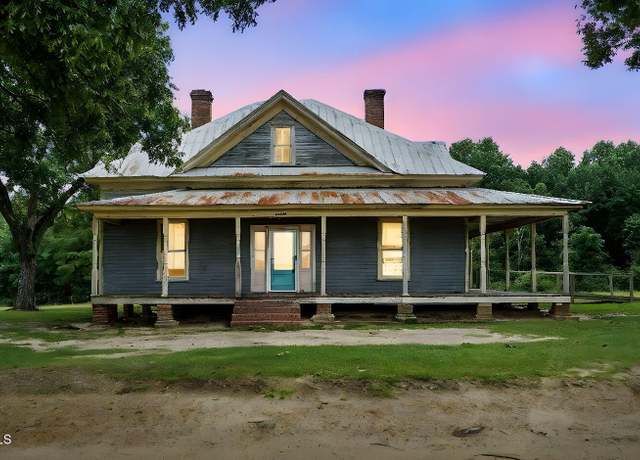 1200 D Morgan Rd, Benson, NC 27504
1200 D Morgan Rd, Benson, NC 27504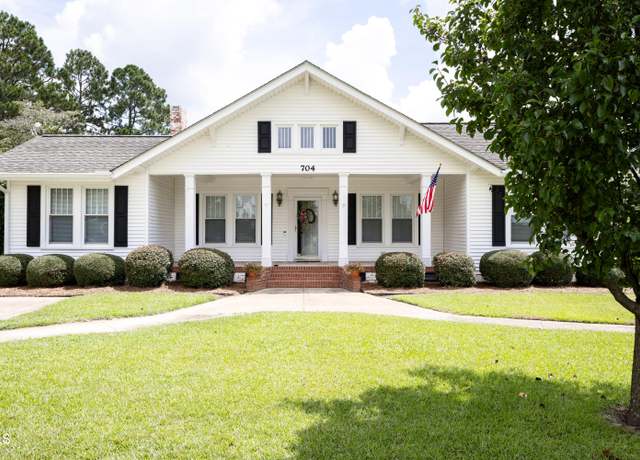 704 N Lincoln St, Benson, NC 27504
704 N Lincoln St, Benson, NC 27504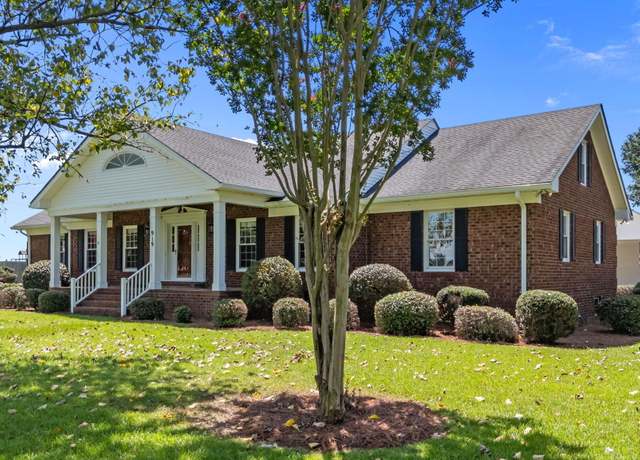 919 Drag Strip Road Rd, Benson, NC 27504
919 Drag Strip Road Rd, Benson, NC 27504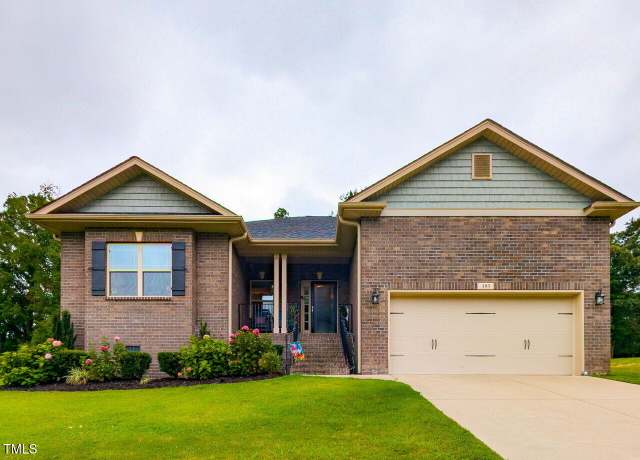 193 Preserve Dr, Benson, NC 27504
193 Preserve Dr, Benson, NC 27504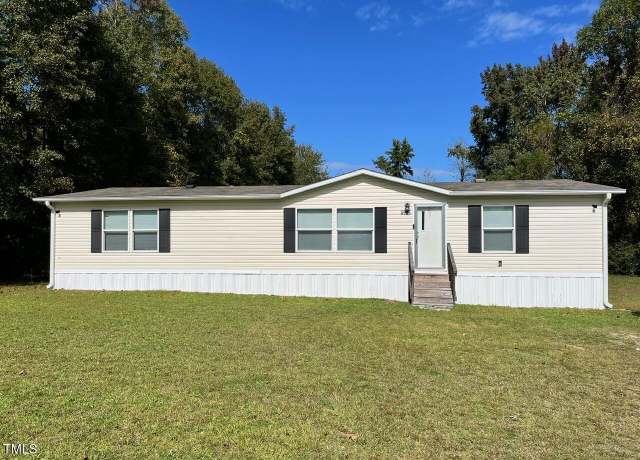 3980 Godwin Lake Rd, Benson, NC 27504
3980 Godwin Lake Rd, Benson, NC 27504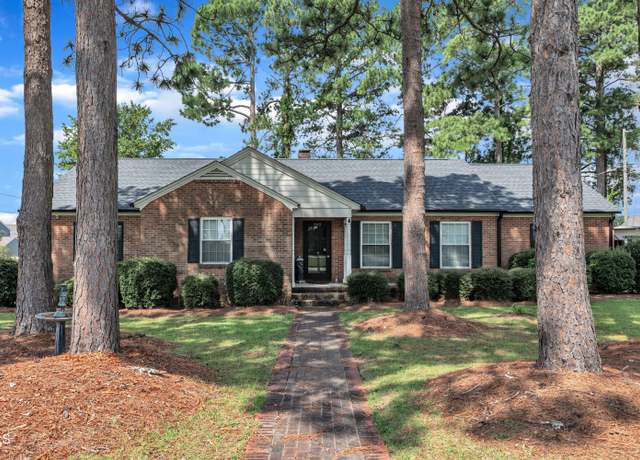 302 S Pine St, Benson, NC 27504
302 S Pine St, Benson, NC 27504 233 Meadow Hills Dr, Four Oaks, NC 27524
233 Meadow Hills Dr, Four Oaks, NC 27524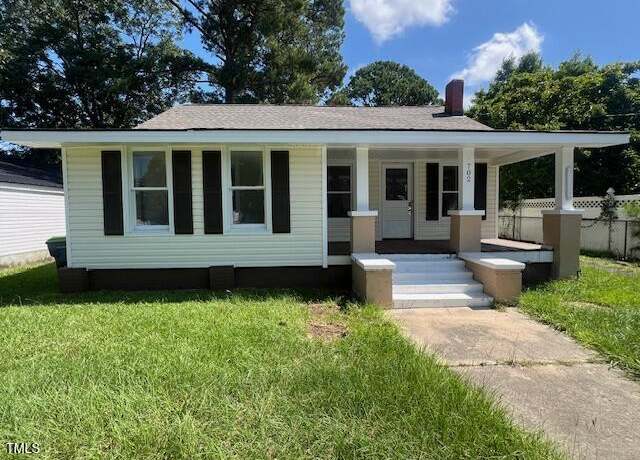 702 W Main St, Benson, NC 27504
702 W Main St, Benson, NC 27504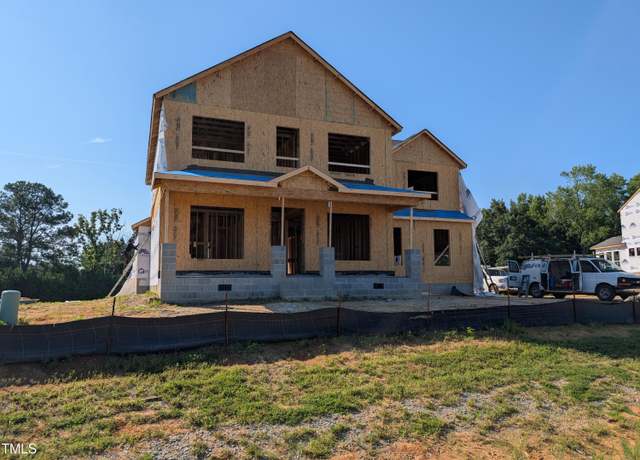 200 Kissington Way, Benson, NC 27504
200 Kissington Way, Benson, NC 27504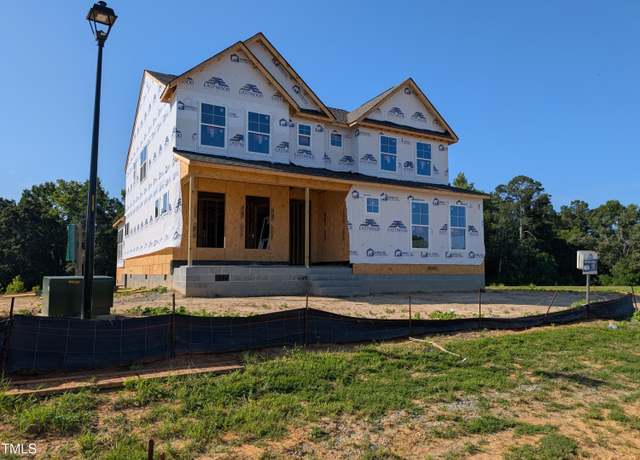 184 Kissington Way, Benson, NC 27504
184 Kissington Way, Benson, NC 27504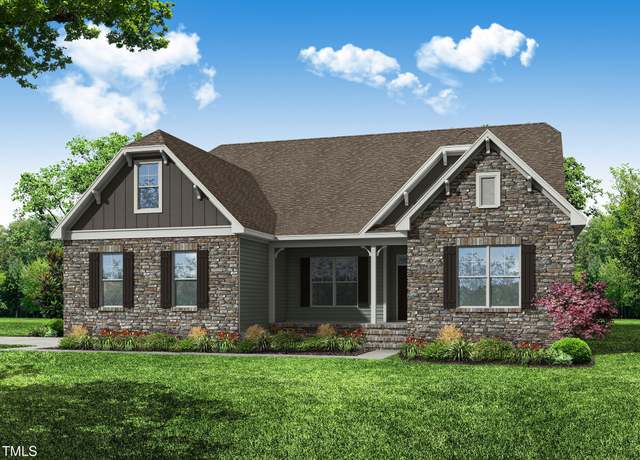 193 Kissington Way, Benson, NC 27504
193 Kissington Way, Benson, NC 27504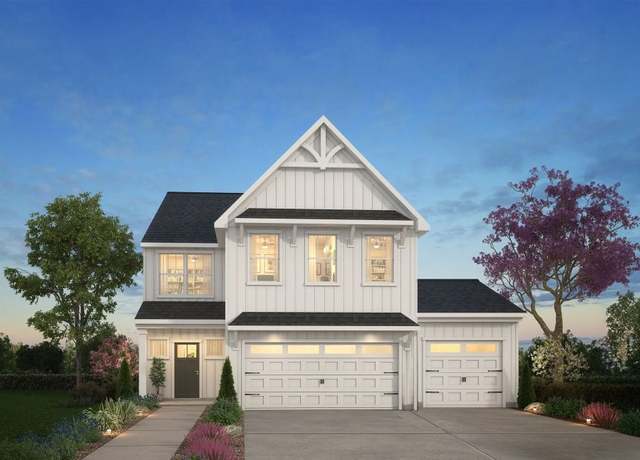 TA3000 Plan, Benson, NC 27504
TA3000 Plan, Benson, NC 27504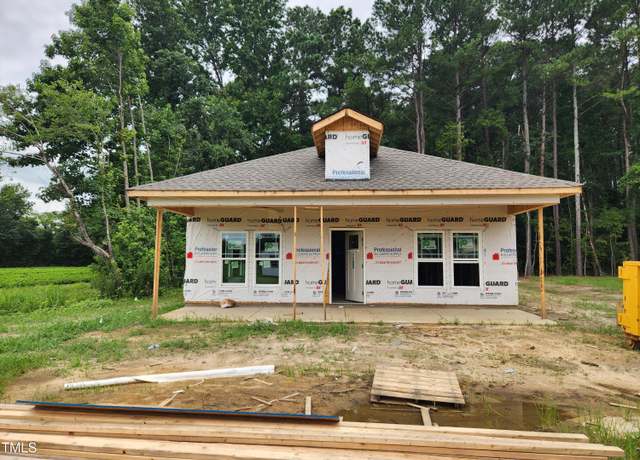 312 S Eastwood Dr Unit (Lot 11), Benson, NC 27504
312 S Eastwood Dr Unit (Lot 11), Benson, NC 27504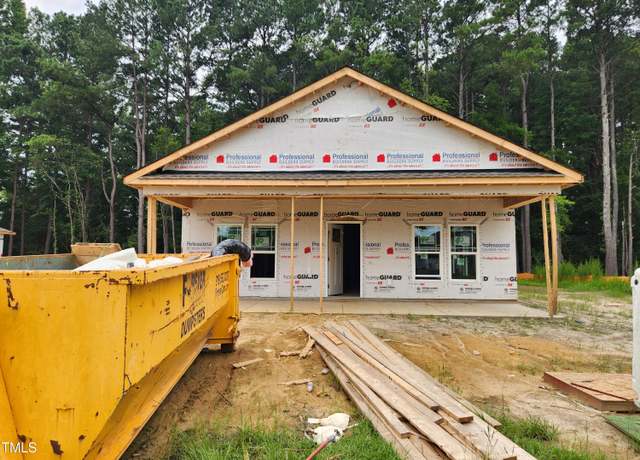 310 S Eastwood Dr Unit (Lot 10), Benson, NC 27504
310 S Eastwood Dr Unit (Lot 10), Benson, NC 27504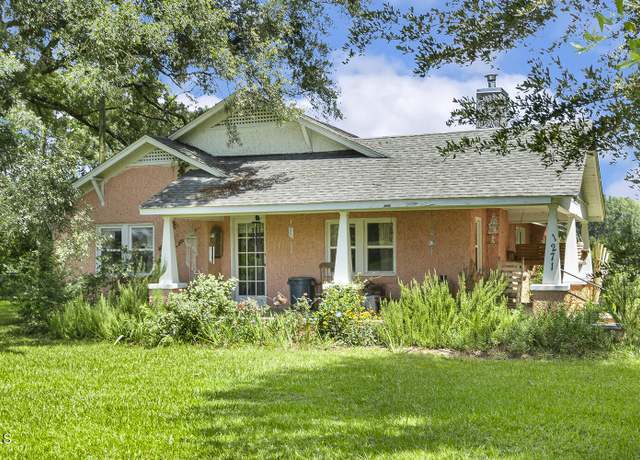 1271 Nc Hwy 55, Dunn, NC 28334
1271 Nc Hwy 55, Dunn, NC 28334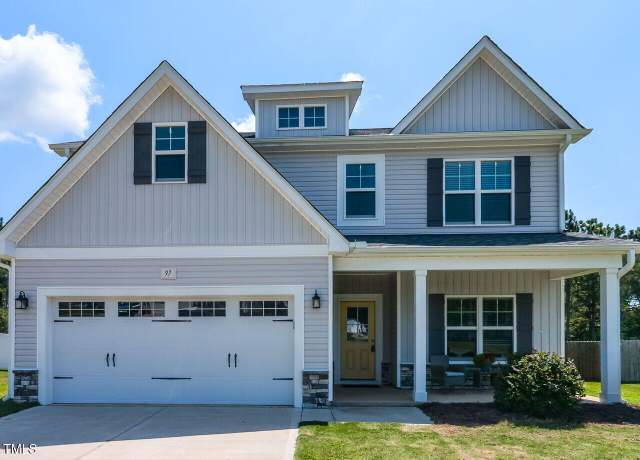 97 Shadybrook Dr, Benson, NC 27504
97 Shadybrook Dr, Benson, NC 27504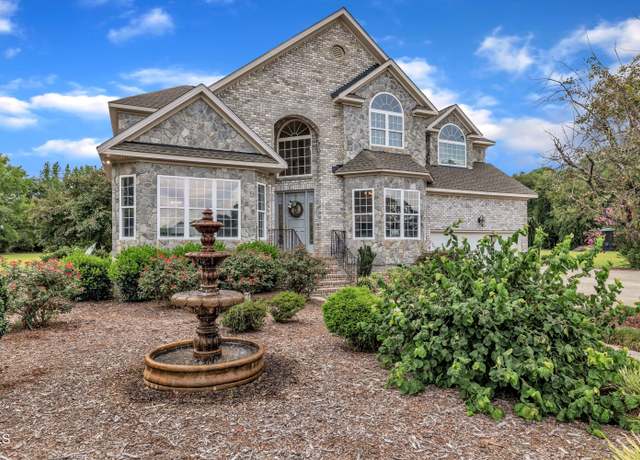 430 Federal Rd, Benson, NC 27504
430 Federal Rd, Benson, NC 27504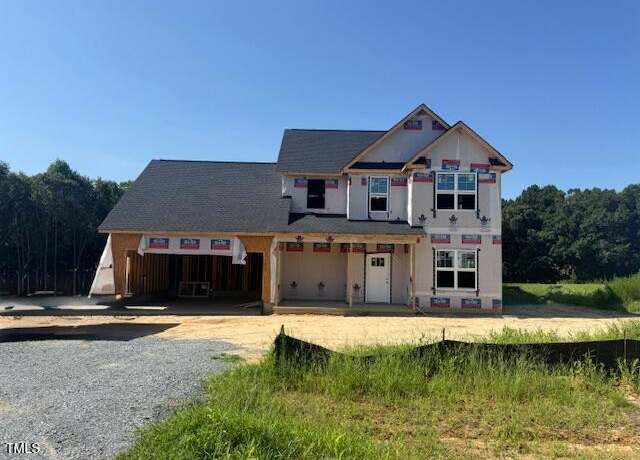 130 Surles Landing Way, Benson, NC 27504
130 Surles Landing Way, Benson, NC 27504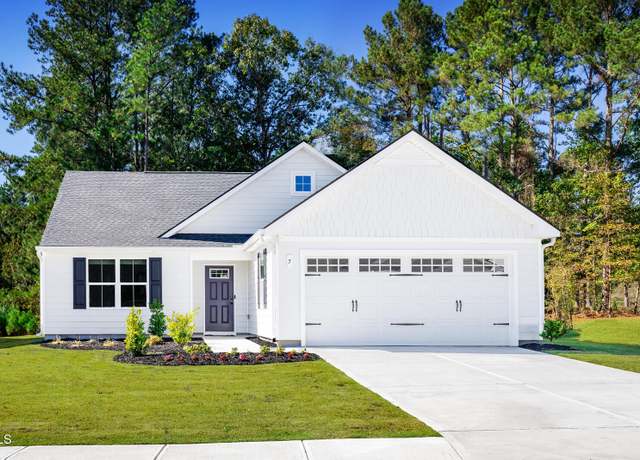 356 N Coral Bells Way Way, Four Oaks, NC 27524
356 N Coral Bells Way Way, Four Oaks, NC 27524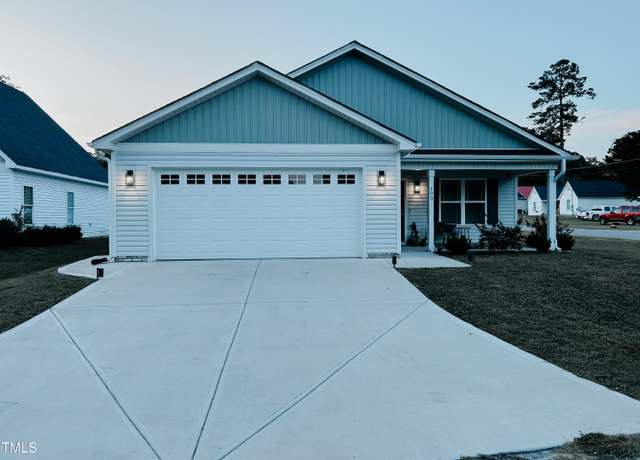 103 E Allen St, Four Oaks, NC 27524
103 E Allen St, Four Oaks, NC 27524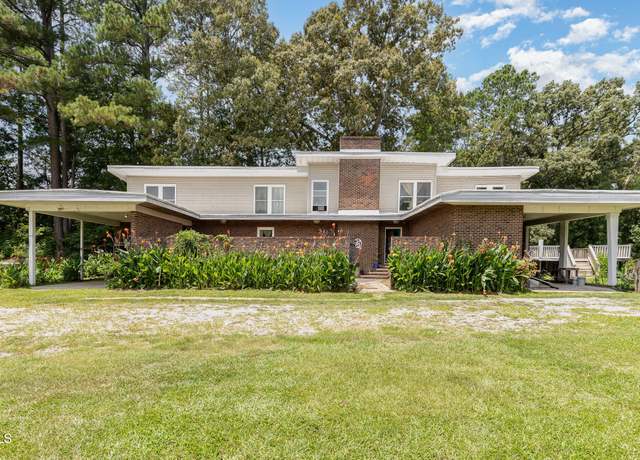 2868 Old School Rd, Four Oaks, NC 27524
2868 Old School Rd, Four Oaks, NC 27524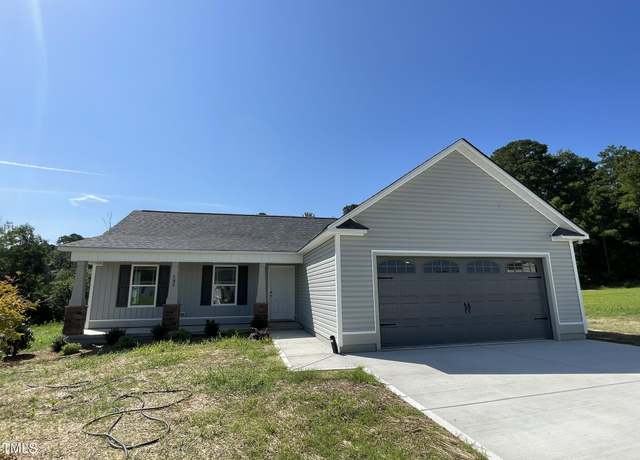 782 Sherrill Farm Dr, Benson, NC 27504
782 Sherrill Farm Dr, Benson, NC 27504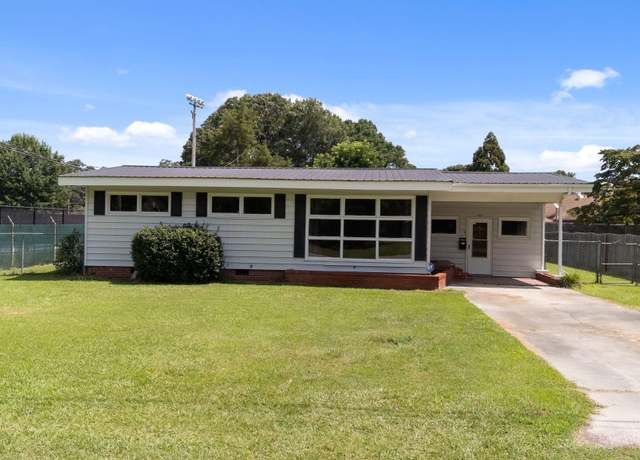 603 E Hill St, Benson, NC 27504
603 E Hill St, Benson, NC 27504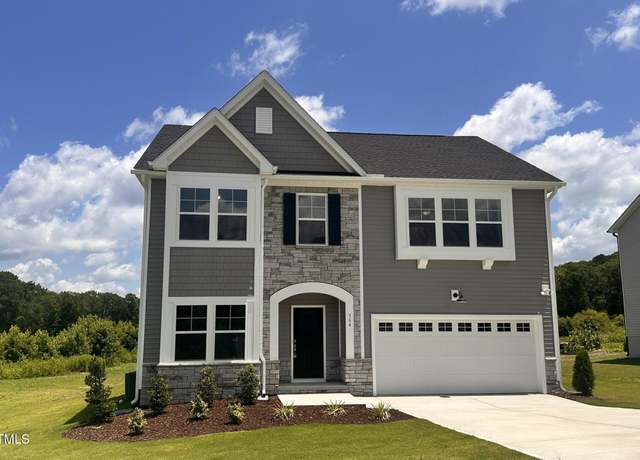 364 Pecan Valley Way, Four Oaks, NC 27524
364 Pecan Valley Way, Four Oaks, NC 27524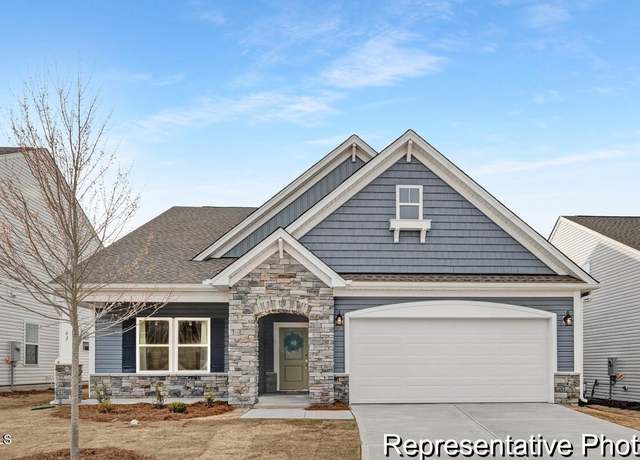 107 S Mule Way #90, Benson, NC 27504
107 S Mule Way #90, Benson, NC 27504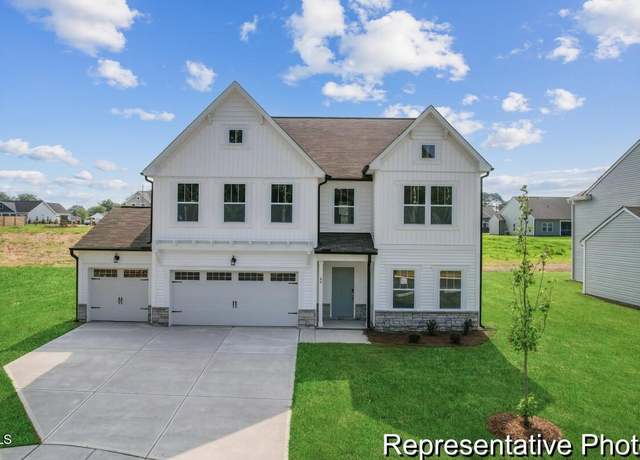 145 Benson Village Dr #78, Benson, NC 27504
145 Benson Village Dr #78, Benson, NC 27504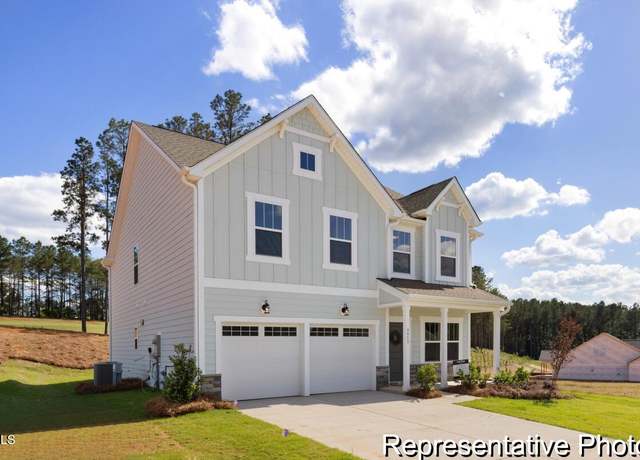 517 W Brocklyn St #63, Benson, NC 27504
517 W Brocklyn St #63, Benson, NC 27504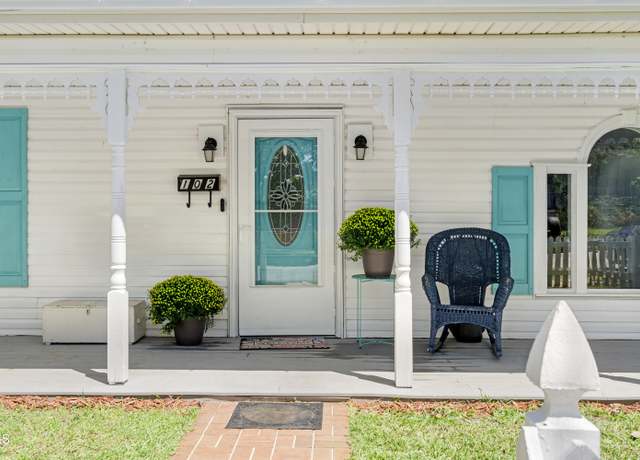 102 W Church St, Benson, NC 27504
102 W Church St, Benson, NC 27504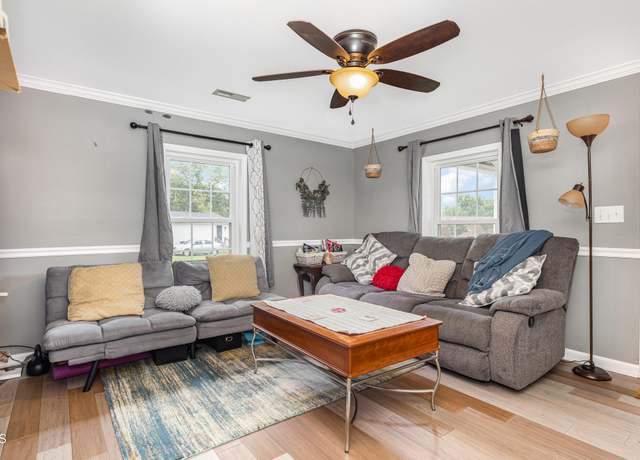 303 W Martin St, Benson, NC 27504
303 W Martin St, Benson, NC 27504 205 N Augusta Ave, Benson, NC 27504
205 N Augusta Ave, Benson, NC 27504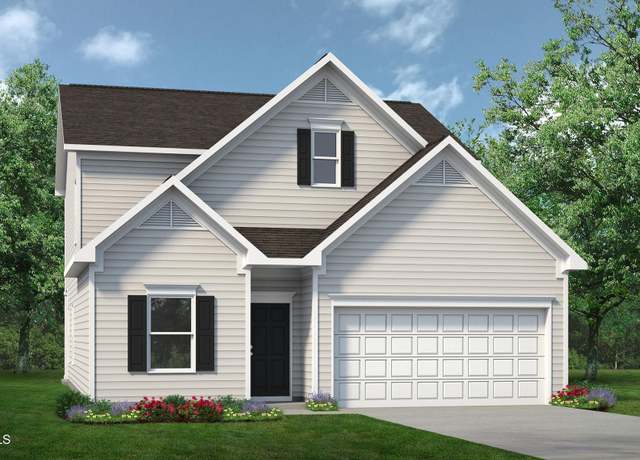 74 E American Marigold Dr, Benson, NC 27504
74 E American Marigold Dr, Benson, NC 27504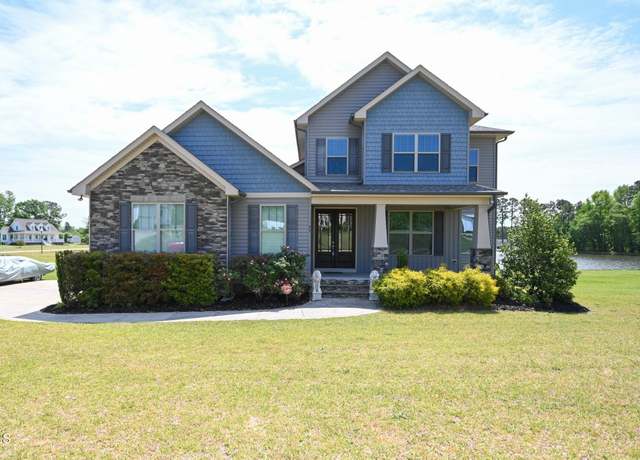 37 Gardenia Ct, Benson, NC 27504
37 Gardenia Ct, Benson, NC 27504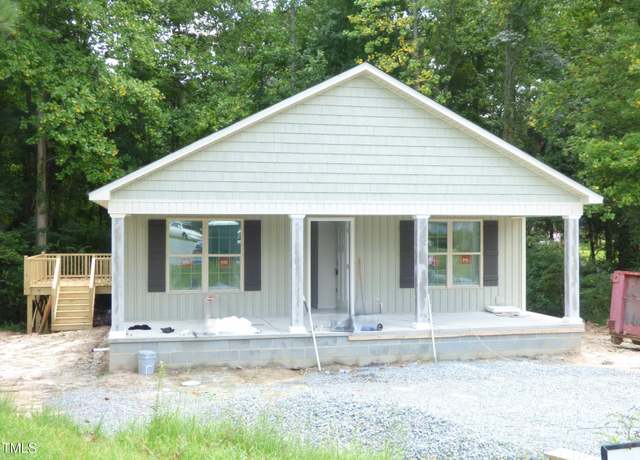 125 Evans St, Four Oaks, NC 27524
125 Evans St, Four Oaks, NC 27524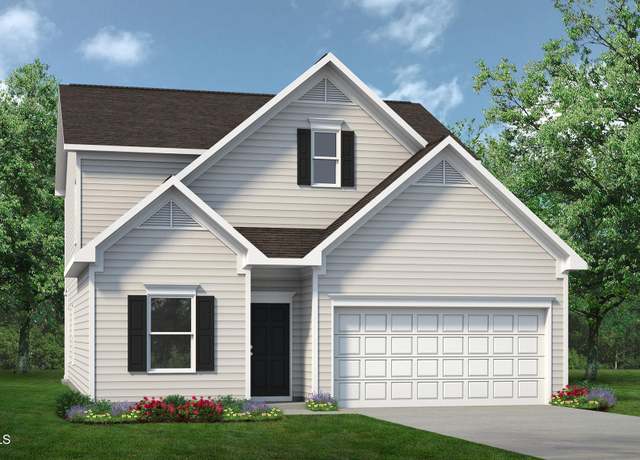 74 E American Marigold Dr #61, Benson, NC 27504
74 E American Marigold Dr #61, Benson, NC 27504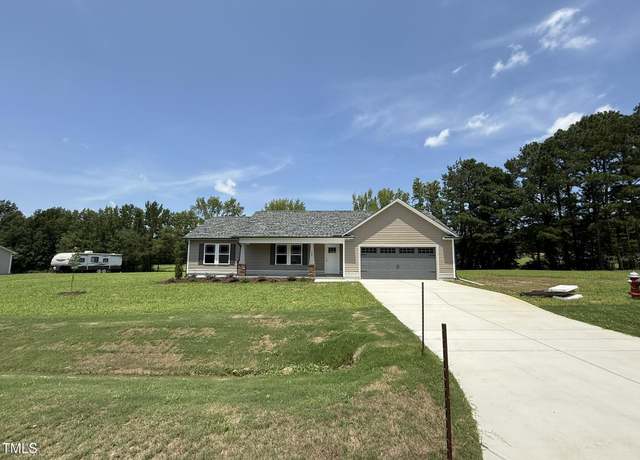 332 Magnolia Run Way, Benson, NC 27504
332 Magnolia Run Way, Benson, NC 27504

 United States
United States Canada
Canada