More to explore in Forest City Elementary School, IA
- Featured
- Price
- Bedroom
Popular Markets in Iowa
- Des Moines homes for sale$239,950
- Iowa City homes for sale$362,500
- West Des Moines homes for sale$355,000
- Cedar Rapids homes for sale$227,000
- Ankeny homes for sale$362,000
- Davenport homes for sale$190,000
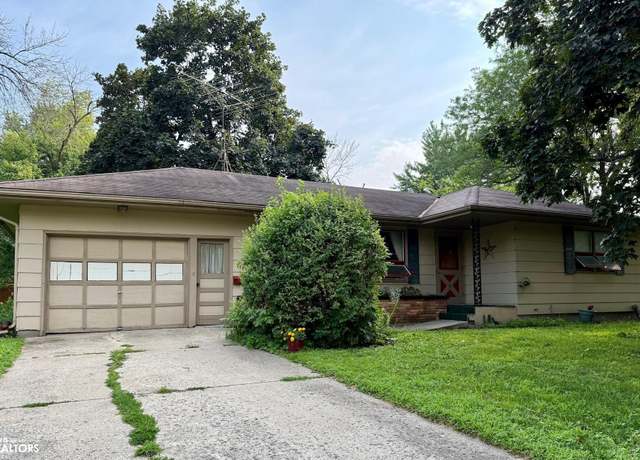 746 W M St, Forest City, IA 50436
746 W M St, Forest City, IA 50436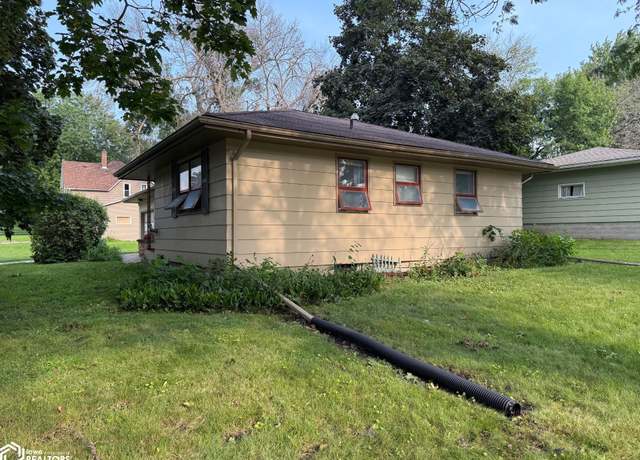 746 W M St, Forest City, IA 50436
746 W M St, Forest City, IA 50436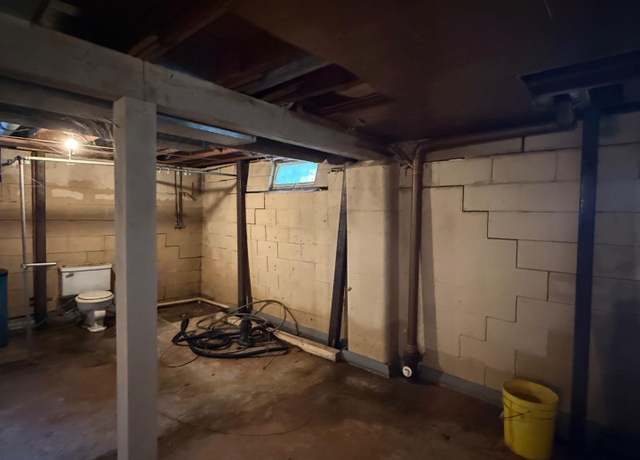 746 W M St, Forest City, IA 50436
746 W M St, Forest City, IA 50436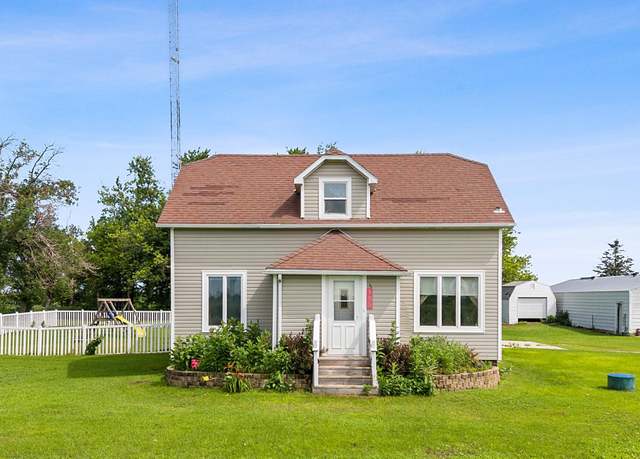 155 280 TH St, Forest City, IA 50483
155 280 TH St, Forest City, IA 50483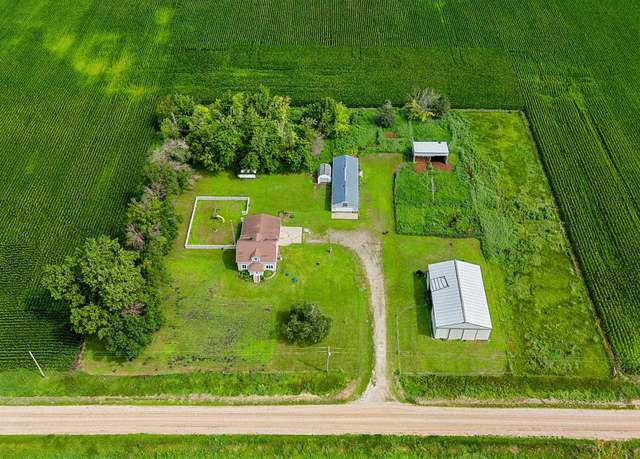 155 280 TH St, Forest City, IA 50483
155 280 TH St, Forest City, IA 50483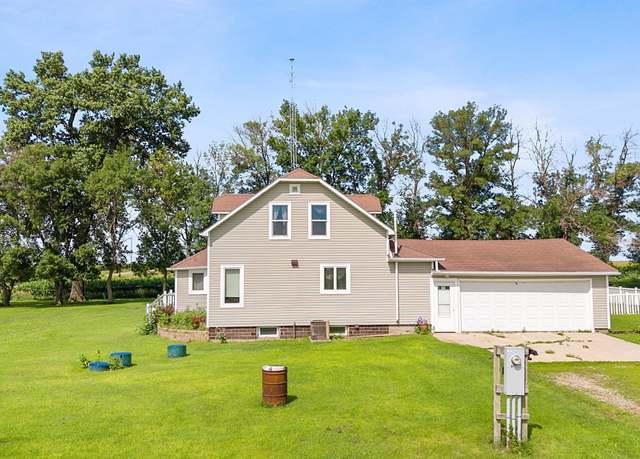 155 280 TH St, Forest City, IA 50483
155 280 TH St, Forest City, IA 50483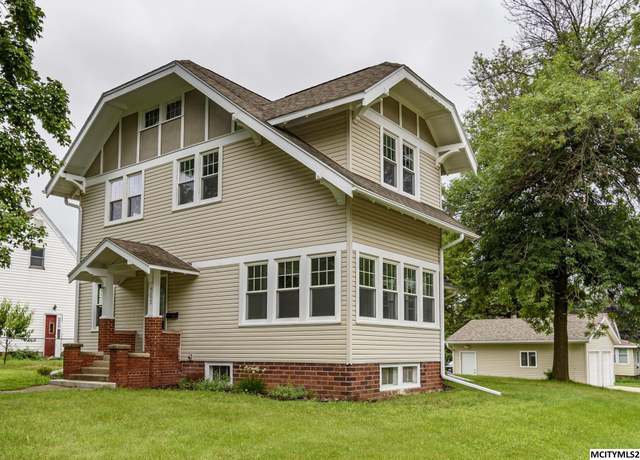 505 W M St St, Forest City, IA 50436
505 W M St St, Forest City, IA 50436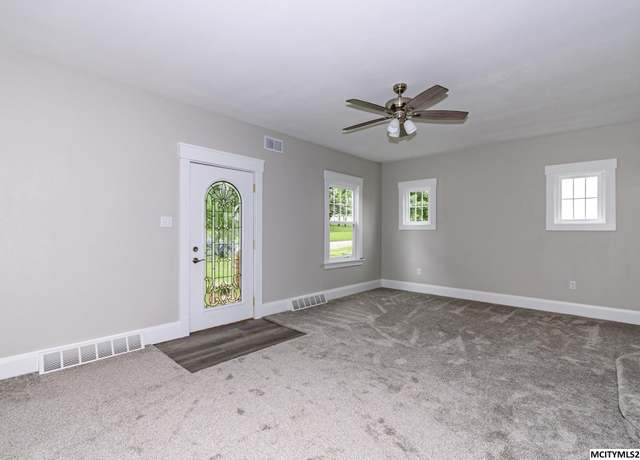 505 W M St St, Forest City, IA 50436
505 W M St St, Forest City, IA 50436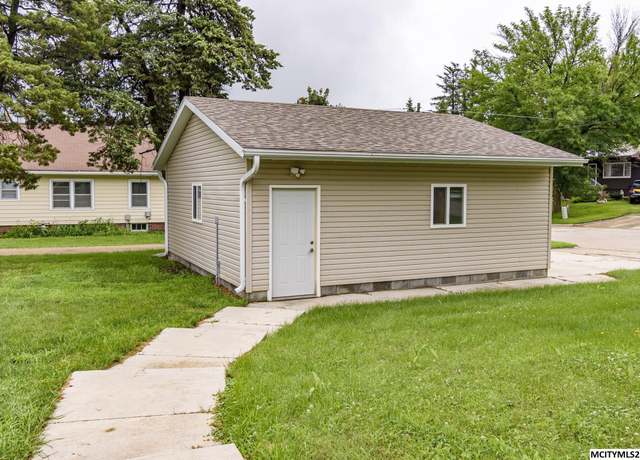 505 W M St St, Forest City, IA 50436
505 W M St St, Forest City, IA 50436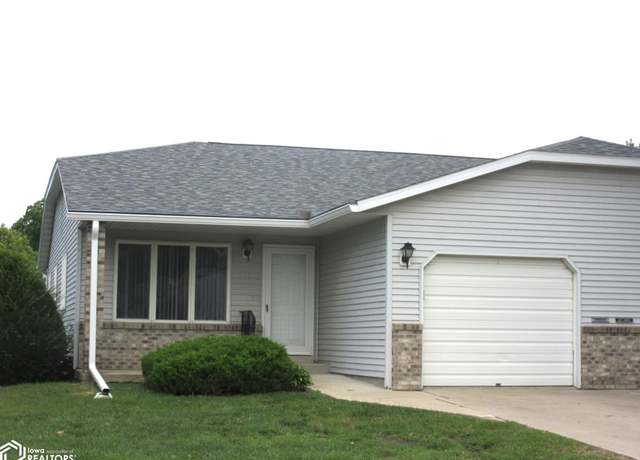 235 W K St, Forest City, IA 50436
235 W K St, Forest City, IA 50436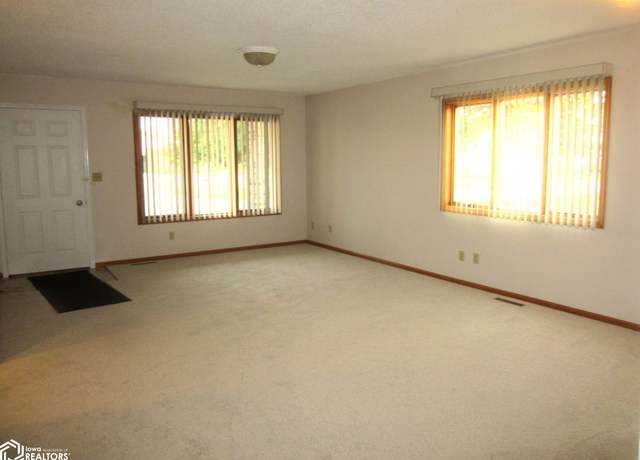 235 W K St, Forest City, IA 50436
235 W K St, Forest City, IA 50436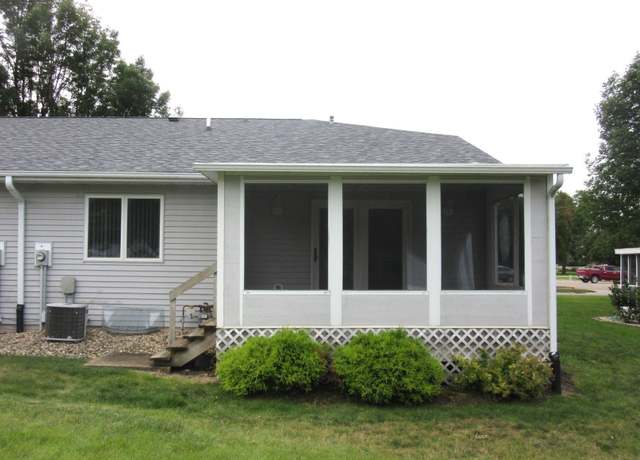 235 W K St, Forest City, IA 50436
235 W K St, Forest City, IA 50436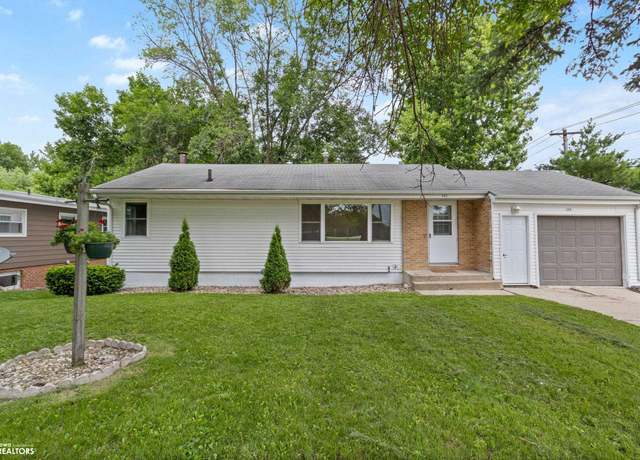 605 N Best St St, Forest City, IA 50436
605 N Best St St, Forest City, IA 50436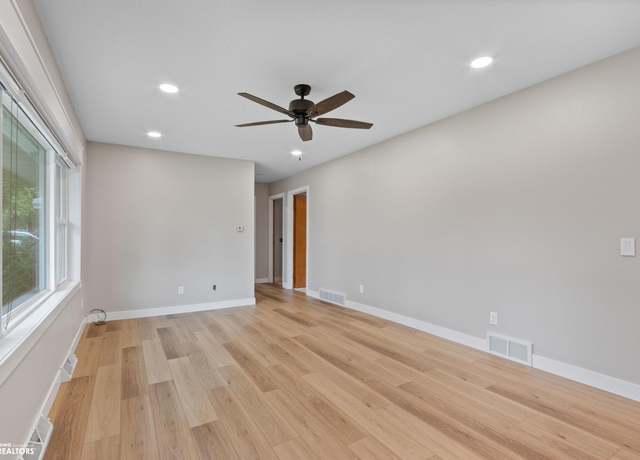 605 N Best St St, Forest City, IA 50436
605 N Best St St, Forest City, IA 50436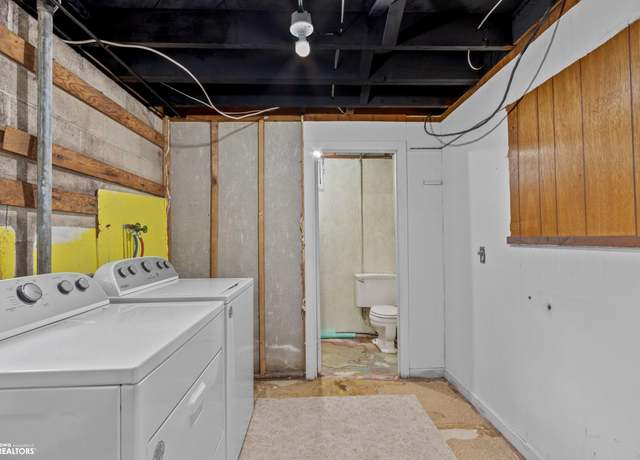 605 N Best St St, Forest City, IA 50436
605 N Best St St, Forest City, IA 50436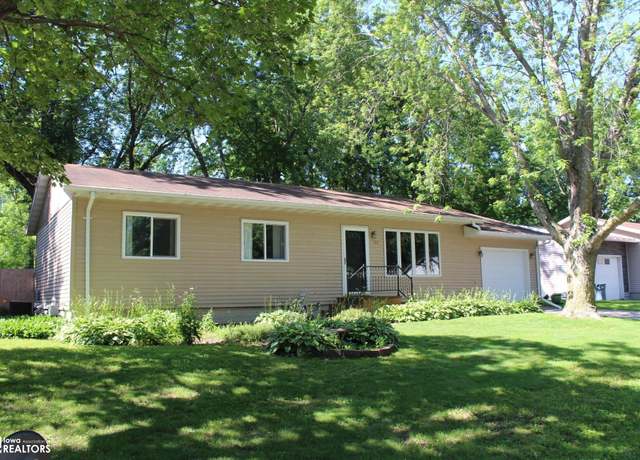 110 Indian Ave, Forest City, IA 50436
110 Indian Ave, Forest City, IA 50436 23838 -A Highway 9, Forest City, IA 50436
23838 -A Highway 9, Forest City, IA 50436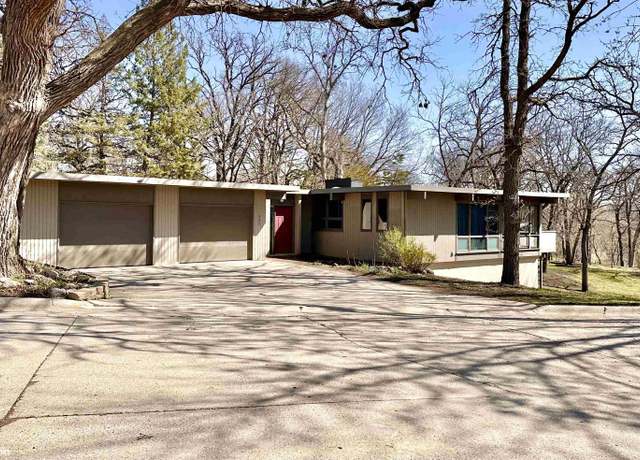 305 E A St, Forest City, IA 50436
305 E A St, Forest City, IA 50436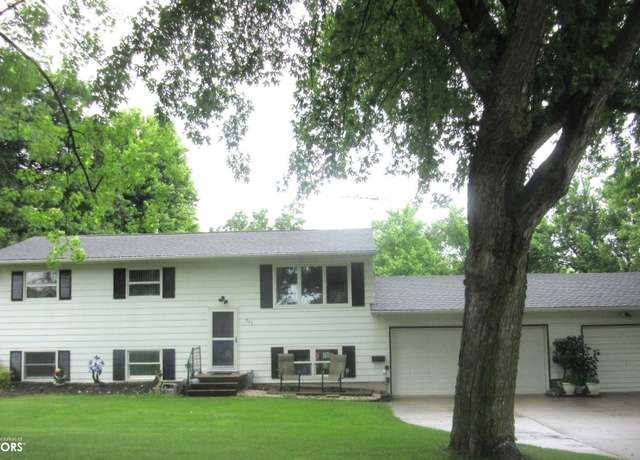 935 W M St, Forest City, IA 50436
935 W M St, Forest City, IA 50436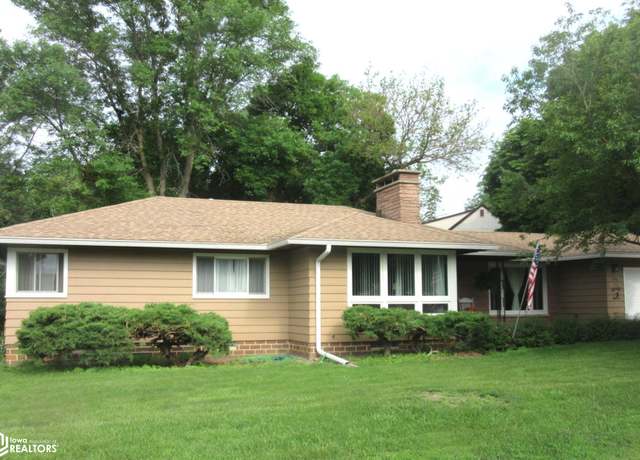 336 N West St. St, Forest City, IA 50436
336 N West St. St, Forest City, IA 50436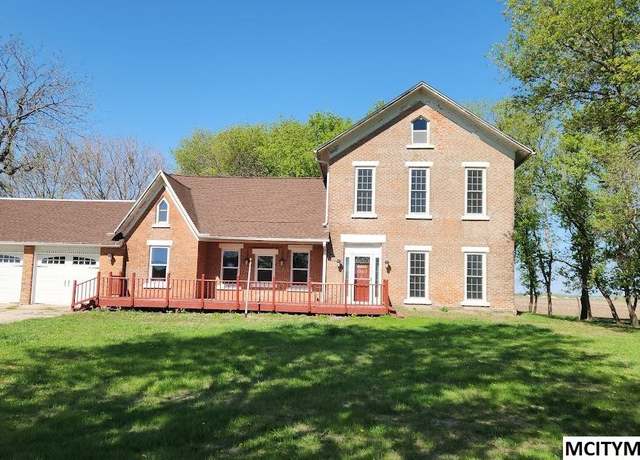 1950 River Road Rd, Forest City, IA 50436
1950 River Road Rd, Forest City, IA 50436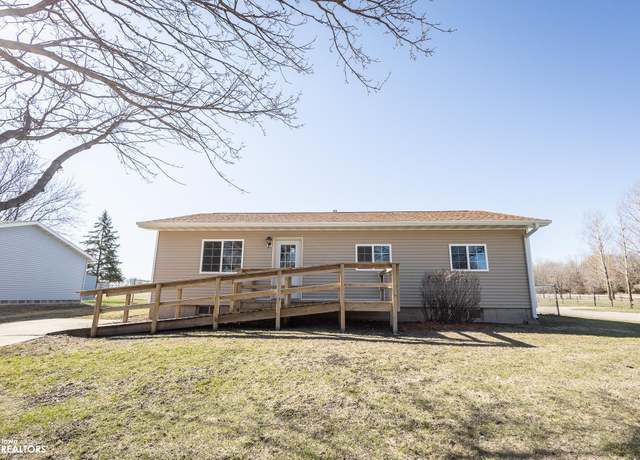 126 Indian Ave, Forest City, IA 50436
126 Indian Ave, Forest City, IA 50436 706 Sunset Ct, Forest City, IA 50436
706 Sunset Ct, Forest City, IA 50436 448 Secor Ave Ave, Forest City, IA 50436
448 Secor Ave Ave, Forest City, IA 50436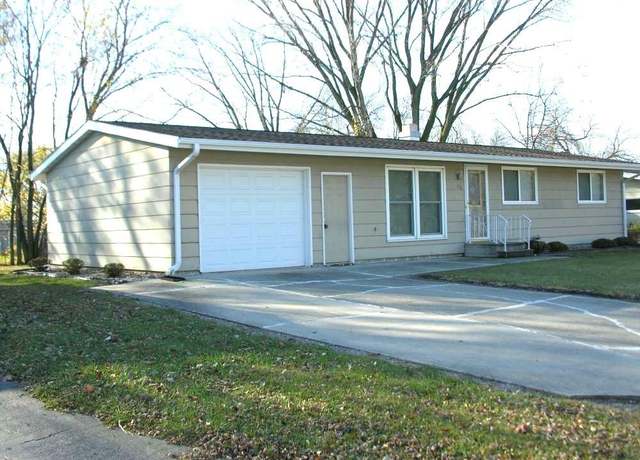 116 Winnebago Way, Forest City, IA 50436
116 Winnebago Way, Forest City, IA 50436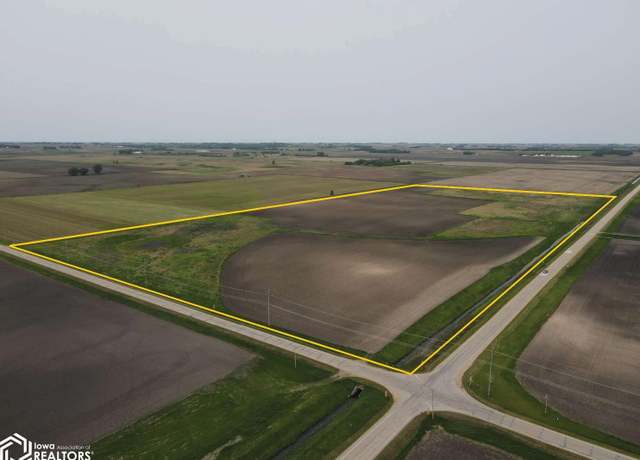 310th St. at Oak Ave, Forest City, IA 50436
310th St. at Oak Ave, Forest City, IA 50436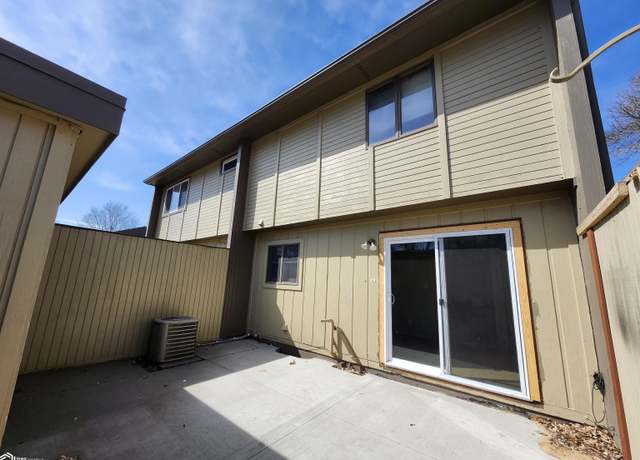 117 Sweetgrass Ln, Forest City, IA 50436
117 Sweetgrass Ln, Forest City, IA 50436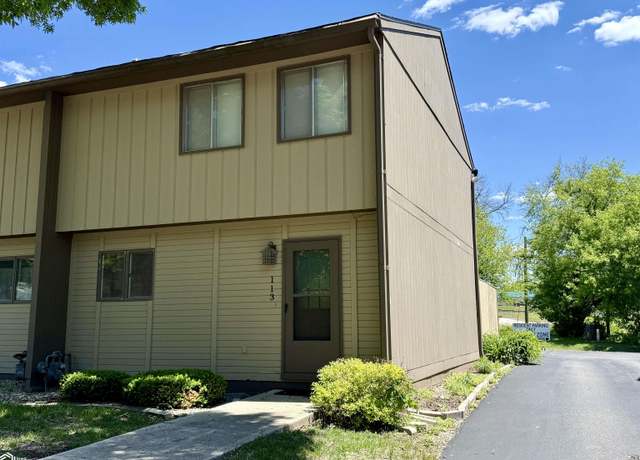 113 Sweetgrass Ln, Forest City, IA 50436
113 Sweetgrass Ln, Forest City, IA 50436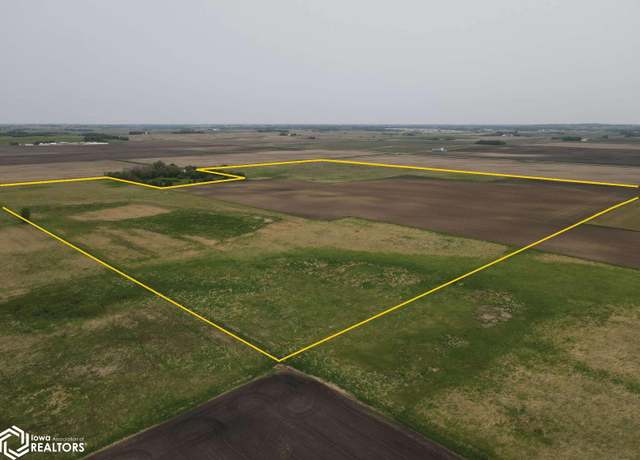 320th St, Forest City, IA 50436
320th St, Forest City, IA 50436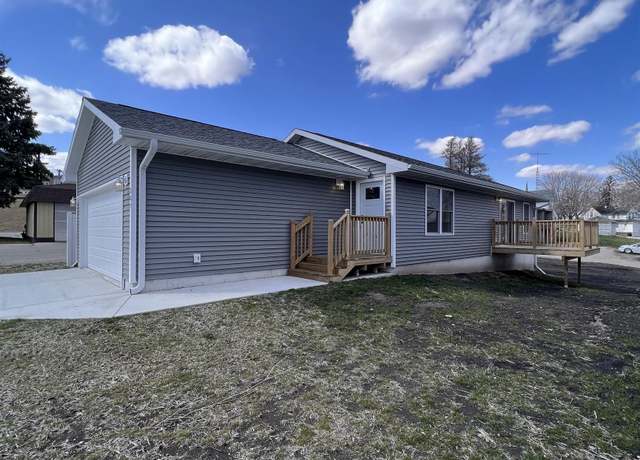 205 E K St, Forest City, IA 50436
205 E K St, Forest City, IA 50436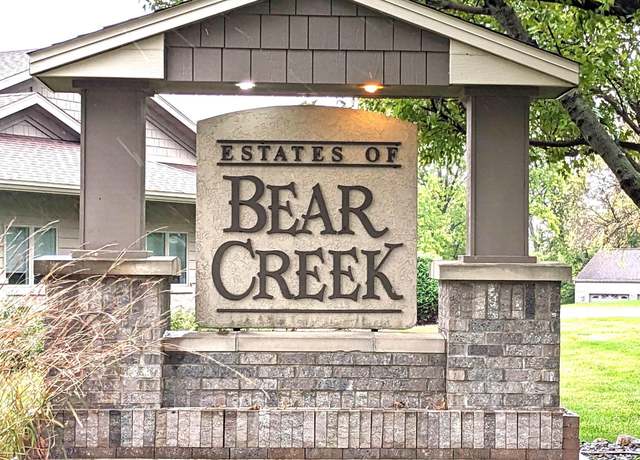 111 - 112 Bear Creek Ct, Forest City, IA 50436
111 - 112 Bear Creek Ct, Forest City, IA 50436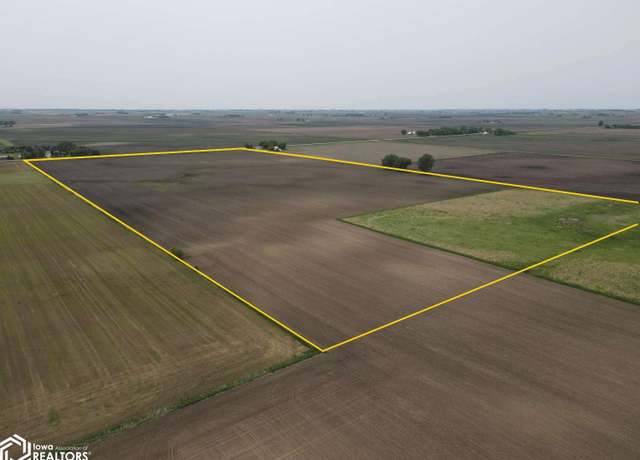 310th St. / Co. Rd. B16, Forest City, IA 50436
310th St. / Co. Rd. B16, Forest City, IA 50436

 United States
United States Canada
Canada