
Based on information submitted to the MLS GRID as of Wed Jul 16 2025. All data is obtained from various sources and may not have been verified by broker or MLS GRID. Supplied Open House Information is subject to change without notice. All information should be independently reviewed and verified for accuracy. Properties may or may not be listed by the office/agent presenting the information.
More to explore in Fort Mill Elementary School, SC
- Featured
- Price
- Bedroom
Popular Markets in South Carolina
- Charleston homes for sale$664,945
- Greenville homes for sale$549,000
- Myrtle Beach homes for sale$264,900
- Columbia homes for sale$284,900
- Mount Pleasant homes for sale$995,000
- Summerville homes for sale$375,900
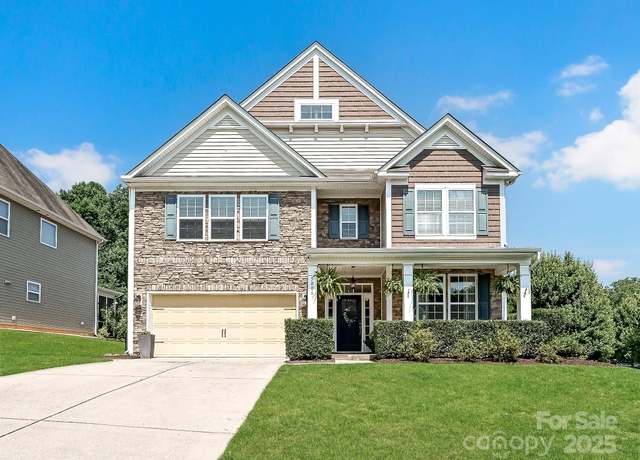 3006 Collin House Dr, Fort Mill, SC 29715
3006 Collin House Dr, Fort Mill, SC 29715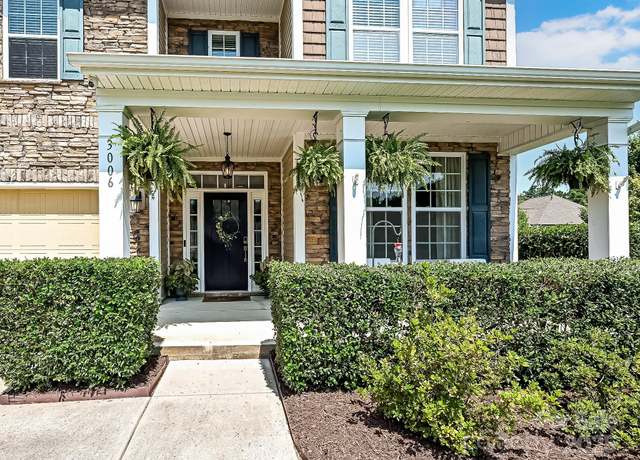 3006 Collin House Dr, Fort Mill, SC 29715
3006 Collin House Dr, Fort Mill, SC 29715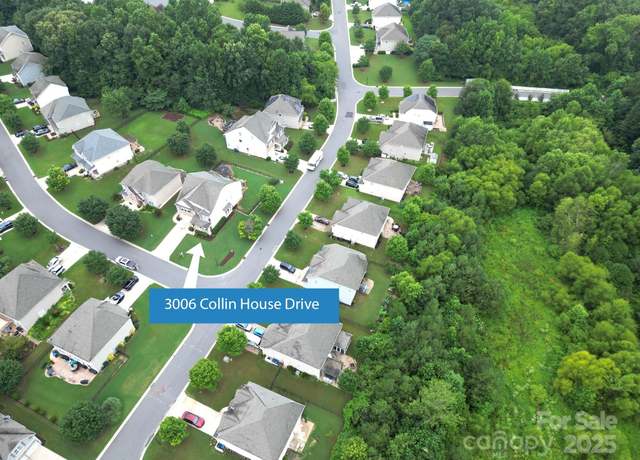 3006 Collin House Dr, Fort Mill, SC 29715
3006 Collin House Dr, Fort Mill, SC 29715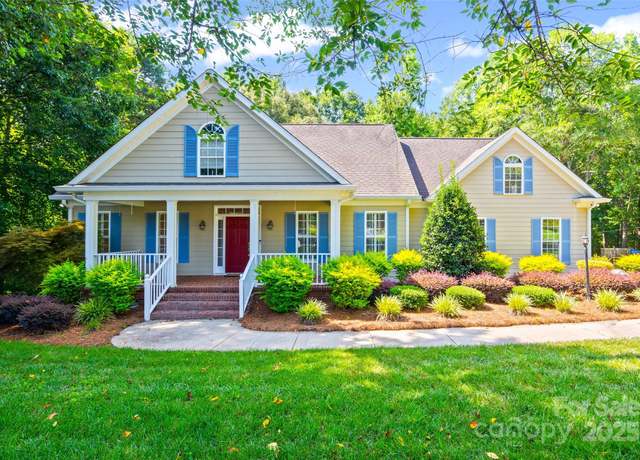 126 Friendfield Dr, Fort Mill, SC 29715
126 Friendfield Dr, Fort Mill, SC 29715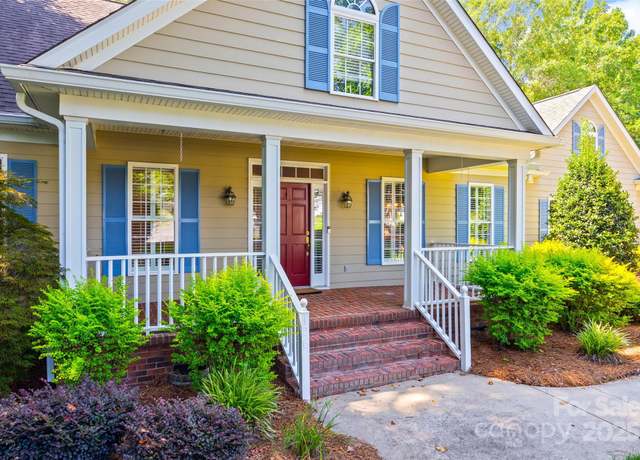 126 Friendfield Dr, Fort Mill, SC 29715
126 Friendfield Dr, Fort Mill, SC 29715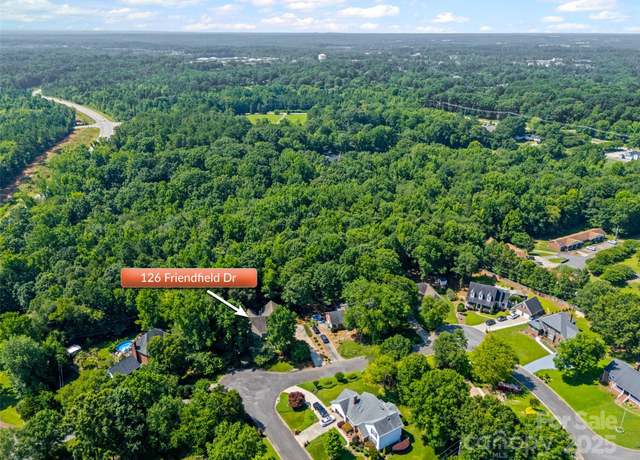 126 Friendfield Dr, Fort Mill, SC 29715
126 Friendfield Dr, Fort Mill, SC 29715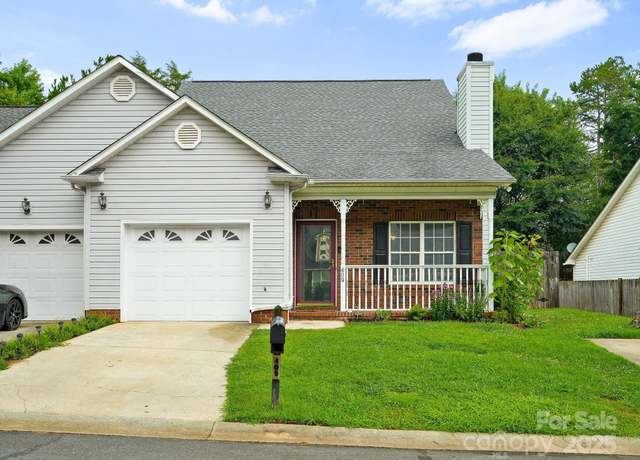 409 Danielle Way, Fort Mill, SC 29715
409 Danielle Way, Fort Mill, SC 29715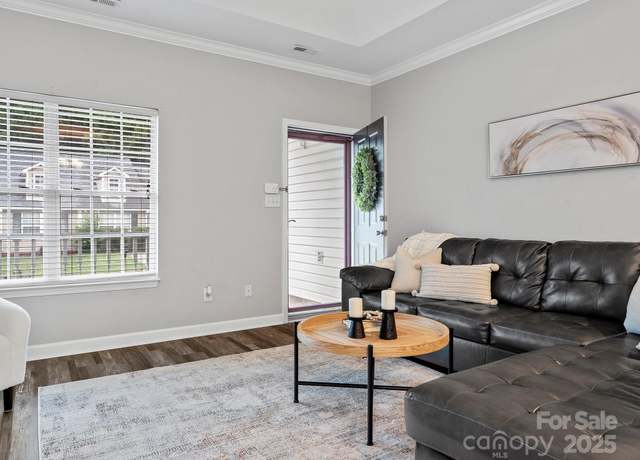 409 Danielle Way, Fort Mill, SC 29715
409 Danielle Way, Fort Mill, SC 29715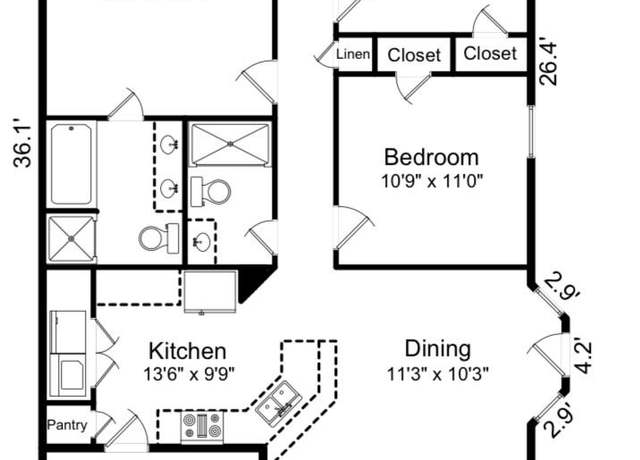 409 Danielle Way, Fort Mill, SC 29715
409 Danielle Way, Fort Mill, SC 29715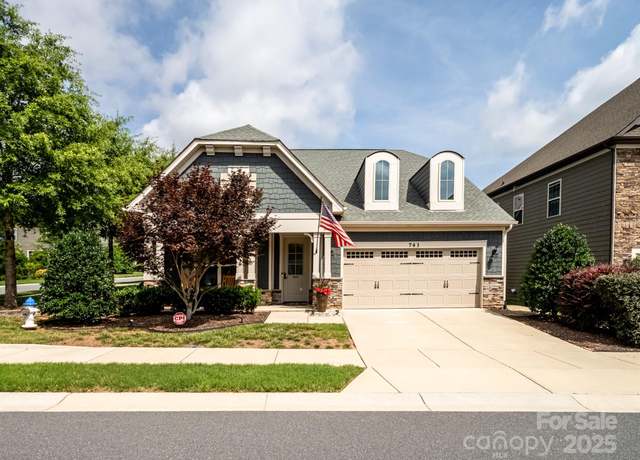 741 Garrett Green Way #64, Fort Mill, SC 29715
741 Garrett Green Way #64, Fort Mill, SC 29715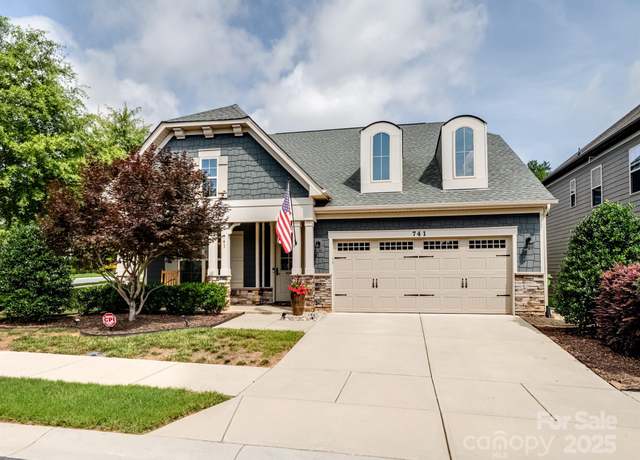 741 Garrett Green Way #64, Fort Mill, SC 29715
741 Garrett Green Way #64, Fort Mill, SC 29715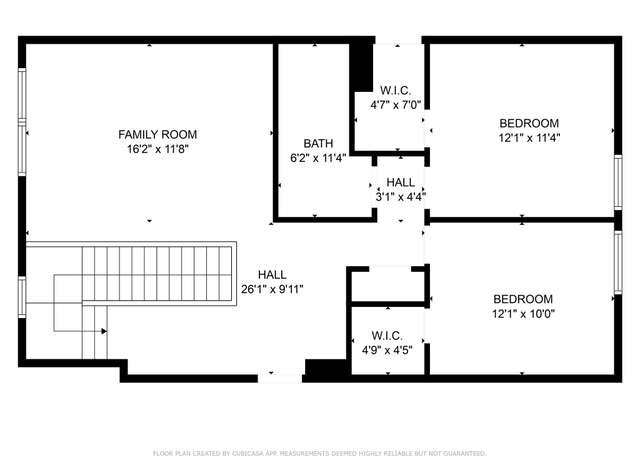 741 Garrett Green Way #64, Fort Mill, SC 29715
741 Garrett Green Way #64, Fort Mill, SC 29715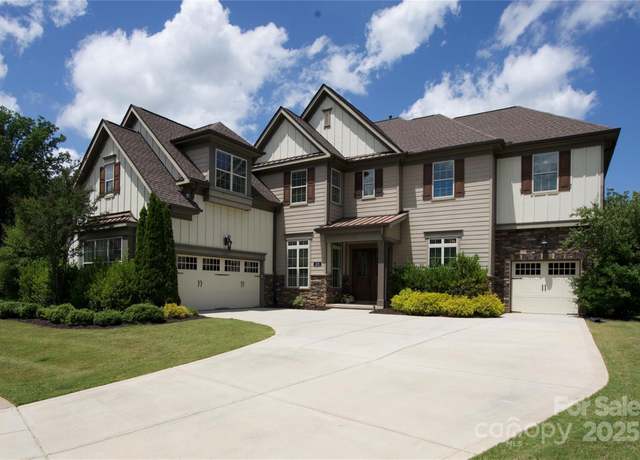 426 Kirkbride Ct, Fort Mill, SC 29715
426 Kirkbride Ct, Fort Mill, SC 29715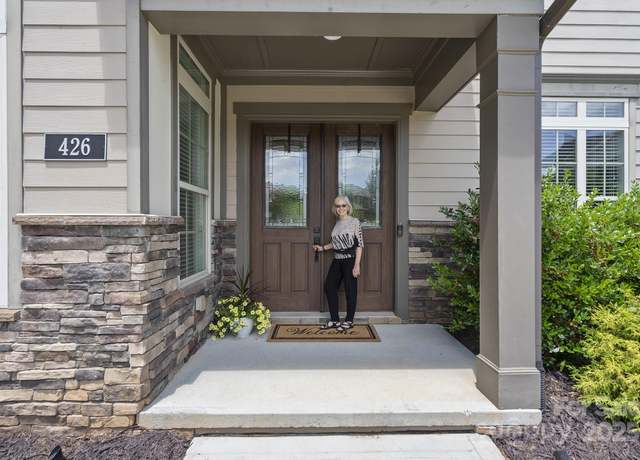 426 Kirkbride Ct, Fort Mill, SC 29715
426 Kirkbride Ct, Fort Mill, SC 29715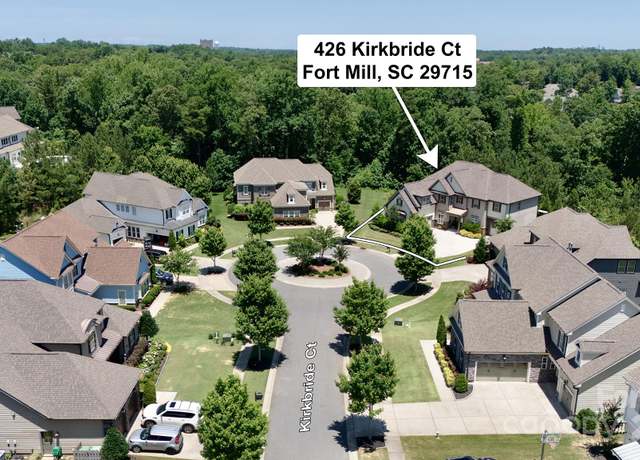 426 Kirkbride Ct, Fort Mill, SC 29715
426 Kirkbride Ct, Fort Mill, SC 29715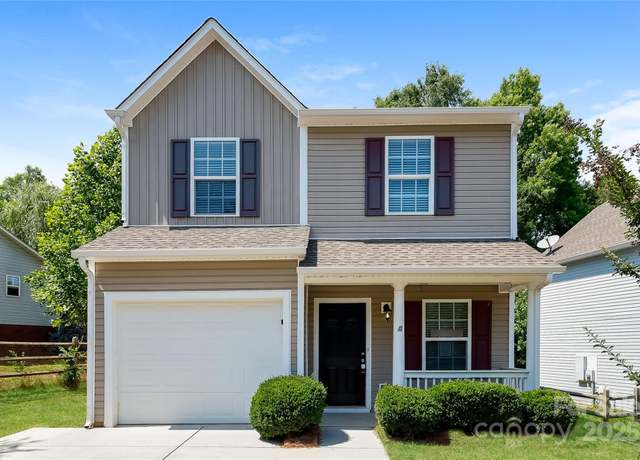 437 Danielle Way, Fort Mill, SC 29715
437 Danielle Way, Fort Mill, SC 29715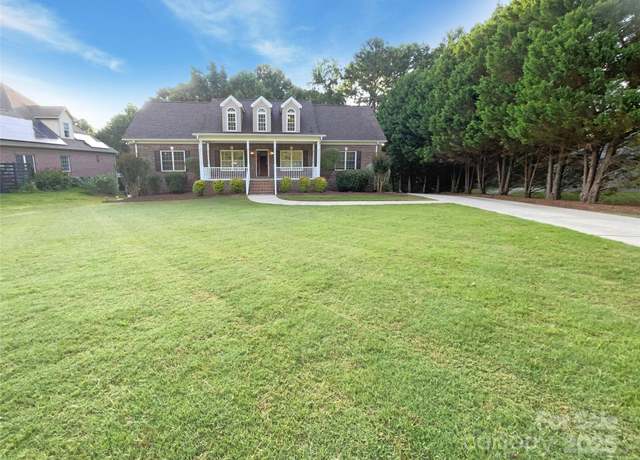 1228 N Dobys Bridge Rd, Fort Mill, SC 29715
1228 N Dobys Bridge Rd, Fort Mill, SC 29715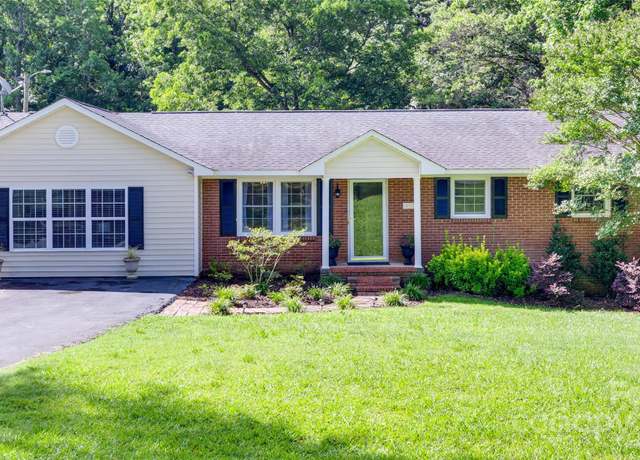 1498 Legion Rd, Fort Mill, SC 29715
1498 Legion Rd, Fort Mill, SC 29715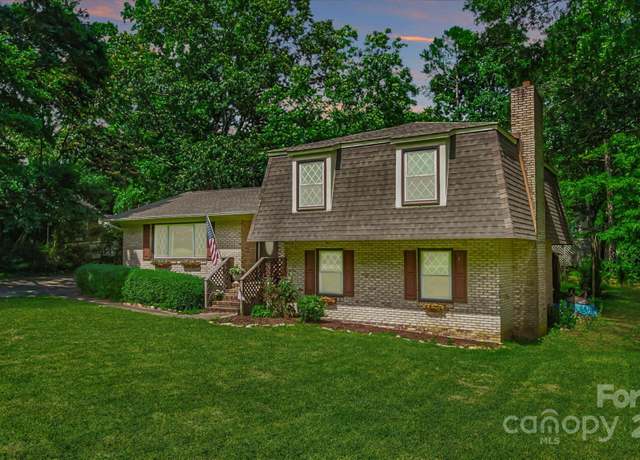 121 Pelham Ln, Fort Mill, SC 29715
121 Pelham Ln, Fort Mill, SC 29715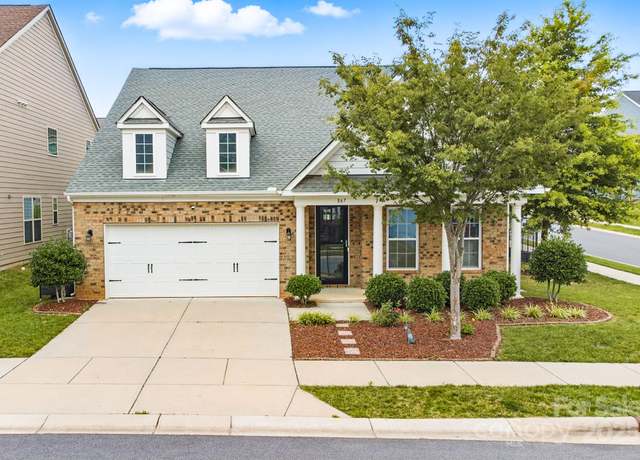 867 Pecan Tree Ln, Fort Mill, SC 29715
867 Pecan Tree Ln, Fort Mill, SC 29715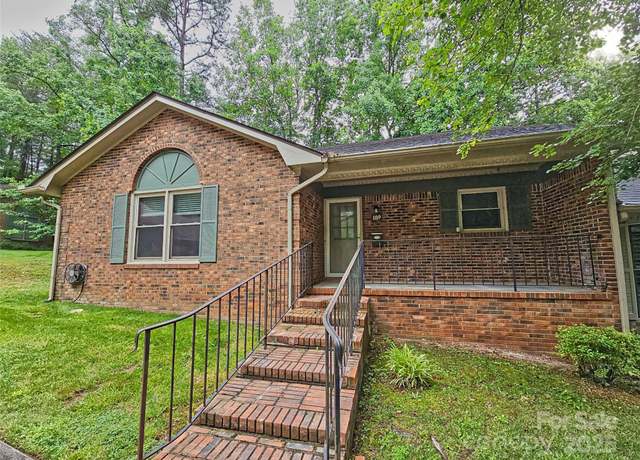 109 Phil Ct, Fort Mill, SC 29715
109 Phil Ct, Fort Mill, SC 29715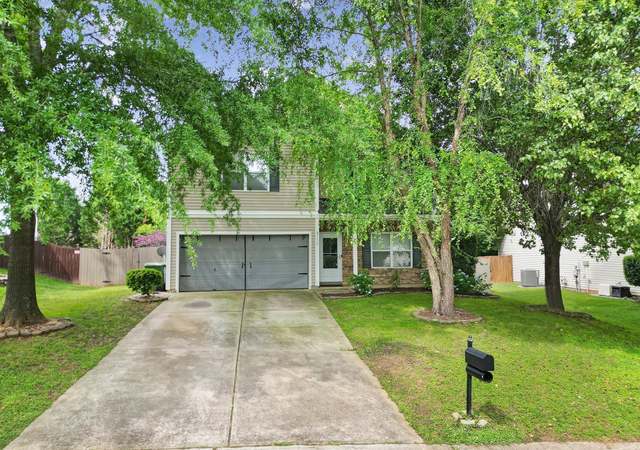 2117 Seabrook Ln, Fort Mill, SC 29715
2117 Seabrook Ln, Fort Mill, SC 29715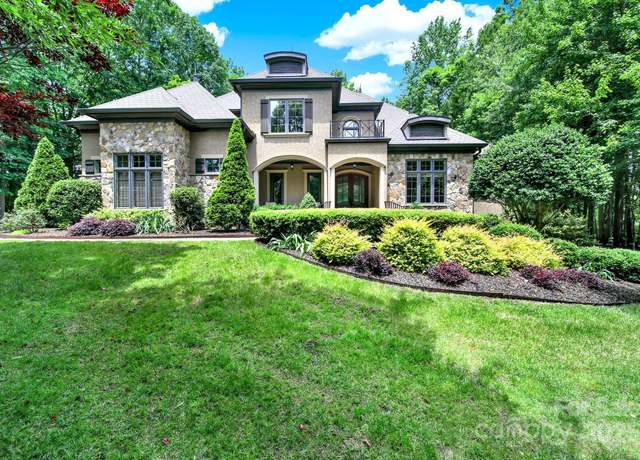 298 Horton Grove Rd, Fort Mill, SC 29715
298 Horton Grove Rd, Fort Mill, SC 29715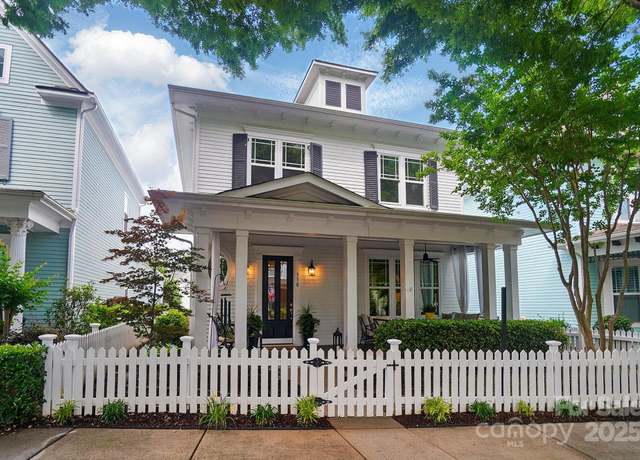 330 Horton Grove Rd, Fort Mill, SC 29715
330 Horton Grove Rd, Fort Mill, SC 29715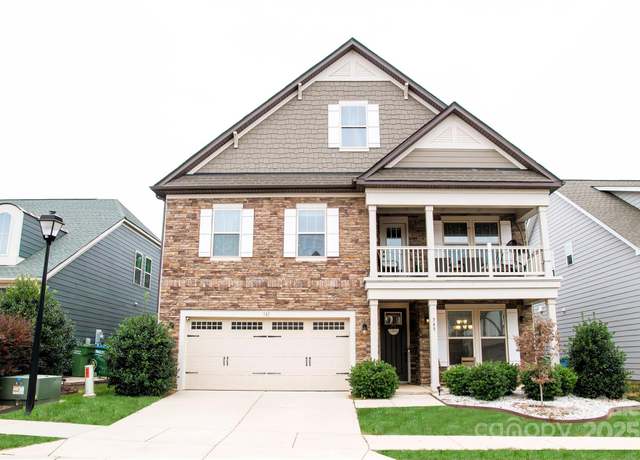 745 Garrett Green Way, Fort Mill, SC 29715
745 Garrett Green Way, Fort Mill, SC 29715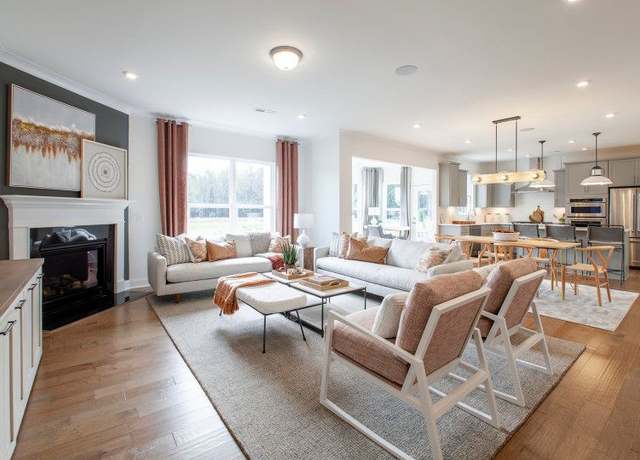 124 Fordham Ct, Fort Mill, SC 29715
124 Fordham Ct, Fort Mill, SC 29715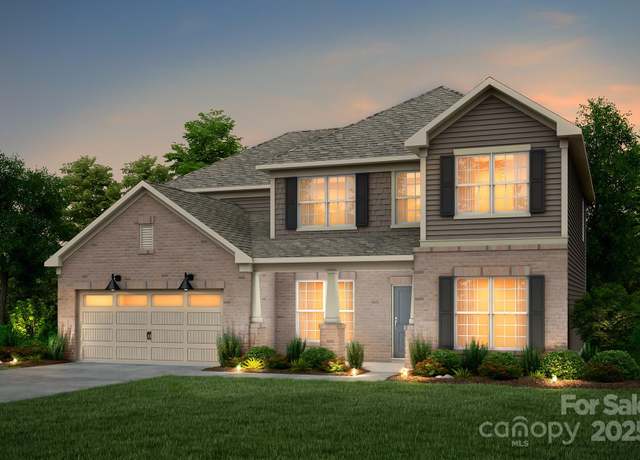 124 Fordham Ct #19, Fort Mill, SC 29715
124 Fordham Ct #19, Fort Mill, SC 29715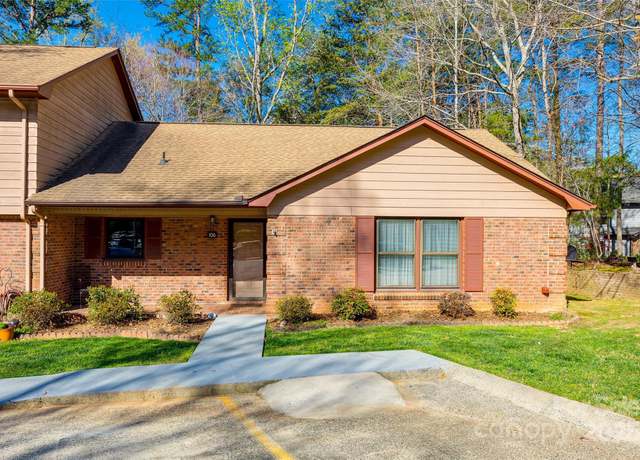 106 Jason Ct, Fort Mill, SC 29715
106 Jason Ct, Fort Mill, SC 29715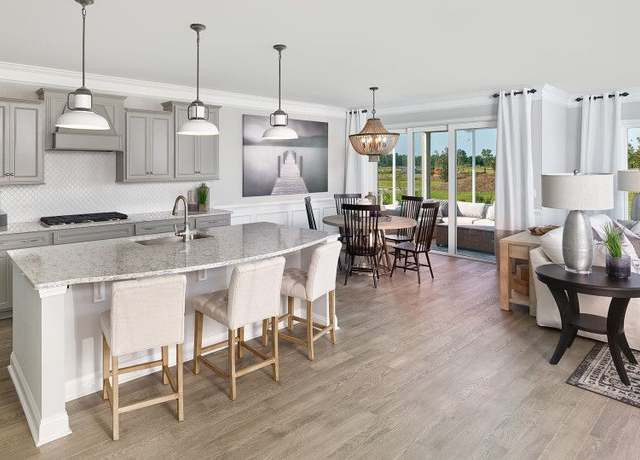 Vanderbilt Plan, Fort Mill, SC 29715
Vanderbilt Plan, Fort Mill, SC 29715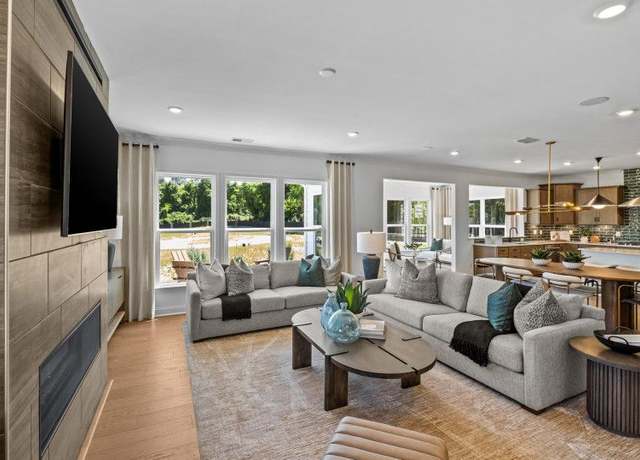 Riverton Plan, Fort Mill, SC 29715
Riverton Plan, Fort Mill, SC 29715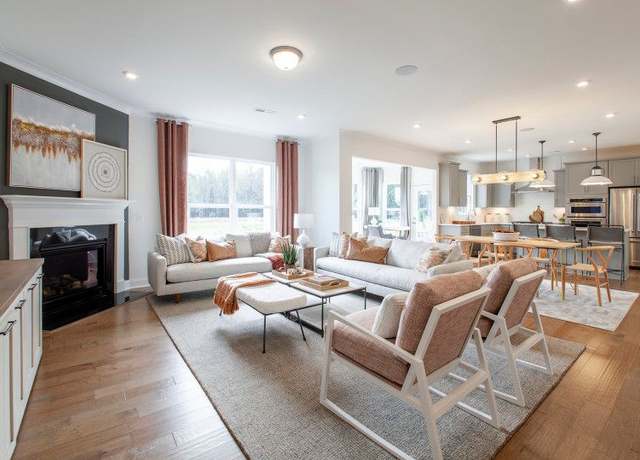 Wingate Plan, Fort Mill, SC 29715
Wingate Plan, Fort Mill, SC 29715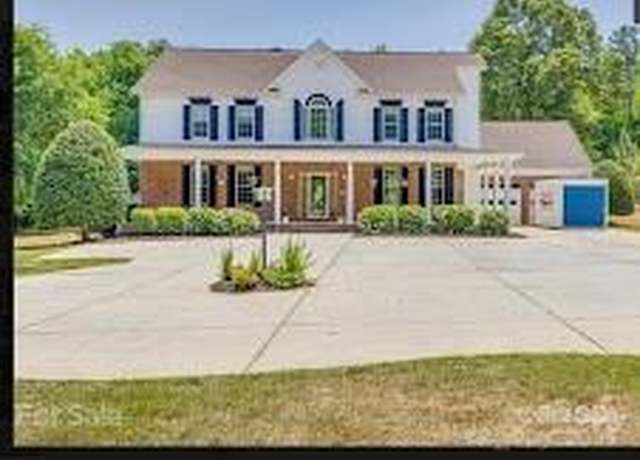 1491 Hwy 160 Rd E, Fort Mill, SC 29715
1491 Hwy 160 Rd E, Fort Mill, SC 29715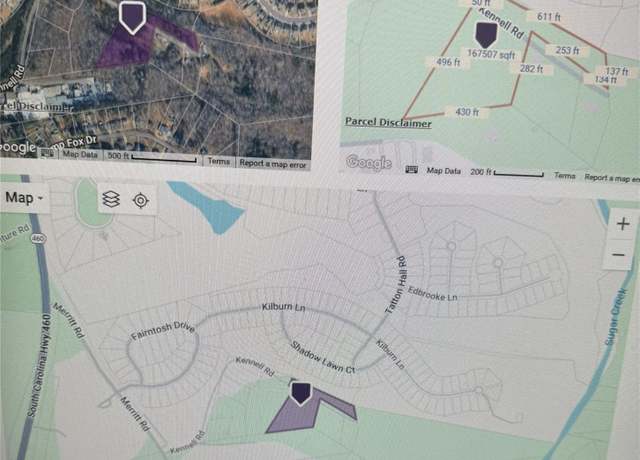 1565 Kennel Rd, Fort Mill, SC 29715
1565 Kennel Rd, Fort Mill, SC 29715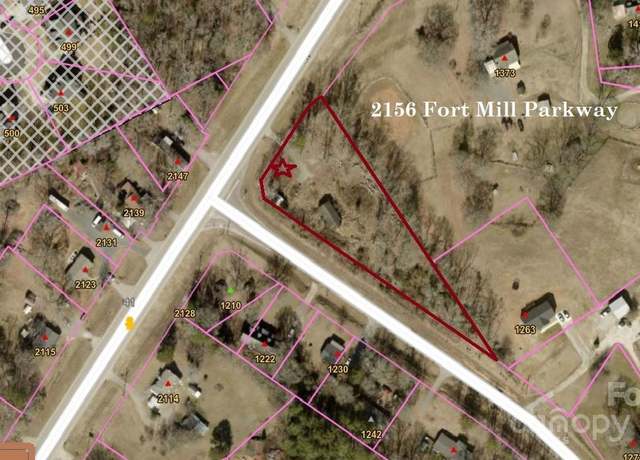 2156 Fort Mill Pkwy, Fort Mill, SC 29715
2156 Fort Mill Pkwy, Fort Mill, SC 29715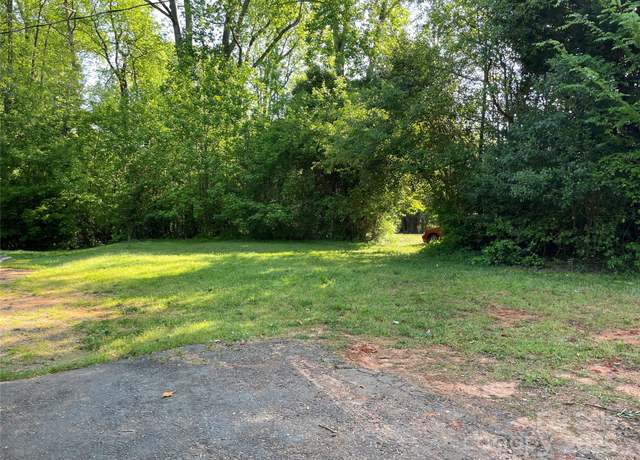 220 Avery St, Fort Mill, SC 29715
220 Avery St, Fort Mill, SC 29715

 United States
United States Canada
Canada