More to explore in Colfax Elementary School, NC
- Featured
- Price
- Bedroom
Popular Markets in North Carolina
- Charlotte homes for sale$433,990
- Raleigh homes for sale$449,000
- Cary homes for sale$590,770
- Durham homes for sale$434,900
- Asheville homes for sale$552,340
- Apex homes for sale$589,745
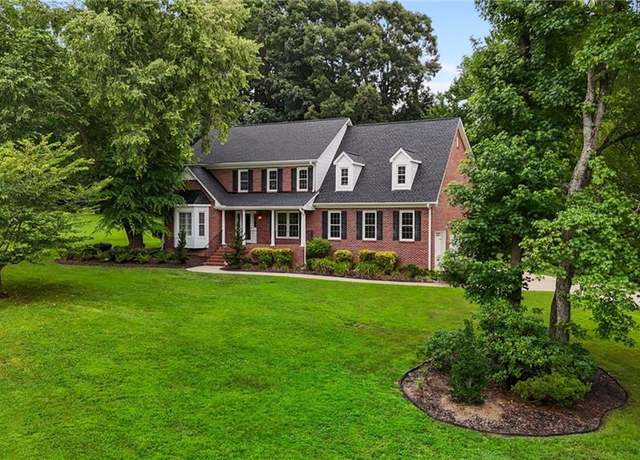 4608 Eden Bridge Dr, Kernersville, NC 27284
4608 Eden Bridge Dr, Kernersville, NC 27284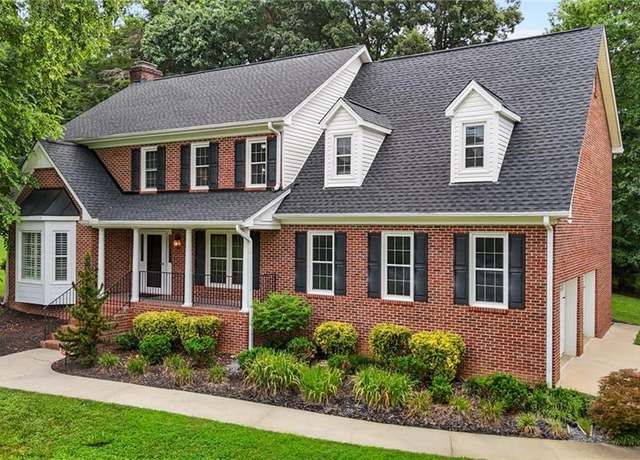 4608 Eden Bridge Dr, Kernersville, NC 27284
4608 Eden Bridge Dr, Kernersville, NC 27284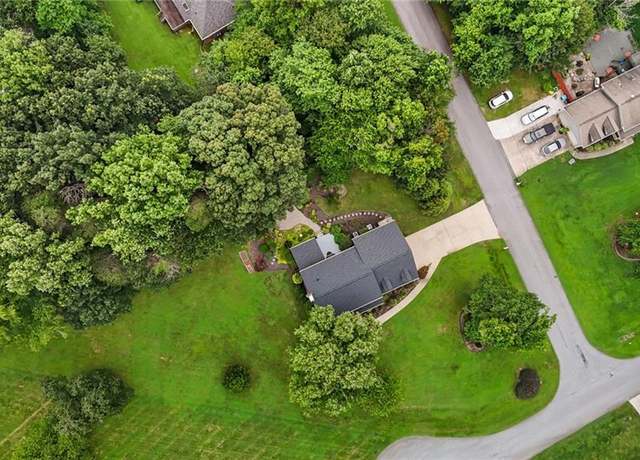 4608 Eden Bridge Dr, Kernersville, NC 27284
4608 Eden Bridge Dr, Kernersville, NC 27284
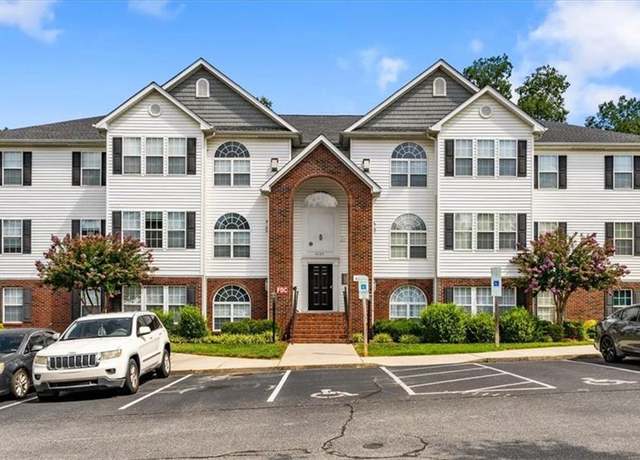 4325 Cedarcroft Ct Unit 3D, Greensboro, NC 27409
4325 Cedarcroft Ct Unit 3D, Greensboro, NC 27409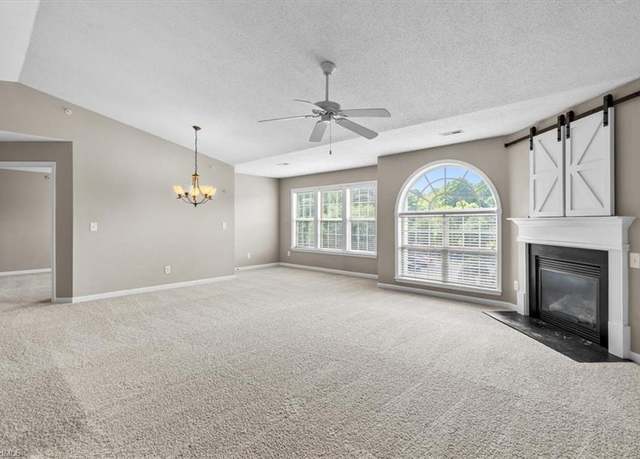 4325 Cedarcroft Ct Unit 3D, Greensboro, NC 27409
4325 Cedarcroft Ct Unit 3D, Greensboro, NC 27409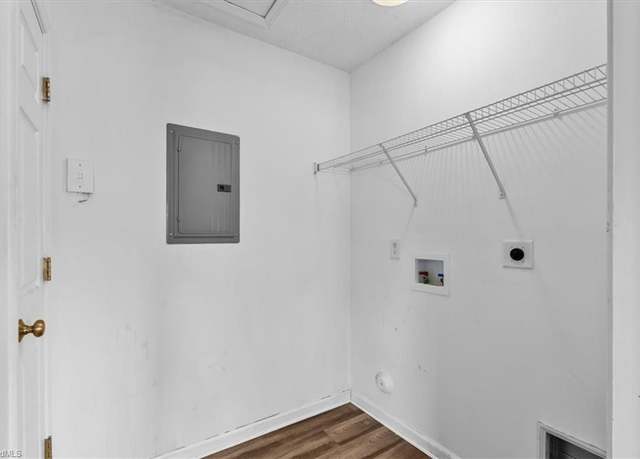 4325 Cedarcroft Ct Unit 3D, Greensboro, NC 27409
4325 Cedarcroft Ct Unit 3D, Greensboro, NC 27409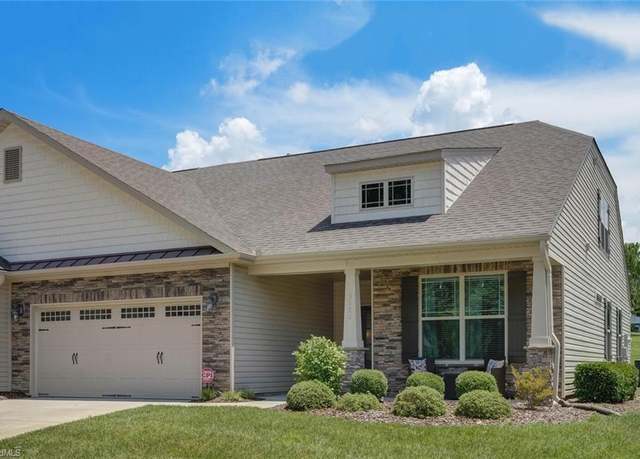 3523 Sainsbury Ln, Greensboro, NC 27409
3523 Sainsbury Ln, Greensboro, NC 27409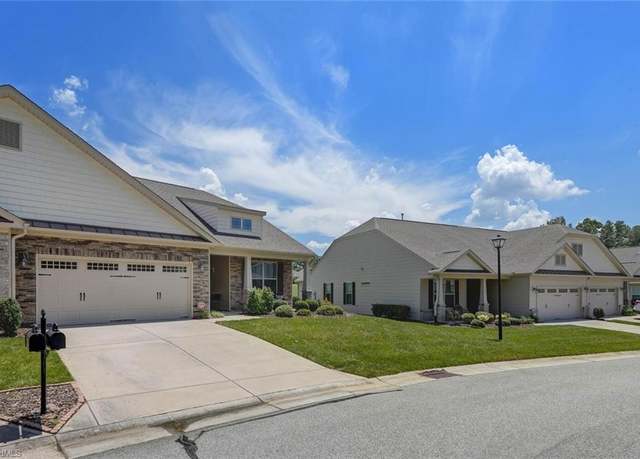 3523 Sainsbury Ln, Greensboro, NC 27409
3523 Sainsbury Ln, Greensboro, NC 27409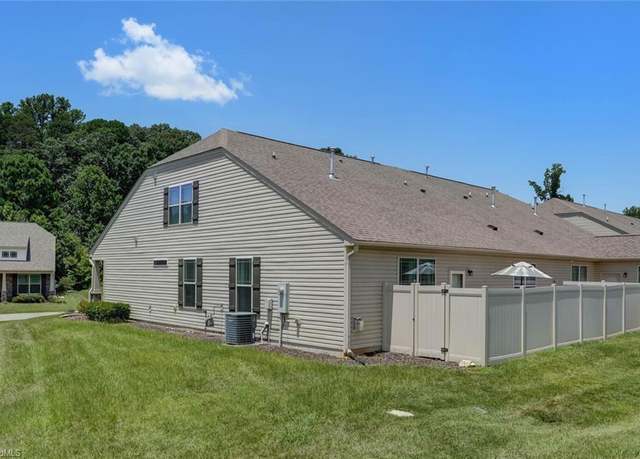 3523 Sainsbury Ln, Greensboro, NC 27409
3523 Sainsbury Ln, Greensboro, NC 27409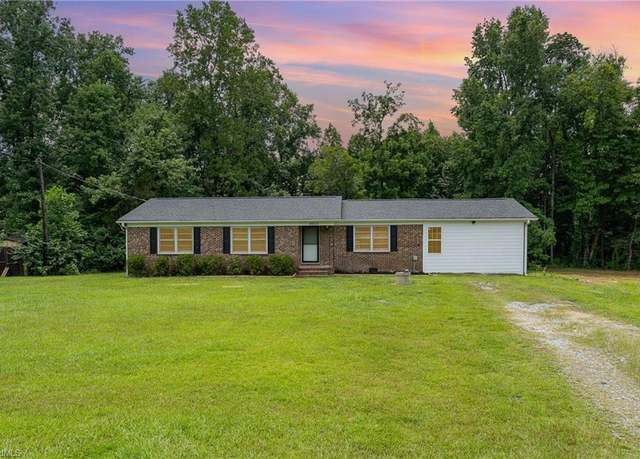 4203 Kerwick Dr, Greensboro, NC 27409
4203 Kerwick Dr, Greensboro, NC 27409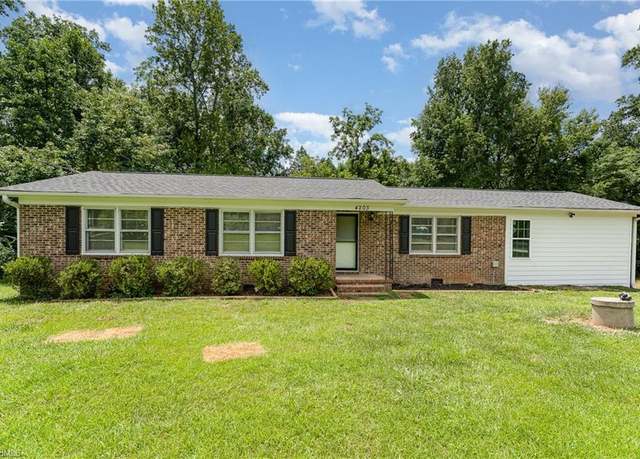 4203 Kerwick Dr, Greensboro, NC 27409
4203 Kerwick Dr, Greensboro, NC 27409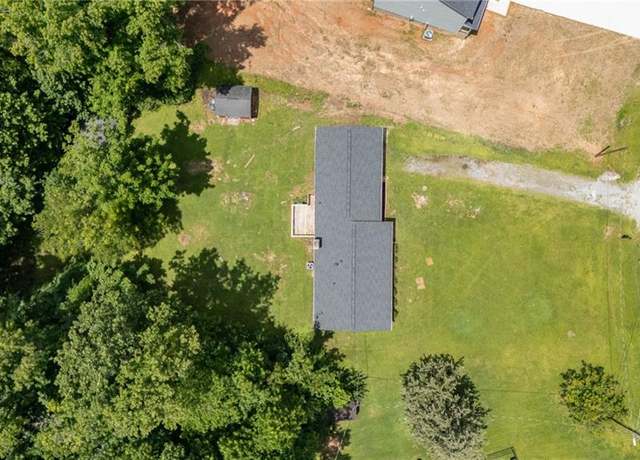 4203 Kerwick Dr, Greensboro, NC 27409
4203 Kerwick Dr, Greensboro, NC 27409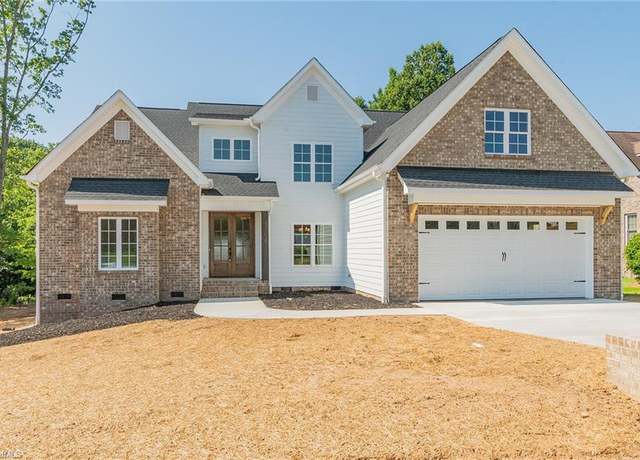 8181 Sanfords Creek Dr, Colfax, NC 27235
8181 Sanfords Creek Dr, Colfax, NC 27235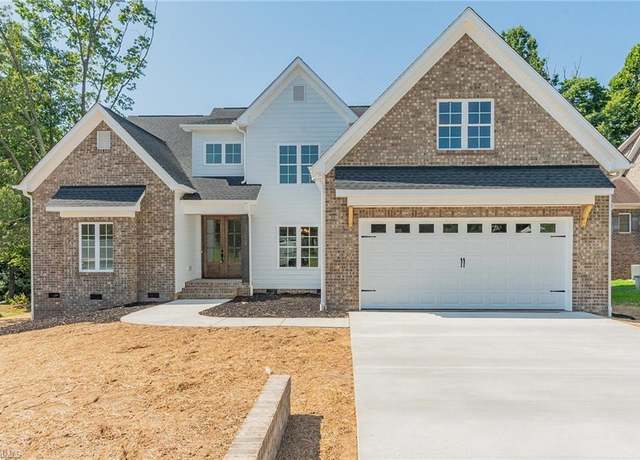 8181 Sanfords Creek Dr, Colfax, NC 27235
8181 Sanfords Creek Dr, Colfax, NC 27235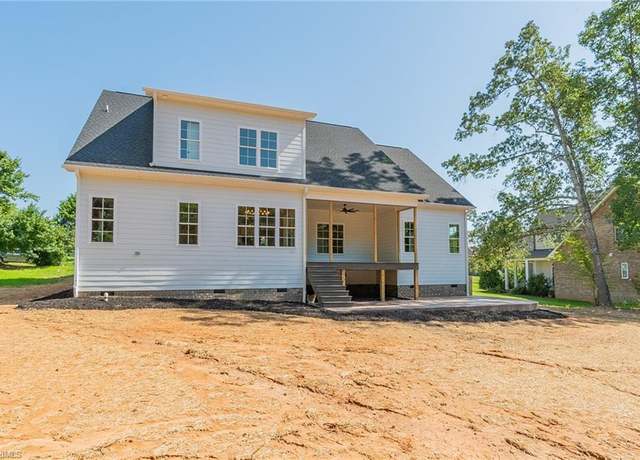 8181 Sanfords Creek Dr, Colfax, NC 27235
8181 Sanfords Creek Dr, Colfax, NC 27235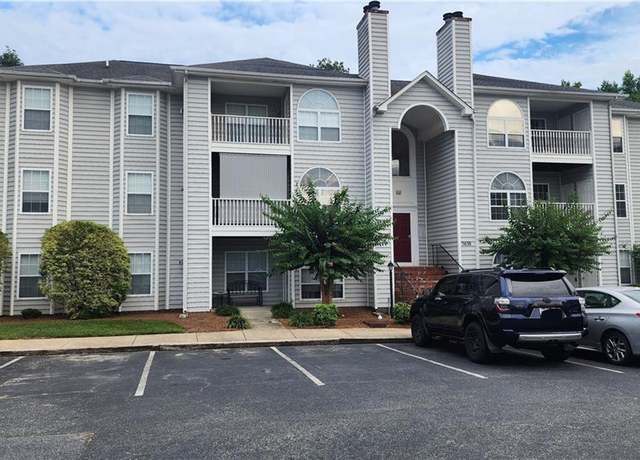 3638 Morris Farm Dr Unit 1C, Greensboro, NC 27409
3638 Morris Farm Dr Unit 1C, Greensboro, NC 27409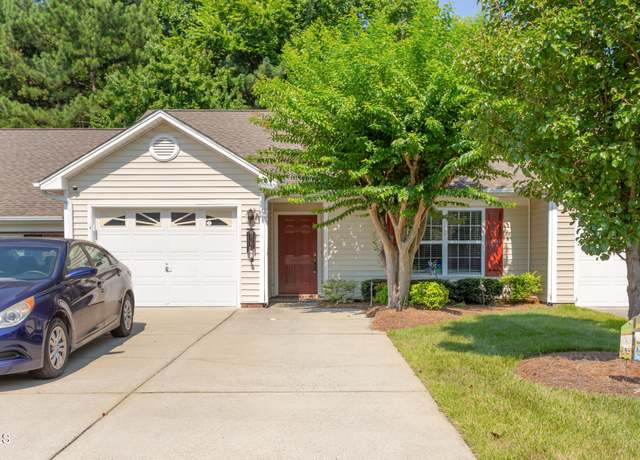 3651 Rising River Ln, Greensboro, NC 27409
3651 Rising River Ln, Greensboro, NC 27409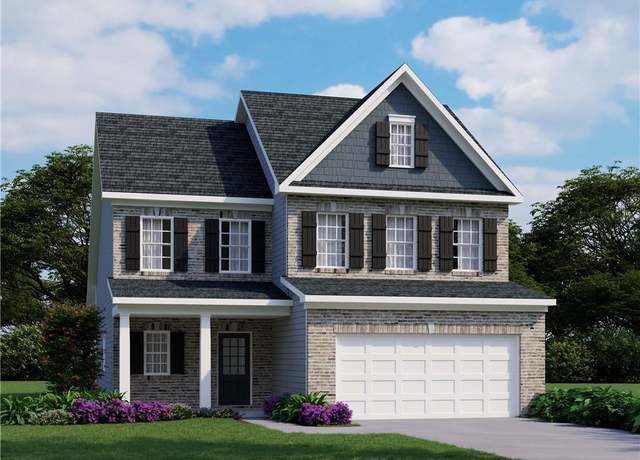 8307 Lazy Sky Ln #123, Colfax, NC 27283
8307 Lazy Sky Ln #123, Colfax, NC 27283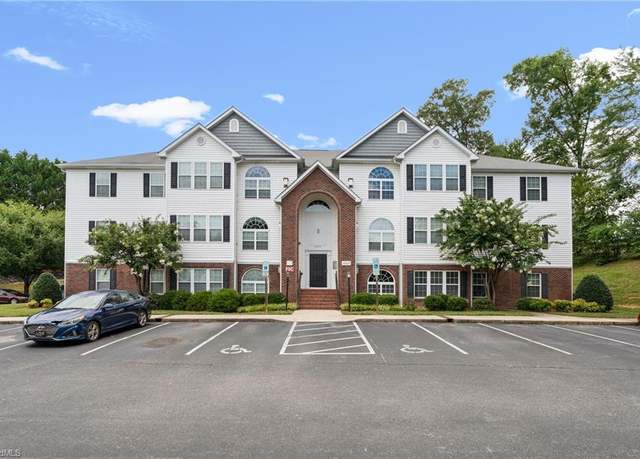 4305 Timberbrooke Dr Unit 1D, Greensboro, NC 27409
4305 Timberbrooke Dr Unit 1D, Greensboro, NC 27409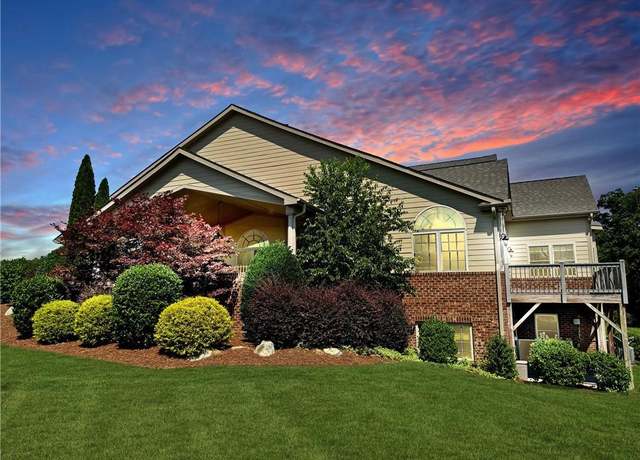 4302 Mossy Wood Cir, Greensboro, NC 27409
4302 Mossy Wood Cir, Greensboro, NC 27409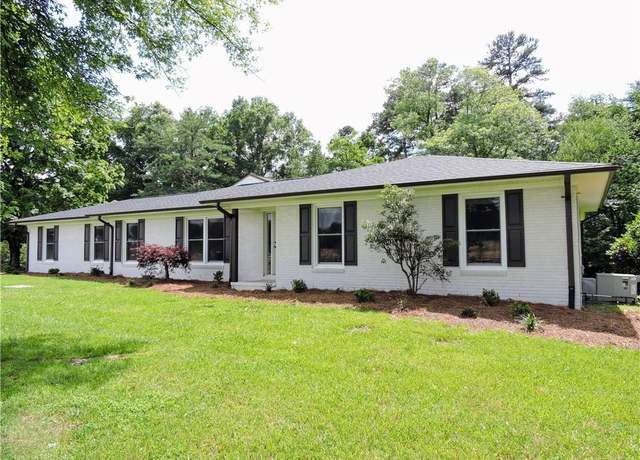 123 Marshall Smith Rd, Colfax, NC 27235
123 Marshall Smith Rd, Colfax, NC 27235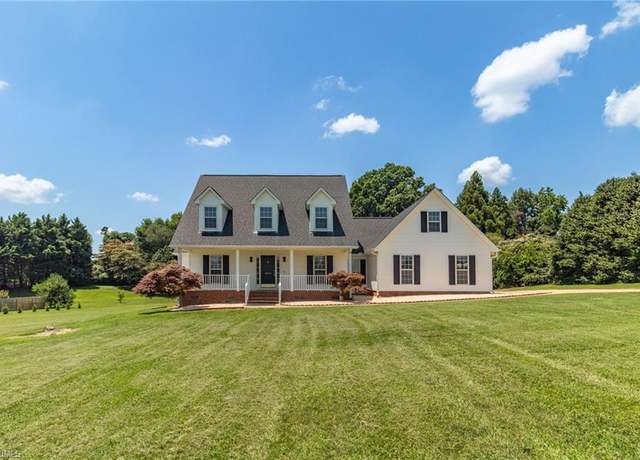 1811 Cude Rd, Colfax, NC 27235
1811 Cude Rd, Colfax, NC 27235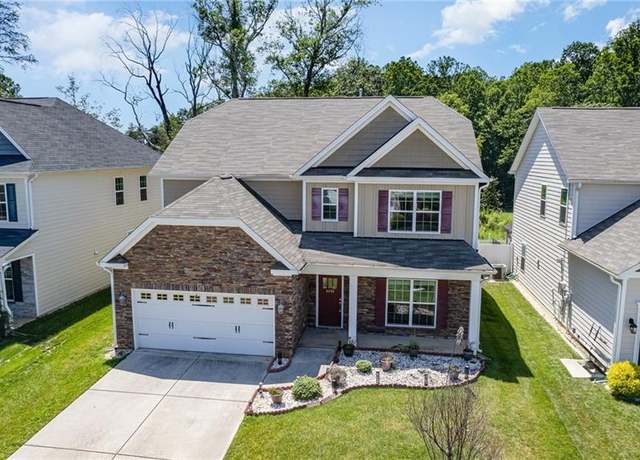 5473 Noble View Dr #12, Colfax, NC 27235
5473 Noble View Dr #12, Colfax, NC 27235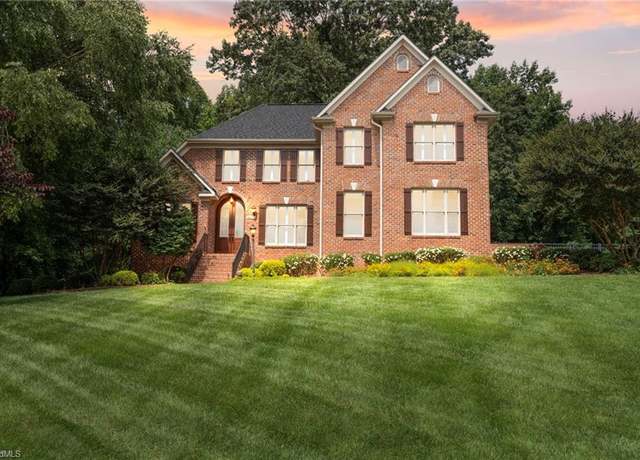 4607 Eden Bridge Dr, Kernersville, NC 27284
4607 Eden Bridge Dr, Kernersville, NC 27284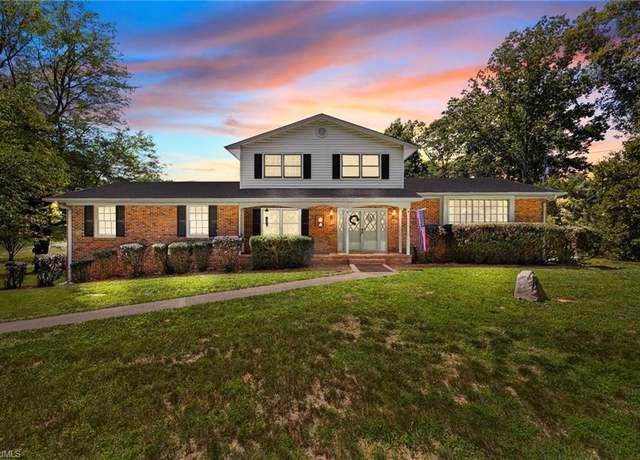 3601 Edgefield Rd, Greensboro, NC 27409
3601 Edgefield Rd, Greensboro, NC 27409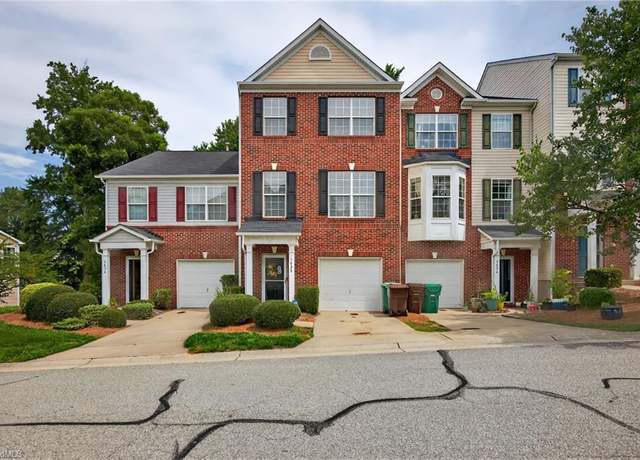 3828 Tarrant Trace Cir, High Point, NC 27265
3828 Tarrant Trace Cir, High Point, NC 27265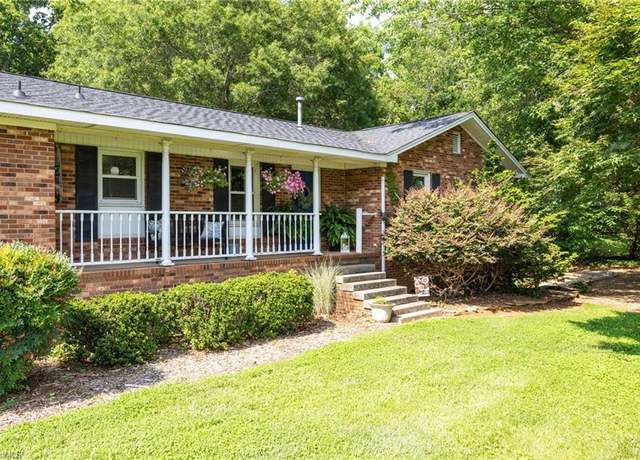 8194 Brotherstwo Rd, Colfax, NC 27235
8194 Brotherstwo Rd, Colfax, NC 27235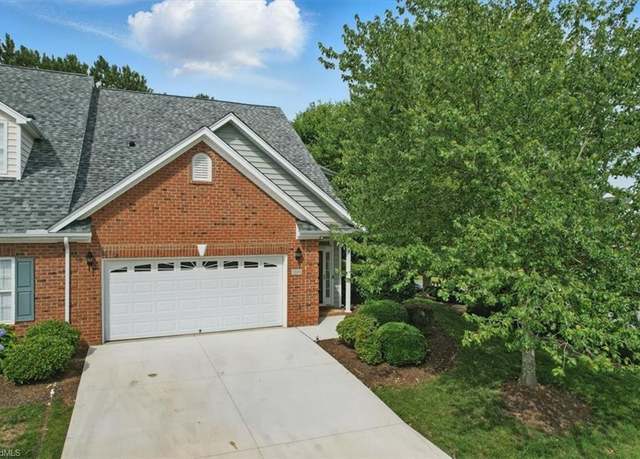 4509 Veranda Lake Ct, Greensboro, NC 27409
4509 Veranda Lake Ct, Greensboro, NC 27409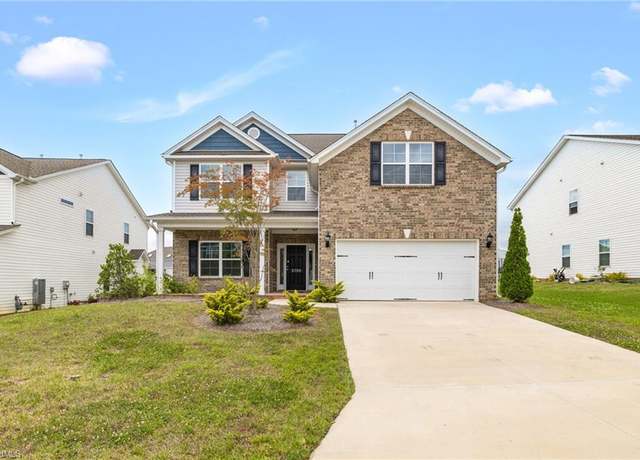 5705 Marblehead Dr, Colfax, NC 27235
5705 Marblehead Dr, Colfax, NC 27235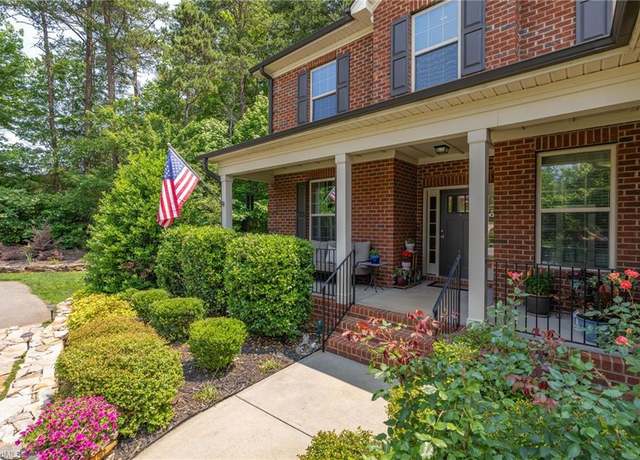 4398 Birdseye Dr, Kernersville, NC 27284
4398 Birdseye Dr, Kernersville, NC 27284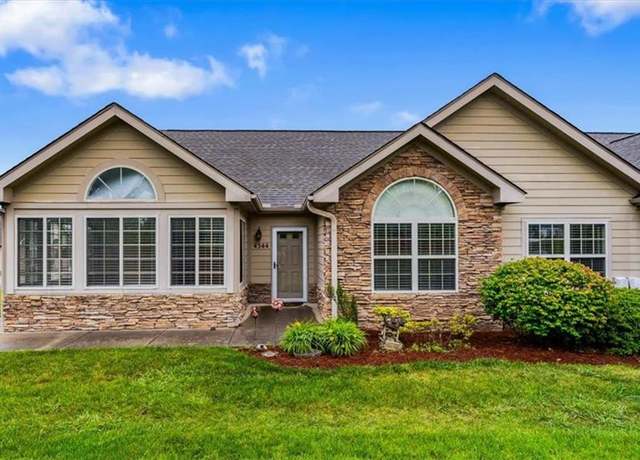 4344 Grassy Moss Dr, Greensboro, NC 27409
4344 Grassy Moss Dr, Greensboro, NC 27409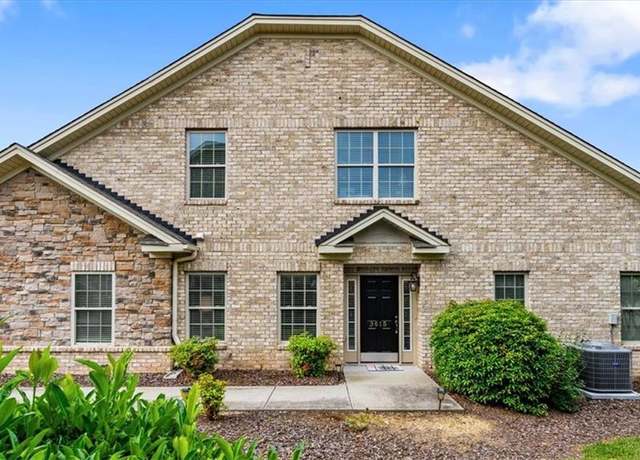 3615 Sainsbury Ln, Greensboro, NC 27409
3615 Sainsbury Ln, Greensboro, NC 27409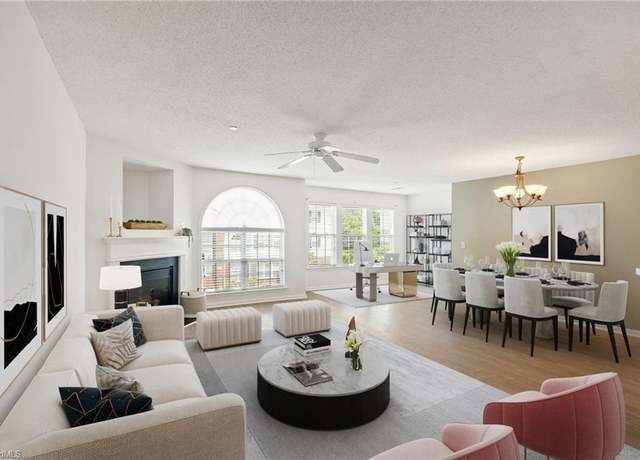 4290 Cedarcroft Ct Unit 2A, Greensboro, NC 27409
4290 Cedarcroft Ct Unit 2A, Greensboro, NC 27409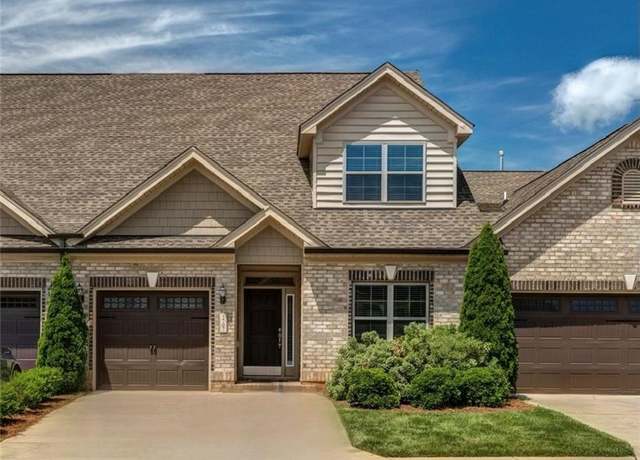 5707 Washburn Ln, Colfax, NC 27235
5707 Washburn Ln, Colfax, NC 27235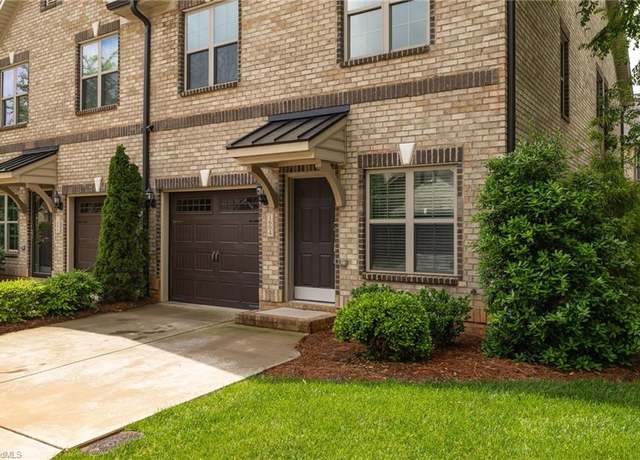 1604 Sunny Hill Way, Colfax, NC 27235
1604 Sunny Hill Way, Colfax, NC 27235 5614 Edgartown St, Colfax, NC 27235
5614 Edgartown St, Colfax, NC 27235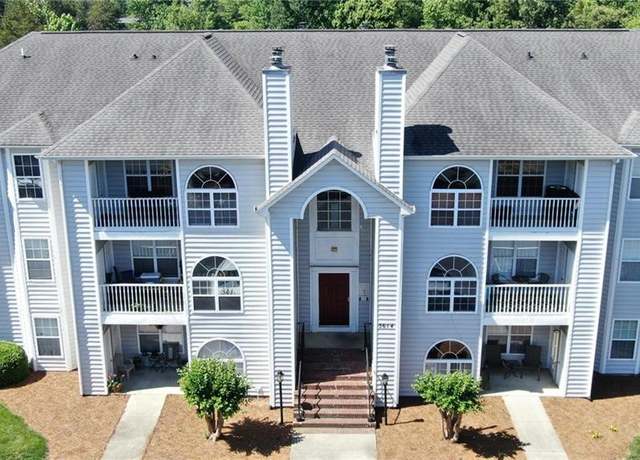 3614 Morris Farm Dr Unit 1A, Greensboro, NC 27409
3614 Morris Farm Dr Unit 1A, Greensboro, NC 27409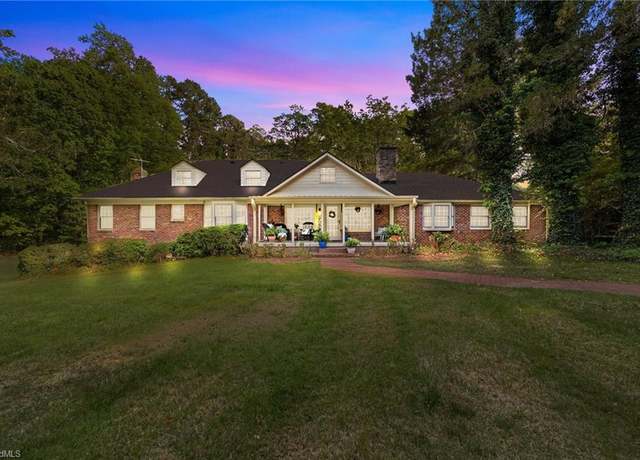 3432 Edgefield Rd, Greensboro, NC 27409
3432 Edgefield Rd, Greensboro, NC 27409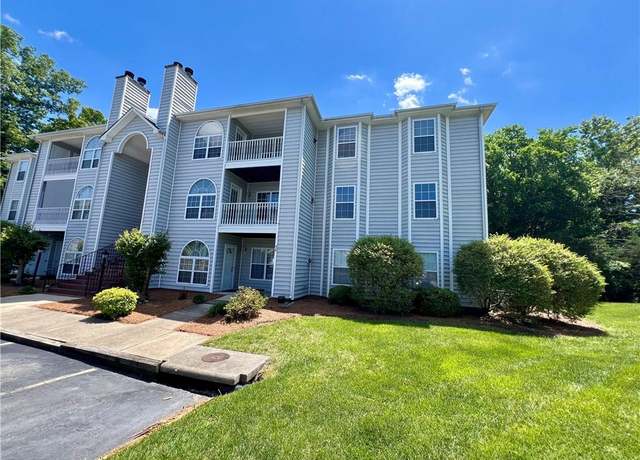 3638 Morris Farm Dr Unit 2A, Greensboro, NC 27409
3638 Morris Farm Dr Unit 2A, Greensboro, NC 27409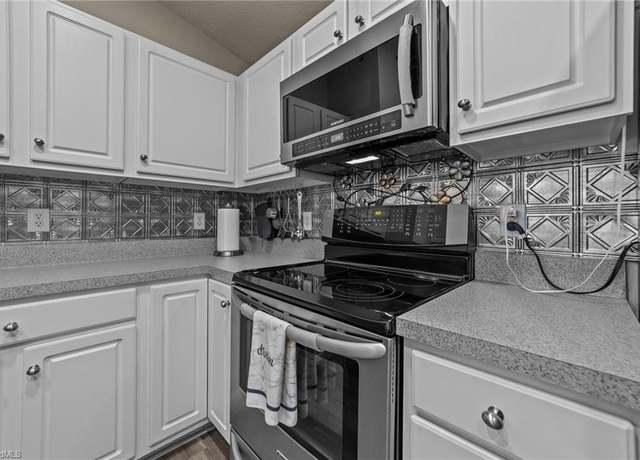 4345 Cedarcroft Ct Unit 3 D, Greensboro, NC 27409
4345 Cedarcroft Ct Unit 3 D, Greensboro, NC 27409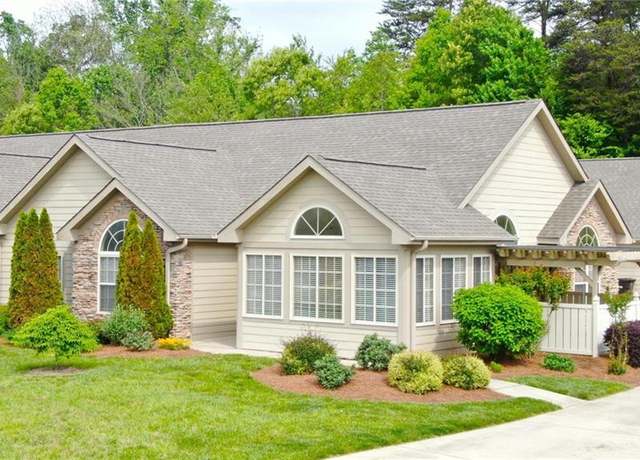 4271 Plantation Ridge Ln, Greensboro, NC 27409
4271 Plantation Ridge Ln, Greensboro, NC 27409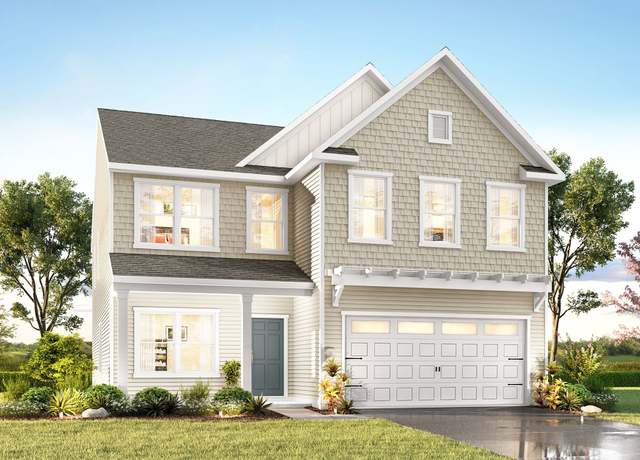 Hope Plan, Colfax, NC 27235
Hope Plan, Colfax, NC 27235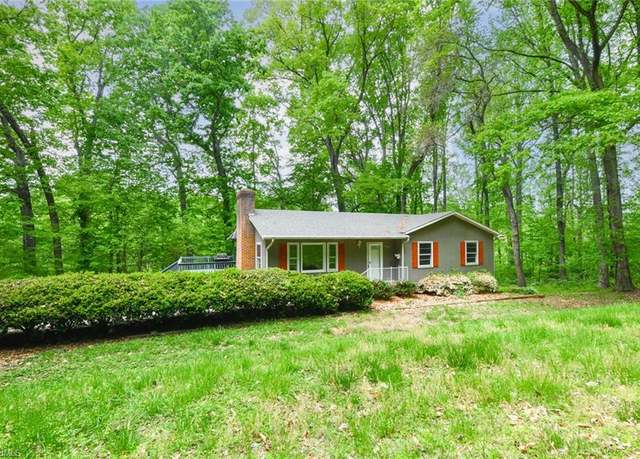 2307 Barn Swallow Rd, Kernersville, NC 27284
2307 Barn Swallow Rd, Kernersville, NC 27284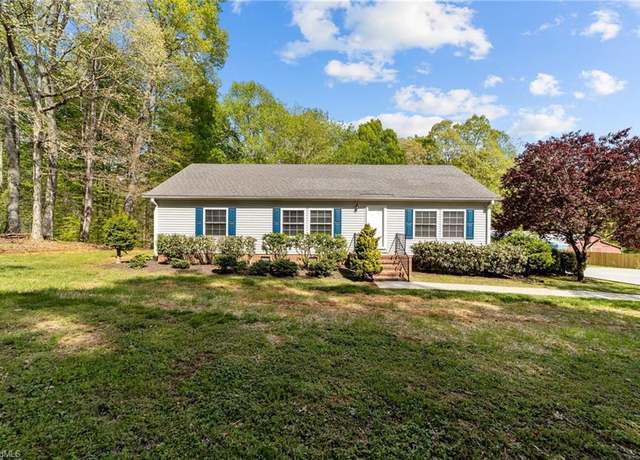 623 Gray Wilson Rd, Colfax, NC 27235
623 Gray Wilson Rd, Colfax, NC 27235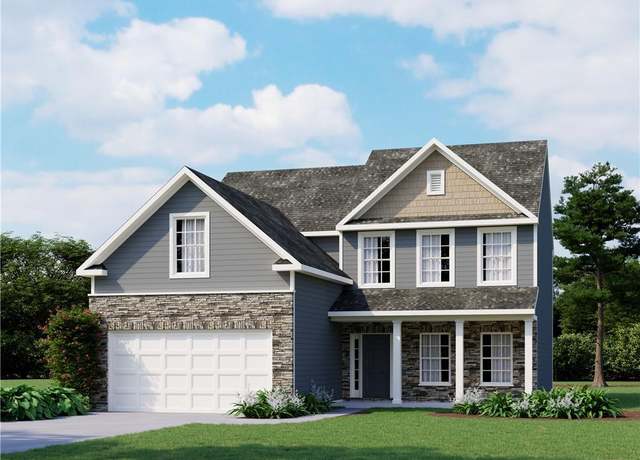 8304 Lazy Sky Ln #117, Colfax, NC 27235
8304 Lazy Sky Ln #117, Colfax, NC 27235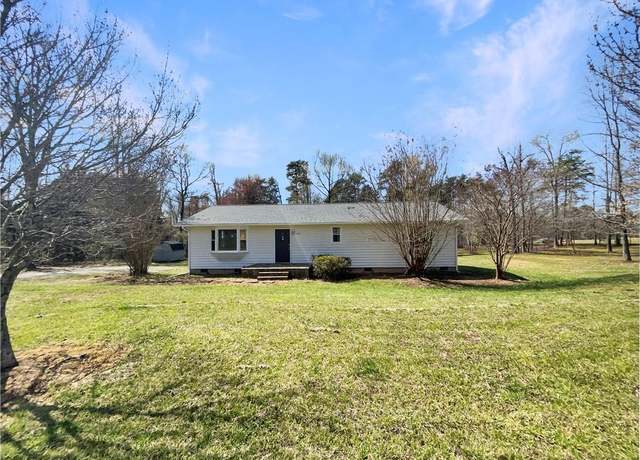 149 Marshall Smith Rd, Colfax, NC 27235
149 Marshall Smith Rd, Colfax, NC 27235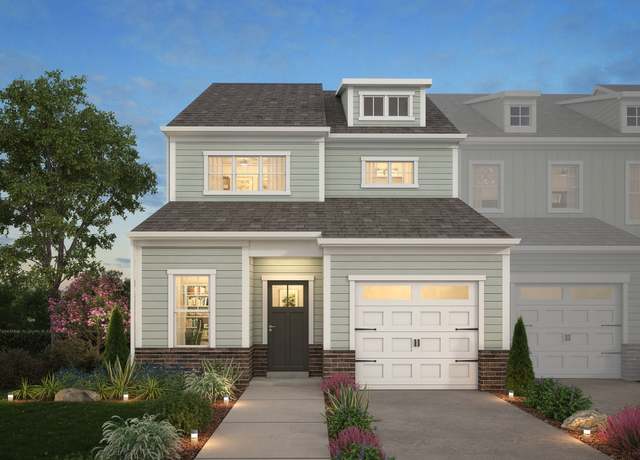 Karver TH Plan, Colfax, NC 27235
Karver TH Plan, Colfax, NC 27235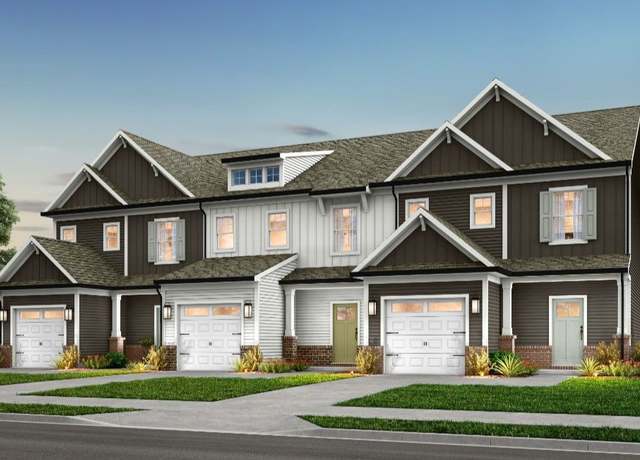 Alexandria TH Plan, Colfax, NC 27235
Alexandria TH Plan, Colfax, NC 27235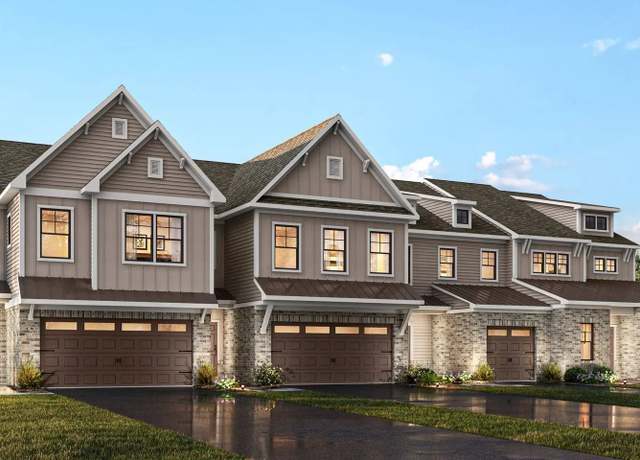 Advent TH Plan, Colfax, NC 27235
Advent TH Plan, Colfax, NC 27235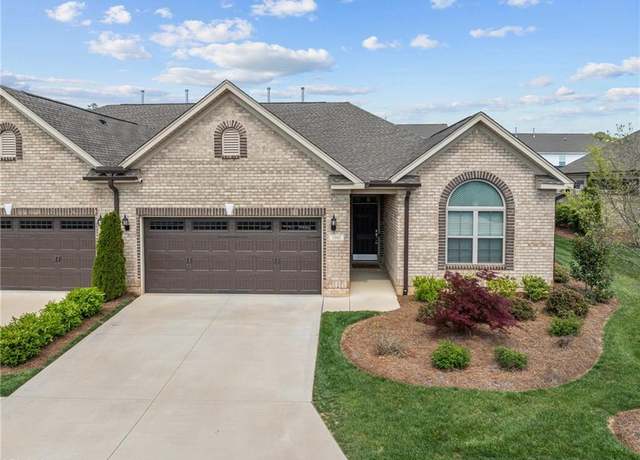 1593 Oakbluffs Dr, Colfax, NC 27235
1593 Oakbluffs Dr, Colfax, NC 27235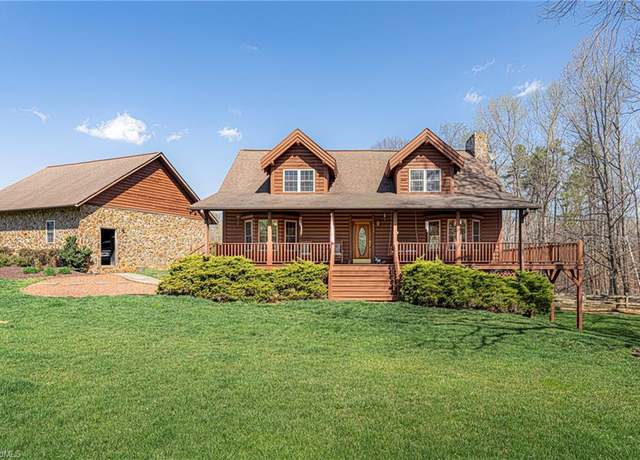 5543 Macy Grove Rd, Kernersville, NC 27284
5543 Macy Grove Rd, Kernersville, NC 27284

 United States
United States Canada
Canada