
Copyright 2025 MLSOK, Inc. We do not attempt to verify the currency, completeness, accuracy or authenticity of the data contained herein. Information is subject to verification by all parties and is subject to transcription and transmission errors. All information is provided “as is”. The listing information provided is for consumers’ personal, non-commercial use and may not be used for any purpose other than to identify prospective purchasers. This data is copyrighted and may not be transmitted, retransmitted, copied, framed, repurposed, or altered in any way for any other site, individual and/or purpose without the express written permission of MLSOK, Inc. Information last updated on Fri Jul 18 2025.
More to explore in Choctaw High School, OK
- Featured
- Price
- Bedroom
Popular Markets in Oklahoma
- Oklahoma City homes for sale$320,000
- Tulsa homes for sale$284,900
- Edmond homes for sale$453,690
- Norman homes for sale$367,000
- Broken Arrow homes for sale$359,269
- Yukon homes for sale$272,950
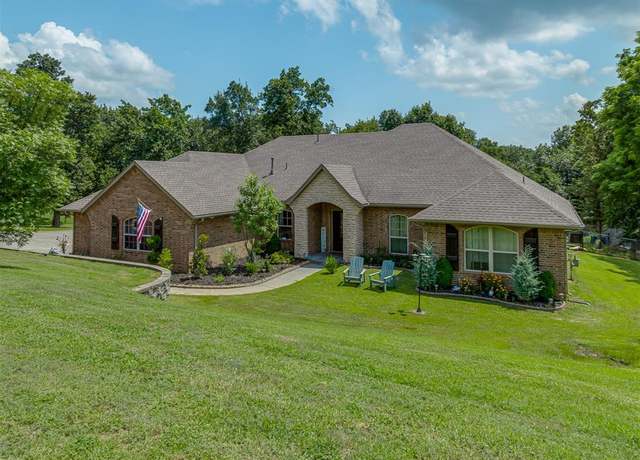 15024 SE 58th St, Choctaw, OK 73020
15024 SE 58th St, Choctaw, OK 73020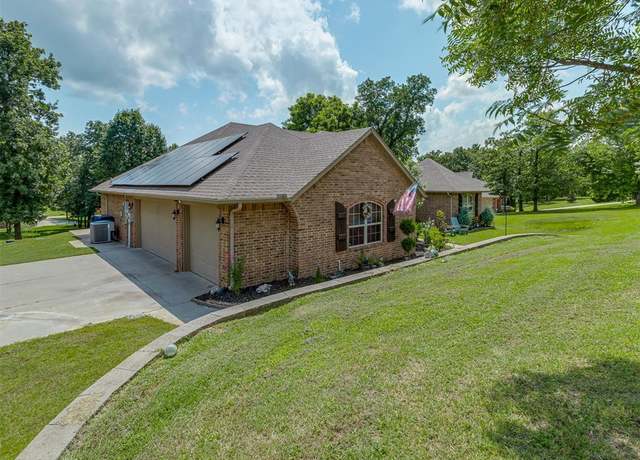 15024 SE 58th St, Choctaw, OK 73020
15024 SE 58th St, Choctaw, OK 73020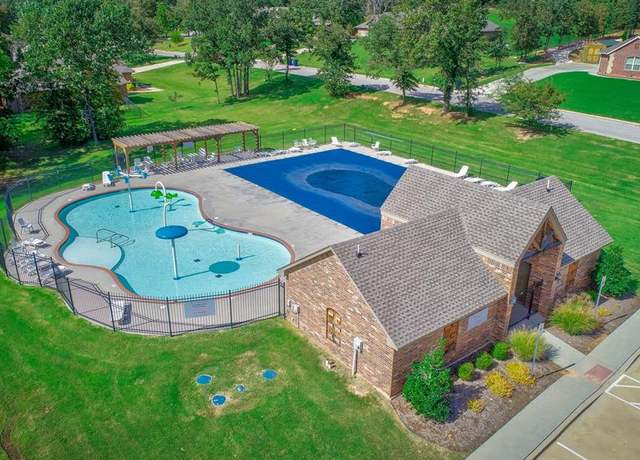 15024 SE 58th St, Choctaw, OK 73020
15024 SE 58th St, Choctaw, OK 73020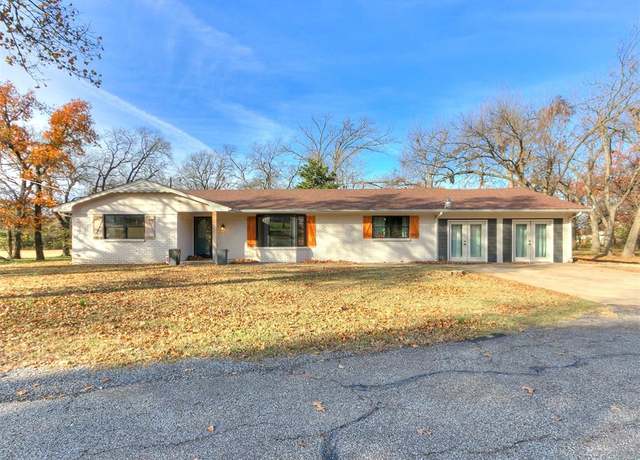 16601 NE 23rd St, Choctaw, OK 73020
16601 NE 23rd St, Choctaw, OK 73020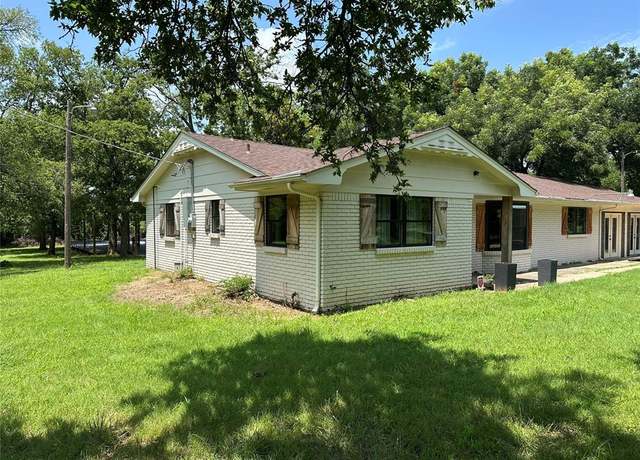 16601 NE 23rd St, Choctaw, OK 73020
16601 NE 23rd St, Choctaw, OK 73020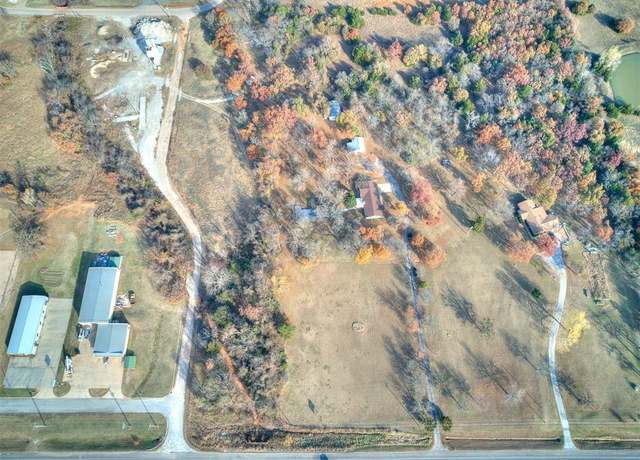 16601 NE 23rd St, Choctaw, OK 73020
16601 NE 23rd St, Choctaw, OK 73020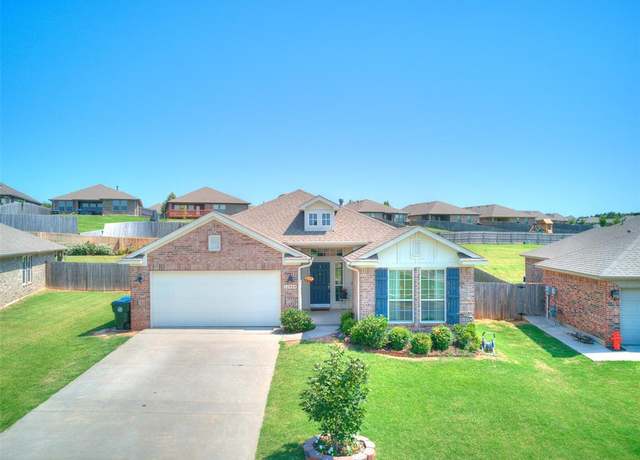 12484 Lakota Dr, Choctaw, OK 73020
12484 Lakota Dr, Choctaw, OK 73020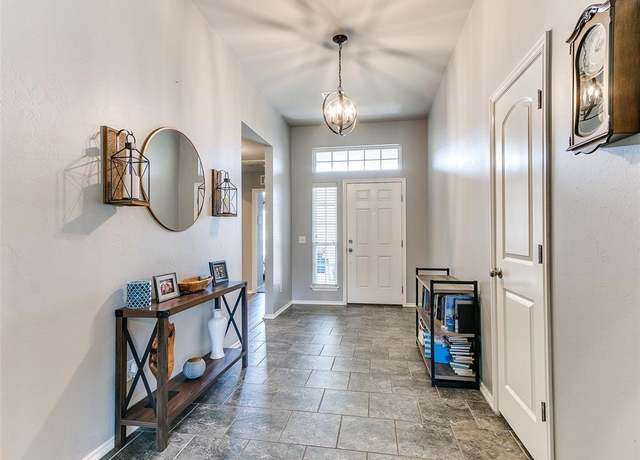 12484 Lakota Dr, Choctaw, OK 73020
12484 Lakota Dr, Choctaw, OK 73020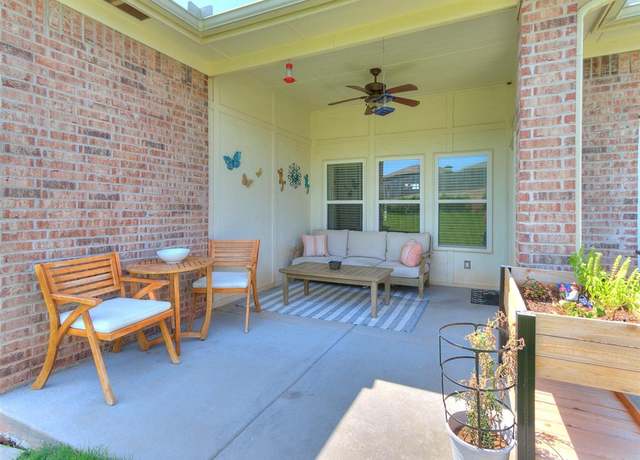 12484 Lakota Dr, Choctaw, OK 73020
12484 Lakota Dr, Choctaw, OK 73020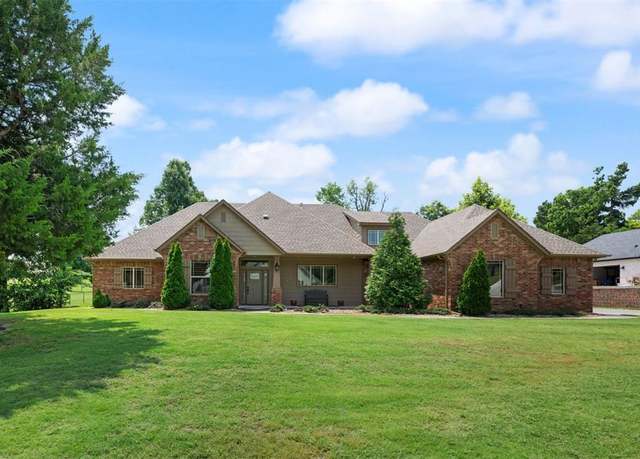 14248 Macklay Ct, Choctaw, OK 73020
14248 Macklay Ct, Choctaw, OK 73020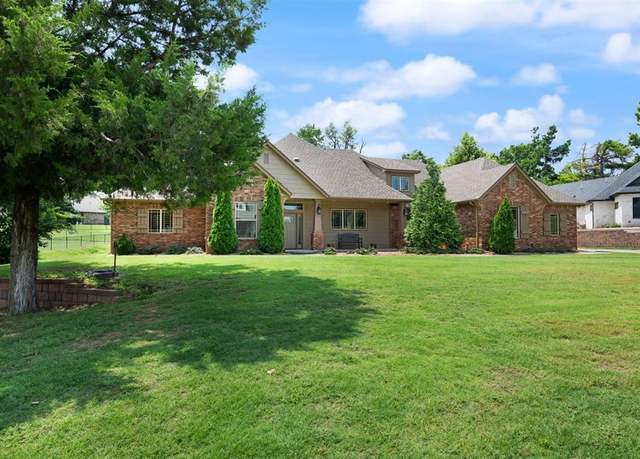 14248 Macklay Ct, Choctaw, OK 73020
14248 Macklay Ct, Choctaw, OK 73020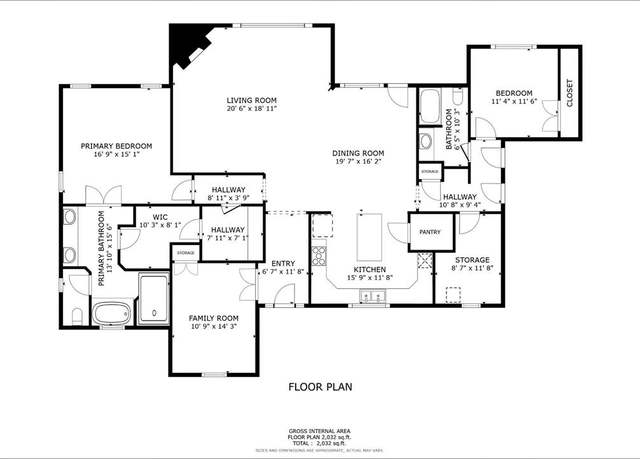 14248 Macklay Ct, Choctaw, OK 73020
14248 Macklay Ct, Choctaw, OK 73020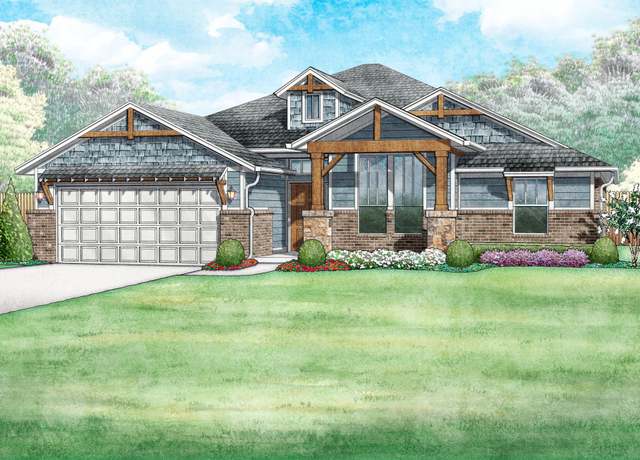 13195 Red Oak Dr, Choctaw, OK 73020
13195 Red Oak Dr, Choctaw, OK 73020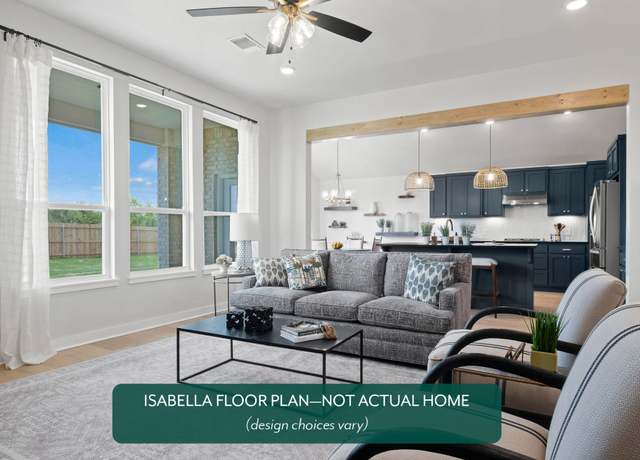 13195 Red Oak Dr, Choctaw, OK 73020
13195 Red Oak Dr, Choctaw, OK 73020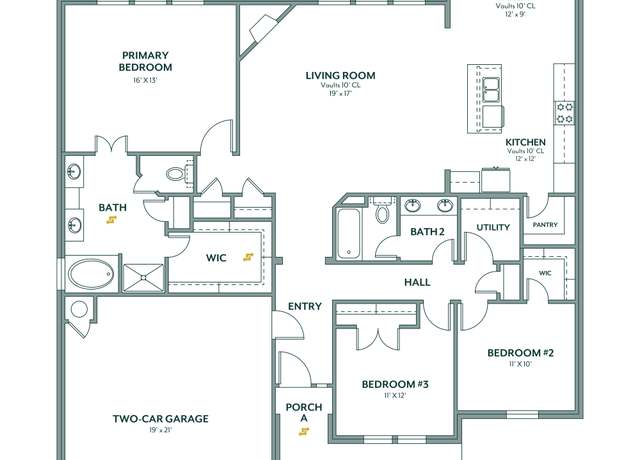 13195 Red Oak Dr, Choctaw, OK 73020
13195 Red Oak Dr, Choctaw, OK 73020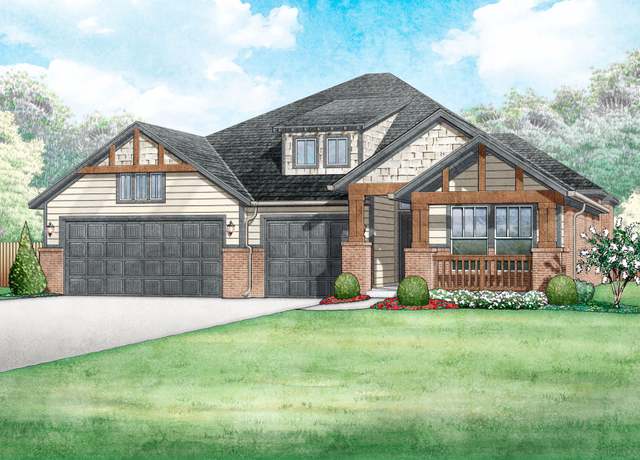 13205 Red Oak Dr, Choctaw, OK 73020
13205 Red Oak Dr, Choctaw, OK 73020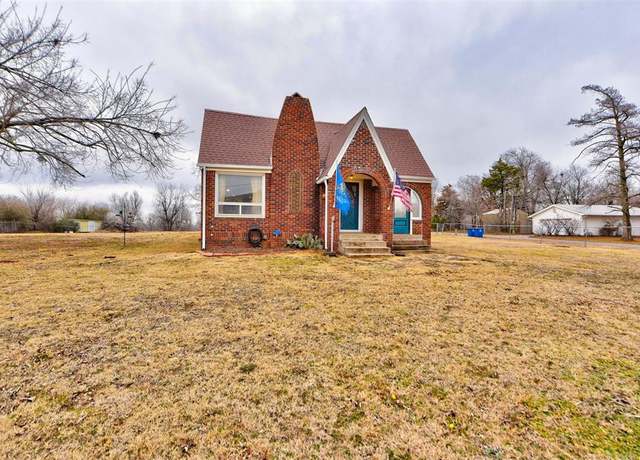 11127 E Draper Ave, Choctaw, OK 73020
11127 E Draper Ave, Choctaw, OK 73020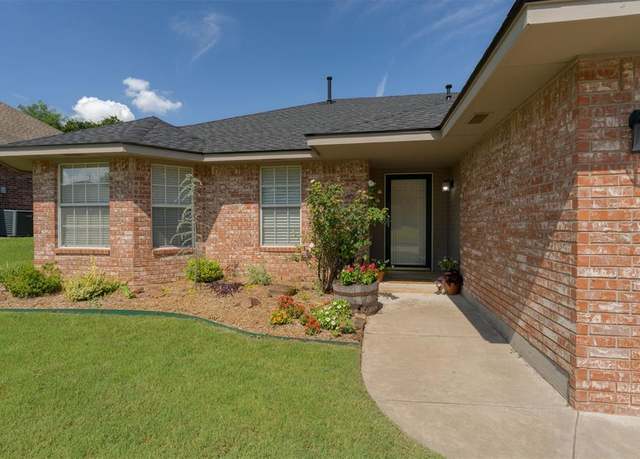 1721 Cherokee Trl, Choctaw, OK 73020
1721 Cherokee Trl, Choctaw, OK 73020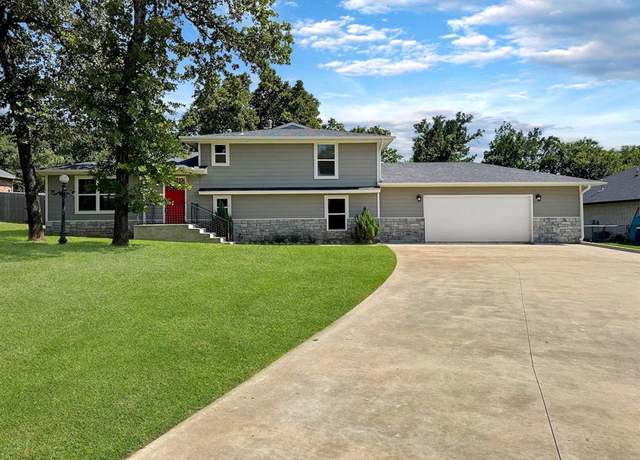 13704 NE 10th St, Choctaw, OK 73020
13704 NE 10th St, Choctaw, OK 73020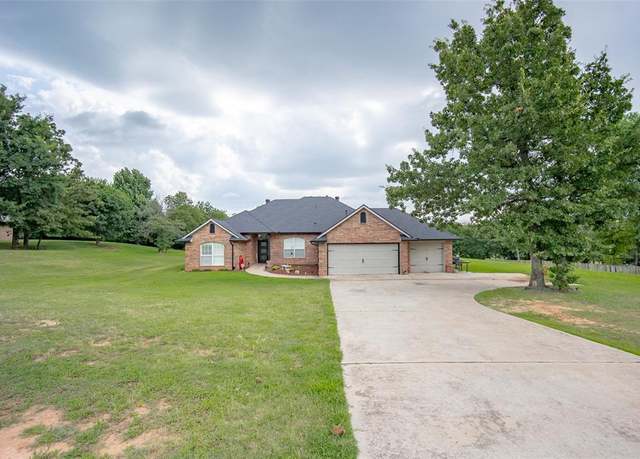 7712 Timber Creek Dr, Choctaw, OK 73020
7712 Timber Creek Dr, Choctaw, OK 73020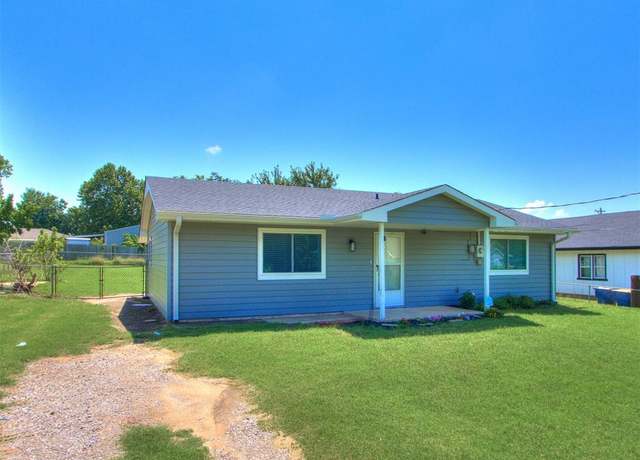 2550 Clarke St, Choctaw, OK 73020
2550 Clarke St, Choctaw, OK 73020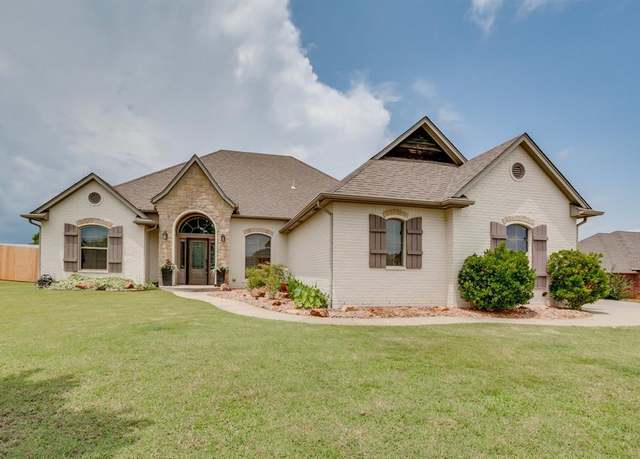 825 Silver Tree Dr, Choctaw, OK 73020
825 Silver Tree Dr, Choctaw, OK 73020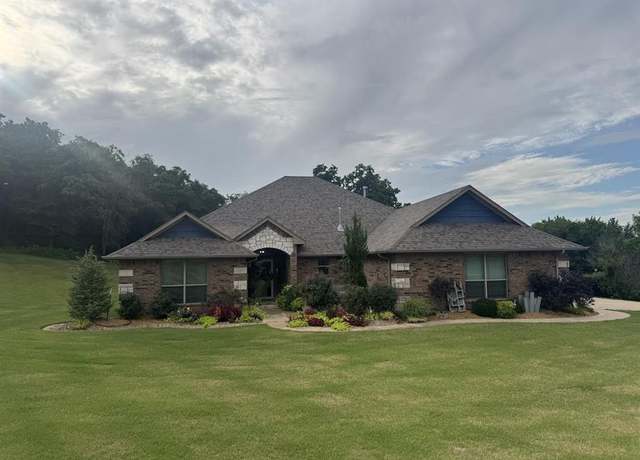 7013 Morning Song Dr, Oklahoma City, OK 73150
7013 Morning Song Dr, Oklahoma City, OK 73150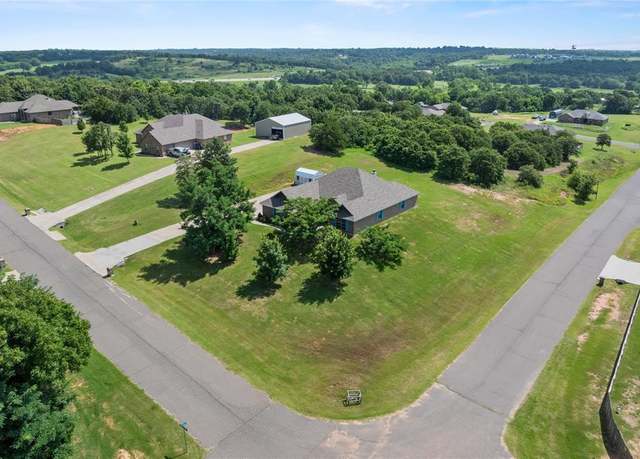 7324 Ridge Manor Ln, Oklahoma City, OK 73150
7324 Ridge Manor Ln, Oklahoma City, OK 73150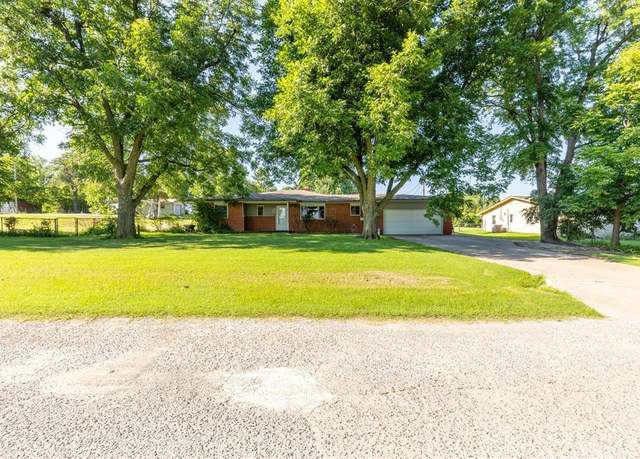 13722 NE 9th St, Choctaw, OK 73020
13722 NE 9th St, Choctaw, OK 73020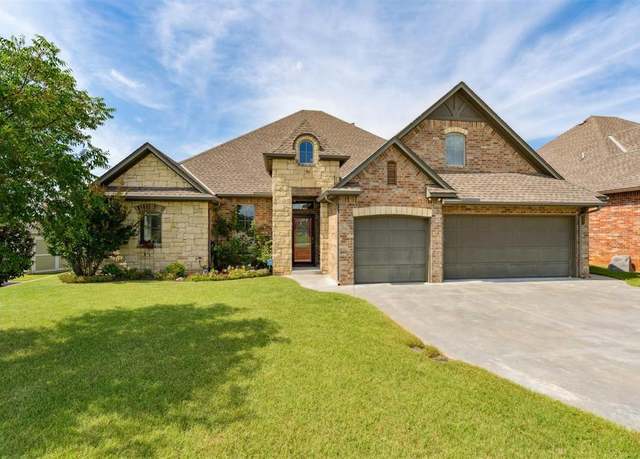 12505 Shady Gln, Choctaw, OK 73020
12505 Shady Gln, Choctaw, OK 73020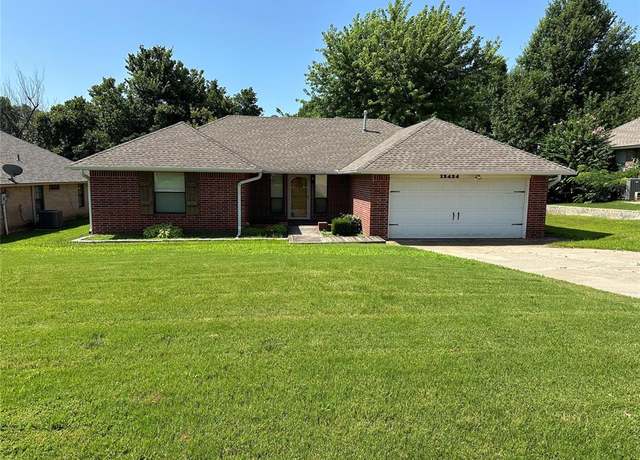 12424 Sussex Rd, Midwest City, OK 73130
12424 Sussex Rd, Midwest City, OK 73130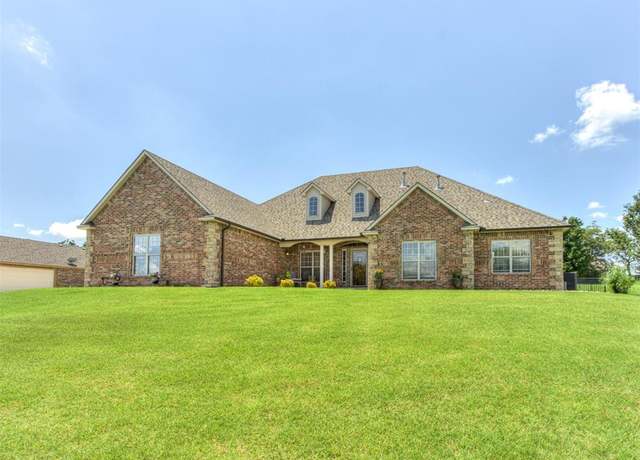 559 Silver Tree Cir, Choctaw, OK 73020
559 Silver Tree Cir, Choctaw, OK 73020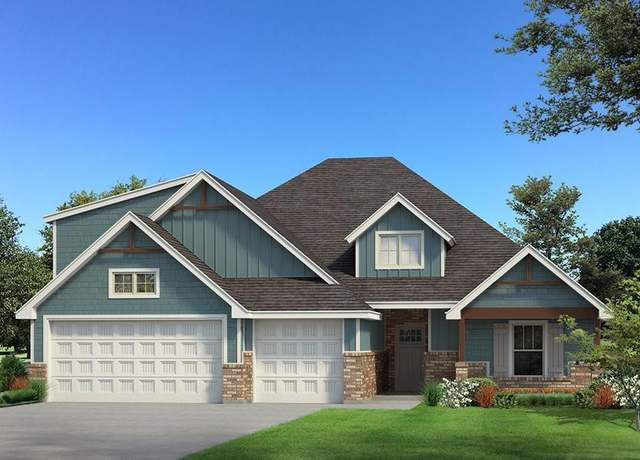 917 Westfall Dr, Choctaw, OK 73020
917 Westfall Dr, Choctaw, OK 73020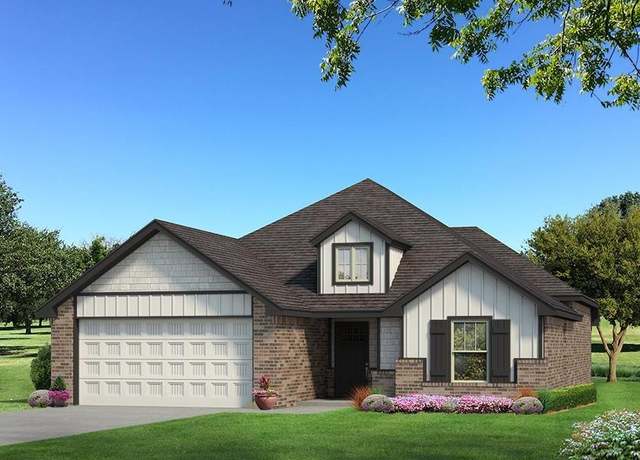 13017 NE 8th St, Choctaw, OK 73020
13017 NE 8th St, Choctaw, OK 73020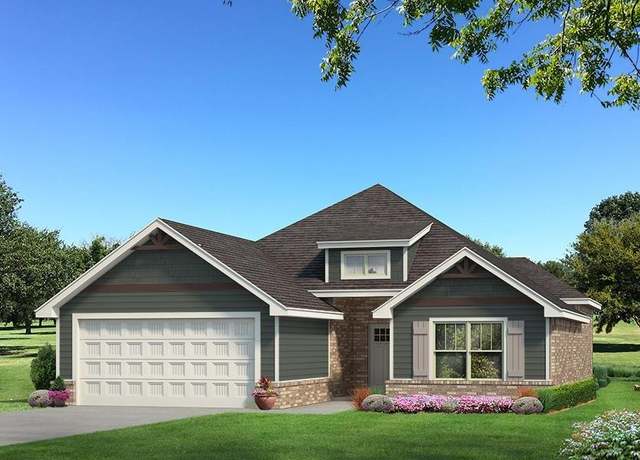 817 Westfall Dr, Choctaw, OK 73020
817 Westfall Dr, Choctaw, OK 73020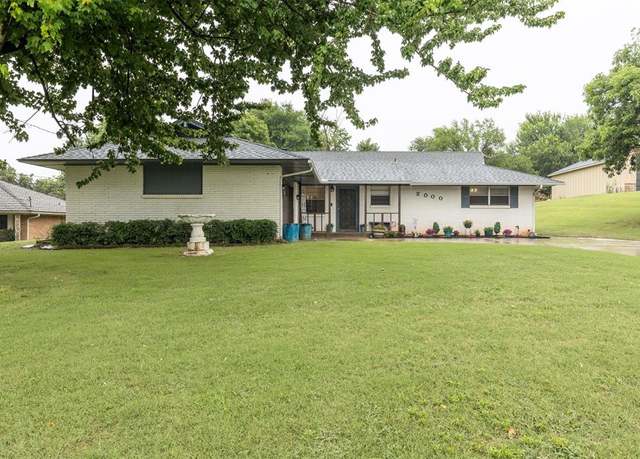 2000 N Anderson Rd, Choctaw, OK 73020
2000 N Anderson Rd, Choctaw, OK 73020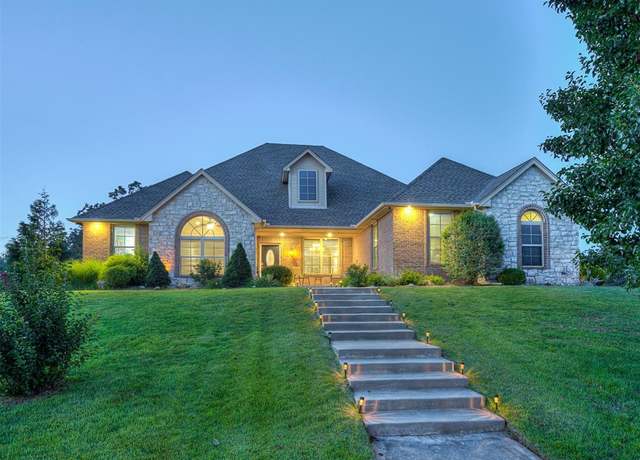 15301 SE 41st St, Choctaw, OK 73020
15301 SE 41st St, Choctaw, OK 73020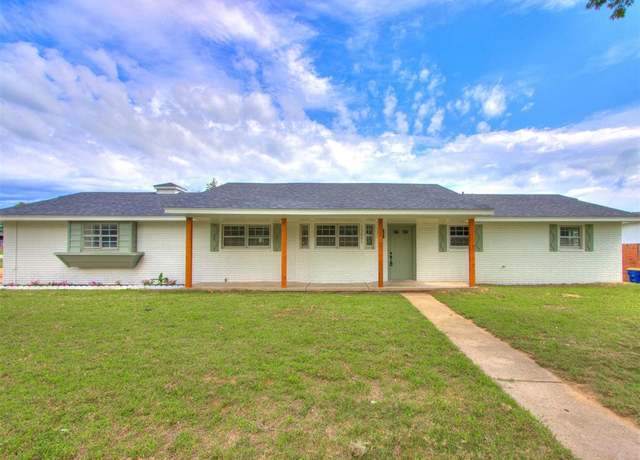 13801 NE 9th St, Choctaw, OK 73020
13801 NE 9th St, Choctaw, OK 73020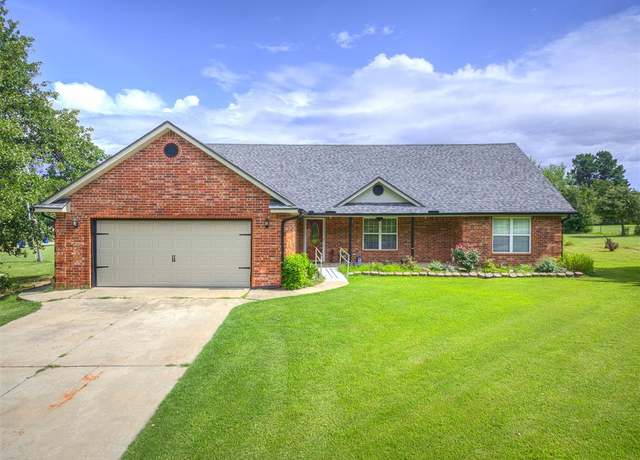 15675 Patricia Pl, Choctaw, OK 73020
15675 Patricia Pl, Choctaw, OK 73020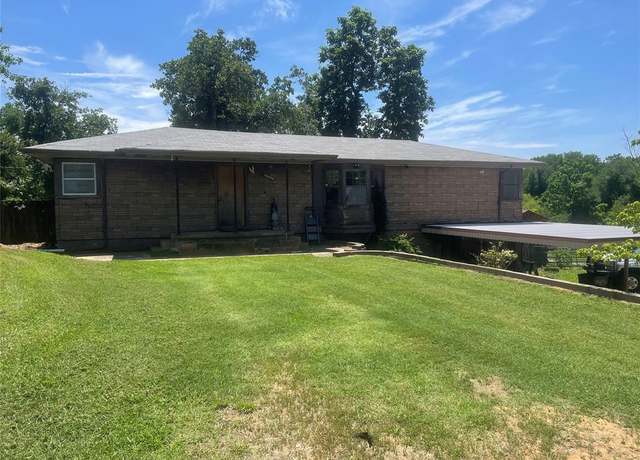 13300 SE 31st St, Choctaw, OK 73020
13300 SE 31st St, Choctaw, OK 73020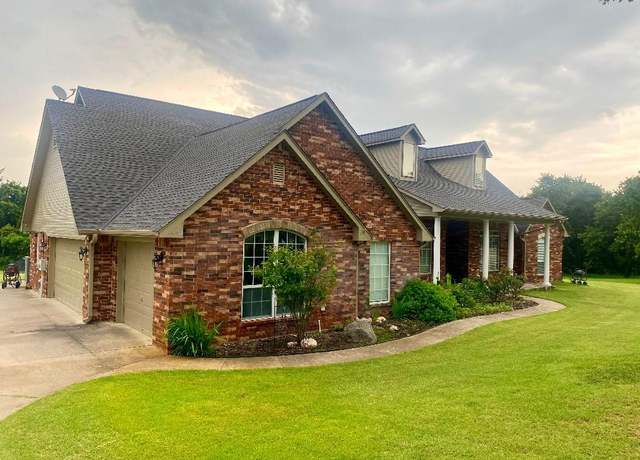 450 Hickory Hill Dr, Choctaw, OK 73020
450 Hickory Hill Dr, Choctaw, OK 73020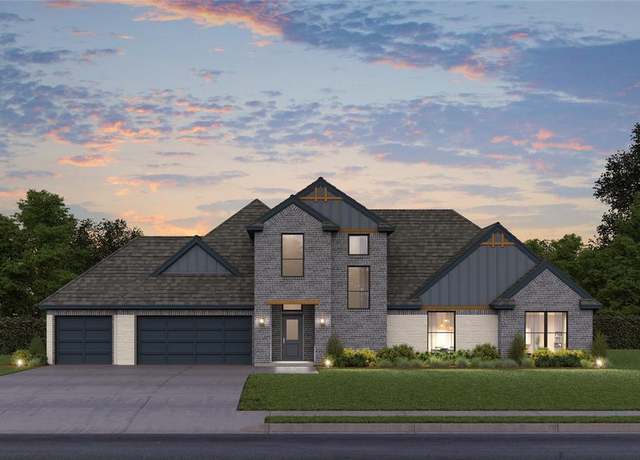 1300 Lighthorseman Way, Choctaw, OK 73020
1300 Lighthorseman Way, Choctaw, OK 73020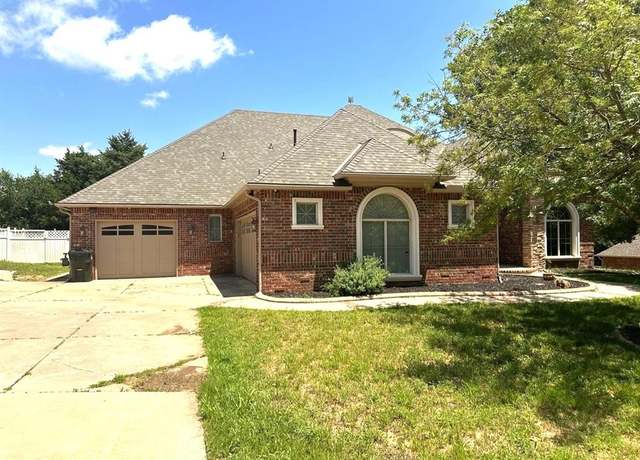 12001 Elizabeth Dr, Midwest City, OK 73130
12001 Elizabeth Dr, Midwest City, OK 73130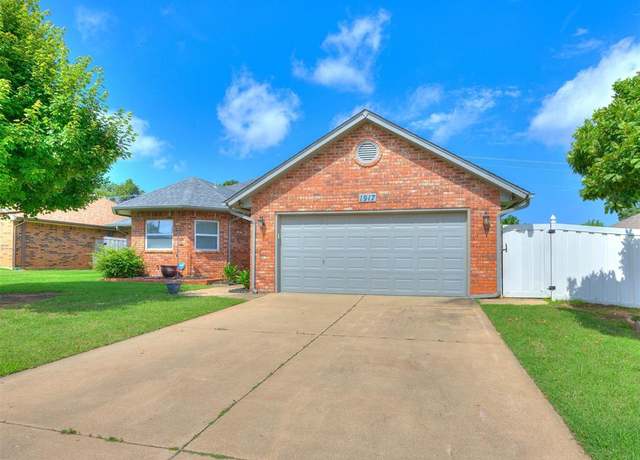 1917 Goldenrod Ln, Midwest City, OK 73130
1917 Goldenrod Ln, Midwest City, OK 73130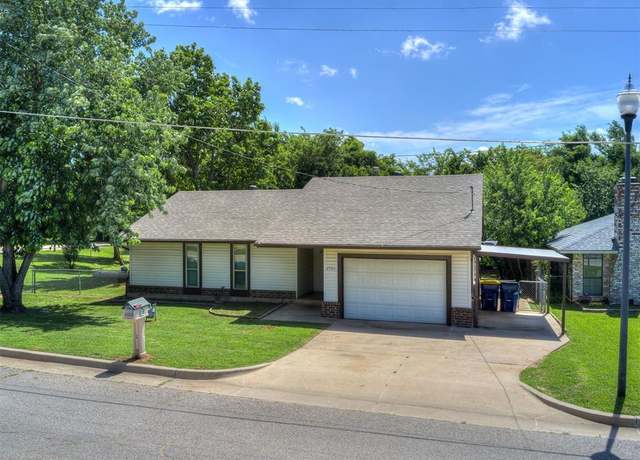 2580 Main St, Choctaw, OK 73020
2580 Main St, Choctaw, OK 73020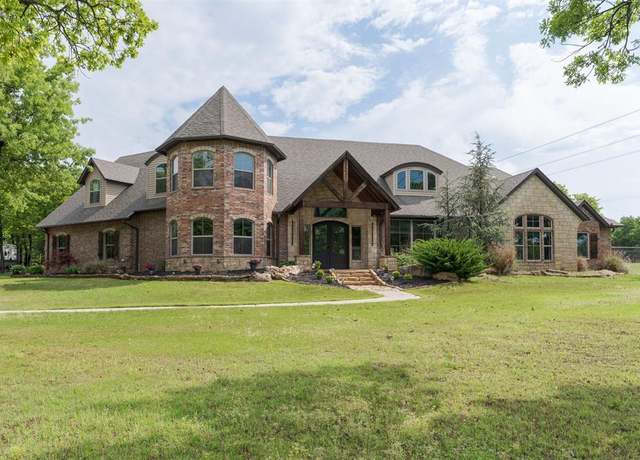 1858 S Indian Meridian Rd, Choctaw, OK 73020
1858 S Indian Meridian Rd, Choctaw, OK 73020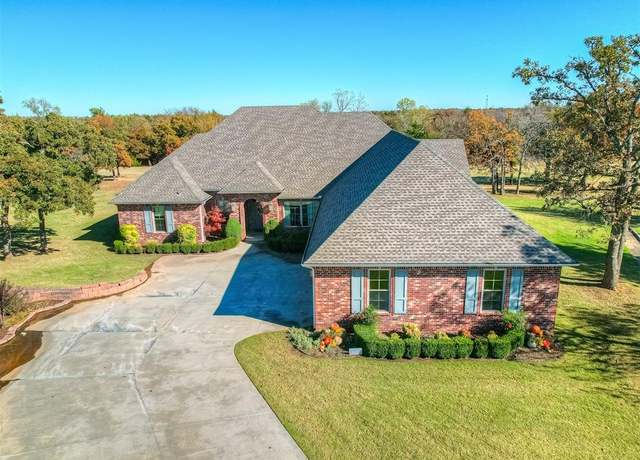 13450 Fairway Dr, Choctaw, OK 73020
13450 Fairway Dr, Choctaw, OK 73020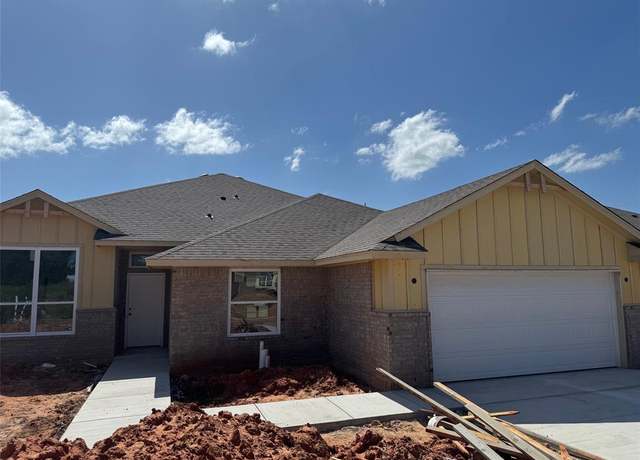 2719 Turtle Way, Midwest City, OK 73130
2719 Turtle Way, Midwest City, OK 73130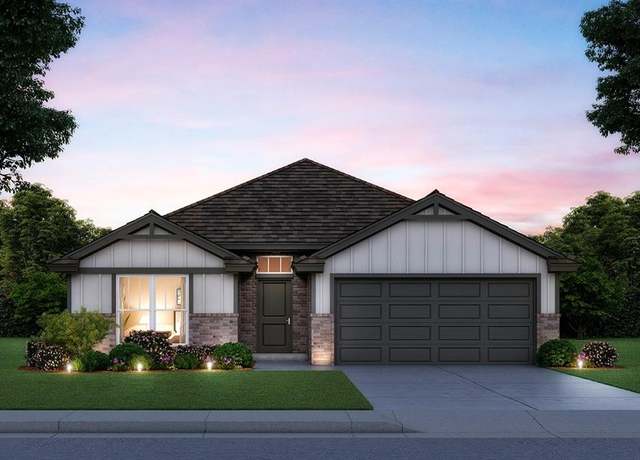 2508 Marsh Ln, Midwest City, OK 73130
2508 Marsh Ln, Midwest City, OK 73130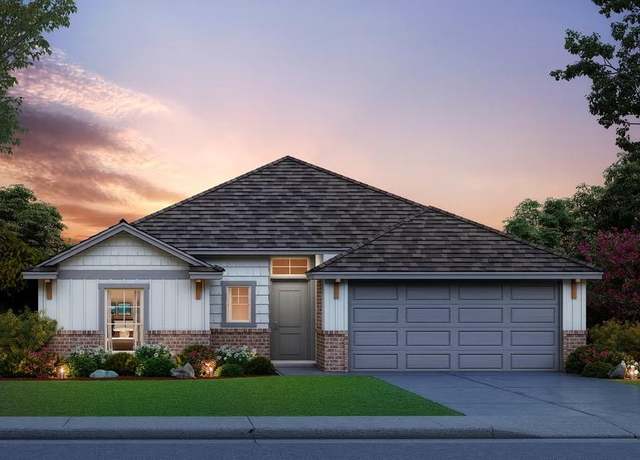 2516 Marsh Ln, Midwest City, OK 73130
2516 Marsh Ln, Midwest City, OK 73130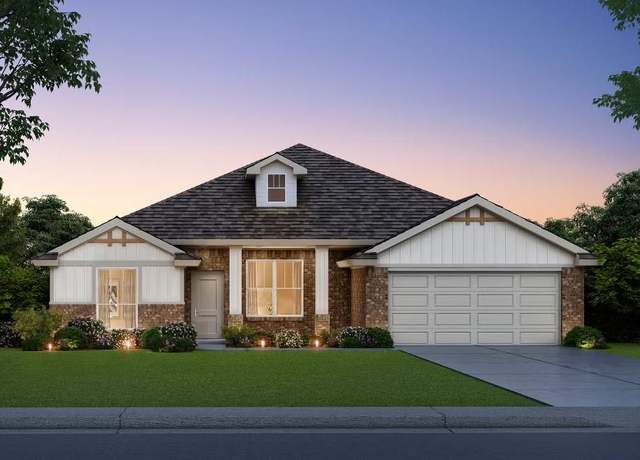 2512 Marsh Ln, Midwest City, OK 73130
2512 Marsh Ln, Midwest City, OK 73130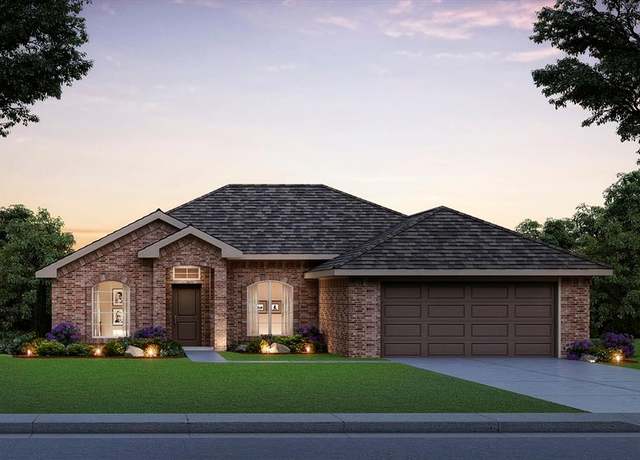 10734 Painted Turtle Way, Midwest City, OK 73130
10734 Painted Turtle Way, Midwest City, OK 73130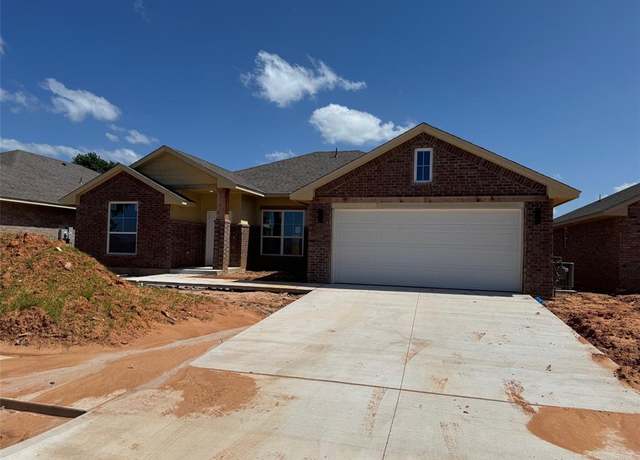 10738 Painted Turtle Way, Midwest City, OK 73130
10738 Painted Turtle Way, Midwest City, OK 73130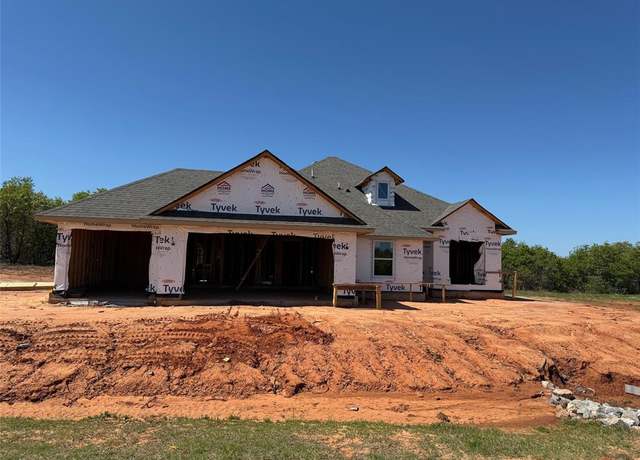 1315 Pushmataha Blvd, Choctaw, OK 73020
1315 Pushmataha Blvd, Choctaw, OK 73020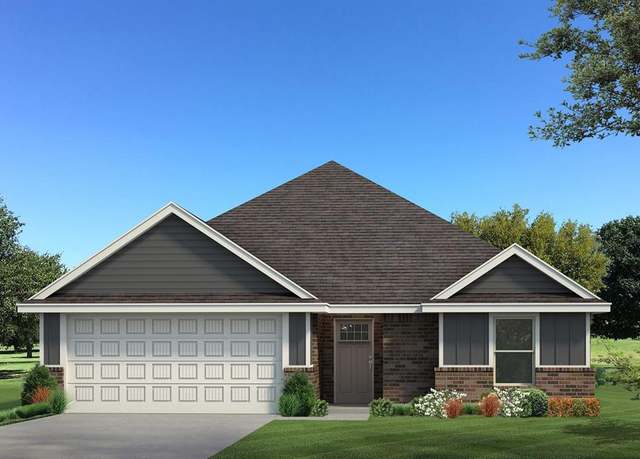 813 Westfall Dr, Choctaw, OK 73020
813 Westfall Dr, Choctaw, OK 73020

 United States
United States Canada
Canada