Loading...
Loading...
Loading...
 Listings identified with the FMLS IDX logo come from FMLS and are held by brokerage firms other than the owner of this website and the listing brokerage is identified in any listing details. Information is deemed reliable but is not guaranteed. If you believe any FMLS listing contains material that infringes your copyrighted work, please click here to review our DMCA policy and learn how to submit a takedown request. © 2025 First Multiple Listing Service, Inc.
Listings identified with the FMLS IDX logo come from FMLS and are held by brokerage firms other than the owner of this website and the listing brokerage is identified in any listing details. Information is deemed reliable but is not guaranteed. If you believe any FMLS listing contains material that infringes your copyrighted work, please click here to review our DMCA policy and learn how to submit a takedown request. © 2025 First Multiple Listing Service, Inc. The data relating to real estate for sale on this web site comes in part from the Broker Reciprocity Program of Georgia MLS. Real estate listings held by brokerage firms other than Redfin are marked with the Broker Reciprocity logo and detailed information about them includes the name of the listing brokers. Information deemed reliable but not guaranteed. Copyright 2025 Georgia MLS. All rights reserved.
The data relating to real estate for sale on this web site comes in part from the Broker Reciprocity Program of Georgia MLS. Real estate listings held by brokerage firms other than Redfin are marked with the Broker Reciprocity logo and detailed information about them includes the name of the listing brokers. Information deemed reliable but not guaranteed. Copyright 2025 Georgia MLS. All rights reserved.More to explore in Herschel Jones Middle School, GA
- Featured
- Price
- Bedroom
Popular Markets in Georgia
- Atlanta homes for sale$369,000
- Alpharetta homes for sale$850,000
- Marietta homes for sale$477,000
- Savannah homes for sale$380,000
- Cumming homes for sale$650,000
- Roswell homes for sale$675,000
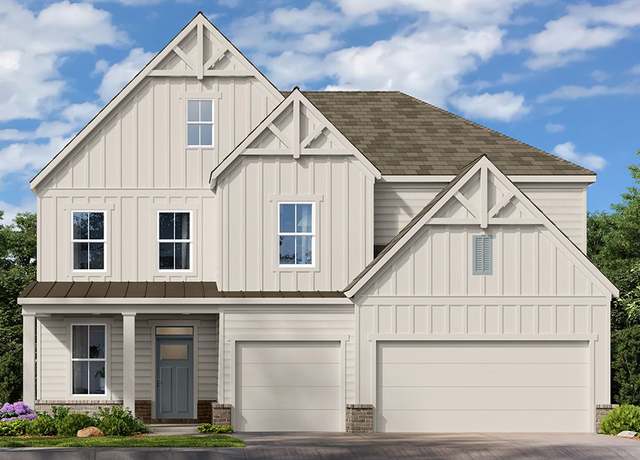 WESTERLY Plan, X9d3oq Dallas, GA 30157
WESTERLY Plan, X9d3oq Dallas, GA 30157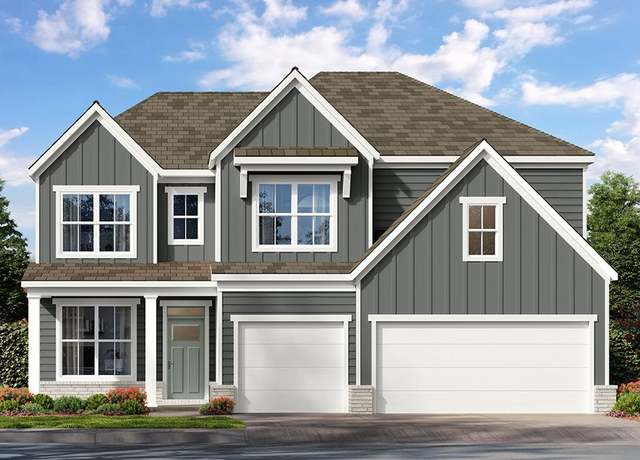 WESTERLY Plan, X9d3oq Dallas, GA 30157
WESTERLY Plan, X9d3oq Dallas, GA 30157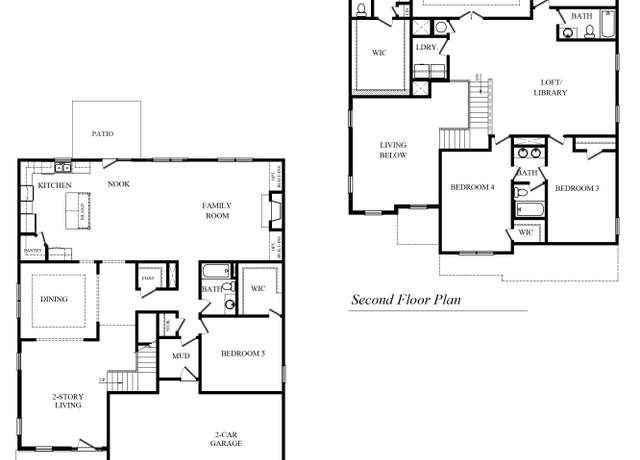 WESTERLY Plan, X9d3oq Dallas, GA 30157
WESTERLY Plan, X9d3oq Dallas, GA 30157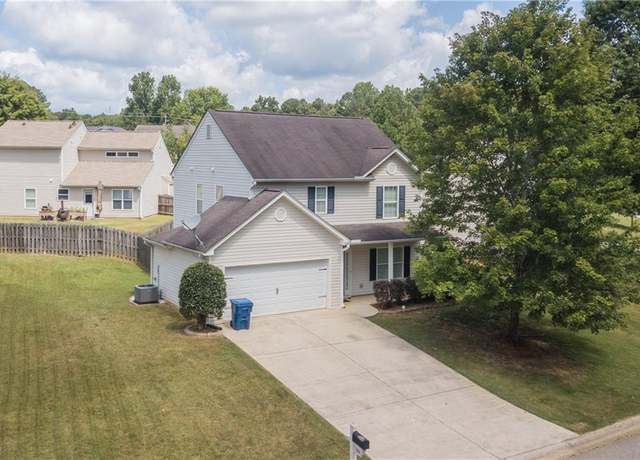 204 Trailside Dr, Dallas, GA 30157
204 Trailside Dr, Dallas, GA 30157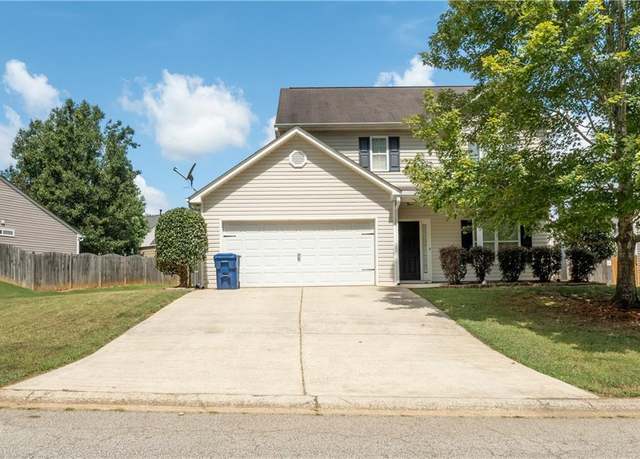 204 Trailside Dr, Dallas, GA 30157
204 Trailside Dr, Dallas, GA 30157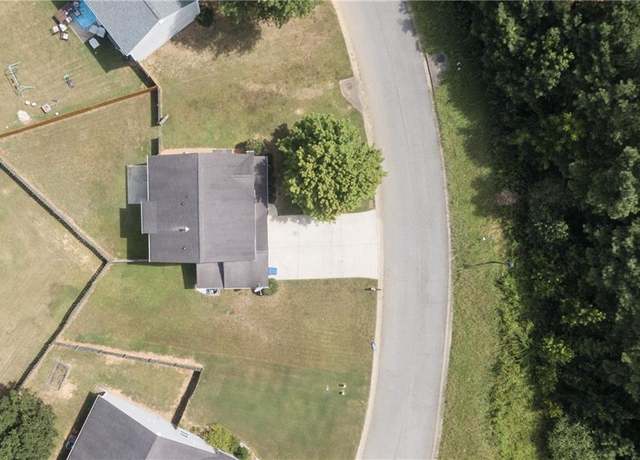 204 Trailside Dr, Dallas, GA 30157
204 Trailside Dr, Dallas, GA 30157
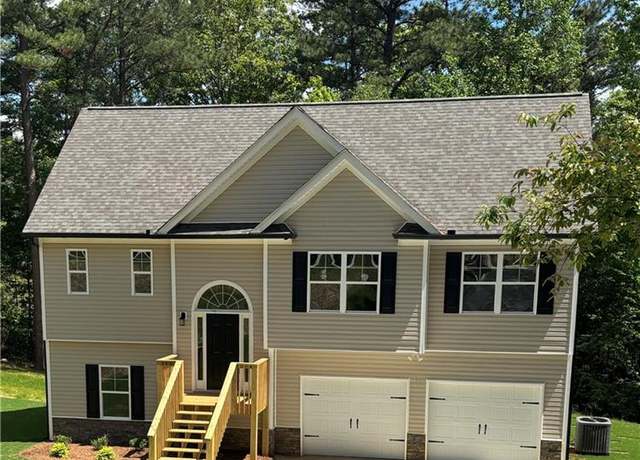 29 Iron Bound Trl, Dallas, GA 30132
29 Iron Bound Trl, Dallas, GA 30132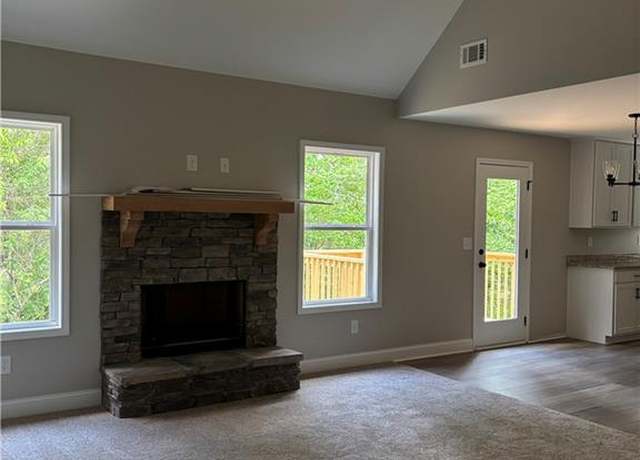 29 Iron Bound Trl, Dallas, GA 30132
29 Iron Bound Trl, Dallas, GA 30132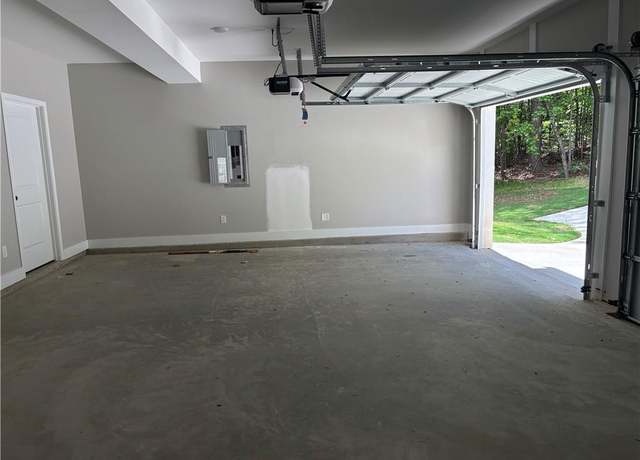 29 Iron Bound Trl, Dallas, GA 30132
29 Iron Bound Trl, Dallas, GA 30132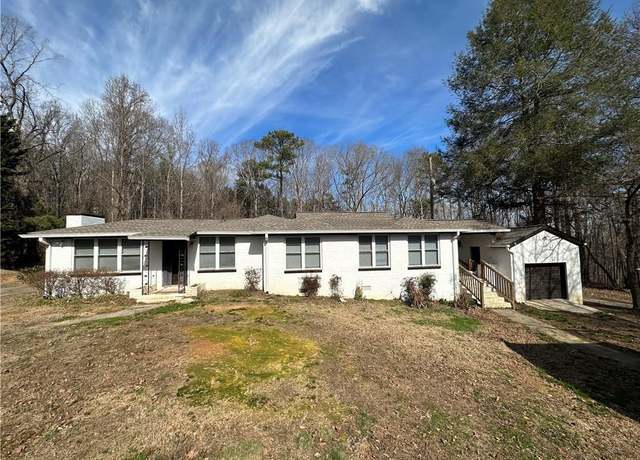 24 Wayside Ln, Dallas, GA 30132
24 Wayside Ln, Dallas, GA 30132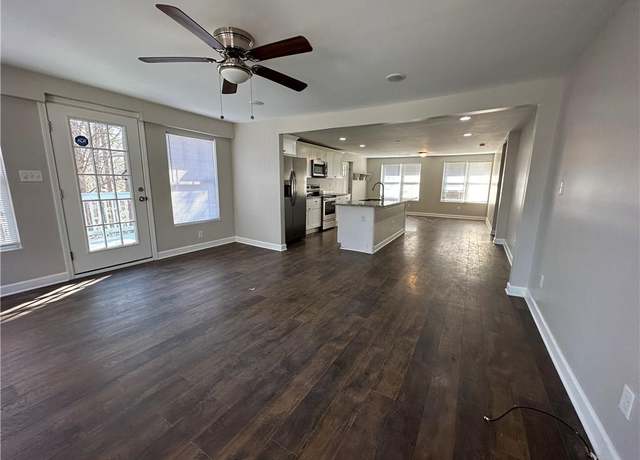 24 Wayside Ln, Dallas, GA 30132
24 Wayside Ln, Dallas, GA 30132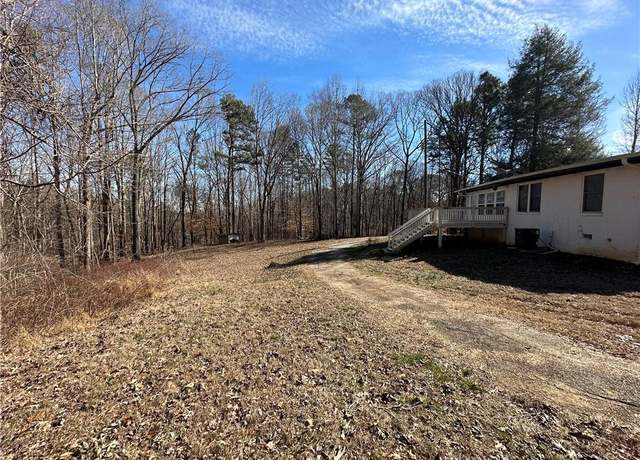 24 Wayside Ln, Dallas, GA 30132
24 Wayside Ln, Dallas, GA 30132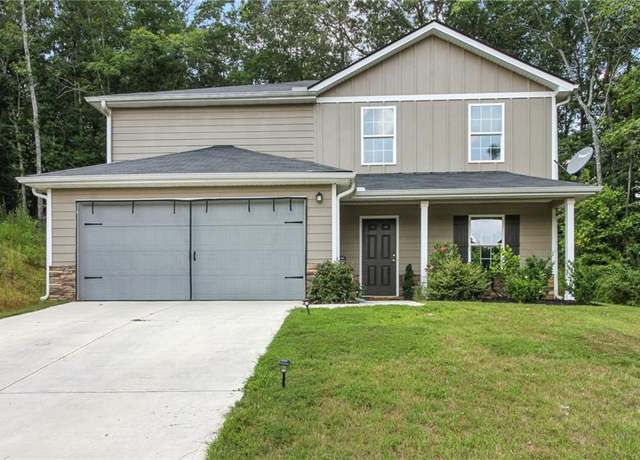 336 Bennett Way, Dallas, GA 30132
336 Bennett Way, Dallas, GA 30132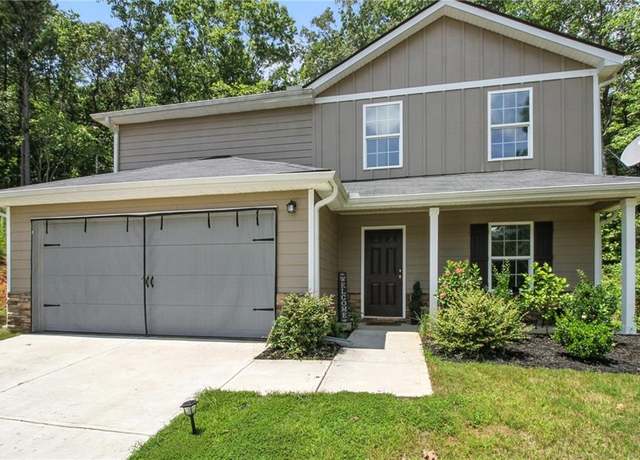 336 Bennett Way, Dallas, GA 30132
336 Bennett Way, Dallas, GA 30132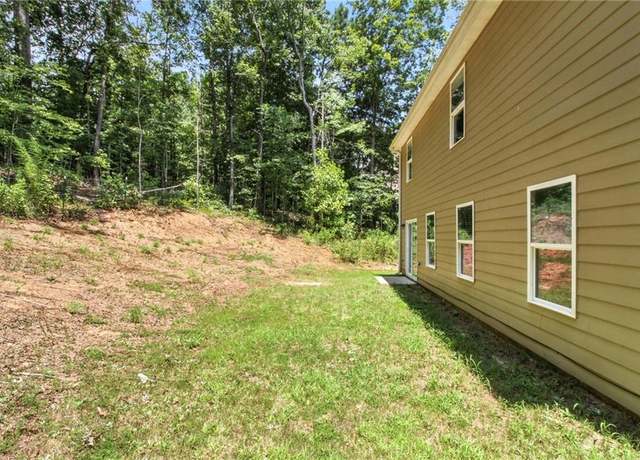 336 Bennett Way, Dallas, GA 30132
336 Bennett Way, Dallas, GA 30132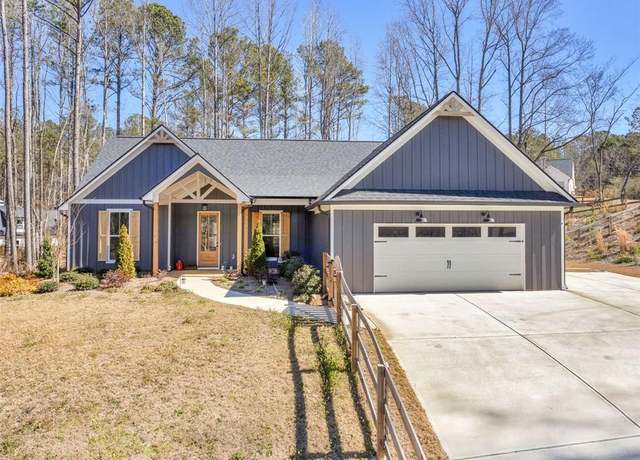 1847 Davis Mill Rd, Dallas, GA 30157
1847 Davis Mill Rd, Dallas, GA 30157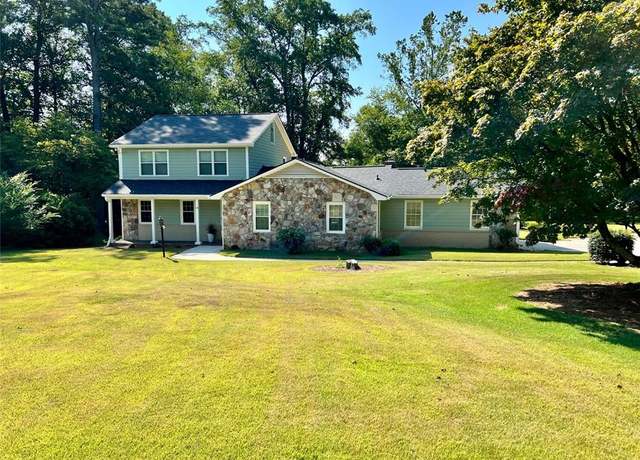 138 Ponderosa Dr, Dallas, GA 30157
138 Ponderosa Dr, Dallas, GA 30157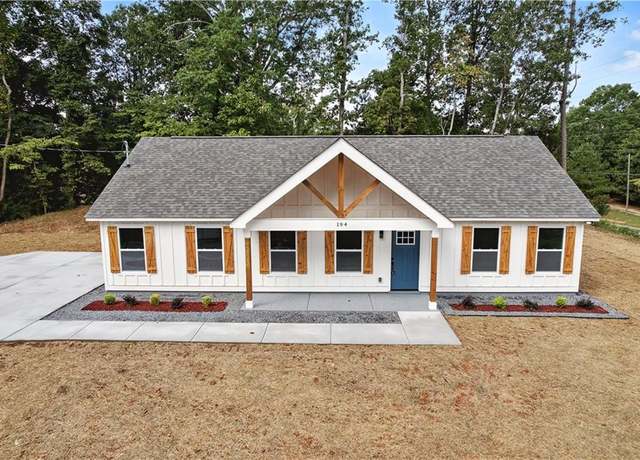 194 Harris Loop, Dallas, GA 30157
194 Harris Loop, Dallas, GA 30157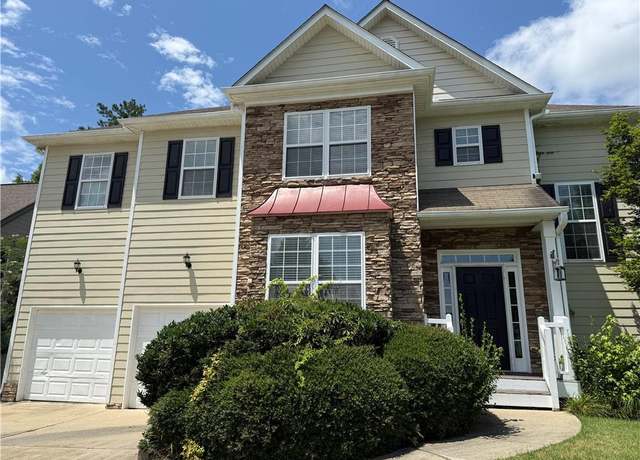 100 S Fortune Way, Dallas, GA 30157
100 S Fortune Way, Dallas, GA 30157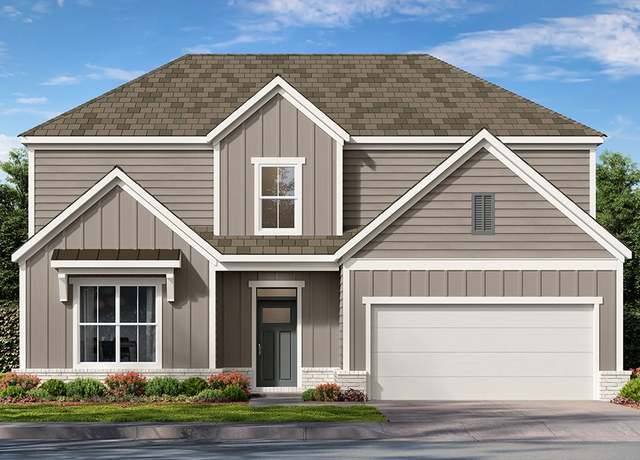 LYNNBROOK Plan, 15yi0n Dallas, GA 30157
LYNNBROOK Plan, 15yi0n Dallas, GA 30157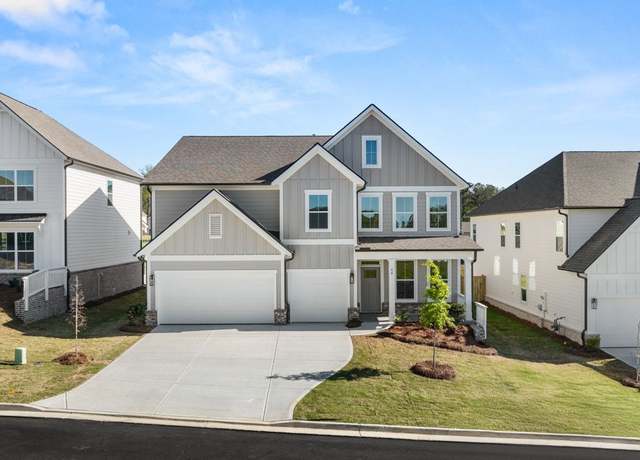 GRAYSON Plan, Uph2tq Dallas, GA 30157
GRAYSON Plan, Uph2tq Dallas, GA 30157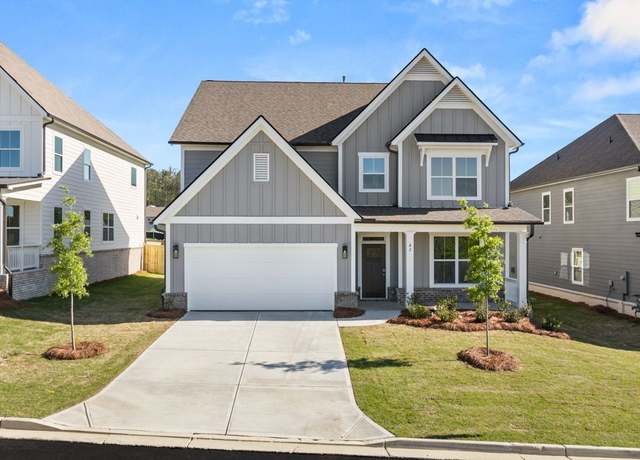 BELLVIEW Plan, Tx18sx Dallas, GA 30157
BELLVIEW Plan, Tx18sx Dallas, GA 30157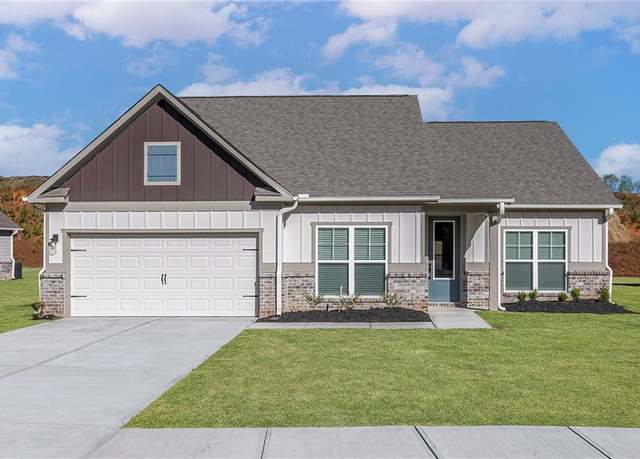 661 Cantrell Dr, Dallas, GA 30157
661 Cantrell Dr, Dallas, GA 30157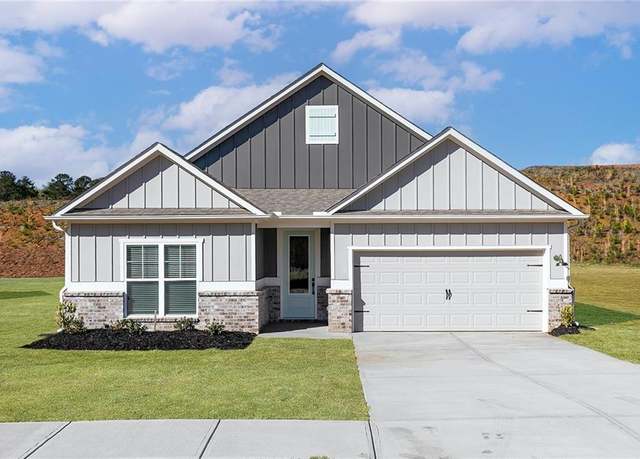 601 Cantrell Dr, Dallas, GA 30157
601 Cantrell Dr, Dallas, GA 30157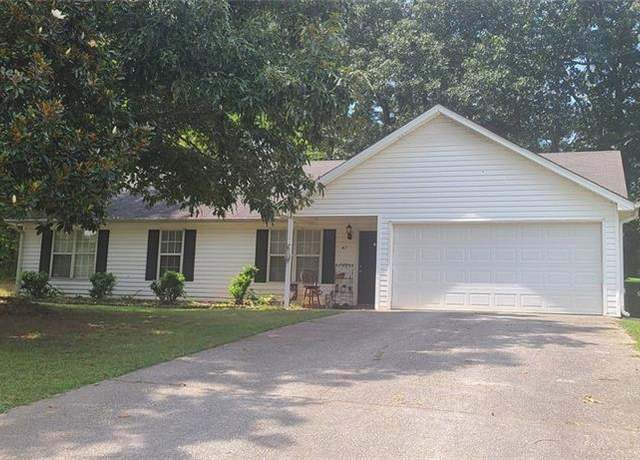 47 Marci Ln, Dallas, GA 30157
47 Marci Ln, Dallas, GA 30157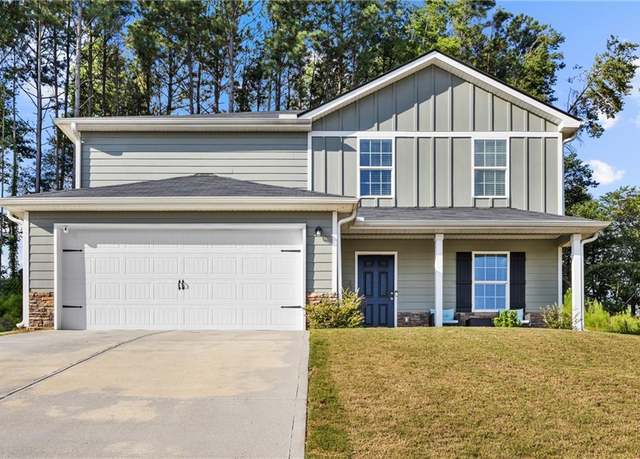 43 L Gurley Ln, Dallas, GA 30132
43 L Gurley Ln, Dallas, GA 30132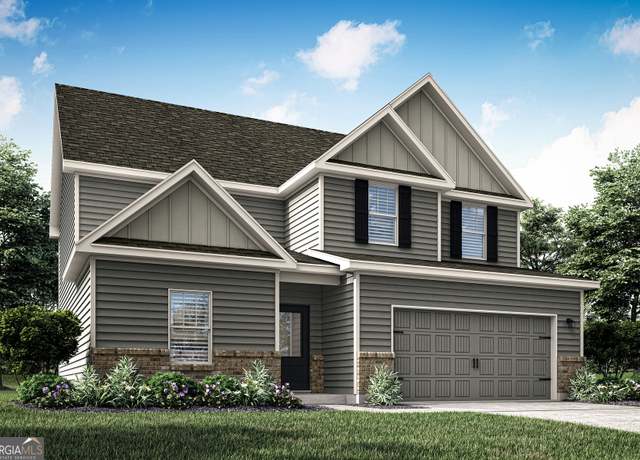 10 Cantrell Dr, Dallas, GA 30157
10 Cantrell Dr, Dallas, GA 30157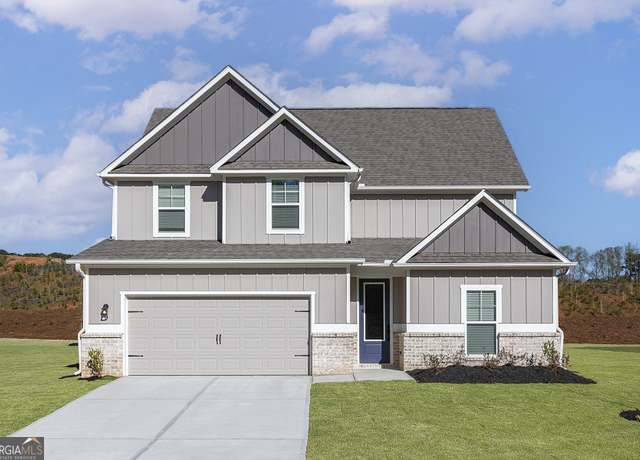 1 Cantrell Dr, Dallas, GA 30157
1 Cantrell Dr, Dallas, GA 30157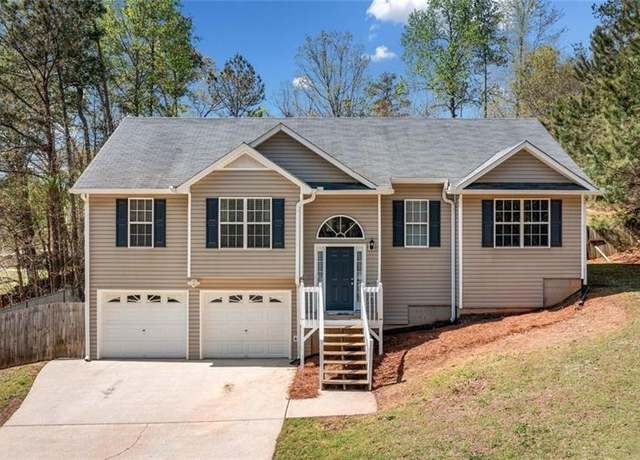 33 Blue Springs Way, Dallas, GA 30157
33 Blue Springs Way, Dallas, GA 30157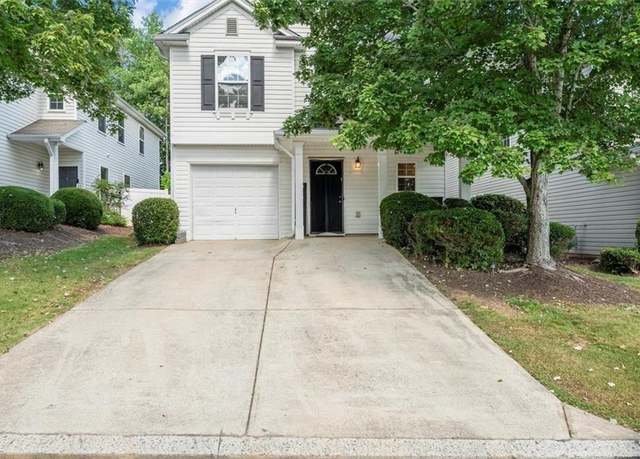 245 Silver Spring St, Dallas, GA 30157
245 Silver Spring St, Dallas, GA 30157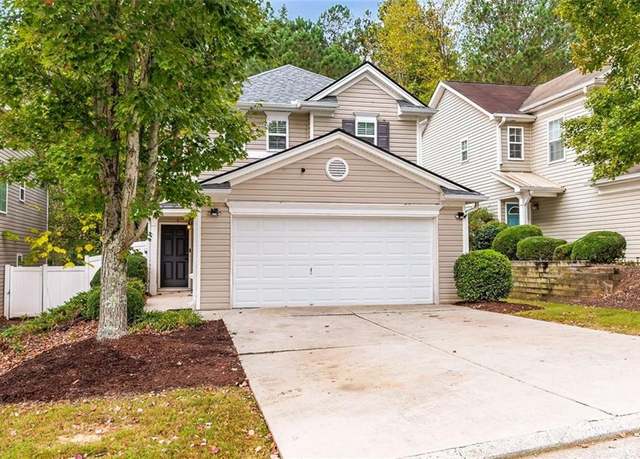 205 Silver Spring St, Dallas, GA 30157
205 Silver Spring St, Dallas, GA 30157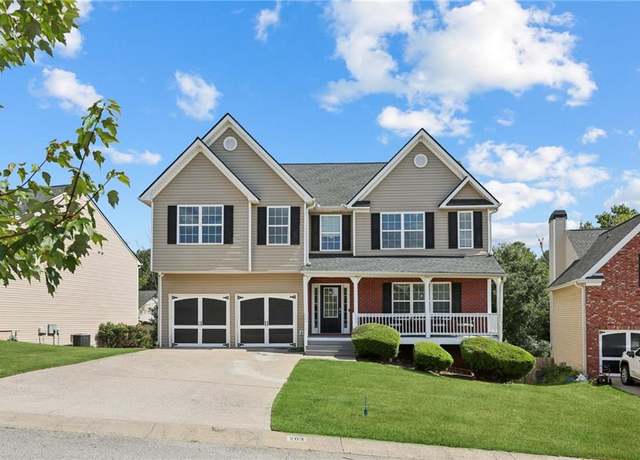 203 Overlook Ct, Dallas, GA 30157
203 Overlook Ct, Dallas, GA 30157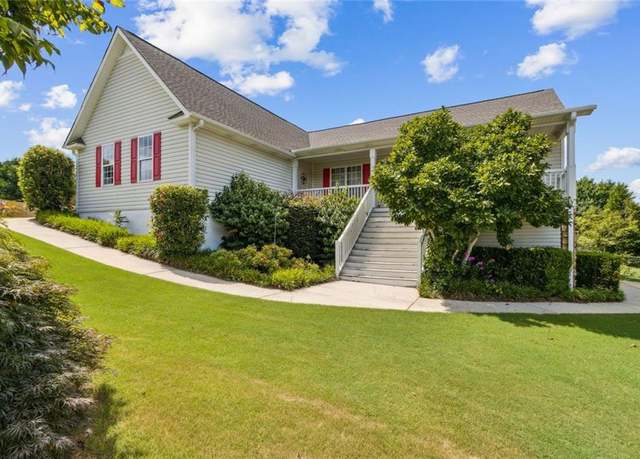 22 Barrington Ln, Hiram, GA 30141
22 Barrington Ln, Hiram, GA 30141 204 Polk Ave, Dallas, GA 30132
204 Polk Ave, Dallas, GA 30132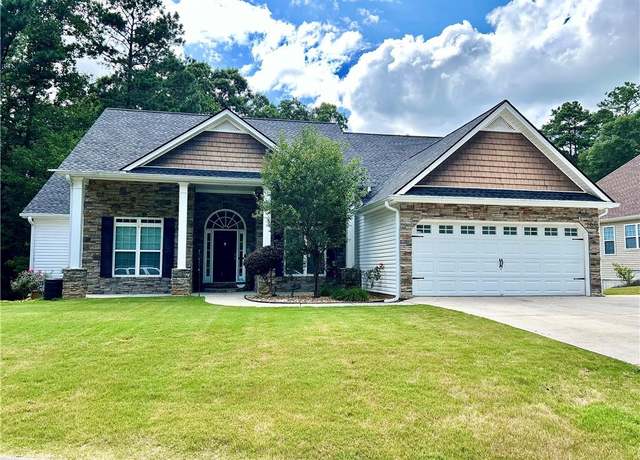 68 Oakdale Path, Dallas, GA 30157
68 Oakdale Path, Dallas, GA 30157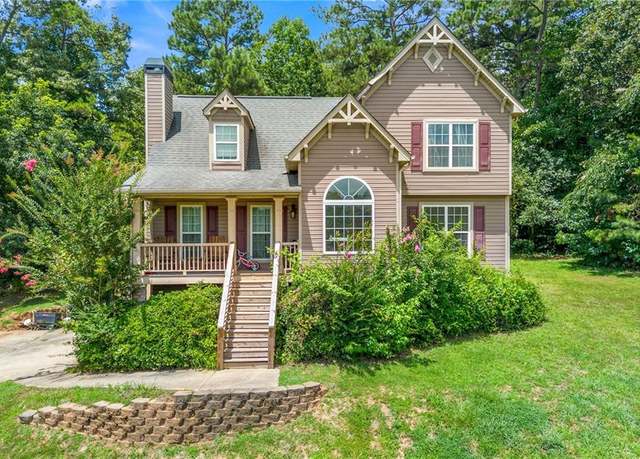 324 Bennett Way, Dallas, GA 30132
324 Bennett Way, Dallas, GA 30132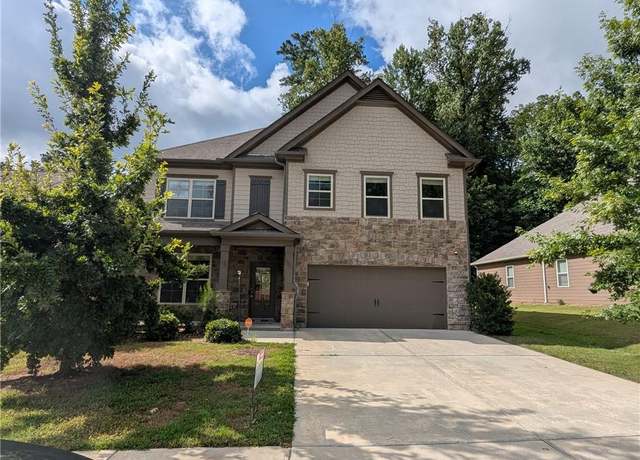 105 Whitneys Way, Dallas, GA 30157
105 Whitneys Way, Dallas, GA 30157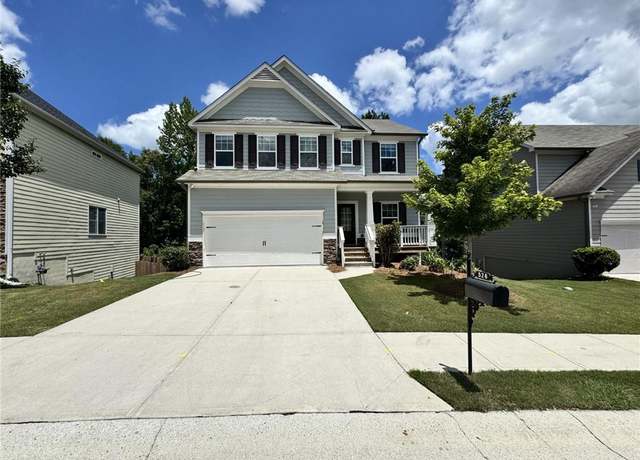 526 S Fortune Way, Dallas, GA 30157
526 S Fortune Way, Dallas, GA 30157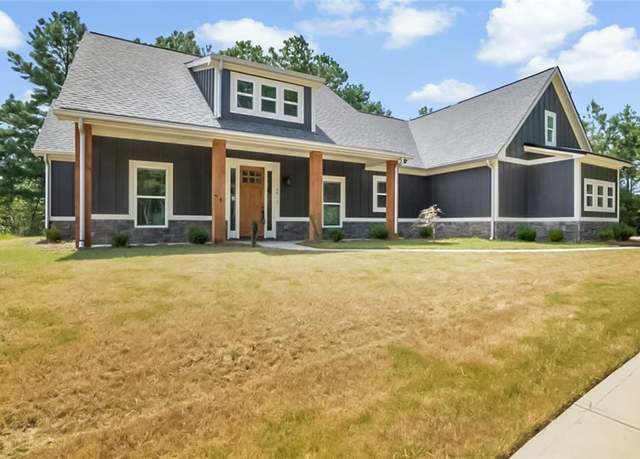 40 Gun Range Rd, Dallas, GA 30132
40 Gun Range Rd, Dallas, GA 30132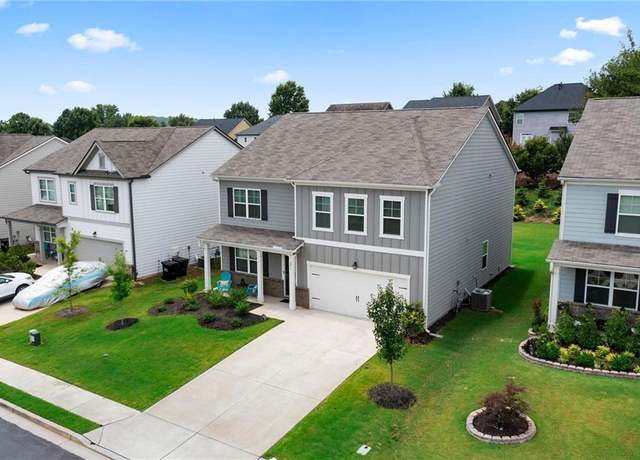 271 Highgrove Way, Dallas, GA 30157
271 Highgrove Way, Dallas, GA 30157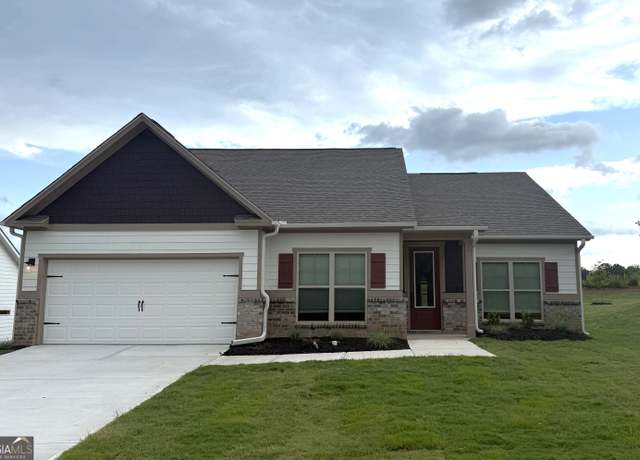 132 Cantrell Dr, Dallas, GA 30157
132 Cantrell Dr, Dallas, GA 30157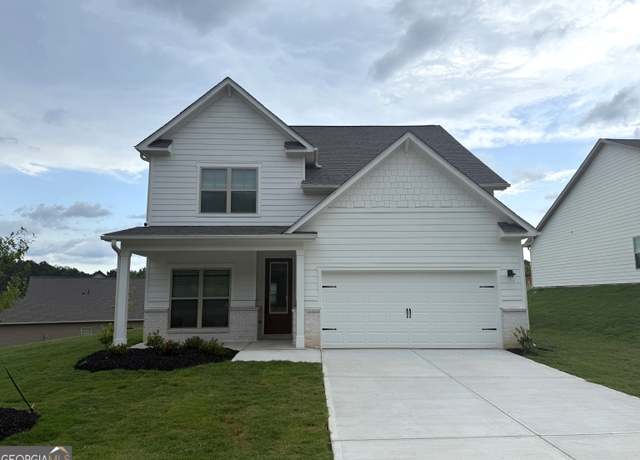 116 Cantrell Dr, Dallas, GA 30157
116 Cantrell Dr, Dallas, GA 30157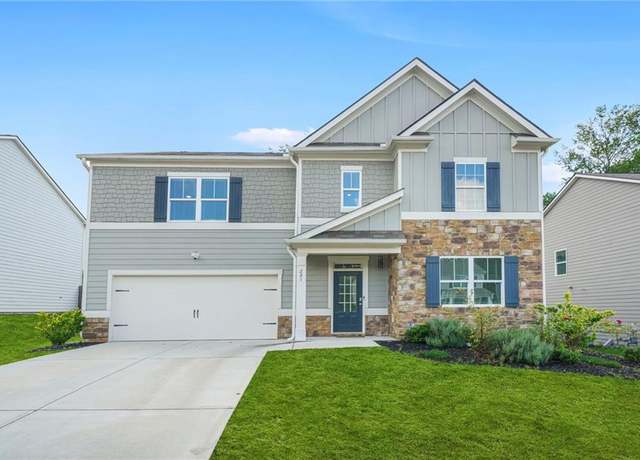 251 Ivy Chase Loop, Dallas, GA 30157
251 Ivy Chase Loop, Dallas, GA 30157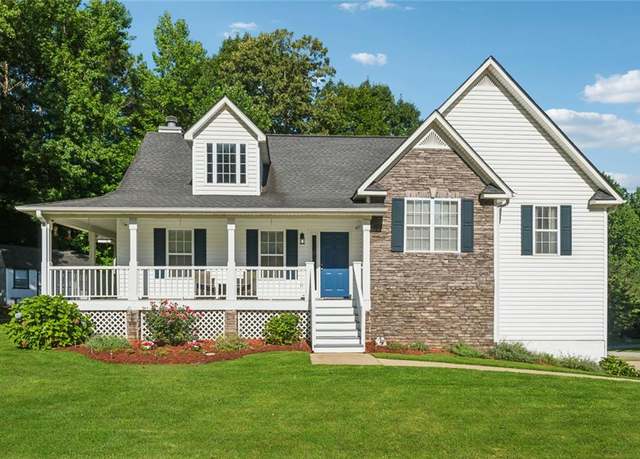 242 Barrington Dr, Hiram, GA 30141
242 Barrington Dr, Hiram, GA 30141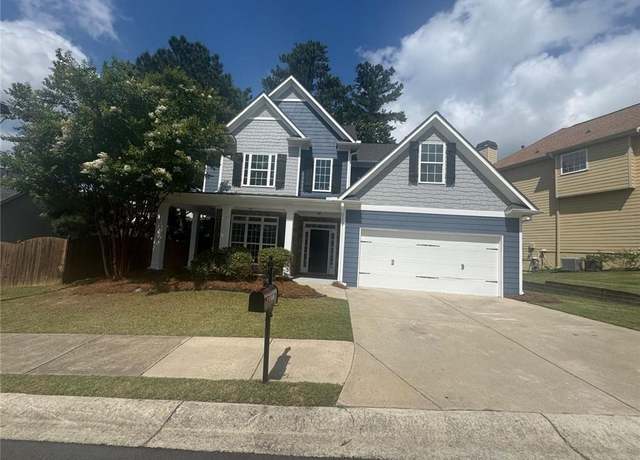 122 Arena Trl, Dallas, GA 30157
122 Arena Trl, Dallas, GA 30157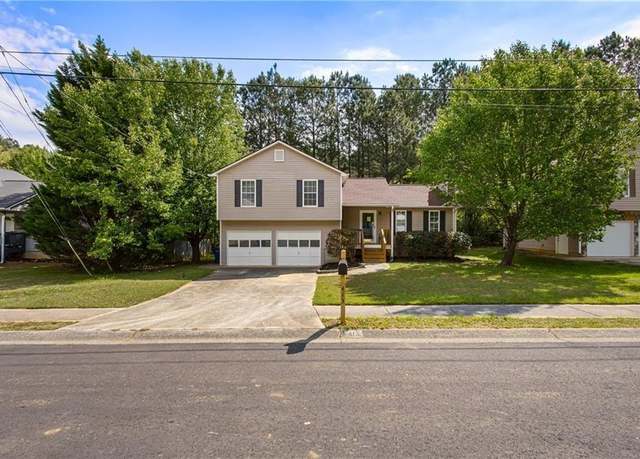 413 Ivy Terrace Dr, Dallas, GA 30157
413 Ivy Terrace Dr, Dallas, GA 30157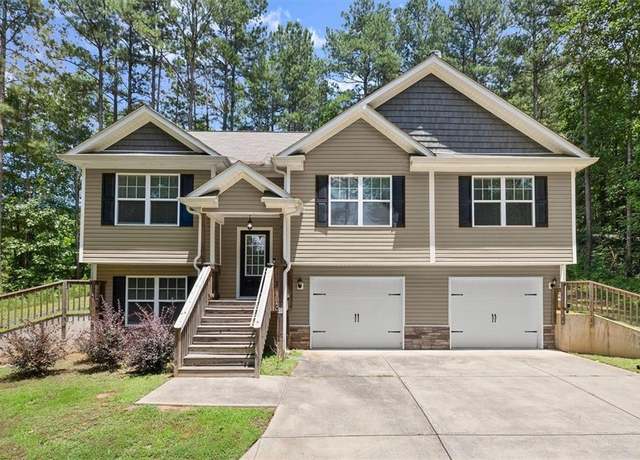 59 Willow Springs Court Ct, Dallas, GA 30132
59 Willow Springs Court Ct, Dallas, GA 30132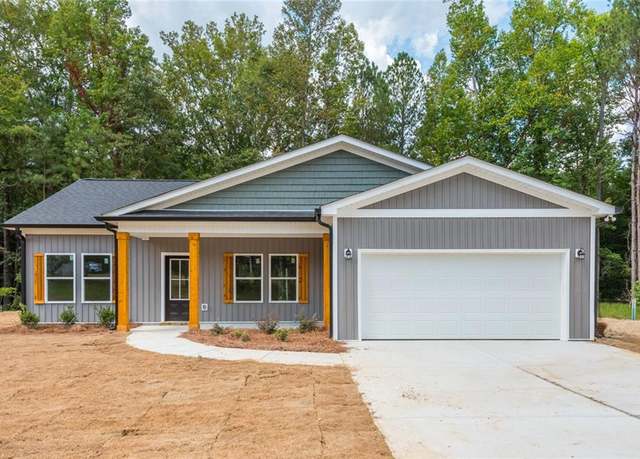 145 Walraven Place Pl, Dallas, GA 30132
145 Walraven Place Pl, Dallas, GA 30132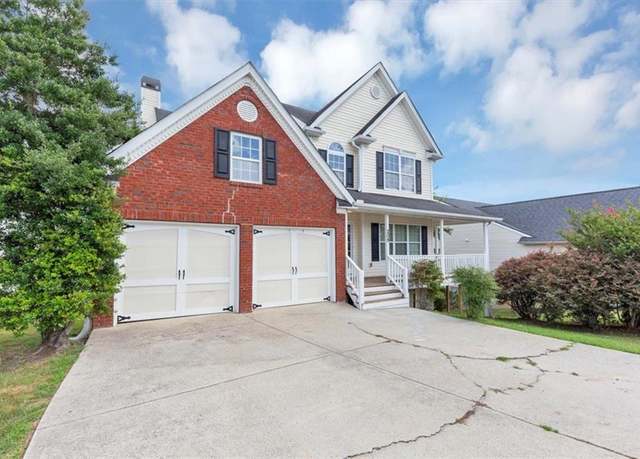 209 Overlook Dr, Dallas, GA 30157
209 Overlook Dr, Dallas, GA 30157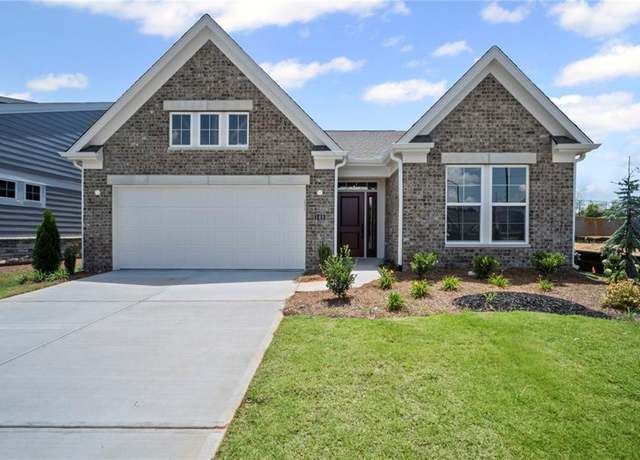 148 Laurel Farms Ln, Dallas, GA 30157
148 Laurel Farms Ln, Dallas, GA 30157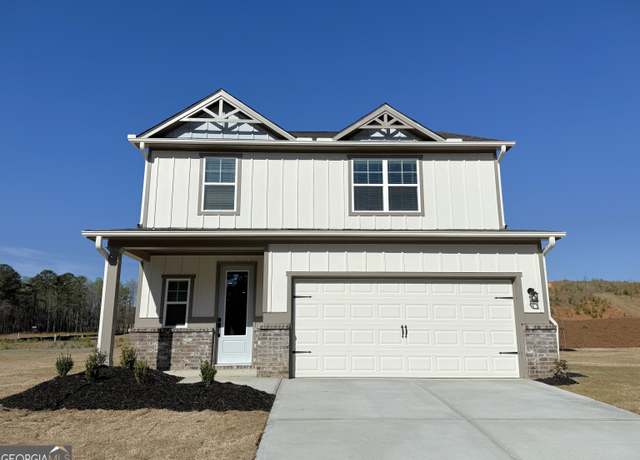 571 Cantrell Dr, Dallas, GA 30157
571 Cantrell Dr, Dallas, GA 30157

 United States
United States Canada
Canada