Piedmont High School, CA homes for sale & real estate
Loading...
More to explore in Piedmont High School, CA
- Featured
- Bedroom
How to buy a house in Piedmont High School, CA
Popular Markets in California
- San Diego homes for sale$999,500
- San Francisco homes for sale$1,149,000
- Los Angeles homes for sale$1,100,000
- San Jose homes for sale$1,100,000
- Irvine homes for sale$1,649,950
- Fremont homes for sale$1,345,999
- Sacramento homes for sale$513,000
- Pasadena homes for sale$1,109,000
- Long Beach homes for sale$799,998
- Pleasanton homes for sale$1,590,000
- Riverside homes for sale$649,900
- Temecula homes for sale$759,500
- Dublin homes for sale$1,294,000
- Corona homes for sale$799,900
- San Ramon homes for sale$1,349,000
About us
Find us
Subsidiaries
Copyright: © 2025 Redfin. All rights reserved.
Updated January 2023: By searching, you agree to the Terms of Use, and Privacy Policy.
Do not sell or share my personal information.
REDFIN and all REDFIN variants, TITLE FORWARD, WALK SCORE, and the R logos, are trademarks of Redfin Corporation, registered or pending in the USPTO.
California DRE #01521930
Redfin is licensed to do business in New York as Redfin Real Estate. NY Standard Operating Procedures
New Mexico Real Estate Licenses
TREC: Info About Brokerage Services, Consumer Protection Notice
Rocket Mortgage is an affiliated business of Redfin. All mortgage lending products and information are provided by Rocket Mortgage, LLC | NMLS #3030; www.NMLSConsumerAccess.org. Licensed in 50 states. This site is not authorized by the New York State Department of Financial Services for mortgage solicitation or loan applications activities related to properties located in the State of New York. For additional information on Rocket Mortgage or to receive lending services in the State of New York, please visit RocketMortgage.com.
Rocket Mortgage, LLC, Rocket Homes Real Estate LLC, Rocket Card, LLC, RockLoans Marketplace LLC (doing business as Rocket Loans), and Rocket Money, Inc., are separate operating subsidiaries of Rocket Limited Partnership. Redfin Corporation is an affiliated business of Rocket Limited Partnership. Each company is a separate legal entity operated and managed through its own management and governance structure. Rocket Limited Partnership is an indirect, wholly owned subsidiary of Rocket Companies, Inc. (NYSE: RKT).
If you are using a screen reader, or having trouble reading this website, please call Redfin Customer Support for help at 1-844-759-7732.
 REDFIN IS COMMITTED TO AND ABIDES BY THE FAIR HOUSING ACT AND EQUAL OPPORTUNITY ACT. READ REDFIN'S FAIR HOUSING POLICY AND THE NEW YORK STATE FAIR HOUSING NOTICE.
REDFIN IS COMMITTED TO AND ABIDES BY THE FAIR HOUSING ACT AND EQUAL OPPORTUNITY ACT. READ REDFIN'S FAIR HOUSING POLICY AND THE NEW YORK STATE FAIR HOUSING NOTICE.
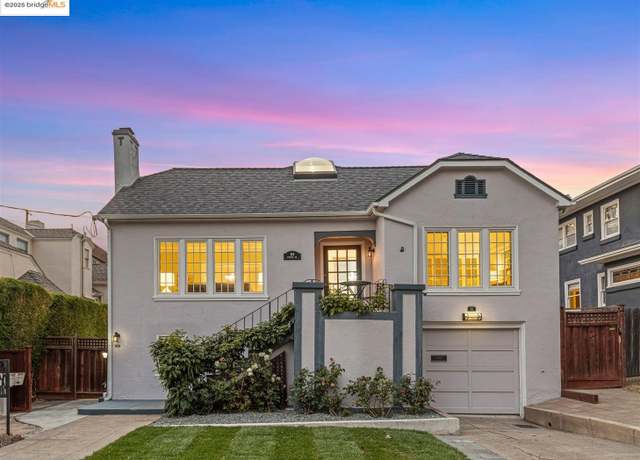 61 Wildwood Ave, Piedmont, CA 94610
61 Wildwood Ave, Piedmont, CA 94610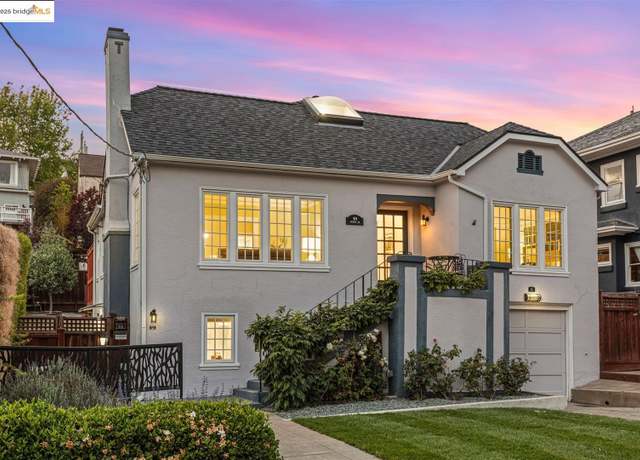 61 Wildwood Ave, Piedmont, CA 94610
61 Wildwood Ave, Piedmont, CA 94610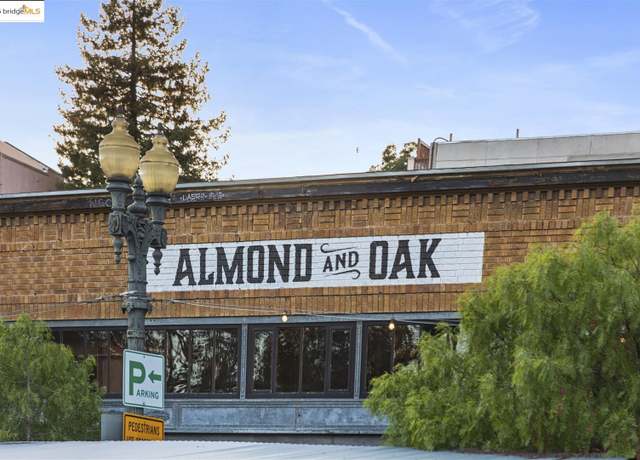 61 Wildwood Ave, Piedmont, CA 94610
61 Wildwood Ave, Piedmont, CA 94610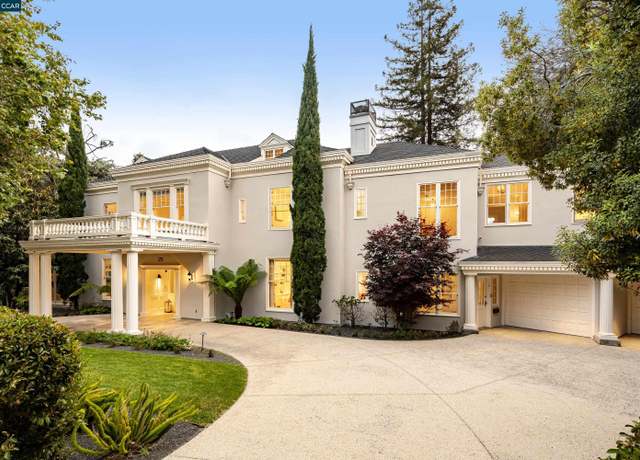 25 Crocker Ave, Piedmont, CA 94611
25 Crocker Ave, Piedmont, CA 94611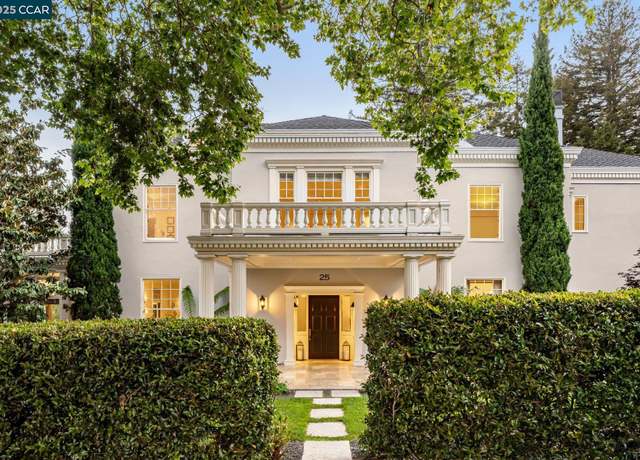 25 Crocker Ave, Piedmont, CA 94611
25 Crocker Ave, Piedmont, CA 94611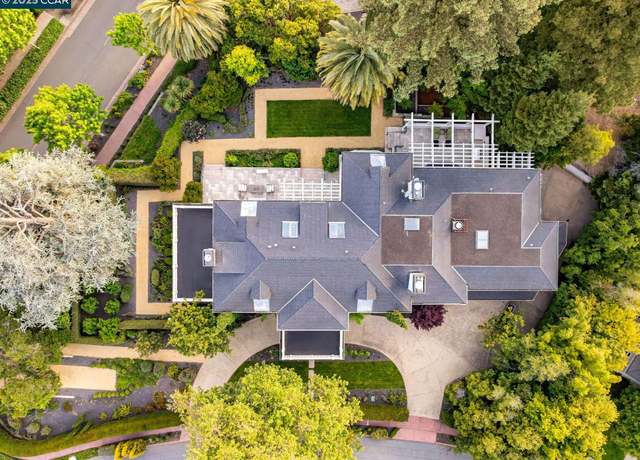 25 Crocker Ave, Piedmont, CA 94611
25 Crocker Ave, Piedmont, CA 94611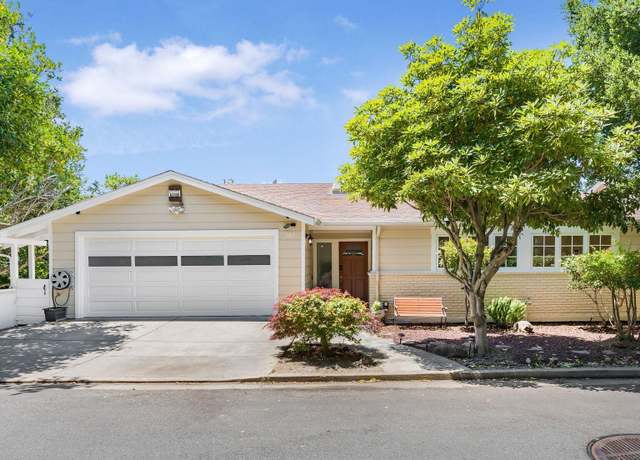 187 St. James Dr, Piedmont, CA 94611
187 St. James Dr, Piedmont, CA 94611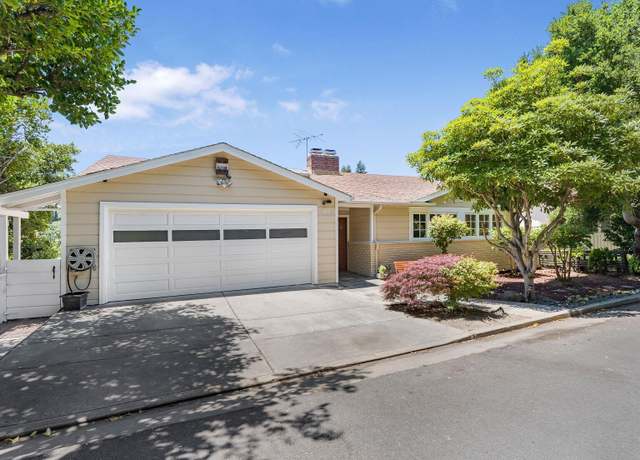 187 St. James Dr, Piedmont, CA 94611
187 St. James Dr, Piedmont, CA 94611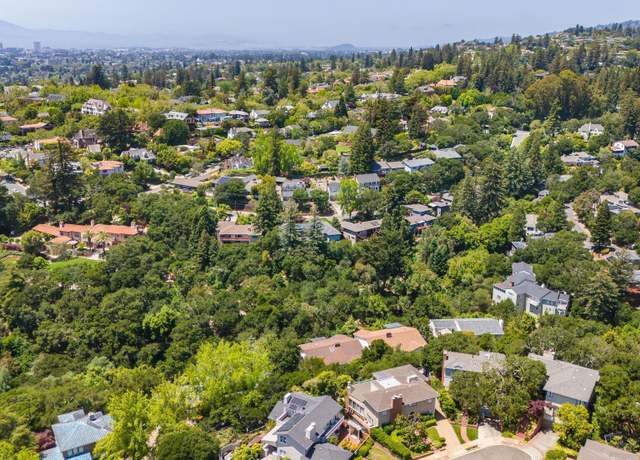 187 St. James Dr, Piedmont, CA 94611
187 St. James Dr, Piedmont, CA 94611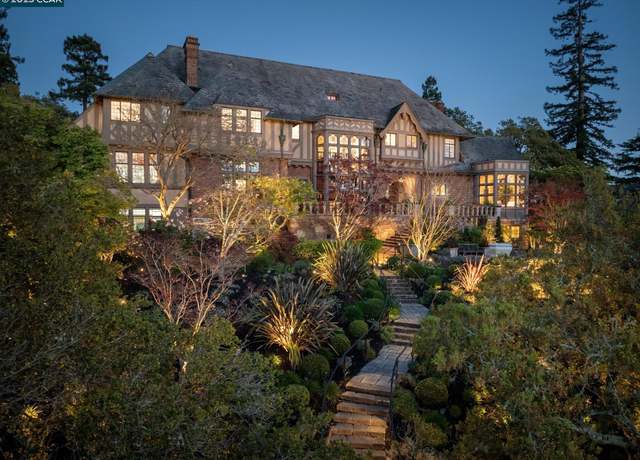 52 Glen Alpine Rd, Piedmont, CA 94611
52 Glen Alpine Rd, Piedmont, CA 94611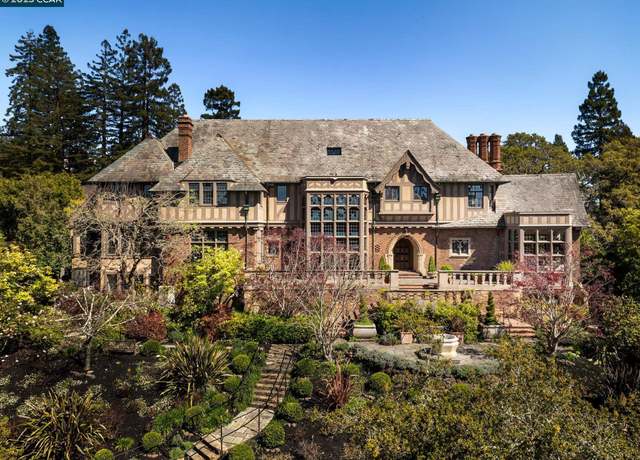 52 Glen Alpine Rd, Piedmont, CA 94611
52 Glen Alpine Rd, Piedmont, CA 94611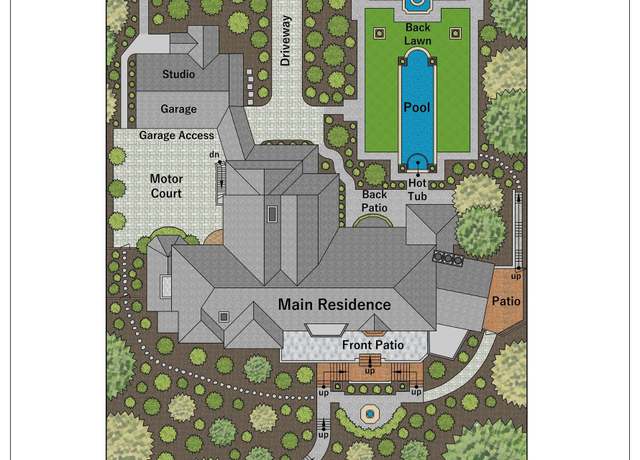 52 Glen Alpine Rd, Piedmont, CA 94611
52 Glen Alpine Rd, Piedmont, CA 94611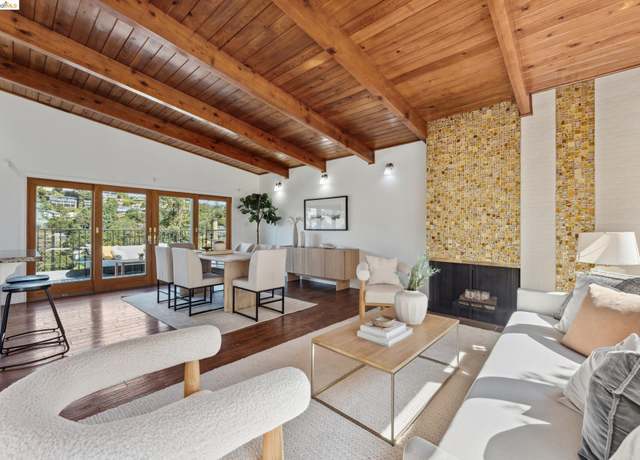 295 Scenic Ave, Piedmont, CA 94611
295 Scenic Ave, Piedmont, CA 94611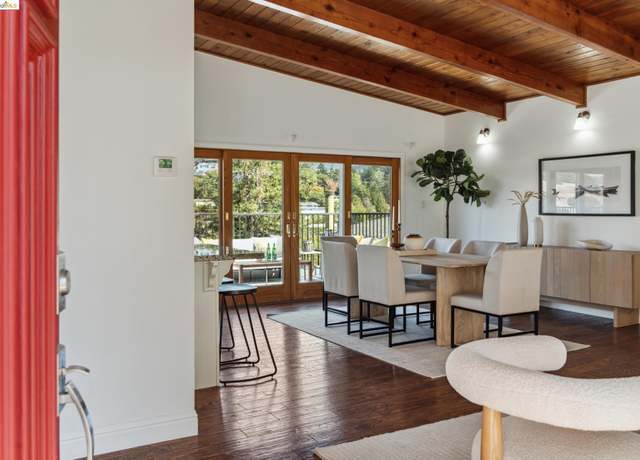 295 Scenic Ave, Piedmont, CA 94611
295 Scenic Ave, Piedmont, CA 94611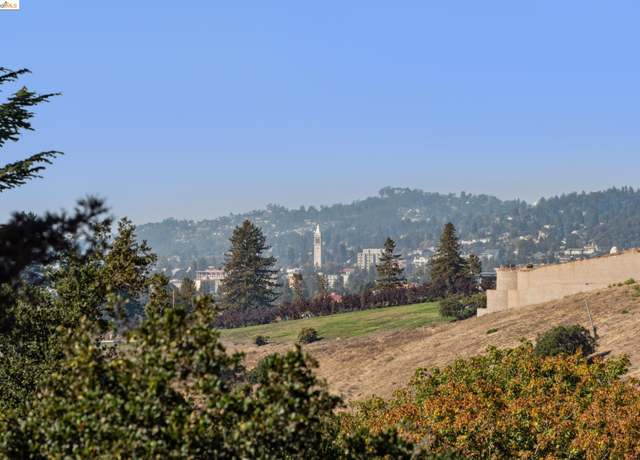 295 Scenic Ave, Piedmont, CA 94611
295 Scenic Ave, Piedmont, CA 94611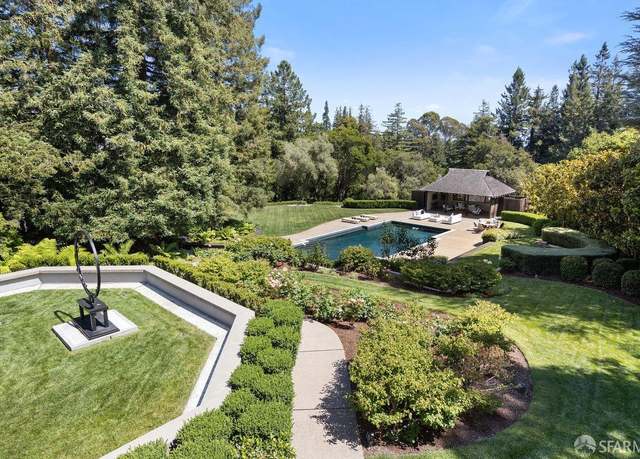 26 Sea View Ave, Piedmont, CA 94611
26 Sea View Ave, Piedmont, CA 94611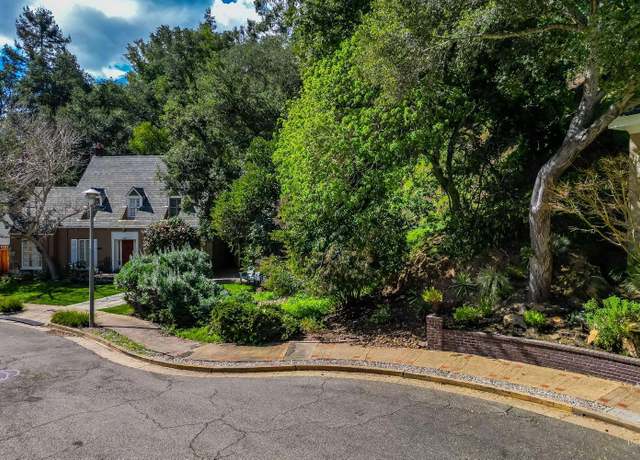 22 Valant Pl, Piedmont, CA 94610
22 Valant Pl, Piedmont, CA 94610

 United States
United States Canada
Canada