Loading...
Loading...
Loading...
More to explore in Tulare Union High School, CA
- Featured
- Price
- Bedroom
Popular Markets in California
- San Diego homes for sale$979,000
- San Francisco homes for sale$1,099,000
- Los Angeles homes for sale$1,169,000
- San Jose homes for sale$1,225,000
- Irvine homes for sale$1,749,788
- Fremont homes for sale$1,380,888
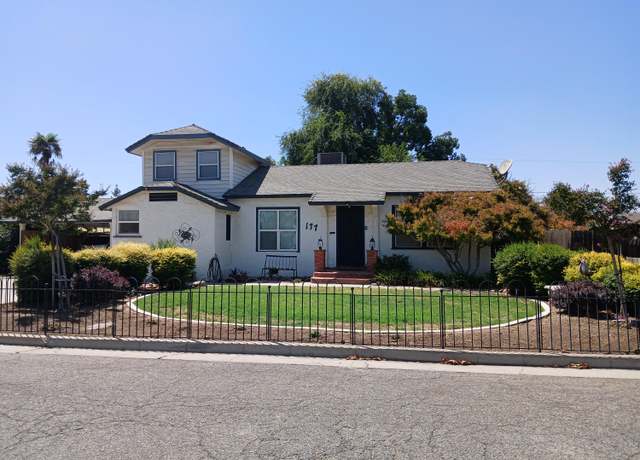 177 N Canby St, Tulare, CA 93274
177 N Canby St, Tulare, CA 93274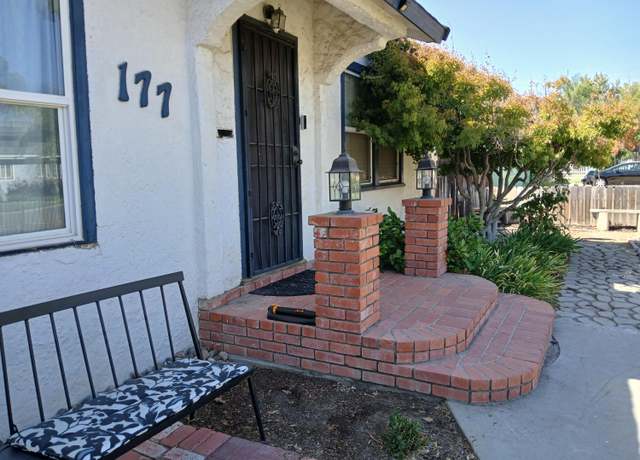 177 N Canby St, Tulare, CA 93274
177 N Canby St, Tulare, CA 93274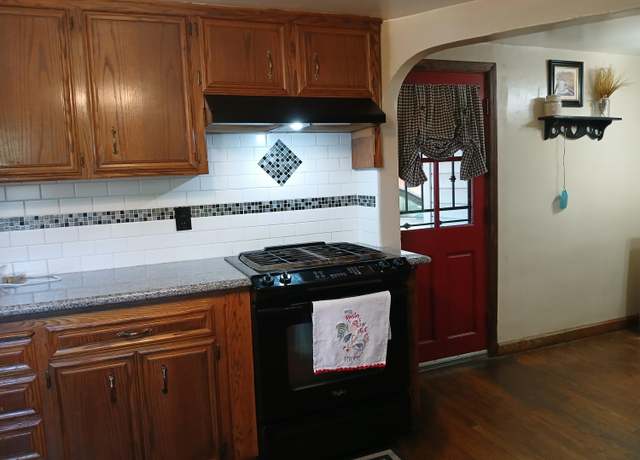 177 N Canby St, Tulare, CA 93274
177 N Canby St, Tulare, CA 93274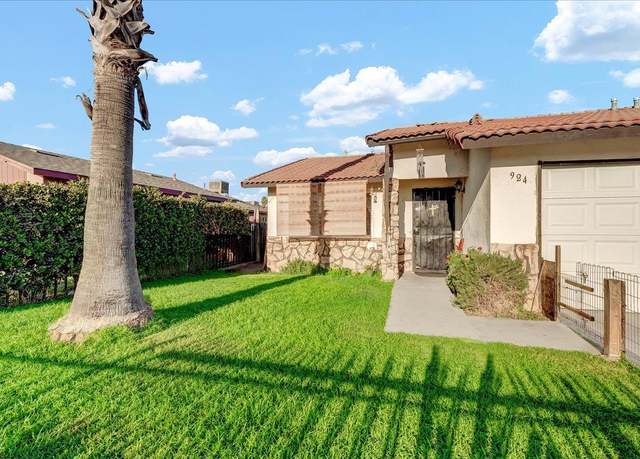 924 S P St, Tulare, CA 93274
924 S P St, Tulare, CA 93274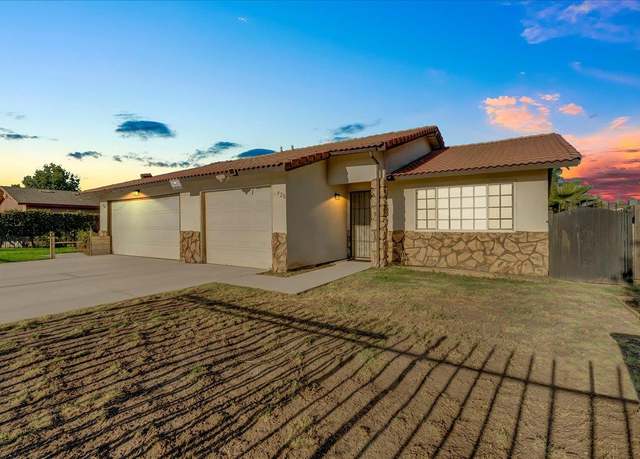 924 S P St, Tulare, CA 93274
924 S P St, Tulare, CA 93274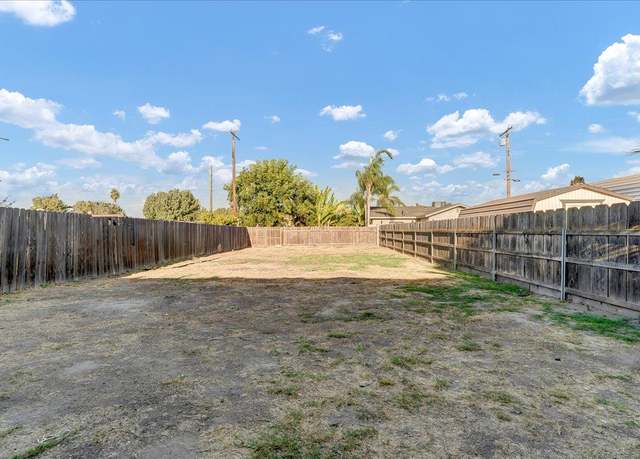 924 S P St, Tulare, CA 93274
924 S P St, Tulare, CA 93274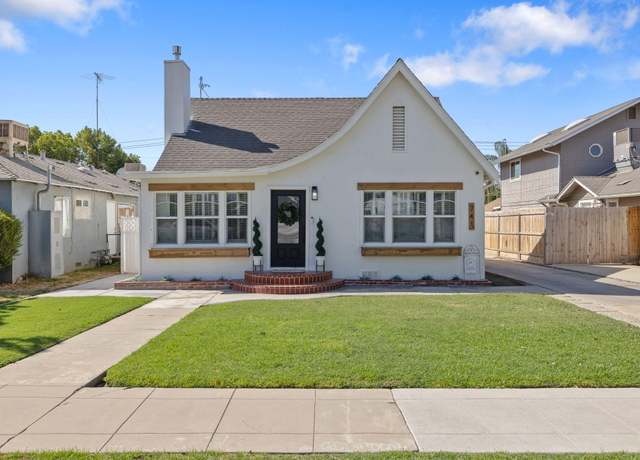 741 E San Joaquin Ave, Tulare, CA 93274
741 E San Joaquin Ave, Tulare, CA 93274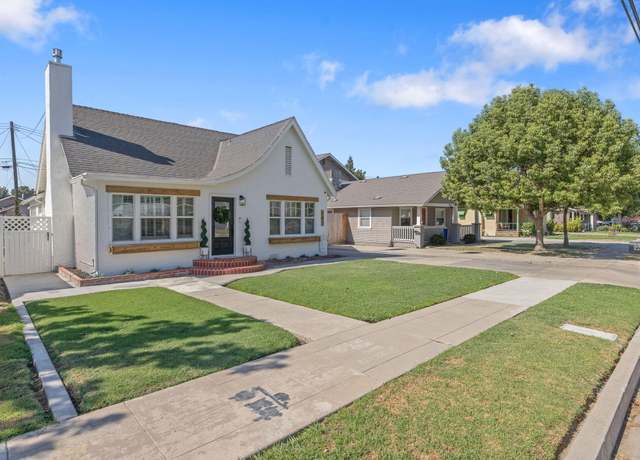 741 E San Joaquin Ave, Tulare, CA 93274
741 E San Joaquin Ave, Tulare, CA 93274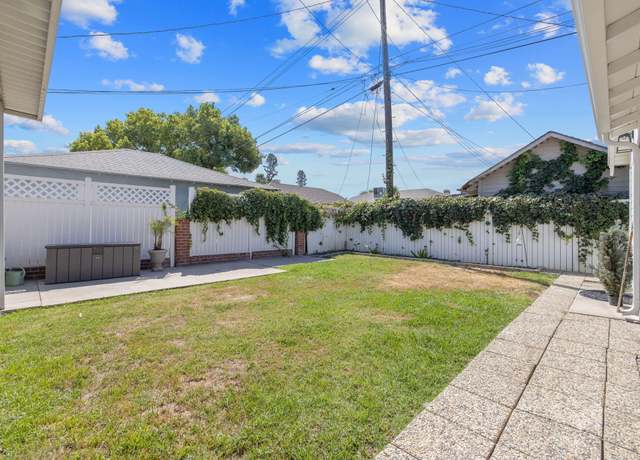 741 E San Joaquin Ave, Tulare, CA 93274
741 E San Joaquin Ave, Tulare, CA 93274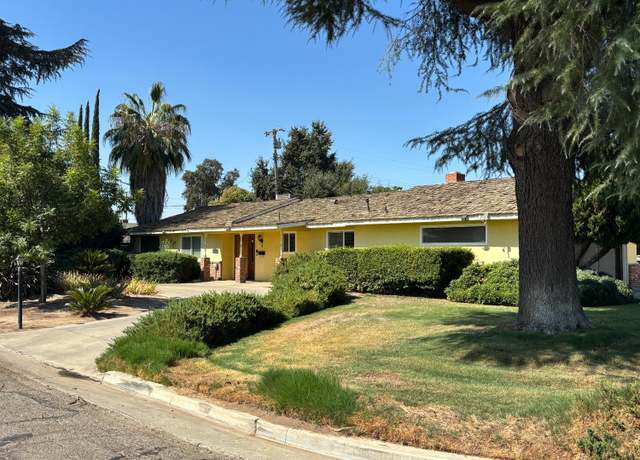 373 N Mountain View St, Tulare, CA 93274
373 N Mountain View St, Tulare, CA 93274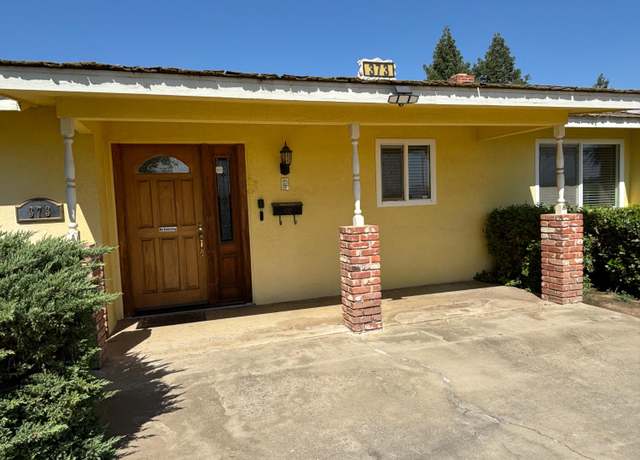 373 N Mountain View St, Tulare, CA 93274
373 N Mountain View St, Tulare, CA 93274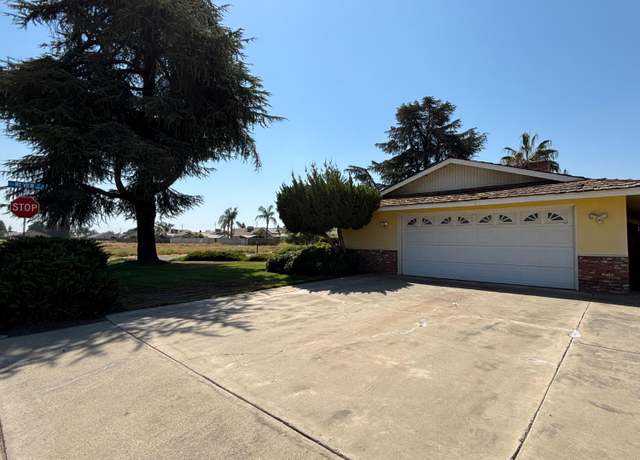 373 N Mountain View St, Tulare, CA 93274
373 N Mountain View St, Tulare, CA 93274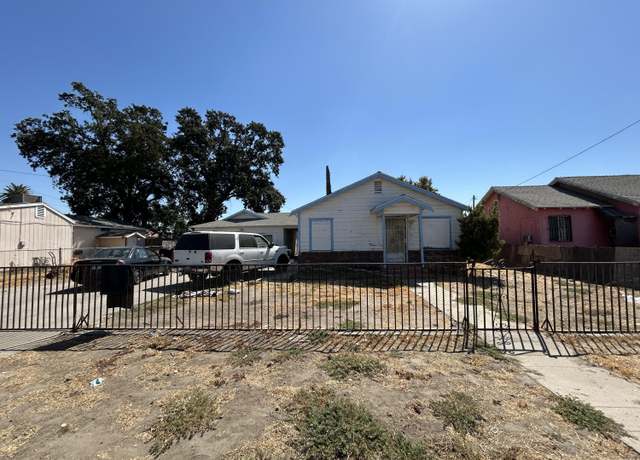 316 S D St, Tulare, CA 93274
316 S D St, Tulare, CA 93274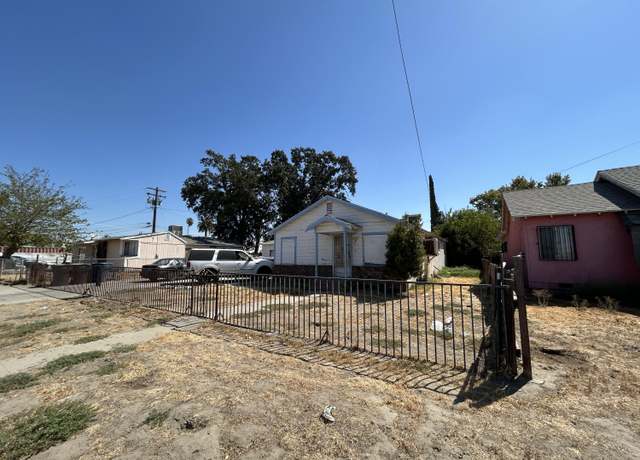 316 S D St, Tulare, CA 93274
316 S D St, Tulare, CA 93274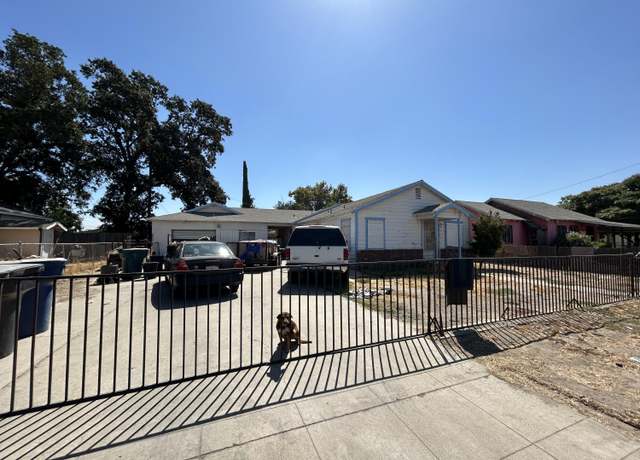 316 S D St, Tulare, CA 93274
316 S D St, Tulare, CA 93274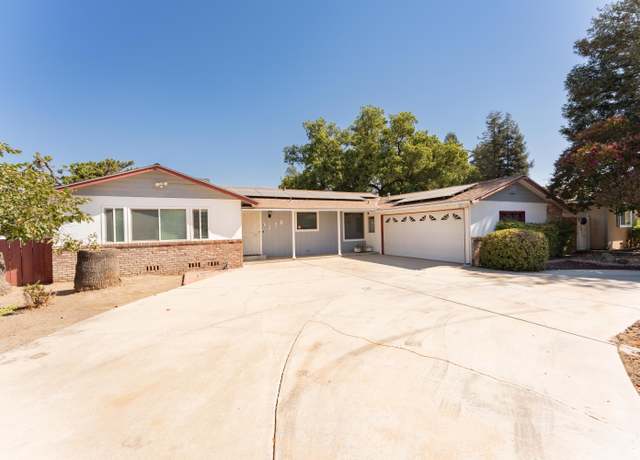 170 E Estate Dr Dr, Tulare, CA 93274
170 E Estate Dr Dr, Tulare, CA 93274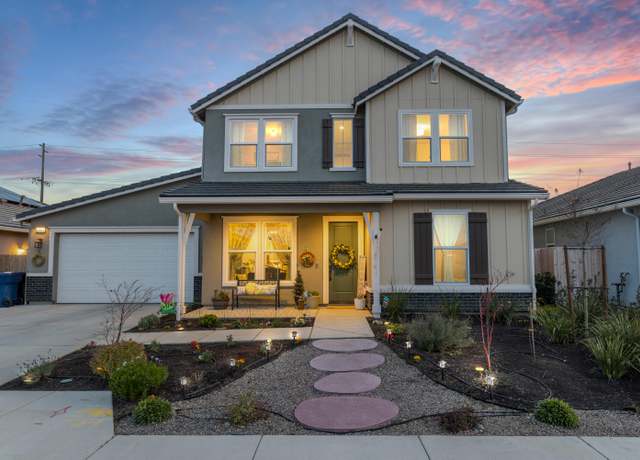 2827 Sand Hills Ave, Tulare, CA 93274
2827 Sand Hills Ave, Tulare, CA 93274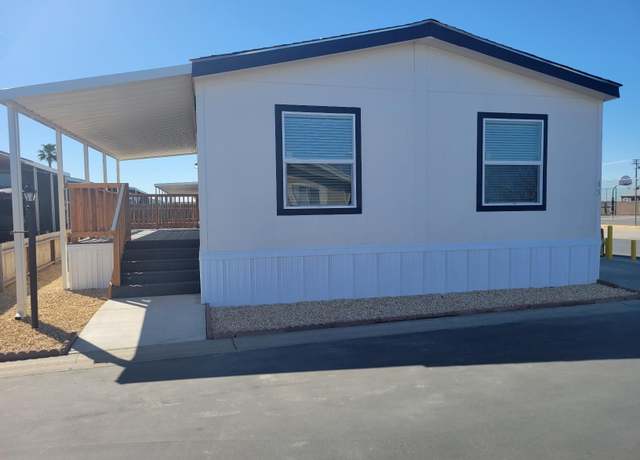 900 E Rankin Ave #65, Tulare, CA 93274
900 E Rankin Ave #65, Tulare, CA 93274 18897 Rd 96, Tulare, CA 93274
18897 Rd 96, Tulare, CA 93274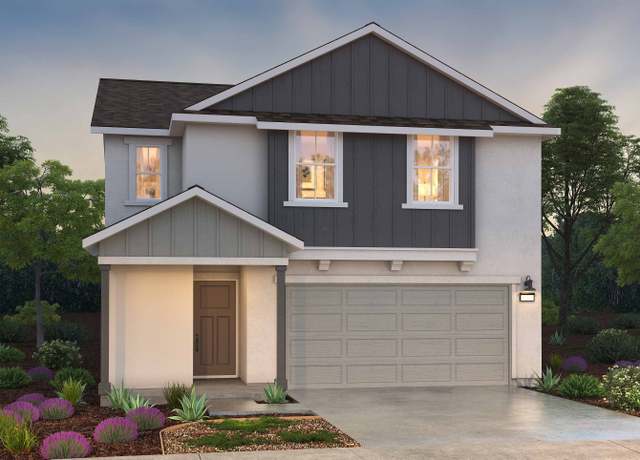 801 Wild Oak St, Tulare, CA 93274
801 Wild Oak St, Tulare, CA 93274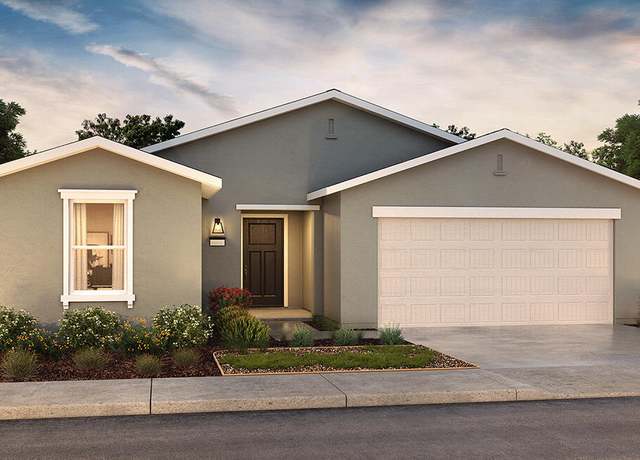 1060 N Ocean St Unit 533 Sft, Tulare, CA 93274
1060 N Ocean St Unit 533 Sft, Tulare, CA 93274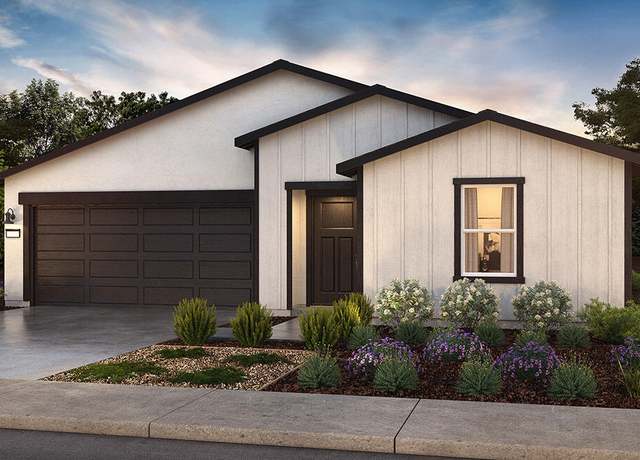 1034 N Ocean St Unit 532sft, Tulare, CA 93274
1034 N Ocean St Unit 532sft, Tulare, CA 93274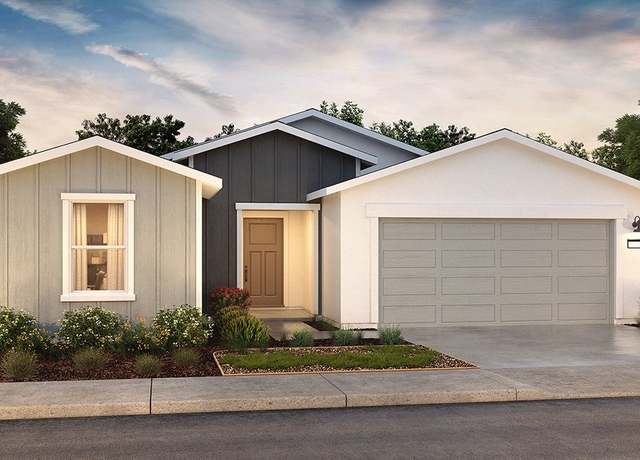 3021 Isleworth Ave, Tulare, CA 93274
3021 Isleworth Ave, Tulare, CA 93274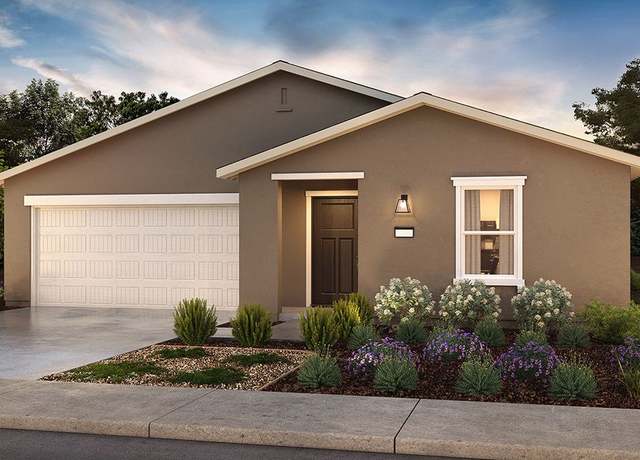 3043 Isleworth Ave, Tulare, CA 93274
3043 Isleworth Ave, Tulare, CA 93274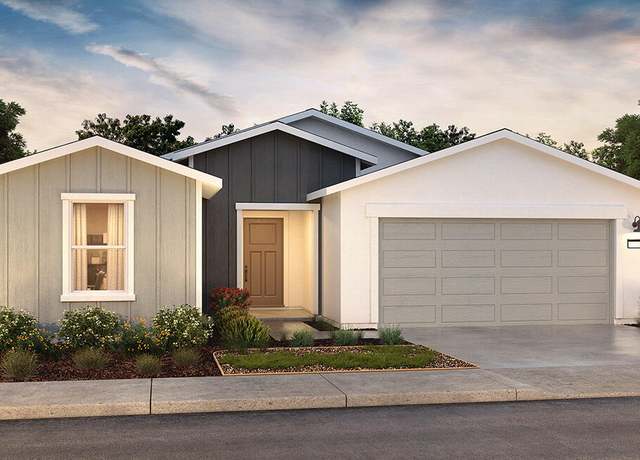 906 Hampton St Unit 565sft, Tulare, CA 93274
906 Hampton St Unit 565sft, Tulare, CA 93274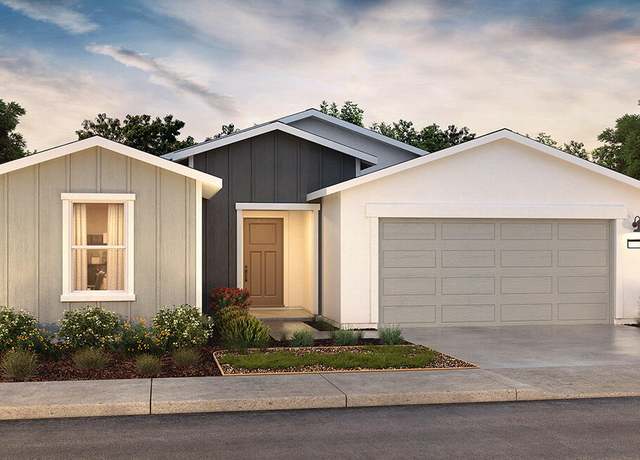 1082 N Ocean St Unit 534 Sft, Tulare, CA 93274
1082 N Ocean St Unit 534 Sft, Tulare, CA 93274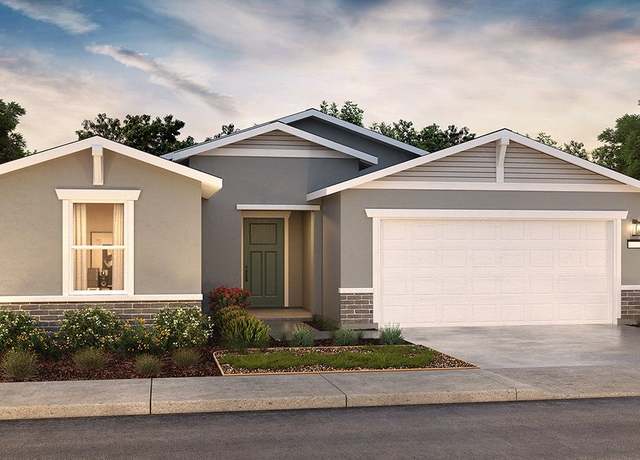 2986 Isleworth Ave, Tulare, CA 93274
2986 Isleworth Ave, Tulare, CA 93274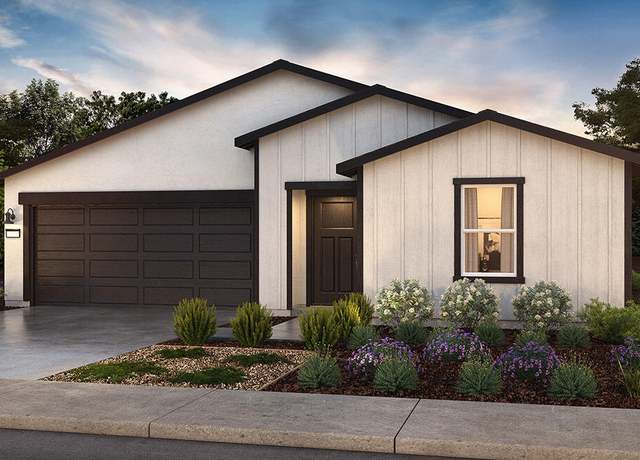 3044 Isleworth Ave Unit 538 Sft, Tulare, CA 93274
3044 Isleworth Ave Unit 538 Sft, Tulare, CA 93274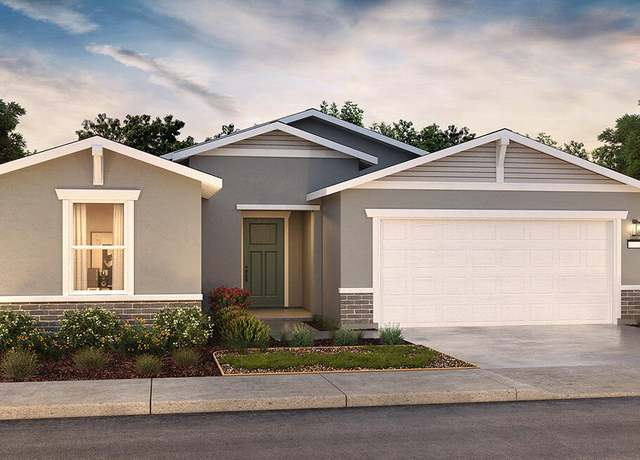 3065 Isleworth Ave Unit 544 Sft, Tulare, CA 93274
3065 Isleworth Ave Unit 544 Sft, Tulare, CA 93274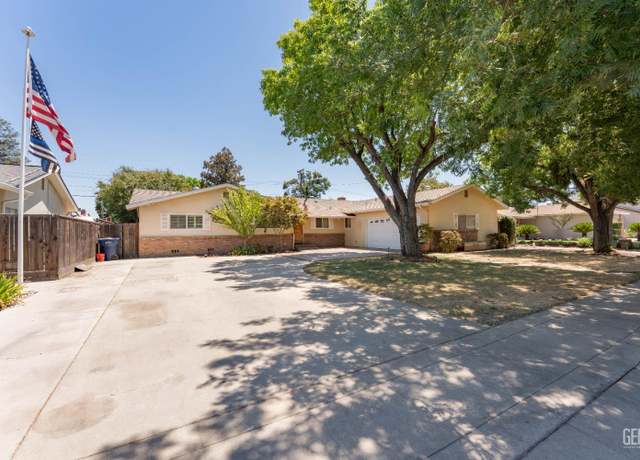 800 N Terrace St, Porterville, CA 93274
800 N Terrace St, Porterville, CA 93274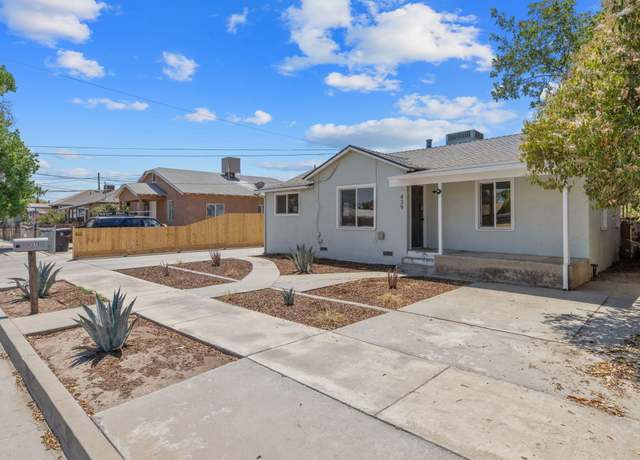 439 S D St, Tulare, CA 93274
439 S D St, Tulare, CA 93274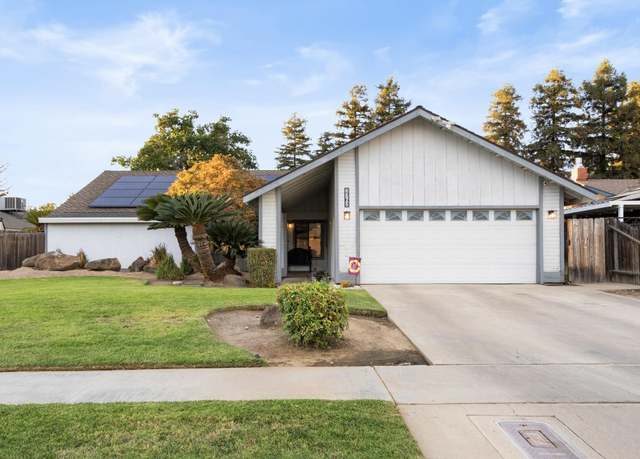 1762 Plymouth Ave, Tulare, CA 93274
1762 Plymouth Ave, Tulare, CA 93274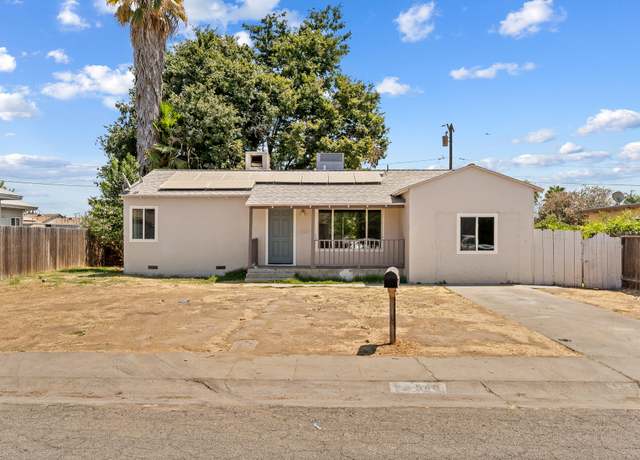 540 Welch Dr, Tulare, CA 93274
540 Welch Dr, Tulare, CA 93274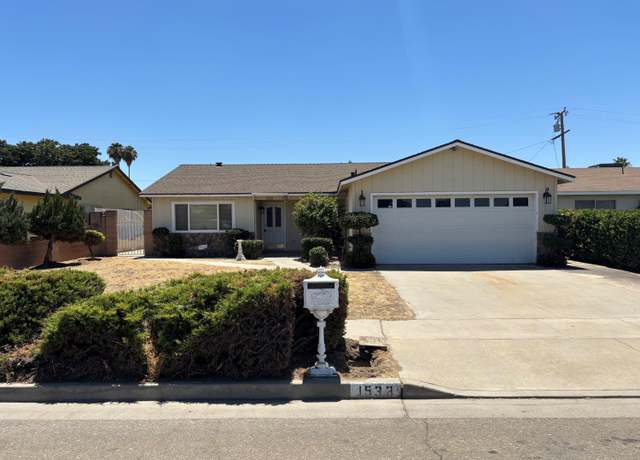 1533 E Birch Ave, Tulare, CA 93274
1533 E Birch Ave, Tulare, CA 93274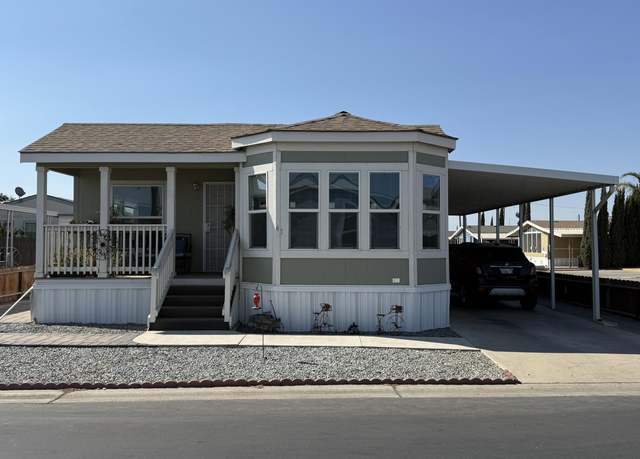 900 900 Rankin Ave E #41, Tulare, CA 93274
900 900 Rankin Ave E #41, Tulare, CA 93274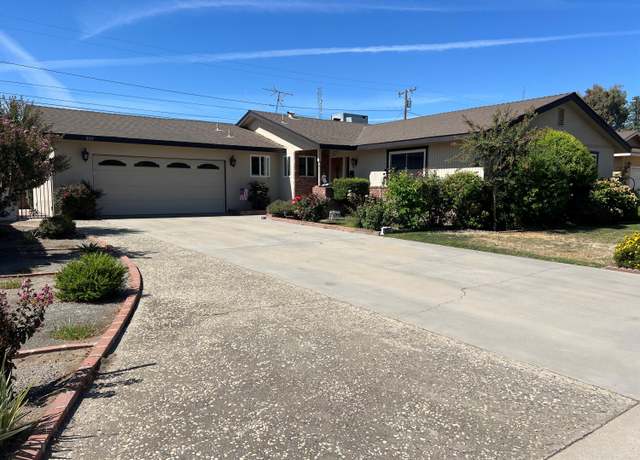 855 E Pleasant Ave, Tulare, CA 93274
855 E Pleasant Ave, Tulare, CA 93274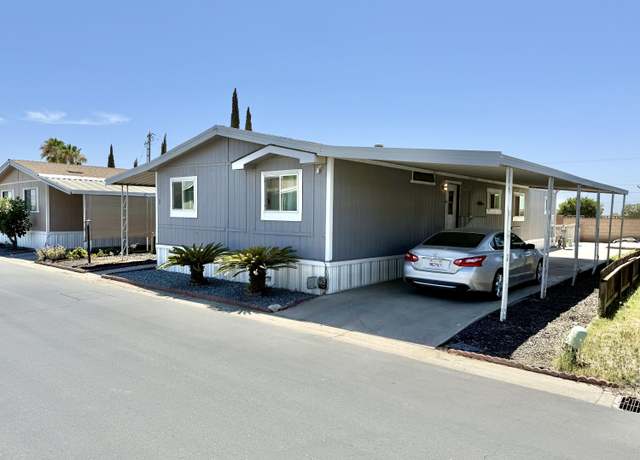 900 E Rankin Ave #3, Tulare, CA 93274
900 E Rankin Ave #3, Tulare, CA 93274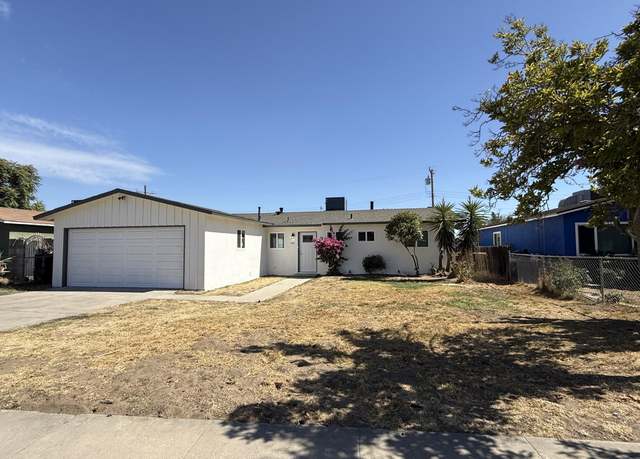 317 S Vetter Dr, Tulare, CA 93274
317 S Vetter Dr, Tulare, CA 93274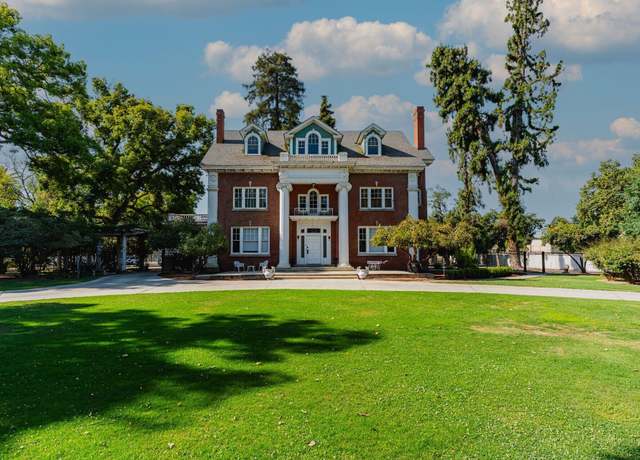 815 E Sycamore Ave, Tulare, CA 93274
815 E Sycamore Ave, Tulare, CA 93274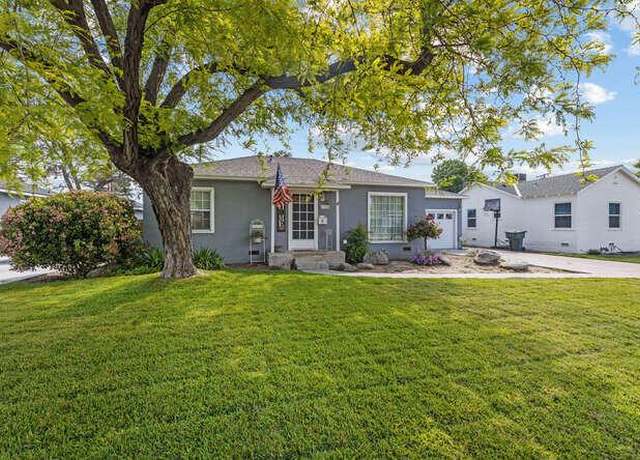 642 N Manor St, Tulare, CA 93274
642 N Manor St, Tulare, CA 93274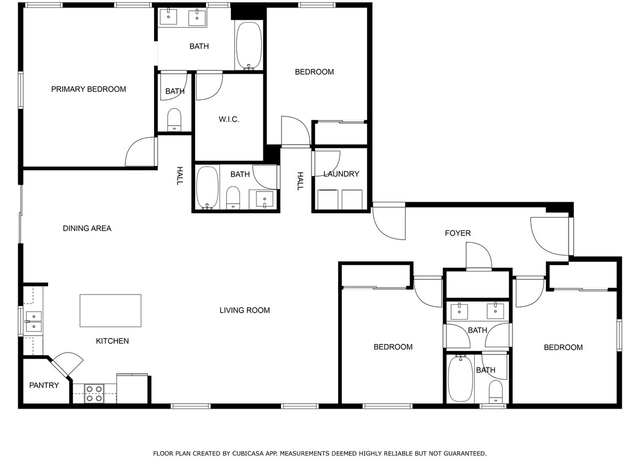 2428 Wolf Creek Pl, Tulare, CA 93274
2428 Wolf Creek Pl, Tulare, CA 93274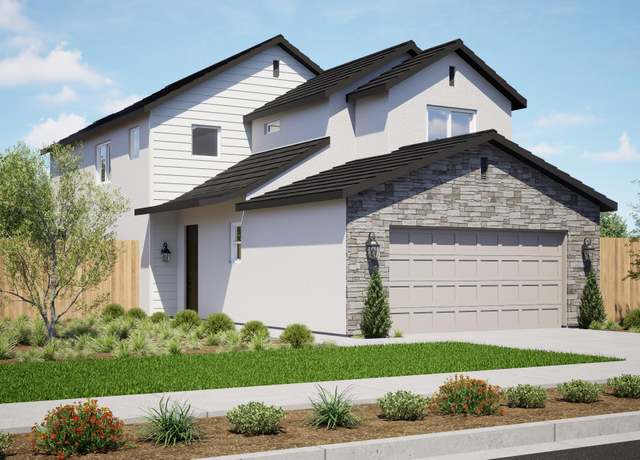 2828 Ruby Port St Unit Sor59, Tulare, CA 93274
2828 Ruby Port St Unit Sor59, Tulare, CA 93274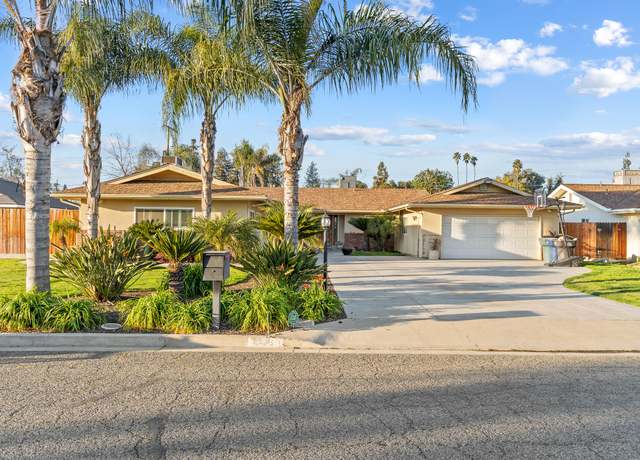 908 N Beatrice Dr, Tulare, CA 93274
908 N Beatrice Dr, Tulare, CA 93274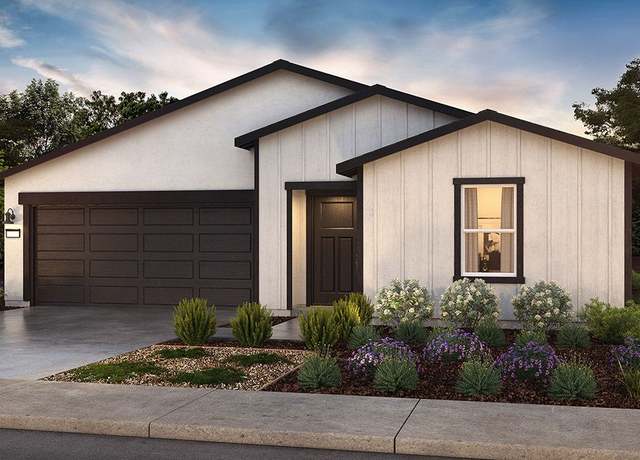 1034 N Ocean St, Tulare, CA 93274
1034 N Ocean St, Tulare, CA 93274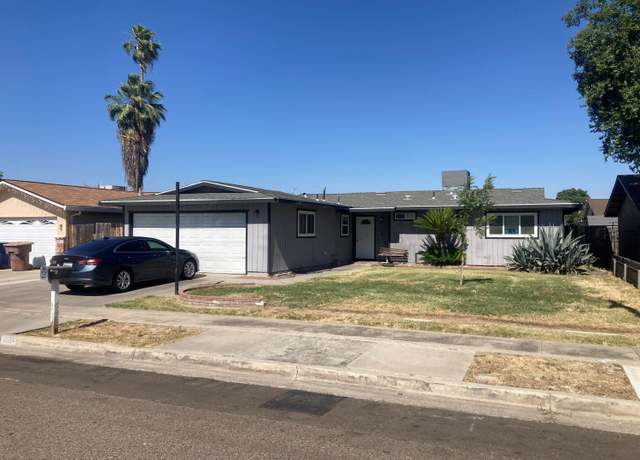 464 S Vista St, Tulare, CA 93274
464 S Vista St, Tulare, CA 93274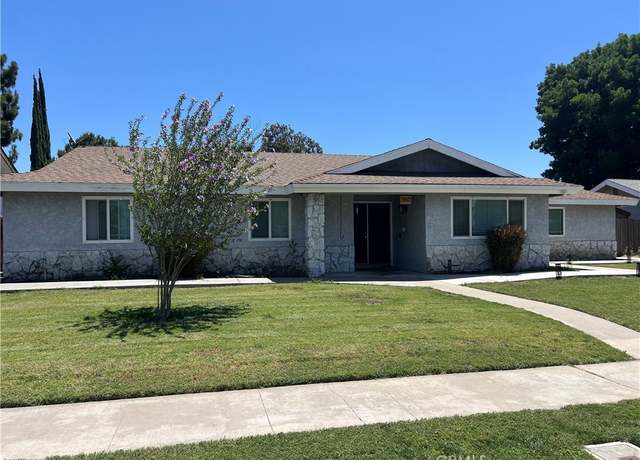 1160 N Laspina St, Tulare, CA 93274
1160 N Laspina St, Tulare, CA 93274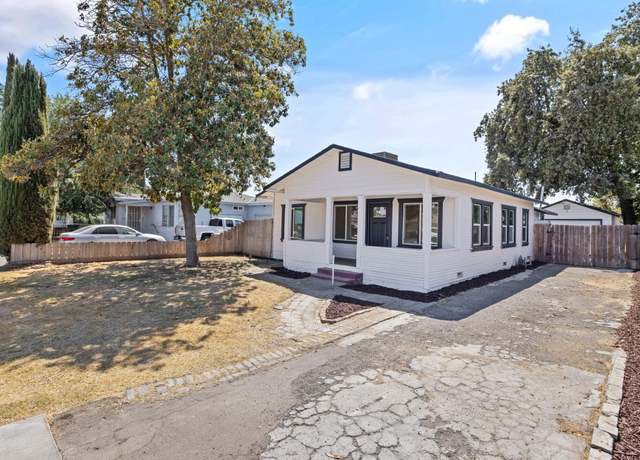 659 S Pratt St, Tulare, CA 93274
659 S Pratt St, Tulare, CA 93274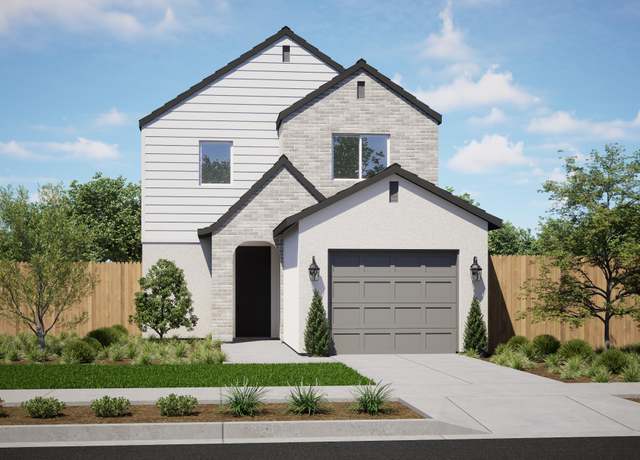 2852 Ruby Port St Unit Sor61, Tulare, CA 93274
2852 Ruby Port St Unit Sor61, Tulare, CA 93274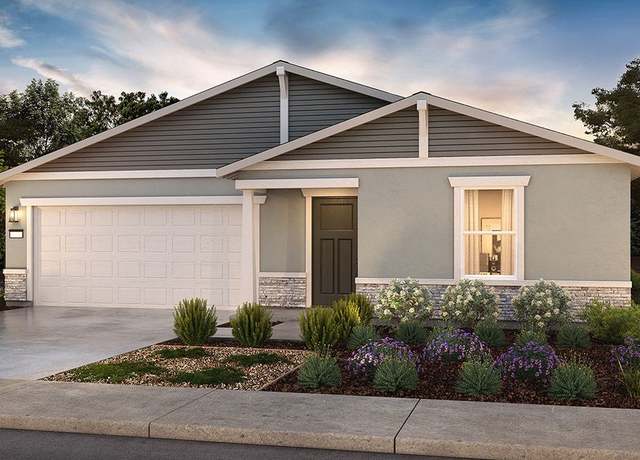 3044 Isleworth Ave, Tulare, CA 93274
3044 Isleworth Ave, Tulare, CA 93274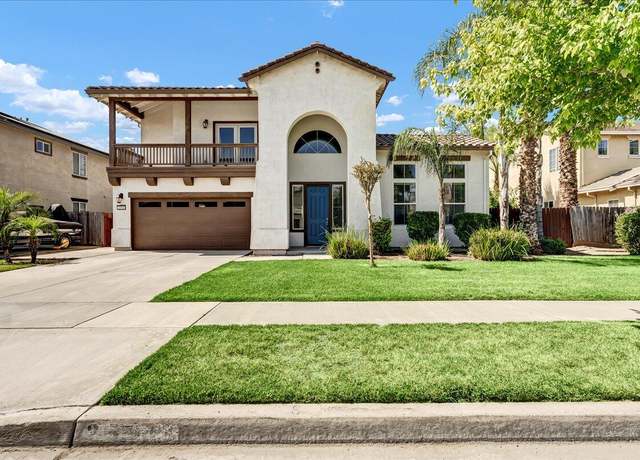 2591 Riviera Ct, Tulare, CA 93274
2591 Riviera Ct, Tulare, CA 93274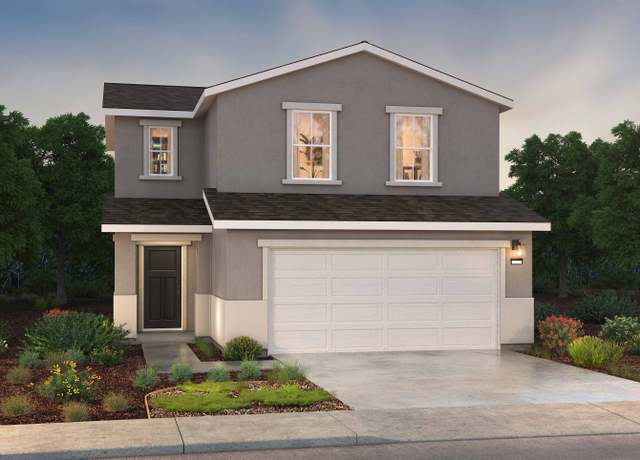 753 Wild Oak St, Tulare, CA 93274
753 Wild Oak St, Tulare, CA 93274

 United States
United States Canada
Canada