Loading...
Loading...
Loading...
 Listings identified with the FMLS IDX logo come from FMLS and are held by brokerage firms other than the owner of this website and the listing brokerage is identified in any listing details. Information is deemed reliable but is not guaranteed. If you believe any FMLS listing contains material that infringes your copyrighted work, please click here to review our DMCA policy and learn how to submit a takedown request. © 2025 First Multiple Listing Service, Inc.
Listings identified with the FMLS IDX logo come from FMLS and are held by brokerage firms other than the owner of this website and the listing brokerage is identified in any listing details. Information is deemed reliable but is not guaranteed. If you believe any FMLS listing contains material that infringes your copyrighted work, please click here to review our DMCA policy and learn how to submit a takedown request. © 2025 First Multiple Listing Service, Inc. The data relating to real estate for sale on this web site comes in part from the Broker Reciprocity Program of Georgia MLS. Real estate listings held by brokerage firms other than Redfin are marked with the Broker Reciprocity logo and detailed information about them includes the name of the listing brokers. Information deemed reliable but not guaranteed. Copyright 2025 Georgia MLS. All rights reserved.
The data relating to real estate for sale on this web site comes in part from the Broker Reciprocity Program of Georgia MLS. Real estate listings held by brokerage firms other than Redfin are marked with the Broker Reciprocity logo and detailed information about them includes the name of the listing brokers. Information deemed reliable but not guaranteed. Copyright 2025 Georgia MLS. All rights reserved.More to explore in Alcova Elementary School, GA
- Featured
- Price
- Bedroom
Popular Markets in Georgia
- Atlanta homes for sale$375,000
- Alpharetta homes for sale$859,000
- Marietta homes for sale$475,000
- Savannah homes for sale$380,000
- Cumming homes for sale$644,902
- Roswell homes for sale$705,000
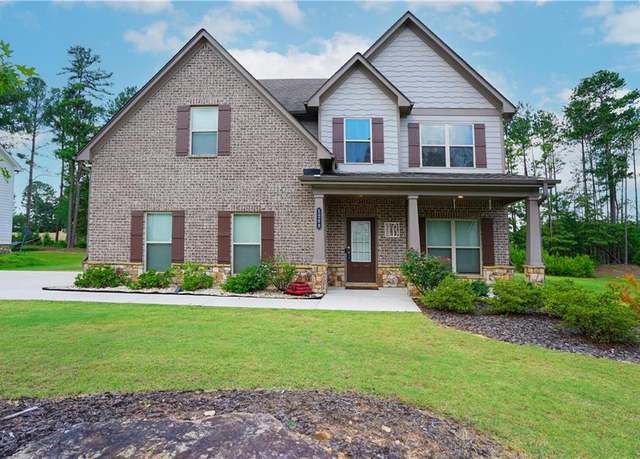 1269 Victoria Walk Ln, Dacula, GA 30019
1269 Victoria Walk Ln, Dacula, GA 30019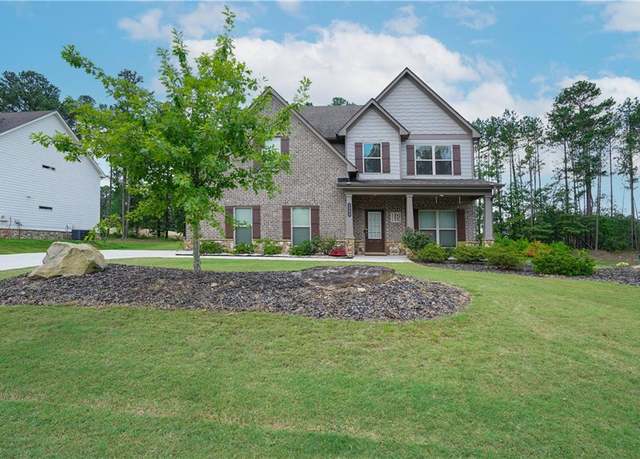 1269 Victoria Walk Ln, Dacula, GA 30019
1269 Victoria Walk Ln, Dacula, GA 30019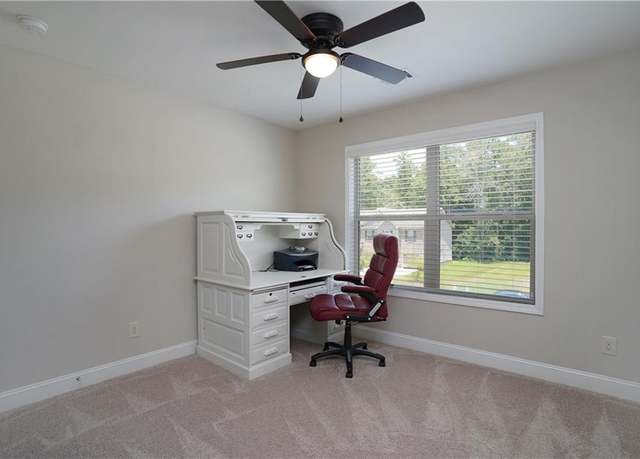 1269 Victoria Walk Ln, Dacula, GA 30019
1269 Victoria Walk Ln, Dacula, GA 30019
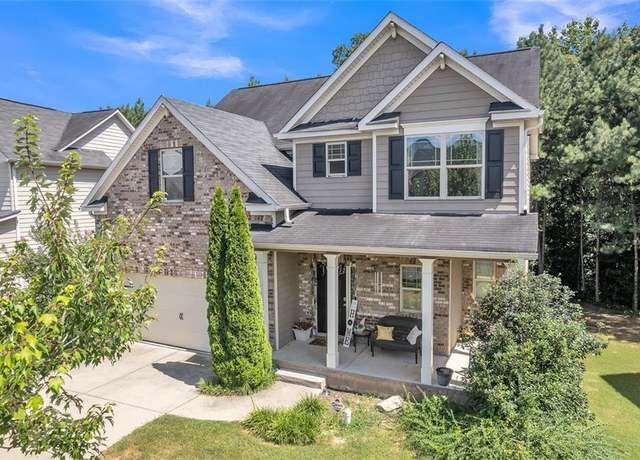 1397 Balvaird Dr, Lawrenceville, GA 30045
1397 Balvaird Dr, Lawrenceville, GA 30045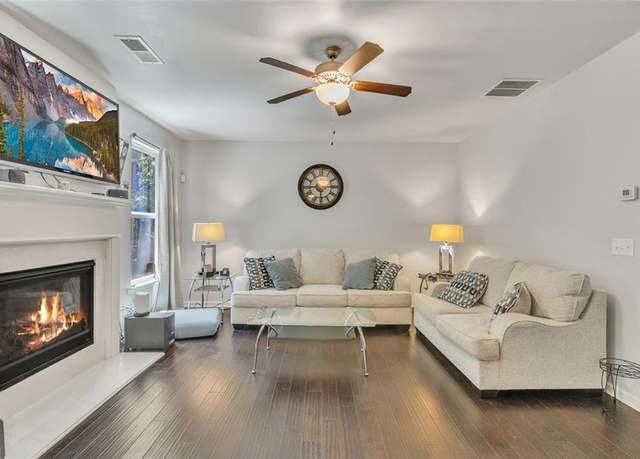 1397 Balvaird Dr, Lawrenceville, GA 30045
1397 Balvaird Dr, Lawrenceville, GA 30045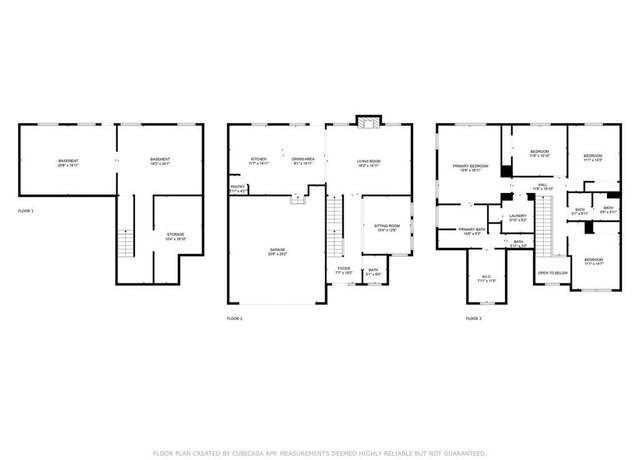 1397 Balvaird Dr, Lawrenceville, GA 30045
1397 Balvaird Dr, Lawrenceville, GA 30045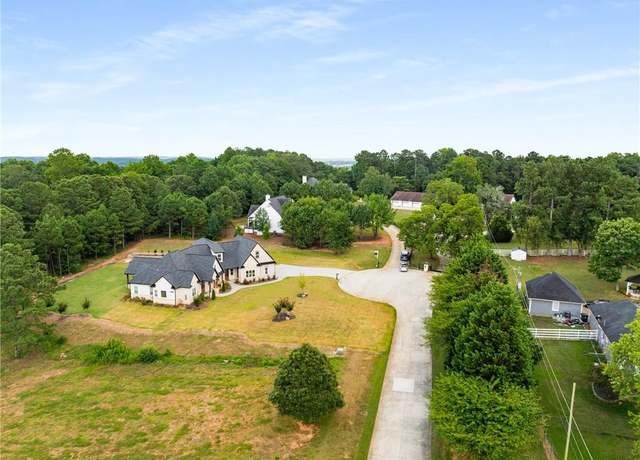 1196 Alcovy Rd, Lawrenceville, GA 30045
1196 Alcovy Rd, Lawrenceville, GA 30045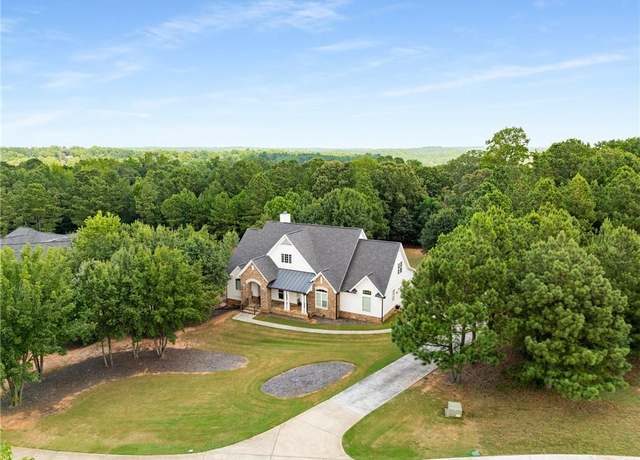 1196 Alcovy Rd, Lawrenceville, GA 30045
1196 Alcovy Rd, Lawrenceville, GA 30045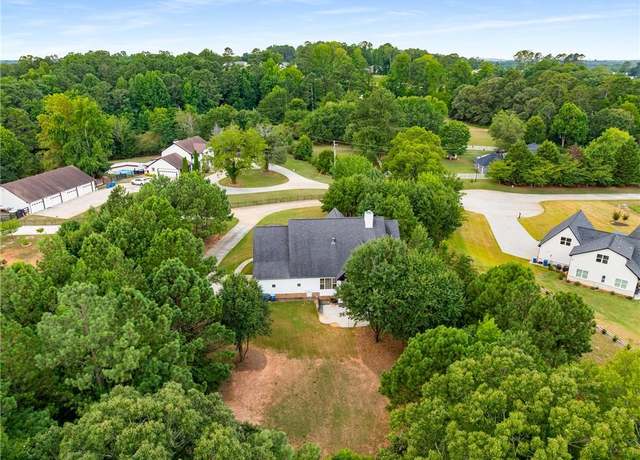 1196 Alcovy Rd, Lawrenceville, GA 30045
1196 Alcovy Rd, Lawrenceville, GA 30045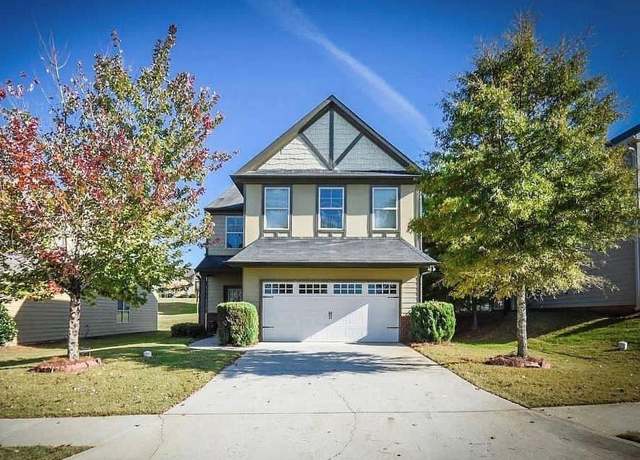 1245 Aster Ives Dr, Lawrenceville, GA 30045
1245 Aster Ives Dr, Lawrenceville, GA 30045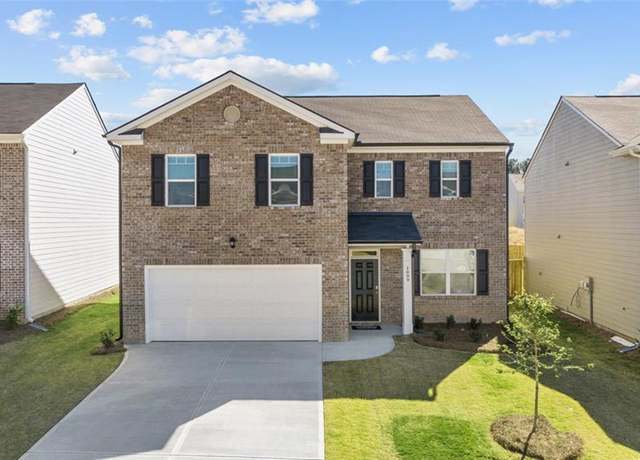 1612 Oakbrook Pond Pl, Dacula, GA 30019
1612 Oakbrook Pond Pl, Dacula, GA 30019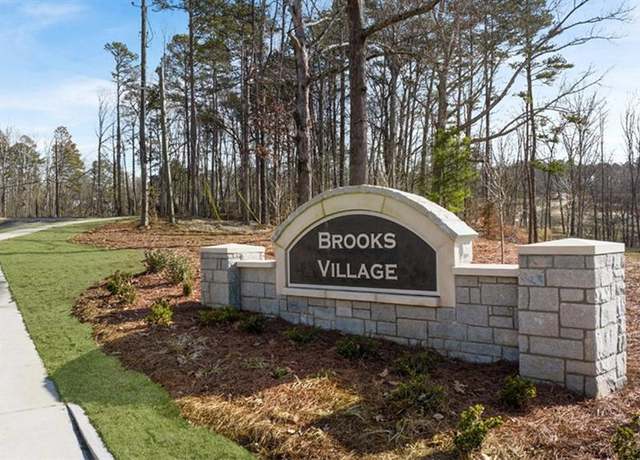 1612 Oakbrook Pond Pl, Dacula, GA 30019
1612 Oakbrook Pond Pl, Dacula, GA 30019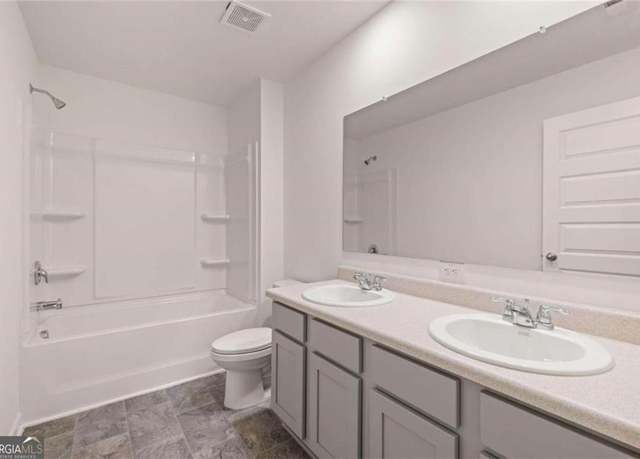 1612 Oakbrook Pond Pl, Dacula, GA 30019
1612 Oakbrook Pond Pl, Dacula, GA 30019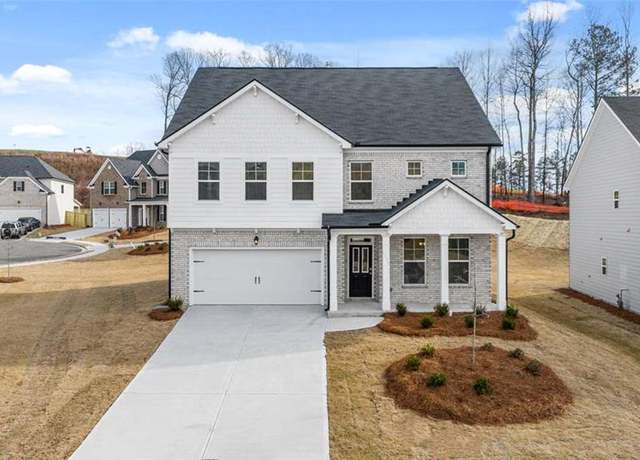 1758 Lacebark Elm Way, Lawrenceville, GA 30045
1758 Lacebark Elm Way, Lawrenceville, GA 30045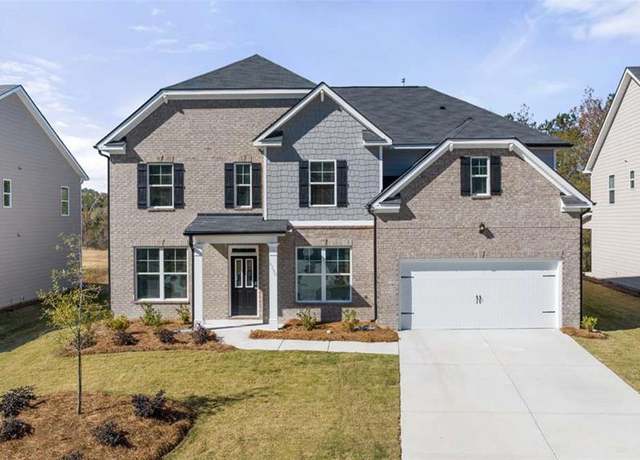 1768 Lacebark Elm Way, Lawrenceville, GA 30045
1768 Lacebark Elm Way, Lawrenceville, GA 30045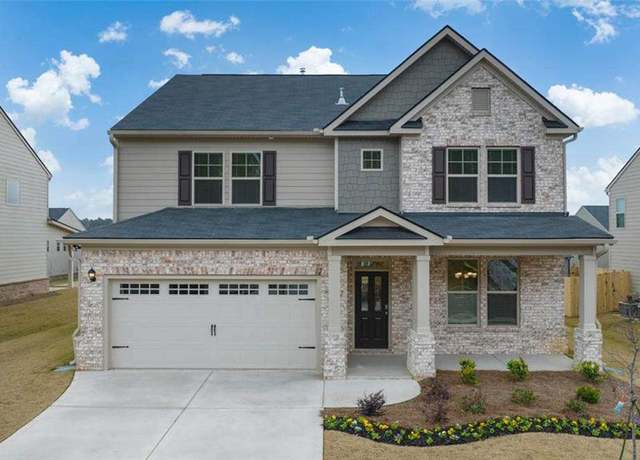 1778 Lacebark Elm Way, Lawrenceville, GA 30045
1778 Lacebark Elm Way, Lawrenceville, GA 30045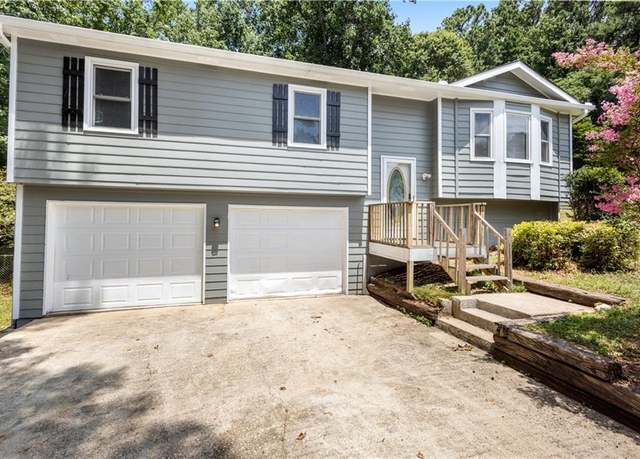 1250 Bishops Ln, Lawrenceville, GA 30045
1250 Bishops Ln, Lawrenceville, GA 30045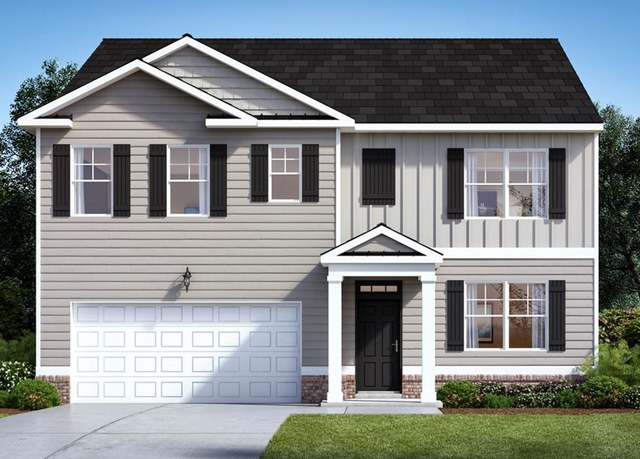 Hayden Plan, Dacula, GA 30019
Hayden Plan, Dacula, GA 30019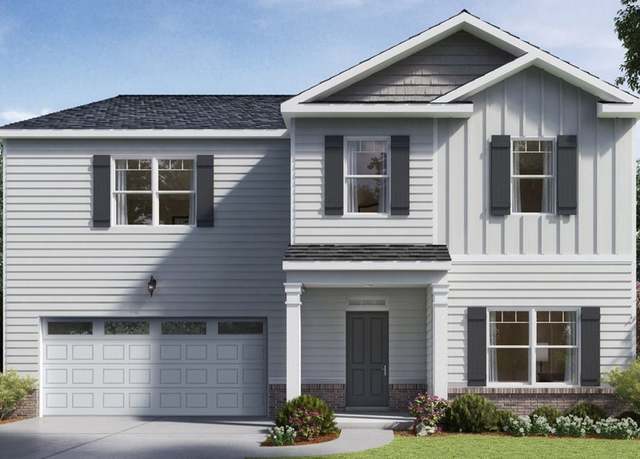 Halton Plan, Dacula, GA 30019
Halton Plan, Dacula, GA 30019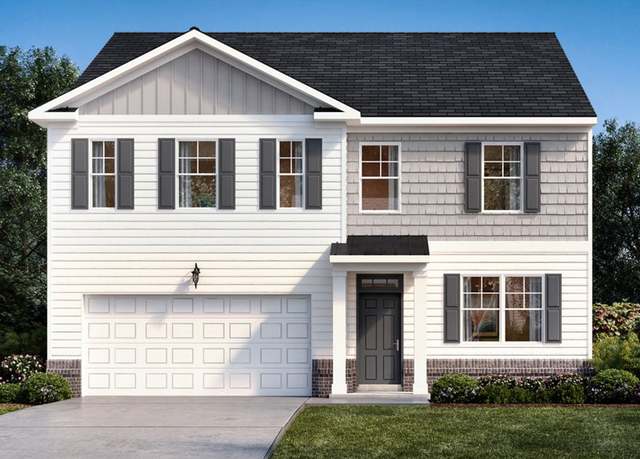 Hanover Plan, Dacula, GA 30019
Hanover Plan, Dacula, GA 30019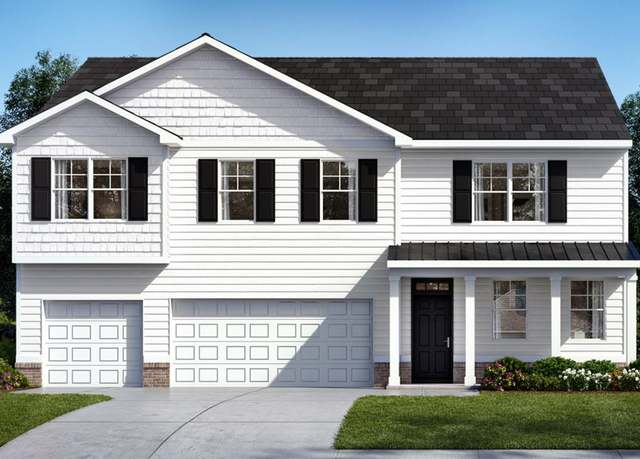 Mansfield Plan, Village Brook Drive Ervqpa Dacula, GA 30019
Mansfield Plan, Village Brook Drive Ervqpa Dacula, GA 30019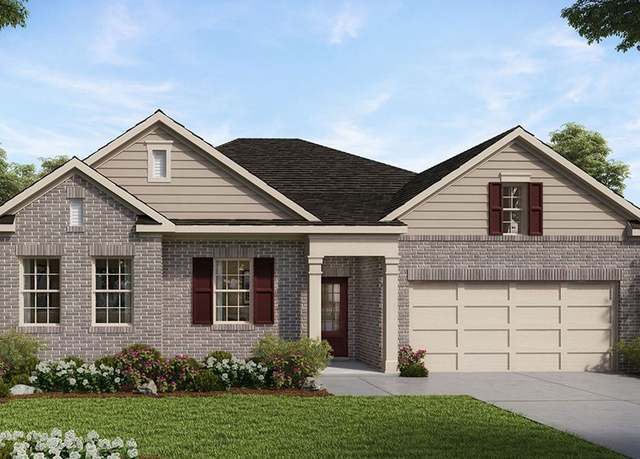 Avion Plan, Dacula, GA 30019
Avion Plan, Dacula, GA 30019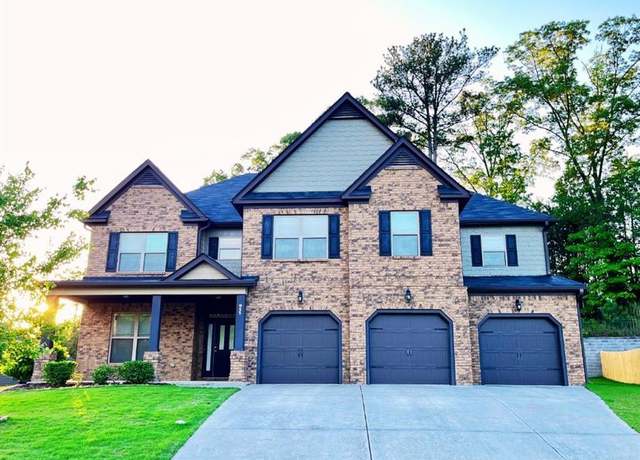 955 Matt Springs Ct, Lawrenceville, GA 30045
955 Matt Springs Ct, Lawrenceville, GA 30045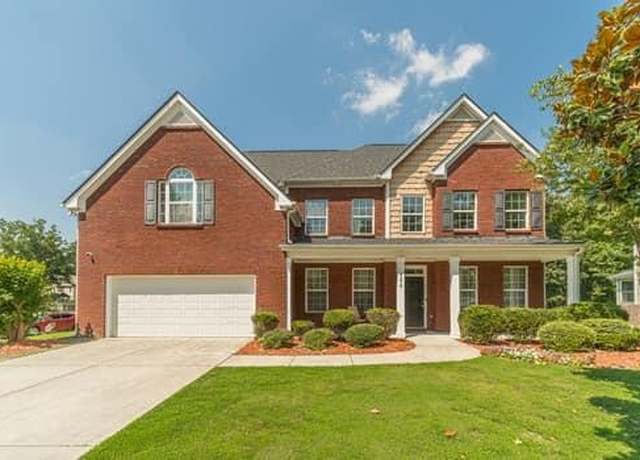 2479 Mitford Ct, Dacula, GA 30019
2479 Mitford Ct, Dacula, GA 30019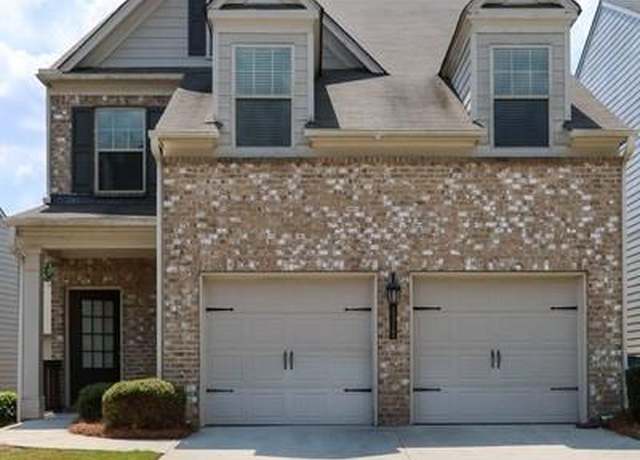 1317 Image Xing, Lawrenceville, GA 30045
1317 Image Xing, Lawrenceville, GA 30045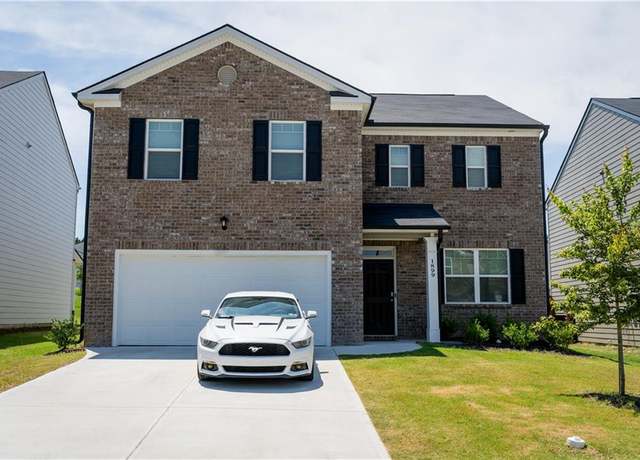 1899 Redfern Rd, Dacula, GA 30019
1899 Redfern Rd, Dacula, GA 30019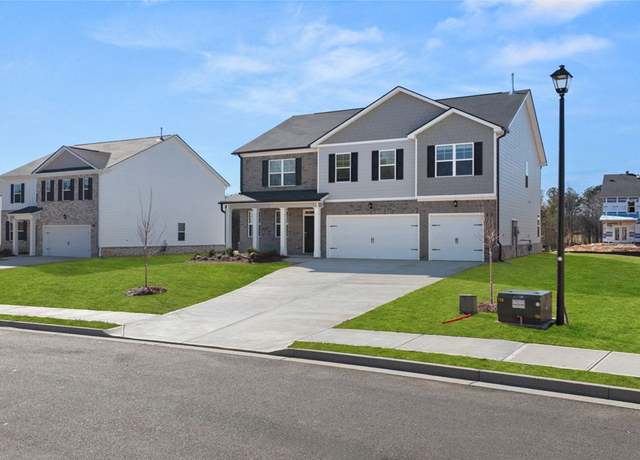 1900 Van Alen Ct, Dacula, GA 30019
1900 Van Alen Ct, Dacula, GA 30019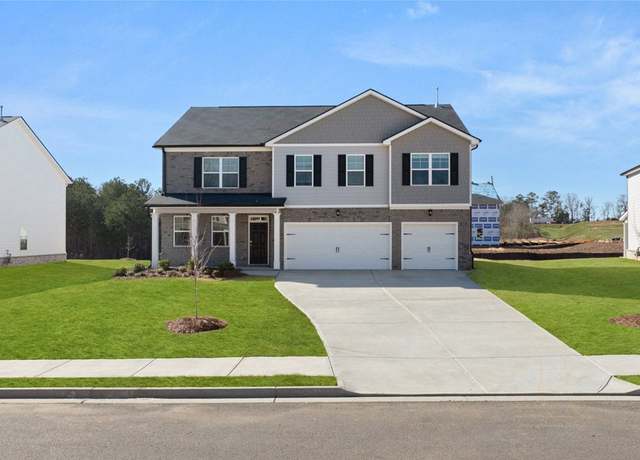 1919 Van Alen Ct, Dacula, GA 30019
1919 Van Alen Ct, Dacula, GA 30019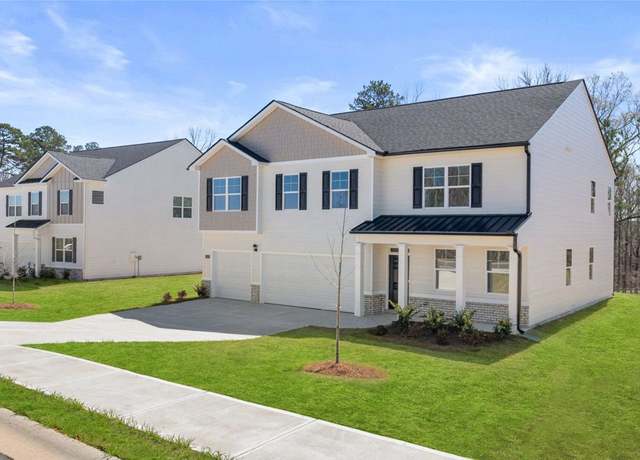 1950 Van Alen Ct, Dacula, GA 30019
1950 Van Alen Ct, Dacula, GA 30019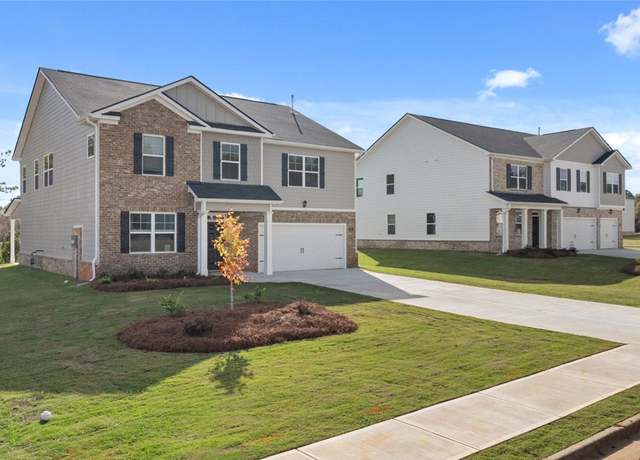 1940 Van Alen Ct, Dacula, GA 30019
1940 Van Alen Ct, Dacula, GA 30019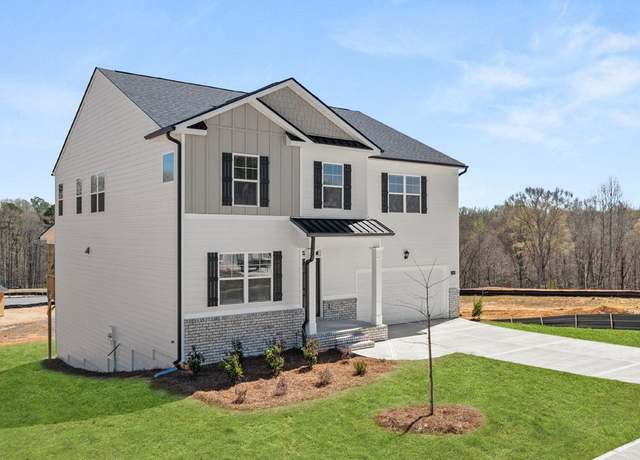 1909 Van Alen Ct, Dacula, GA 30019
1909 Van Alen Ct, Dacula, GA 30019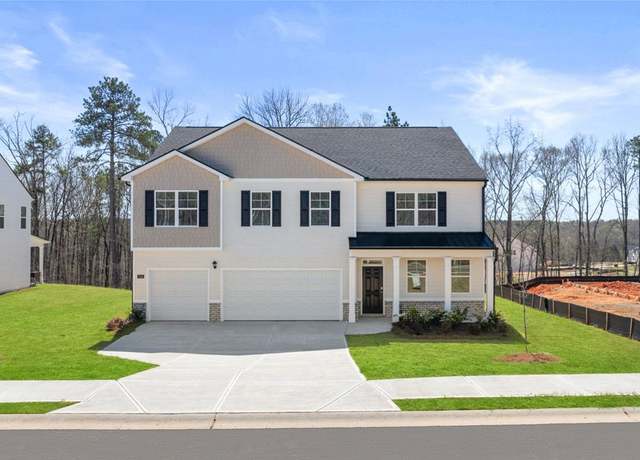 1949 Van Alen Ct, Dacula, GA 30019
1949 Van Alen Ct, Dacula, GA 30019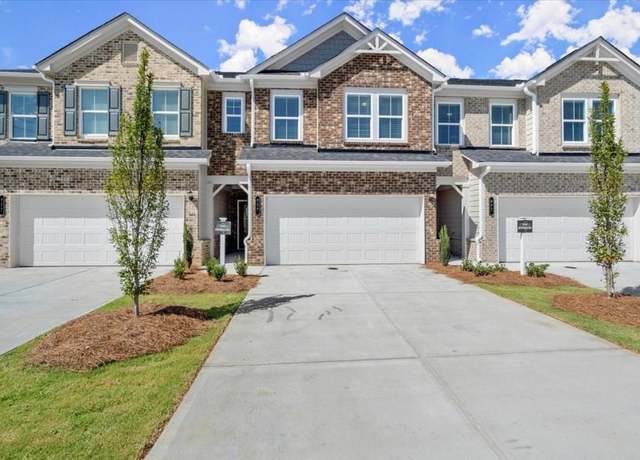 897 Pensive Run, Dacula, GA 30019
897 Pensive Run, Dacula, GA 30019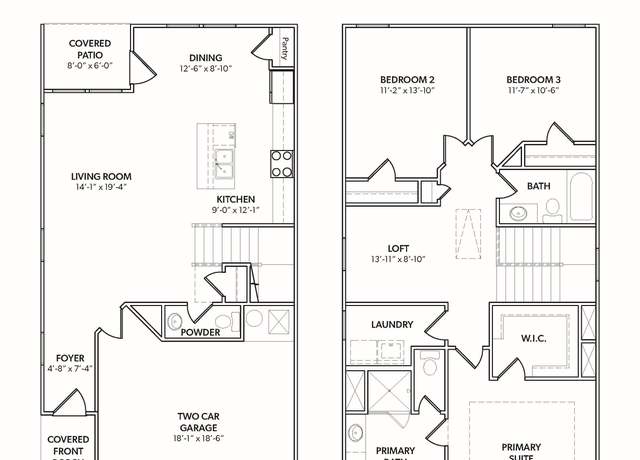 Stockton Plan, Dacula, GA 30019
Stockton Plan, Dacula, GA 30019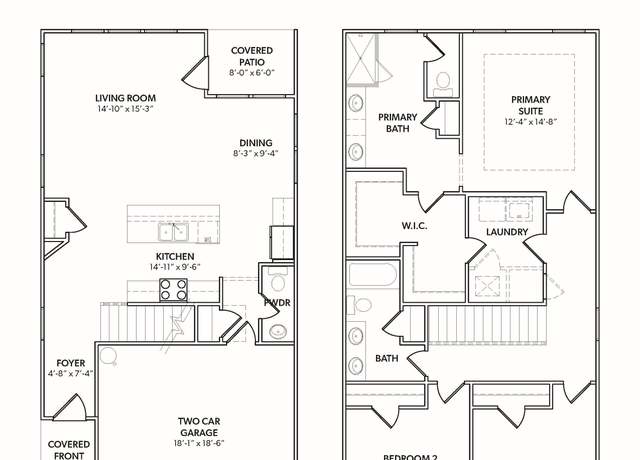 Weston Plan, Dacula, GA 30019
Weston Plan, Dacula, GA 30019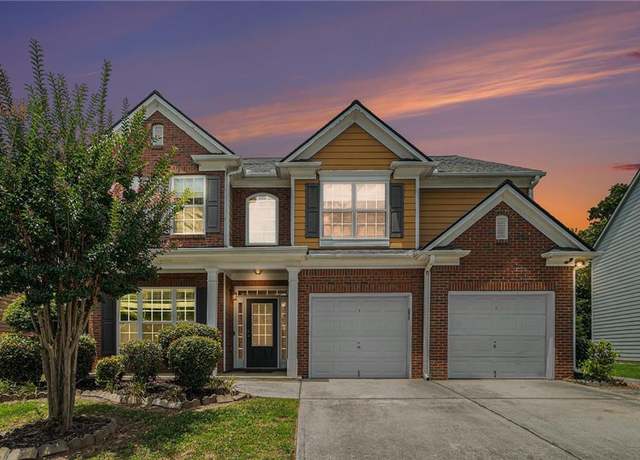 1117 Balvaird Dr, Lawrenceville, GA 30045
1117 Balvaird Dr, Lawrenceville, GA 30045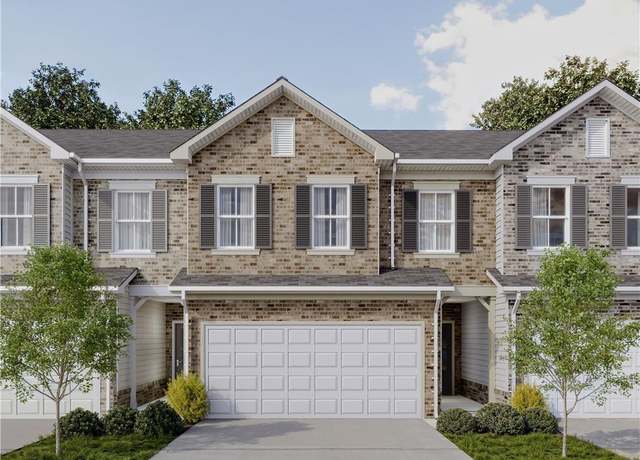 2206 Chant St, Dacula, GA 30019
2206 Chant St, Dacula, GA 30019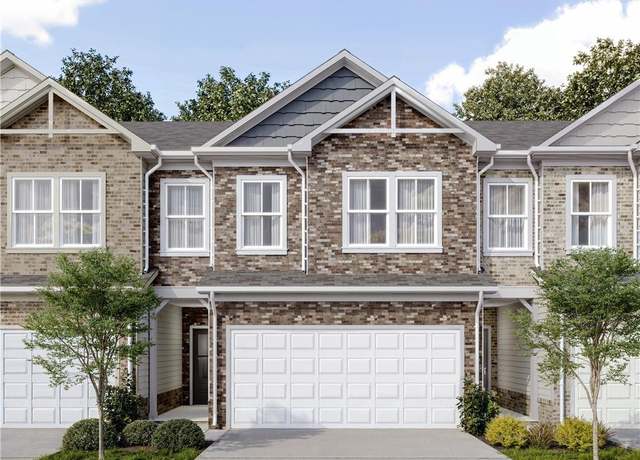 2208 Chant St, Dacula, GA 30019
2208 Chant St, Dacula, GA 30019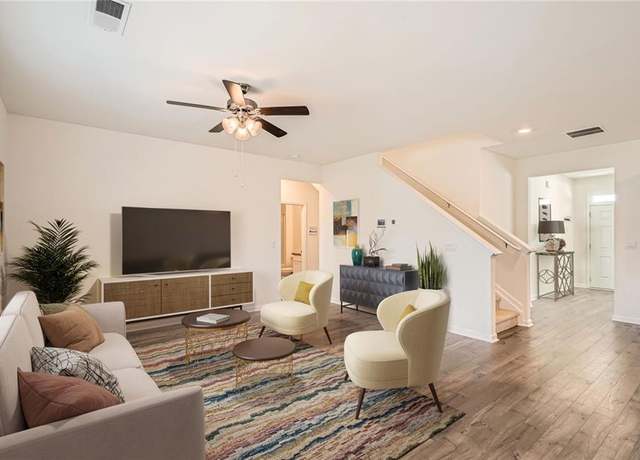 1936 Waycross Ln, Dacula, GA 30019
1936 Waycross Ln, Dacula, GA 30019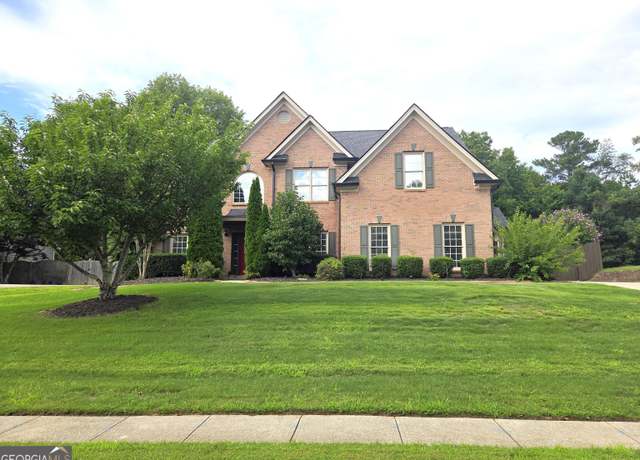 910 Lilac Arbor Rd, Dacula, GA 30019
910 Lilac Arbor Rd, Dacula, GA 30019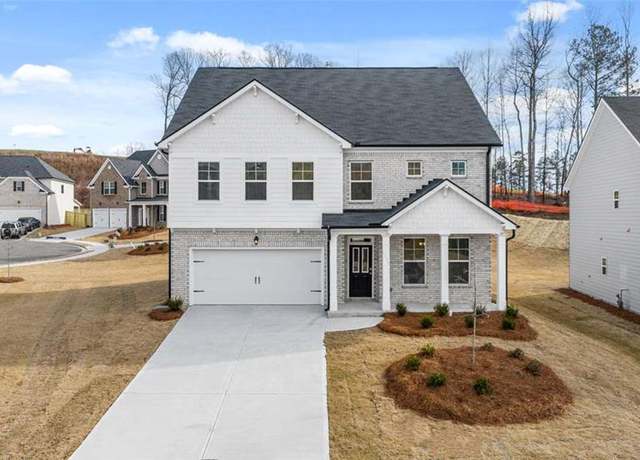 1761 Lacebark Elm Way, Lawrenceville, GA 30045
1761 Lacebark Elm Way, Lawrenceville, GA 30045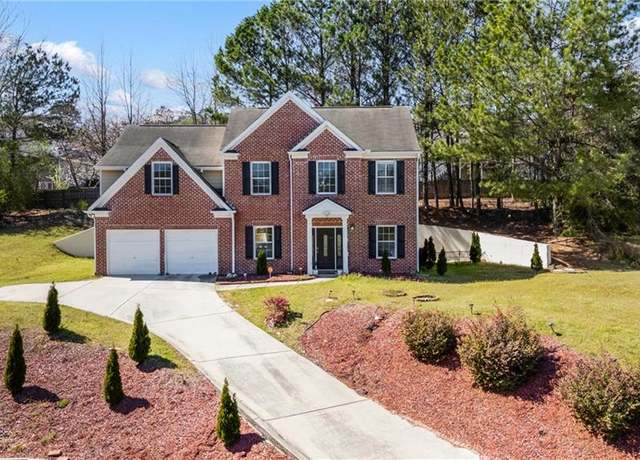 949 Tumlin Trce, Lawrenceville, GA 30045
949 Tumlin Trce, Lawrenceville, GA 30045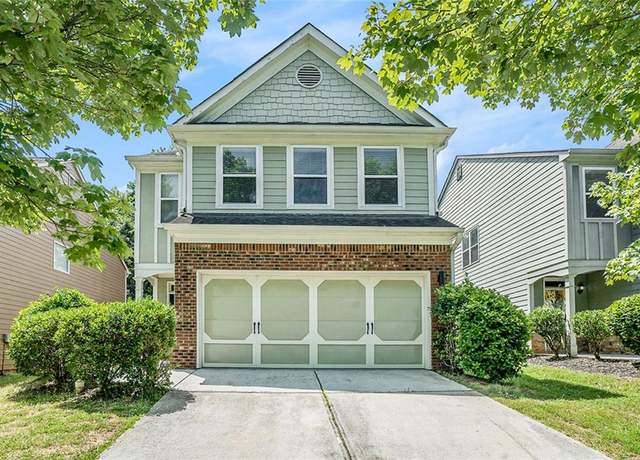 2100 Lily Valley Dr, Lawrenceville, GA 30045
2100 Lily Valley Dr, Lawrenceville, GA 30045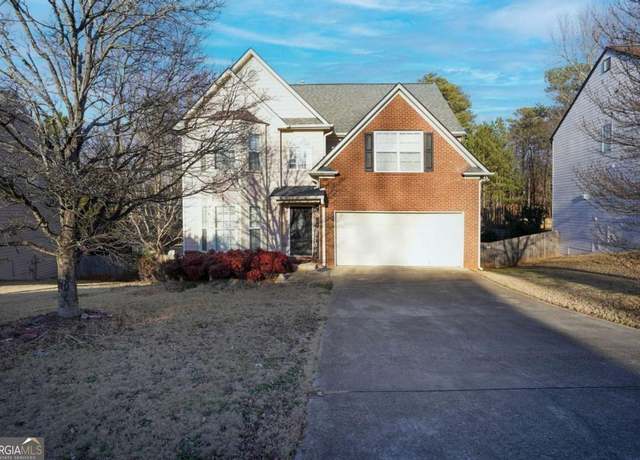 860 Sweet Mill Ln, Lawrenceville, GA 30045
860 Sweet Mill Ln, Lawrenceville, GA 30045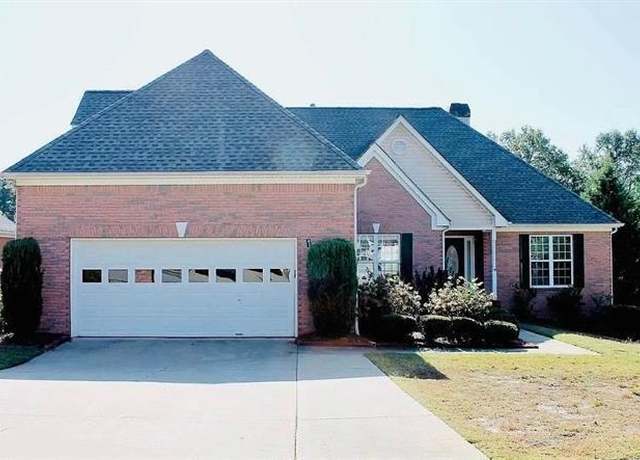 1225 Martin Chapel, Lawrenceville, GA 30045
1225 Martin Chapel, Lawrenceville, GA 30045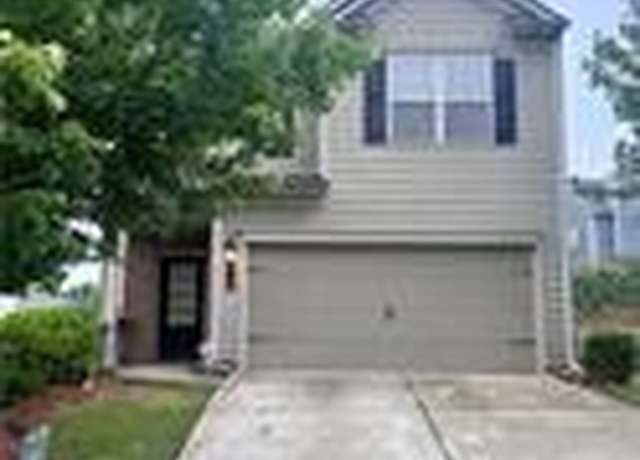 1403 Comet Ives Ln, Lawrenceville, GA 30045
1403 Comet Ives Ln, Lawrenceville, GA 30045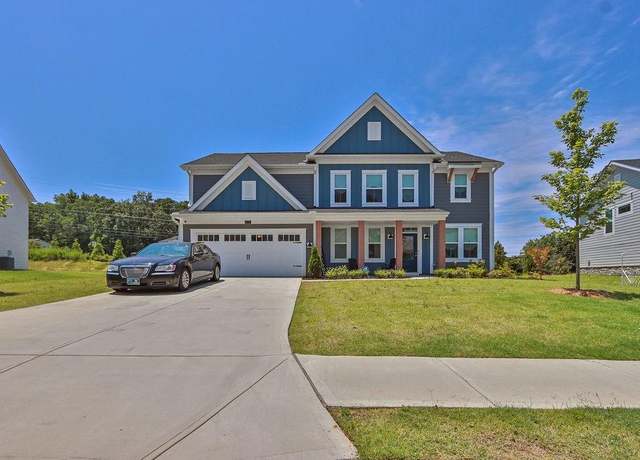 611 Sugar Prairie Bnd, Lawrenceville, GA 30045
611 Sugar Prairie Bnd, Lawrenceville, GA 30045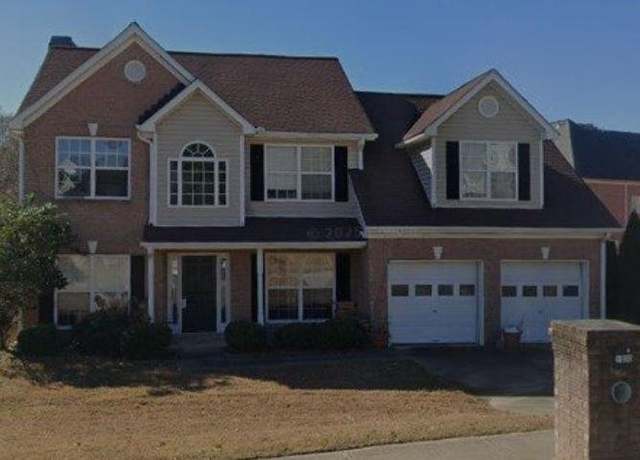 1090 Chapel Hill Drive Southeast, Lawrenceville, GA 30045
1090 Chapel Hill Drive Southeast, Lawrenceville, GA 30045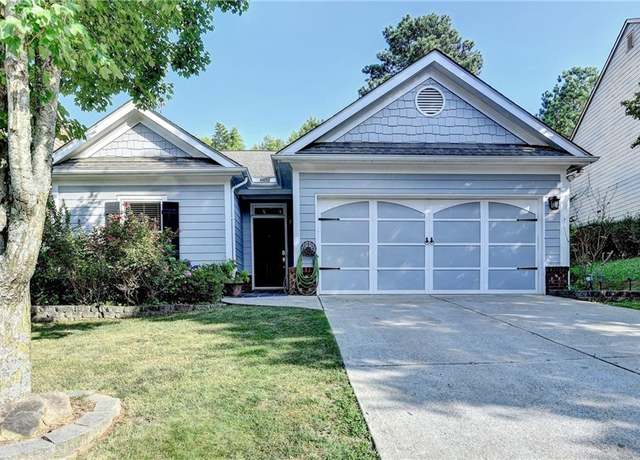 2220 Lily Valley Dr, Lawrenceville, GA 30045
2220 Lily Valley Dr, Lawrenceville, GA 30045

 United States
United States Canada
Canada