The information is being provided by Multiple Listing Service of the Greater Baton Rouge Association of REALTORS®, Inc. Information deemed reliable but not guaranteed. Information is provided for consumers' personal, non-commercial use, and may not be used for any purpose other than the identification of potential properties for purchase. Some properties that appear for sale on the website may no longer be available because they are under contract, sold, or are no longer being offered for sale. © 2025 MLSBOX/GBRAR, All Rights Reserved.
Redfin
2831 St. Claude Ave
New Orleans, LA 70117
Licensed in Louisiana
Copyright 2025, New Orleans Metropolitan Association of REALTORS®, Inc. All rights reserved. Information deemed reliable, but not verified or guaranteed. Users are responsible for checking the accuracy, completeness, currency, and status of all information. Information is provided for consumers' personal, non-commercial use, and may not be used for any purpose other than the identification of potential properties for purchase.
Redfin
2831 St. Claude Ave
New Orleans, LA 70117
Licensed in Louisiana
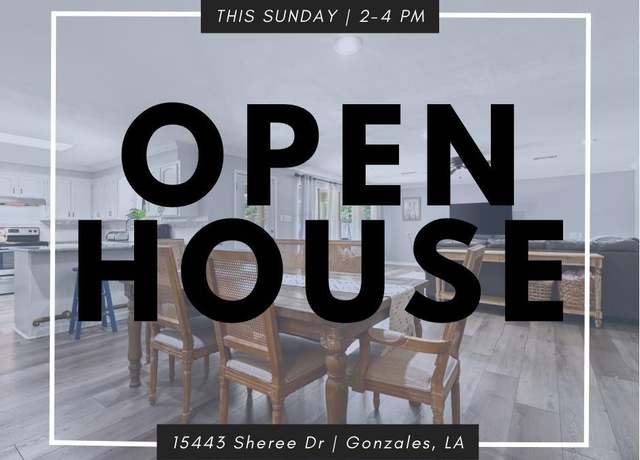 15443 Sheree Dr, Gonzales, LA 70737
15443 Sheree Dr, Gonzales, LA 70737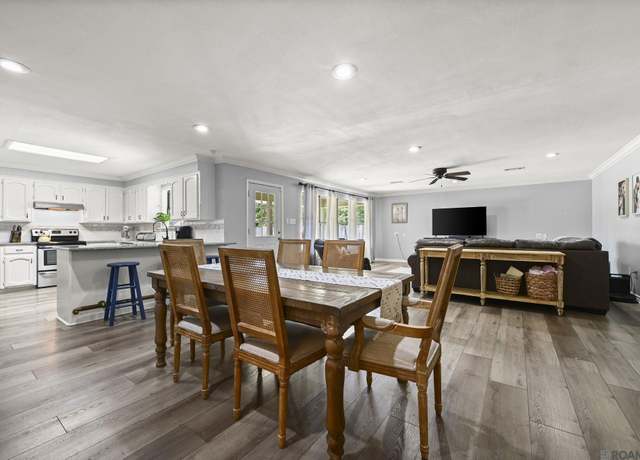 15443 Sheree Dr, Gonzales, LA 70737
15443 Sheree Dr, Gonzales, LA 70737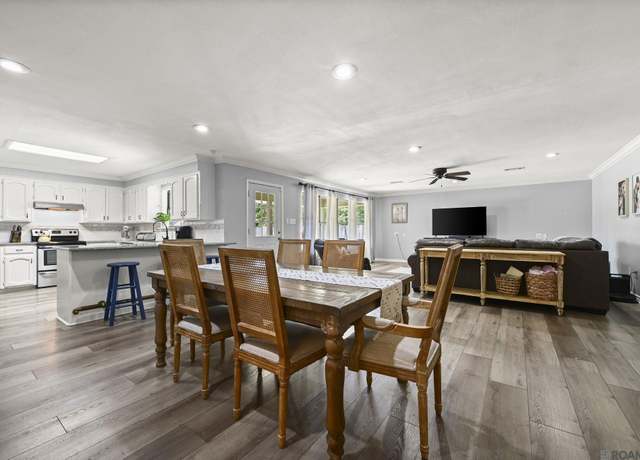 15443 Sheree Dr, Gonzales, LA 70737
15443 Sheree Dr, Gonzales, LA 70737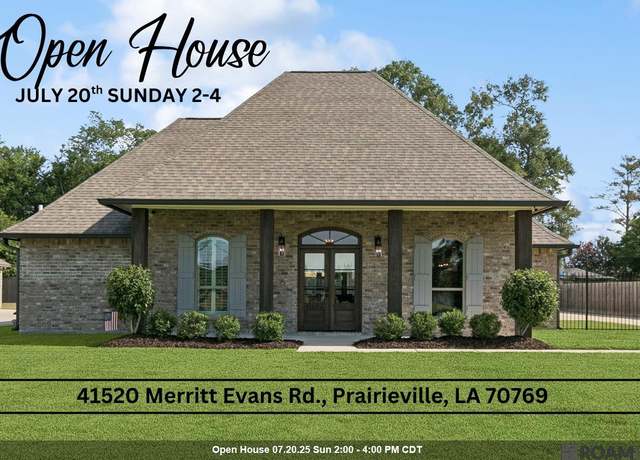 41520 Merritt Evans Rd, Prairieville, LA 70769
41520 Merritt Evans Rd, Prairieville, LA 70769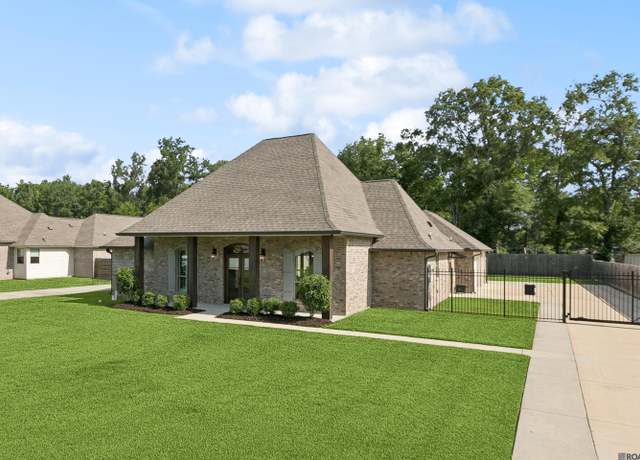 41520 Merritt Evans Rd, Prairieville, LA 70769
41520 Merritt Evans Rd, Prairieville, LA 70769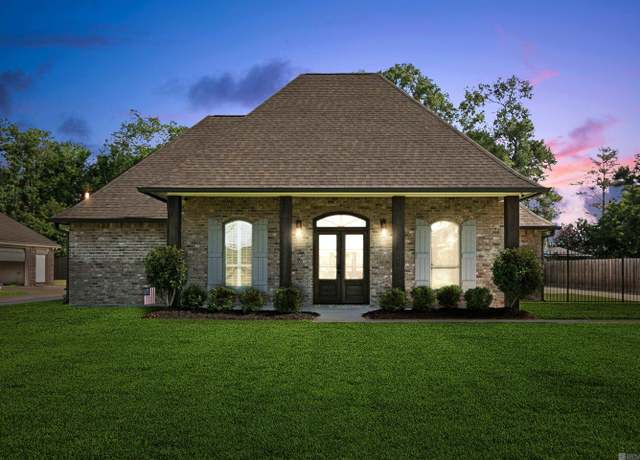 41520 Merritt Evans Rd, Prairieville, LA 70769
41520 Merritt Evans Rd, Prairieville, LA 70769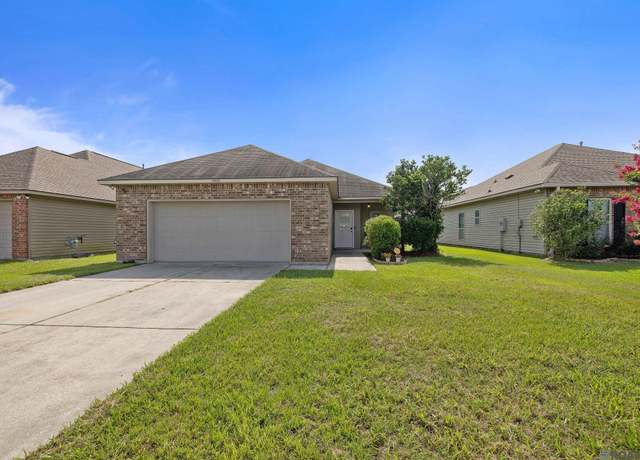 15458 Rosestone Dr, Prairieville, LA 70769
15458 Rosestone Dr, Prairieville, LA 70769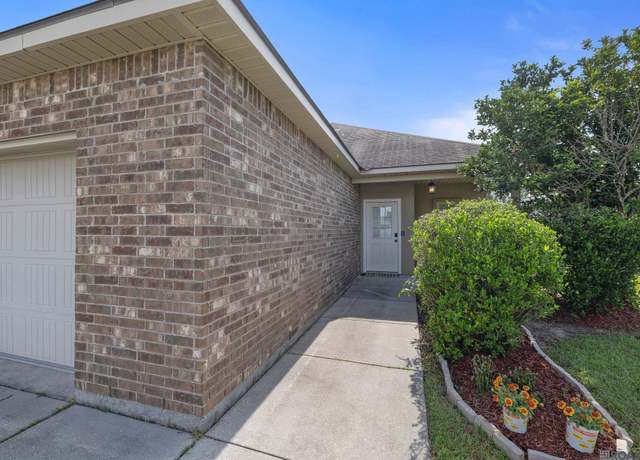 15458 Rosestone Dr, Prairieville, LA 70769
15458 Rosestone Dr, Prairieville, LA 70769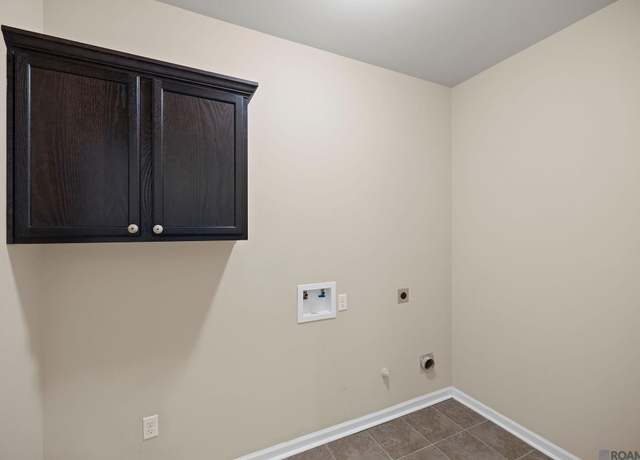 15458 Rosestone Dr, Prairieville, LA 70769
15458 Rosestone Dr, Prairieville, LA 70769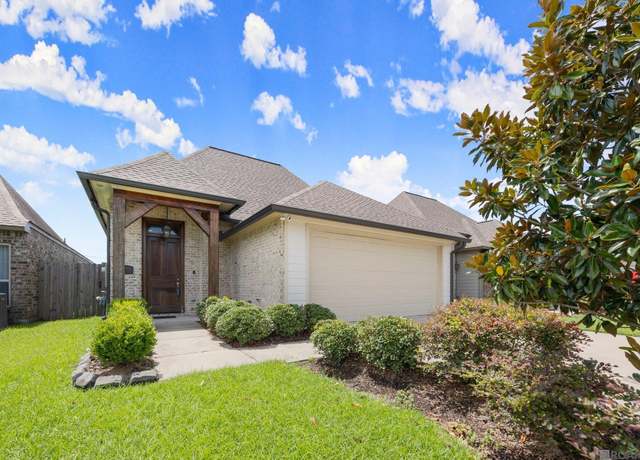 16303 Fort Jackson St, Prairieville, LA 70769
16303 Fort Jackson St, Prairieville, LA 70769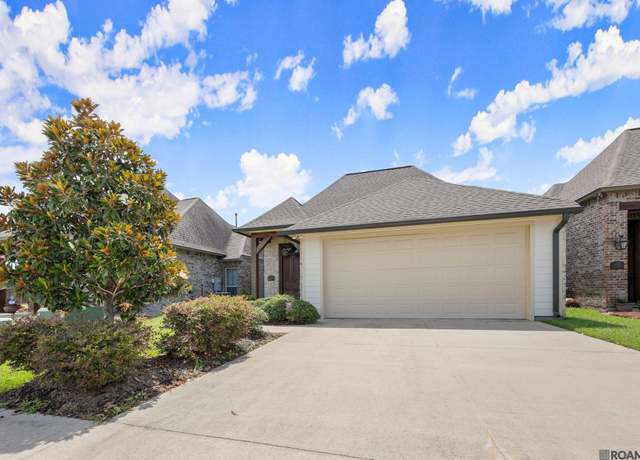 16303 Fort Jackson St, Prairieville, LA 70769
16303 Fort Jackson St, Prairieville, LA 70769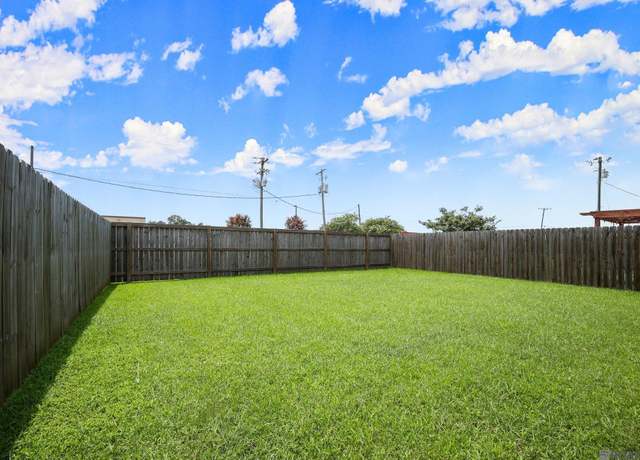 16303 Fort Jackson St, Prairieville, LA 70769
16303 Fort Jackson St, Prairieville, LA 70769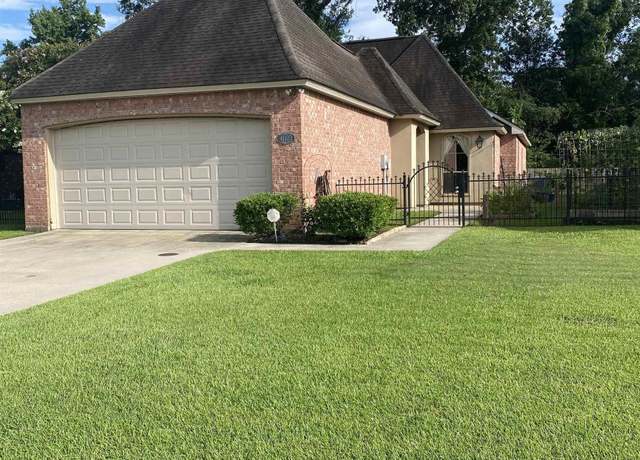 41103 Garden Ct, Gonzales, LA 70737
41103 Garden Ct, Gonzales, LA 70737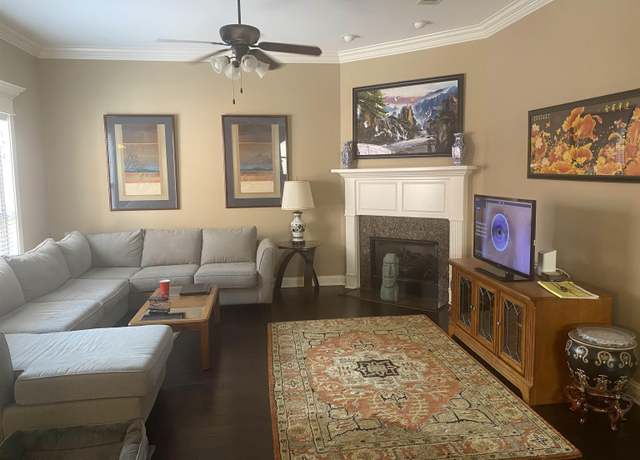 41103 Garden Ct, Gonzales, LA 70737
41103 Garden Ct, Gonzales, LA 70737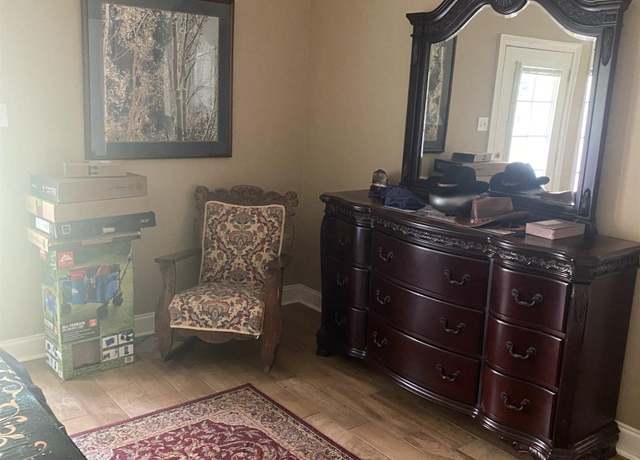 41103 Garden Ct, Gonzales, LA 70737
41103 Garden Ct, Gonzales, LA 70737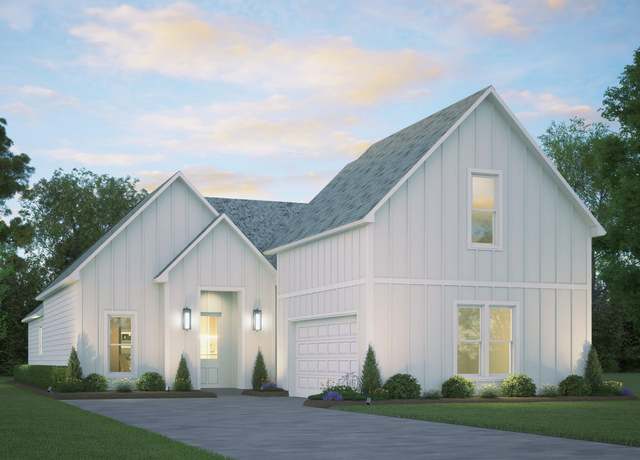 14442 Belle Maison Dr, Gonzales, LA 70737
14442 Belle Maison Dr, Gonzales, LA 70737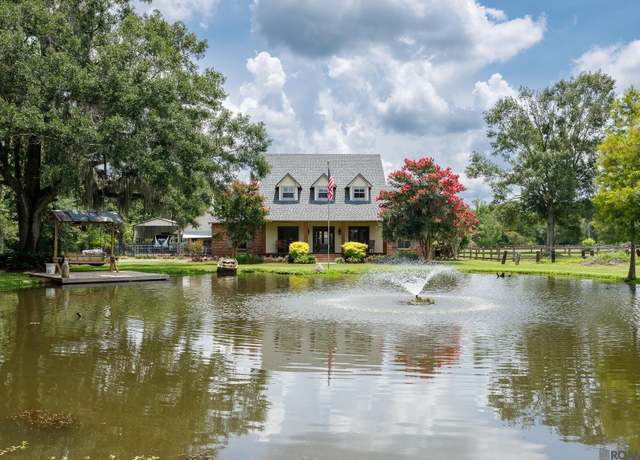 16050 Henderson Bayou Rd, Prairieville, LA 70769
16050 Henderson Bayou Rd, Prairieville, LA 70769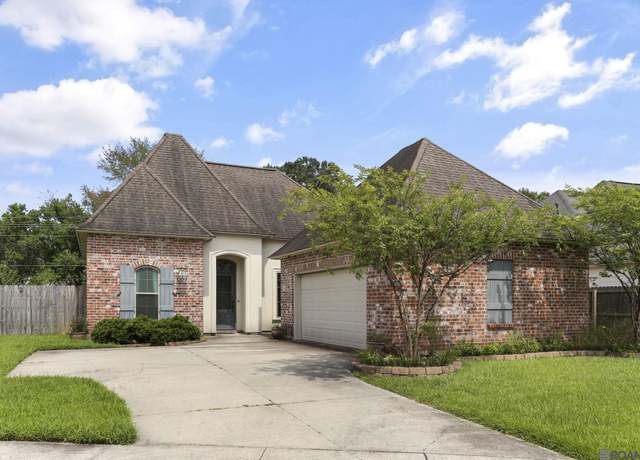 16520 Orchard Way Dr, Prairieville, LA 70769
16520 Orchard Way Dr, Prairieville, LA 70769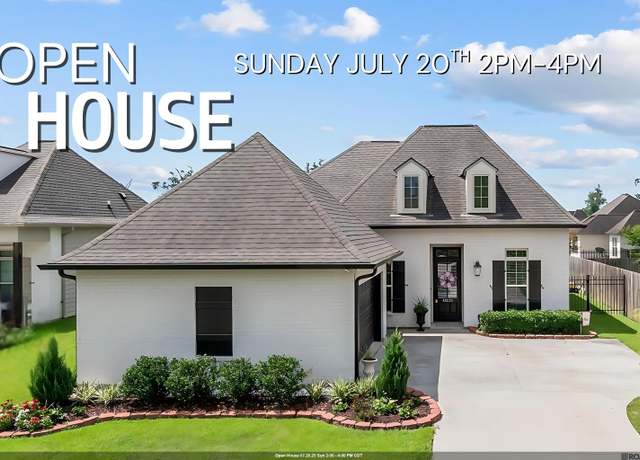 43233 Meadow Grove Dr, Prairieville, LA 70769
43233 Meadow Grove Dr, Prairieville, LA 70769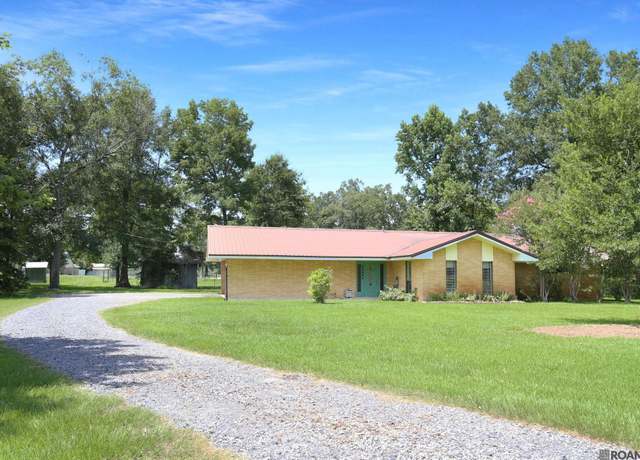 43086 La Hwy 933, Prairieville, LA 70769
43086 La Hwy 933, Prairieville, LA 70769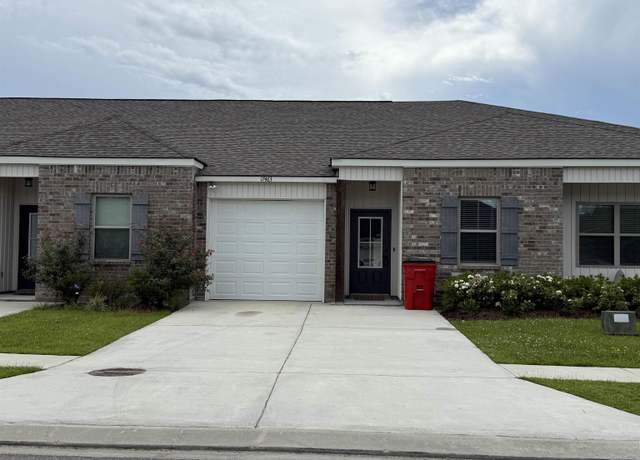 17463 Berkshire Dr, Prairieville, LA 70769
17463 Berkshire Dr, Prairieville, LA 70769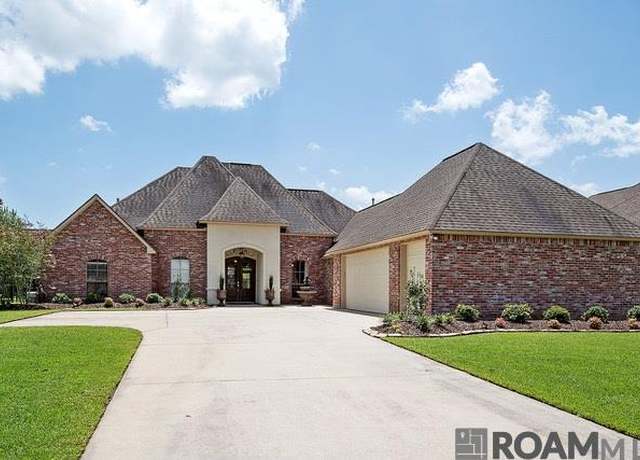 41133 Clearwater Ave, Gonzales, LA 70737
41133 Clearwater Ave, Gonzales, LA 70737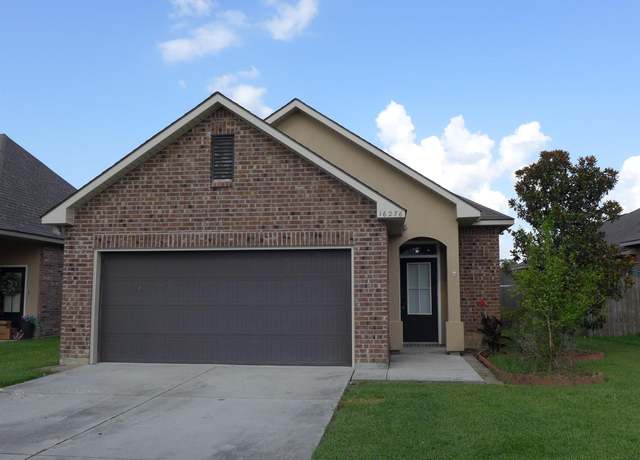 16276 Timberstone Dr, Prairieville, LA 70769
16276 Timberstone Dr, Prairieville, LA 70769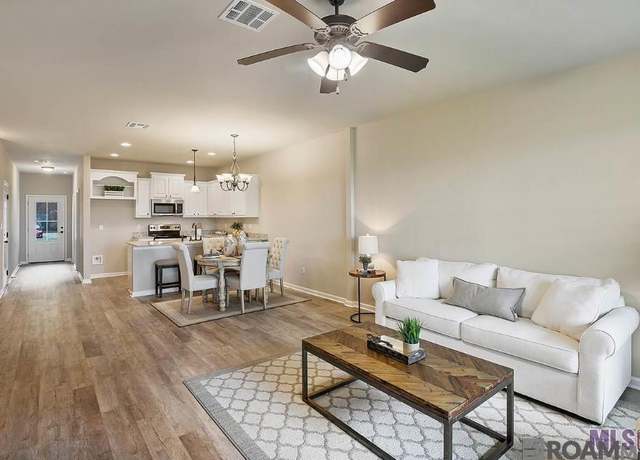 17461 Berkshire Dr, Prairieville, LA 70769
17461 Berkshire Dr, Prairieville, LA 70769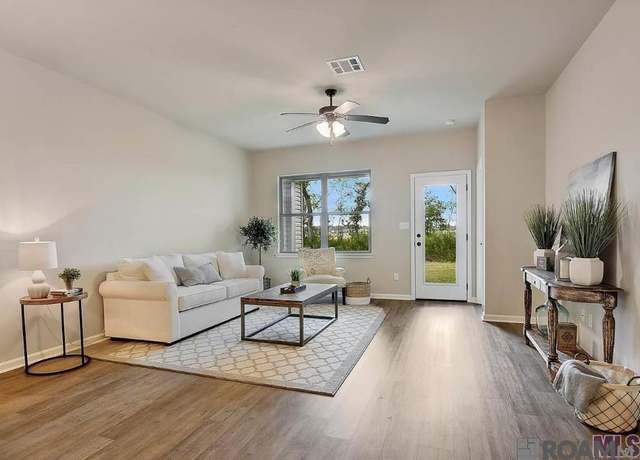 17455 Berkshire Dr, Prairieville, LA 70769
17455 Berkshire Dr, Prairieville, LA 70769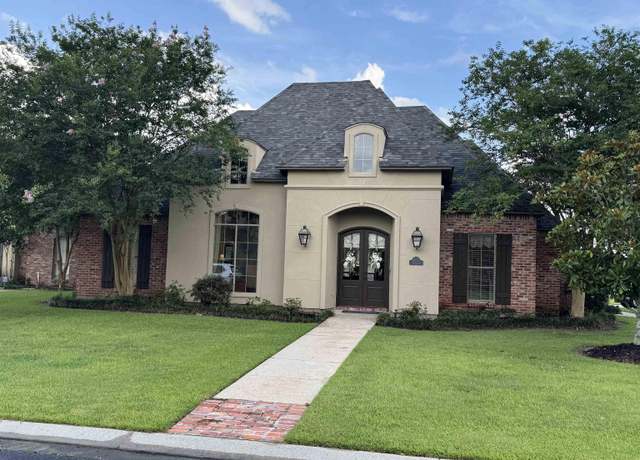 41157 Clearwater Ave, Gonzales, LA 70737
41157 Clearwater Ave, Gonzales, LA 70737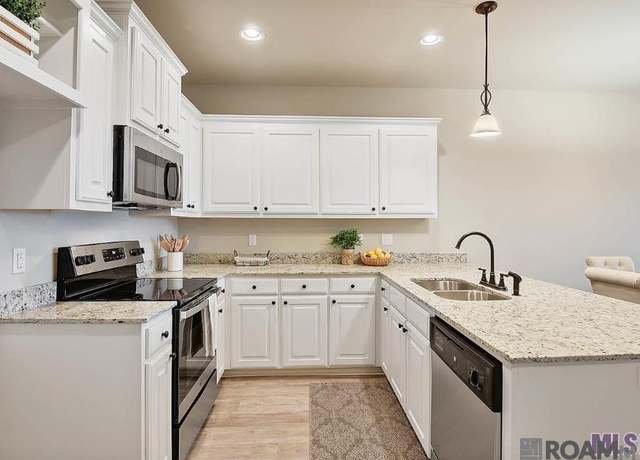 17457 Berkshire Dr, Prairieville, LA 70769
17457 Berkshire Dr, Prairieville, LA 70769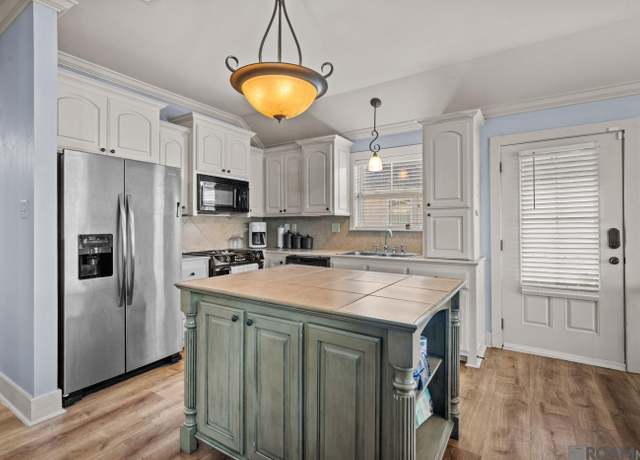 15155 La Hwy 44 Unit 10B, Gonzales, LA 70737
15155 La Hwy 44 Unit 10B, Gonzales, LA 70737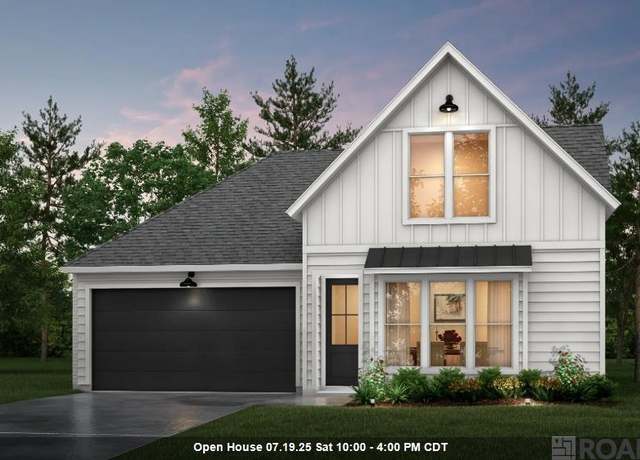 14436 Belle Maison Dr, Gonzales, LA 70737
14436 Belle Maison Dr, Gonzales, LA 70737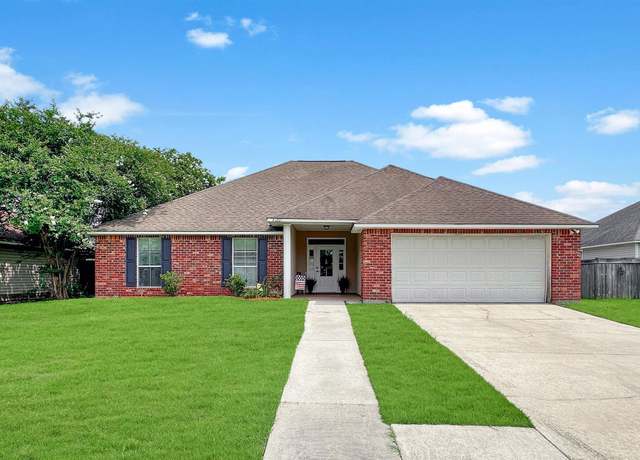 43208 S Henderson Ave, Prairieville, LA 70769
43208 S Henderson Ave, Prairieville, LA 70769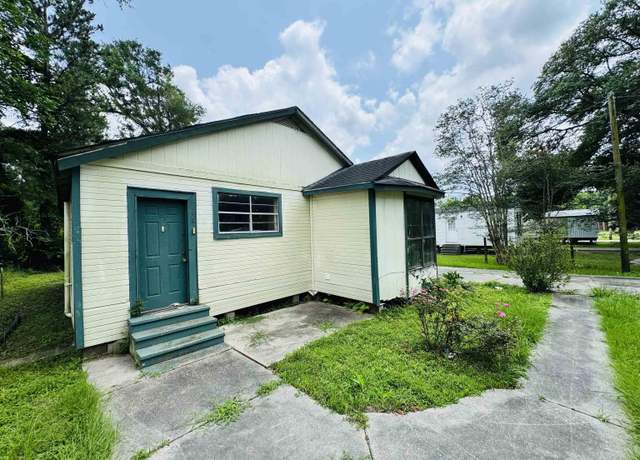 15430 Shirley Dr, Prairieville, LA 70769
15430 Shirley Dr, Prairieville, LA 70769 42438 Harborstone Ave, Prairieville, LA 70769
42438 Harborstone Ave, Prairieville, LA 70769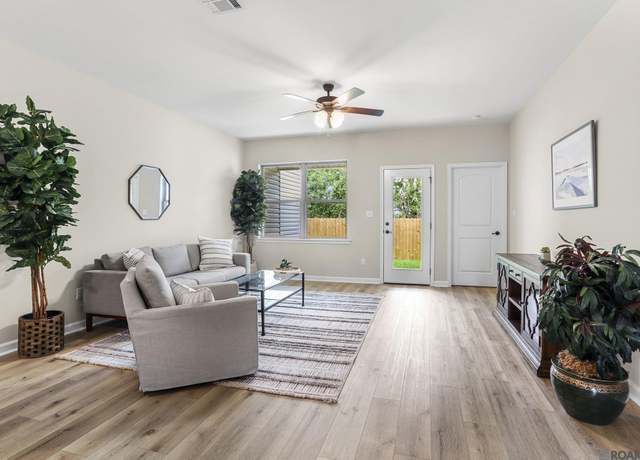 17445 Berkshire Dr #43, Prairieville, LA 70769
17445 Berkshire Dr #43, Prairieville, LA 70769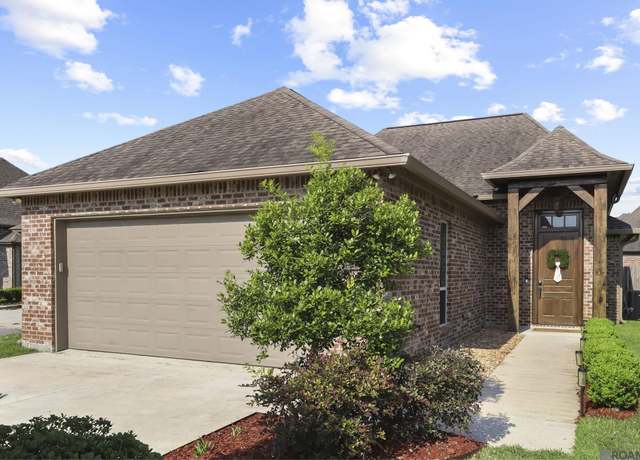 16304 Fort Jackson St, Prairieville, LA 70769
16304 Fort Jackson St, Prairieville, LA 70769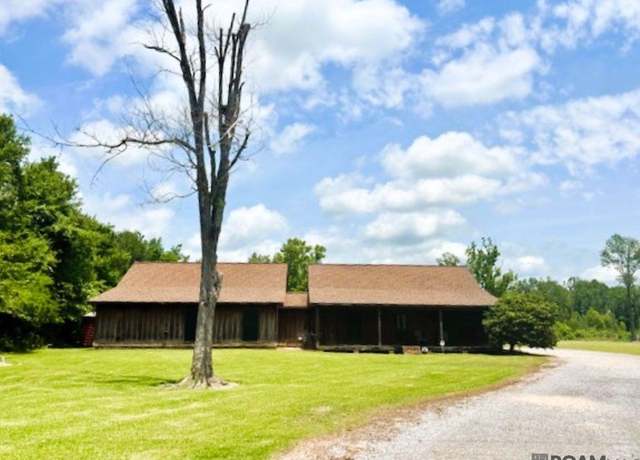 41074 La Hwy 931, Gonzales, LA 70737
41074 La Hwy 931, Gonzales, LA 70737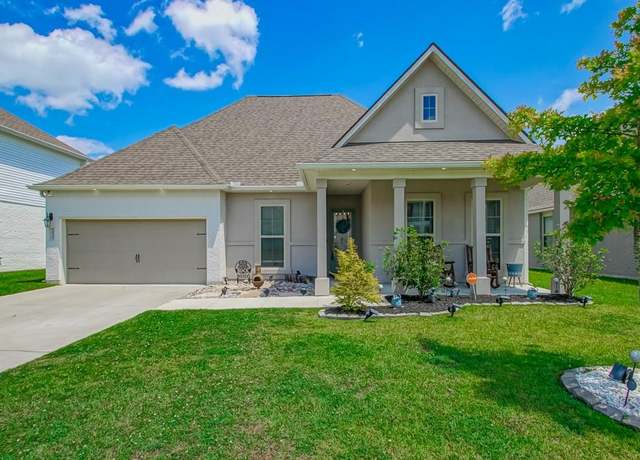 39352 Nutall Oak Ave, Prairieville, LA 70769
39352 Nutall Oak Ave, Prairieville, LA 70769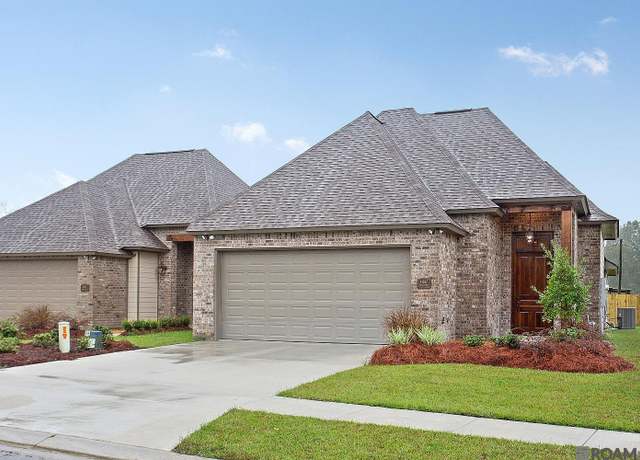 41037 Galvez Trails Blvd, Prairieville, LA 70769
41037 Galvez Trails Blvd, Prairieville, LA 70769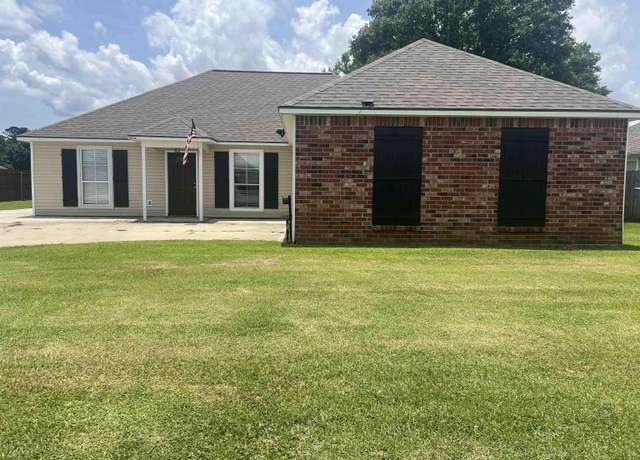 43263 N Henderson Ave, Prairieville, LA 70769
43263 N Henderson Ave, Prairieville, LA 70769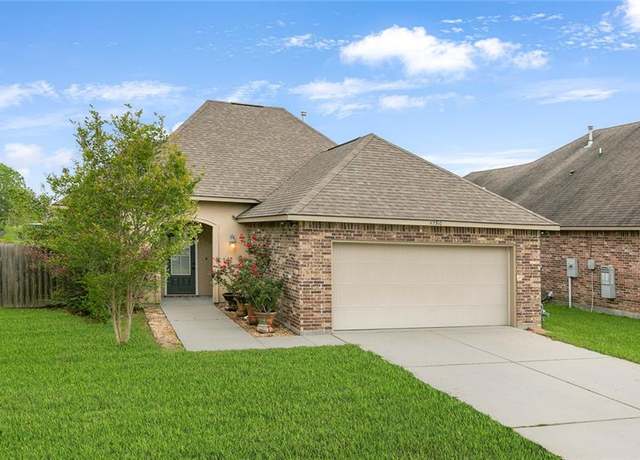 42310 Lakestone Dr, Prairieville, LA 70769
42310 Lakestone Dr, Prairieville, LA 70769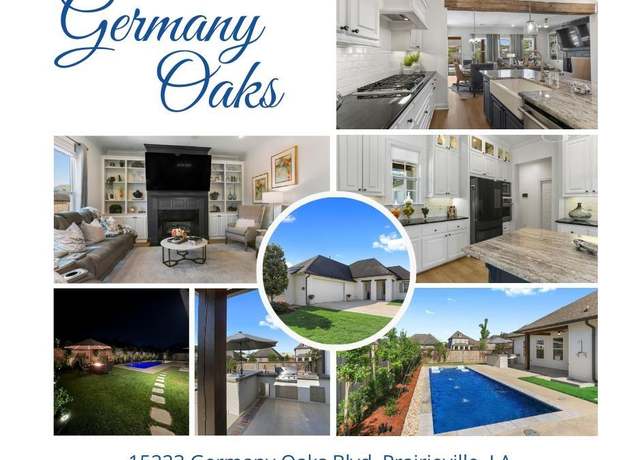 15223 Germany Oaks Blvd, Prairieville, LA 70769
15223 Germany Oaks Blvd, Prairieville, LA 70769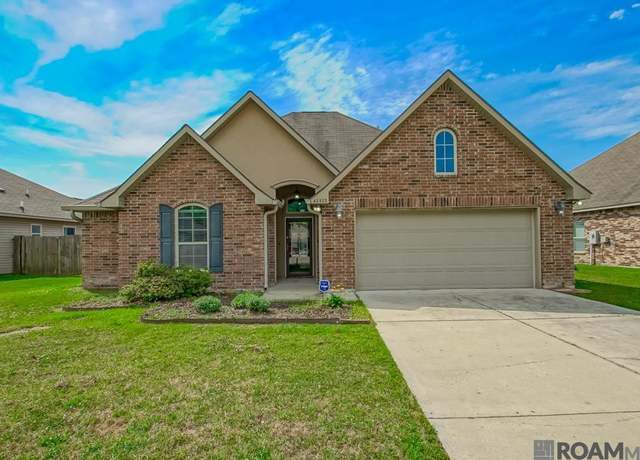 42323 Marblestone Ave, Prairieville, LA 70769
42323 Marblestone Ave, Prairieville, LA 70769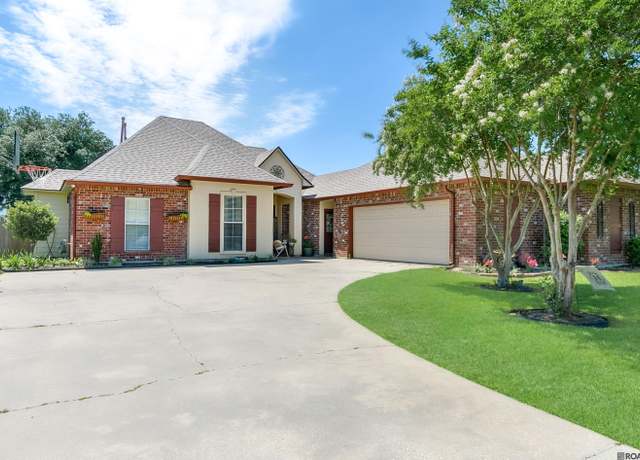 14359 Brentwood Ct, Gonzales, LA 70737
14359 Brentwood Ct, Gonzales, LA 70737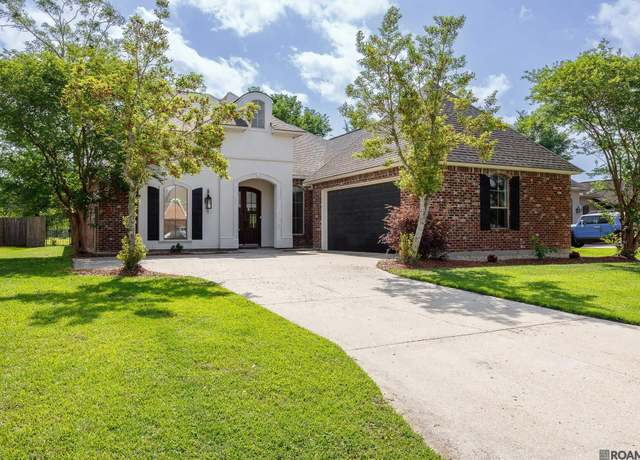 15454 Summer Trace Dr, Prairieville, LA 70769
15454 Summer Trace Dr, Prairieville, LA 70769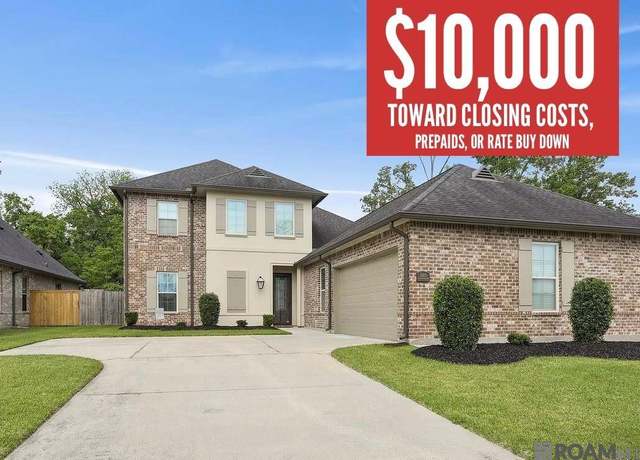 15031 Germany Oaks Blvd, Prairieville, LA 70769
15031 Germany Oaks Blvd, Prairieville, LA 70769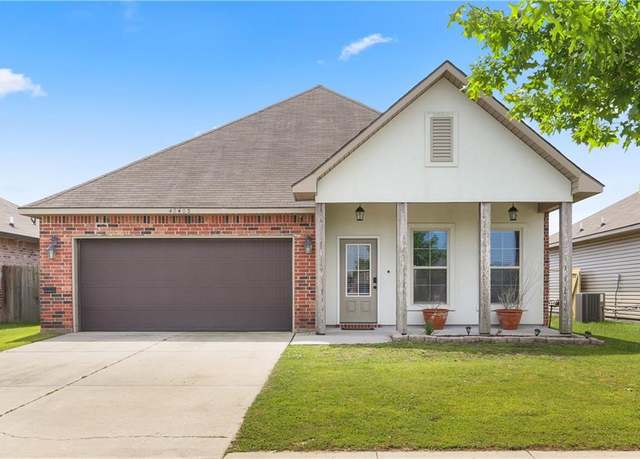 42403 Tigers Eye Stone Ave, Prairieville, LA 70769
42403 Tigers Eye Stone Ave, Prairieville, LA 70769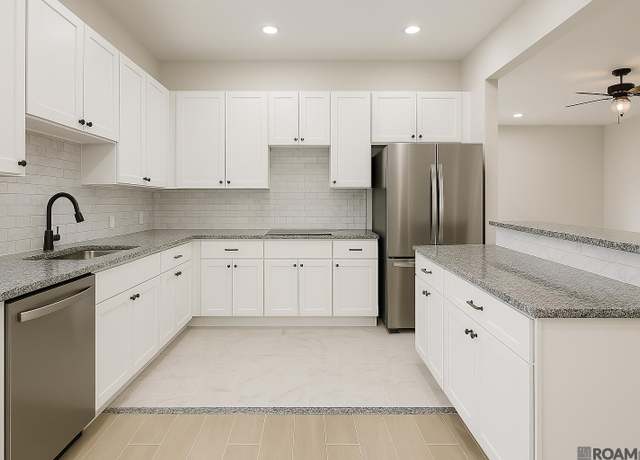 15520 Shirley Dr, Prairieville, LA 70769
15520 Shirley Dr, Prairieville, LA 70769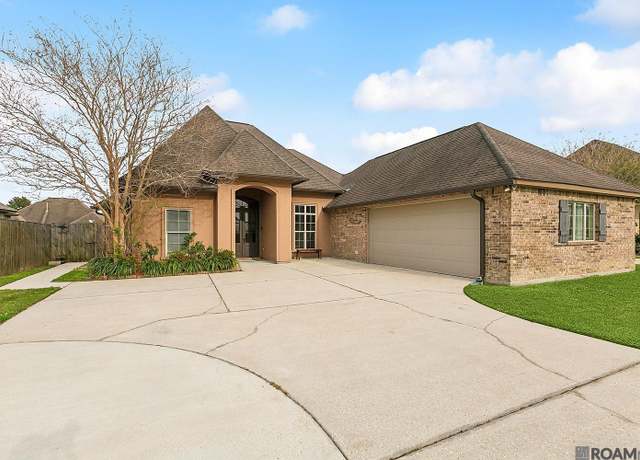 14064 Deep Creek Dr, Gonzales, LA 70737
14064 Deep Creek Dr, Gonzales, LA 70737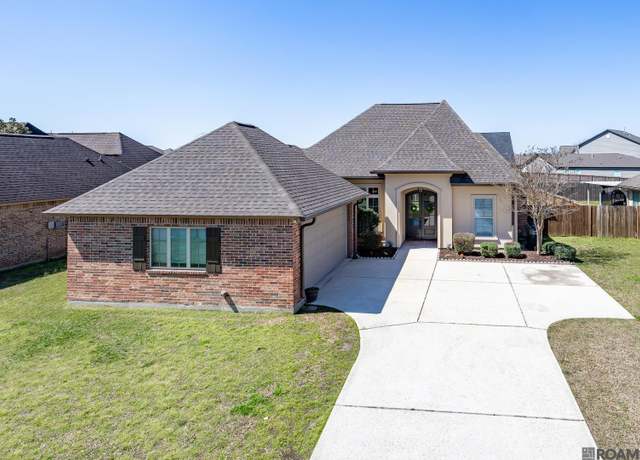 14035 Deep Creek Dr, Gonzales, LA 70737
14035 Deep Creek Dr, Gonzales, LA 70737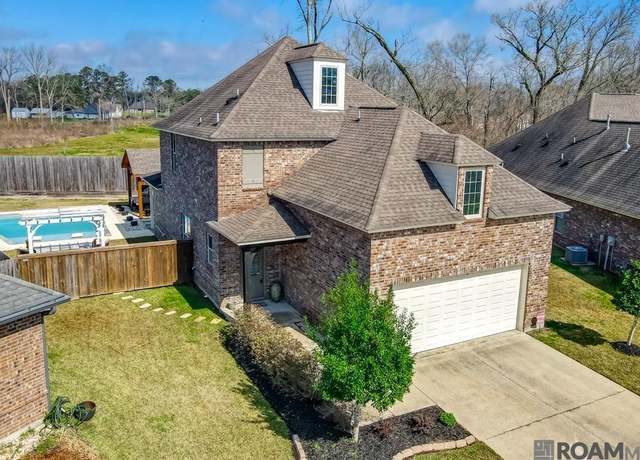 15252 Germany Oaks Blvd, Prairieville, LA 70769
15252 Germany Oaks Blvd, Prairieville, LA 70769 41304 Orchid Dr, Prairieville, LA 70769
41304 Orchid Dr, Prairieville, LA 70769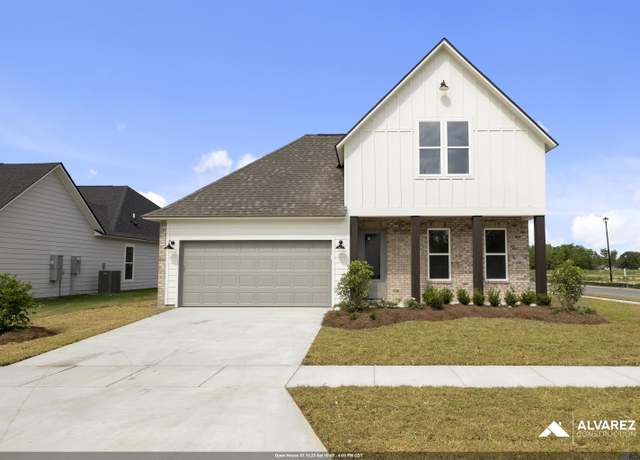 40188 Belle Trace Ave, Gonzales, LA 70737
40188 Belle Trace Ave, Gonzales, LA 70737

 United States
United States Canada
Canada