Loading...
Loading...
Loading...
 Listings identified with the FMLS IDX logo come from FMLS and are held by brokerage firms other than the owner of this website and the listing brokerage is identified in any listing details. Information is deemed reliable but is not guaranteed. If you believe any FMLS listing contains material that infringes your copyrighted work, please click here to review our DMCA policy and learn how to submit a takedown request. © 2025 First Multiple Listing Service, Inc.
Listings identified with the FMLS IDX logo come from FMLS and are held by brokerage firms other than the owner of this website and the listing brokerage is identified in any listing details. Information is deemed reliable but is not guaranteed. If you believe any FMLS listing contains material that infringes your copyrighted work, please click here to review our DMCA policy and learn how to submit a takedown request. © 2025 First Multiple Listing Service, Inc. The data relating to real estate for sale on this web site comes in part from the Broker Reciprocity Program of Georgia MLS. Real estate listings held by brokerage firms other than Redfin are marked with the Broker Reciprocity logo and detailed information about them includes the name of the listing brokers. Information deemed reliable but not guaranteed. Copyright 2025 Georgia MLS. All rights reserved.
The data relating to real estate for sale on this web site comes in part from the Broker Reciprocity Program of Georgia MLS. Real estate listings held by brokerage firms other than Redfin are marked with the Broker Reciprocity logo and detailed information about them includes the name of the listing brokers. Information deemed reliable but not guaranteed. Copyright 2025 Georgia MLS. All rights reserved.More to explore in Dacula Elementary School, GA
- Featured
- Price
- Bedroom
Popular Markets in Georgia
- Atlanta homes for sale$369,000
- Alpharetta homes for sale$850,000
- Marietta homes for sale$477,000
- Savannah homes for sale$380,000
- Cumming homes for sale$650,000
- Roswell homes for sale$675,000
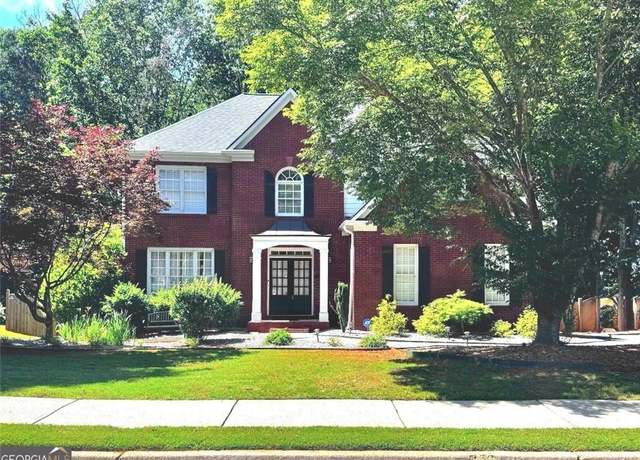 2674 Misty Rock Cv, Dacula, GA 30019
2674 Misty Rock Cv, Dacula, GA 30019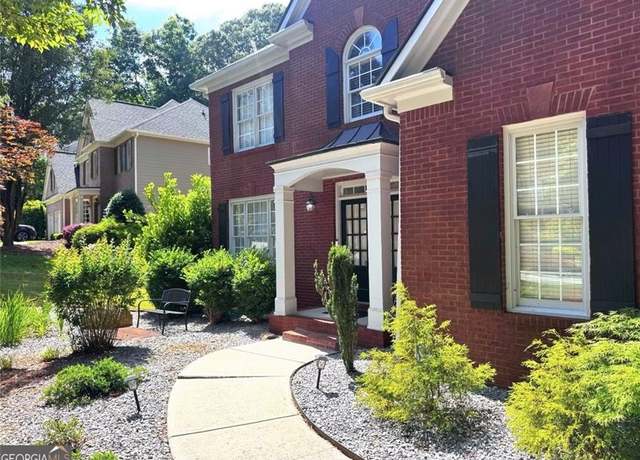 2674 Misty Rock Cv, Dacula, GA 30019
2674 Misty Rock Cv, Dacula, GA 30019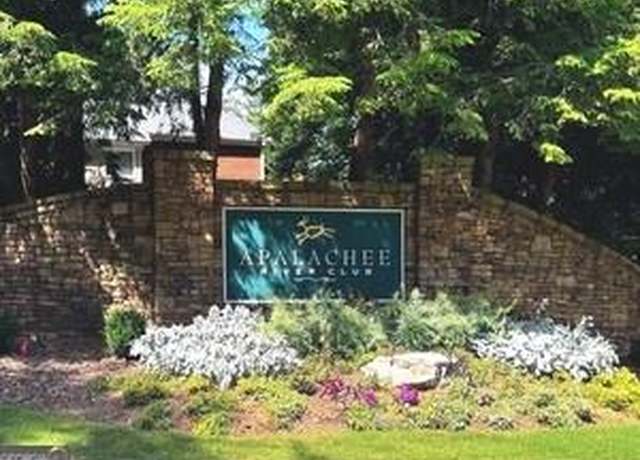 2674 Misty Rock Cv, Dacula, GA 30019
2674 Misty Rock Cv, Dacula, GA 30019
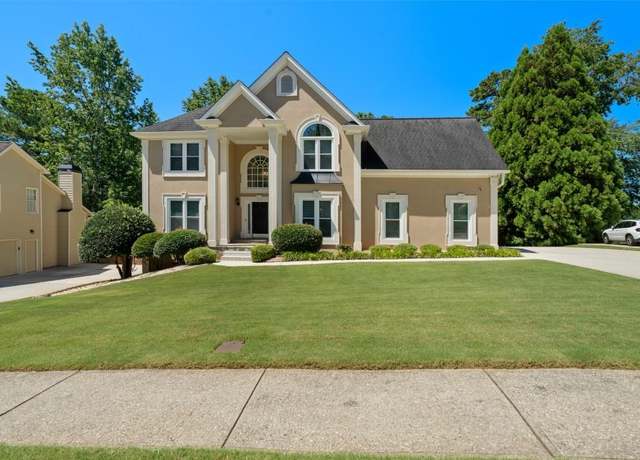 2521 Wood Creek Ct, Dacula, GA 30019
2521 Wood Creek Ct, Dacula, GA 30019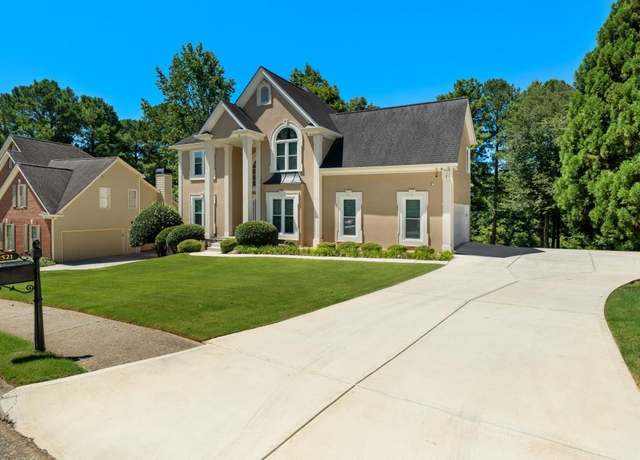 2521 Wood Creek Ct, Dacula, GA 30019
2521 Wood Creek Ct, Dacula, GA 30019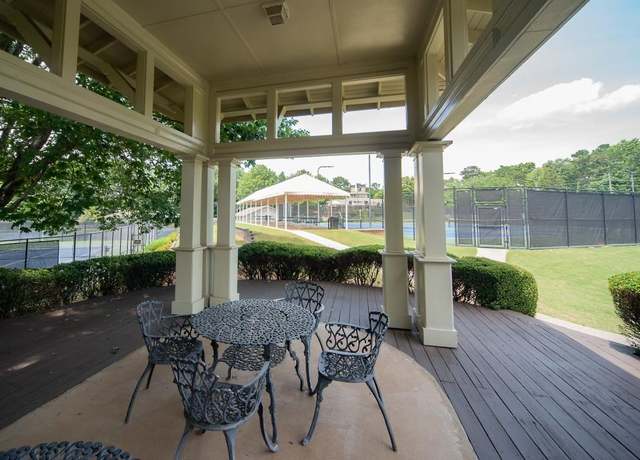 2521 Wood Creek Ct, Dacula, GA 30019
2521 Wood Creek Ct, Dacula, GA 30019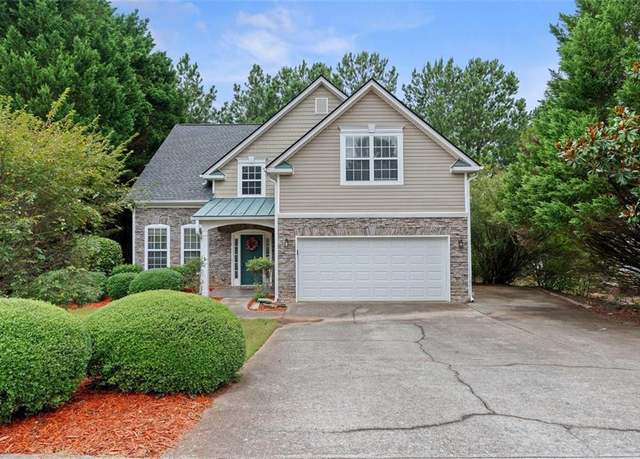 2090 Beckenham Pl, Dacula, GA 30019
2090 Beckenham Pl, Dacula, GA 30019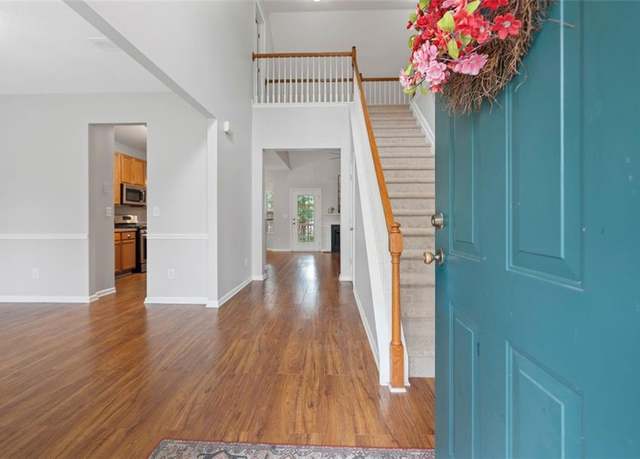 2090 Beckenham Pl, Dacula, GA 30019
2090 Beckenham Pl, Dacula, GA 30019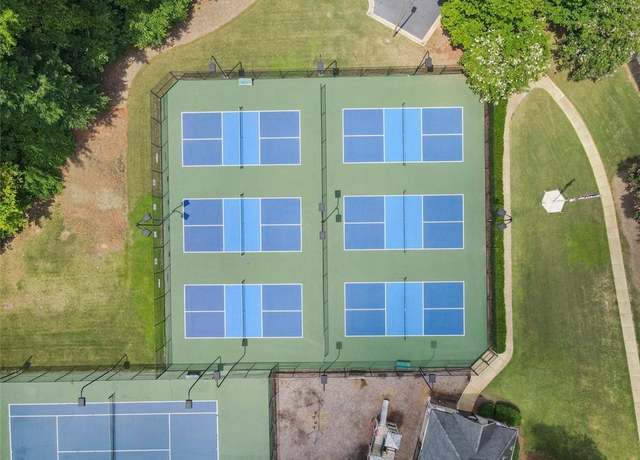 2090 Beckenham Pl, Dacula, GA 30019
2090 Beckenham Pl, Dacula, GA 30019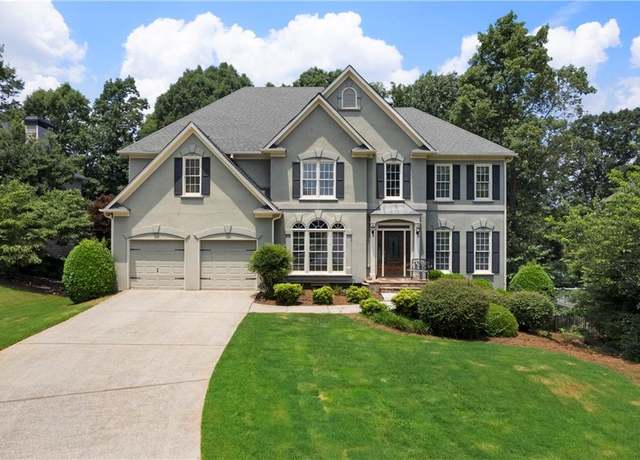 2450 Wild Iris Ln, Dacula, GA 30019
2450 Wild Iris Ln, Dacula, GA 30019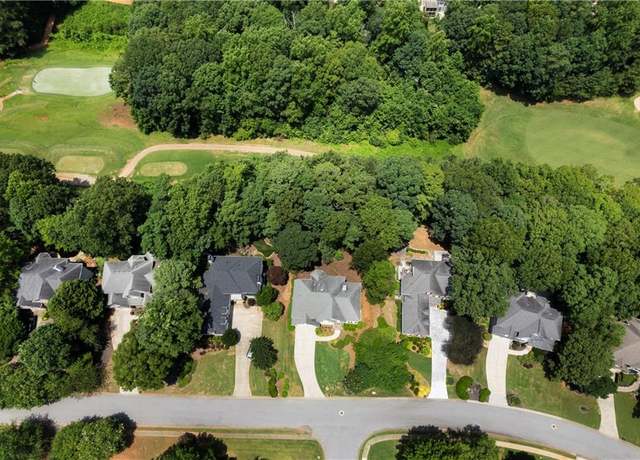 2450 Wild Iris Ln, Dacula, GA 30019
2450 Wild Iris Ln, Dacula, GA 30019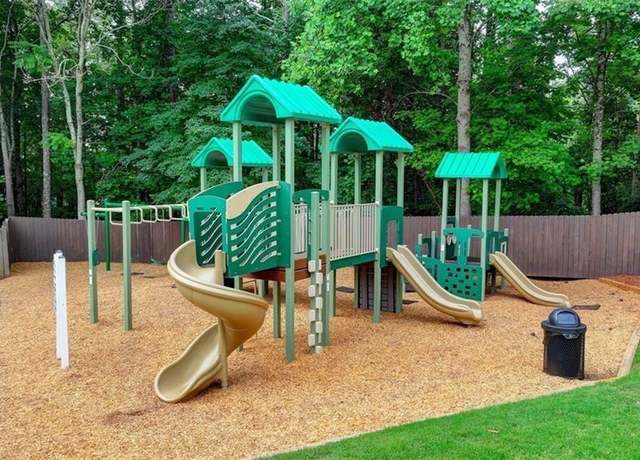 2450 Wild Iris Ln, Dacula, GA 30019
2450 Wild Iris Ln, Dacula, GA 30019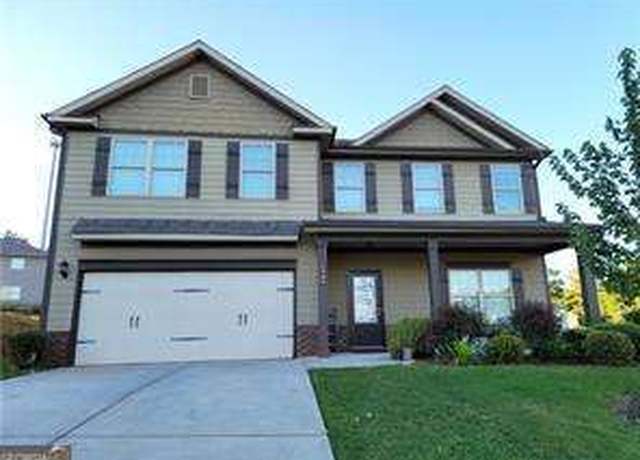 2389 Centenary Way Ct, Dacula, GA 30019
2389 Centenary Way Ct, Dacula, GA 30019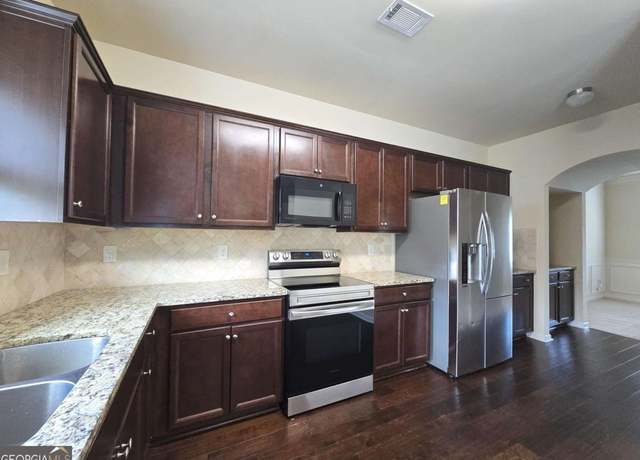 2389 Centenary Way Ct, Dacula, GA 30019
2389 Centenary Way Ct, Dacula, GA 30019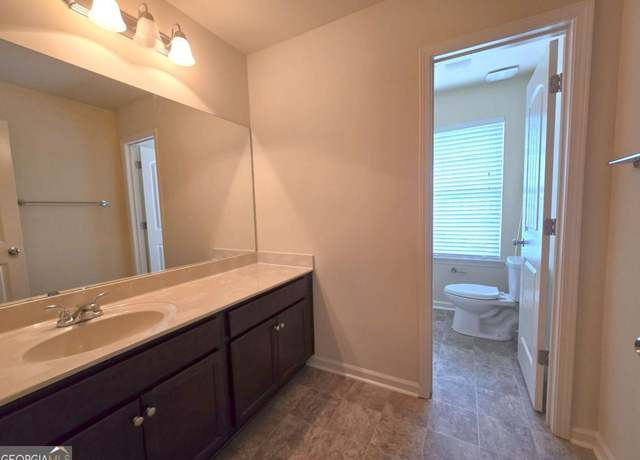 2389 Centenary Way Ct, Dacula, GA 30019
2389 Centenary Way Ct, Dacula, GA 30019
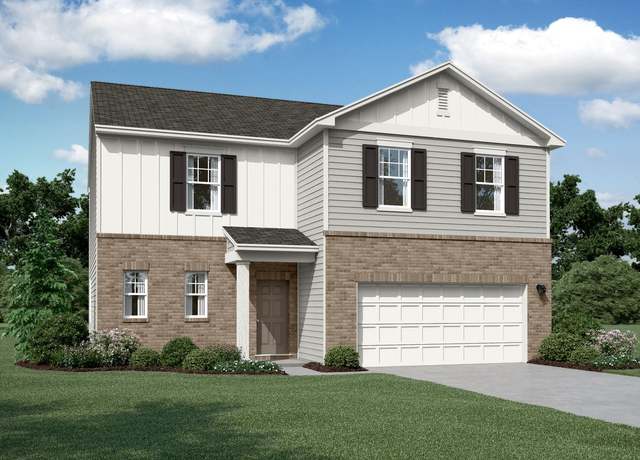 2298 Argento Cir, Dacula, GA 30019
2298 Argento Cir, Dacula, GA 30019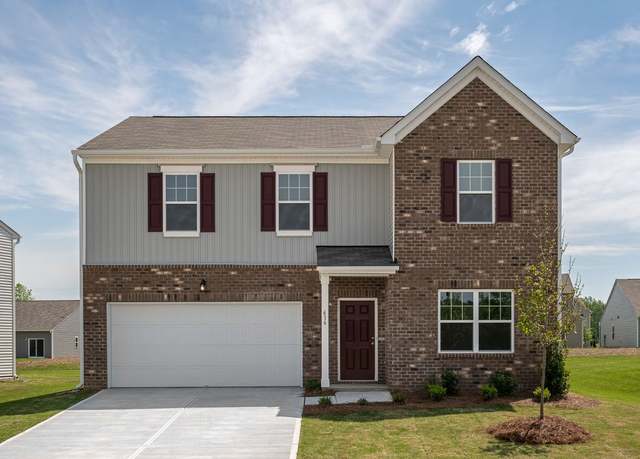 2299 Argento Cir, Dacula, GA 30019
2299 Argento Cir, Dacula, GA 30019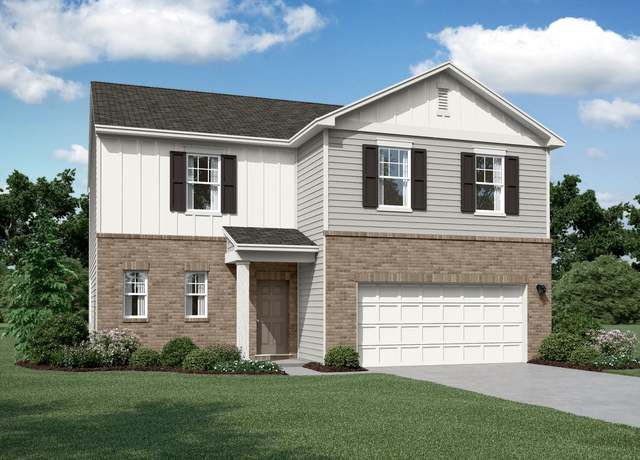 2309 Argento Cir, Dacula, GA 30019
2309 Argento Cir, Dacula, GA 30019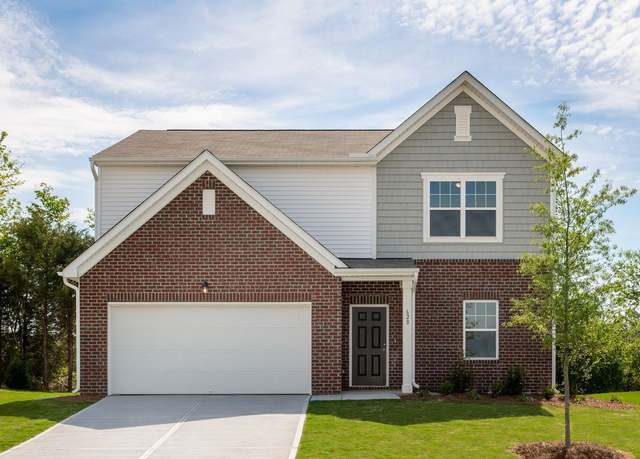 2288 Argento Cir, Dacula, GA 30019
2288 Argento Cir, Dacula, GA 30019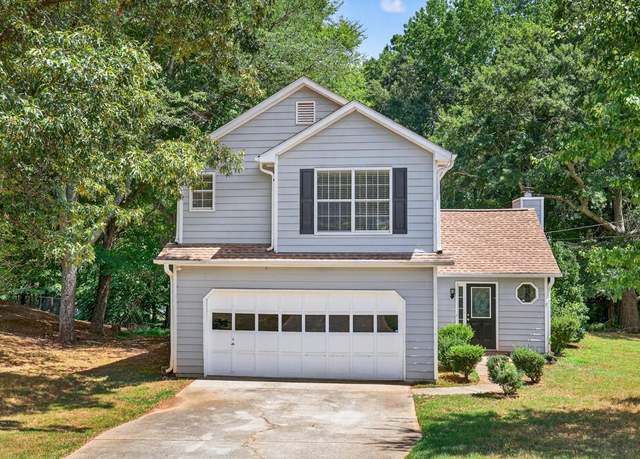 2515 Dacula Ridge Dr, Dacula, GA 30019
2515 Dacula Ridge Dr, Dacula, GA 30019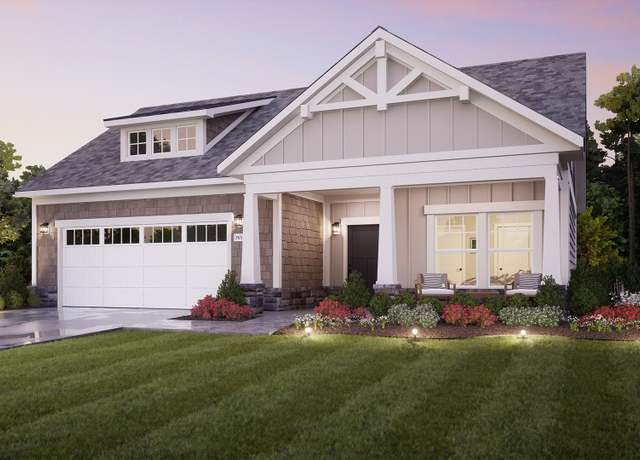 3527 Fishpond Cir, Dacula, GA 30019
3527 Fishpond Cir, Dacula, GA 30019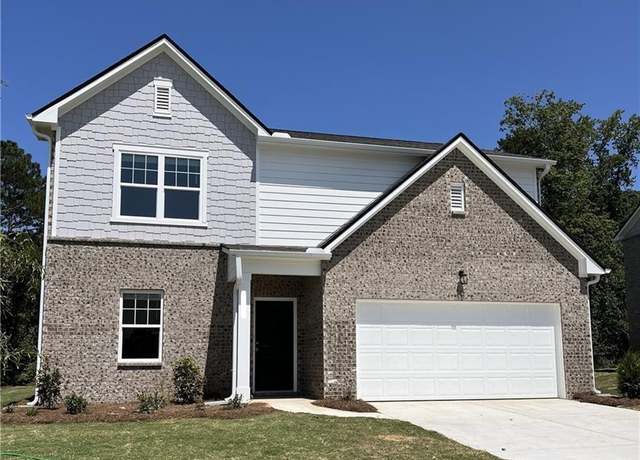 2139 Argento Cir, Dacula, GA 30019
2139 Argento Cir, Dacula, GA 30019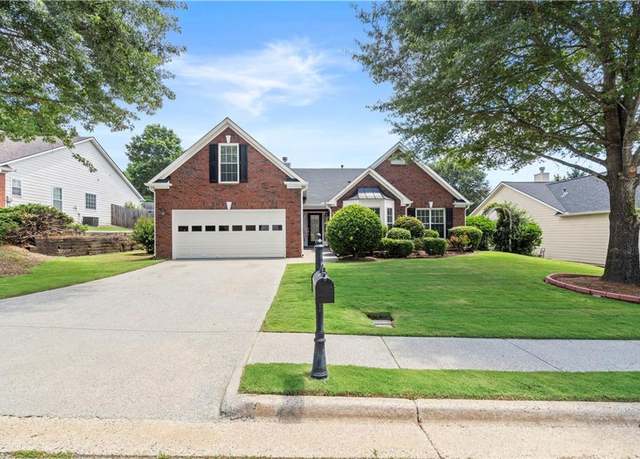 141 Carleton Gold Trl, Dacula, GA 30019
141 Carleton Gold Trl, Dacula, GA 30019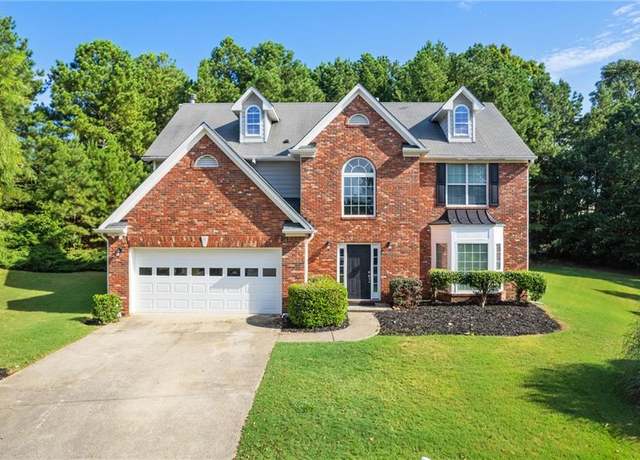 2768 Ballyshannon Ct, Dacula, GA 30019
2768 Ballyshannon Ct, Dacula, GA 30019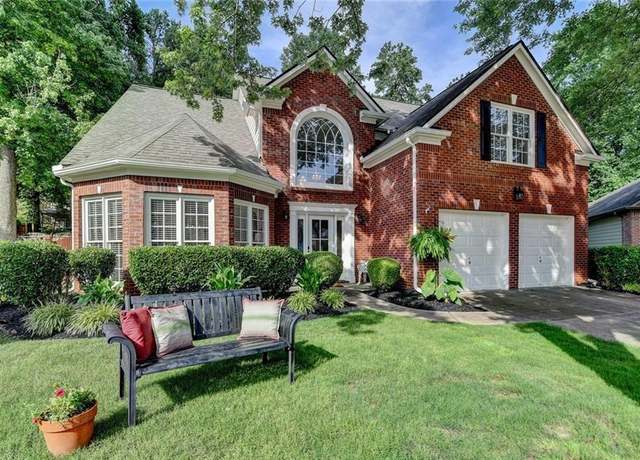 2633 Hanriva Ct, Dacula, GA 30019
2633 Hanriva Ct, Dacula, GA 30019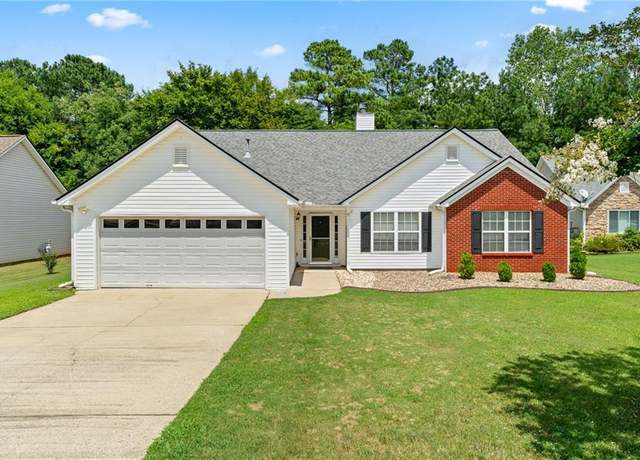 919 Harbins Pass Dr, Dacula, GA 30019
919 Harbins Pass Dr, Dacula, GA 30019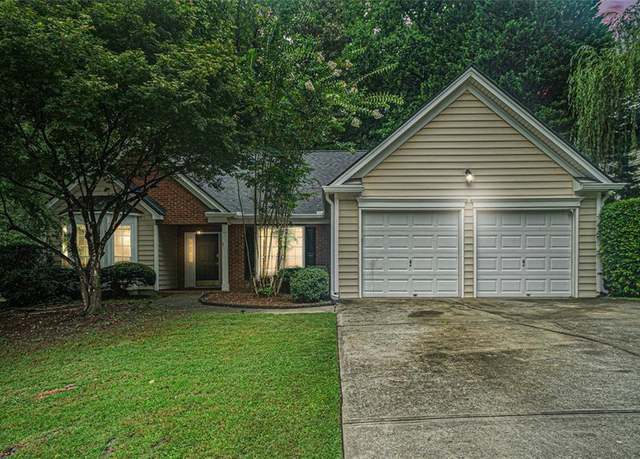 1117 Holly Green Ct, Dacula, GA 30019
1117 Holly Green Ct, Dacula, GA 30019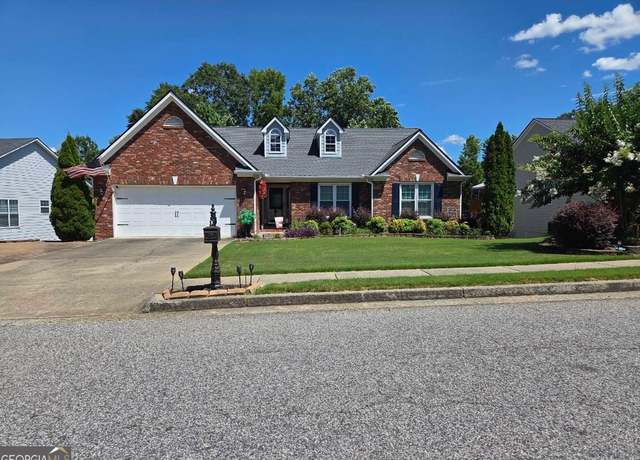 2481 Merrion Park Ct, Dacula, GA 30019
2481 Merrion Park Ct, Dacula, GA 30019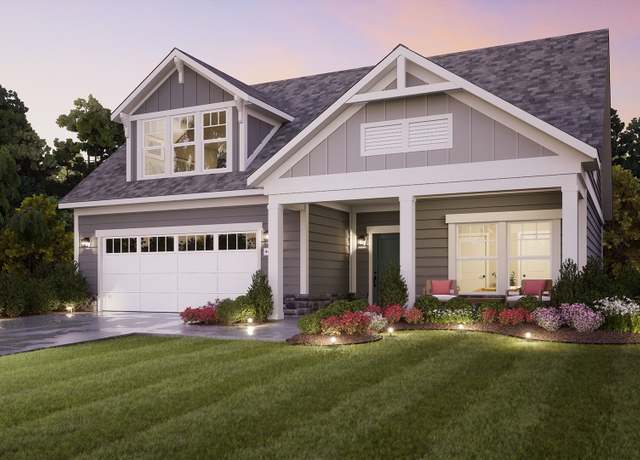 Promenade Plan, Dacula, GA 30019
Promenade Plan, Dacula, GA 30019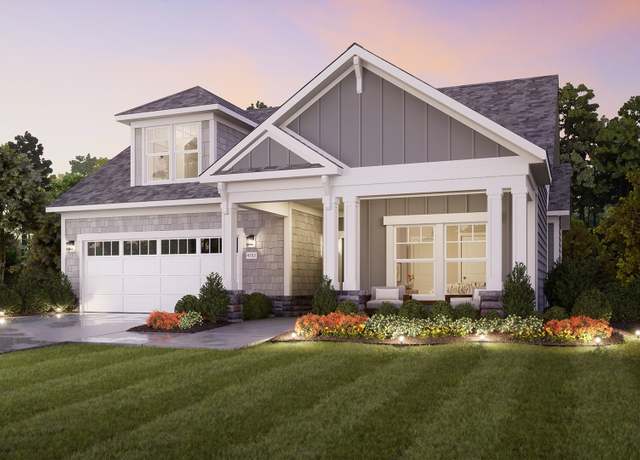 Portico Plan, Dacula, GA 30019
Portico Plan, Dacula, GA 30019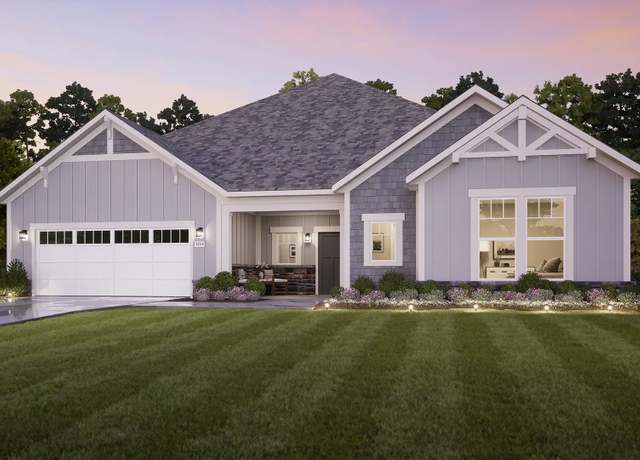 Provenance Plan, Dacula, GA 30019
Provenance Plan, Dacula, GA 30019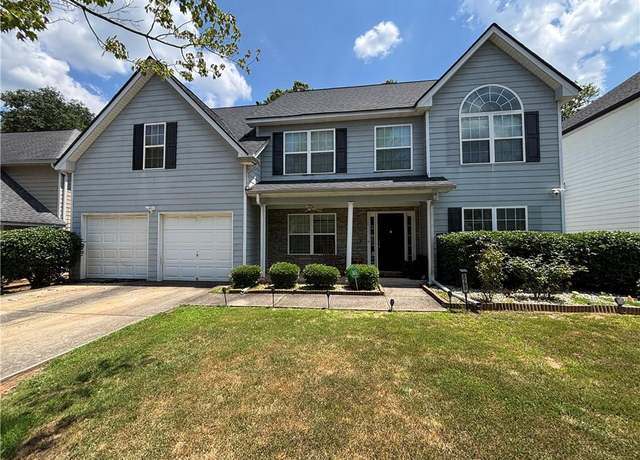 2793 Austin Ridge Dr, Dacula, GA 30019
2793 Austin Ridge Dr, Dacula, GA 30019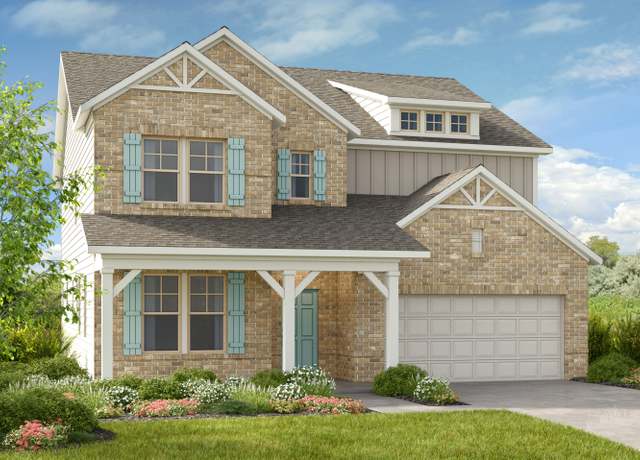 3423 Hillyard Dr, Dacula, GA 30019
3423 Hillyard Dr, Dacula, GA 30019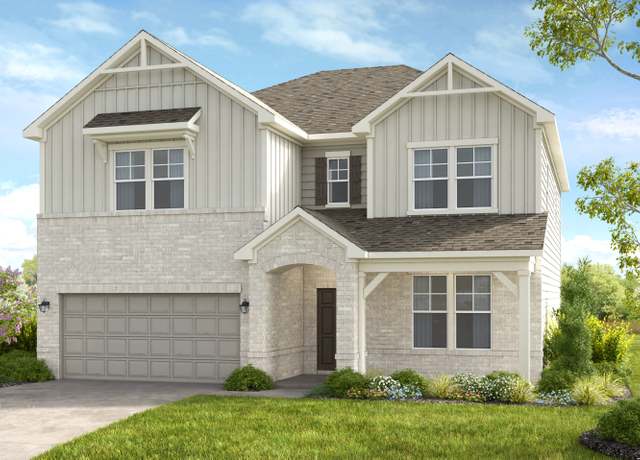 3463 Hillyard Dr, Dacula, GA 30019
3463 Hillyard Dr, Dacula, GA 30019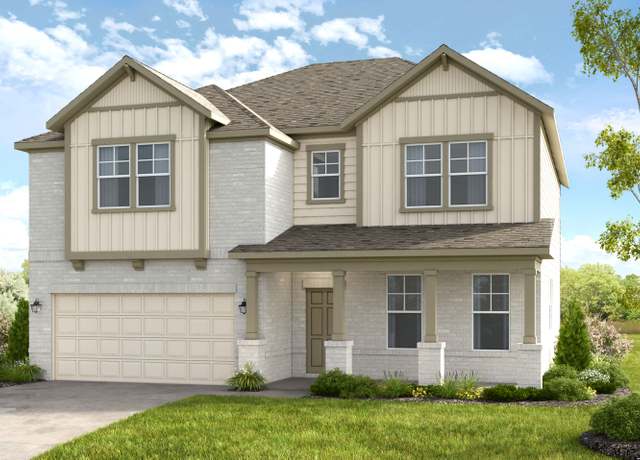 340 Meacham Ct, Dacula, GA 30019
340 Meacham Ct, Dacula, GA 30019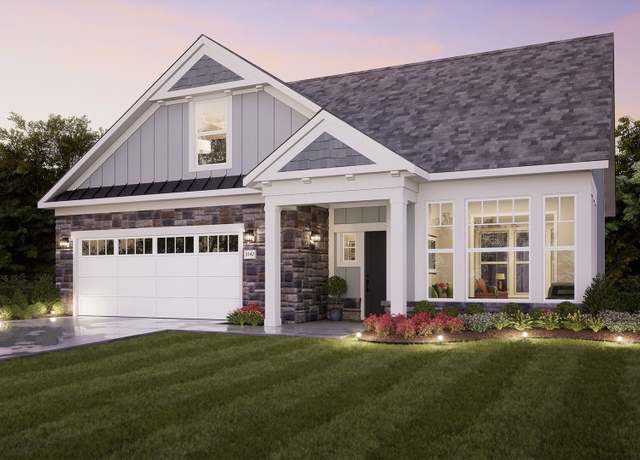 Palazzo Plan, Dacula, GA 30019
Palazzo Plan, Dacula, GA 30019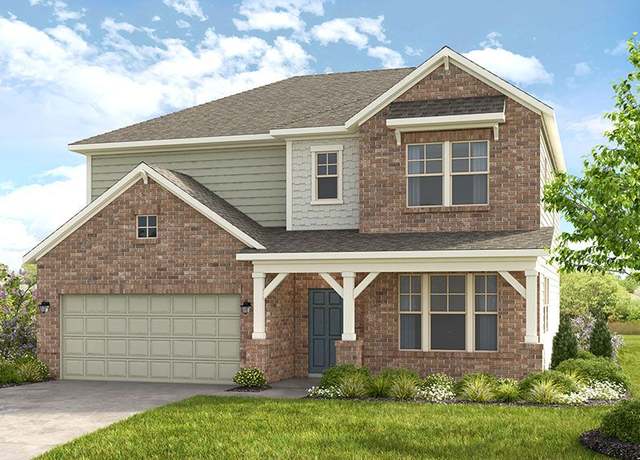 3328 Shirecrest Ln, Dacula, GA 30019
3328 Shirecrest Ln, Dacula, GA 30019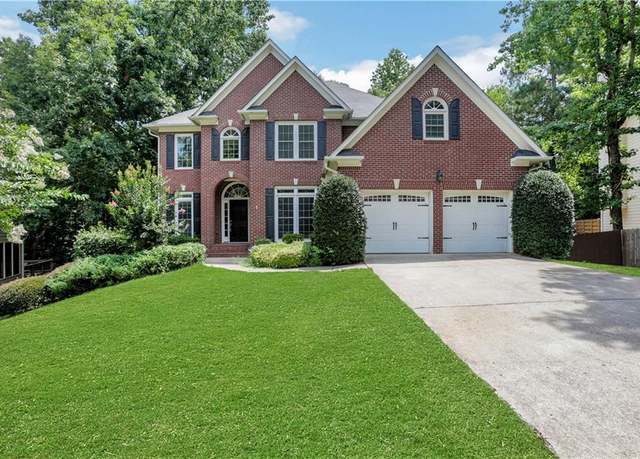 825 River Cove Dr, Dacula, GA 30019
825 River Cove Dr, Dacula, GA 30019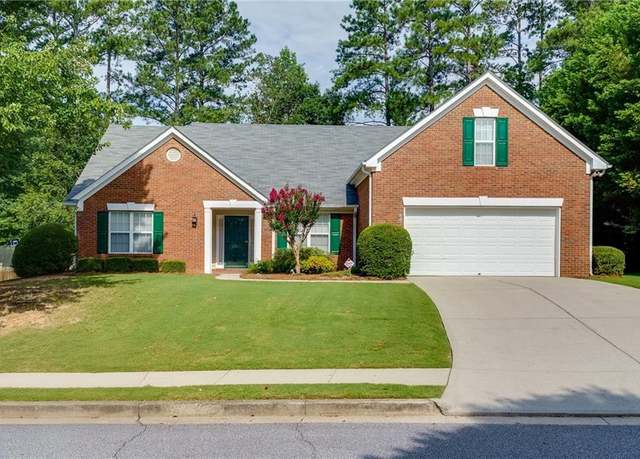 2543 Oak Bluff Dr, Dacula, GA 30019
2543 Oak Bluff Dr, Dacula, GA 30019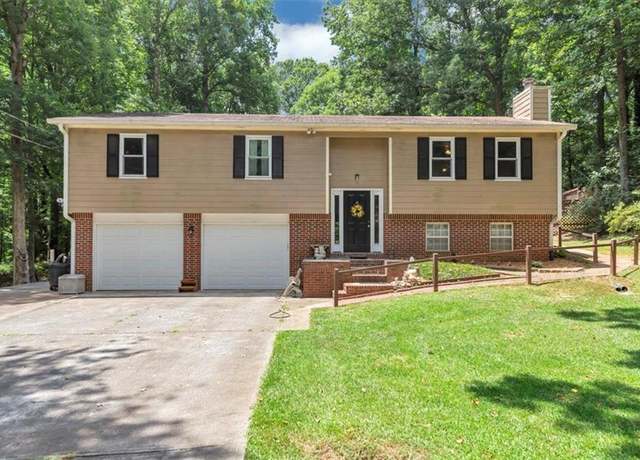 605 Elvina Ct, Dacula, GA 30019
605 Elvina Ct, Dacula, GA 30019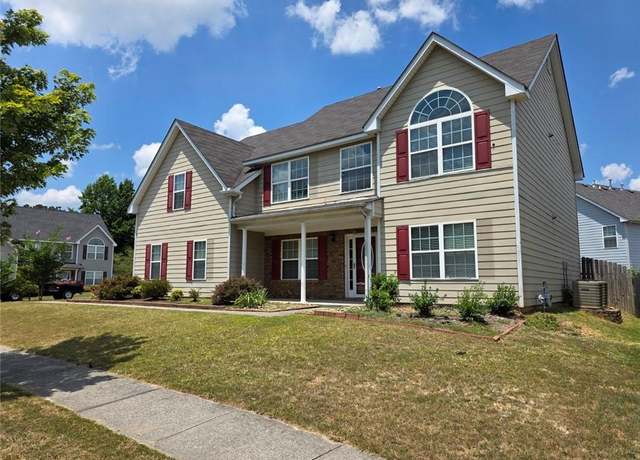 2751 Spence Ct, Dacula, GA 30019
2751 Spence Ct, Dacula, GA 30019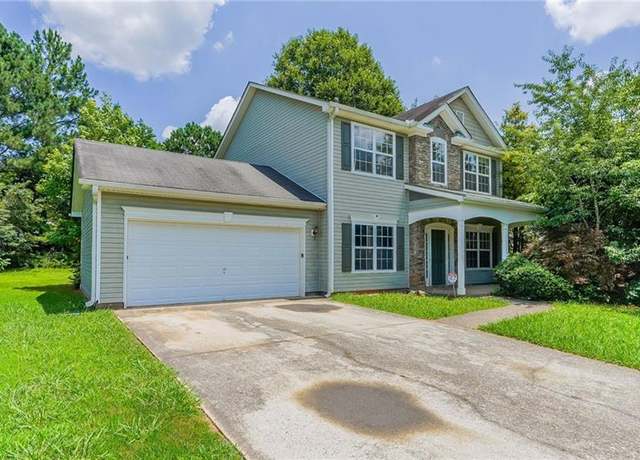 2075 Beckenham Pl, Dacula, GA 30019
2075 Beckenham Pl, Dacula, GA 30019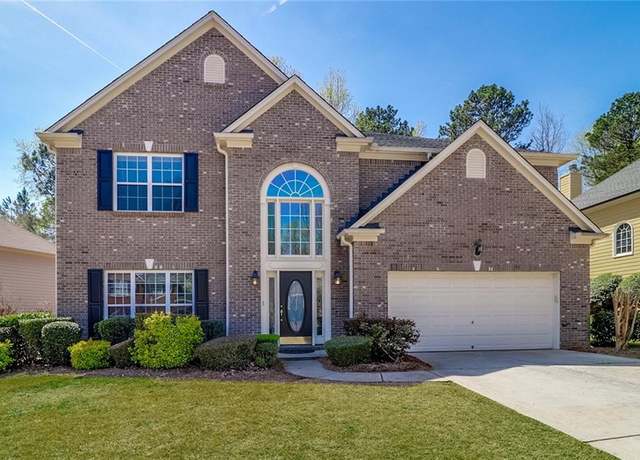 2848 Stockbridge Way, Dacula, GA 30019
2848 Stockbridge Way, Dacula, GA 30019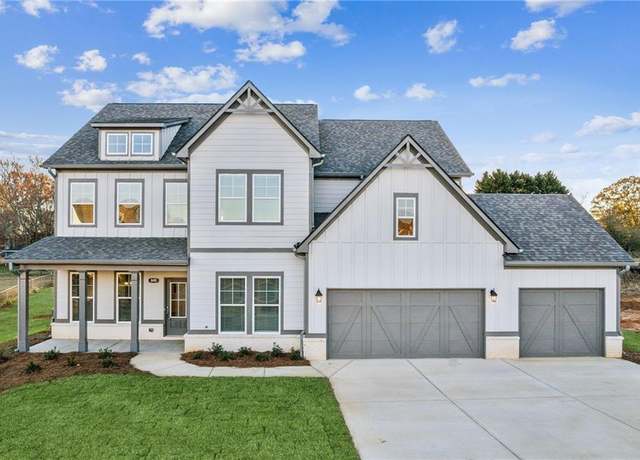 2704 Porches Ln, Dacula, GA 30019
2704 Porches Ln, Dacula, GA 30019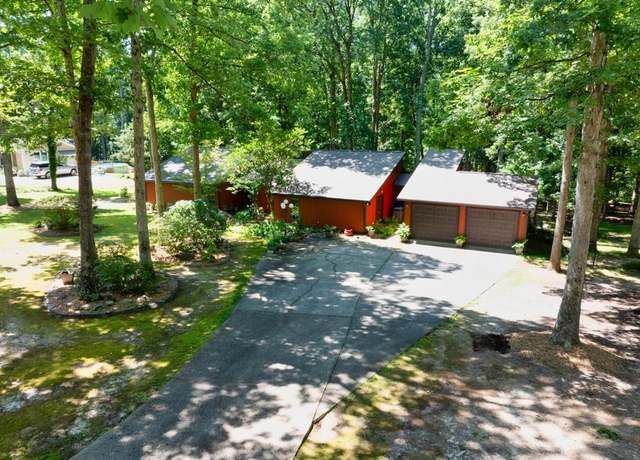 686 Hillwood Ct, Dacula, GA 30019
686 Hillwood Ct, Dacula, GA 30019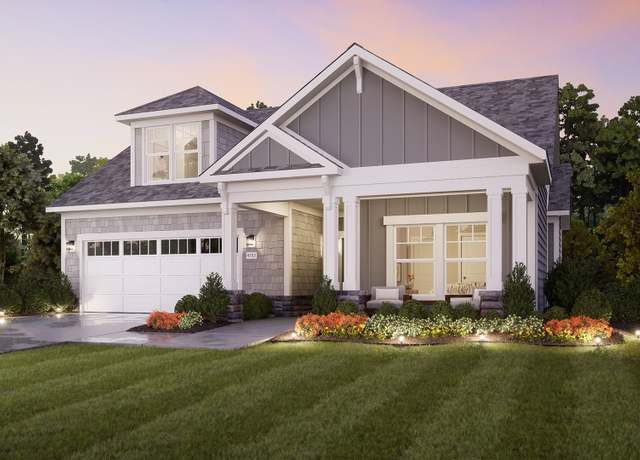 3507 Fishpond Cir, Dacula, GA 30019
3507 Fishpond Cir, Dacula, GA 30019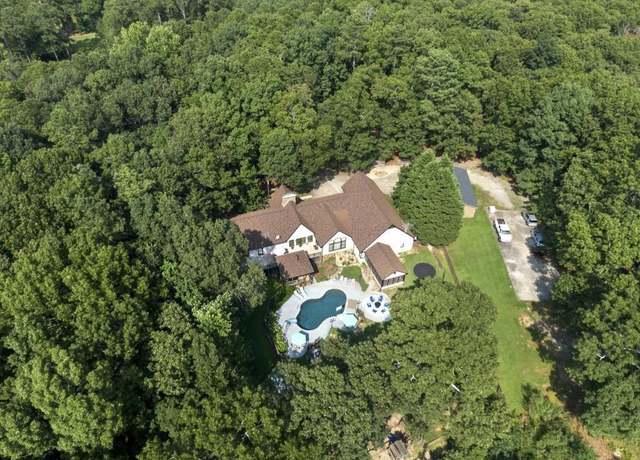 3355 Old Peachtree Rd, Dacula, GA 30019
3355 Old Peachtree Rd, Dacula, GA 30019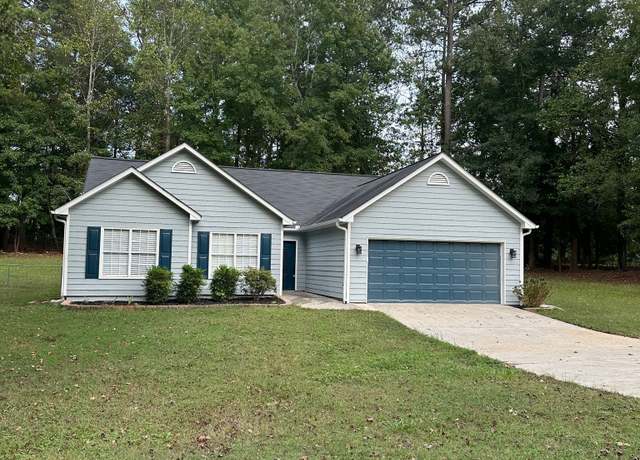 750 Flintlock Dr, Dacula, GA 30019
750 Flintlock Dr, Dacula, GA 30019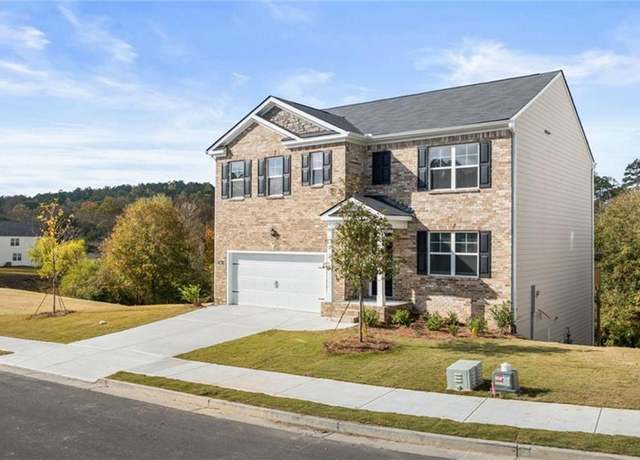 1939 Van Allen Ct, Dacula, GA 30019
1939 Van Allen Ct, Dacula, GA 30019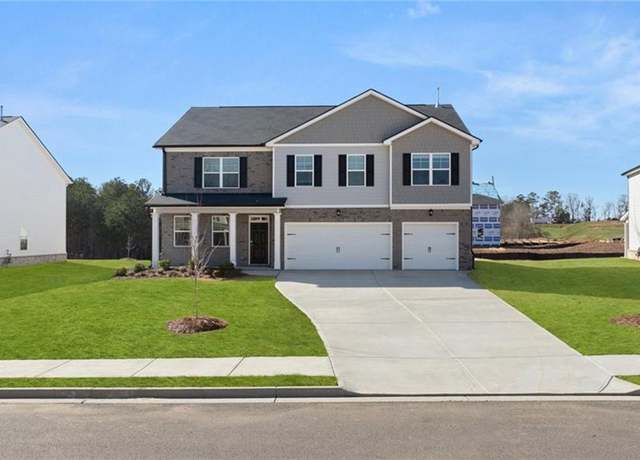 1919 Van Allen Ct, Dacula, GA 30019
1919 Van Allen Ct, Dacula, GA 30019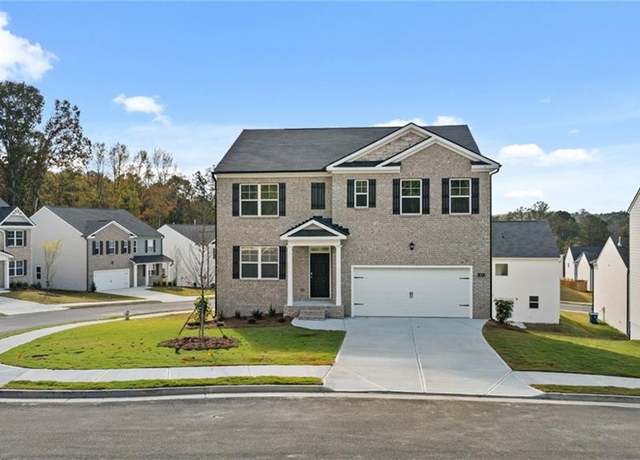 1910 Van Allen Ct, Dacula, GA 30019
1910 Van Allen Ct, Dacula, GA 30019

 United States
United States Canada
Canada