
Based on information submitted to the MLS GRID as of Fri Jul 25 2025. All data is obtained from various sources and may not have been verified by broker or MLS GRID. Supplied Open House Information is subject to change without notice. All information should be independently reviewed and verified for accuracy. Properties may or may not be listed by the office/agent presenting the information.
More to explore in Wentzville South Middle School, MO
- Featured
- Price
- Bedroom
Popular Markets in Missouri
- Kansas City homes for sale$295,000
- St. Louis homes for sale$209,900
- St. Charles homes for sale$394,950
- Springfield homes for sale$224,950
- Chesterfield homes for sale$607,000
- Lee's Summit homes for sale$519,950
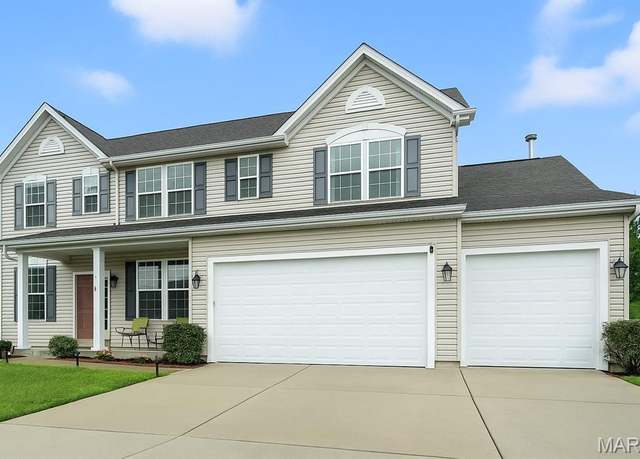 114 Brookfield Crossing Dr, Lake St Louis, MO 63367
114 Brookfield Crossing Dr, Lake St Louis, MO 63367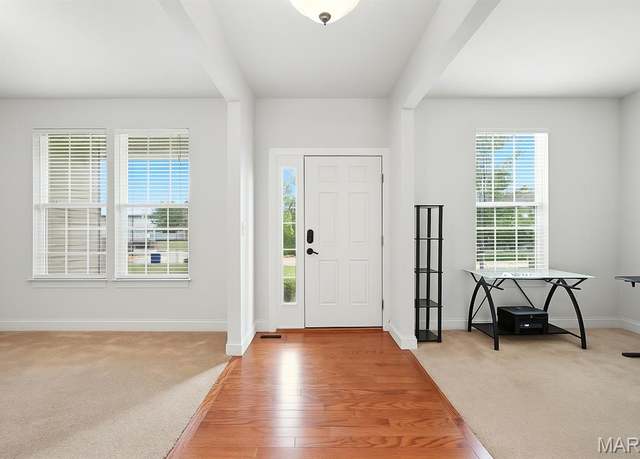 114 Brookfield Crossing Dr, Lake St Louis, MO 63367
114 Brookfield Crossing Dr, Lake St Louis, MO 63367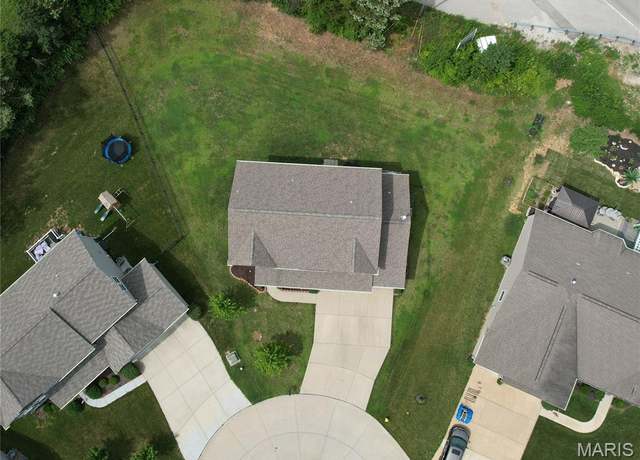 114 Brookfield Crossing Dr, Lake St Louis, MO 63367
114 Brookfield Crossing Dr, Lake St Louis, MO 63367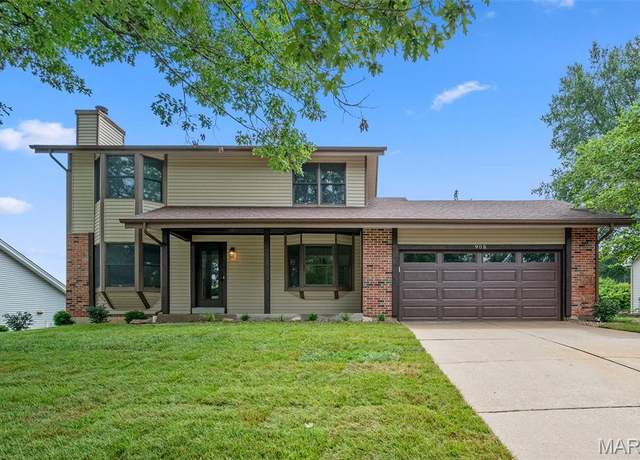 908 Bridle Spur Ln, Lake St Louis, MO 63367
908 Bridle Spur Ln, Lake St Louis, MO 63367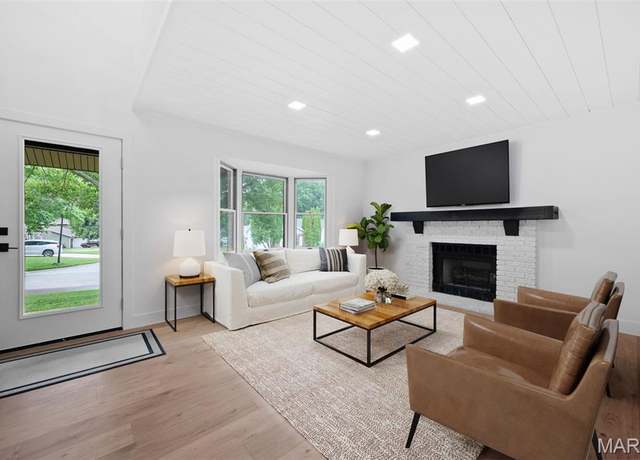 908 Bridle Spur Ln, Lake St Louis, MO 63367
908 Bridle Spur Ln, Lake St Louis, MO 63367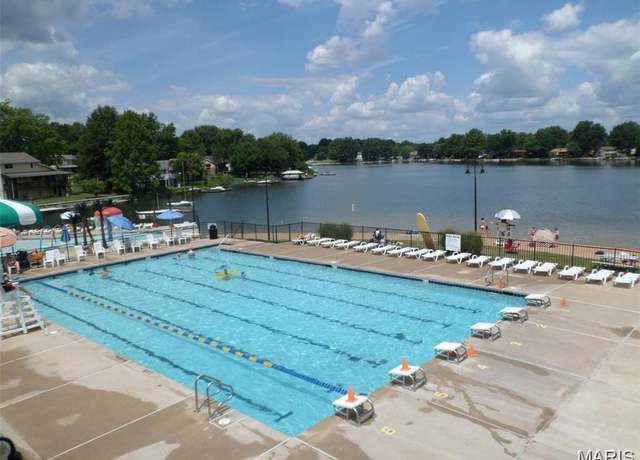 908 Bridle Spur Ln, Lake St Louis, MO 63367
908 Bridle Spur Ln, Lake St Louis, MO 63367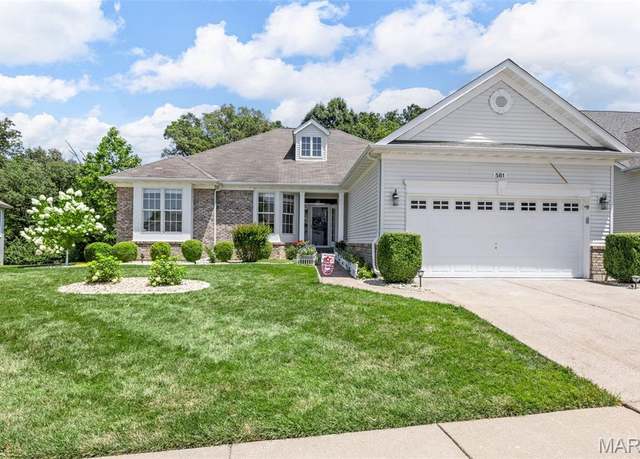 581 Owls Perch Dr, Lake St Louis, MO 63367
581 Owls Perch Dr, Lake St Louis, MO 63367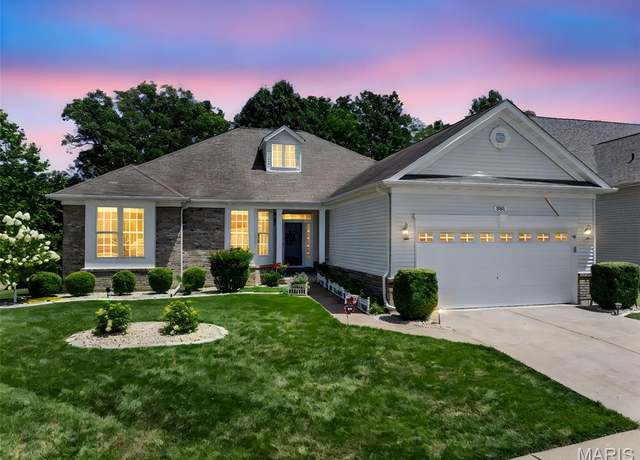 581 Owls Perch Dr, Lake St Louis, MO 63367
581 Owls Perch Dr, Lake St Louis, MO 63367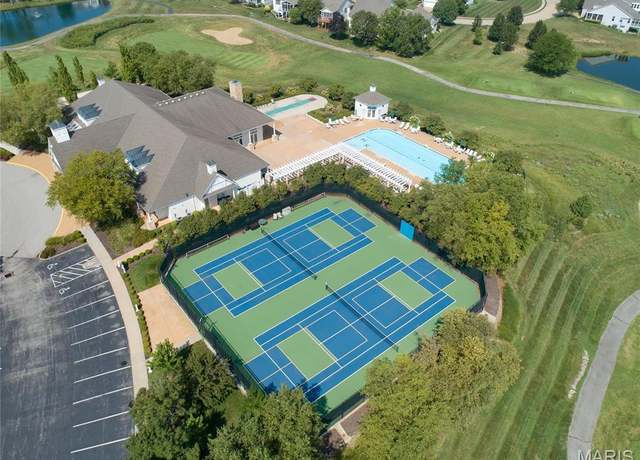 581 Owls Perch Dr, Lake St Louis, MO 63367
581 Owls Perch Dr, Lake St Louis, MO 63367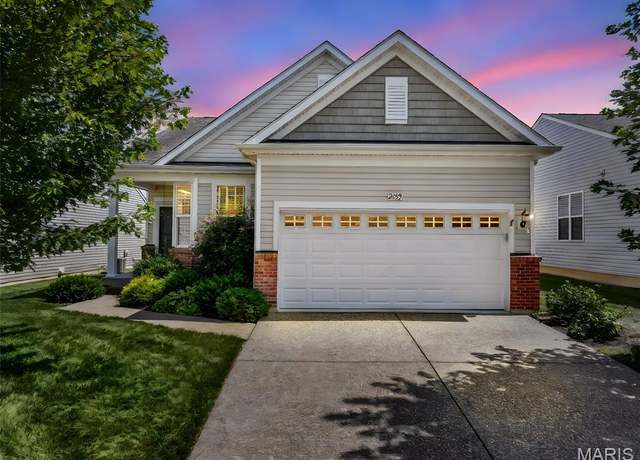 2159 Hawks Landing Dr, Lake St Louis, MO 63367
2159 Hawks Landing Dr, Lake St Louis, MO 63367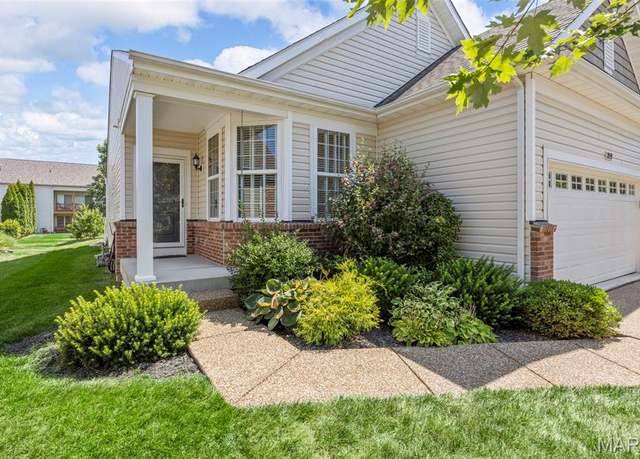 2159 Hawks Landing Dr, Lake St Louis, MO 63367
2159 Hawks Landing Dr, Lake St Louis, MO 63367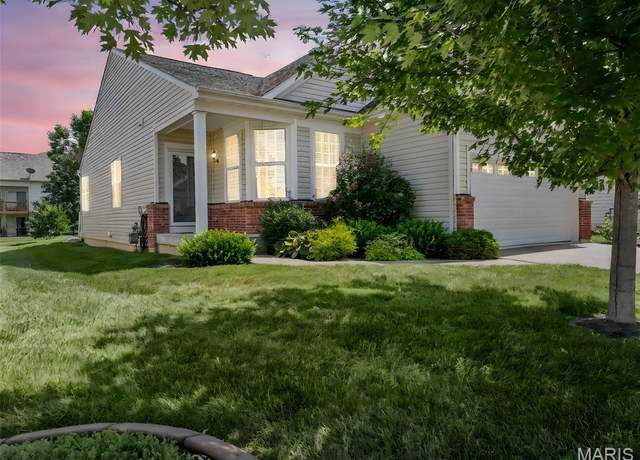 2159 Hawks Landing Dr, Lake St Louis, MO 63367
2159 Hawks Landing Dr, Lake St Louis, MO 63367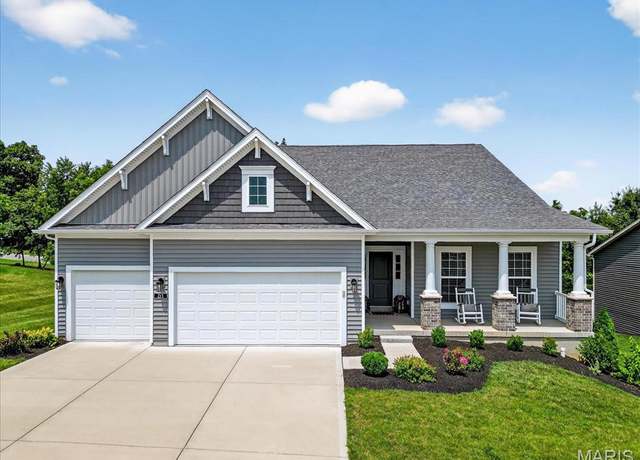 213 Balmoral Gardens Ct, St Charles, MO 63367
213 Balmoral Gardens Ct, St Charles, MO 63367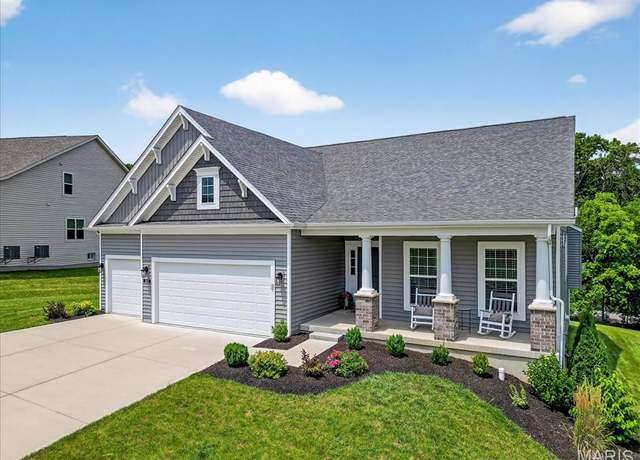 213 Balmoral Gardens Ct, St Charles, MO 63367
213 Balmoral Gardens Ct, St Charles, MO 63367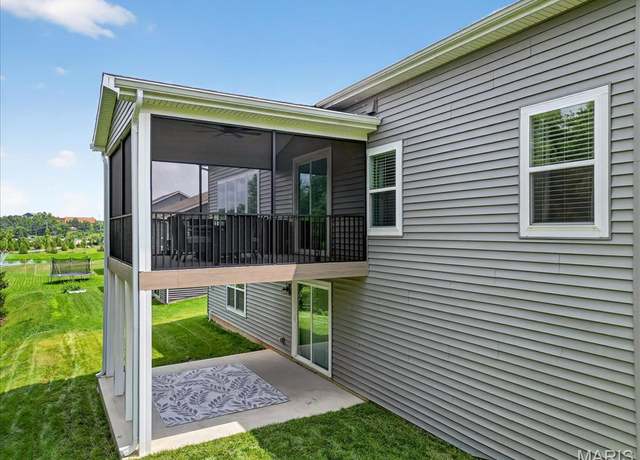 213 Balmoral Gardens Ct, St Charles, MO 63367
213 Balmoral Gardens Ct, St Charles, MO 63367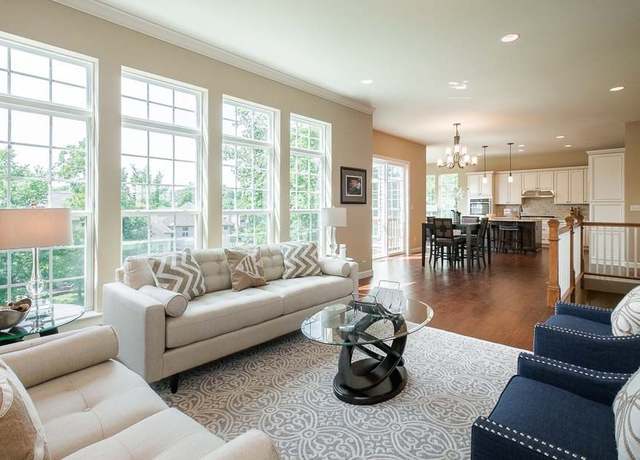 232 Balmoral Gardens Ct, Lake Saint Louis, MO 63367
232 Balmoral Gardens Ct, Lake Saint Louis, MO 63367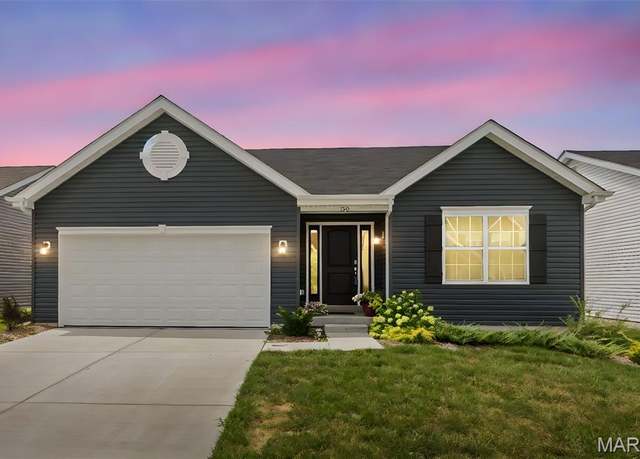 130 Creek Haven Ct, Lake St Louis, MO 63367
130 Creek Haven Ct, Lake St Louis, MO 63367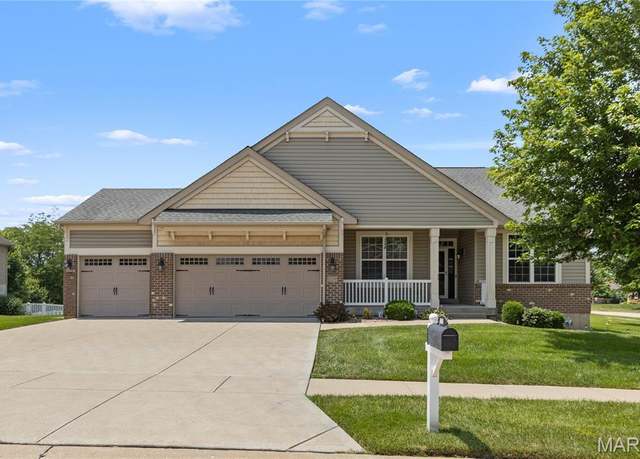 1229 Peruque Ridge Dr, Wentzville, MO 63385
1229 Peruque Ridge Dr, Wentzville, MO 63385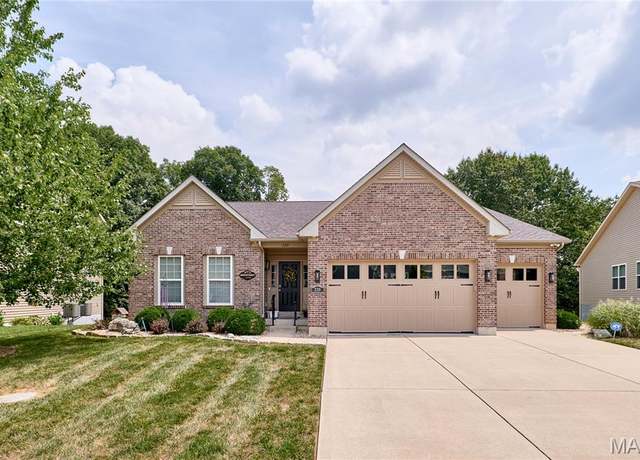 239 Carlton Point Dr, Wentzville, MO 63385
239 Carlton Point Dr, Wentzville, MO 63385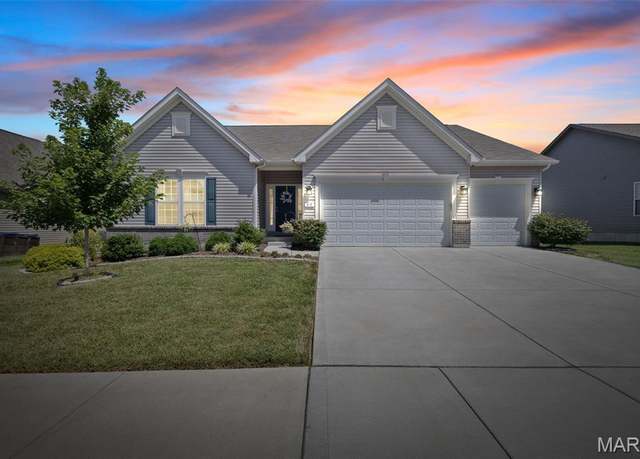 245 Mason Glen Dr, Lake St Louis, MO 63367
245 Mason Glen Dr, Lake St Louis, MO 63367 112 Peaceful Meadow Ct, Lake St Louis, MO 63367
112 Peaceful Meadow Ct, Lake St Louis, MO 63367 1204 Cobblestone Ter, Lake St Louis, MO 63367
1204 Cobblestone Ter, Lake St Louis, MO 63367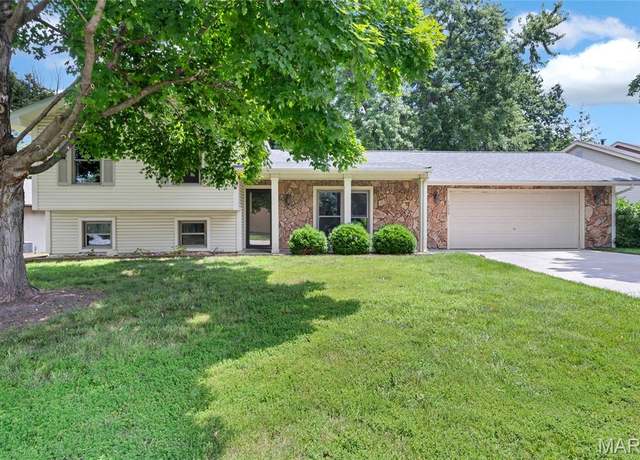 1023 Seine Dr, Lake St Louis, MO 63367
1023 Seine Dr, Lake St Louis, MO 63367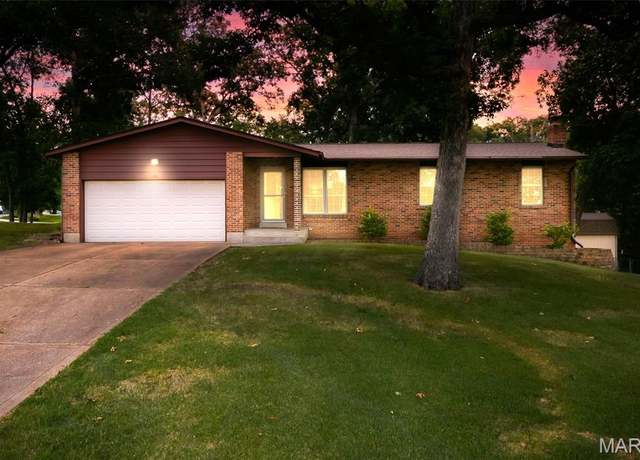 2 Carr Cir, O'fallon, MO 63366
2 Carr Cir, O'fallon, MO 63366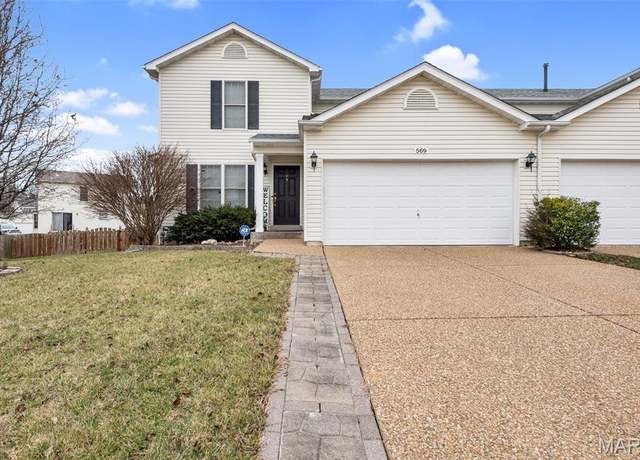 569 Donna Marie Dr Unit 2007A, Wentzville, MO 63385
569 Donna Marie Dr Unit 2007A, Wentzville, MO 63385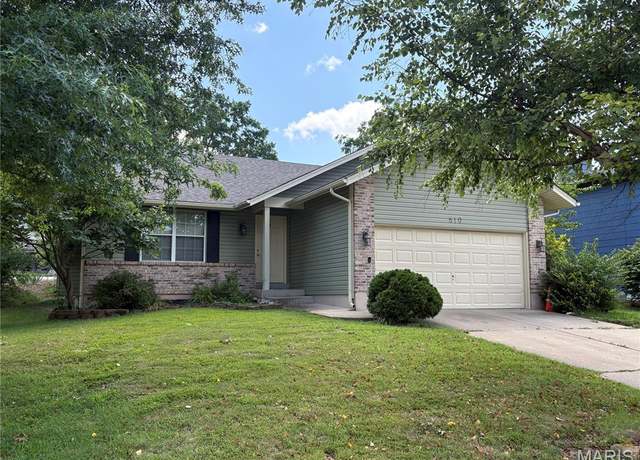 610 Lakewood Dr, Lake St Louis, MO 63367
610 Lakewood Dr, Lake St Louis, MO 63367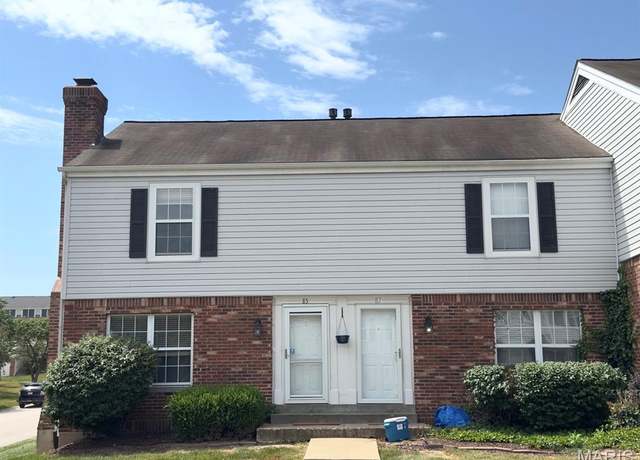 85 Woodlake Ct Unit A, Lake St Louis, MO 63367
85 Woodlake Ct Unit A, Lake St Louis, MO 63367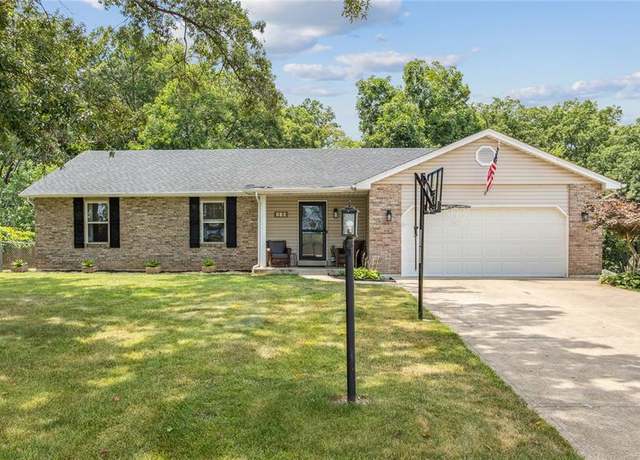 138 Interstate Dr, Wentzville, MO 63385
138 Interstate Dr, Wentzville, MO 63385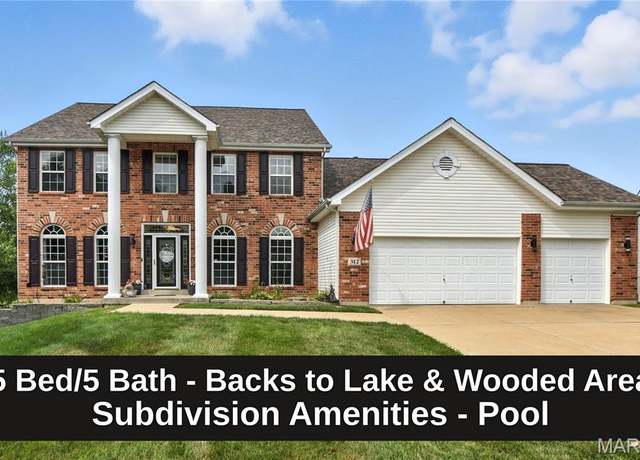 312 Coley Ct, Wentzville, MO 63385
312 Coley Ct, Wentzville, MO 63385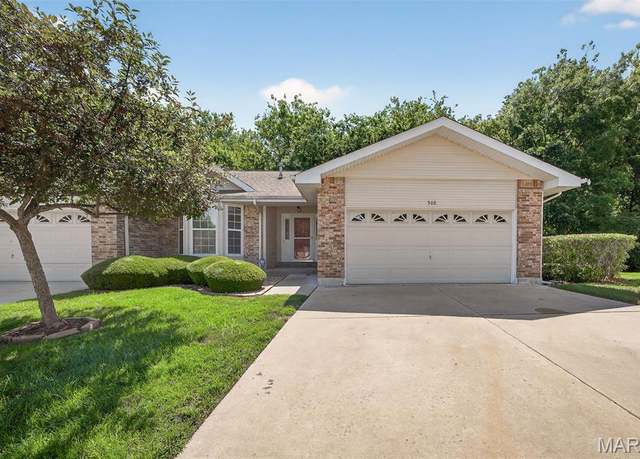 908 Palmer Ct #8, Lake St Louis, MO 63367
908 Palmer Ct #8, Lake St Louis, MO 63367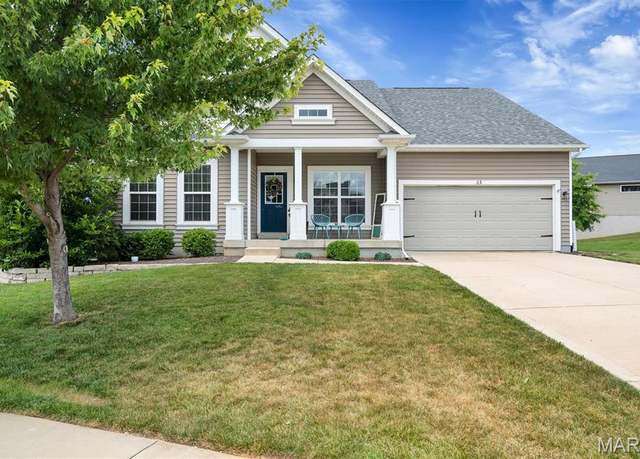 63 Albanian Ct, Wentzville, MO 63385
63 Albanian Ct, Wentzville, MO 63385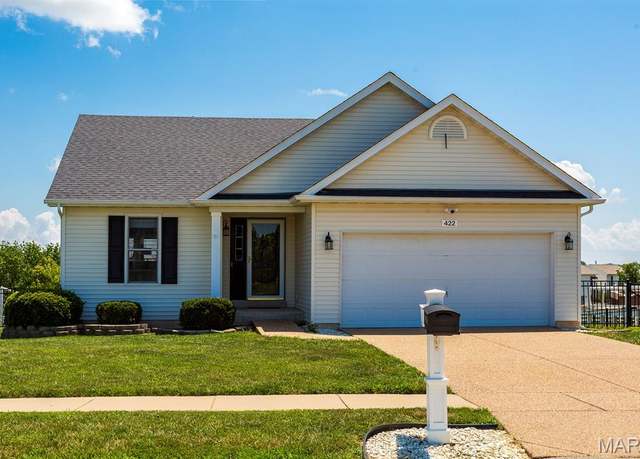 422 Fuller Dr, Wentzville, MO 63385
422 Fuller Dr, Wentzville, MO 63385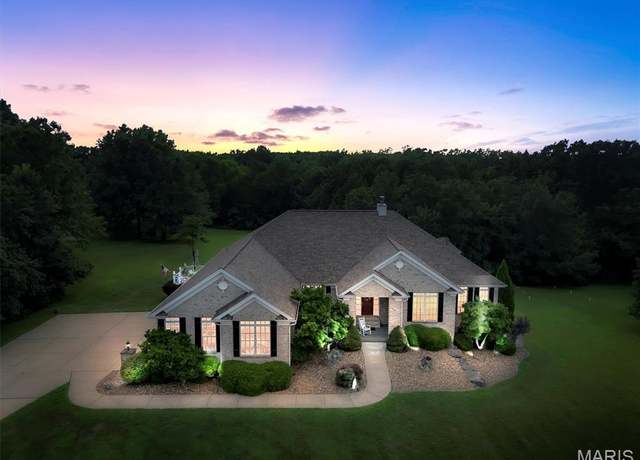 315 Oak Creek Farm Ct, Wentzville, MO 63385
315 Oak Creek Farm Ct, Wentzville, MO 63385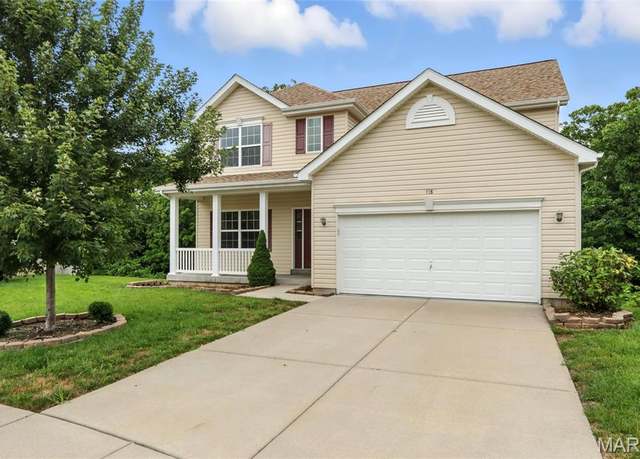 118 Village Glen Ct, Wentzville, MO 63385
118 Village Glen Ct, Wentzville, MO 63385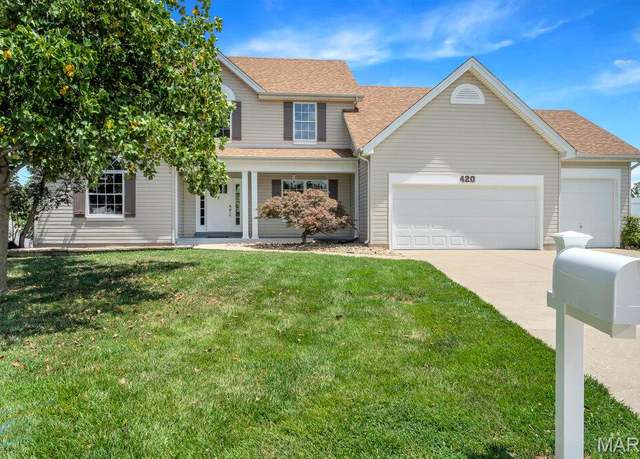 420 Morning Meadow Dr, Lake St Louis, MO 63367
420 Morning Meadow Dr, Lake St Louis, MO 63367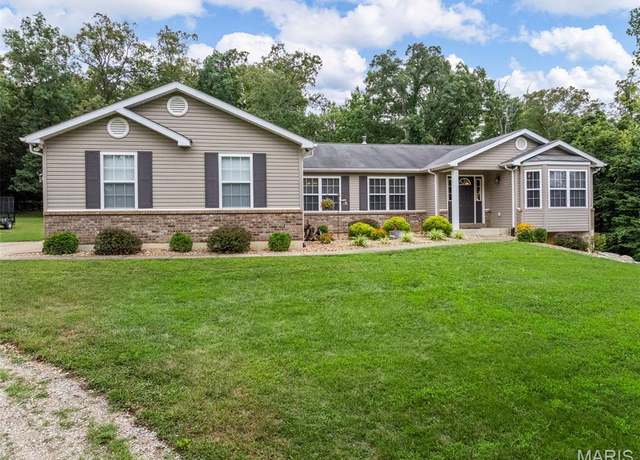 610 W Highway N, Wentzville, MO 63385
610 W Highway N, Wentzville, MO 63385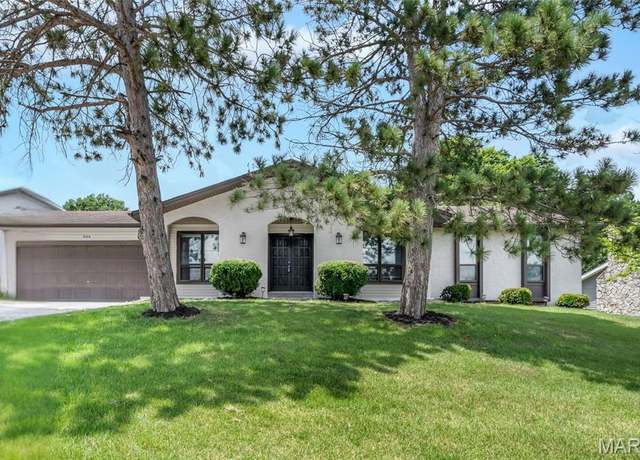 904 Ampere Pl, Lake St Louis, MO 63367
904 Ampere Pl, Lake St Louis, MO 63367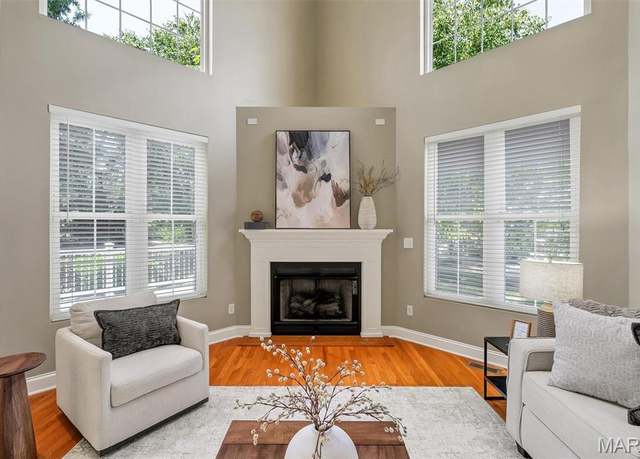 1011 Hawks Landing Dr, Lake St Louis, MO 63367
1011 Hawks Landing Dr, Lake St Louis, MO 63367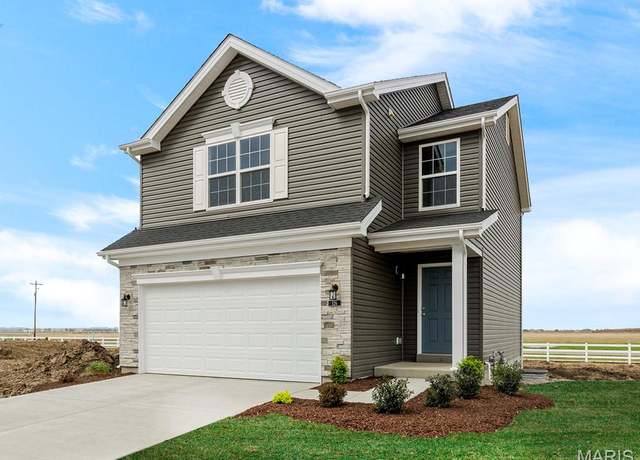 2 Arlington at Post Farms Mdws, O'fallon, MO 63385
2 Arlington at Post Farms Mdws, O'fallon, MO 63385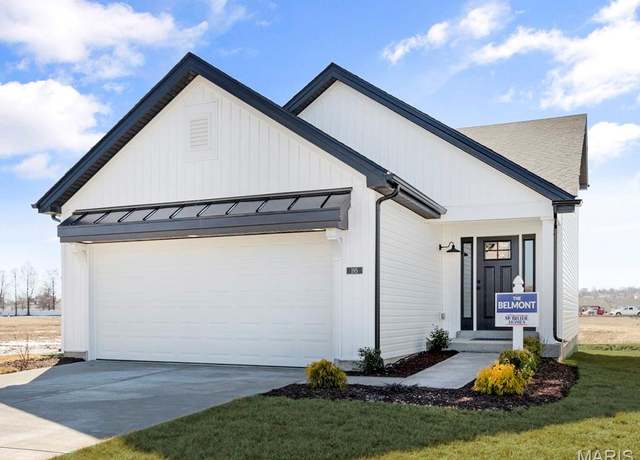 2 Belmont at Post Farms Mdws, O'fallon, MO 63385
2 Belmont at Post Farms Mdws, O'fallon, MO 63385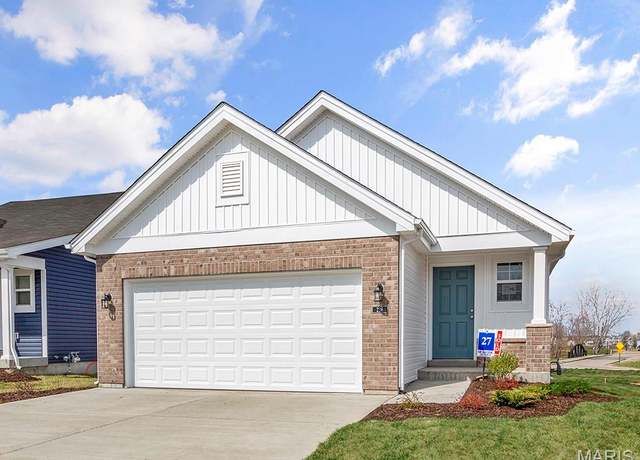 2 Carolina at Post Farms Mdws, O'fallon, MO 63385
2 Carolina at Post Farms Mdws, O'fallon, MO 63385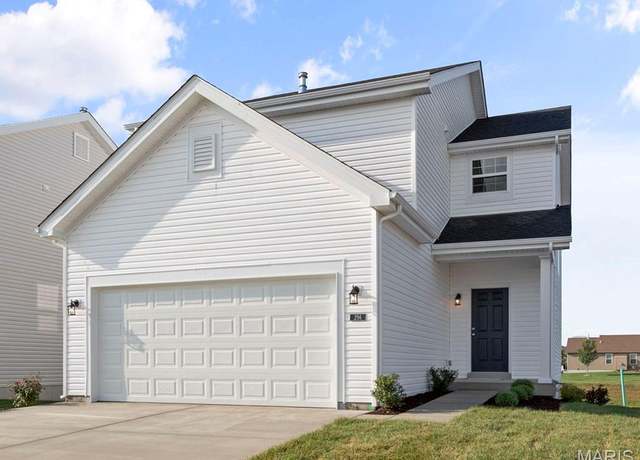 2 Fieldcrest at Post Farms Mdws, O'fallon, MO 63385
2 Fieldcrest at Post Farms Mdws, O'fallon, MO 63385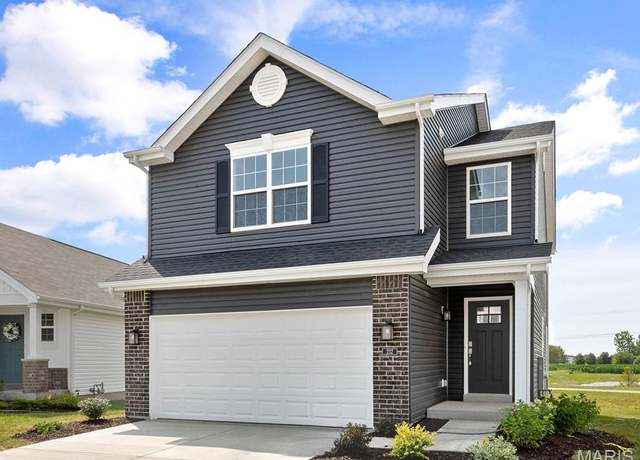 2 Burlington at Post Farms Mdws, O'fallon, MO 63385
2 Burlington at Post Farms Mdws, O'fallon, MO 63385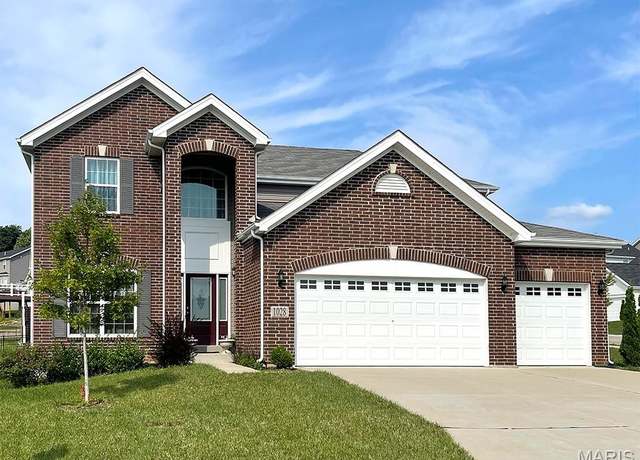 2 Nottingham at Post Farms Enclave, O'fallon, MO 63385
2 Nottingham at Post Farms Enclave, O'fallon, MO 63385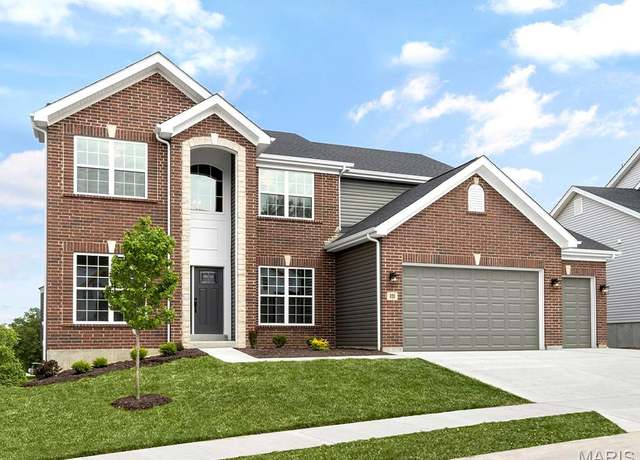 2 Sequoia at Post Farms Enclave, O'fallon, MO 63385
2 Sequoia at Post Farms Enclave, O'fallon, MO 63385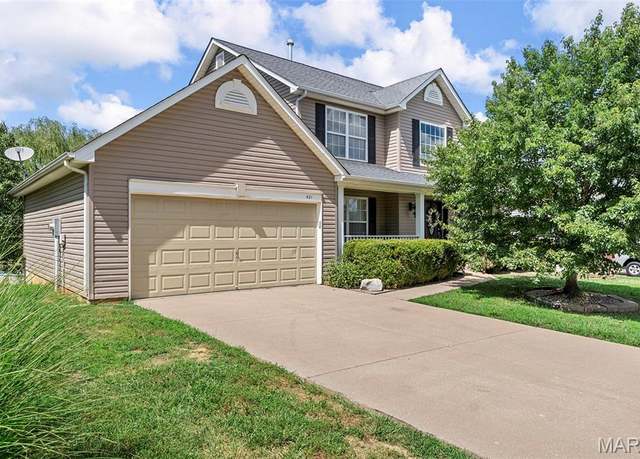 421 Spirit, Lake St Louis, MO 63367
421 Spirit, Lake St Louis, MO 63367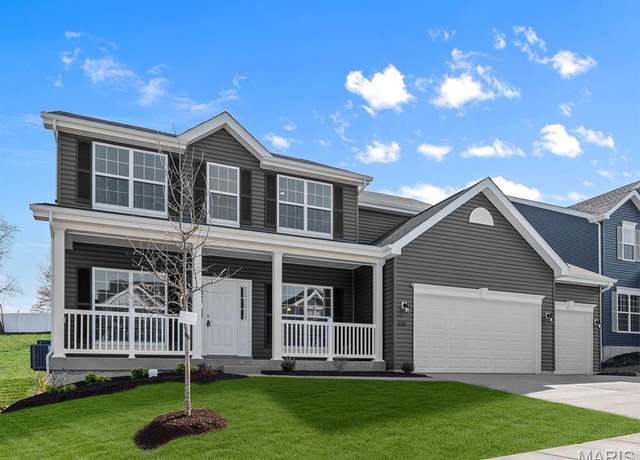 2 Hermitage II at Post Farms Enclave, O'fallon, MO 63385
2 Hermitage II at Post Farms Enclave, O'fallon, MO 63385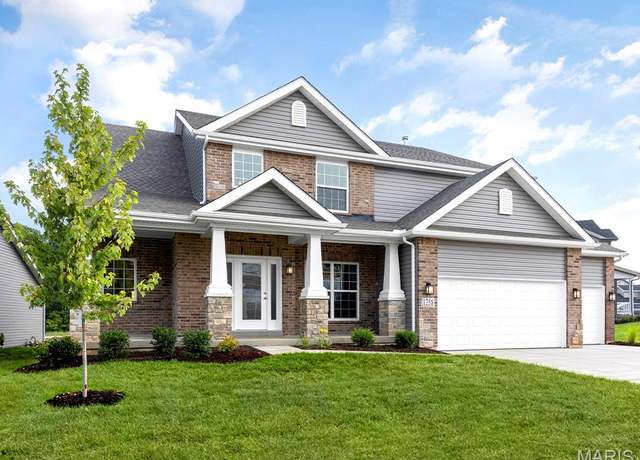 2 Pin Oak at Post Farms Enclave, O'fallon, MO 63385
2 Pin Oak at Post Farms Enclave, O'fallon, MO 63385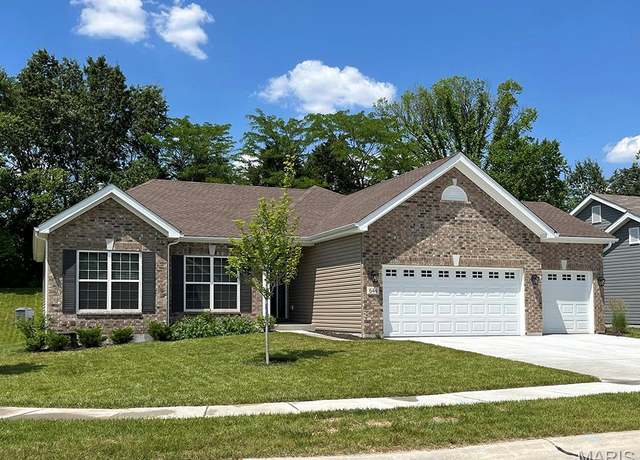 2 Hickory at Post Farms Enclave, O'fallon, MO 63385
2 Hickory at Post Farms Enclave, O'fallon, MO 63385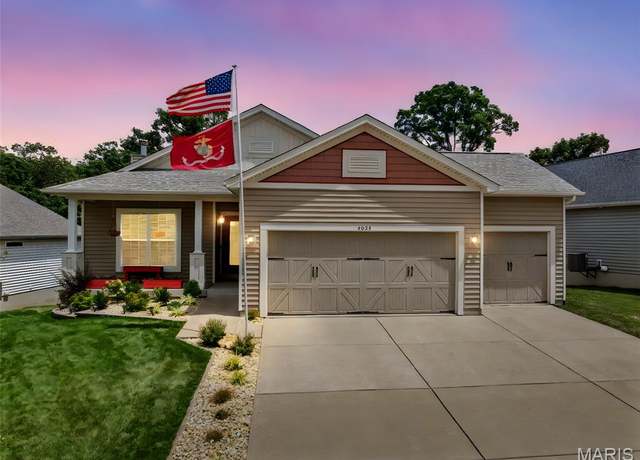 4024 Riverdell Dr, Wentzville, MO 63385
4024 Riverdell Dr, Wentzville, MO 63385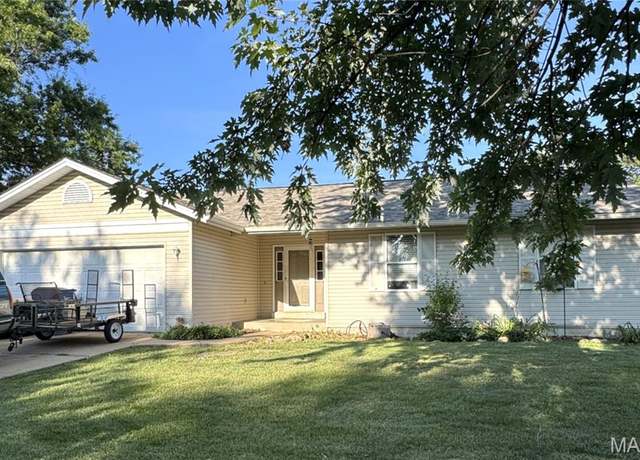 16 S Lang Dr, O'fallon, MO 63366
16 S Lang Dr, O'fallon, MO 63366

 United States
United States Canada
Canada