More to explore in Lexington High School, SC
- Featured
- Price
- Bedroom
Popular Markets in South Carolina
- Charleston homes for sale$649,900
- Greenville homes for sale$540,000
- Myrtle Beach homes for sale$259,000
- Columbia homes for sale$285,000
- Mount Pleasant homes for sale$942,000
- Summerville homes for sale$375,000
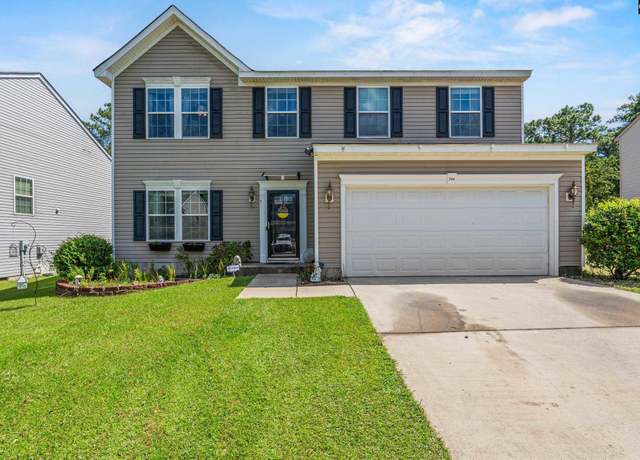 246 Chesterbrook Ln, Lexington, SC 29072
246 Chesterbrook Ln, Lexington, SC 29072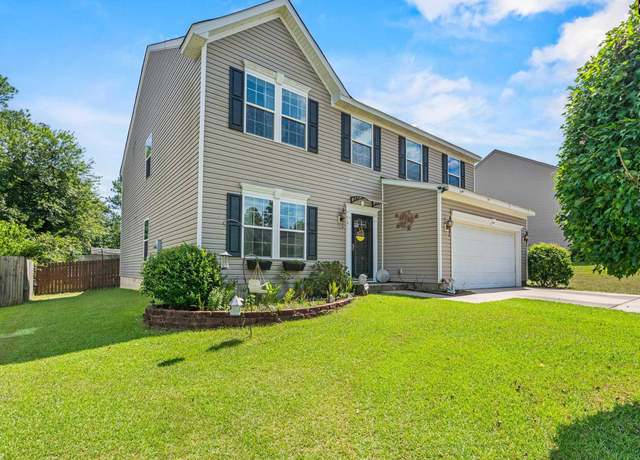 246 Chesterbrook Ln, Lexington, SC 29072
246 Chesterbrook Ln, Lexington, SC 29072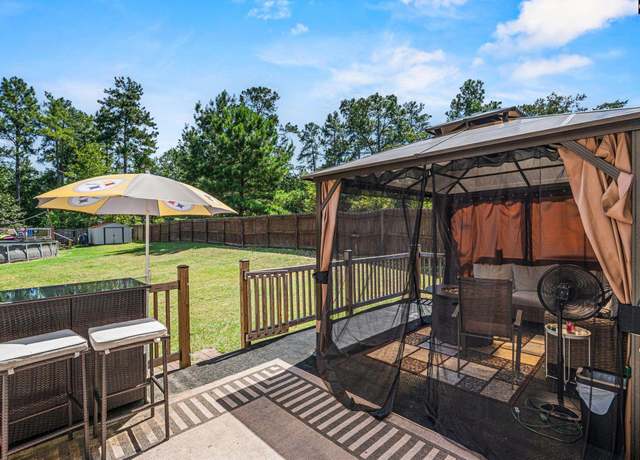 246 Chesterbrook Ln, Lexington, SC 29072
246 Chesterbrook Ln, Lexington, SC 29072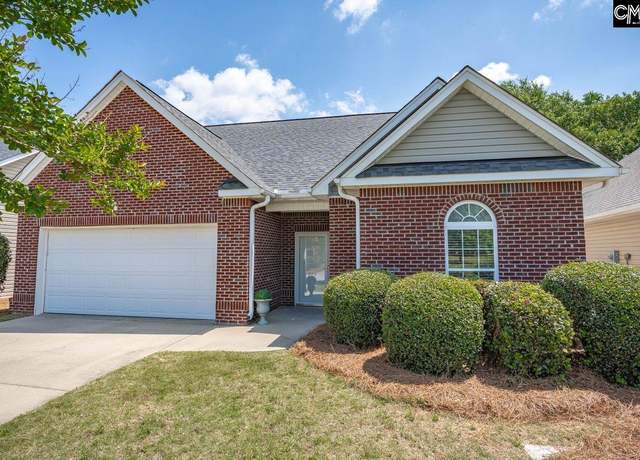 208 Wild Springs Ct, Lexington, SC 29072
208 Wild Springs Ct, Lexington, SC 29072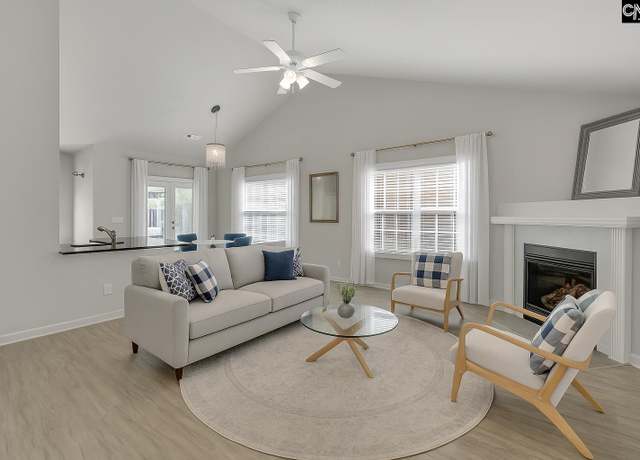 208 Wild Springs Ct, Lexington, SC 29072
208 Wild Springs Ct, Lexington, SC 29072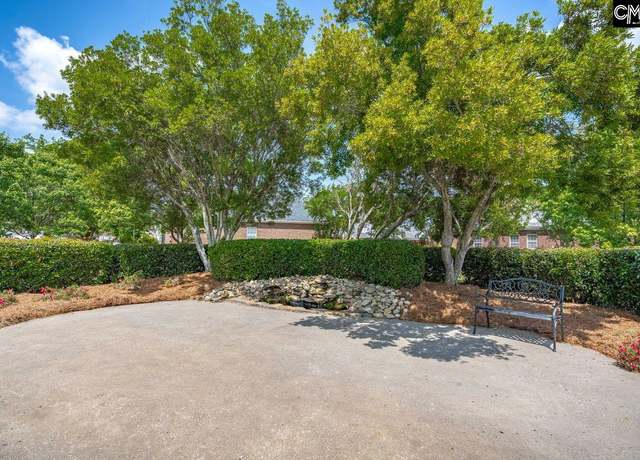 208 Wild Springs Ct, Lexington, SC 29072
208 Wild Springs Ct, Lexington, SC 29072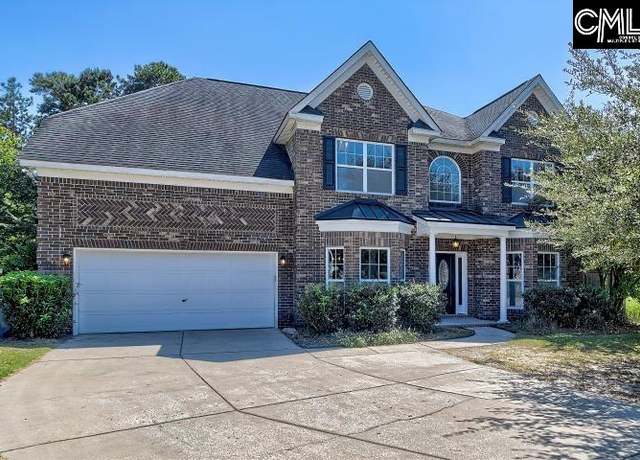 425 Pisgah Flats Ct, Lexington, SC 29072-6931
425 Pisgah Flats Ct, Lexington, SC 29072-6931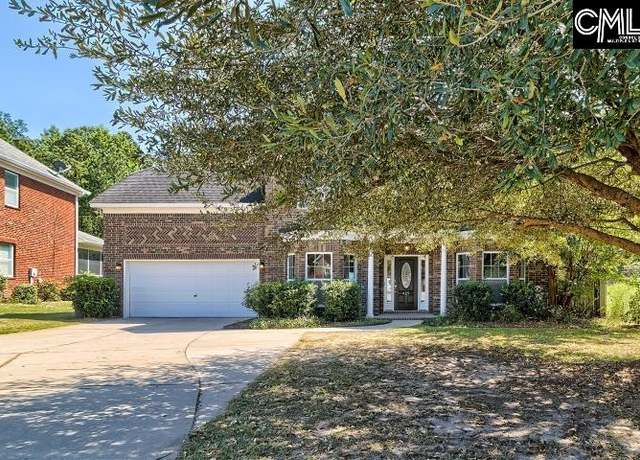 425 Pisgah Flats Ct, Lexington, SC 29072-6931
425 Pisgah Flats Ct, Lexington, SC 29072-6931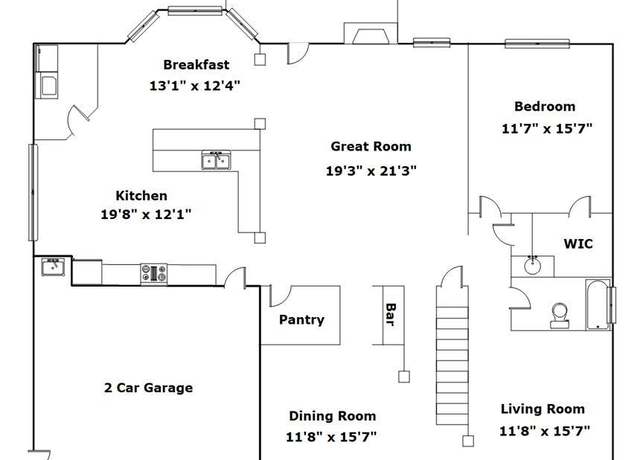 425 Pisgah Flats Ct, Lexington, SC 29072-6931
425 Pisgah Flats Ct, Lexington, SC 29072-6931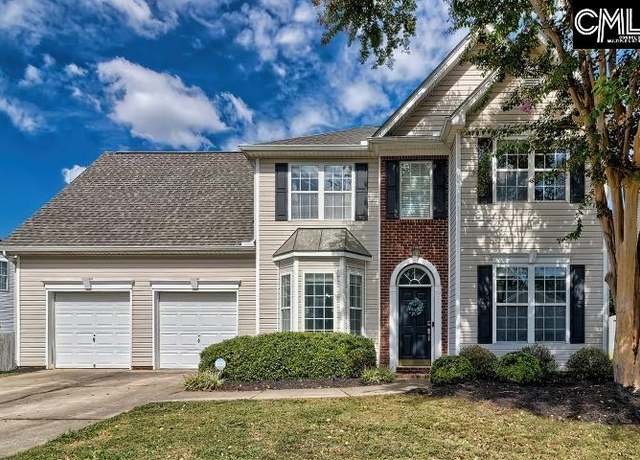 212 Buckthorne Dr, Lexington, SC 29072
212 Buckthorne Dr, Lexington, SC 29072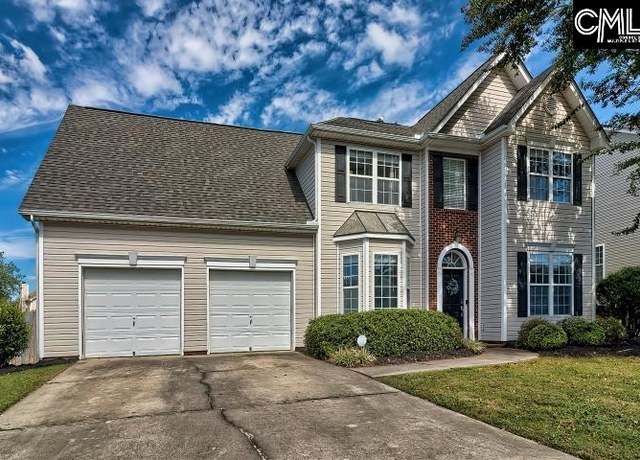 212 Buckthorne Dr, Lexington, SC 29072
212 Buckthorne Dr, Lexington, SC 29072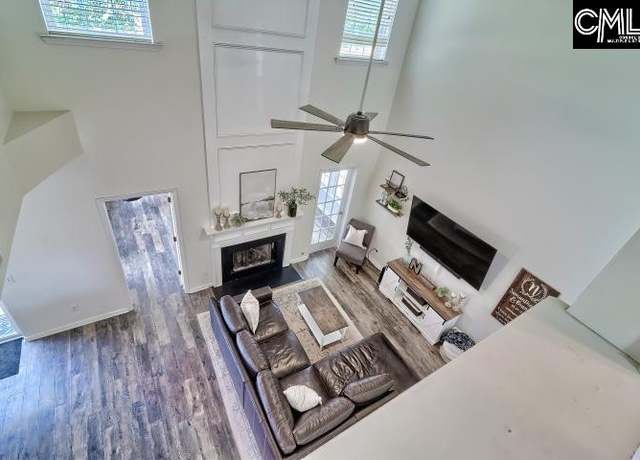 212 Buckthorne Dr, Lexington, SC 29072
212 Buckthorne Dr, Lexington, SC 29072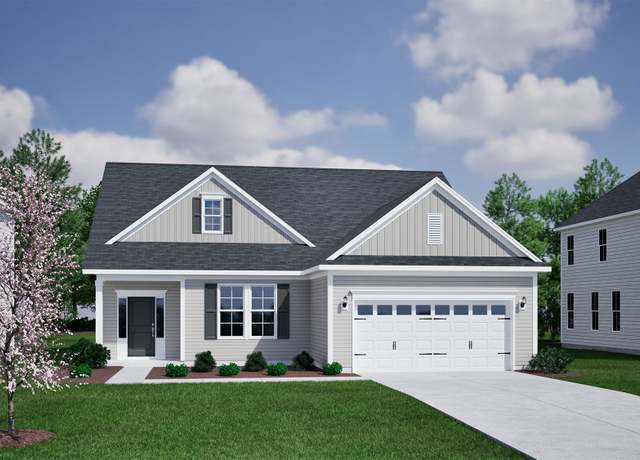 Cumberland Plan, Lexington, SC 29072
Cumberland Plan, Lexington, SC 29072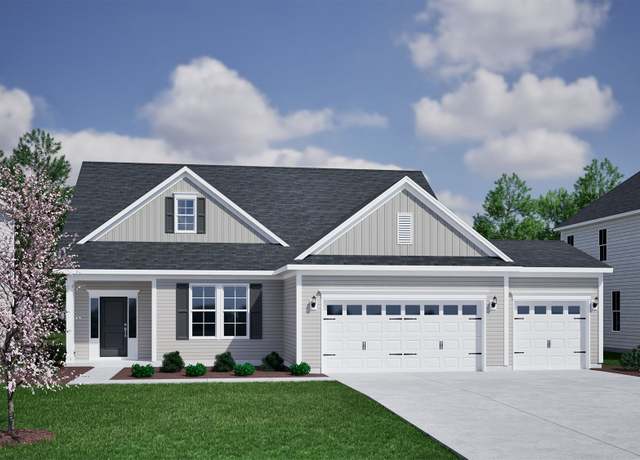 Cumberland Plan, Lexington, SC 29072
Cumberland Plan, Lexington, SC 29072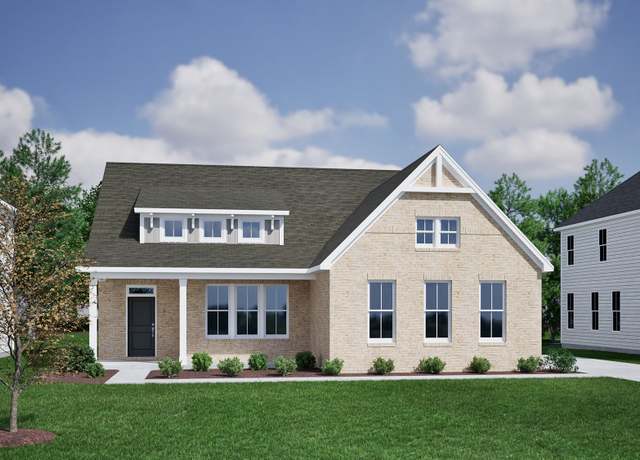 Cumberland Plan, Lexington, SC 29072
Cumberland Plan, Lexington, SC 29072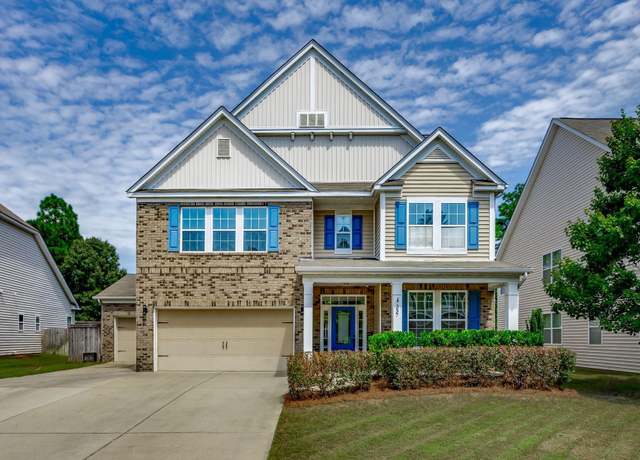 337 Millhouse Ln, Lexington, SC 29072
337 Millhouse Ln, Lexington, SC 29072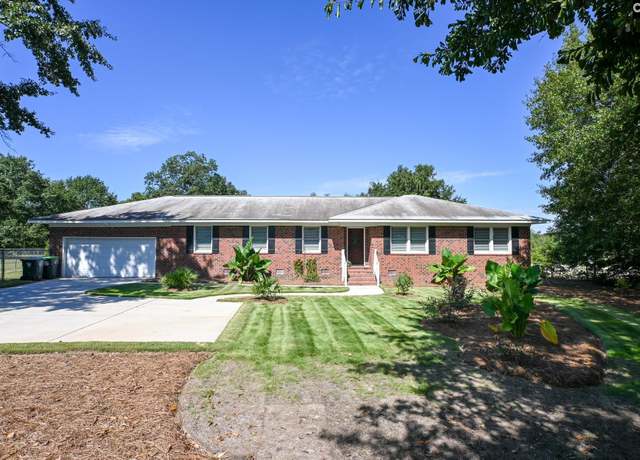 155 Barretts Way, Lexington, SC 29072
155 Barretts Way, Lexington, SC 29072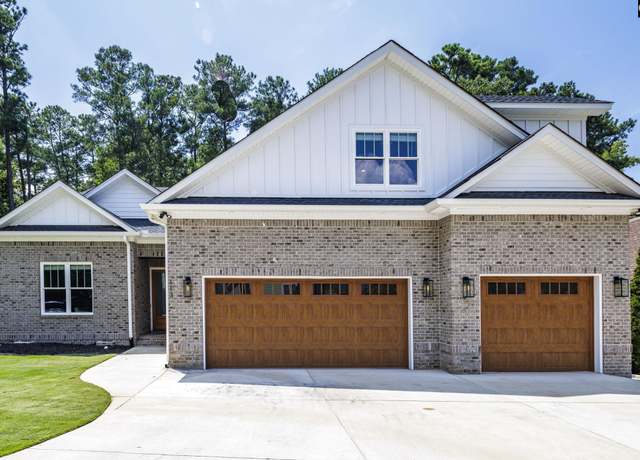 113 Cherokee Shores Dr, Lexington, SC 29072
113 Cherokee Shores Dr, Lexington, SC 29072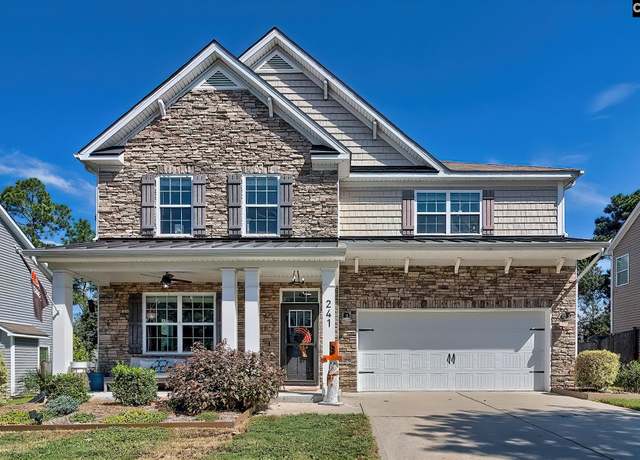 241 Mill House Ln, Lexington, SC 29072-8268
241 Mill House Ln, Lexington, SC 29072-8268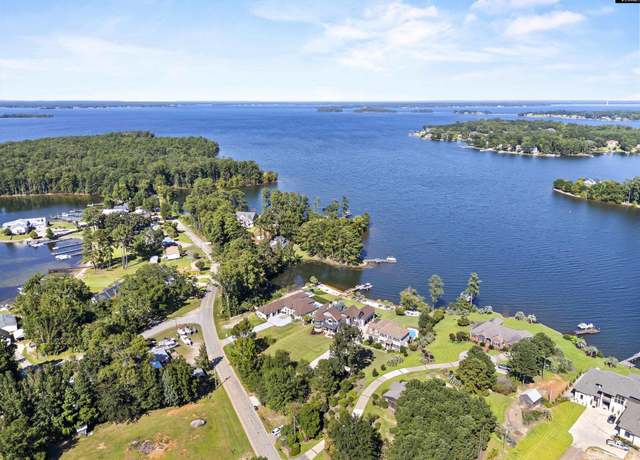 1240 Brady Porth Rd, Lexington, SC 29072
1240 Brady Porth Rd, Lexington, SC 29072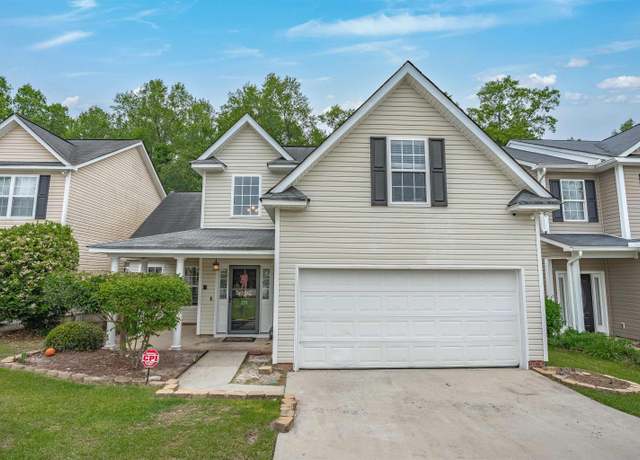 231 Cinnamon Hills Ln, Lexington, SC 29072
231 Cinnamon Hills Ln, Lexington, SC 29072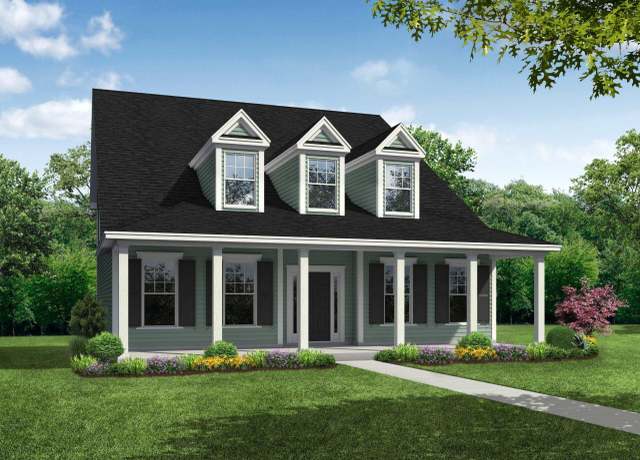 146 Clubside Dr, Lexington, SC 29072
146 Clubside Dr, Lexington, SC 29072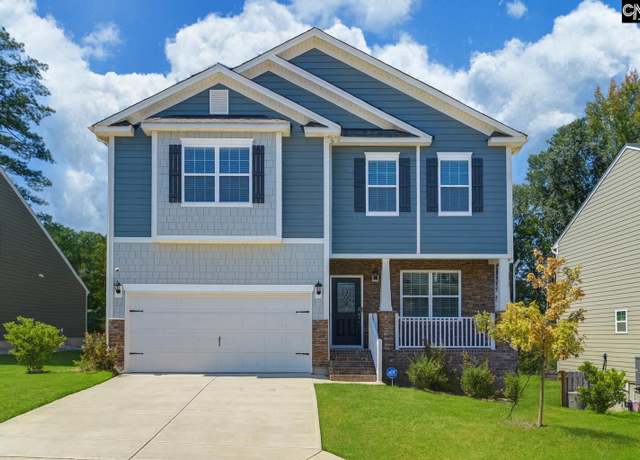 1116 Daffodil Ln, Lexington, SC 29072
1116 Daffodil Ln, Lexington, SC 29072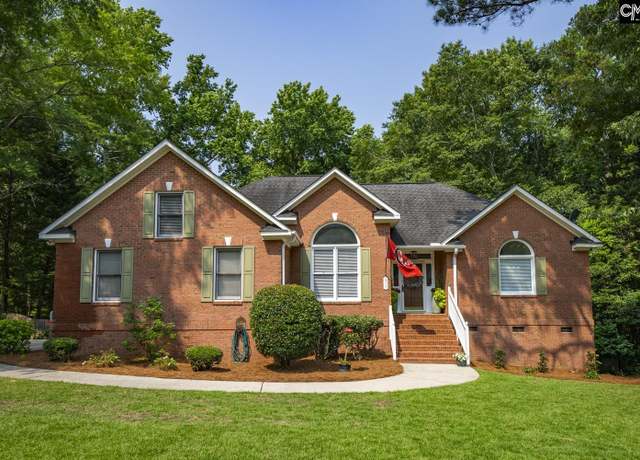 315 Poindexter Ln, Lexington, SC 29072
315 Poindexter Ln, Lexington, SC 29072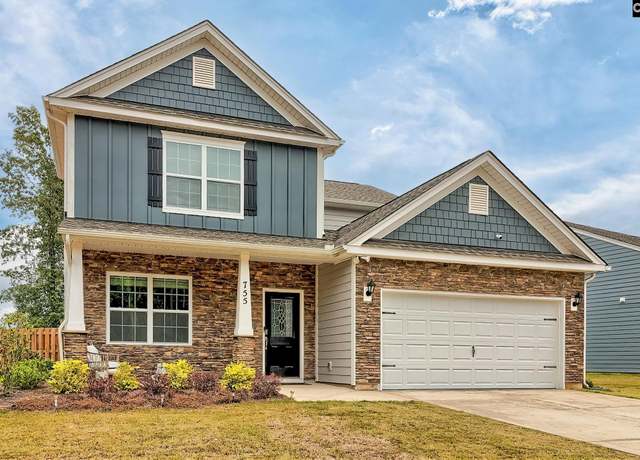 755 Tiger Lily Dr, Lexington, SC 29072
755 Tiger Lily Dr, Lexington, SC 29072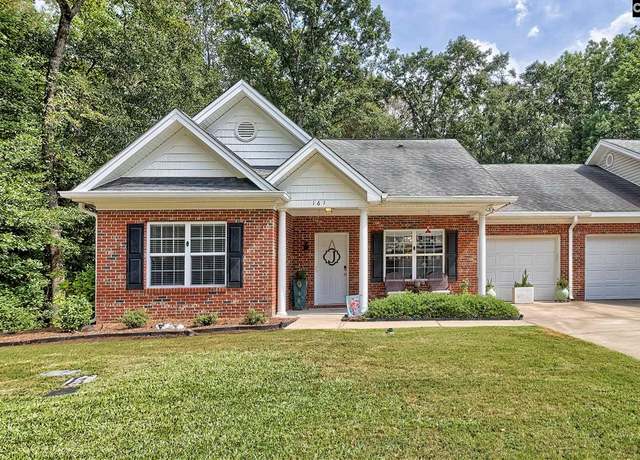 161 Vista Oaks Dr, Lexington, SC 29072-8230
161 Vista Oaks Dr, Lexington, SC 29072-8230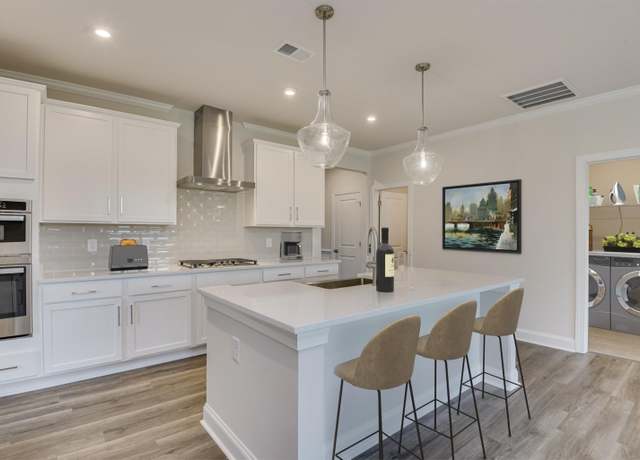 461 Rainbow Shad Way, Lexington, SC 29072
461 Rainbow Shad Way, Lexington, SC 29072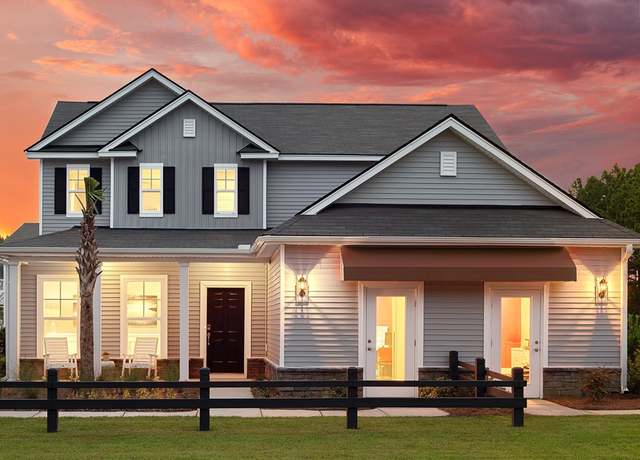 322 Mont Haven Pl, Lexington, SC 29072
322 Mont Haven Pl, Lexington, SC 29072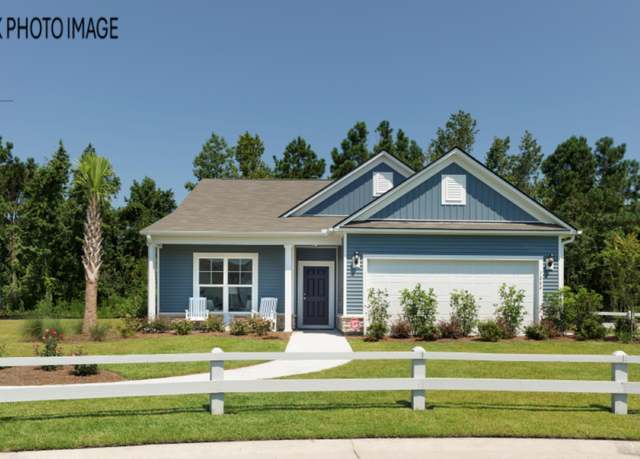 366 Mont Haven Pl, Lexington, SC 29072
366 Mont Haven Pl, Lexington, SC 29072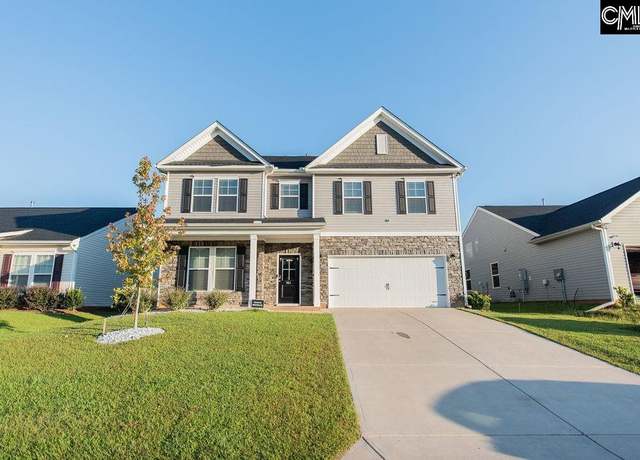 164 Prismatic Way, Lexington, SC 29072
164 Prismatic Way, Lexington, SC 29072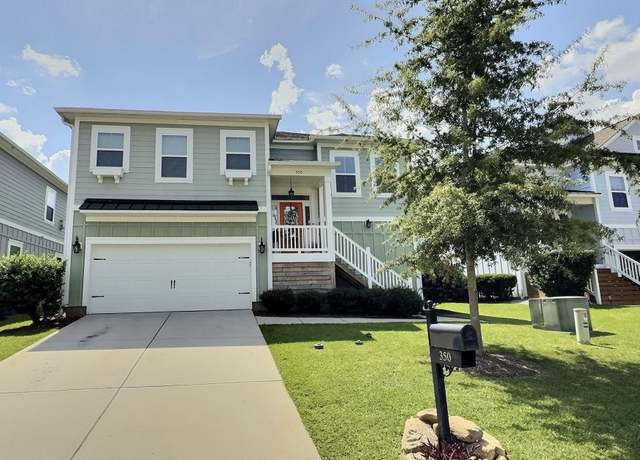 350 Cabana Way, Lexington, SC 29072
350 Cabana Way, Lexington, SC 29072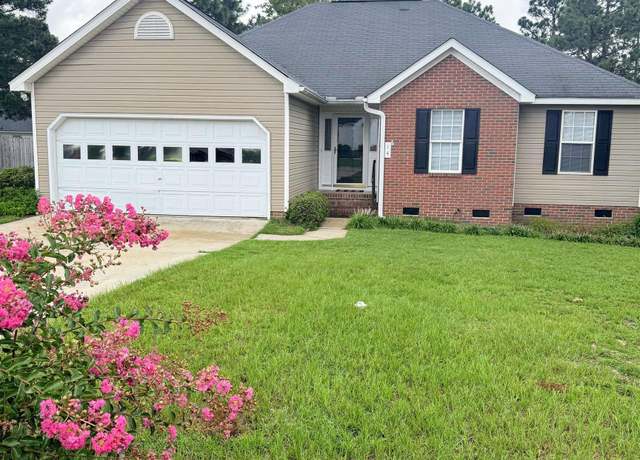 14 Longshadow Cir, Lexington, SC 29072
14 Longshadow Cir, Lexington, SC 29072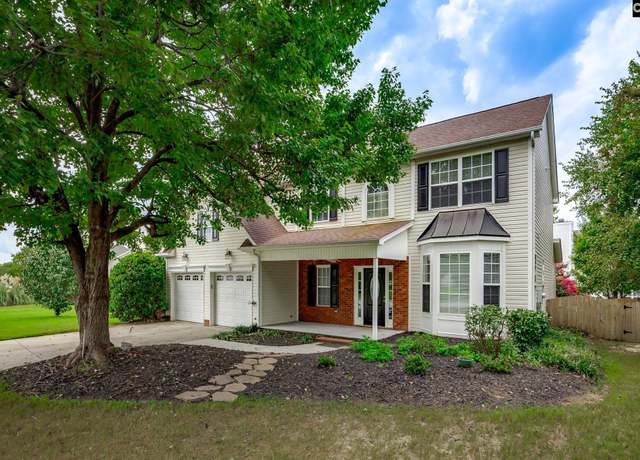 217 Faskin Ln, Lexington, SC 29072
217 Faskin Ln, Lexington, SC 29072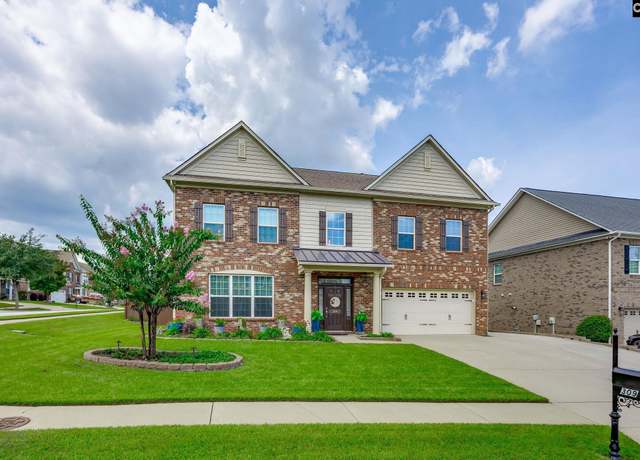 309 Asa Rose Ln, Lexington, SC 29072
309 Asa Rose Ln, Lexington, SC 29072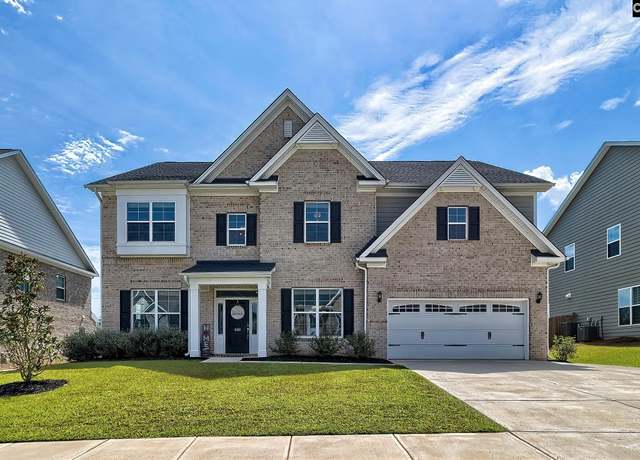 620 Sterling Brook Dr, Lexington, SC 29072-9629
620 Sterling Brook Dr, Lexington, SC 29072-9629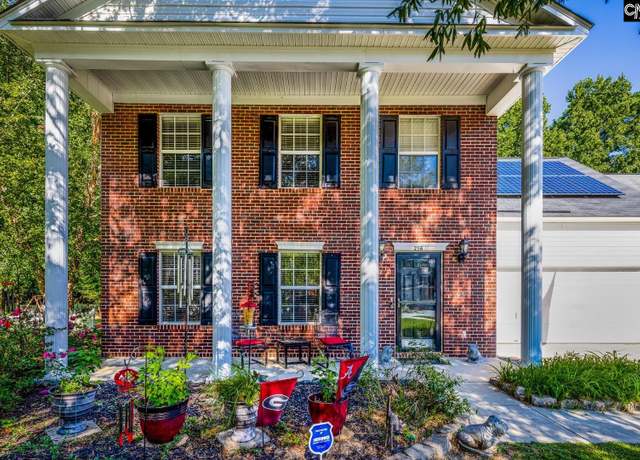 256 Crimson Oak Dr, Lexington, SC 29072
256 Crimson Oak Dr, Lexington, SC 29072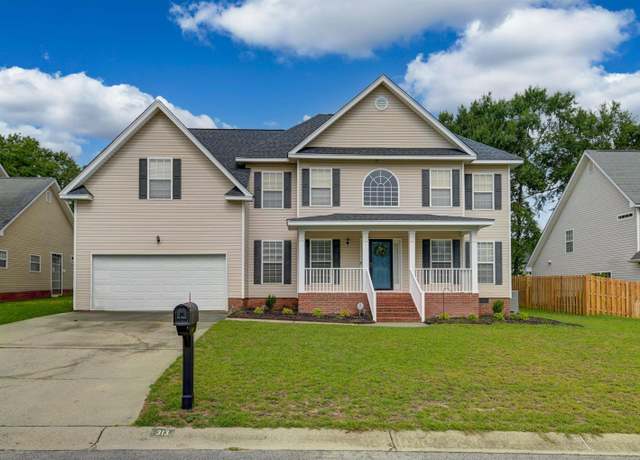 313 Oneil Ln, Lexington, SC 29072
313 Oneil Ln, Lexington, SC 29072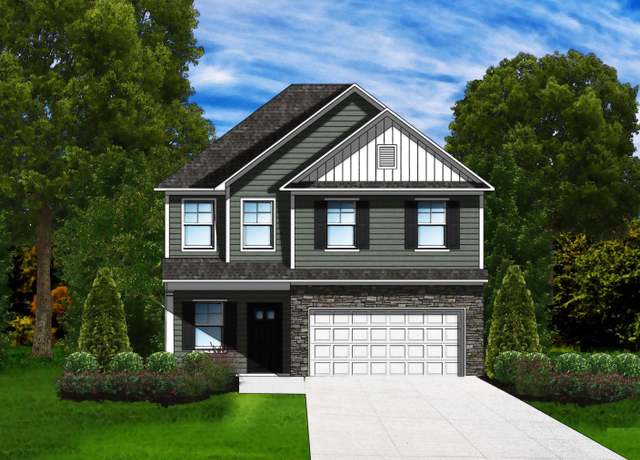 125 Dew Blossom Dr, Lexington, SC 29073
125 Dew Blossom Dr, Lexington, SC 29073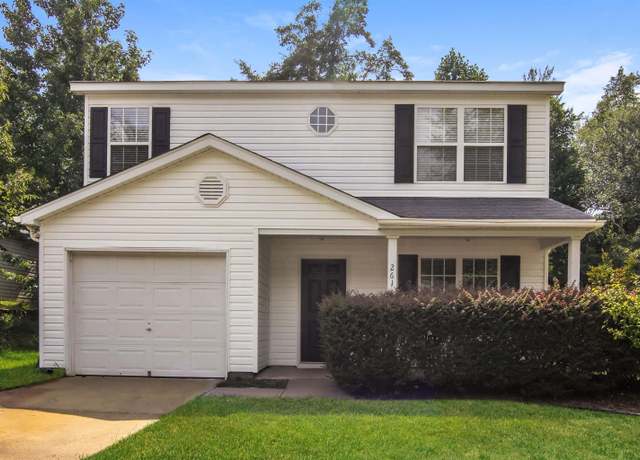 261 Oakpointe Dr, Lexington, SC 29072-7391
261 Oakpointe Dr, Lexington, SC 29072-7391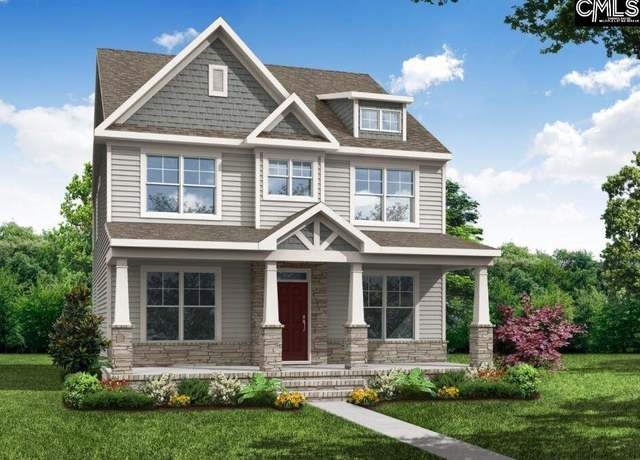 138 Clubside Dr, Lexington, SC 29072
138 Clubside Dr, Lexington, SC 29072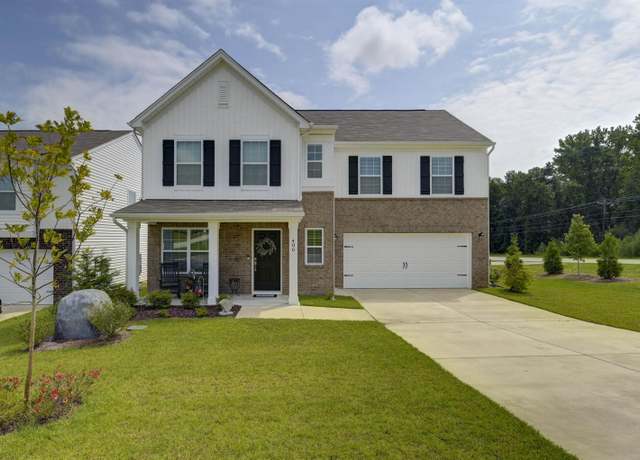 406 Windy Farm Rd, Gilbert, SC 29054
406 Windy Farm Rd, Gilbert, SC 29054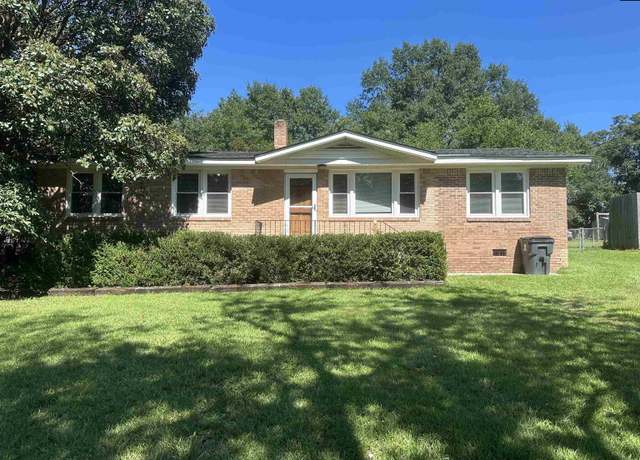 214 Woodvine Dr, Lexington, SC 29072
214 Woodvine Dr, Lexington, SC 29072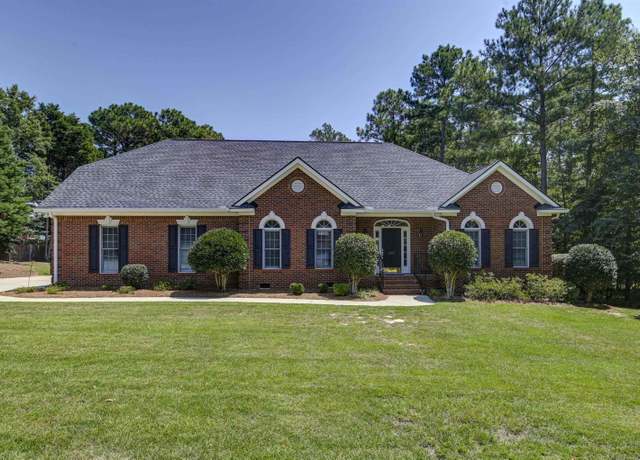 108 Hounds Run Dr, Lexington, SC 29072
108 Hounds Run Dr, Lexington, SC 29072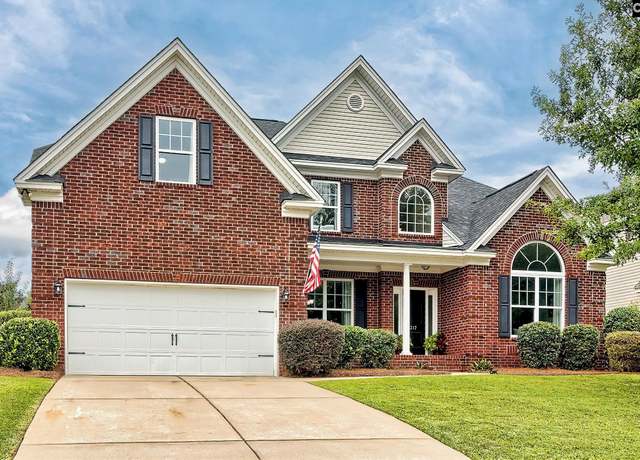 317 Bronze Dr, Lexington, SC 29072
317 Bronze Dr, Lexington, SC 29072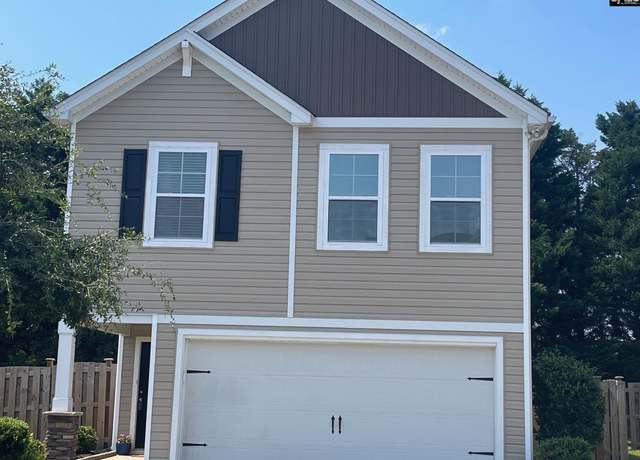 207 Nehemiah Rd, Lexington, SC 29072
207 Nehemiah Rd, Lexington, SC 29072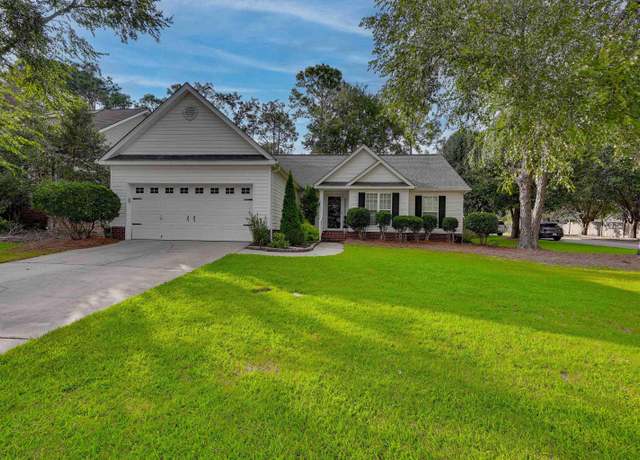 300 Tisbury Ct, Lexington, SC 29072
300 Tisbury Ct, Lexington, SC 29072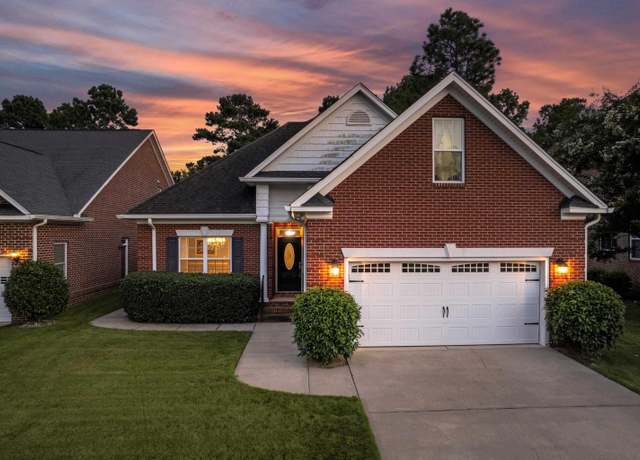 121 Greenside Dr, Lexington, SC 29072
121 Greenside Dr, Lexington, SC 29072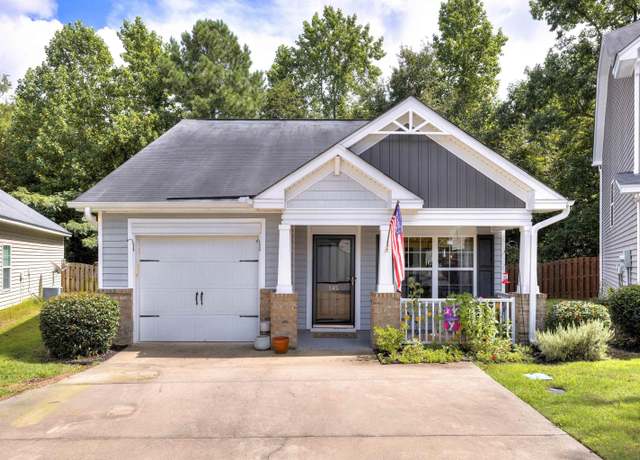 145 Cambridge Hill Dr, Lexington, SC 29072
145 Cambridge Hill Dr, Lexington, SC 29072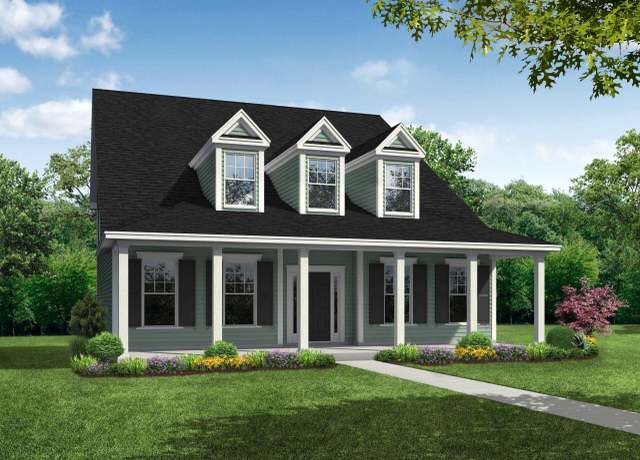 126 Clubside Dr, Lexington, SC 29072
126 Clubside Dr, Lexington, SC 29072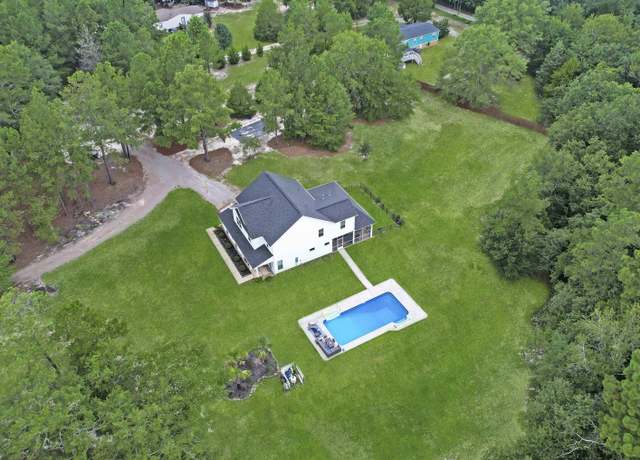 415 Lost Branch Rd, Lexington, SC 29072
415 Lost Branch Rd, Lexington, SC 29072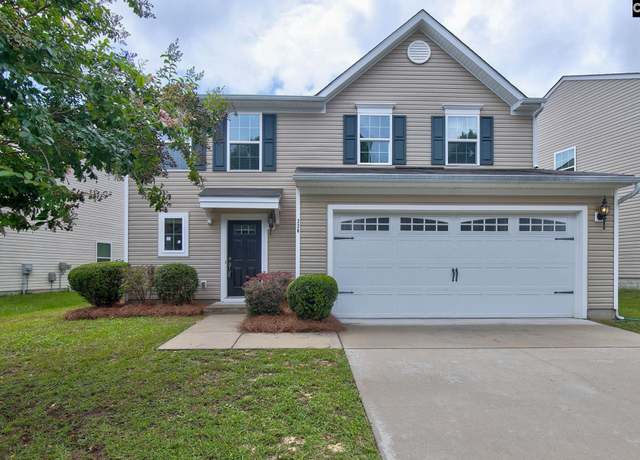 226 Luna Trl, Lexington, SC 29072
226 Luna Trl, Lexington, SC 29072

 United States
United States Canada
Canada