More to explore in Tates Creek Middle School, KY
- Featured
- Price
- Bedroom
Popular Markets in Kentucky
- Louisville homes for sale$280,000
- Lexington homes for sale$385,733
- Bowling Green homes for sale$299,900
- Covington homes for sale$265,000
- Georgetown homes for sale$369,900
- Frankfort homes for sale$319,950
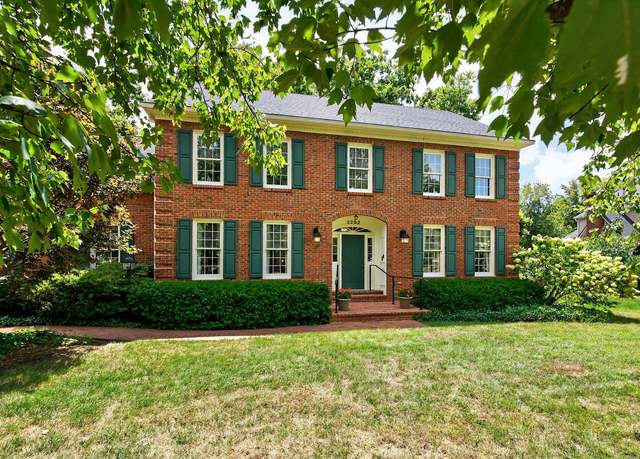 2252 Bonhaven Rd, Lexington, KY 40515
2252 Bonhaven Rd, Lexington, KY 40515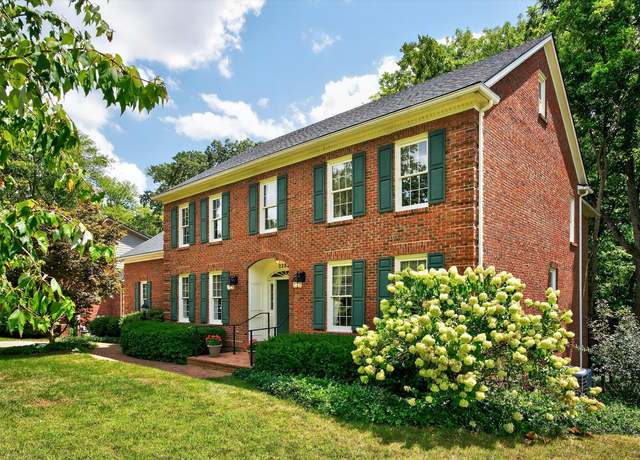 2252 Bonhaven Rd, Lexington, KY 40515
2252 Bonhaven Rd, Lexington, KY 40515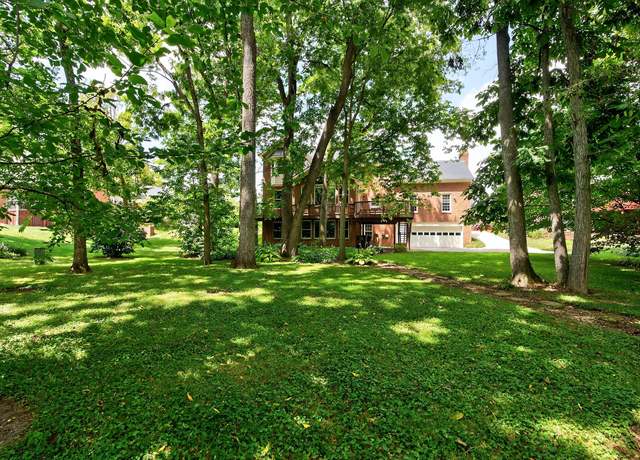 2252 Bonhaven Rd, Lexington, KY 40515
2252 Bonhaven Rd, Lexington, KY 40515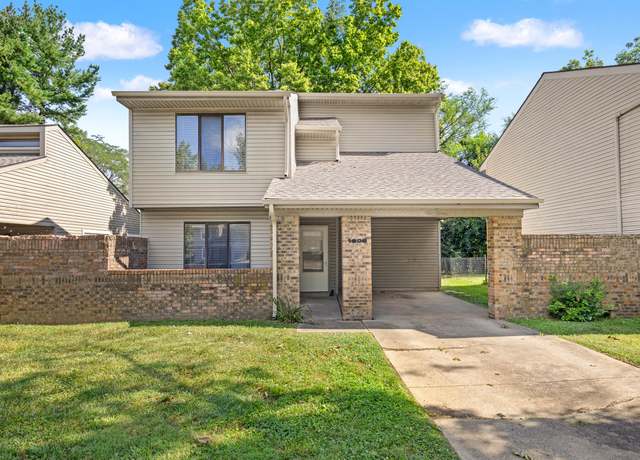 1605 Prairie Cir, Lexington, KY 40515
1605 Prairie Cir, Lexington, KY 40515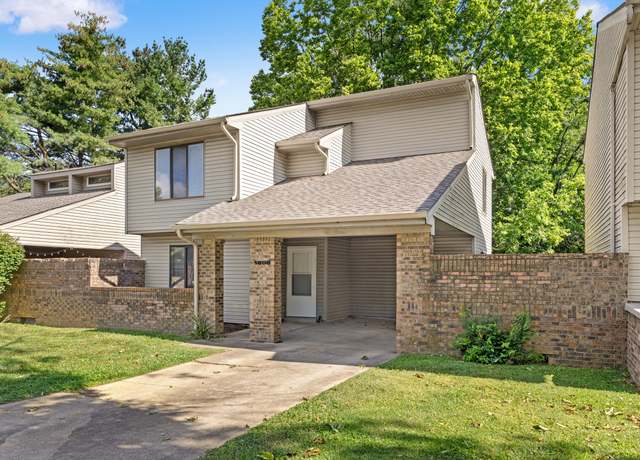 1605 Prairie Cir, Lexington, KY 40515
1605 Prairie Cir, Lexington, KY 40515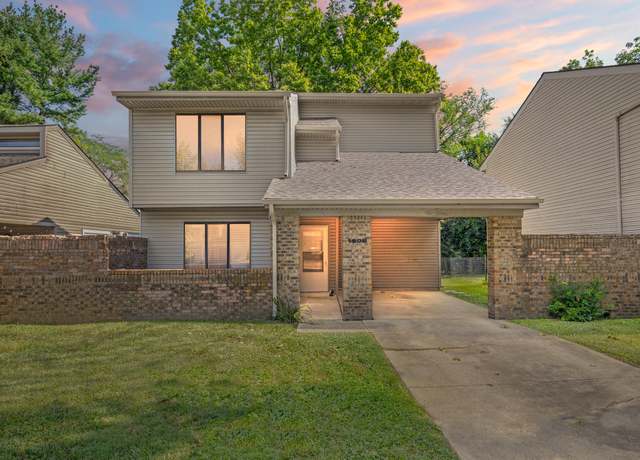 1605 Prairie Cir, Lexington, KY 40515
1605 Prairie Cir, Lexington, KY 40515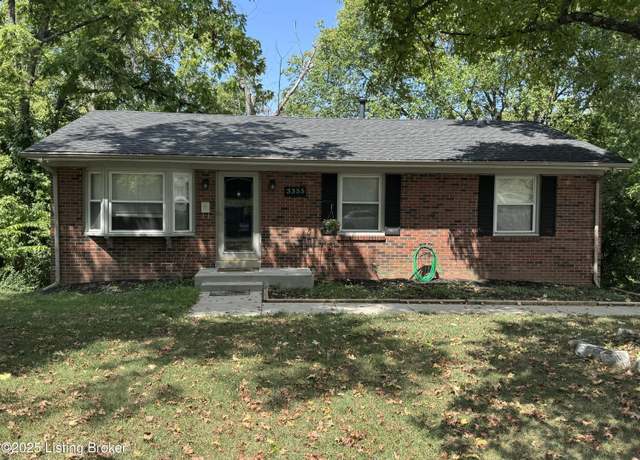 3355 Sutherland Dr, Lexington, KY 40517
3355 Sutherland Dr, Lexington, KY 40517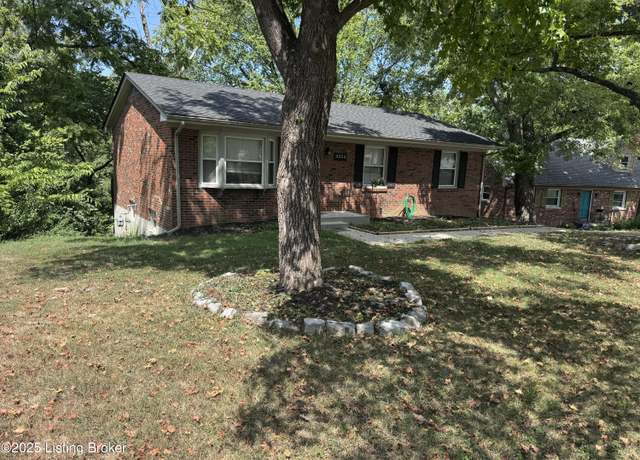 3355 Sutherland Dr, Lexington, KY 40517
3355 Sutherland Dr, Lexington, KY 40517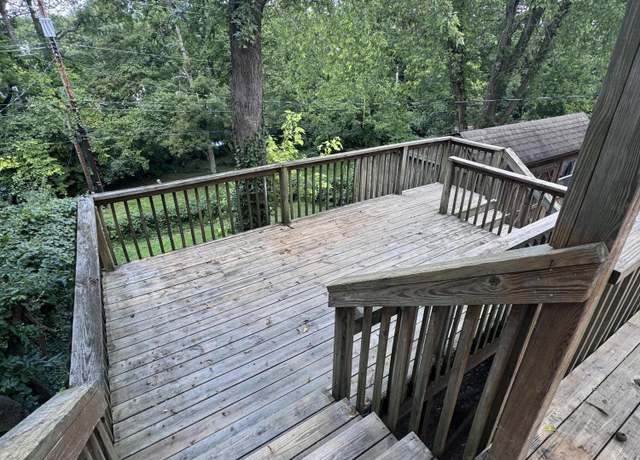 3355 Sutherland Dr, Lexington, KY 40517
3355 Sutherland Dr, Lexington, KY 40517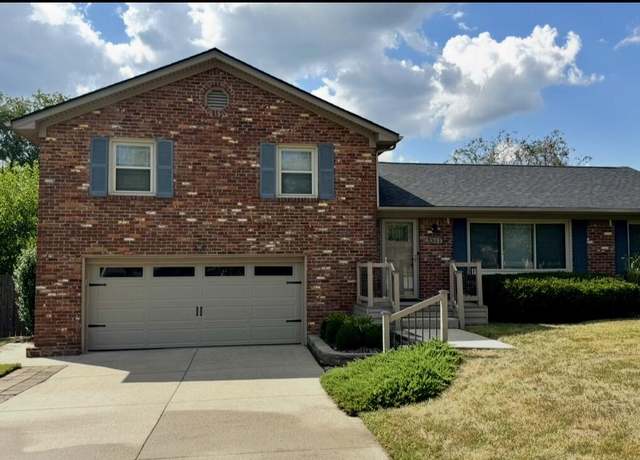 3341 Carriage Ln, Lexington, KY 40517
3341 Carriage Ln, Lexington, KY 40517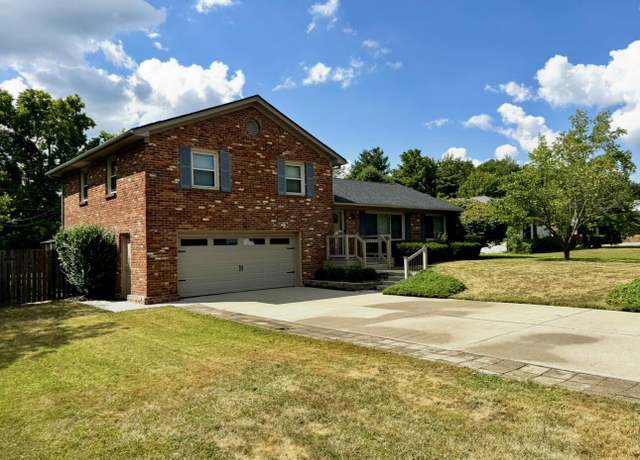 3341 Carriage Ln, Lexington, KY 40517
3341 Carriage Ln, Lexington, KY 40517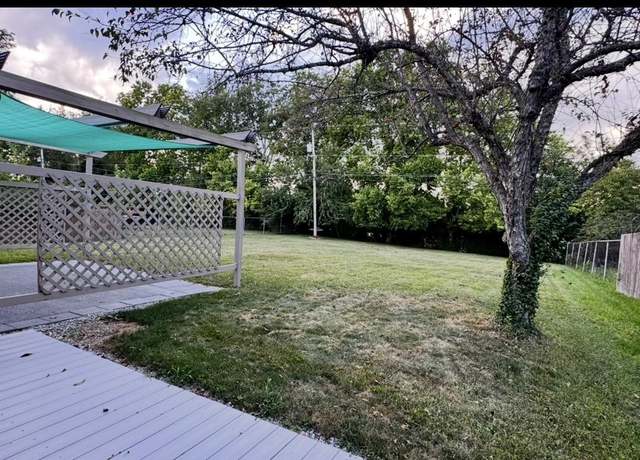 3341 Carriage Ln, Lexington, KY 40517
3341 Carriage Ln, Lexington, KY 40517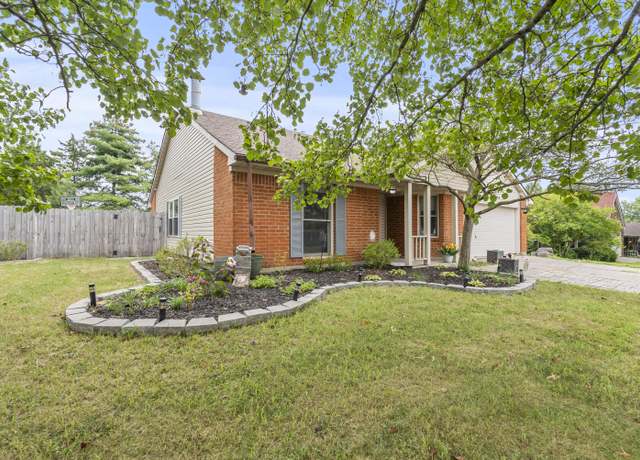 4660 Hartland Pkwy, Lexington, KY 40515
4660 Hartland Pkwy, Lexington, KY 40515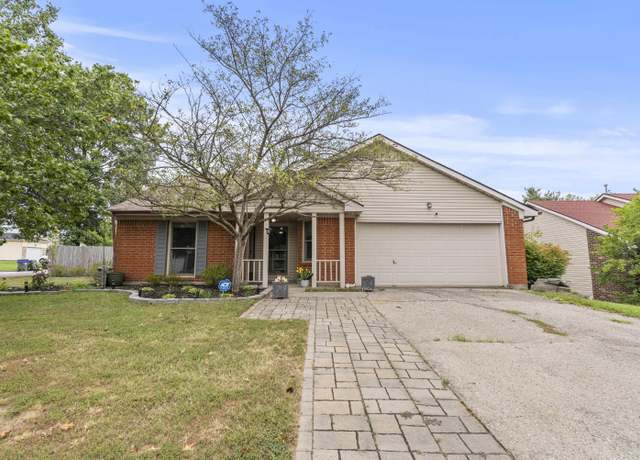 4660 Hartland Pkwy, Lexington, KY 40515
4660 Hartland Pkwy, Lexington, KY 40515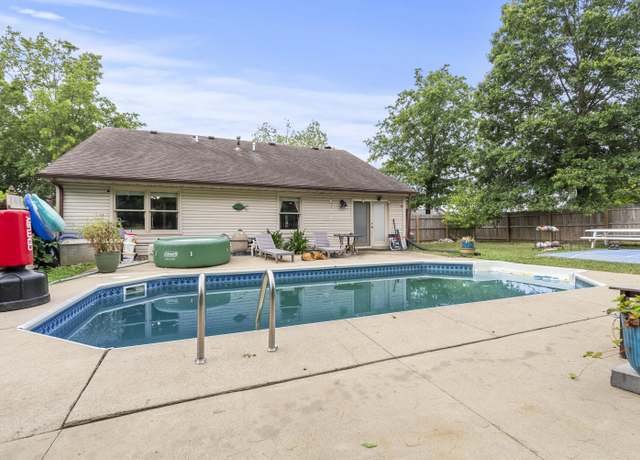 4660 Hartland Pkwy, Lexington, KY 40515
4660 Hartland Pkwy, Lexington, KY 40515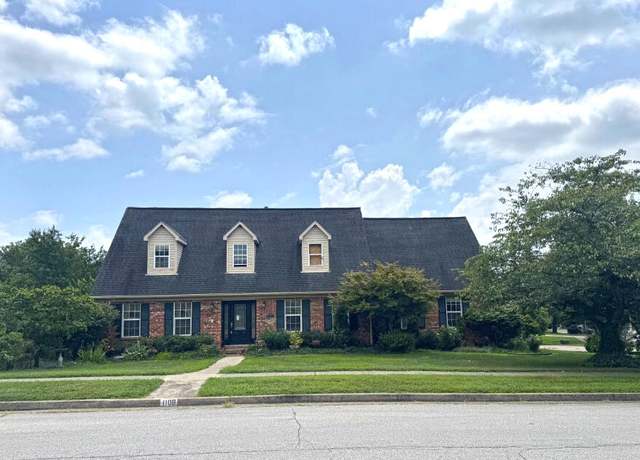 1108 Shagbark Ln, Lexington, KY 40515
1108 Shagbark Ln, Lexington, KY 40515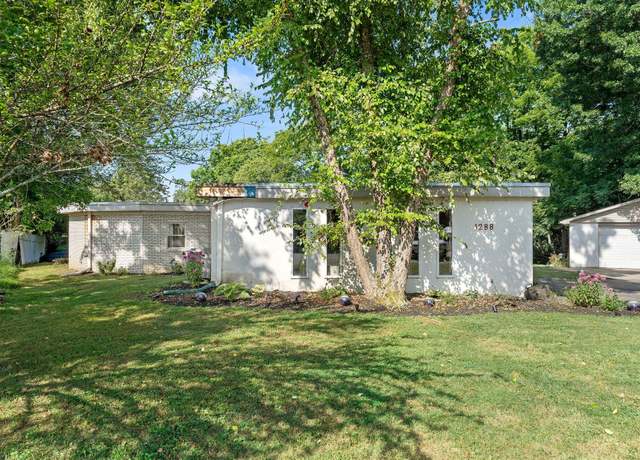 1288 Maywood Park, Lexington, KY 40517
1288 Maywood Park, Lexington, KY 40517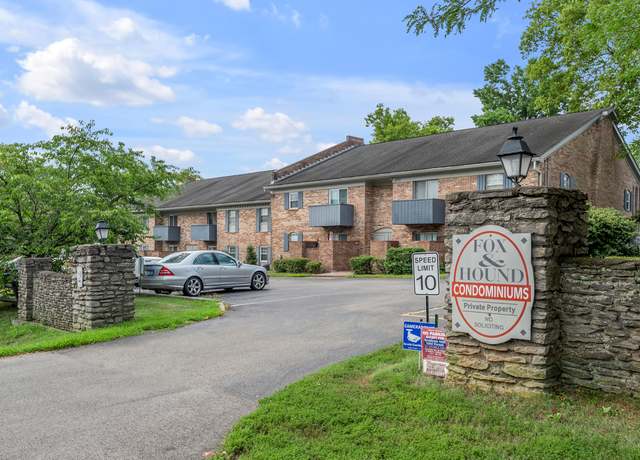 1064 Armstrong Mill Rd Unit C, Lexington, KY 40517
1064 Armstrong Mill Rd Unit C, Lexington, KY 40517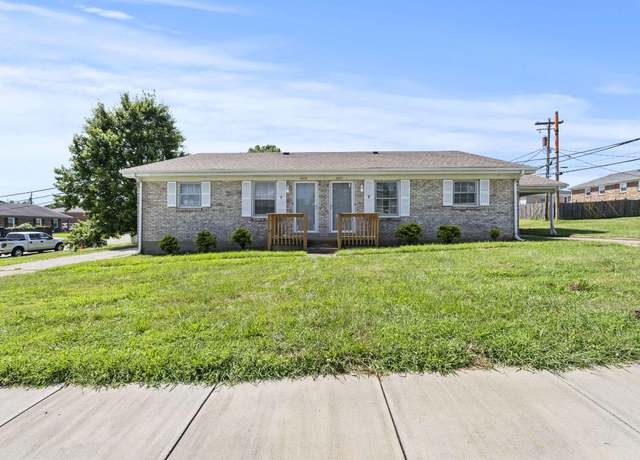 3617-3619 Appian Way, Lexington, KY 40517
3617-3619 Appian Way, Lexington, KY 40517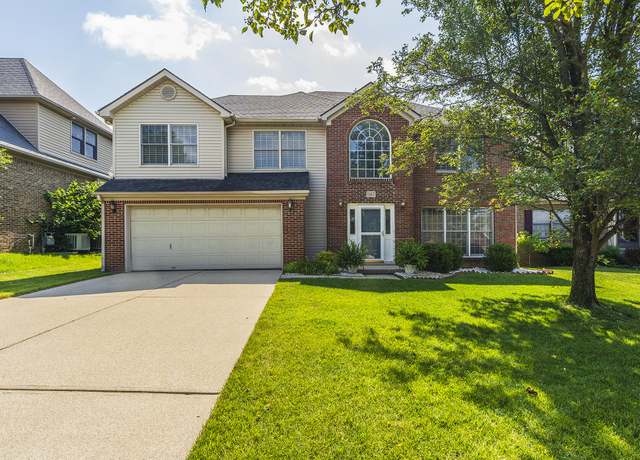 1112 Seville Ct, Lexington, KY 40515
1112 Seville Ct, Lexington, KY 40515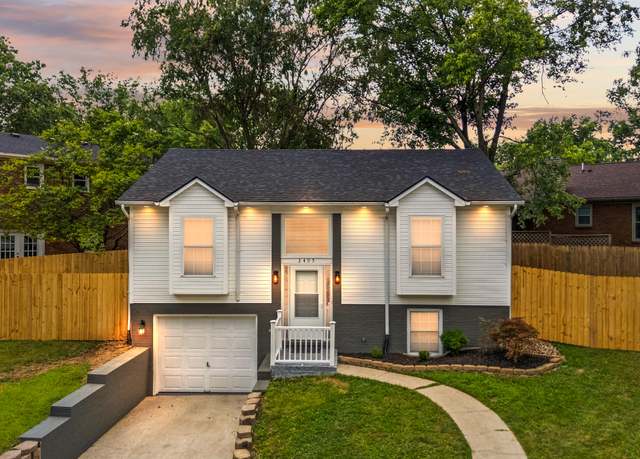 3405 Oak Point Ct, Lexington, KY 40515
3405 Oak Point Ct, Lexington, KY 40515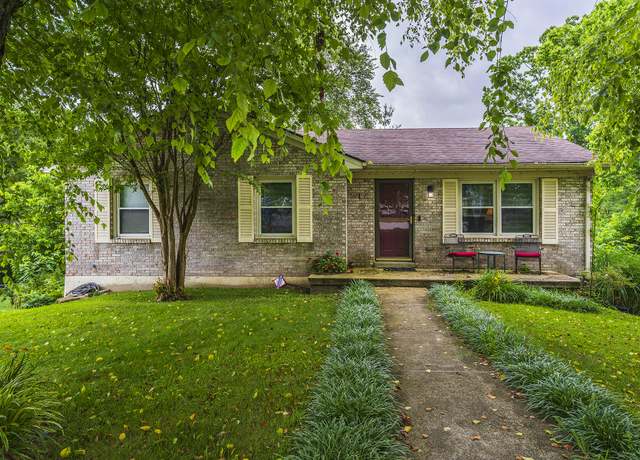 1300 Personality Ct, Lexington, KY 40517
1300 Personality Ct, Lexington, KY 40517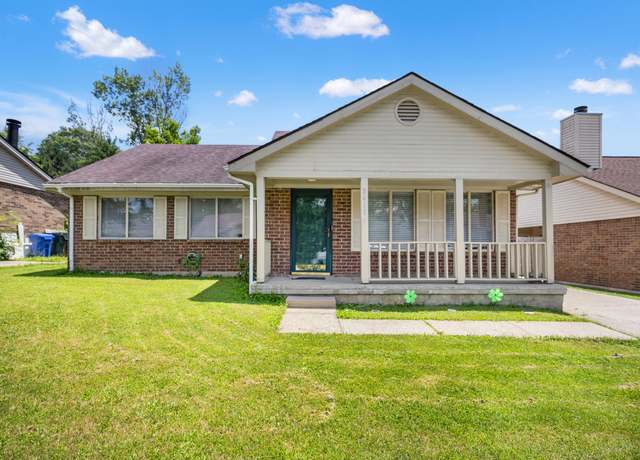 3416 Kenesaw Dr, Lexington, KY 40515
3416 Kenesaw Dr, Lexington, KY 40515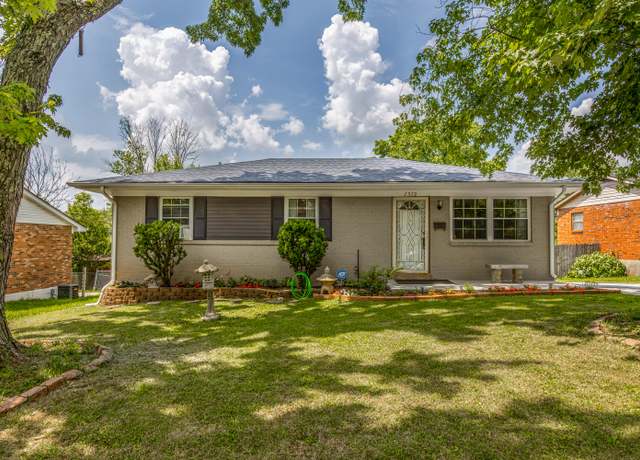 1312 Jannelle Ct, Lexington, KY 40517
1312 Jannelle Ct, Lexington, KY 40517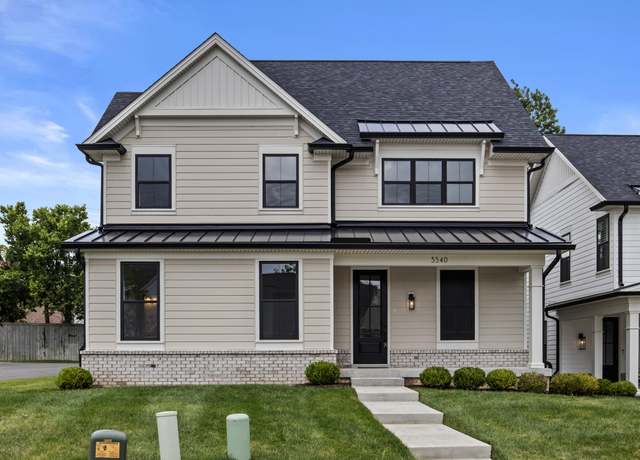 3540 Harper Woods Ln, Lexington, KY 40515
3540 Harper Woods Ln, Lexington, KY 40515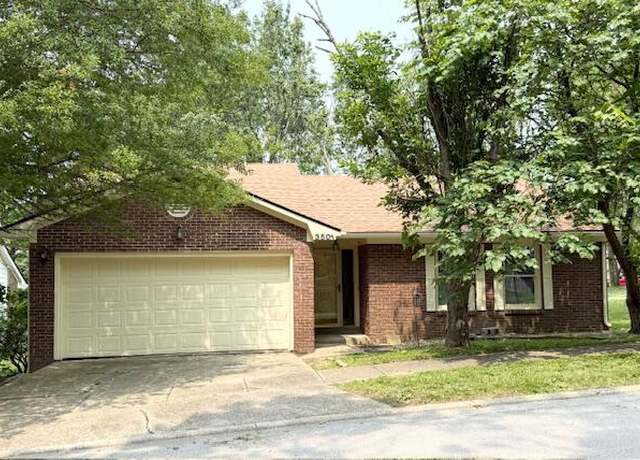 3501 Marsanne Ct, Lexington, KY 40515
3501 Marsanne Ct, Lexington, KY 40515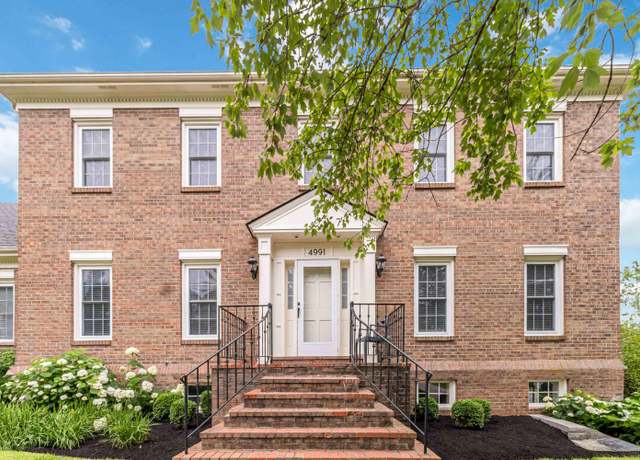 4991 Tynebrae Rd, Lexington, KY 40515
4991 Tynebrae Rd, Lexington, KY 40515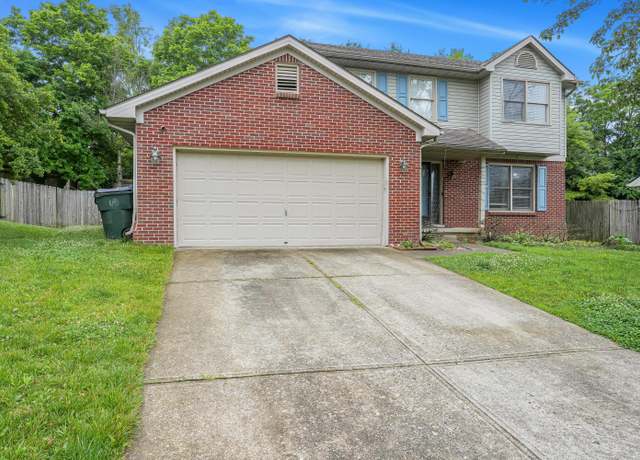 4549 Cranbrook Ct, Lexington, KY 40515
4549 Cranbrook Ct, Lexington, KY 40515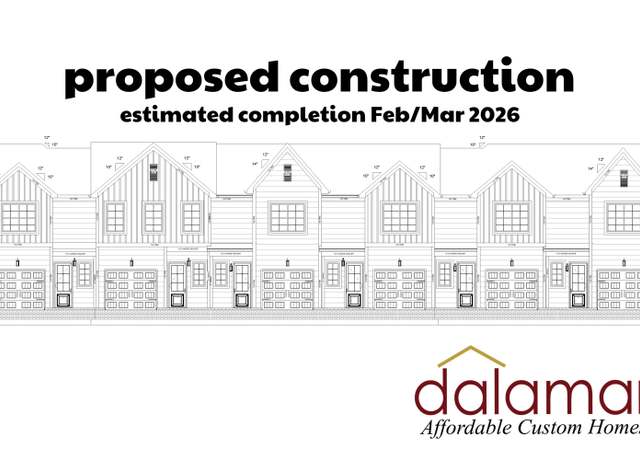 1145 Appian Crossing Way Unit 1201-1207, Lexington, KY 40517
1145 Appian Crossing Way Unit 1201-1207, Lexington, KY 40517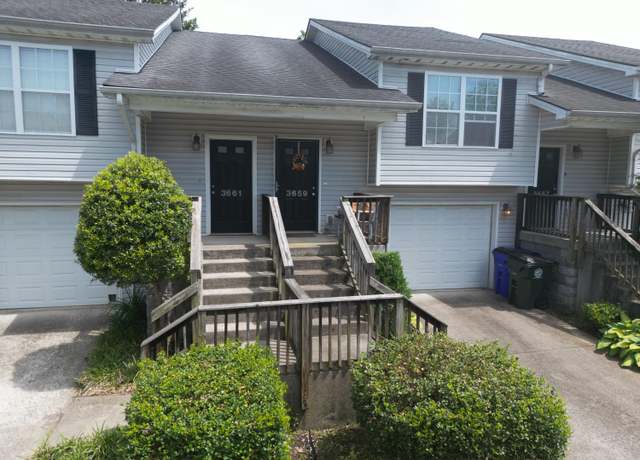 3659 Leisure Creek Ct, Lexington, KY 40517
3659 Leisure Creek Ct, Lexington, KY 40517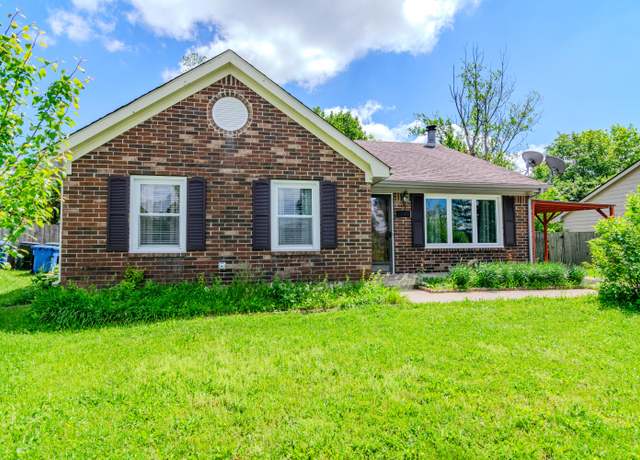 3408 Promenade Dr, Lexington, KY 40515
3408 Promenade Dr, Lexington, KY 40515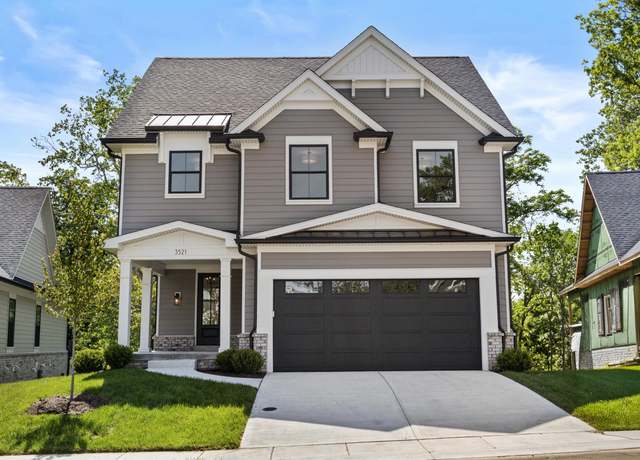 3521 Harper Woods Ln, Lexington, KY 40515
3521 Harper Woods Ln, Lexington, KY 40515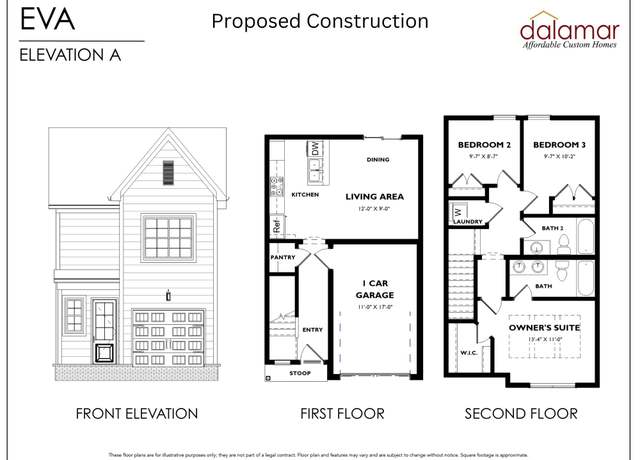 1145 Appian Crossing Way #1206, Lexington, KY 40517
1145 Appian Crossing Way #1206, Lexington, KY 40517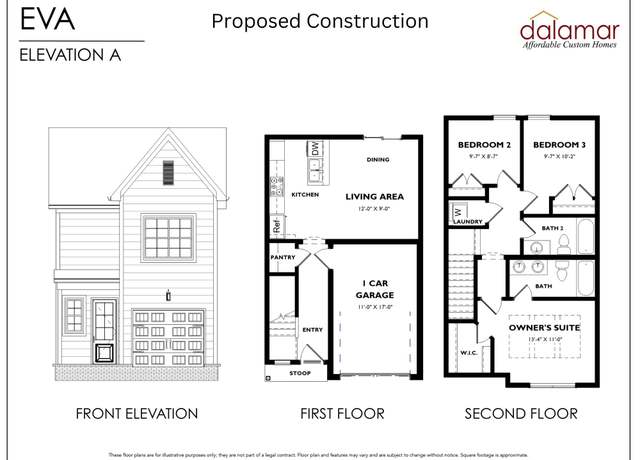 1145 Appian Crossing Way #1207, Lexington, KY 40517
1145 Appian Crossing Way #1207, Lexington, KY 40517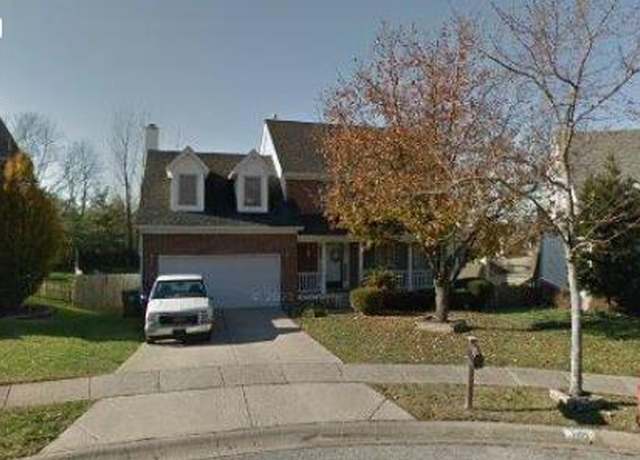 1109 Four Wynds Trl, Lexington, KY 40515
1109 Four Wynds Trl, Lexington, KY 40515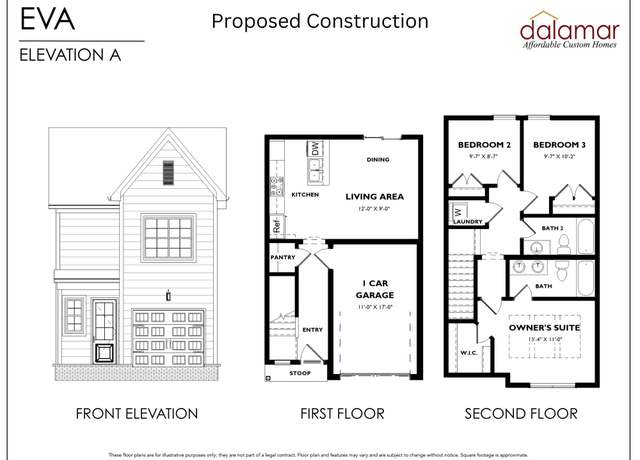 1145 Appian Crossing Way #1205, Lexington, KY 40517
1145 Appian Crossing Way #1205, Lexington, KY 40517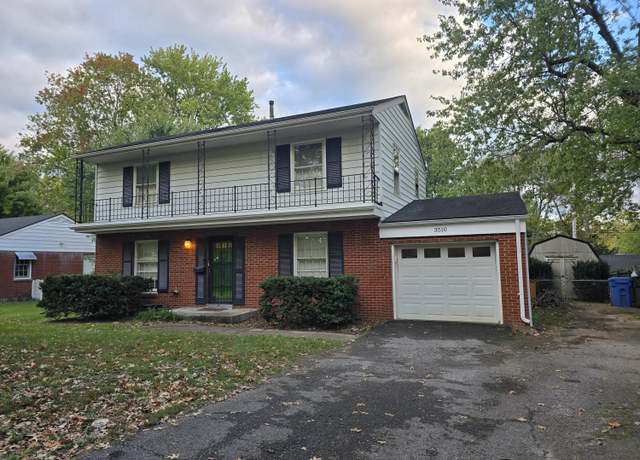 3510 Danada Dr, Lexington, KY 40517
3510 Danada Dr, Lexington, KY 40517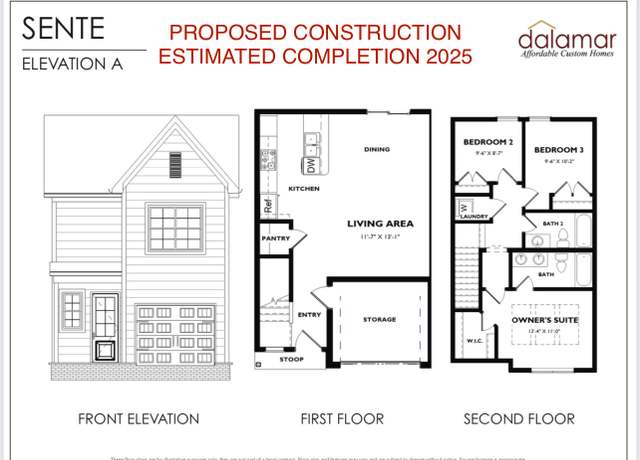 1145 Appian Crossing Way Way #1202, Lexington, KY 40517
1145 Appian Crossing Way Way #1202, Lexington, KY 40517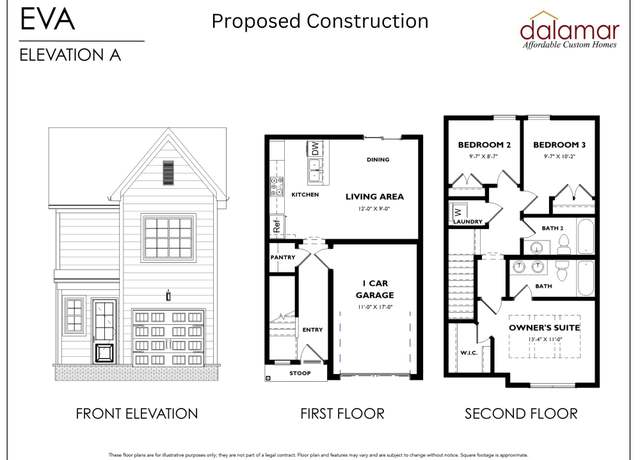 1145 Appian Crossing Way #1204, Lexington, KY 40517
1145 Appian Crossing Way #1204, Lexington, KY 40517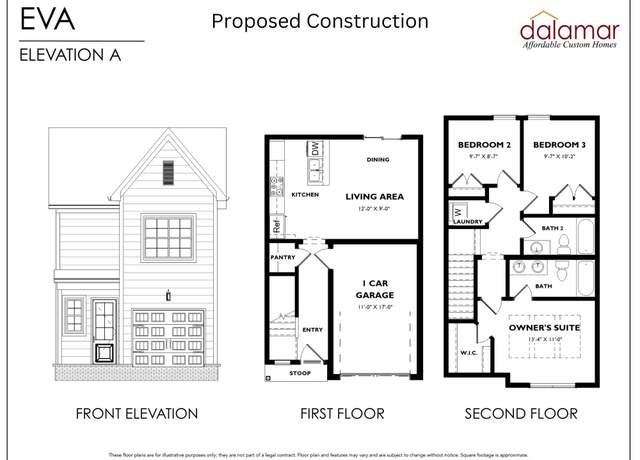 1145 Appian Crossing Way #1401, Lexington, KY 40517
1145 Appian Crossing Way #1401, Lexington, KY 40517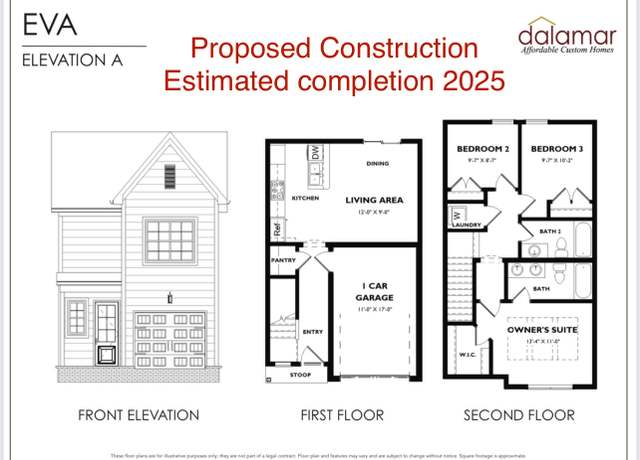 1145 Appian Crossing Way #1201, Lexington, KY 40517
1145 Appian Crossing Way #1201, Lexington, KY 40517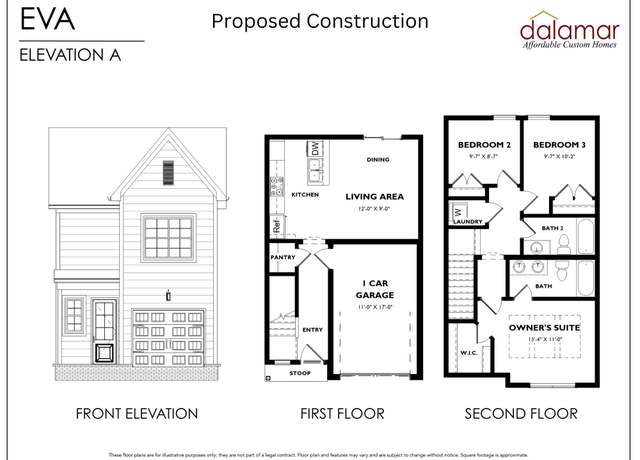 1145 Appian Crossing Way #1304, Lexington, KY 40517
1145 Appian Crossing Way #1304, Lexington, KY 40517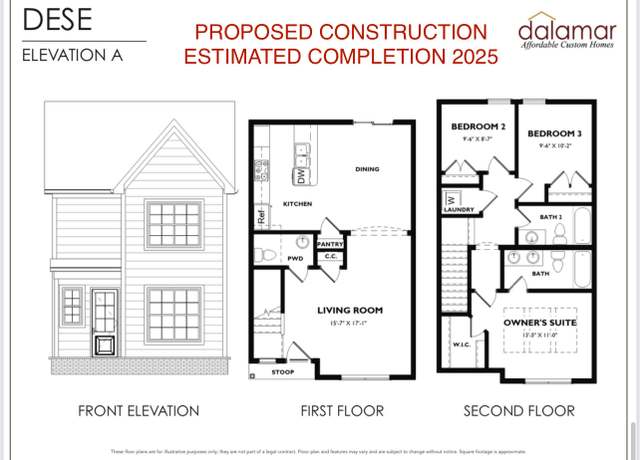 1145 Appian Crossing Way #1003, Lexington, KY 40517
1145 Appian Crossing Way #1003, Lexington, KY 40517 1145 Appian Crossing Way #1002, Lexington, KY 40517
1145 Appian Crossing Way #1002, Lexington, KY 40517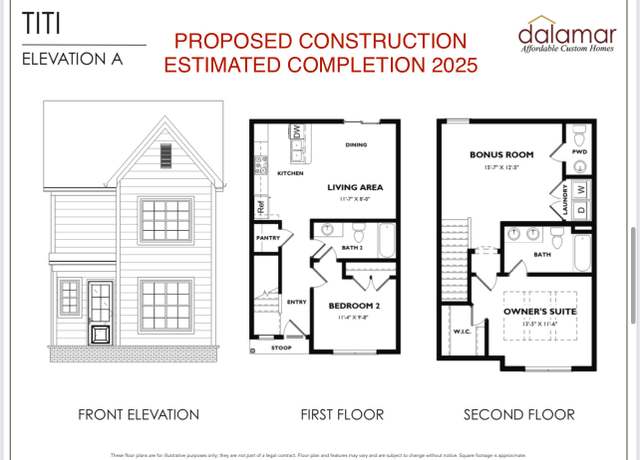 1145 Appian Crossing Way #1203, Lexington, KY 40517
1145 Appian Crossing Way #1203, Lexington, KY 40517

 United States
United States Canada
Canada