Loading...

Based on information submitted to the MLS GRID as of Tue Jul 22 2025. All data is obtained from various sources and may not have been verified by broker or MLS GRID. Supplied Open House Information is subject to change without notice. All information should be independently reviewed and verified for accuracy. Properties may or may not be listed by the office/agent presenting the information.
More to explore in Delores Moye Elementary School, IL
- Featured
- Price
- Bedroom
Popular Markets in Illinois
- Chicago homes for sale$360,000
- Naperville homes for sale$610,000
- Schaumburg homes for sale$345,000
- Arlington Heights homes for sale$499,000
- Glenview homes for sale$749,550
- Des Plaines homes for sale$395,000
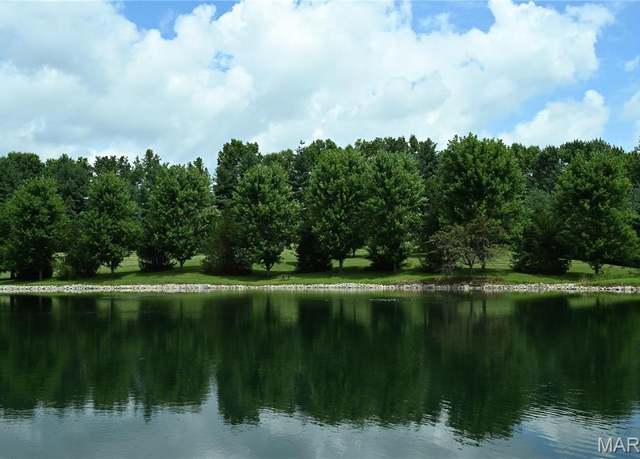 786 N Seven Hills Rd, O'fallon, IL 62269
786 N Seven Hills Rd, O'fallon, IL 62269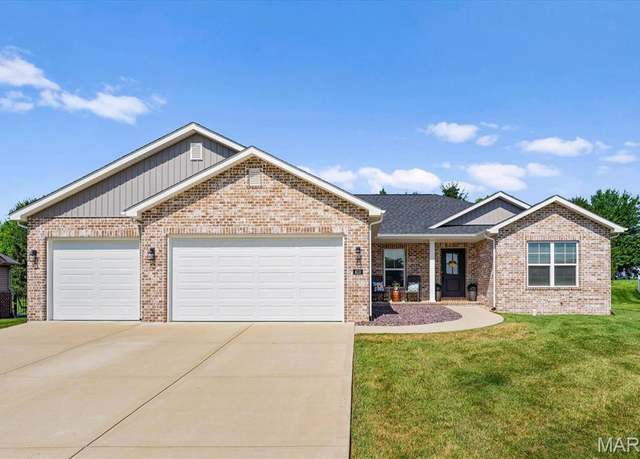 413 Marbleton Cir, O'fallon, IL 62269
413 Marbleton Cir, O'fallon, IL 62269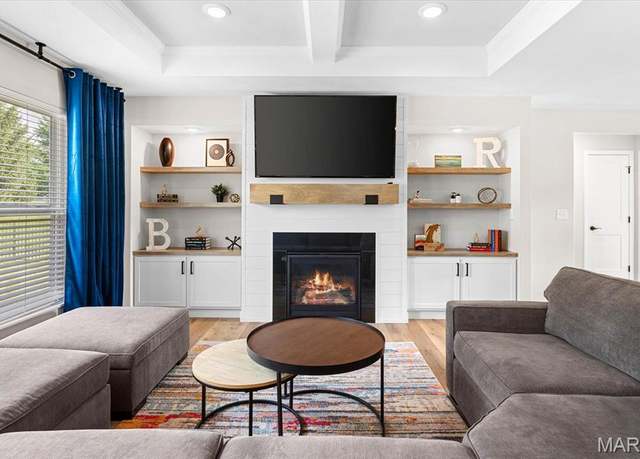 413 Marbleton Cir, O'fallon, IL 62269
413 Marbleton Cir, O'fallon, IL 62269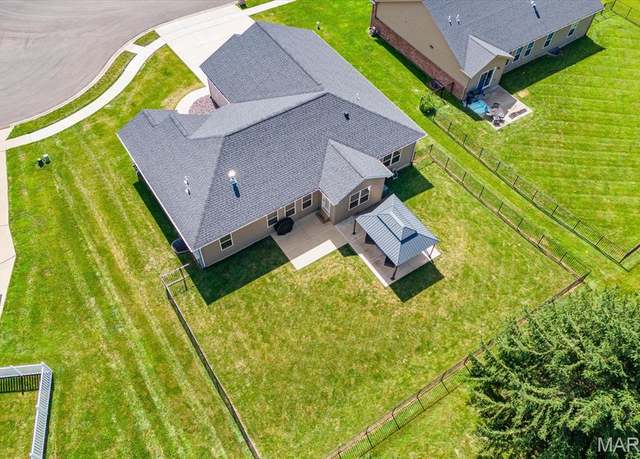 413 Marbleton Cir, O'fallon, IL 62269
413 Marbleton Cir, O'fallon, IL 62269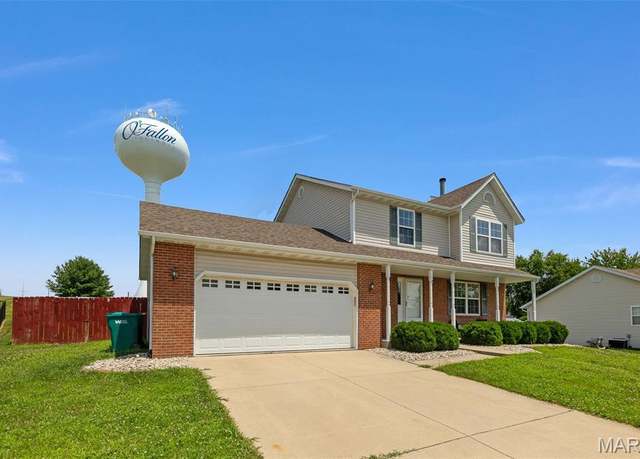 922 Benjamin Dr, O'fallon, IL 62269
922 Benjamin Dr, O'fallon, IL 62269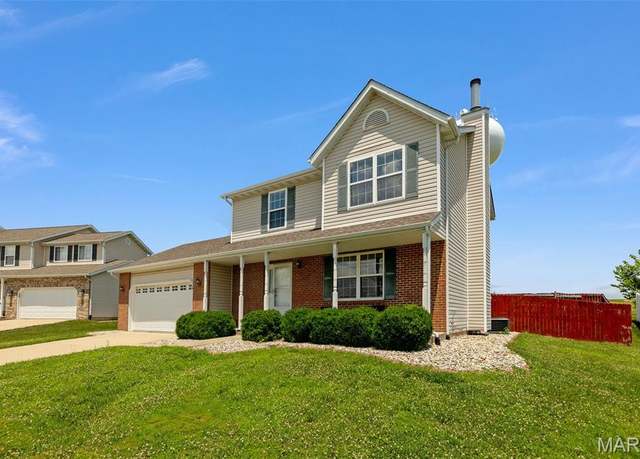 922 Benjamin Dr, O'fallon, IL 62269
922 Benjamin Dr, O'fallon, IL 62269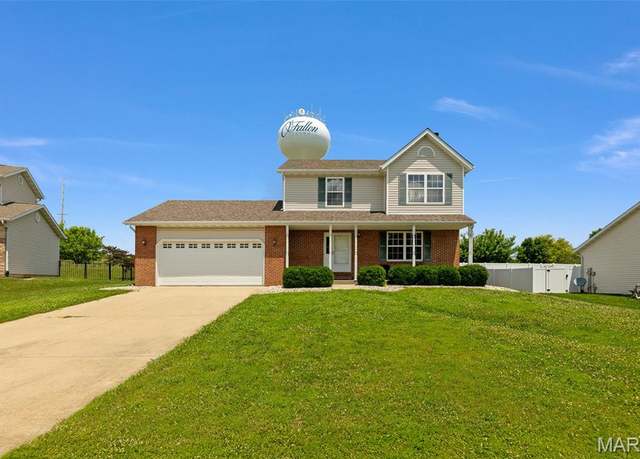 922 Benjamin Dr, O'fallon, IL 62269
922 Benjamin Dr, O'fallon, IL 62269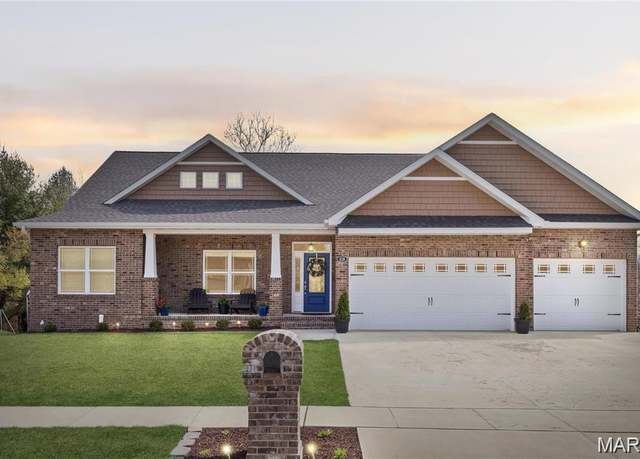 516 Ingleside Ln, O'fallon, IL 62269
516 Ingleside Ln, O'fallon, IL 62269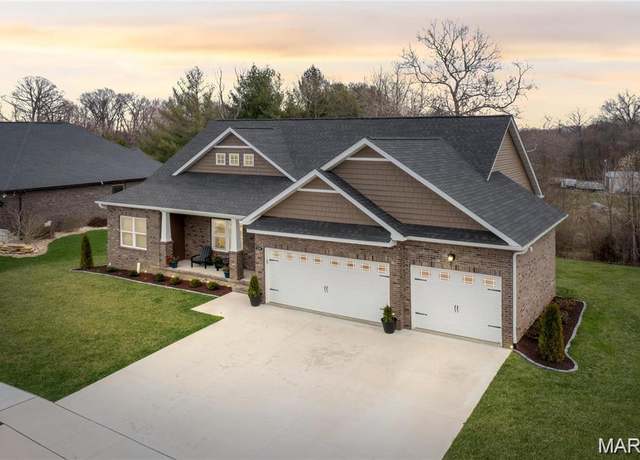 516 Ingleside Ln, O'fallon, IL 62269
516 Ingleside Ln, O'fallon, IL 62269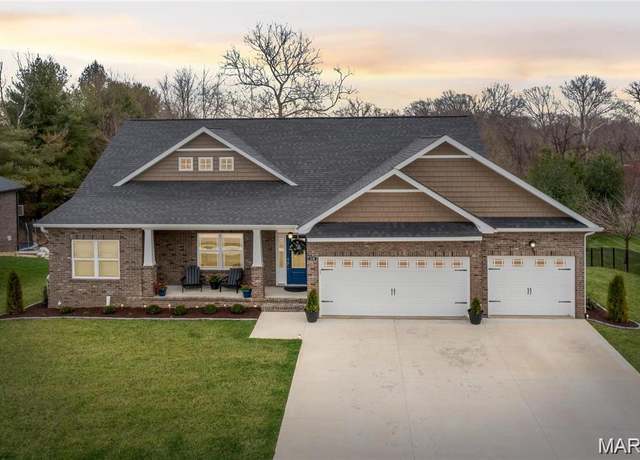 516 Ingleside Ln, O'fallon, IL 62269
516 Ingleside Ln, O'fallon, IL 62269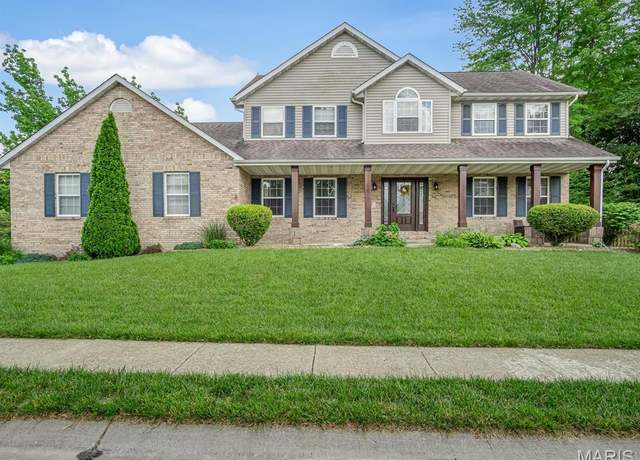 157 Knob Creek Ln, O'fallon, IL 62269
157 Knob Creek Ln, O'fallon, IL 62269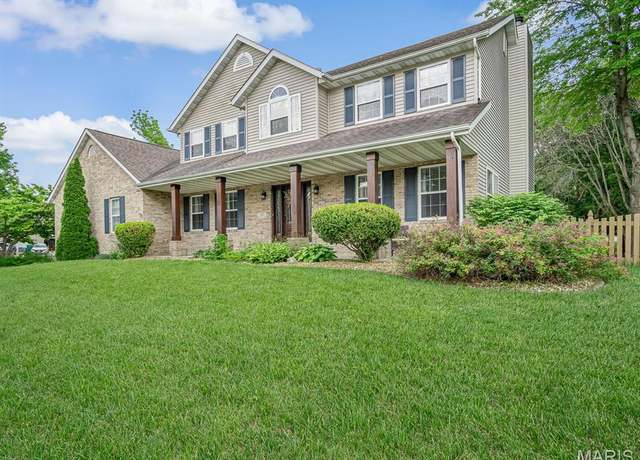 157 Knob Creek Ln, O'fallon, IL 62269
157 Knob Creek Ln, O'fallon, IL 62269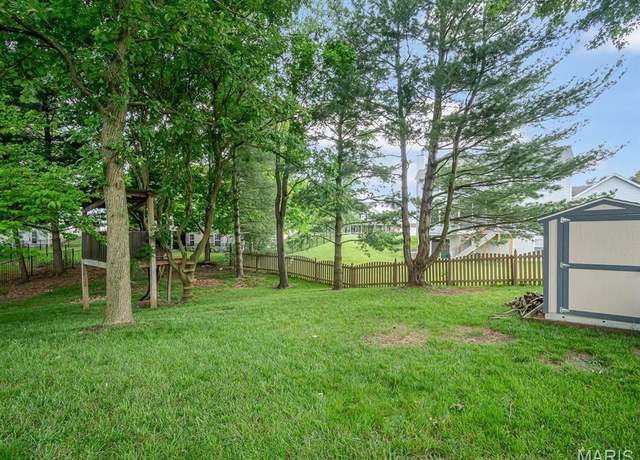 157 Knob Creek Ln, O'fallon, IL 62269
157 Knob Creek Ln, O'fallon, IL 62269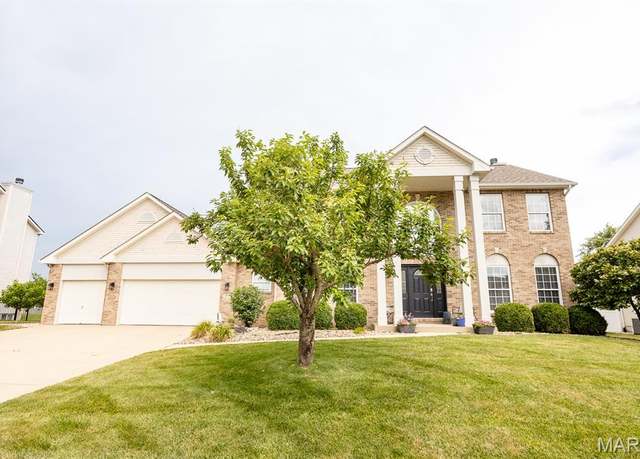 804 Cardiff Ct, O'fallon, IL 62269
804 Cardiff Ct, O'fallon, IL 62269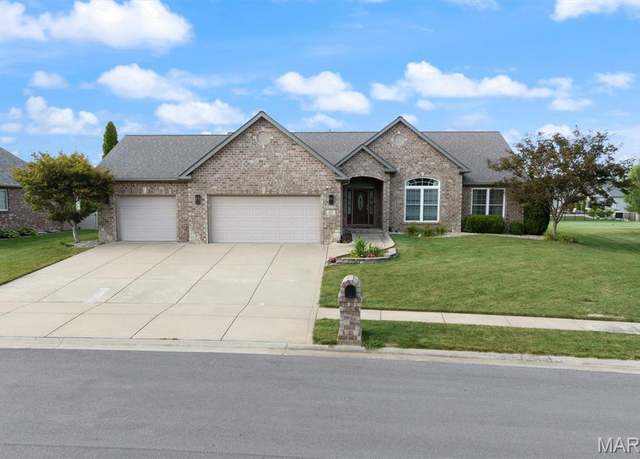 437 Marbleton Cir, O'fallon, IL 62269
437 Marbleton Cir, O'fallon, IL 62269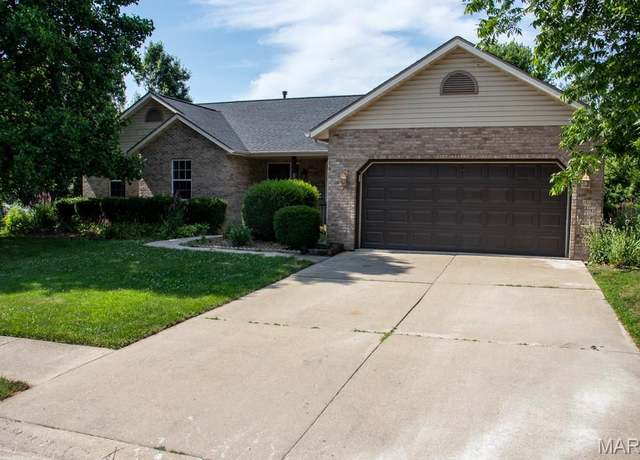 213 Hodgens Mill Ln, O'fallon, IL 62269
213 Hodgens Mill Ln, O'fallon, IL 62269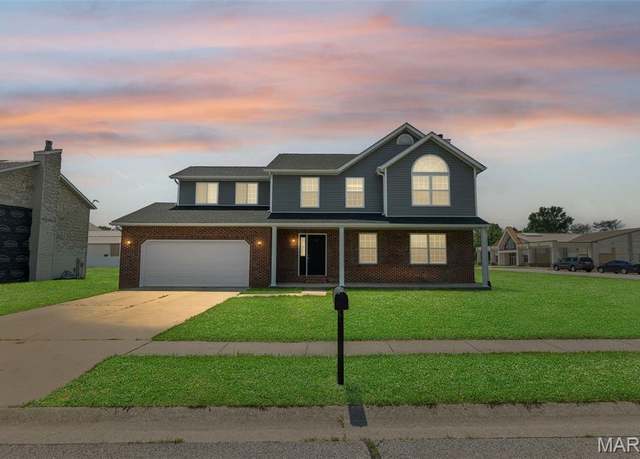 1501 Keck Ridge Dr, O'fallon, IL 62269
1501 Keck Ridge Dr, O'fallon, IL 62269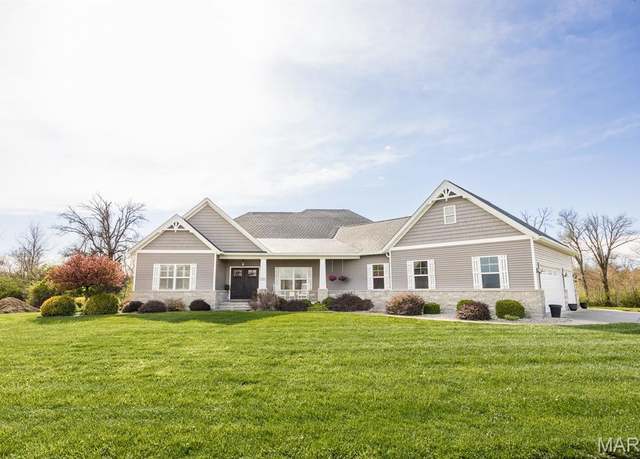 1821 Orr Ln, O'fallon, IL 62269
1821 Orr Ln, O'fallon, IL 62269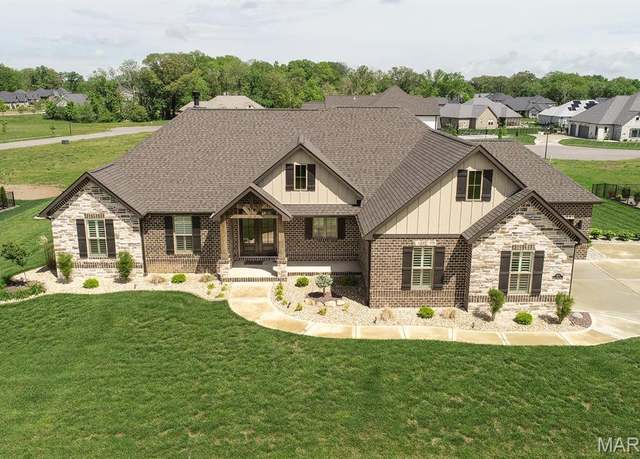 1870 Bethel Ridge Farms Blvd, O'fallon, IL 62269
1870 Bethel Ridge Farms Blvd, O'fallon, IL 62269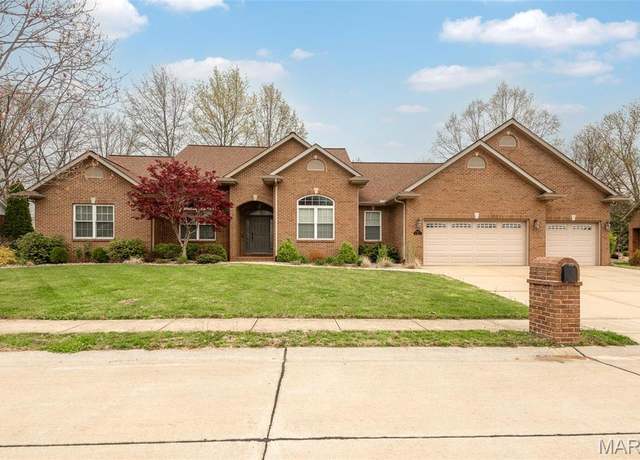 1830 Riviera Ln, O'fallon, IL 62269
1830 Riviera Ln, O'fallon, IL 62269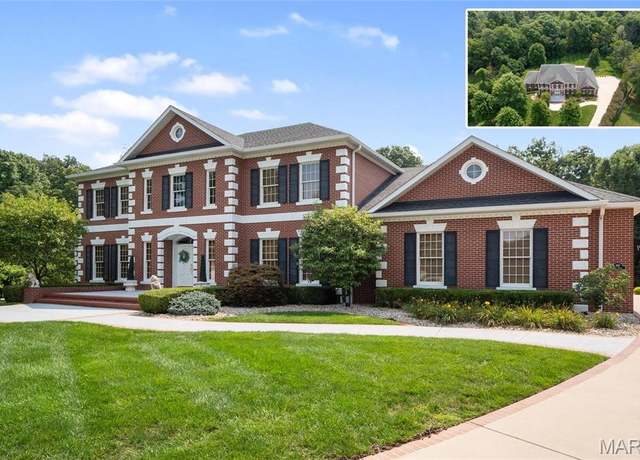 180 Regal Ct, O'fallon, IL 62269
180 Regal Ct, O'fallon, IL 62269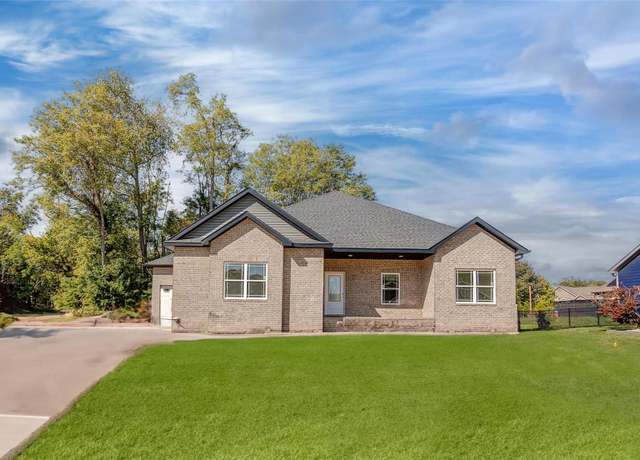 513 Ingleside Ln, O'fallon, IL 62269
513 Ingleside Ln, O'fallon, IL 62269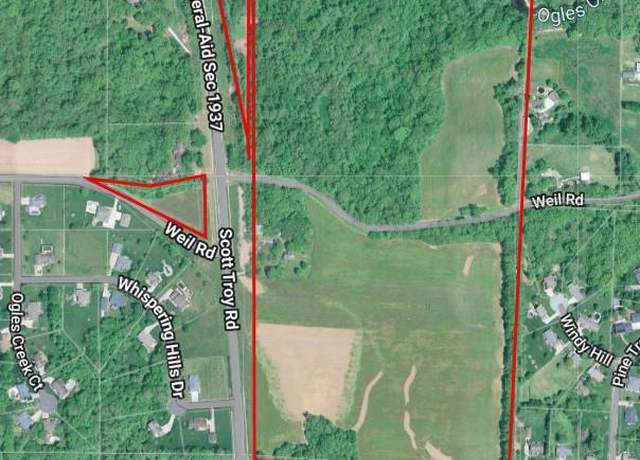 1454 Scott Troy Rd, Lebanon, IL 62254
1454 Scott Troy Rd, Lebanon, IL 62254

 United States
United States Canada
Canada