
Based on information submitted to the MLS GRID as of Mon Aug 11 2025. All data is obtained from various sources and may not have been verified by broker or MLS GRID. Supplied Open House Information is subject to change without notice. All information should be independently reviewed and verified for accuracy. Properties may or may not be listed by the office/agent presenting the information. Some IDX listings have been excluded from this website.
More to explore in Centennial Middle School, WA
- Featured
- Price
- Bedroom
Popular Markets in Washington
- Seattle homes for sale$765,000
- Bellevue homes for sale$1,492,500
- Tacoma homes for sale$525,000
- Kirkland homes for sale$1,350,000
- Bothell homes for sale$1,050,000
- Redmond homes for sale$1,341,950
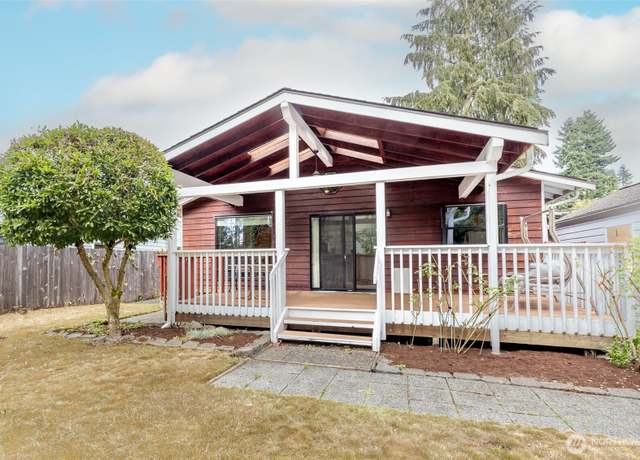 1022 Avenue B, Snohomish, WA 98290
1022 Avenue B, Snohomish, WA 98290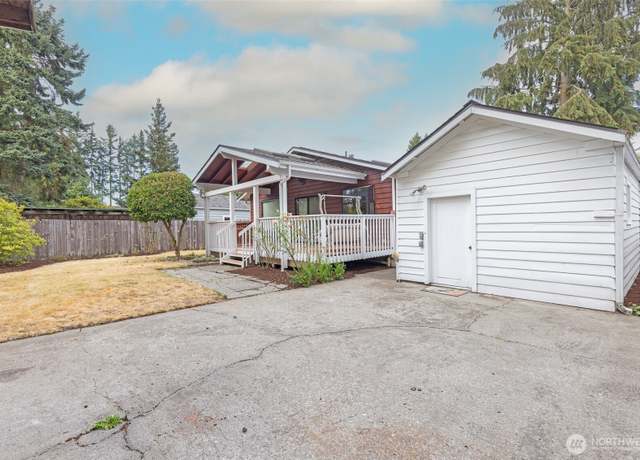 1022 Avenue B, Snohomish, WA 98290
1022 Avenue B, Snohomish, WA 98290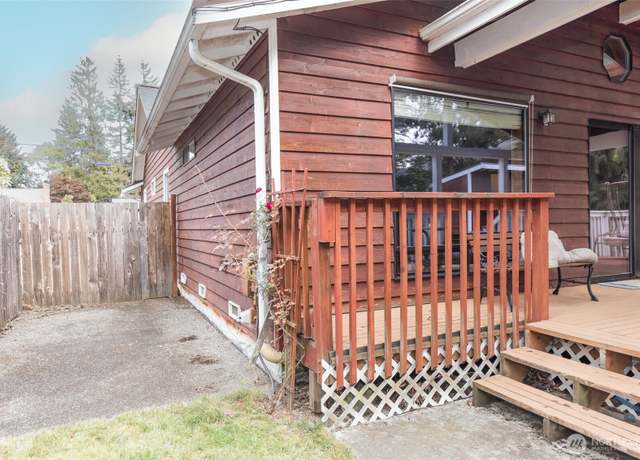 1022 Avenue B, Snohomish, WA 98290
1022 Avenue B, Snohomish, WA 98290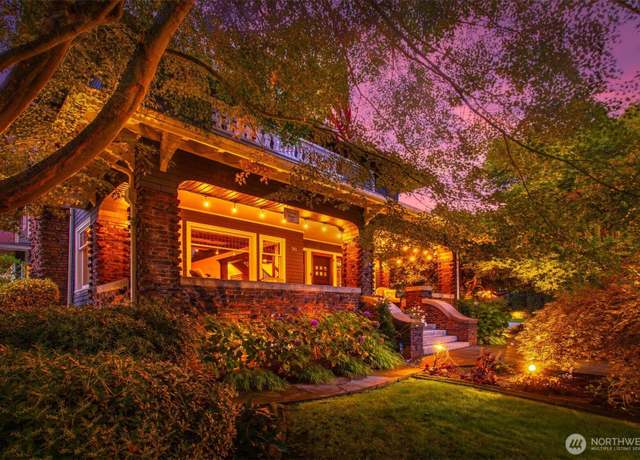 312 Avenue D, Snohomish, WA 98290
312 Avenue D, Snohomish, WA 98290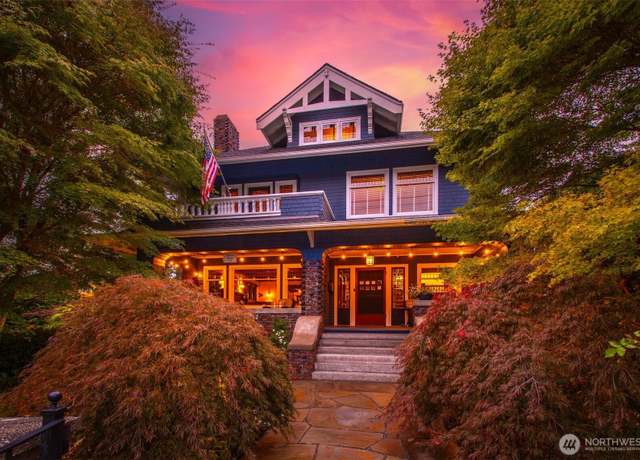 312 Avenue D, Snohomish, WA 98290
312 Avenue D, Snohomish, WA 98290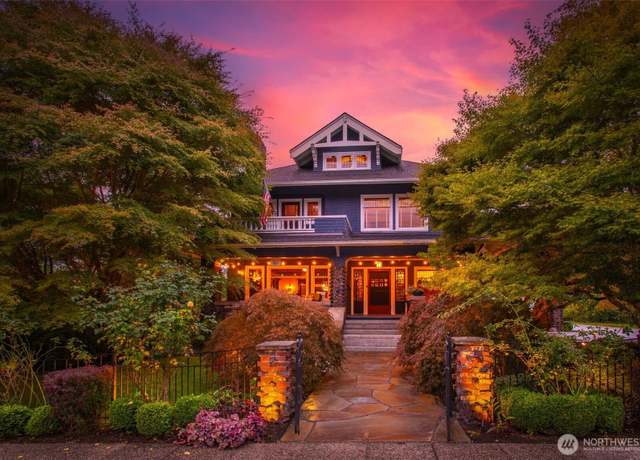 312 Avenue D, Snohomish, WA 98290
312 Avenue D, Snohomish, WA 98290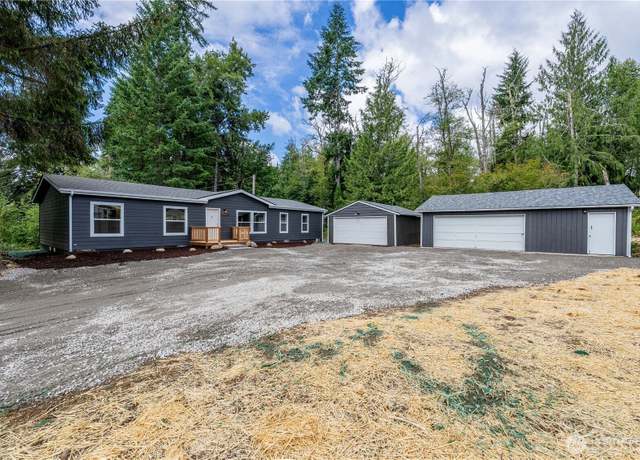 19305 24th Pl SE, Snohomish, WA 98290
19305 24th Pl SE, Snohomish, WA 98290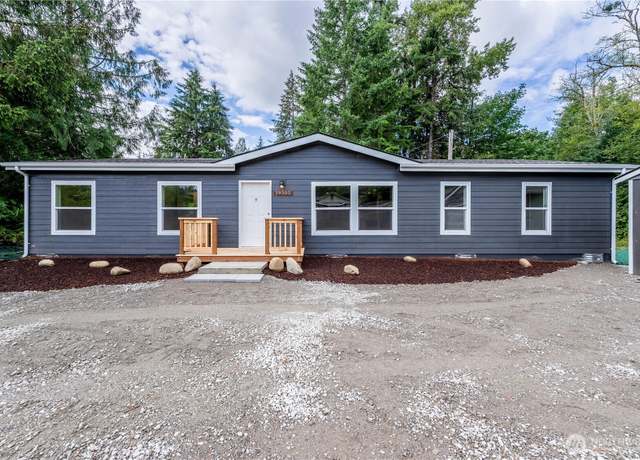 19305 24th Pl SE, Snohomish, WA 98290
19305 24th Pl SE, Snohomish, WA 98290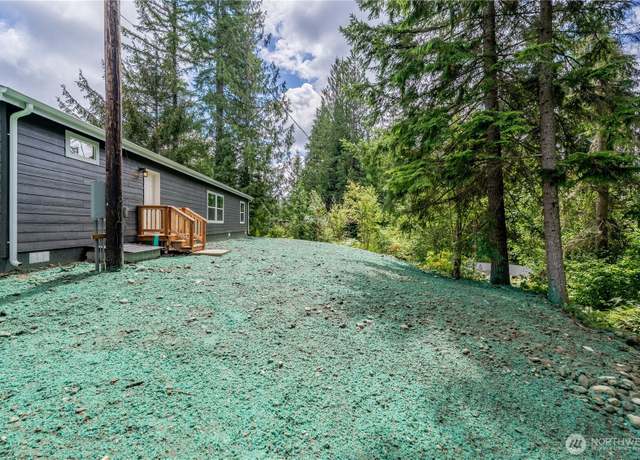 19305 24th Pl SE, Snohomish, WA 98290
19305 24th Pl SE, Snohomish, WA 98290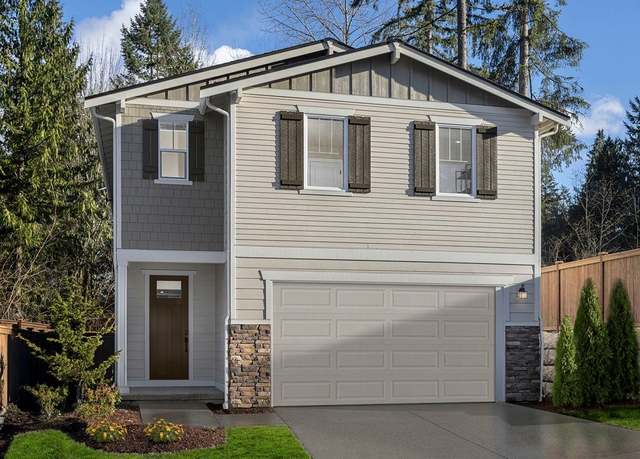 Plan 2330 Modeled Plan, Lake Stevens, WA 98258
Plan 2330 Modeled Plan, Lake Stevens, WA 98258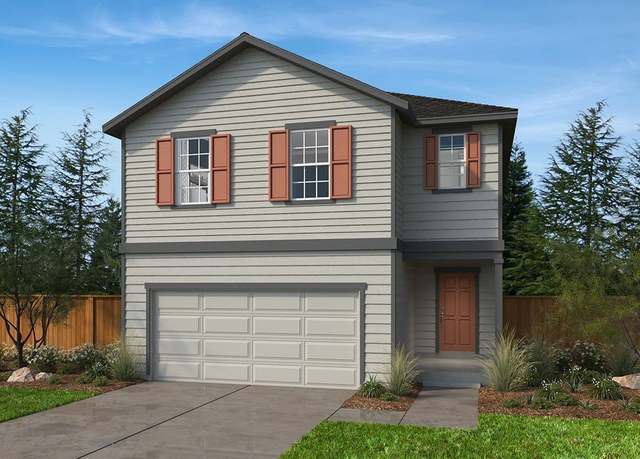 Plan 2330 Modeled Plan, Lake Stevens, WA 98258
Plan 2330 Modeled Plan, Lake Stevens, WA 98258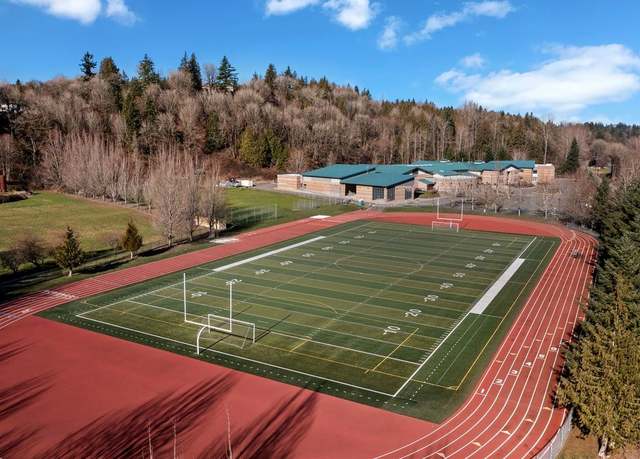 Plan 2330 Modeled Plan, Lake Stevens, WA 98258
Plan 2330 Modeled Plan, Lake Stevens, WA 98258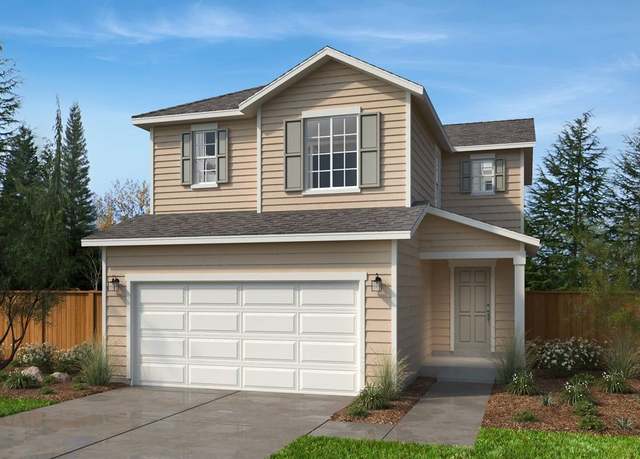 Plan 2198 Plan, Lake Stevens, WA 98258
Plan 2198 Plan, Lake Stevens, WA 98258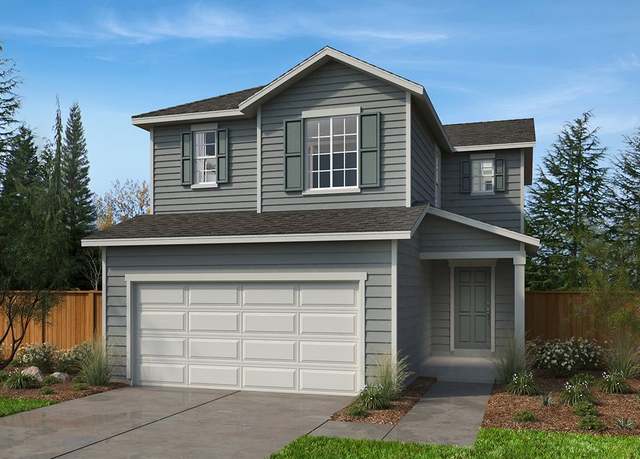 Plan 2198 Plan, Lake Stevens, WA 98258
Plan 2198 Plan, Lake Stevens, WA 98258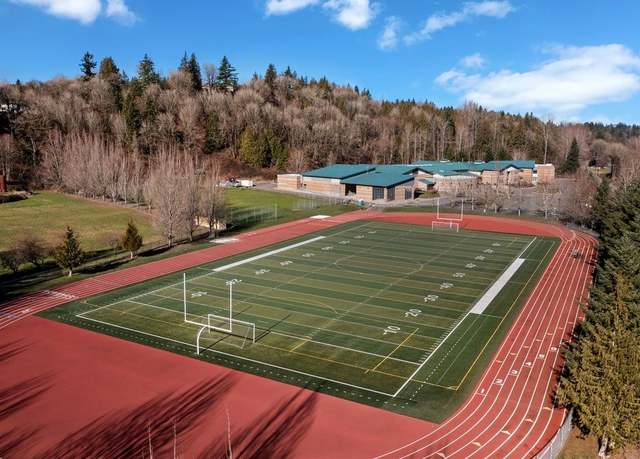 Plan 2198 Plan, Lake Stevens, WA 98258
Plan 2198 Plan, Lake Stevens, WA 98258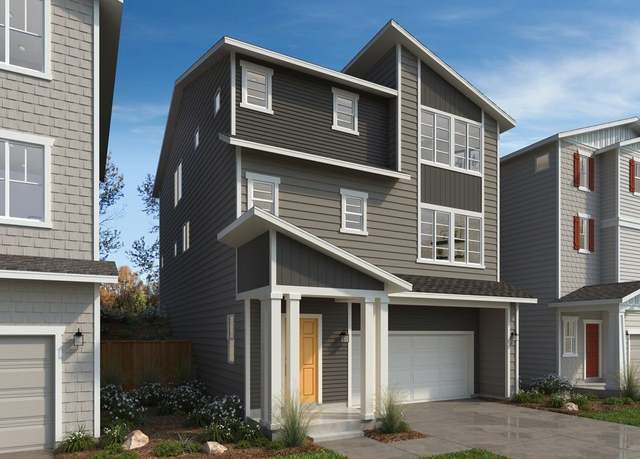 Plan 2746 Plan, Lake Stevens, WA 98258
Plan 2746 Plan, Lake Stevens, WA 98258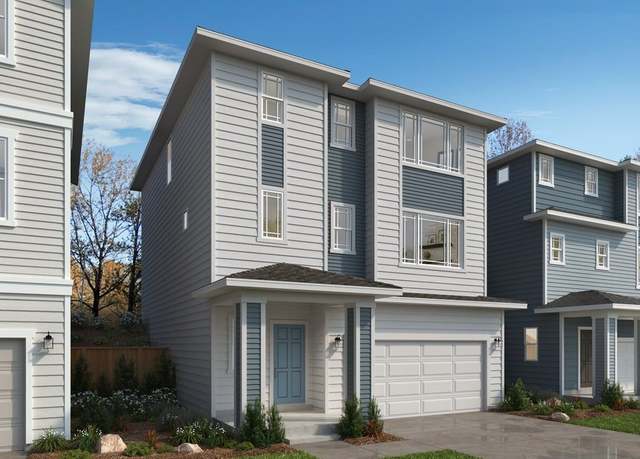 Plan 2391 Plan, Lake Stevens, WA 98258
Plan 2391 Plan, Lake Stevens, WA 98258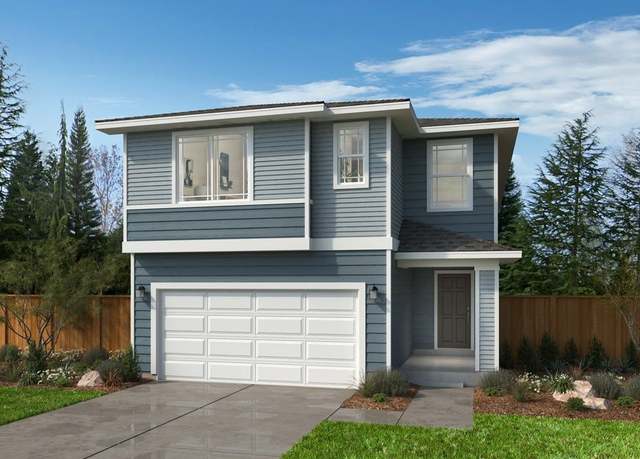 Plan 2755 Plan, Lake Stevens, WA 98258
Plan 2755 Plan, Lake Stevens, WA 98258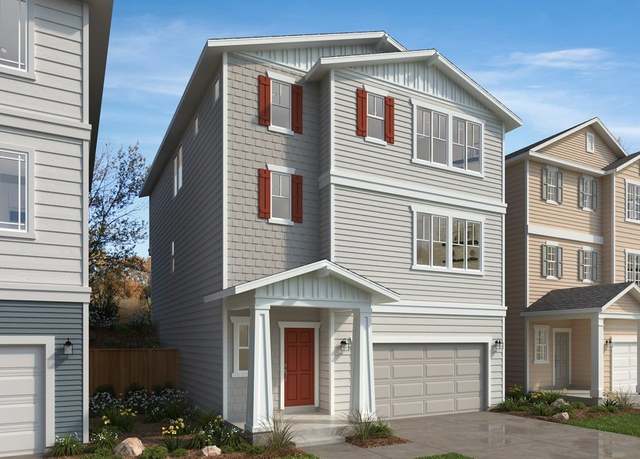 Plan 2570 Plan, Lake Stevens, WA 98258
Plan 2570 Plan, Lake Stevens, WA 98258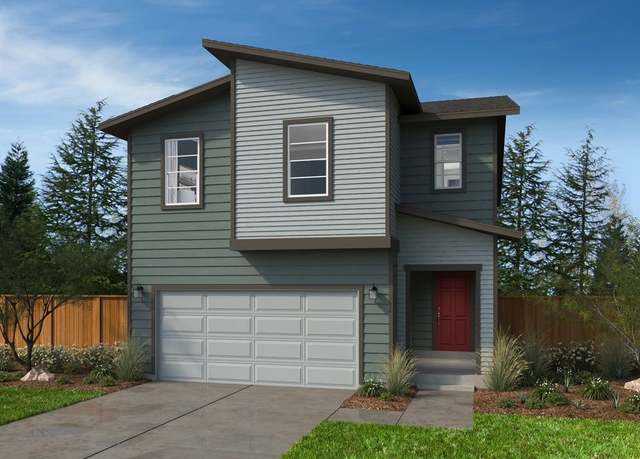 Plan 3155 Plan, Lake Stevens, WA 98258
Plan 3155 Plan, Lake Stevens, WA 98258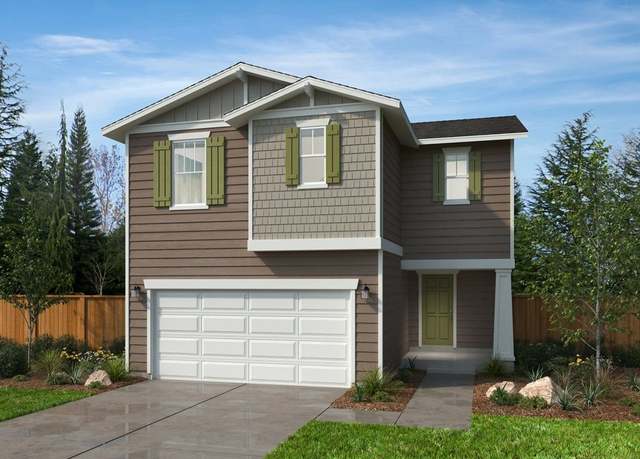 Plan 1870 Plan, Lake Stevens, WA 98258
Plan 1870 Plan, Lake Stevens, WA 98258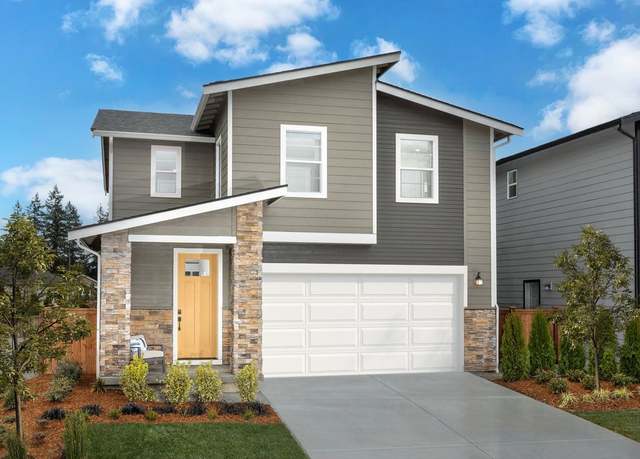 Plan 2070 Plan, Lake Stevens, WA 98258
Plan 2070 Plan, Lake Stevens, WA 98258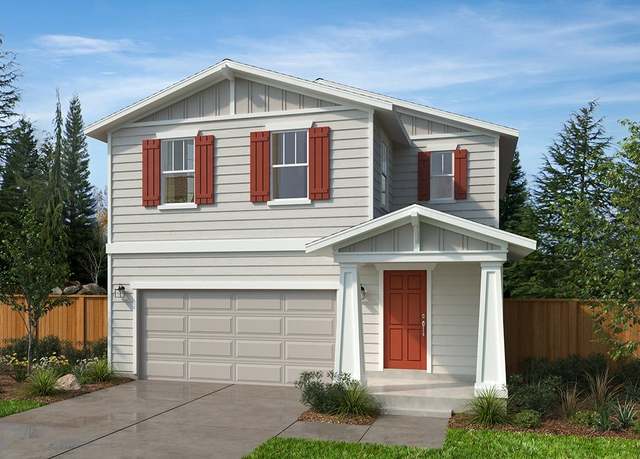 Plan 2761 Plan, Lake Stevens, WA 98258
Plan 2761 Plan, Lake Stevens, WA 98258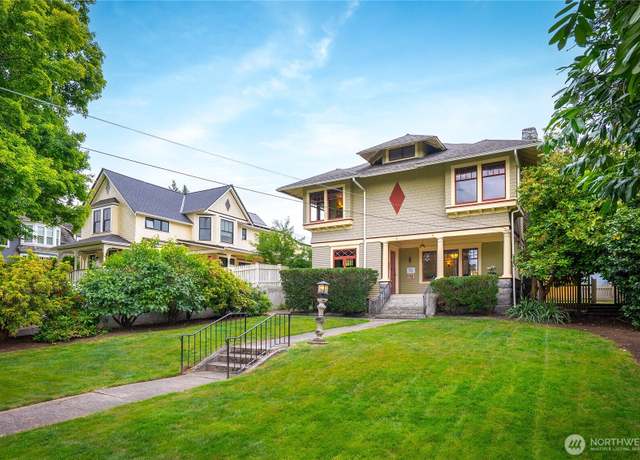 307 AVENUE C, Snohomish, WA 98290
307 AVENUE C, Snohomish, WA 98290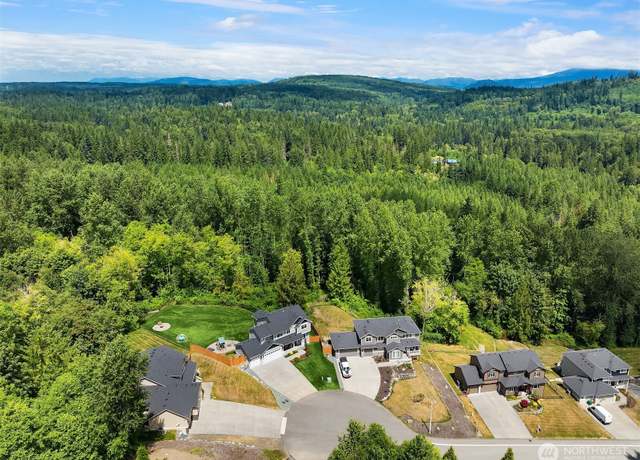 20905 60th St SE, Snohomish, WA 98290
20905 60th St SE, Snohomish, WA 98290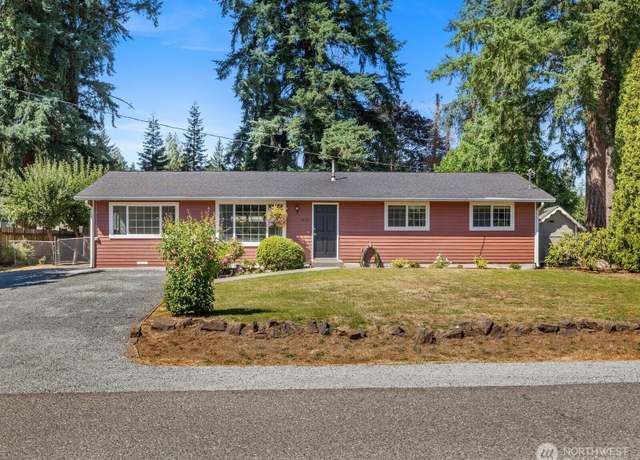 12121 58th Pl SE, Snohomish, WA 98290
12121 58th Pl SE, Snohomish, WA 98290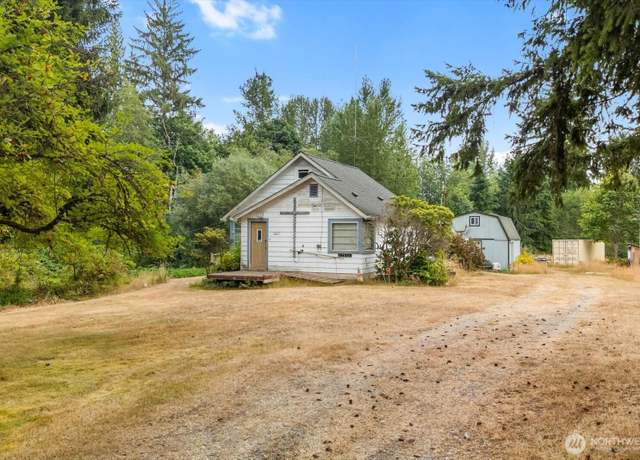 12816 2nd St SE, Lake Stevens, WA 98258
12816 2nd St SE, Lake Stevens, WA 98258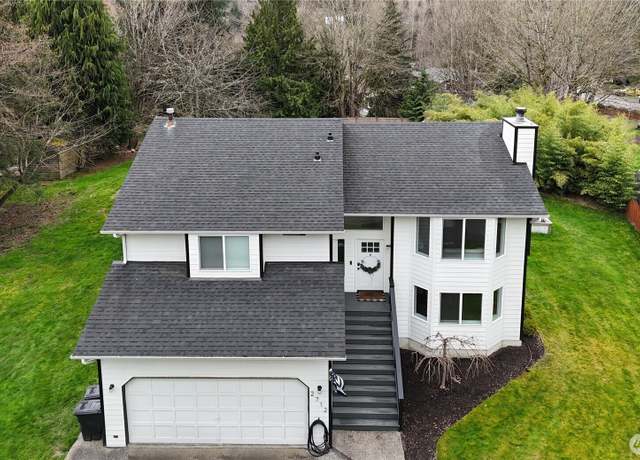 2712 121st Ave SE, Lake Stevens, WA 98258
2712 121st Ave SE, Lake Stevens, WA 98258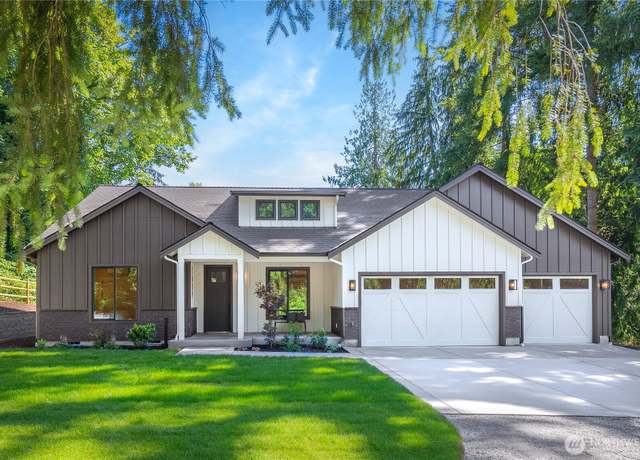 7409 142ND Dr SE, Snohomish, WA 98290
7409 142ND Dr SE, Snohomish, WA 98290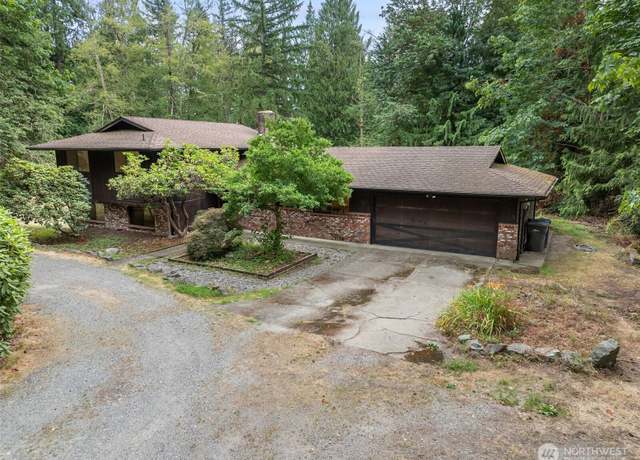 17508 48th St SE, Snohomish, WA 98290
17508 48th St SE, Snohomish, WA 98290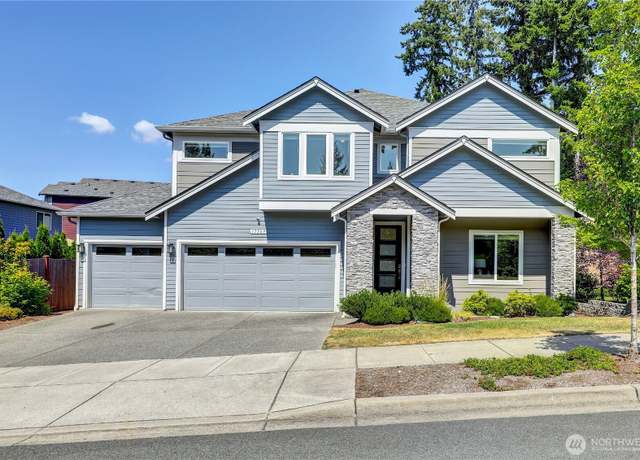 17509 131st St SE, Snohomish, WA 98290
17509 131st St SE, Snohomish, WA 98290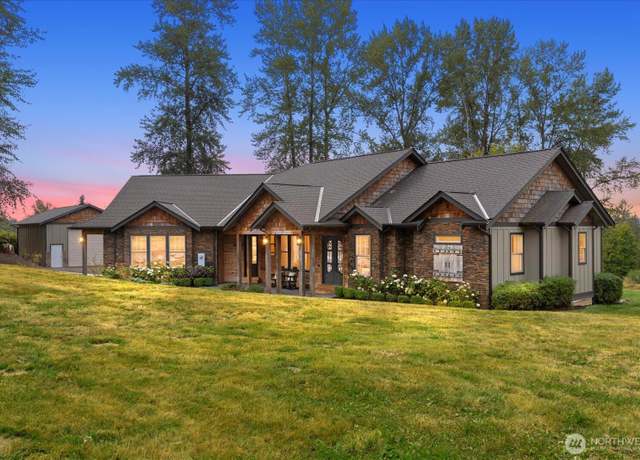 11128 167th Ave SE, Snohomish, WA 98290
11128 167th Ave SE, Snohomish, WA 98290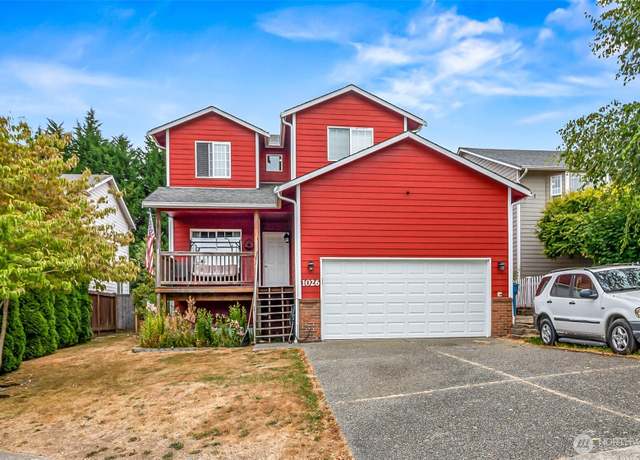 1026 Lake Crest Dr, Snohomish, WA 98290
1026 Lake Crest Dr, Snohomish, WA 98290 707 Avenue K, Snohomish, WA 98290
707 Avenue K, Snohomish, WA 98290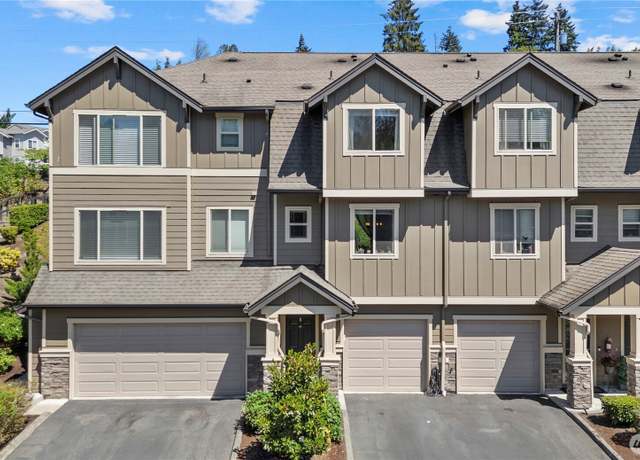 1900 Weaver Rd Unit L102, Snohomish, WA 98290
1900 Weaver Rd Unit L102, Snohomish, WA 98290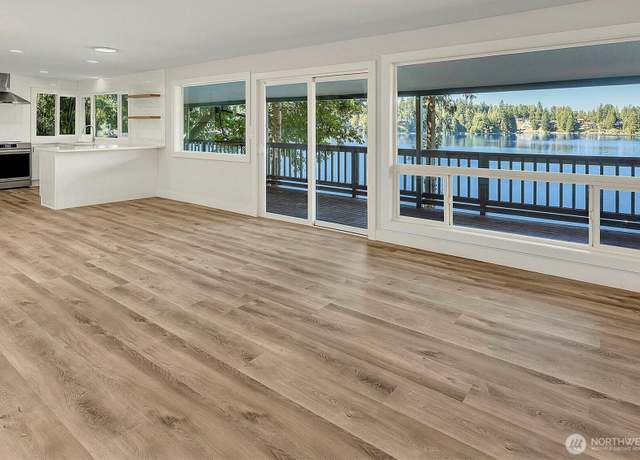 5016 Weber Rd, Snohomish, WA 98290
5016 Weber Rd, Snohomish, WA 98290 2803 121st Ave SE, Lake Stevens, WA 98258
2803 121st Ave SE, Lake Stevens, WA 98258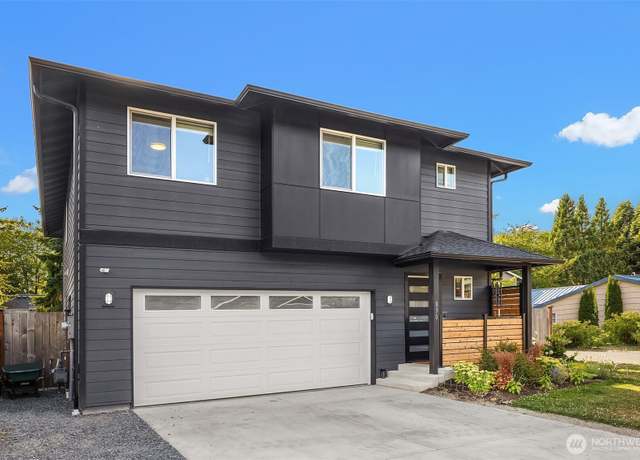 830 Mill Ave, Snohomish, WA 98290
830 Mill Ave, Snohomish, WA 98290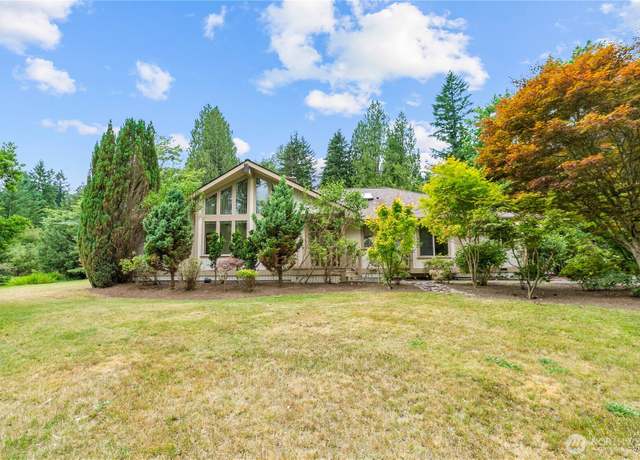 9602 167th Ave SE, Snohomish, WA 98290
9602 167th Ave SE, Snohomish, WA 98290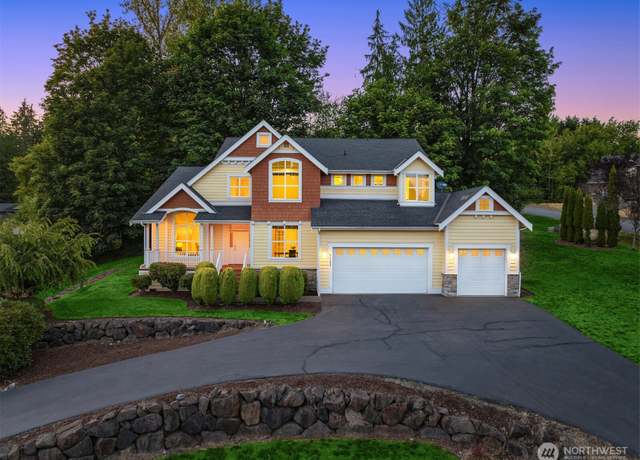 21305 82nd Pl SE, Snohomish, WA 98290
21305 82nd Pl SE, Snohomish, WA 98290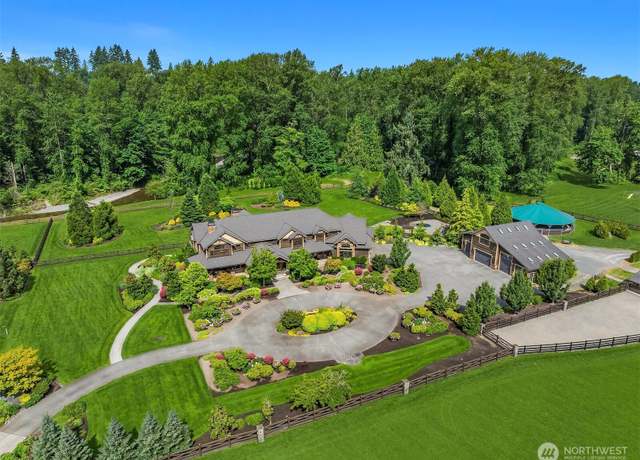 112 147th Ave SE, Snohomish, WA 98290
112 147th Ave SE, Snohomish, WA 98290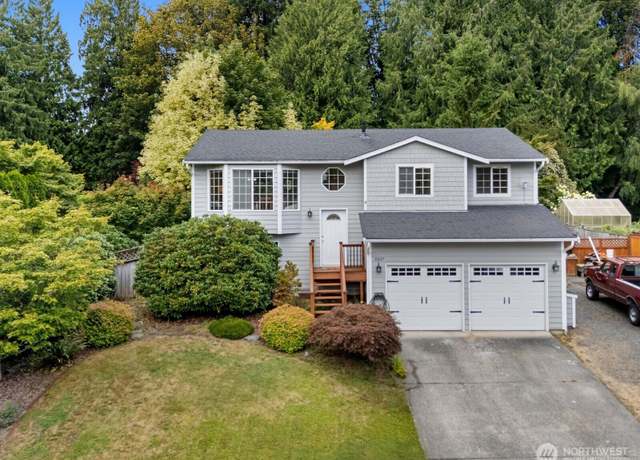 11607 25th St SE, Lake Stevens, WA 98258
11607 25th St SE, Lake Stevens, WA 98258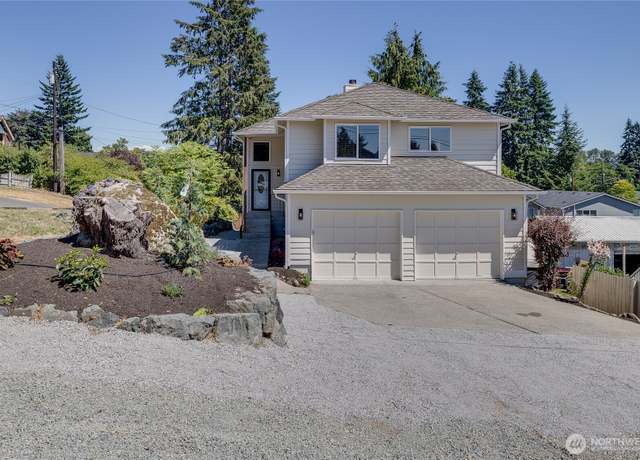 817 Ford Ave, Snohomish, WA 98290
817 Ford Ave, Snohomish, WA 98290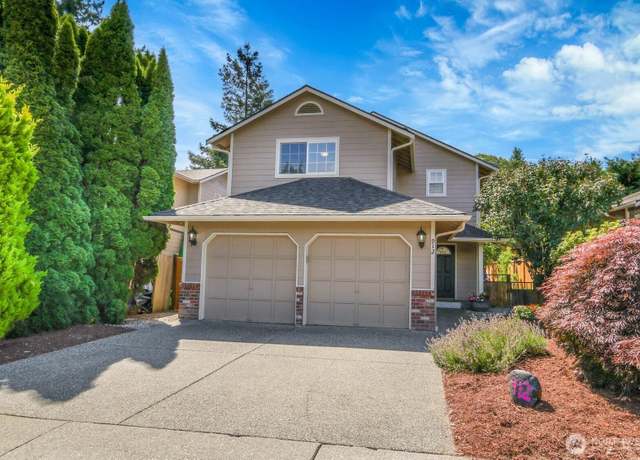 912 Harrison Ave, Snohomish, WA 98290
912 Harrison Ave, Snohomish, WA 98290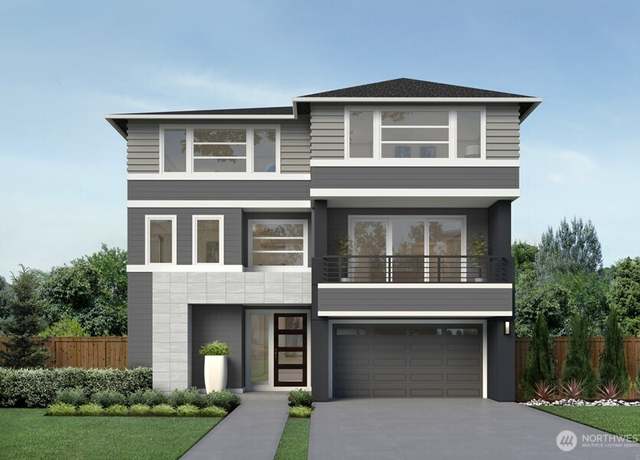 12027 21st St SE, Lake Stevens, WA 98258
12027 21st St SE, Lake Stevens, WA 98258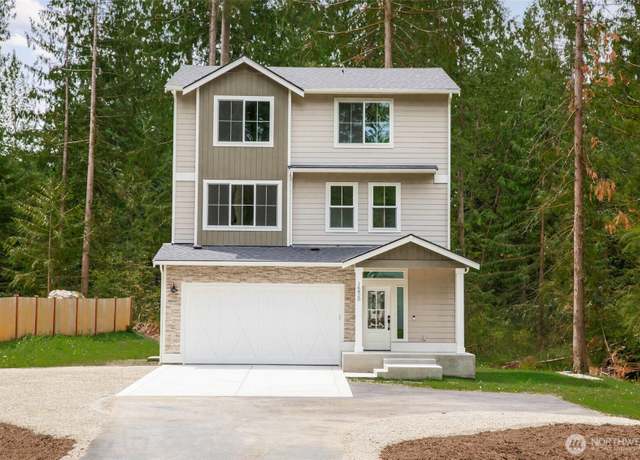 16820 62nd St SE, Snohomish, WA 98290
16820 62nd St SE, Snohomish, WA 98290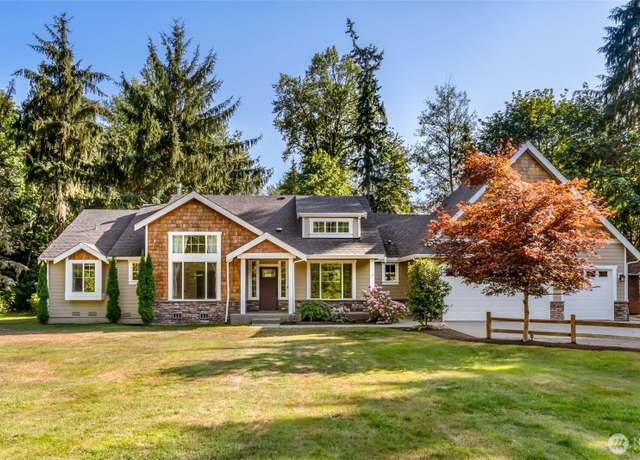 14032 30th St SE, Snohomish, WA 98290
14032 30th St SE, Snohomish, WA 98290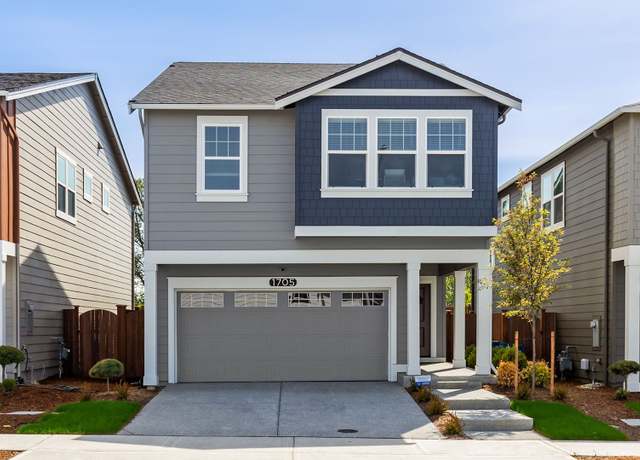 1721 Moran Ave, Snohomish, WA 98290
1721 Moran Ave, Snohomish, WA 98290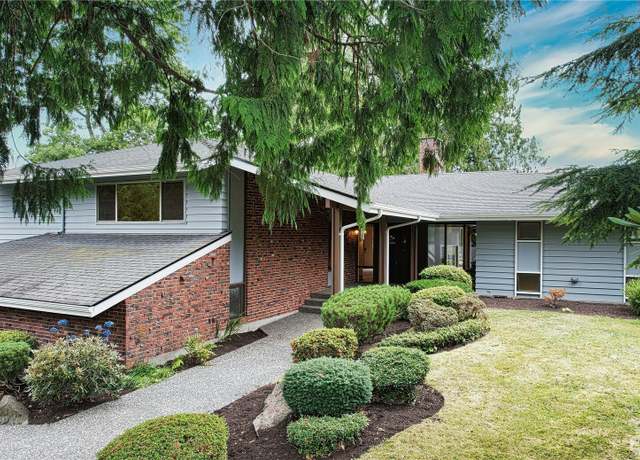 6121 Northridge, Snohomish, WA 98290
6121 Northridge, Snohomish, WA 98290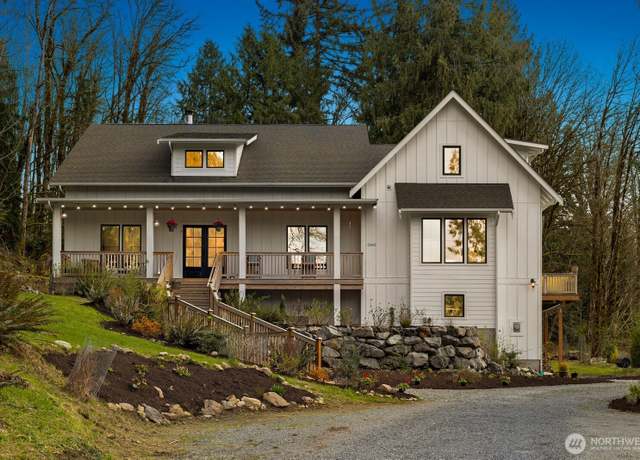 15403 127th Ave SE, Snohomish, WA 98290
15403 127th Ave SE, Snohomish, WA 98290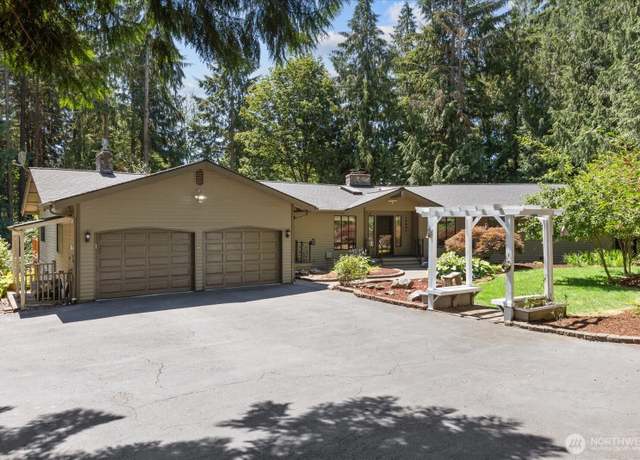 16224 82nd St SE, Snohomish, WA 98290
16224 82nd St SE, Snohomish, WA 98290

 United States
United States Canada
Canada