COMING SOON
$355,000
3 beds2.5 baths1,884 sq ft
6735 W 108th Ter, Leawood, KS 66211$730 HOA • 2 garage spots • Community pool
COMING SOON
$365,000
3 beds2 baths1,424 sq ft
9609 Glenwood St, Overland Park, KS 662129,565 sq ft lot • $20 HOA • 2 garage spots
Loading...
VIDEO TOUR
$570,000
4 beds3 baths2,859 sq ft
5615 W 91st St, Overland Park, KS 662070.41 acre lot • 2 garage spots • Built 1964
$245,000
3 beds2.5 baths1,568 sq ft
5706 W 97th St, Overland Park, KS 66207$531 HOA • 2 garage spots • Community pool
3D WALKTHROUGH
$550,000
5 beds4.5 baths3,274 sq ft
9849 Riggs St, Overland Park, KS 66212Finished basement • Hard topped gazebo • 0.32 acre lot
 5911 W 94th Ter, Overland Park, KS 66207
5911 W 94th Ter, Overland Park, KS 66207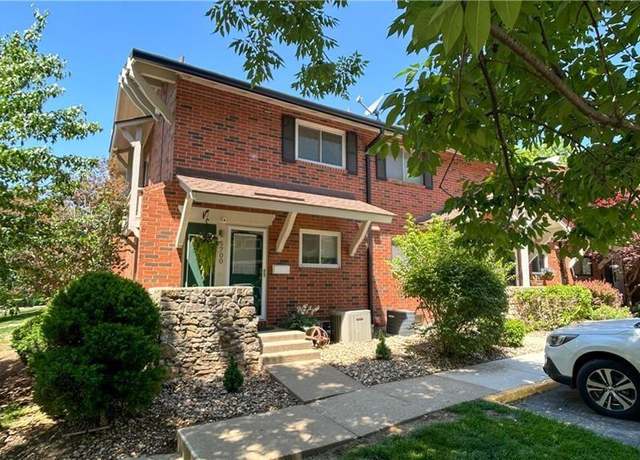 5700 W 97th St, Overland Park, KS 66207
5700 W 97th St, Overland Park, KS 66207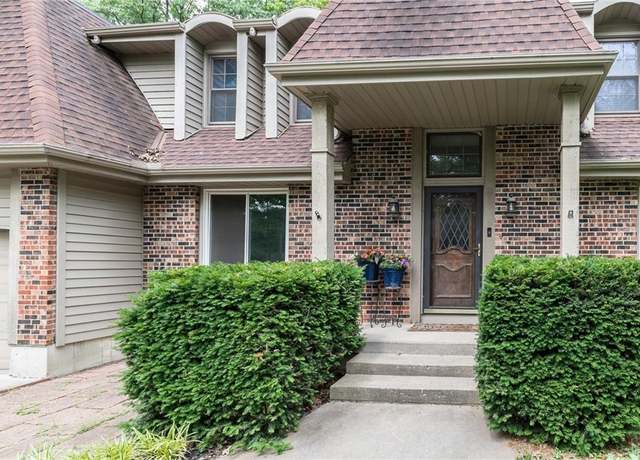 10246 Russell St, Overland Park, KS 66212
10246 Russell St, Overland Park, KS 66212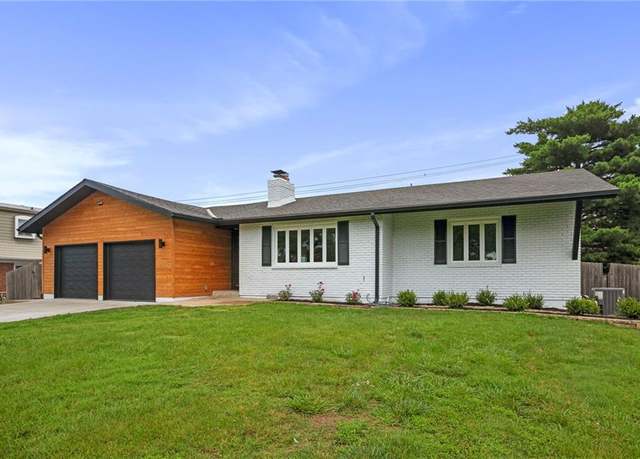 6600 W 93rd Ter, Overland Park, KS 66212
6600 W 93rd Ter, Overland Park, KS 66212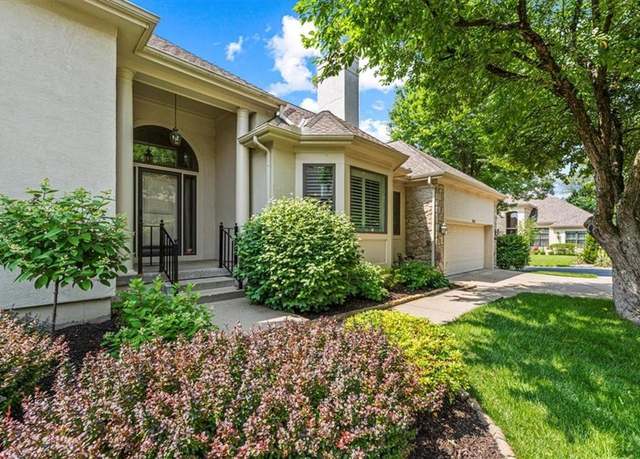 9111 Walmer St, Overland Park, KS 66212
9111 Walmer St, Overland Park, KS 66212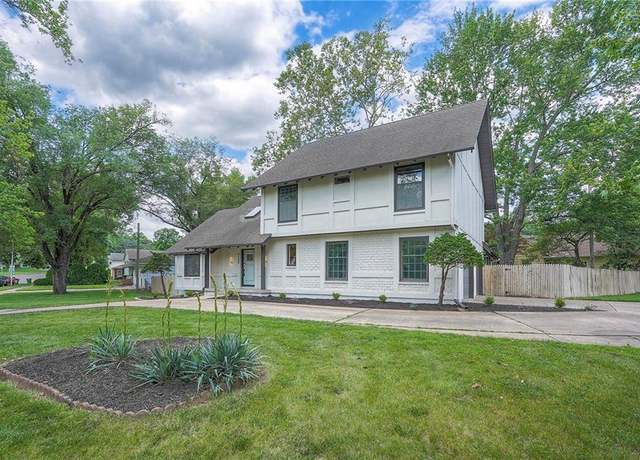 9100 Dearborn St, Overland Park, KS 66207
9100 Dearborn St, Overland Park, KS 66207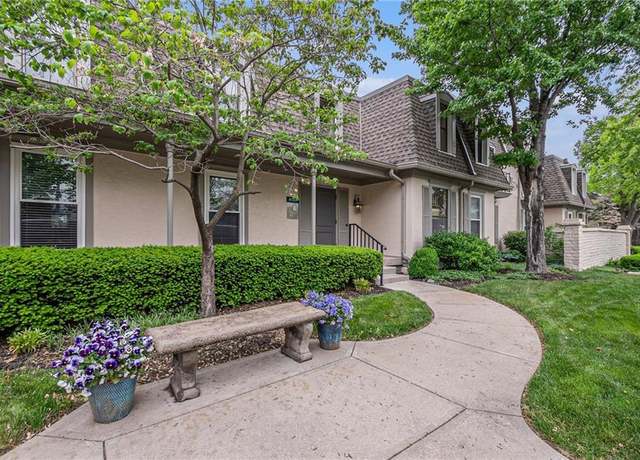 6724 W 109th St Unit F, Leawood, KS 66211
6724 W 109th St Unit F, Leawood, KS 66211Based on information submitted to the MLS GRID as of Fri Sep 12 2025. All data is obtained from various sources and may not have been verified by broker or MLS GRID. Supplied Open House Information is subject to change without notice. All information should be independently reviewed and verified for accuracy. Properties may or may not be listed by the office/agent presenting the information.
More to explore in John Diemer Elementary School, KS
- Featured
- Price
- Bedroom
Popular Markets in Kansas
- Overland Park homes for sale$659,975
- Wichita homes for sale$306,131
- Olathe homes for sale$601,892
- Kansas City homes for sale$234,750
- Leawood homes for sale$864,500
- Lenexa homes for sale$675,000


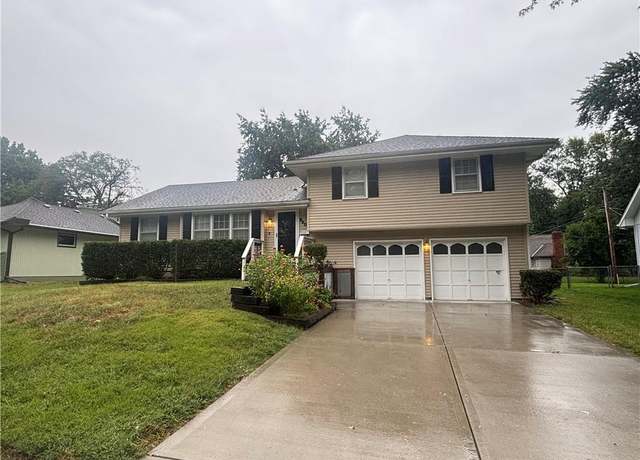
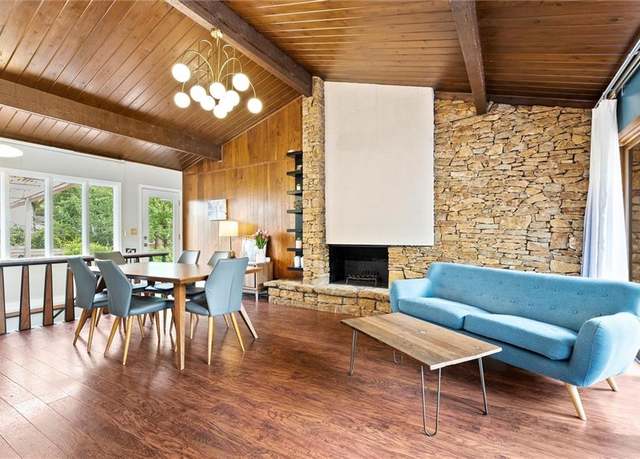
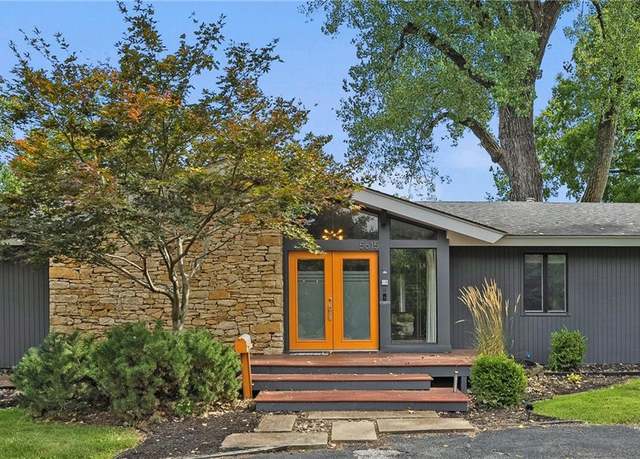
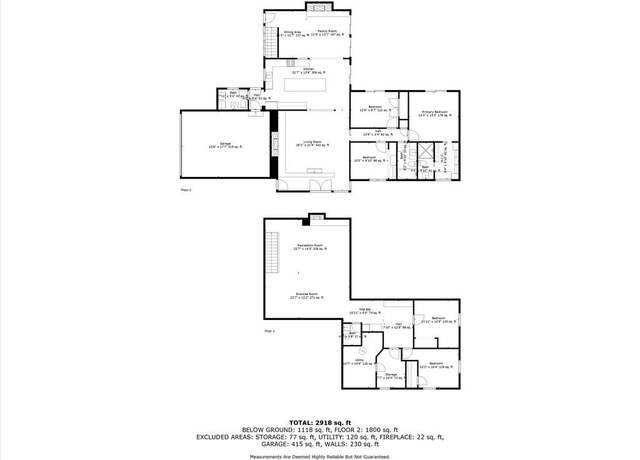
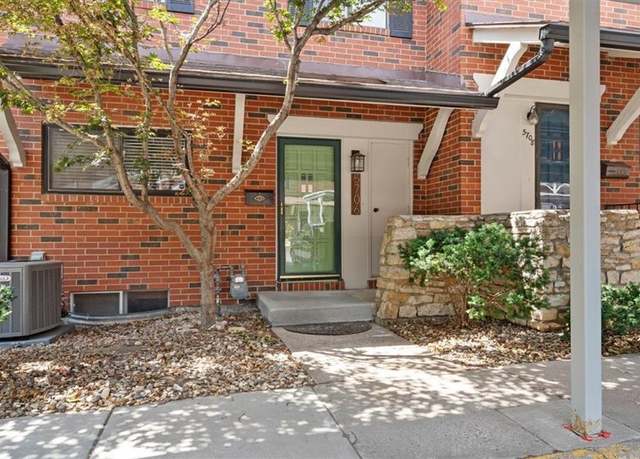
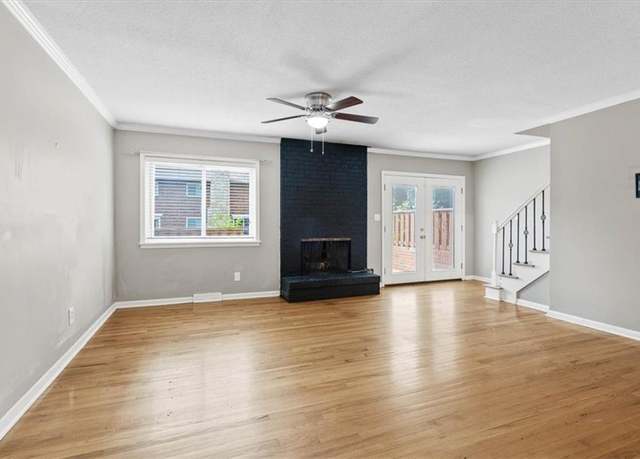
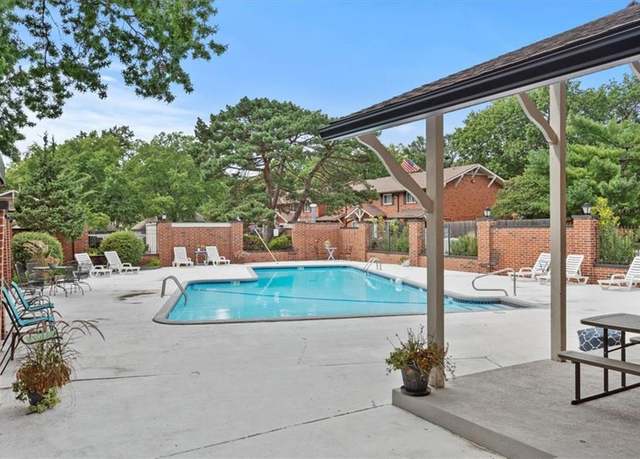
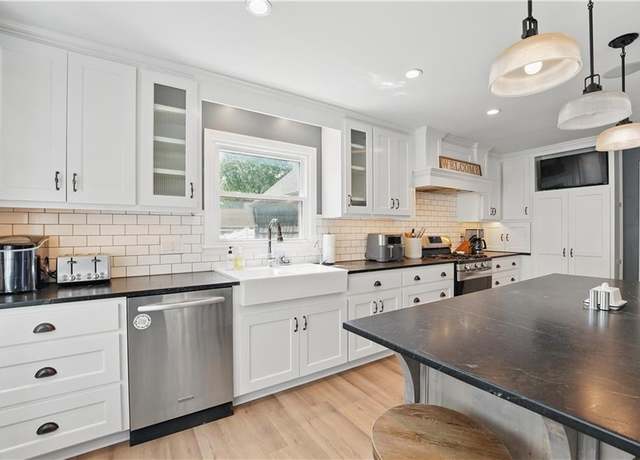

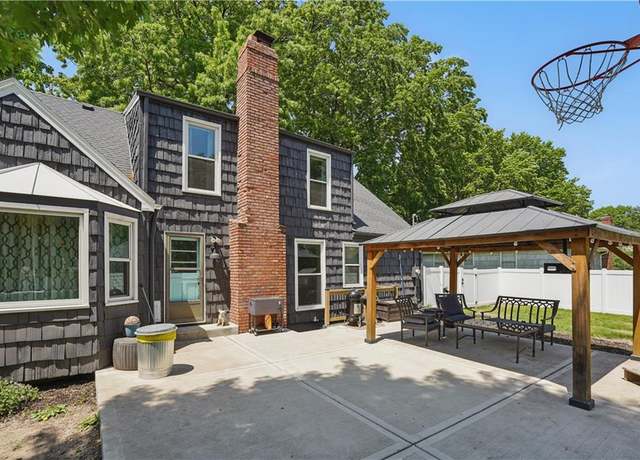


 United States
United States Canada
Canada