
Based on information submitted to the MLS GRID as of Thu Jul 17 2025. All data is obtained from various sources and may not have been verified by broker or MLS GRID. Supplied Open House Information is subject to change without notice. All information should be independently reviewed and verified for accuracy. Properties may or may not be listed by the office/agent presenting the information.
More to explore in Union Grove High School, WI
- Featured
- Price
- Bedroom
Popular Markets in Wisconsin
- Madison homes for sale$434,000
- Milwaukee homes for sale$226,250
- Lake Geneva homes for sale$440,000
- Brookfield homes for sale$599,900
- Kenosha homes for sale$287,450
- Wauwatosa homes for sale$389,900
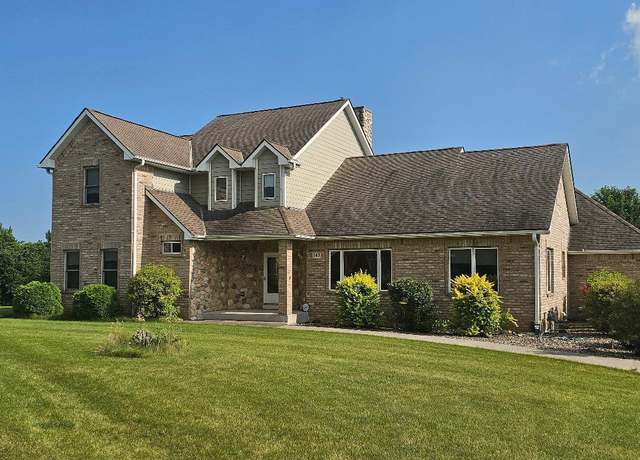 145 Victoria Cir, Union Grove, WI 53182
145 Victoria Cir, Union Grove, WI 53182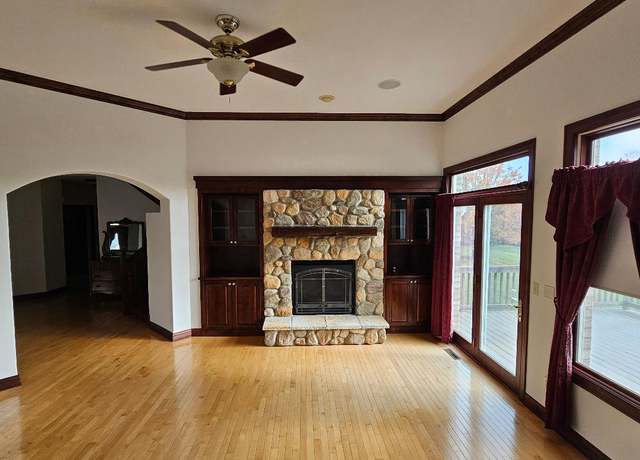 145 Victoria Cir, Union Grove, WI 53182
145 Victoria Cir, Union Grove, WI 53182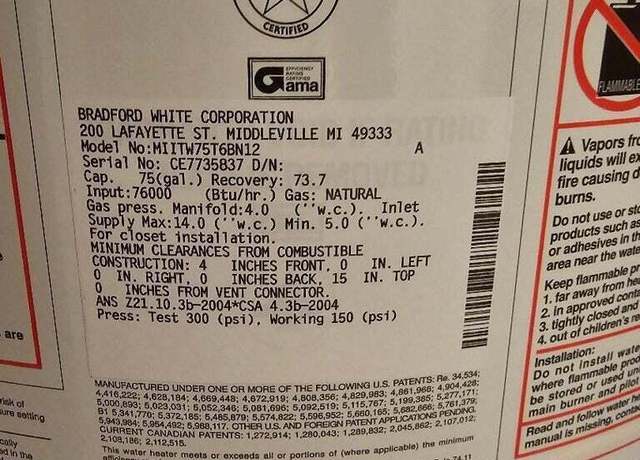 145 Victoria Cir, Union Grove, WI 53182
145 Victoria Cir, Union Grove, WI 53182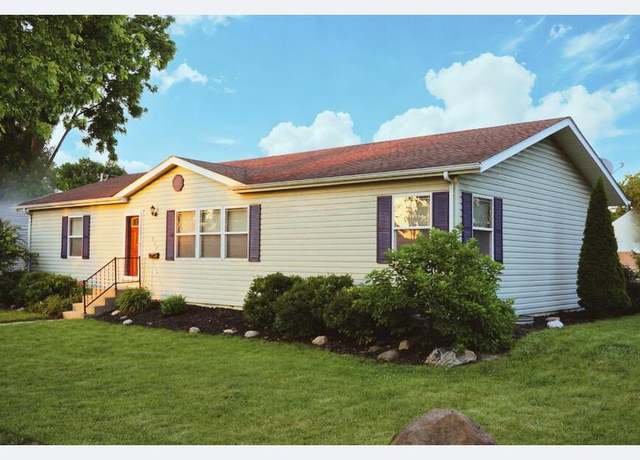 927 State St, Union Grove, WI 53182
927 State St, Union Grove, WI 53182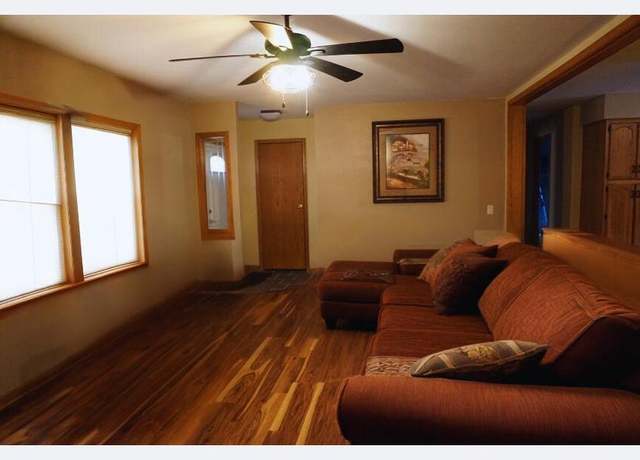 927 State St, Union Grove, WI 53182
927 State St, Union Grove, WI 53182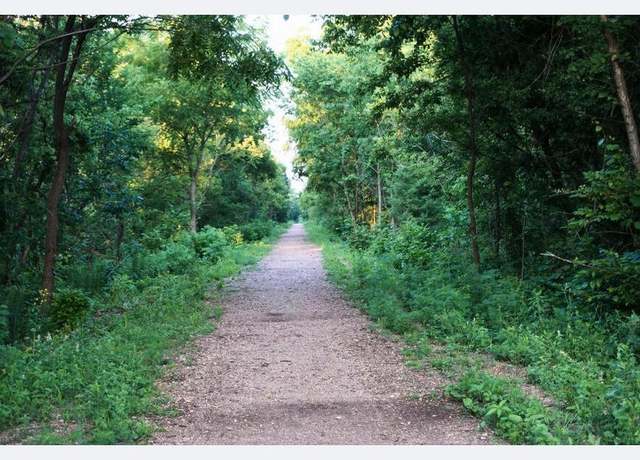 927 State St, Union Grove, WI 53182
927 State St, Union Grove, WI 53182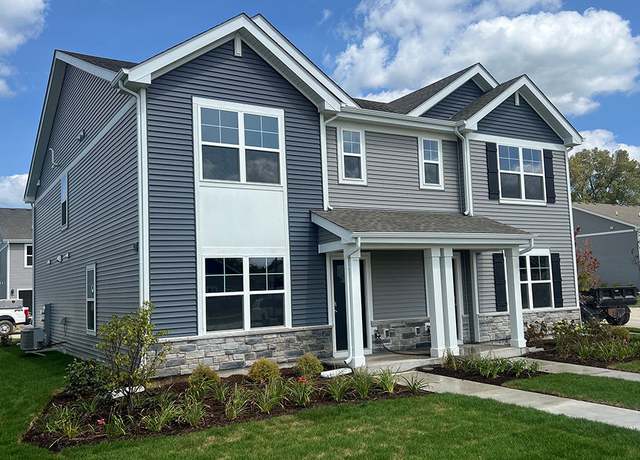 1110 58th Rd #0015, Union Grove, WI 53182
1110 58th Rd #0015, Union Grove, WI 53182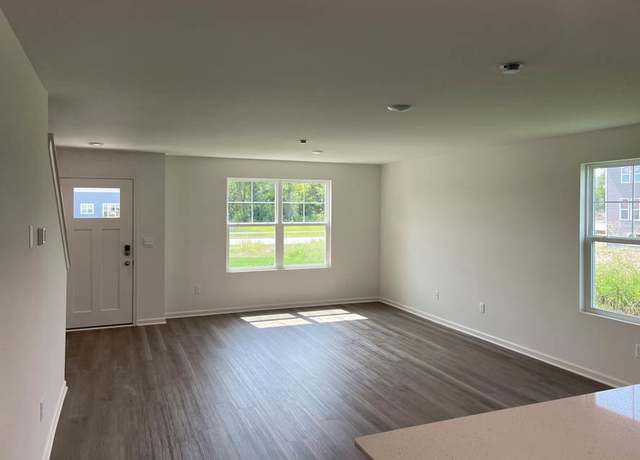 1110 58th Rd #0015, Union Grove, WI 53182
1110 58th Rd #0015, Union Grove, WI 53182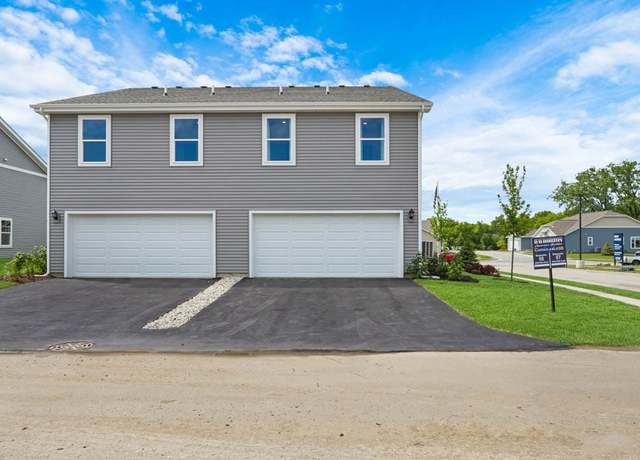 1110 58th Rd #0015, Union Grove, WI 53182
1110 58th Rd #0015, Union Grove, WI 53182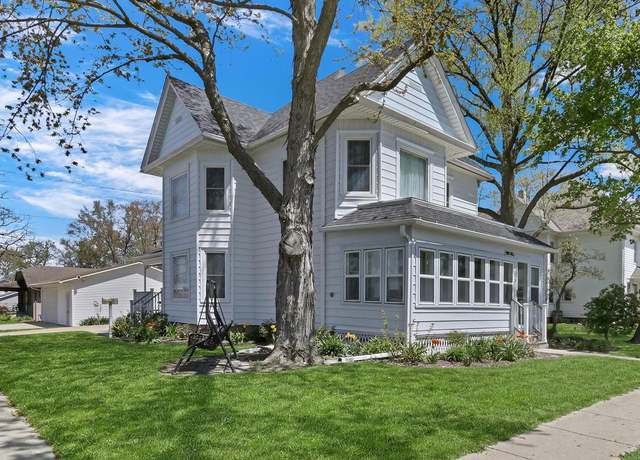 822 12th Ave, Union Grove, WI 53182
822 12th Ave, Union Grove, WI 53182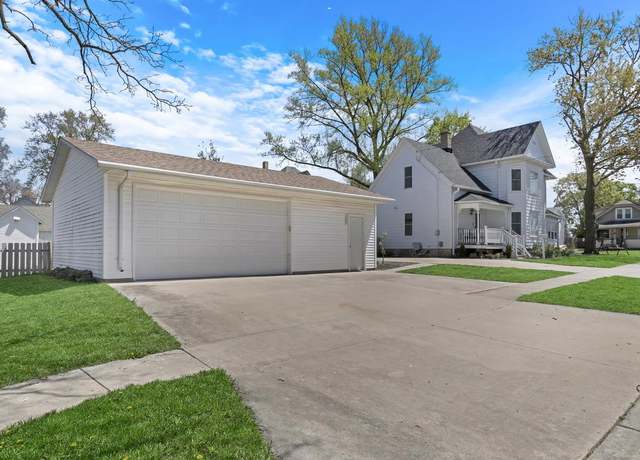 822 12th Ave, Union Grove, WI 53182
822 12th Ave, Union Grove, WI 53182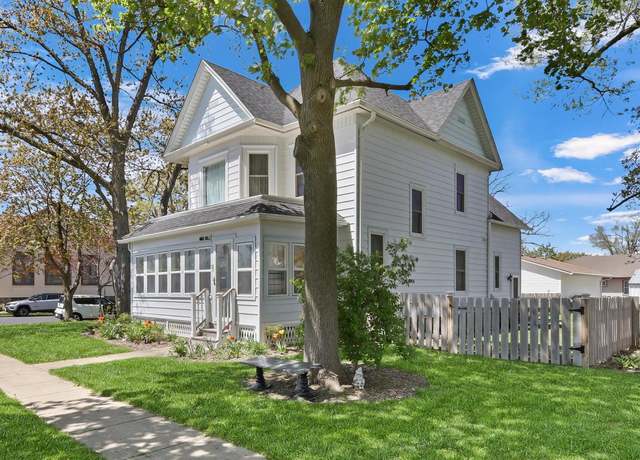 822 12th Ave, Union Grove, WI 53182
822 12th Ave, Union Grove, WI 53182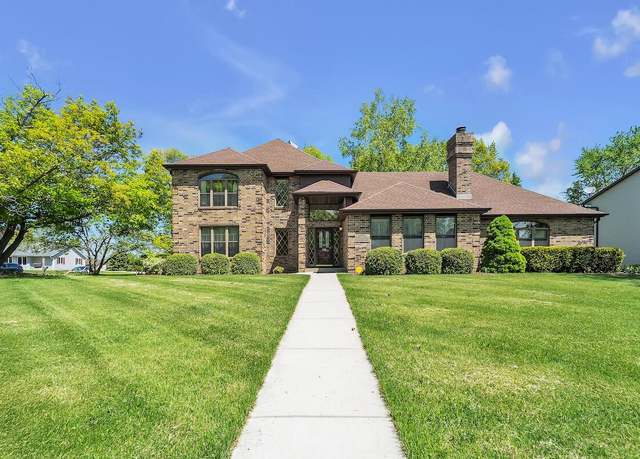 290 Pheasant Run, Union Grove, WI 53182
290 Pheasant Run, Union Grove, WI 53182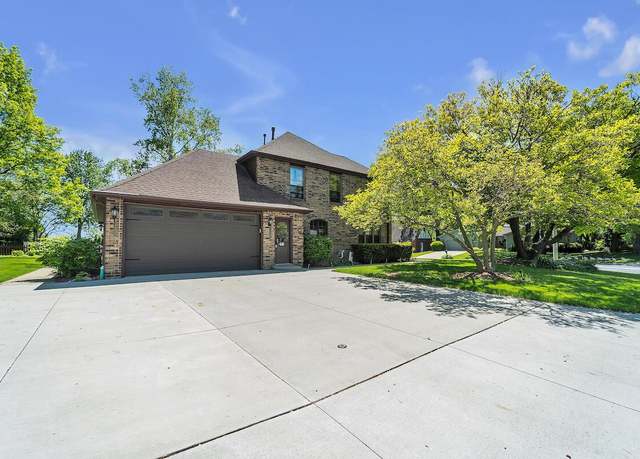 290 Pheasant Run, Union Grove, WI 53182
290 Pheasant Run, Union Grove, WI 53182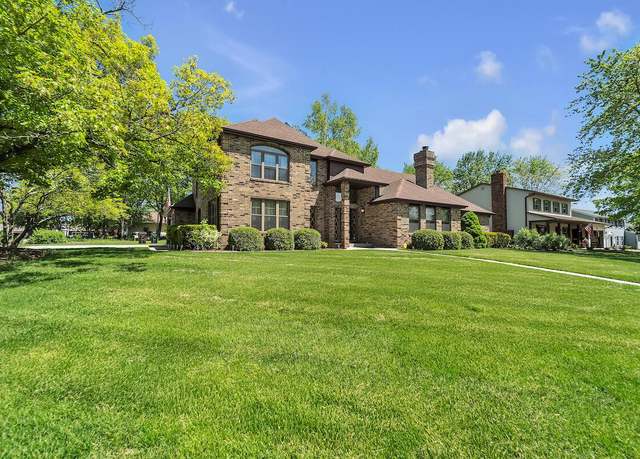 290 Pheasant Run, Union Grove, WI 53182
290 Pheasant Run, Union Grove, WI 53182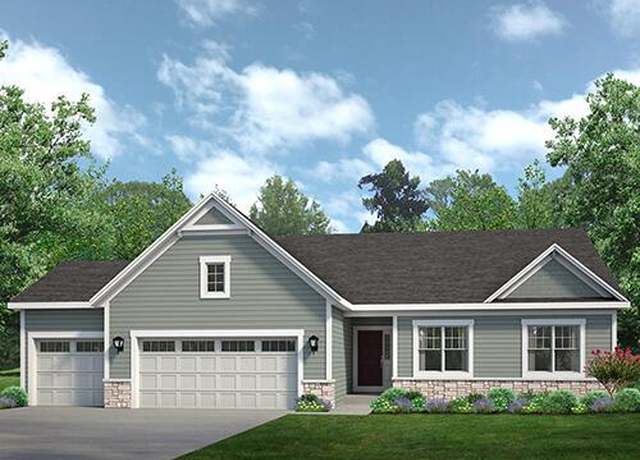 91 York St Lot 2, Union Grove, WI 53182
91 York St Lot 2, Union Grove, WI 53182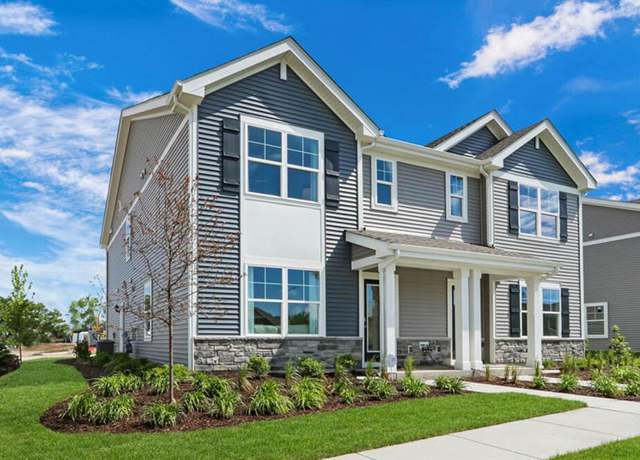 1102 58th Rd, Union Grove, WI 53182
1102 58th Rd, Union Grove, WI 53182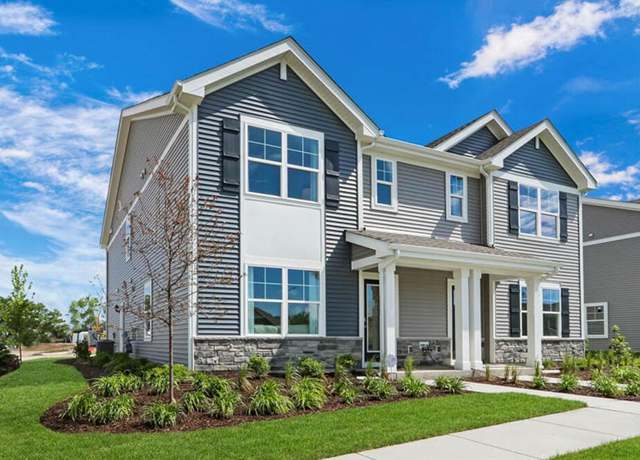 1100 58th Rd, Union Grove, WI 53182
1100 58th Rd, Union Grove, WI 53182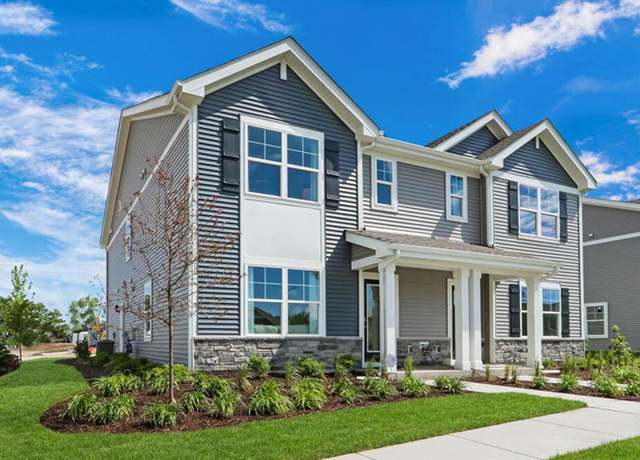 1052 58th Rd, Union Grove, WI 53182
1052 58th Rd, Union Grove, WI 53182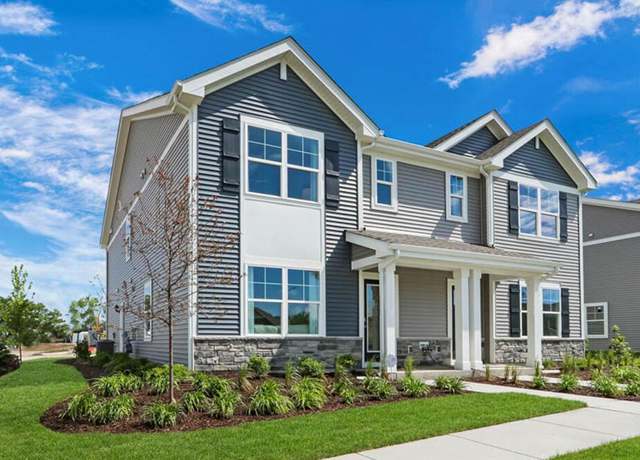 1050 58th Rd, Union Grove, WI 53182
1050 58th Rd, Union Grove, WI 53182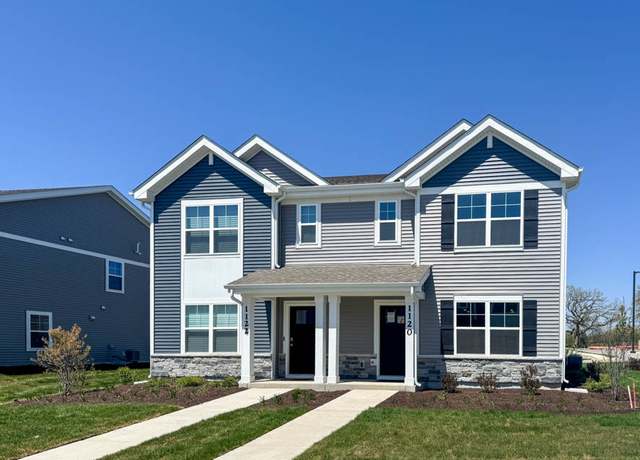 1120 58th Rd #0012, Union Grove, WI 53182
1120 58th Rd #0012, Union Grove, WI 53182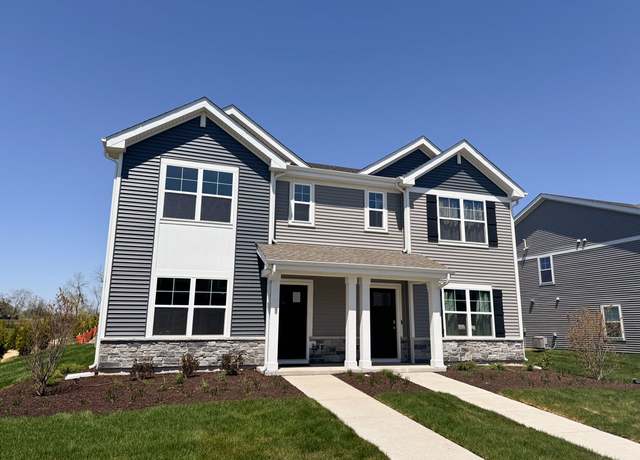 1100 58th Rd #0020, Union Grove, WI 53182
1100 58th Rd #0020, Union Grove, WI 53182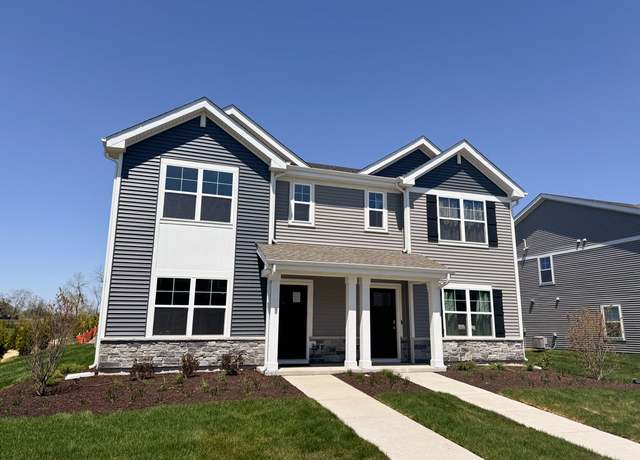 1102 58th Rd #0019, Union Grove, WI 53182
1102 58th Rd #0019, Union Grove, WI 53182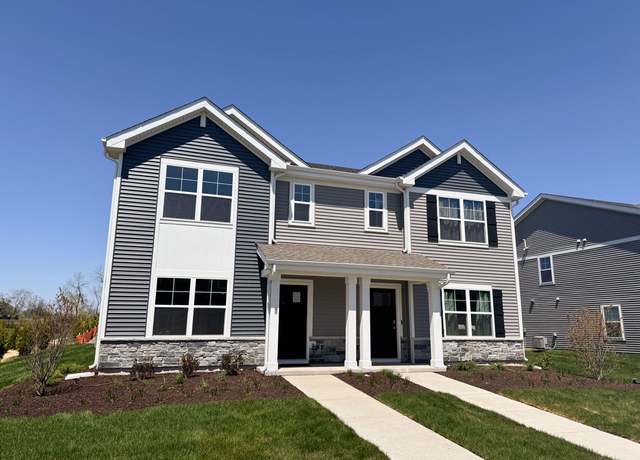 1052 58th Rd #0021, Union Grove, WI 53182
1052 58th Rd #0021, Union Grove, WI 53182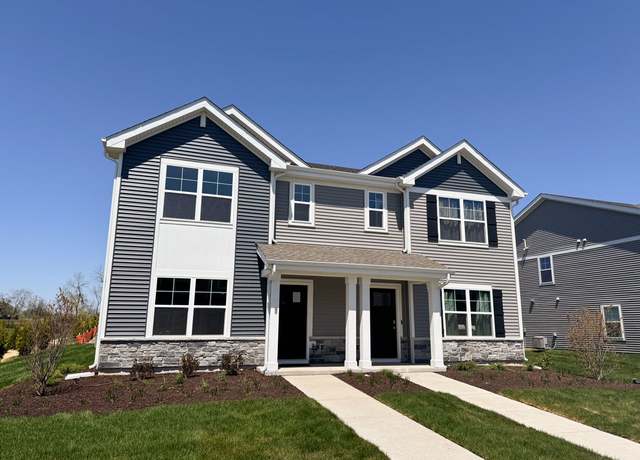 1050 58th Rd #0022, Union Grove, WI 53182
1050 58th Rd #0022, Union Grove, WI 53182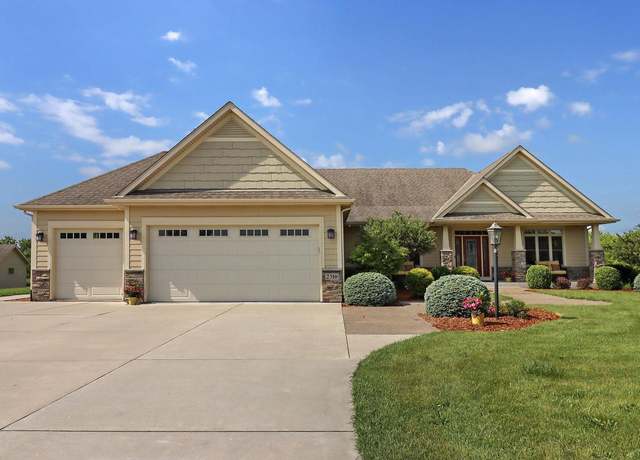 2310 Thoreau Ct, Franksville, WI 53126
2310 Thoreau Ct, Franksville, WI 53126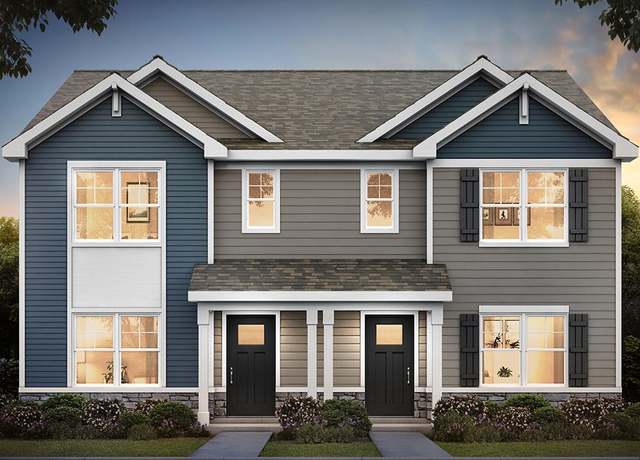 Norfolk Plan, Union Grove, WI 53182
Norfolk Plan, Union Grove, WI 53182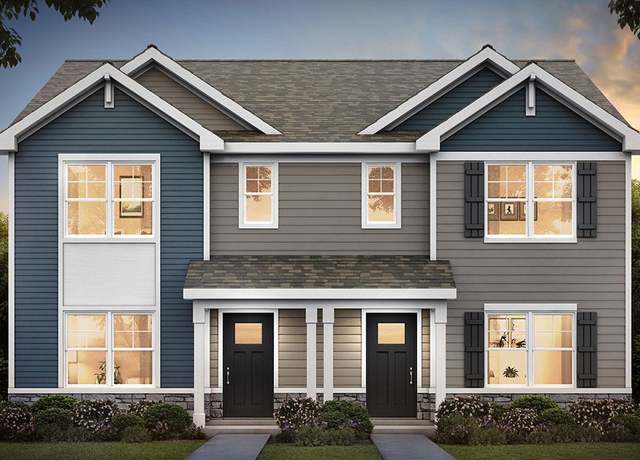 Richmond Plan, Union Grove, WI 53182
Richmond Plan, Union Grove, WI 53182 1108 58th Rd, Union Grove, WI 53182
1108 58th Rd, Union Grove, WI 53182 1120 58th Rd, Union Grove, WI 53182
1120 58th Rd, Union Grove, WI 53182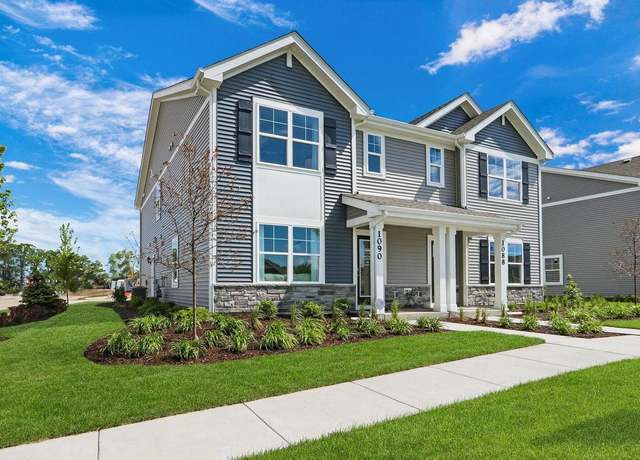 1110 58th Rd, Union Grove, WI 53182
1110 58th Rd, Union Grove, WI 53182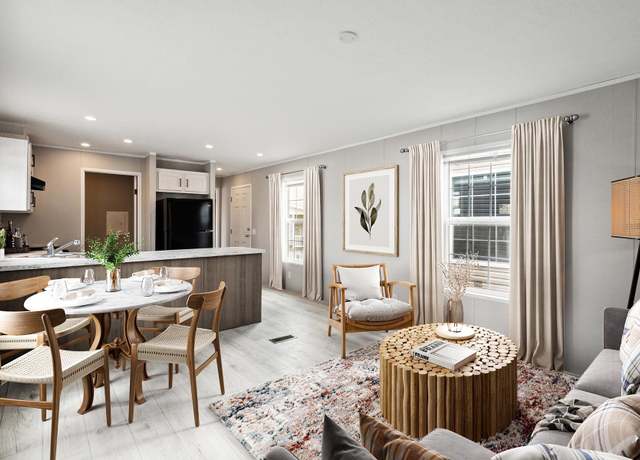 The Grove Plan, Union Grove, WI 53182
The Grove Plan, Union Grove, WI 53182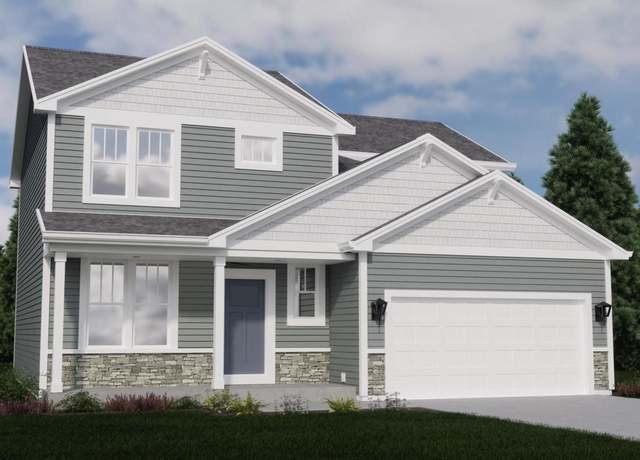 1072 5th Ave, Union Grove, WI 53182
1072 5th Ave, Union Grove, WI 53182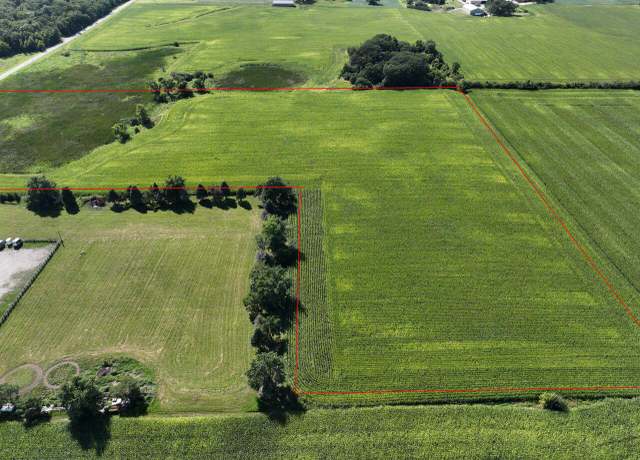 Lt1 Braun Rd, Sturtevant, WI 53177
Lt1 Braun Rd, Sturtevant, WI 53177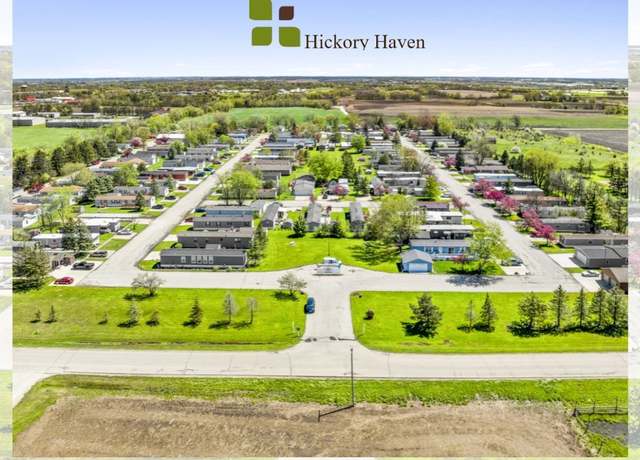 Homes Available Soon Plan, Union Grove, WI 53182
Homes Available Soon Plan, Union Grove, WI 53182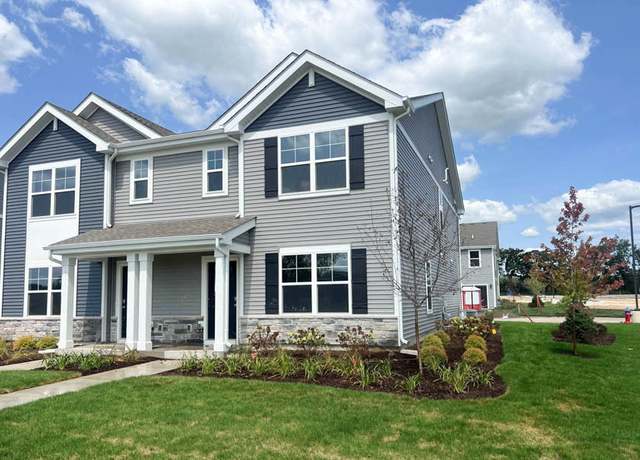 1108 58th Rd #0016, Union Grove, WI 53182
1108 58th Rd #0016, Union Grove, WI 53182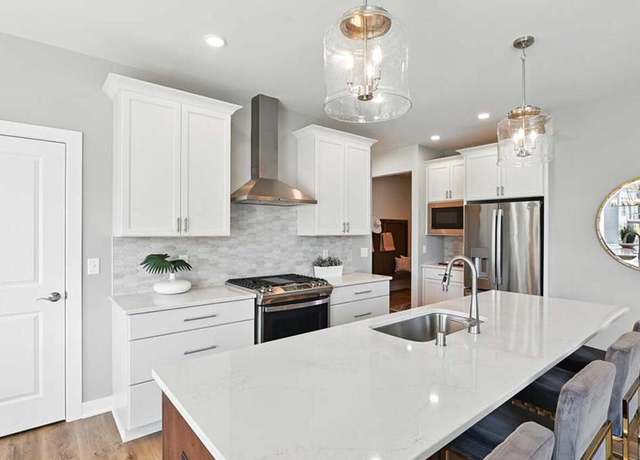 1117 5th Ave Lot 38, Union Grove, WI 53182
1117 5th Ave Lot 38, Union Grove, WI 53182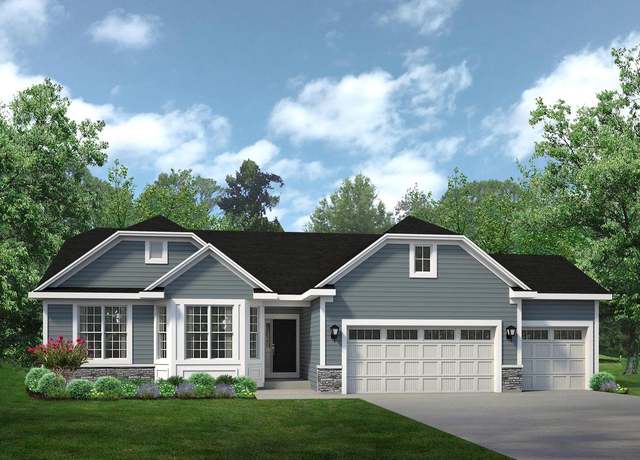 85 York St Lot 3, Union Grove, WI 53182
85 York St Lot 3, Union Grove, WI 53182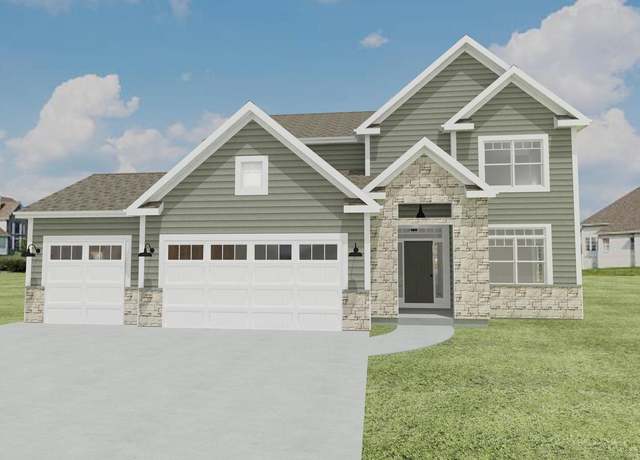 310 Kiddle Ln Lot 60, Union Grove, WI 53182
310 Kiddle Ln Lot 60, Union Grove, WI 53182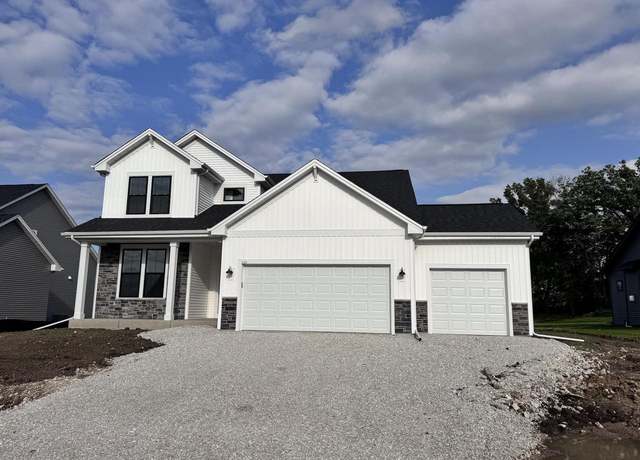 333 Kiddle Ln, Union Grove, WI 53182
333 Kiddle Ln, Union Grove, WI 53182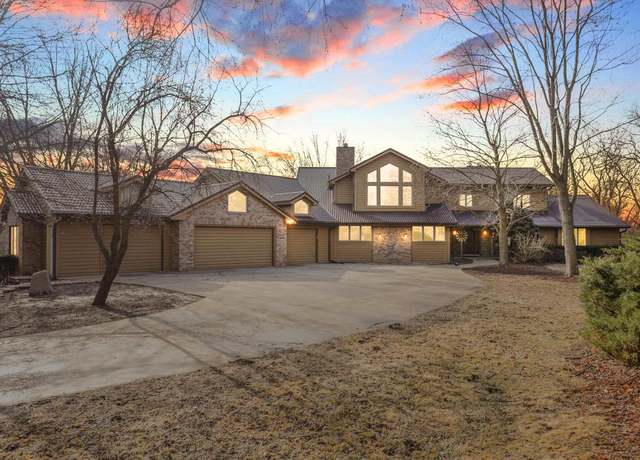 9210 County Road K, Franksville, WI 53126
9210 County Road K, Franksville, WI 53126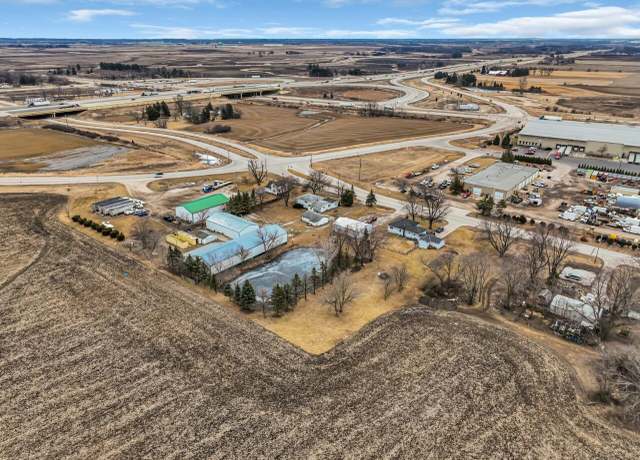 14108 58th Rd, Sturtevant, WI 53177
14108 58th Rd, Sturtevant, WI 53177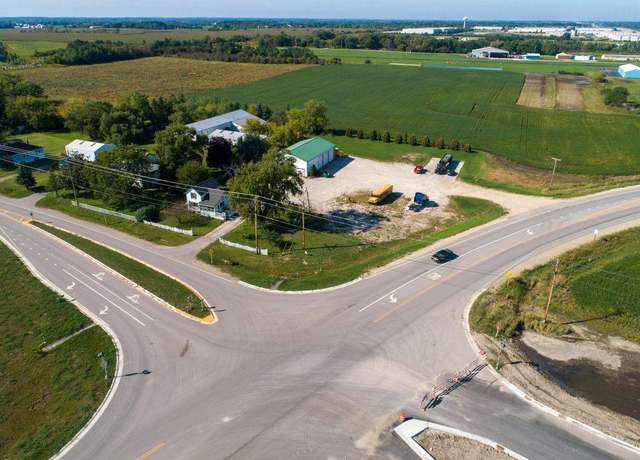 14034 58th Rd, Sturtevant, WI 53177
14034 58th Rd, Sturtevant, WI 53177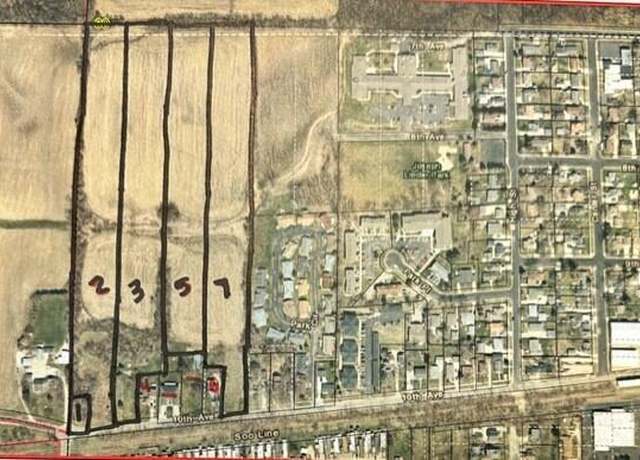 Lt5 10th Ave, Union Grove, WI 53182
Lt5 10th Ave, Union Grove, WI 53182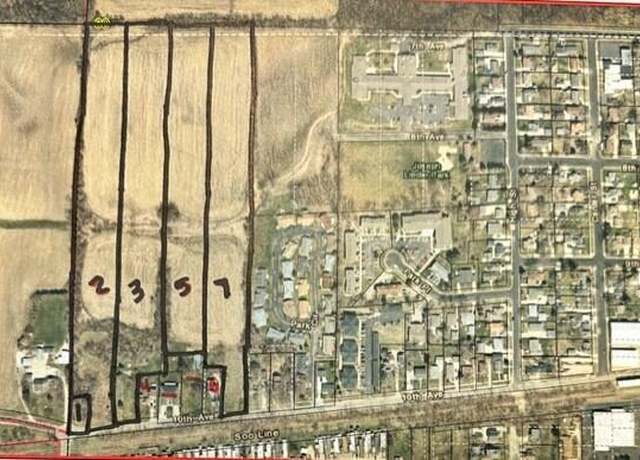 Lt7 10th Ave, Union Grove, WI 53182
Lt7 10th Ave, Union Grove, WI 53182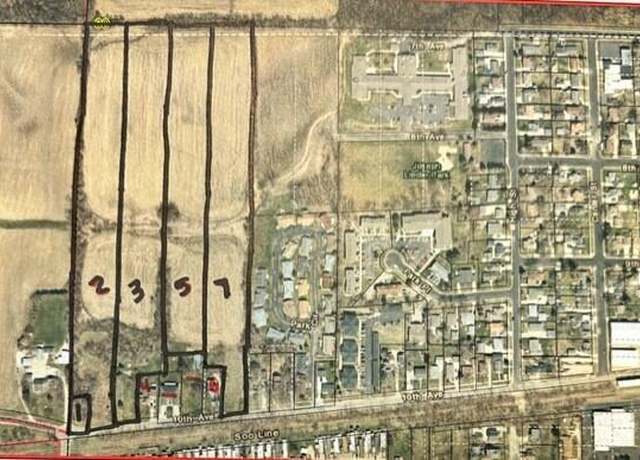 Lt1 10th Ave Lot 2, Union Grove, WI 53182
Lt1 10th Ave Lot 2, Union Grove, WI 53182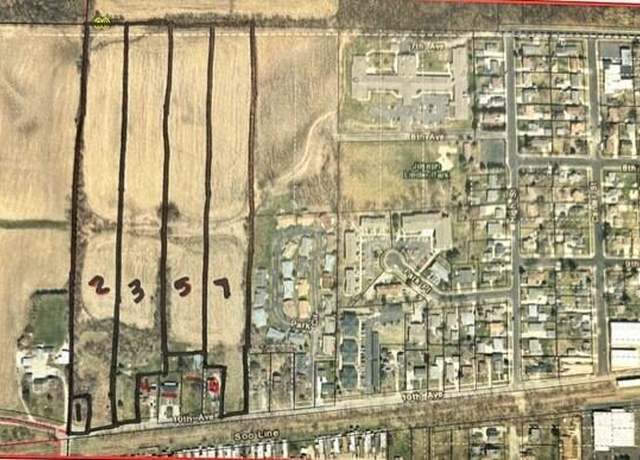 Lt3 10th Ave, Union Grove, WI 53182
Lt3 10th Ave, Union Grove, WI 53182 3819 68th St, Franksville, WI 53126
3819 68th St, Franksville, WI 53126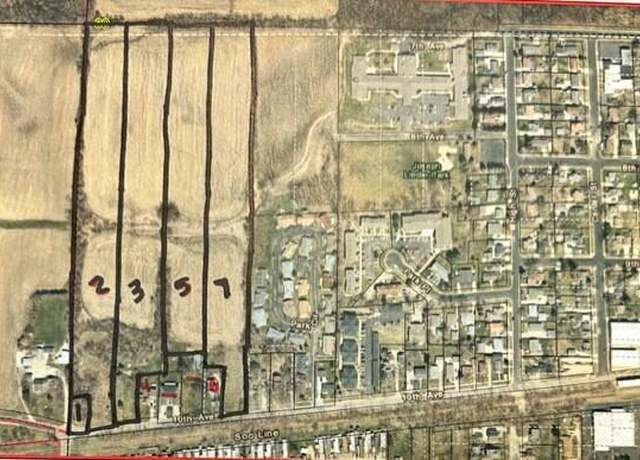 Lt1 10th Ave Lot 2, 3, 5, 7, Union Grove, WI 53182
Lt1 10th Ave Lot 2, 3, 5, 7, Union Grove, WI 53182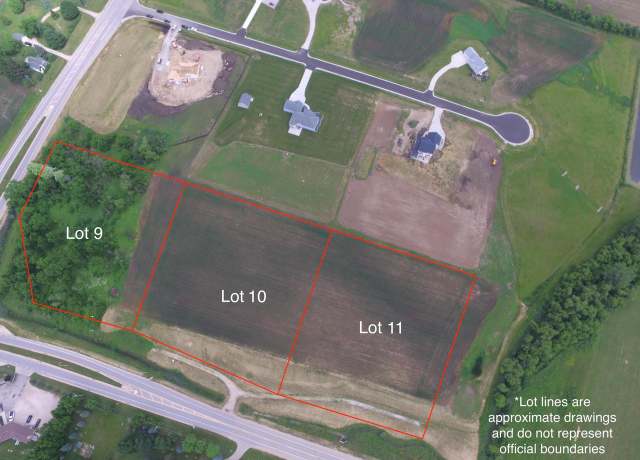 1809 N Colony Ave, Union Grove, WI 53182
1809 N Colony Ave, Union Grove, WI 53182

 United States
United States Canada
Canada