Loading...
Loading...
Loading...
More to explore in Bullard High School, CA
- Featured
- Price
- Bedroom
Popular Markets in California
- San Diego homes for sale$999,500
- San Francisco homes for sale$1,149,000
- Los Angeles homes for sale$1,100,000
- San Jose homes for sale$1,100,000
- Irvine homes for sale$1,649,950
- Fremont homes for sale$1,345,999
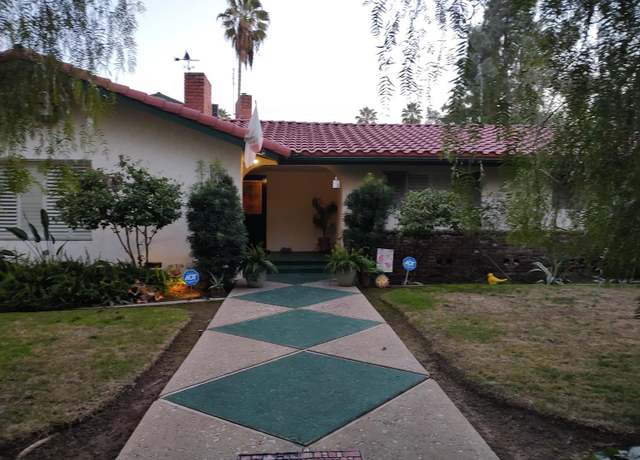 1448 E Gettysburg Ave, Fresno, CA 93704
1448 E Gettysburg Ave, Fresno, CA 93704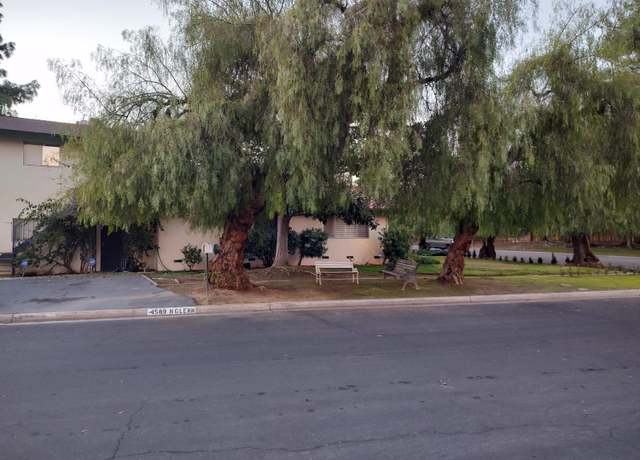 1448 E Gettysburg Ave, Fresno, CA 93704
1448 E Gettysburg Ave, Fresno, CA 93704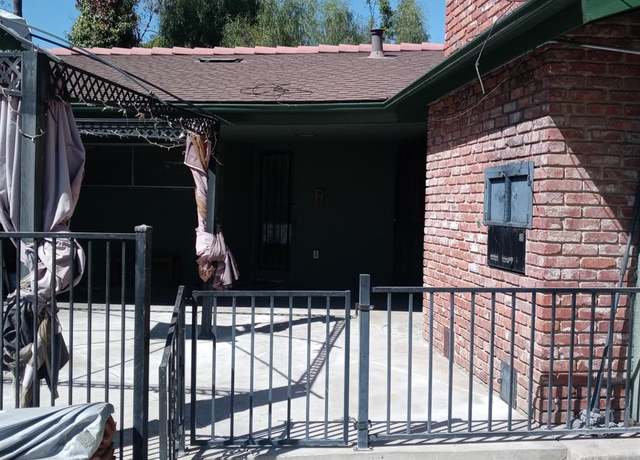 1448 E Gettysburg Ave, Fresno, CA 93704
1448 E Gettysburg Ave, Fresno, CA 93704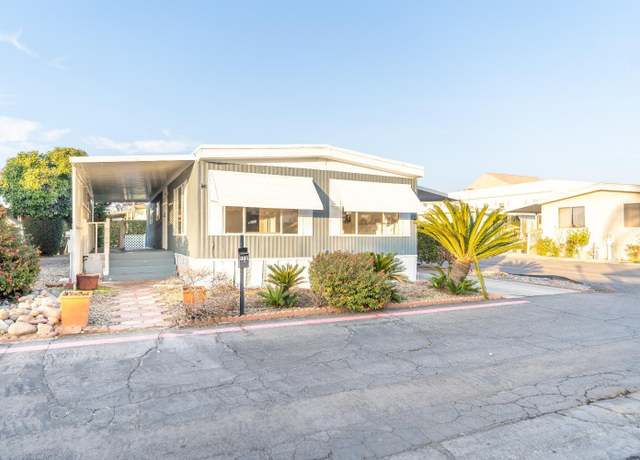 105 W Herndon Ave #112, Pinedale, CA 93650
105 W Herndon Ave #112, Pinedale, CA 93650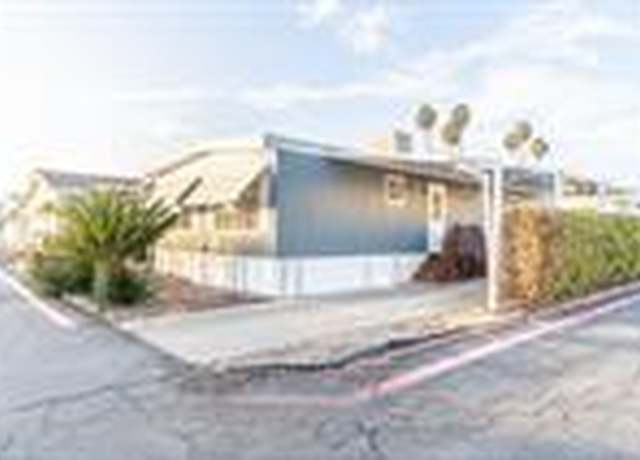 105 W Herndon Ave #112, Pinedale, CA 93650
105 W Herndon Ave #112, Pinedale, CA 93650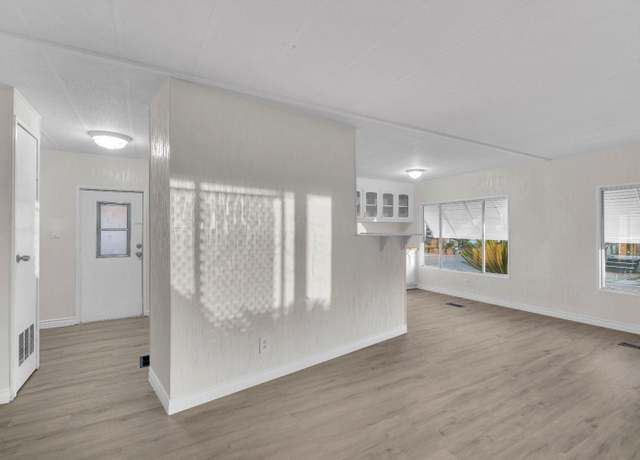 105 W Herndon Ave #112, Pinedale, CA 93650
105 W Herndon Ave #112, Pinedale, CA 93650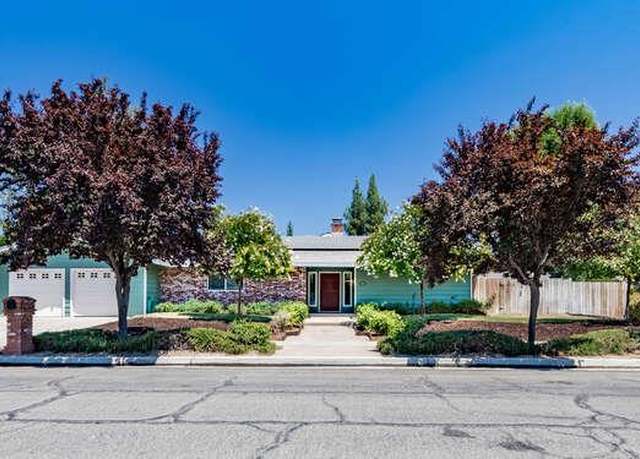 3644 W Magill Ave, Fresno, CA 93711
3644 W Magill Ave, Fresno, CA 93711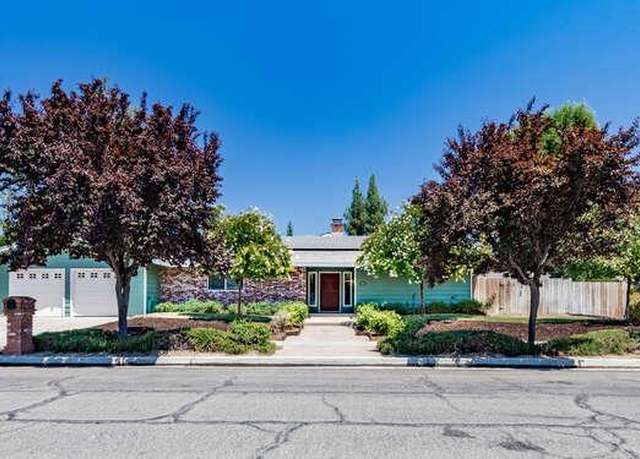 3644 W Magill Ave, Fresno, CA 93711
3644 W Magill Ave, Fresno, CA 93711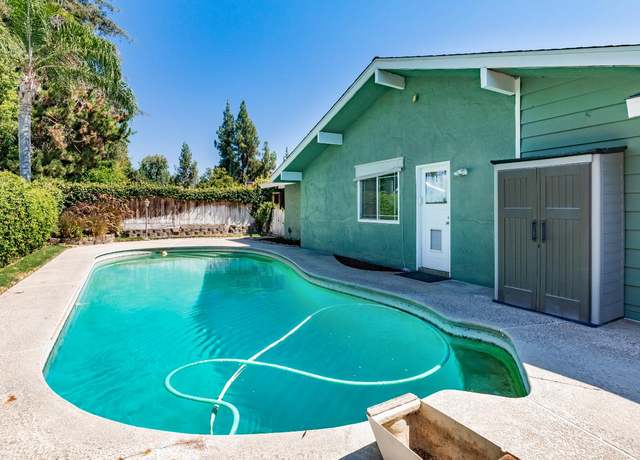 3644 W Magill Ave, Fresno, CA 93711
3644 W Magill Ave, Fresno, CA 93711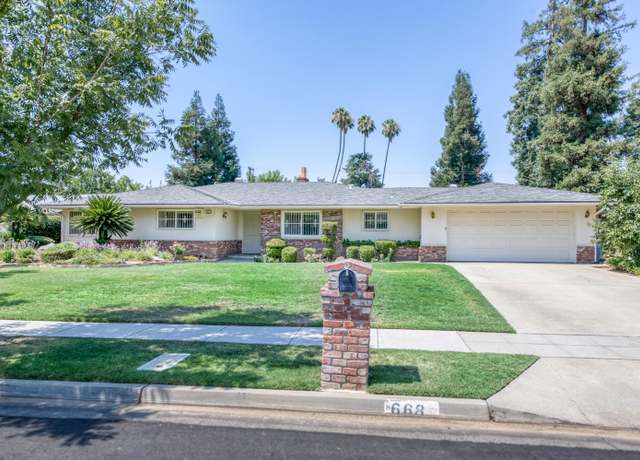 668 W Morris Ave, Fresno, CA 93704
668 W Morris Ave, Fresno, CA 93704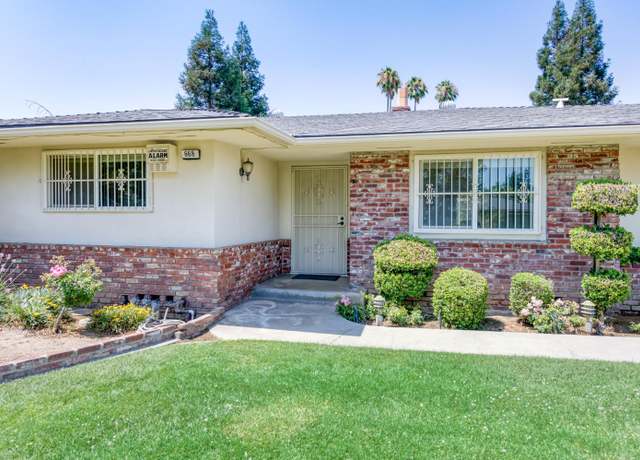 668 W Morris Ave, Fresno, CA 93704
668 W Morris Ave, Fresno, CA 93704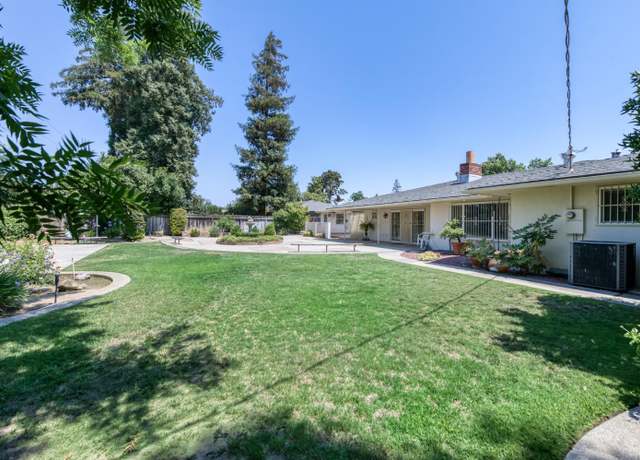 668 W Morris Ave, Fresno, CA 93704
668 W Morris Ave, Fresno, CA 93704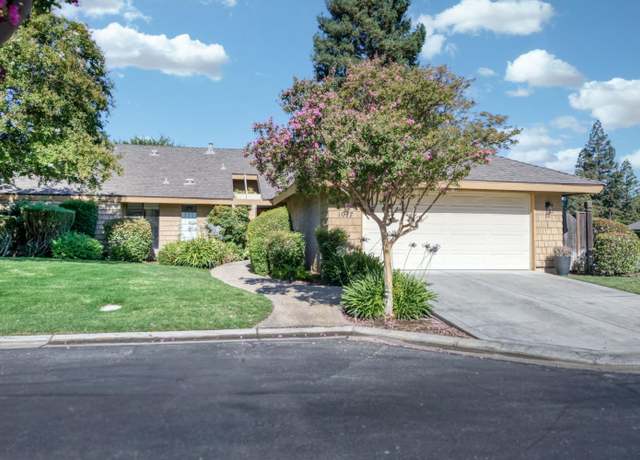 1077 W Sierra Ave, Fresno, CA 93711
1077 W Sierra Ave, Fresno, CA 93711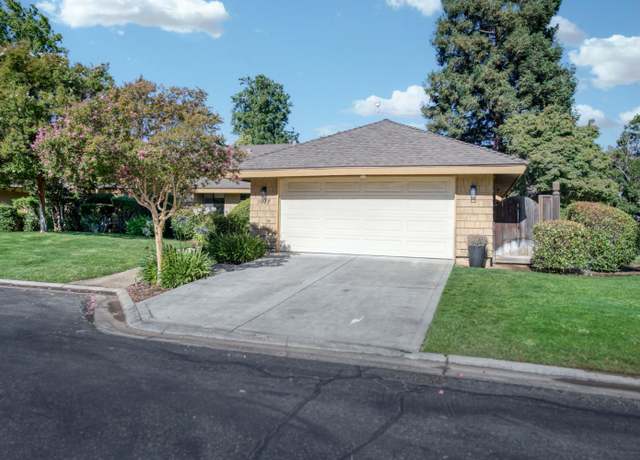 1077 W Sierra Ave, Fresno, CA 93711
1077 W Sierra Ave, Fresno, CA 93711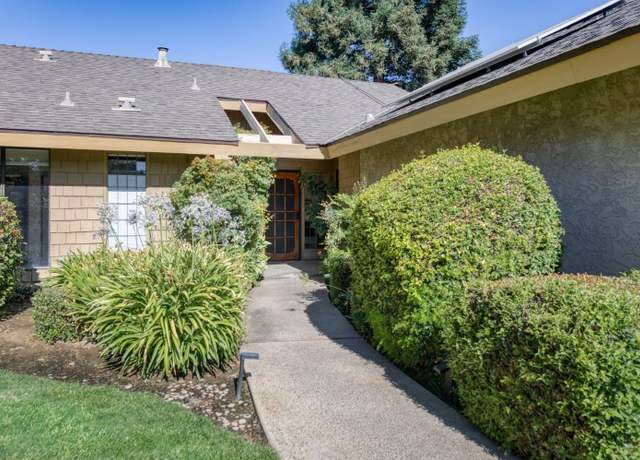 1077 W Sierra Ave, Fresno, CA 93711
1077 W Sierra Ave, Fresno, CA 93711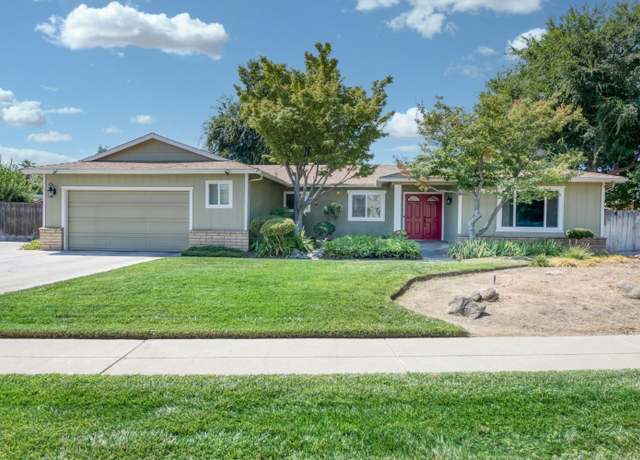 2075 W Vartikian Ave, Fresno, CA 93711
2075 W Vartikian Ave, Fresno, CA 93711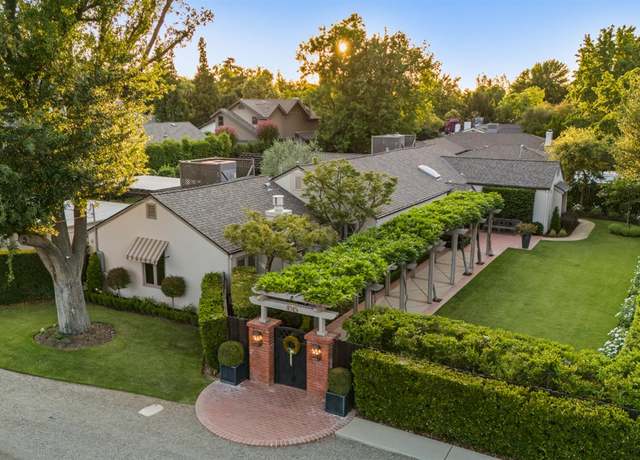 4915 N Wishon Ct, Fresno, CA 93704
4915 N Wishon Ct, Fresno, CA 93704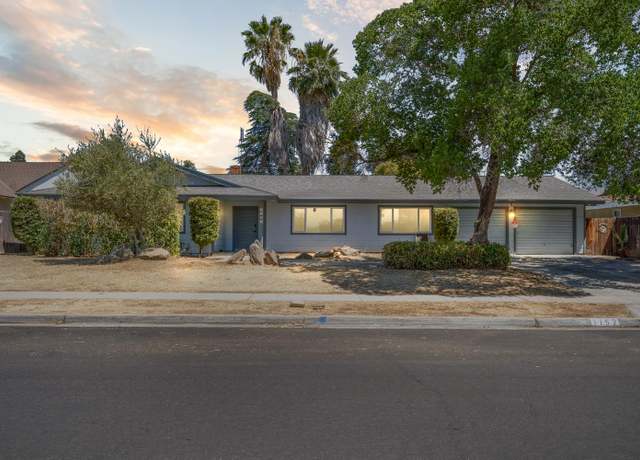 1152 W Mesa Ave, Fresno, CA 93711
1152 W Mesa Ave, Fresno, CA 93711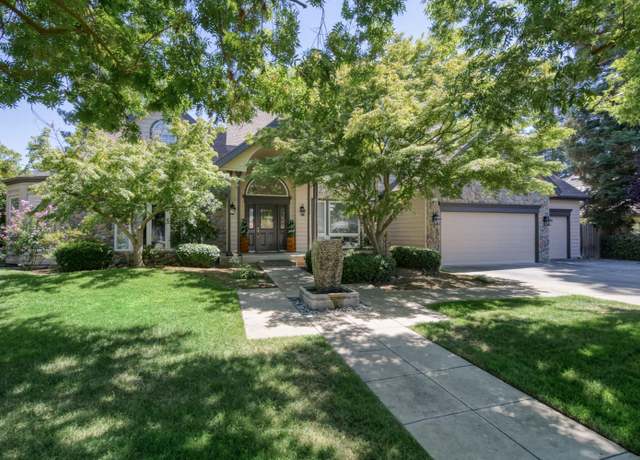 2473 W Beechwood Ave, Fresno, CA 93711
2473 W Beechwood Ave, Fresno, CA 93711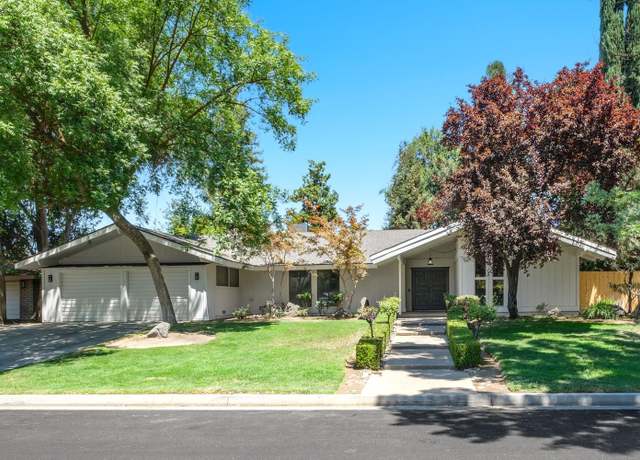 2740 W San Madele Ave, Fresno, CA 93711
2740 W San Madele Ave, Fresno, CA 93711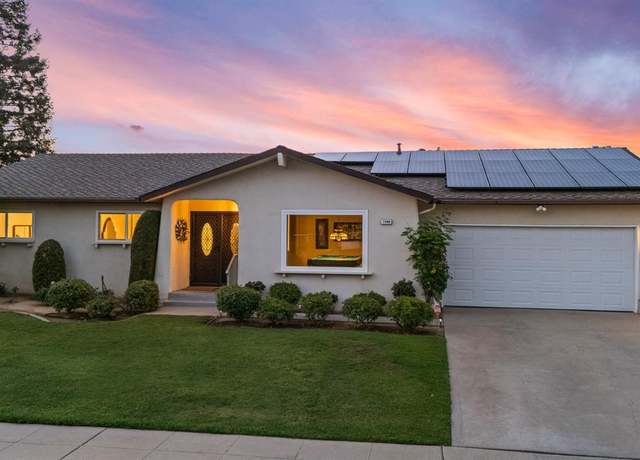 1566 W Palo Alto Ave, Fresno, CA 93711
1566 W Palo Alto Ave, Fresno, CA 93711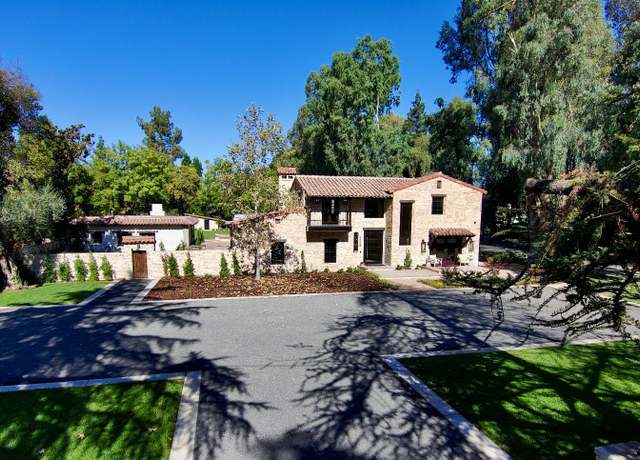 4689 N Van Ness Blvd, Fresno, CA 93704
4689 N Van Ness Blvd, Fresno, CA 93704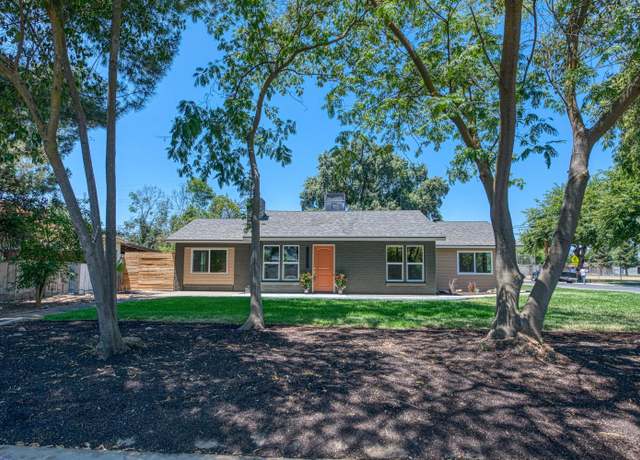 4843 N Palm Ave, Fresno, CA 93704
4843 N Palm Ave, Fresno, CA 93704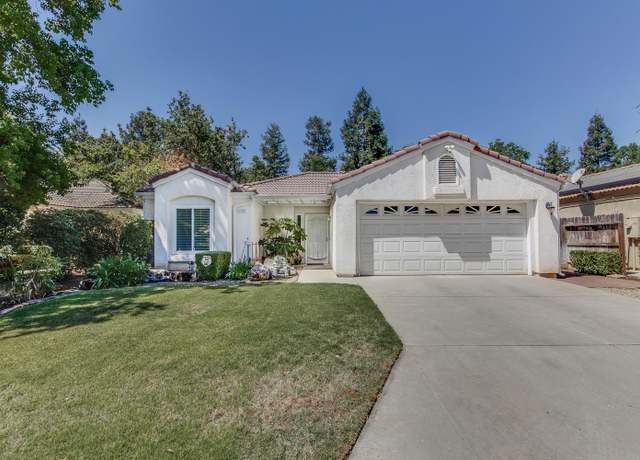 6343 N Rafael Ave, Fresno, CA 93711
6343 N Rafael Ave, Fresno, CA 93711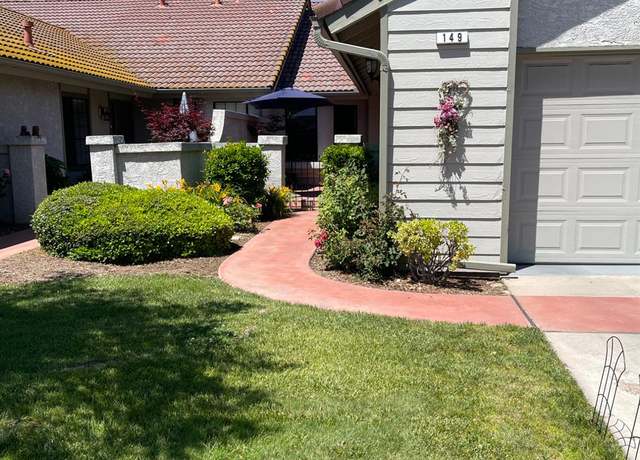 1229 W Bullard Ave #149, Fresno, CA 93711
1229 W Bullard Ave #149, Fresno, CA 93711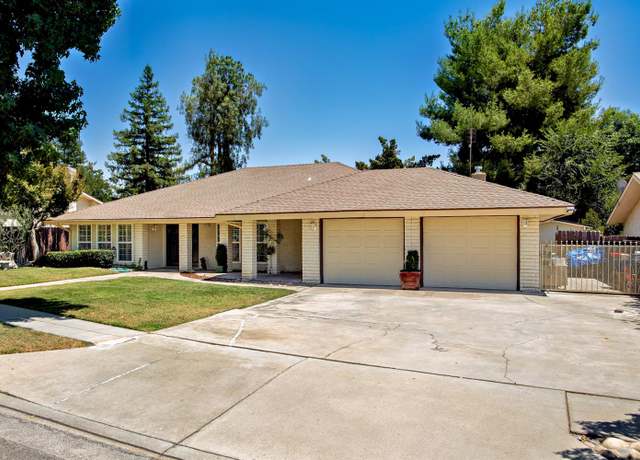 6744 N Valentine Ave, Fresno, CA 93711
6744 N Valentine Ave, Fresno, CA 93711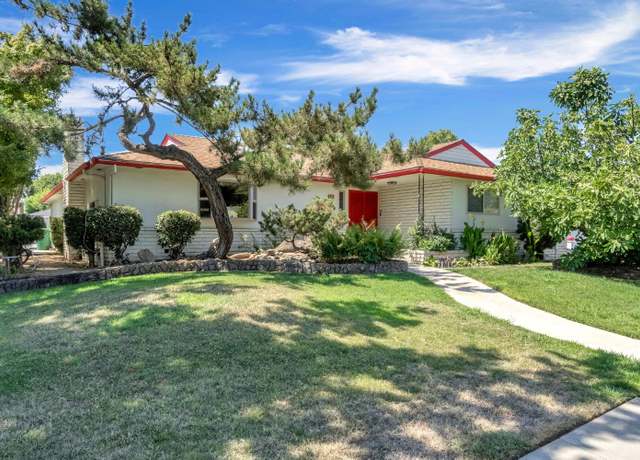 411 W Vartikian Ave, Fresno, CA 93704
411 W Vartikian Ave, Fresno, CA 93704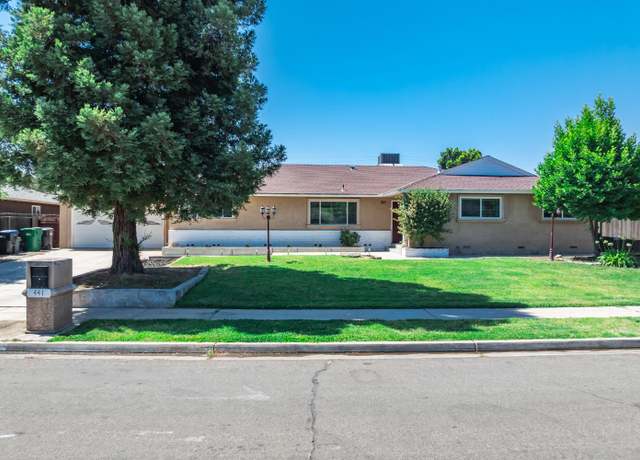 441 W Sample Ave, Fresno, CA 93704
441 W Sample Ave, Fresno, CA 93704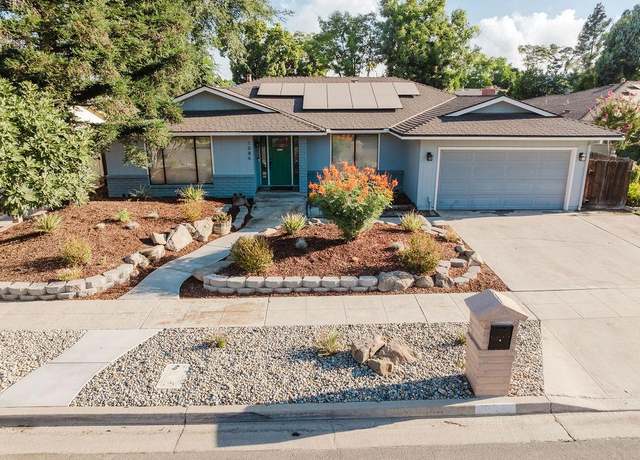 1086 W Fremont Ave, Fresno, CA 93711
1086 W Fremont Ave, Fresno, CA 93711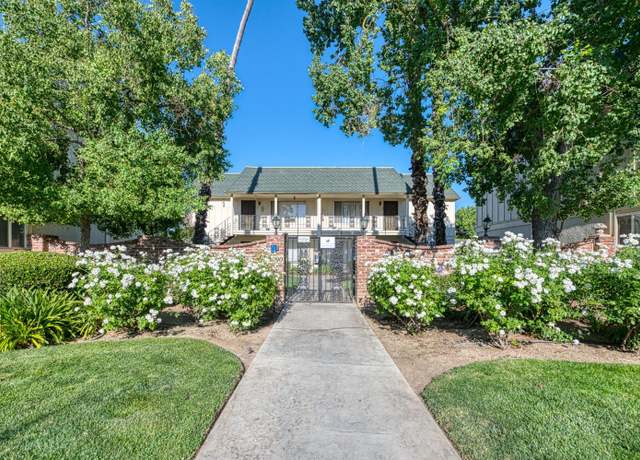 5090 N Roosevelt Ave #25, Fresno, CA 93704
5090 N Roosevelt Ave #25, Fresno, CA 93704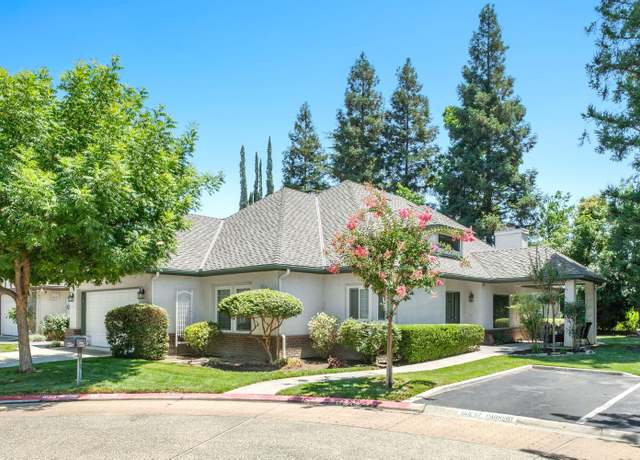 2809 W Wellington Ln, Fresno, CA 93711
2809 W Wellington Ln, Fresno, CA 93711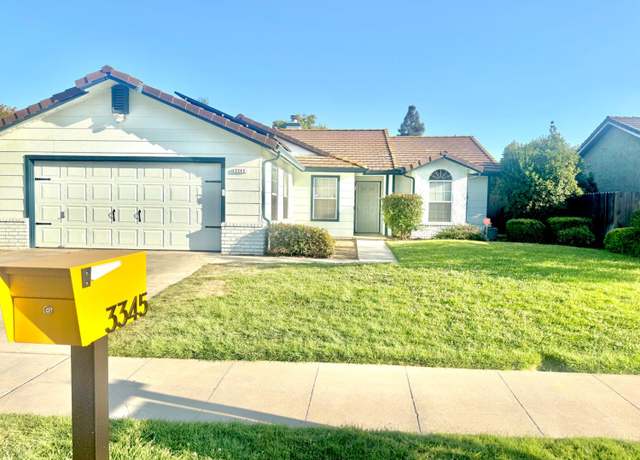 3345 W Stuart Ave, Fresno, CA 93711
3345 W Stuart Ave, Fresno, CA 93711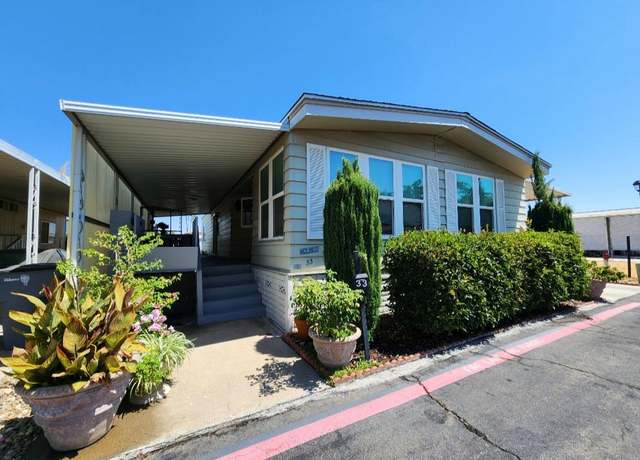 105 W Herndon Ave Unit Sp 33, Pinedale, CA 93650
105 W Herndon Ave Unit Sp 33, Pinedale, CA 93650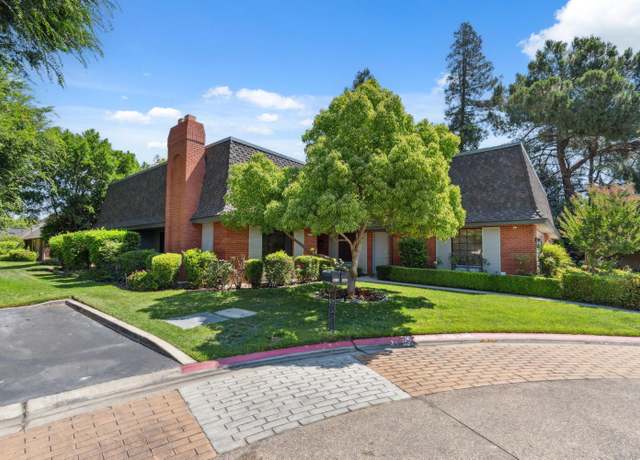 2812 W Kensington Ln, Fresno, CA 93711
2812 W Kensington Ln, Fresno, CA 93711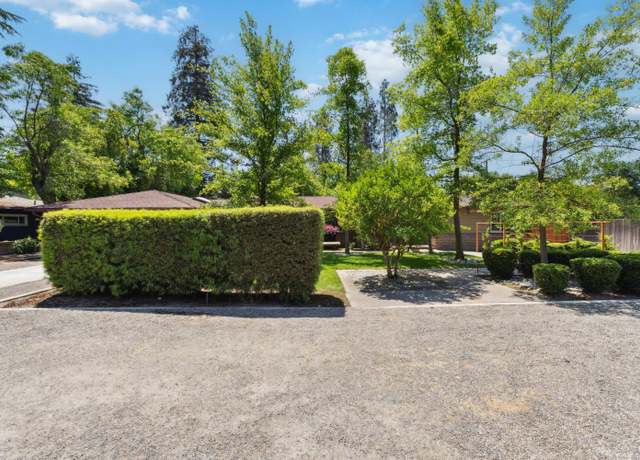 1140 E Alamos Ave, Fresno, CA 93704
1140 E Alamos Ave, Fresno, CA 93704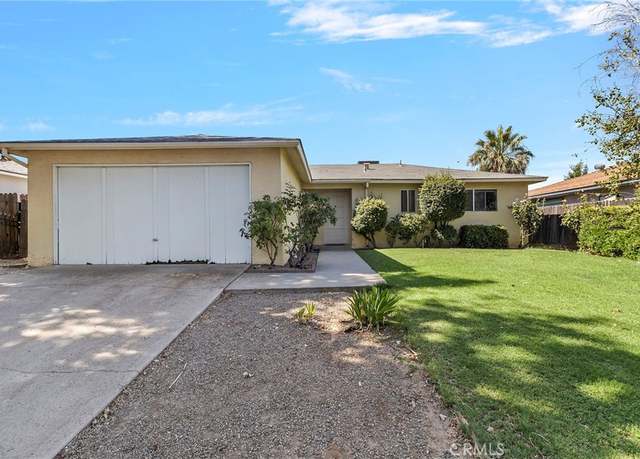 2151 W Pico Ave, Fresno, CA 93705
2151 W Pico Ave, Fresno, CA 93705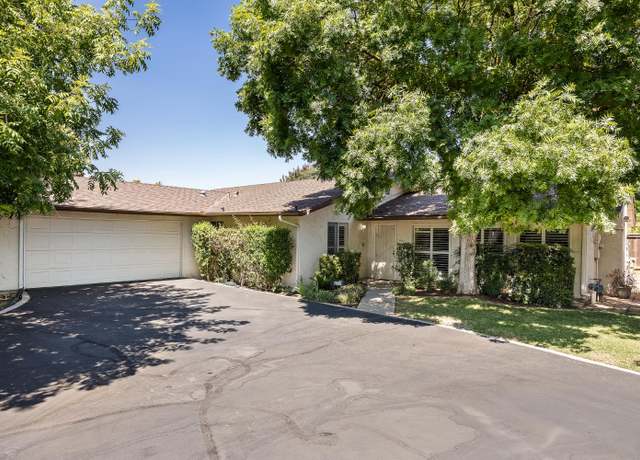 1702 W Bullard Ave #105, Fresno, CA 93711
1702 W Bullard Ave #105, Fresno, CA 93711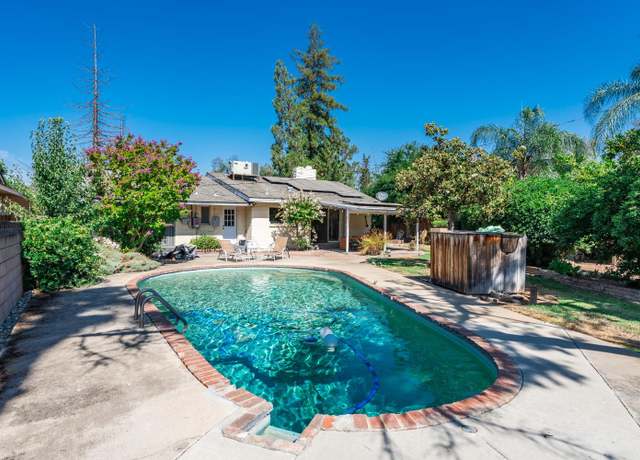 4678 N Thorne Ave, Fresno, CA 93704
4678 N Thorne Ave, Fresno, CA 93704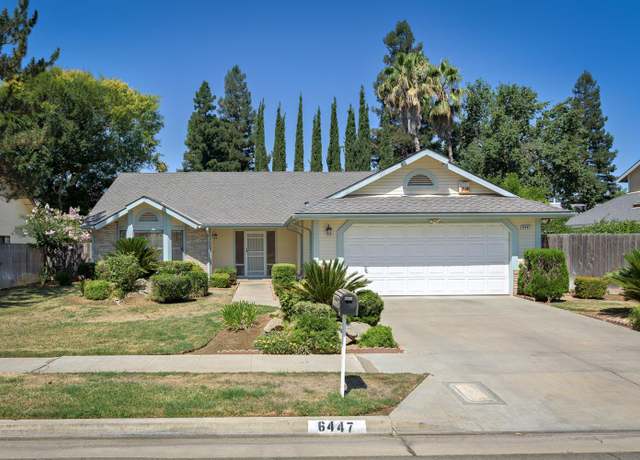 6447 N Vagedes Ave, Fresno, CA 93711
6447 N Vagedes Ave, Fresno, CA 93711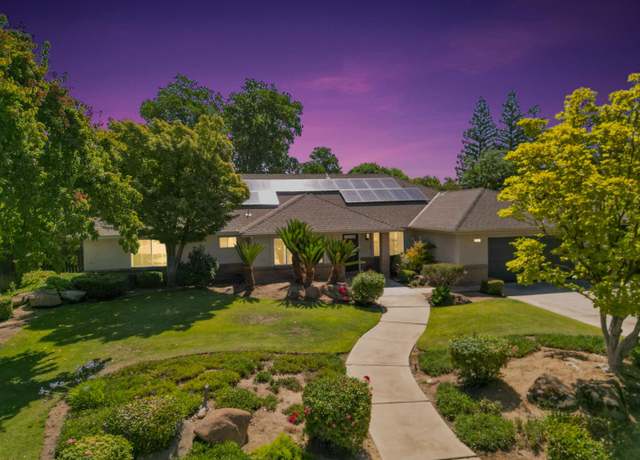 6372 N Benedict Ave, Fresno, CA 93711
6372 N Benedict Ave, Fresno, CA 93711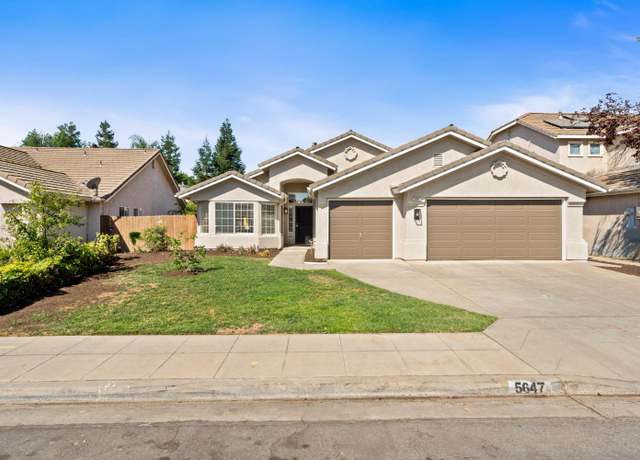 5647 N Tracy Ave, Fresno, CA 93722
5647 N Tracy Ave, Fresno, CA 93722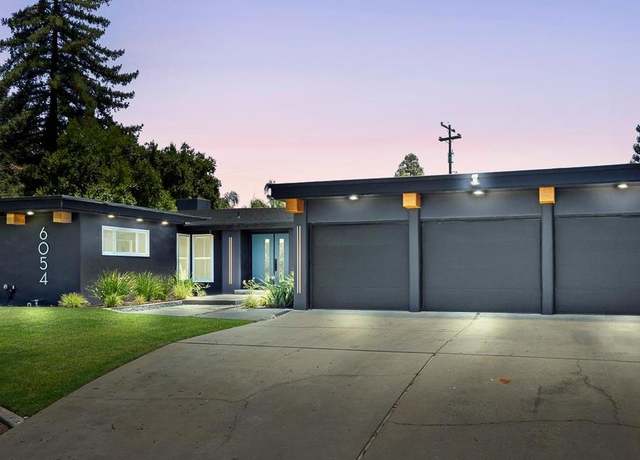 6054 N Kavanagh Ave, Fresno, CA 93711
6054 N Kavanagh Ave, Fresno, CA 93711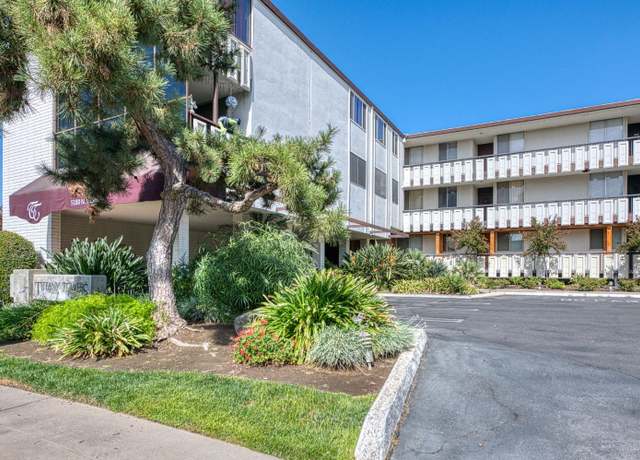 5180 N Wishon Ave #103, Fresno, CA 93704
5180 N Wishon Ave #103, Fresno, CA 93704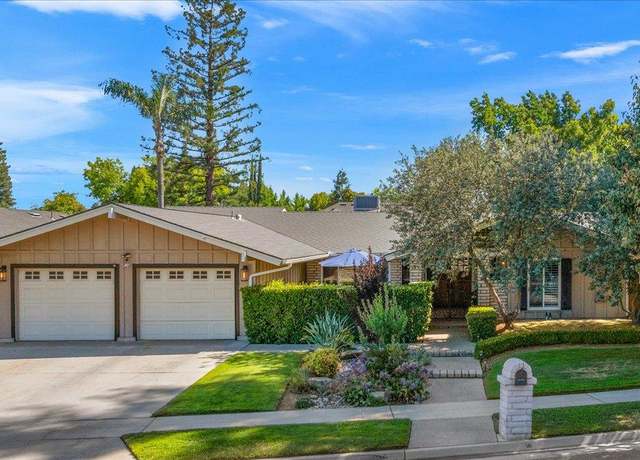 3251 W Magill Ave, Fresno, CA 93711
3251 W Magill Ave, Fresno, CA 93711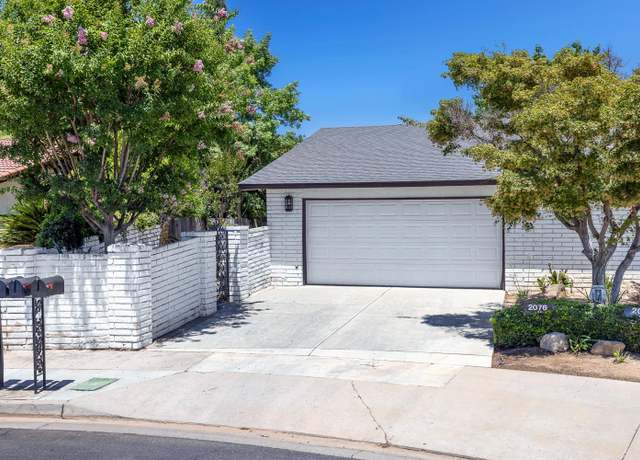 2076 W Calimyrna Ave #102, Fresno, CA 93711
2076 W Calimyrna Ave #102, Fresno, CA 93711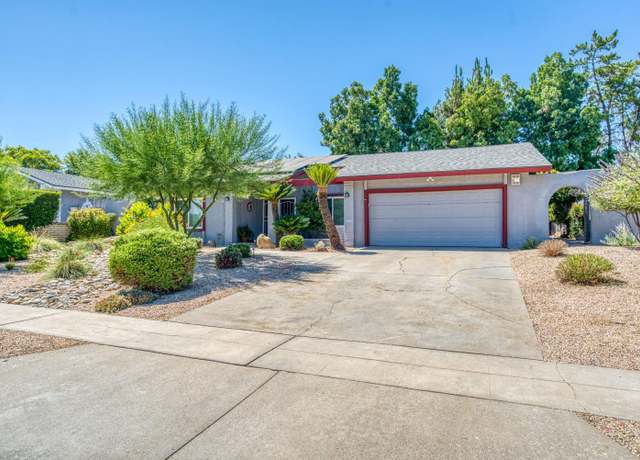 6597 N Haslam Ave, Fresno, CA 93711
6597 N Haslam Ave, Fresno, CA 93711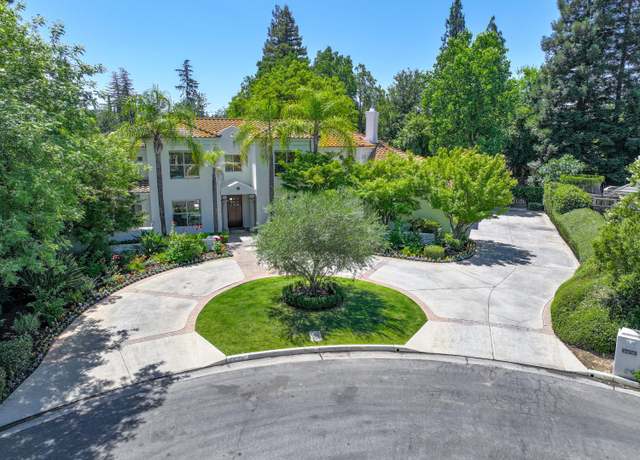 6670 N Sequoia Ave, Fresno, CA 93711
6670 N Sequoia Ave, Fresno, CA 93711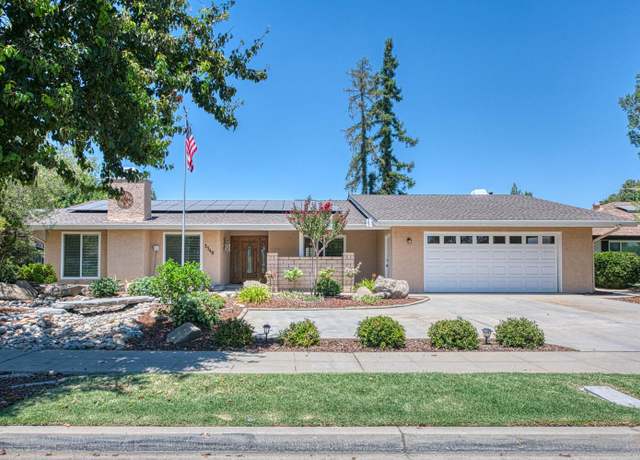 3348 W Sierra Ave, Fresno, CA 93711
3348 W Sierra Ave, Fresno, CA 93711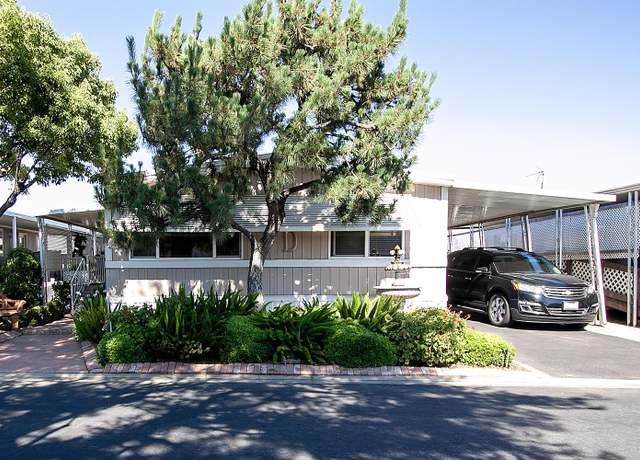 221 W Herndon Ave #164, Fresno, CA 93650
221 W Herndon Ave #164, Fresno, CA 93650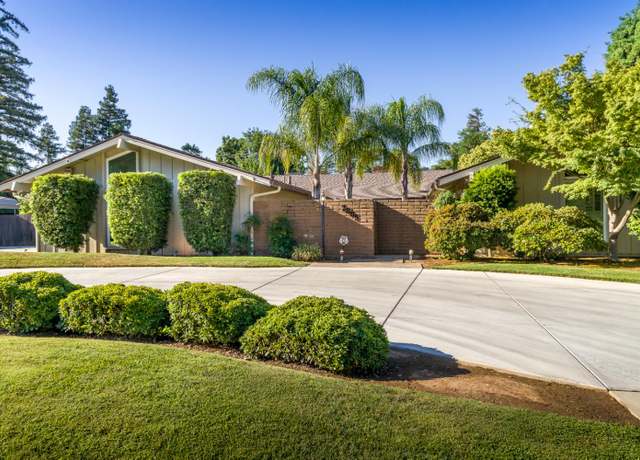 2805 W Spruce Ave, Fresno, CA 93711
2805 W Spruce Ave, Fresno, CA 93711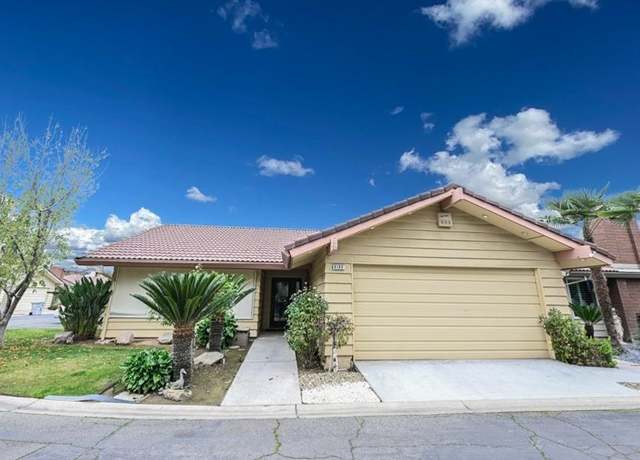 6189 N West, Fresno, CA 93711
6189 N West, Fresno, CA 93711

 United States
United States Canada
Canada