Loading...
More to explore in Catoctin Elementary School, VA
- Featured
- Price
- Bedroom
Popular Markets in Virginia
- Arlington homes for sale$799,700
- Alexandria homes for sale$499,990
- Virginia Beach homes for sale$449,900
- Fairfax homes for sale$725,000
- Richmond homes for sale$399,950
- Ashburn homes for sale$599,945
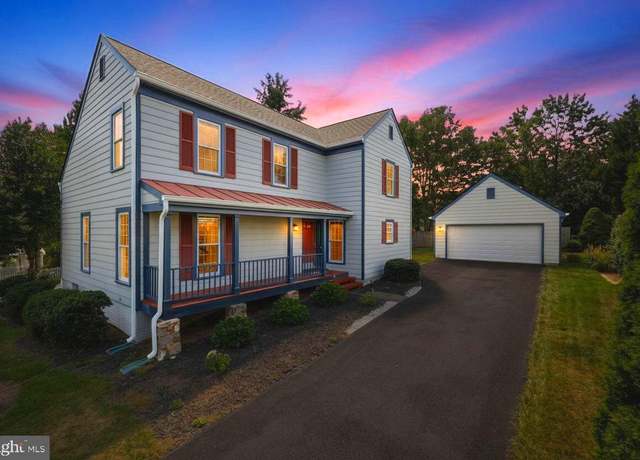 15 Linden Hill Way SW, Leesburg, VA 20175
15 Linden Hill Way SW, Leesburg, VA 20175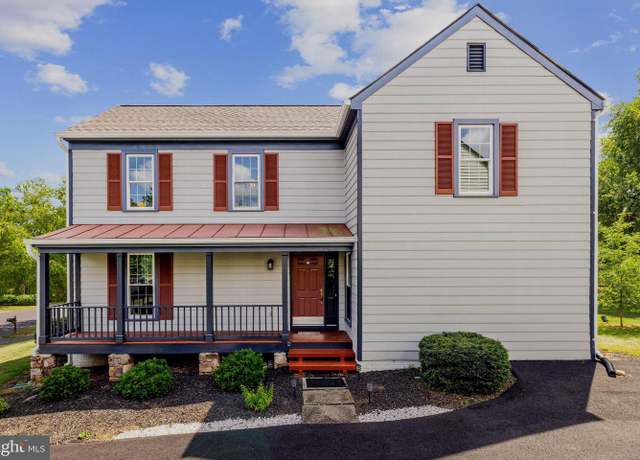 15 Linden Hill Way SW, Leesburg, VA 20175
15 Linden Hill Way SW, Leesburg, VA 20175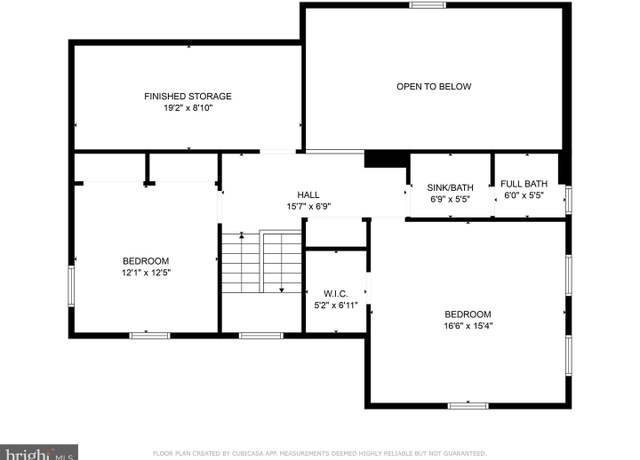 15 Linden Hill Way SW, Leesburg, VA 20175
15 Linden Hill Way SW, Leesburg, VA 20175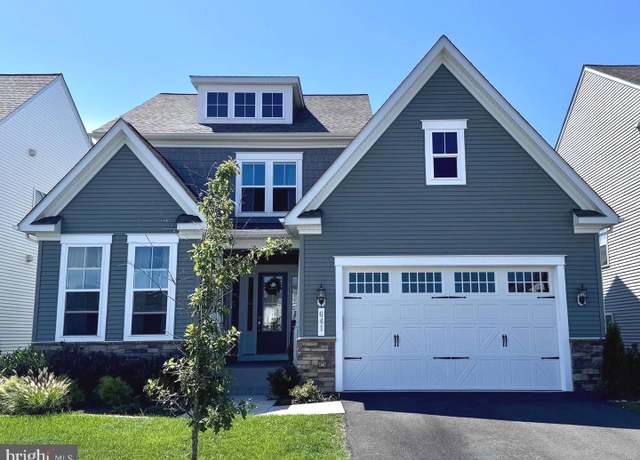 641 Lipizzan Dr SW, Leesburg, VA 20175
641 Lipizzan Dr SW, Leesburg, VA 20175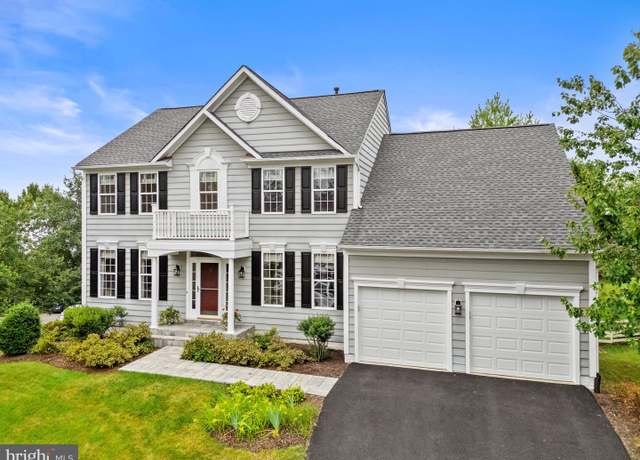 297 Whitehorse Ct SW, Leesburg, VA 20175
297 Whitehorse Ct SW, Leesburg, VA 20175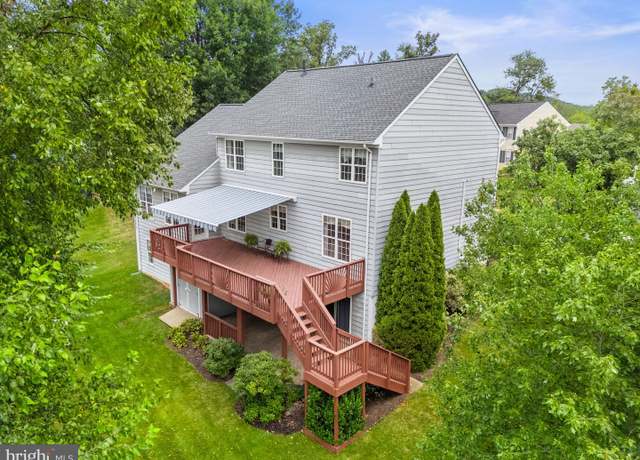 297 Whitehorse Ct SW, Leesburg, VA 20175
297 Whitehorse Ct SW, Leesburg, VA 20175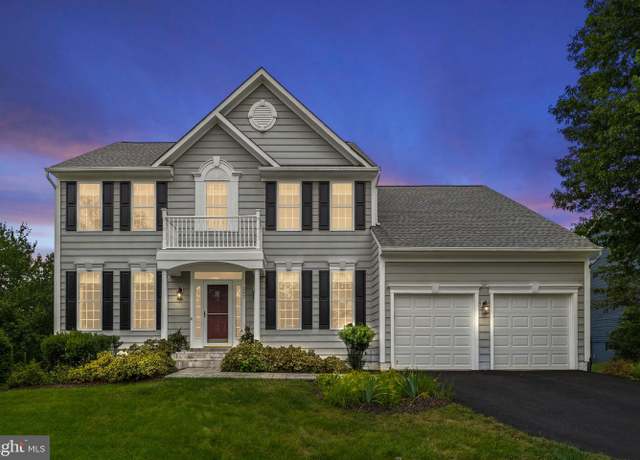 297 Whitehorse Ct SW, Leesburg, VA 20175
297 Whitehorse Ct SW, Leesburg, VA 20175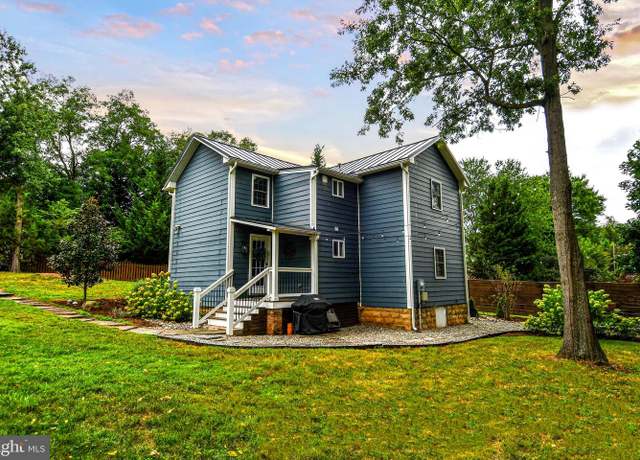 409 Wingate Pl SW, Leesburg, VA 20175
409 Wingate Pl SW, Leesburg, VA 20175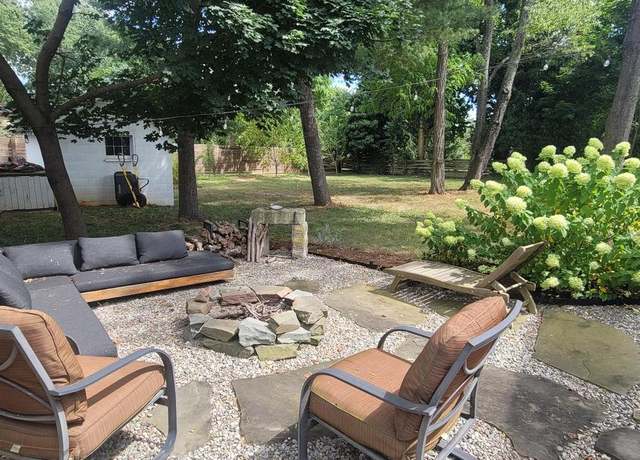 409 Wingate Pl SW, Leesburg, VA 20175
409 Wingate Pl SW, Leesburg, VA 20175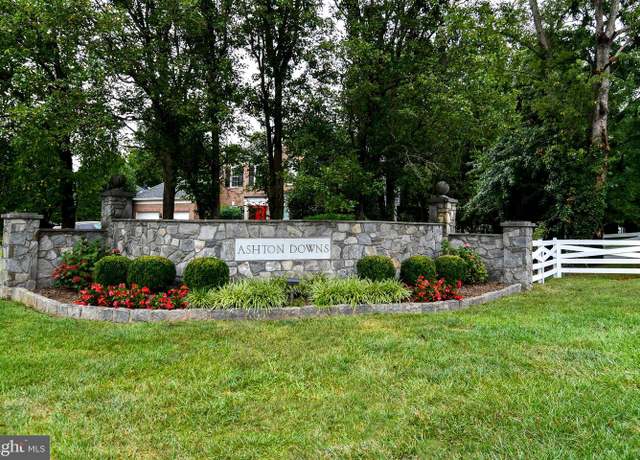 409 Wingate Pl SW, Leesburg, VA 20175
409 Wingate Pl SW, Leesburg, VA 20175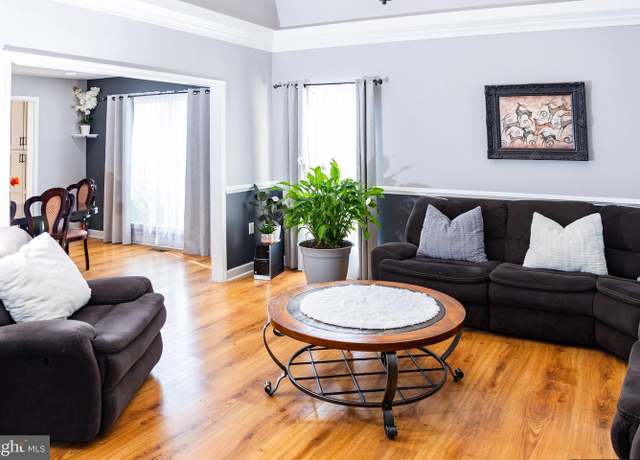 428 Foxridge Dr SW, Leesburg, VA 20175
428 Foxridge Dr SW, Leesburg, VA 20175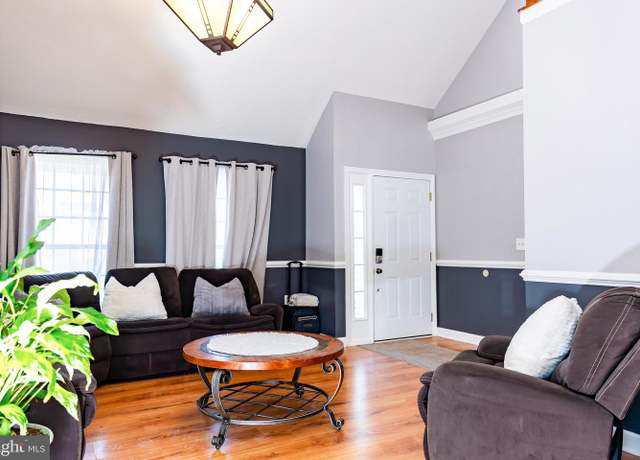 428 Foxridge Dr SW, Leesburg, VA 20175
428 Foxridge Dr SW, Leesburg, VA 20175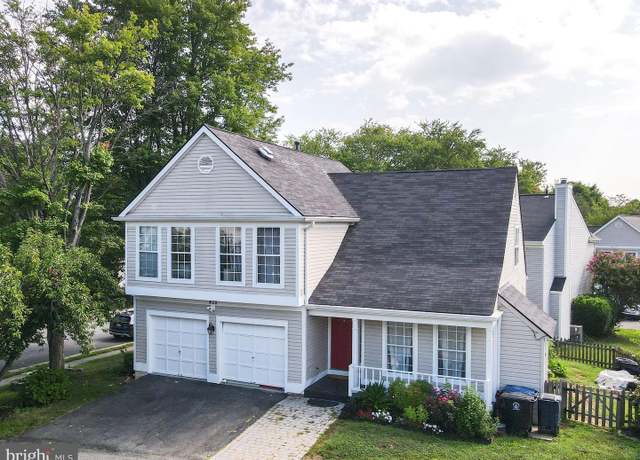 428 Foxridge Dr SW, Leesburg, VA 20175
428 Foxridge Dr SW, Leesburg, VA 20175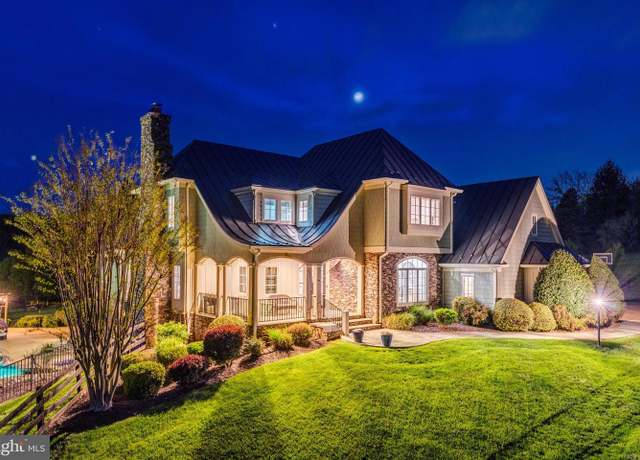 18969 Peale Ln, Leesburg, VA 20175
18969 Peale Ln, Leesburg, VA 20175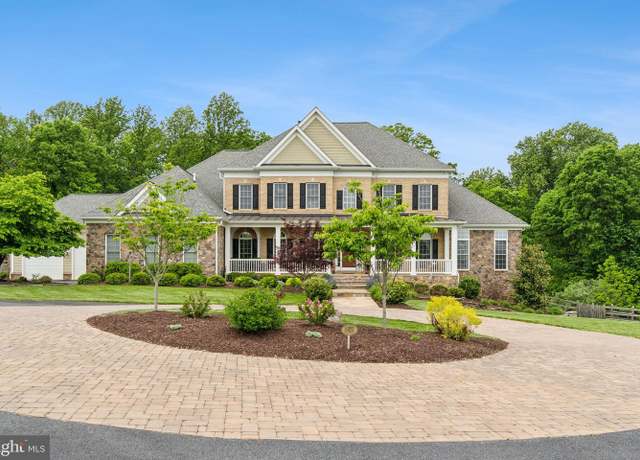 18503 Park Meadow Ct, Leesburg, VA 20175
18503 Park Meadow Ct, Leesburg, VA 20175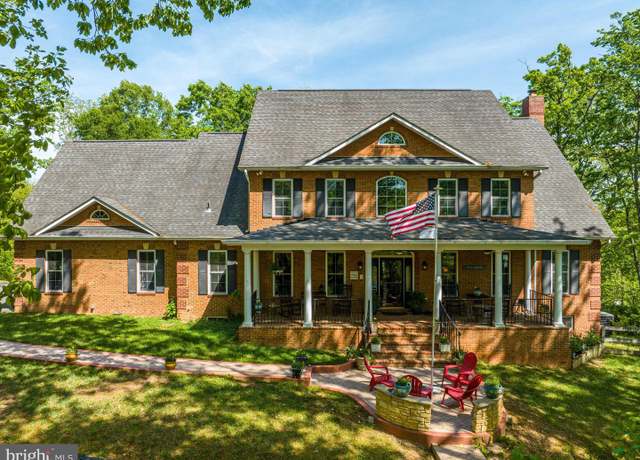 520 Clagett St SW, Leesburg, VA 20175
520 Clagett St SW, Leesburg, VA 20175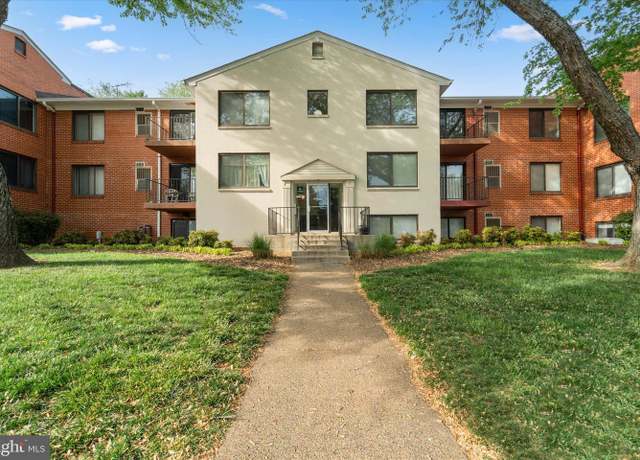 125-K Clubhouse Dr SW #11, Leesburg, VA 20175
125-K Clubhouse Dr SW #11, Leesburg, VA 20175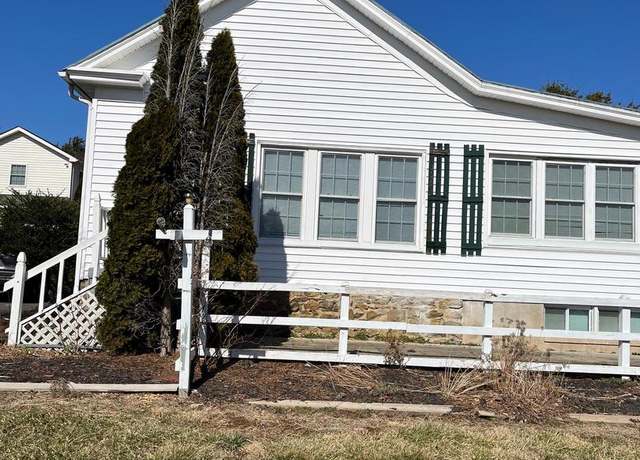 18936 Harmony Church Rd, Leesburg, VA 20175
18936 Harmony Church Rd, Leesburg, VA 20175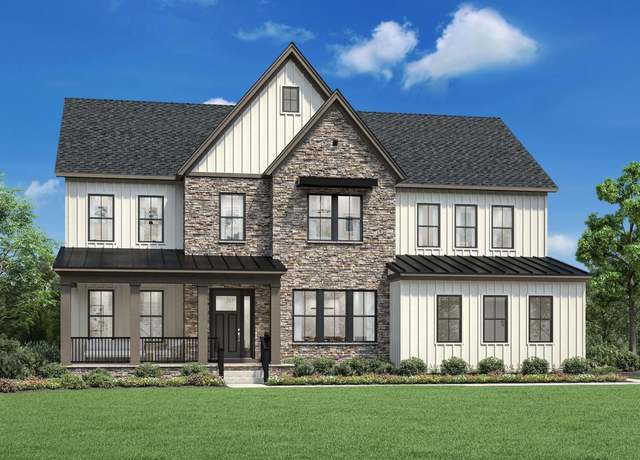 18515 Lake Hill Dr, Leesburg, VA 20175
18515 Lake Hill Dr, Leesburg, VA 20175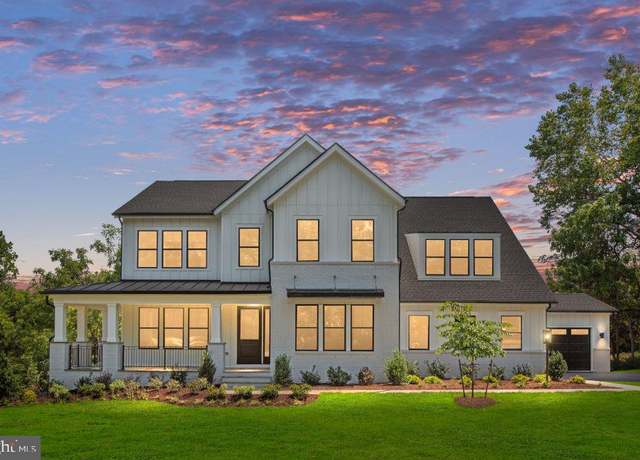 18698 Woodburn Rd, Leesburg, VA 20175
18698 Woodburn Rd, Leesburg, VA 20175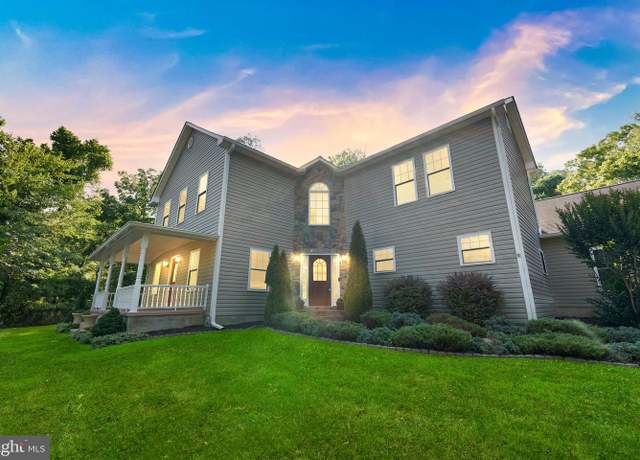 18944 Woodburn Rd, Leesburg, VA 20175
18944 Woodburn Rd, Leesburg, VA 20175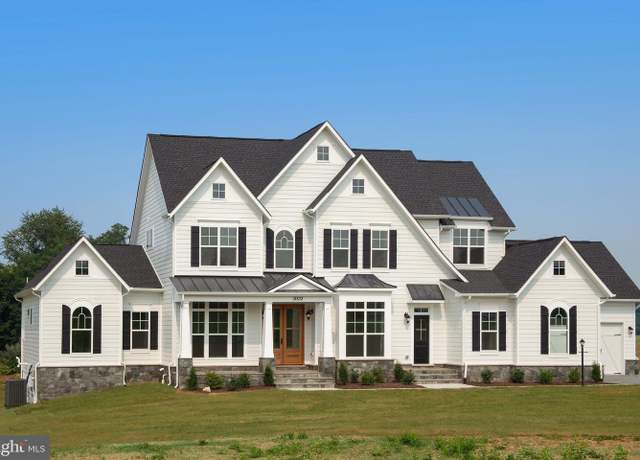 Maintree Farm Ct, Leesburg, VA 20175
Maintree Farm Ct, Leesburg, VA 20175

 United States
United States Canada
Canada