Based on information submitted to the MLS GRID as of Fri Jul 25 2025. All data is obtained from various sources and may not have been verified by broker or MLS GRID. Supplied Open House Information is subject to change without notice. All information should be independently reviewed and verified for accuracy. Properties may or may not be listed by the office/agent presenting the information.
More to explore in W D Richards Elementary School, IN
- Featured
- Price
- Bedroom
Popular Markets in Indiana
- Indianapolis homes for sale$265,000
- Carmel homes for sale$624,900
- Fishers homes for sale$459,500
- Munster homes for sale$394,900
- Zionsville homes for sale$1,042,500
- Hammond homes for sale$215,000
 4040 Naples Dr, Columbus, IN 47203
4040 Naples Dr, Columbus, IN 47203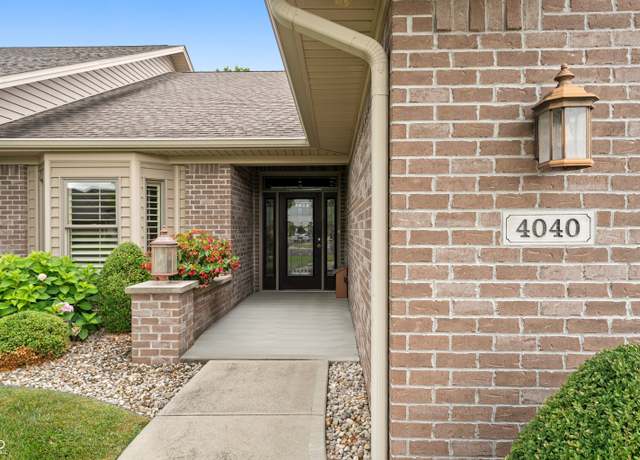 4040 Naples Dr, Columbus, IN 47203
4040 Naples Dr, Columbus, IN 47203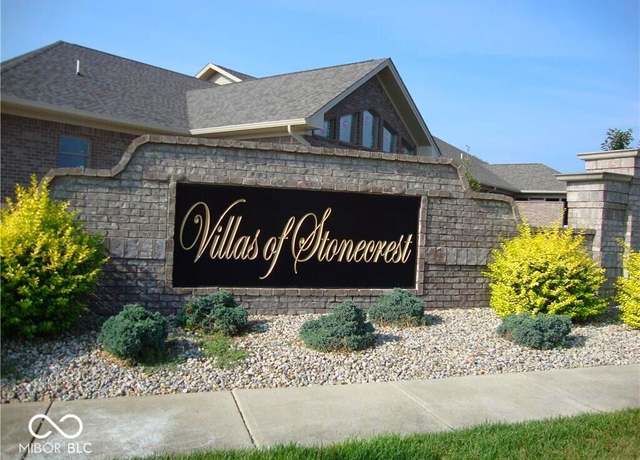 4040 Naples Dr, Columbus, IN 47203
4040 Naples Dr, Columbus, IN 47203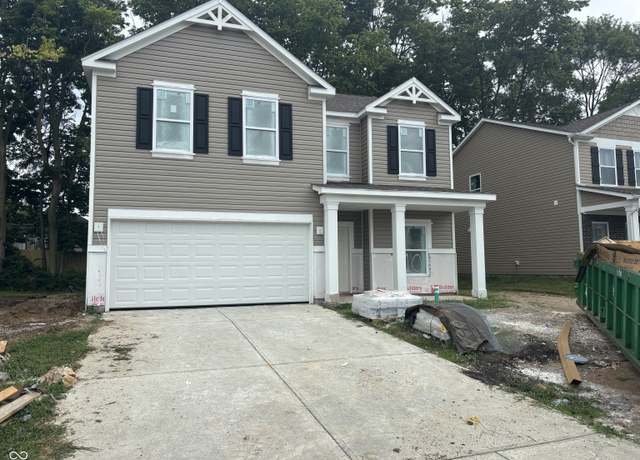 3785 Windstar Way, Columbus, IN 47203
3785 Windstar Way, Columbus, IN 47203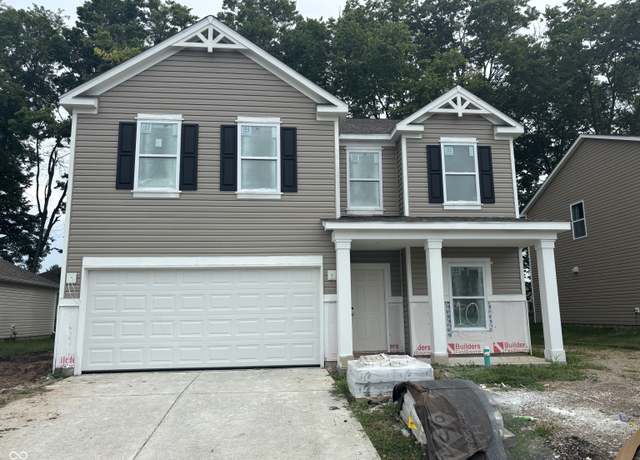 3785 Windstar Way, Columbus, IN 47203
3785 Windstar Way, Columbus, IN 47203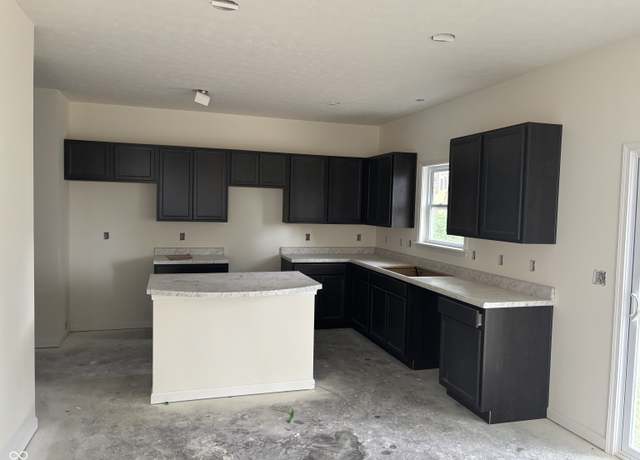 3785 Windstar Way, Columbus, IN 47203
3785 Windstar Way, Columbus, IN 47203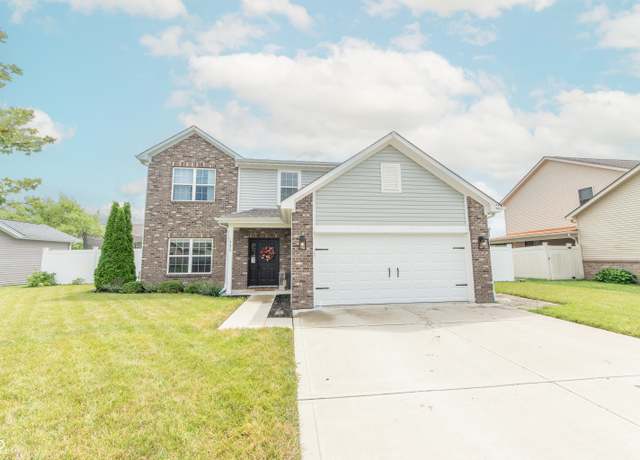 4679 Bayview Dr, Columbus, IN 47203
4679 Bayview Dr, Columbus, IN 47203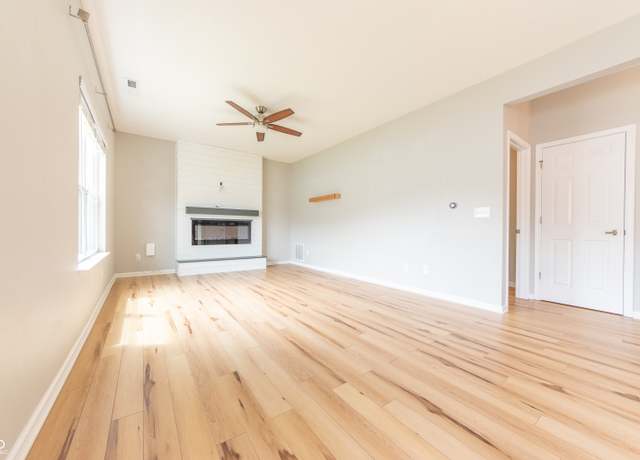 4679 Bayview Dr, Columbus, IN 47203
4679 Bayview Dr, Columbus, IN 47203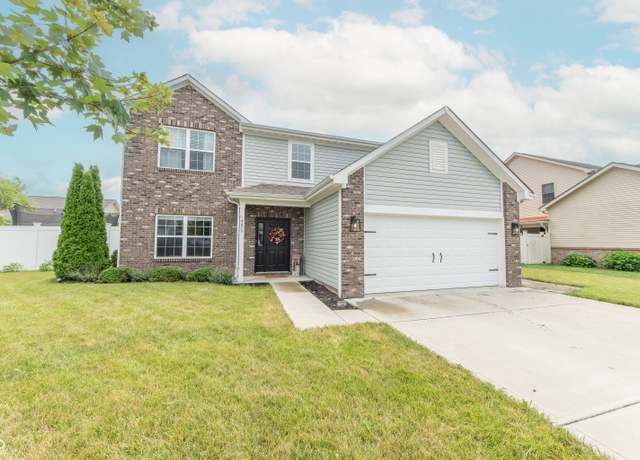 4679 Bayview Dr, Columbus, IN 47203
4679 Bayview Dr, Columbus, IN 47203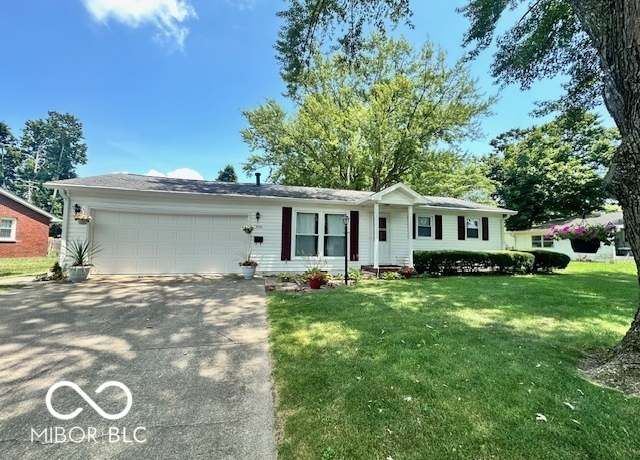 3043 Fairlawn Dr, Columbus, IN 47203
3043 Fairlawn Dr, Columbus, IN 47203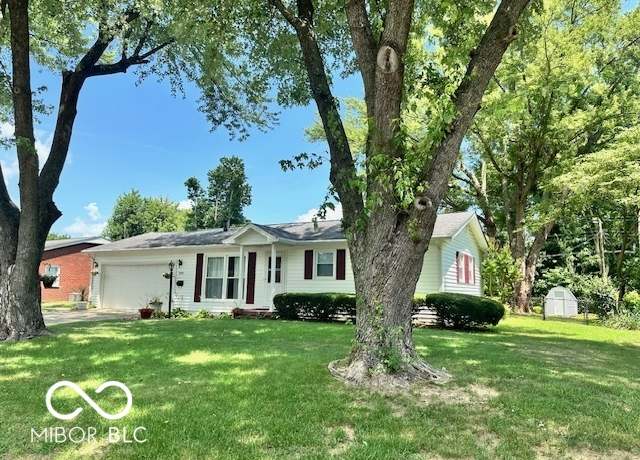 3043 Fairlawn Dr, Columbus, IN 47203
3043 Fairlawn Dr, Columbus, IN 47203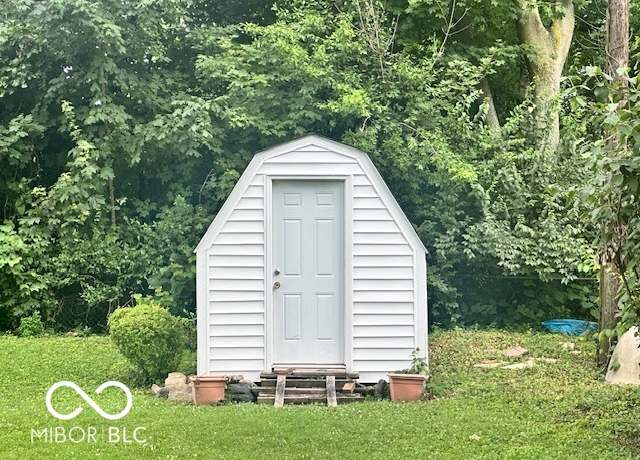 3043 Fairlawn Dr, Columbus, IN 47203
3043 Fairlawn Dr, Columbus, IN 47203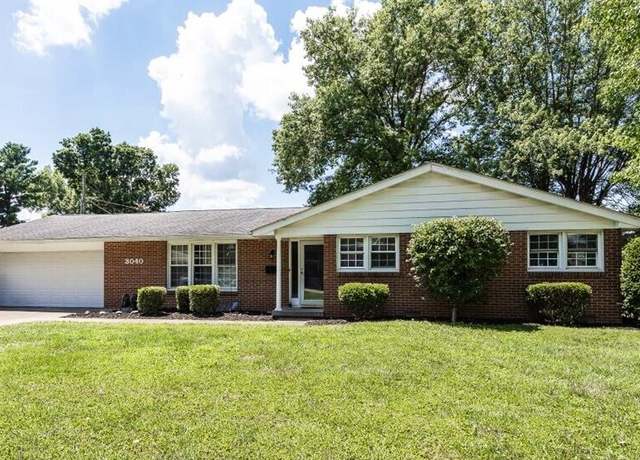 3040 Revere Ct, Columbus, IN 47203
3040 Revere Ct, Columbus, IN 47203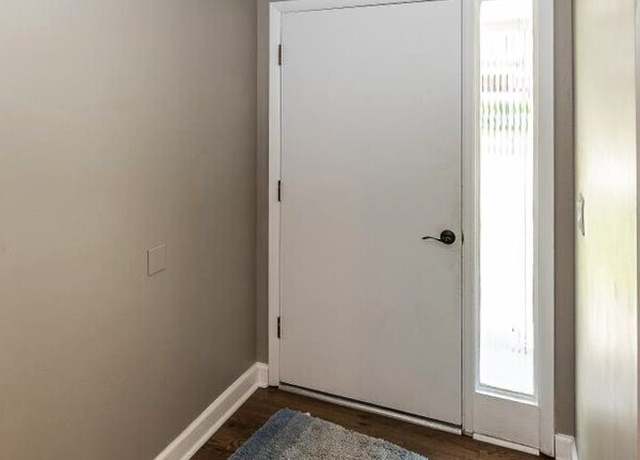 3040 Revere Ct, Columbus, IN 47203
3040 Revere Ct, Columbus, IN 47203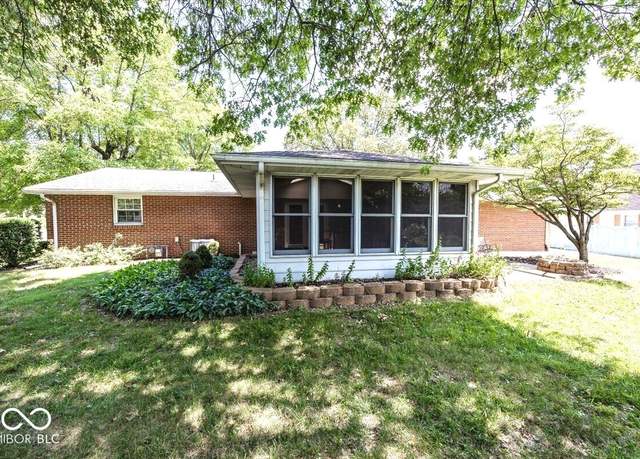 3040 Revere Ct, Columbus, IN 47203
3040 Revere Ct, Columbus, IN 47203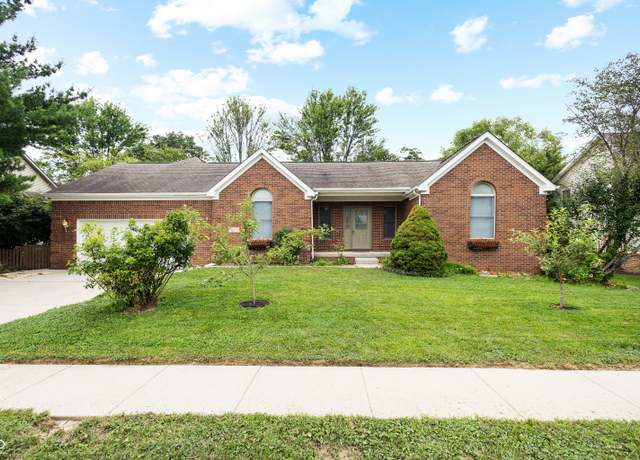 3244 Skyview Ct, Columbus, IN 47203
3244 Skyview Ct, Columbus, IN 47203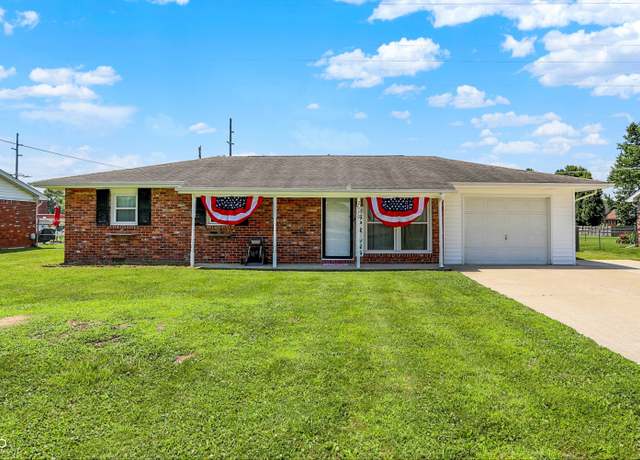 2630 Flintwood Dr, Columbus, IN 47203
2630 Flintwood Dr, Columbus, IN 47203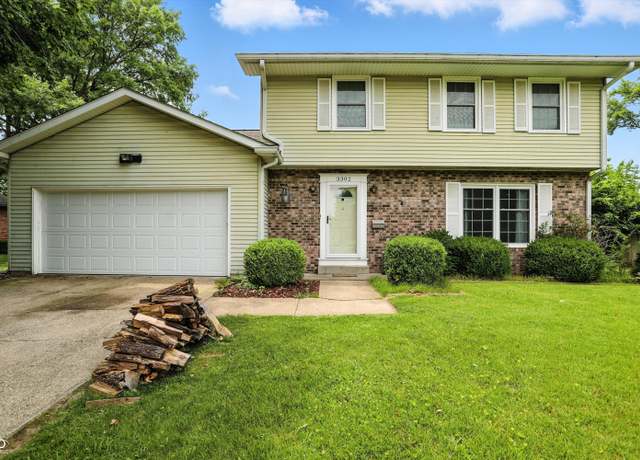 3302 Beech Dr, Columbus, IN 47203
3302 Beech Dr, Columbus, IN 47203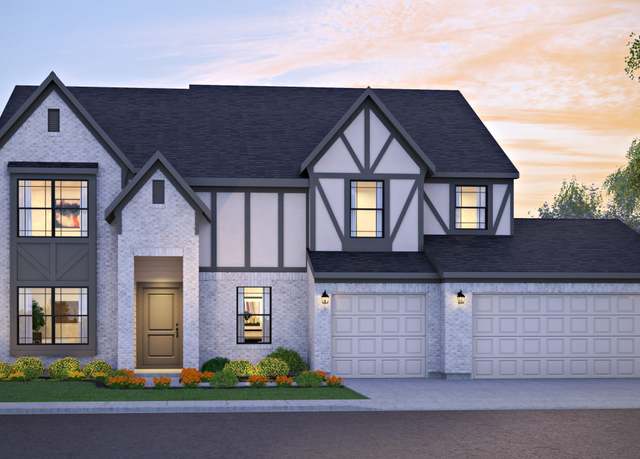 3638 Sycamore Bend Way N, Columbus, IN 47203
3638 Sycamore Bend Way N, Columbus, IN 47203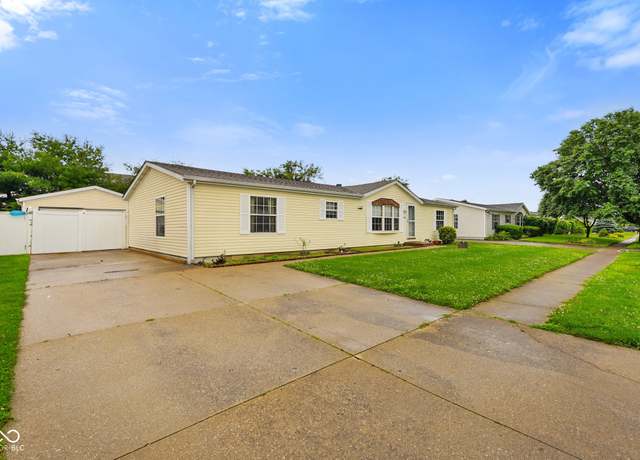 4697 W Ridge Dr, Columbus, IN 47203
4697 W Ridge Dr, Columbus, IN 47203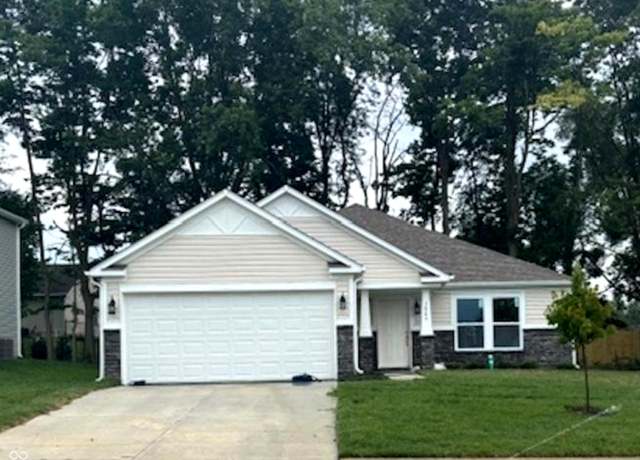 3805 Windstar Way, Columbus, IN 47203
3805 Windstar Way, Columbus, IN 47203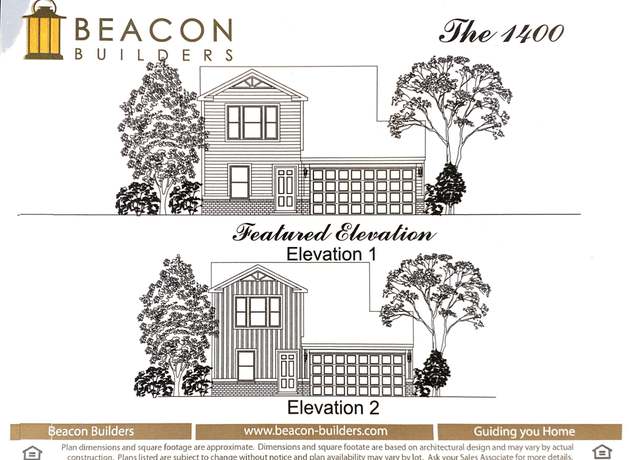 1400 Buildable Plan, Columbus, IN 47203
1400 Buildable Plan, Columbus, IN 47203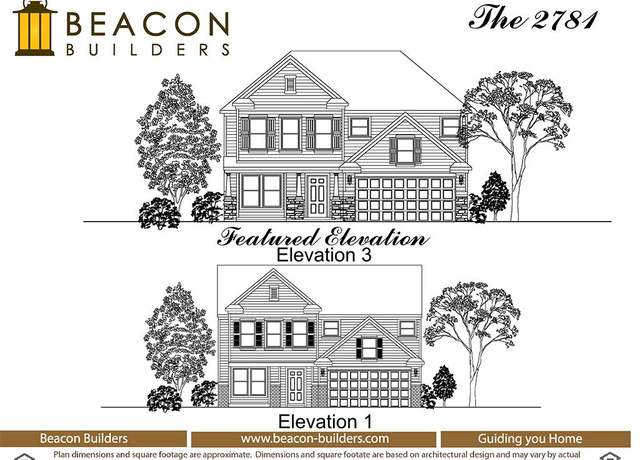 2781 Buildable Plan, Columbus, IN 47203
2781 Buildable Plan, Columbus, IN 47203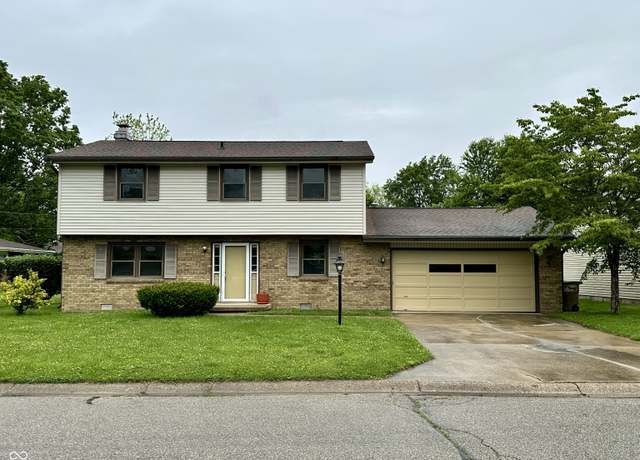 5130 Navajo Ct, Columbus, IN 47203
5130 Navajo Ct, Columbus, IN 47203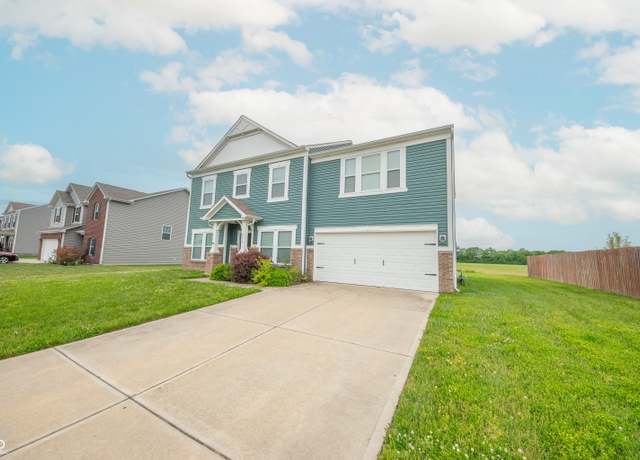 4712 Clairmont Dr, Columbus, IN 47203
4712 Clairmont Dr, Columbus, IN 47203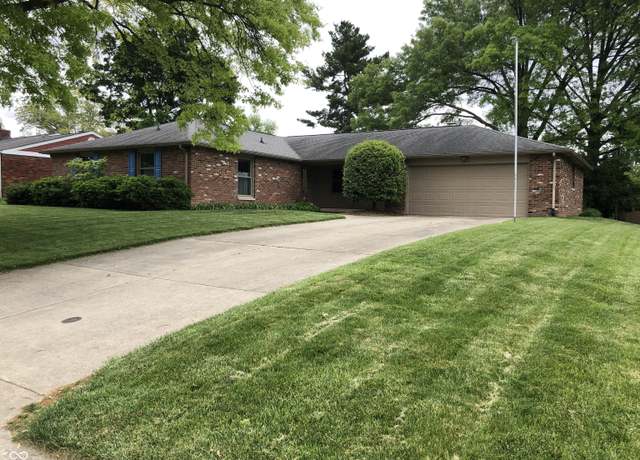 3619 31st St, Columbus, IN 47203
3619 31st St, Columbus, IN 47203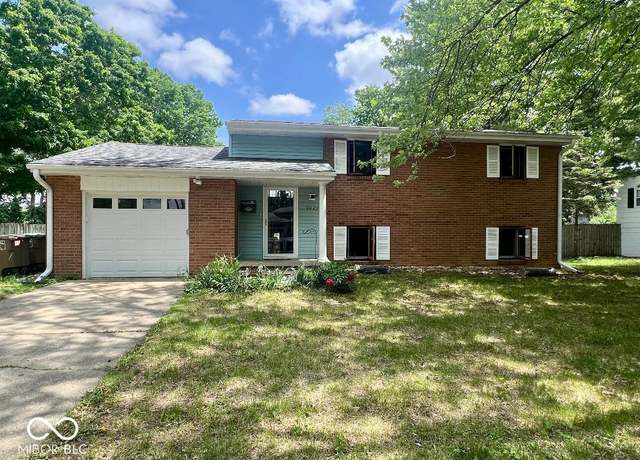 3023 Fairlawn Dr, Columbus, IN 47203
3023 Fairlawn Dr, Columbus, IN 47203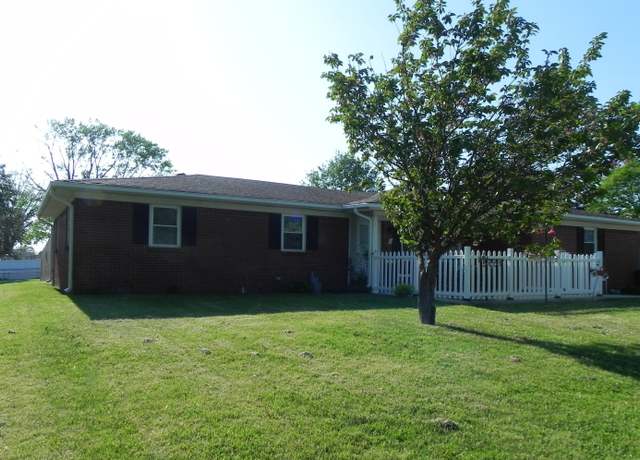 2630 Wedgewood Dr, Columbus, IN 47203
2630 Wedgewood Dr, Columbus, IN 47203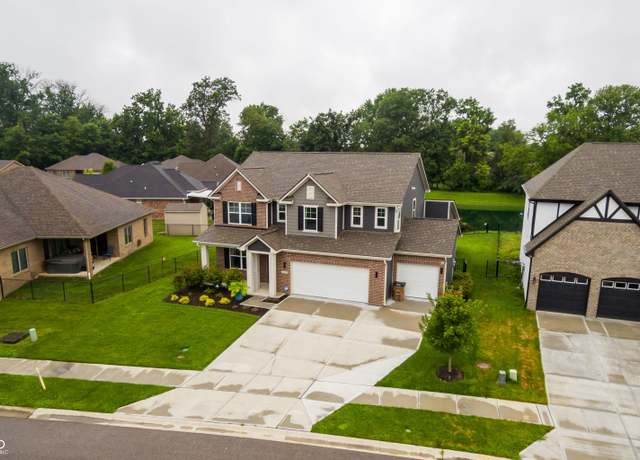 2736 Victory Dr, Columbus, IN 47203
2736 Victory Dr, Columbus, IN 47203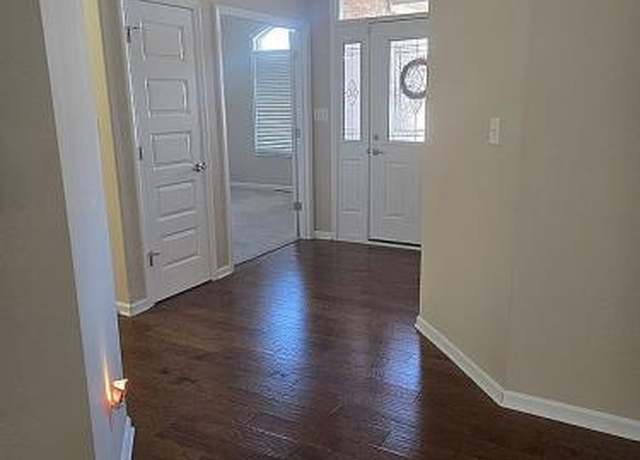 5179 Imperial Dr, Columbus, IN 47203
5179 Imperial Dr, Columbus, IN 47203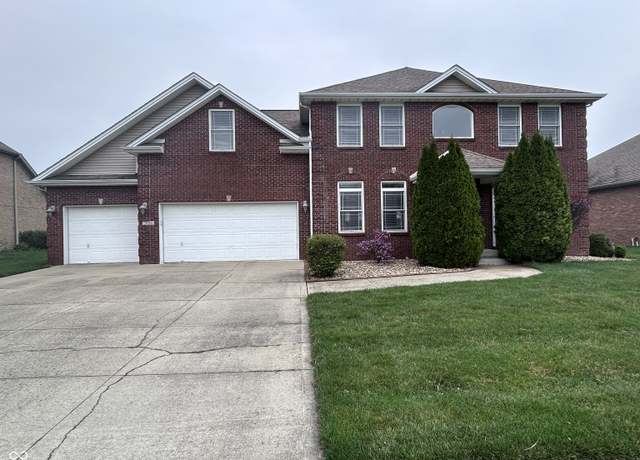 3806 Sycamore Bend Way S, Columbus, IN 47203
3806 Sycamore Bend Way S, Columbus, IN 47203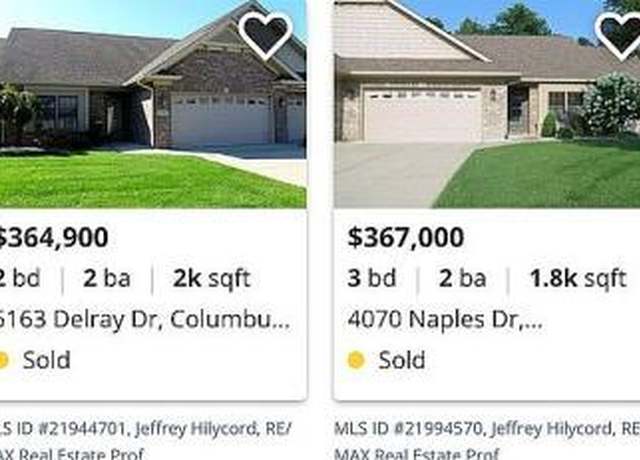 5157 Marco Dr, Columbus, IN 47203
5157 Marco Dr, Columbus, IN 47203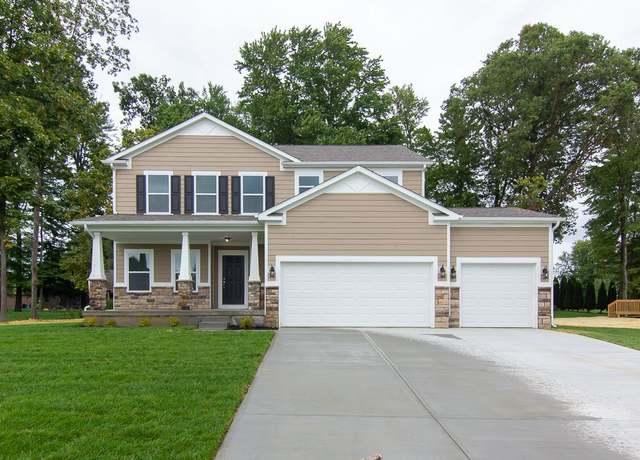 2552 Buildable Plan, Columbus, IN 47203
2552 Buildable Plan, Columbus, IN 47203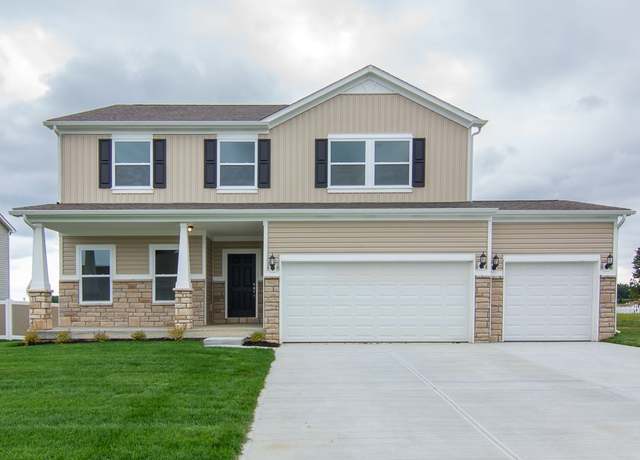 2425 Buildable Plan, Columbus, IN 47203
2425 Buildable Plan, Columbus, IN 47203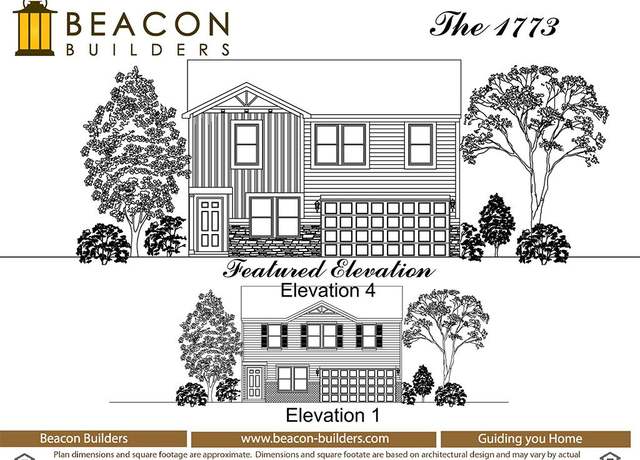 1773 Buildable Plan, Columbus, IN 47203
1773 Buildable Plan, Columbus, IN 47203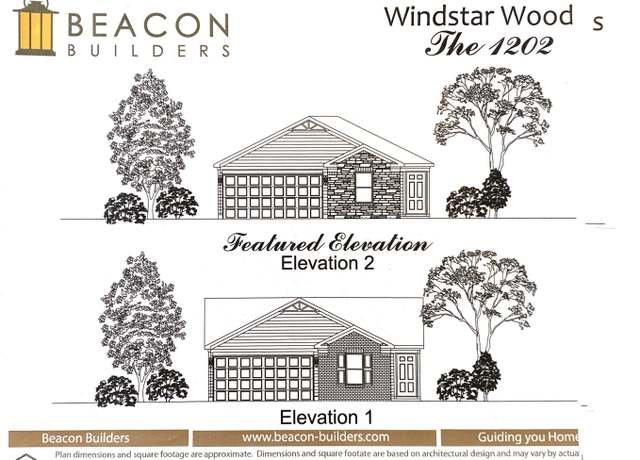 1202 Buildable Plan, Columbus, IN 47203
1202 Buildable Plan, Columbus, IN 47203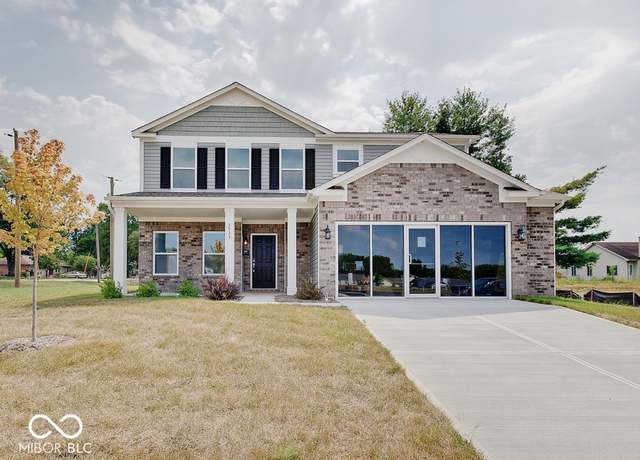 3923 Windstar Way, Columbus, IN 47203
3923 Windstar Way, Columbus, IN 47203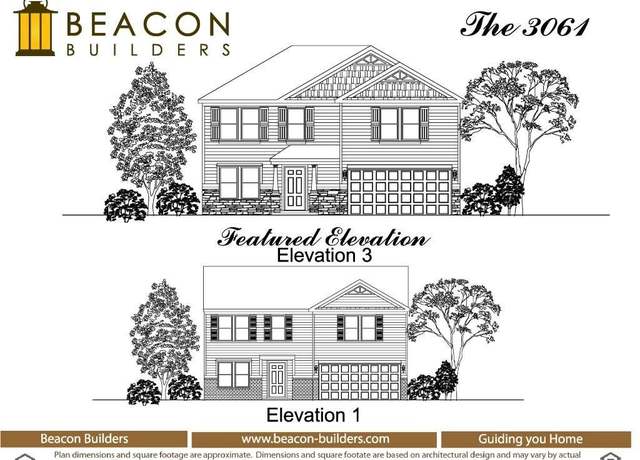 3061 Buildable Plan, Columbus, IN 47203
3061 Buildable Plan, Columbus, IN 47203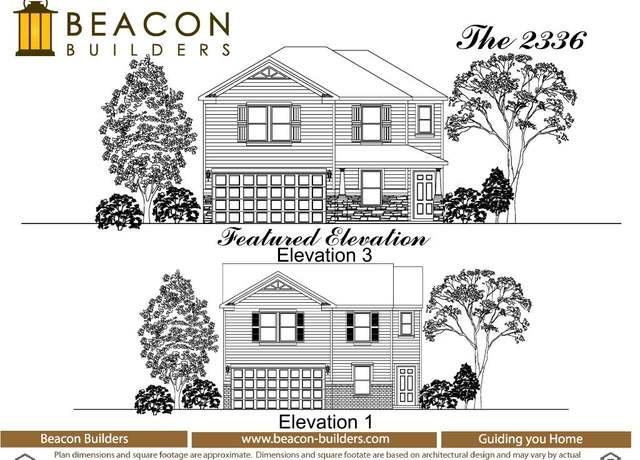 2336 Buildable Plan, Columbus, IN 47203
2336 Buildable Plan, Columbus, IN 47203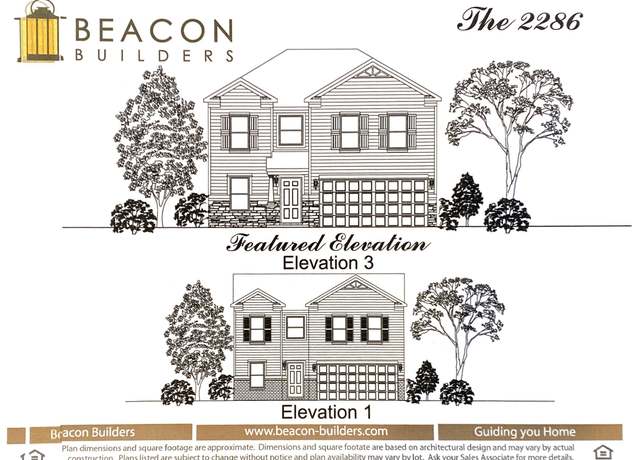 2286 Buildable Plan, Columbus, IN 47203
2286 Buildable Plan, Columbus, IN 47203 1626 Buildable Plan, Columbus, IN 47203
1626 Buildable Plan, Columbus, IN 47203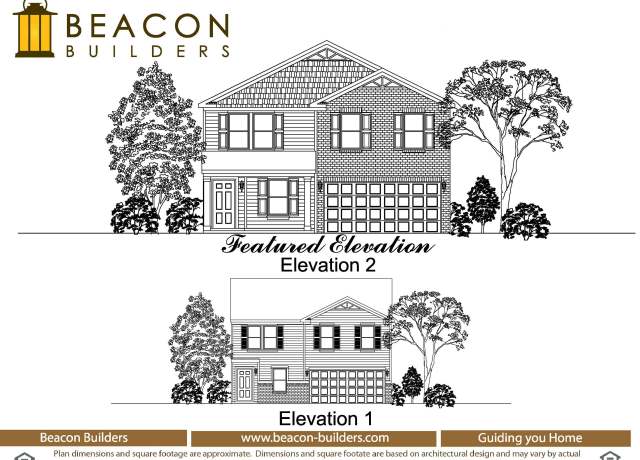 1997 Buildable Plan, Columbus, IN 47203
1997 Buildable Plan, Columbus, IN 47203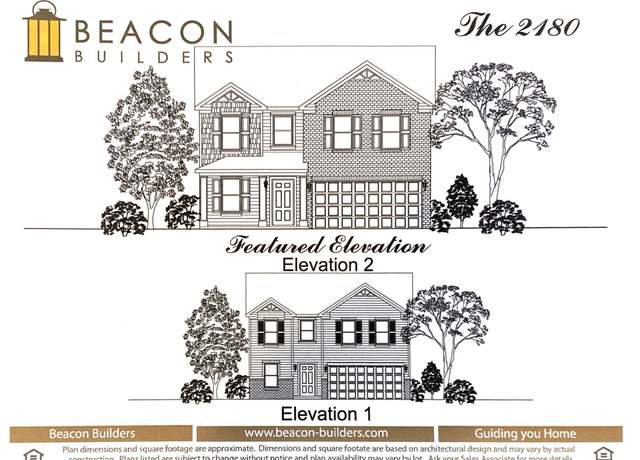 2180 Buildable Plan, Columbus, IN 47203
2180 Buildable Plan, Columbus, IN 47203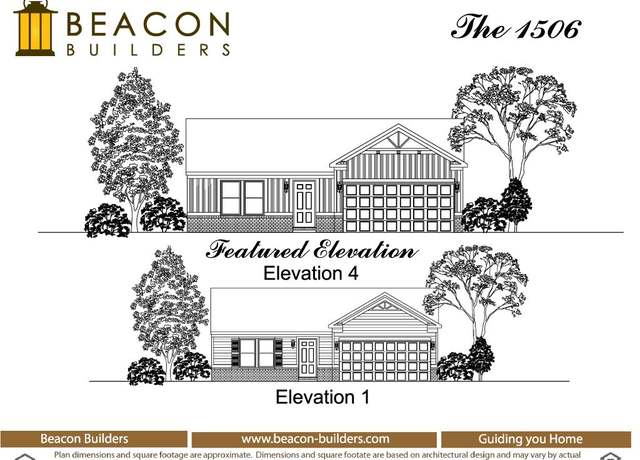 1506 Buildable Plan, Columbus, IN 47203
1506 Buildable Plan, Columbus, IN 47203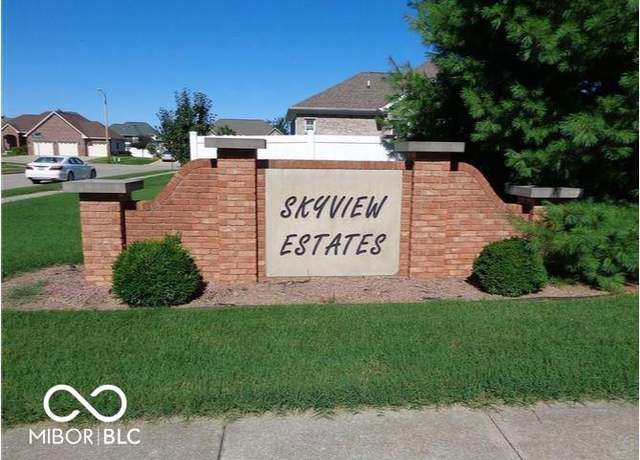 3205 Sunrise Dr, Columbus, IN 47203
3205 Sunrise Dr, Columbus, IN 47203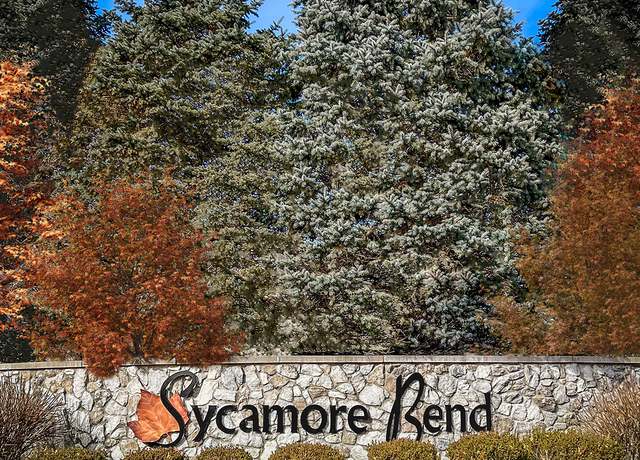 3676 Sycamore Bend Way S, Columbus, IN 47203
3676 Sycamore Bend Way S, Columbus, IN 47203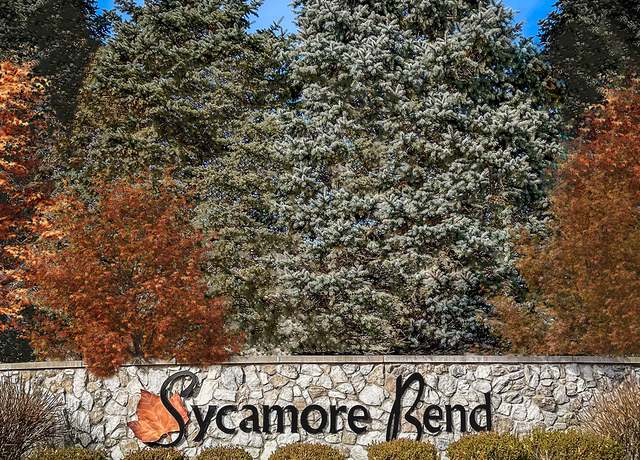 3751 Sycamore Bend Way N, Columbus, IN 47203
3751 Sycamore Bend Way N, Columbus, IN 47203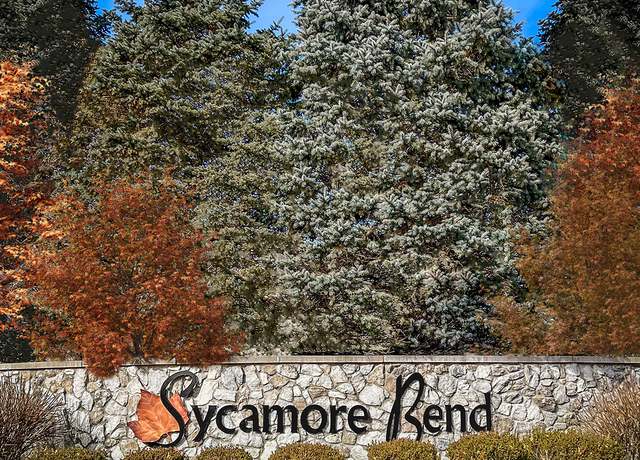 3717 Sycamore Bend Way S, Columbus, IN 47203
3717 Sycamore Bend Way S, Columbus, IN 47203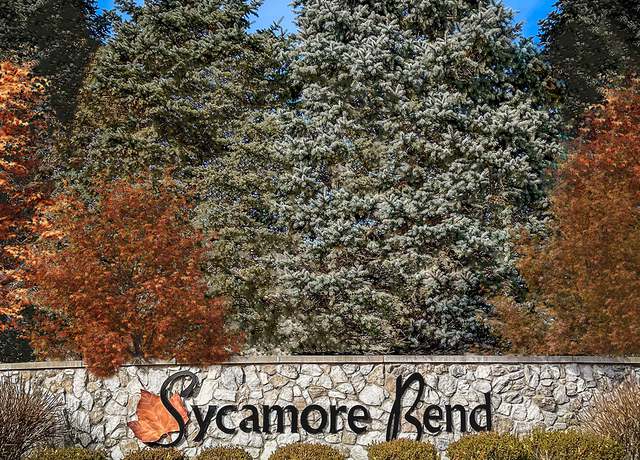 3792 Taylor Ct, Columbus, IN 47203
3792 Taylor Ct, Columbus, IN 47203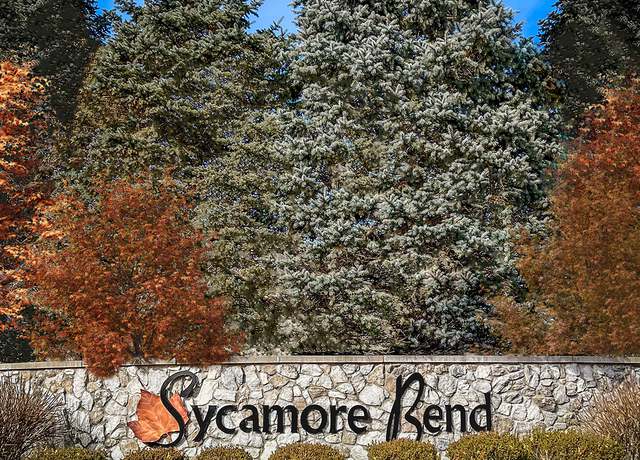 3736 Sycamore Bend Way S, Columbus, IN 47203
3736 Sycamore Bend Way S, Columbus, IN 47203

 United States
United States Canada
Canada