
Based on information submitted to the MLS GRID as of Mon Aug 04 2025. All data is obtained from various sources and may not have been verified by broker or MLS GRID. Supplied Open House Information is subject to change without notice. All information should be independently reviewed and verified for accuracy. Properties may or may not be listed by the office/agent presenting the information.
More to explore in Jeffers Pond Elementary School, MN
- Featured
- Price
- Bedroom
Popular Markets in Minnesota
- Minneapolis homes for sale$339,000
- St. Paul homes for sale$294,900
- Edina homes for sale$594,000
- Plymouth homes for sale$550,000
- Minnetonka homes for sale$499,950
- Eden Prairie homes for sale$629,500
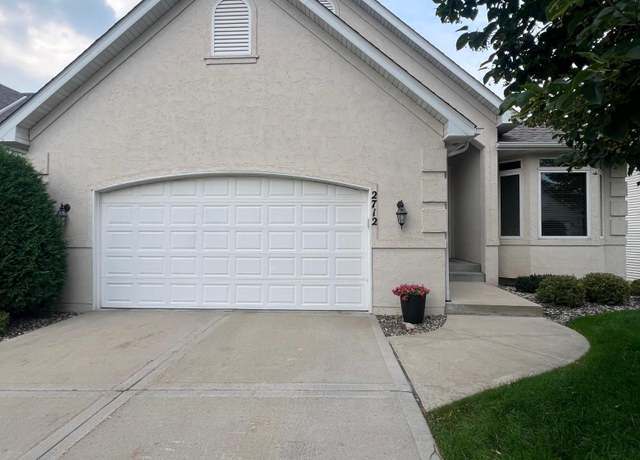 2712 Wilds Ln NW, Prior Lake, MN 55372
2712 Wilds Ln NW, Prior Lake, MN 55372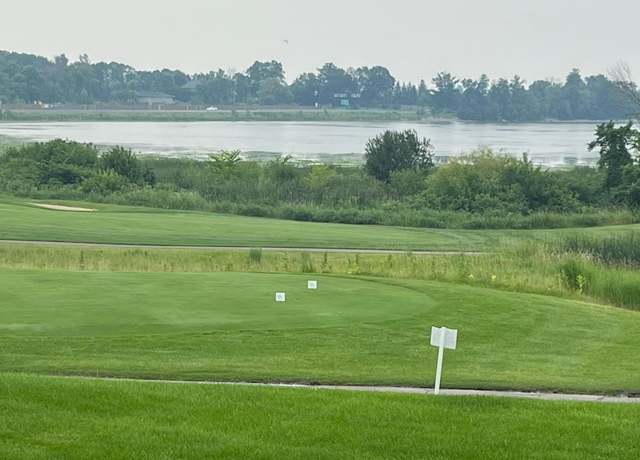 2712 Wilds Ln NW, Prior Lake, MN 55372
2712 Wilds Ln NW, Prior Lake, MN 55372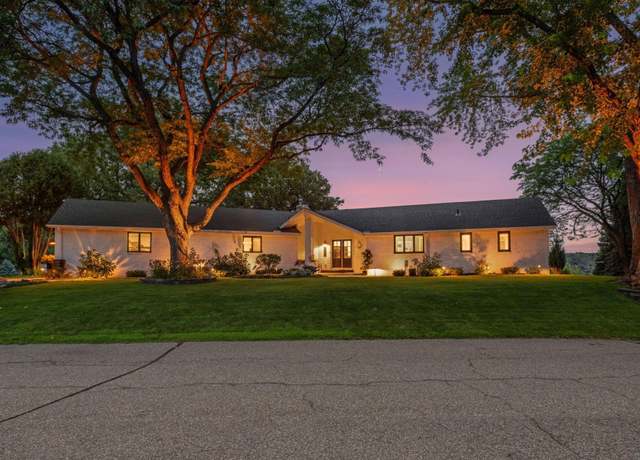 3550 Island View Cir NW, Prior Lake, MN 55372
3550 Island View Cir NW, Prior Lake, MN 55372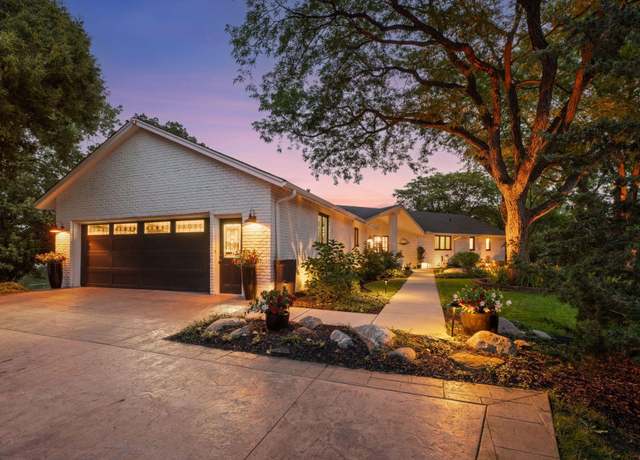 3550 Island View Cir NW, Prior Lake, MN 55372
3550 Island View Cir NW, Prior Lake, MN 55372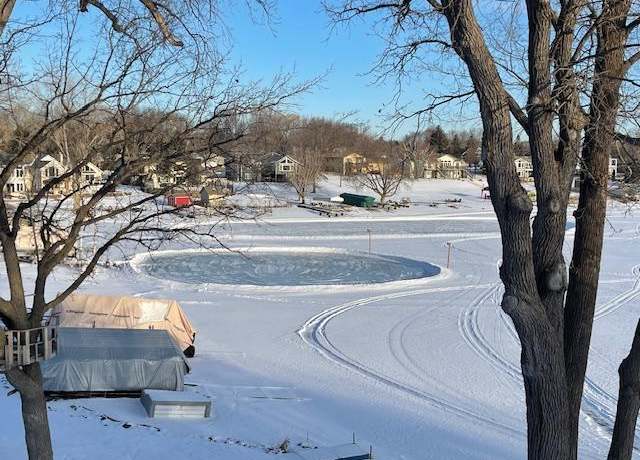 3550 Island View Cir NW, Prior Lake, MN 55372
3550 Island View Cir NW, Prior Lake, MN 55372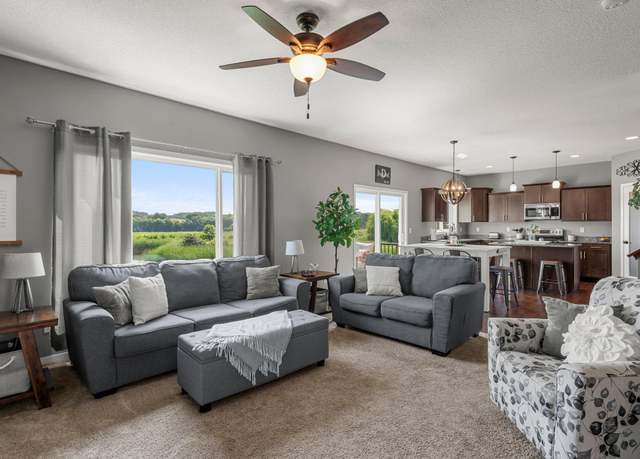 14359 Enclave Ct NW, Prior Lake, MN 55372
14359 Enclave Ct NW, Prior Lake, MN 55372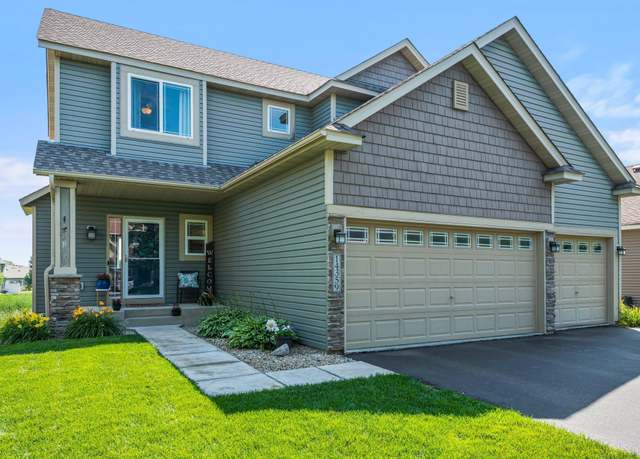 14359 Enclave Ct NW, Prior Lake, MN 55372
14359 Enclave Ct NW, Prior Lake, MN 55372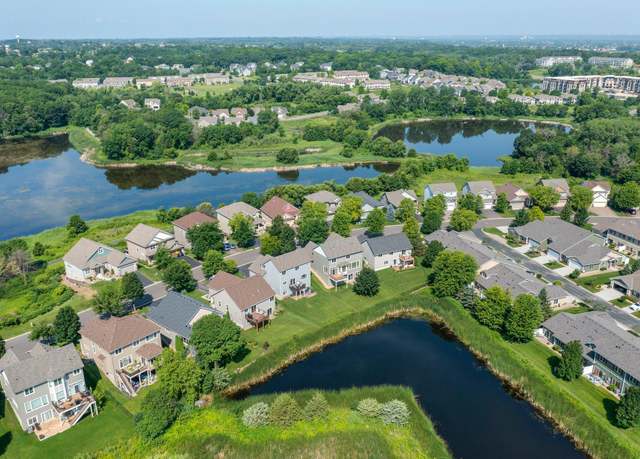 14359 Enclave Ct NW, Prior Lake, MN 55372
14359 Enclave Ct NW, Prior Lake, MN 55372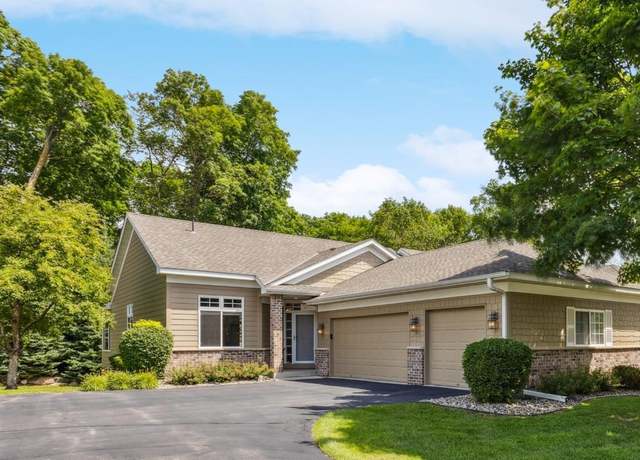 3886 Regal Pass NW, Prior Lake, MN 55372
3886 Regal Pass NW, Prior Lake, MN 55372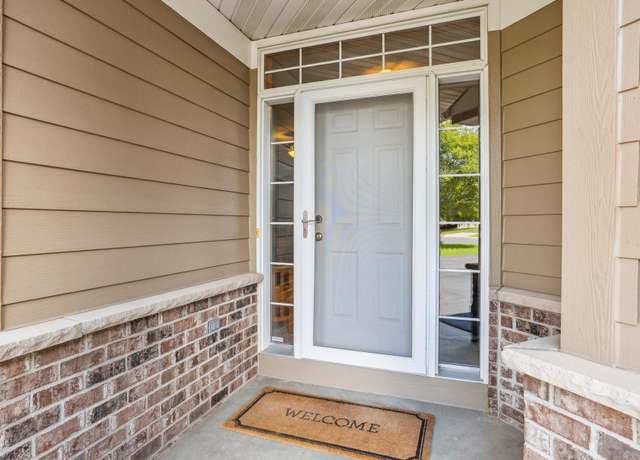 3886 Regal Pass NW, Prior Lake, MN 55372
3886 Regal Pass NW, Prior Lake, MN 55372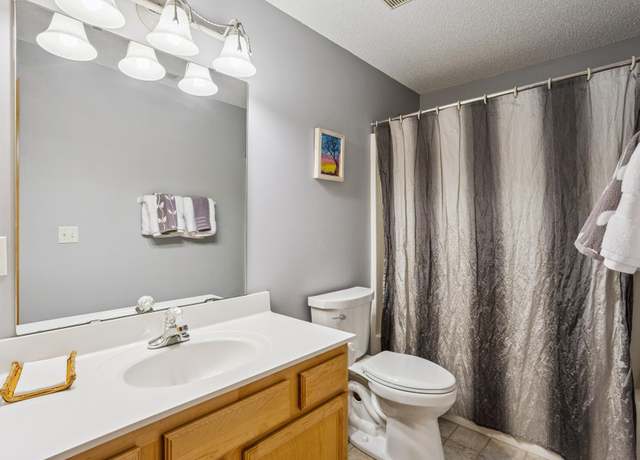 3886 Regal Pass NW, Prior Lake, MN 55372
3886 Regal Pass NW, Prior Lake, MN 55372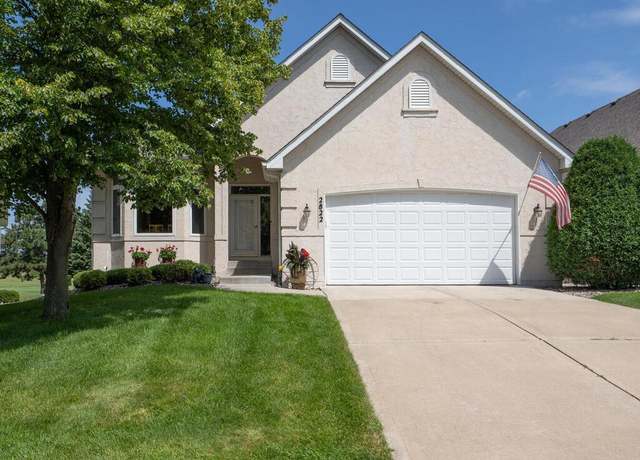 2822 Wilds Ln NW, Prior Lake, MN 55372
2822 Wilds Ln NW, Prior Lake, MN 55372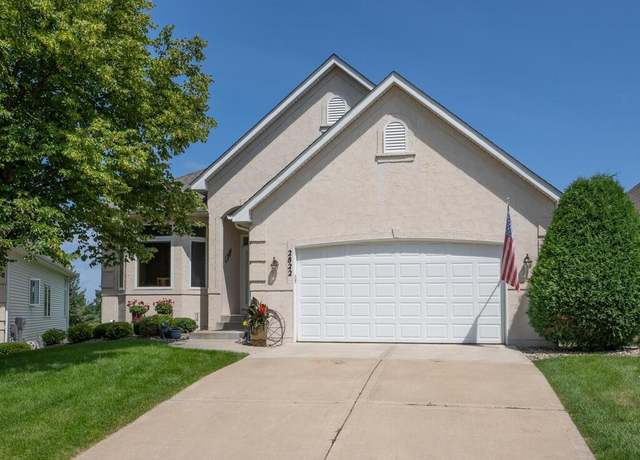 2822 Wilds Ln NW, Prior Lake, MN 55372
2822 Wilds Ln NW, Prior Lake, MN 55372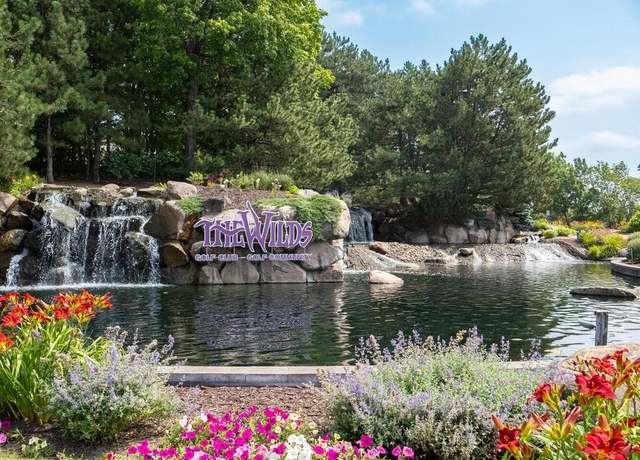 2822 Wilds Ln NW, Prior Lake, MN 55372
2822 Wilds Ln NW, Prior Lake, MN 55372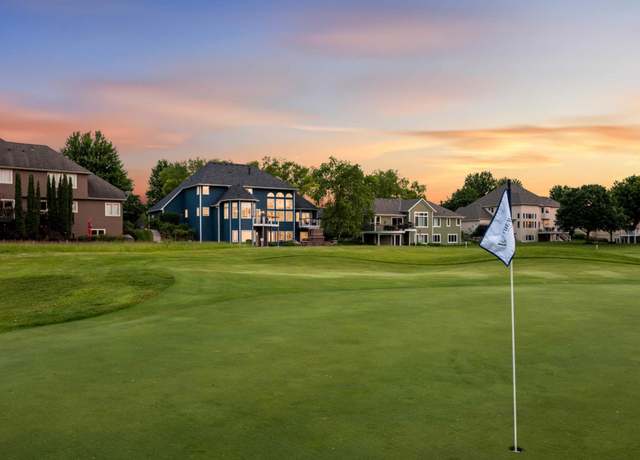 2896 Fox Trl NW, Prior Lake, MN 55372
2896 Fox Trl NW, Prior Lake, MN 55372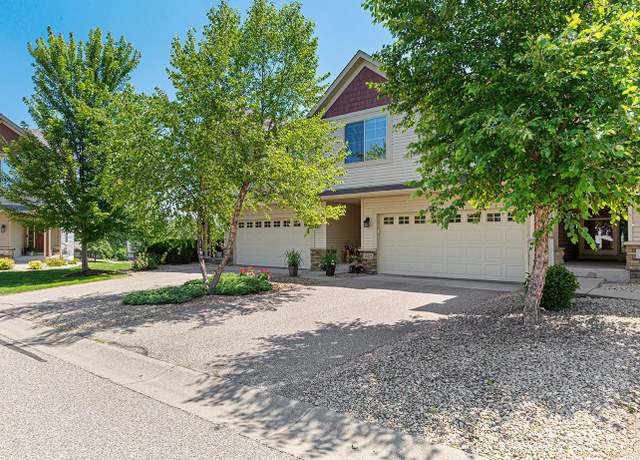 14173 Parkview Ln NW, Prior Lake, MN 55372
14173 Parkview Ln NW, Prior Lake, MN 55372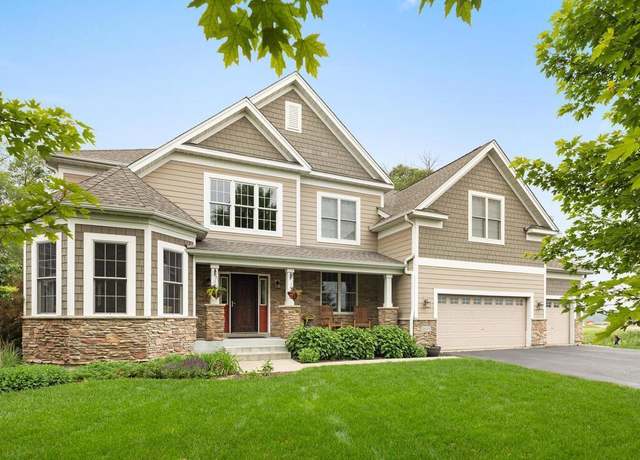 16260 Berens Ct, Prior Lake, MN 55379
16260 Berens Ct, Prior Lake, MN 55379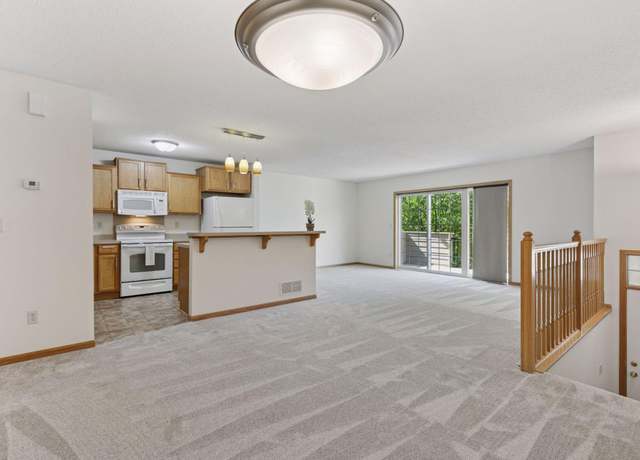 14137 Wilds Path NW, Prior Lake, MN 55372
14137 Wilds Path NW, Prior Lake, MN 55372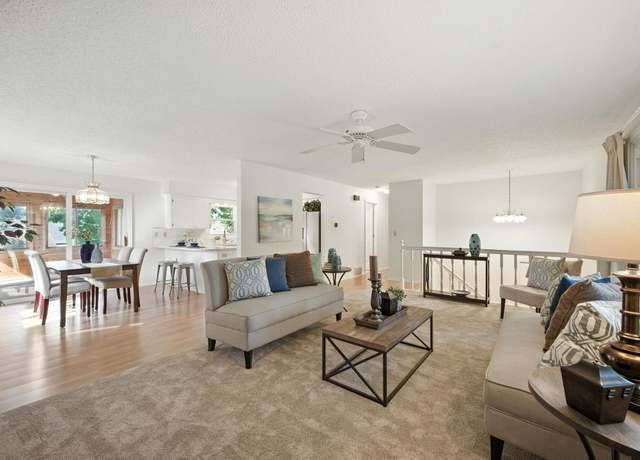 15582 Skyline Ave NW, Prior Lake, MN 55372
15582 Skyline Ave NW, Prior Lake, MN 55372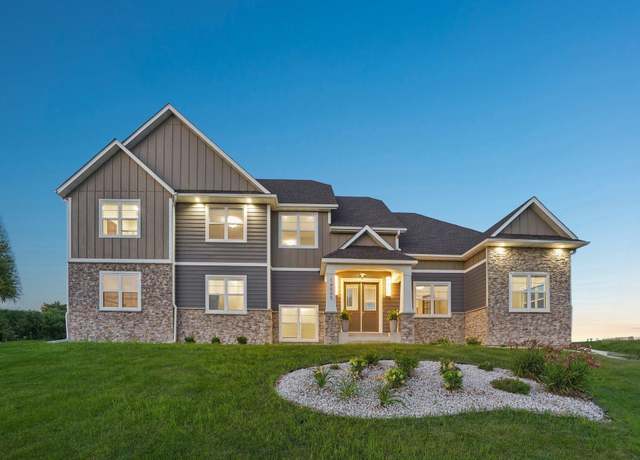 14505 Wilds Pkwy NW, Prior Lake, MN 55372
14505 Wilds Pkwy NW, Prior Lake, MN 55372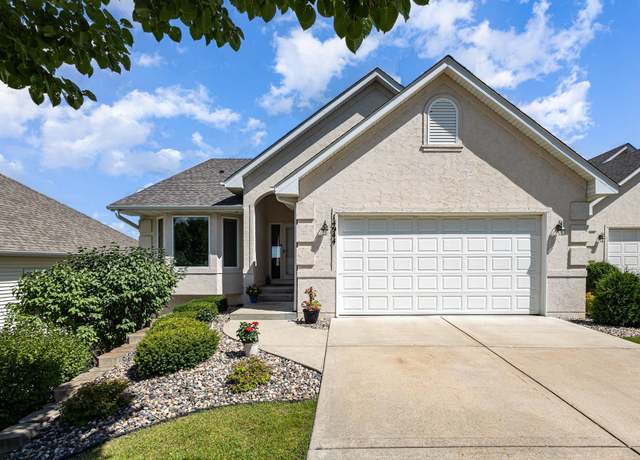 14944 Summit Cir NW, Prior Lake, MN 55372
14944 Summit Cir NW, Prior Lake, MN 55372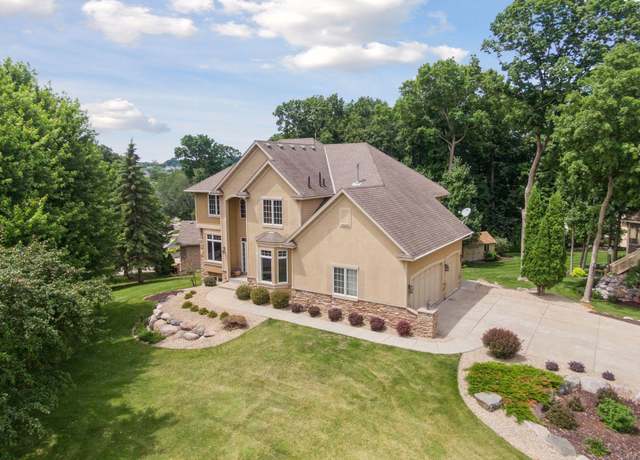 15208 Fairway Heights Rd NW, Prior Lake, MN 55372
15208 Fairway Heights Rd NW, Prior Lake, MN 55372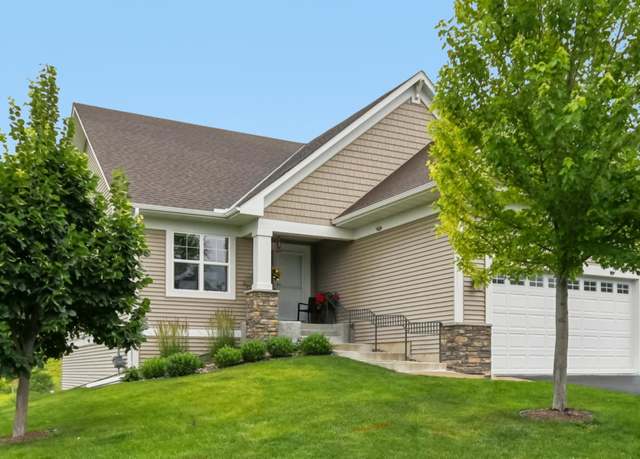 3623 Cove Point Cir NW, Prior Lake, MN 55372
3623 Cove Point Cir NW, Prior Lake, MN 55372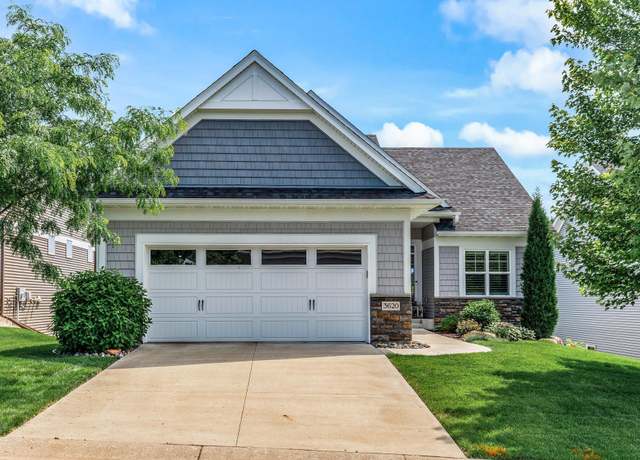 3620 Cove Point Cir NW, Prior Lake, MN 55372
3620 Cove Point Cir NW, Prior Lake, MN 55372 4646 Lords St NE, Prior Lake, MN 55372
4646 Lords St NE, Prior Lake, MN 55372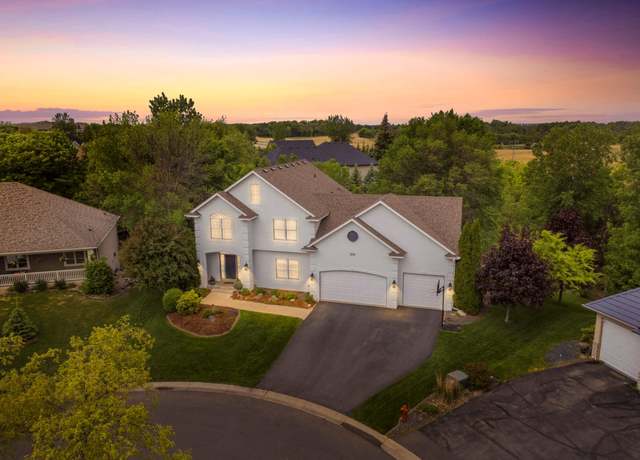 14058 Haas Lake Cir NW, Prior Lake, MN 55372
14058 Haas Lake Cir NW, Prior Lake, MN 55372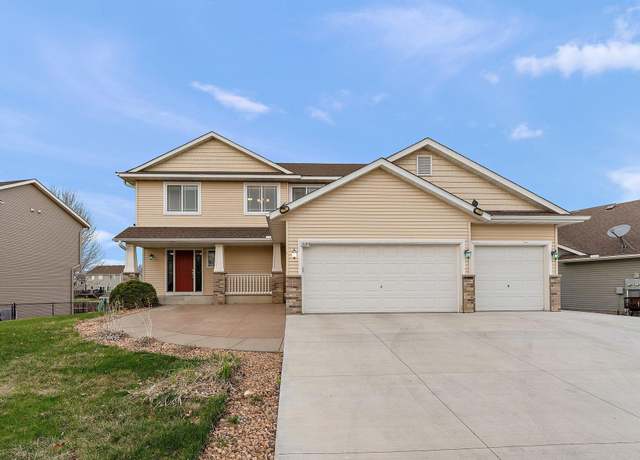 16268 Tahinka Ct NW, Prior Lake, MN 55372
16268 Tahinka Ct NW, Prior Lake, MN 55372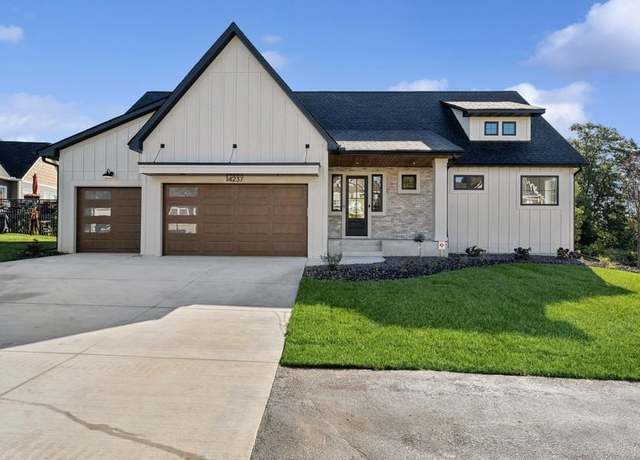 14237 Mckenna Rd NW, Prior Lake, MN 55372
14237 Mckenna Rd NW, Prior Lake, MN 55372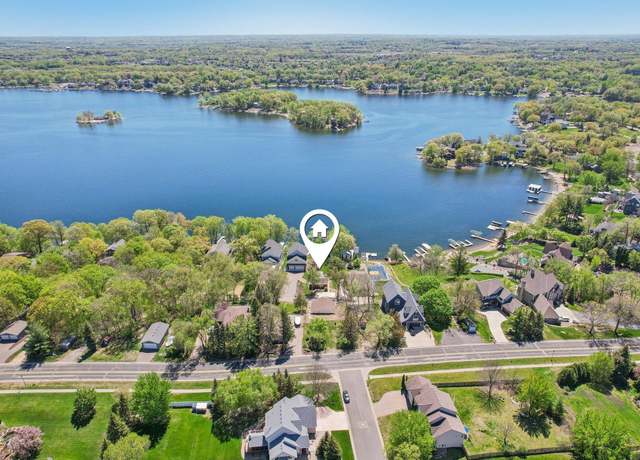 16139 Northwood Rd NW, Prior Lake, MN 55372
16139 Northwood Rd NW, Prior Lake, MN 55372 16091 Northwood Rd NW, Prior Lake, MN 55372
16091 Northwood Rd NW, Prior Lake, MN 55372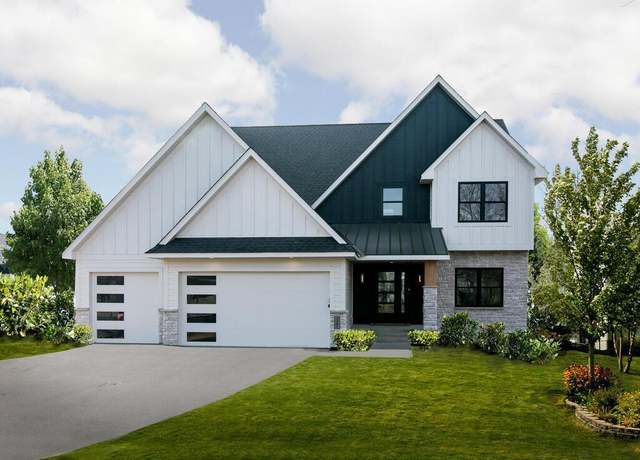 3447 Falcon Cir NW, Prior Lake, MN 55372
3447 Falcon Cir NW, Prior Lake, MN 55372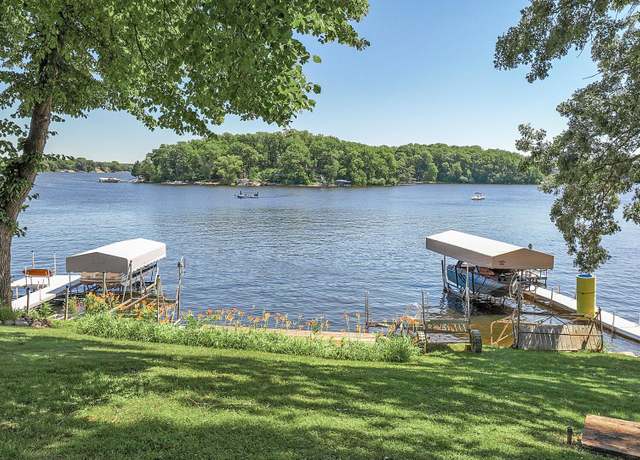 3158 Butternut Cir NW, Prior Lake, MN 55372
3158 Butternut Cir NW, Prior Lake, MN 55372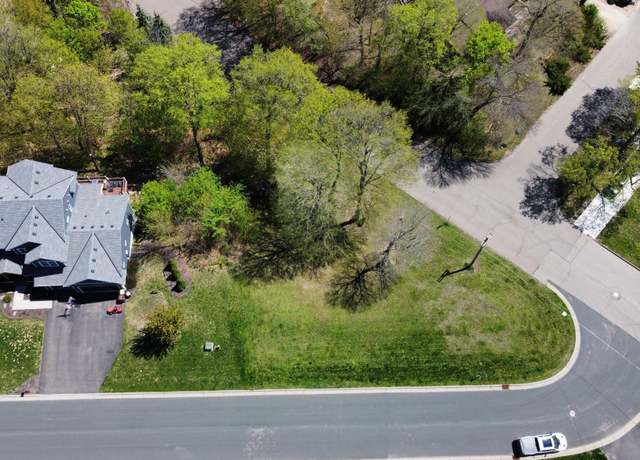 XXXX Manitou Rd NE, Prior Lake, MN 55372
XXXX Manitou Rd NE, Prior Lake, MN 55372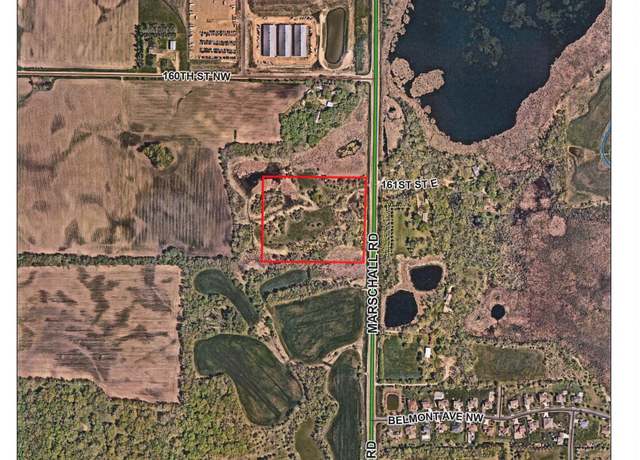 XXX Marschall Rd, Prior Lake, MN 55372
XXX Marschall Rd, Prior Lake, MN 55372

 United States
United States Canada
Canada