Based on information submitted to the MLS GRID as of Mon Sep 08 2025. All data is obtained from various sources and may not have been verified by broker or MLS GRID. Supplied Open House Information is subject to change without notice. All information should be independently reviewed and verified for accuracy. Properties may or may not be listed by the office/agent presenting the information.
More to explore in Frontier Trail Middle School, KS
- Featured
- Price
- Bedroom
Popular Markets in Kansas
- Overland Park homes for sale$650,000
- Wichita homes for sale$306,000
- Olathe homes for sale$600,000
- Kansas City homes for sale$234,750
- Leawood homes for sale$879,950
- Lenexa homes for sale$673,000
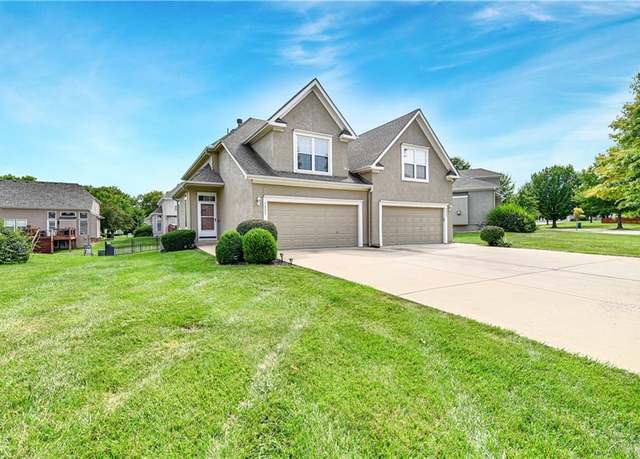 14553 W 138th Pl, Olathe, KS 66062
14553 W 138th Pl, Olathe, KS 66062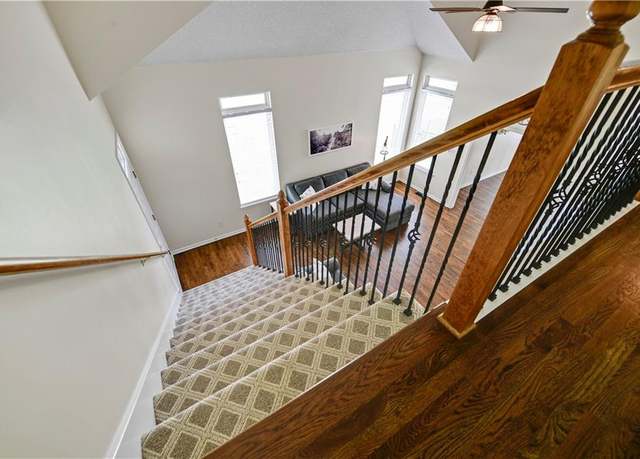 14553 W 138th Pl, Olathe, KS 66062
14553 W 138th Pl, Olathe, KS 66062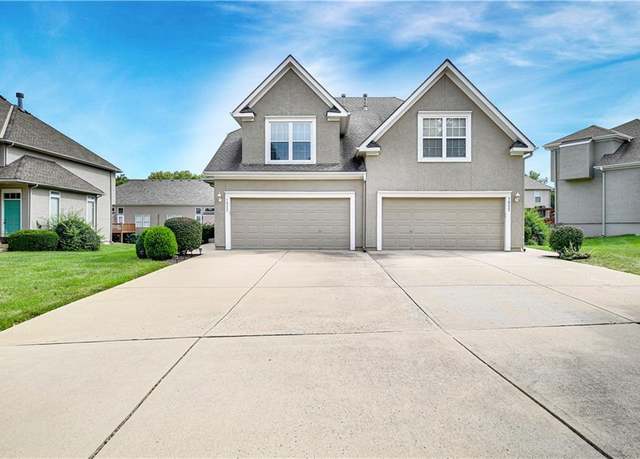 14553 W 138th Pl, Olathe, KS 66062
14553 W 138th Pl, Olathe, KS 66062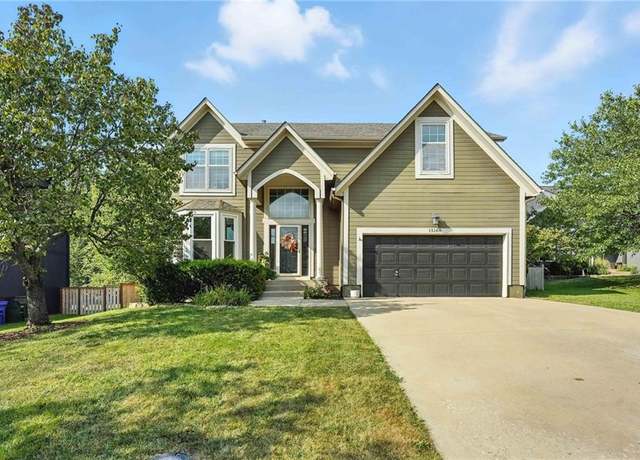 15168 W 154th St, Olathe, KS 66062
15168 W 154th St, Olathe, KS 66062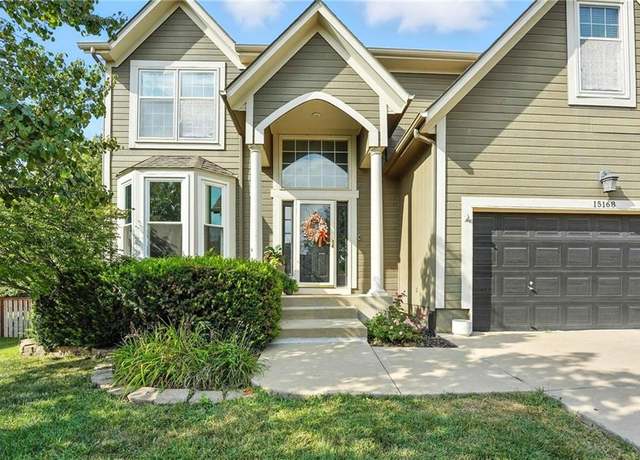 15168 W 154th St, Olathe, KS 66062
15168 W 154th St, Olathe, KS 66062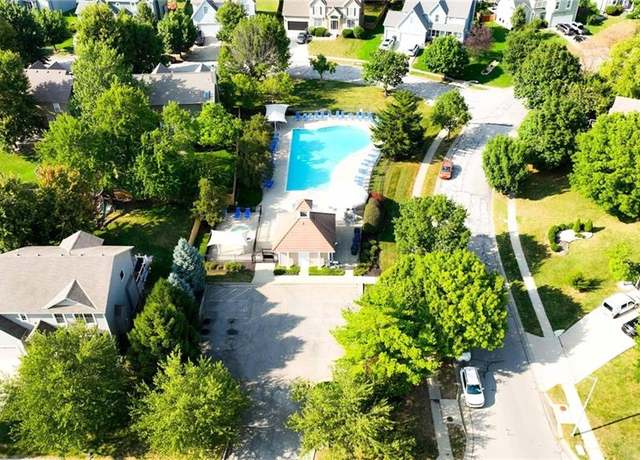 15168 W 154th St, Olathe, KS 66062
15168 W 154th St, Olathe, KS 66062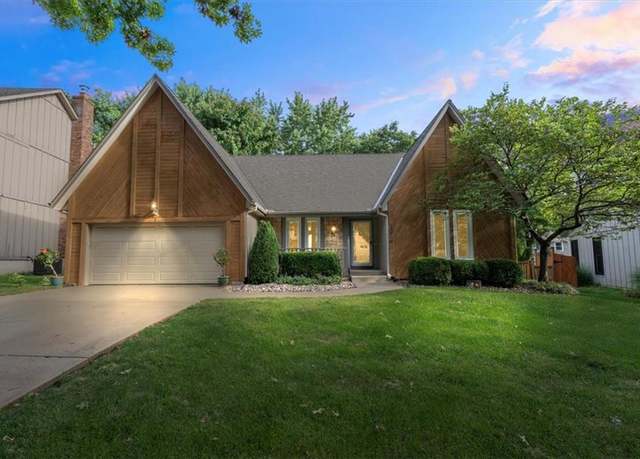 15816 W 136th St, Olathe, KS 66062
15816 W 136th St, Olathe, KS 66062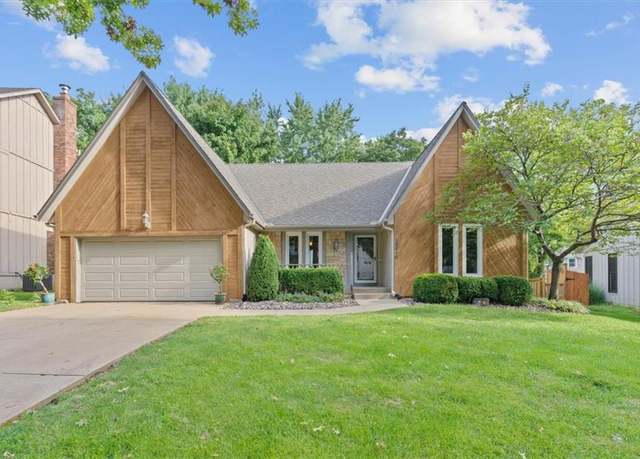 15816 W 136th St, Olathe, KS 66062
15816 W 136th St, Olathe, KS 66062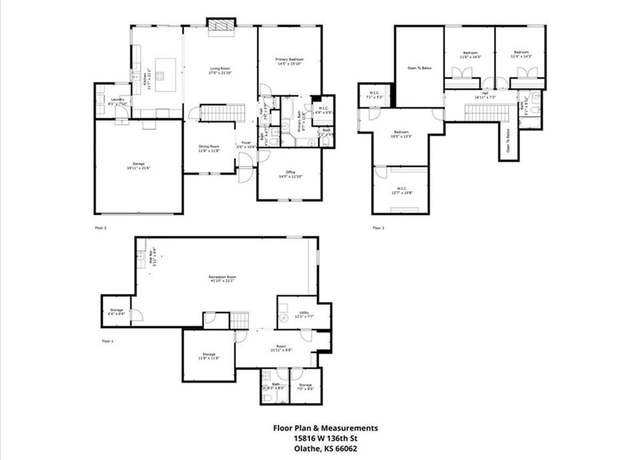 15816 W 136th St, Olathe, KS 66062
15816 W 136th St, Olathe, KS 66062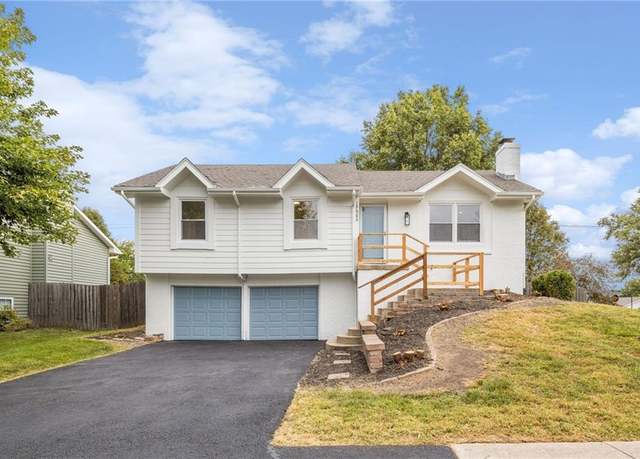 15600 W 151st Ter, Olathe, KS 66062
15600 W 151st Ter, Olathe, KS 66062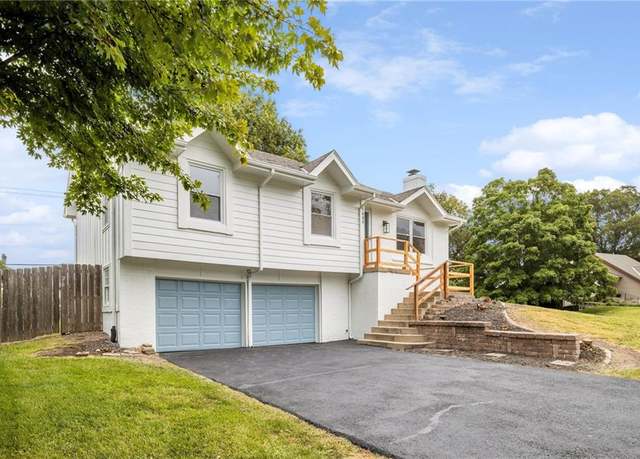 15600 W 151st Ter, Olathe, KS 66062
15600 W 151st Ter, Olathe, KS 66062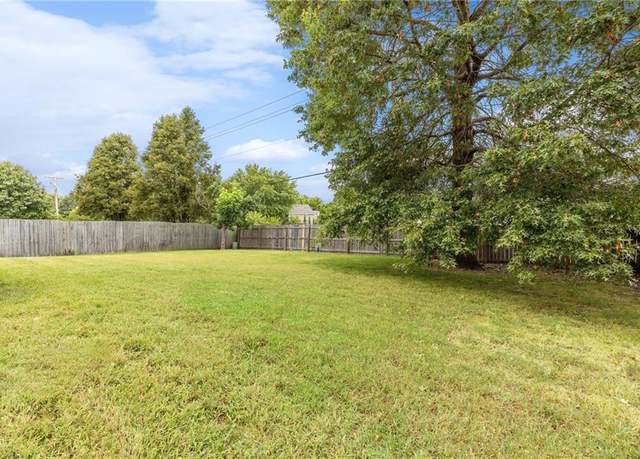 15600 W 151st Ter, Olathe, KS 66062
15600 W 151st Ter, Olathe, KS 66062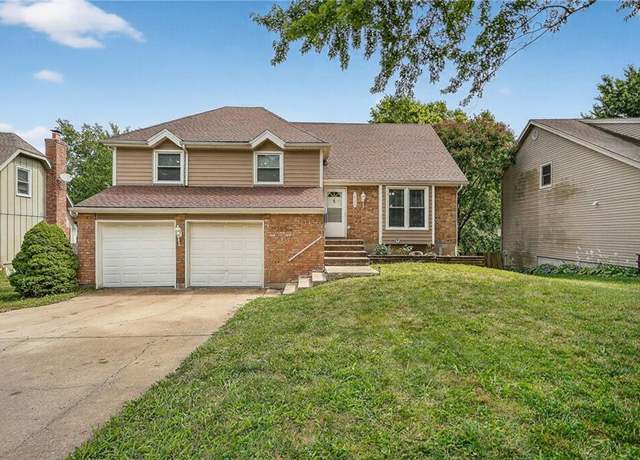 14117 S Locust St, Olathe, KS 66062
14117 S Locust St, Olathe, KS 66062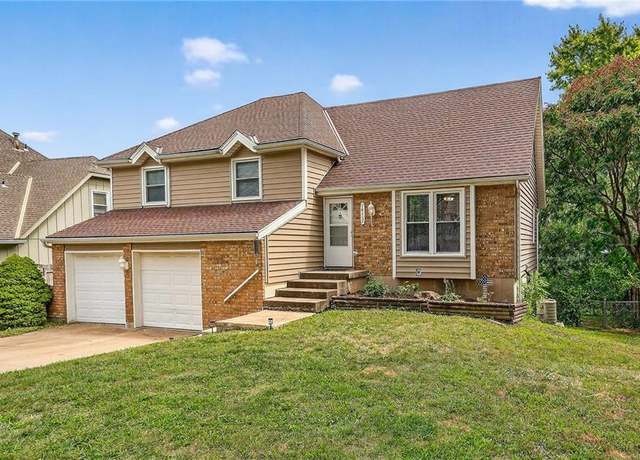 14117 S Locust St, Olathe, KS 66062
14117 S Locust St, Olathe, KS 66062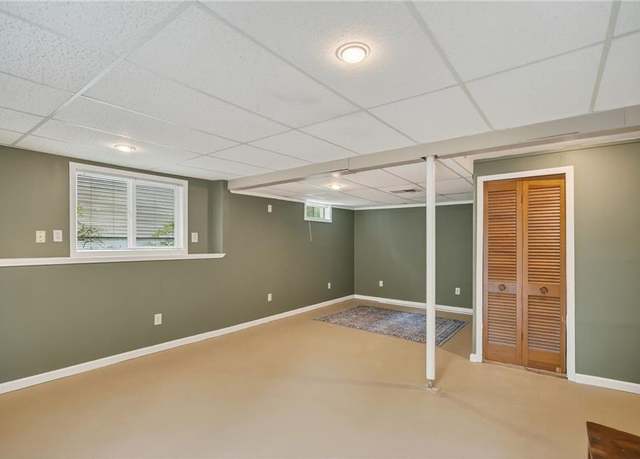 14117 S Locust St, Olathe, KS 66062
14117 S Locust St, Olathe, KS 66062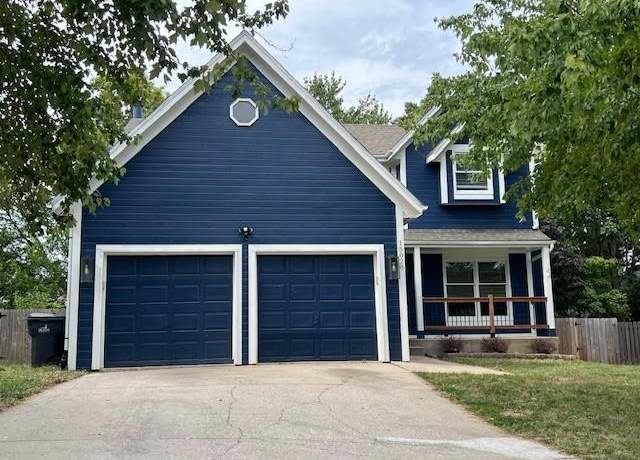 15028 W 146th Ter, Olathe, KS 66062
15028 W 146th Ter, Olathe, KS 66062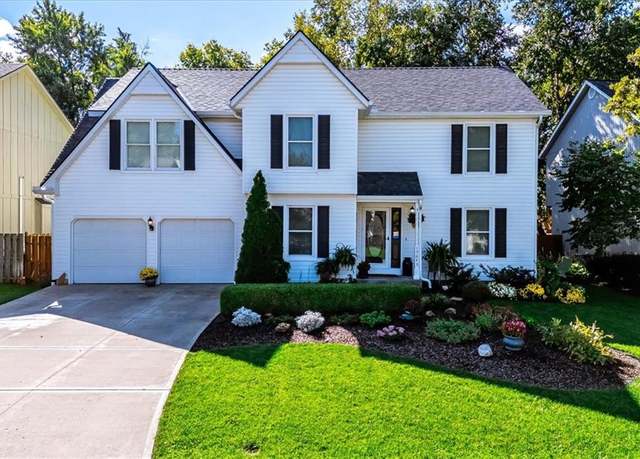 15643 W 149th Ter, Olathe, KS 66062
15643 W 149th Ter, Olathe, KS 66062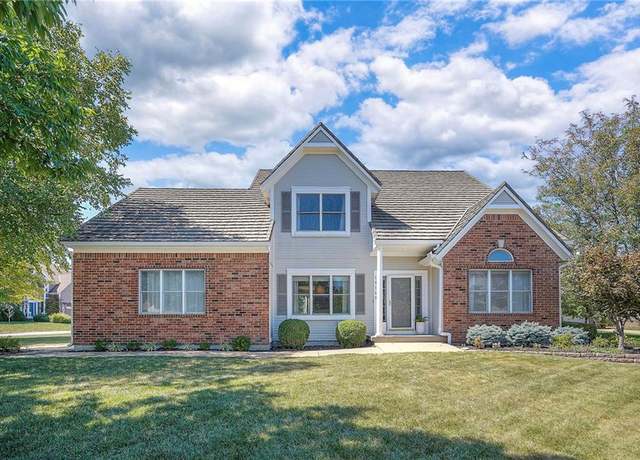 15140 W 144th Ter, Olathe, KS 66062
15140 W 144th Ter, Olathe, KS 66062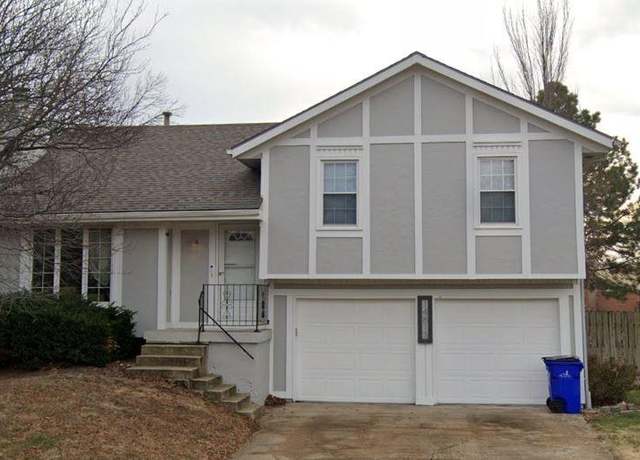 14813 W 150th Pl, Olathe, KS 66062
14813 W 150th Pl, Olathe, KS 66062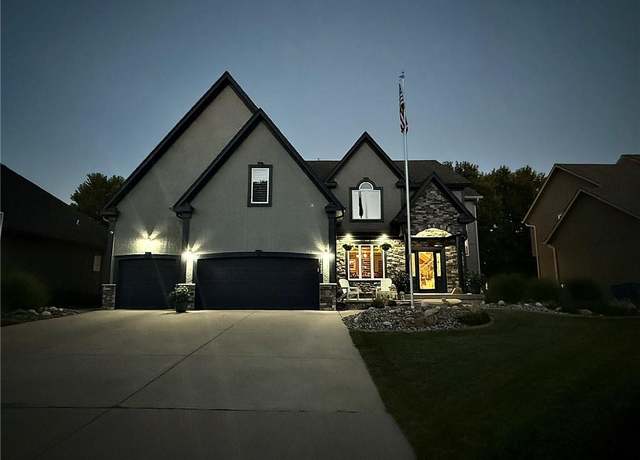 14593 S Twilight Ln, Olathe, KS 66062
14593 S Twilight Ln, Olathe, KS 66062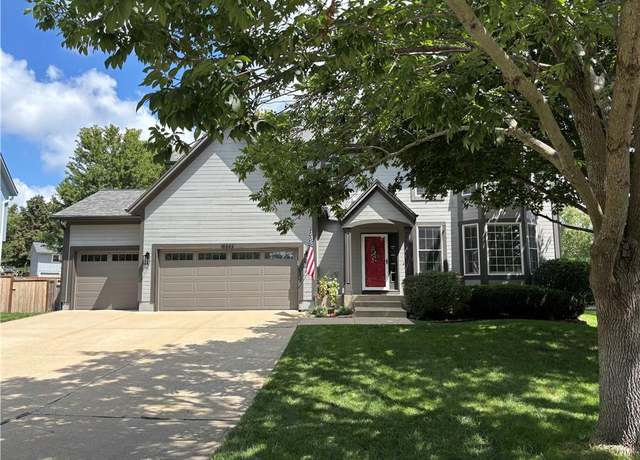 15343 S Navaho Dr, Olathe, KS 66062
15343 S Navaho Dr, Olathe, KS 66062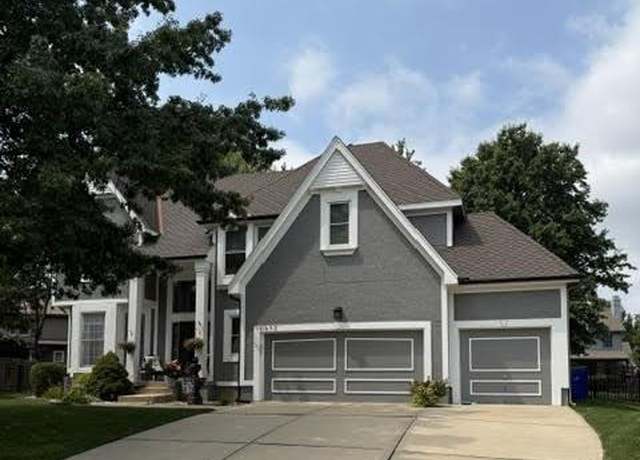 14572 S Twilight Ln, Olathe, KS 66062
14572 S Twilight Ln, Olathe, KS 66062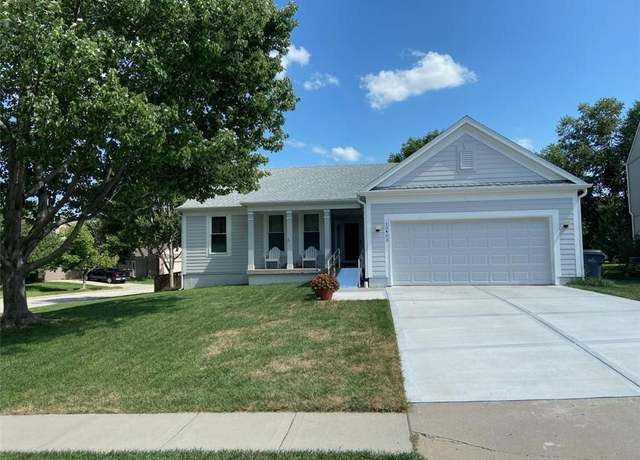 15403 W 155th Ter, Olathe, KS 66062
15403 W 155th Ter, Olathe, KS 66062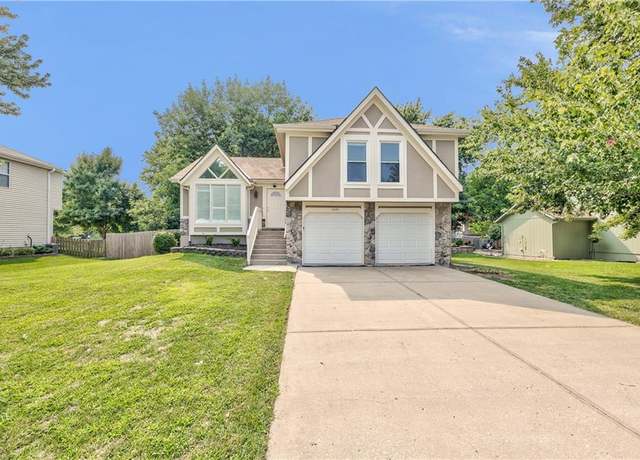 14650 S Alden St, Olathe, KS 66062
14650 S Alden St, Olathe, KS 66062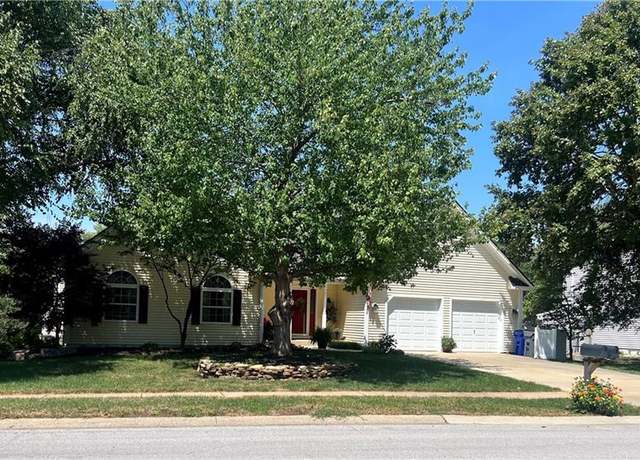 14304 S Cottonwood Dr, Olathe, KS 66062
14304 S Cottonwood Dr, Olathe, KS 66062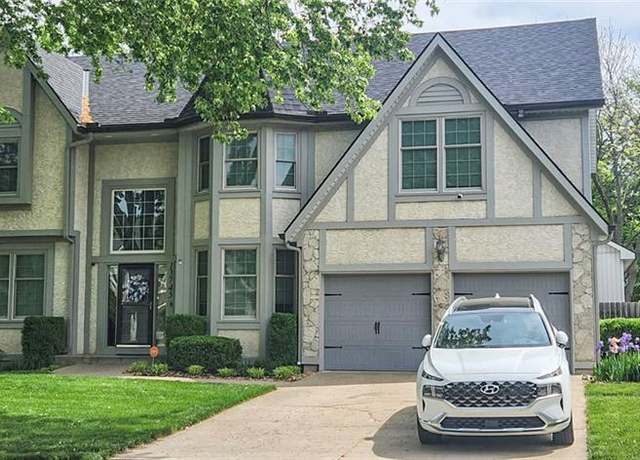 13745 S Blackfoot Dr, Olathe, KS 66062
13745 S Blackfoot Dr, Olathe, KS 66062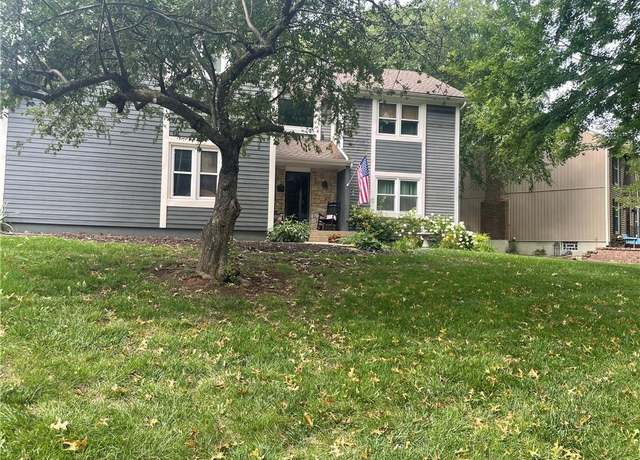 16024 W Beckett Ln, Olathe, KS 66062
16024 W Beckett Ln, Olathe, KS 66062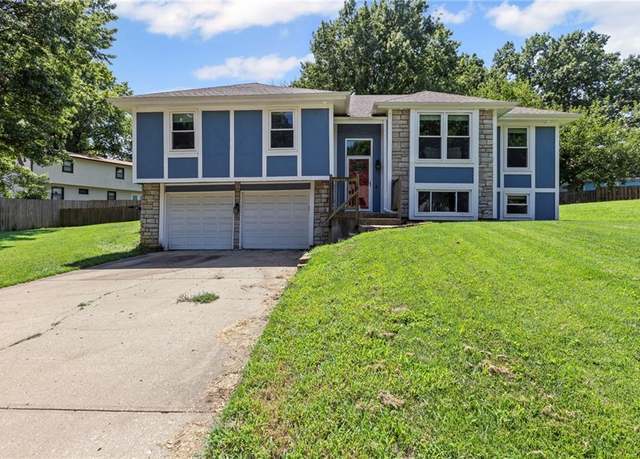 14206 S Locust St, Olathe, KS 66062
14206 S Locust St, Olathe, KS 66062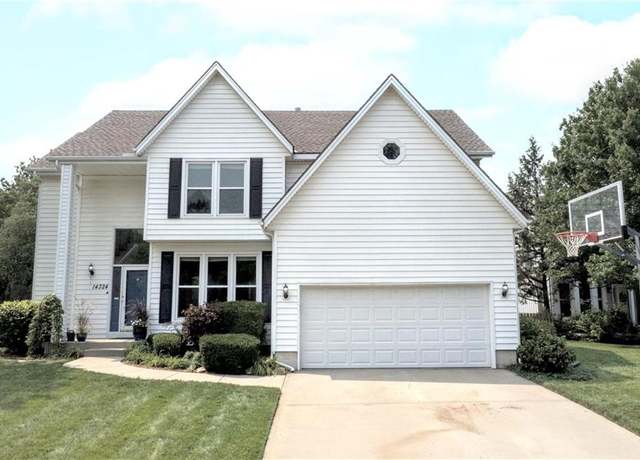 14324 S Twilight Ln, Olathe, KS 66062
14324 S Twilight Ln, Olathe, KS 66062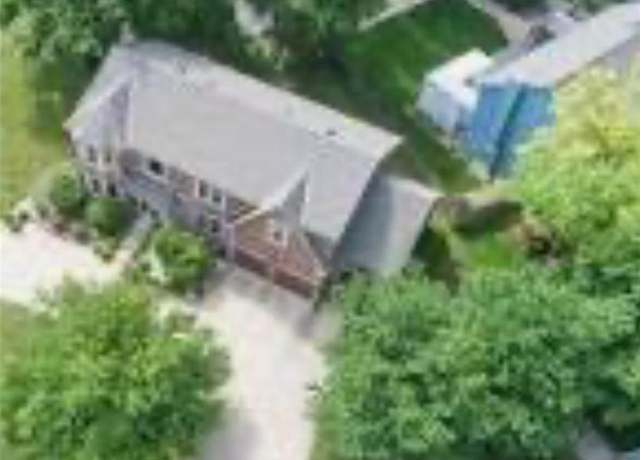 14515 S Shannan St, Olathe, KS 66062
14515 S Shannan St, Olathe, KS 66062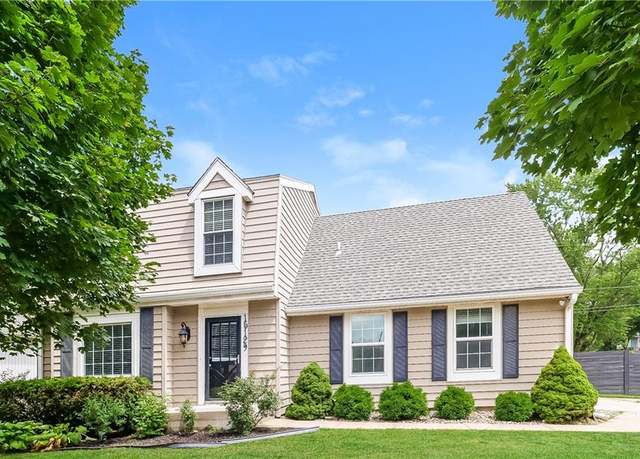 15129 S Locust St, Olathe, KS 66062
15129 S Locust St, Olathe, KS 66062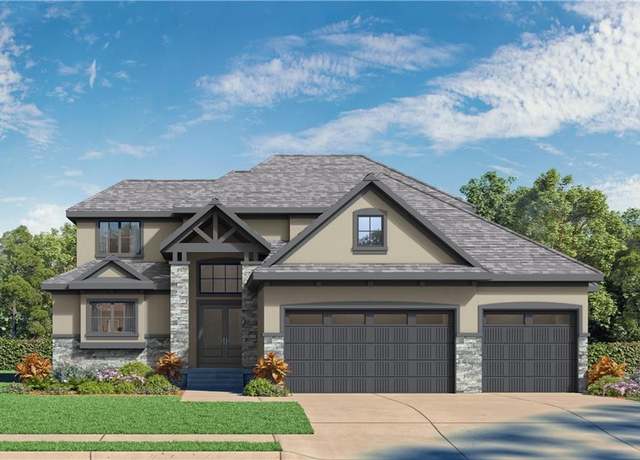 16019 S Twilight Ln, Olathe, KS 66062
16019 S Twilight Ln, Olathe, KS 66062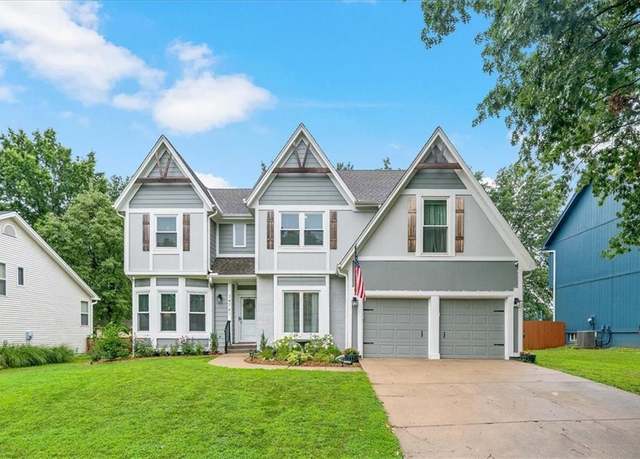 14761 W 142nd St, Olathe, KS 66062
14761 W 142nd St, Olathe, KS 66062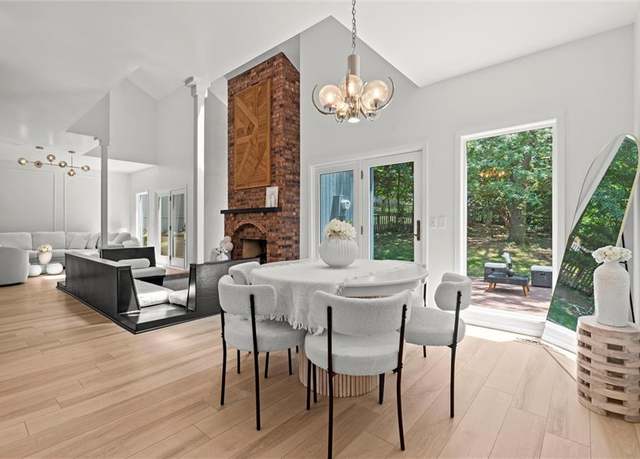 16219 W 136th St, Olathe, KS 66062
16219 W 136th St, Olathe, KS 66062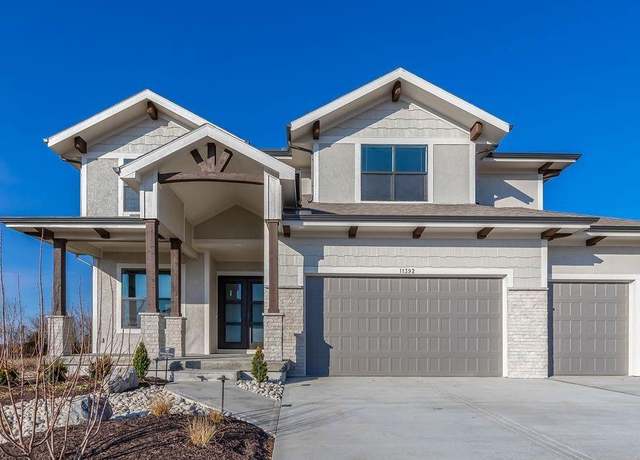 25031 W 141st St, Olathe, KS 66061
25031 W 141st St, Olathe, KS 66061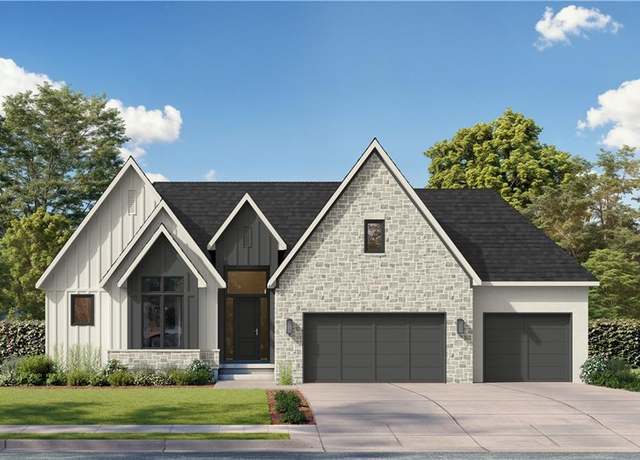 16046 S Twilight Ln, Olathe, KS 66062
16046 S Twilight Ln, Olathe, KS 66062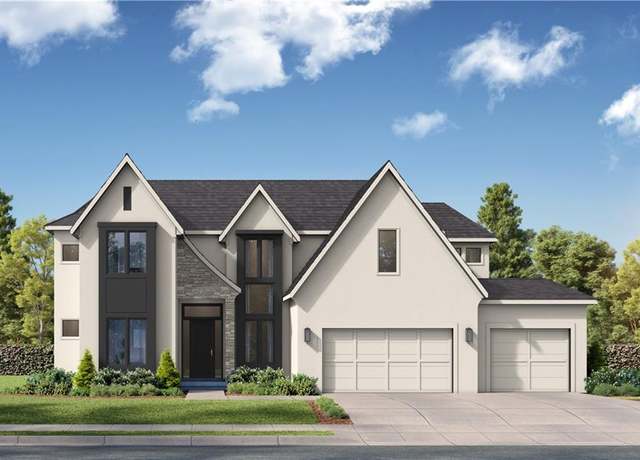 16063 S Twilight Ln, Olathe, KS 66062
16063 S Twilight Ln, Olathe, KS 66062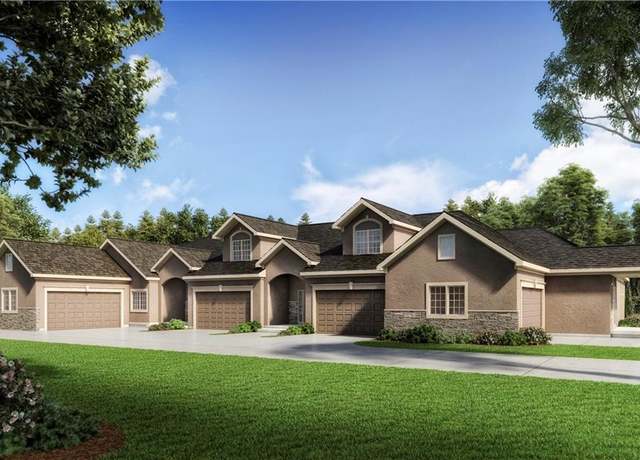 17366 S Raintree Dr Bldg J Unit 40, Olathe, KS 66062
17366 S Raintree Dr Bldg J Unit 40, Olathe, KS 66062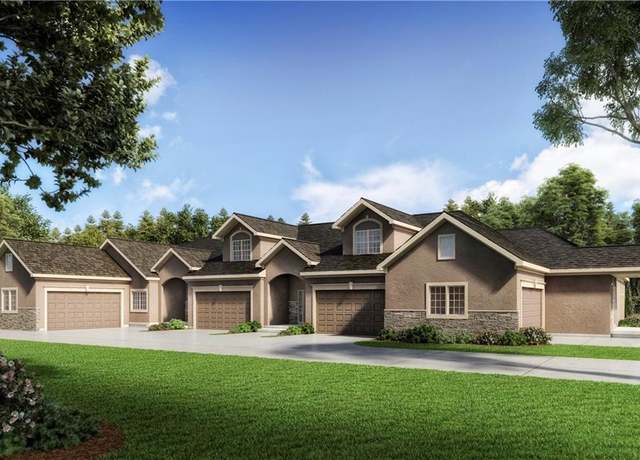 17370 W Raintree Dr Bldg J Unit 39, Olathe, KS 66062
17370 W Raintree Dr Bldg J Unit 39, Olathe, KS 66062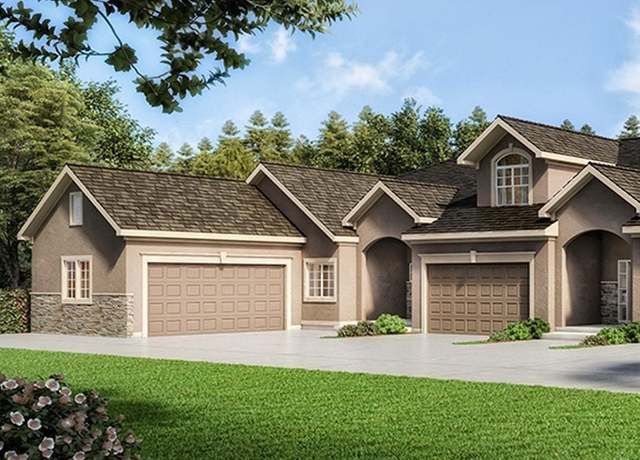 17378 S Raintree Dr Bldg J Unit 37, Olathe, KS 66062
17378 S Raintree Dr Bldg J Unit 37, Olathe, KS 66062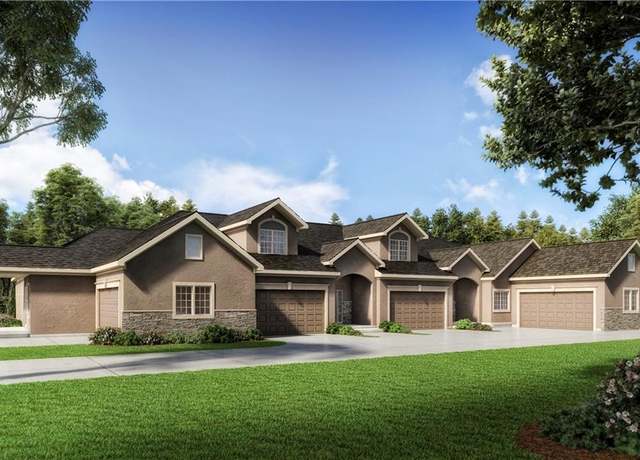 17390 S Raintree Dr Bldg I Unit 34, Olathe, KS 66062
17390 S Raintree Dr Bldg I Unit 34, Olathe, KS 66062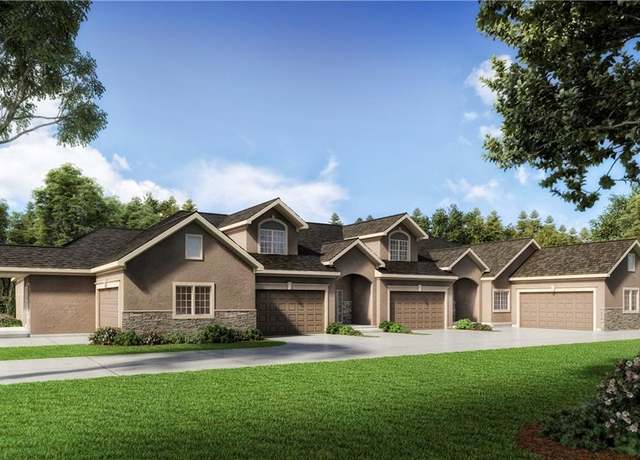 17394 S Raintree Dr Bldg I Unit 33, Olathe, KS 66062
17394 S Raintree Dr Bldg I Unit 33, Olathe, KS 66062

 United States
United States Canada
Canada