Loading...
Loading...
Loading...
Popular Markets in Pennsylvania
- Philadelphia homes for sale$290,000
- Pittsburgh homes for sale$275,000
- West Chester homes for sale$599,900
- Lancaster homes for sale$299,900
- Allentown homes for sale$252,900
- Bethlehem homes for sale$352,500
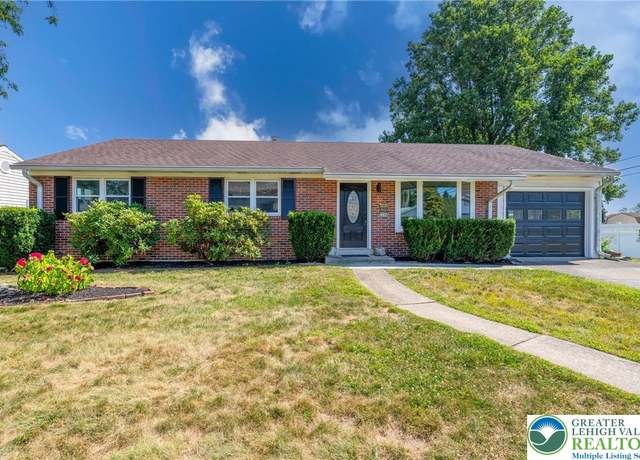 2240 W Woodlawn St, South Whitehall Twp, PA 18104
2240 W Woodlawn St, South Whitehall Twp, PA 18104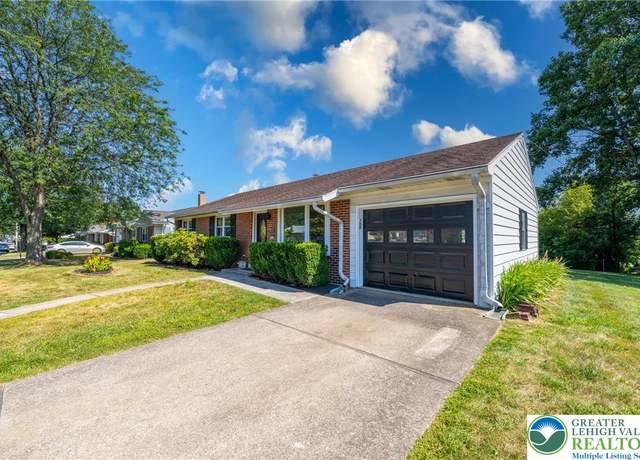 2240 W Woodlawn St, South Whitehall Twp, PA 18104
2240 W Woodlawn St, South Whitehall Twp, PA 18104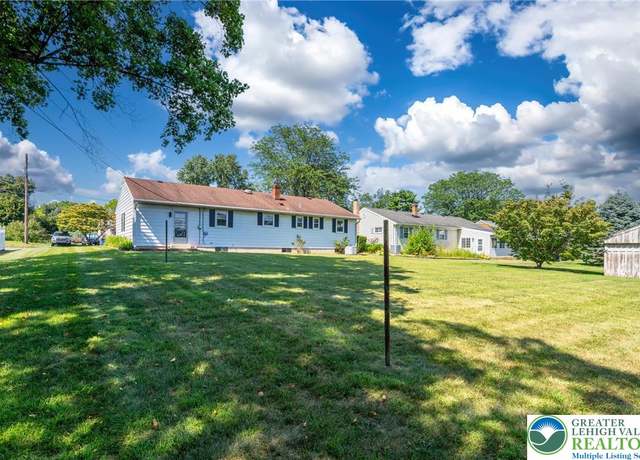 2240 W Woodlawn St, South Whitehall Twp, PA 18104
2240 W Woodlawn St, South Whitehall Twp, PA 18104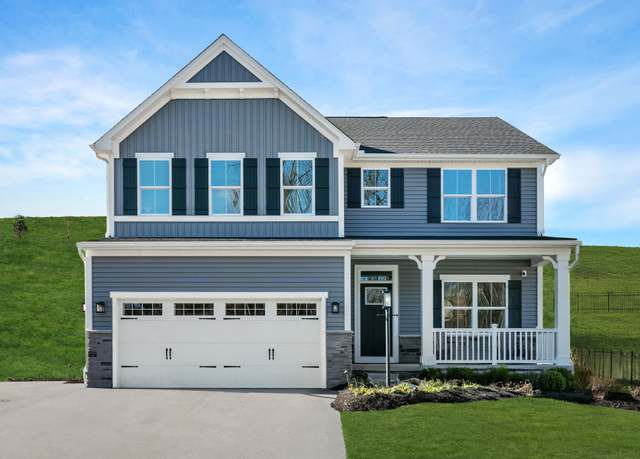 1122 Nursery St, Fogelsville, PA 18051
1122 Nursery St, Fogelsville, PA 18051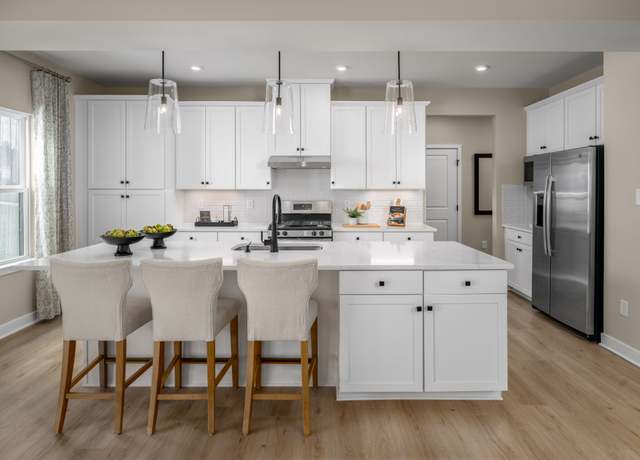 1122 Nursery St, Fogelsville, PA 18051
1122 Nursery St, Fogelsville, PA 18051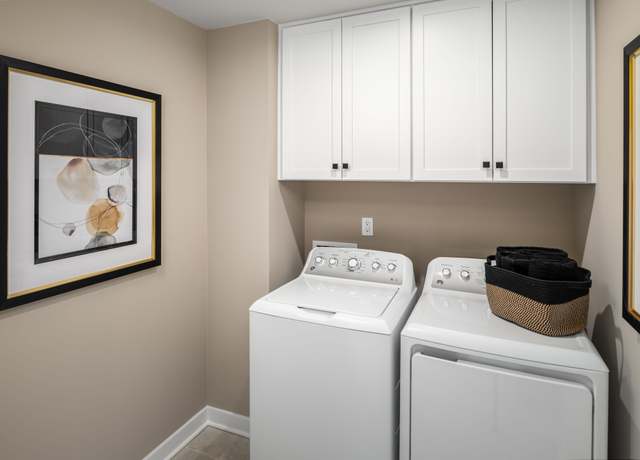 1122 Nursery St, Fogelsville, PA 18051
1122 Nursery St, Fogelsville, PA 18051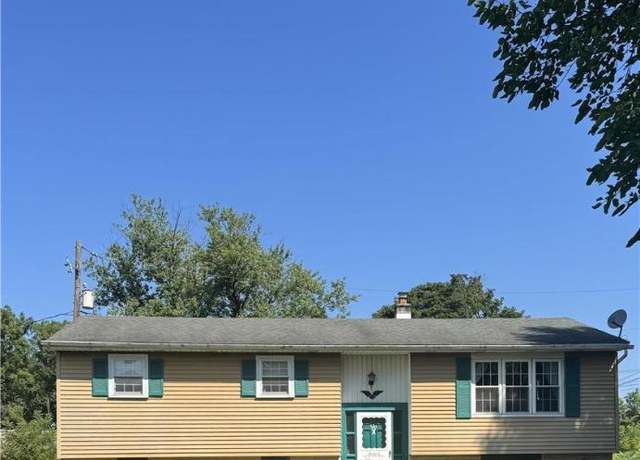 1330 N 18th St, South Whitehall Twp, PA 18104
1330 N 18th St, South Whitehall Twp, PA 18104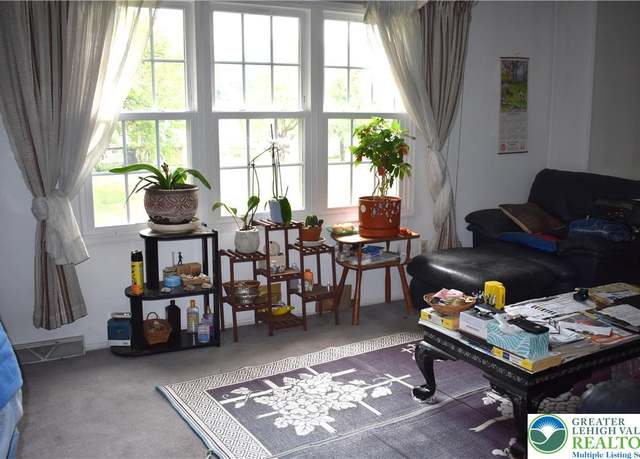 1330 N 18th St, South Whitehall Twp, PA 18104
1330 N 18th St, South Whitehall Twp, PA 18104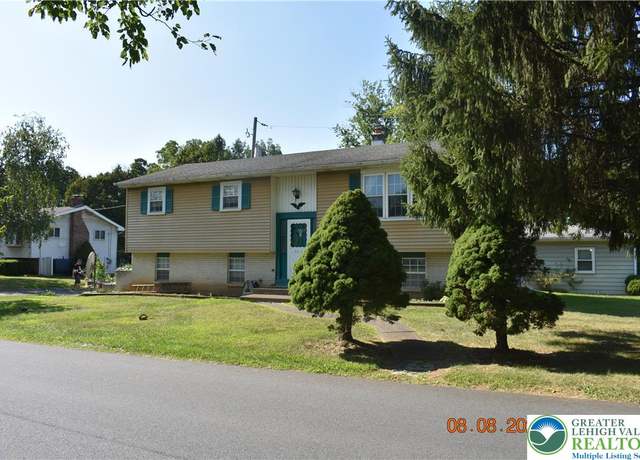 1330 N 18th St, South Whitehall Twp, PA 18104
1330 N 18th St, South Whitehall Twp, PA 18104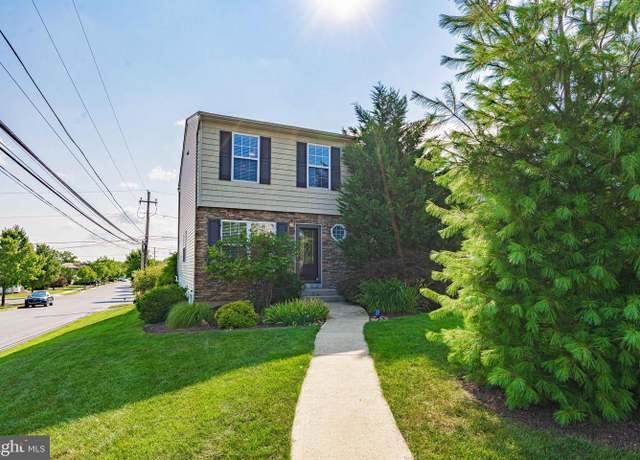 1723 N 17th St, Allentown, PA 18104
1723 N 17th St, Allentown, PA 18104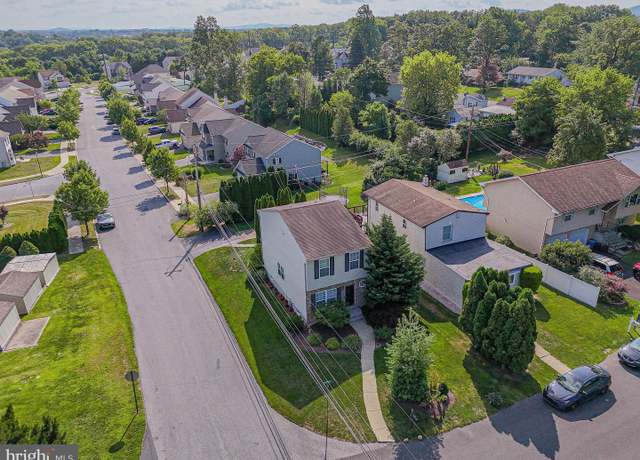 1723 N 17th St, Allentown, PA 18104
1723 N 17th St, Allentown, PA 18104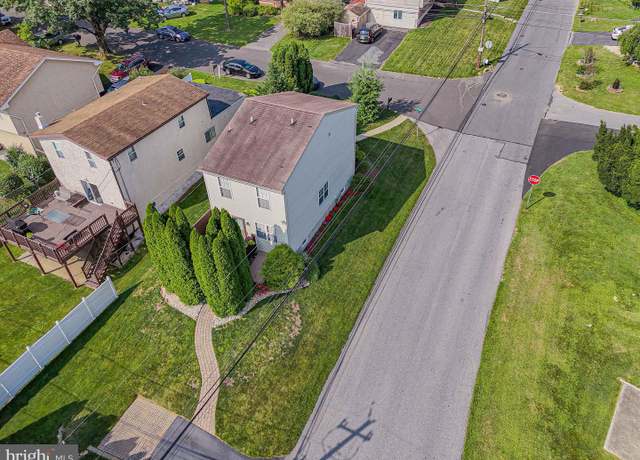 1723 N 17th St, Allentown, PA 18104
1723 N 17th St, Allentown, PA 18104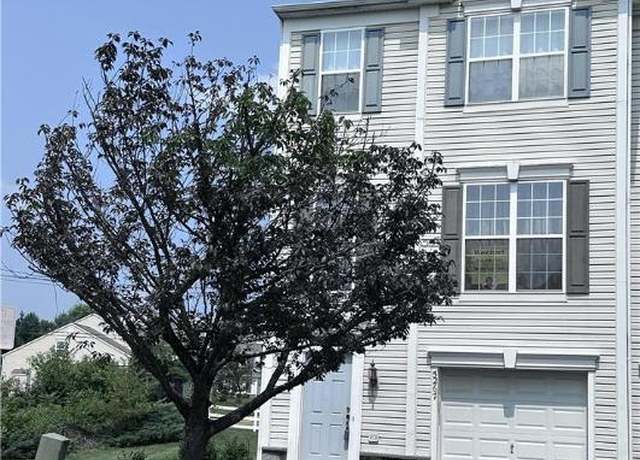 5267 Chandler Way, South Whitehall Twp, PA 18069
5267 Chandler Way, South Whitehall Twp, PA 18069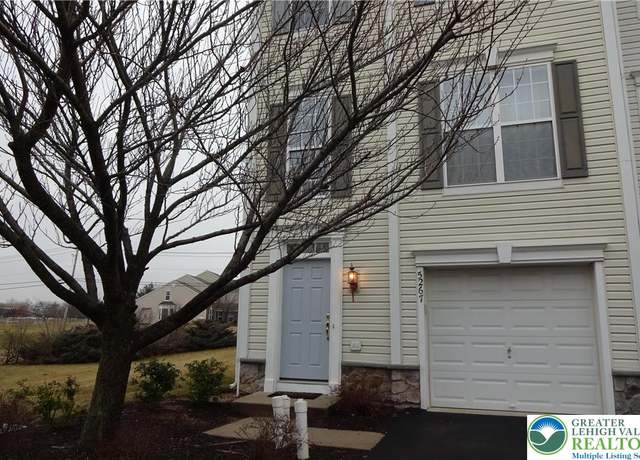 5267 Chandler Way, South Whitehall Twp, PA 18069
5267 Chandler Way, South Whitehall Twp, PA 18069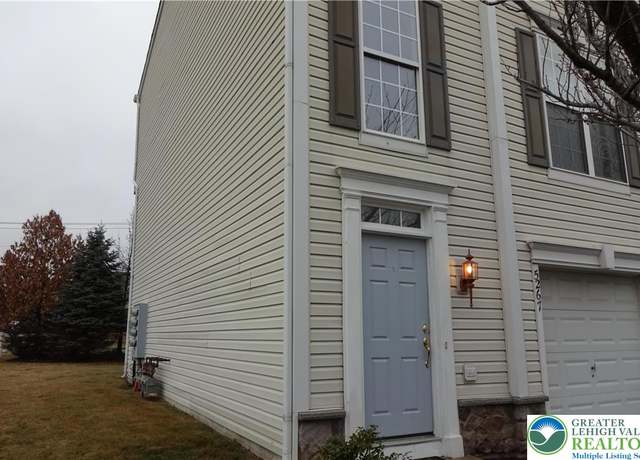 5267 Chandler Way, South Whitehall Twp, PA 18069
5267 Chandler Way, South Whitehall Twp, PA 18069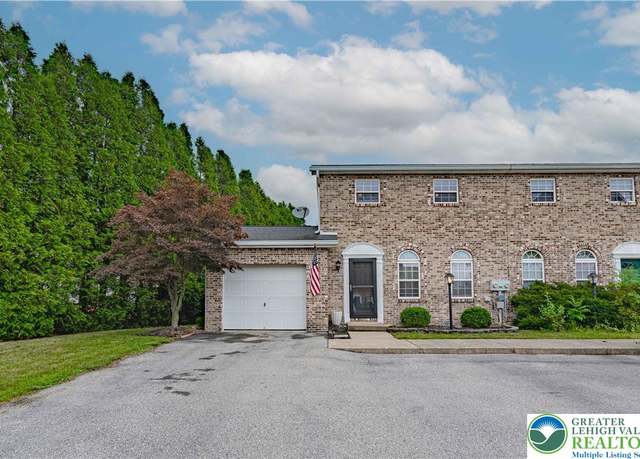 4943 Shawnee Ct, North Whitehall Twp, PA 18078
4943 Shawnee Ct, North Whitehall Twp, PA 18078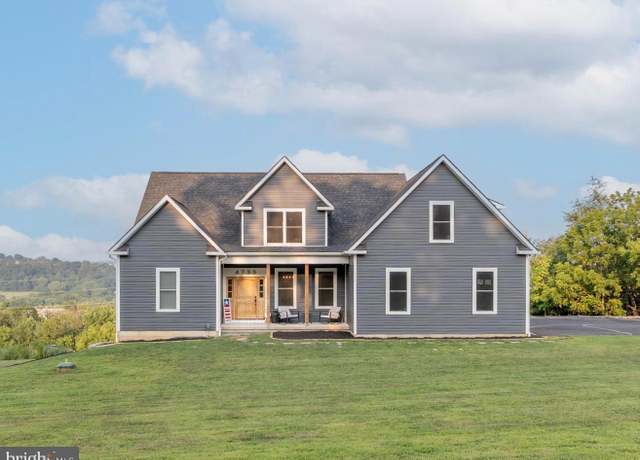 4733 Egypt Rd, Coplay, PA 18037
4733 Egypt Rd, Coplay, PA 18037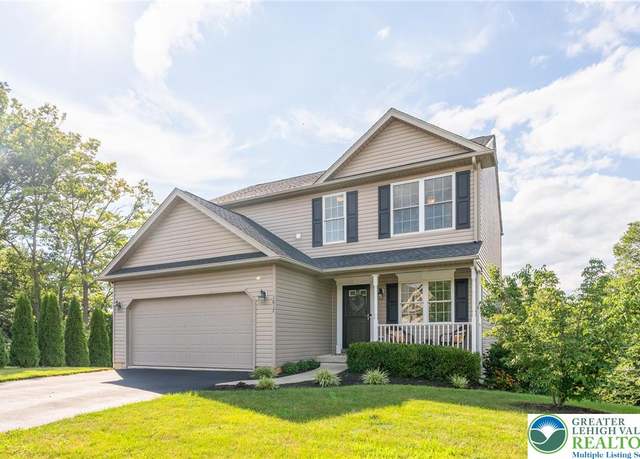 1617 Abigail Ln, South Whitehall Twp, PA 18104
1617 Abigail Ln, South Whitehall Twp, PA 18104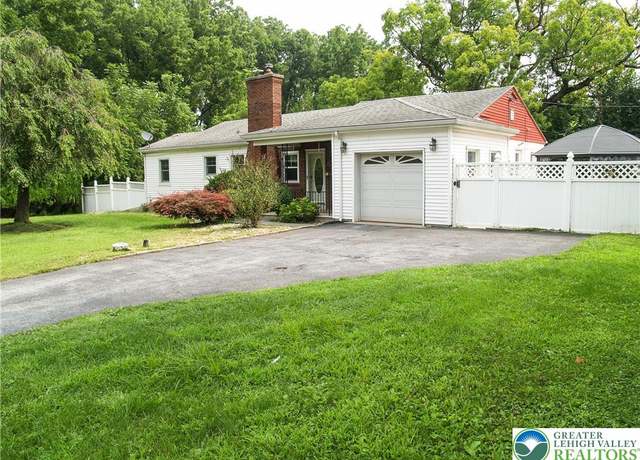 1315 N Cedar Crest Blvd, South Whitehall Twp, PA 18104
1315 N Cedar Crest Blvd, South Whitehall Twp, PA 18104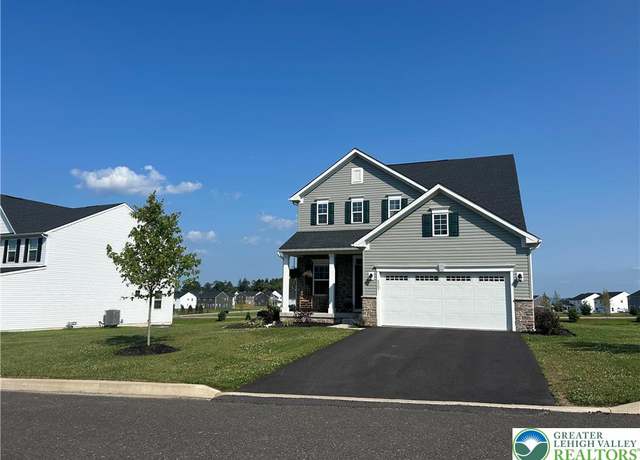 8209 Young Blvd, Upper Macungie Twp, PA 18051
8209 Young Blvd, Upper Macungie Twp, PA 18051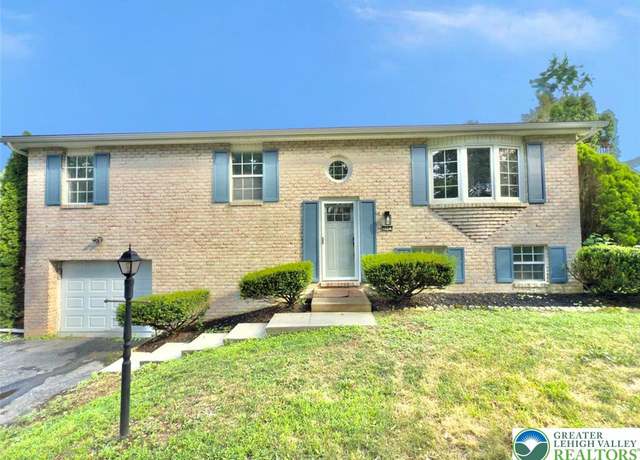 5153 Shawnee Blvd, North Whitehall Twp, PA 18078
5153 Shawnee Blvd, North Whitehall Twp, PA 18078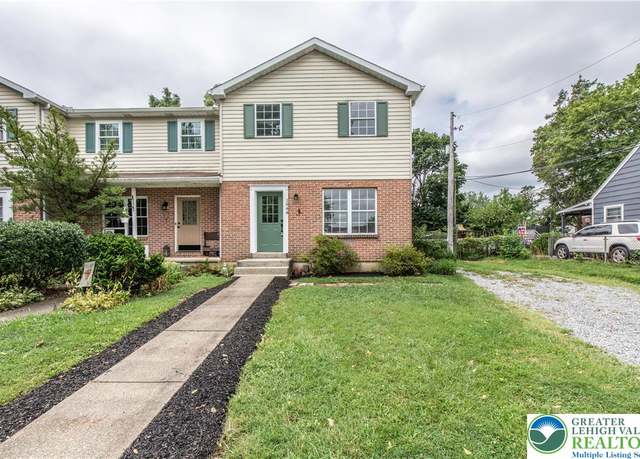 1948 Grove St, South Whitehall Twp, PA 18104
1948 Grove St, South Whitehall Twp, PA 18104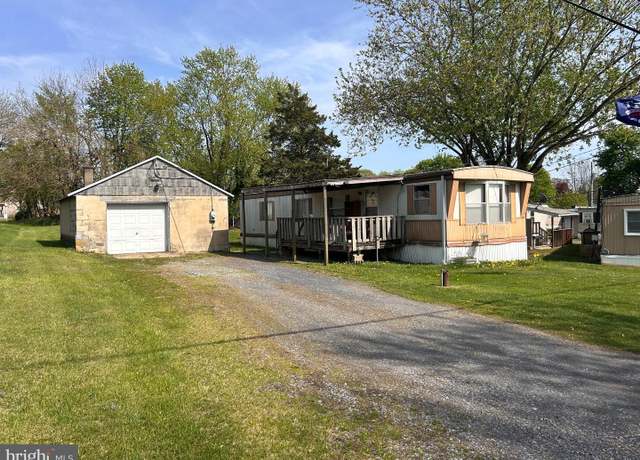 2845 Pacific Ave, Orefield, PA 18069
2845 Pacific Ave, Orefield, PA 18069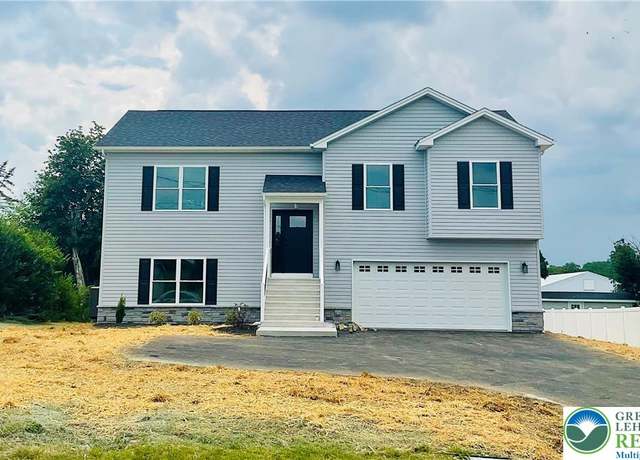 2827 Willow St, Coplay Boro, PA 18037
2827 Willow St, Coplay Boro, PA 18037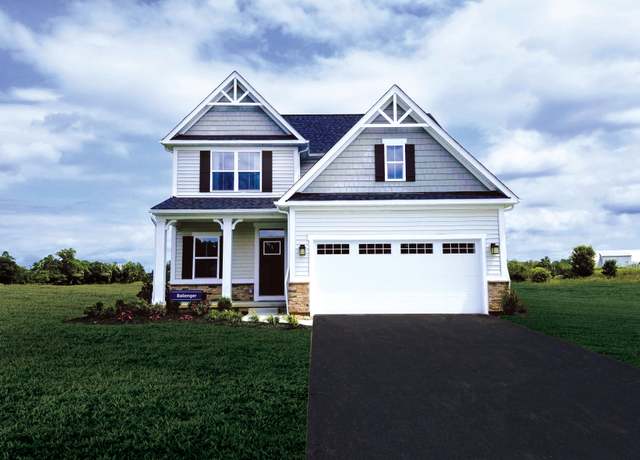 Ballenger Plan, Tox7jv Fogelsville, PA 18051
Ballenger Plan, Tox7jv Fogelsville, PA 18051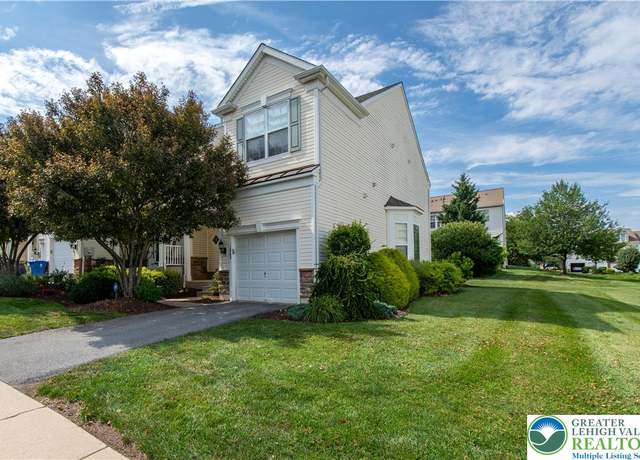 1863 Hemming Way, South Whitehall Twp, PA 18069
1863 Hemming Way, South Whitehall Twp, PA 18069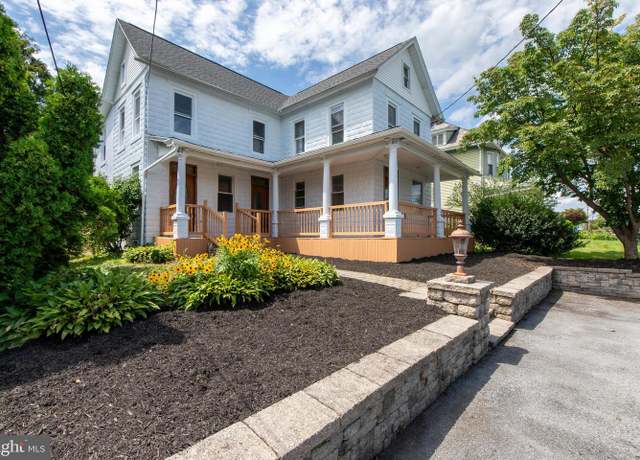 5734 Route 873, Schnecksville, PA 18078
5734 Route 873, Schnecksville, PA 18078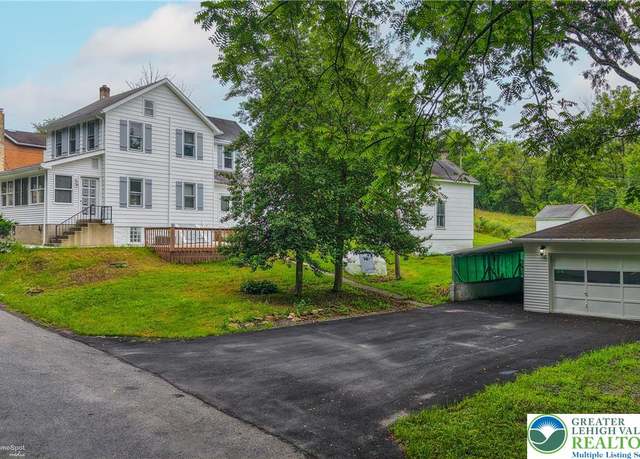 1911 Echo Rd, North Whitehall Twp, PA 18080
1911 Echo Rd, North Whitehall Twp, PA 18080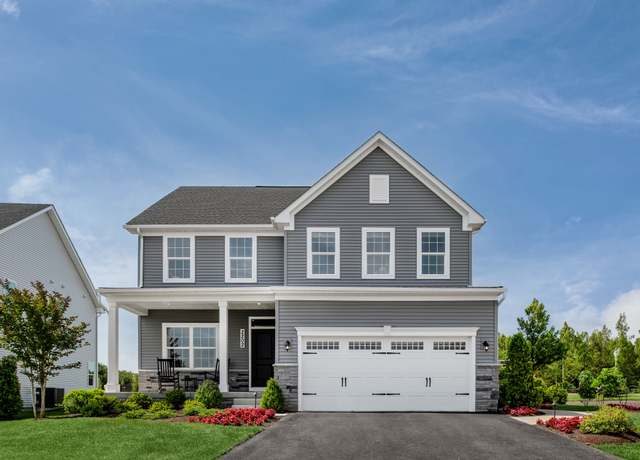 145 Lena Rd, Fogelsville, PA 18051
145 Lena Rd, Fogelsville, PA 18051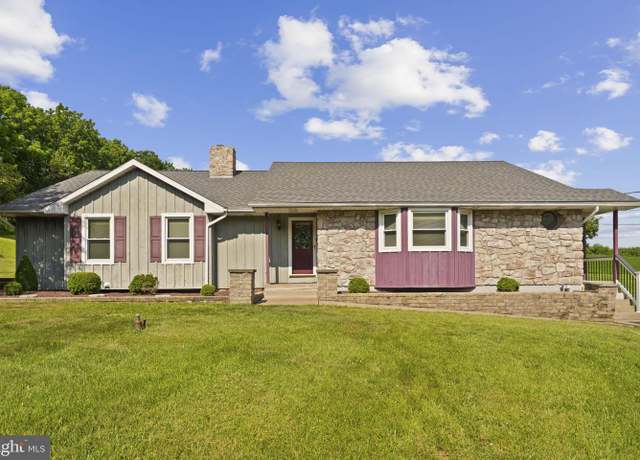 4661 Hillside Rd, Coplay, PA 18037
4661 Hillside Rd, Coplay, PA 18037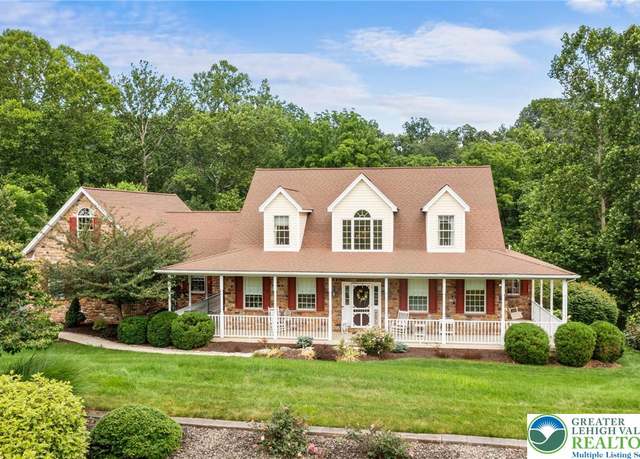 3063 Jordan Rd, North Whitehall Twp, PA 18069
3063 Jordan Rd, North Whitehall Twp, PA 18069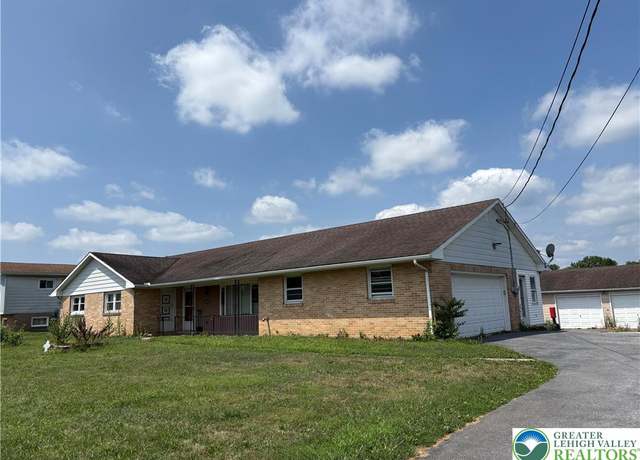 2841 Willow St, North Whitehall Twp, PA 18037
2841 Willow St, North Whitehall Twp, PA 18037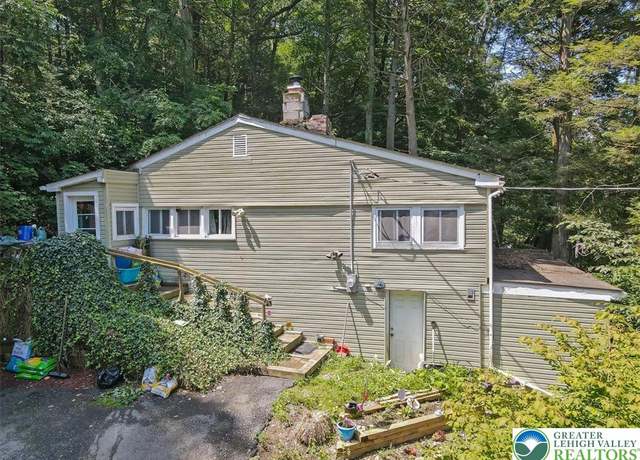 6680 Haasadahl Rd, Upper Macungie Twp, PA 18106
6680 Haasadahl Rd, Upper Macungie Twp, PA 18106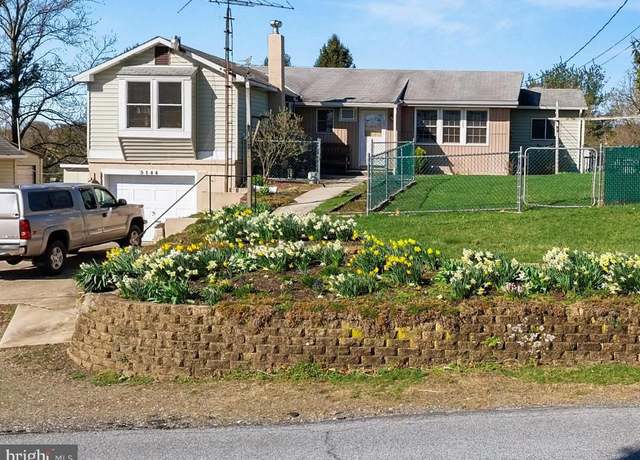 5144 Cider Press Rd, Schnecksville, PA 18078
5144 Cider Press Rd, Schnecksville, PA 18078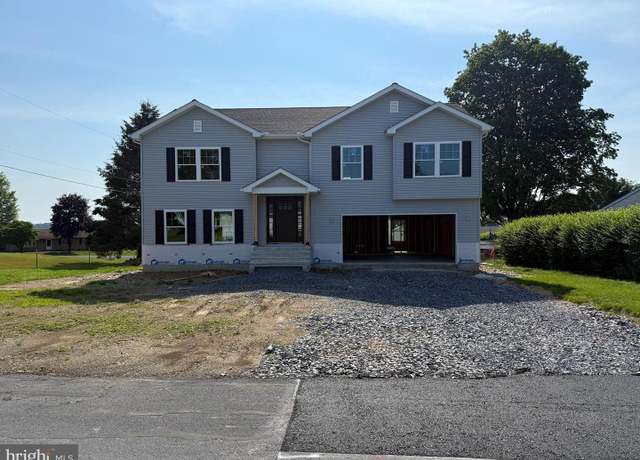 5743 Crescent Dr, Schnecksville, PA 18078
5743 Crescent Dr, Schnecksville, PA 18078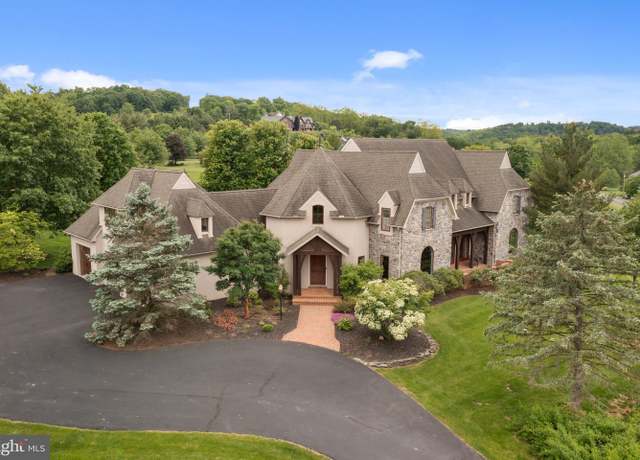 3054 Jordan Rd, Orefield, PA 18069
3054 Jordan Rd, Orefield, PA 18069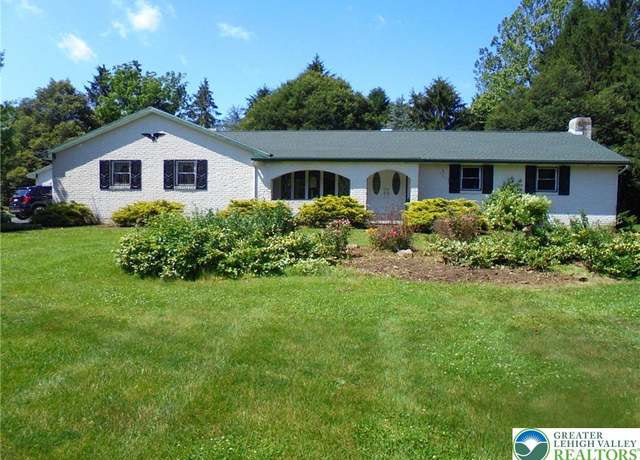 2546 Wehr Mill Rd, South Whitehall Twp, PA 18069
2546 Wehr Mill Rd, South Whitehall Twp, PA 18069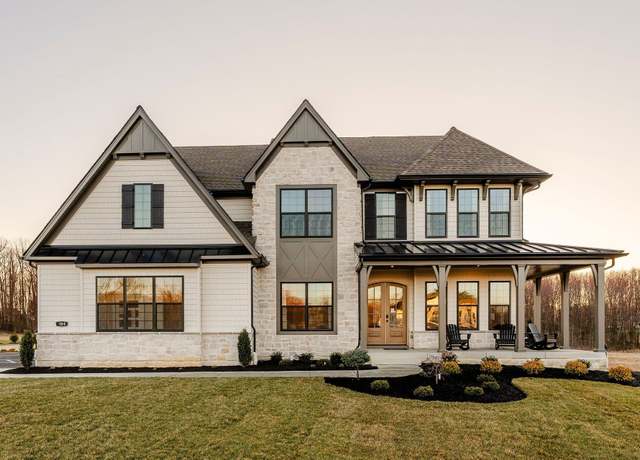 Homes Available Soon Plan, Schnecksville, PA 18078
Homes Available Soon Plan, Schnecksville, PA 18078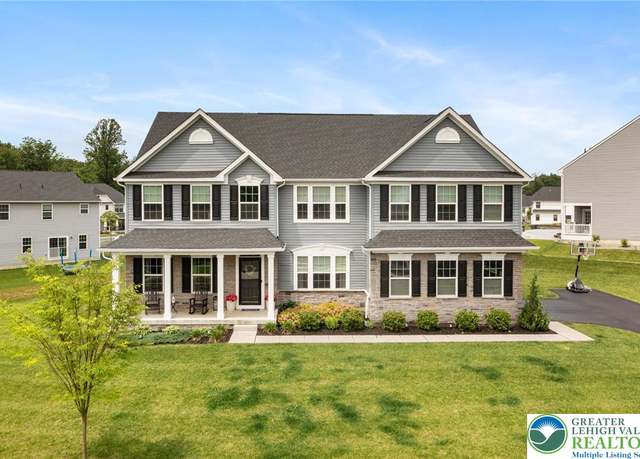 1615 Watson Loop, Upper Macungie Twp, PA 18051
1615 Watson Loop, Upper Macungie Twp, PA 18051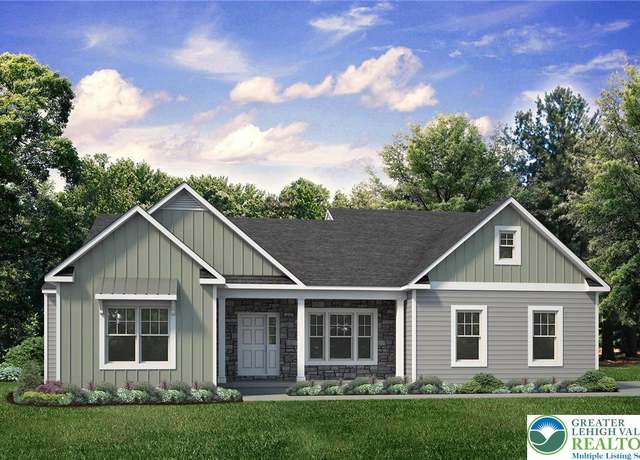 3457 George St #23, North Whitehall Twp, PA 18078
3457 George St #23, North Whitehall Twp, PA 18078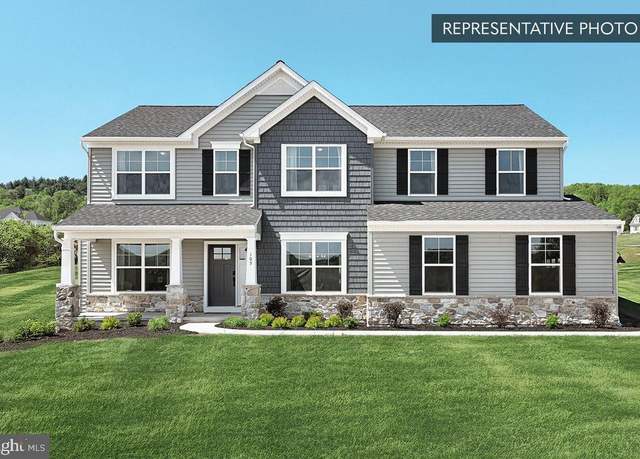 2010 Settlers Rdg Lot 4, Slatington, PA 18080
2010 Settlers Rdg Lot 4, Slatington, PA 18080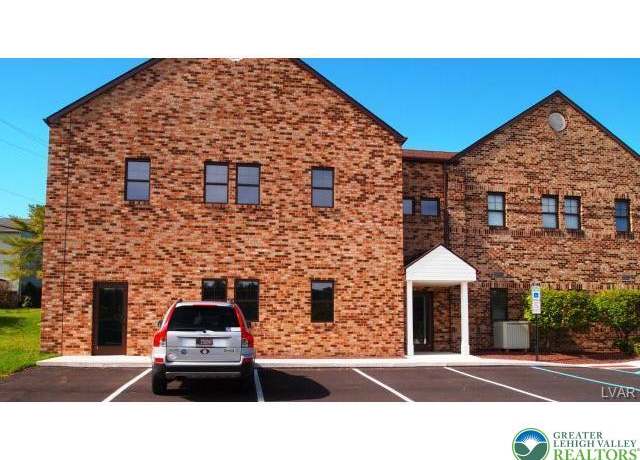 5649 Wynnewood Dr, North Whitehall Twp, PA 18059
5649 Wynnewood Dr, North Whitehall Twp, PA 18059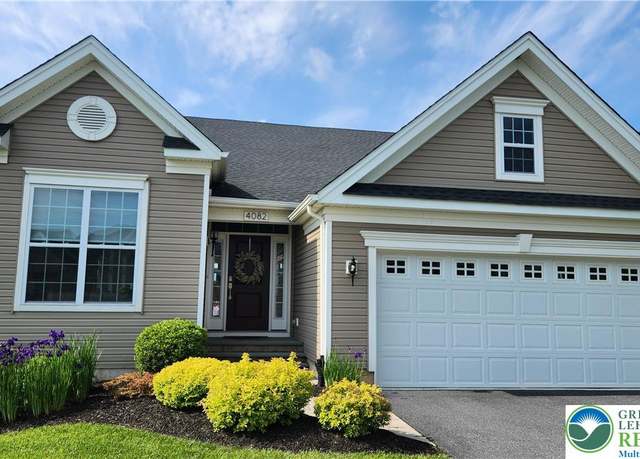 4082 Rutz Ln, South Whitehall Twp, PA 18104
4082 Rutz Ln, South Whitehall Twp, PA 18104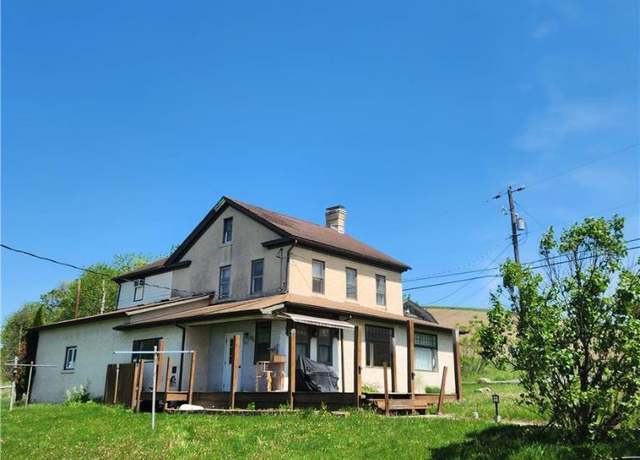 2357 Spring St, North Whitehall Twp, PA 18037
2357 Spring St, North Whitehall Twp, PA 18037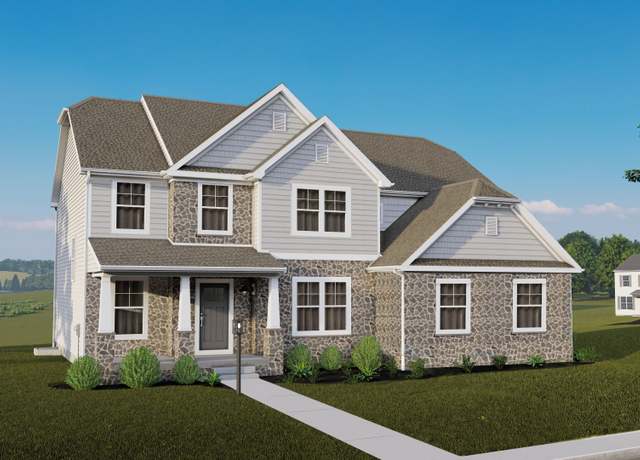 Linden Plan, Slatington, PA 18010
Linden Plan, Slatington, PA 18010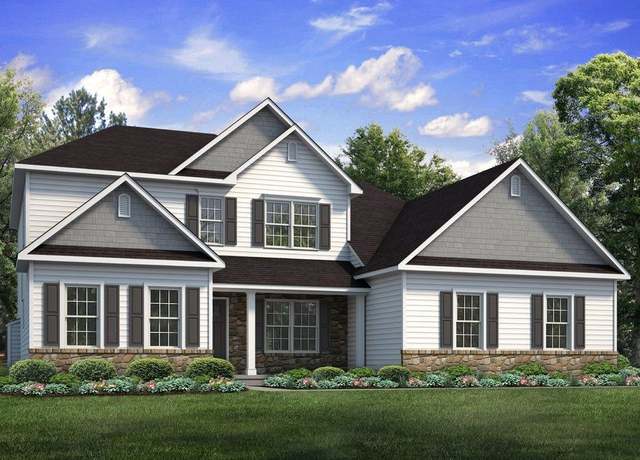 Sienna Plan, Schnecksville, PA 18078
Sienna Plan, Schnecksville, PA 18078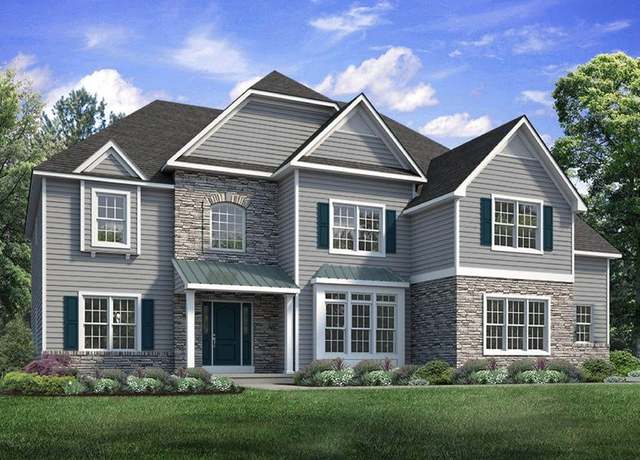 Preakness Plan, Schnecksville, PA 18078
Preakness Plan, Schnecksville, PA 18078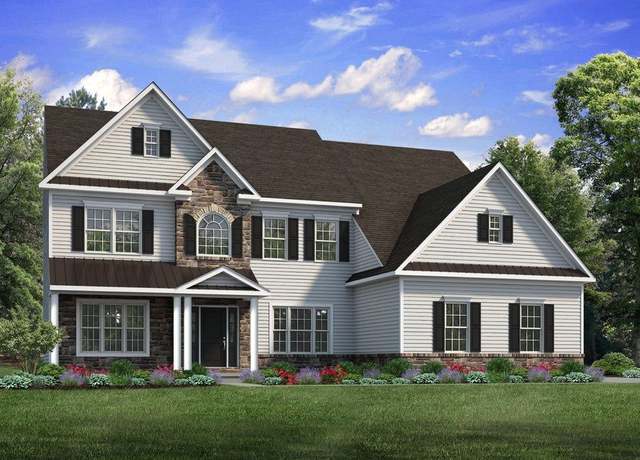 Juniper Plan, Schnecksville, PA 18078
Juniper Plan, Schnecksville, PA 18078 Churchill Plan, Schnecksville, PA 18078
Churchill Plan, Schnecksville, PA 18078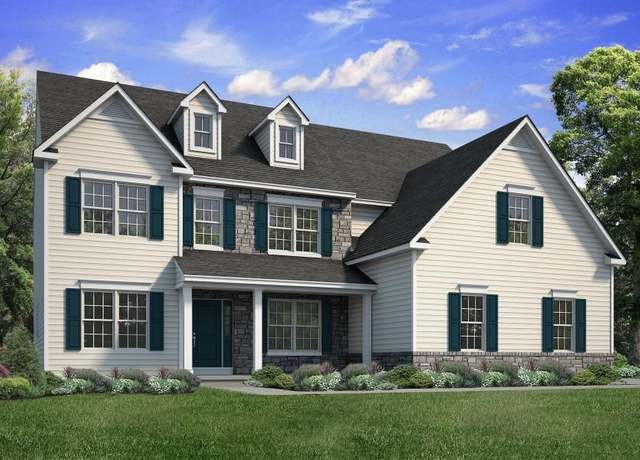 Breckenridge Grande Plan, Schnecksville, PA 18078
Breckenridge Grande Plan, Schnecksville, PA 18078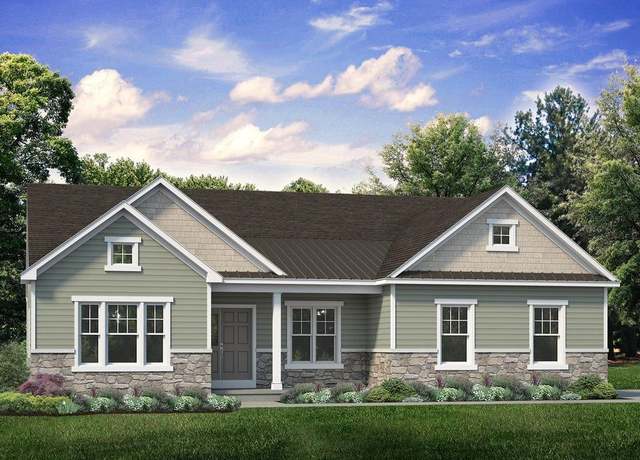 Folino Plan, Schnecksville, PA 18078
Folino Plan, Schnecksville, PA 18078

 United States
United States Canada
Canada