More to explore in Wedgwood 6th Gr School, TX
- Featured
- Price
- Bedroom
Popular Markets in Texas
- Austin homes for sale$565,000
- Dallas homes for sale$436,474
- Houston homes for sale$349,295
- San Antonio homes for sale$279,990
- Frisco homes for sale$749,350
- Plano homes for sale$549,900
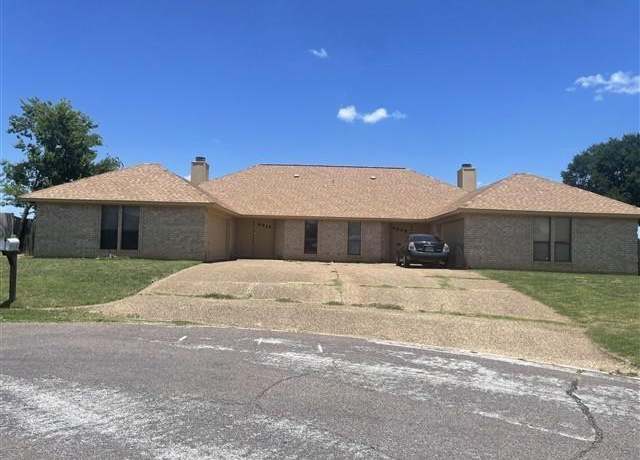 4508 Tall Meadow Ln, Fort Worth, TX 76133
4508 Tall Meadow Ln, Fort Worth, TX 76133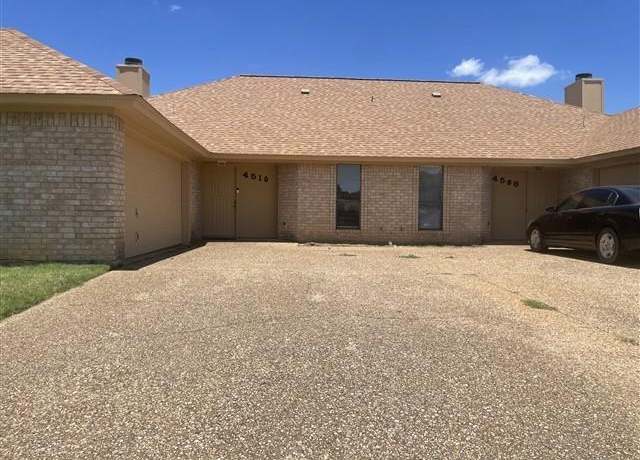 4508 Tall Meadow Ln, Fort Worth, TX 76133
4508 Tall Meadow Ln, Fort Worth, TX 76133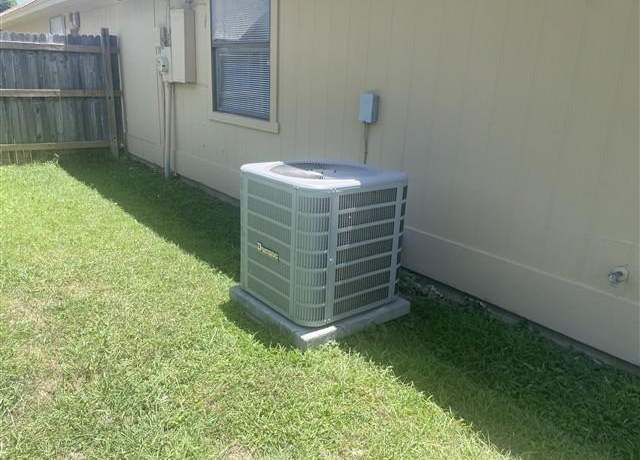 4508 Tall Meadow Ln, Fort Worth, TX 76133
4508 Tall Meadow Ln, Fort Worth, TX 76133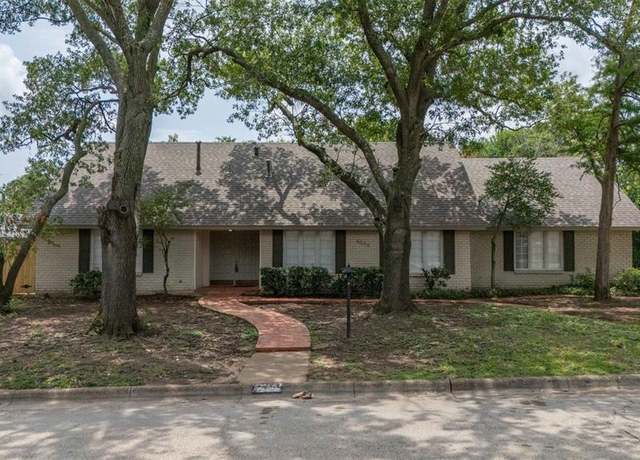 4609 Barwick Dr, Fort Worth, TX 76132
4609 Barwick Dr, Fort Worth, TX 76132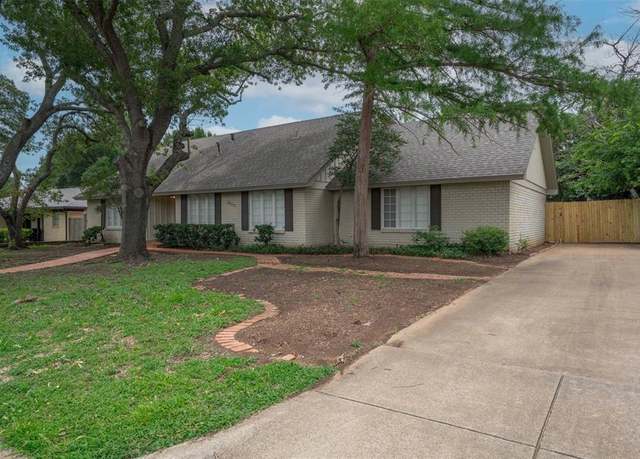 4609 Barwick Dr, Fort Worth, TX 76132
4609 Barwick Dr, Fort Worth, TX 76132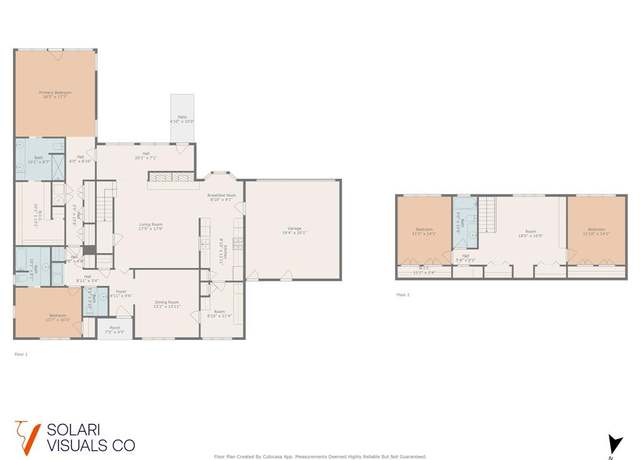 4609 Barwick Dr, Fort Worth, TX 76132
4609 Barwick Dr, Fort Worth, TX 76132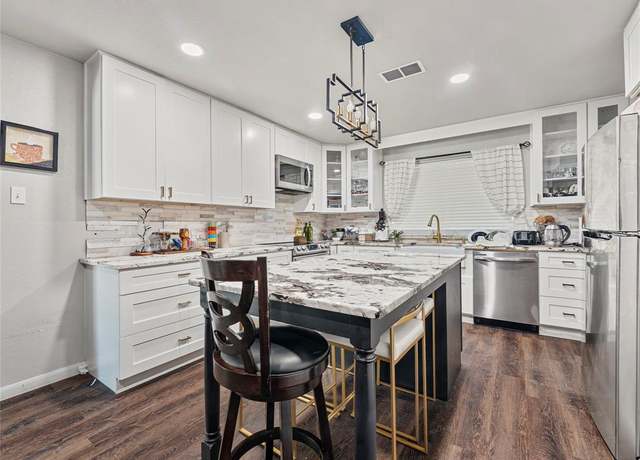 6455 El Toro Ct, Fort Worth, TX 76133
6455 El Toro Ct, Fort Worth, TX 76133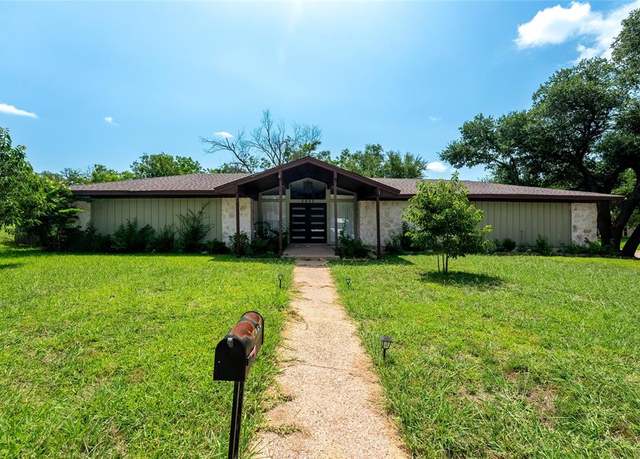 6455 El Toro Ct, Fort Worth, TX 76133
6455 El Toro Ct, Fort Worth, TX 76133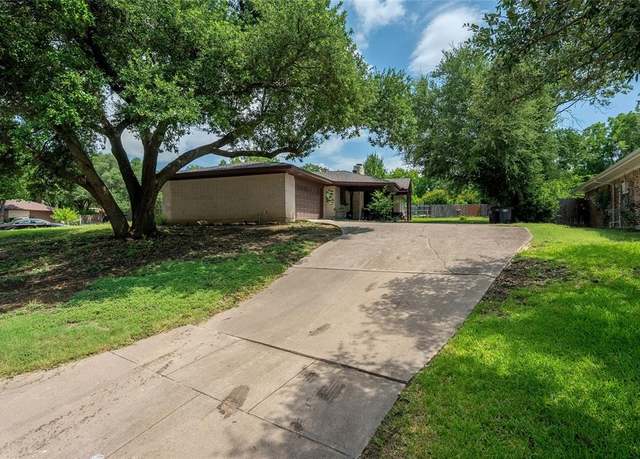 6455 El Toro Ct, Fort Worth, TX 76133
6455 El Toro Ct, Fort Worth, TX 76133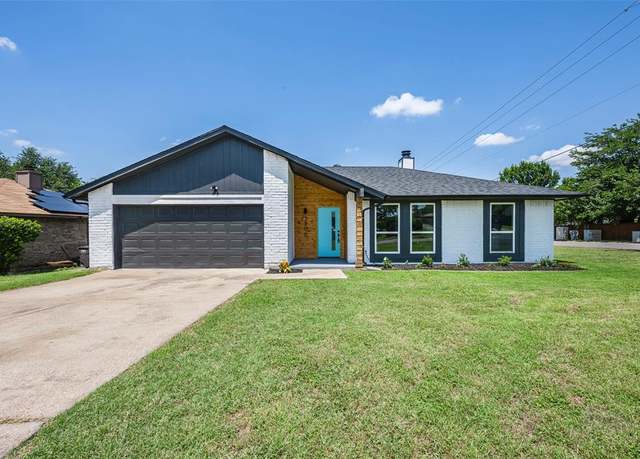 3900 Anewby Way, Fort Worth, TX 76133
3900 Anewby Way, Fort Worth, TX 76133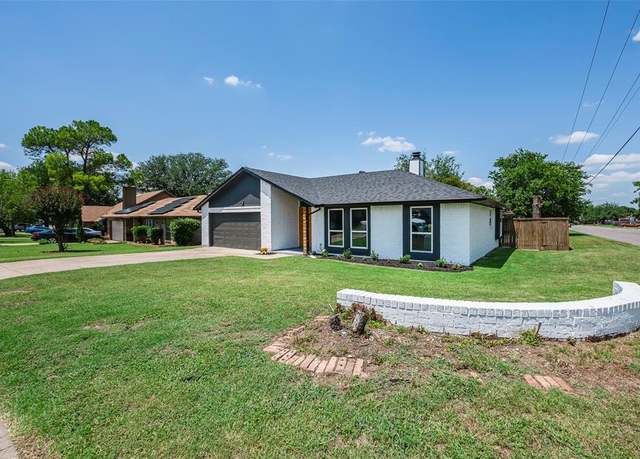 3900 Anewby Way, Fort Worth, TX 76133
3900 Anewby Way, Fort Worth, TX 76133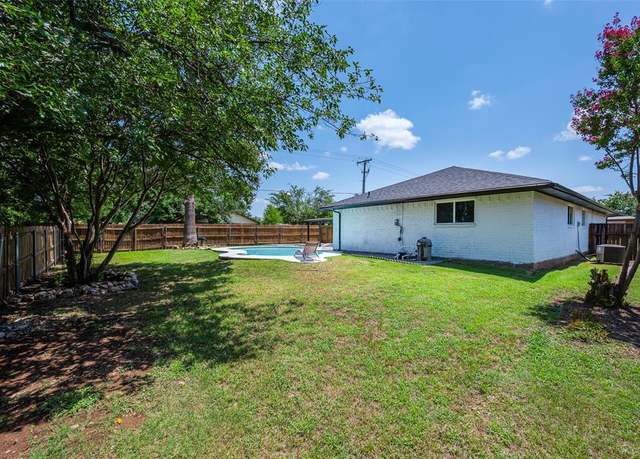 3900 Anewby Way, Fort Worth, TX 76133
3900 Anewby Way, Fort Worth, TX 76133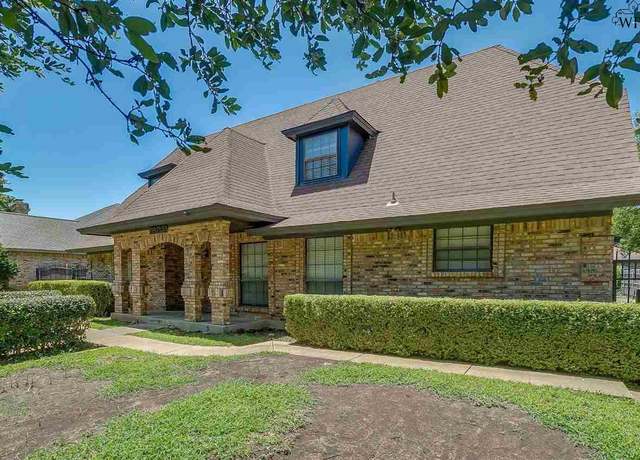 7304 Old Mill Run, Fort Worth, TX 76133
7304 Old Mill Run, Fort Worth, TX 76133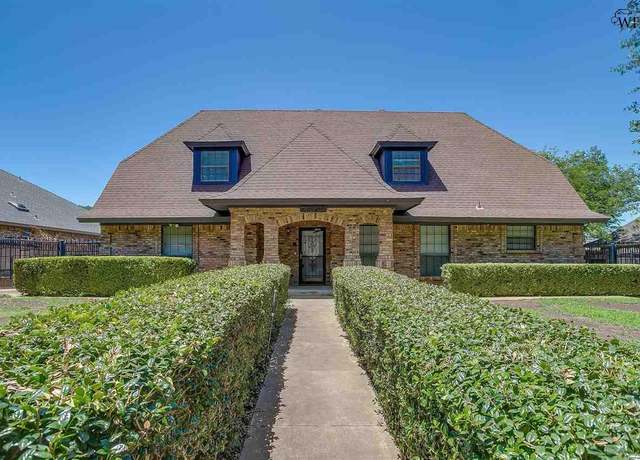 7304 Old Mill Run, Fort Worth, TX 76133
7304 Old Mill Run, Fort Worth, TX 76133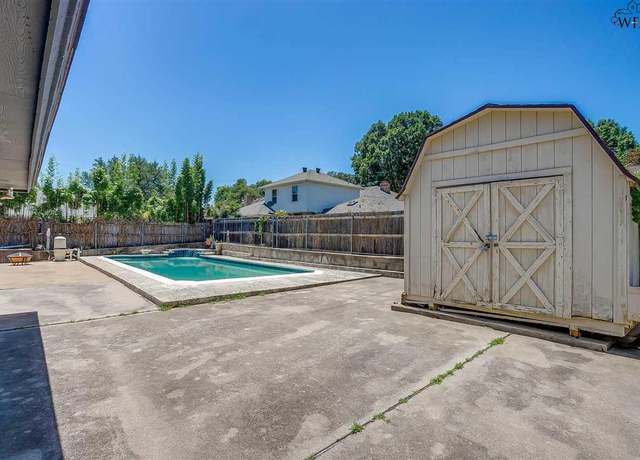 7304 Old Mill Run, Fort Worth, TX 76133
7304 Old Mill Run, Fort Worth, TX 76133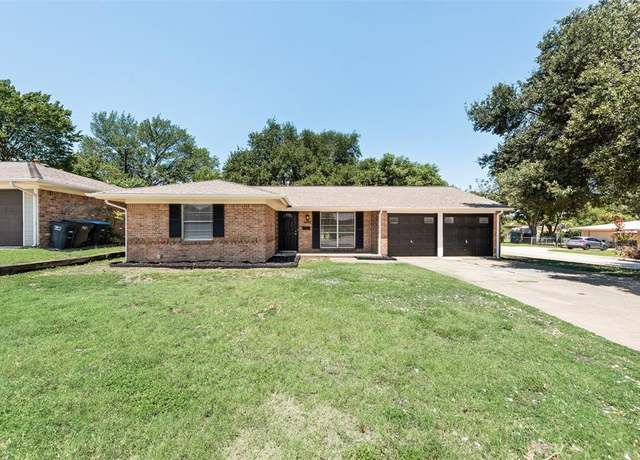 5500 Whitman Ave, Fort Worth, TX 76133
5500 Whitman Ave, Fort Worth, TX 76133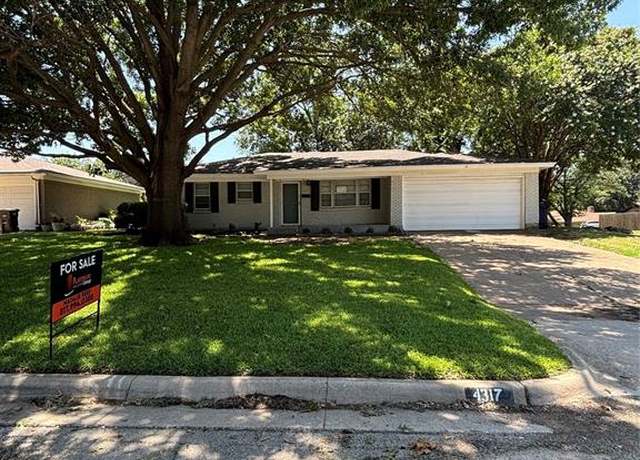 4317 Wedgmont Cir S, Fort Worth, TX 76133
4317 Wedgmont Cir S, Fort Worth, TX 76133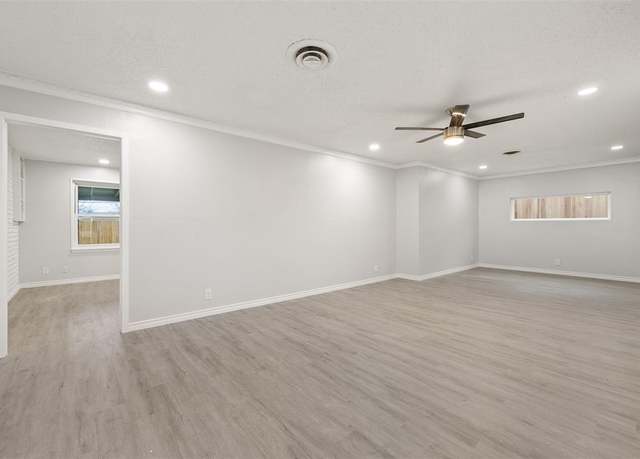 5920 Walraven Cir, Fort Worth, TX 76133
5920 Walraven Cir, Fort Worth, TX 76133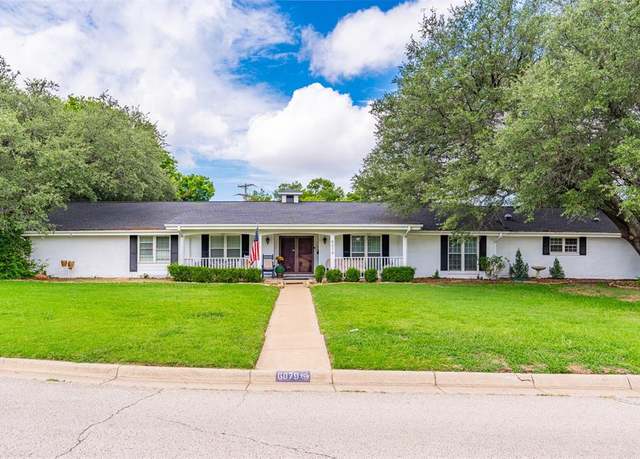 6079 Wonder Dr, Fort Worth, TX 76133
6079 Wonder Dr, Fort Worth, TX 76133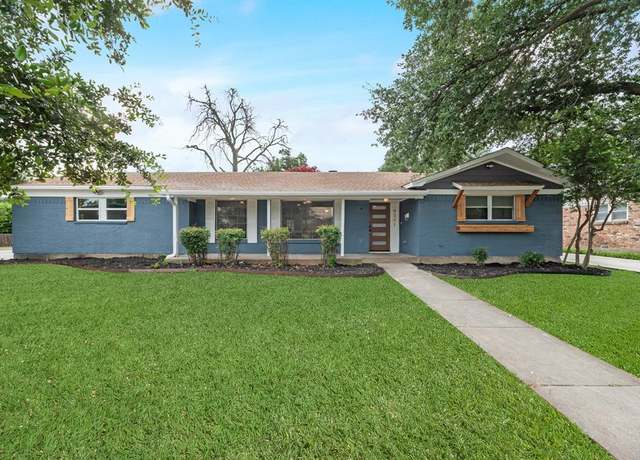 6201 Trail Lake Dr, Fort Worth, TX 76133
6201 Trail Lake Dr, Fort Worth, TX 76133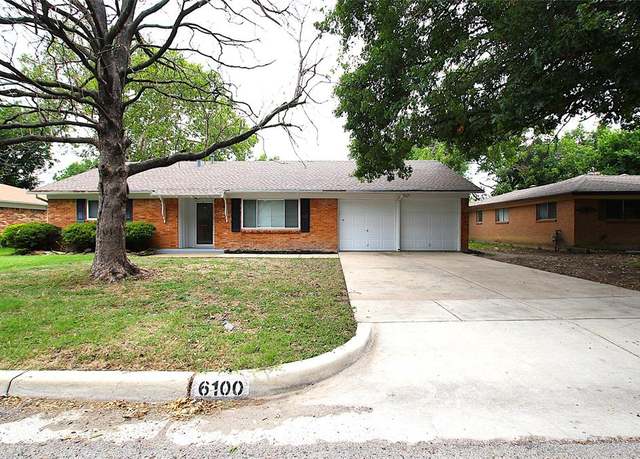 6100 Walraven Cir, Fort Worth, TX 76133
6100 Walraven Cir, Fort Worth, TX 76133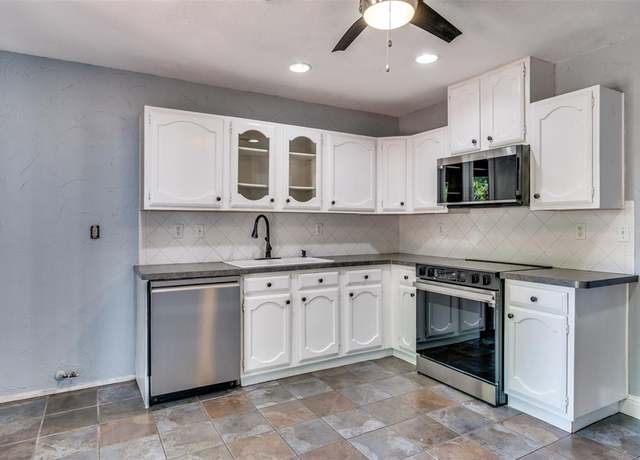 4201 Longmeadow Way, Fort Worth, TX 76133
4201 Longmeadow Way, Fort Worth, TX 76133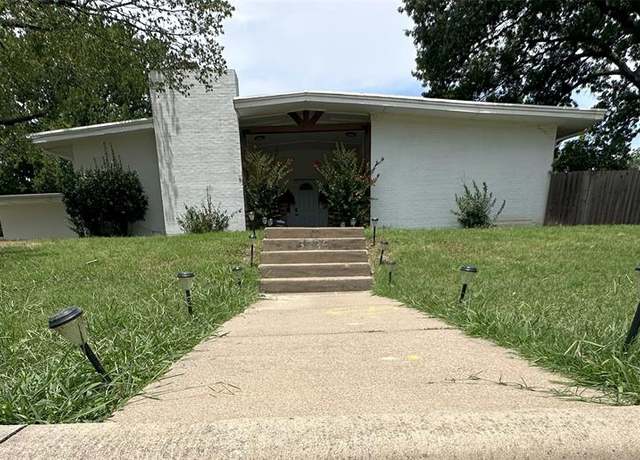 5736 Wedgmont Cir N, Fort Worth, TX 76133
5736 Wedgmont Cir N, Fort Worth, TX 76133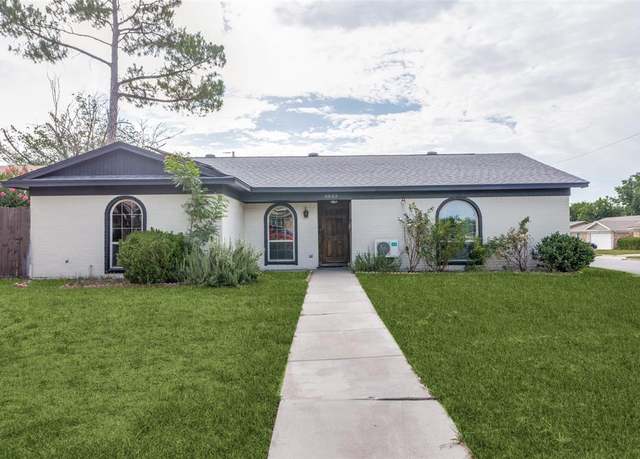 6645 Vega Dr, Fort Worth, TX 76133
6645 Vega Dr, Fort Worth, TX 76133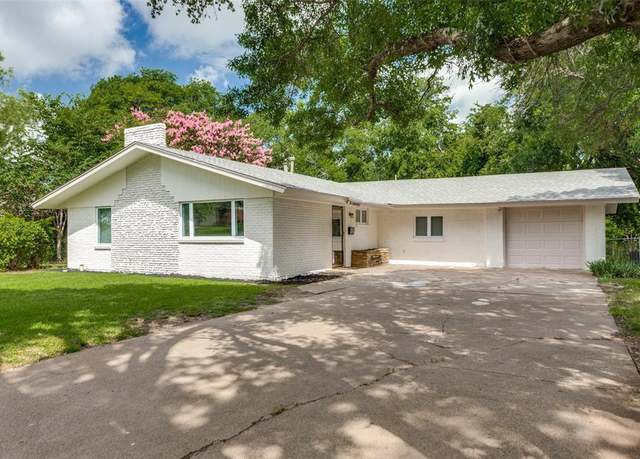 5812 Walla Ave, Fort Worth, TX 76133
5812 Walla Ave, Fort Worth, TX 76133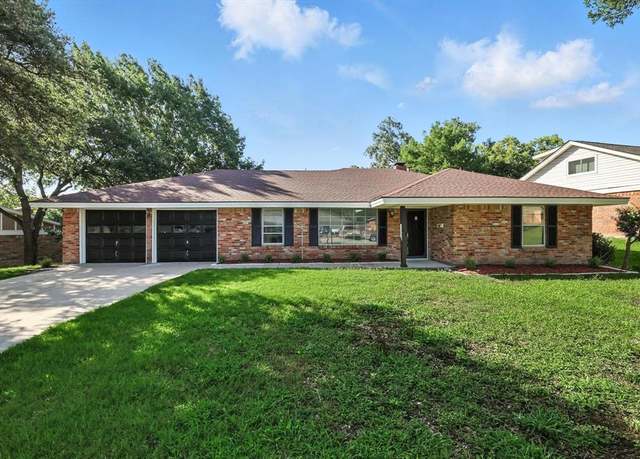 6409 Winn St, Fort Worth, TX 76133
6409 Winn St, Fort Worth, TX 76133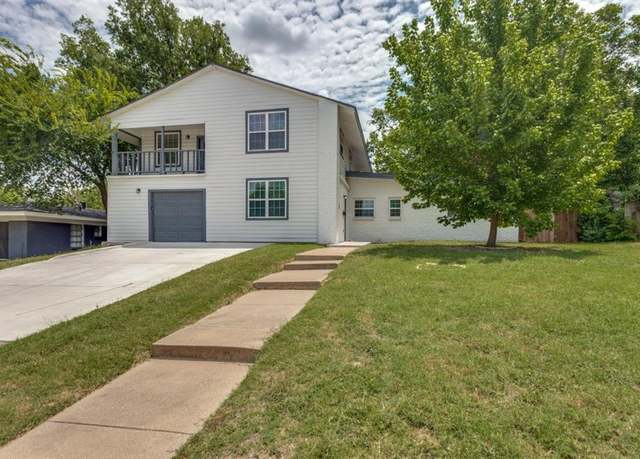 5425 Waltham Ave, Fort Worth, TX 76133
5425 Waltham Ave, Fort Worth, TX 76133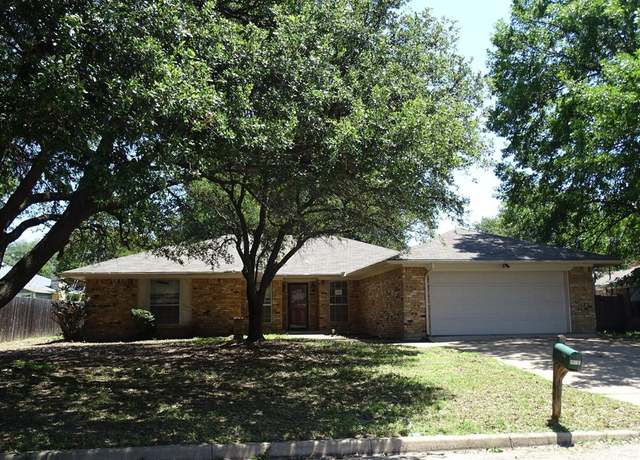 3304 Wayland Dr, Fort Worth, TX 76133
3304 Wayland Dr, Fort Worth, TX 76133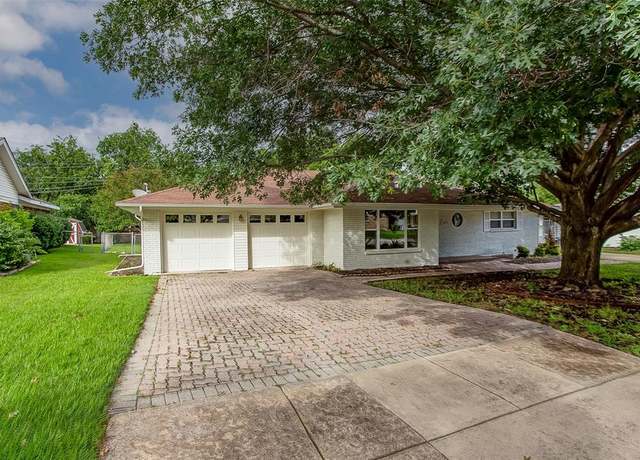 5613 Morley Ave, Fort Worth, TX 76133
5613 Morley Ave, Fort Worth, TX 76133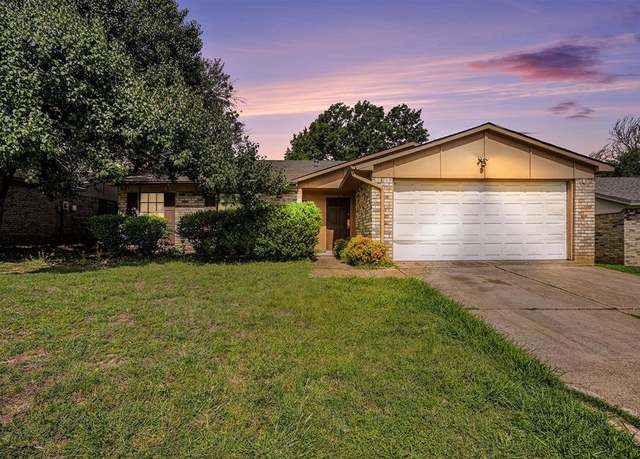 7508 Parkwood Ln, Fort Worth, TX 76133
7508 Parkwood Ln, Fort Worth, TX 76133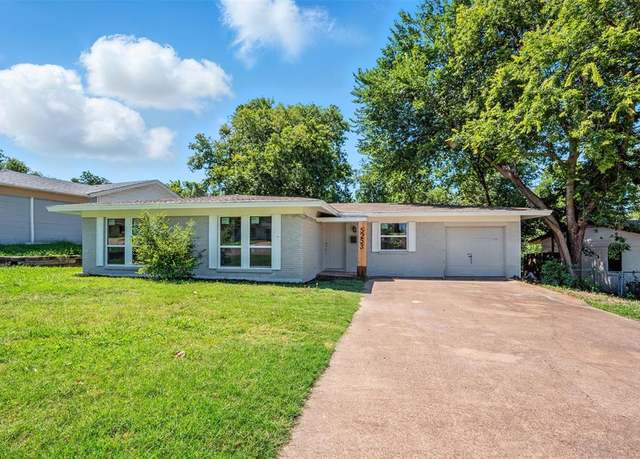 5253 Trail Lake Dr, Fort Worth, TX 76133
5253 Trail Lake Dr, Fort Worth, TX 76133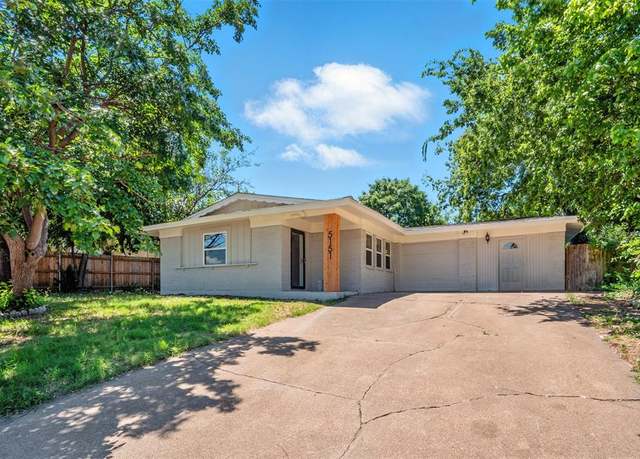 5151 Trail Lake Dr, Fort Worth, TX 76133
5151 Trail Lake Dr, Fort Worth, TX 76133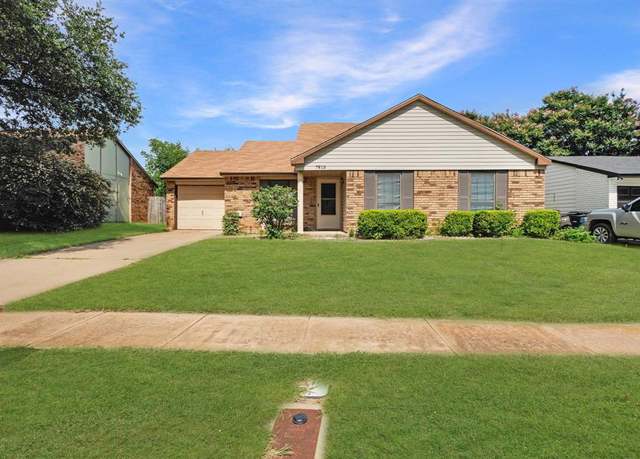 7813 Val Verde Dr, Fort Worth, TX 76133
7813 Val Verde Dr, Fort Worth, TX 76133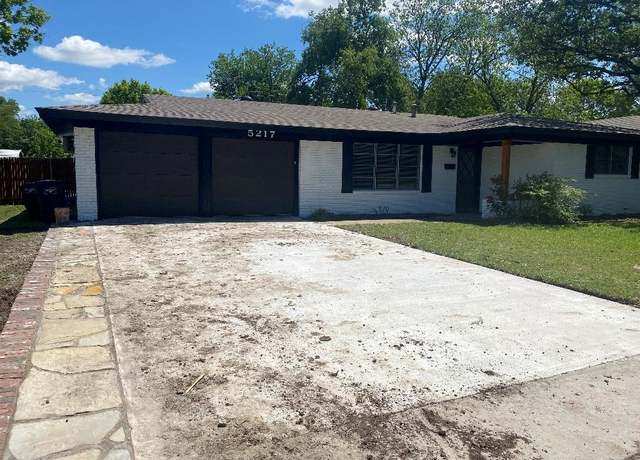 5217 Wosley Dr, Fort Worth, TX 76133
5217 Wosley Dr, Fort Worth, TX 76133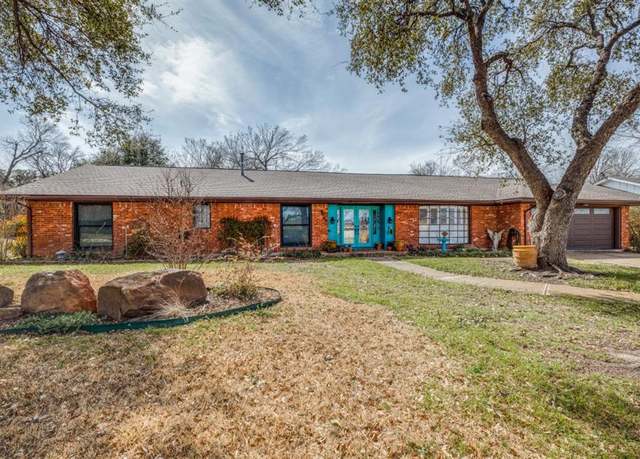 6049 Wimbleton Way, Fort Worth, TX 76133
6049 Wimbleton Way, Fort Worth, TX 76133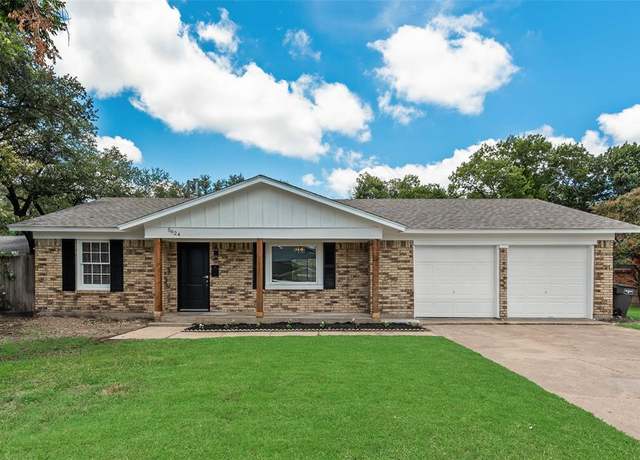 5624 Morley Ave, Fort Worth, TX 76133
5624 Morley Ave, Fort Worth, TX 76133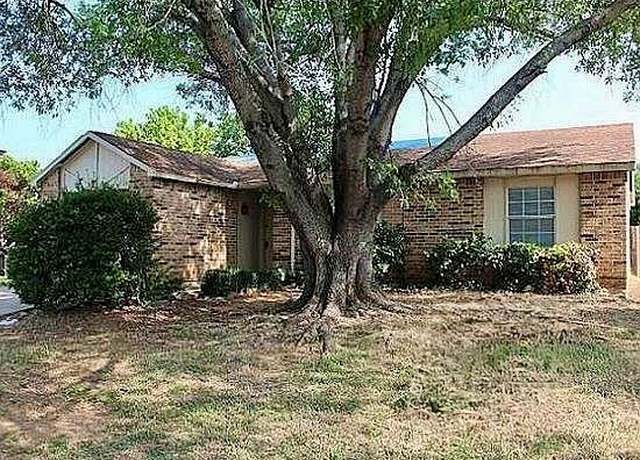 3808 Longmeadow Way, Fort Worth, TX 76133
3808 Longmeadow Way, Fort Worth, TX 76133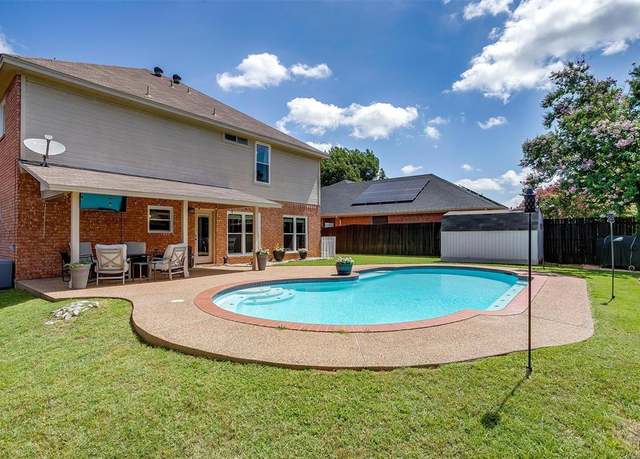 5025 Barberry Dr, Fort Worth, TX 76133
5025 Barberry Dr, Fort Worth, TX 76133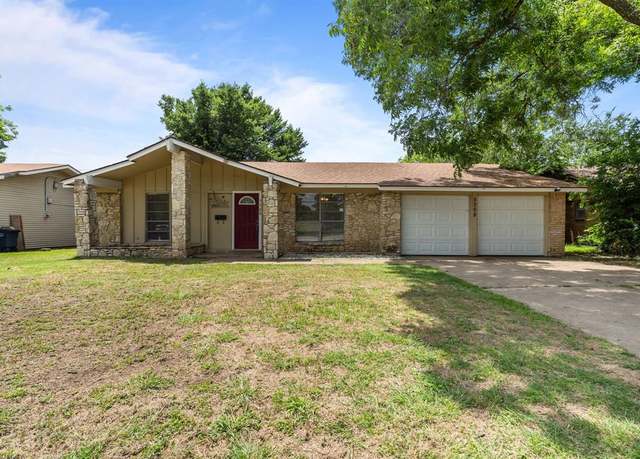 5308 Wentworth St, Fort Worth, TX 76132
5308 Wentworth St, Fort Worth, TX 76132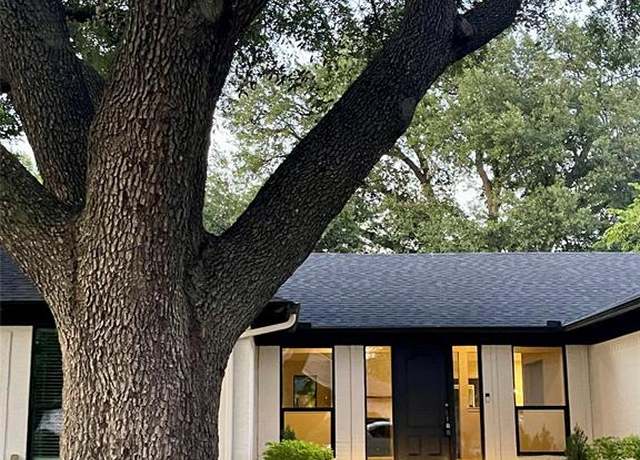 5209 Cordova Ave, Fort Worth, TX 76132
5209 Cordova Ave, Fort Worth, TX 76132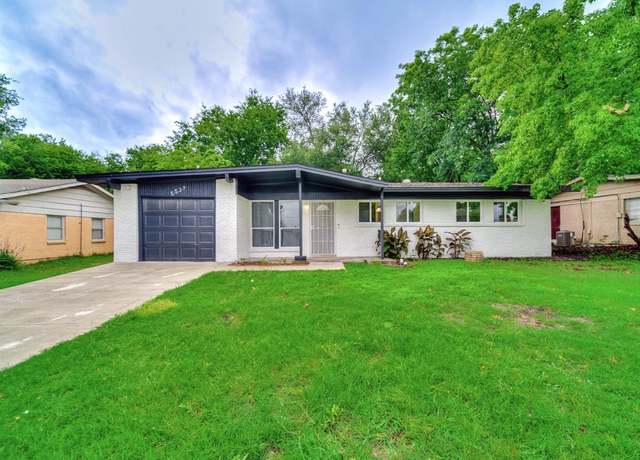 5537 Wheaton Dr, Fort Worth, TX 76133
5537 Wheaton Dr, Fort Worth, TX 76133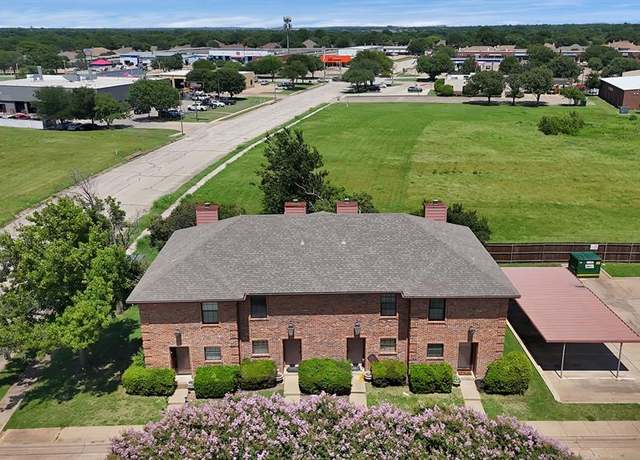 7307 Kingswood Cir, Fort Worth, TX 76133
7307 Kingswood Cir, Fort Worth, TX 76133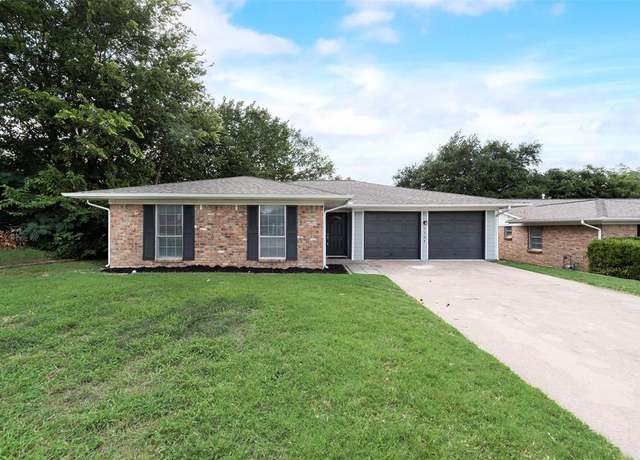 5504 Whitman Ave, Fort Worth, TX 76133
5504 Whitman Ave, Fort Worth, TX 76133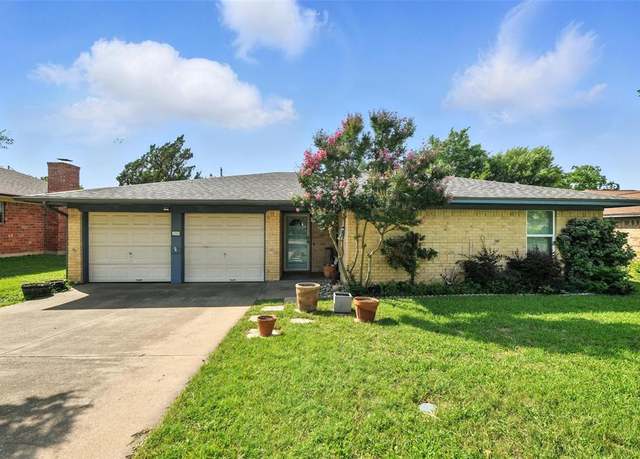 3908 Windhaven Rd, Fort Worth, TX 76133
3908 Windhaven Rd, Fort Worth, TX 76133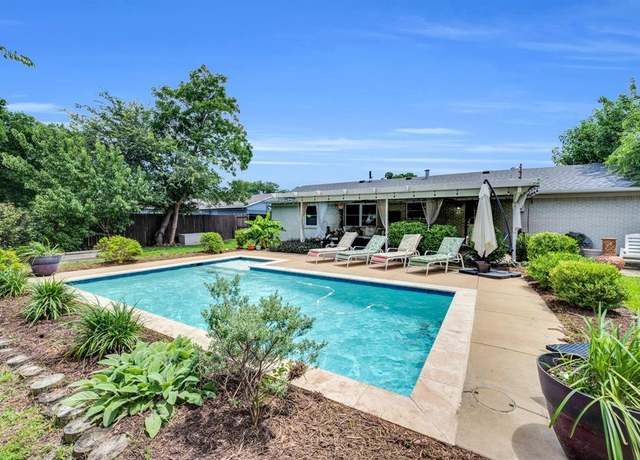 4716 Everest Dr, Fort Worth, TX 76132
4716 Everest Dr, Fort Worth, TX 76132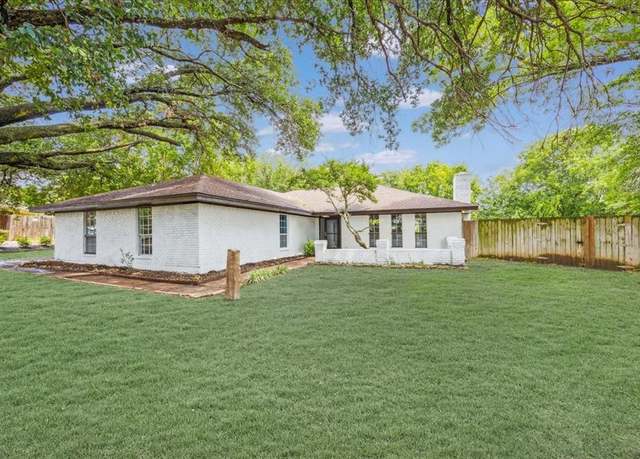 4132 Alava Dr, Fort Worth, TX 76133
4132 Alava Dr, Fort Worth, TX 76133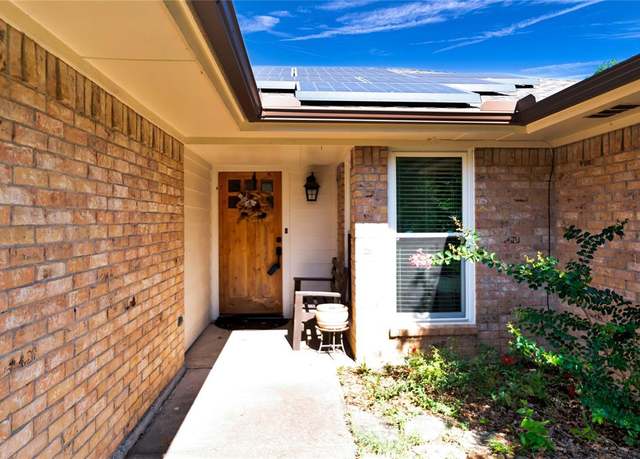 7612 Creekmoore Dr, Fort Worth, TX 76133
7612 Creekmoore Dr, Fort Worth, TX 76133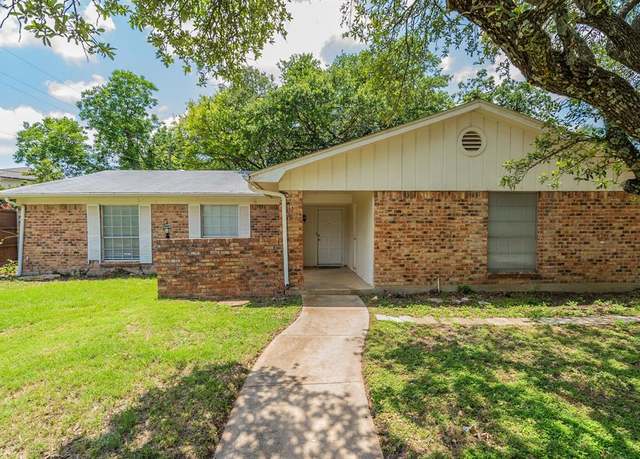 5209 Wolens Way, Fort Worth, TX 76133
5209 Wolens Way, Fort Worth, TX 76133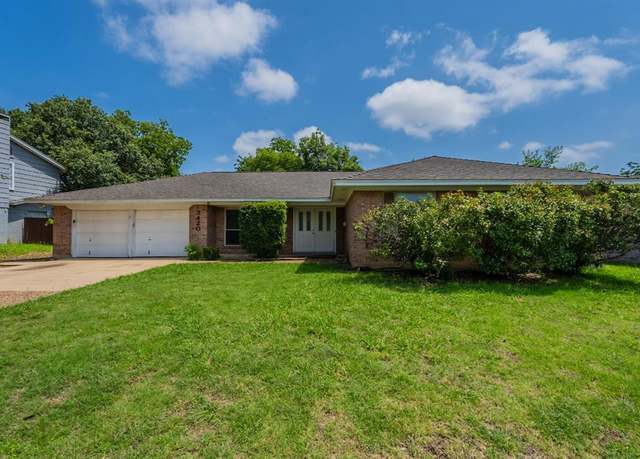 3420 Denbury Dr, Fort Worth, TX 76133
3420 Denbury Dr, Fort Worth, TX 76133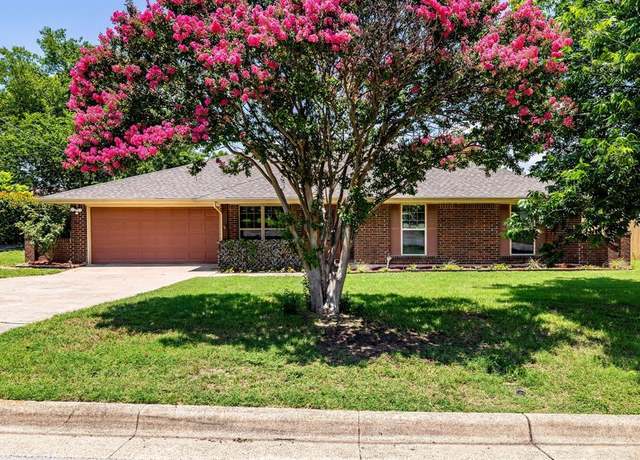 6512 Wrigley Way, Fort Worth, TX 76133
6512 Wrigley Way, Fort Worth, TX 76133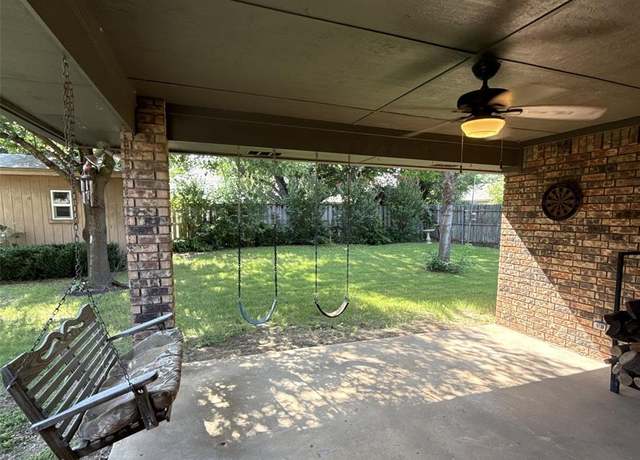 7609 Harmony Dr, Fort Worth, TX 76133
7609 Harmony Dr, Fort Worth, TX 76133

 United States
United States Canada
Canada