Broadmoore Elementary School has multiple catchment areas. To verify enrollment eligibility for a property, contact the school directly.
Loading...
Loading...
Loading...
Viewing page 1 of 3 (Download All)

Copyright 2025 MLSOK, Inc. We do not attempt to verify the currency, completeness, accuracy or authenticity of the data contained herein. Information is subject to verification by all parties and is subject to transcription and transmission errors. All information is provided “as is”. The listing information provided is for consumers’ personal, non-commercial use and may not be used for any purpose other than to identify prospective purchasers. This data is copyrighted and may not be transmitted, retransmitted, copied, framed, repurposed, or altered in any way for any other site, individual and/or purpose without the express written permission of MLSOK, Inc. Information last updated on Mon Jul 21 2025.
More to explore in Broadmoore Elementary School, OK
- Featured
- Price
- Bedroom
Popular Markets in Oklahoma
- Oklahoma City homes for sale$320,000
- Tulsa homes for sale$285,000
- Edmond homes for sale$453,765
- Norman homes for sale$370,750
- Broken Arrow homes for sale$359,500
- Yukon homes for sale$285,700
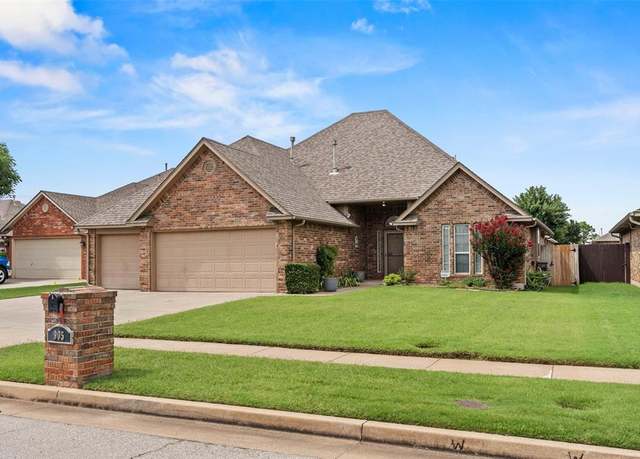 905 SW 41st St, Moore, OK 73160
905 SW 41st St, Moore, OK 73160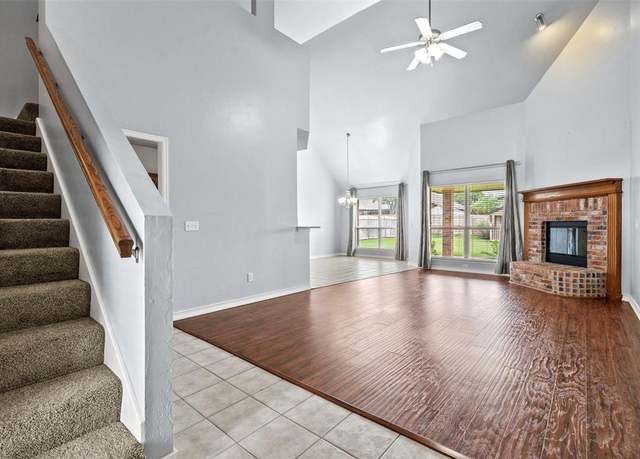 905 SW 41st St, Moore, OK 73160
905 SW 41st St, Moore, OK 73160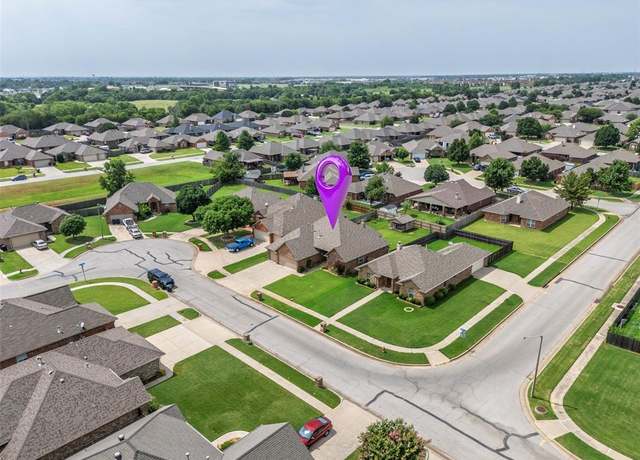 905 SW 41st St, Moore, OK 73160
905 SW 41st St, Moore, OK 73160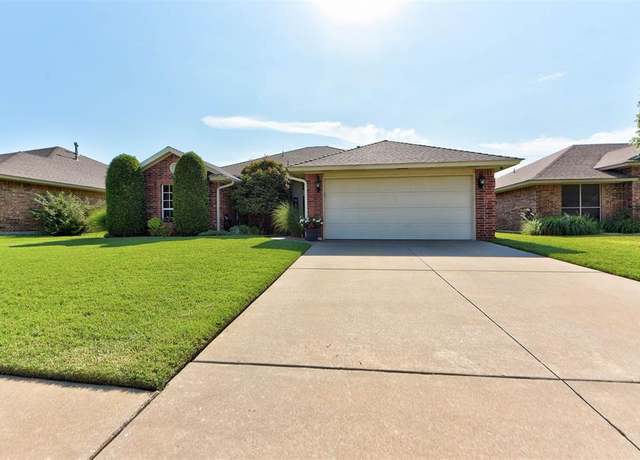 3808 Notting Hill Dr, Moore, OK 73160
3808 Notting Hill Dr, Moore, OK 73160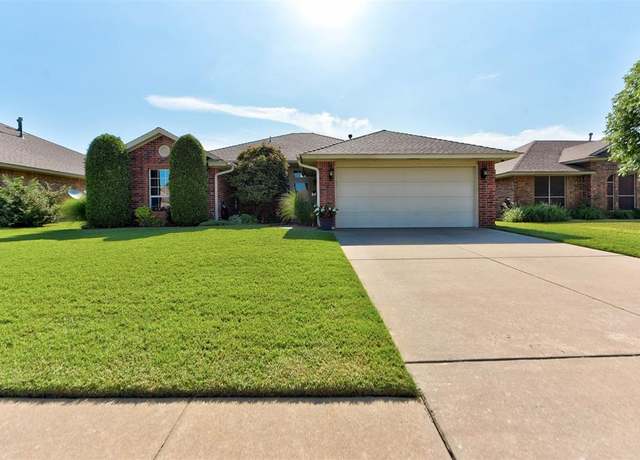 3808 Notting Hill Dr, Moore, OK 73160
3808 Notting Hill Dr, Moore, OK 73160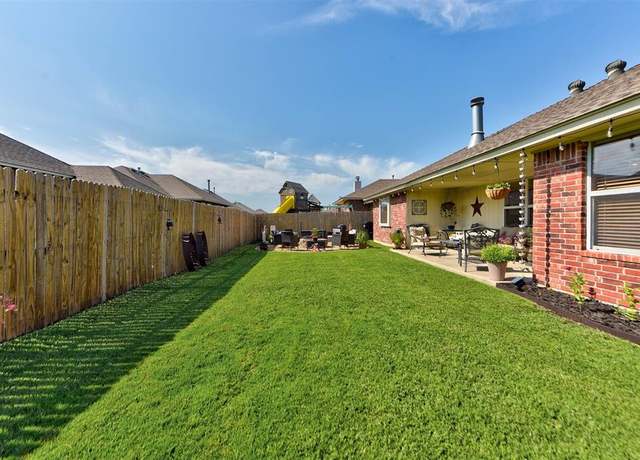 3808 Notting Hill Dr, Moore, OK 73160
3808 Notting Hill Dr, Moore, OK 73160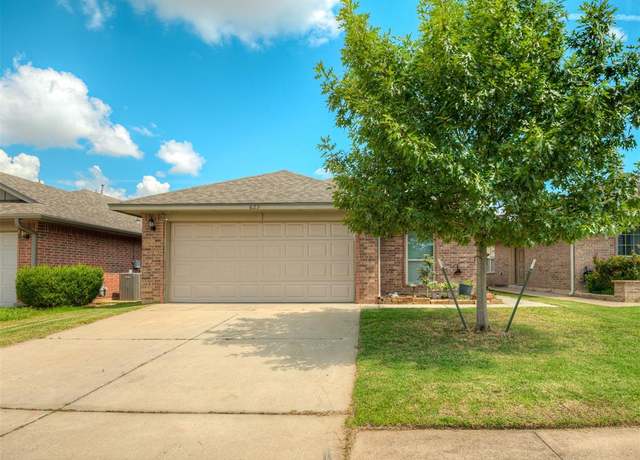 623 SW 37th St, Moore, OK 73160
623 SW 37th St, Moore, OK 73160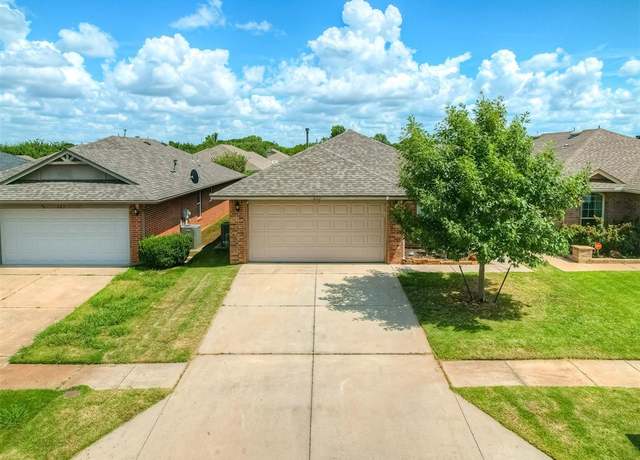 623 SW 37th St, Moore, OK 73160
623 SW 37th St, Moore, OK 73160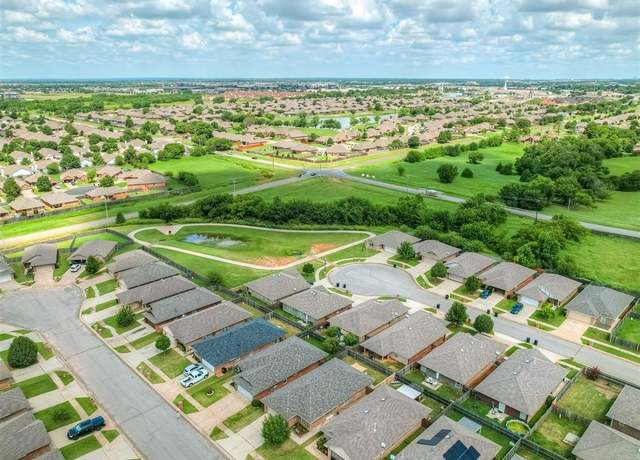 623 SW 37th St, Moore, OK 73160
623 SW 37th St, Moore, OK 73160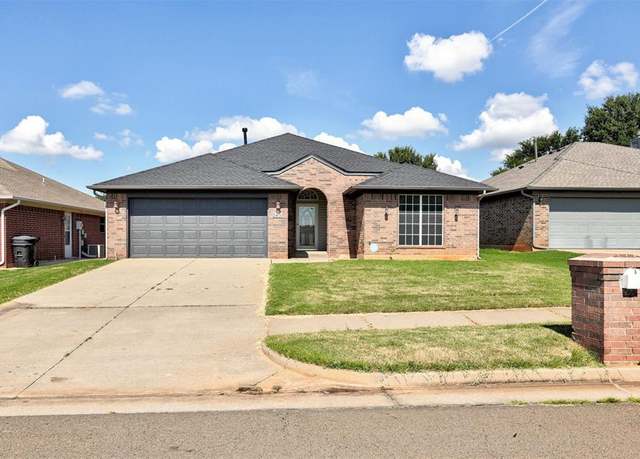 2401 Westchester Dr, Moore, OK 73160
2401 Westchester Dr, Moore, OK 73160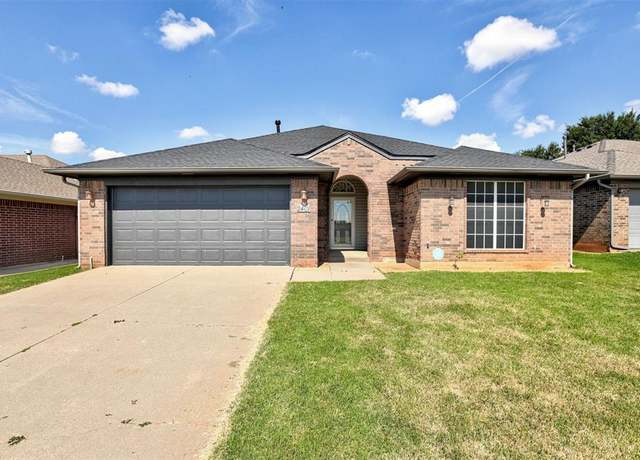 2401 Westchester Dr, Moore, OK 73160
2401 Westchester Dr, Moore, OK 73160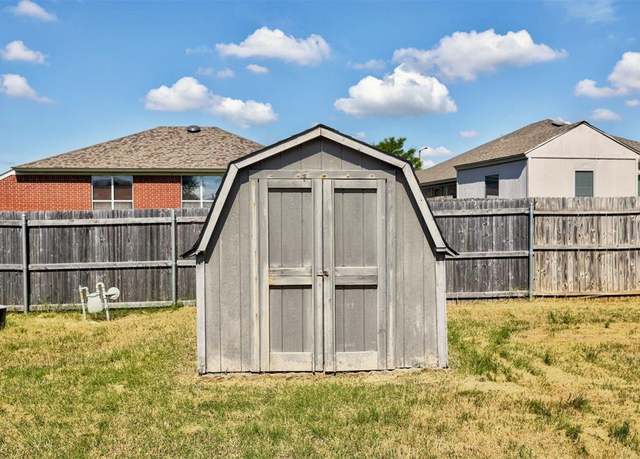 2401 Westchester Dr, Moore, OK 73160
2401 Westchester Dr, Moore, OK 73160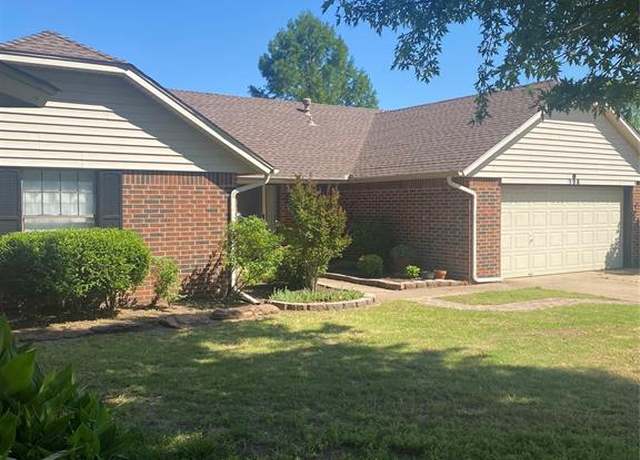 308 Jeffrey Laird Pl, Moore, OK 73160
308 Jeffrey Laird Pl, Moore, OK 73160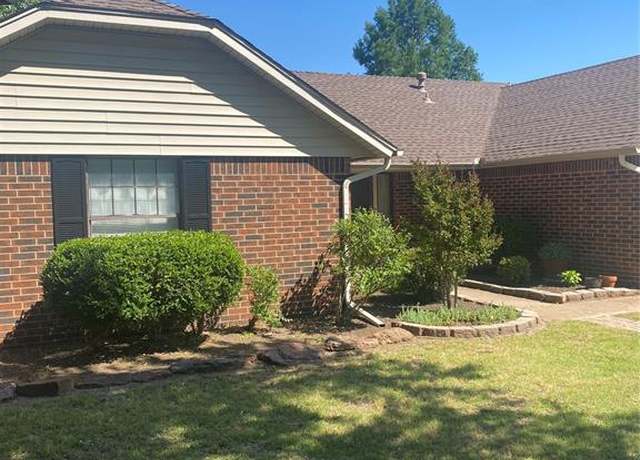 308 Jeffrey Laird Pl, Moore, OK 73160
308 Jeffrey Laird Pl, Moore, OK 73160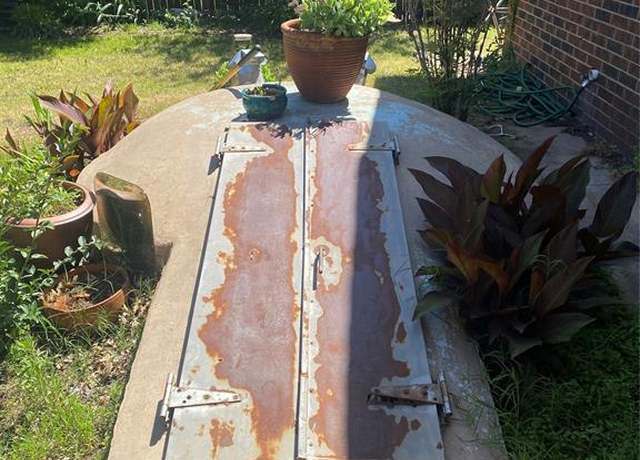 308 Jeffrey Laird Pl, Moore, OK 73160
308 Jeffrey Laird Pl, Moore, OK 73160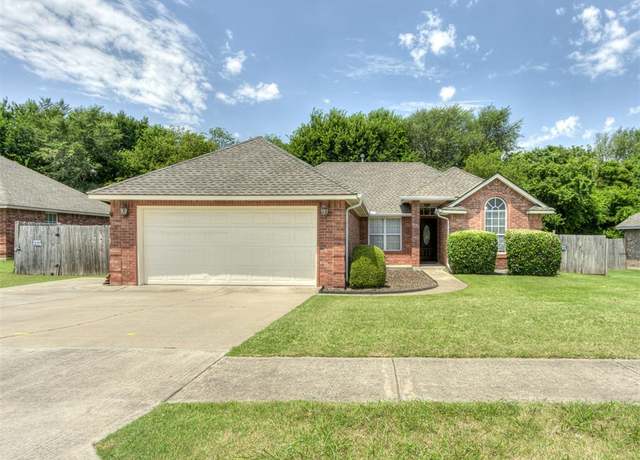 4413 Katie Ridge Dr, Moore, OK 73160
4413 Katie Ridge Dr, Moore, OK 73160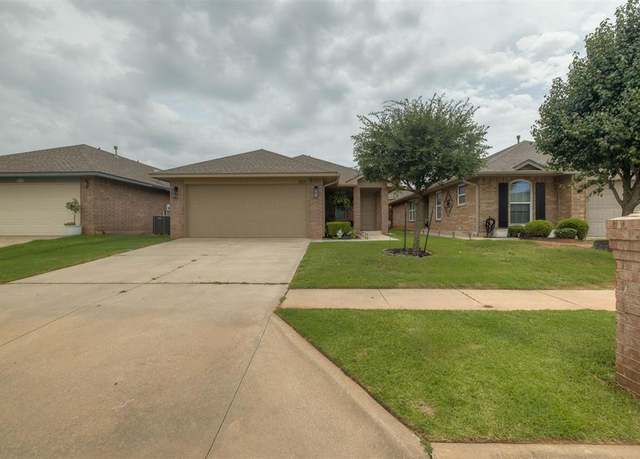 3600 Green Apple Pl, Moore, OK 73160
3600 Green Apple Pl, Moore, OK 73160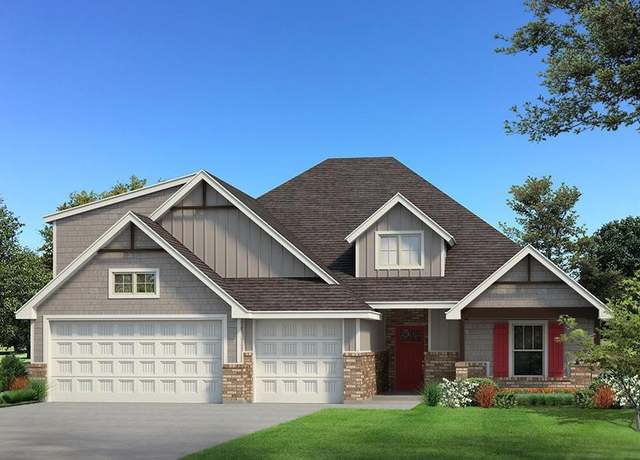 2913 Crossover Ct, Moore, OK 73160
2913 Crossover Ct, Moore, OK 73160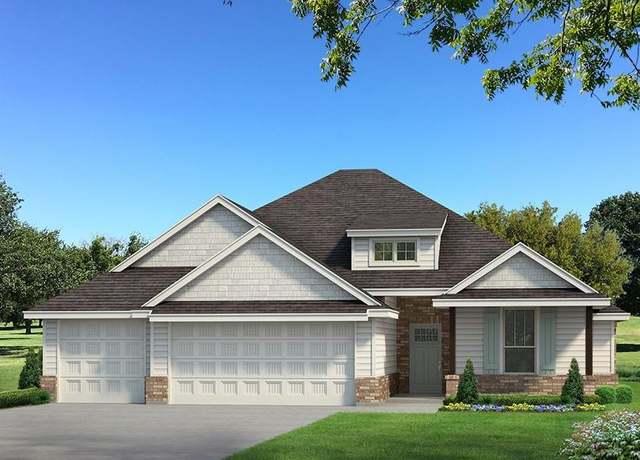 2917 Crossover Ct, Moore, OK 73160
2917 Crossover Ct, Moore, OK 73160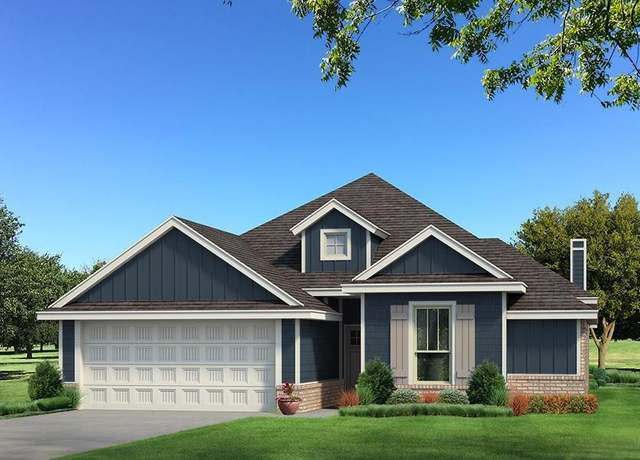 1113 SE 30th St, Moore, OK 73160
1113 SE 30th St, Moore, OK 73160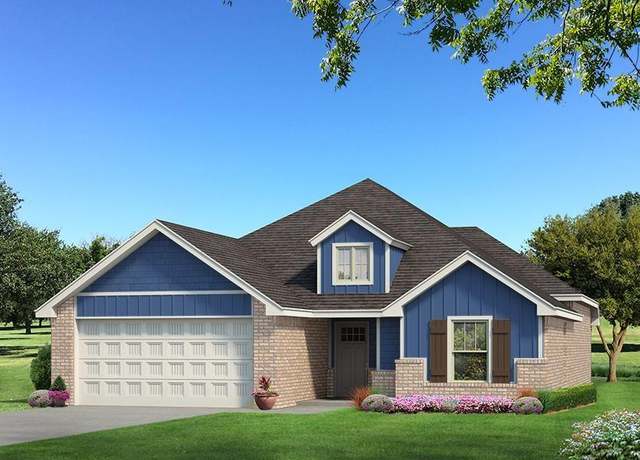 1109 SE 30th St, Moore, OK 73160
1109 SE 30th St, Moore, OK 73160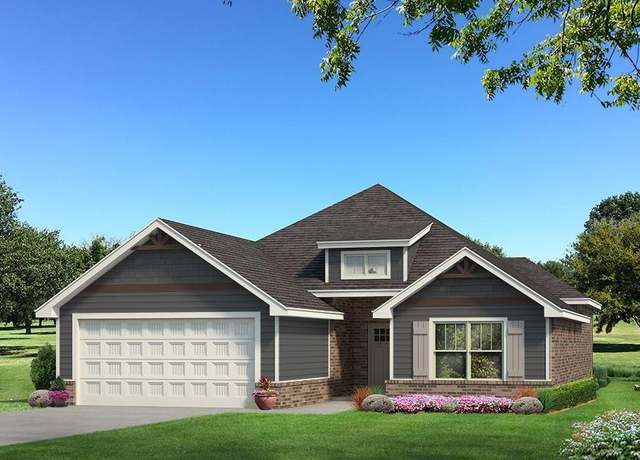 3104 Warwick Way, Moore, OK 73160
3104 Warwick Way, Moore, OK 73160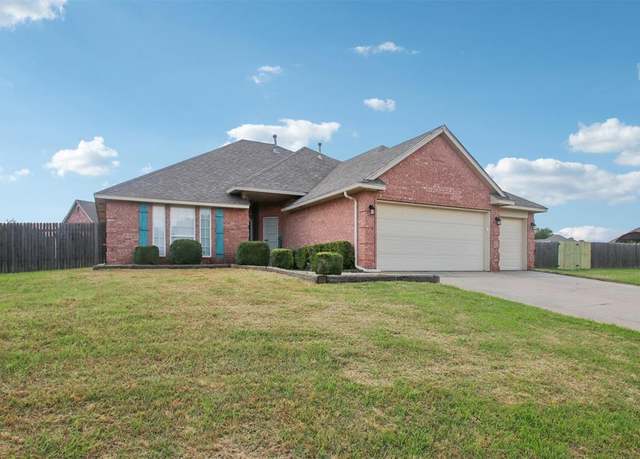 4605 Mackenzie Dr, Moore, OK 73160
4605 Mackenzie Dr, Moore, OK 73160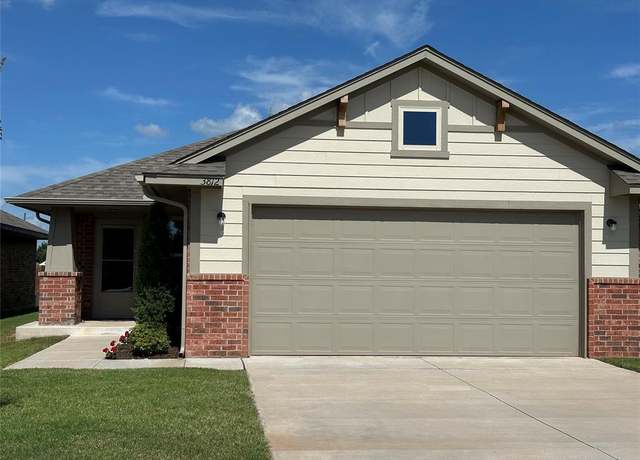 3812 Central Park Dr, Moore, OK 73160
3812 Central Park Dr, Moore, OK 73160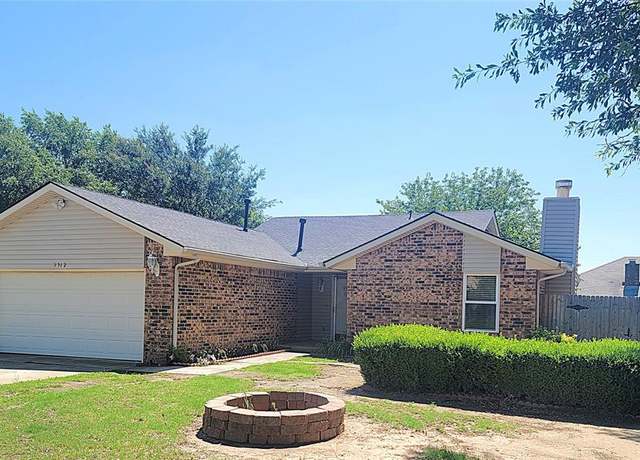 3512 Tiffany Dr, Moore, OK 73160
3512 Tiffany Dr, Moore, OK 73160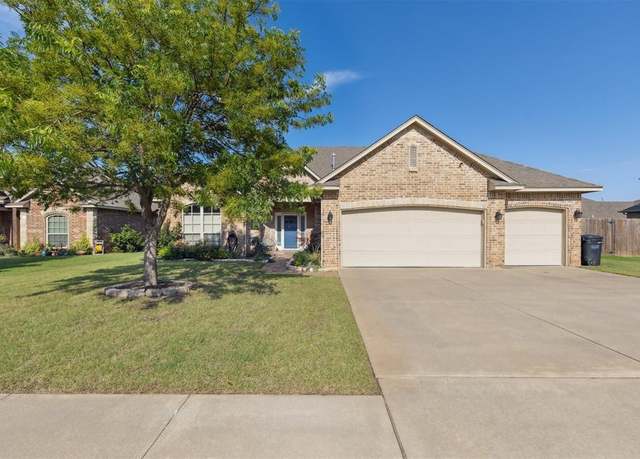 2913 Elmo Way, Oklahoma City, OK 73160
2913 Elmo Way, Oklahoma City, OK 73160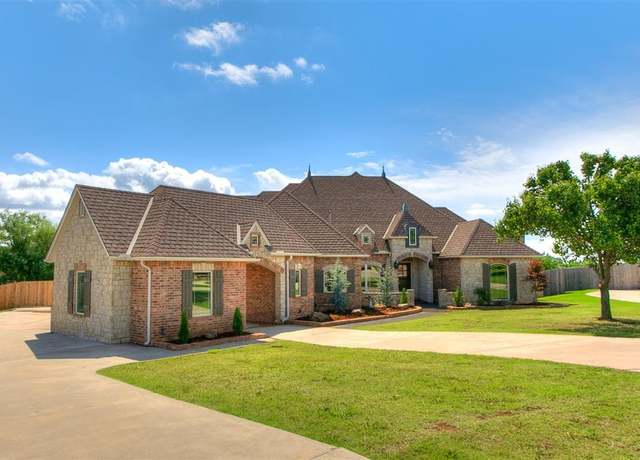 4208 Olde Copper Crk, Moore, OK 73160
4208 Olde Copper Crk, Moore, OK 73160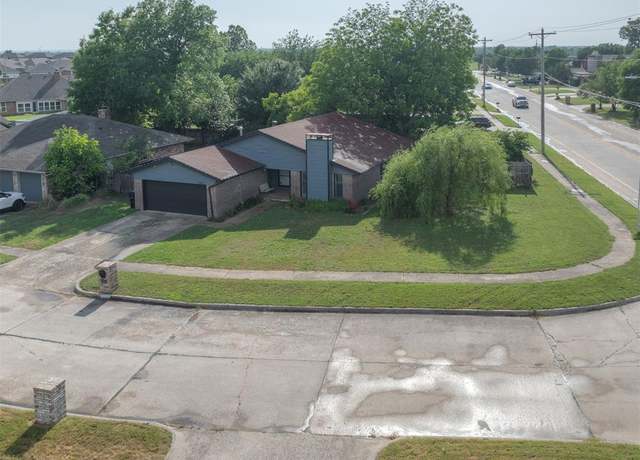 3501 Necia St, Moore, OK 73160
3501 Necia St, Moore, OK 73160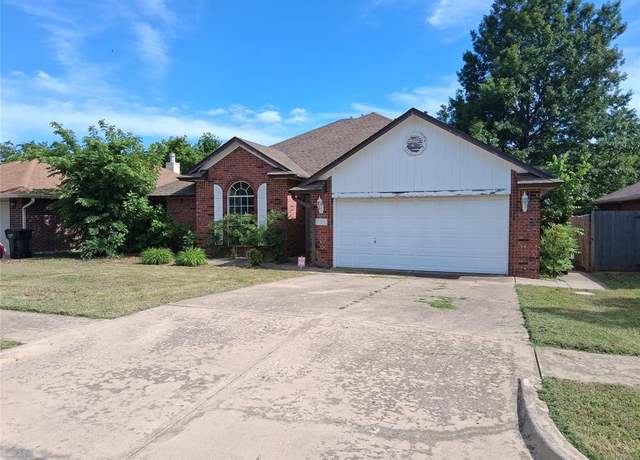 824 SE 38th St, Moore, OK 73129
824 SE 38th St, Moore, OK 73129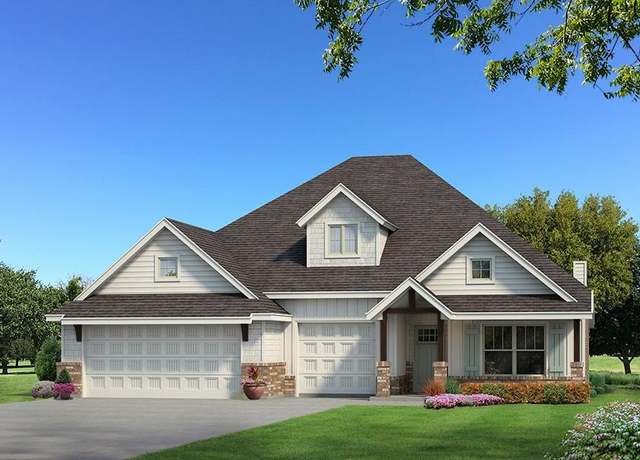 816 Halley Dr, Moore, OK 73160
816 Halley Dr, Moore, OK 73160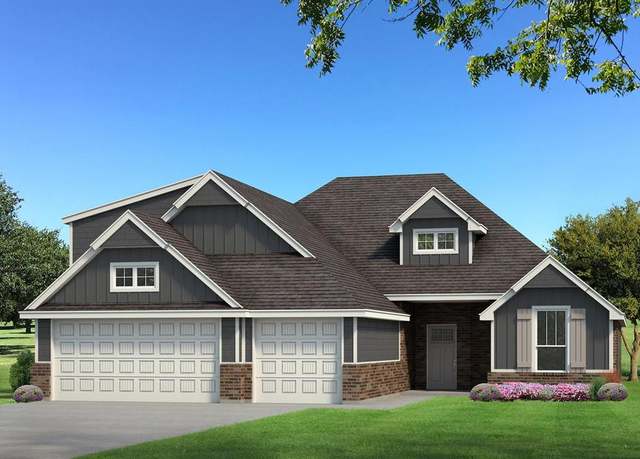 800 Halley Dr, Moore, OK 73160
800 Halley Dr, Moore, OK 73160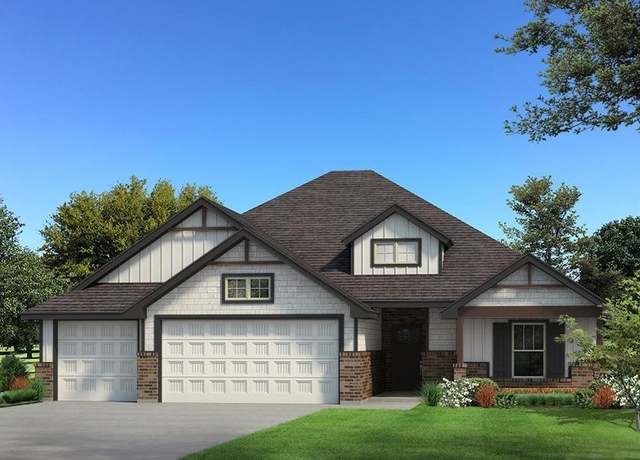 812 Halley Dr, Moore, OK 73160
812 Halley Dr, Moore, OK 73160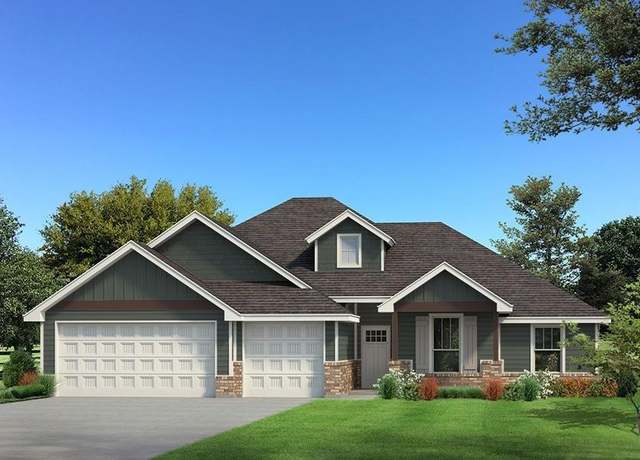 808 Halley Dr, Moore, OK 73160
808 Halley Dr, Moore, OK 73160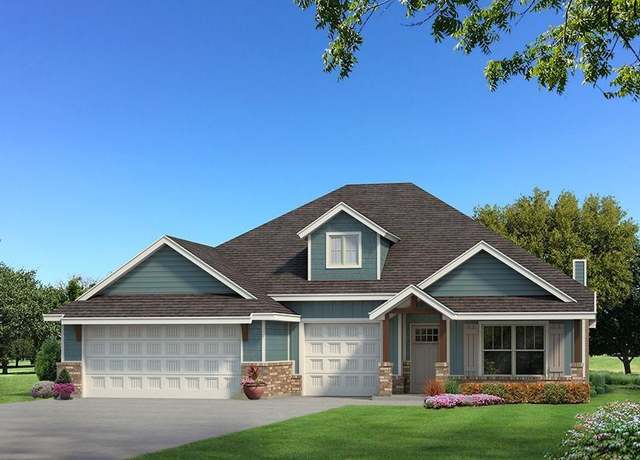 804 Halley Dr, Moore, OK 73160
804 Halley Dr, Moore, OK 73160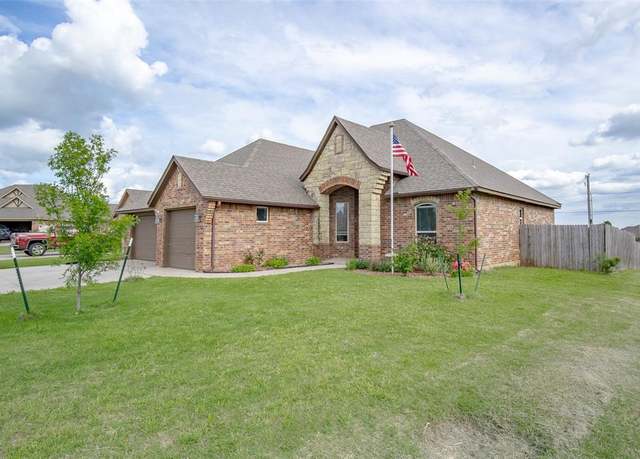 708 Carol Ann Pl, Moore, OK 73160
708 Carol Ann Pl, Moore, OK 73160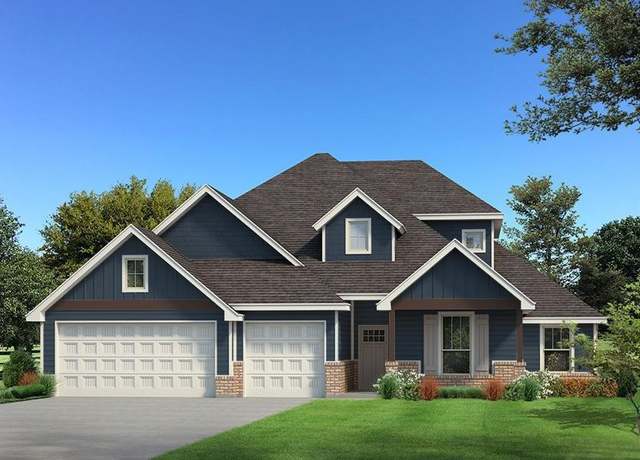 3040 Piper St, Moore, OK 73160
3040 Piper St, Moore, OK 73160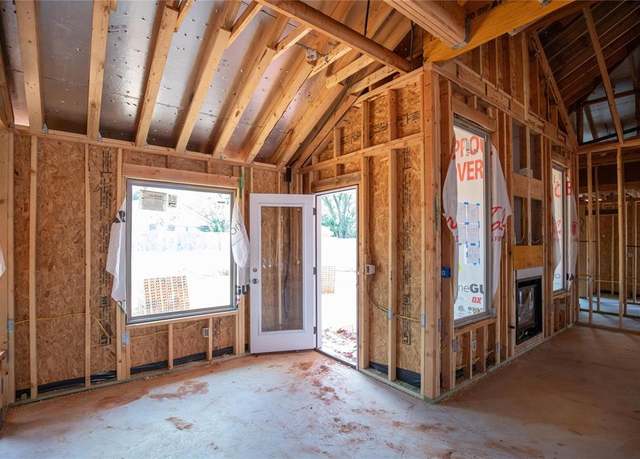 1100 SE 30th St, Moore, OK 73160
1100 SE 30th St, Moore, OK 73160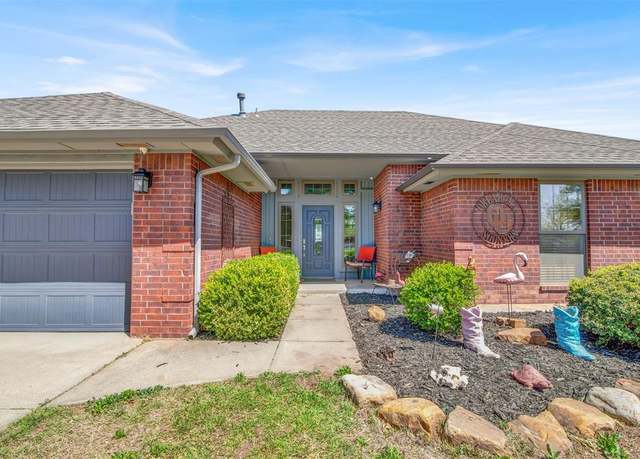 4500 S Eastern Ave, Norman, OK 73069
4500 S Eastern Ave, Norman, OK 73069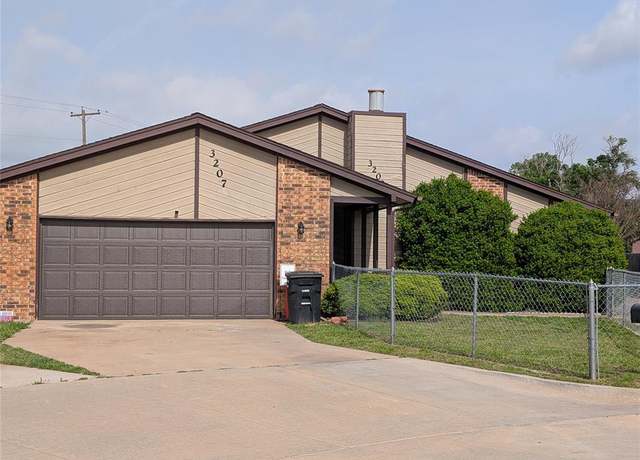 3207 Lois Arlene Cir, Moore, OK 73160
3207 Lois Arlene Cir, Moore, OK 73160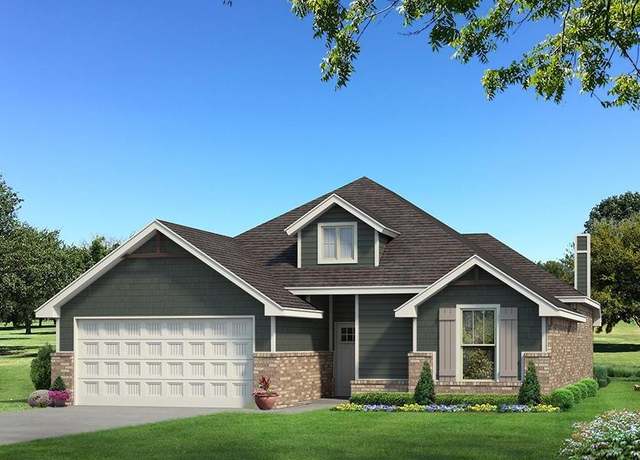 1009 SE 30th St, Moore, OK 73160
1009 SE 30th St, Moore, OK 73160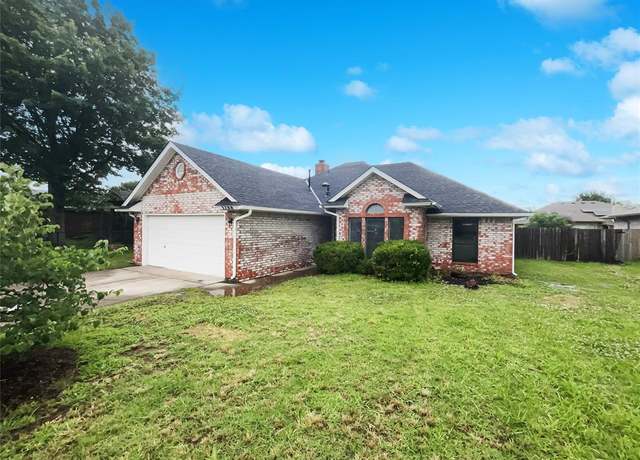 3708 Teresa Dr, Moore, OK 73160
3708 Teresa Dr, Moore, OK 73160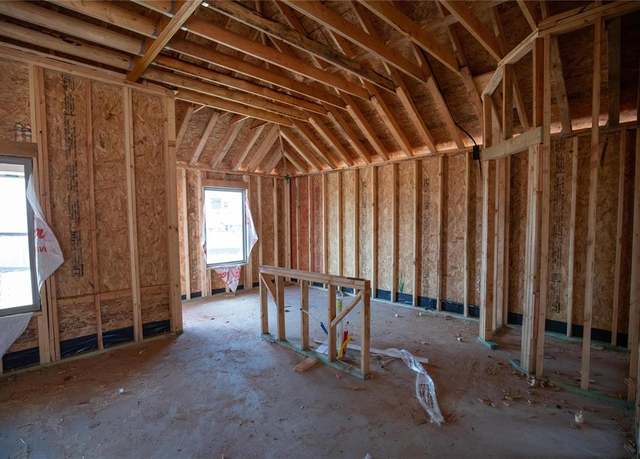 1105 SE 30th St, Moore, OK 73160
1105 SE 30th St, Moore, OK 73160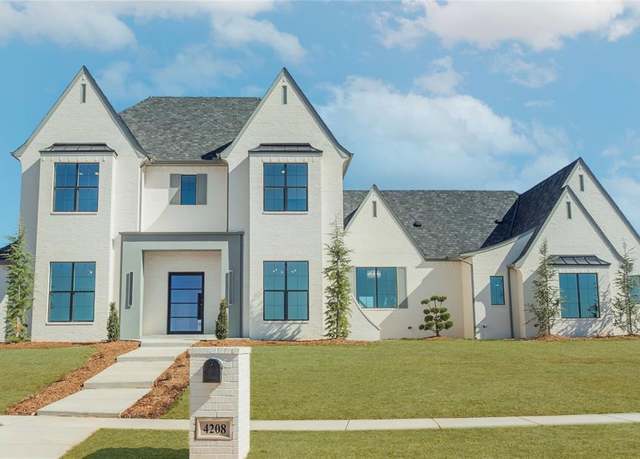 4208 Mahogany Hills Dr, Moore, OK 73160
4208 Mahogany Hills Dr, Moore, OK 73160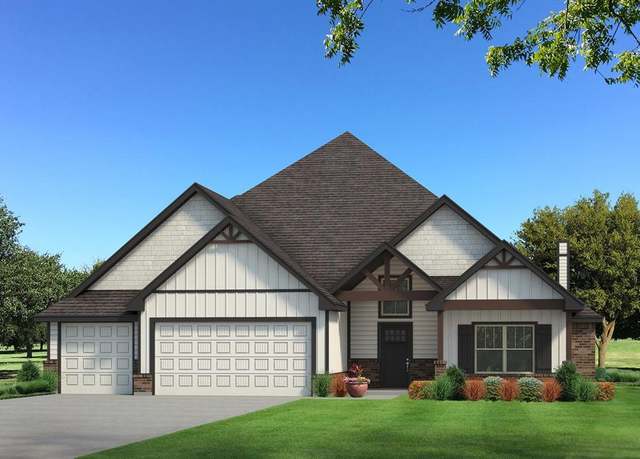 3316 Broadmoore Dr, Moore, OK 73160
3316 Broadmoore Dr, Moore, OK 73160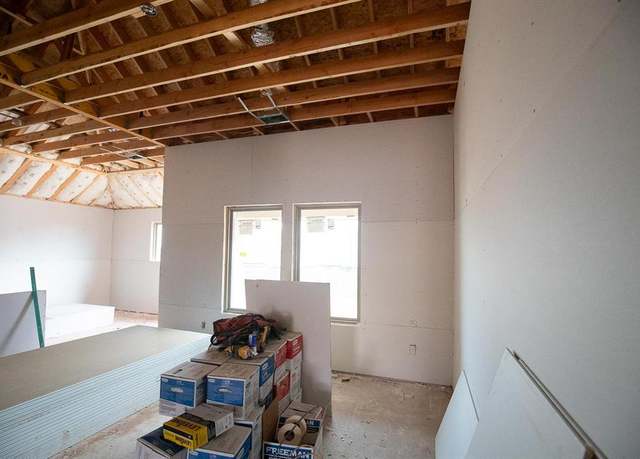 1013 SE 30th St, Moore, OK 73160
1013 SE 30th St, Moore, OK 73160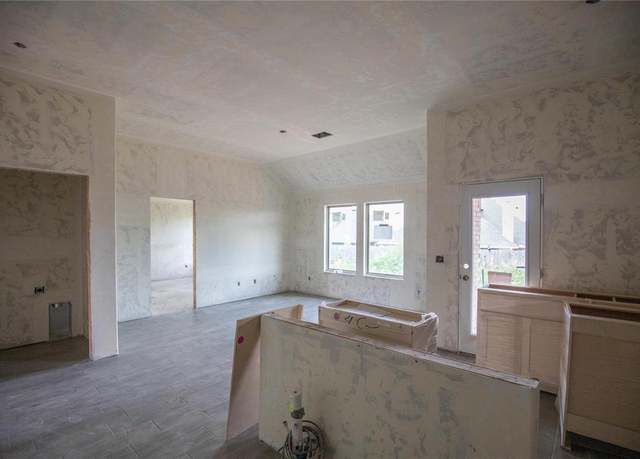 1101 SE 30th St, Moore, OK 73160
1101 SE 30th St, Moore, OK 73160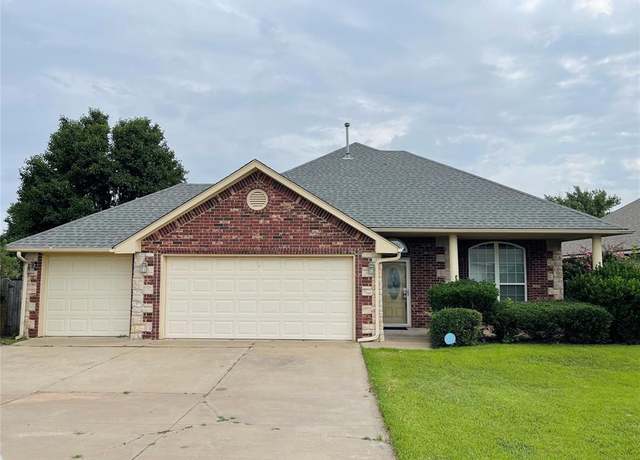 105 SE 34th St, Moore, OK 73160
105 SE 34th St, Moore, OK 73160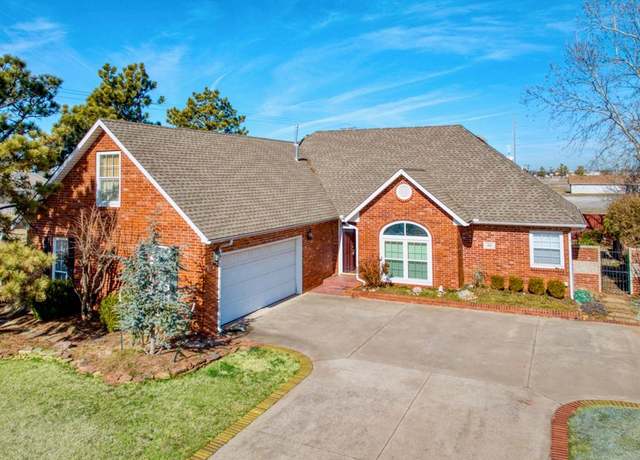 101 SE 27th St, Moore, OK 73160
101 SE 27th St, Moore, OK 73160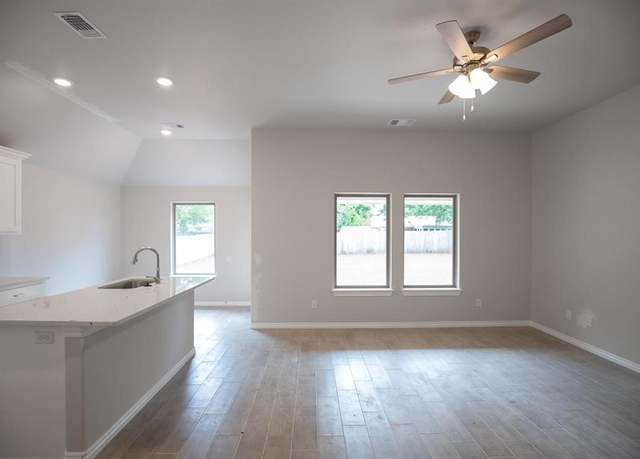 3120 Warwick Way, Moore, OK 73160
3120 Warwick Way, Moore, OK 73160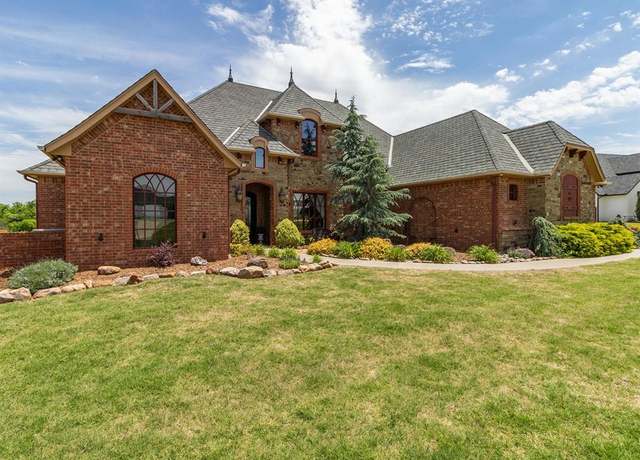 5451 Cottonwood Creek Cir, Norman, OK 73069
5451 Cottonwood Creek Cir, Norman, OK 73069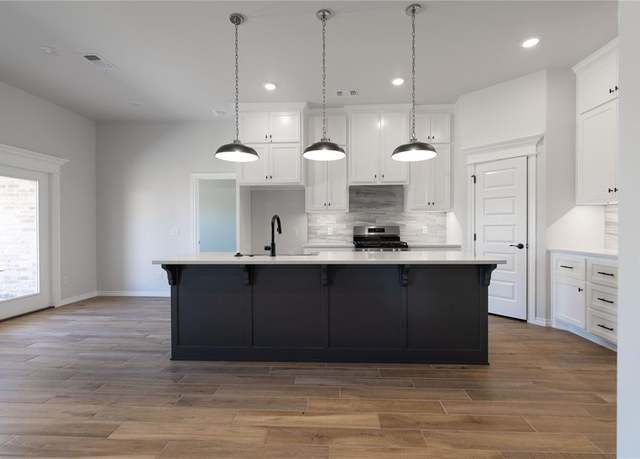 3028 Piper St, Moore, OK 73160
3028 Piper St, Moore, OK 73160

 United States
United States Canada
Canada