More to explore in Lytle Elementary School, TX
- Featured
- Price
- Bedroom
Popular Markets in Texas
- Austin homes for sale$549,752
- Dallas homes for sale$429,900
- Houston homes for sale$340,000
- San Antonio homes for sale$279,000
- Frisco homes for sale$749,000
- Plano homes for sale$539,450
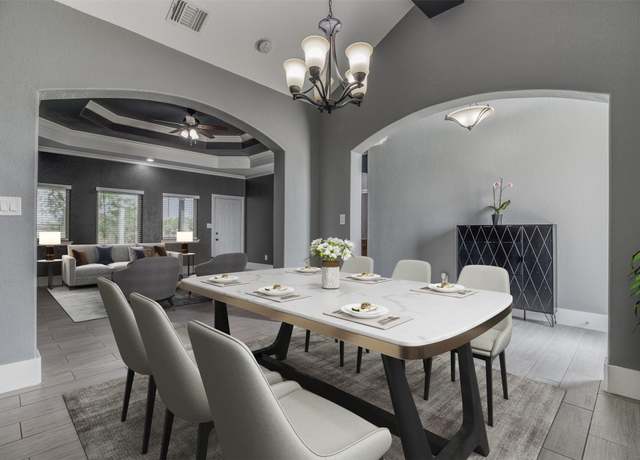 478 Las Palomas Dr, Lytle, TX 78052
478 Las Palomas Dr, Lytle, TX 78052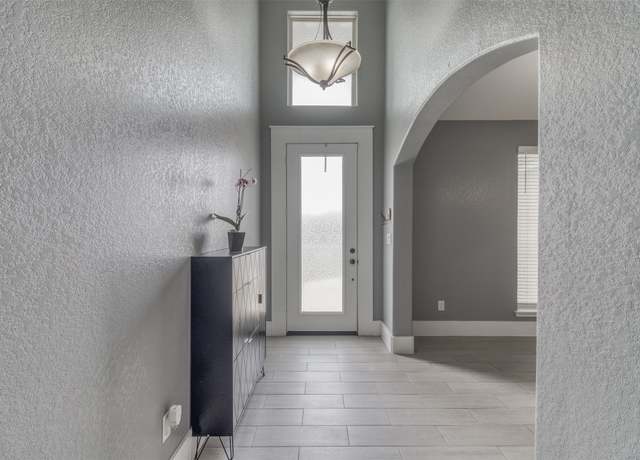 478 Las Palomas Dr, Lytle, TX 78052
478 Las Palomas Dr, Lytle, TX 78052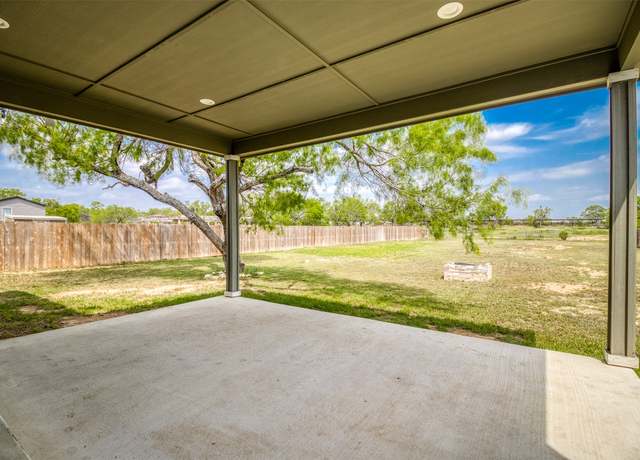 478 Las Palomas Dr, Lytle, TX 78052
478 Las Palomas Dr, Lytle, TX 78052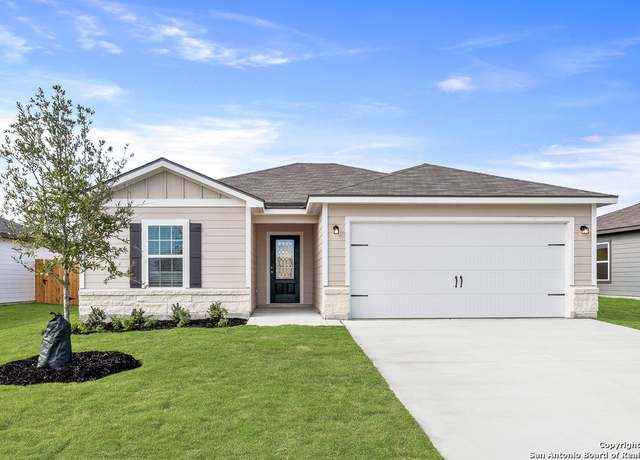 16025 Stratford Cv, Lytle, TX 78052
16025 Stratford Cv, Lytle, TX 78052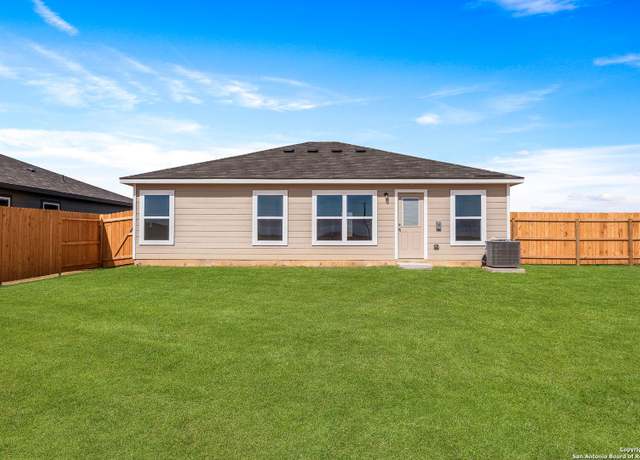 16025 Stratford Cv, Lytle, TX 78052
16025 Stratford Cv, Lytle, TX 78052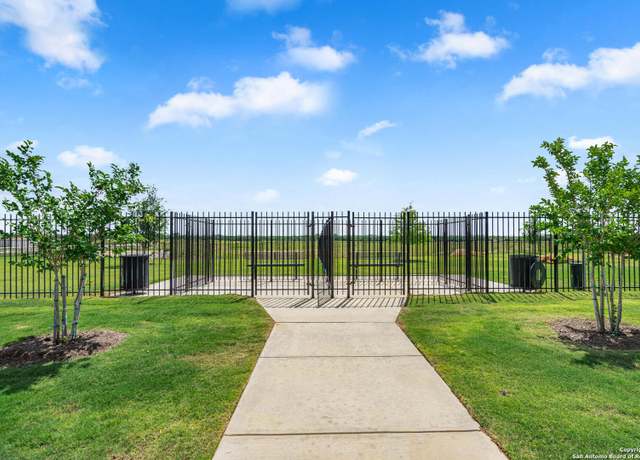 16025 Stratford Cv, Lytle, TX 78052
16025 Stratford Cv, Lytle, TX 78052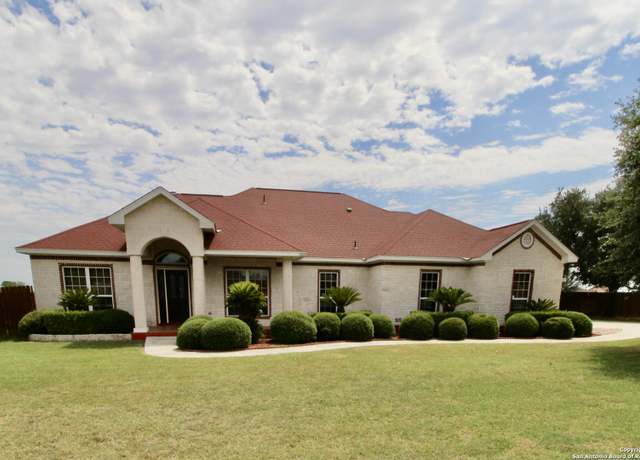 15818 Lake Breeze, Lytle, TX 78052
15818 Lake Breeze, Lytle, TX 78052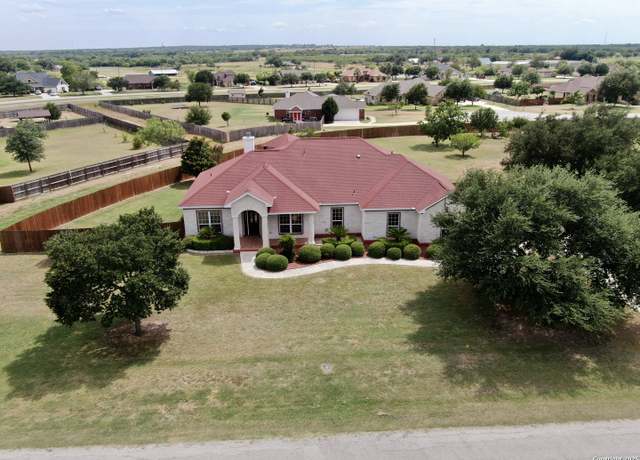 15818 Lake Breeze, Lytle, TX 78052
15818 Lake Breeze, Lytle, TX 78052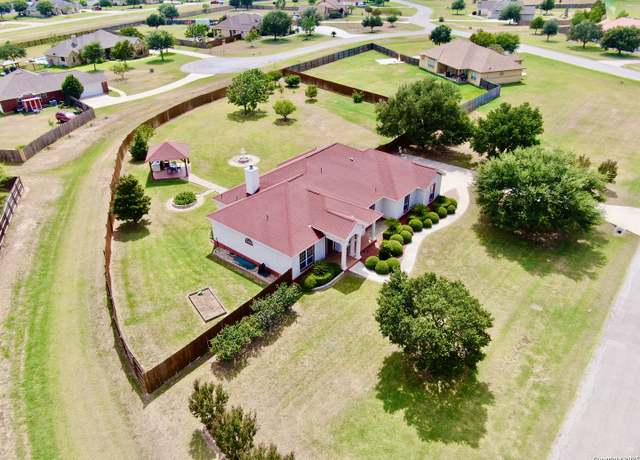 15818 Lake Breeze, Lytle, TX 78052
15818 Lake Breeze, Lytle, TX 78052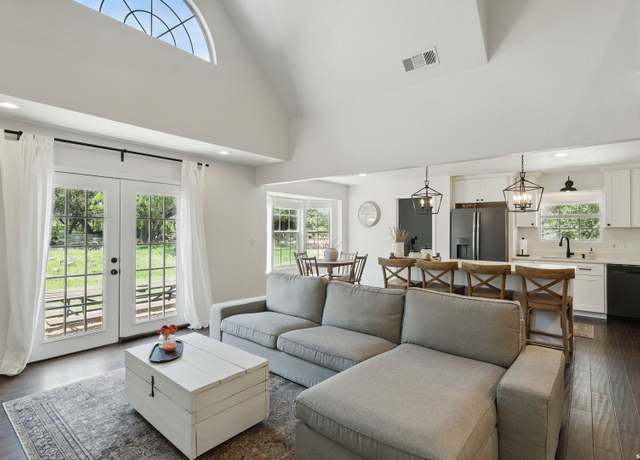 706 Quail Run, Lytle, TX 78052
706 Quail Run, Lytle, TX 78052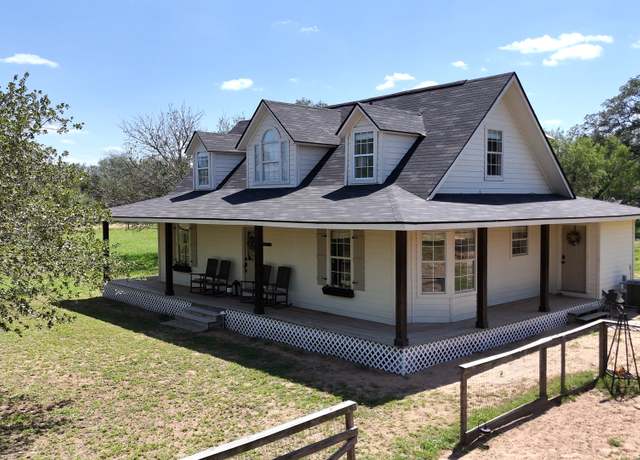 706 Quail Run, Lytle, TX 78052
706 Quail Run, Lytle, TX 78052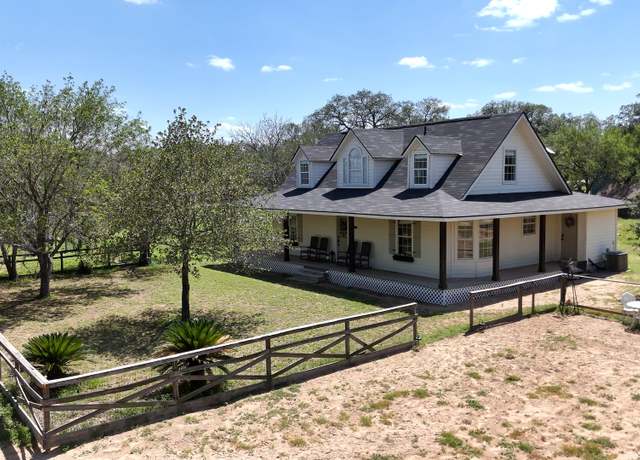 706 Quail Run, Lytle, TX 78052
706 Quail Run, Lytle, TX 78052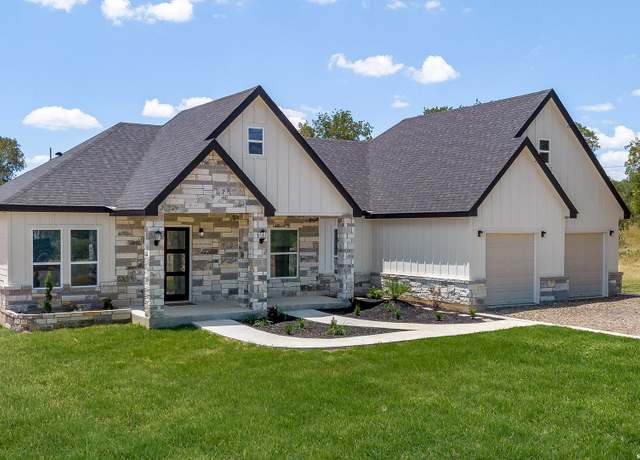 120 County Road 6852, Lytle, TX 78052
120 County Road 6852, Lytle, TX 78052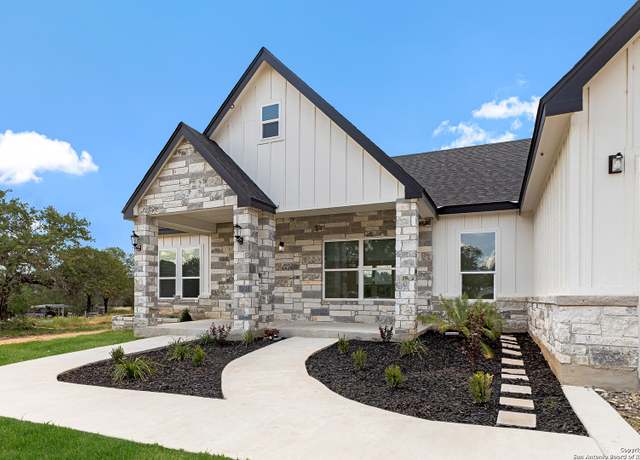 120 County Road 6852, Lytle, TX 78052
120 County Road 6852, Lytle, TX 78052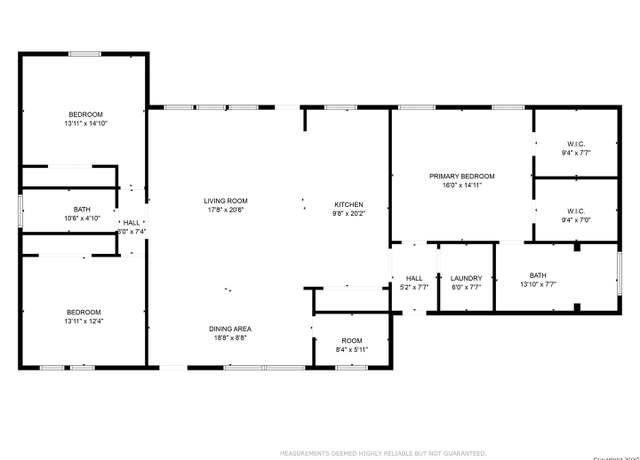 120 County Road 6852, Lytle, TX 78052
120 County Road 6852, Lytle, TX 78052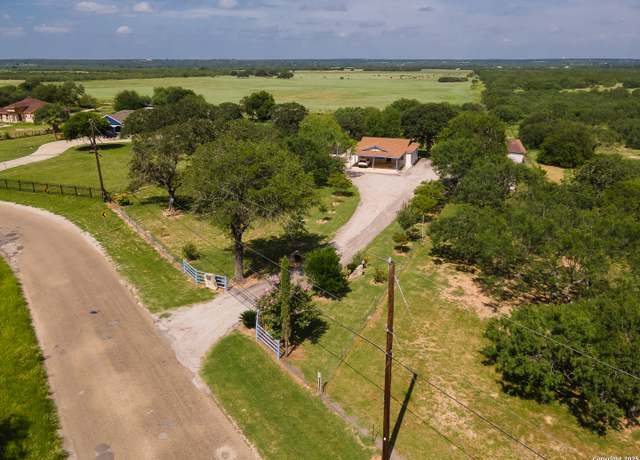 400 Blue Quail, Lytle, TX 78052
400 Blue Quail, Lytle, TX 78052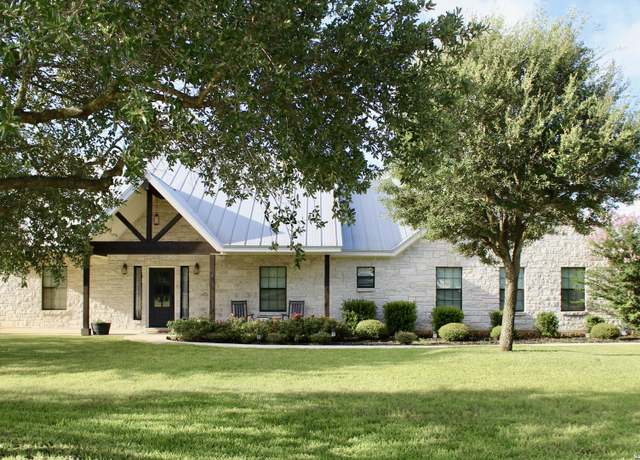 132 Tree Farm, Lytle, TX 78052
132 Tree Farm, Lytle, TX 78052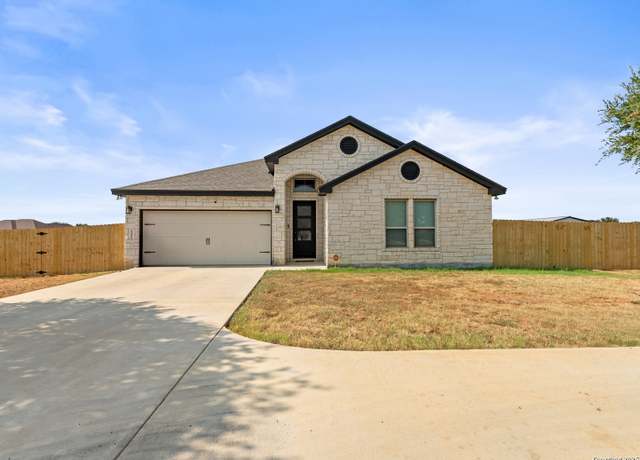 132 Medium Mdw, Lytle, TX 78052
132 Medium Mdw, Lytle, TX 78052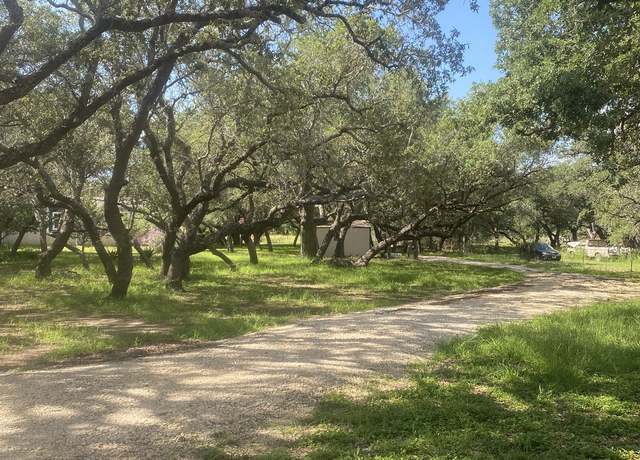 285 Rhonda, Lytle, TX 78052
285 Rhonda, Lytle, TX 78052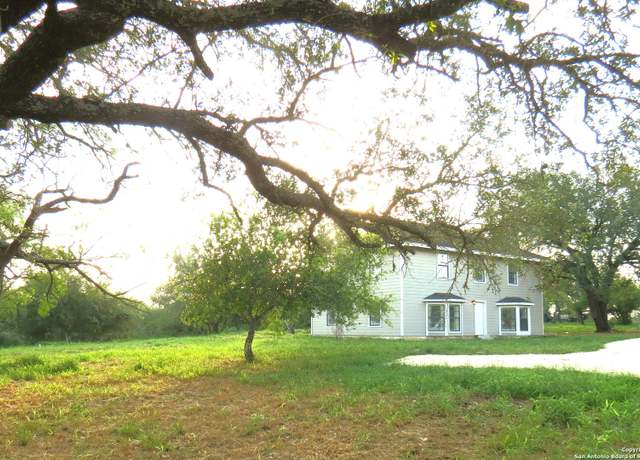 226 River Blf, Lytle, TX 78052
226 River Blf, Lytle, TX 78052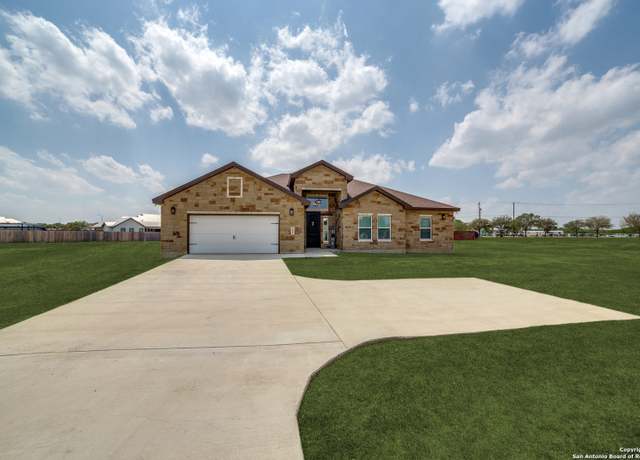 100 W Short Mdw, Lytle, TX 78052
100 W Short Mdw, Lytle, TX 78052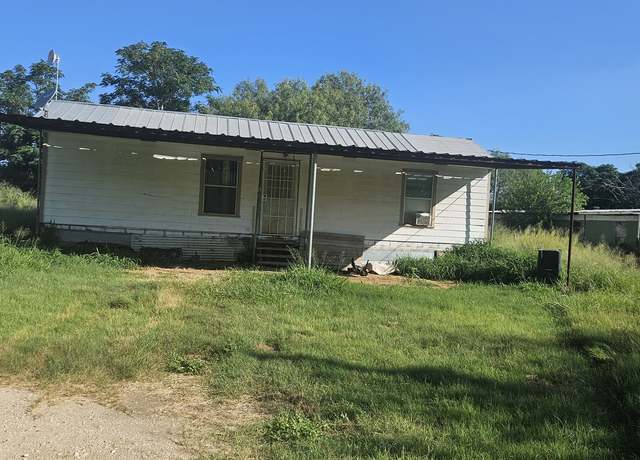 614 County Road 6841, Lytle, TX 78052
614 County Road 6841, Lytle, TX 78052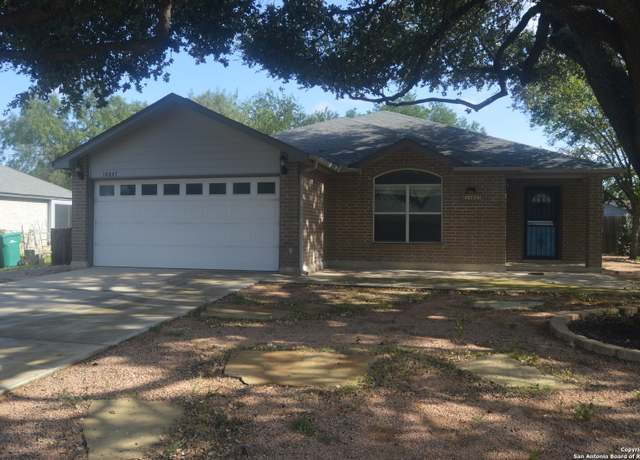 14847 Lytle Somerset, Lytle, TX 78052
14847 Lytle Somerset, Lytle, TX 78052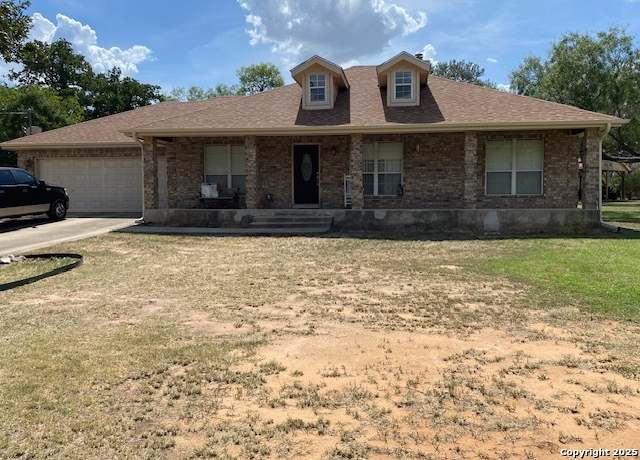 220 S Wind, Lytle, TX 78052
220 S Wind, Lytle, TX 78052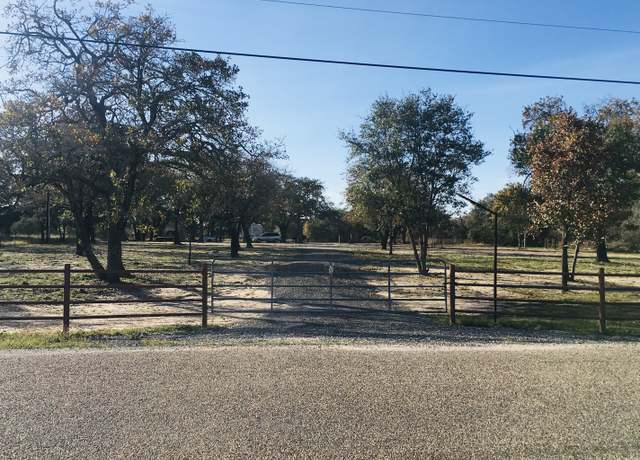 1210 Blue Quail, Lytle, TX 78052
1210 Blue Quail, Lytle, TX 78052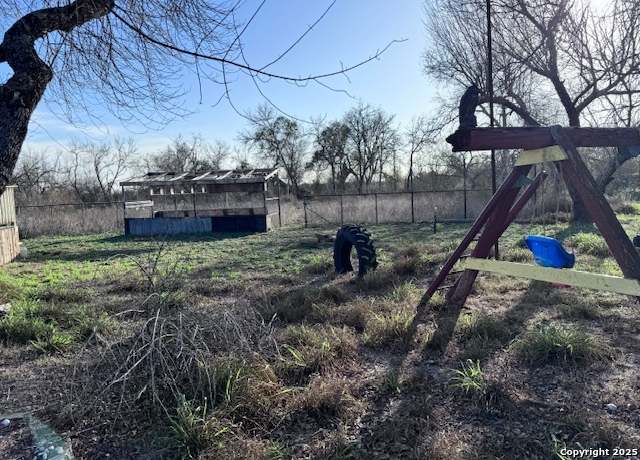 00 Wisdom, Lytle, TX 78052
00 Wisdom, Lytle, TX 78052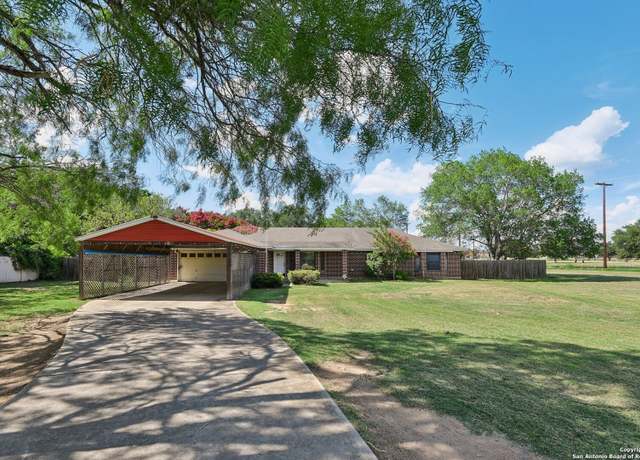 19229 Blume, Lytle, TX 78052
19229 Blume, Lytle, TX 78052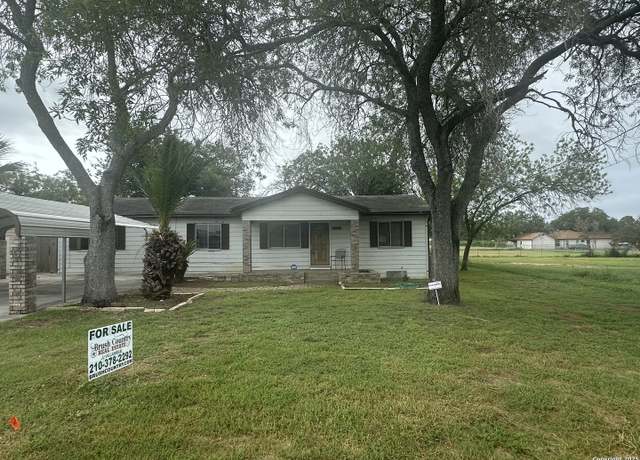 15314 Oak, Lytle, TX 78052
15314 Oak, Lytle, TX 78052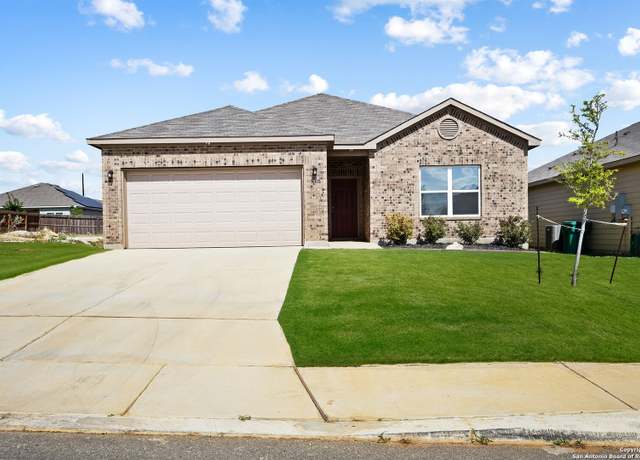 19916 Doc Holiday, Lytle, TX 78052
19916 Doc Holiday, Lytle, TX 78052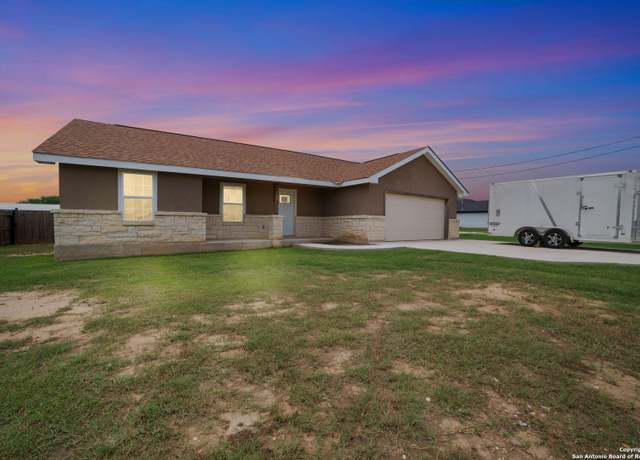 309 Las Palomas, Lytle, TX 78052
309 Las Palomas, Lytle, TX 78052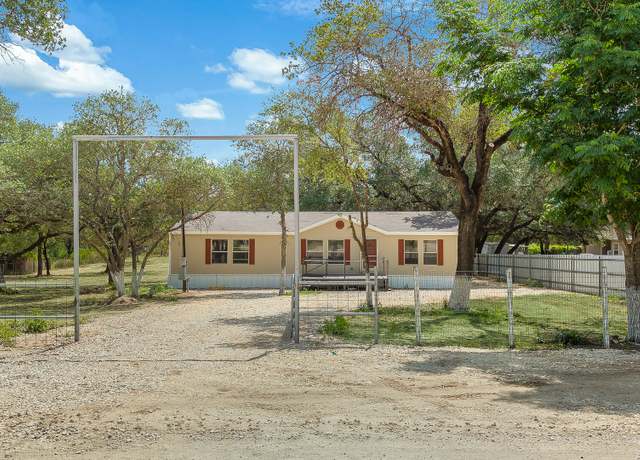 823 County Road 6850, Lytle, TX 78052
823 County Road 6850, Lytle, TX 78052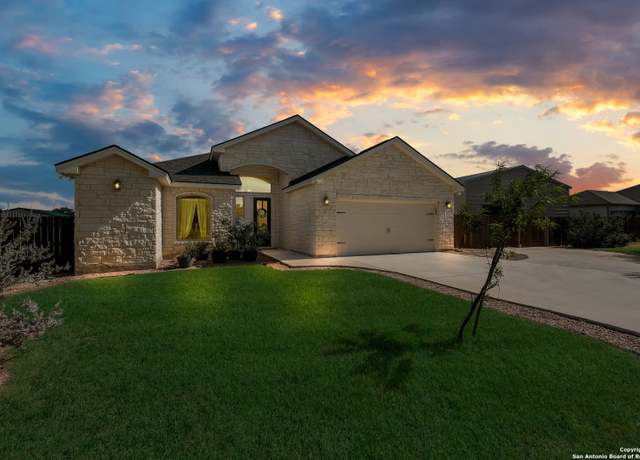 132 West Short Meadow Dr, Lytle, TX 78052
132 West Short Meadow Dr, Lytle, TX 78052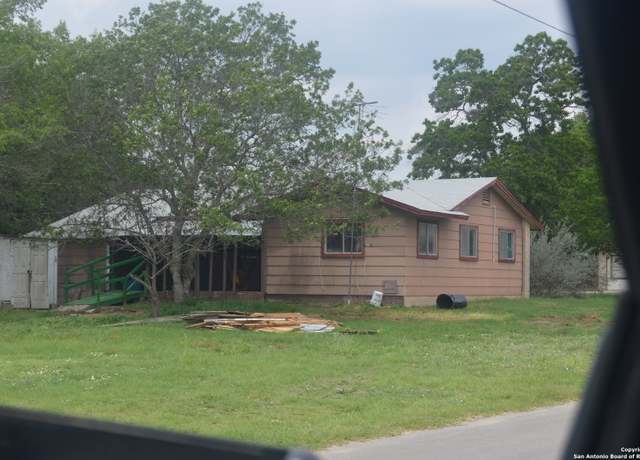 15100 Norvell, Lytle, TX 78052
15100 Norvell, Lytle, TX 78052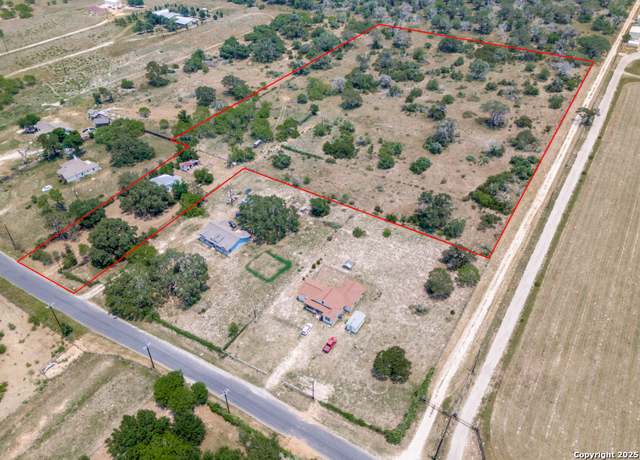 168 Mcconnell Rd, Somerset, TX 78069
168 Mcconnell Rd, Somerset, TX 78069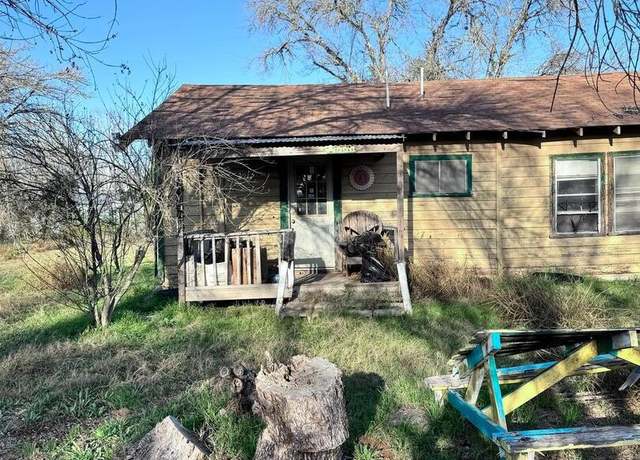 18186 Wisdom, Lytle, TX 78052
18186 Wisdom, Lytle, TX 78052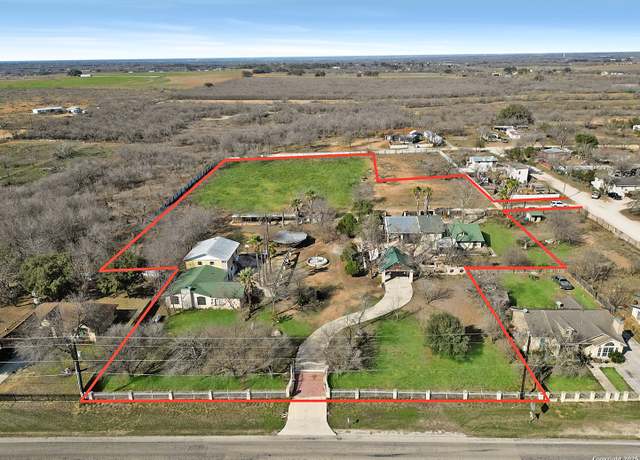 2103 Fm 2790, Lytle, TX 78052
2103 Fm 2790, Lytle, TX 78052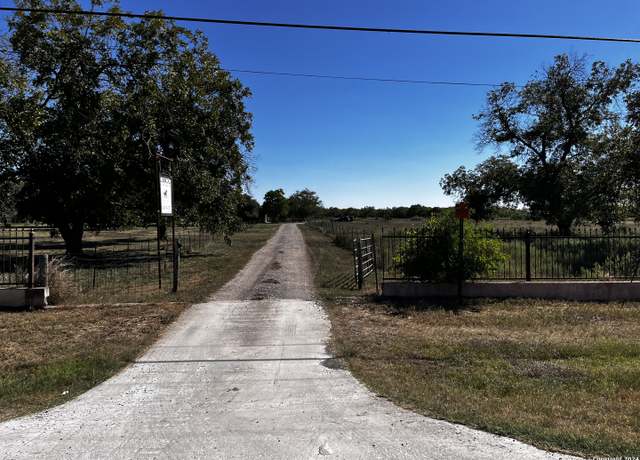 16486 FM 463, Lytle, TX 78052
16486 FM 463, Lytle, TX 78052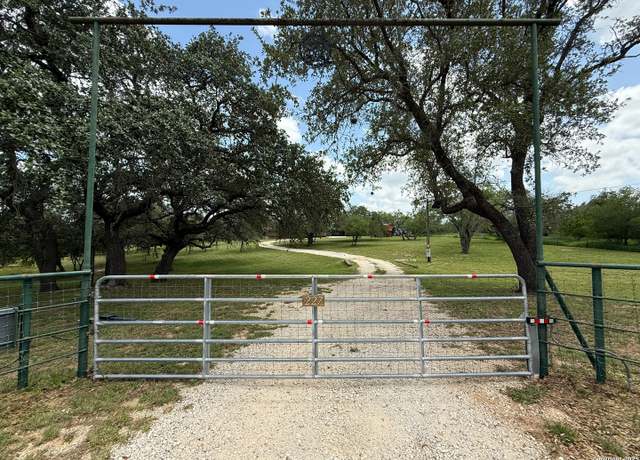 227 River Blf, Lytle, TX 78052
227 River Blf, Lytle, TX 78052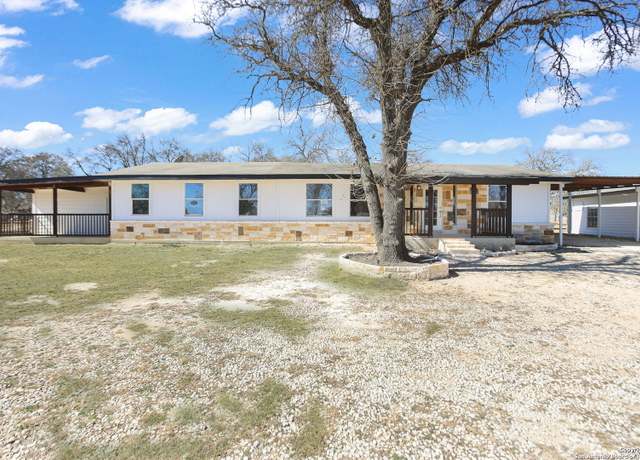 620 County Road 6846, Lytle, TX 78052
620 County Road 6846, Lytle, TX 78052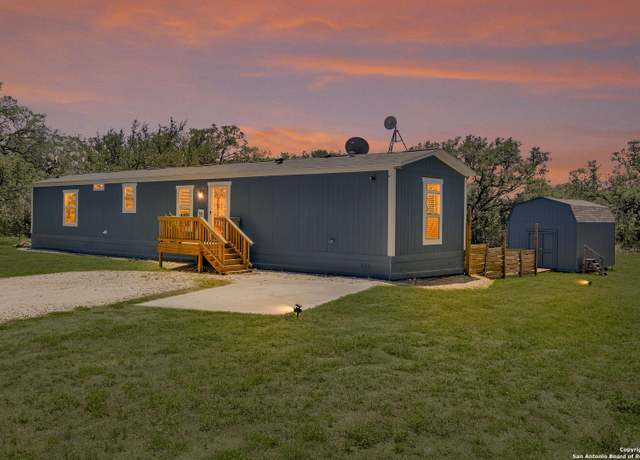 57 W Bob White Dr, Somerset, TX 78069
57 W Bob White Dr, Somerset, TX 78069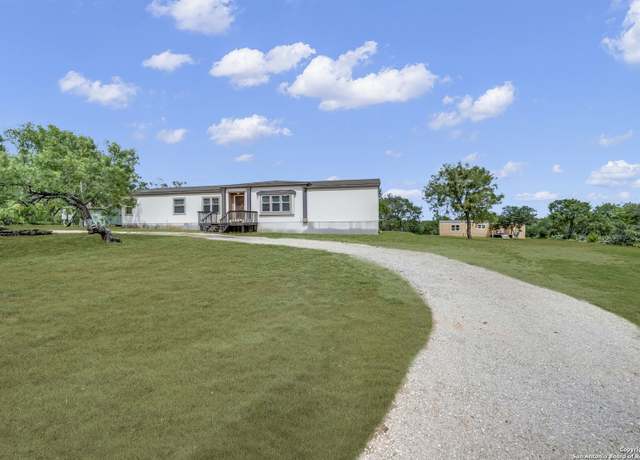 6 River Bluff Dr, Lytle, TX 78052
6 River Bluff Dr, Lytle, TX 78052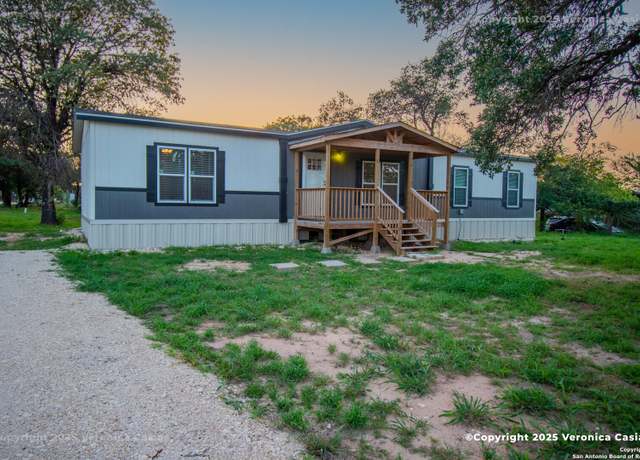 336 County Rd 6846, Lytle, TX 78052
336 County Rd 6846, Lytle, TX 78052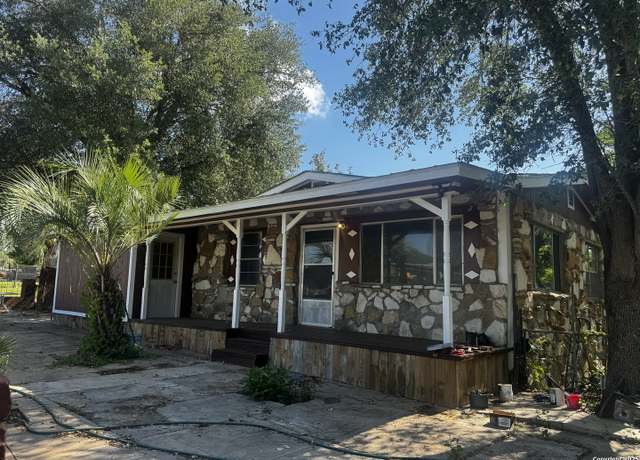 19518 Florence, Lytle, TX 78052
19518 Florence, Lytle, TX 78052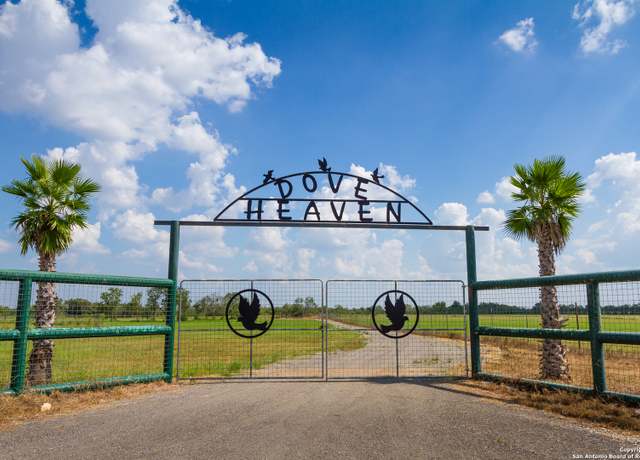 20250 Interstate 35 S, Lytle, TX 78052
20250 Interstate 35 S, Lytle, TX 78052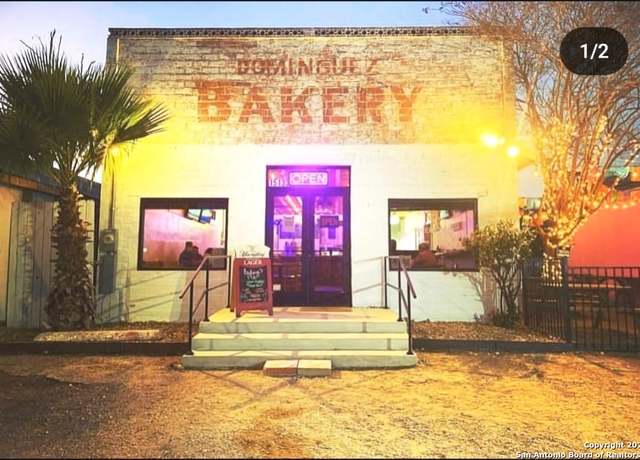 15133 Main, Lytle, TX 78052
15133 Main, Lytle, TX 78052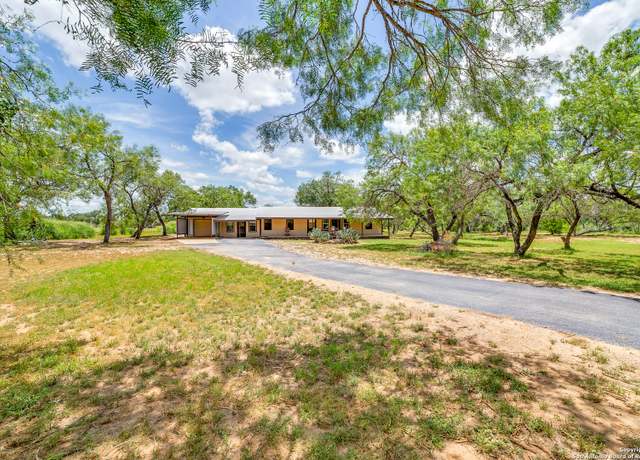 31 Indian Sunset, Lytle, TX 78052
31 Indian Sunset, Lytle, TX 78052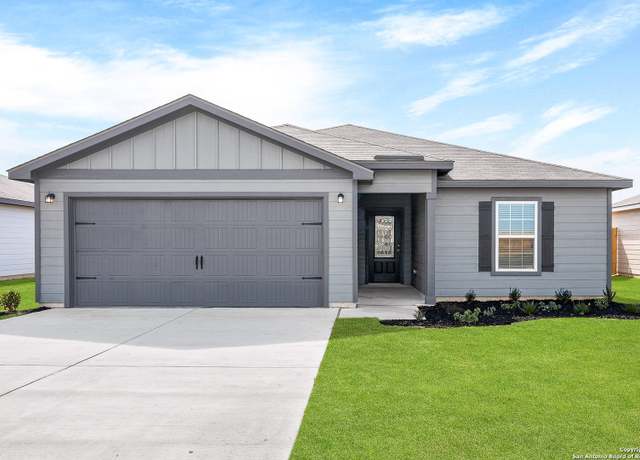 16056 Imes Way, Lytle, TX 78052
16056 Imes Way, Lytle, TX 78052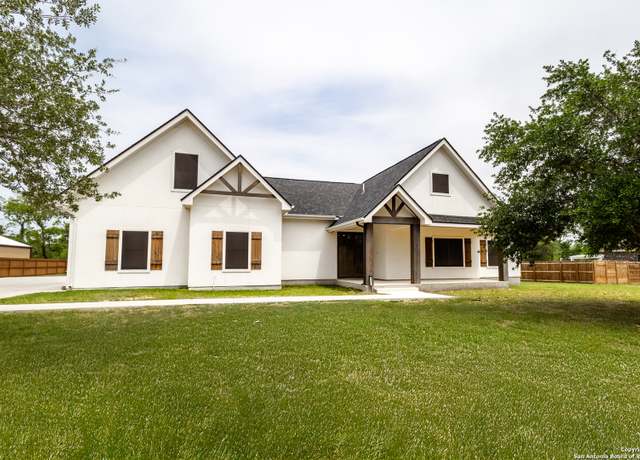 177 E Short Meadow Dr, Lytle, TX 78052
177 E Short Meadow Dr, Lytle, TX 78052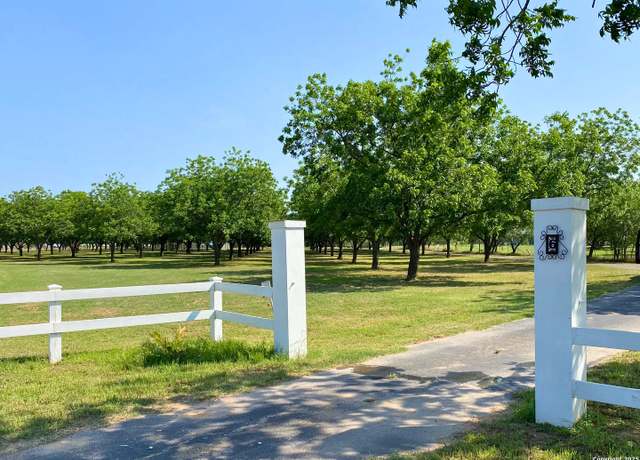 6 Collins Hill Rd, Lytle, TX 78052
6 Collins Hill Rd, Lytle, TX 78052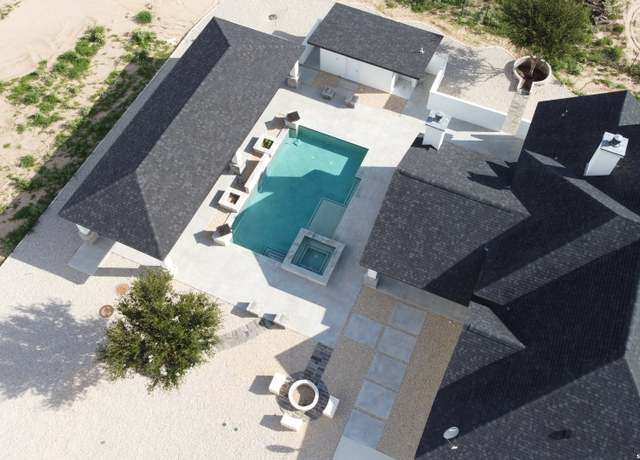 169 County Road 6812, Natalia, TX 78059-2614
169 County Road 6812, Natalia, TX 78059-2614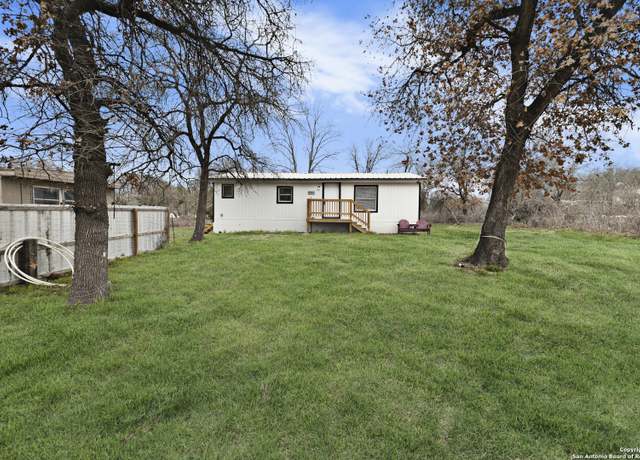 719 County Road 6851, Lytle, TX 78052-4717
719 County Road 6851, Lytle, TX 78052-4717

 United States
United States Canada
Canada