COMING SOON
$599,000
3 beds3 baths1,850 sq ft
9041 Saranac Dr, Richmond Heights, MO 63117
0.39 acre lot • $25 HOA • 2 garage spots
COMING SOON
$2,250,000
5 beds5 baths6,346 sq ft
61 Briarcliff, Ladue, MO 63124
0.86 acre lot • $38 HOA • 3 garage spots
Loading...
COMING SOON
$799,900
4 beds2.5 baths2,790 sq ft
10228 Thornwood Dr, Ladue, MO 63124
0.71 acre lot • 3 garage spots • Car-dependent
NEW CONSTRUCTION
$1,797,000
5 beds4.5 baths4,800 sq ft
556 N Graeser, Creve Coeur, MO 63141
3 garage spots • Car-dependent
$450,000
3 beds2.5 baths2,450 sq ft
800 Charlesgate Dr, St Louis, MO 63132
0.29 acre lot • 2 garage spots • Car-dependent
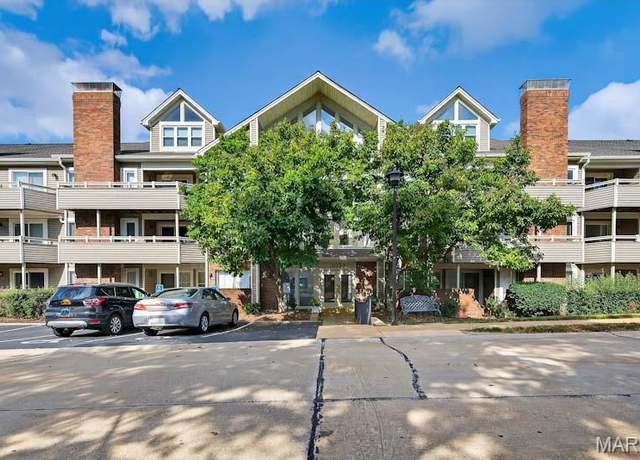 1033 Wilton Royal Dr #204, Creve Coeur, MO 63146
1033 Wilton Royal Dr #204, Creve Coeur, MO 63146$240,000
2 beds2 baths1,337 sq ft
1033 Wilton Royal Dr #204, Creve Coeur, MO 63146
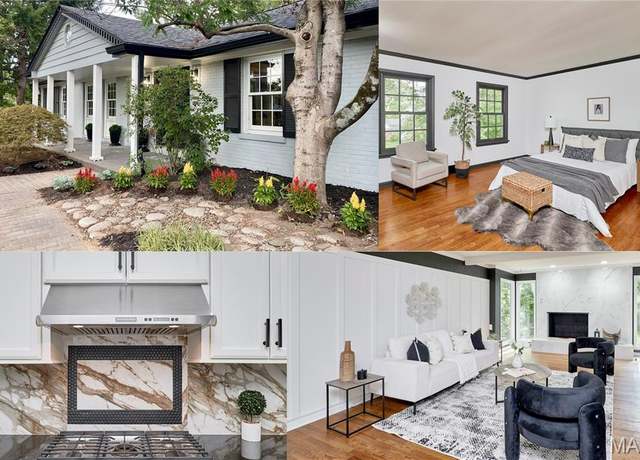 542 White Rose Ln, St Louis, MO 63132
542 White Rose Ln, St Louis, MO 63132$799,000
4 beds4 baths2,422 sq ft
542 White Rose Ln, St Louis, MO 63132
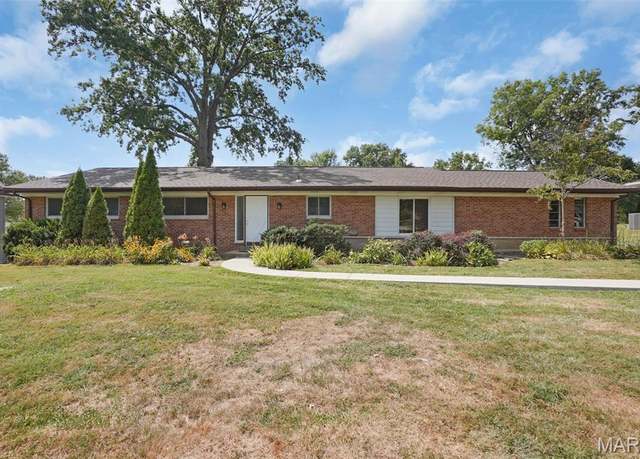 40 Country Fair Ln, Creve Coeur, MO 63141
40 Country Fair Ln, Creve Coeur, MO 63141$674,900
4 beds3 baths3,000 sq ft
40 Country Fair Ln, Creve Coeur, MO 63141
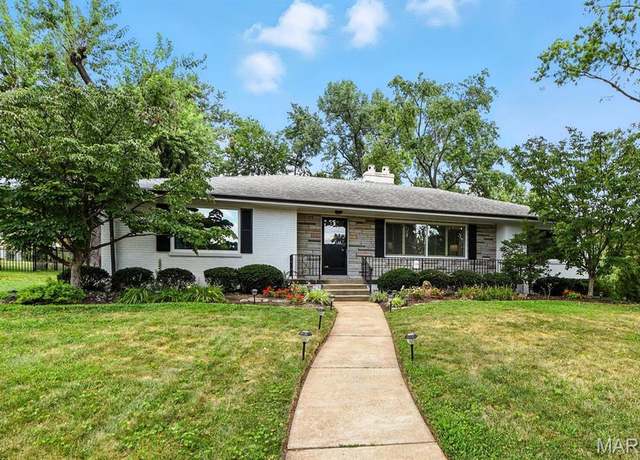 22 Tealwood Dr, Creve Coeur, MO 63141
22 Tealwood Dr, Creve Coeur, MO 63141$600,000
3 beds2.5 baths2,545 sq ft
22 Tealwood Dr, Creve Coeur, MO 63141
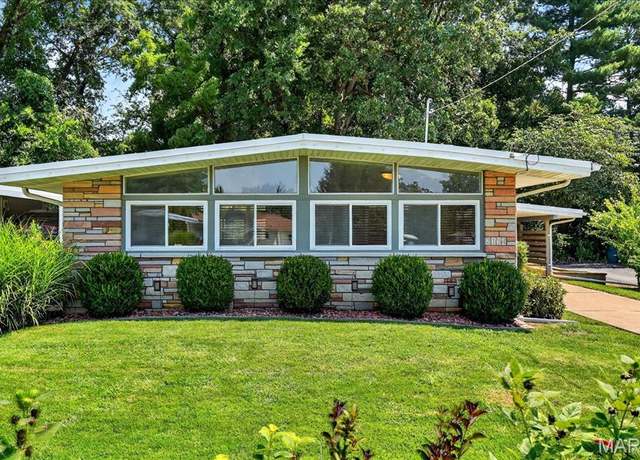 2134 East Dr, St Louis, MO 63131
2134 East Dr, St Louis, MO 63131$364,900
3 beds1 bath1,318 sq ft
2134 East Dr, St Louis, MO 63131
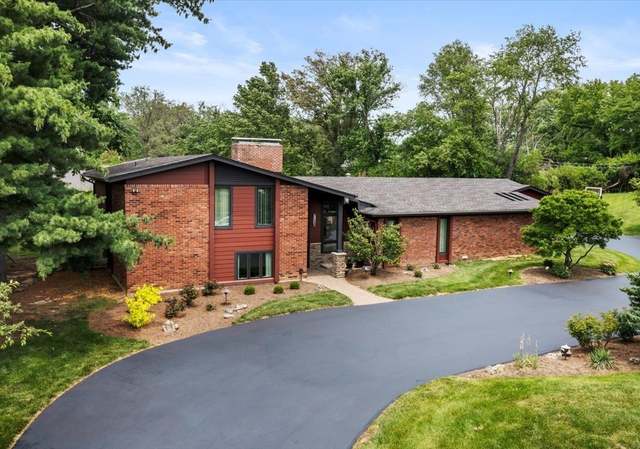 10947 Janridge Ln, St Louis, MO 63141
10947 Janridge Ln, St Louis, MO 63141$1,200,000
4 beds3.5 baths3,931 sq ft
10947 Janridge Ln, St Louis, MO 63141
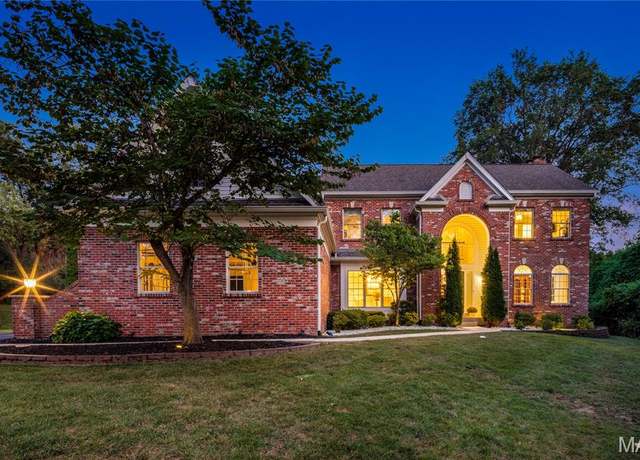 18 Larkdale Dr, Ladue, MO 63124
18 Larkdale Dr, Ladue, MO 63124$1,999,000
4 beds4.5 baths5,929 sq ft
18 Larkdale Dr, Ladue, MO 63124
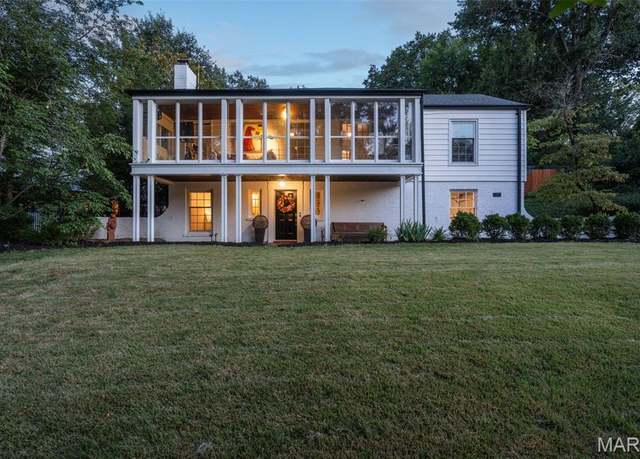 17 Fleetwood Dr, Ladue, MO 63124
17 Fleetwood Dr, Ladue, MO 63124$550,000
3 beds1.5 baths1,624 sq ft
17 Fleetwood Dr, Ladue, MO 63124
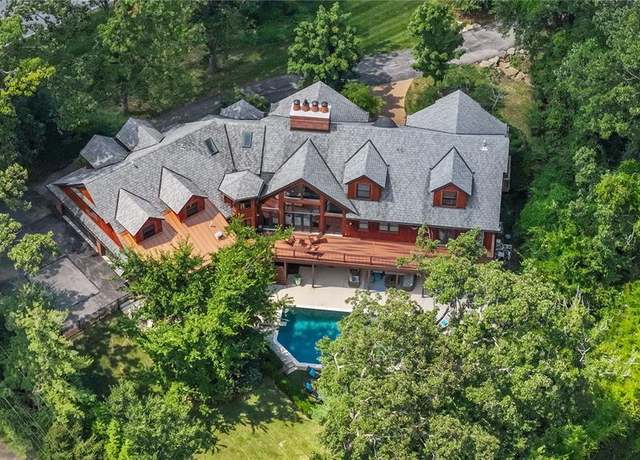 16 Holiday Ln, Town And Country, MO 63131
16 Holiday Ln, Town And Country, MO 63131$2,400,000
7 beds6.5 baths9,101 sq ft
16 Holiday Ln, Town And Country, MO 63131
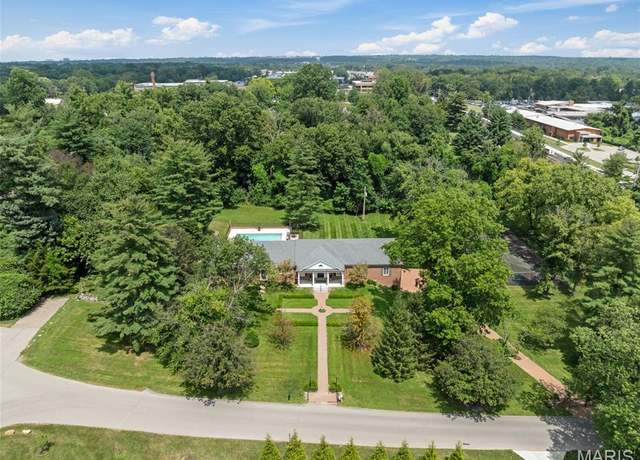 26 Huntleigh Woods, MO 63131
26 Huntleigh Woods, MO 63131$2,650,000
5 beds4.5 baths6,284 sq ft
26 Huntleigh Woods
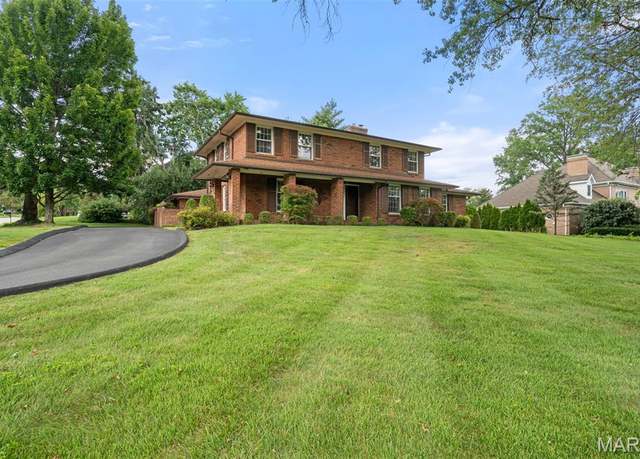 9291 Ladue Rd, Ladue, MO 63124
9291 Ladue Rd, Ladue, MO 63124$915,000
5 beds3.5 baths2,655 sq ft
9291 Ladue Rd, Ladue, MO 63124
Loading...
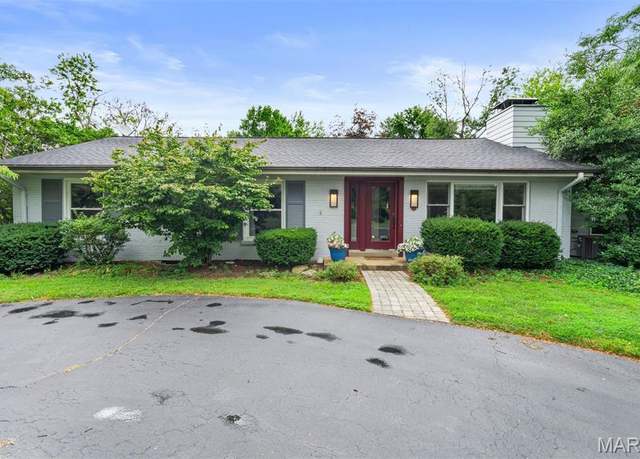 4 Covington Ln, Olivette, MO 63132
4 Covington Ln, Olivette, MO 63132$569,900
2 beds2 baths2,450 sq ft
4 Covington Ln, Olivette, MO 63132
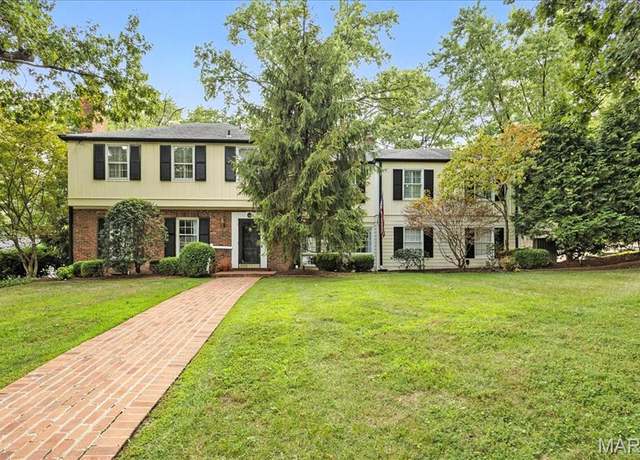 2 Nassau Dr, St Louis, MO 63124
2 Nassau Dr, St Louis, MO 63124$969,900
4 beds4 baths3,067 sq ft
2 Nassau Dr, St Louis, MO 63124
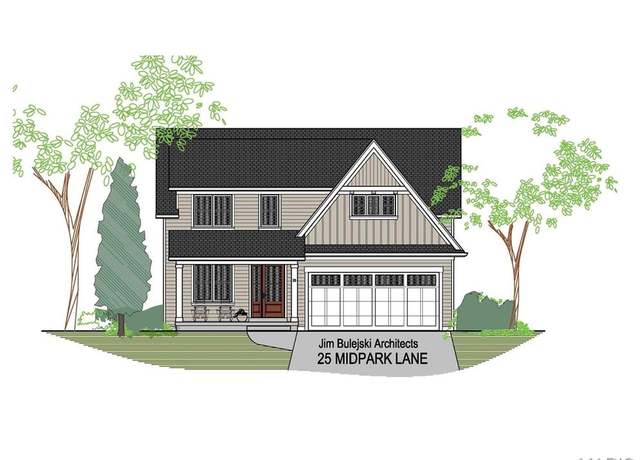 25 Midpark Ln, Ladue, MO 63124
25 Midpark Ln, Ladue, MO 63124$1,595,000
4 beds3.5 baths3,404 sq ft
25 Midpark Ln, Ladue, MO 63124
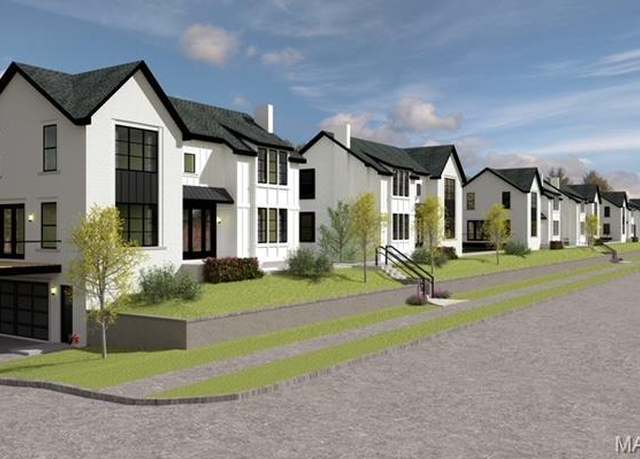 30 Noa Lane Noa Lane Ln #30, Olivette, MO 63132
30 Noa Lane Noa Lane Ln #30, Olivette, MO 63132$849,900
4 beds3.5 baths2,834 sq ft
30 Noa Lane Noa Lane Ln #30, Olivette, MO 63132
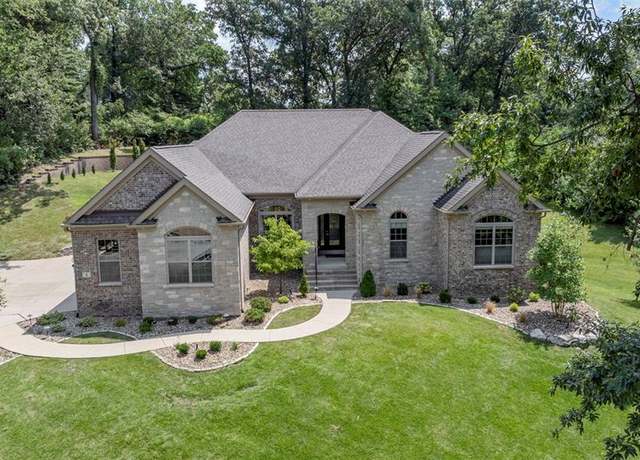 5 Watch Hill Rd, Ladue, MO 63124
5 Watch Hill Rd, Ladue, MO 63124$2,395,000
5 beds4.5 baths6,965 sq ft
5 Watch Hill Rd, Ladue, MO 63124
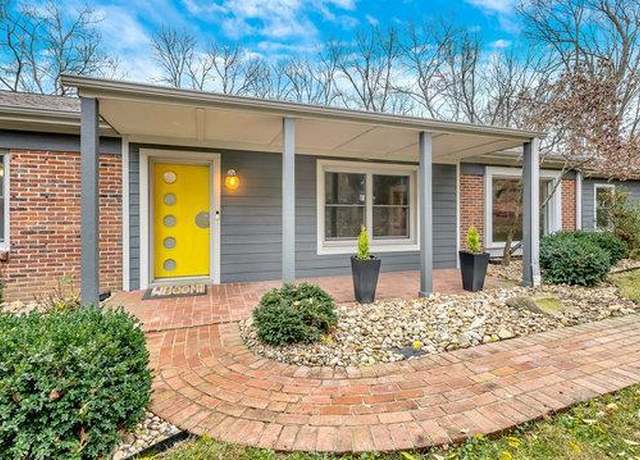 10 Ladue Frst, St Louis, MO 63124
10 Ladue Frst, St Louis, MO 63124$1,500,000
4 beds3.5 baths3,652 sq ft
10 Ladue Frst, St Louis, MO 63124
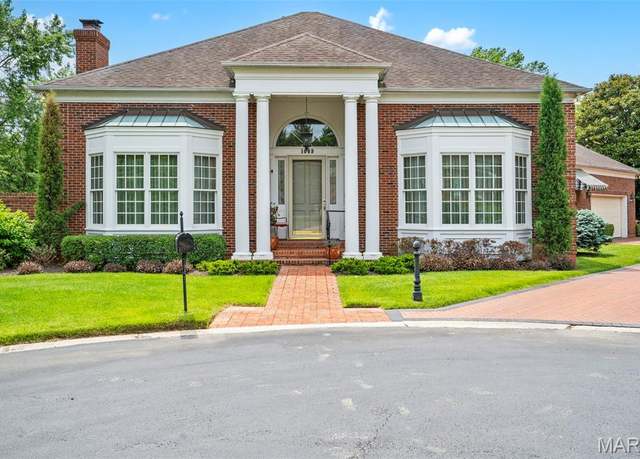 1009 Bramley Ln, St Louis, MO 63117
1009 Bramley Ln, St Louis, MO 63117$1,449,999
4 beds4 baths4,899 sq ft
1009 Bramley Ln, St Louis, MO 63117
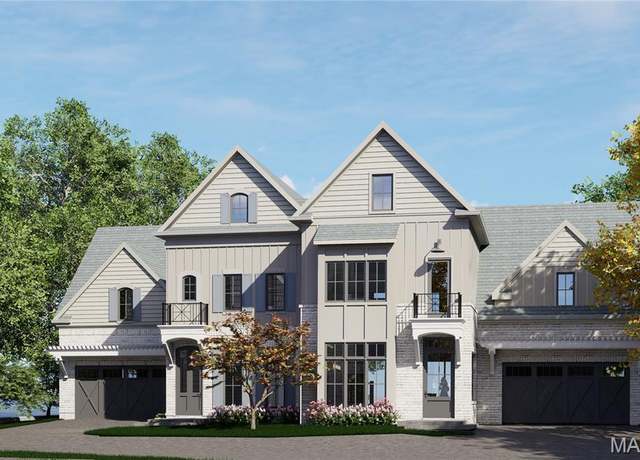 2 Enclave Dr, Des Peres, MO 63131
2 Enclave Dr, Des Peres, MO 63131$1,889,539
5 beds4.5 baths4,320 sq ft
2 Enclave Dr, Des Peres, MO 63131
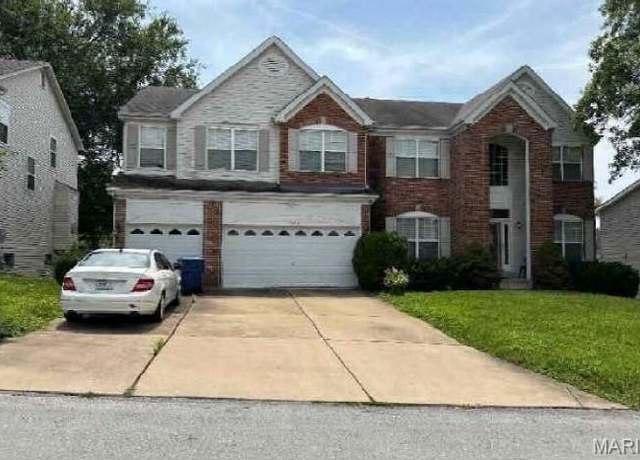 10340 Savannah Ave, Frontenac, MO 63131
10340 Savannah Ave, Frontenac, MO 63131$899,000
5 beds4.5 baths4,117 sq ft
10340 Savannah Ave, Frontenac, MO 63131
Loading...
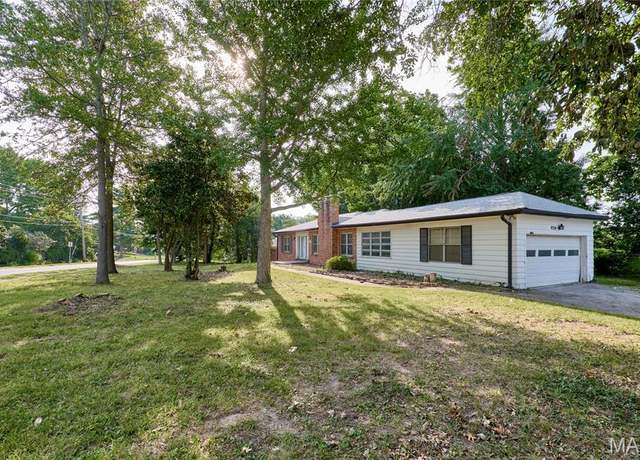 9704 Grandview Dr, St Louis, MO 63132
9704 Grandview Dr, St Louis, MO 63132$389,900
2 beds2 baths1,699 sq ft
9704 Grandview Dr, St Louis, MO 63132
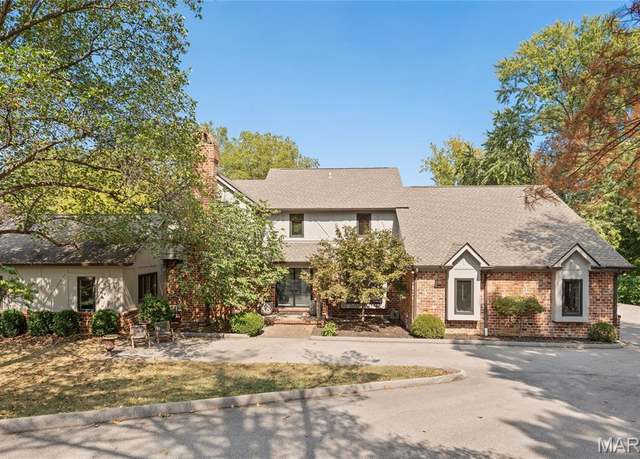 824 Bluespring, Frontenac, MO 63131
824 Bluespring, Frontenac, MO 63131$1,399,000
5 beds4.5 baths4,181 sq ft
824 Bluespring, Frontenac, MO 63131
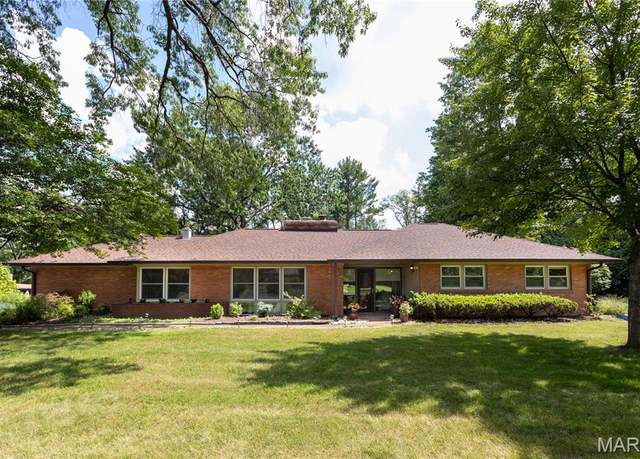 112 Heatherwood Dr, Olivette, MO 63132
112 Heatherwood Dr, Olivette, MO 63132$688,000
4 beds3 baths2,448 sq ft
112 Heatherwood Dr, Olivette, MO 63132
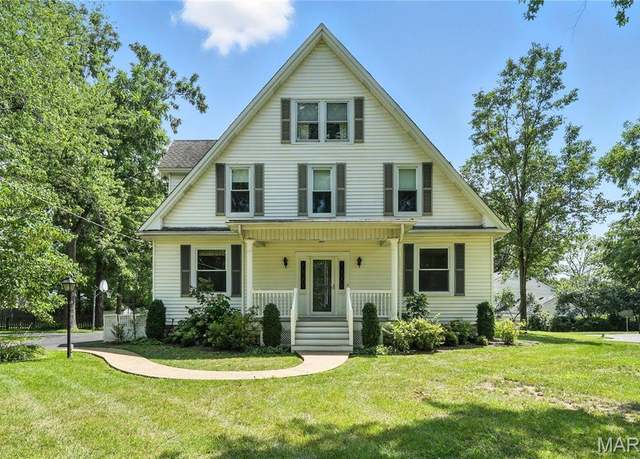 9310 Old Bonhomme Rd, Olivette, MO 63132
9310 Old Bonhomme Rd, Olivette, MO 63132$795,000
5 beds2 baths3,083 sq ft
9310 Old Bonhomme Rd, Olivette, MO 63132
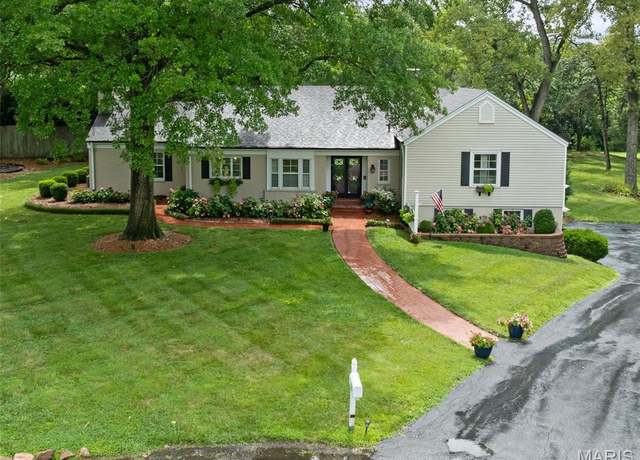 13 Ladue Crest Ln, St Louis, MO 63124
13 Ladue Crest Ln, St Louis, MO 63124$799,900
3 beds2.5 baths3,531 sq ft
13 Ladue Crest Ln, St Louis, MO 63124
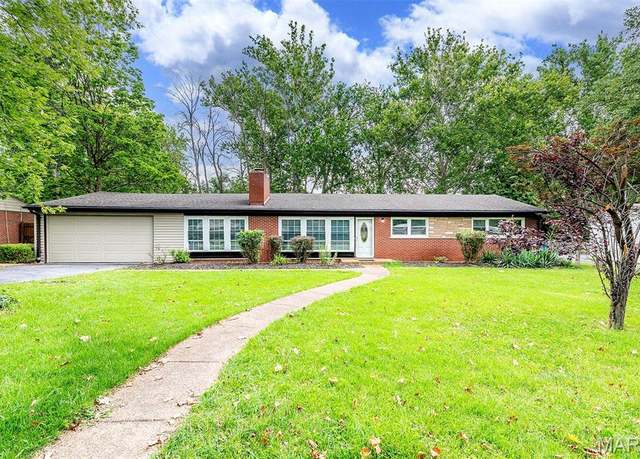 810 Louwen Dr, Ladue, MO 63124
810 Louwen Dr, Ladue, MO 63124$509,000
3 beds2 baths1,712 sq ft
810 Louwen Dr, Ladue, MO 63124
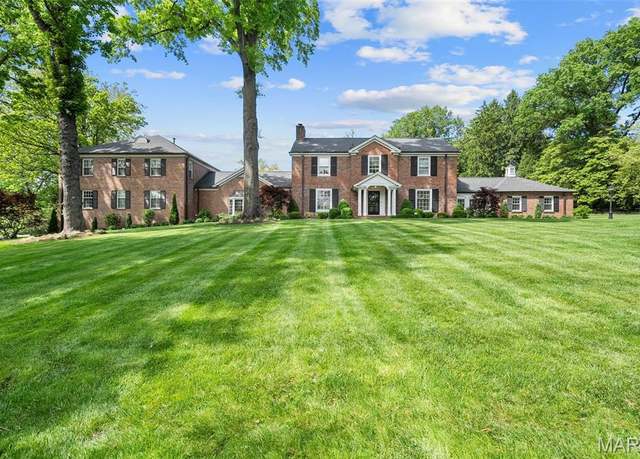 7 Greenbriar Dr, Ladue, MO 63124
7 Greenbriar Dr, Ladue, MO 63124$4,750,000
7 beds10 baths11,950 sq ft
7 Greenbriar Dr, Ladue, MO 63124
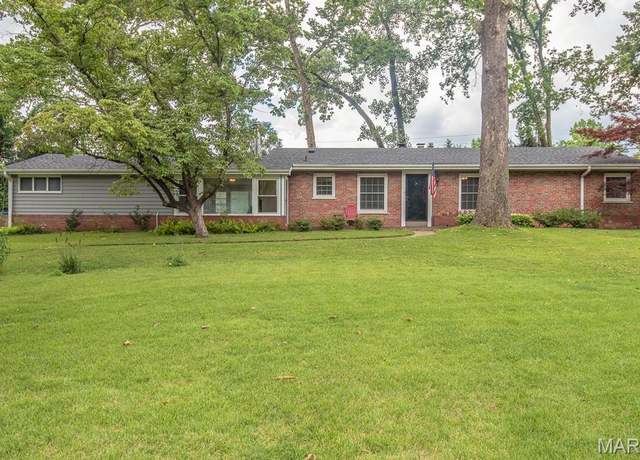 10074 Briarwood Dr, Ladue, MO 63124
10074 Briarwood Dr, Ladue, MO 63124$549,000
3 beds2 baths1,677 sq ft
10074 Briarwood Dr, Ladue, MO 63124
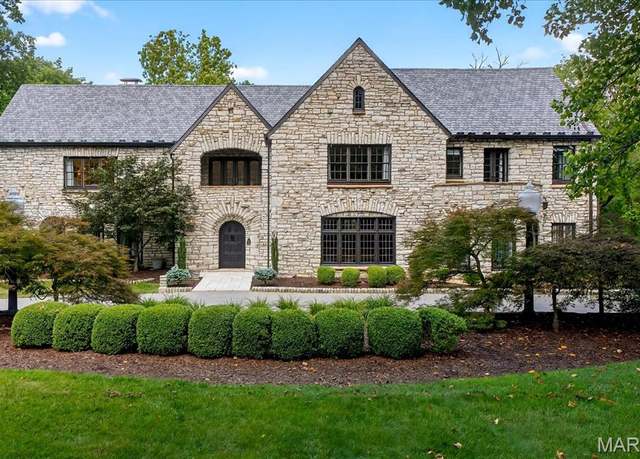 33 Dromara Rd, Ladue, MO 63124
33 Dromara Rd, Ladue, MO 63124$4,795,000
6 beds8 baths8,830 sq ft
33 Dromara Rd, Ladue, MO 63124
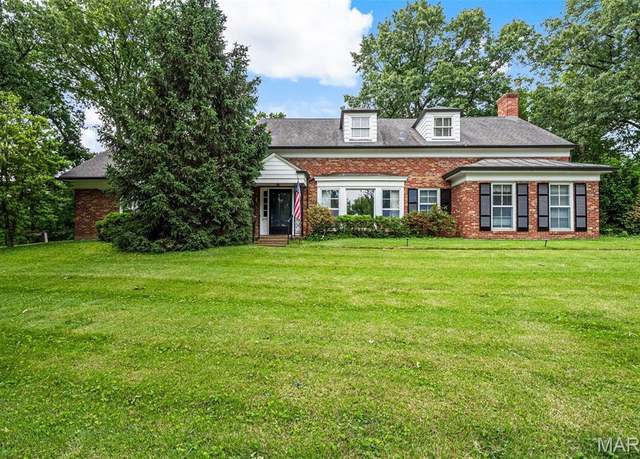 7 Robin Hill Ln, Ladue, MO 63124
7 Robin Hill Ln, Ladue, MO 63124$1,149,000
2 beds2 baths2,773 sq ft
7 Robin Hill Ln, Ladue, MO 63124
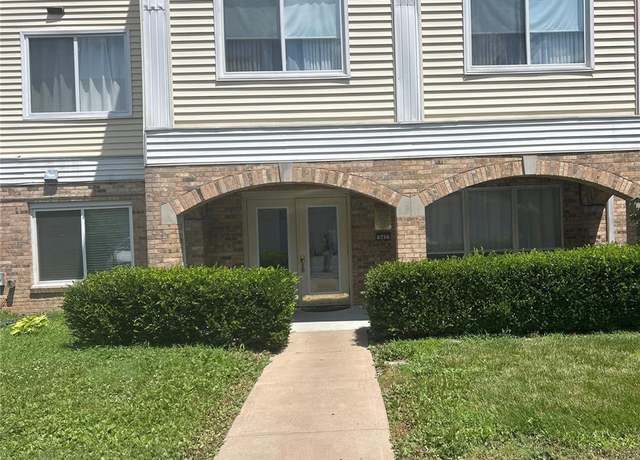 942 Guelbreth Ln #208, St Louis, MO 63141
942 Guelbreth Ln #208, St Louis, MO 63141$99,999
1 bed1 bath768 sq ft
942 Guelbreth Ln #208, St Louis, MO 63141
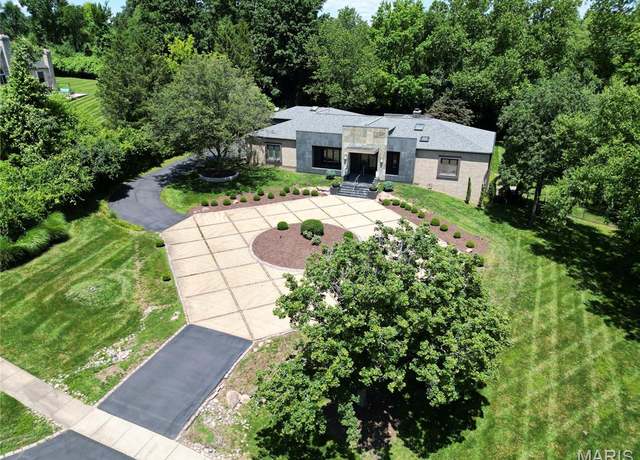 11239 Mosley Hill Dr, St Louis, MO 63141
11239 Mosley Hill Dr, St Louis, MO 63141$2,100,000
4 beds5 baths5,523 sq ft
11239 Mosley Hill Dr, St Louis, MO 63141
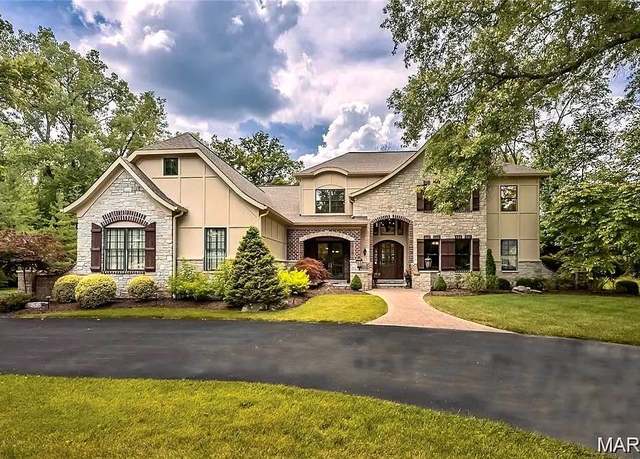 21 Lynnbrook Rd, St Louis, MO 63131
21 Lynnbrook Rd, St Louis, MO 63131$2,300,000
5 beds5 baths7,215 sq ft
21 Lynnbrook Rd, St Louis, MO 63131
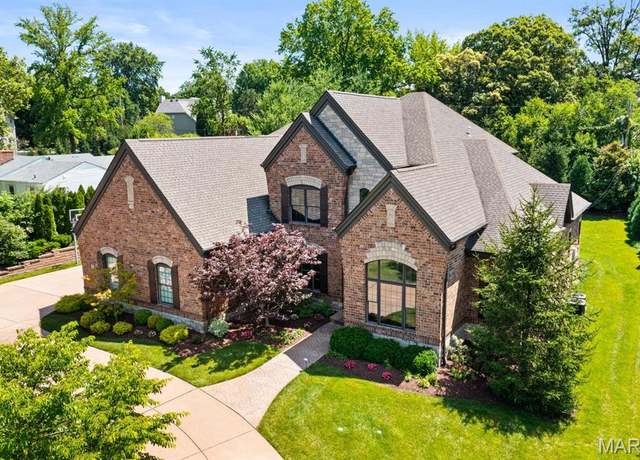 5 Downey Ln, Olivette, MO 63132
5 Downey Ln, Olivette, MO 63132$1,825,000
4 beds4.5 baths7,357 sq ft
5 Downey Ln, Olivette, MO 63132
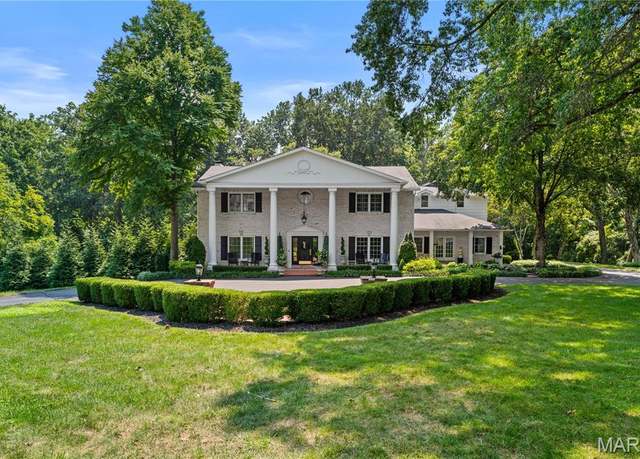 34 Somerset Downs Dr, Ladue, MO 63124
34 Somerset Downs Dr, Ladue, MO 63124$2,650,000
4 beds5.5 baths6,469 sq ft
34 Somerset Downs Dr, Ladue, MO 63124
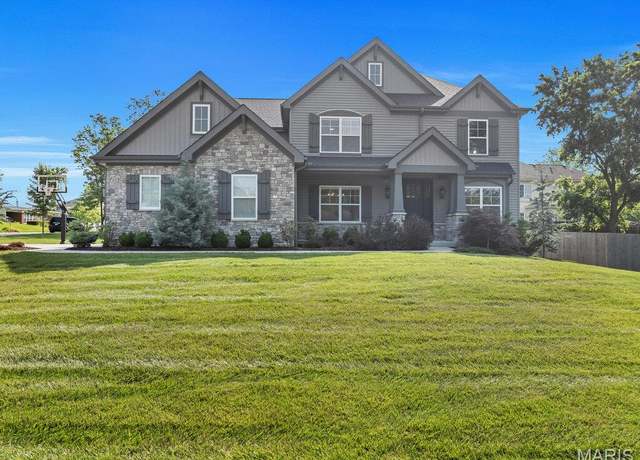 828 Newcastle Dr, Olivette, MO 63132
828 Newcastle Dr, Olivette, MO 63132$1,490,000
5 beds5.5 baths4,923 sq ft
828 Newcastle Dr, Olivette, MO 63132
Viewing page 1 of 2 (Download All)

Based on information submitted to the MLS GRID as of Mon Sep 01 2025. All data is obtained from various sources and may not have been verified by broker or MLS GRID. Supplied Open House Information is subject to change without notice. All information should be independently reviewed and verified for accuracy. Properties may or may not be listed by the office/agent presenting the information.
More to explore in Ladue Middle School, MO
- Featured
- Price
- Bedroom
Popular Markets in Missouri
- Kansas City homes for sale$285,000
- St. Louis homes for sale$210,000
- Springfield homes for sale$230,000
- St. Charles homes for sale$399,900
- Chesterfield homes for sale$587,450
- Lee's Summit homes for sale$504,950
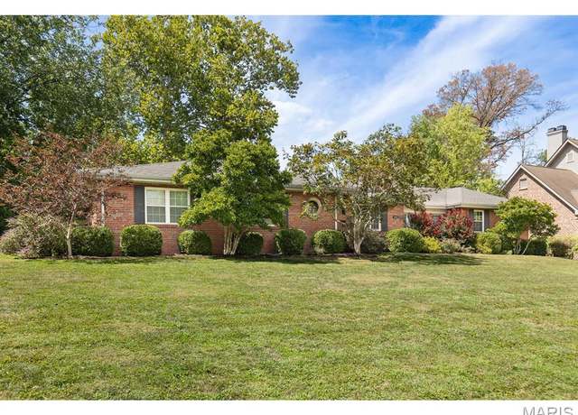
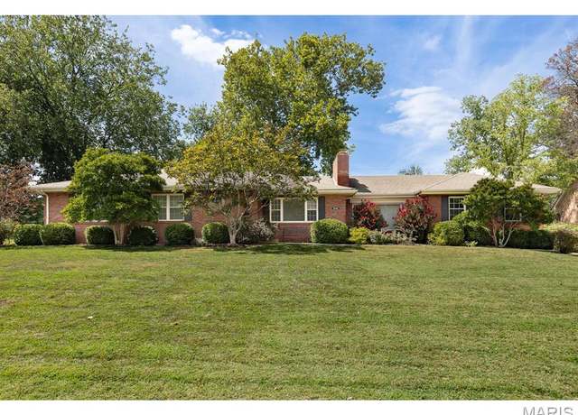
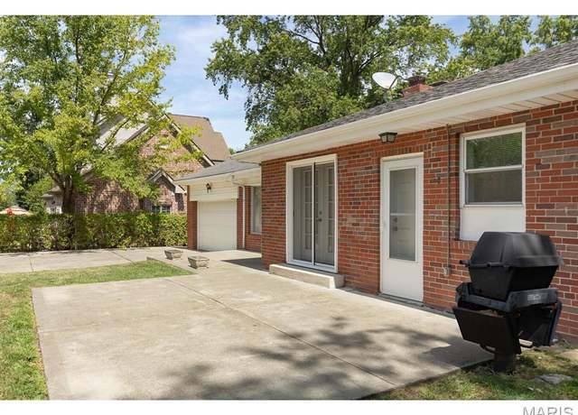
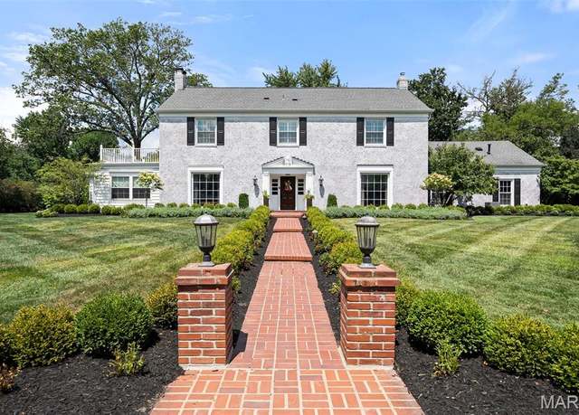
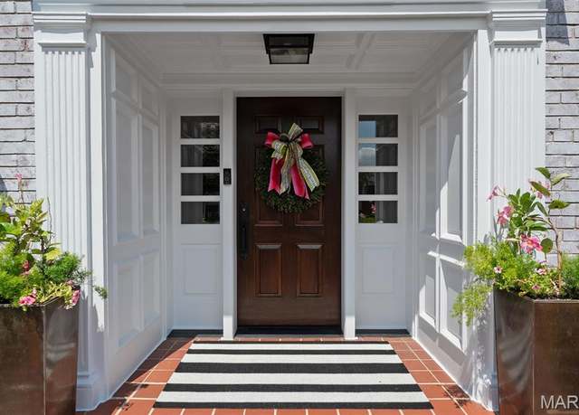
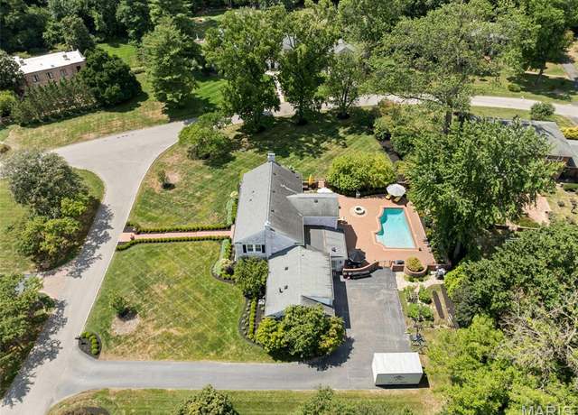
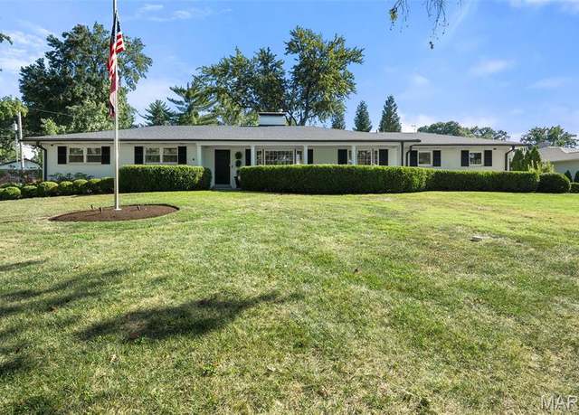
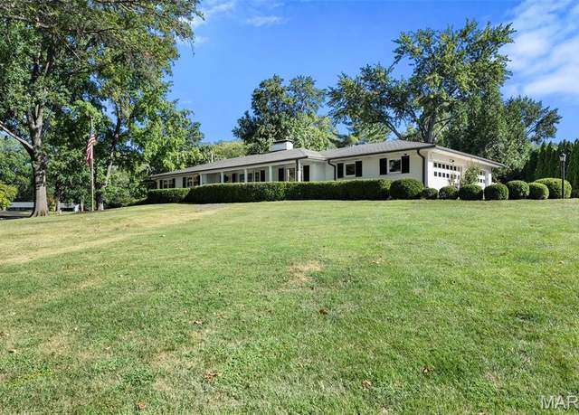
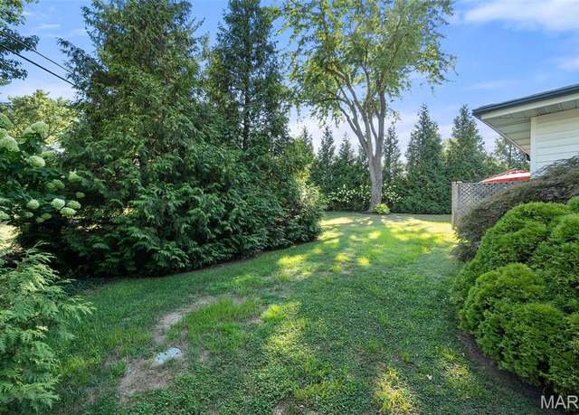
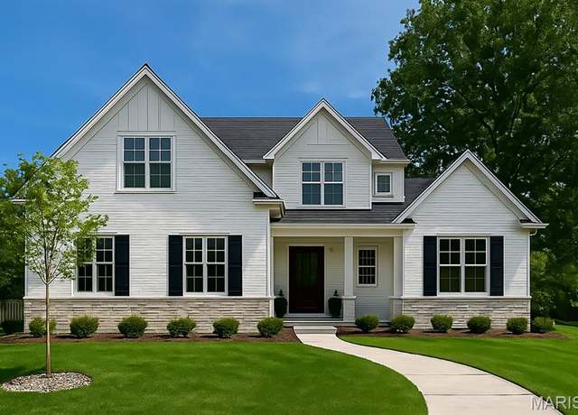
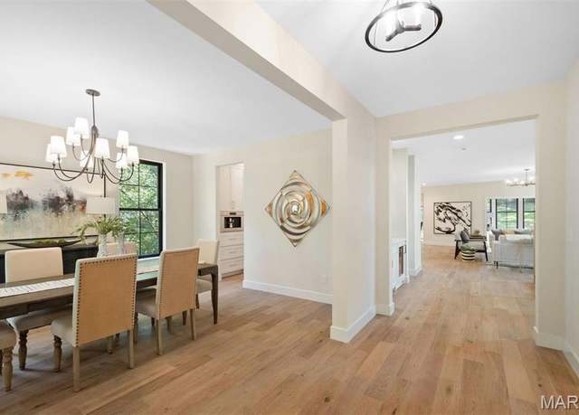
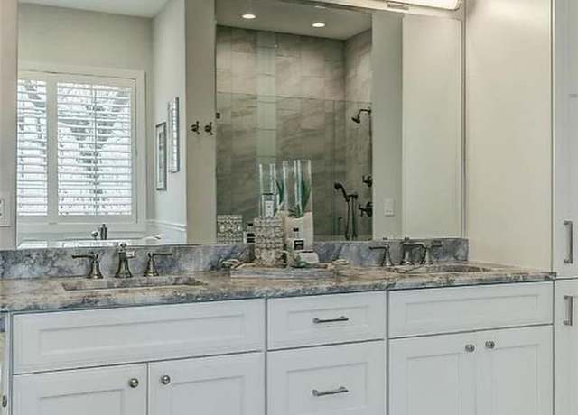
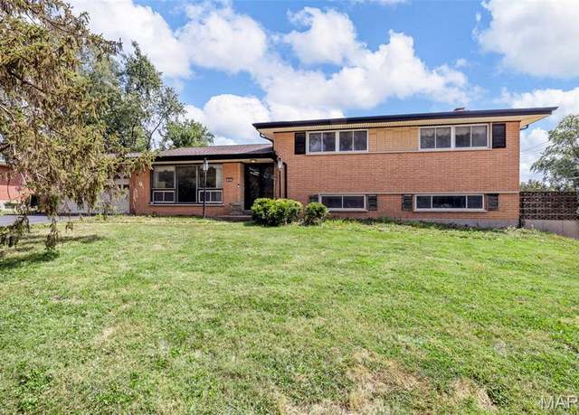
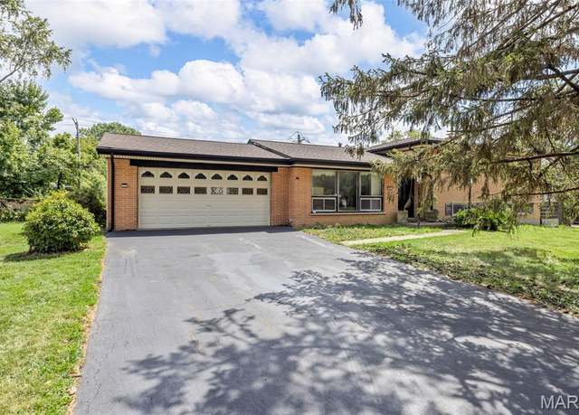
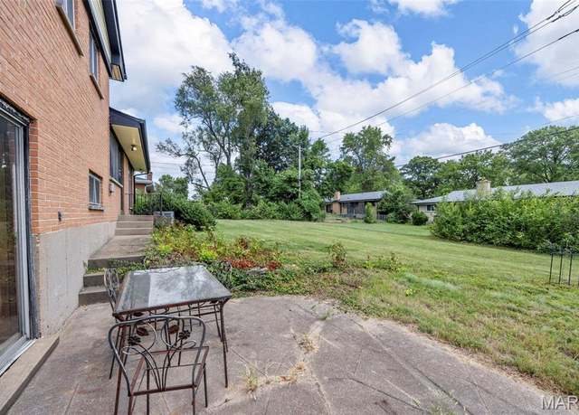


 United States
United States Canada
Canada